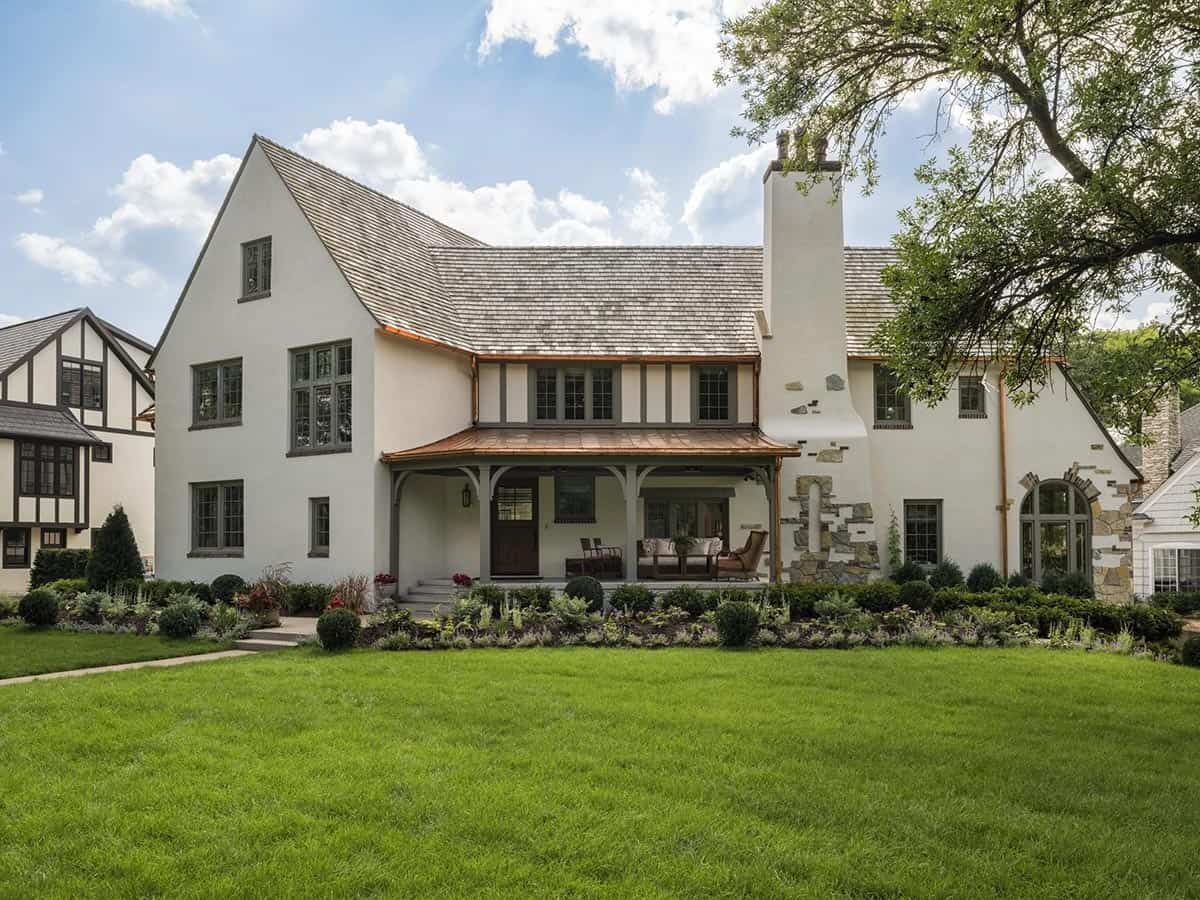
PKA Architecture is responsible for restoring this gracious 100-year-old Tudor revival-style house located in the Country Club neighborhood of Edina, Minnesota. The restoration of this home presented a unique challenge due to the complexity of the 1927 hollow clay tile structure and the oddly shaped site. Undaunted, the architects worked closely with the Edina Heritage Preservation Commission to plan this highly technical, whole-house transformation.
Together with Dovetail, Martha Dayton Design, and Topo, they restored every inch of the home while preserving the original stained glass windows, doors, and other charming details. To reflect the owners’ active modern lifestyle, we added a spacious kitchen with an adjacent family room, two mudrooms, an airy, third-floor loft with a romantic Juliet balcony, an exercise room, and a swimming pool overlooking Minnehaha Creek.
DESIGN DETAILS: ARCHITECT PKA Architecture BUILDER Dovetail Builders INTERIOR DESIGN Martha Dayton Design LANDSCAPE ARCHITECTURE Topo STRUCTURAL ENGINEER Align Structural
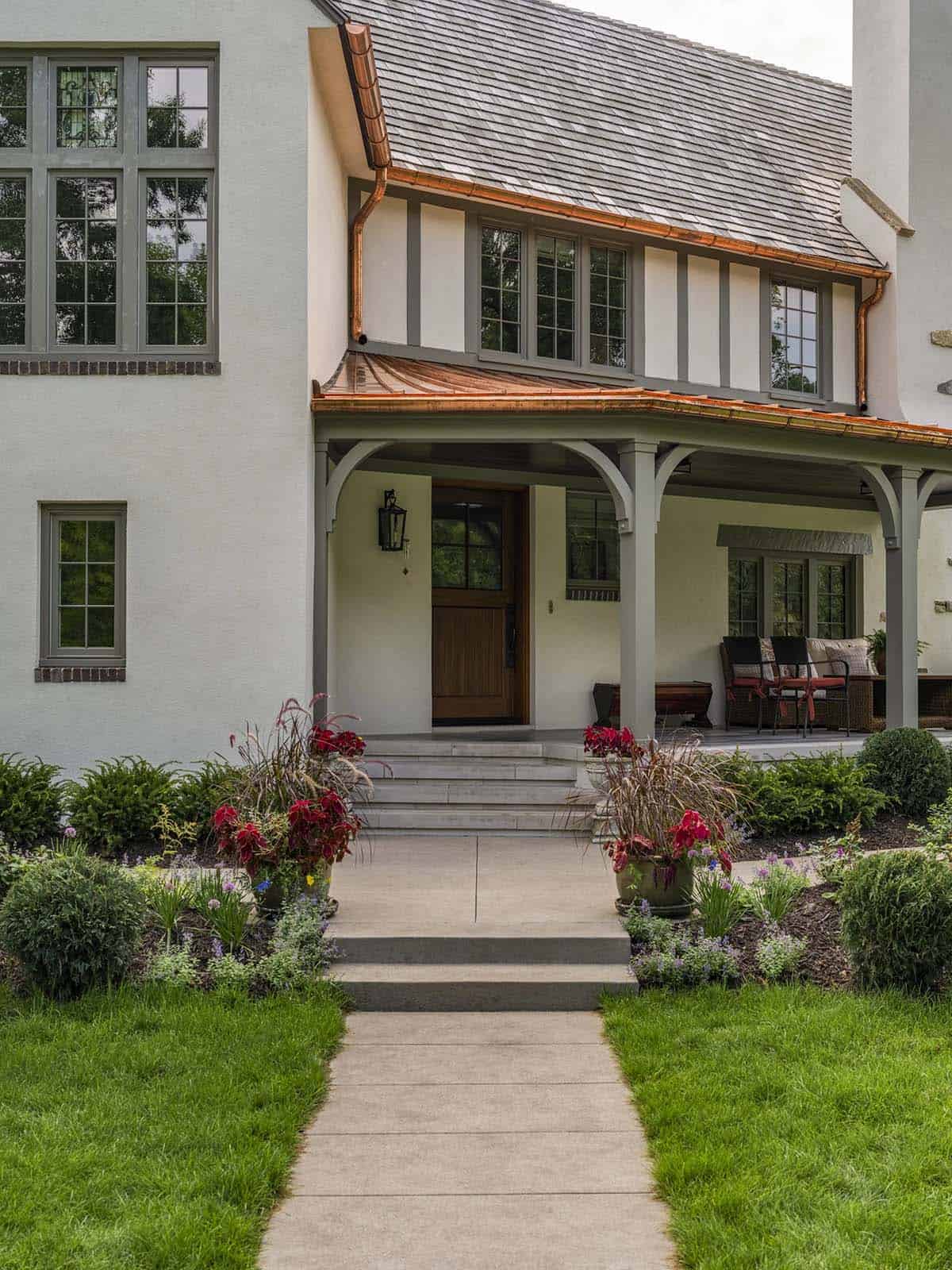
This home underwent a complete overhaul, which included an addition to better meet the lifestyle needs of a modern family of six, as well as accommodate potential live-in grandparents.
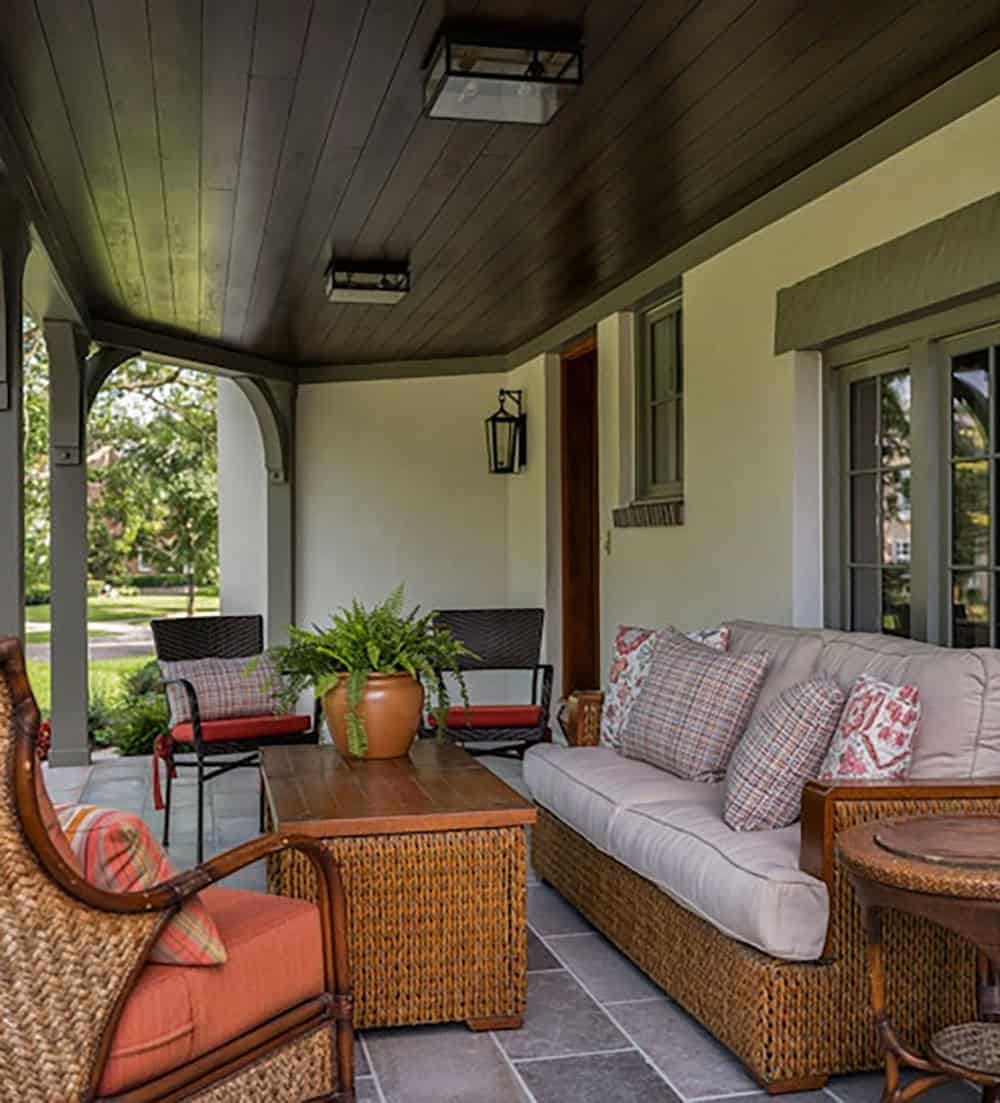
What We Love: This Tudor revival-style house features beautifully preserved architecture with updated details throughout, from the fireplaces to the custom built-ins. Materials were integrated into the design scheme to appear like they were original to the home, providing a warm and welcoming feel throughout. We especially love what the design team did with the living room/home library with the bookshelves and the rolling library ladder. What a cozy place to relax and unwind next to a roaring fire!
Tell Us: What details in the design of this home do you find most appealing? Let us know in the Comments below. We enjoy reading your Comments!
Note: Be sure to check out a couple of other incredible home tours that we have showcased here on One Kindesign in the state of Minnesota: A Tudor home in Minnesota gets a spectacular contemporary makeover and Frank Lloyd Wright designed home boasts inspiring renovation in Minnesota.
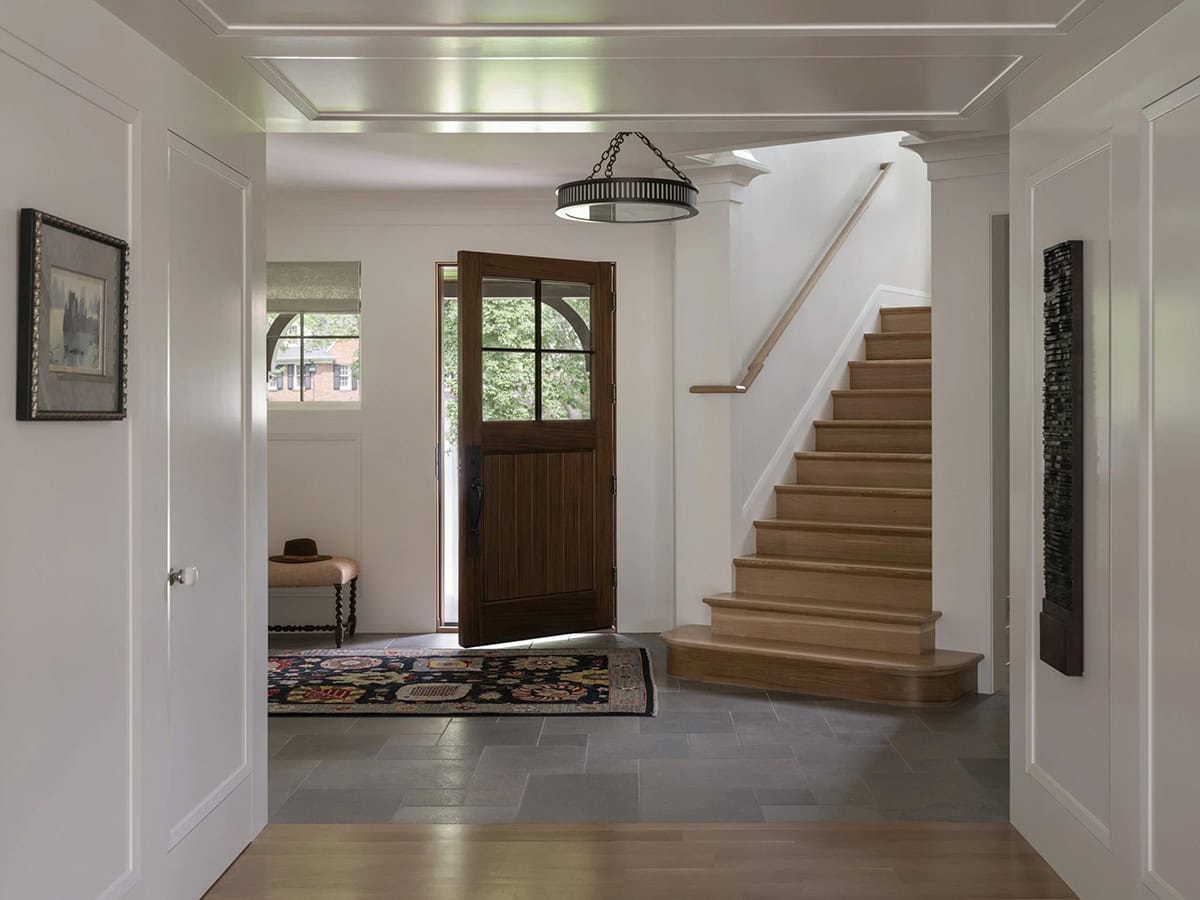
Step inside this historic home to discover a charming blend of old and new, where the design team approached this remodel and addition project with respect, practicality, and delight. The interior design scheme effectively balances modern and traditional styles.
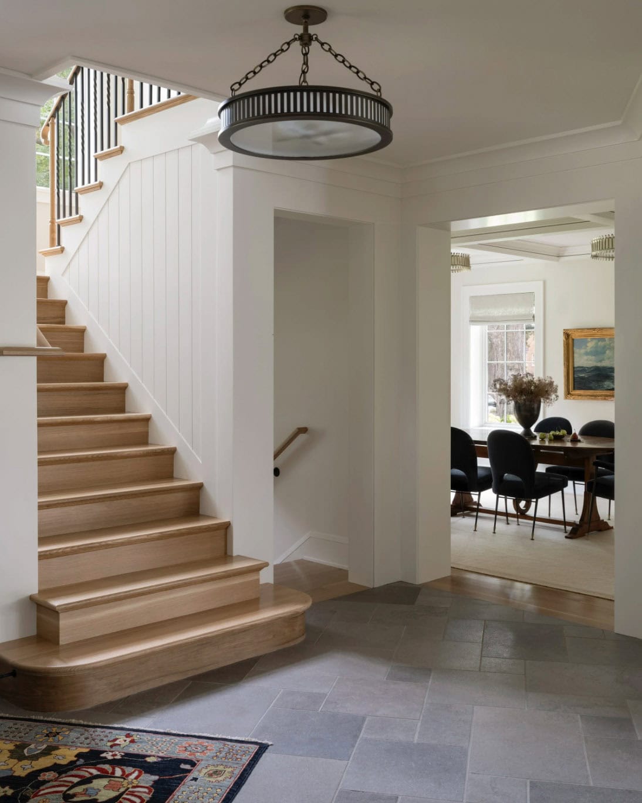
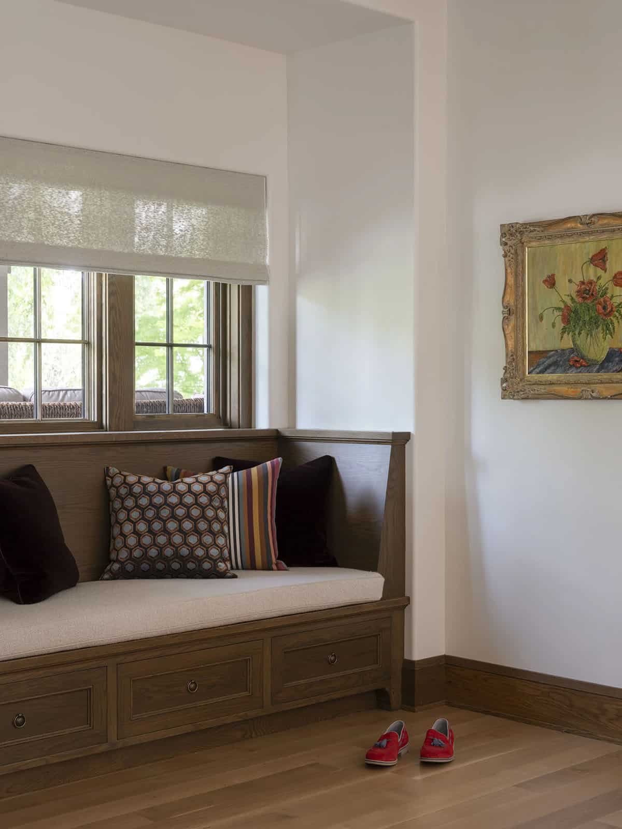
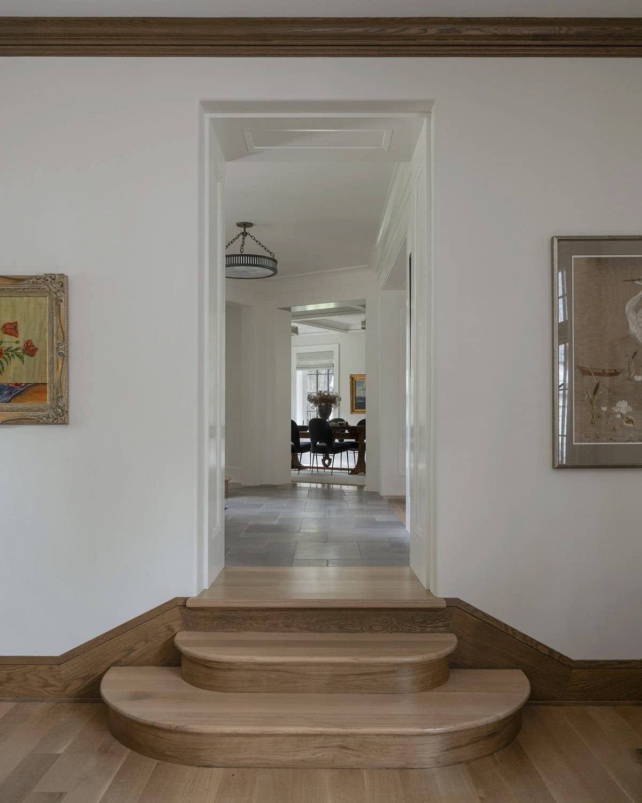
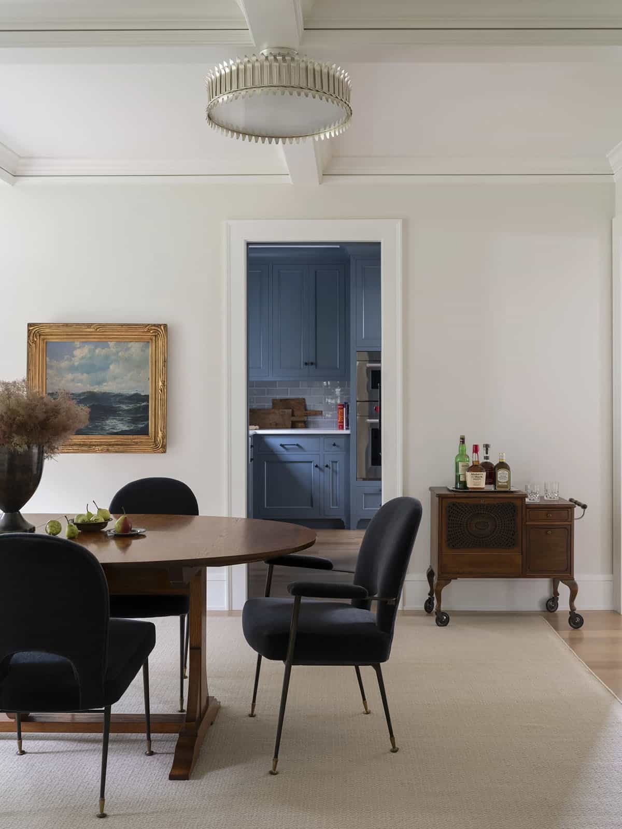
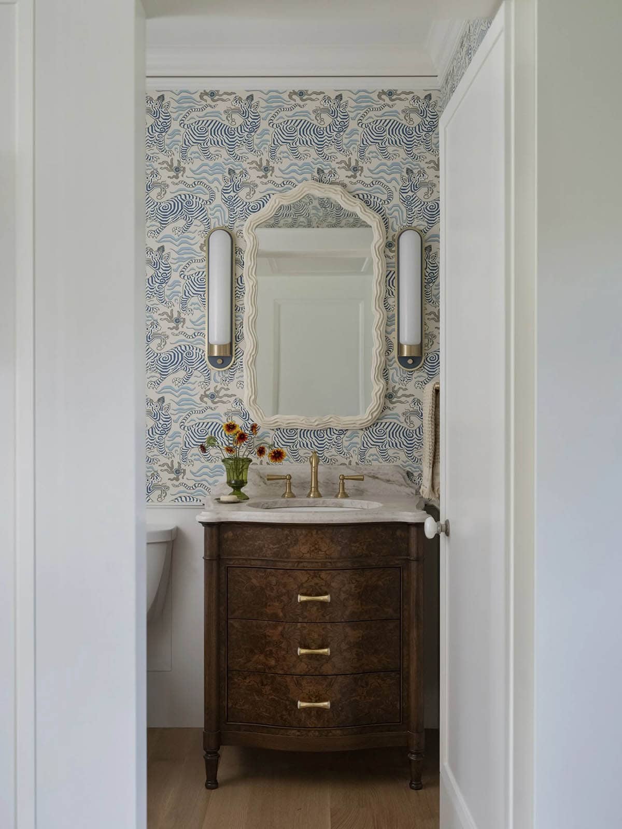
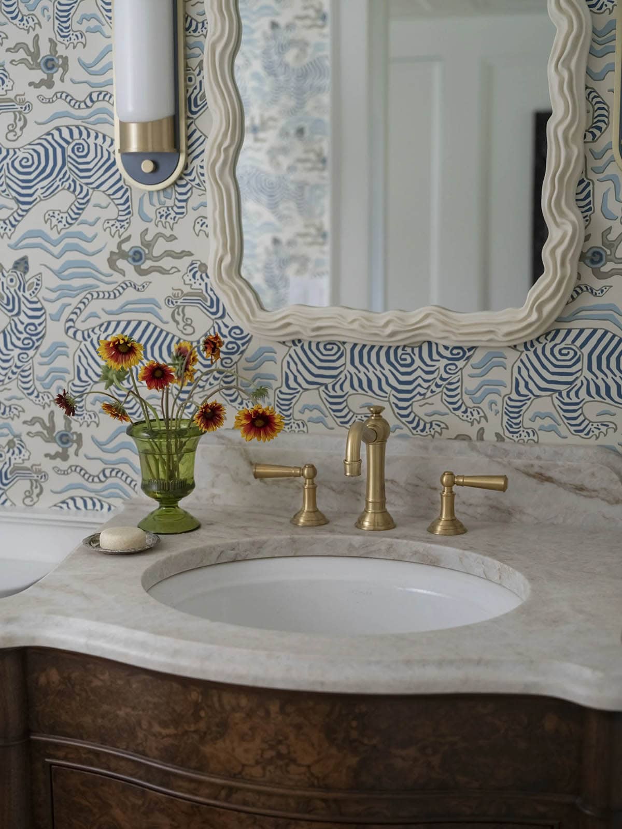
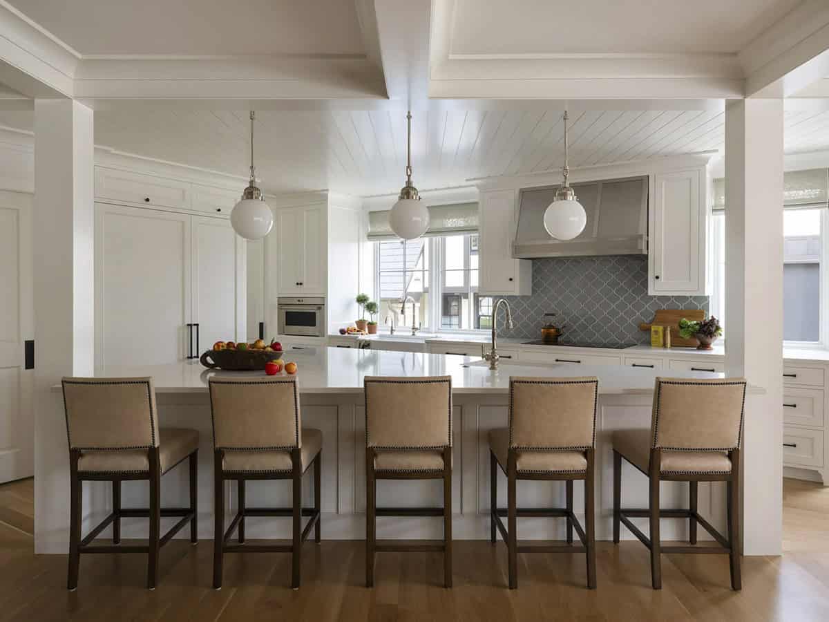
Above: The kitchen is part of a significant addition at the back of the house. This open and airy room features white cabinets and a triangular-shaped island. Adding to the unique aesthetic of this space are a coffered ceiling and V-groove, which create historical details while defining the spaces. The windows frame views of the creek and lush landscaping.
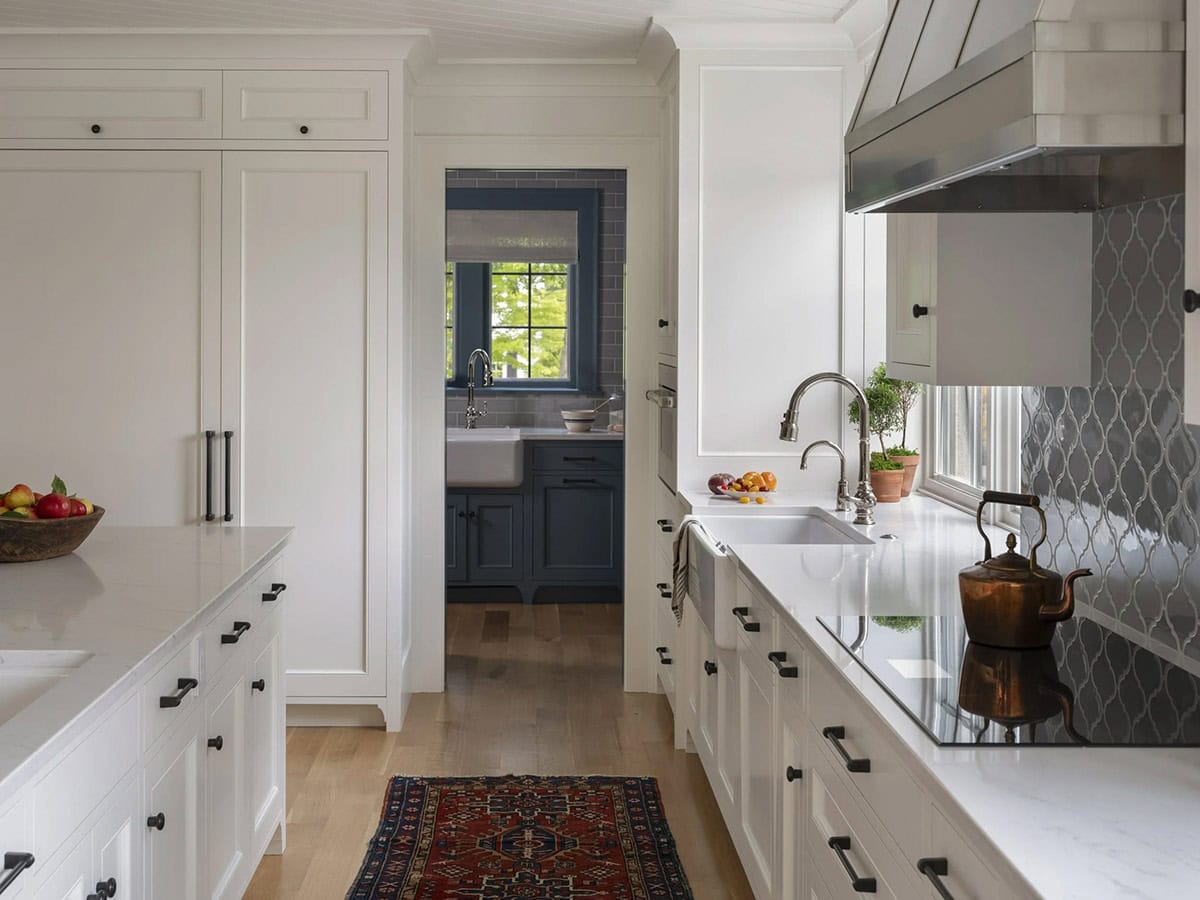
Above: The backsplash tile above the stove is the Blue Shimmer Arabesque mosaic tile by MSI.
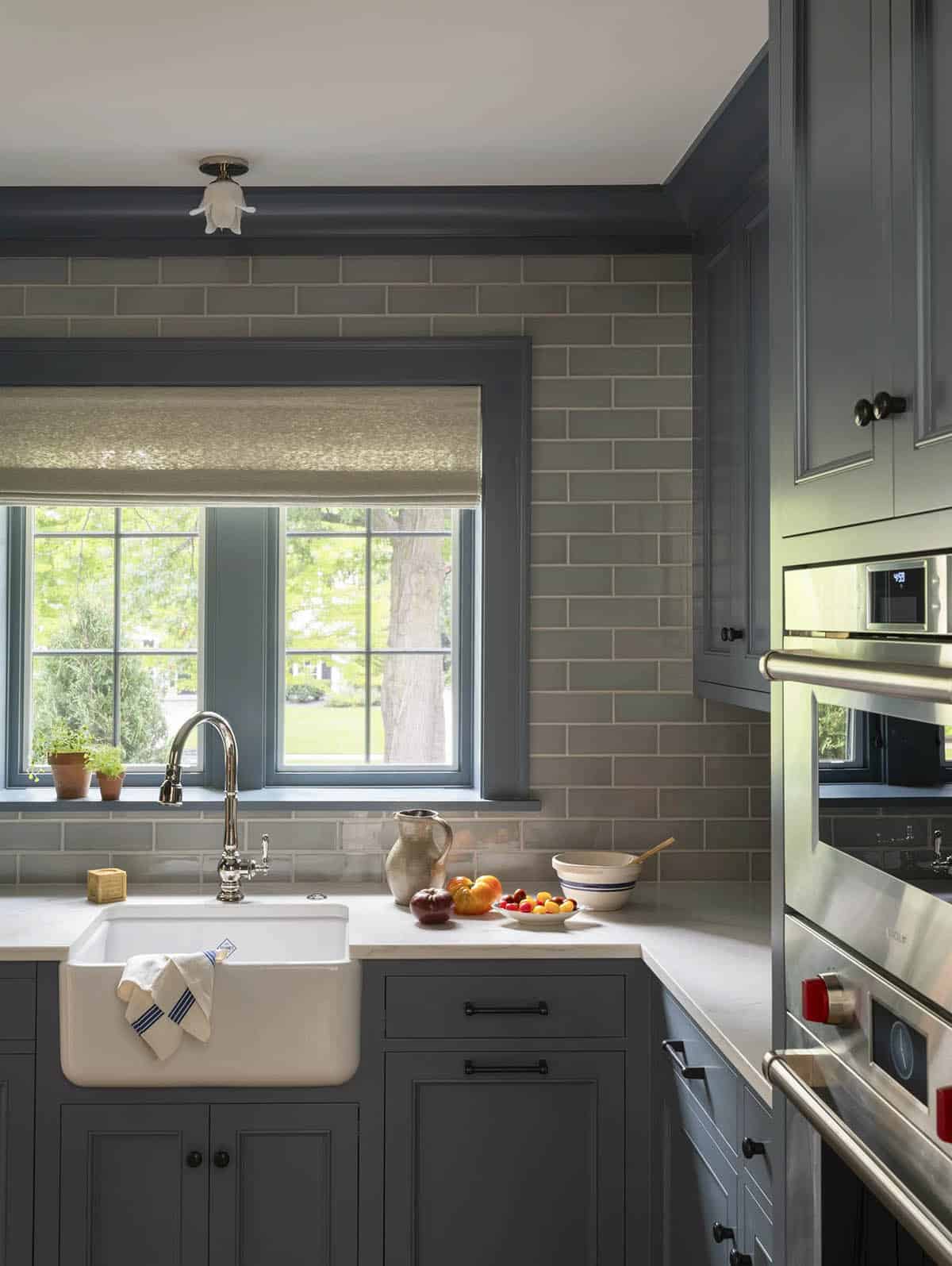
Above: In the butler’s pantry, the custom cabinets are painted in Benjamin Moore’s Providence Blue 1636.
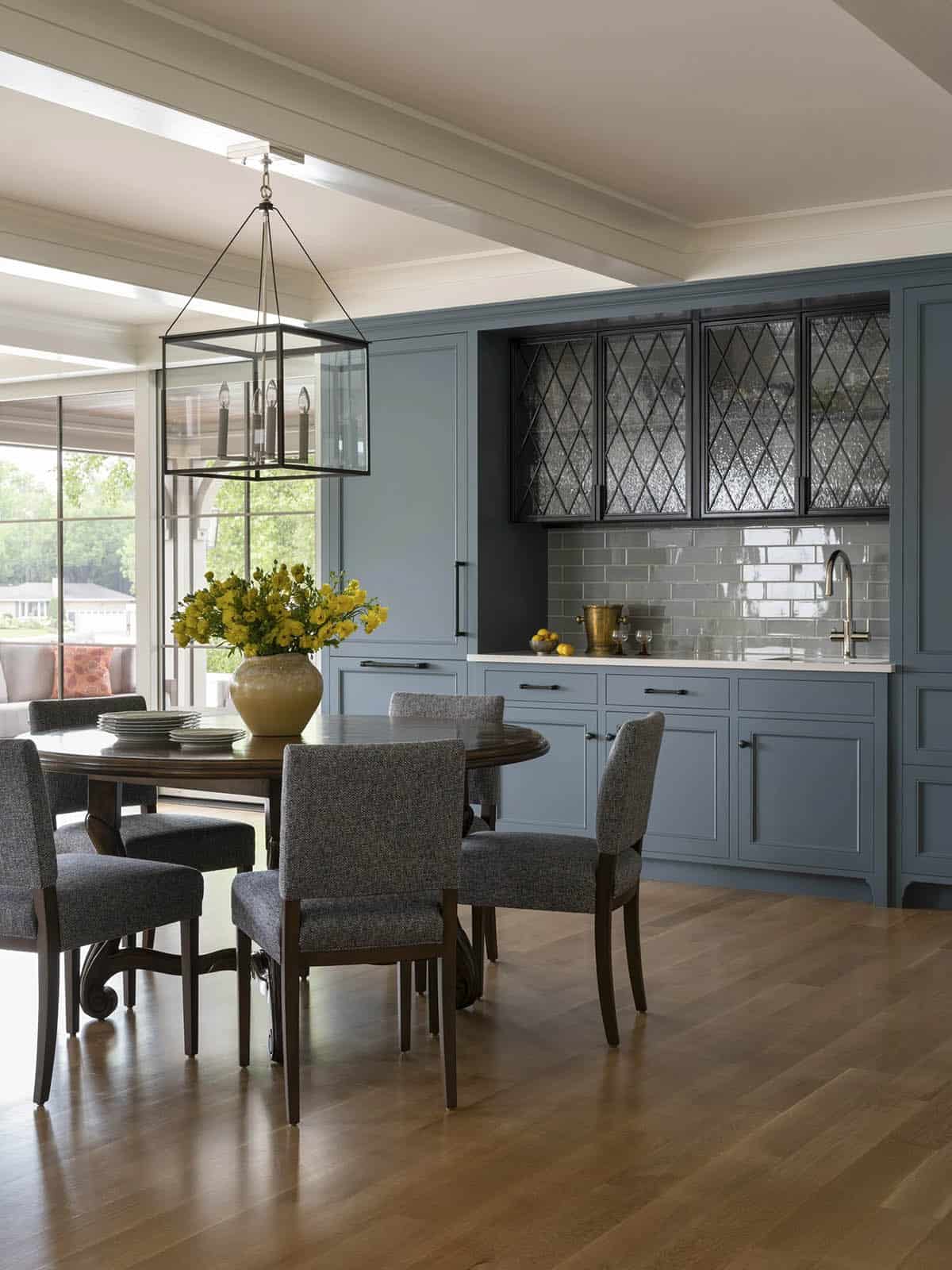
Above: The home bar is painted in the same hue as the butler’s pantry, Benjamin Moore’s Providence Blue 1636. The upper cabinets feature antique glass in a cross pattern, which is period-appropriate to the house.
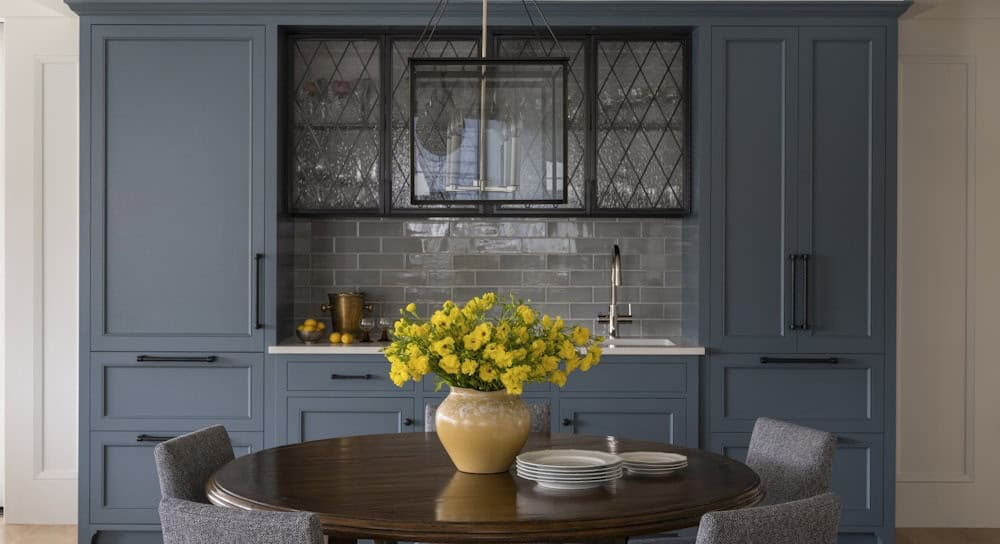
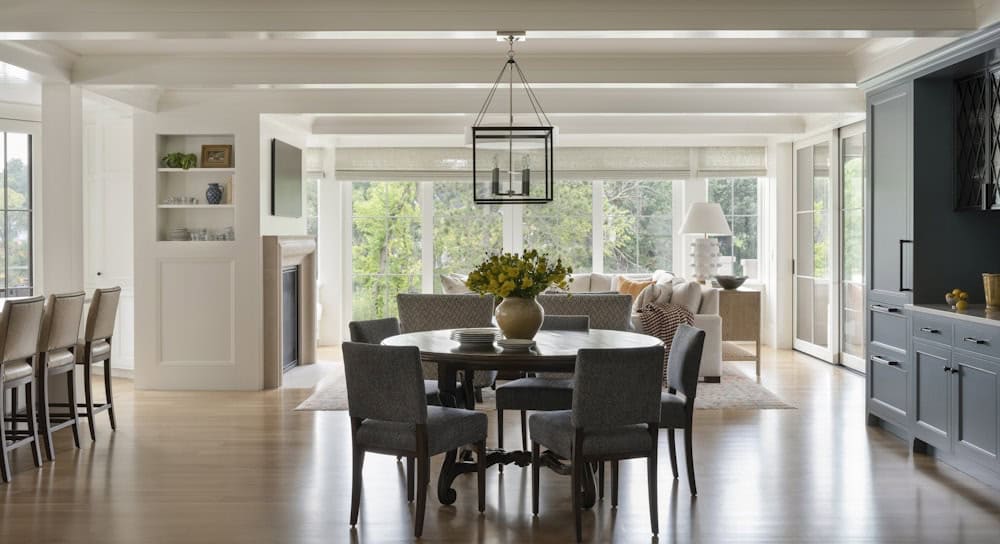
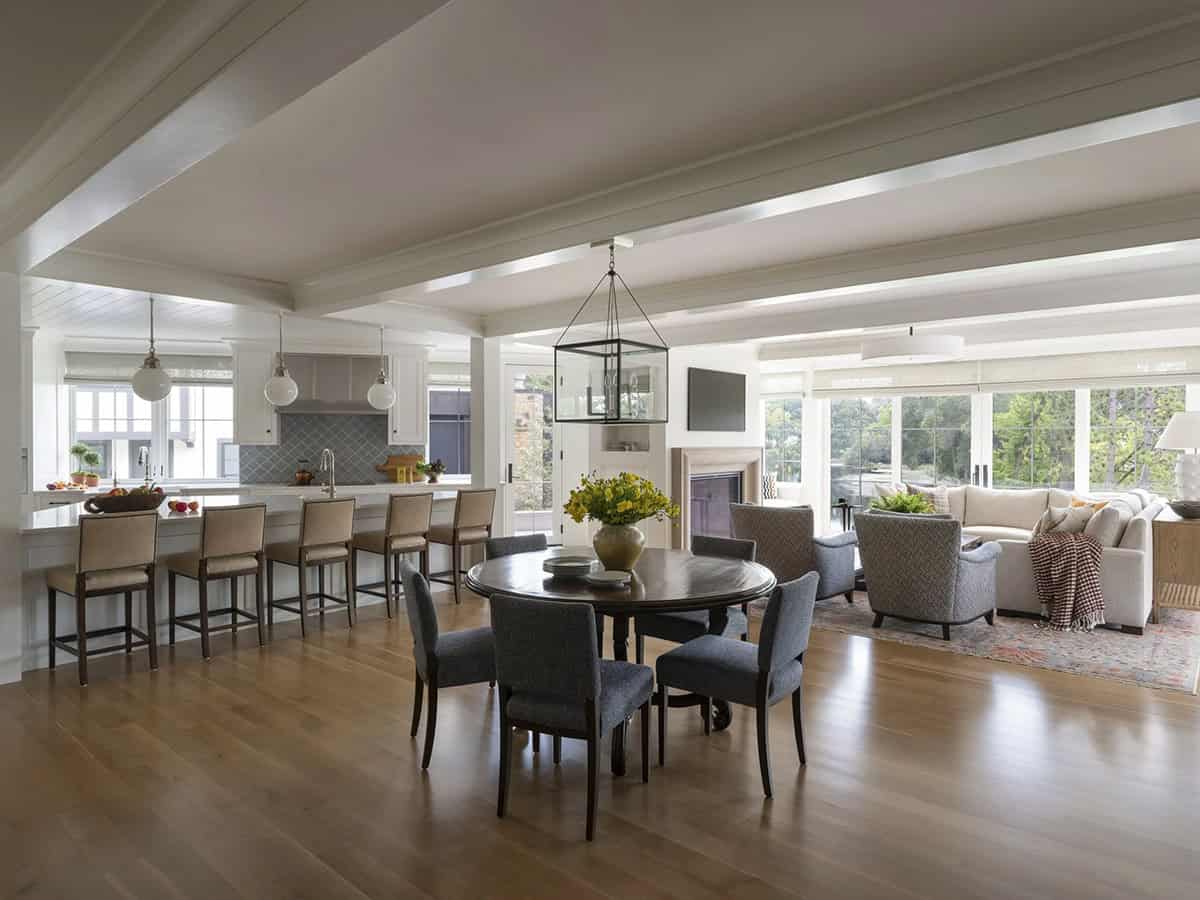
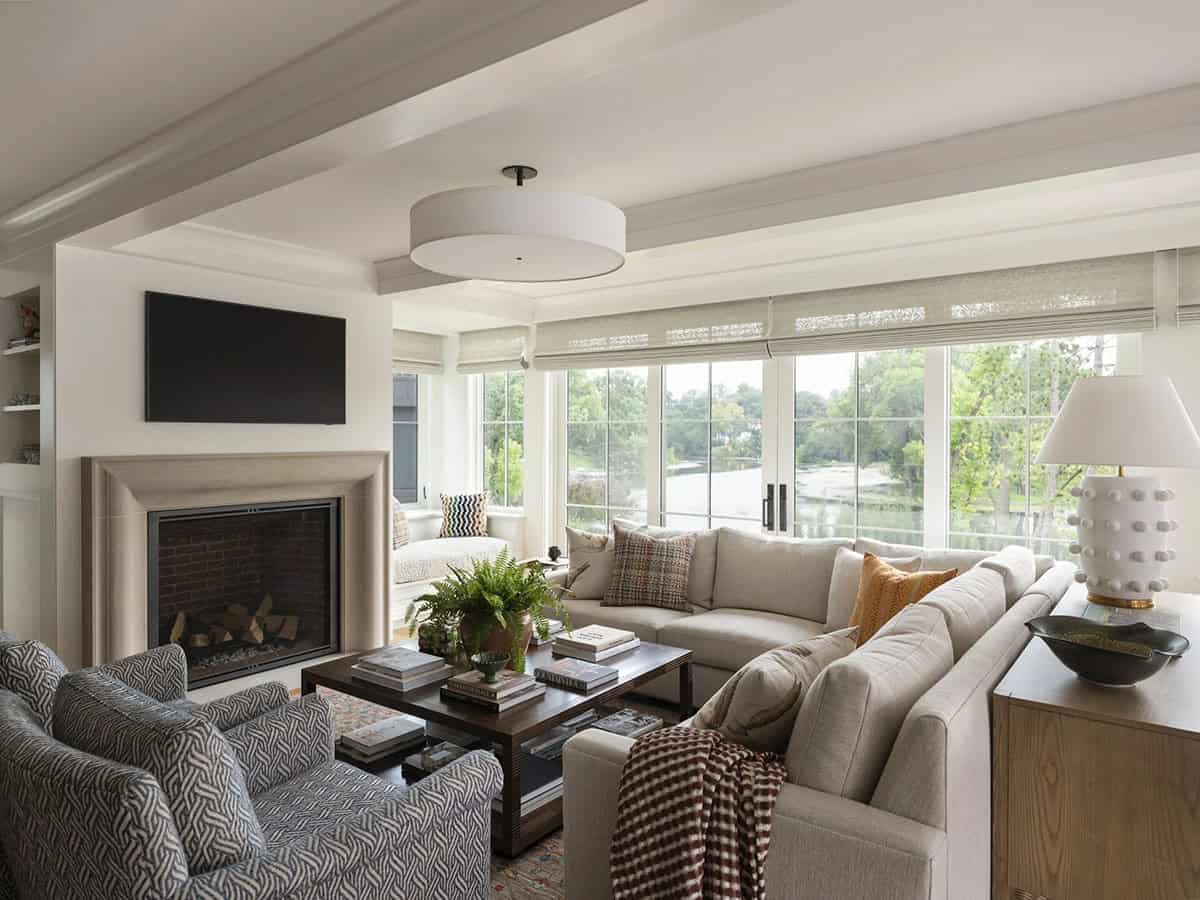
Above: The family room offers breathtaking views of the creek. On the sofa table, a similar table lamp is the Uriah table lamp from Mercury Row.
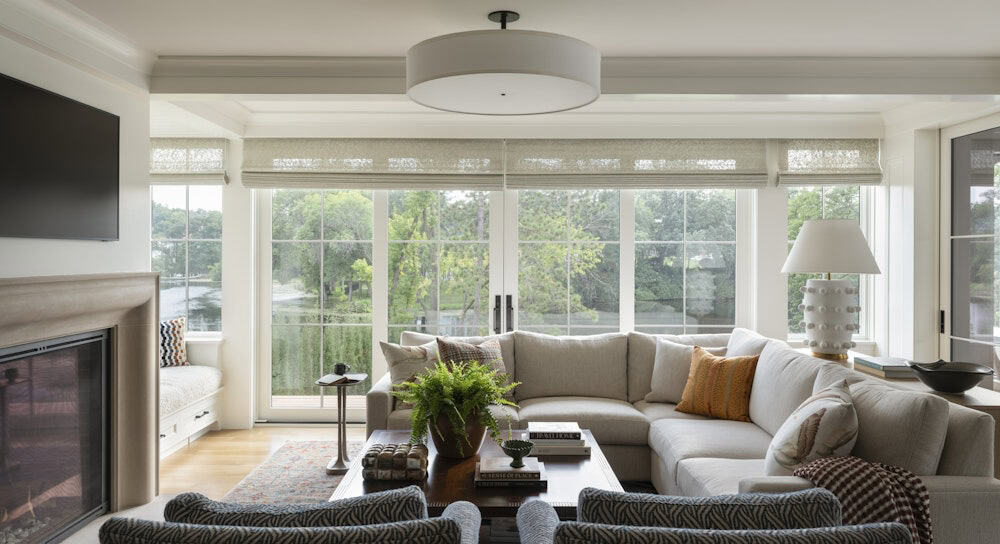
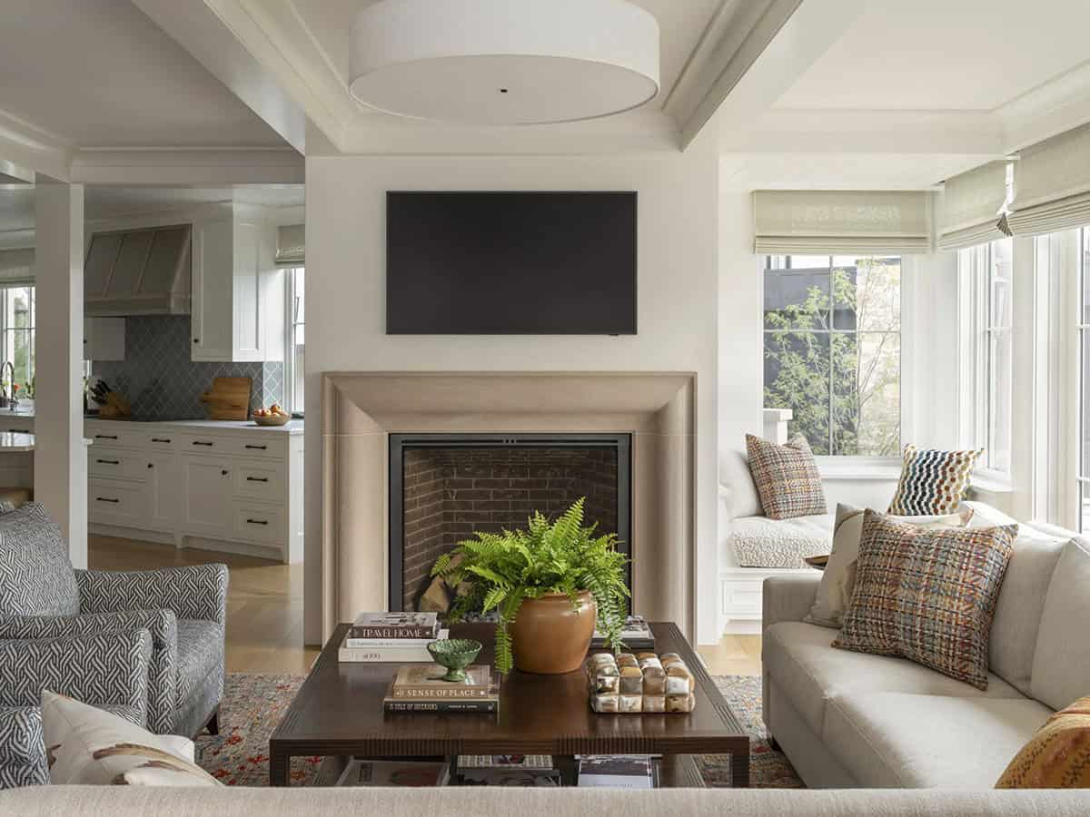
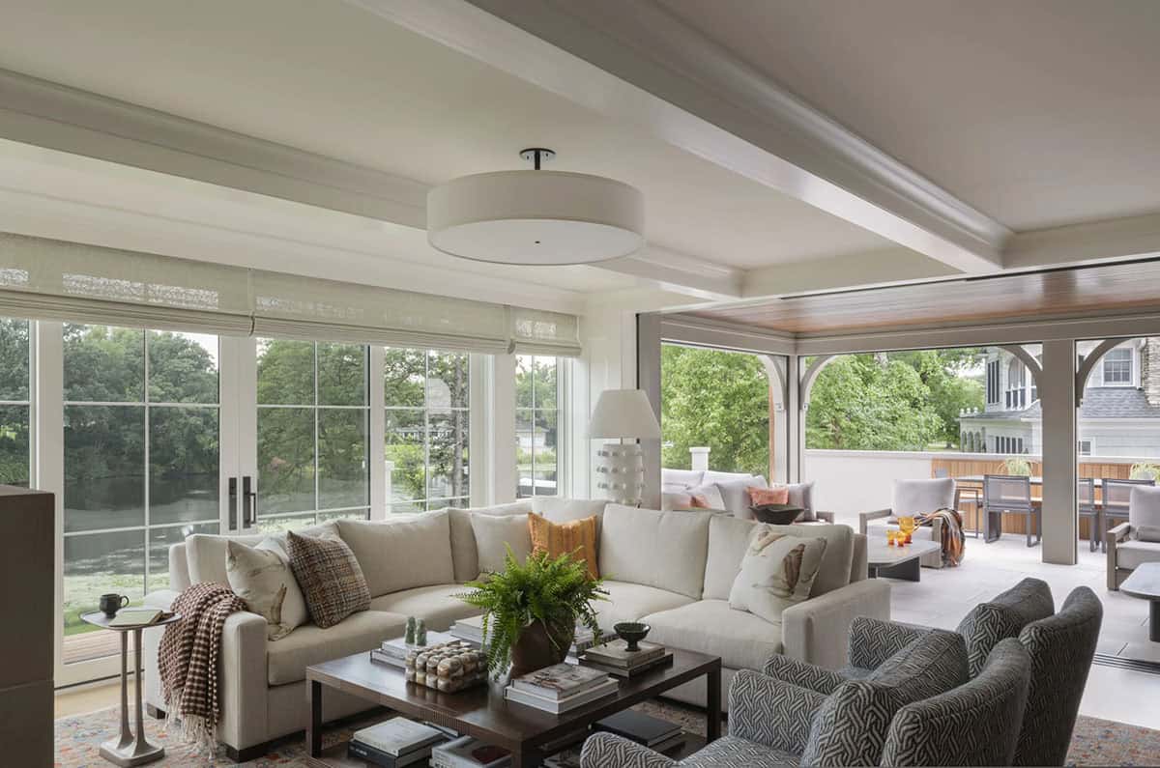
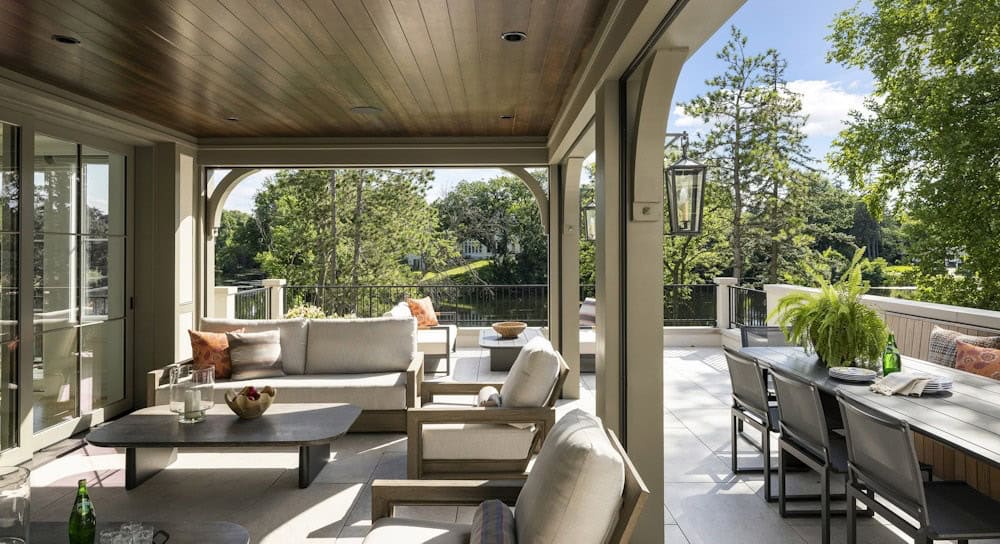
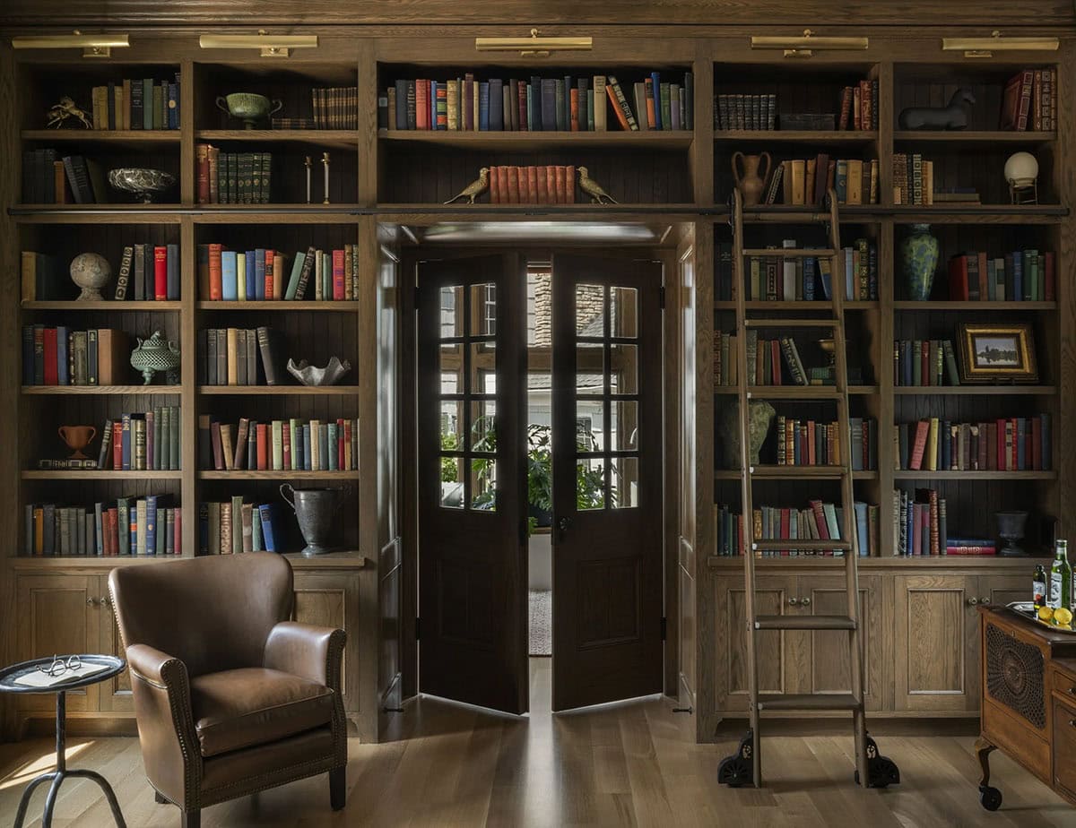
Above: This leather armchair is perfect for reading. It is the Trent Austin Design® Rael leather armchair.
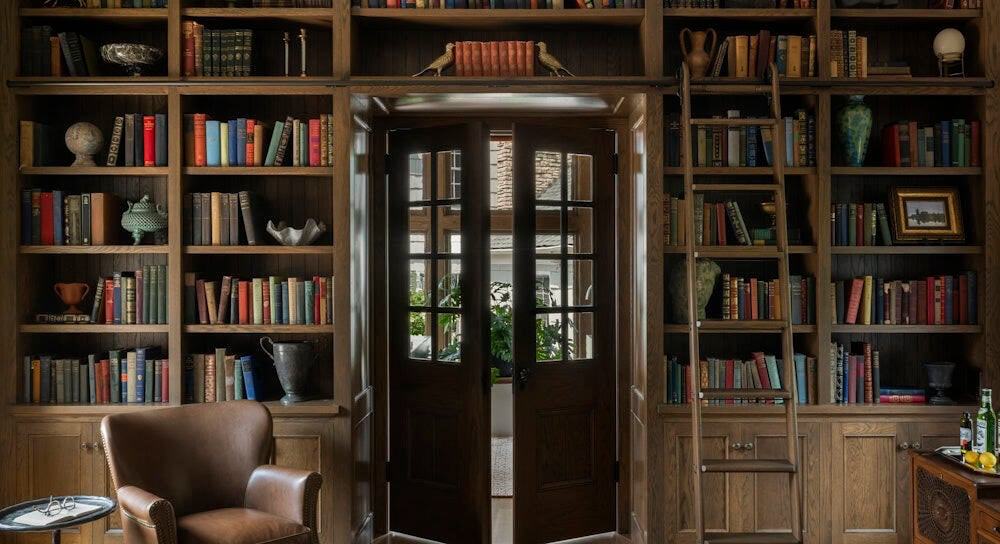
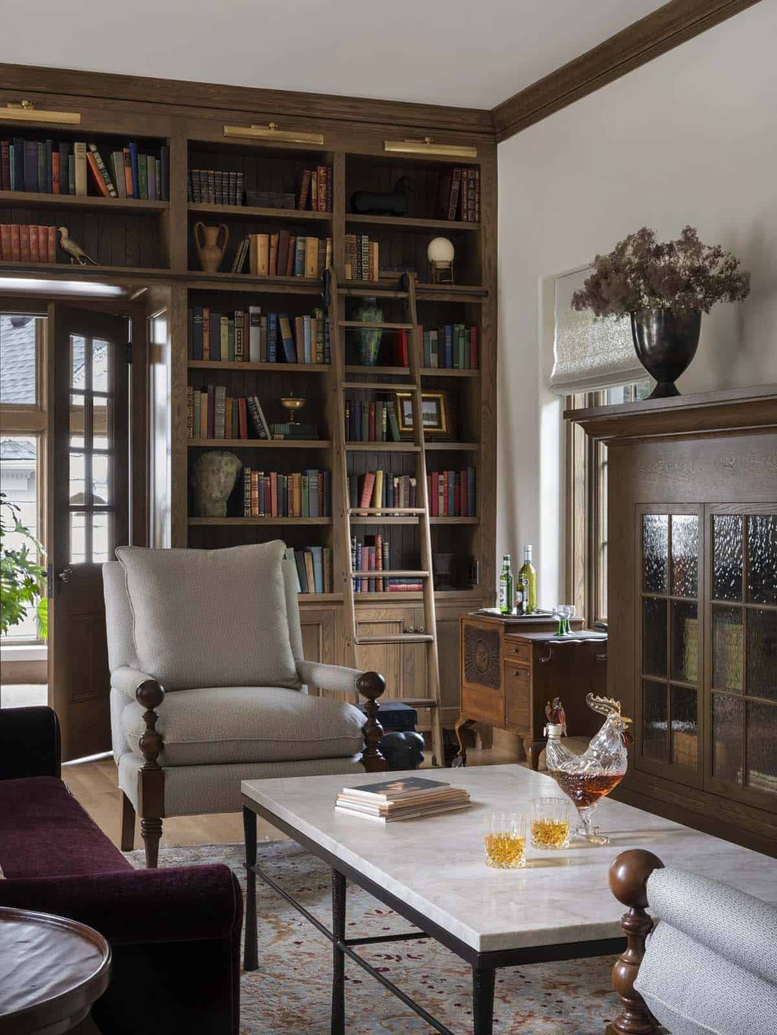
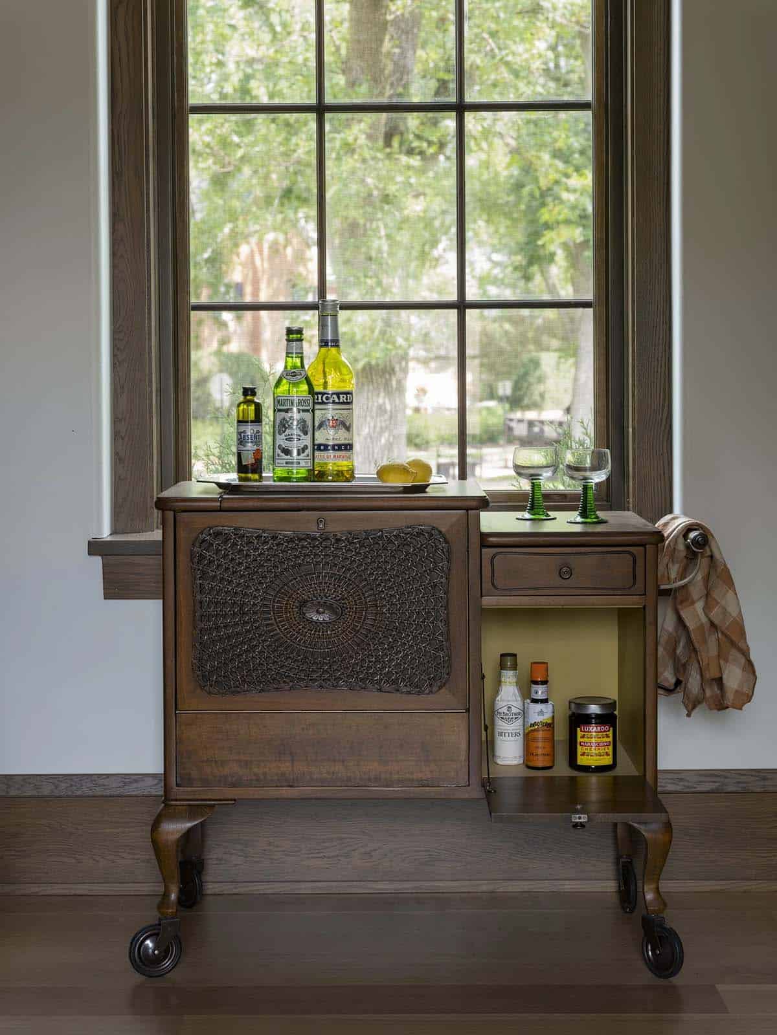
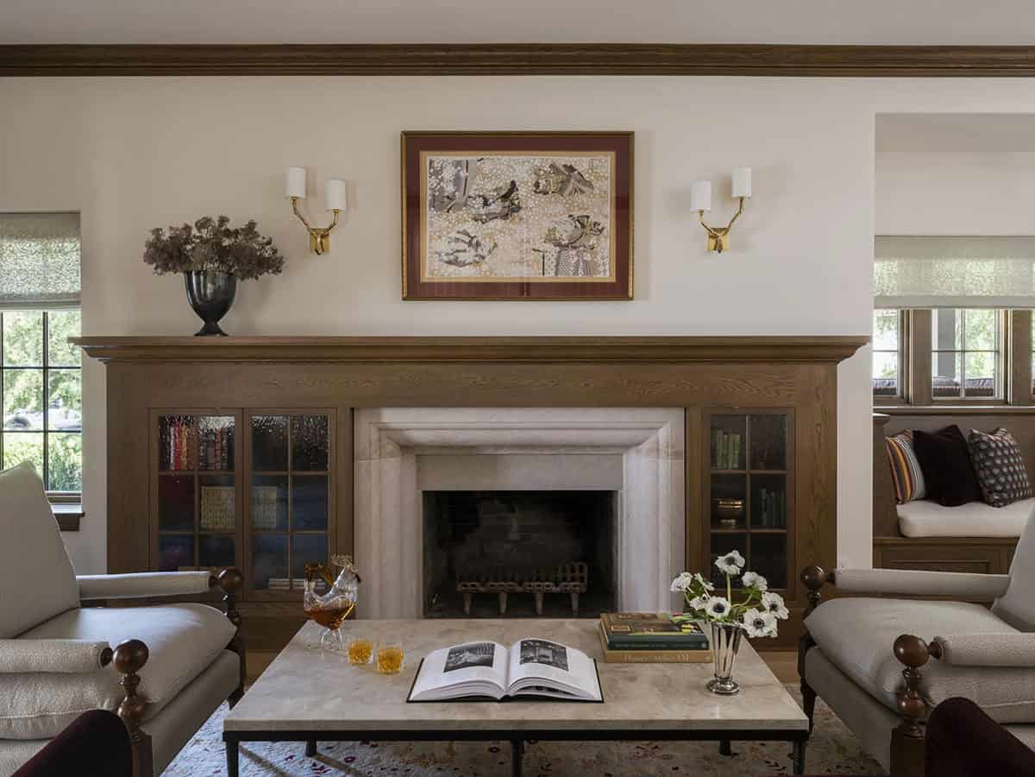
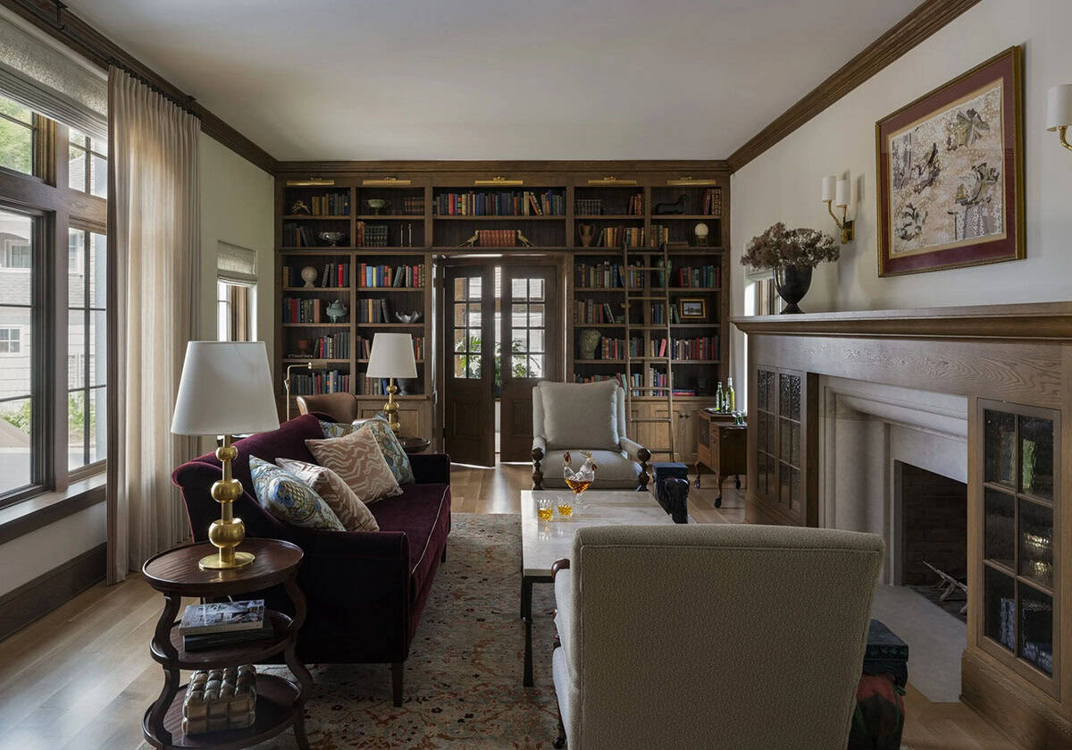
Above: At the front of the house is this historic sunken living room. This is the one room in the home that remains true to its original form. The fireplace and reading nook were refreshed, while a bookshelf was built into the space to be a home library/living room with old-world charm.
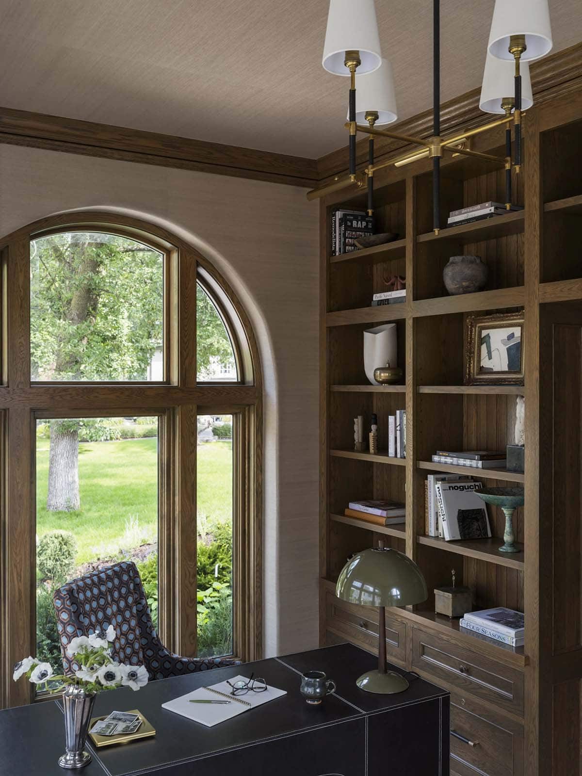
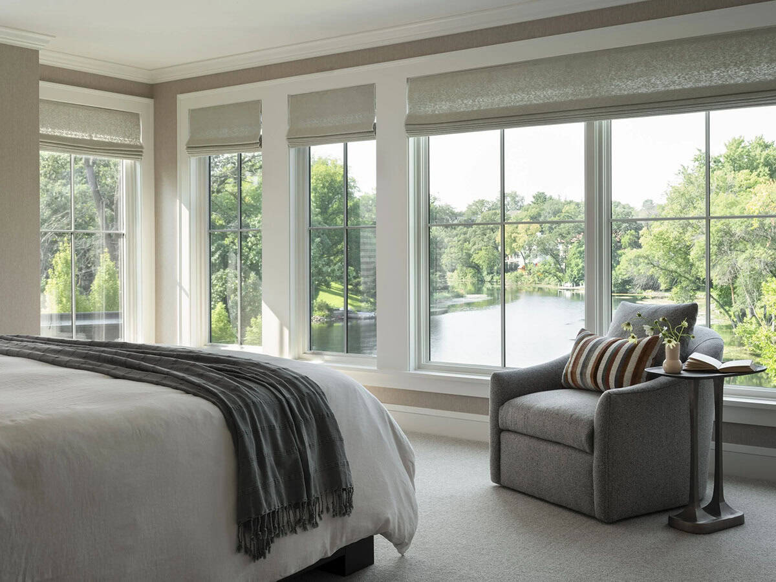
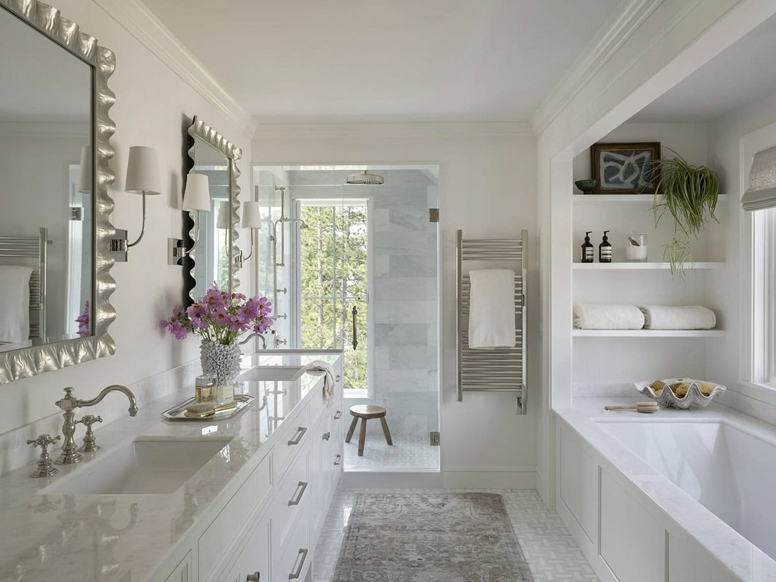
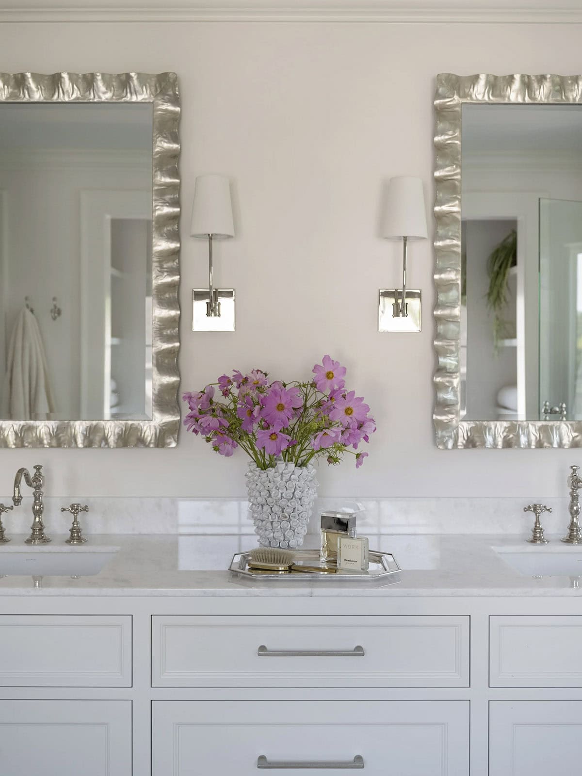
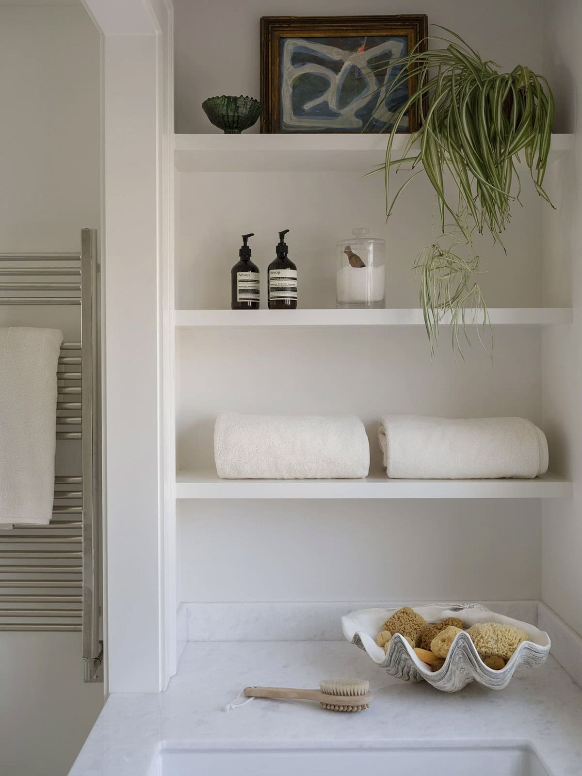
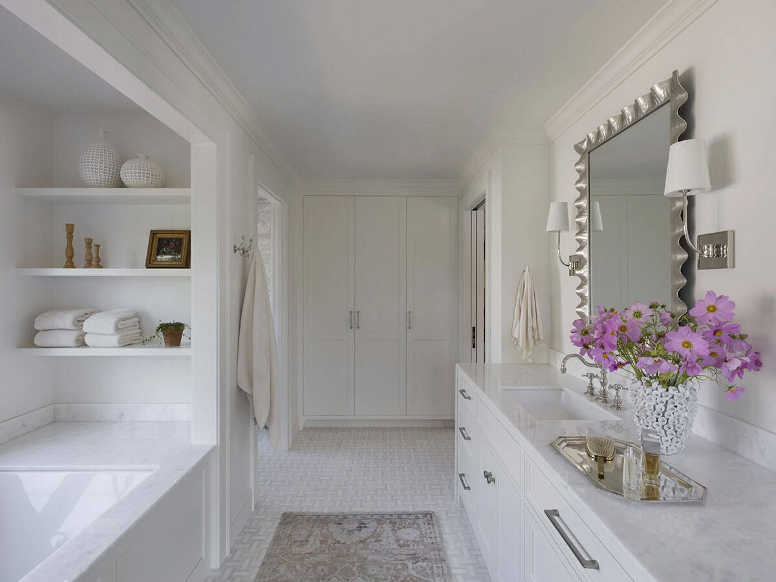

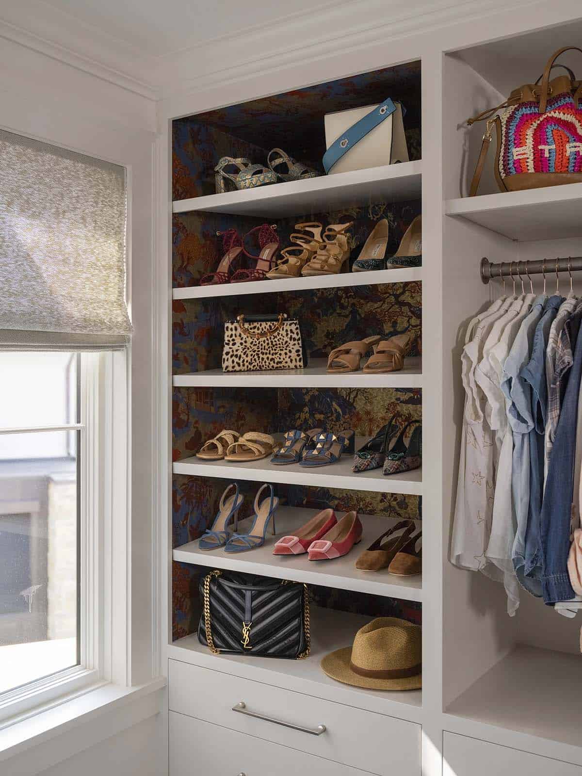
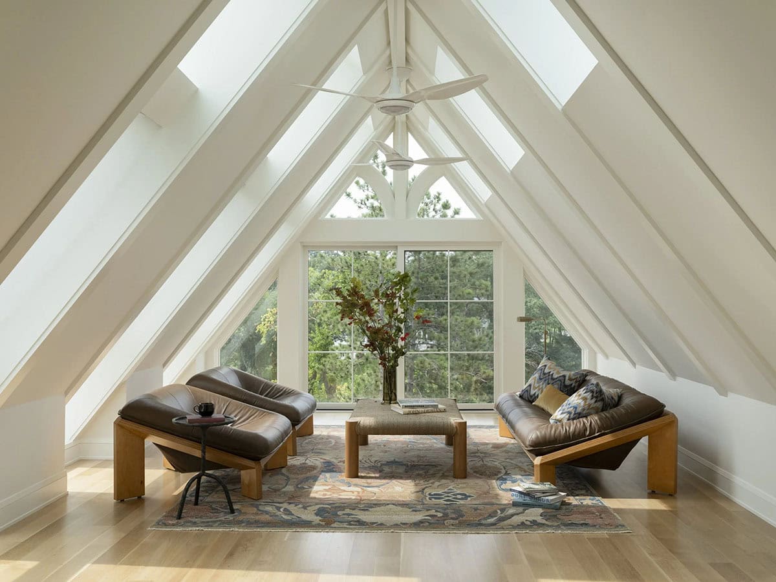
Above: This light-filled attic room offers the perfect hangout space. With its stylish details, this room is both airy and spacious, yet feels intimate and cozy. The leather sofa is by Gerard van den Berg. The coffee table is the Olin weaved coffee table from Crate & Barrel. This unique table is made with light-washed mahogany legs paired with a woven top of braided sugar palm leaves. A vintage area rug grounds the space. The bright white walls are painted in Benjamin Moore White Dove.
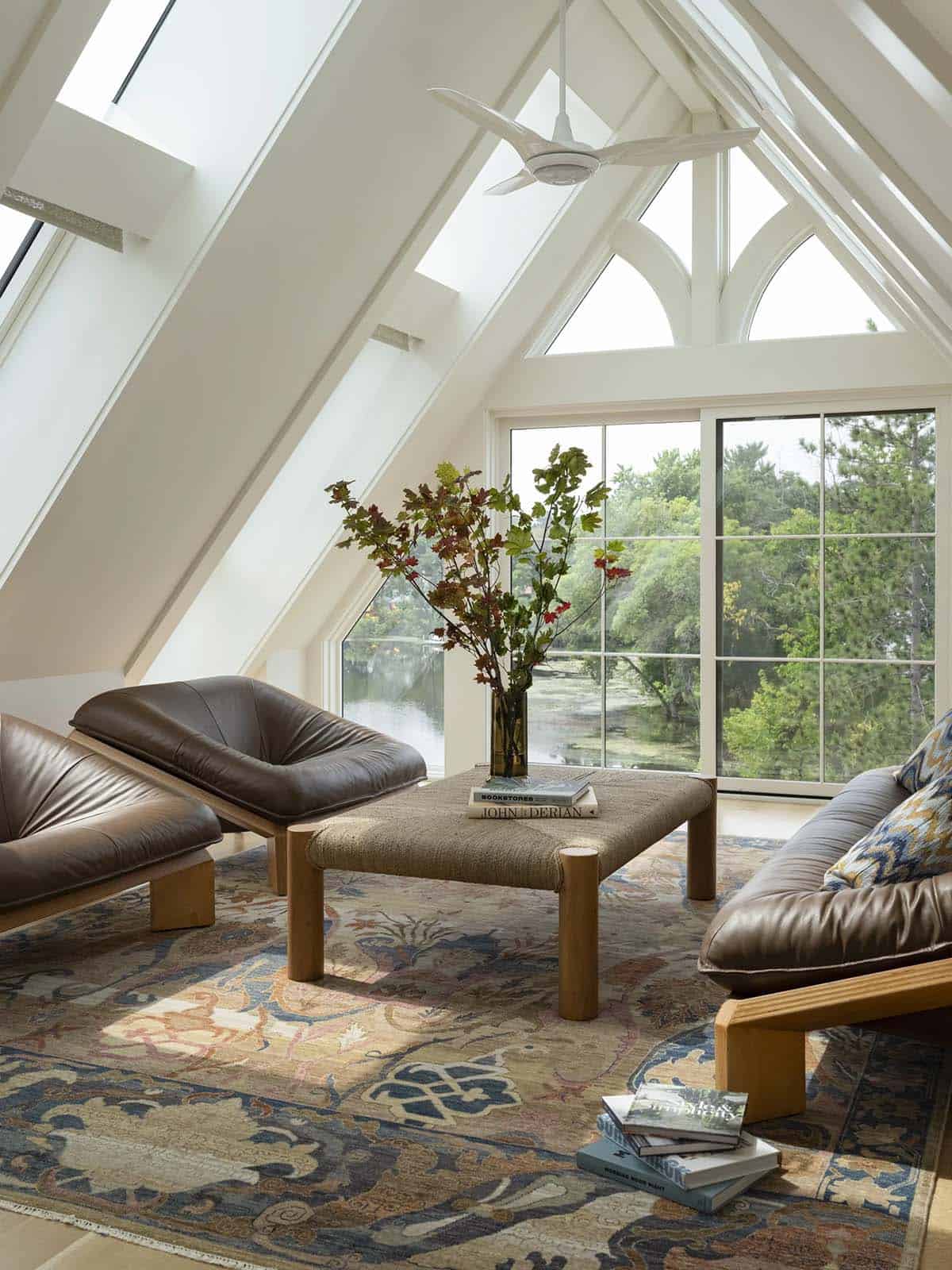
Above: A similar area rug for this treehouse-inspired attic living room is the Camberly hand-knotted rug, Serena & Lily.
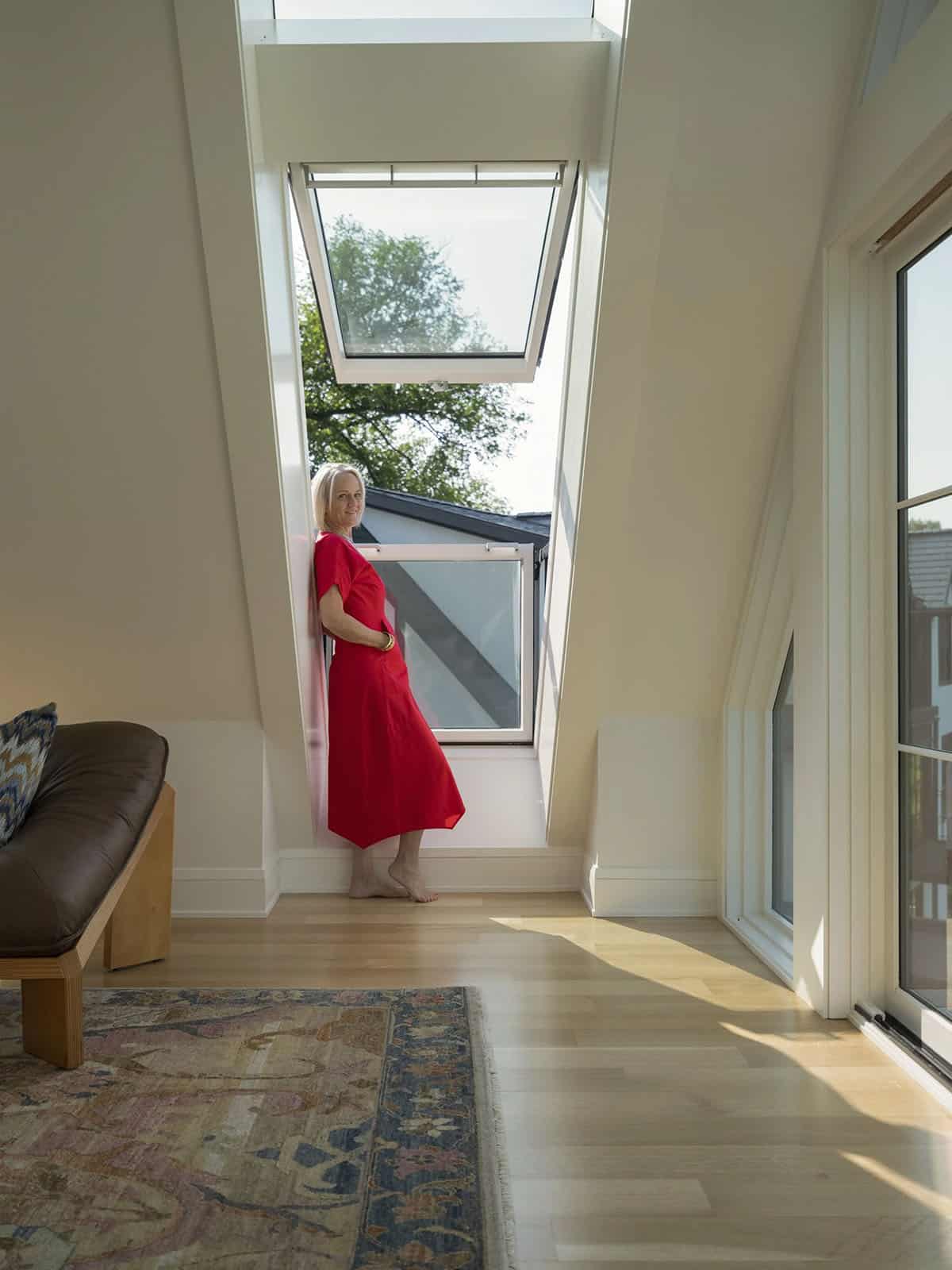
Above: This room also features added roof windows and a Juliet balcony.
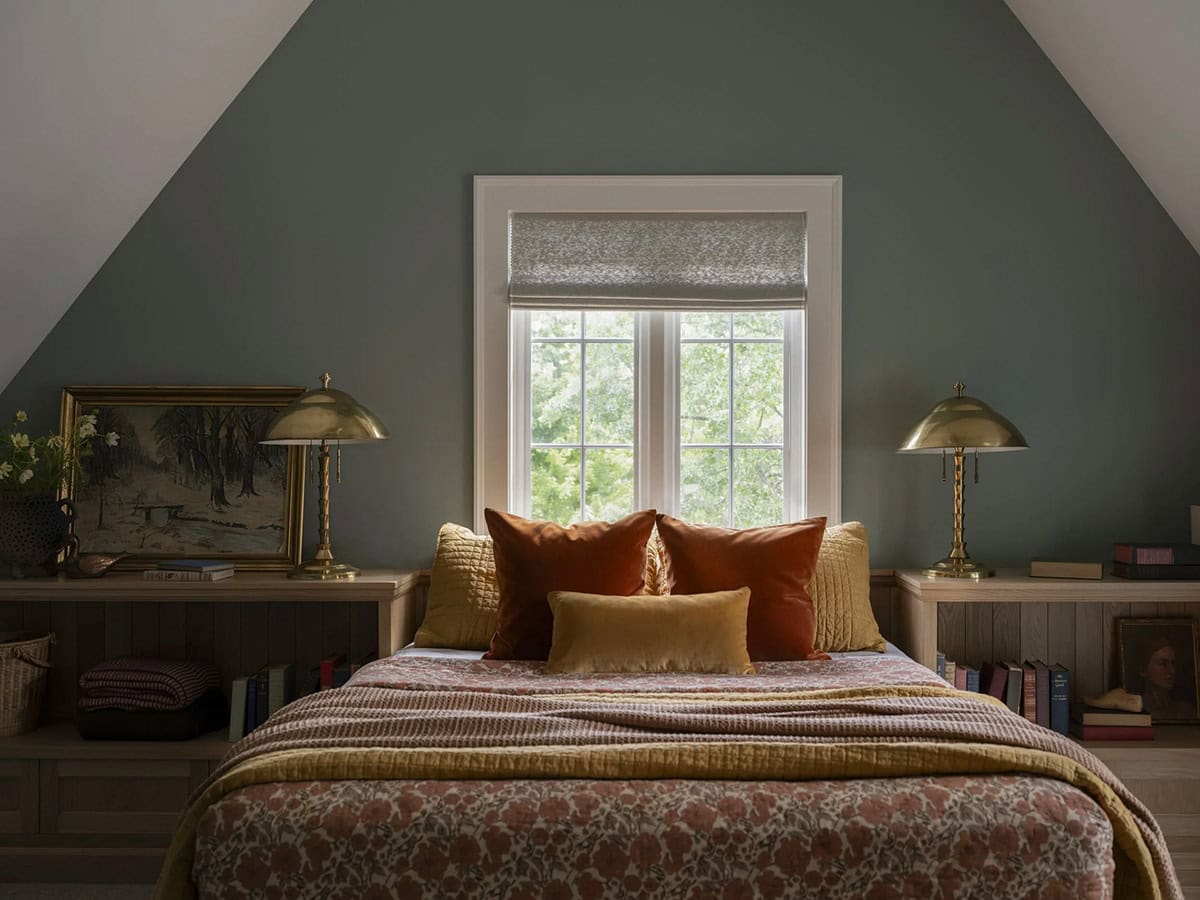
Above: This attic guest bedroom features a platform bed with storage drawers underneath for maximum functionality.
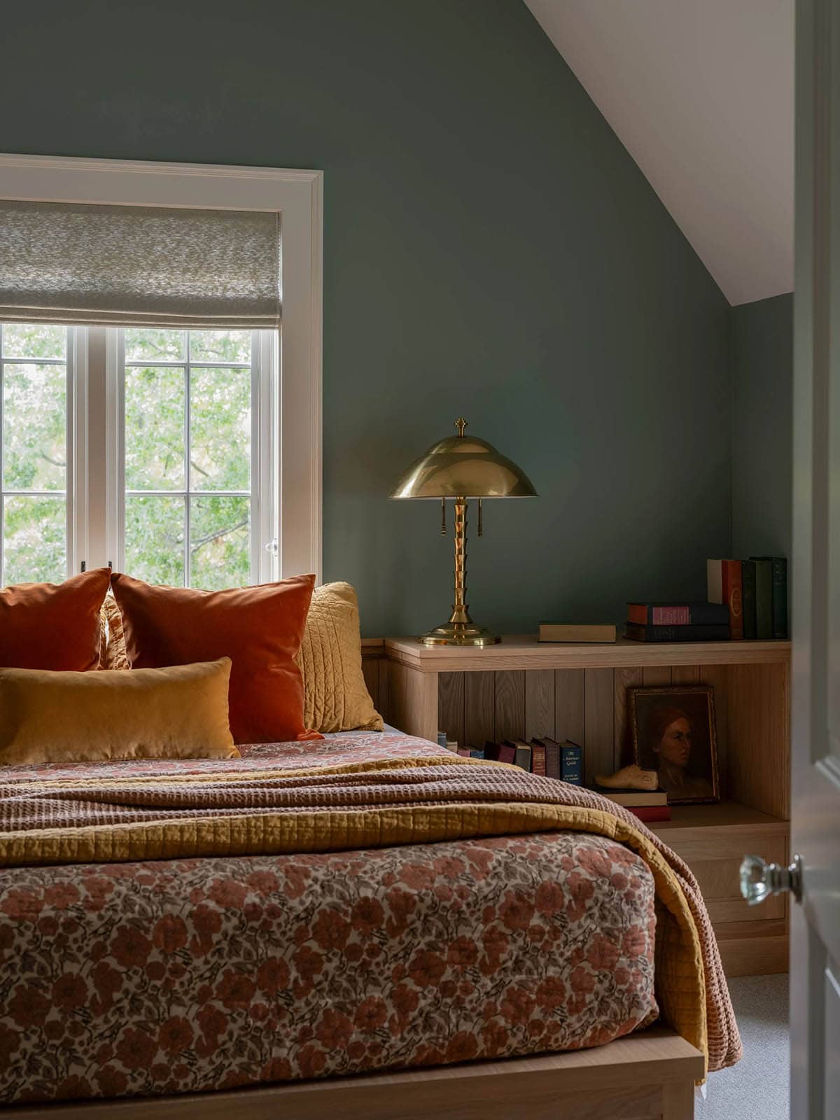
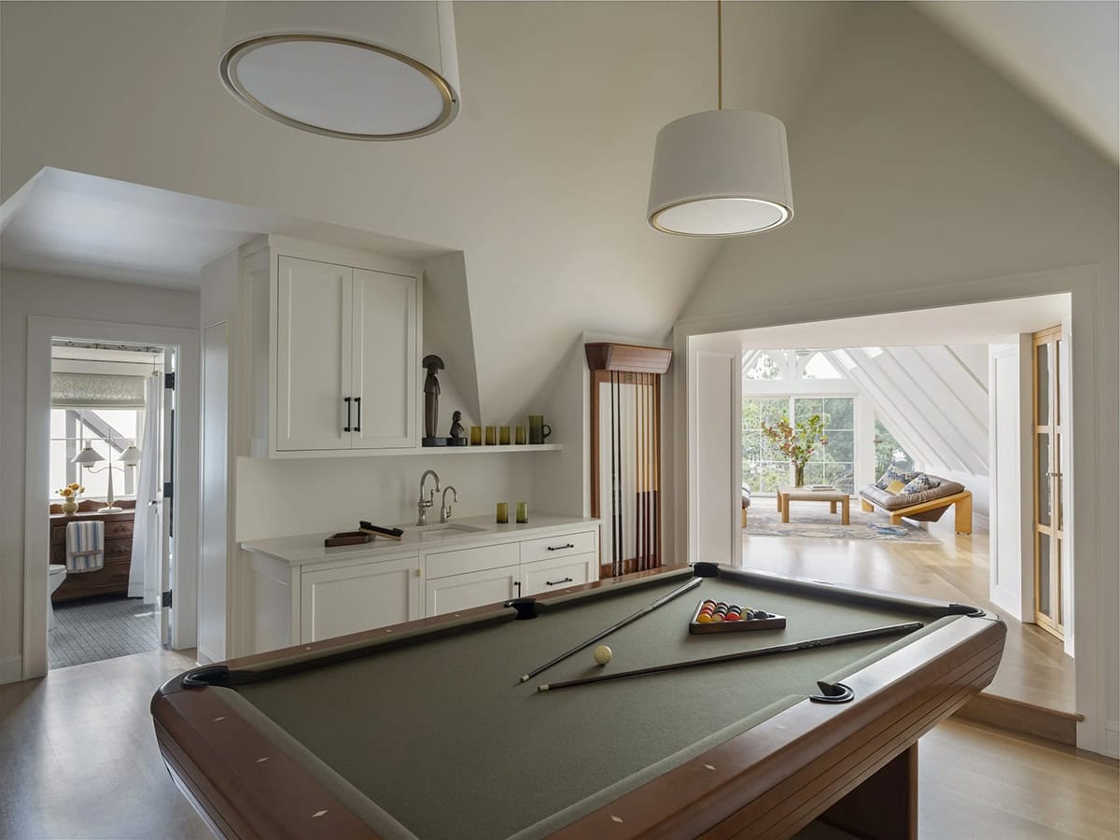
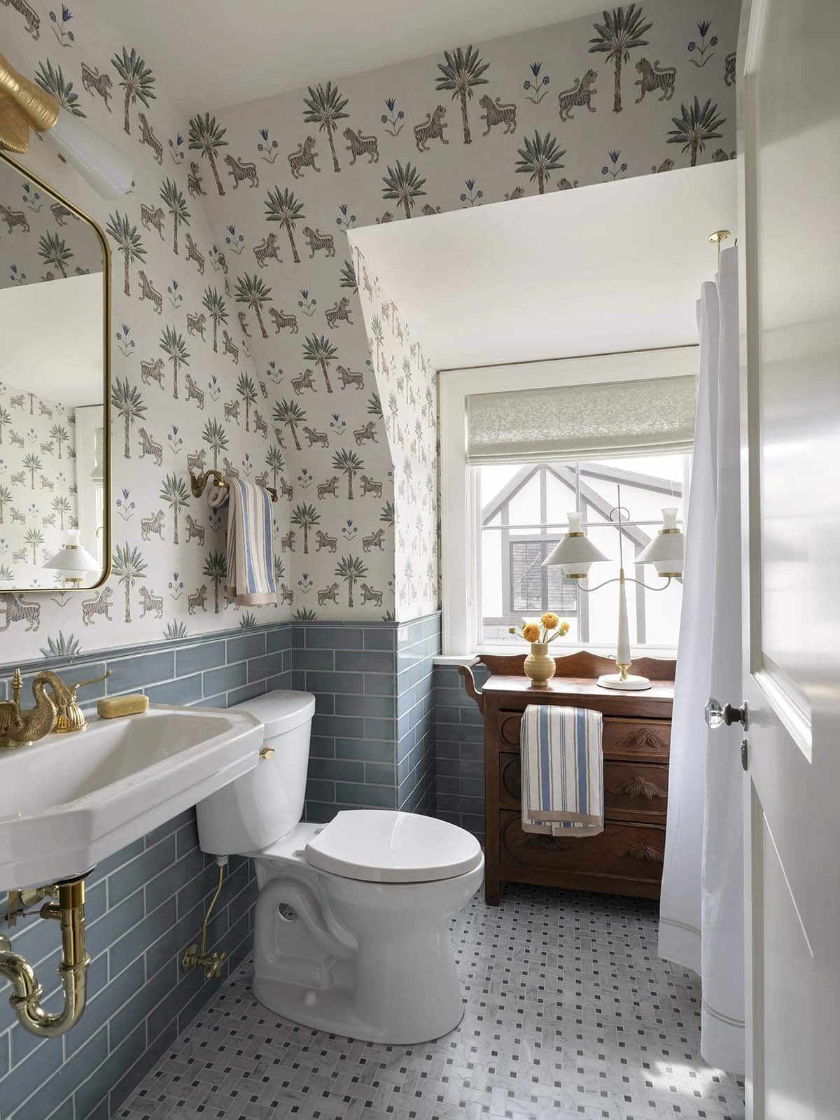
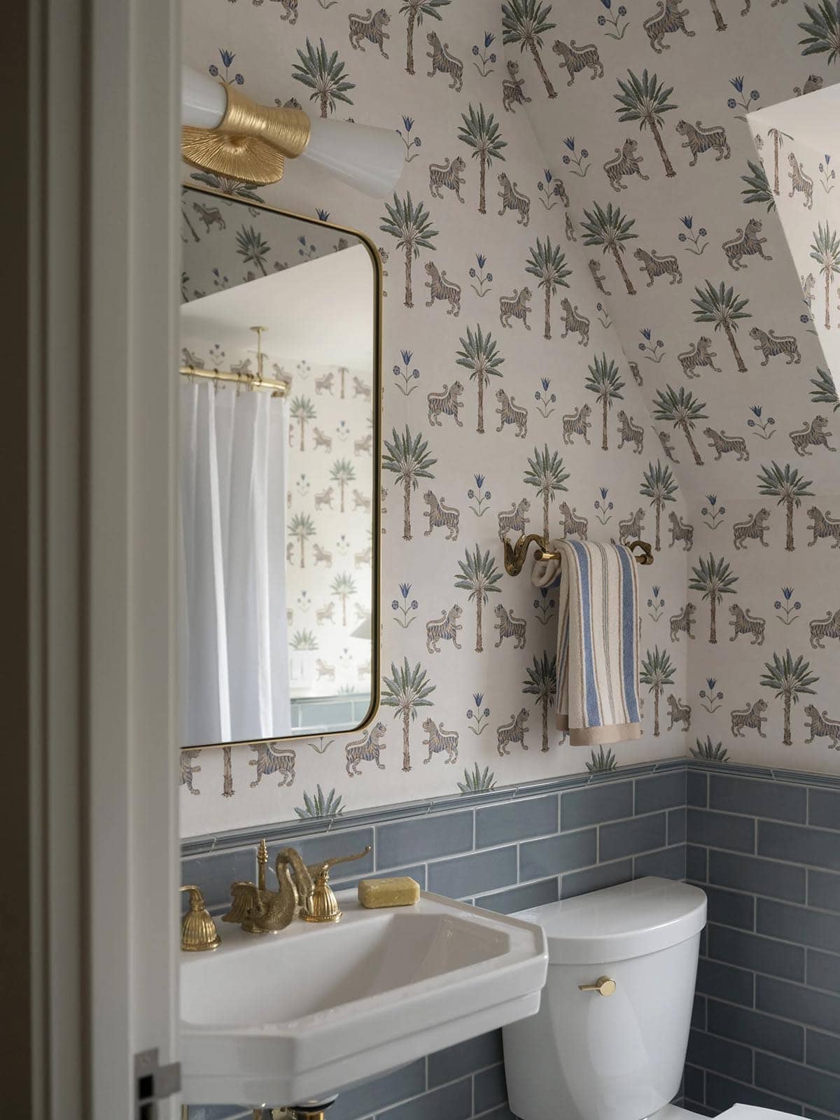
Above: The wallpaper in this bathroom is the Schumacher Tiger Palm wallpaper in Delft.
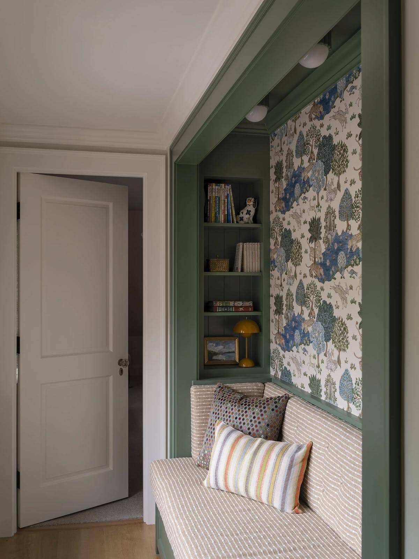
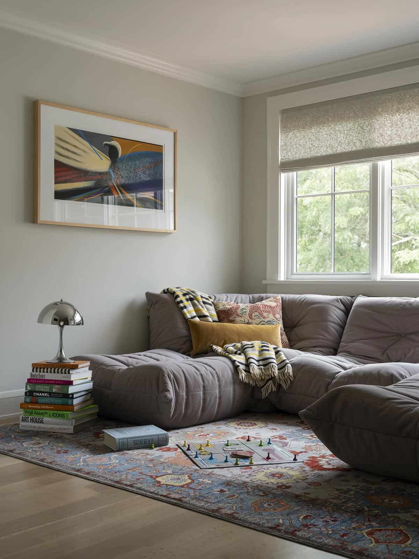
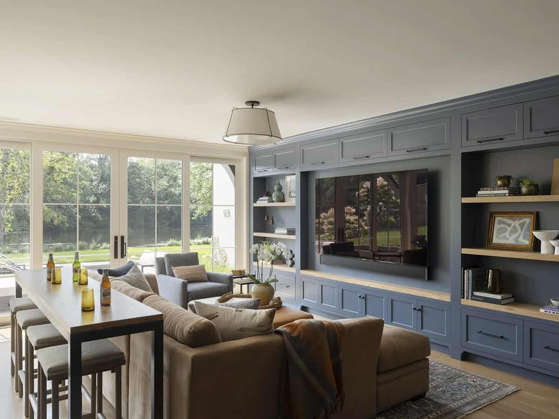
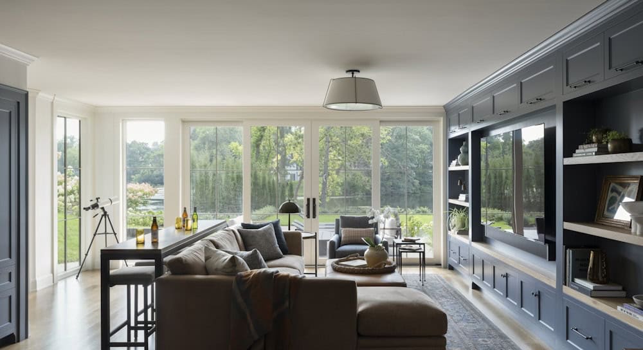
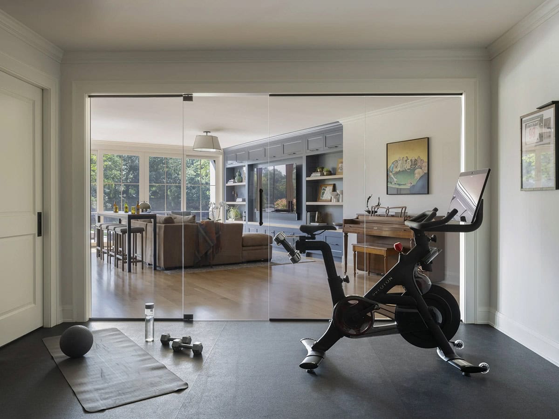
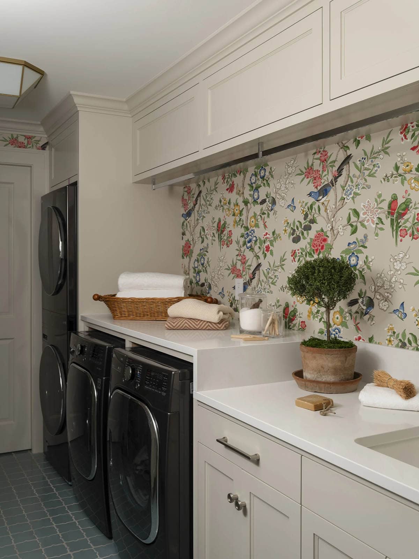
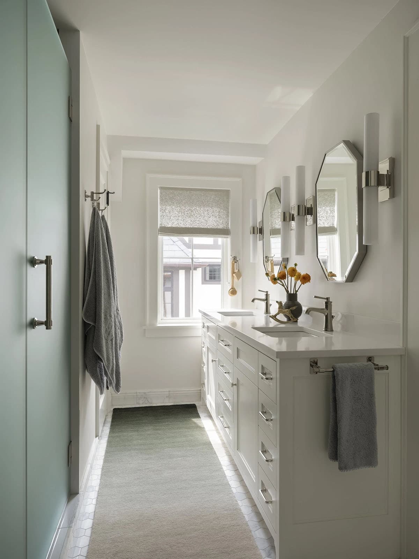
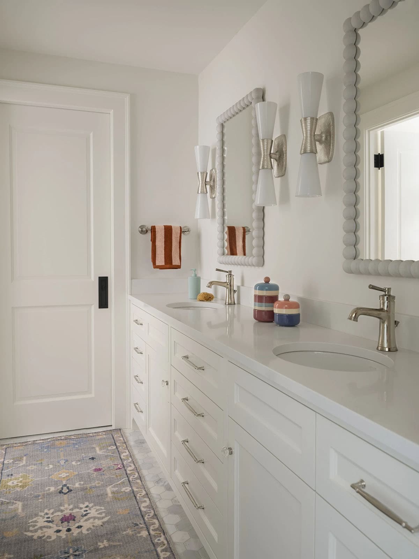
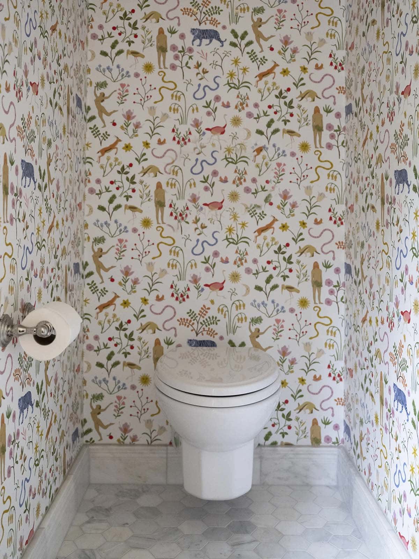
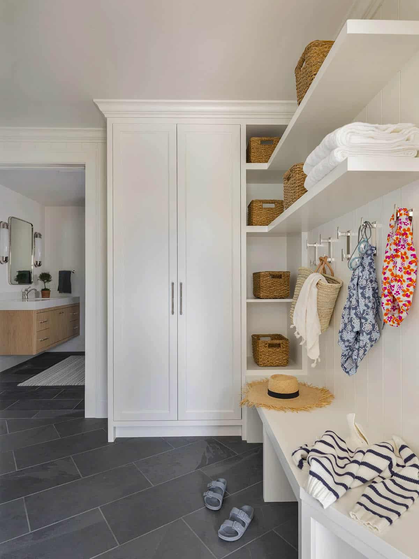
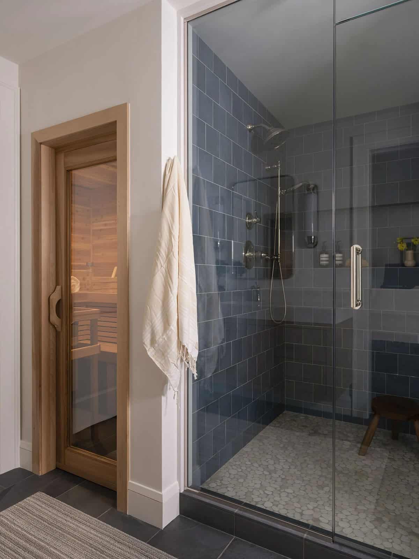
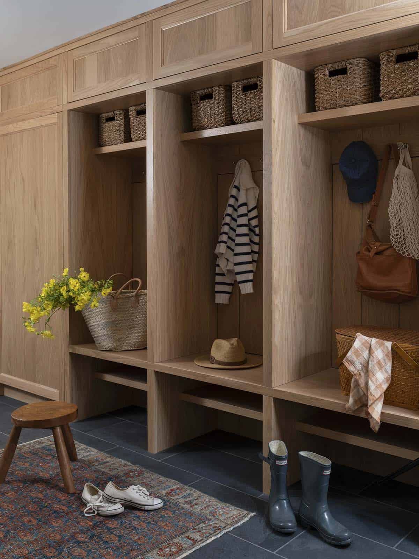
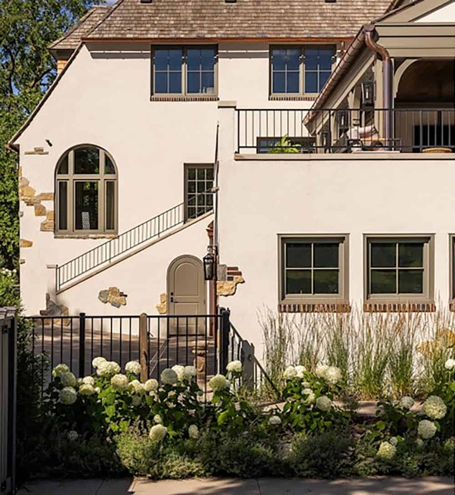
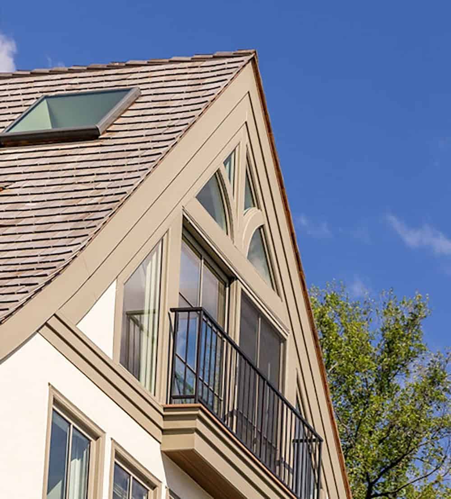
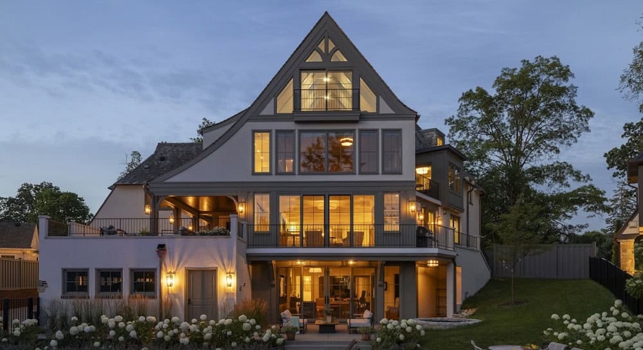
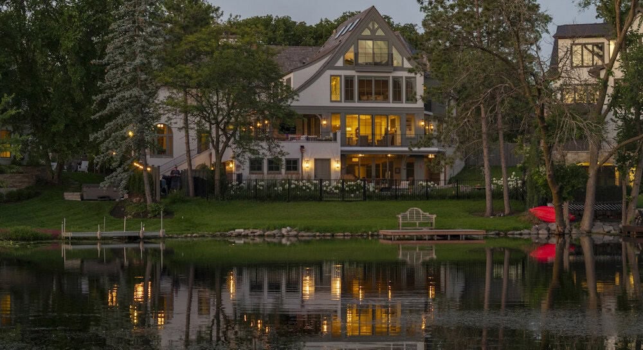
PHOTOGRAPHER Taylor Hall O’Brien

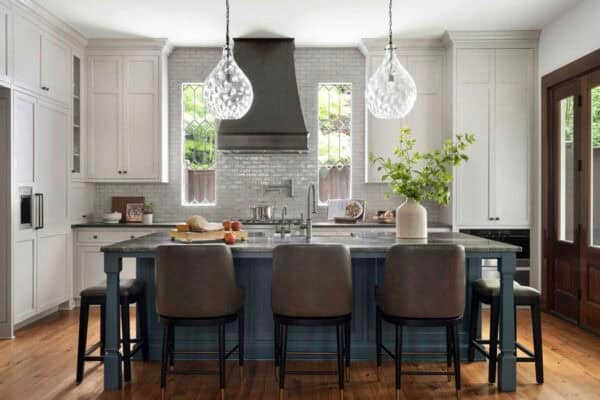
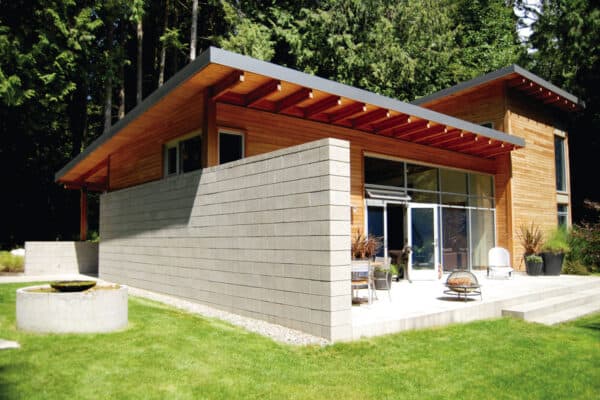




1 comment