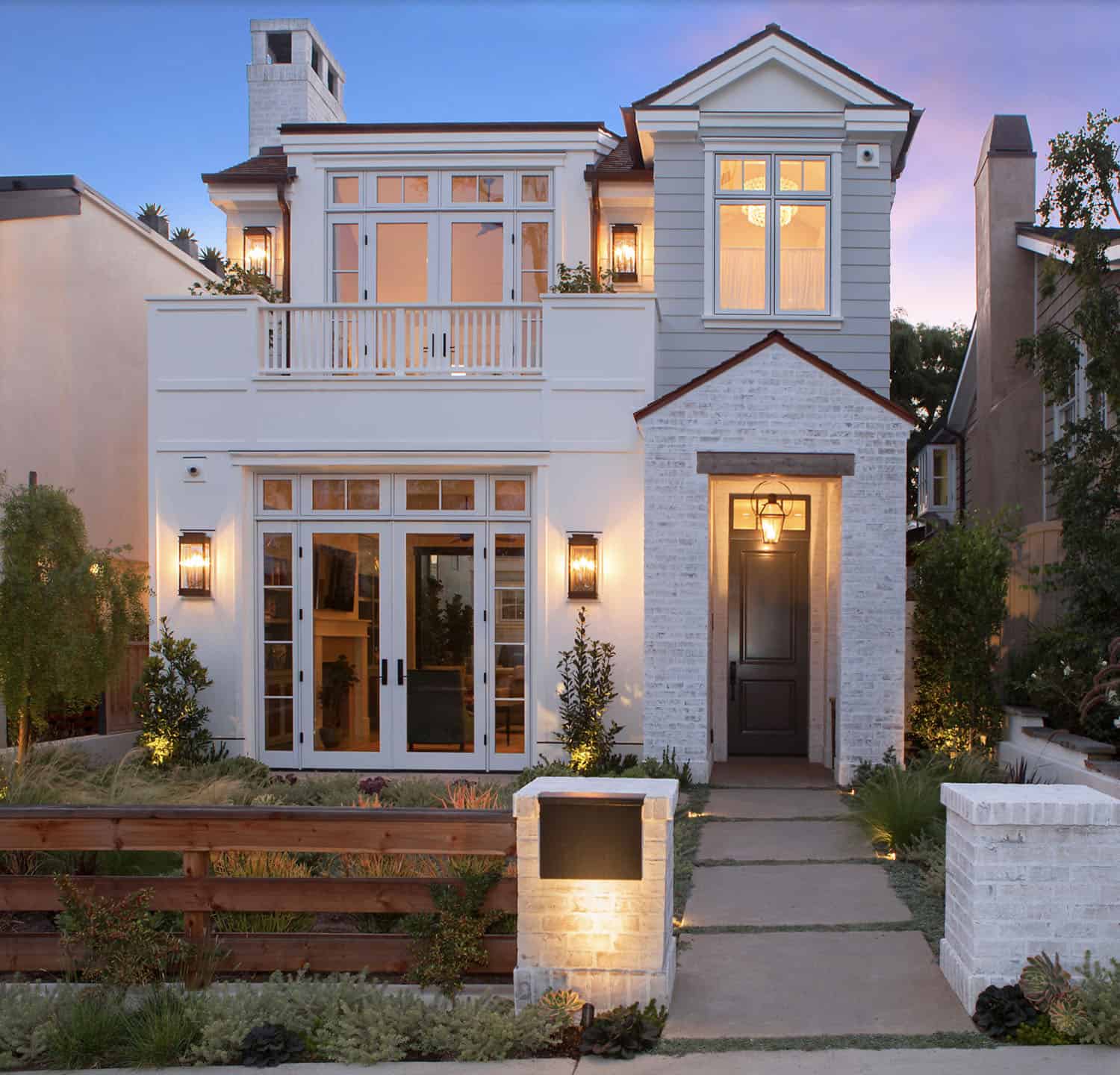
Brandon Architects, together with Patterson Custom Homes, crafted this transitional custom home for a couple of empty-nesters, situated in the heart of Corona Del Mar Village, California. The pair is a business professional and an artist who were excited to construct their dream house. They desired a floor plan layout that felt cozy for just the two of them, but also could accommodate their grown children and, someday, their expanding families for the holidays.
This home boasts impressive curb appeal with its mix of materials, including white-washed brick, light gray smooth plank siding, white columns and railing, a custom white brick chimney cap, and a wood shingle roof. Other design details include: French doors made by JeldWen; Exterior porch light: Lantern & Scroll Yoke Hanging lanterns made in brass (13.5″W, 20″H); Wall lanterns: Troy Lighting ( 11” W, 24” H) in hand-forged iron; custom-made cedar fence at curb, and a copper mail box.
This dwelling encompasses 2,880 square feet of living space with four bedrooms and four bathrooms. There is also an elevator, roof deck, art studio, and a 467 square foot garage. Continue below to see the rest of this inspiring home tour…
DESIGN DETAILS: ARCHITECT Brandon Architects BUILDER Patterson Custom Homes MATERIAL SELECTIONS Churchill Design
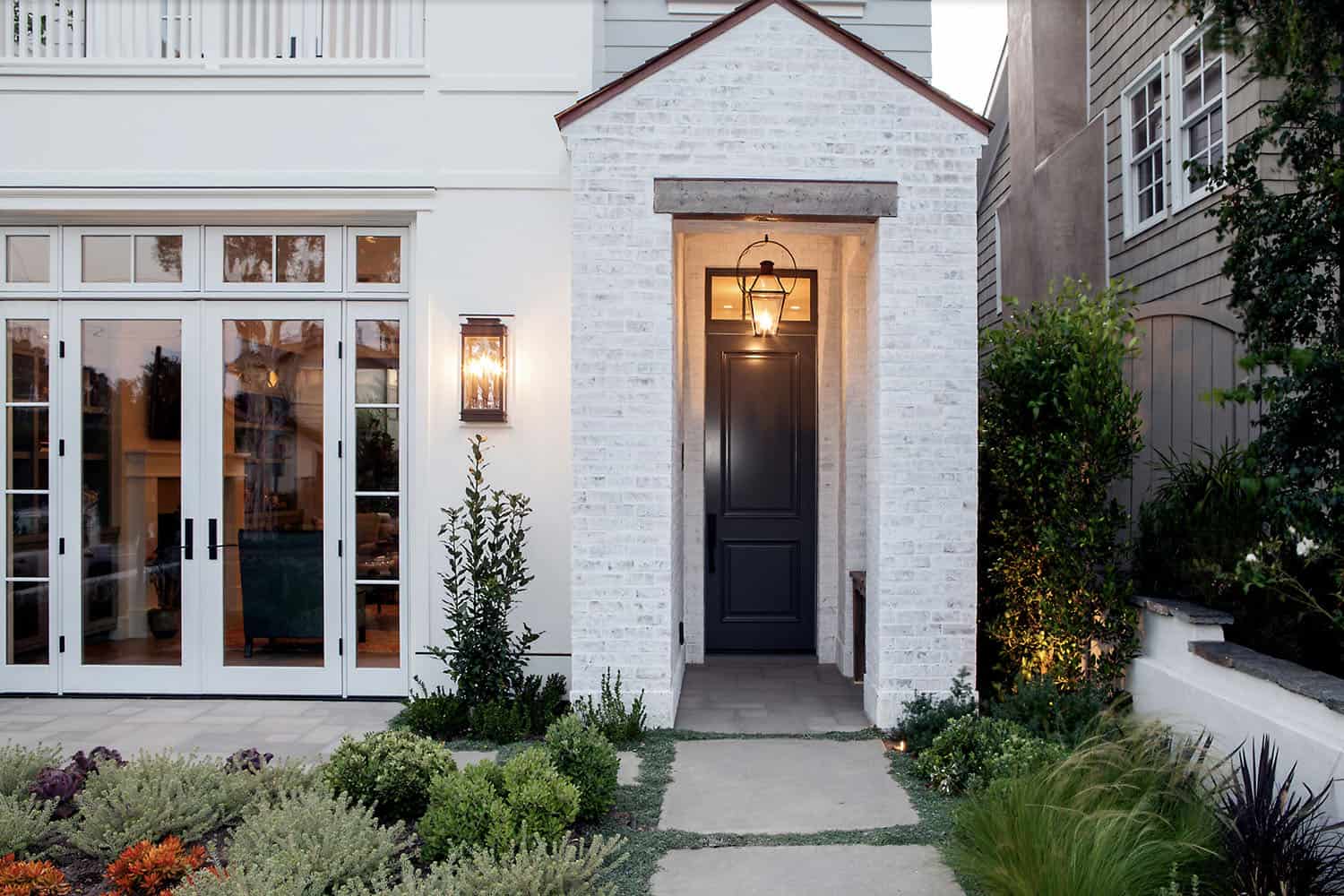
Above: The mix of whitewashed brick, brass lighting fixtures, concrete pavers, and smooth plank siding creates a welcoming entry for friends and family. Design Details: Porch Light: Lantern & Scroll’s Yoke Hanging Light; Wall Lanterns: Troy Lighting Vintage
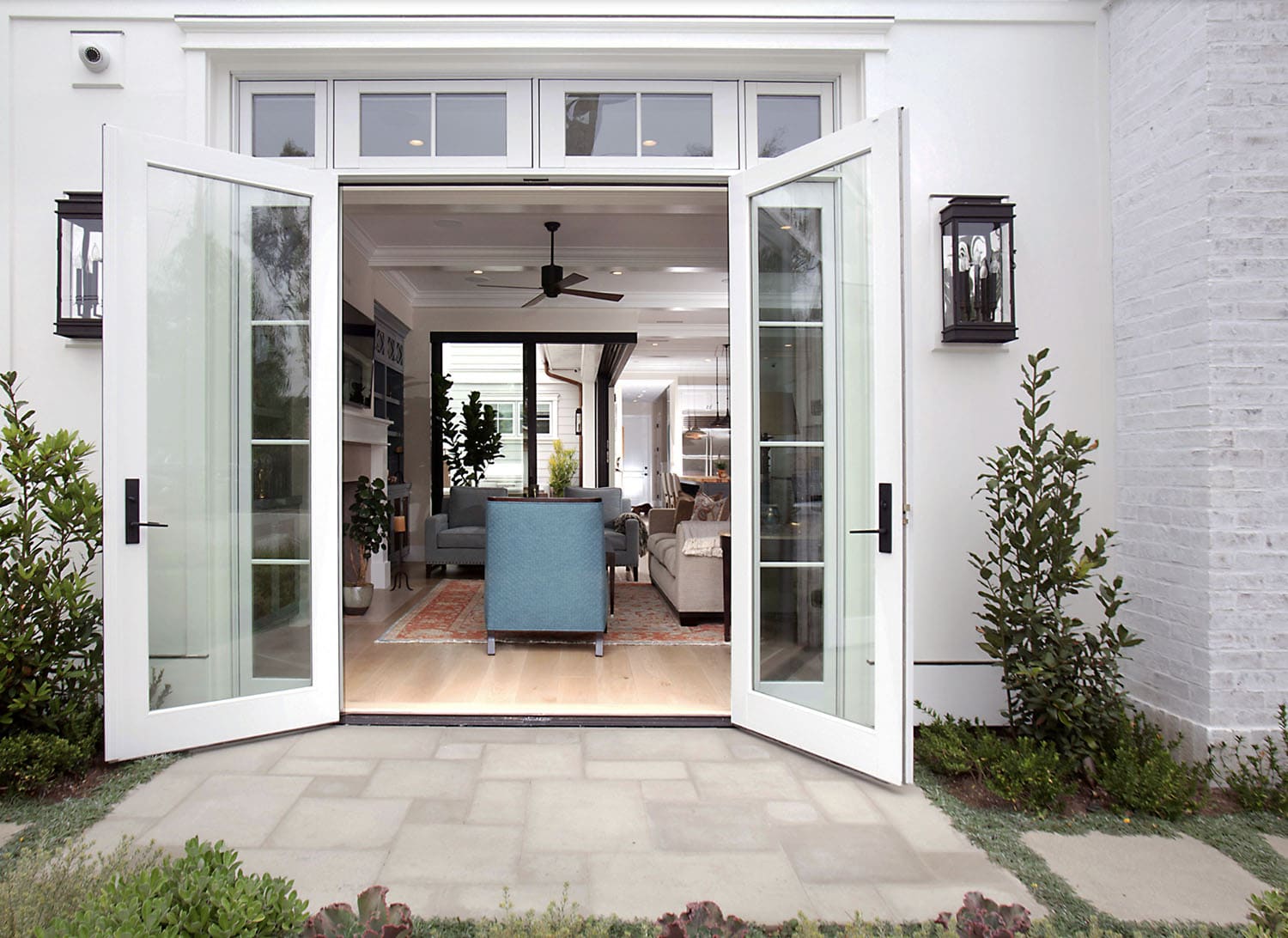
Above: Take a peek into the great room through these gorgeous French doors made by Jeld-Wen. Wall-mounted lanterns are Troy Lighting ( 11” W, 24” H) in hand-forged iron. Entry includes white washed Pacific Stone pavers laid in an ashlar pattern.
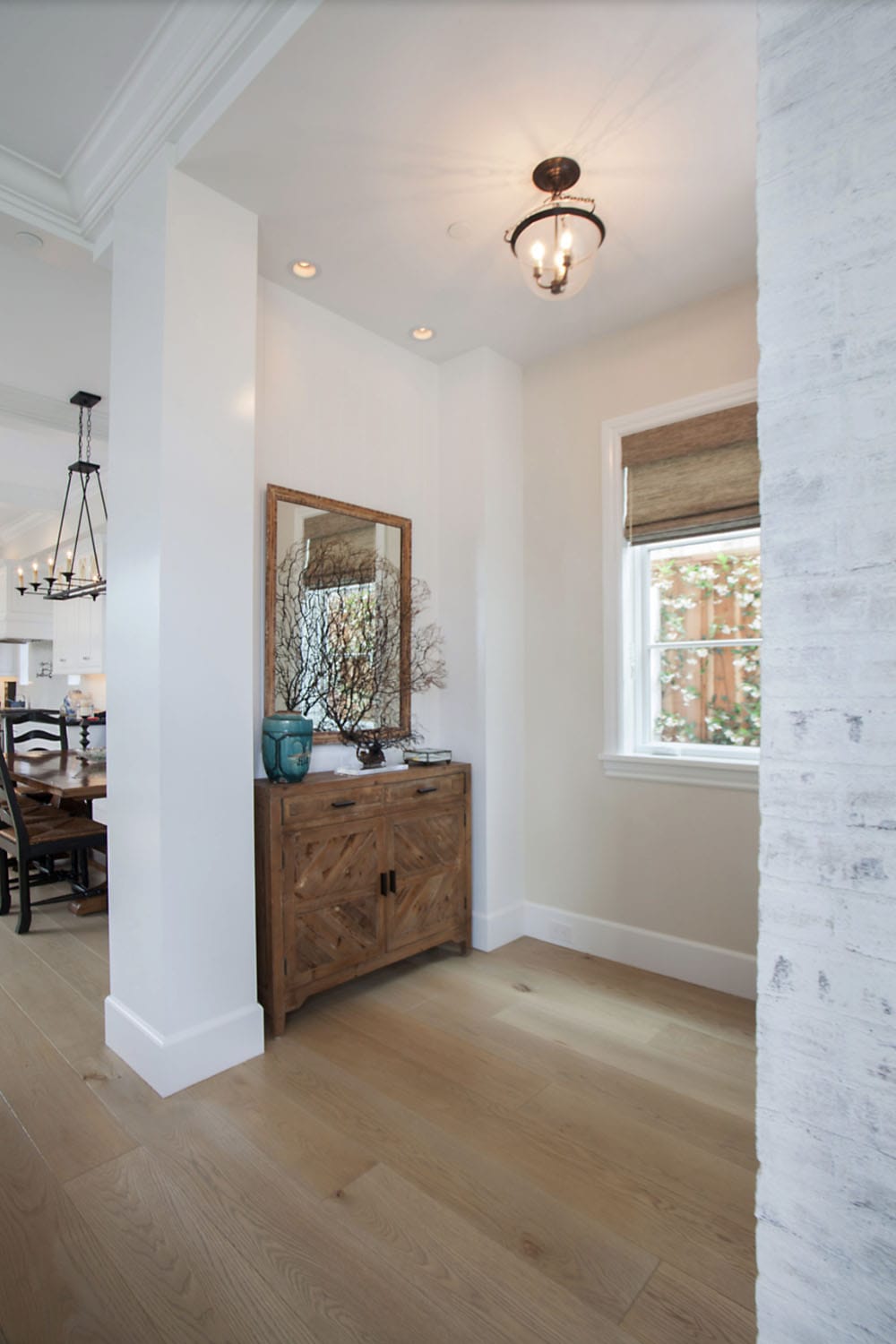
Above: This entryway features a white brick veneer carried over from the home’s exterior, a white shiplap wall behind the custom-made mirror, and solid white oak hardwood floors with a custom stain applied after installation. The entry light fixture is Visual Comfort’s E.F. Chapman Country 3 light in a bronze finish. Wall Color is Olympic Mountains 971 – Benjamin Moore.
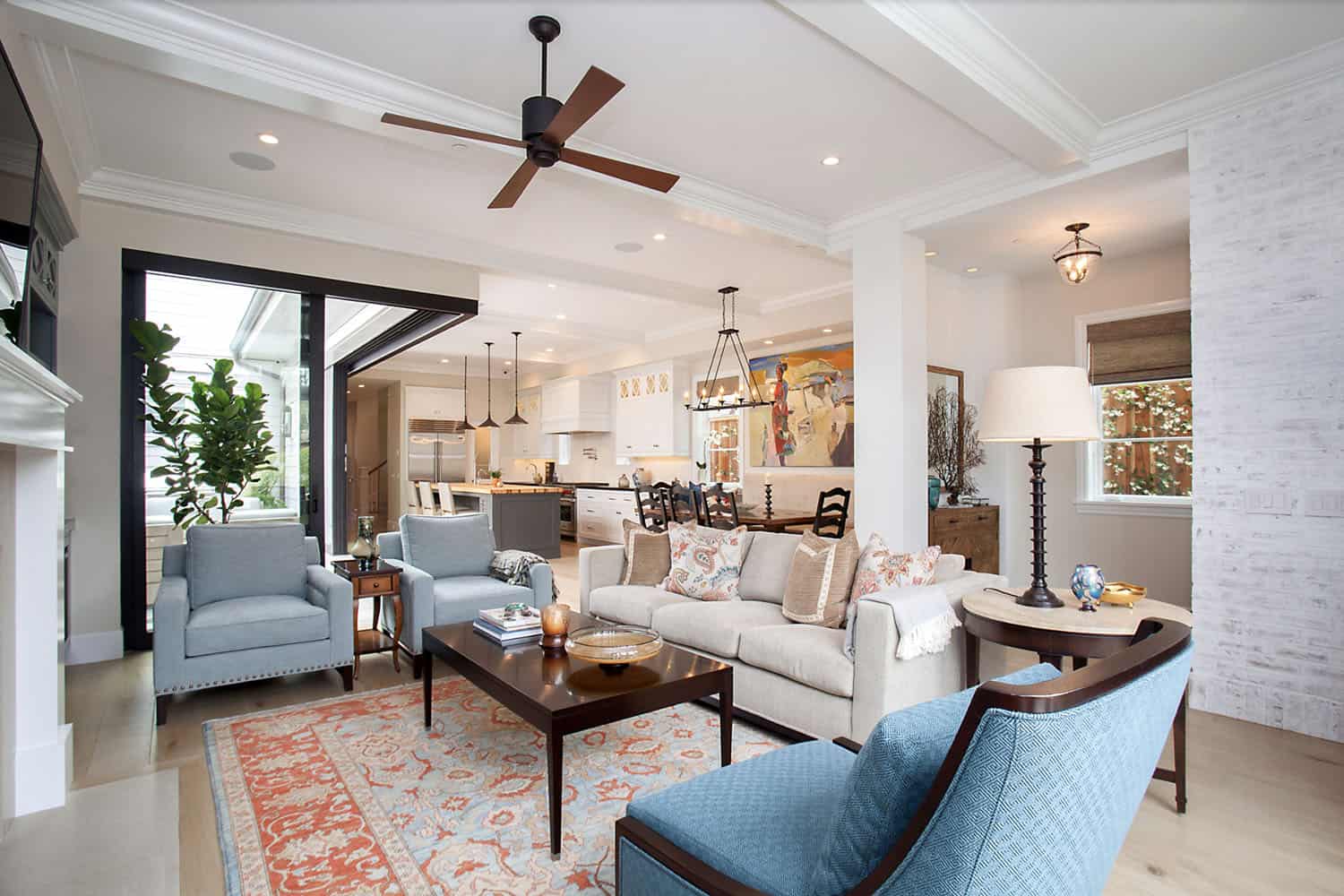
Above: White washed brick from the home’s exterior wraps through the entry of the house to create a cohesive interior/exterior design. Details: Ceiling Fan: Period Arts Fan Company 52″ Lapa Fan in Rubbed Bronze with Mahogany; Wall Color: Benjamin Moore 971 Olympic Mountains
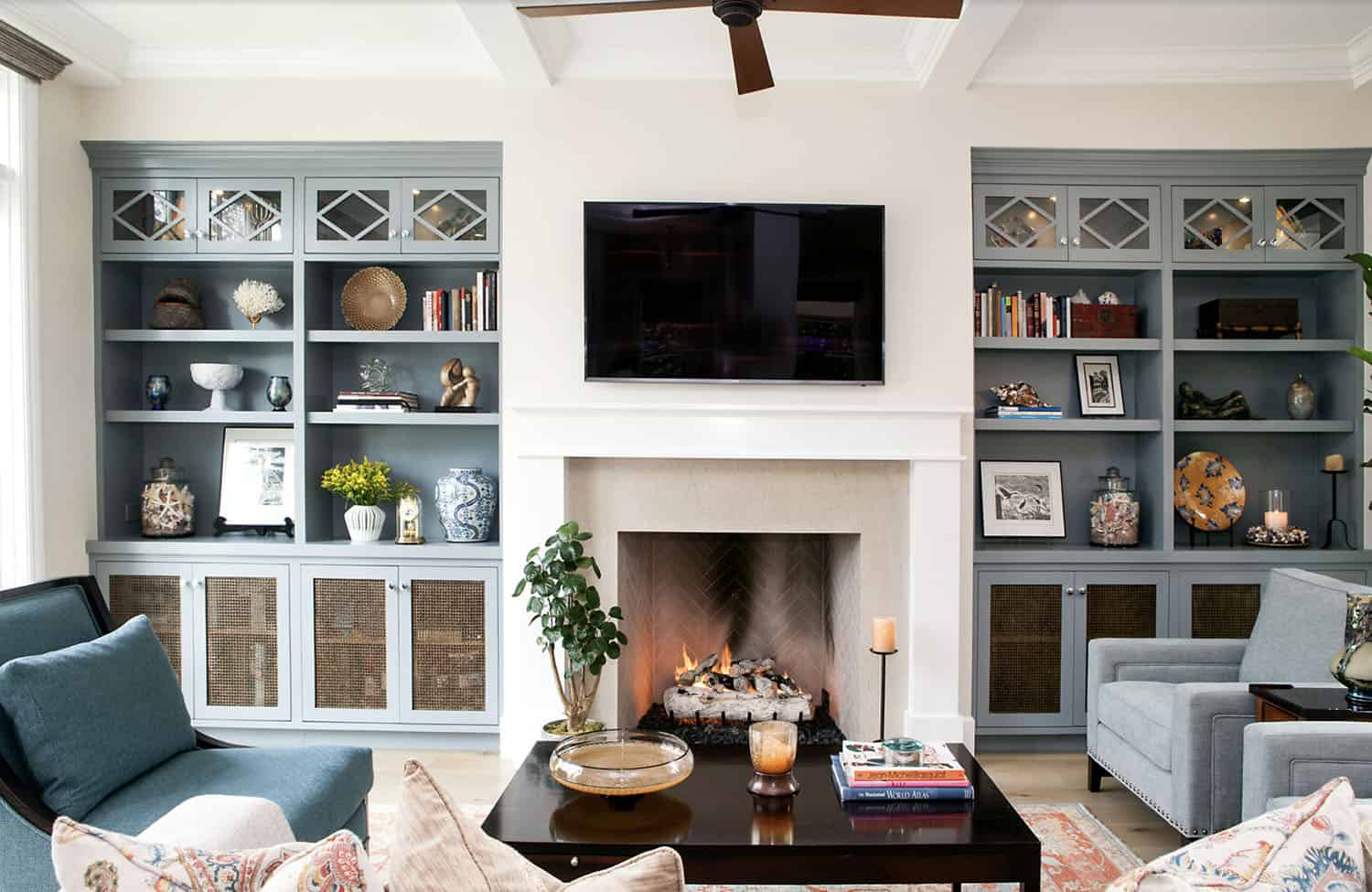
Above: The shelving of these custom-built-in cabinets provides a space for the homeowners to showcase sentimental family heirlooms, and the wire mesh cabinet doors underneath cleverly disguise an area for storage.
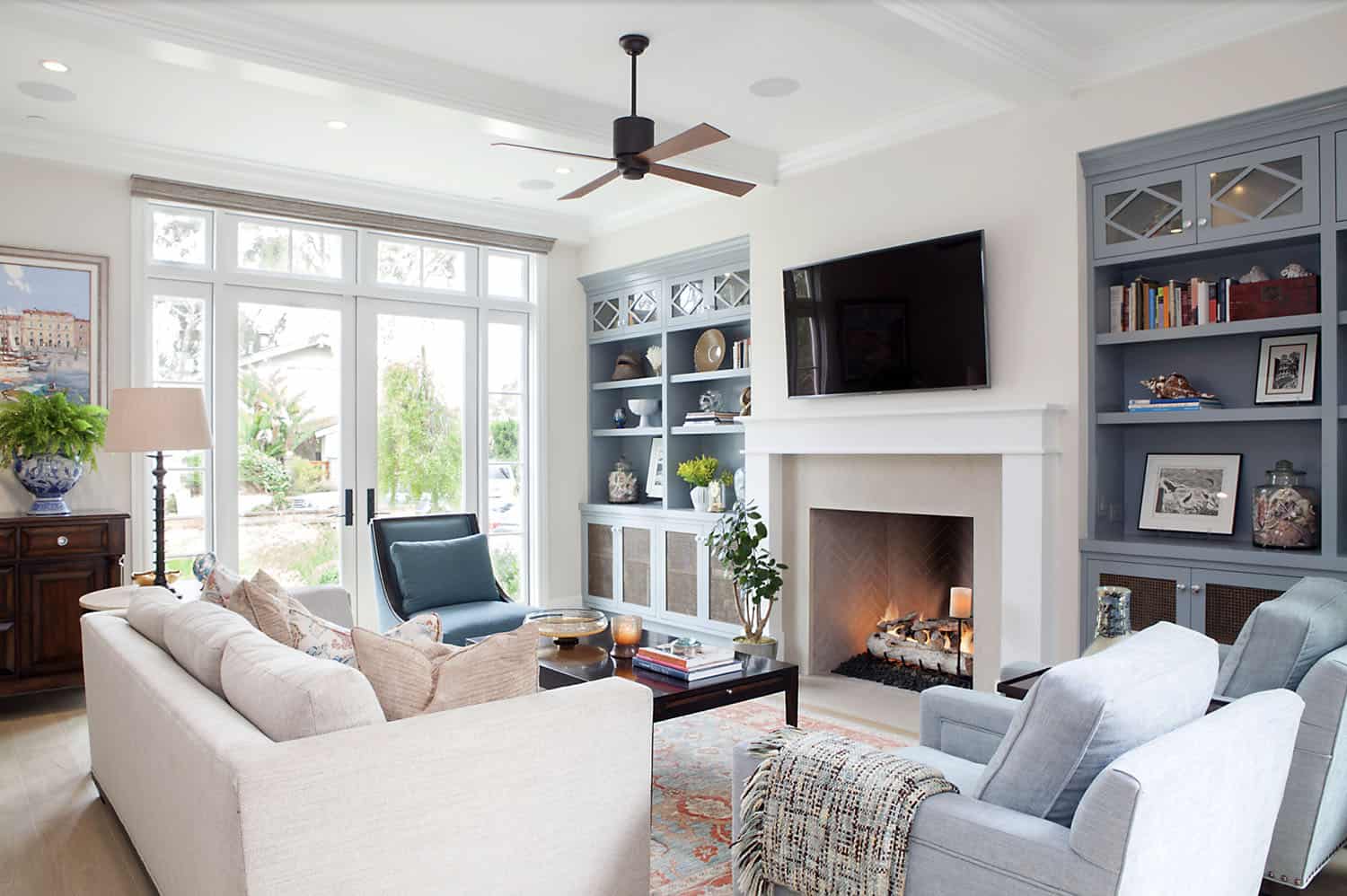
Above: Light floods into this lovely living room through the wood-frame French doors, creating an airy space perfect for relaxation. Details: Wall Color: Benjamin Moore 971 Olympic Mountains; Ceiling Fan: Period Arts Fan Company 52″ Lapa Fan in Rubbed Bronze with Mahogany; Fireplace: 46″ Isokern Fireplace, interior finished with 2″x9″ grey brick in a herringbone pattern
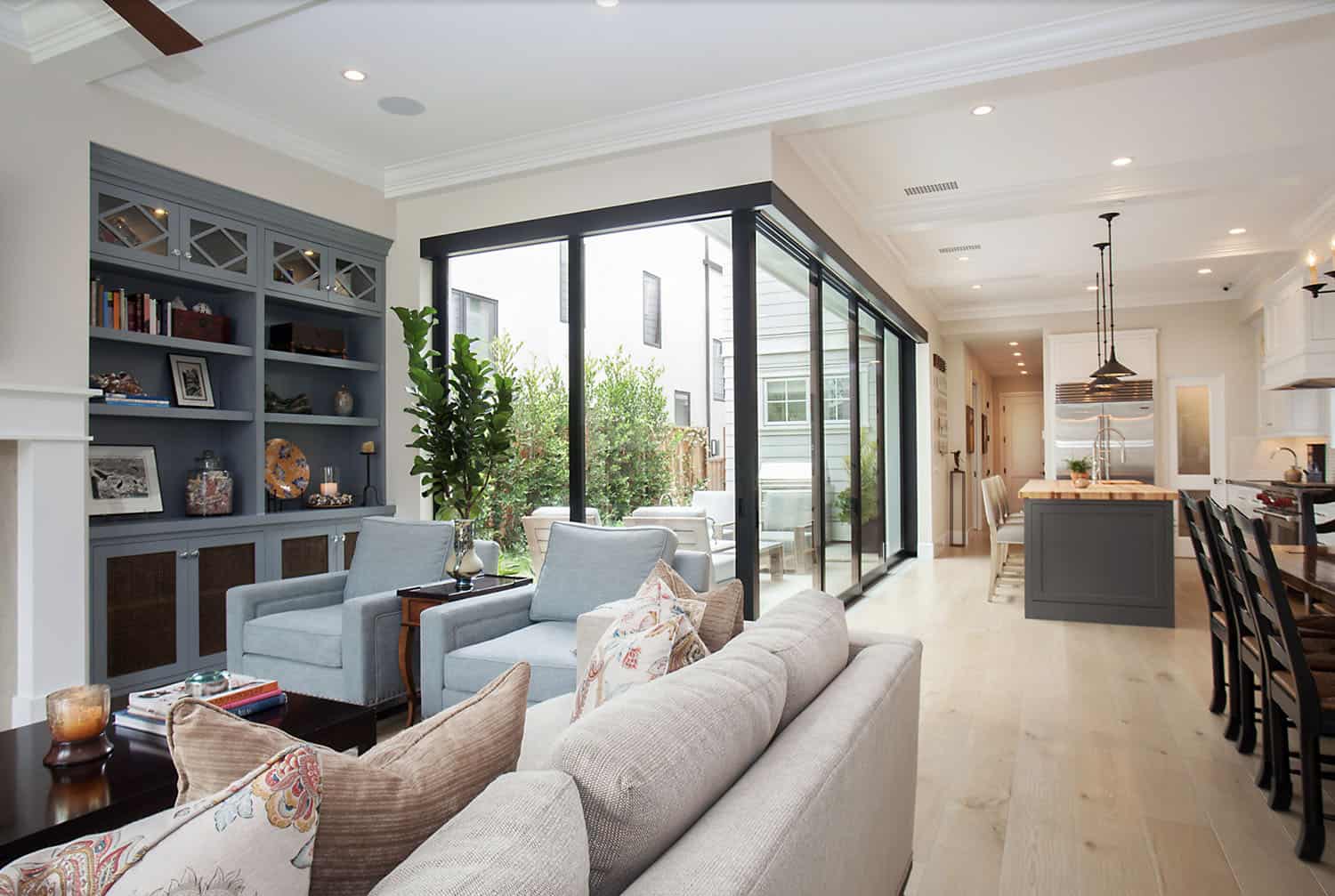
Above: From the beamed ceiling outfitted with Colonial crown molding to the built-in cabinets with decorative wire mesh, each and every detail in this home has been designed to create a one-of-a-kind, custom home. Design Details: Floor: solid white oak with a custom stain applied after installation; Doors: Western Windows 7 Doors Sliders (108″H); Wall color: Benjamin Moore 971 Olympic Mountains; Built-In color: Benjamin Moore HC-162 Brewster Gray.
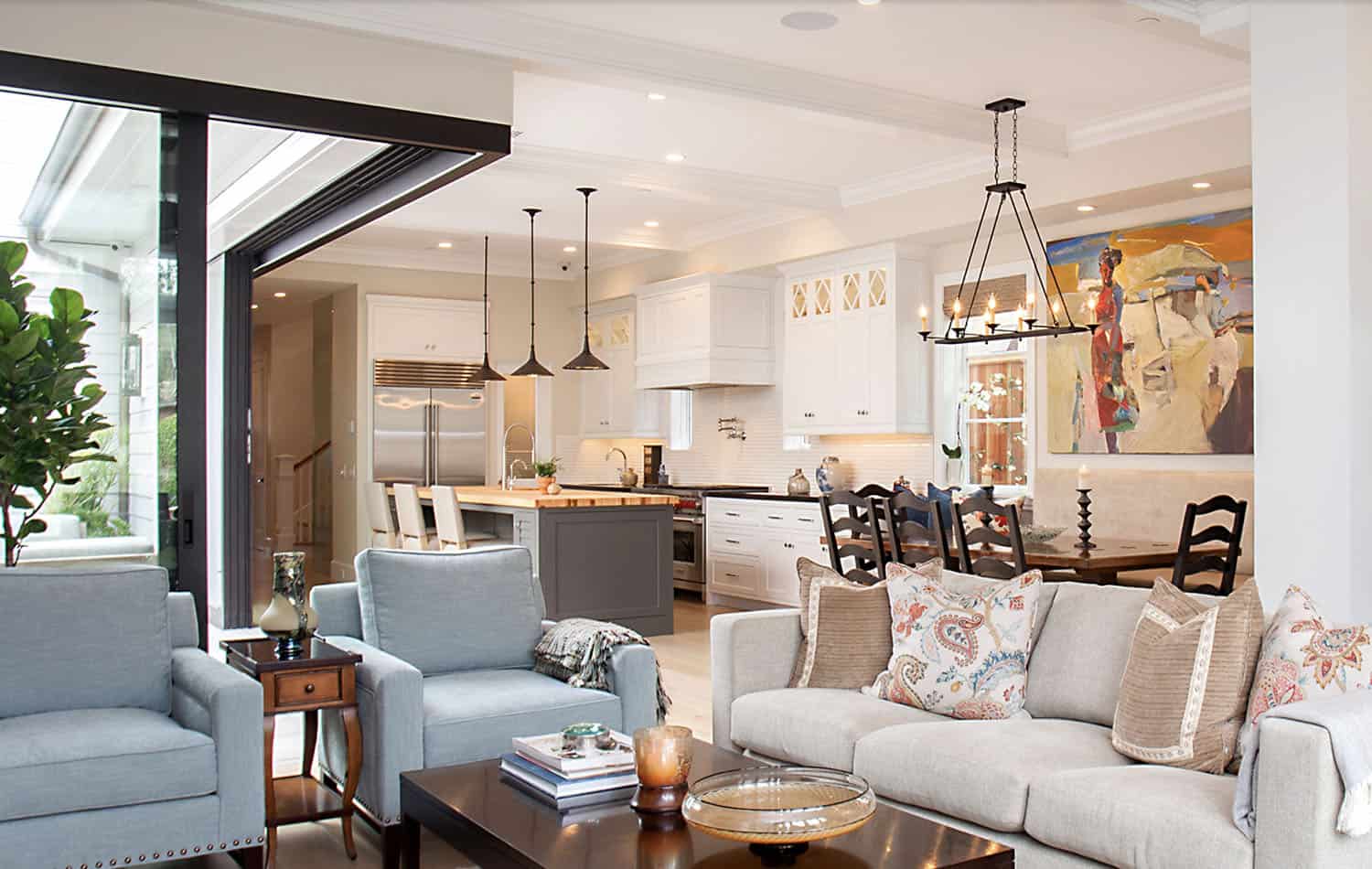
Above: White washed brick from the home’s exterior wraps through the entry of the house to create a cohesive interior/exterior design. Details: Wall Color: Benjamin Moore 971 Olympic Mountains.
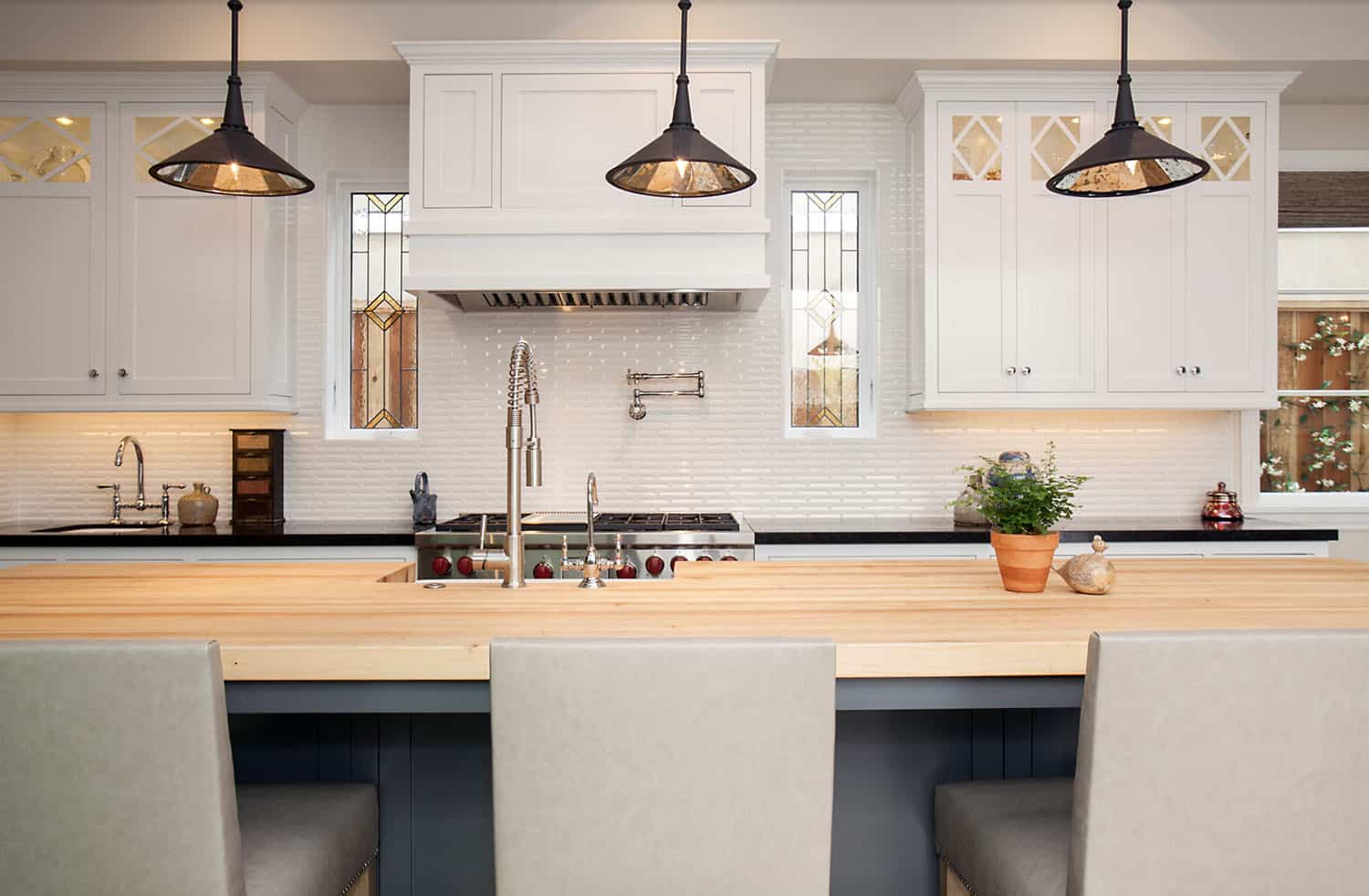
Above: Black metal pendants, polished chrome hardware, stained glass windows, counter-to-ceiling backsplash, and butcher block kitchen island work together to create a contemporary take on a traditional kitchen. Design details: Pendants: Currey & Co’s Manuscript Pendant in Mole Black metal finish; Backsplash: Alyse Edwards’ Halfbaked Collection ( Whipped Cream 1 1/4″x6″ Mesh Bars); Cabinet Hardware: Emtek Alexander Pull and Top Knobs Bergen Knob.
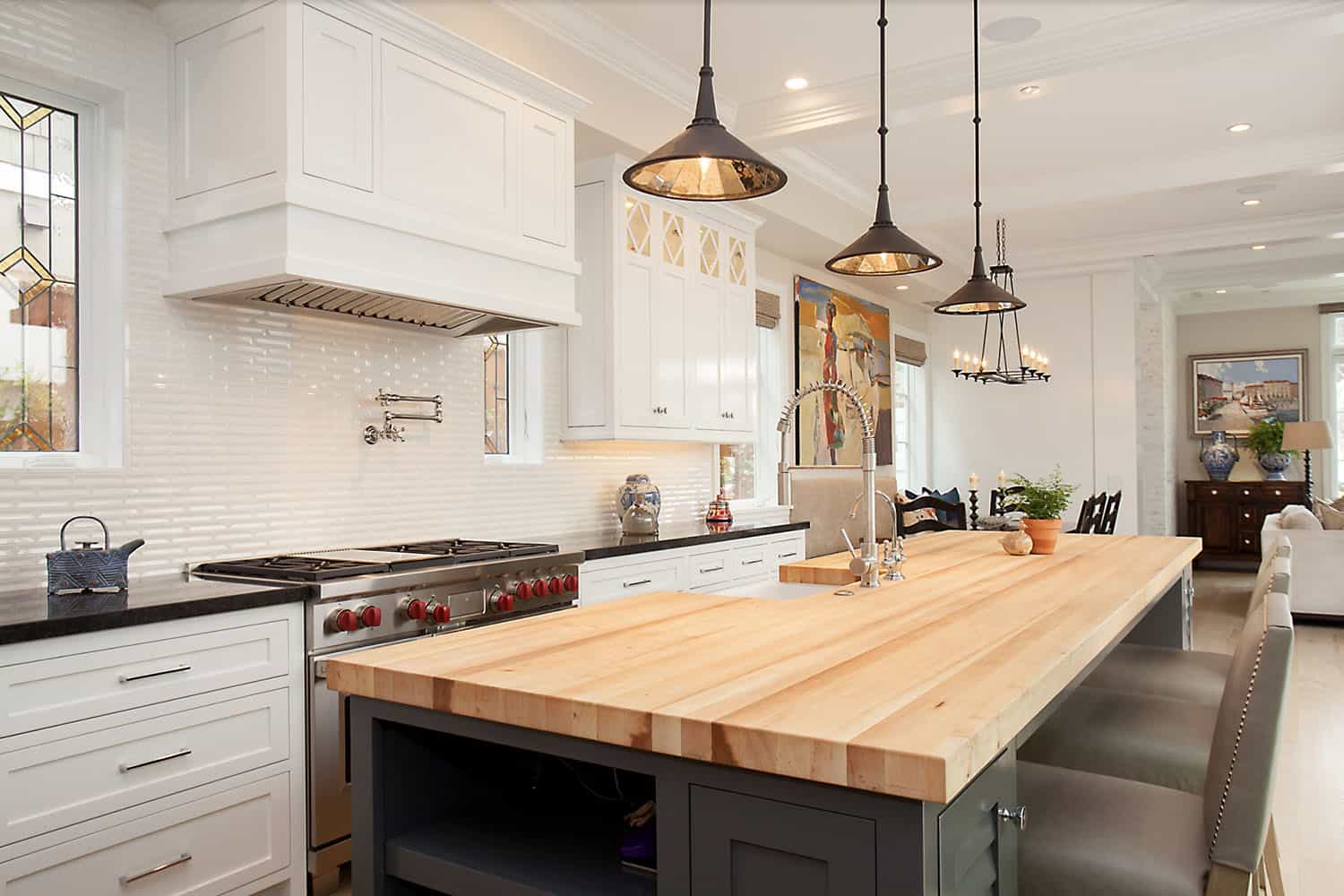
Above: Island Color: Kendall Charcoal HC-166 – Benjamin Moore.

The cabinetry is not only beautiful, it’s also functional! The storage space in the island, as well as under the built-in dining bench, provides enough room to house an assortment of kitchen utensils.
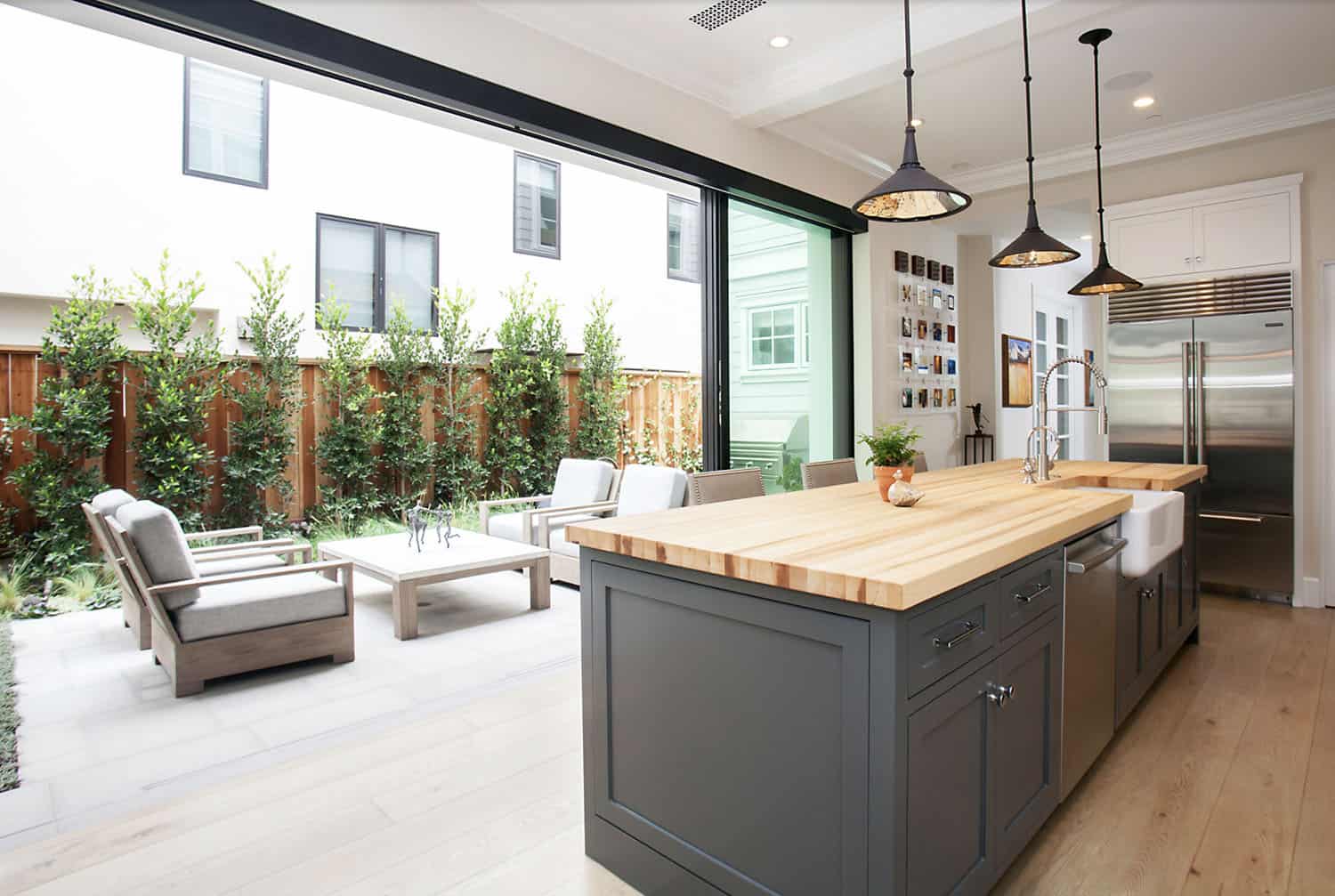
Above: Black metal pendants, polished chrome hardware, stained glass windows, stainless steel appliances, a white farmhouse sink, and a butcher block kitchen island work together to create a contemporary take on a traditional kitchen.
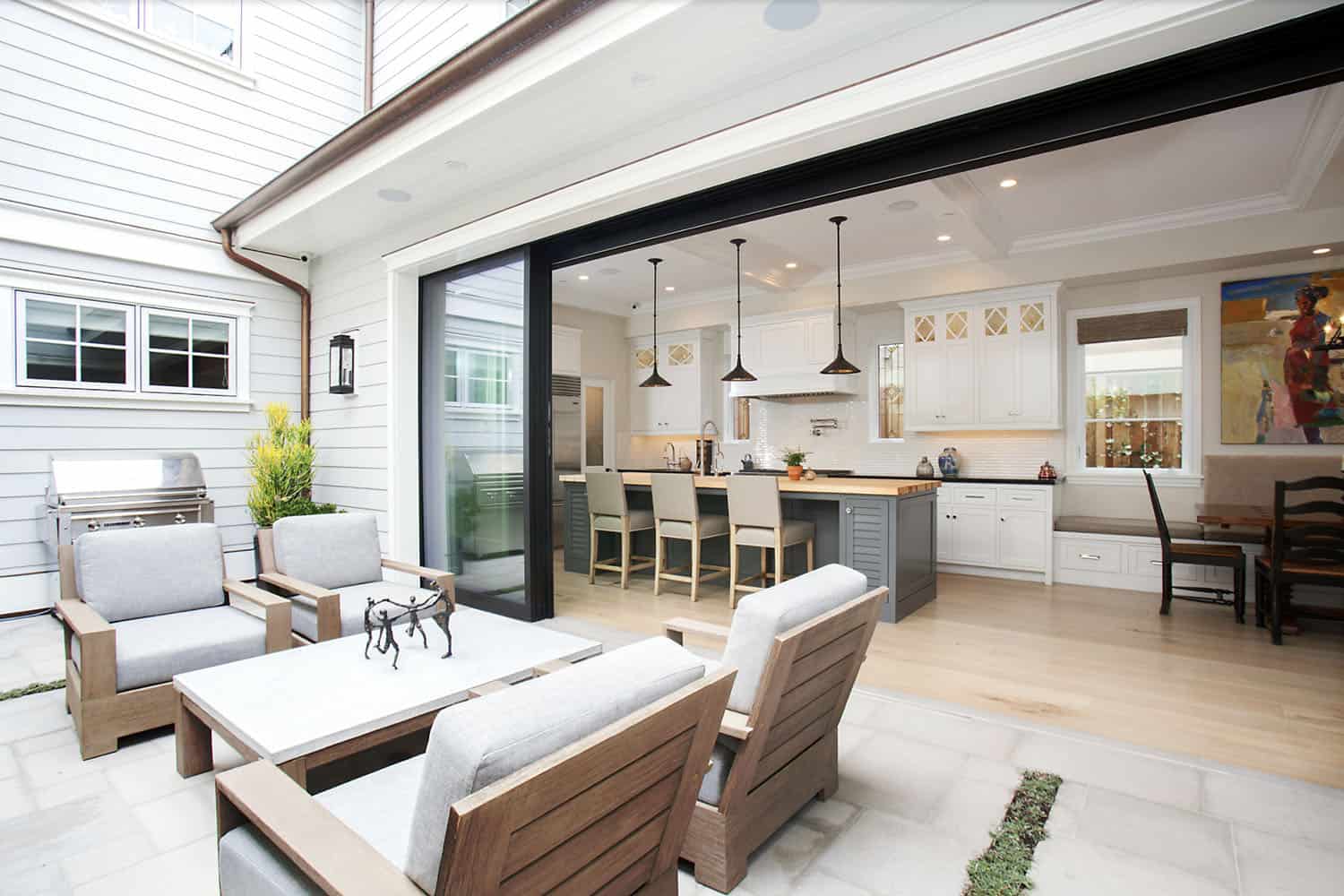
Above: The sliding glass doors, made by Western Windows and Doors, bring the outdoors in, creating a cohesive space that’s perfect for entertaining. Each of the four panels on the sliding track is 108″ in height. Other exterior design details include copper gutters, smooth plank siding, and acid-washed color concrete, as well as Pacific Stone pavers laid in an ashlar pattern.
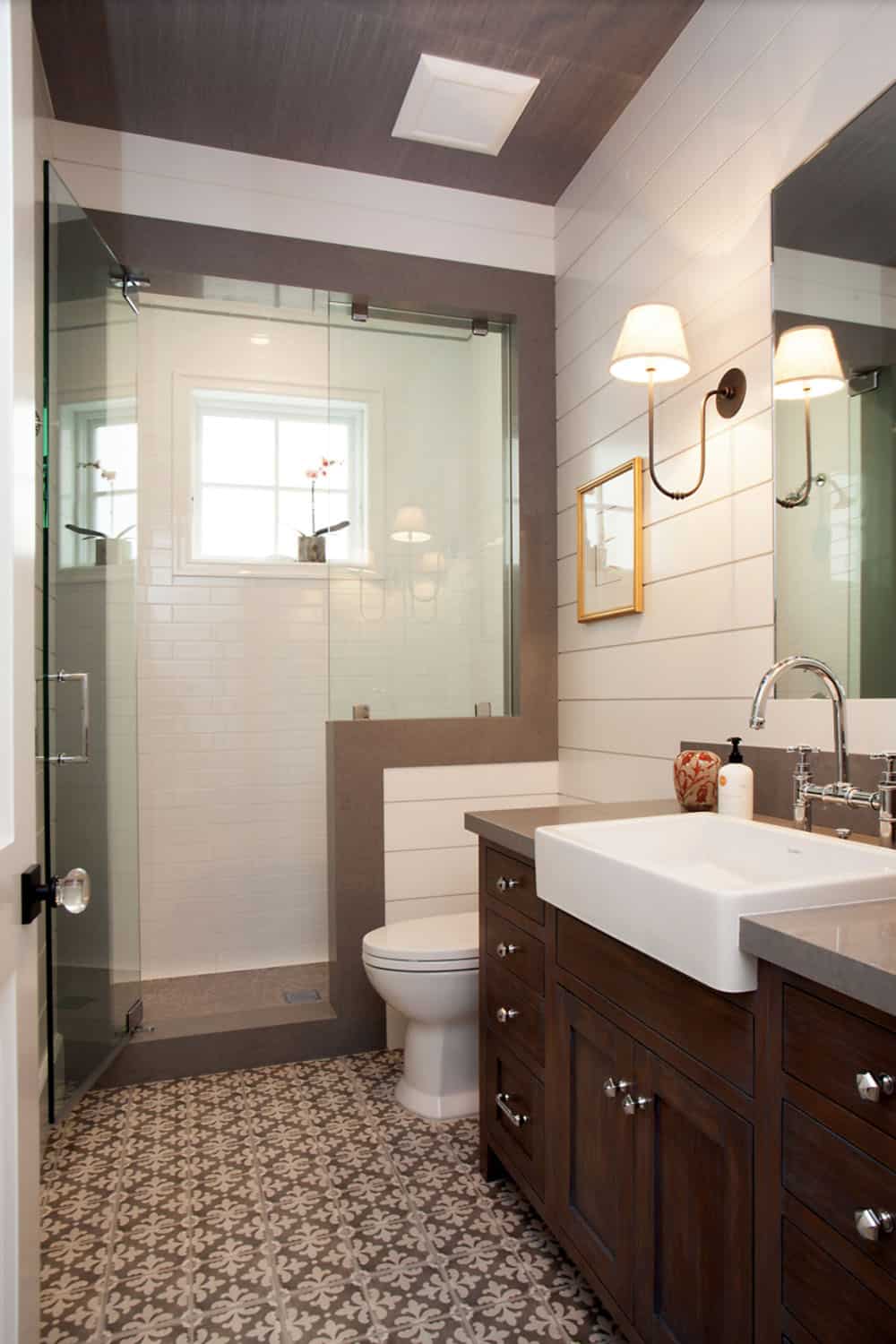
Above: This first-floor bathroom showcases its style with a gorgeous mix of materials. Contemporary meets traditional with the combination of white shiplap walls, Caesarstone Pebble Quartz countertops and shower jamb, and a handcrafted vanity with a custom stain applied. Other details include: Sink: Suravit Vero sink with flush/exposed front: Faucet: Axor Montreux Widespread Faucet with Cross Handles, Bridge Model in polished chrome with matching polished chrome door knobs.
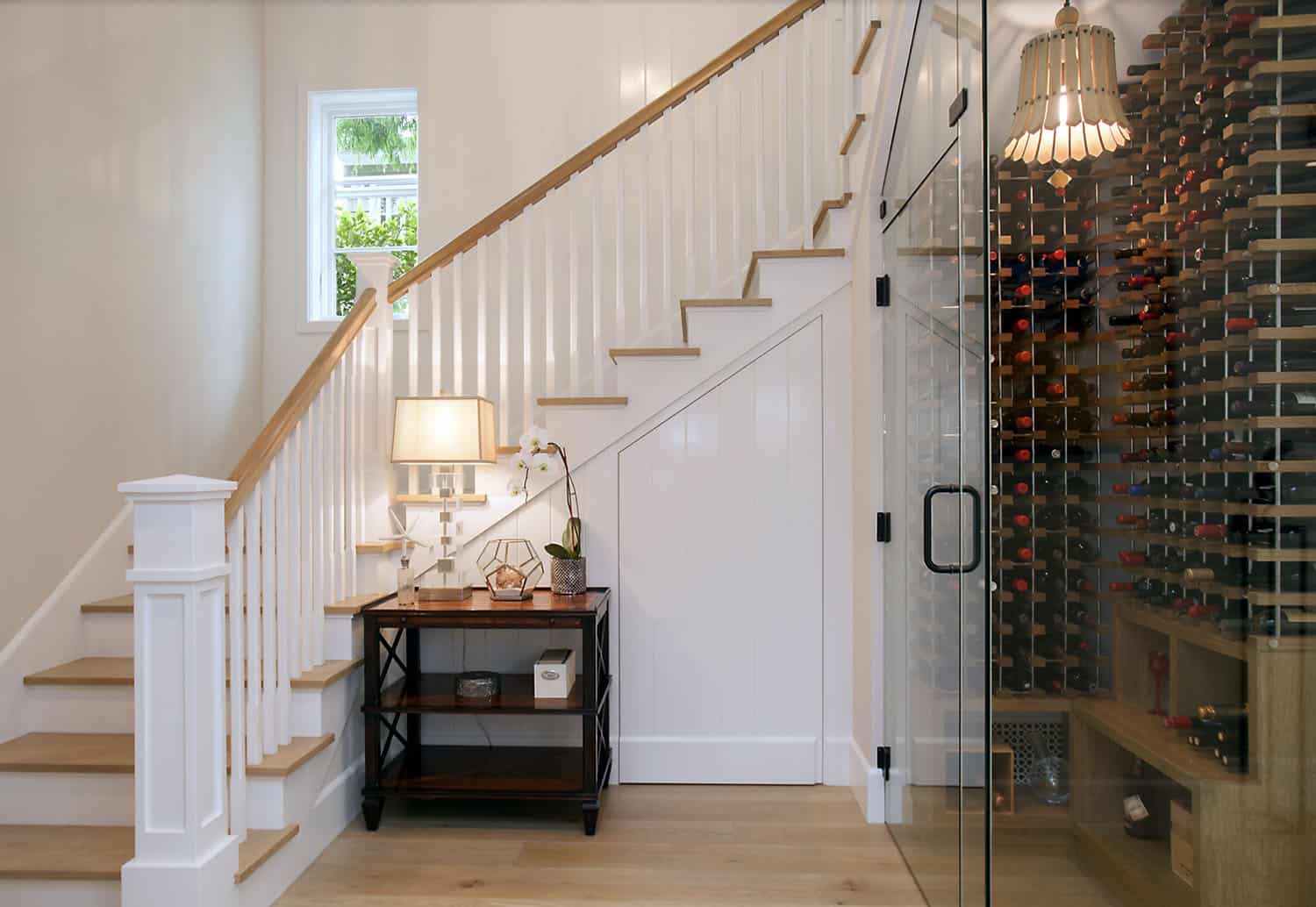
Above: This all-glass wine enclosure serves as a centerpiece to this gorgeous transitional home. The lighting fixture is Currey & Co.’s Frutier Pendant, made from natural ash and wrought iron.
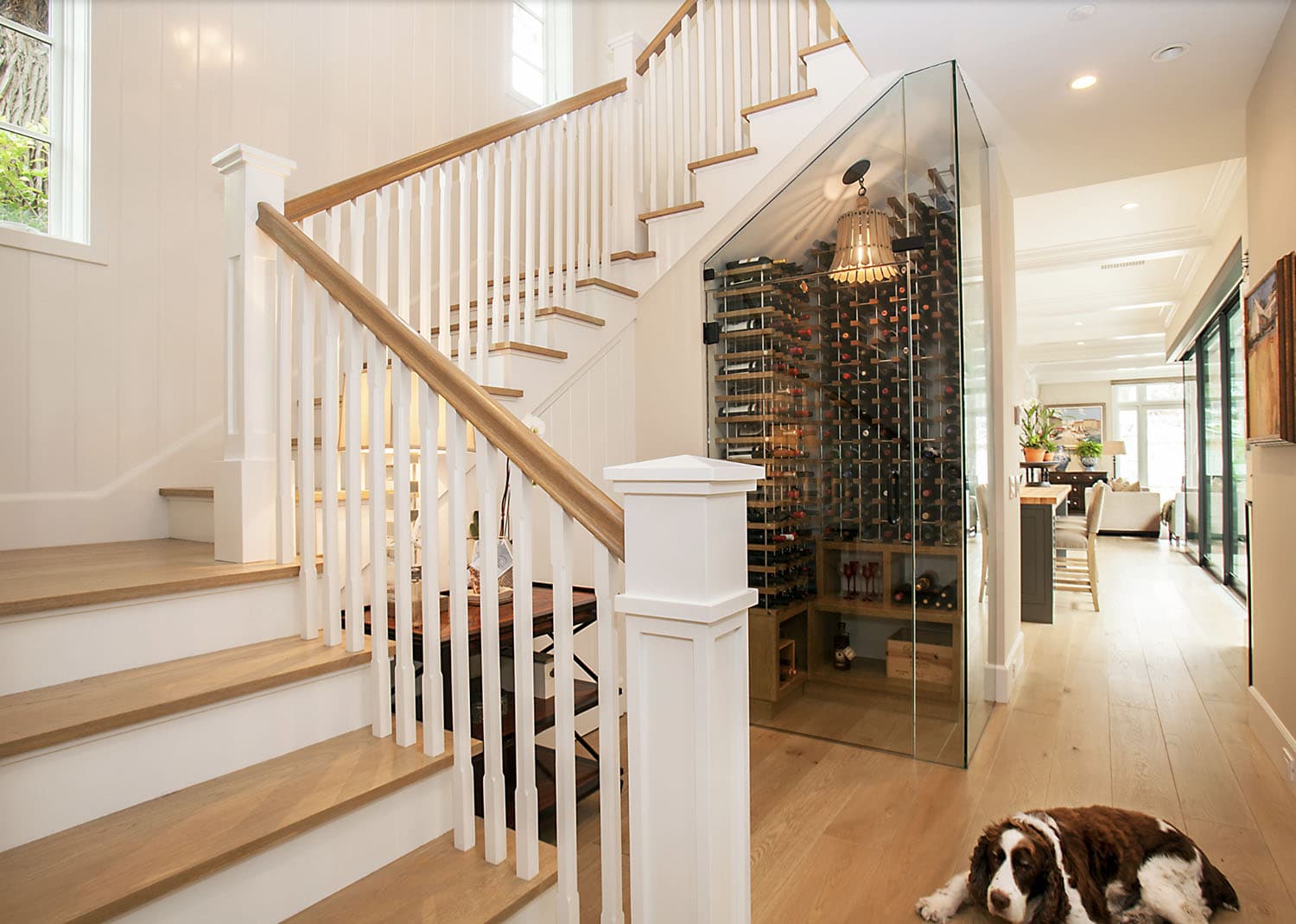
What We Love: This transitional-style home boasts a warm and inviting atmosphere, complemented by incredible details throughout. It serves as the ultimate space for daily living and entertaining, offering an indoor-outdoor lifestyle quintessential to California living. Every space feels thoughtfully curated for comfort, style, and effortless functionality. We especially love the under-stairs wine cellar design and the sliding glass doors connecting the kitchen to the outdoor patio.
Tell Us: What are your overall thoughts on the design of this Corona Del Mar house? Let us know in the Comments below!
Note: Be sure to check out a couple of other sensational home tours that we have featured here on One Kindesign in the state of California: Take a step inside this absolutely stunning Corona Del Mar beach house and A peek inside this incredibly inspiring home makeover in Corona del Mar.
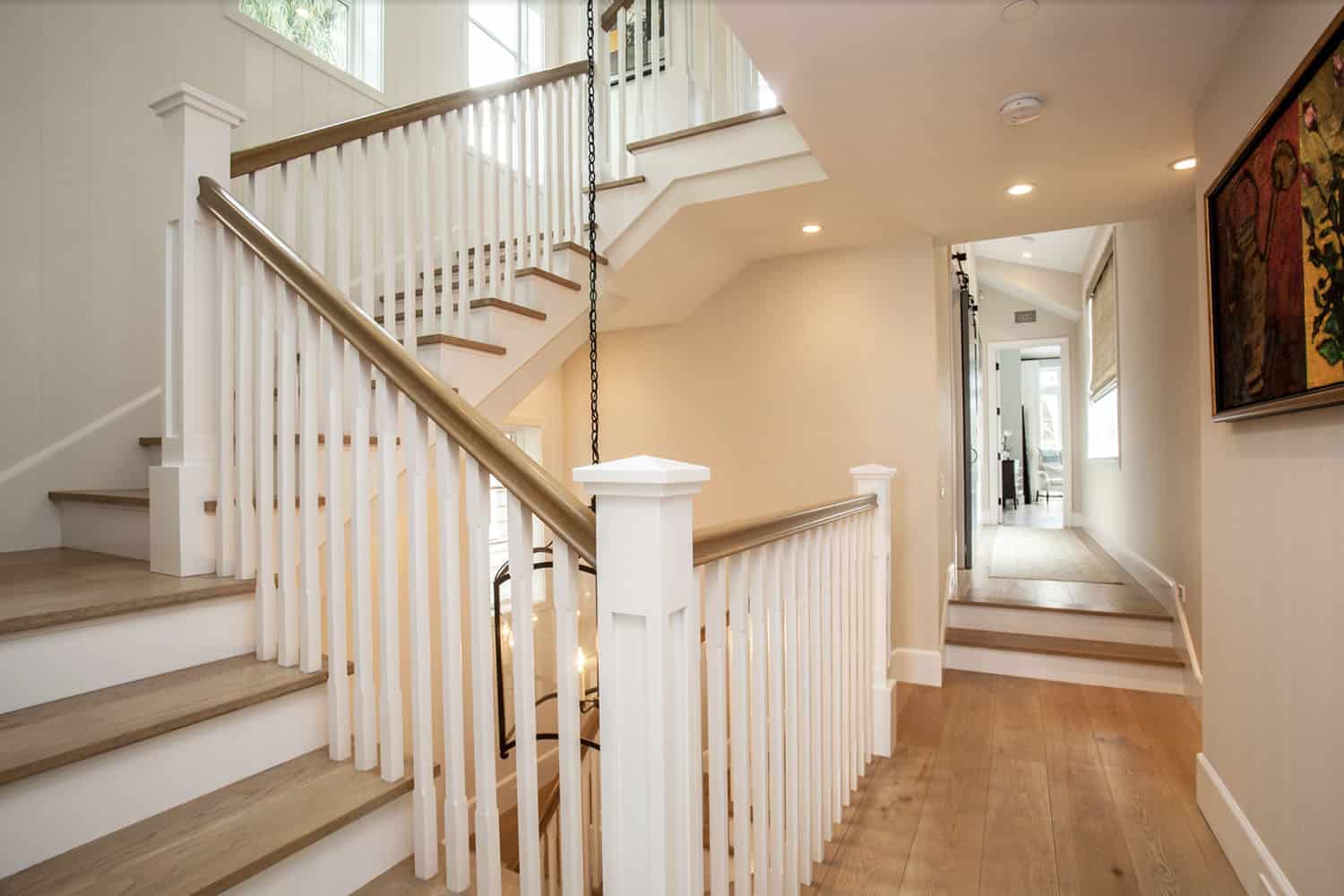
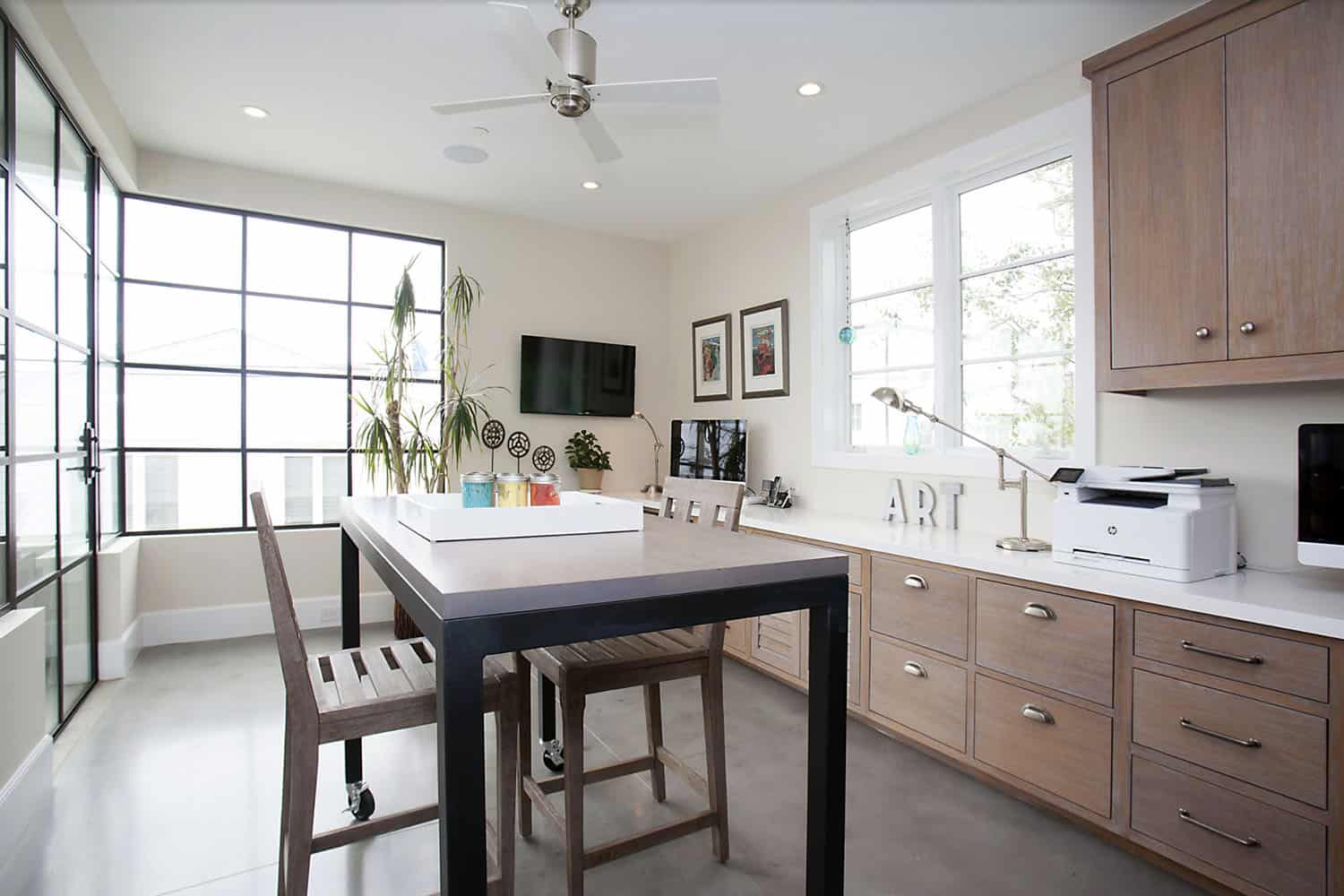
Above: This second-floor home office/art studio helps get the homeowners’ creative juices flowing with its beautiful design details, including handmade cabinetry with a custom stain applied after installation, polished concrete floors, and steel windows and doors. Cabinet hardware includes Top Knobs Aspel Rounded Pull, Rounded Knob, and Cup Pull finished in silicon bronze light. Ceiling Fan: Modern Fan Company’s 42″ Lapa fan with Galvanized finish.
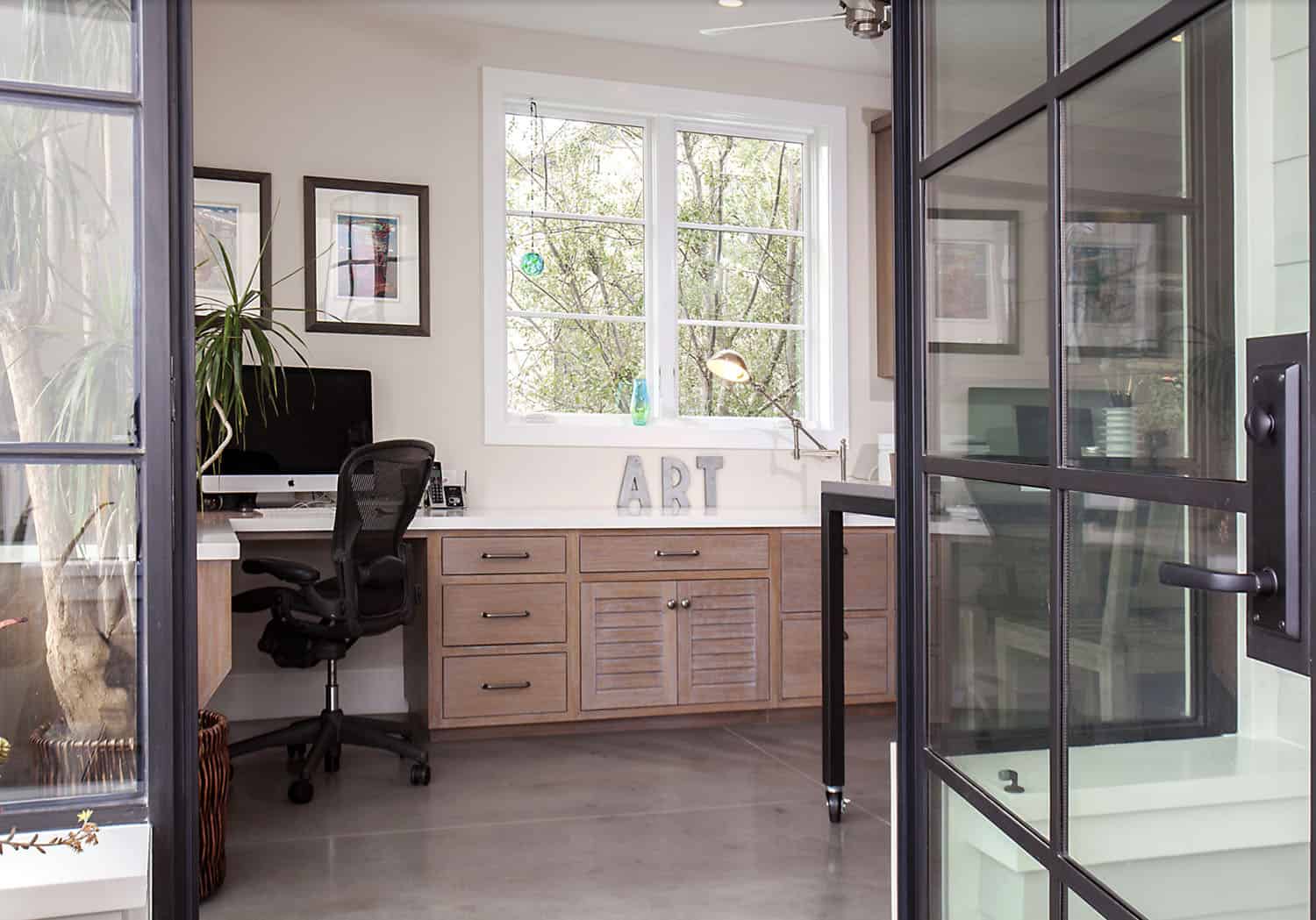
Above: Wall Color is Benjamin Moore 971 Olympic Mountains.
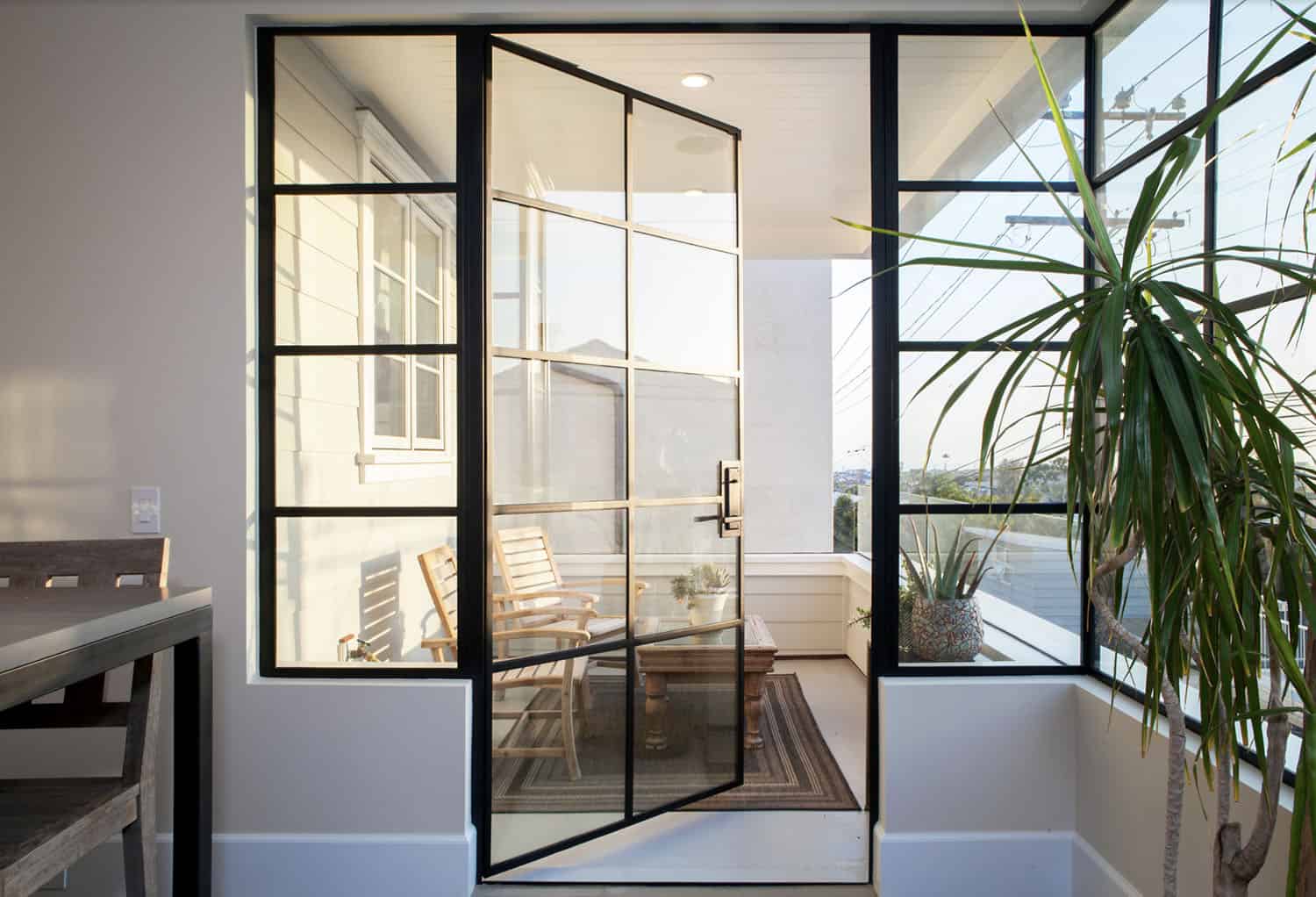
Above: This second-story balcony off of the home’s art studio is the perfect place to take a break and get a breath of fresh air. The steel windows and doors add a punch of contemporary style. Other design details include a glass balcony railing and a white tongue-and-groove ceiling. The deck is coated in a gray elastomeric deck coating.
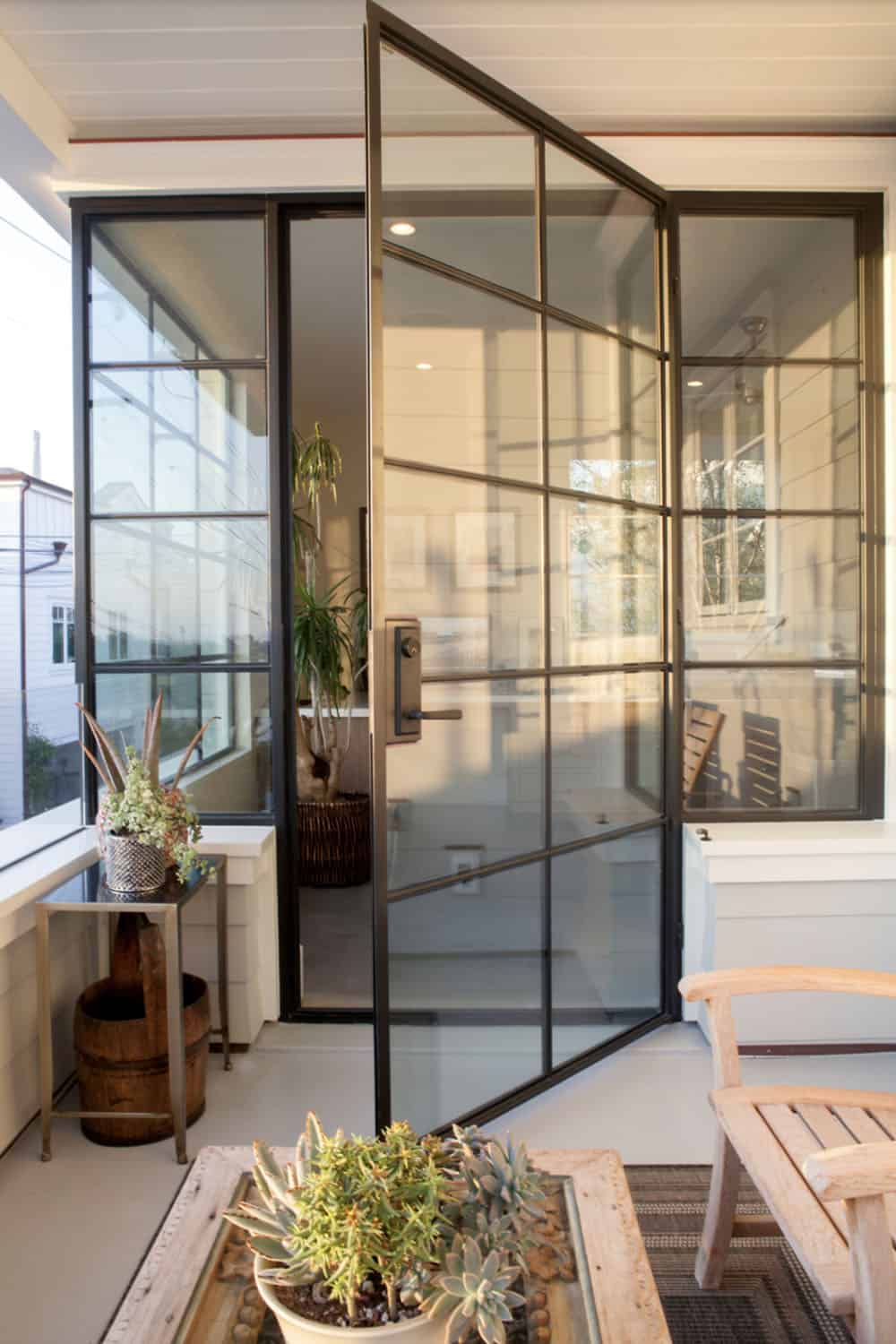
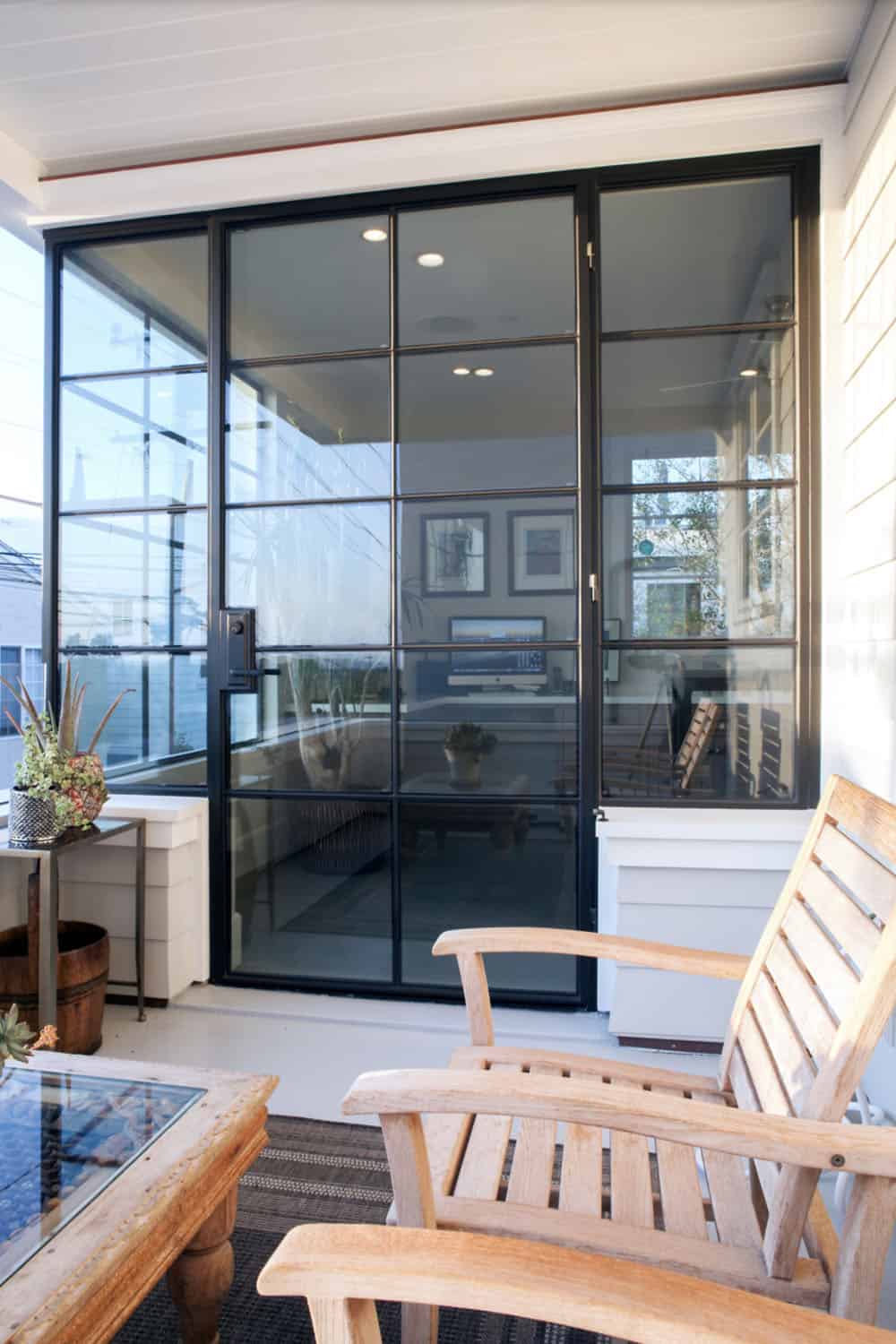
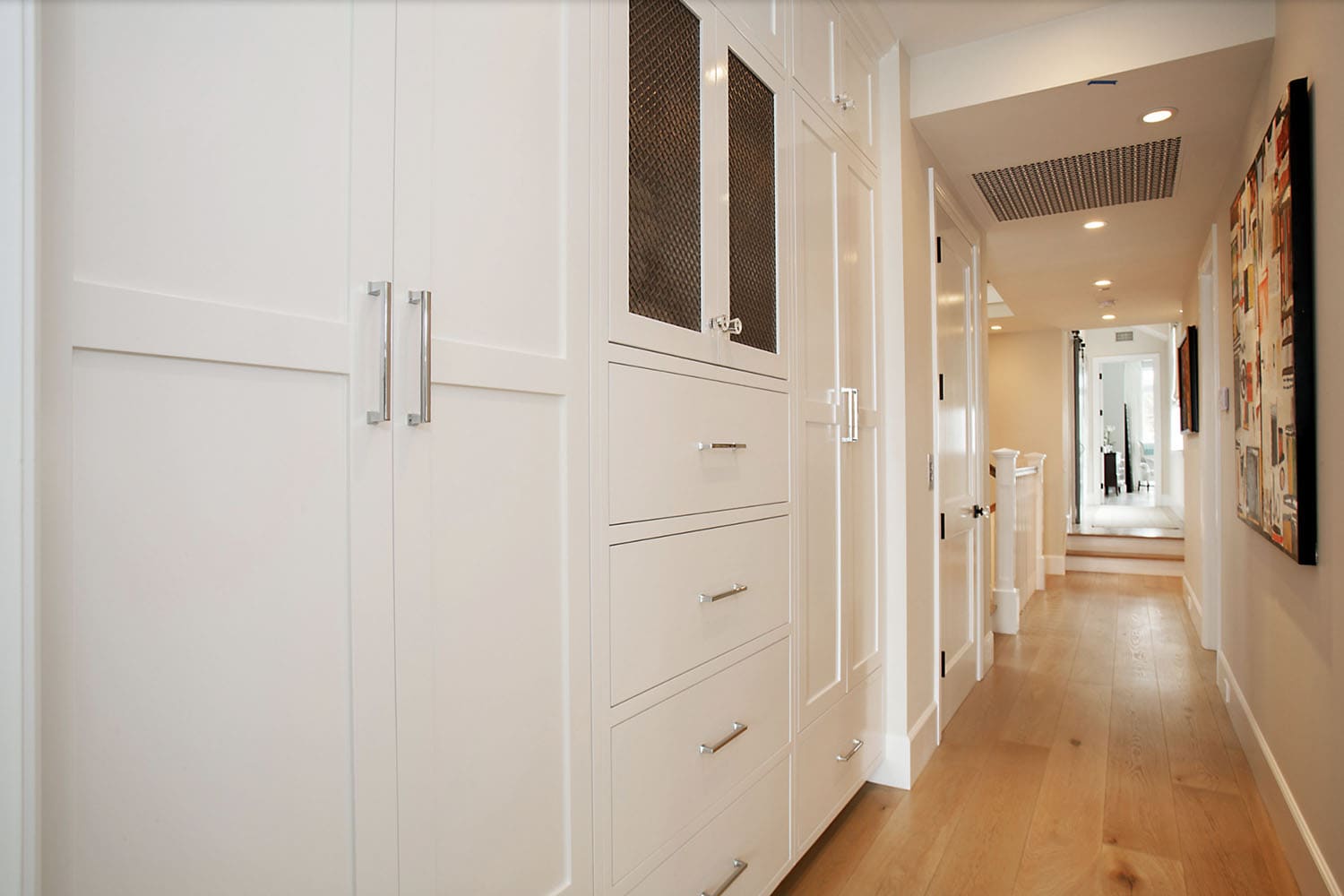
Above: This built-in linen closet provides ample storage and makes organization visually appealing. The custom-made, paint-grade cabinetry is adorned with polished chrome Alexander pulls and Brookmont Clear Crystal knobs, both made by Emtek. The solid white oak floors have a custom stain applied after installation. The hallway paint is Benjamin Moore 971 Olympic Mountains.
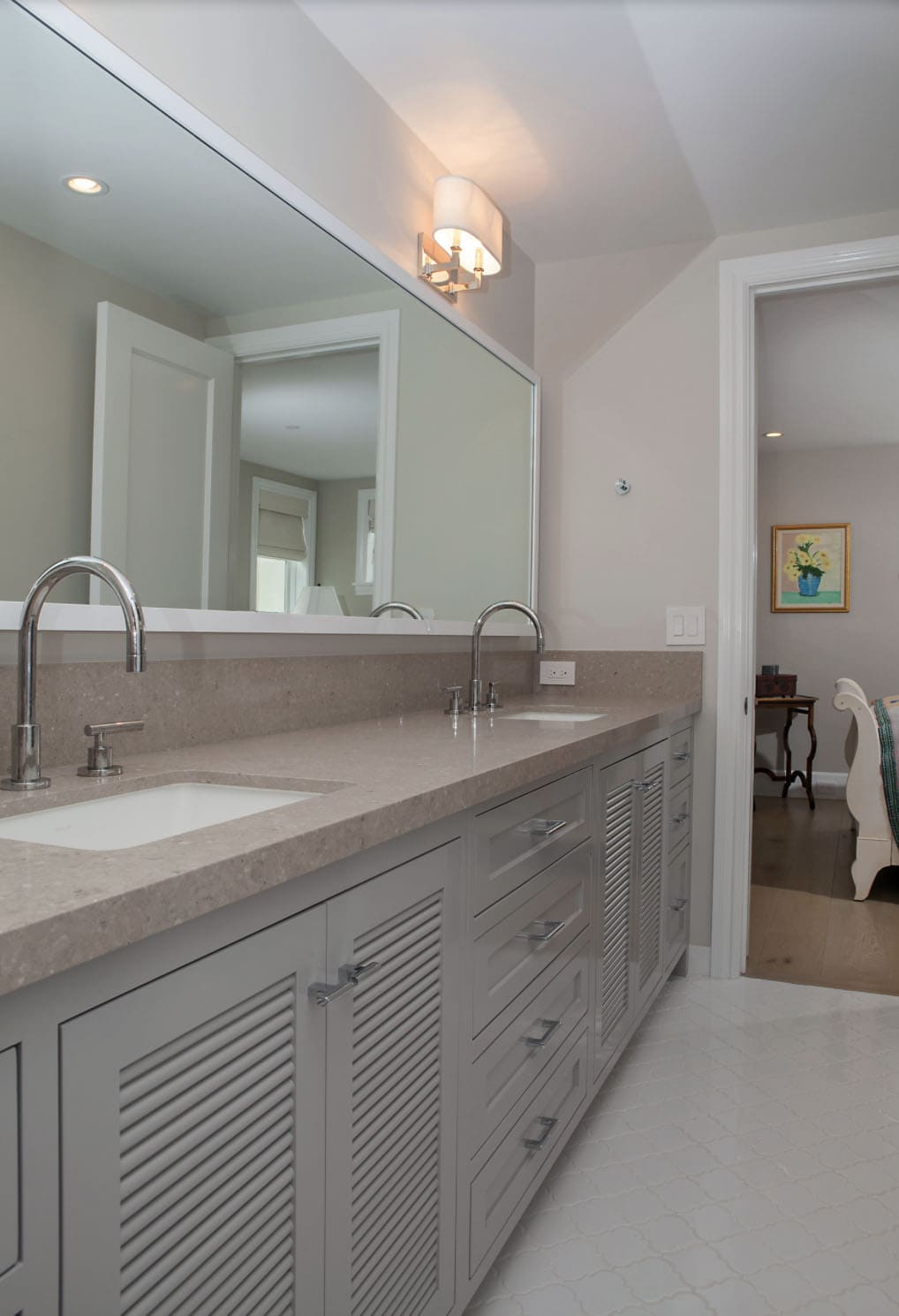
Above: The earthy tones in this Jack and Jill bathroom make the space gender neutral and sure to please. Wall Color: Benjamin Moore HC-172 Revere Pewter (50%): Cabinets: Benjamin Moore 1473 Gray Husky; Faucets: Newport Brass 990L East Liner in polished chrome; Sconce: Hudson Valley Grayson 592-PN in polished nickel with linen shade; Tile floor: White Whisper Arabesque; Counter: Caesarstone Shitake.

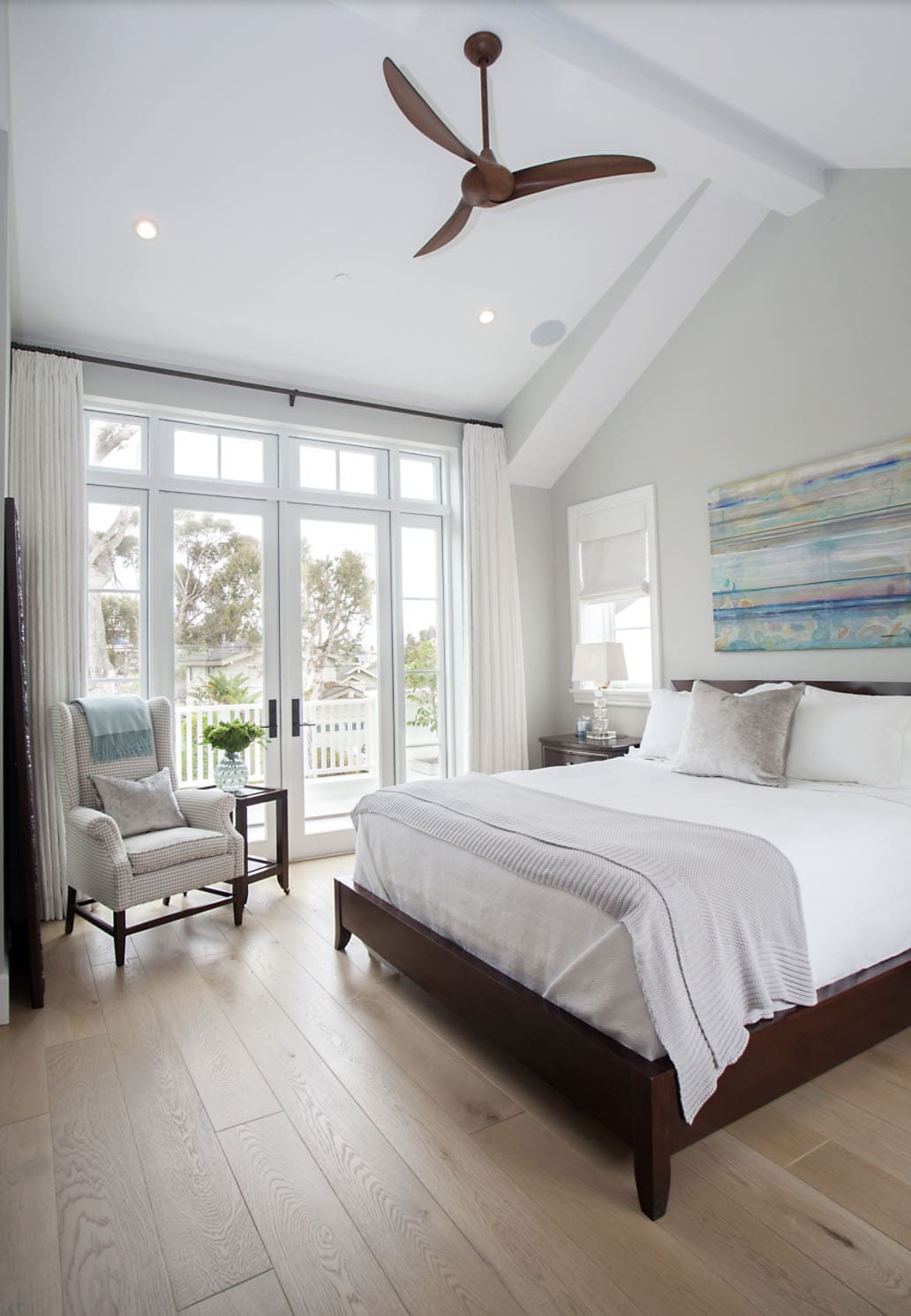
Above: Open the French doors and let the ocean breeze into the beachy owner’s bedroom. Design details: Ceiling fan: Minka Aire Wave; Paint: Benjamin Moore HC 170 Stonington Gray.
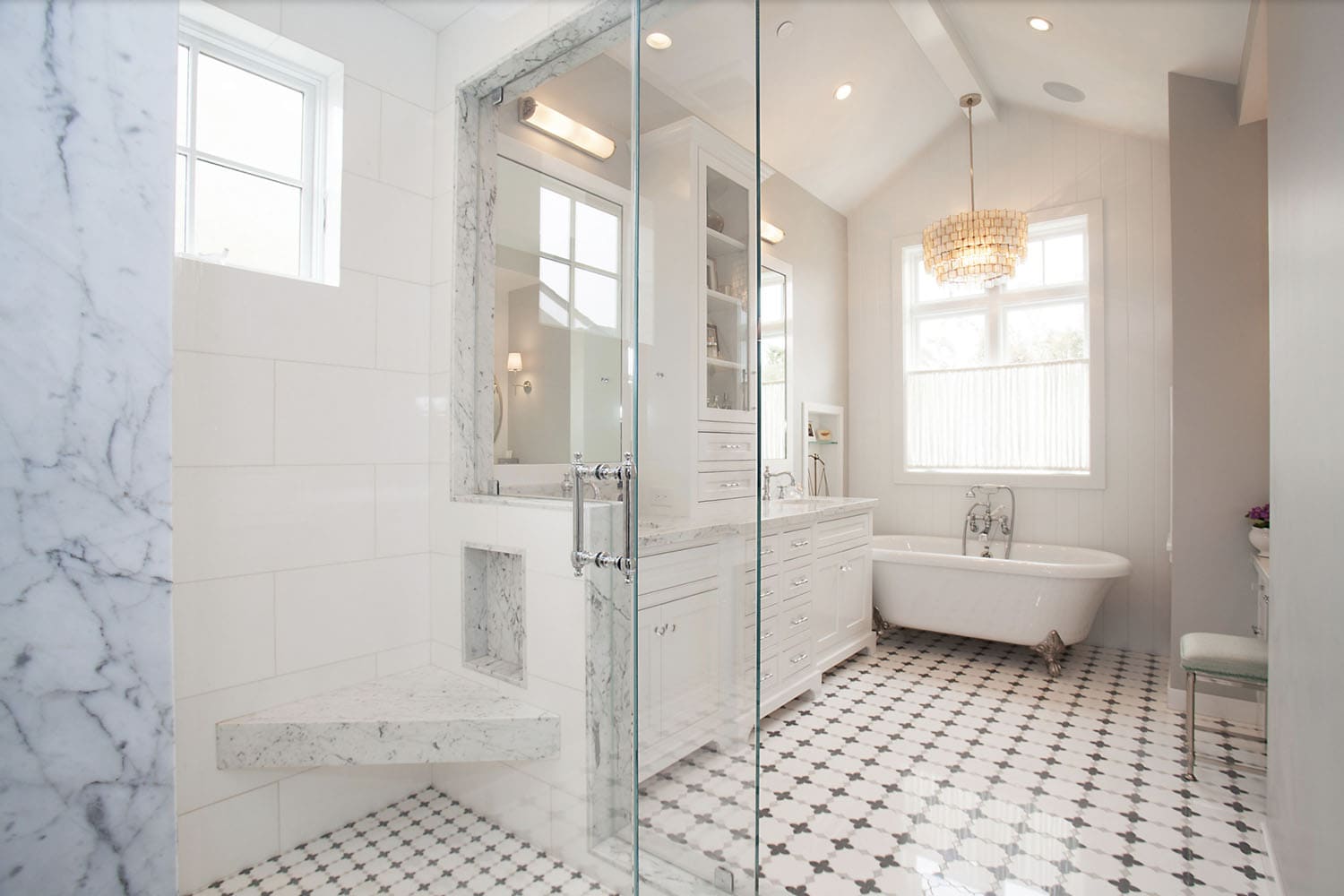
Above: This bathroom is a tile and stone lover’s heaven. The floor is composed of Thassos, Carrara, and London Grey marble laid in a herringbone pattern. The counter, shower jamb, and shower seat are Venatino Marble, and the shower walls and ceiling are Thassos honed in 12×24″ tiles. Design details: Faucets: Newport Brass 990L in polished chrome; Tub: MTI Melinda 10 with satin nickel feet; Pendant: West Elm Capiz Zig Zag Chandelier in white; Lighting: Visual Comfort Thomas O’Brien.
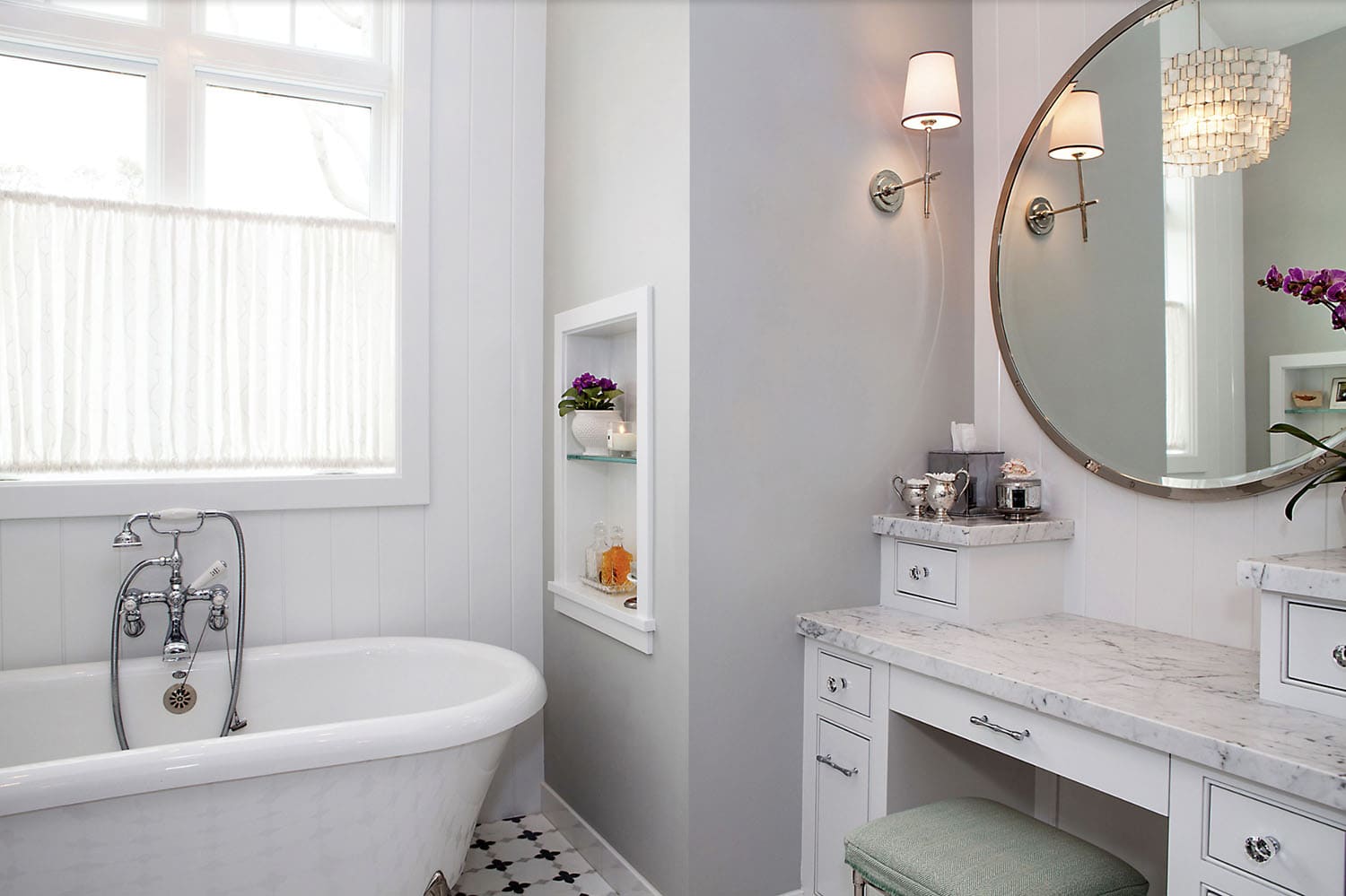
Above: The walls sconces are Visual Comfort Bryant Sconce in polished nickel.
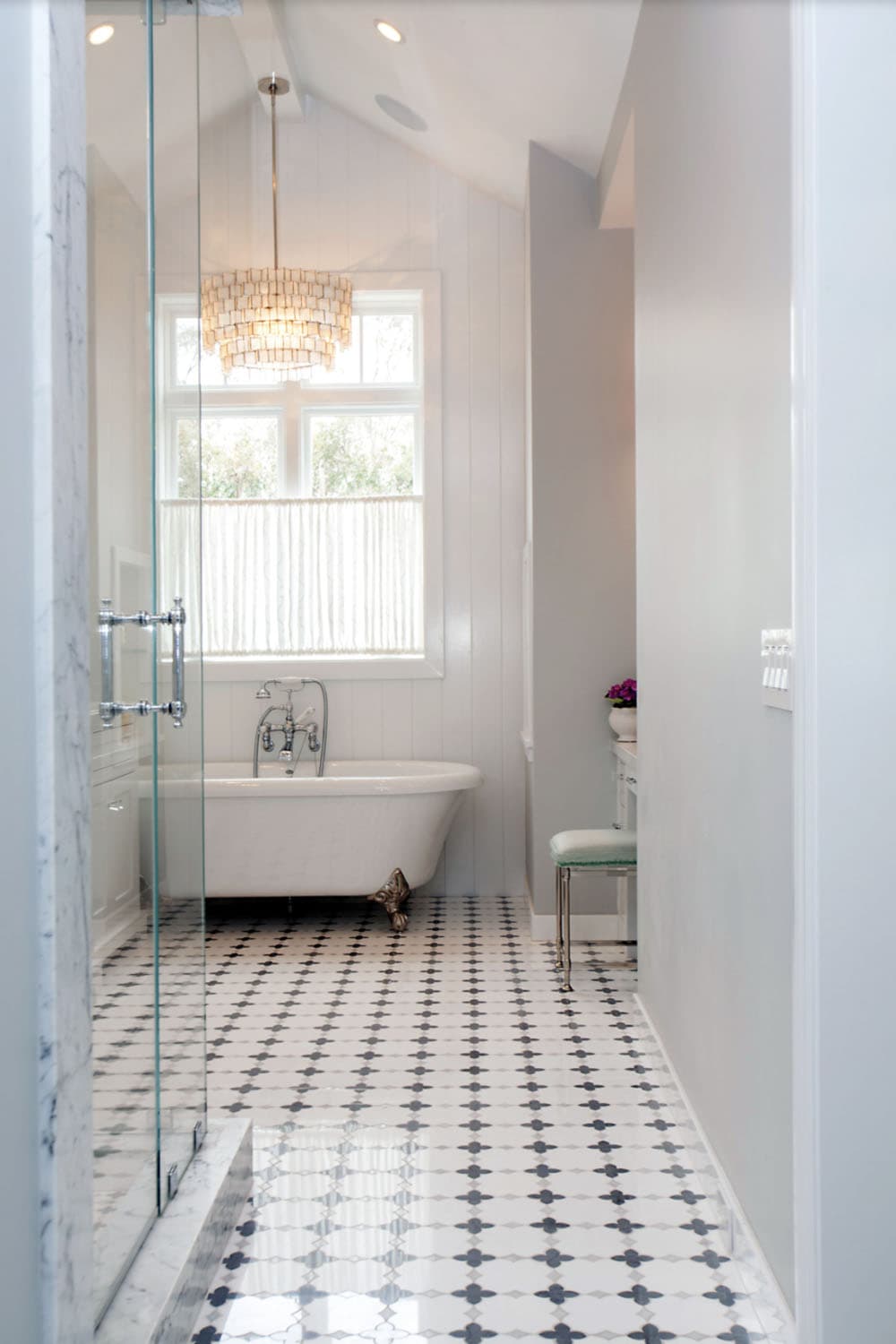
Above: The vaulted ceiling with ridge beam and vertical shiplap wall behind the tub draws the eye up, making this bathroom seem even larger than it is. Design details: Tub: MTI Melinda 10 with satin nickel feet; Light: West Elm Capiz Zig Zag Chandelier in white; Floor: Thassos, Carrera, and London Grey marble laid in a gardenia pattern.
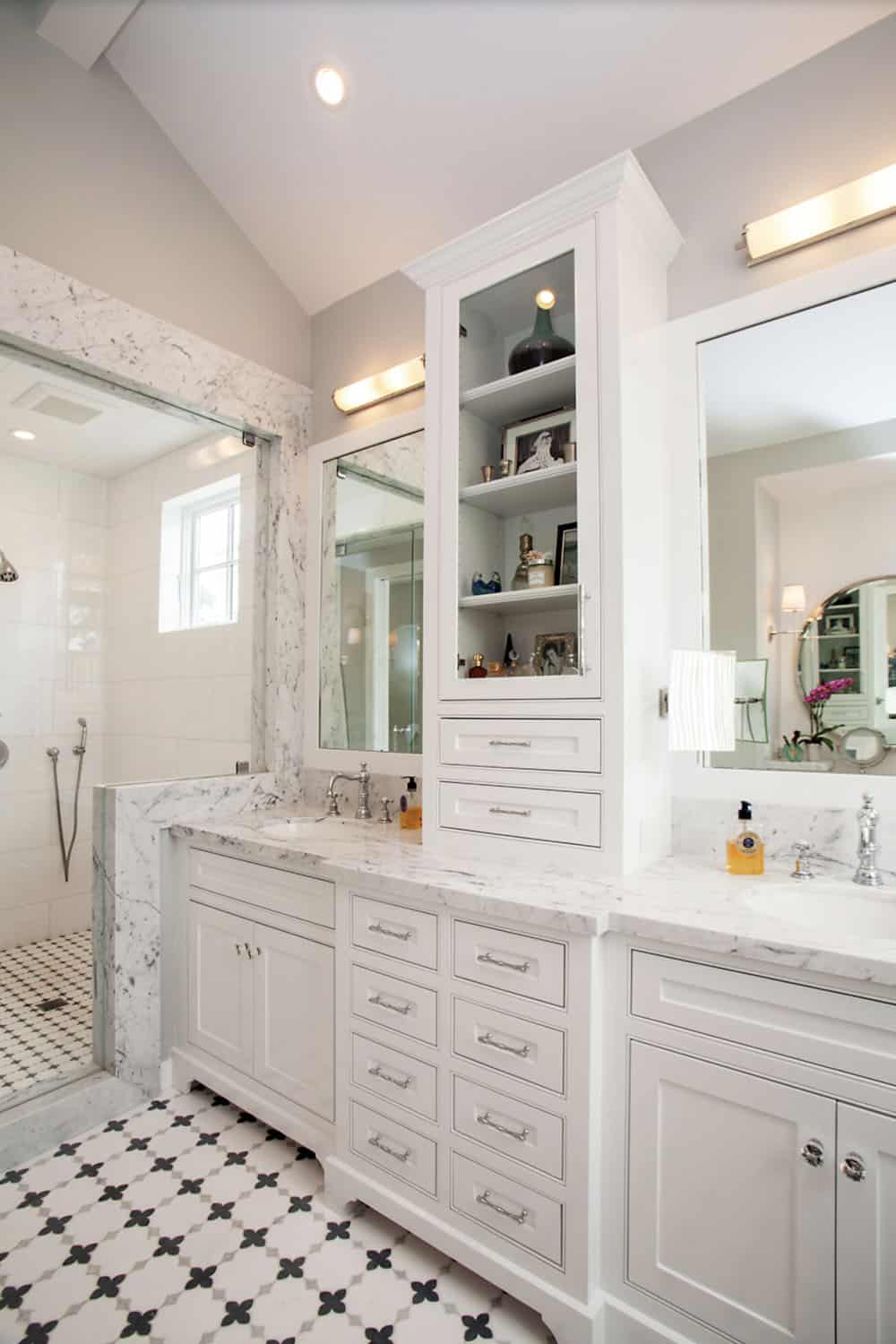
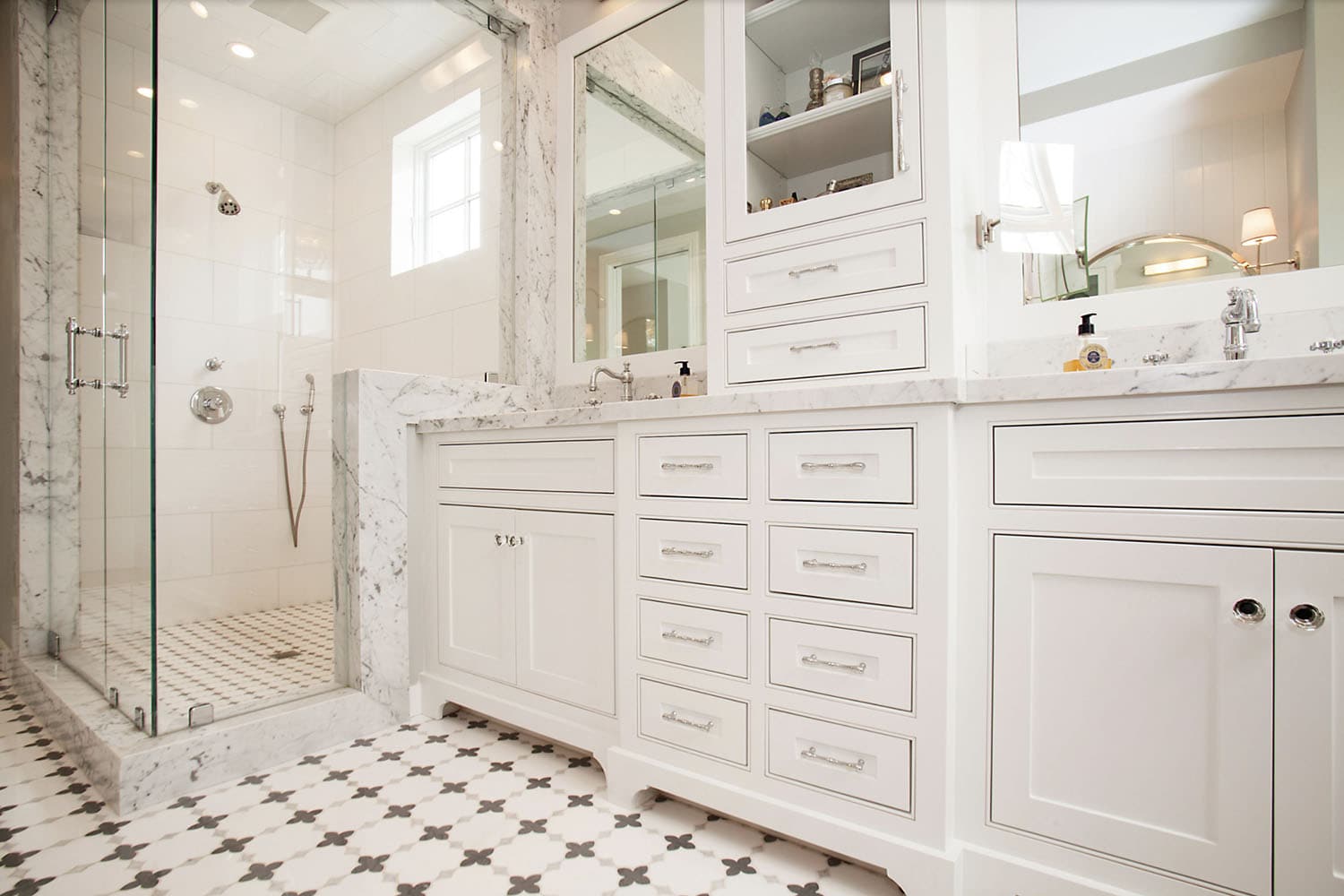
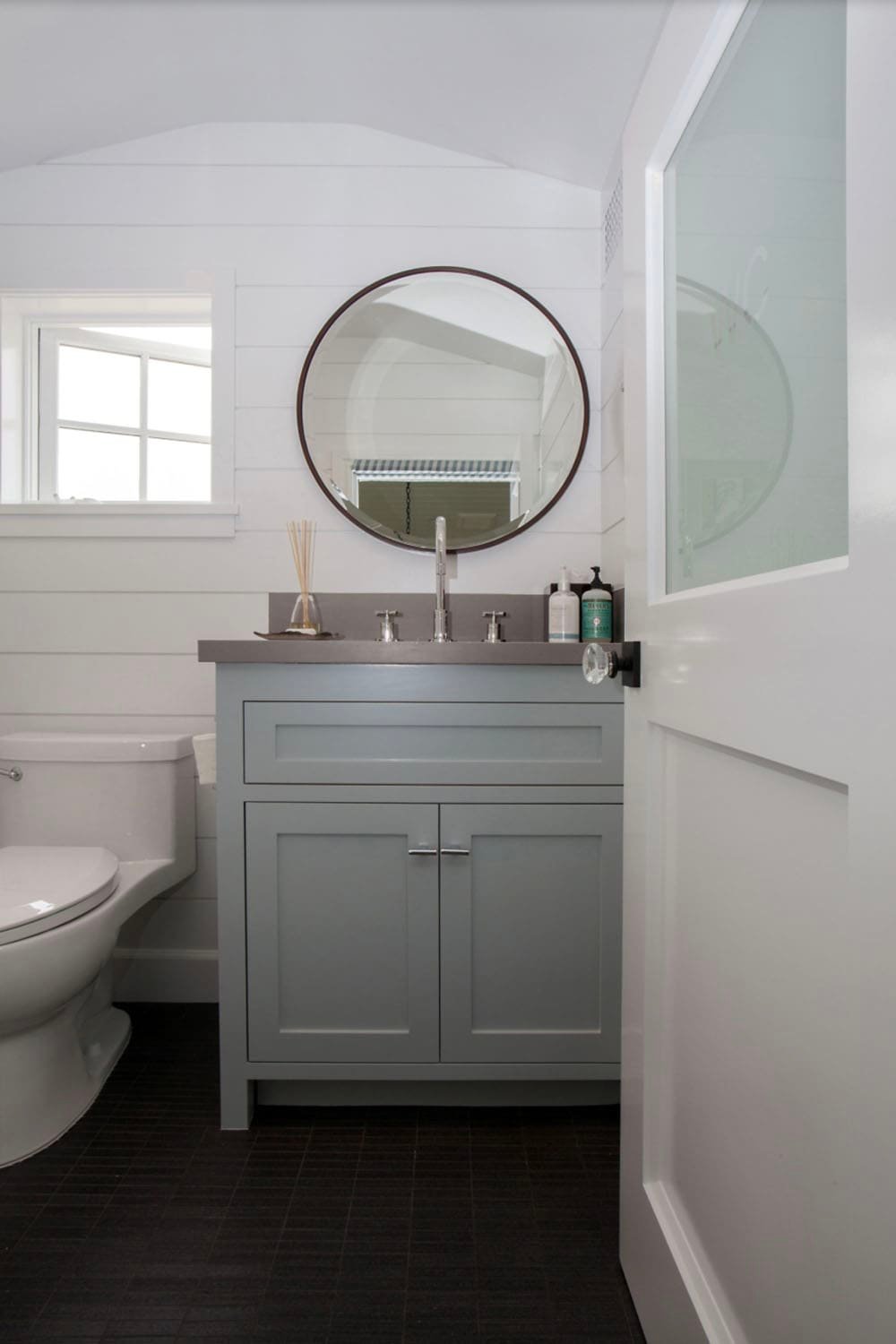
Above: The use of 1″x4″ Nero Groove porcelain tile, with its distinctive texture, lends a modern look to this roof deck powder room.
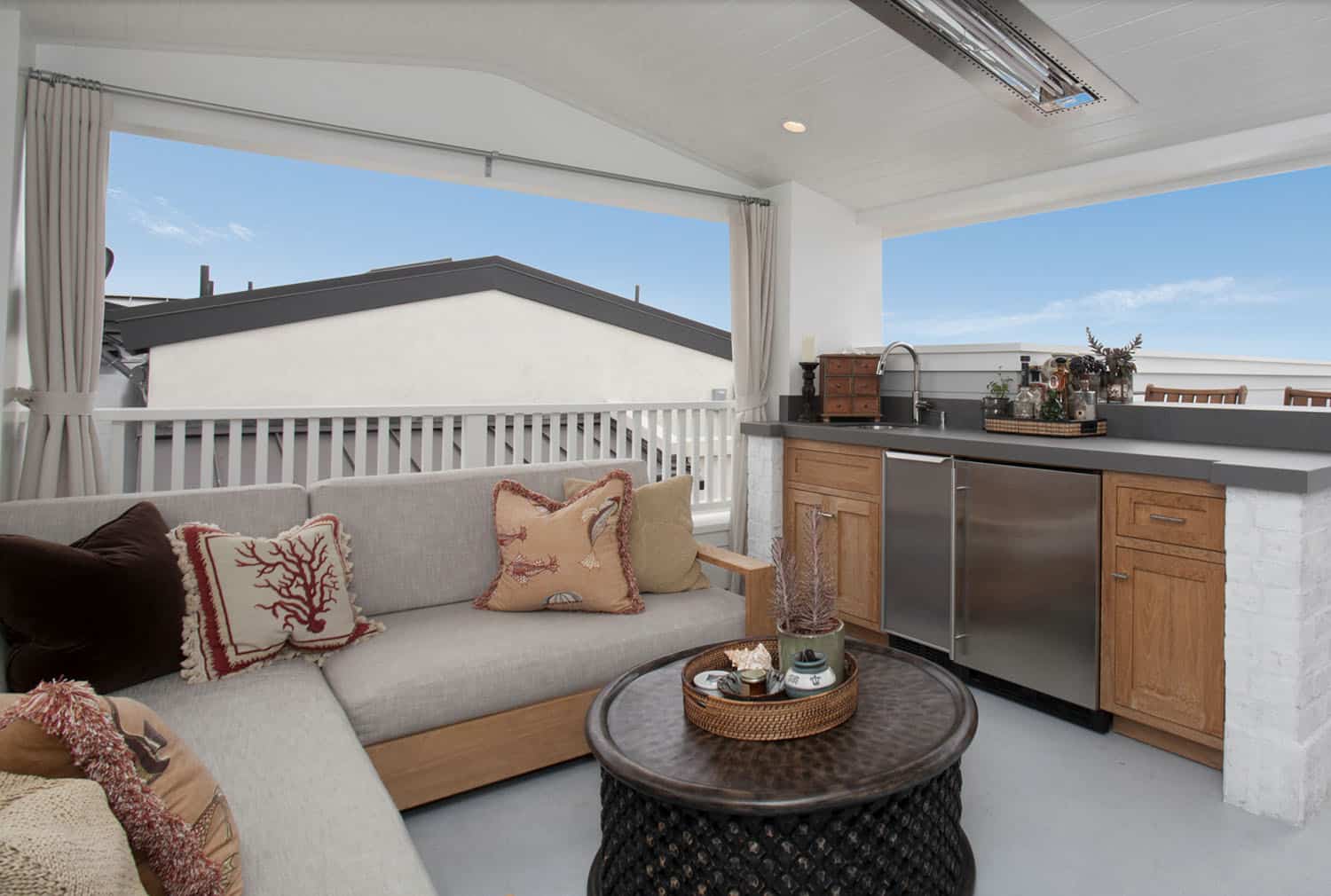
Above: This third-floor roof deck loggia is the ultimate space to soak in the beach breeze! The teak wood-faced cabinets with brick surround and Neolith lava counter slab create a space perfect for entertaining. Details: Floor: Pacific Gray elastomeric deck coating; Counter: Neolith Lava; Hardware: Emtel Trail Pull & Knob.
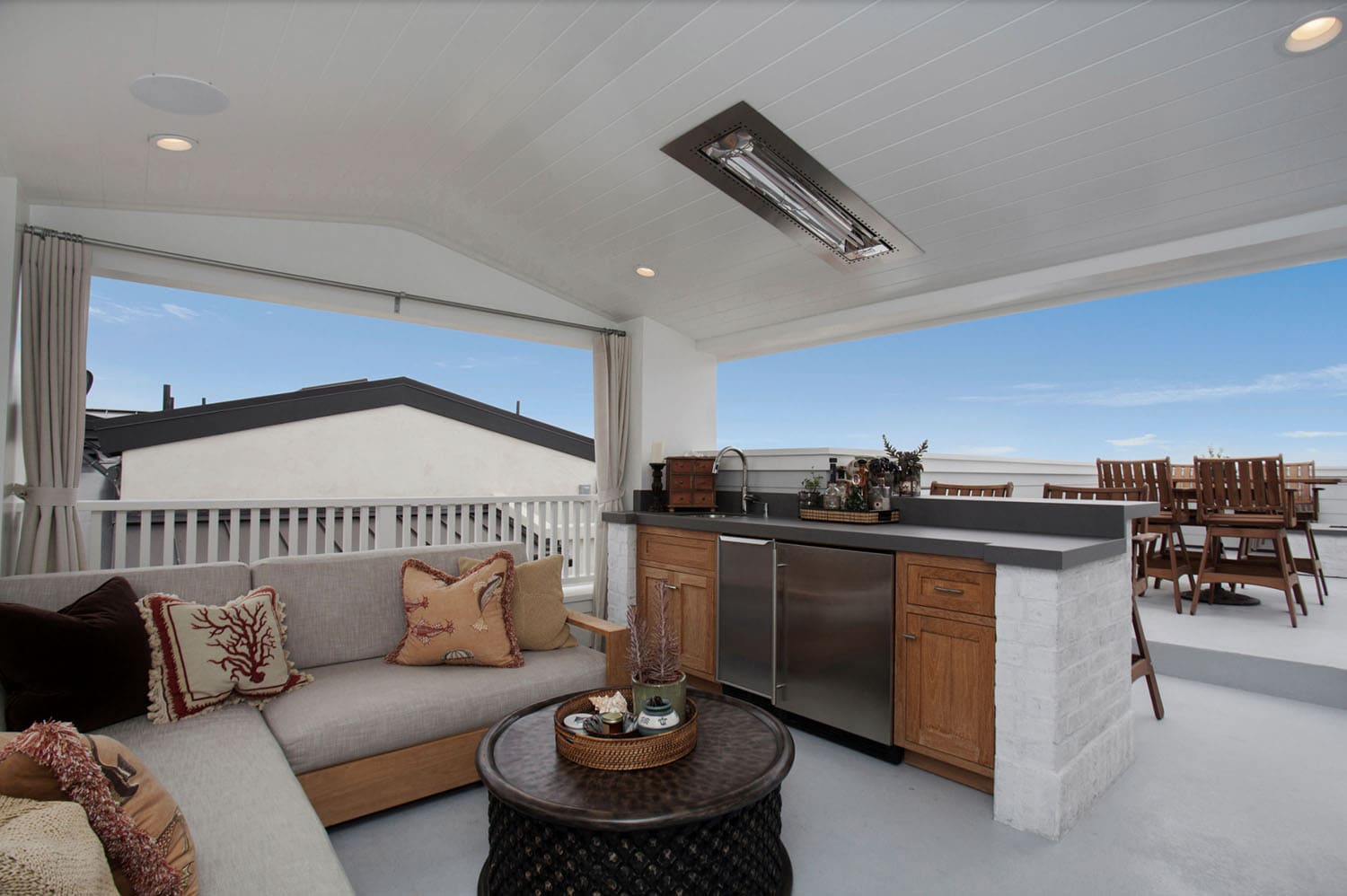
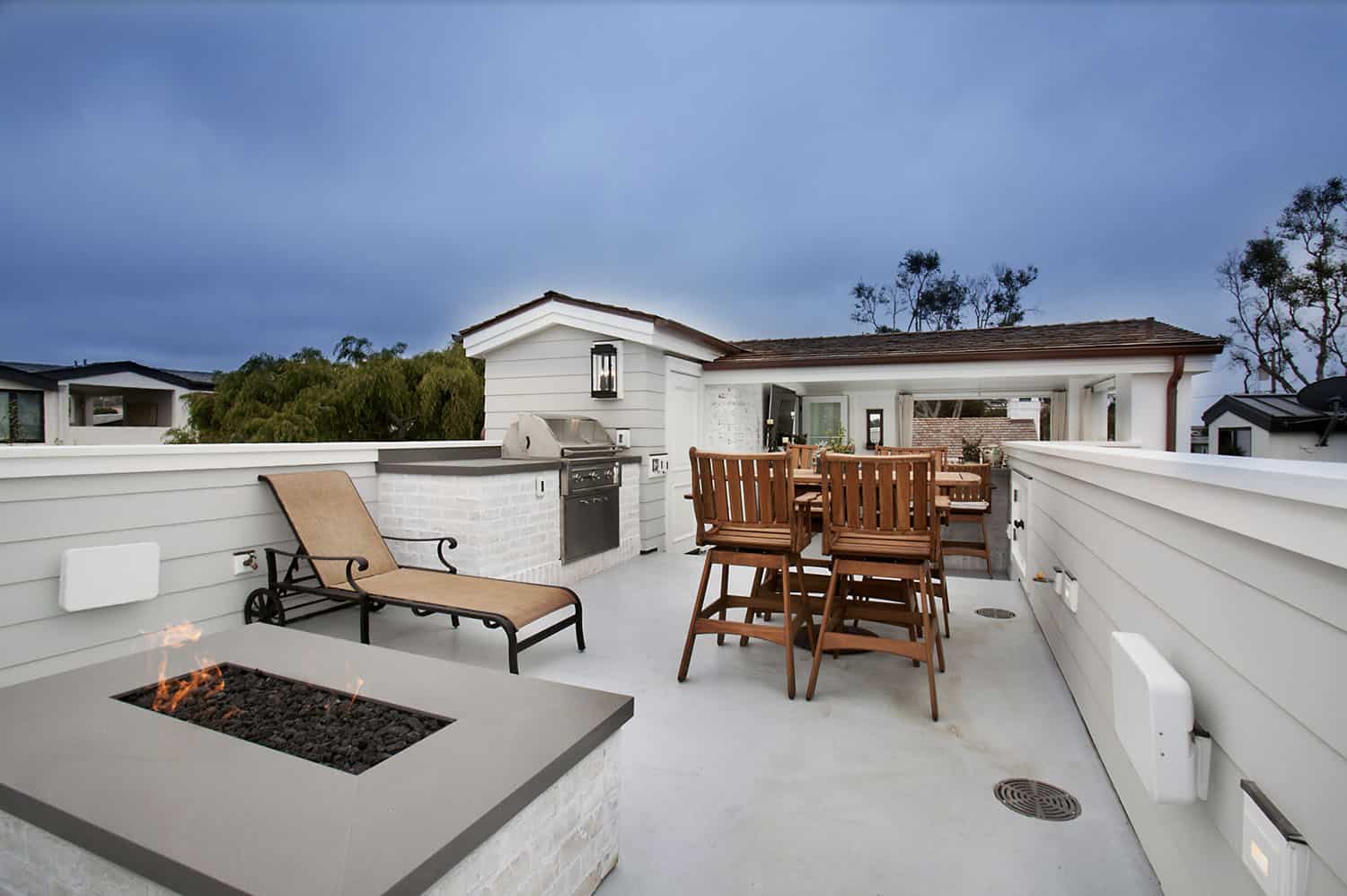
Above: This third-floor roof deck is the perfect place to unwind on a summer night! The fire pit and built-in barbecue are both made up of the same white brick used on the home’s exterior and topped with Neolith lava stone slabs.
PHOTOGRAPHER Darlene Halaby Photography

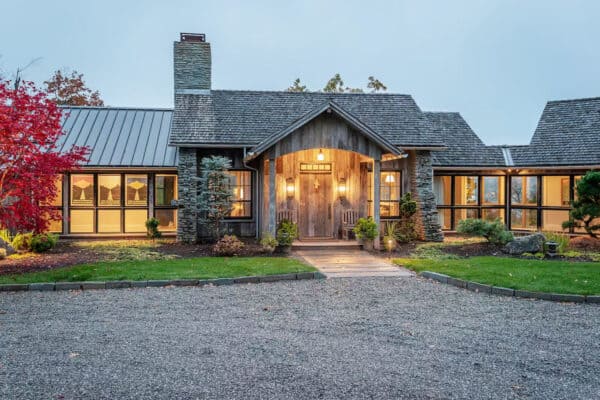
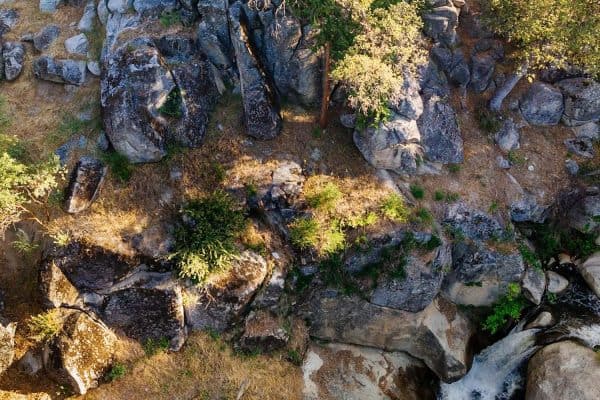

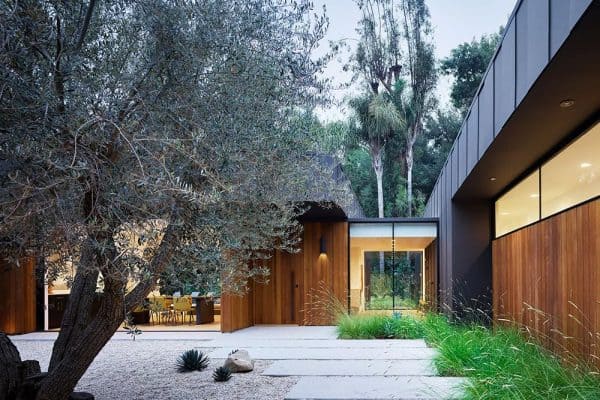


1 comment