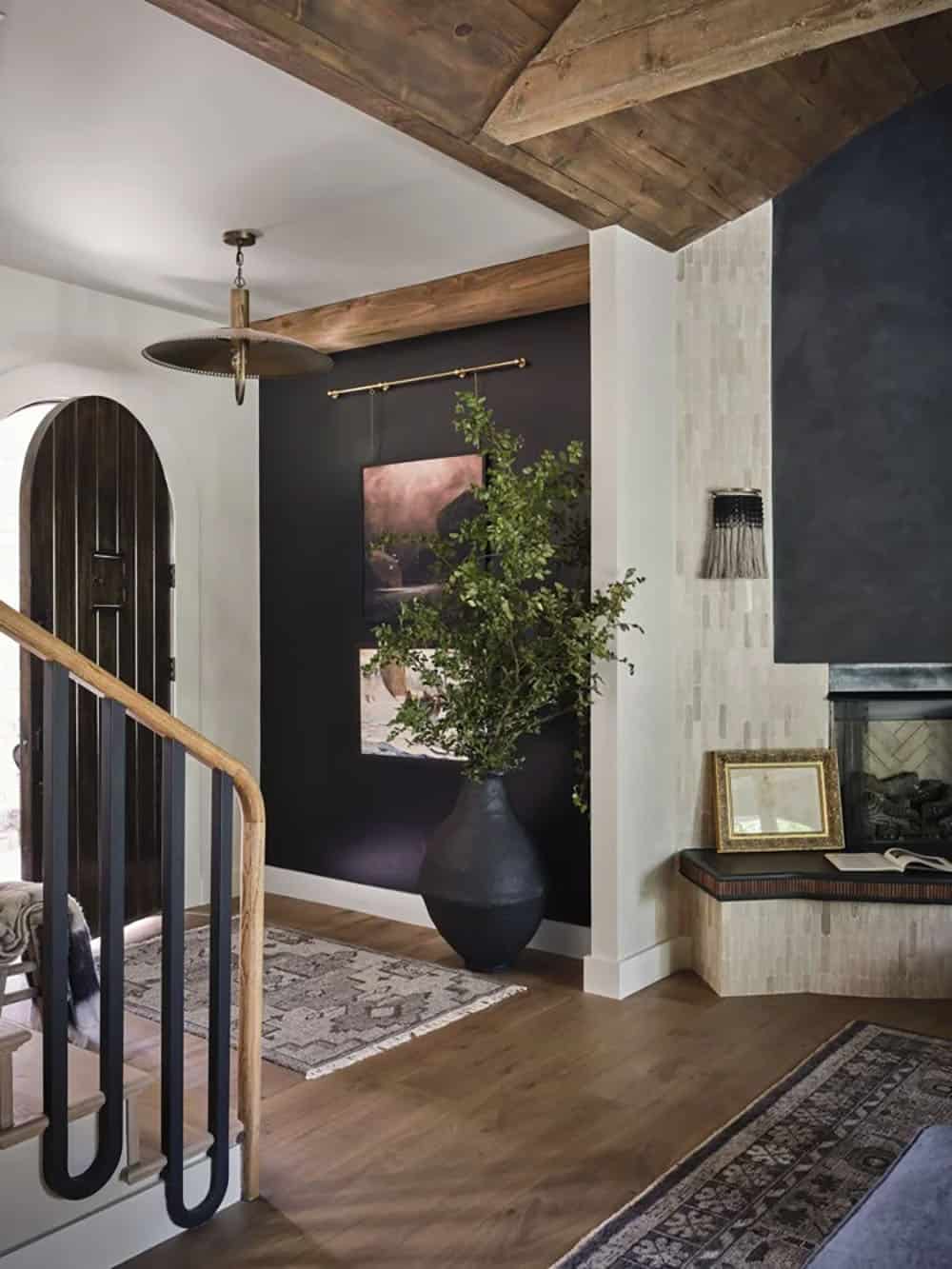
Urbanology Designs is responsible for the soulful transformation of a traditional 2009 family home into a serene, elevated retreat, located in Southlake, Texas. This home is now perfectly tailored for a family of five entering their next chapter of life. Before partnering with Urbanology Designs, the homeowners found themselves overwhelmed by an outdated space that no longer served their family’s needs.
The house felt disjointed, lacking both functionality and cohesion. Storage was a daily frustration — a cramped pantry and lackluster built-ins left them short on practical solutions. With such a large-scale renovation ahead, they worried about making informed decisions, investing wisely, and avoiding costly missteps. The design approach offered more than just a beautiful aesthetic — it provided clarity, organization, and peace of mind.
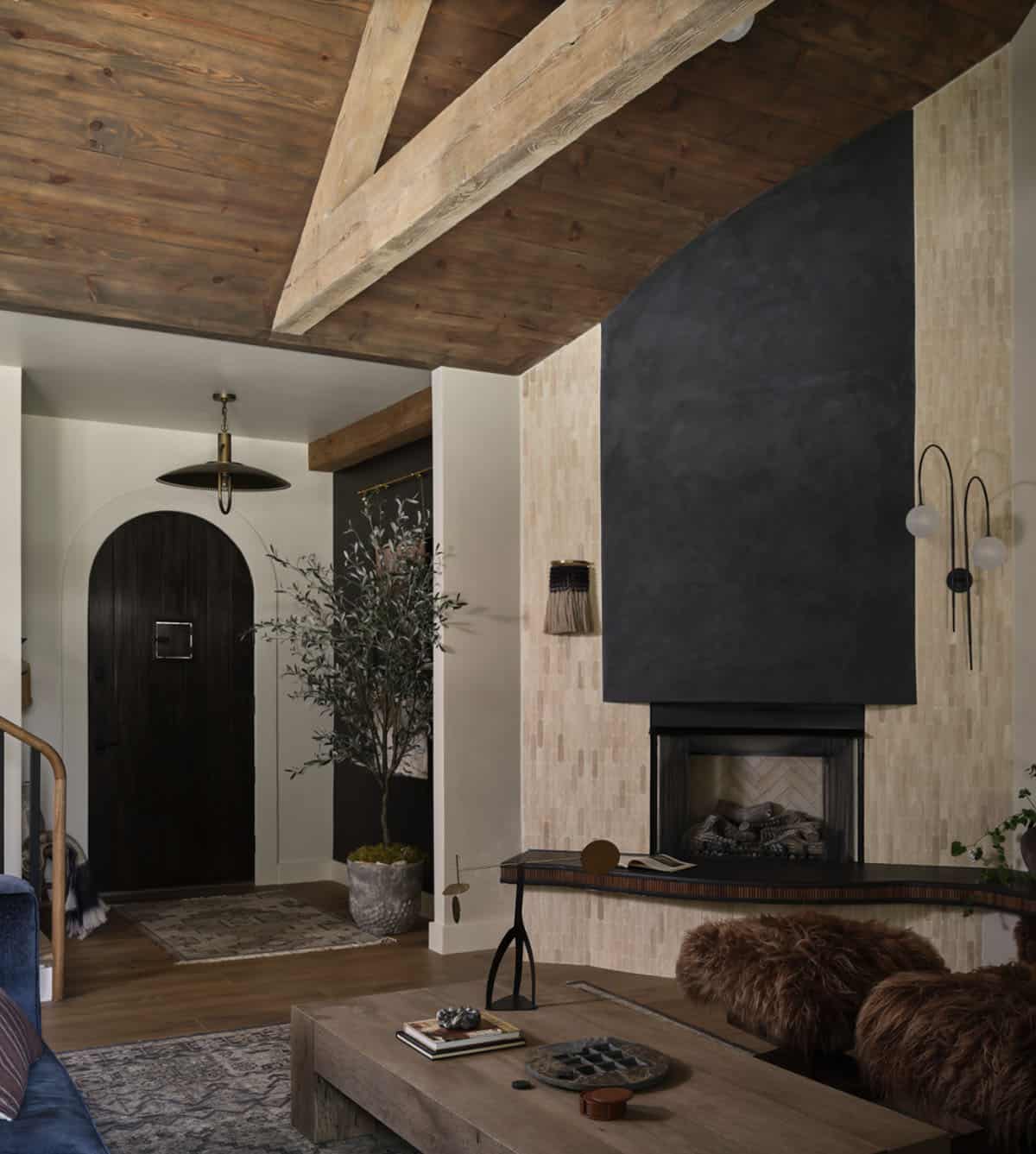
Above: Highlighting the room’s height and drawing the eye upward, the once-muted fireplace has been transformed into a bold statement piece. With a custom surround and built-in seating, it serves as a dramatic focal point in the room, offering both style and function for family functions and entertaining.
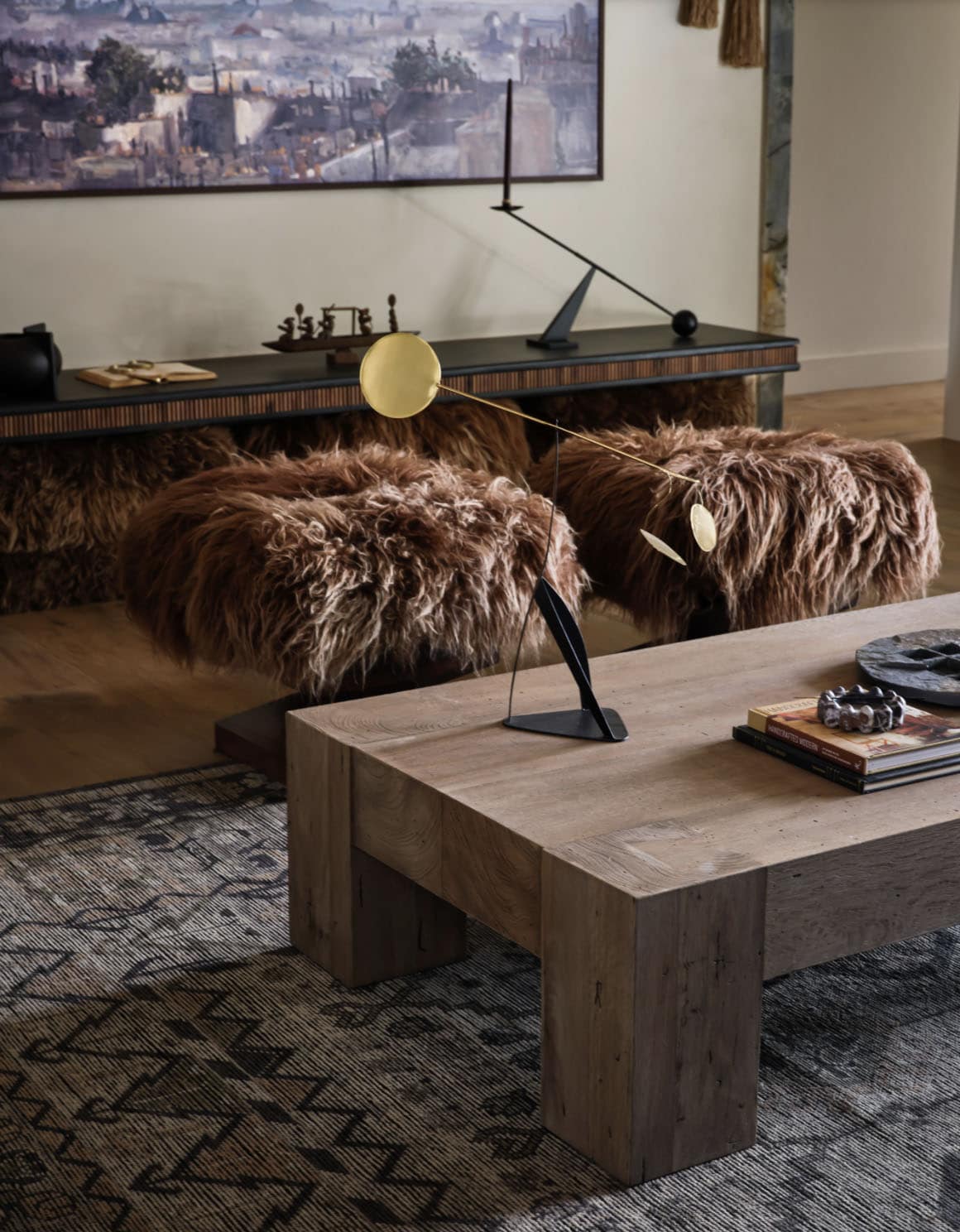
A once-underutilized living room now opens seamlessly to the backyard through expansive accordion doors, while new exposed beams and a reimagined fireplace add architectural charm and grounding presence. Clever reinventions can be found throughout this home — from a staircase nook transformed into a glass-front wine room to the serene, spa-like owner’s bedroom suite, complete with automated shades and a custom-fitted closet.
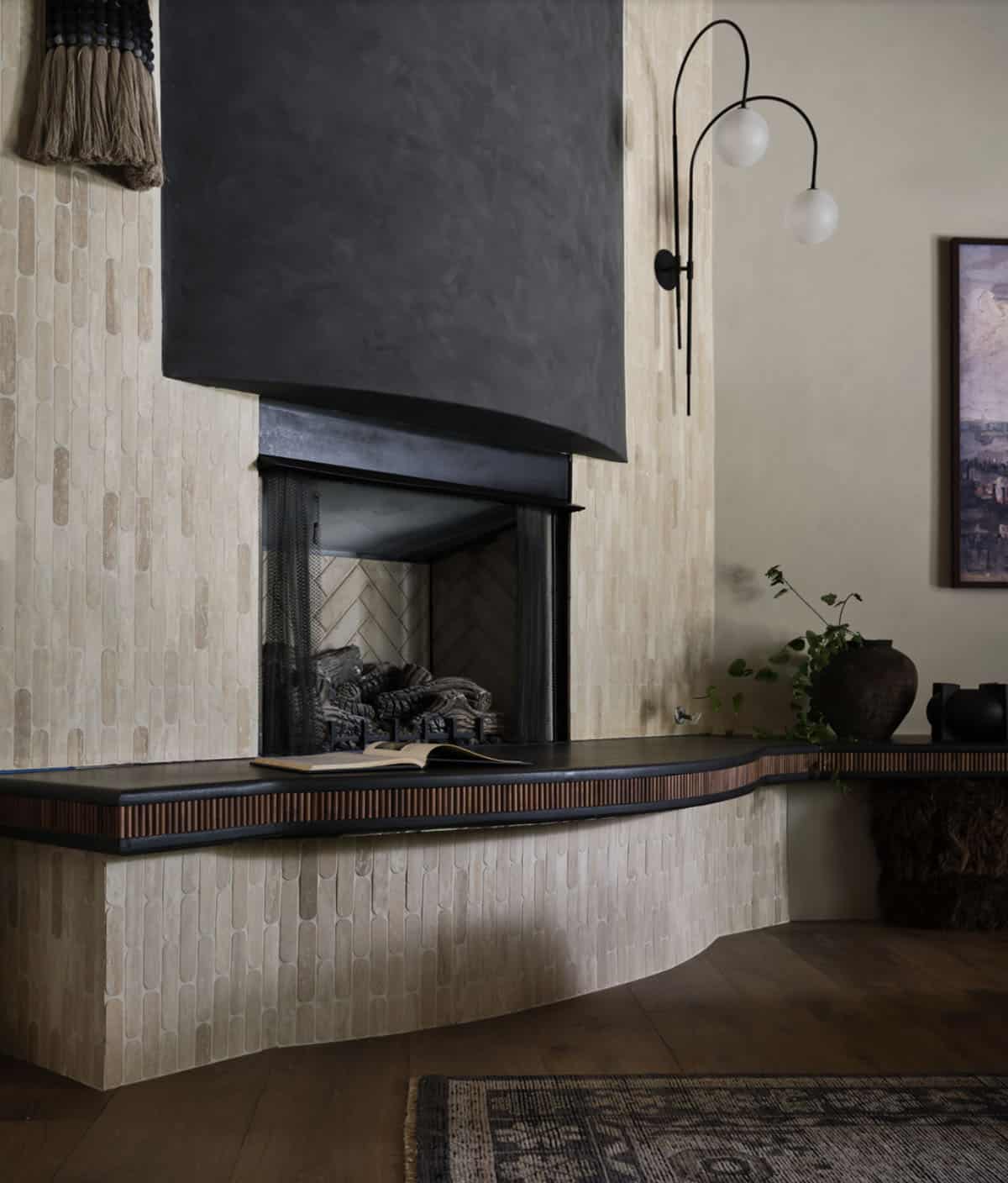
The home’s transformation honors the family’s deep roots while embracing their evolving tastes — infusing warmth, texture, and deeply personal touches throughout. For this bustling household, where both the owners balance demanding medical careers with the joyful chaos of a large family, every space was thoughtfully designed to support both beauty and function.
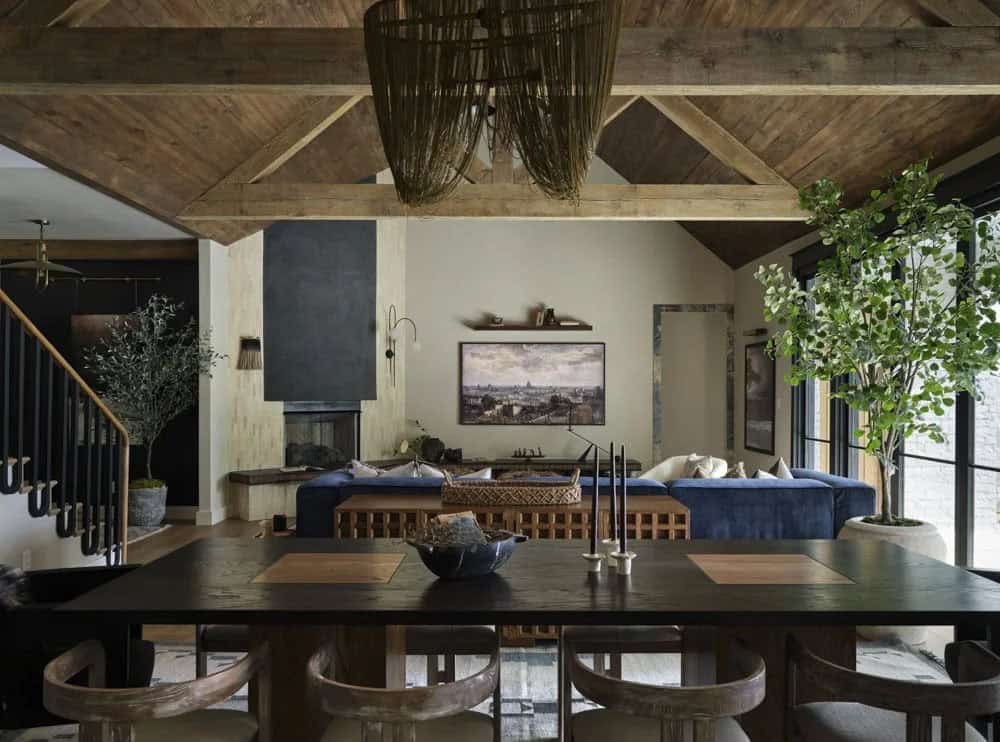
As the project unfolded, the owners began to experience the transformation they had long envisioned — not just in the physical space, but in the way they lived and moved through their home. Every detail was intentionally crafted, from smart home integrations to curated vintage finds and one-of-a-kind furnishings, rooting the space in meaning and beauty.
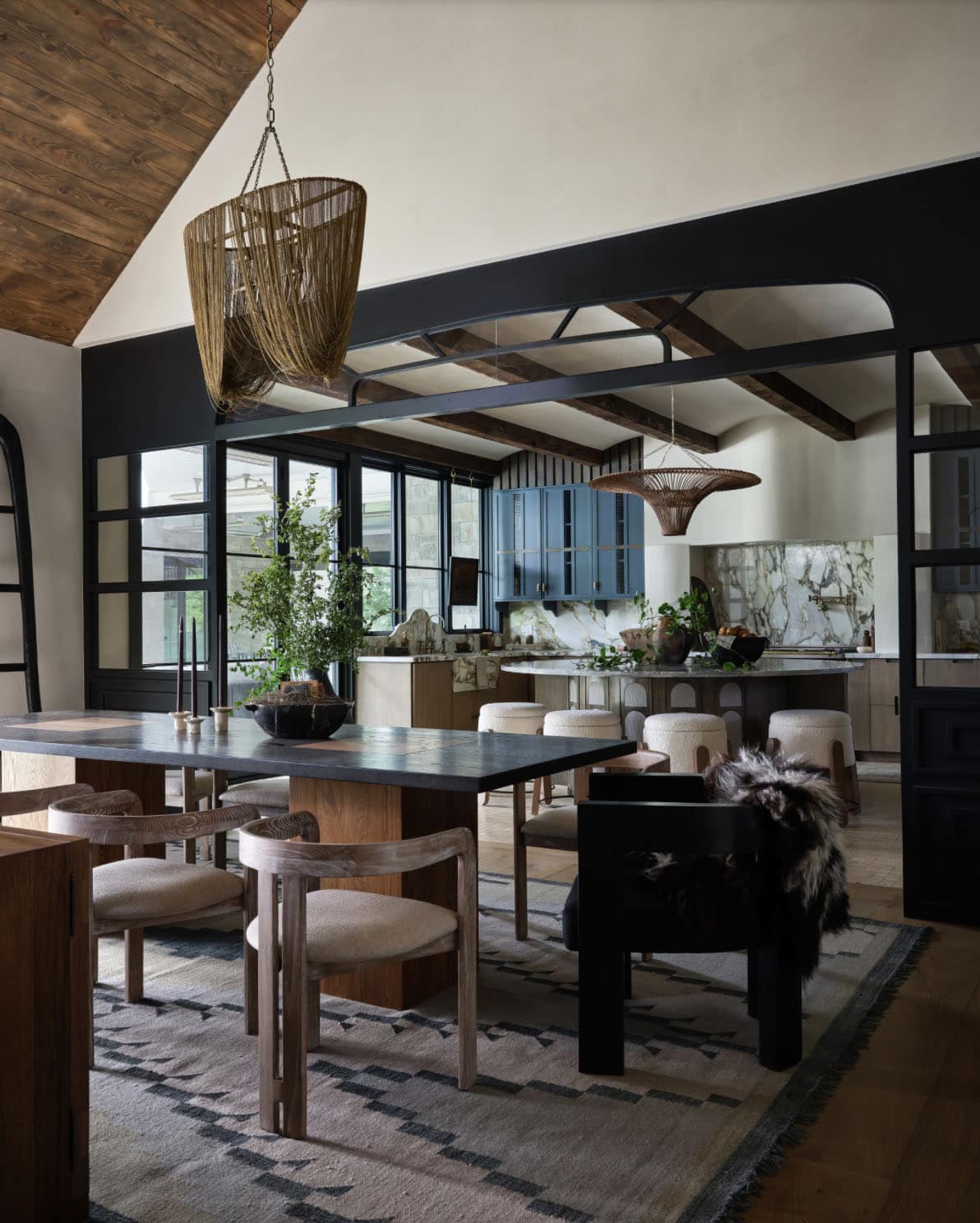
The kitchen, inspired by French design, now features a striking round island and a barrel ceiling, both grounded in rich blue tones that reflect the family’s love of this timeless hue, which is woven tastefully throughout the home. Natural materials, custom millwork, and layered finishes create a house full of depth, authenticity, and soul.
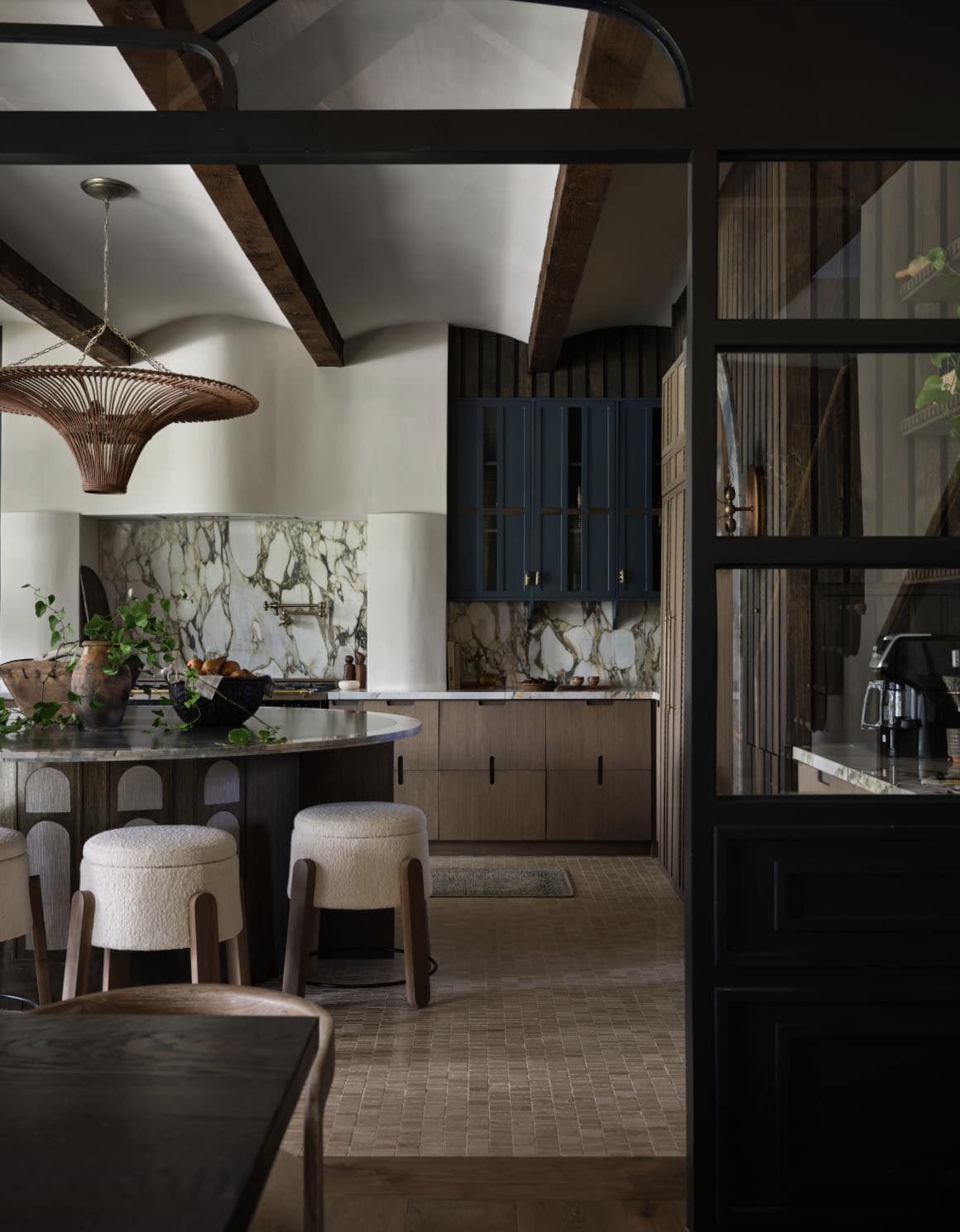
What We Love: This Texas home has undergone a soulful transformation, providing a family with a deeply personal haven—where function meets soul, and where both old and new memories are beautifully honored and celebrated. Thoughtful design details can be found throughout the home, from cozy gathering spaces to serene private retreats that make every corner feel inviting and full of character.
Tell Us: What details do you find most appealing in this remodel project? Let us know in the Comments below!
Note: Check out a couple of other amazing home tours that we have highlighted here on One Kindesign in the state of Texas: A modern craftsman farmhouse style home with beautiful details in San Antonio and Inside a serene waterfront property nestled along beautiful Lake Austin.
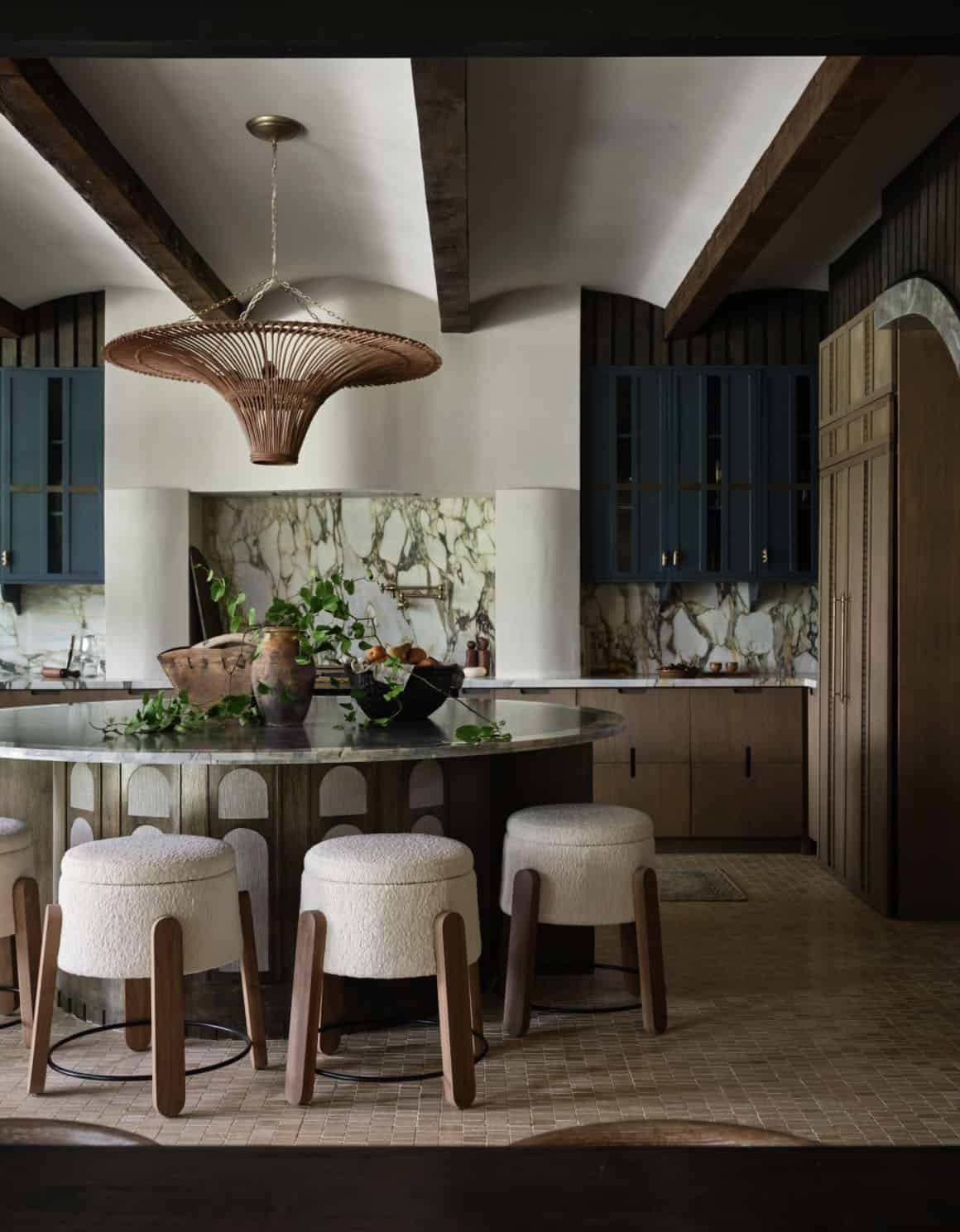
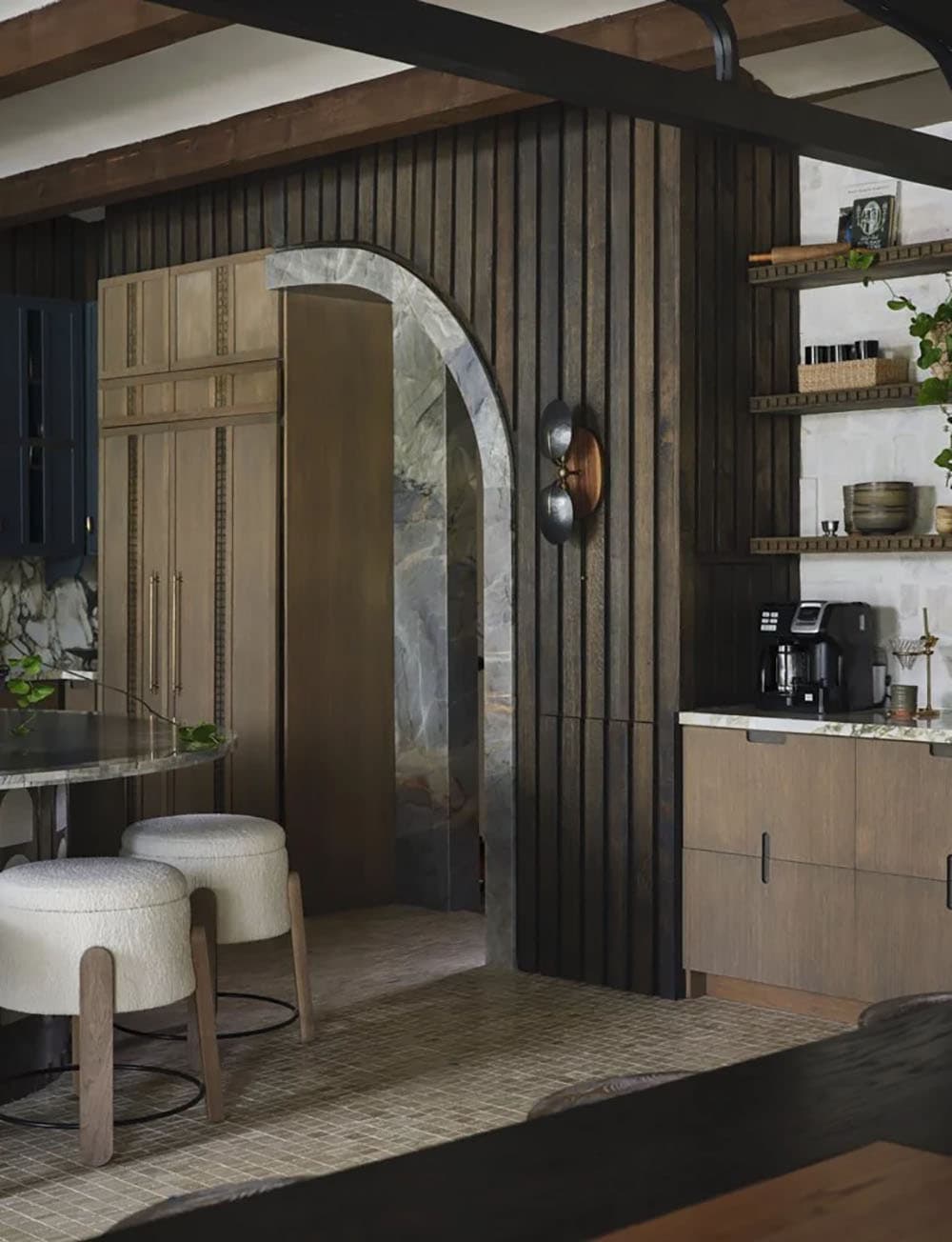
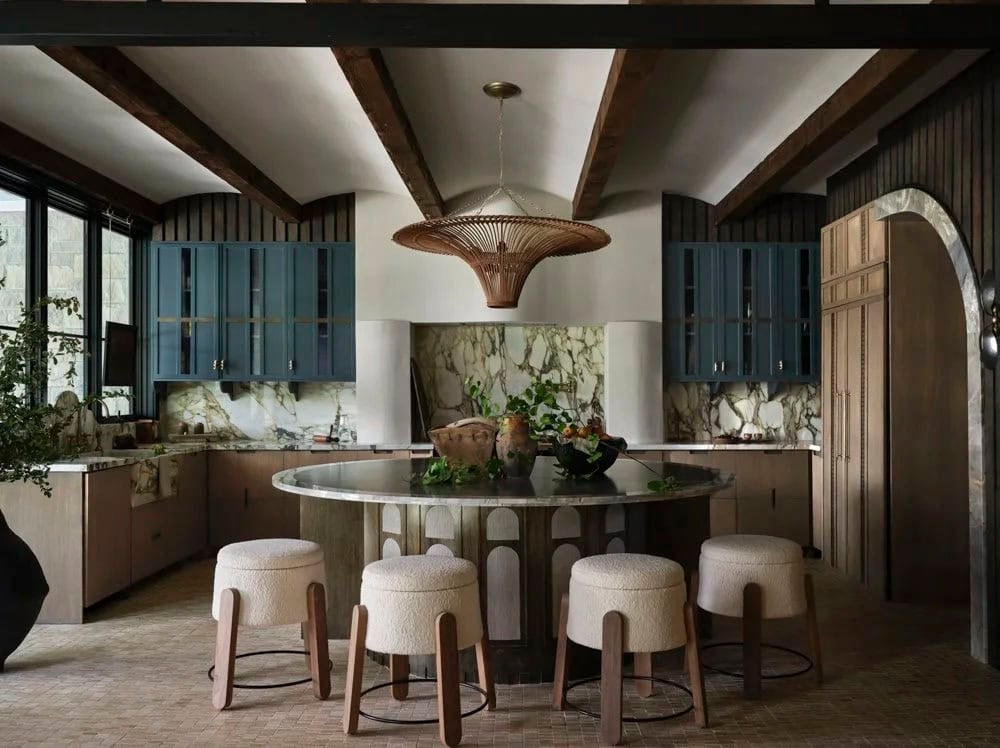
Above: The kitchen underwent a complete transformation, drawing inspiration from the charm of the South of France while incorporating the owners’ personal tastes. A major design feature is the stunning barrelled ceiling, which adds a sense of grandeur and architectural interest. This beautiful ceiling design enhances the space by creating visual height, drawing the eye upward, and contributing to the kitchen’s airy and open feel.
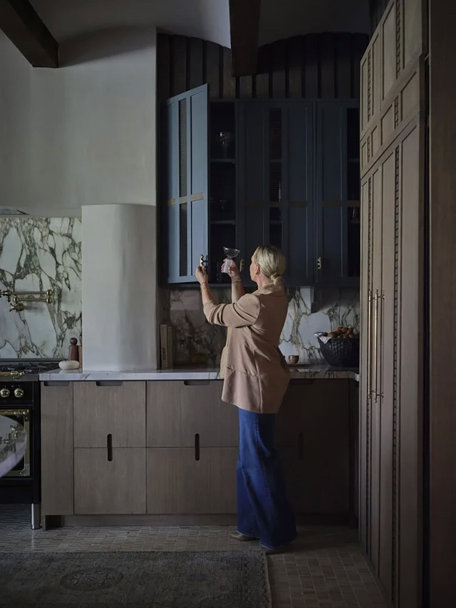
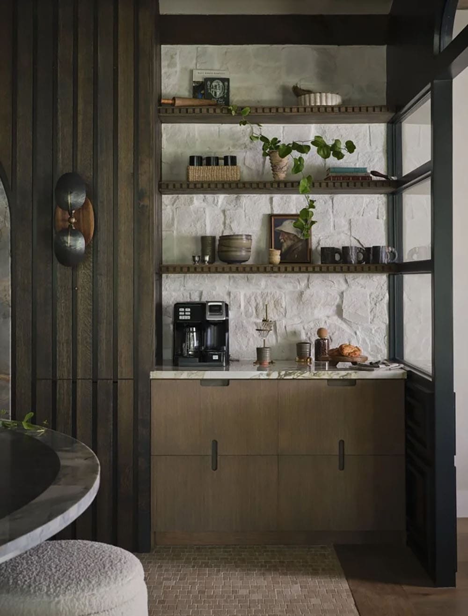
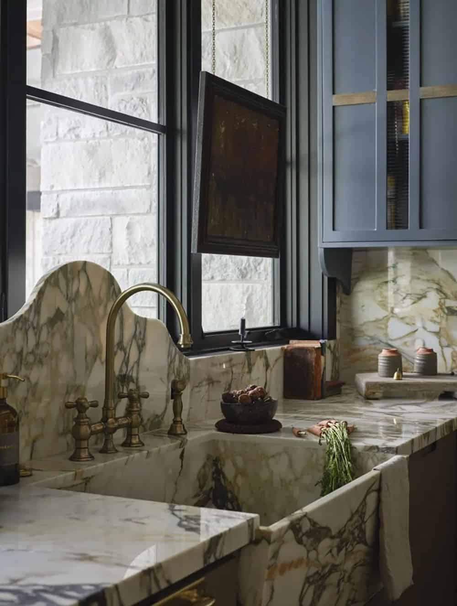
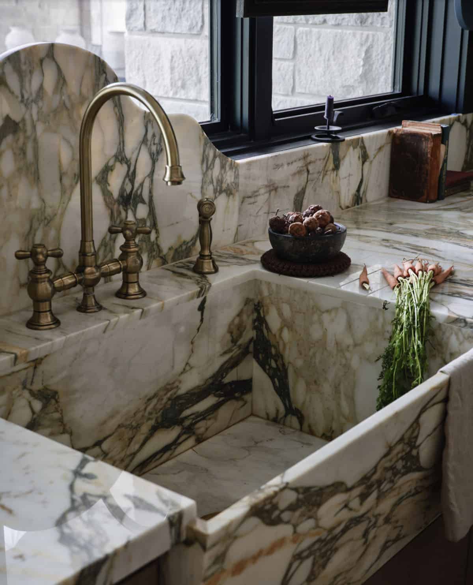
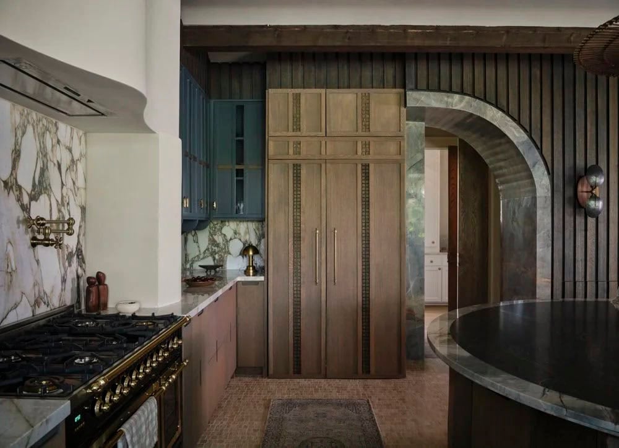
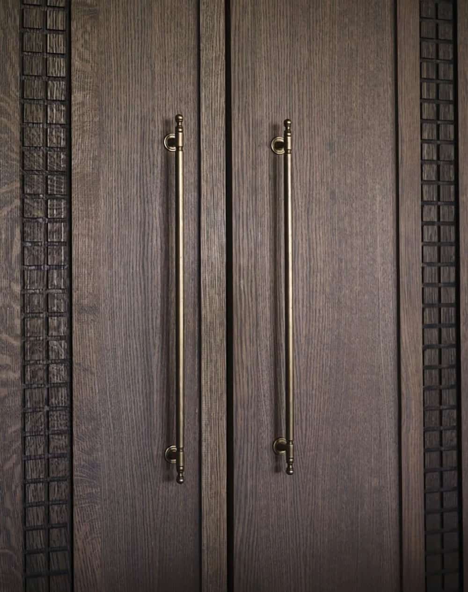
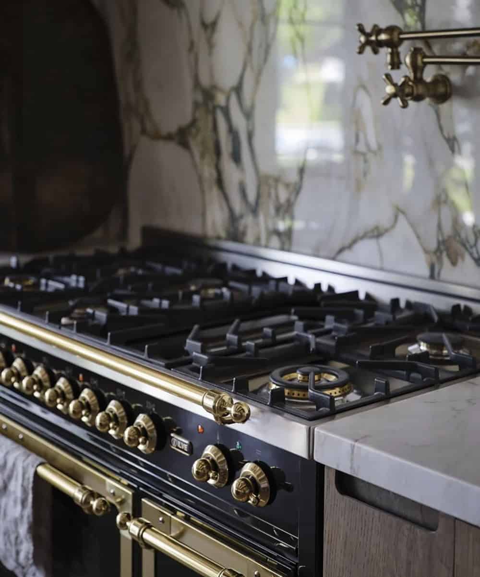
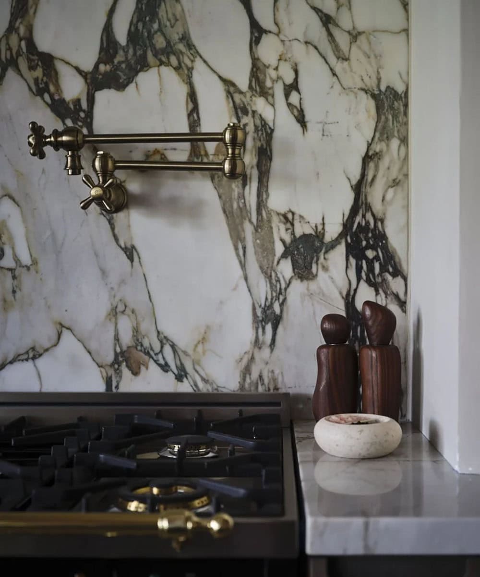
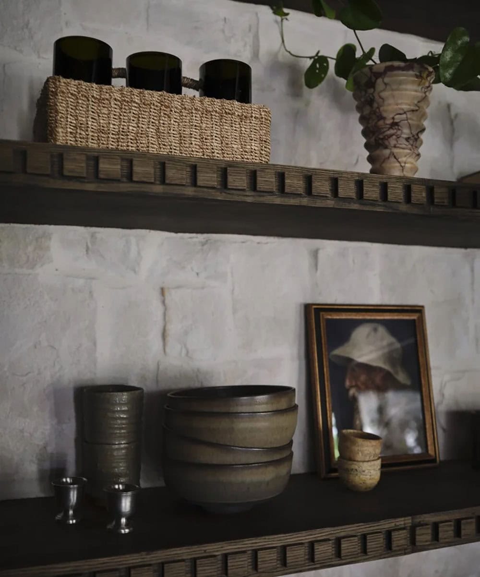
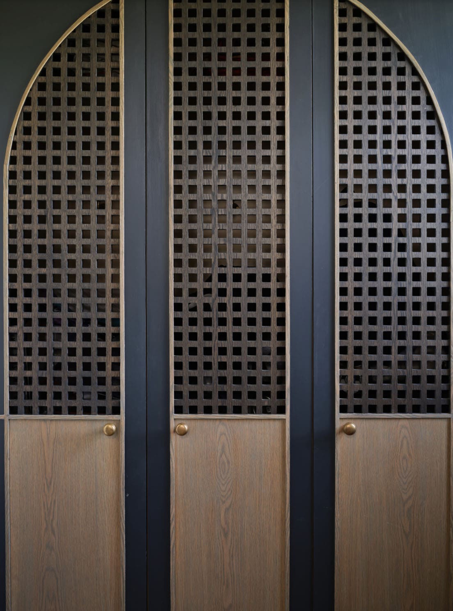
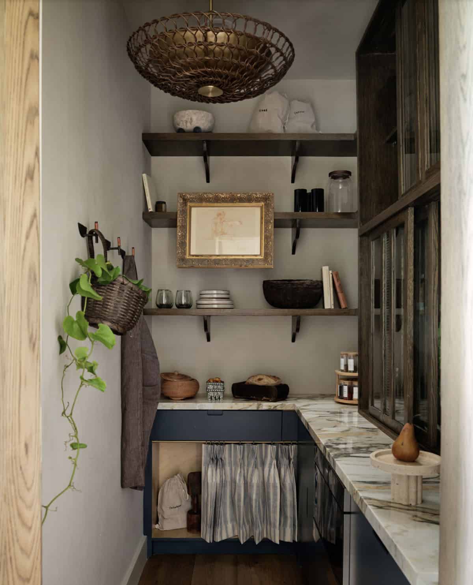
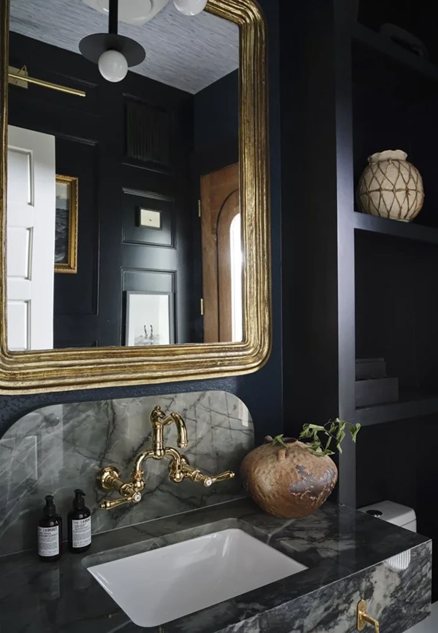
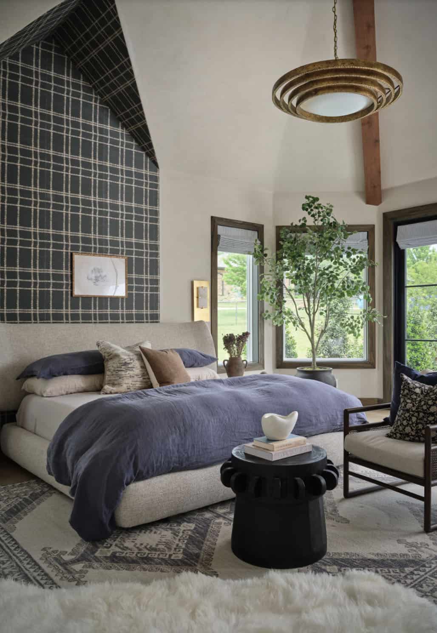
Above: The owner’s bedroom suite was designed to transport the Denningtons to a place of pure relaxation, creating an oasis that feels like an endless vacation. The room’s sloped ceilings posed a unique design challenge, but these angles became a defining feature, drawing the eye upward and adding dimension to the space. We carefully selected a rich blue wallpaper—one of their favorite colors—that adds depth and a hint of luxury, grounding the room in calmness and character. Automatic shades offer an effortless way to control light and privacy, enhancing both comfort and convenience.
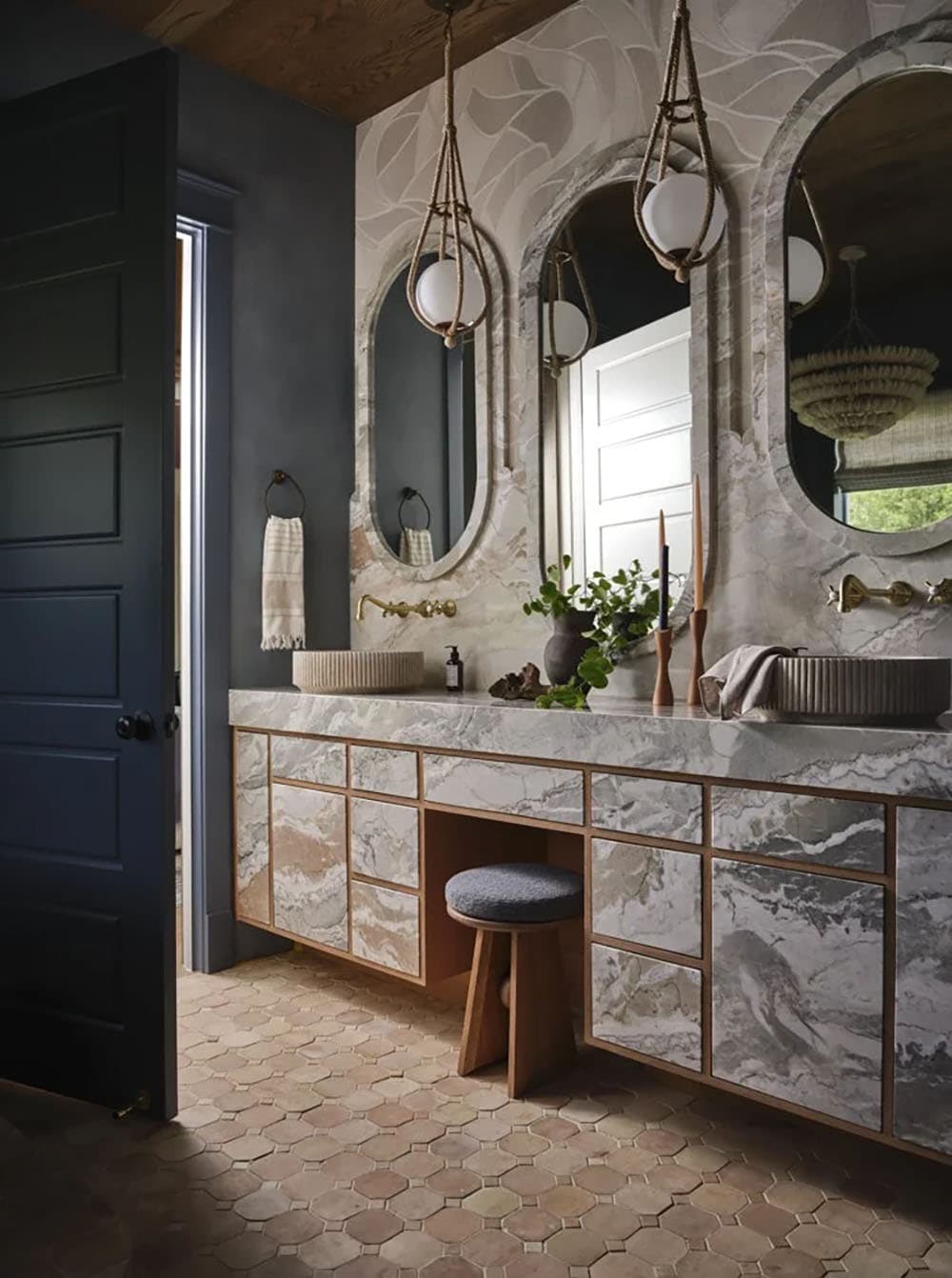
Above: The owner’s bathroom received a complete overhaul, embodying the luxury and simplicity of a spa. Anchored by a freestanding tub that invites long, restorative soaks, the space was reimagined with easy-to-maintain finishes in the shower to keep it both functional and beautiful.
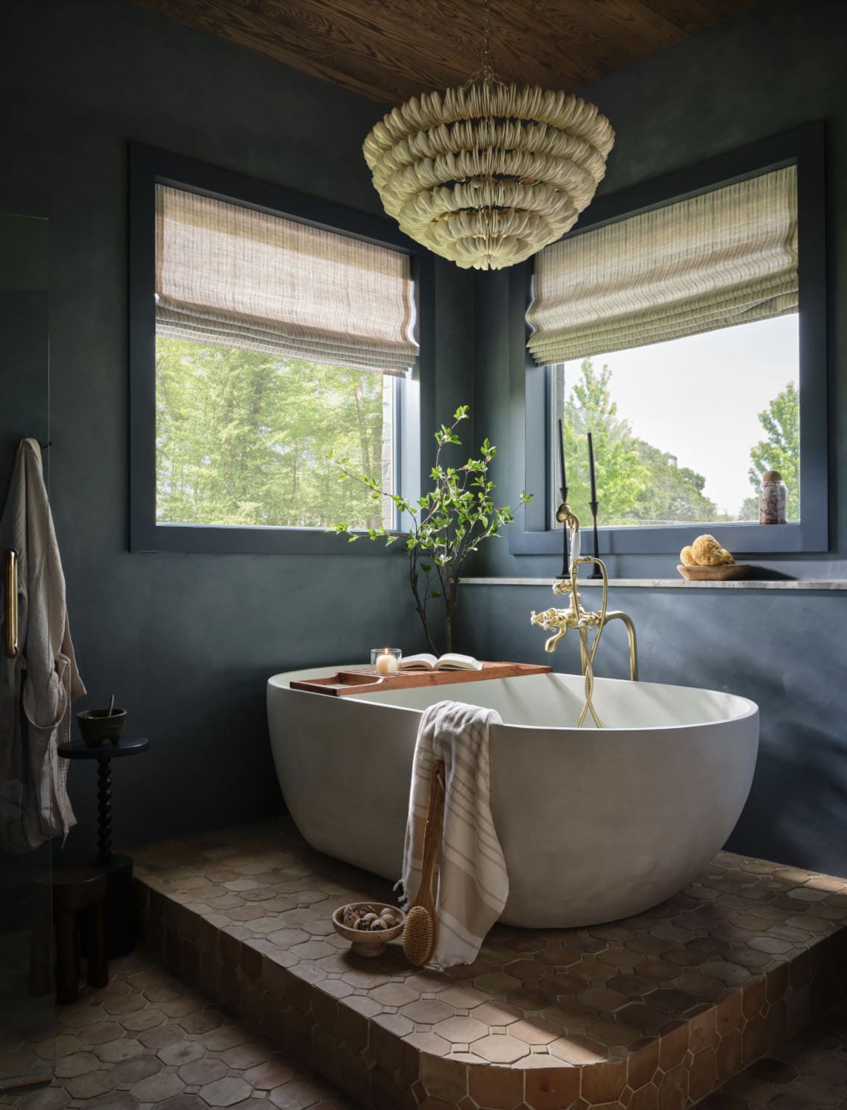
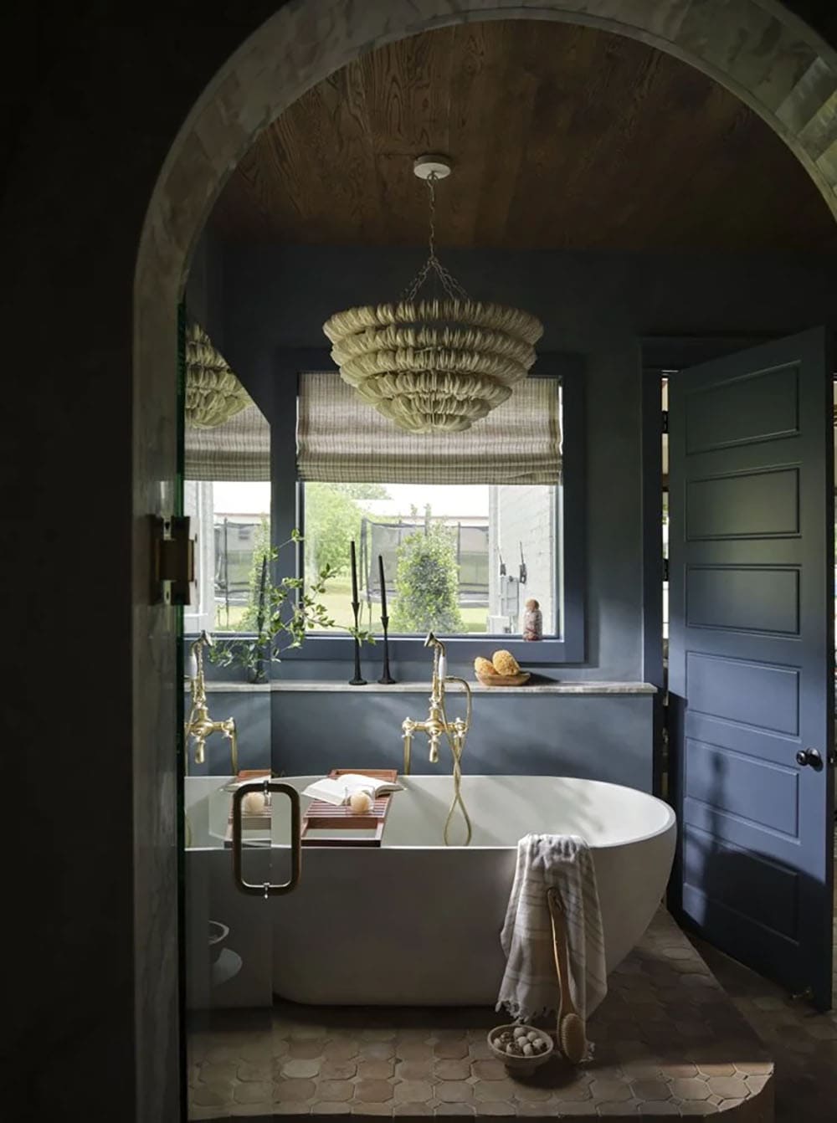
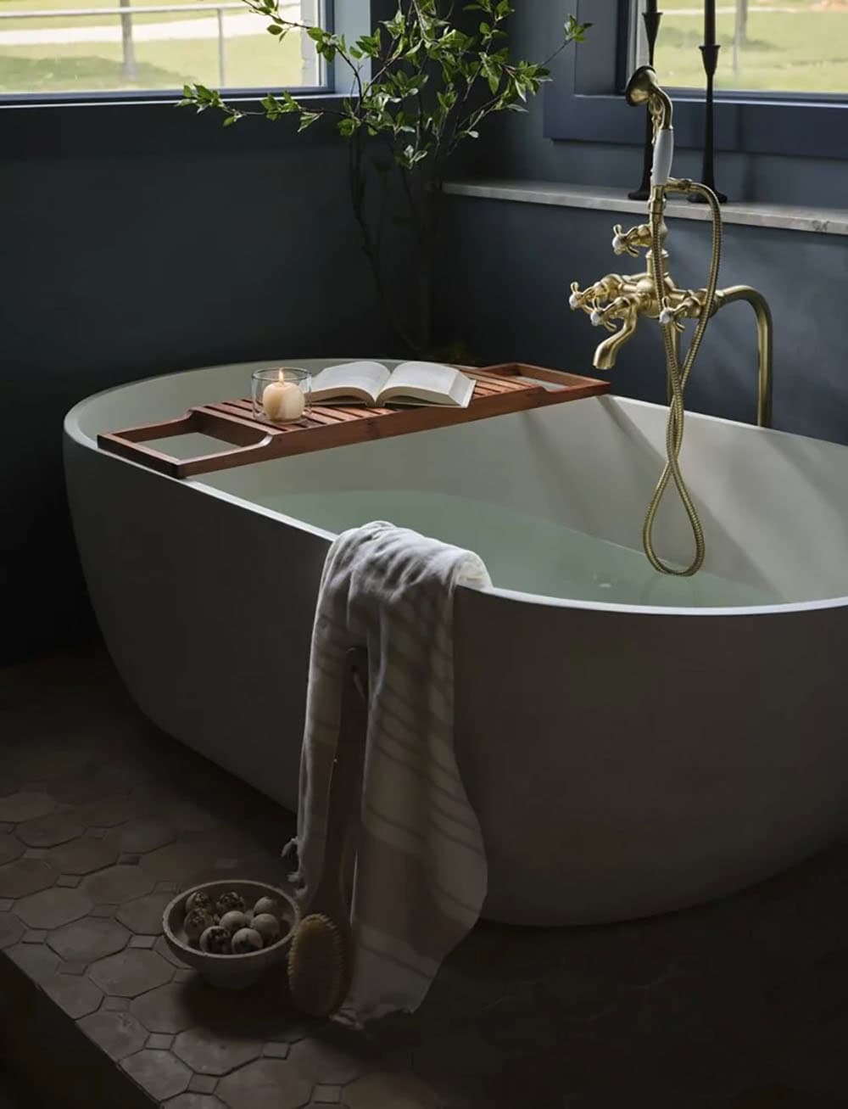
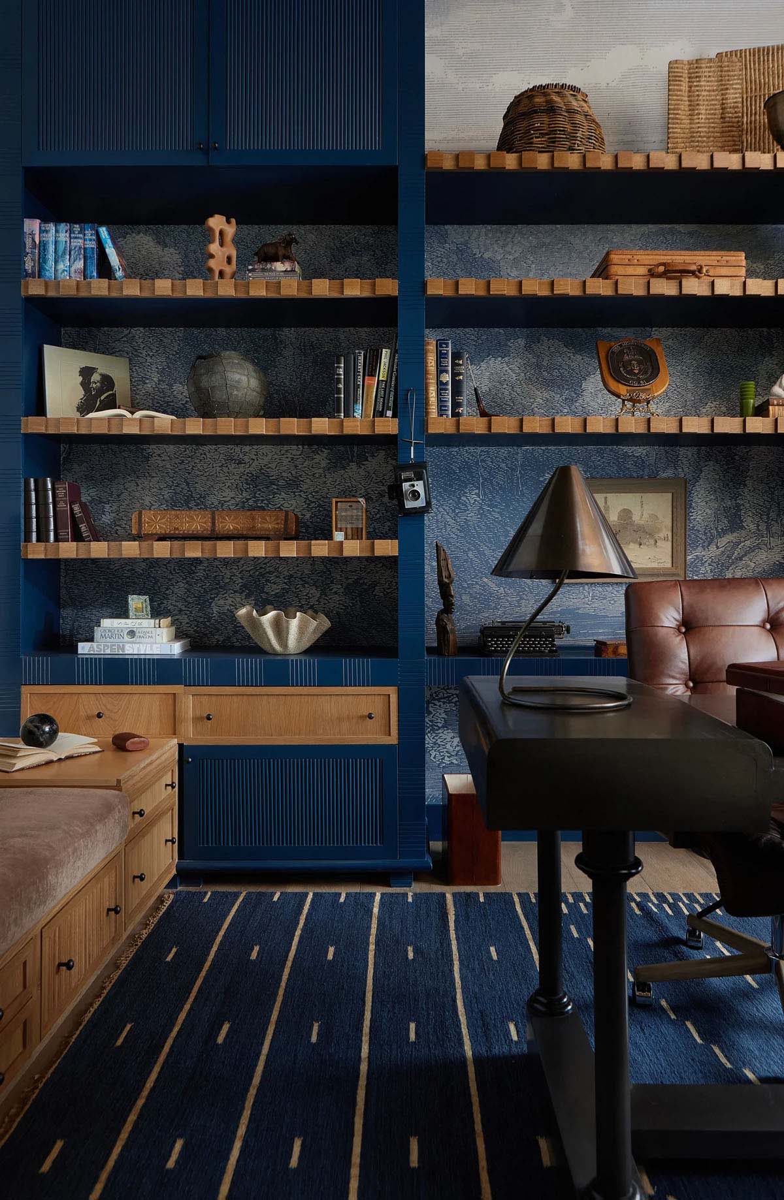
Above: One of the most unique spaces in the home is the piano library, where Alan spends a great deal of time reading and working. This sunlit corner of the house is being reimagined with custom millwork, featuring built-in shelves that will span the entire wall. The craftsmanship of the shelving will be a focal point of the space, with intricate details and seamless integration into the room’s architecture. The design is not only functional but also visually striking, offering a sophisticated way to display treasured books and personal mementos.
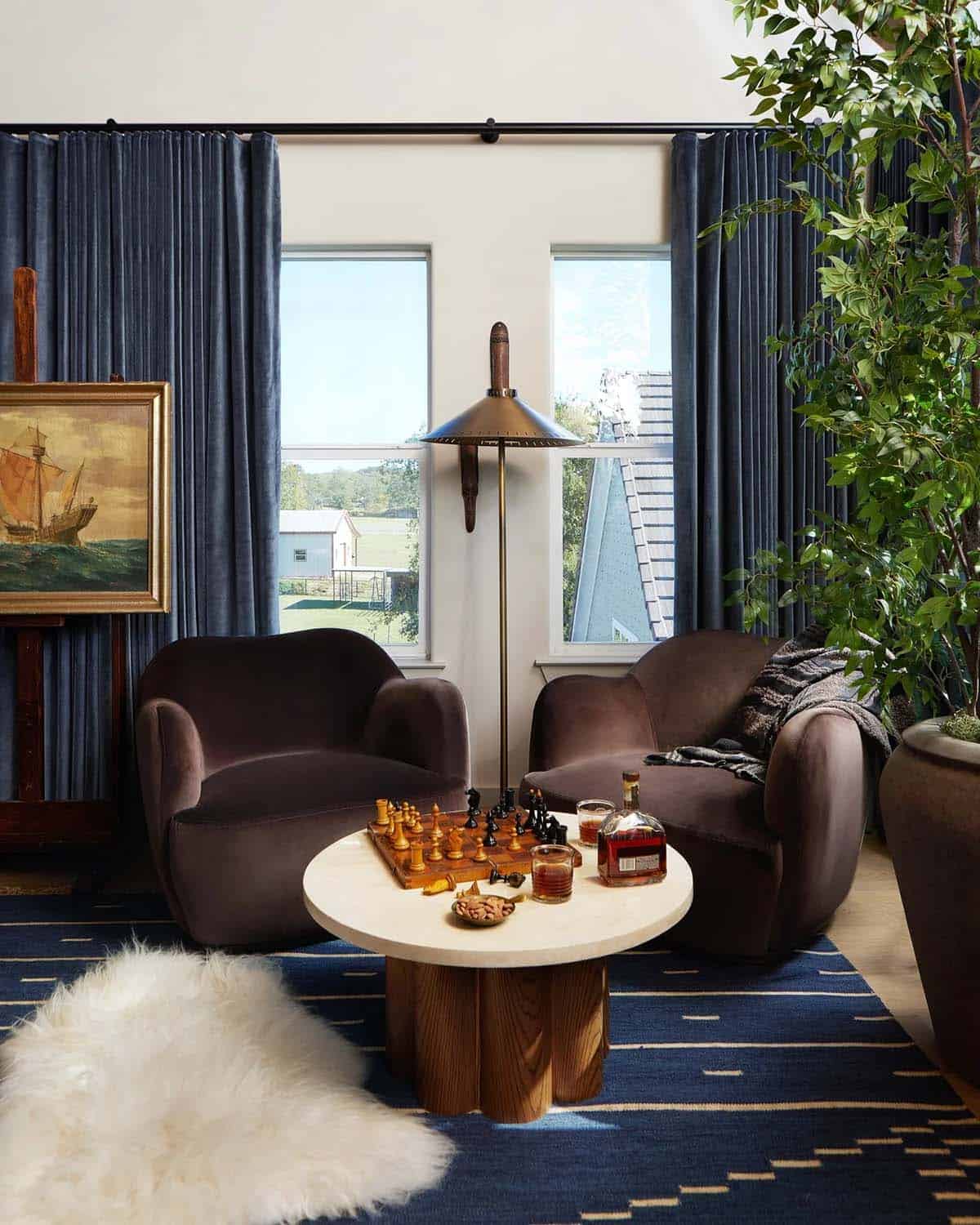
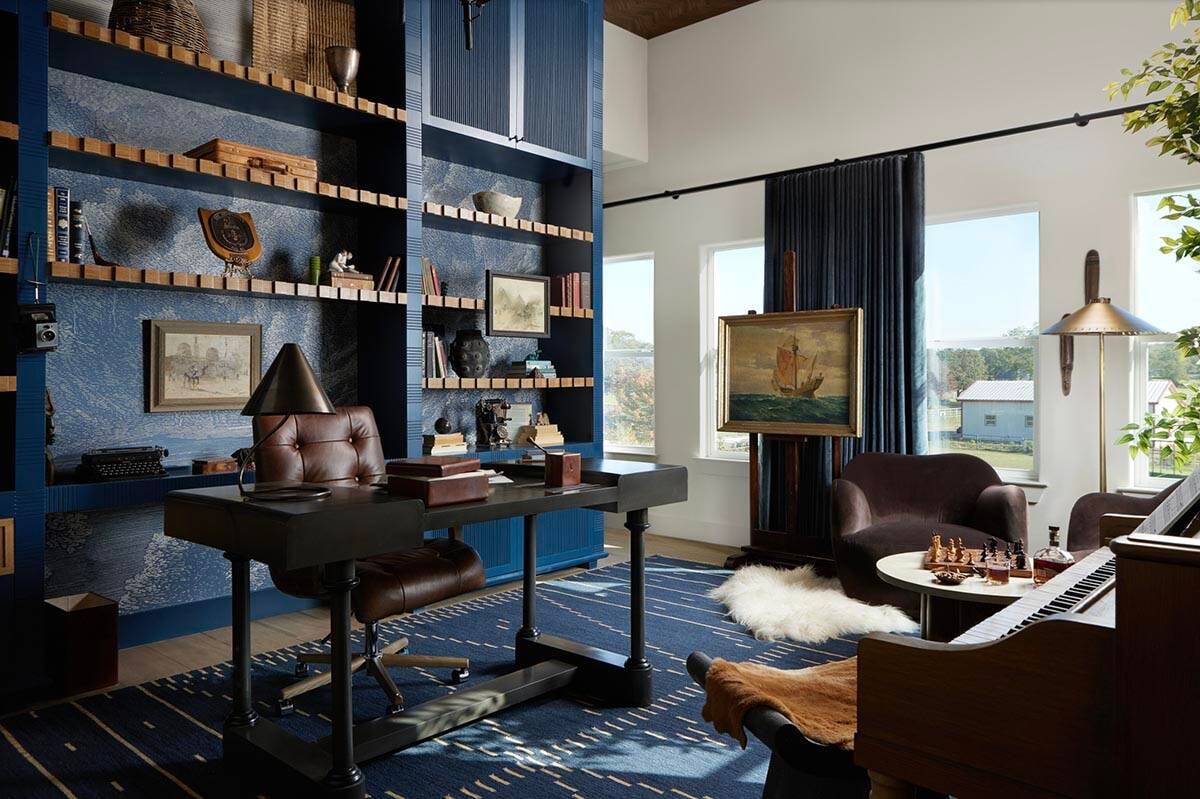
The third-floor piano library has become a quiet sanctuary of light, books, and music, while each of the children’s bedrooms reflects their unique personalities — from a fashion-forward teen retreat to a panda-themed hideaway and a playful Pokémon-inspired desk area.
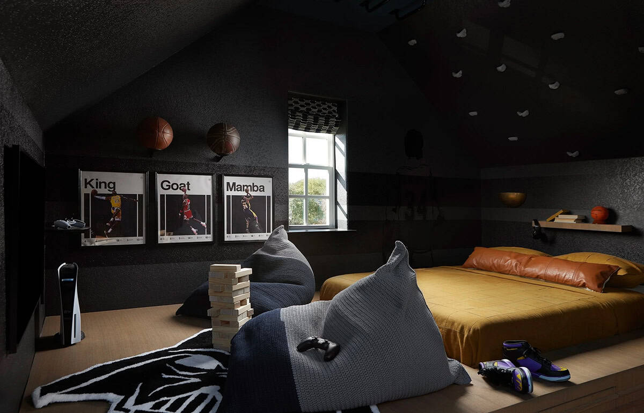
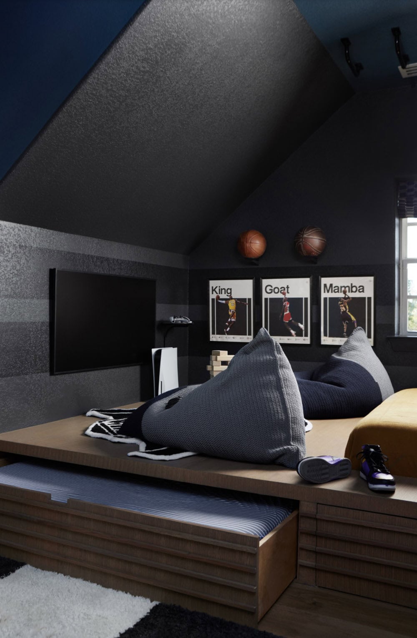
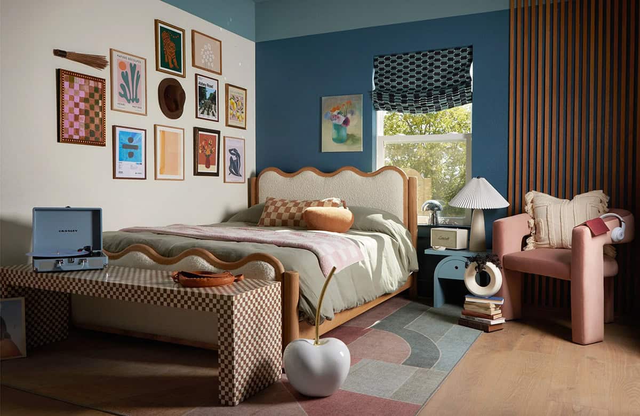
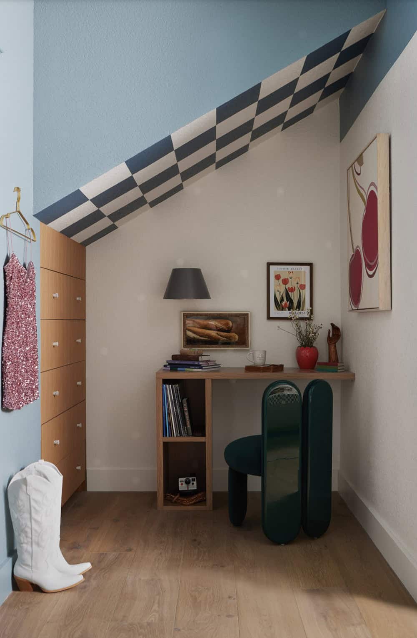
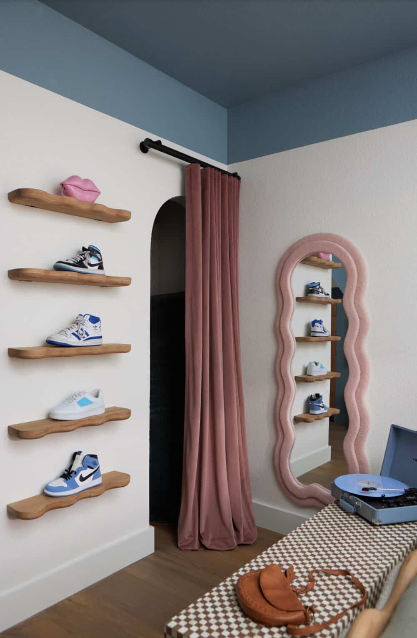
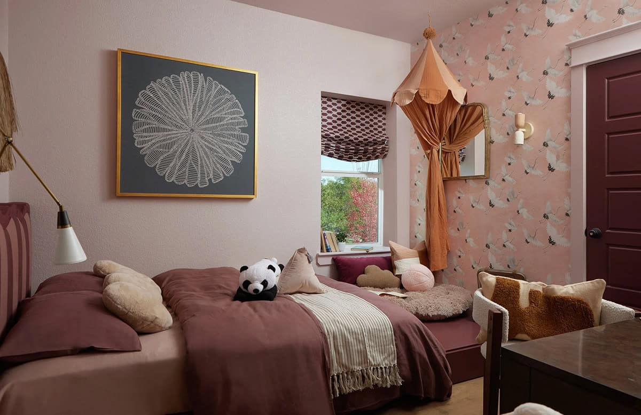
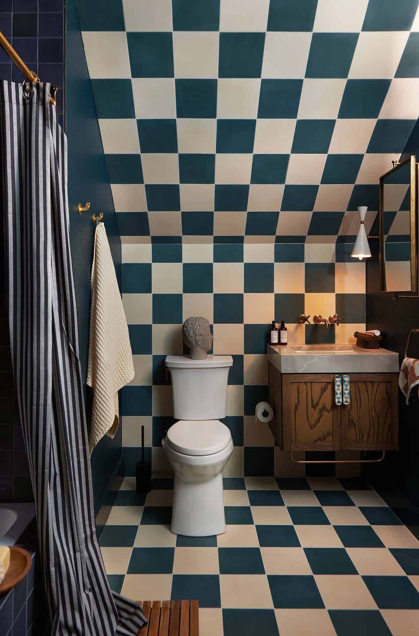
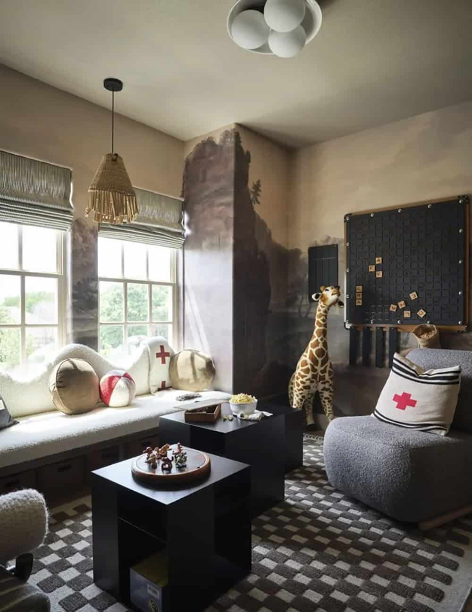
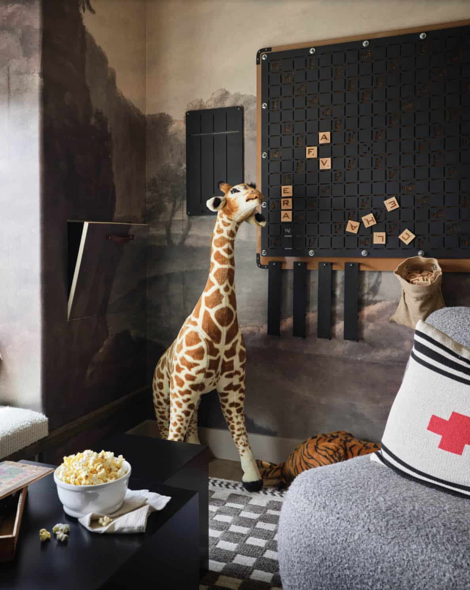
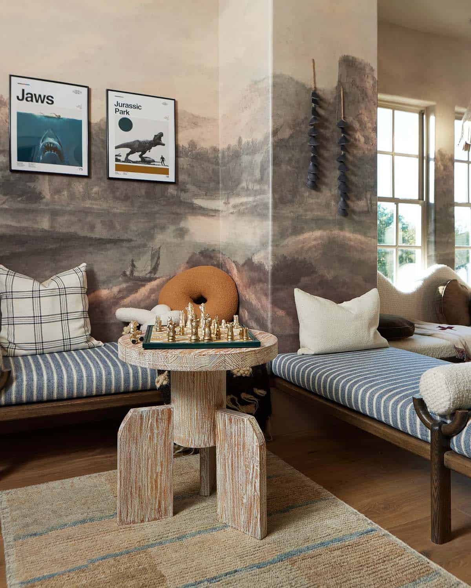
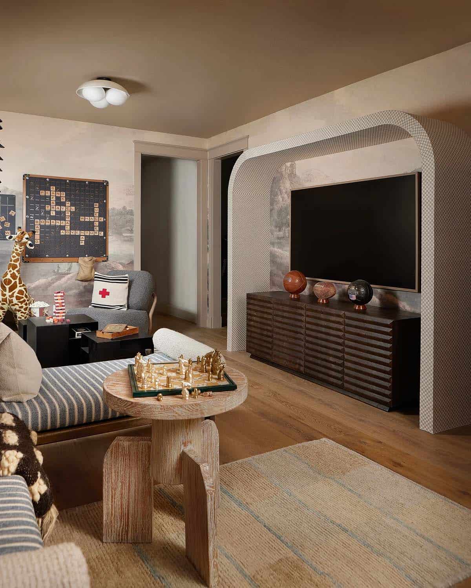
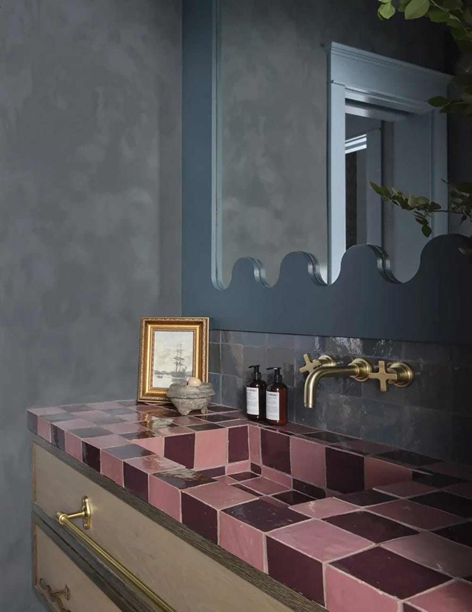
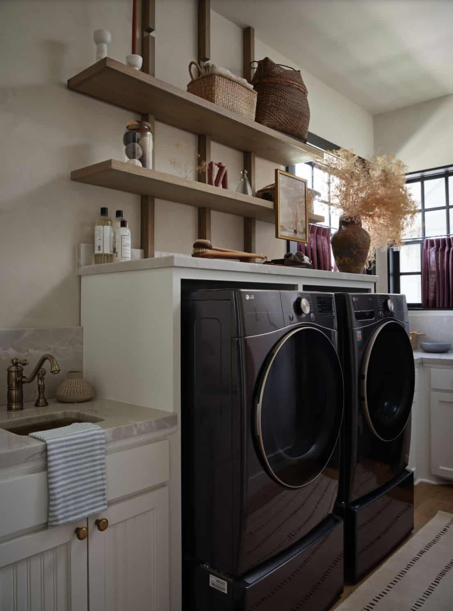
Photos: Courtesy of Urbanology Designs


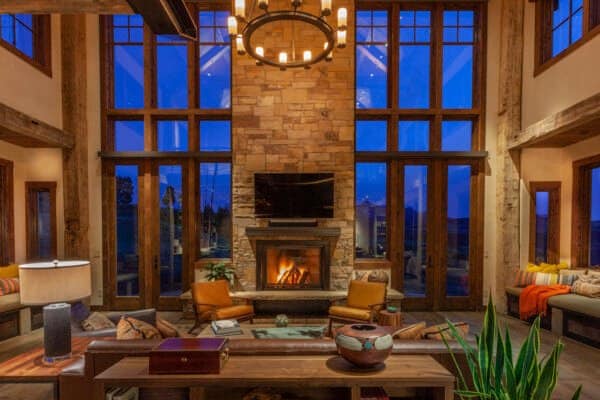

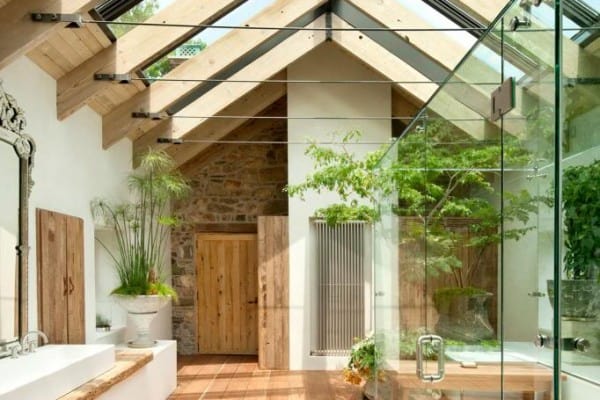
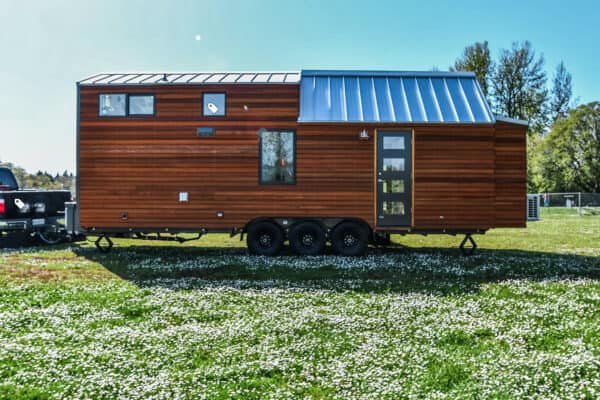

1 comment