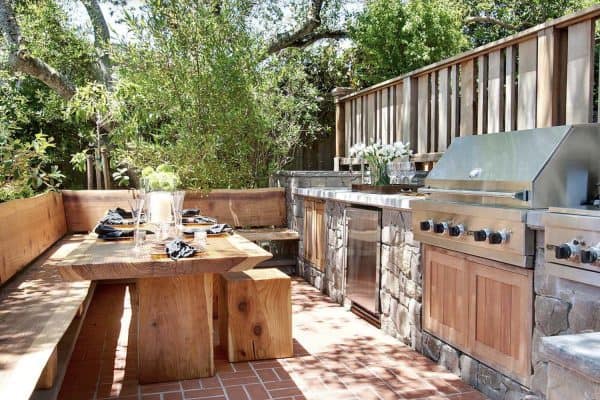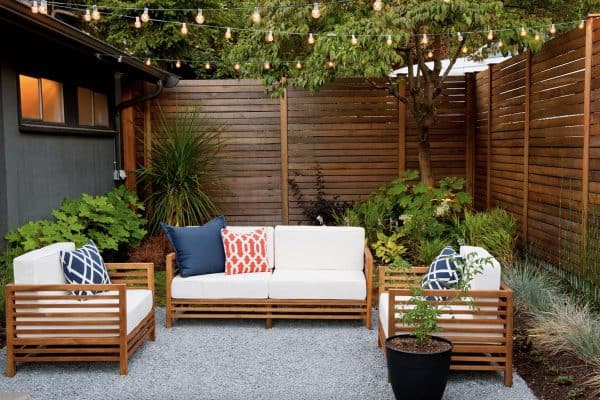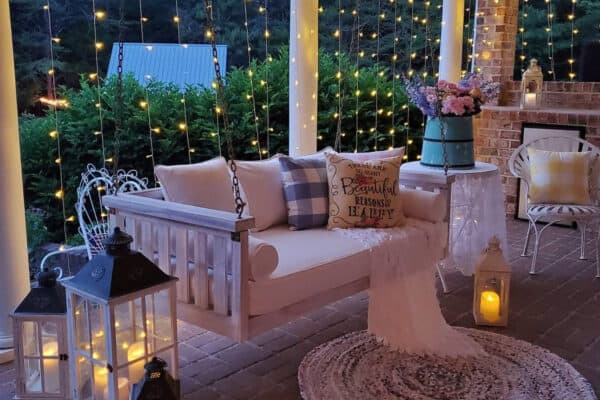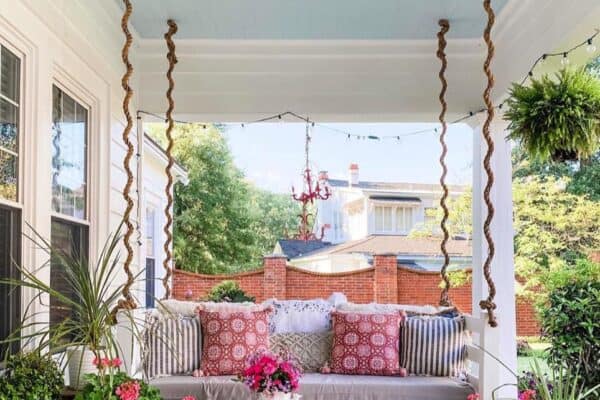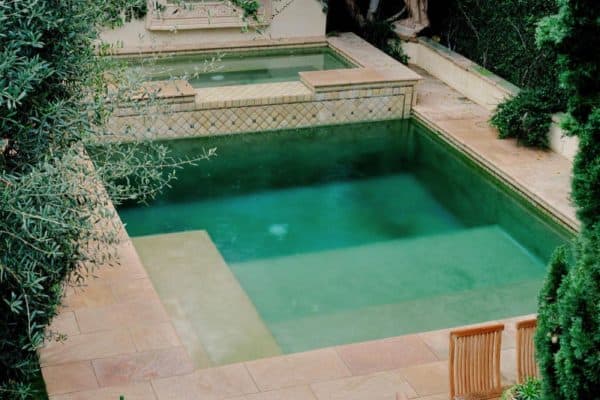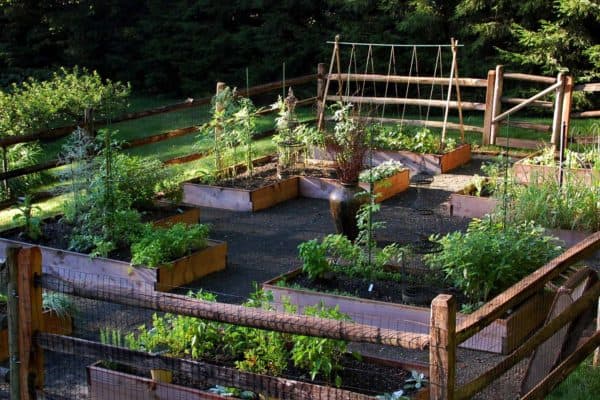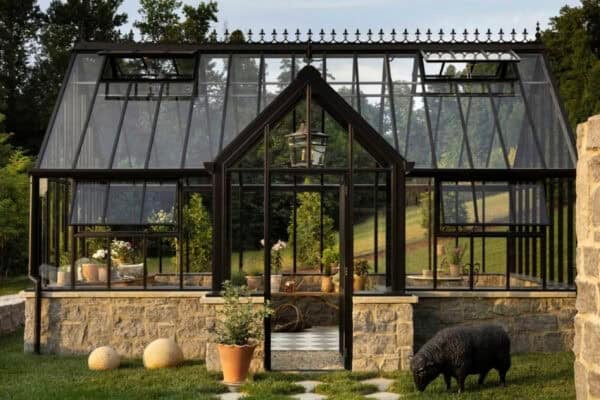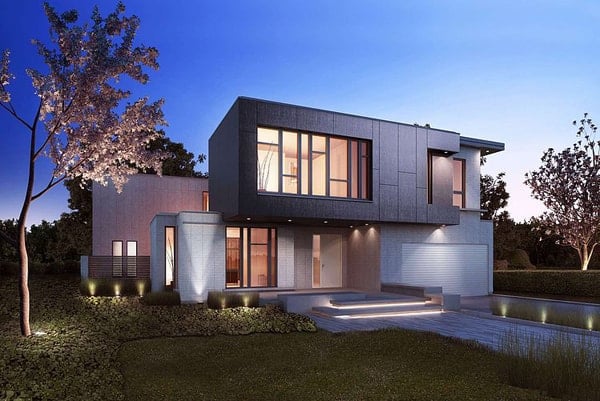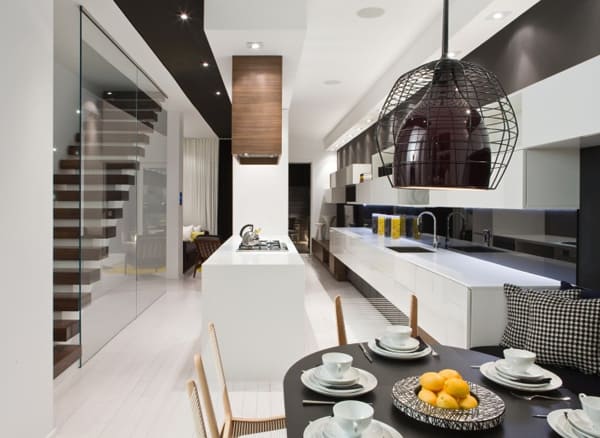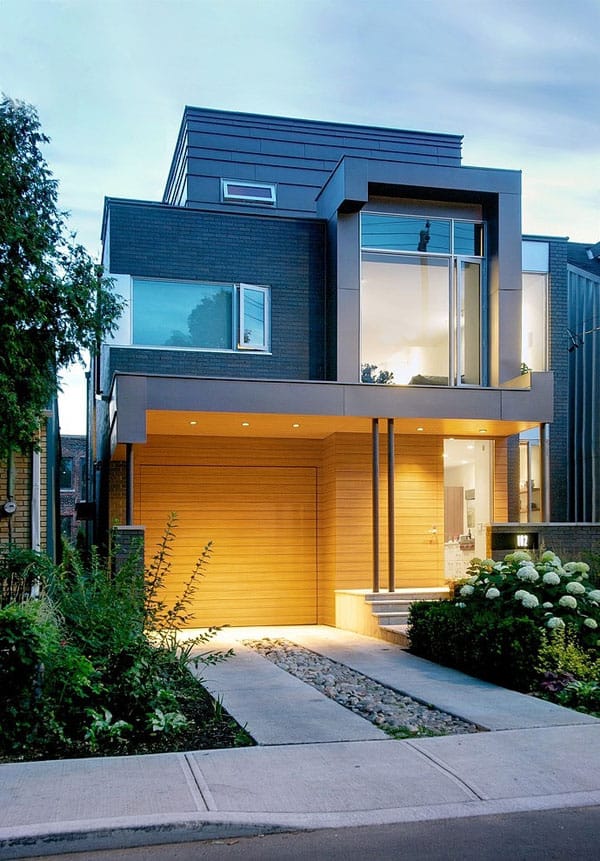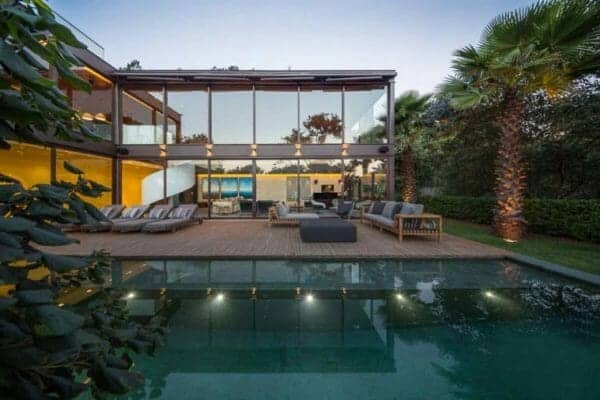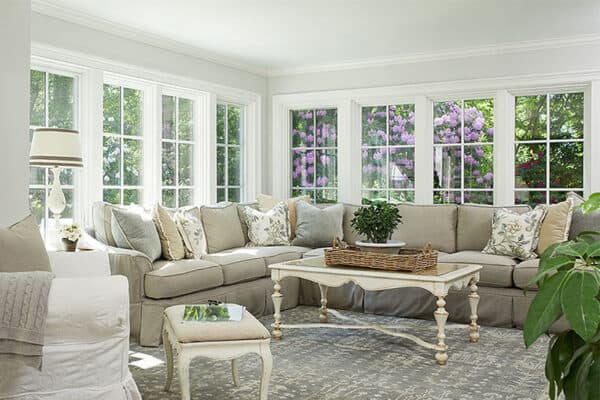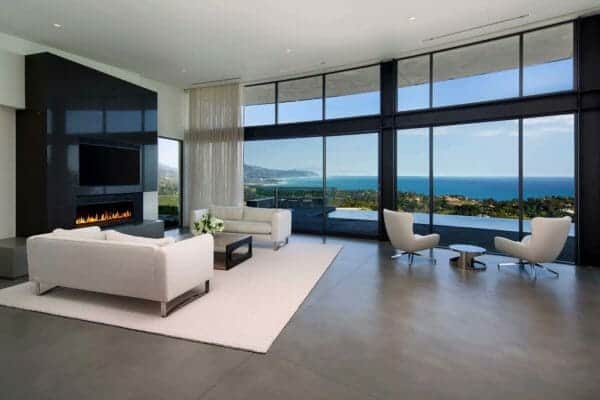Crafthouse is a modern residential infill project designed by Symbolics Architecture + Design, located in the Bayview Village neighborhood of Toronto, Ontario, Canada. Located in a part of north Toronto renowned for its modernist traditions, this limited collection of 20 residences predicts a life that’s as much about today as it is about tomorrow. Homes where […]
Toronto
Infill residential project in Toronto: Moore Park Residence
Moore Park Residence is an infill house designed by Drew Mandel Architects, situated in the neighborhood of Moore Park, in Toronto, Ontario, Canada. This sensational 2,880 square foot home was one of 15 recipients of the 2014 Design Excellence Awards from the Ontario Association of Architects. It represents the first tear-down replacement on an established street […]
Toronto home integrated into nature: Ravine Residence
Ravine Residence was designed to accommodate the integration of life with nature by Hariri Pontarini Architects, located in an area of North Toronto, Ontario, Canada. The 12,000 square foot (1,115 square meters ) contemporary home was completed in 2006, situated within a large ravine system. This private residence not only takes advantage of the surrounding […]
Modern Rejuvenation of Lady Peel House in Toronto
Lady Peel House has been given a modern interior rejuvenation while preserving the exterior facade of the residence, completed by rzlbd architects, located in Toronto, Ontario, Canada.
Trinity Bellwoods Town + Homes by Cecconi Simone
Trinity Bellwoods Town + Homes is a contemporary model suite townhouse community that has been interior designed by Cecconi Simone in Toronto, Ontario, Canada. The 956 square foot townhouse interiors impart a progressive brand identity to this urban-infill project in a market segment crowded with retrograde developments. Cecconi Simone conceived the interiors and custom fixtures for the […]
Mid-century modern pool house by +tongtong
Studio +tongtong just recently renovated a mid-century modern pool house situated in the garden of a large traditional house in Toronto, Ontario, Canada. Designed to be multifunctional, the bold and minimalist open-space interiors can easily transform from pool house to guesthouse to entertainment space to work studio to event space. Located in the garden of […]
Modern loft creates trendy vibe in downtown Toronto
Loft 002 is a modern, minimal, one-bedroom loft in Toronto, Canada with wall-to-wall views of the trendy King West area down below, designed by Rad Design Inc. The architect’s brief was to add some of that “trendy” King West vibe into this small scale apartment and with not much floor space to accomplish the client’s […]
Cabbagetown home renovation by Beauparlant Design
This contemporary home renovation project designed by Beauparlant Design is located in Cabbagetown, a neighborhood of Toronto known to be the largest continuous area of Victorian housing in North America. Part of the planning phase of the project included the possibility of moving to a new home. The client knew that their 120 year old […]
Light-filled Toronto residence by Abramson Teiger
The Davis Residence was designed by Abramson Teiger Architects who were asked to design a house with light-filled spaces and an indoor/outdoor integration seen in the firm’s Southern California work, but adapted to the Toronto, Ontario climate. The first floor is clad in black Algonquin limestone, used commonly in Ontario, and layered with wood, detailed […]
Contemporary Robert Street Residence showcasing clean lines
Robert Street Residence is a contemporary home in Toronto, Ontario, Canada, designed by Taylor Smyth Architects. Here is a description from the architects, “Back in 2009, Kate Prevedello approached Michael Taylor, a partner at Taylor Smyth Architects, with a proposition. In 1999 she had worked for partner Michael Taylor when she was an architecture student. […]




