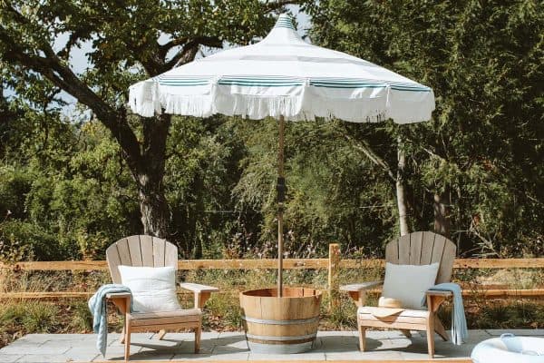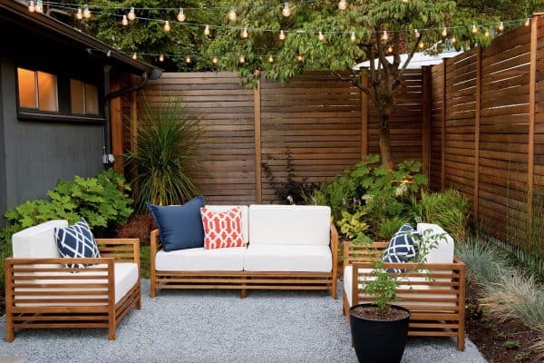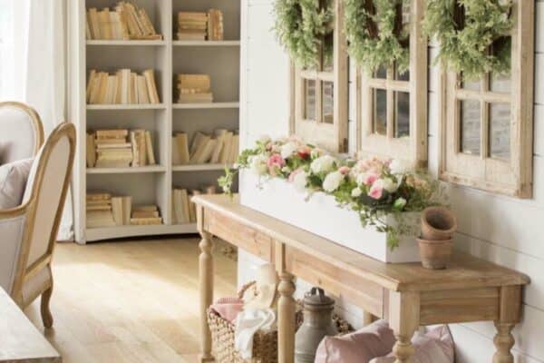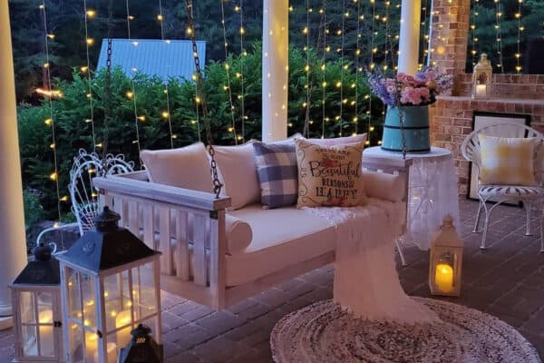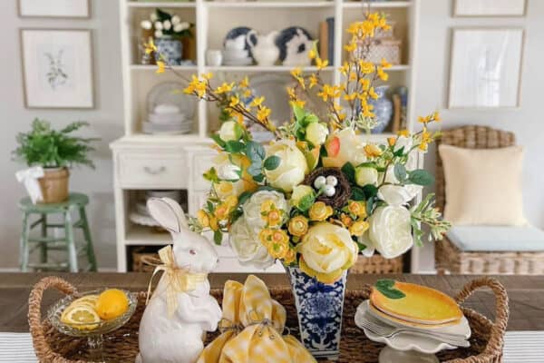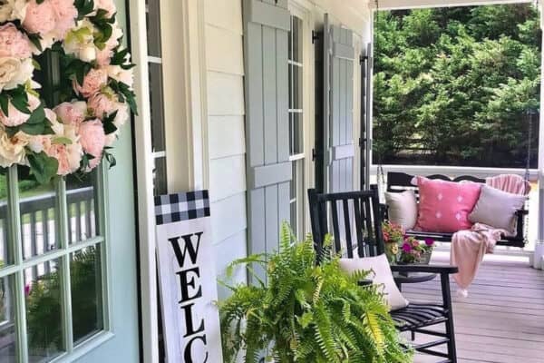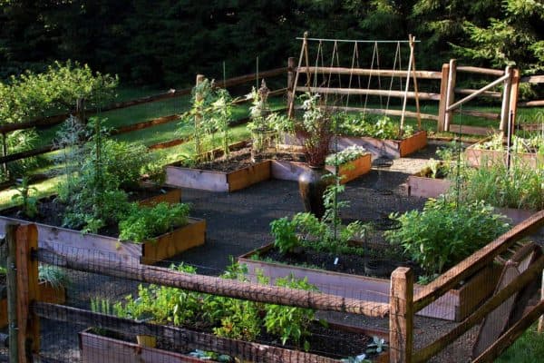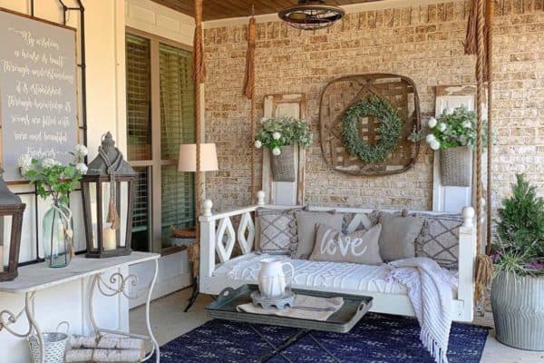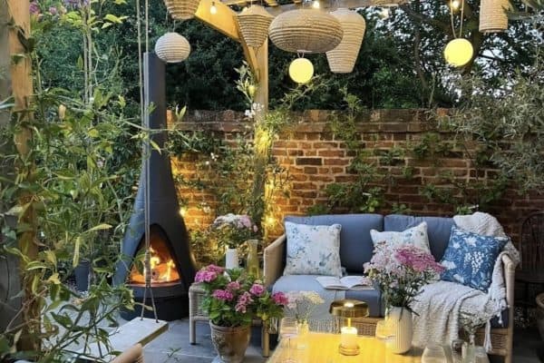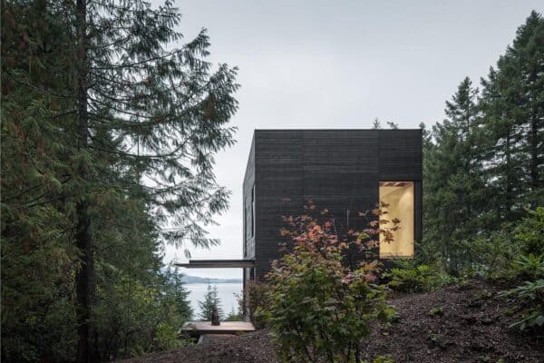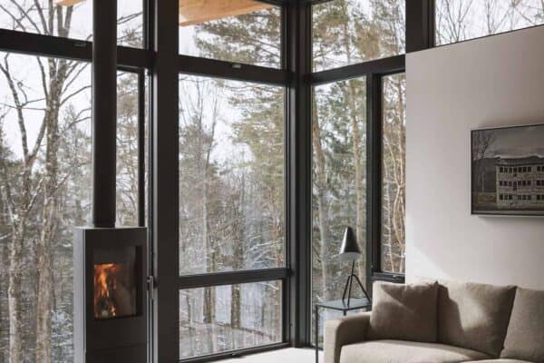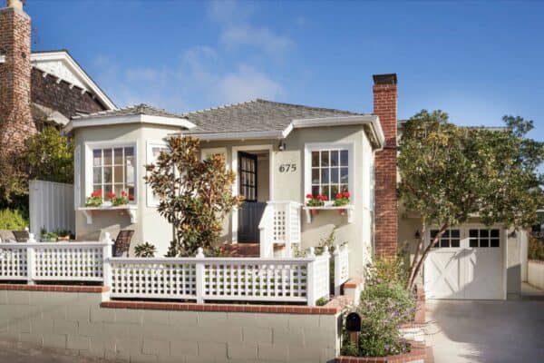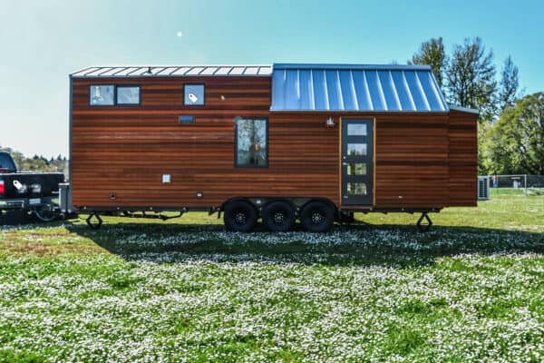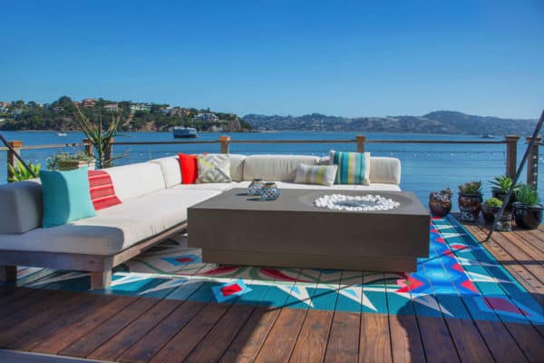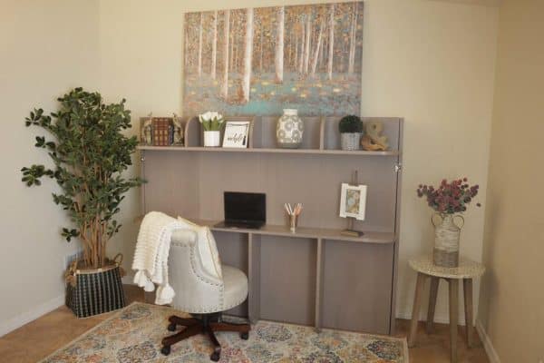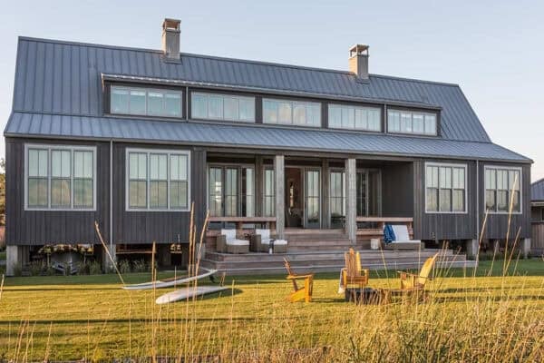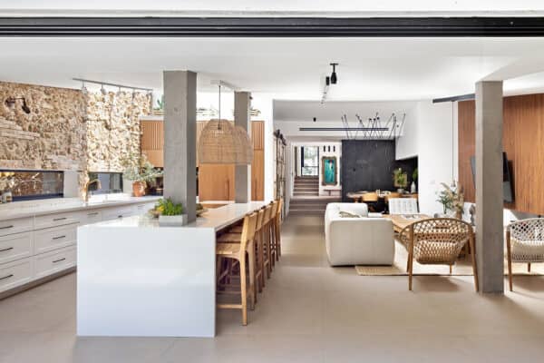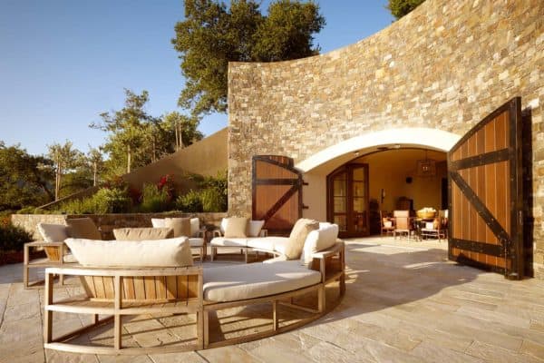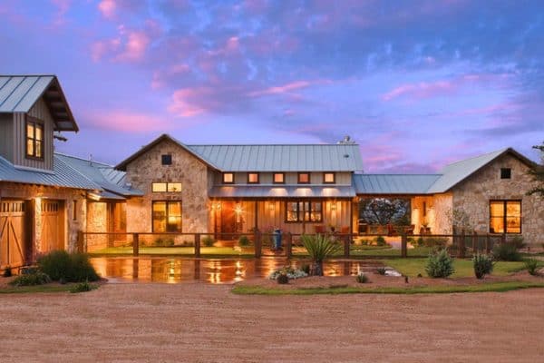SkB Architects has completely transformed this 1955 midcentury penthouse apartment with sweeping views over Seattle, Washington. The original layout, encompassing 1,590 square feet of living space, typified its era’s small, separated living spaces. The architects were presented with a design challenge: to create a home that reflects contemporary taste and the owner’s desire for an […]
small spaces
This compact Washington cabin has peaceful views over Hood Canal
This spectacular compact cabin was created by MW Works Architecture+Design, nestled peacefully in Seabeck, a former mill town on Hood Canal, Washington. Set in a lush old-growth forest, the cabin is positioned on a bluff that provides sweeping views of Hood Canal, a natural waterway of the Puget Sound. The cabin was constructed over an […]
A compact Vermont cabin tucks into peaceful woodland site in the mountains
This compact rural cabin retreat, designed by Olson Kundig Architects, is nestled on a heavily wooded hillside property in Stowe, Vermont. Its 750-square-foot footprint creates an intimate family gathering place amongst the trees and offers an efficient and economical framework for the family to experience the tranquil woodsy surroundings. The family has owned this land for […]
A small 1940s beach cottage gets a charming makeover in Laguna Beach
Collins Design & Development has completely transformed this charming beach cottage built in 1946 that is located in Laguna Beach, California. The personal home of the designer, this humble abode encompasses just 950 square feet of living space with two bedrooms and two bathrooms. Despite its adorable character, this humble abode had fallen into complete […]
A fabulous contemporary dream home created for empty nesters in Texas
Clark Richardson Architects has designed this contemporary home for empty nesters located in the quaint and leafy residential neighborhood of Rosedale, in north-central Austin, Texas. When the lucky homeowners purchased a poorly maintained house, it quickly found its way into the landfill. After commissioning the architect for this project, a year later this incredible custom […]
This fabulous off-grid tiny home on wheels can be taken anywhere
Designed by Malia Schultheis and built by Oregon-based Tru Form Tiny, this custom off-grid tiny home is clad with open, clear cedar siding and a rain screen. Each board is carefully gapped and secured with stainless steel screws. The corners are detailed with an alternating pattern. The doors are wood. This particular tiny home is custom […]
The most amazing ‘off-the-grid’ tiny house in beautiful Ojai, California
Sol Haus Design is responsible for the creation of this amazing tiny house, the designer’s own personal live/work habitat located in Ojai, California. After spending over two decades on the high-end corporate path, Vina Lustado (designer/owner) decided to focus her career on smaller-scale projects. Staying true to her values, she completed the design and construction of her […]
21+ Incredibly Inspiring Apartment Balcony Design Ideas
If you live in an apartment or condo then you know space is a premium and a small balcony needs to be maximized to enjoy outdoor living. If you have a balcony and you are not using it, then its time to address why? Do you have a blank canvas that needs some decor or […]
Bohemian-inspired houseboat provides a calming oasis in Sausalito
San Francisco-based studio LOCZI Design partnered with DuGarry Construction to create this dreamy houseboat on the water, located in Sausalito, California. The homeowner is a successful professional and self-proclaimed “hippie”, who fell in love with this houseboat from the moment she saw it. A combination of a tight-knit community and breathtaking views of Tiburon and […]
Check Out This Budget-Friendly DIY Murphy Bed For Small Spaces
Its spring cleaning season, so we partnered with Lori Wall Beds to transform a storage space into a functional and cozy guest/office space. If you are lacking in space, then this DIY Murphy bed project could be exactly what you need. Typically if you were to have a murphy bed custom built and installed for […]



