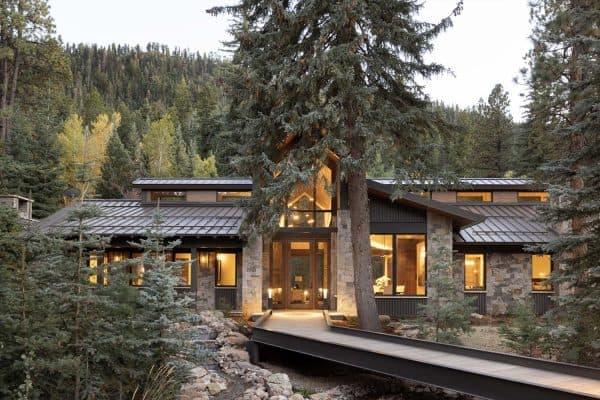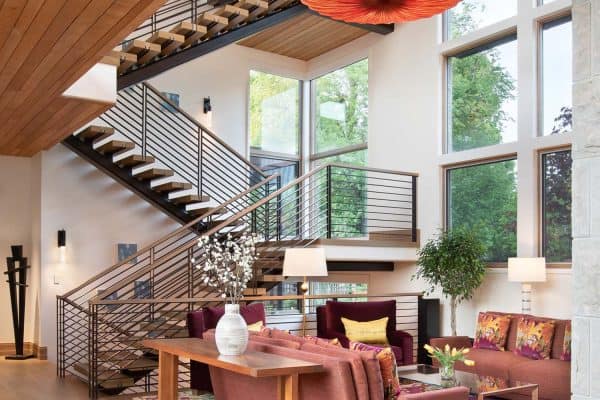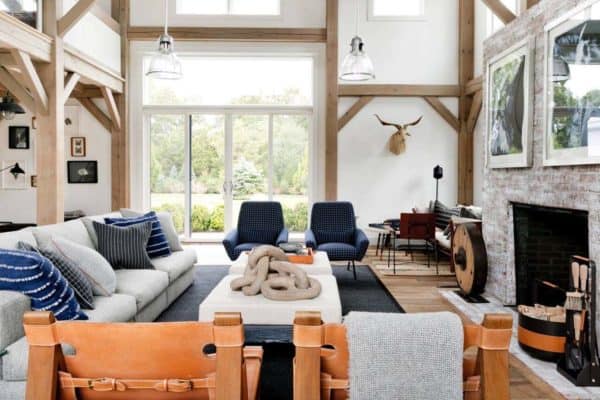
This compact rural cabin retreat, designed by Olson Kundig Architects, is nestled on a heavily wooded hillside property in Stowe, Vermont. Its 750-square-foot footprint creates an intimate family gathering place amongst the trees and offers an efficient and economical framework for the family to experience the tranquil woodsy surroundings.
The family has owned this land for generations, hiring the architects to create “a small, straightforward family cabin in the tradition of the Vermont cabins they grew up with. The goal was to carry on that legacy by creating a very special place that took inspiration from the landscape,” states Olson Kundig. Be sure to continue below to see the floor plan!
DESIGN DETAILS: ARCHITECT Olson Kundig GENERAL CONTRACTOR Gristmill Builders CIVIL ENGINEER Grenier Engineering LANDSCAPE ARCHITECT Ambler Design STRUCTURAL ENGINEER Silman

The untouched wilderness around the home inspires an elemental material palette of steel, wood, and concrete. The home has 2,250 square feet of living space spread out over three levels.

The bottom level is partially embedded into the ground, encompassing a garage that doubles as a game room, as well as a single bedroom and powder room; the middle level contains the main entry, two small bedrooms, and a bathroom, while the top level is one large living area.

Locating the main living spaces on the upper level maximizes views of the Green Mountains to the west and the Worcester Range to the east. A single continuous staircase composed of steel and maple hardwood interlinks all three levels.

Inside and out, materials are left in their raw states, with weathering steel external siding and exposed timber ceilings. The property’s continuous slope and an external steel stair allow dual entries on the lower and middle levels.

Throughout, poured and cast concrete elements in the kitchen and bathrooms continue the cabin’s emphasis on straightforward, simple materials, with radiant heat incorporated in the concrete floors of the main living area.

What We Love: This Vermont cabin is a cozy family retreat to gather together and engage with the natural landscape that encircles this structure. Modest, efficient, and budget-friendly, this idyllic shelter provides a wonderful indoor-outdoor connection courtesy of expansive windows. Overall, we think this is an idyllic dwelling for relaxing getaways to gather with family and connect with nature.
Tell Us: What are your thoughts? Would this cabin be your idea of the perfect gathering spot to spend time with family away from urban living? Let us know in the Comments!
Note: Have a look at a couple of our favorite home tours that we have featured here on One Kindesign from the portfolio of the architects of this home, Olson Kundig: Minimalist live/work space on the Catalonian coast of Spain and Waterfront retreat built for entertaining on the San Juan Islands.





PHOTOGRAPHER Aaron Leitz








6 comments