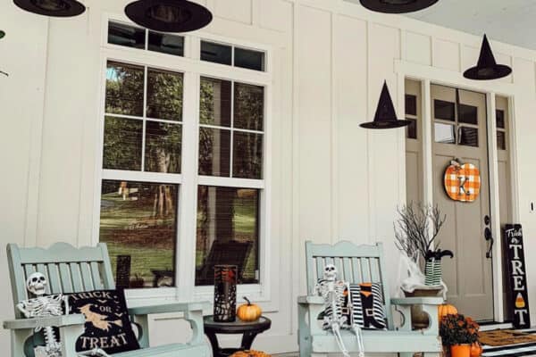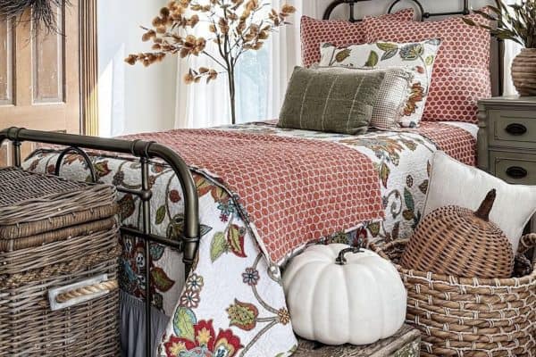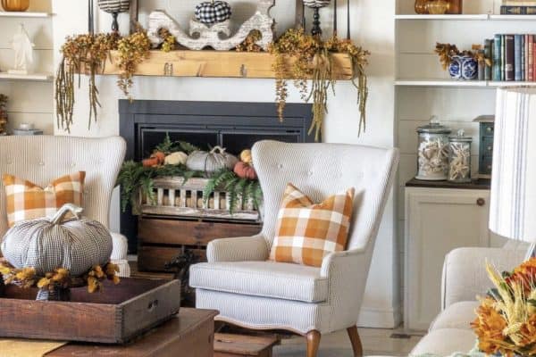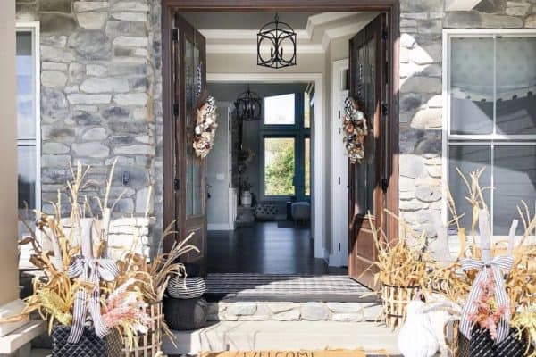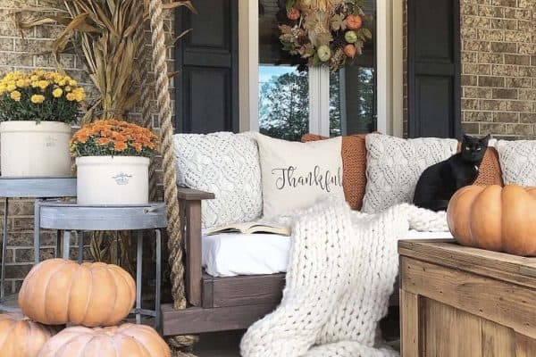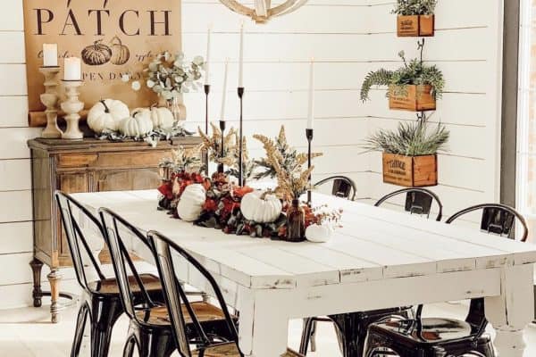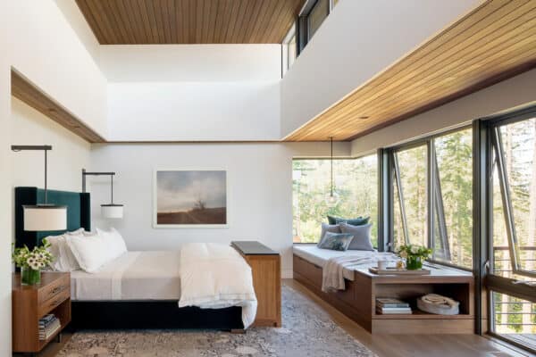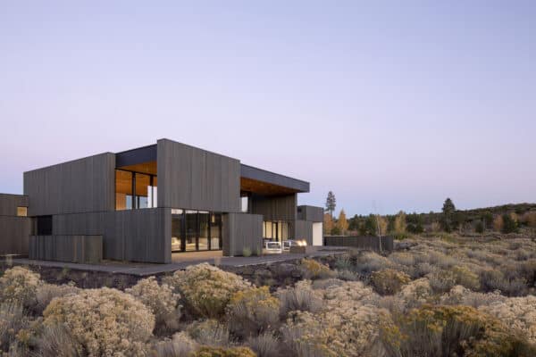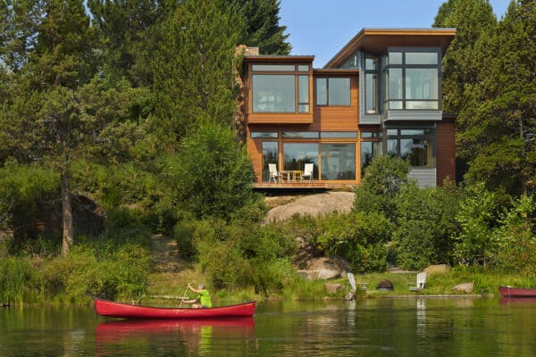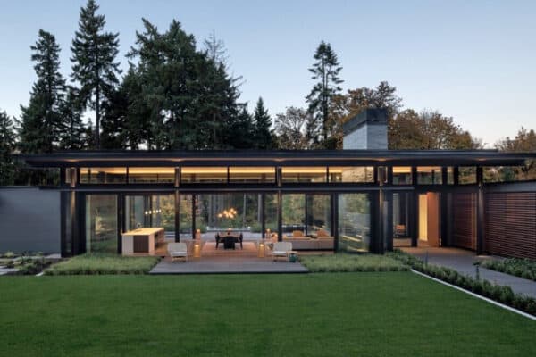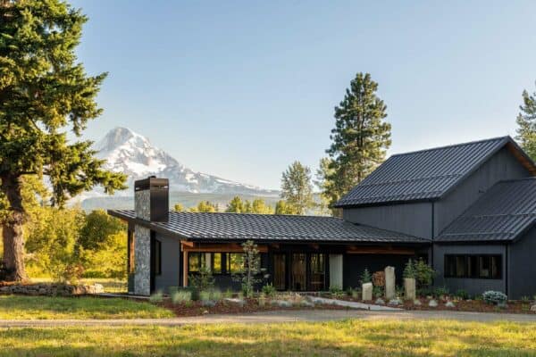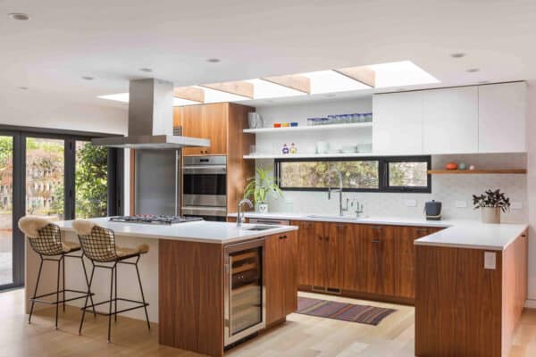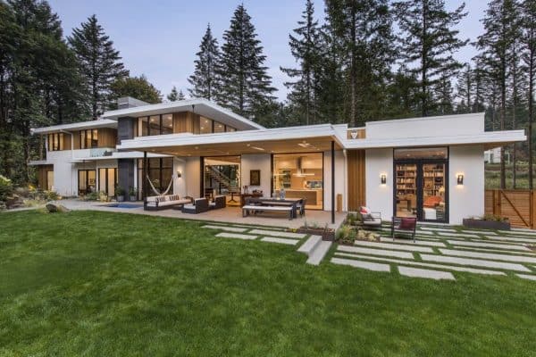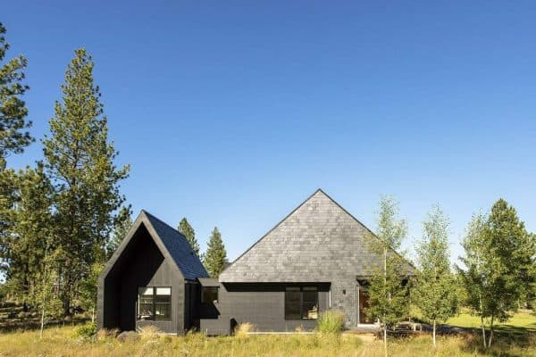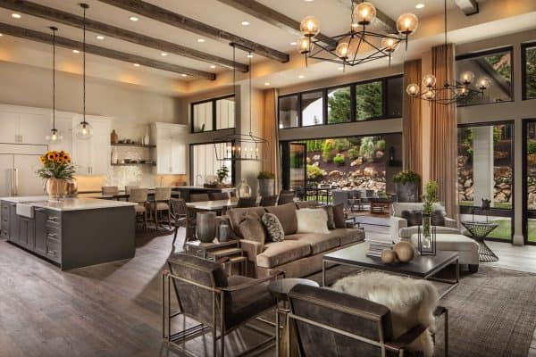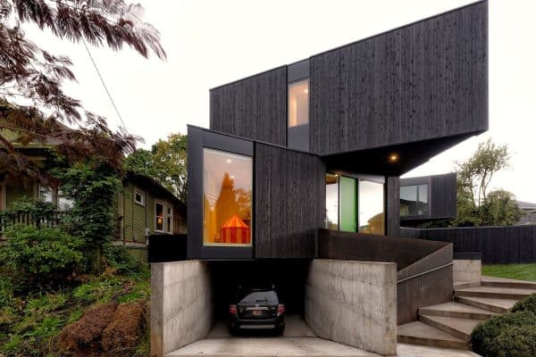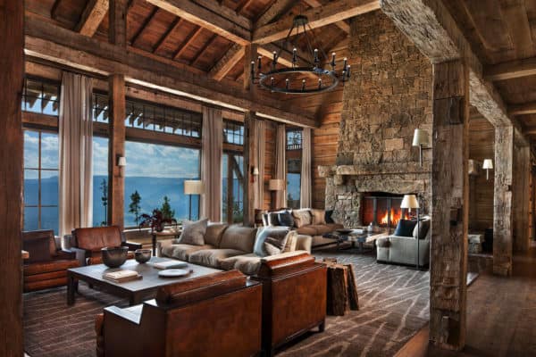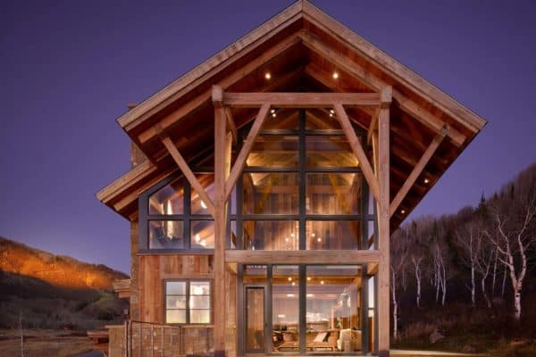This contemporary home was designed by Rockefeller Kempel Architects, located in Oregon’s Willamette Valley on approximately 30 acres of forest and rolling green hills. This beautiful dwelling is both a reflection of its owner’s Southern California heritage and thoughtful integration into its Pacific Northwest landscape. The home’s massing is purposefully organized to take advantage of […]
Oregon
This serene weekend escape connects to Oregon’s high desert landscape
Hacker Architects is responsible for the design of this high desert weekend escape that is connected to land and sky, located in Bend, Oregon. Encompassing 4,200 square feet of living space, this retreat offers a grounded and calm respite from busy lives. The owners requested that their new home connect to the spectacular Central Oregon landscape while […]
A modern yet warm home overlooking the beautiful Deschutes River
This spectacular river house was designed by Finne Architects, located on a narrow site facing the Deschutes River in Bend, Oregon. The 2,950 square foot, three bedroom and three-and-a-half bath dwelling was sited to preserve a beautiful stone ledge close to the water, with the main wood deck hovering a few inches above the stone. […]
A breathtaking glass house in harmony with the wild woodlands of Oregon
This modern glass house was designed for family living and entertaining by Scott Edwards Architecture, located in the hills outside of Portland, Oregon. This growing family has a passion for entertaining, nature, and Japanese design. The design focuses inwards around a central glass pavilion for gathering. A pair of wings extend out from the dwelling, embracing a […]
An organic modern home frames breathtaking mountain views in Oregon
This organic modern home was designed by Guggenheim Architecture and Design Studio, nestled on an idyllic 10-acre property in Parkdale, Oregon. The owners are an active family of four who relocated from their mid-sized Indiana town to reside in the Pacific Northwest. Having been married at the Timberline Lodge just below Mt. Hood over a decade […]
This mid-century ranch house gets a brilliant update in Portland
Risa Boyer Architecture in collaboration with James Frank Construction is responsible for this mid-century ranch renovation located on a quiet, shaded street in Northwest Portland, Oregon. The project entailed a new home and a kitchen with skylights for a pastry chef and her family. The kitchen was opened up to an outdoor eating area and […]
An empty-nester’s Oregon dream home is surrounded by a magical forest
This energy-efficient dream home was designed by Giulietti Schouten Weber Architects, nestled atop a forested ridge in the Portland suburb of Beaverton, Oregon. After sending their grown children off to college, an empty-nester couple wished for a change of scenery. They wanted their new residence to offer a shorter commute to work and provide all of […]
A black cladding house in Oregon blends in seamlessly with nature
This cozy black cladding house designed by Bestor Architecture is nestled on a 10-acre site bordering national forest land and the mountains in Bend, Oregon. This contemporary dwelling was created as a forever home for a family of four and to accommodate multiple generations as the family ages. Oriented on the site to maximize views of […]
Phenomenal modern farmhouse home in Oregon with welcoming interiors
This gorgeous modern farmhouse home designed by Red Hills Construction in collaboration with Wendy O’Brien Interiors is located in Happy Valley, a suburban city in Portland, Oregon. Winning awards for best interior design and master suite, this stylishly designed dwelling offers 5,100 square feet of living space. On the exterior facade, you will find a combination of […]
Modern prefabricated house with a blackened cedar facade in Oregon
This modern prefabricated house design was built using a modular system (HOMB) developed by Skylab Architecture in collaboration with Method Homes, located in Portland, Oregon. Method Homes is a custom manufacturer of precision–engineered, prefabricated structures. The system provides an alternative to the typical time-consuming process of conventional site construction while also minimizing waste through precision […]


