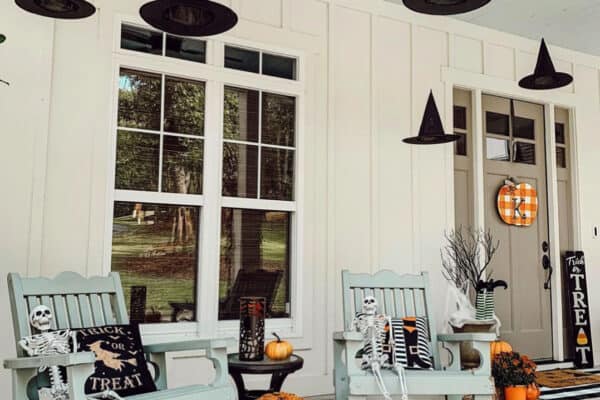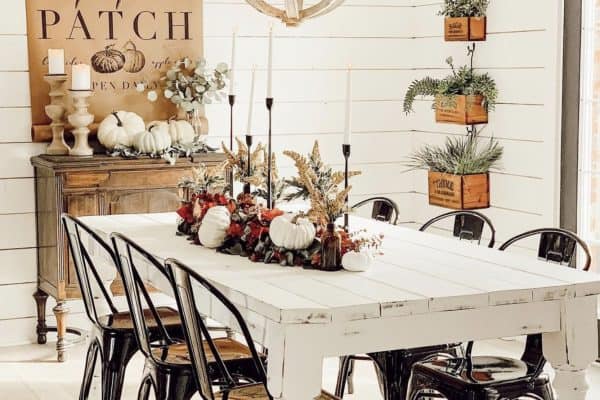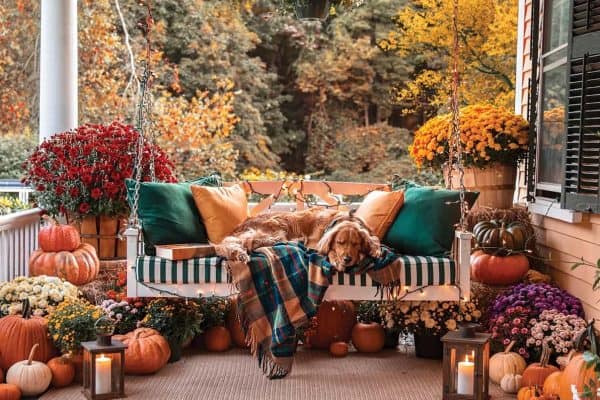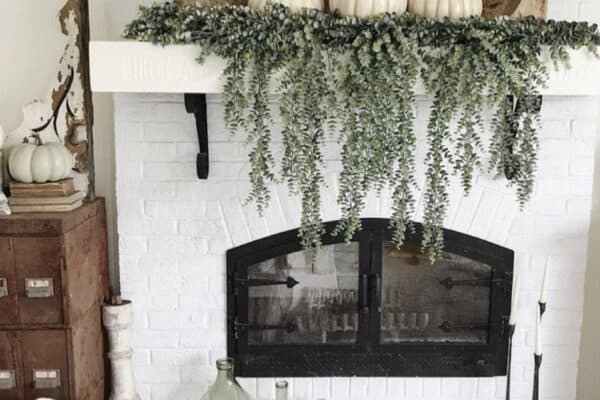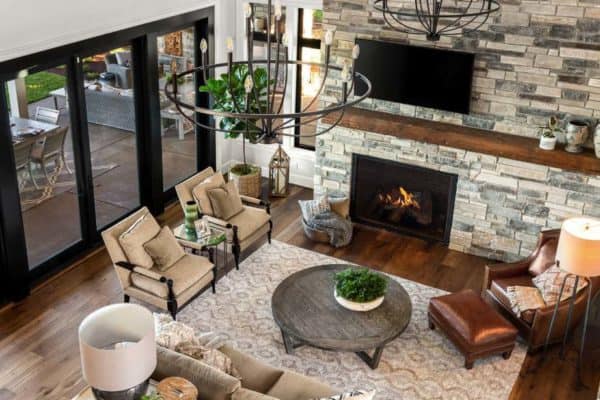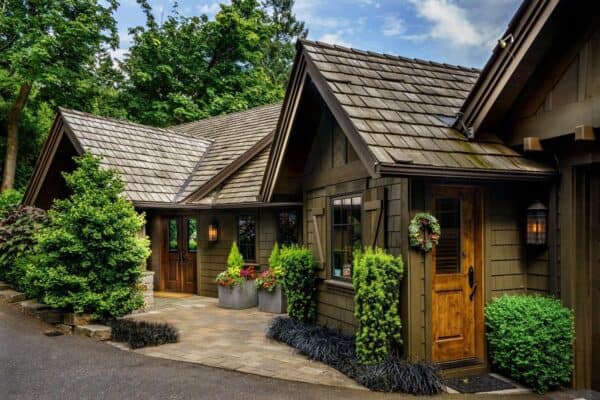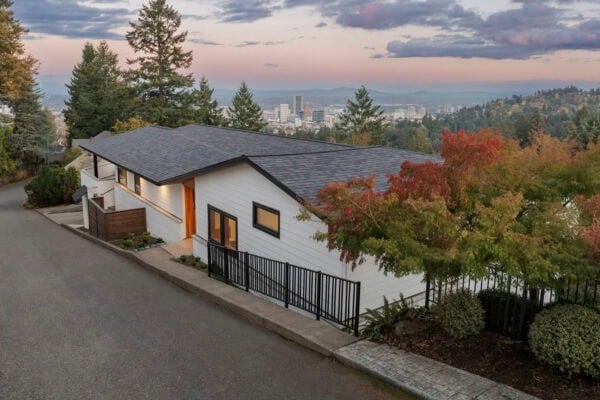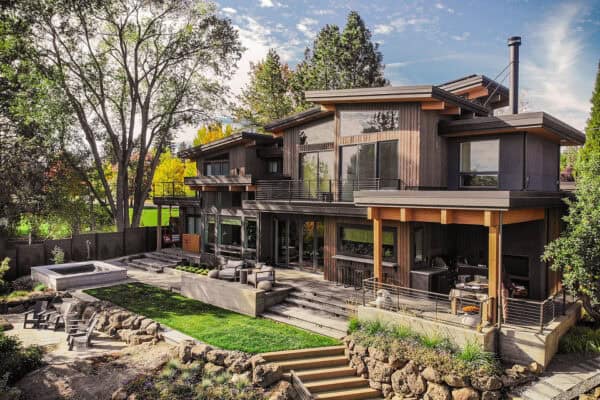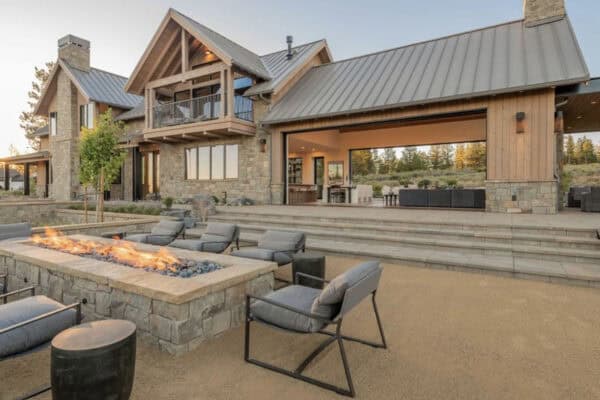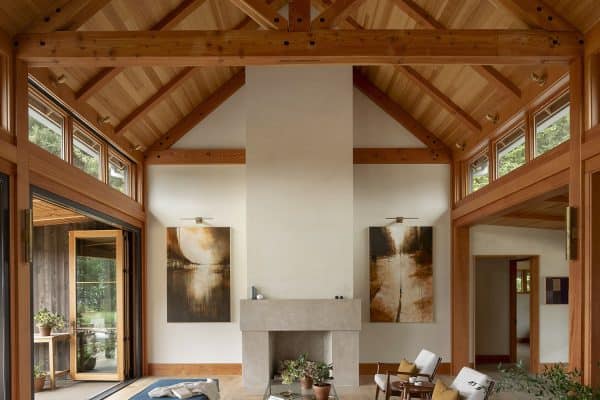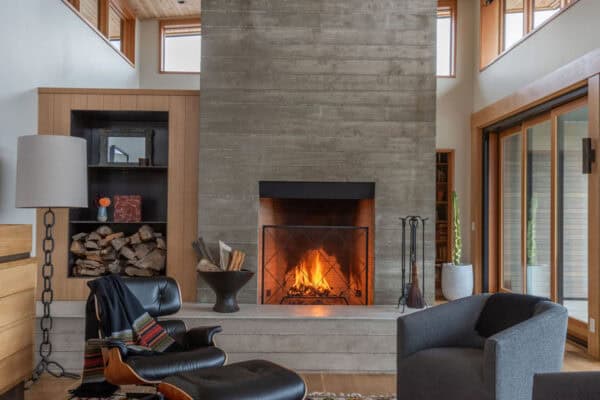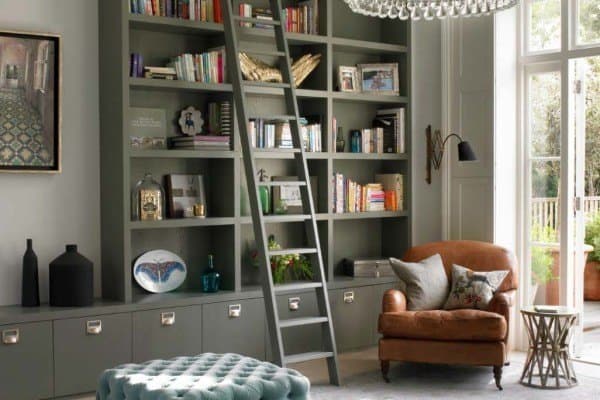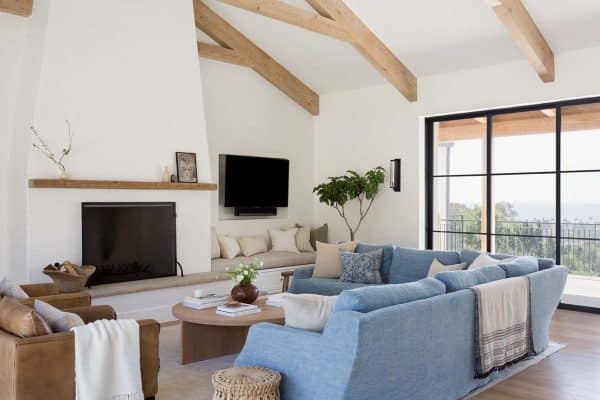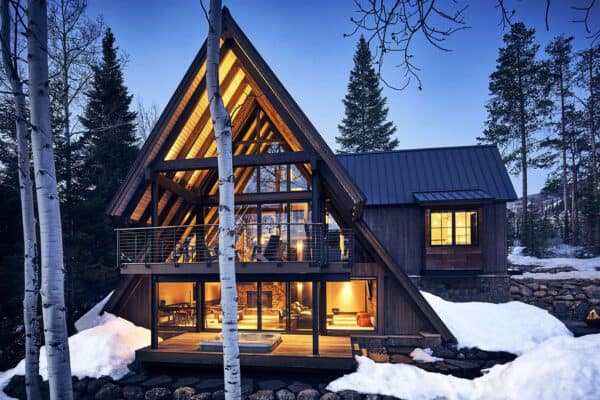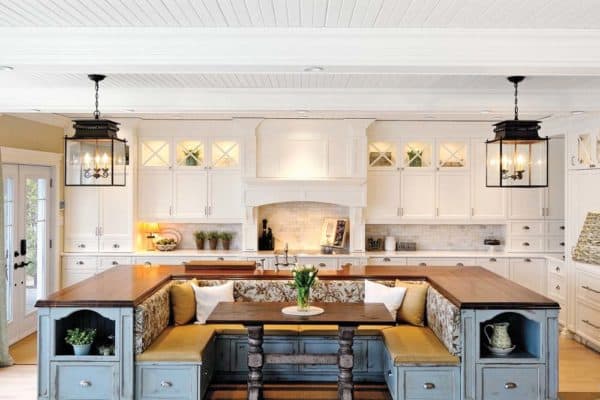Westlake Development Group, in partnership with Tiffany Home Design, has created this gorgeous modern English farmhouse that is situated in Hillsboro, Oregon. This beautiful home encompasses roughly 5,200 square feet of living space. On the exterior facade, the paint color is Useful Gray (7050) by Sherwin-Williams. The roof is a 12″ Easy Lock Panel in […]
Oregon
This Portland craftsman home gets a fresh and inspiring modern makeover
Garrison Hullinger Interior Design has given this craftsman-style home a modern update, situated in Portland Heights, a suburban neighborhood in Portland, Oregon. These busy owners wished to undertake a series of remodels to this 1950s ranch home to better meet the lifestyle needs of their close-knit family. With a love of entertaining, they wanted to […]
1954 Midcentury modern home gets a brilliant renovation in Northwest Portland
This 1954 Midcentury modern home in Northwest Portland, Oregon, underwent an extensive renovation by Mountainwood Homes to honor its original style. Tight streets and challenging site conditions required meticulous planning and coordination. The project involved an extensive interior and exterior renovation that spanned three levels and required artful design, skillful craftsmanship, and professional project management. The […]
Oregon home gets updated with a beautiful Northwest contemporary style
Mountainwood Homes has beautifully reimagined a 2007 Northwest Craftsman home into a Northwest Contemporary style, situated in North Plains, Oregon. This remodel project aimed to transform this dated home into a modern space, departing from its outdated knotty alder wood, paint colors, and craftsman details. Despite considering a move, the couple loved the location, size […]
1965 Midcentury modern home gets serene update with Portland skyline views
Originally built in 1965, this midcentury modern home was remodeled by Giulietti Schouten Weber Architects and perched on a steeply sloping site overlooking the Portland skyline, four mountains, and the Willamette River. The homeowners, an empty-nester couple who had raised their kids in the suburbs and were looking to move back to the city, purchased […]
Step into this dreamy light-filled home tucked away in the Oregon woods
Nordby Design Architecture & Interiors, in partnership with Mountainwood Homes, has beautifully designed this light-filled modern home nestled on 4 acres in West Linn, Oregon. This 6,900 square-foot custom dwelling boasts five bedrooms and five bathrooms and is an entertainer’s dream with large outdoor patios, a wine room, a home gym, a media room, and […]
An impressive modern house with sweeping views of the Deschutes River
Karen Smuland Architect, together with Harper House Design, has custom designed this stunning riverfront house that is nestled on the Deschutes River in Bend, Oregon. The primary goal of this 3,800-square-foot family home was to maximize views of the river and conserve the natural features of the site: the river, rock bluffs along it, and […]
Inside a mountain modern dream house with European influence in Oregon
Julanda Shannon Design, in partnership with Deschutes Custom Homes, has designed this stunning house that blends grand mountain-modern design with European influence, nestled on Bend, Oregon’s exclusive westside near Shevlin Park. The cedar exterior with steel beams and flagstone walkways exudes luxury, while expansive pocket doors invite the outdoors in, framing breathtaking mountain views. The […]
Inviting barn-inspired home with vineyard views in Oregon’s Willamette Valley
Emerick Architects, together with Right Angle Construction, designed this modern barn-inspired home located on 55 unique acres within Oregon’s Willamette Valley. Open Claim Vineyards, with its simple elegance, celebrates the agrarian heritage of the site, drawing inspiration from Oregon barns. Owners Brett and Marnie Wall wanted to create an intimate wine experience where they could […]
A modern oasis in Oregon’s high desert designed to capture mountain views
This stunning modern oasis was custom-built by Emerick Architects together with James Fagan Construction, nestled in a secluded and private setting in Redmond, a city in Deschutes County, Oregon. The property’s isolation offered the perfect opportunity for seamless indoor/outdoor living. An abundance of windows in every room frame the mountain views and magnificent desert terrain. […]


