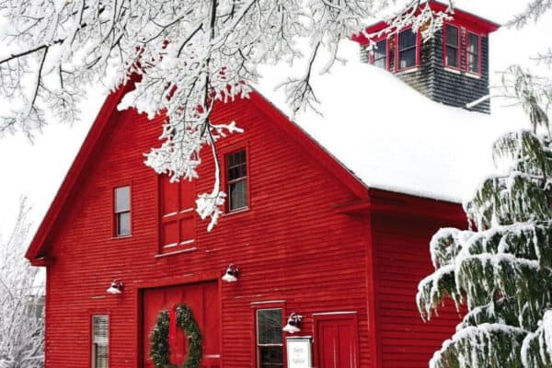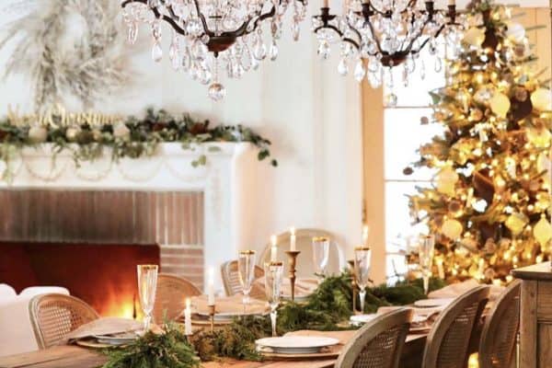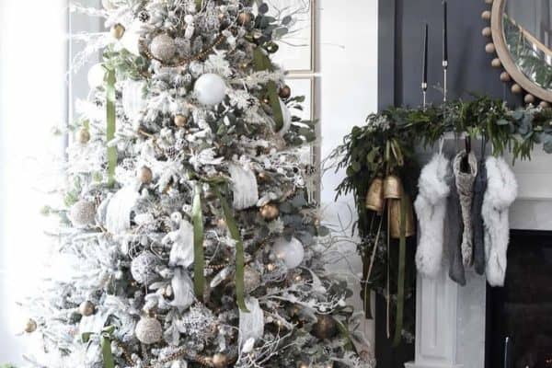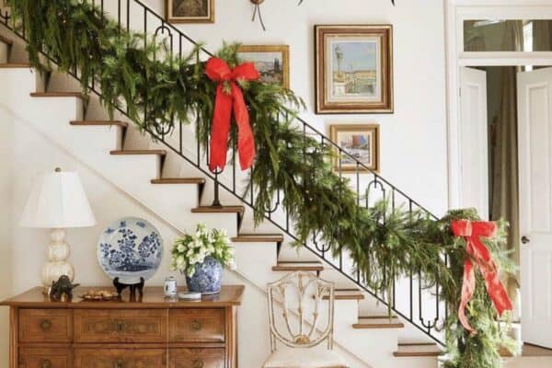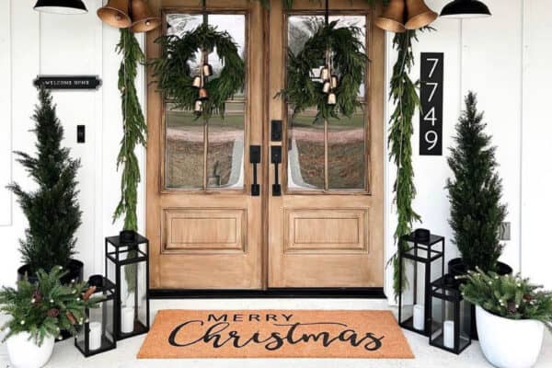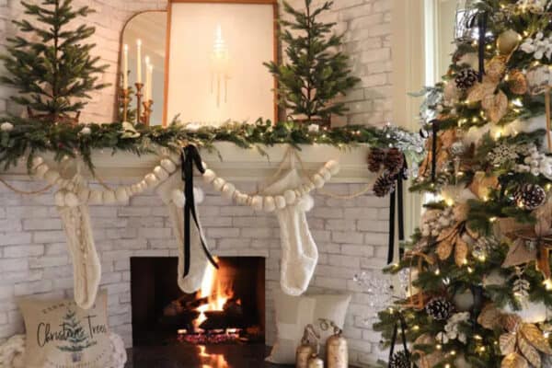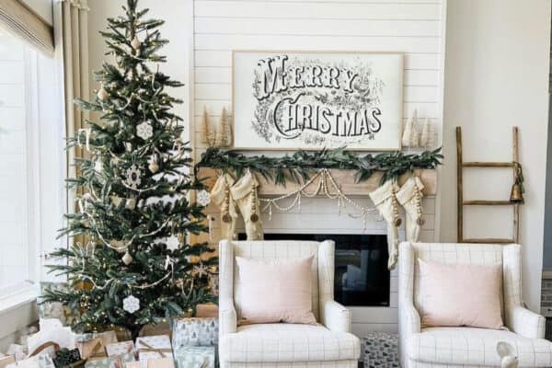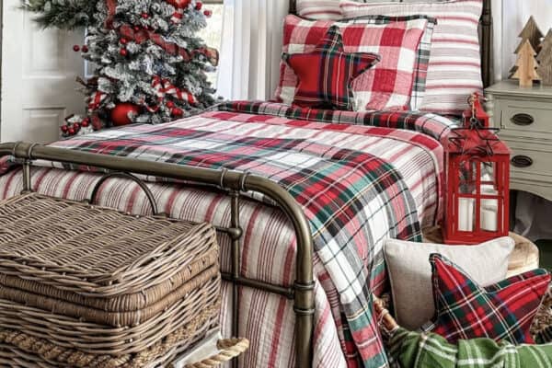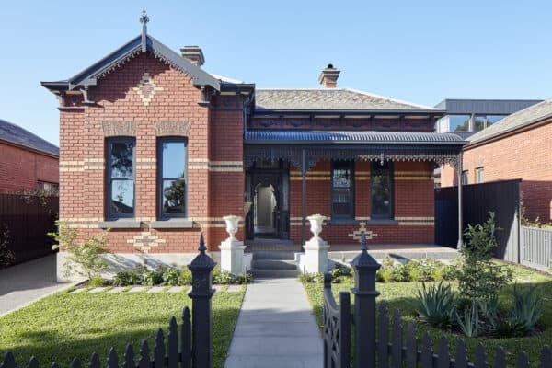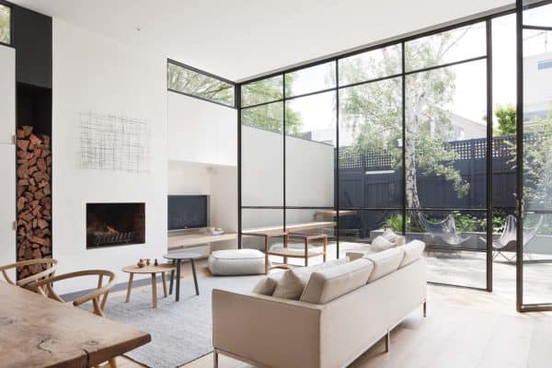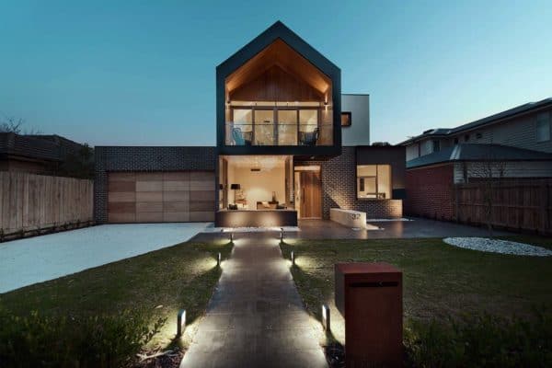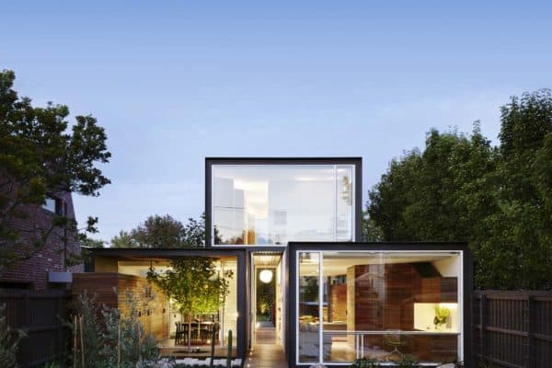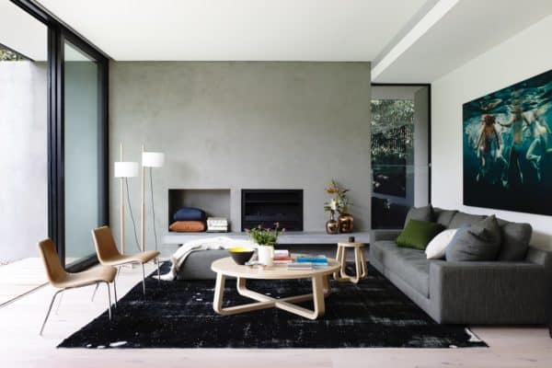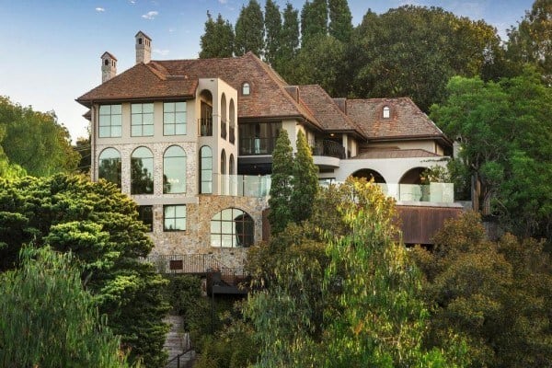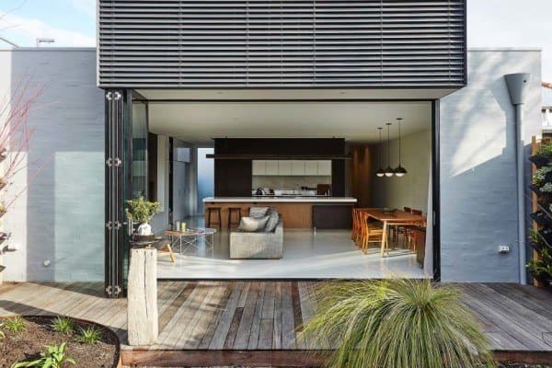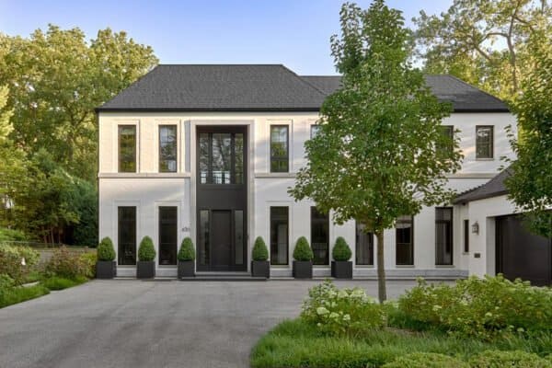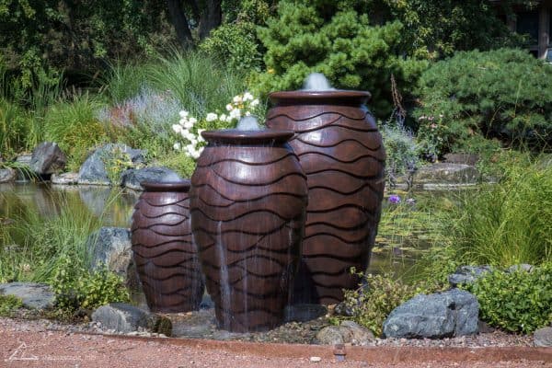This late Victorian house was completely restored with a contemporary two-story addition by Bryant Alsop Architects in collaboration with Wade Builders, located in Melbourne, Australia. The project embodies an Australian aesthetic – exploring simple geometric forms that pull light deep into the house while also maintain a strong connection with the outdoors. With no heritage […]
Melbourne
Fabulous Edwardian home in Australia gets a prefab modular addition
ArchiBlox completed this project of updating an Edwardian home with a prefab modular addition, located in Balaclava, an inner suburb of Melbourne, Victoria, Australia. Completed in just 21 weeks, the addition seamlessly integrates the existing structure with a modern two level modular addition. Overall this 1,722 square foot house boasts a beautiful and refined aesthetic. […]
Weatherboard cottage in Australia provides an amazing live/work atmosphere
A weatherboard cottage that was originally built in 1927 has been given a contemporary renovation and addition by Austin Maynard Architects, located in North Fitzroy, Melbourne, Australia. The architects restored and updated the home with a brand new kitchen and bathroom. The extension consists of two individual structures, a master bedroom sanctuary—which was built next to […]
Small Victorian home gets a stunning transformation in Melbourne
This Victorian home was renovated by Robson Rak Architects in collaboration with interior design studio Made By Cohen, located in Melbourne, Australia. The design team transformed the dark interiors of this home—which encompasses 1,614 square feet (150 square meters), into an open, light-filled living space. The new layout showcases elegance and sophistication, with a spacious, open […]
Striking modern home in Australia wraps around a central courtyard
This striking modern home was designed by Alta Architecture in collaboration with R.Z.Owens Constructions, located in Melbourne, Victoria, Australia. Nestled on a quiet, suburban street, the residence was designed for a couple and their extended family (parents and future children). Encompassing 7,588 square feet (705 square meters) of living space, the homeowners requested five spacious bedrooms to accommodate their […]
Chic Italianate style home with Victorian character in Melbourne
We found this cool slice of real estate heaven on the real estate website JellisCraig, showcasing a preserved Italianate style exterior facade, located in Fitzroy, a suburb of Melbourne, Australia. This classic style of architecture is characterized by its elaborate small entry porch and decorative Italianate columns, ornamental cornices and arched openings. This property is spread out […]
Indoor/outdoor connectivity defining sustainable Aussie home
A sustainable contemporary home with plenty of transparency and light was re-designed by Austin Maynard Architects, located in Melbourne, Victoria, Australia. Comprised of 2,744 square feet (255 square meters) of living space, the clients requested that their home have just the right amount of space for their family. Since the home is surrounded by much larger […]
Concrete and glass shelter with indoor-outdoor Aussie lifestyle
Sophisticated interiors and clean lines characterize this contemporary renovation project focused on indoor-outdoor living by architects Foong + Sormann, located in Elwood, a suburb of Melbourne, Victoria, Australia. The homeowner is related to the architect and helped to collaborate on this remodel to cater to the lifestyle needs of her family. Completed in 2011, an addition helped […]
Sensational family sanctuary positioned above the Yarra river
This luxurious award-winning residence designed by SJB Architects is the ultimate family sanctuary, located in Toorak, a suburb of Melbourne, Victoria, Australia. Featuring breathtaking views over the Yarra River and a golf course, this home features some incredible amenities, including a lift, negative edge pool, boathouse and a private jetty. Everything about this home is high-end, including the […]
Open and airy renovation in Australia houses two generations
A semi-detached contemporary home was given a complete overhaul including an addition to house two generations under one roof by architects Taylor Knights, located in St Kilda East, a suburb of Melbourne, Victoria, Australia. The goal of this residential project was to allow for a perfect balance between private spaces and areas where the family could […]


