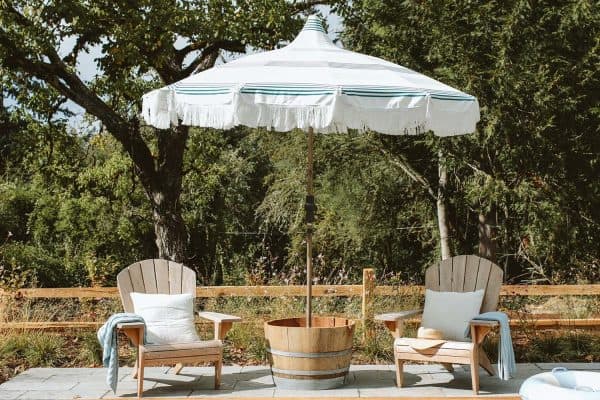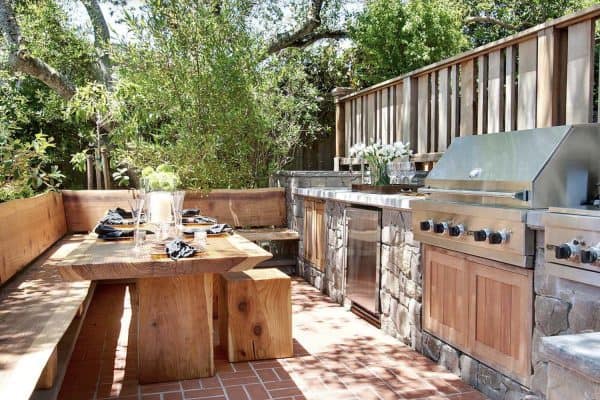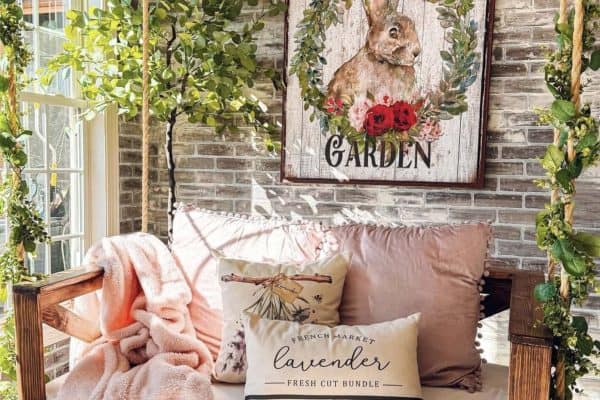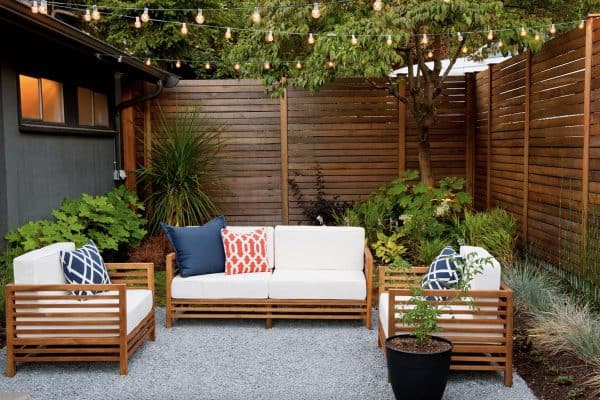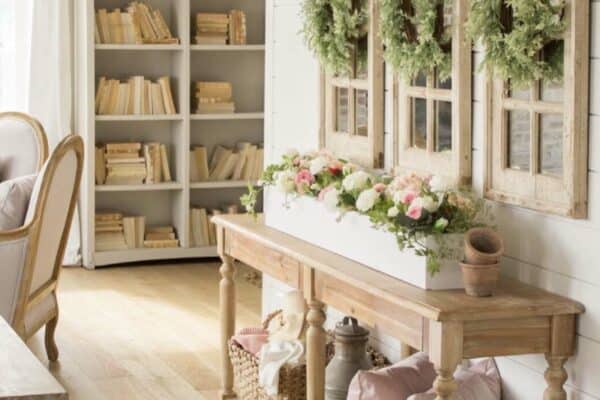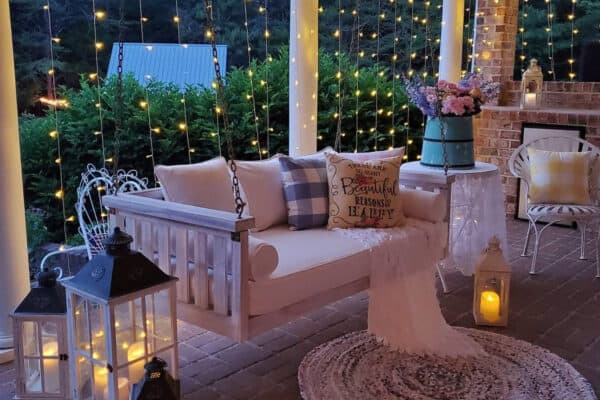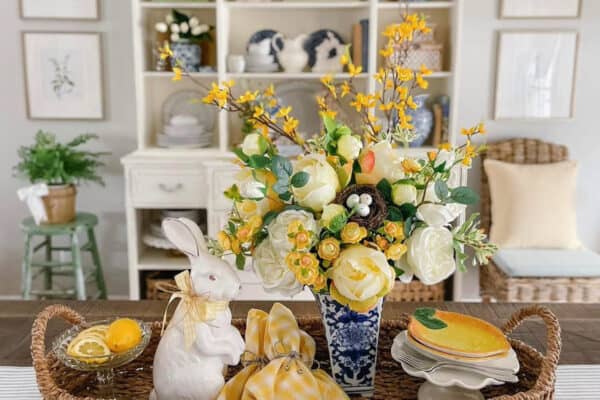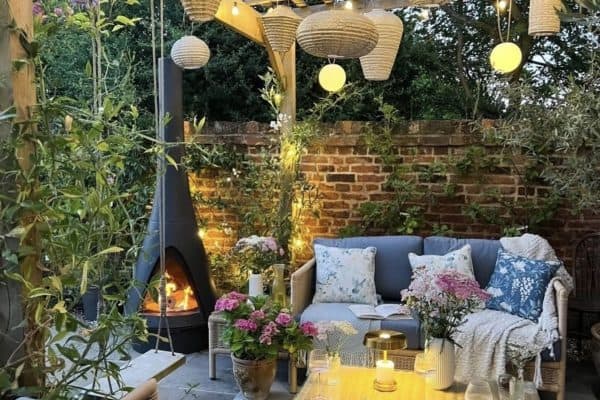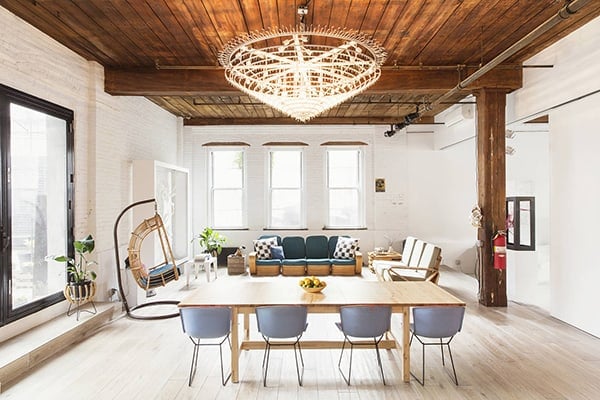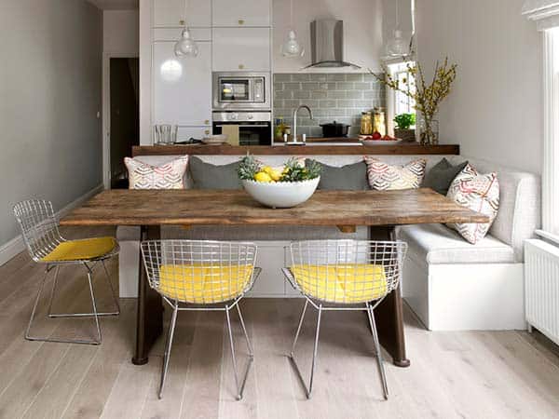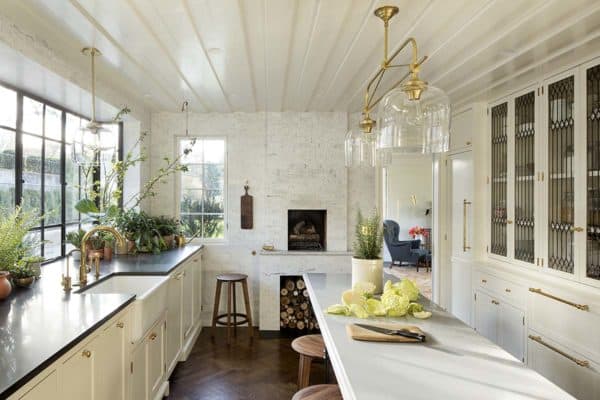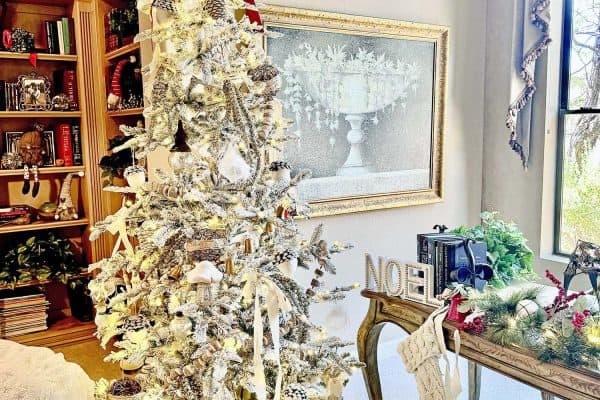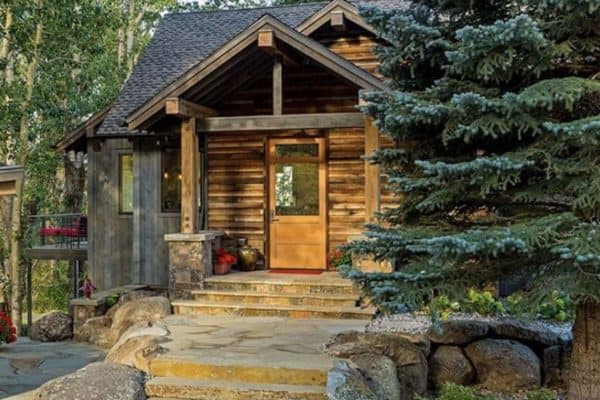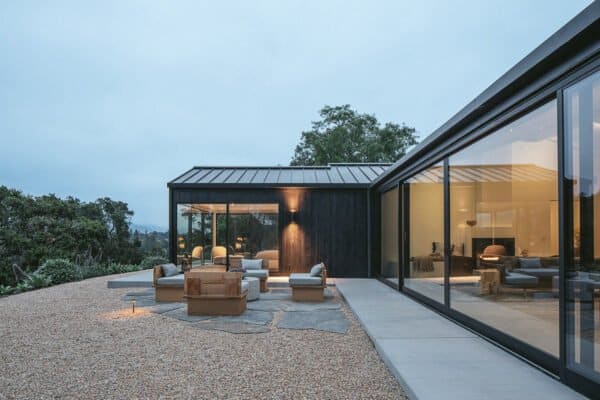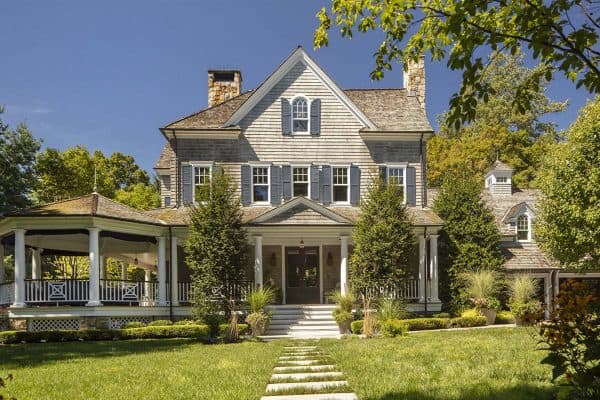Chinatown Loft is a small apartment renovation re-imagined by architecture firm Buro Koray Duman, located in the Chinatown neighborhood of New York City. Comprised of 750 square feet, this lovely apartment showcases a bold, sculptural, open plan design. Once a three bedroom dark renovation from the 1980’s is now a one bedroom plus one-and-a-half bath. The apartment is […]
loft
Industrial style live / work space in New York: Williamsburg Loft
The Williamsburg loft is a 3,500 square foot live / work space designed in an industrial style by Ensemble Architecture, located in Williamsburg, a neighborhood in Brooklyn, New York. This stunningly designed artist’s loft is inhabited by a creatively talented married couple, he is a chef and food writer and she is a sculptor. The couple discovered this spacious ground floor […]
Residential steel structure appears as living forest in Italy
25 Green was designed by Luciano Pia as a residential steel structure appearing like a forest where trees are rooting in terraces, located in Torino, Italy. Built in 2012, the building has been thought as a living forest, a house on the trees like the houses children dream of and sometimes build. The property also features ponds which are […]
Spectacular loft in London with industrial style interiors
This loft apartment designed by Cloud Studios featuress industrial style interiors and open plan living infused with natural light, located in an old factory near Edgware Road, London, England. The loft was completely renovated in 2014 and featured exclusively in Elle Decoration’s 25th Anniversary Issue, October 2014. This apartment is located in a converted industrial space and was […]
Renovated New York City artists loft by Ensemble Architecture
The Bond Street Loft was designed by Ensemble Architecture, occupying an entire floor of one of New York City’s original artists loft buildings in Manhattan’s NoHo historic district. The 1,500 square foot loft was completely gutted to create a spacious two-bedroom home for a family of three. Description from the designer: Every detail was considered […]
Flatiron Loft Renovation by Matiz Architecture & Design
Aptly named ‘Flatiron Loft meets meets Bali’, this family style loft was renovated by Matiz Architecture & Design (MAD), located in the Flatiron District of Manhattan, New York. The tone was influenced by Balinese craft juxtaposed with the Industrial style of New York City. Completed in 2015, the loft is comprised of 1,900 square feet of sumptuous […]
Provocative industrial aesthetic displayed in renovated London loft
Warner House is a renovated apartment offering an open, loft-like living space by Inside Out Architecture, located in the Clerkenwell section of central London. The renovation was carried out on behalf of a couple, which entailed removing interior walls of the 2,583 square foot apartment. From the architect: Following the success of a number of […]
Old soap factory converted to tranquil Tribeca oasis by Andrew Franz
Architect Andrew Franz transformed the top floor and roof of a late 18th century former soap warehouse into an eclectic loft in Tribeca, an area of Manhattan, New York. Franz reorganized and modernized the six-story building—which retains its original 16-foot beam ceilings, brick walls, timber columns, and elevator winches from the former freight shaft—by incorporating […]
Industrial SoHo loft showcasing homey interiors by Casamanara
476 Broadway is a stunning contemporary loft that has been designed by interior architecture studio Casamanara, located in SoHo, a district in Lower Manhattan, New York. This fascinating project encompasses the interior renovation and re-decoration of a 2,500 square foot loft situated in an iconic building. The bright and colorful interiors showcase a very homy ambiance within an industrial shell. Light wooded flooring […]
Transformation of Victorian maisonette creates ultimate London sanctuary
This Victorian maisonette was transformed into the ultimate sanctuary by interiors studio Wilding & Wolfe, located in Putney, a district in south-west London, England. The homeowner wanted her home to reflect her South African roots while offering a welcome retreat from life on the road. The property itself, however was small, tired and forlorn, but there was scope to change the layout […]



