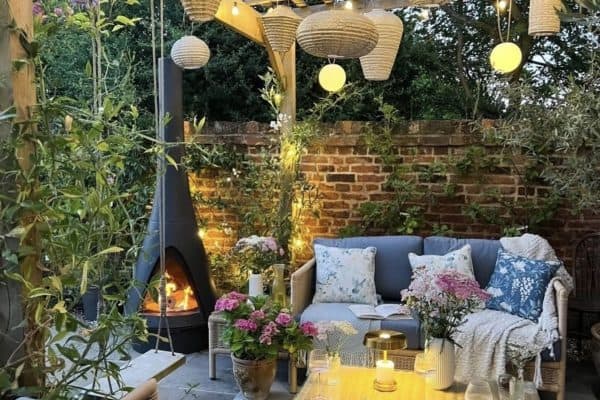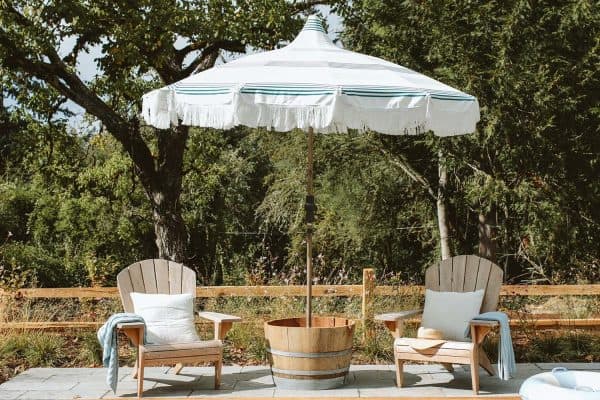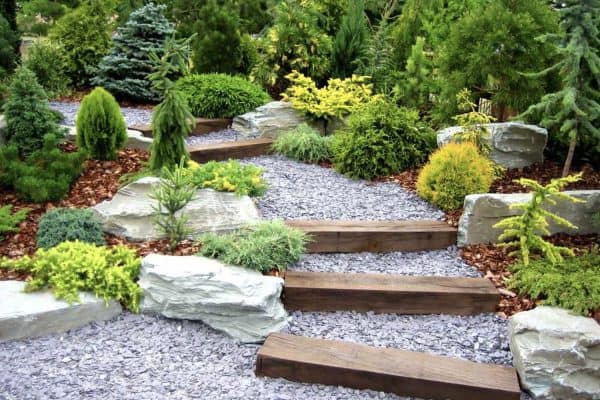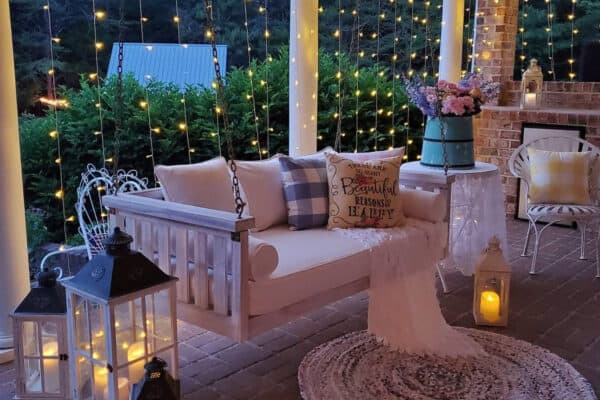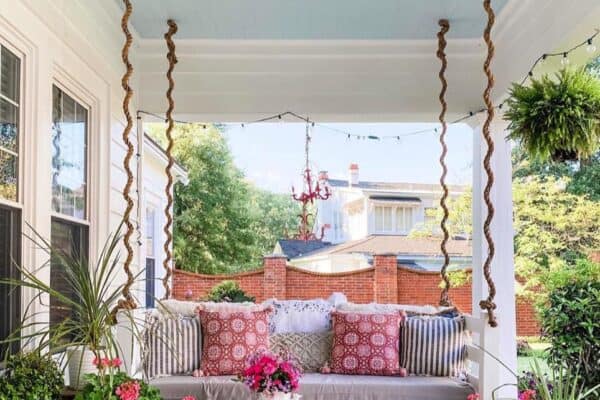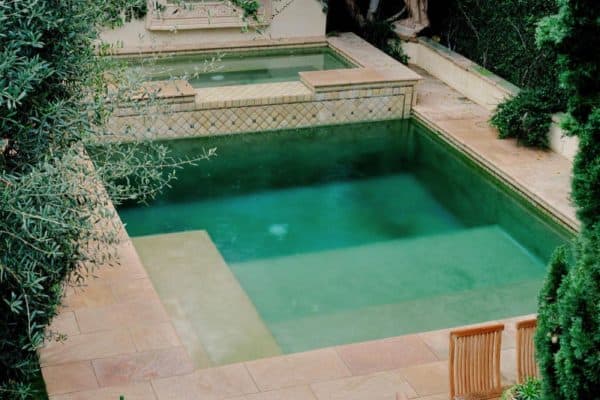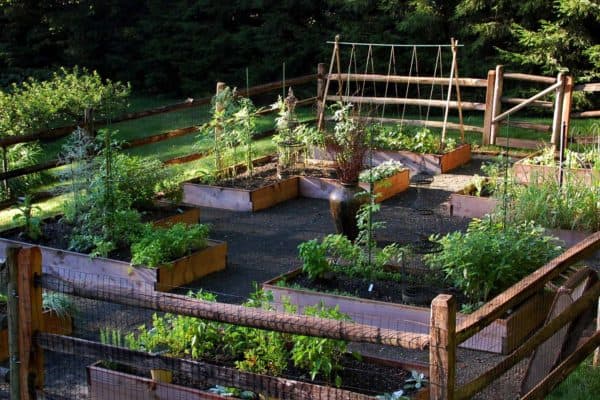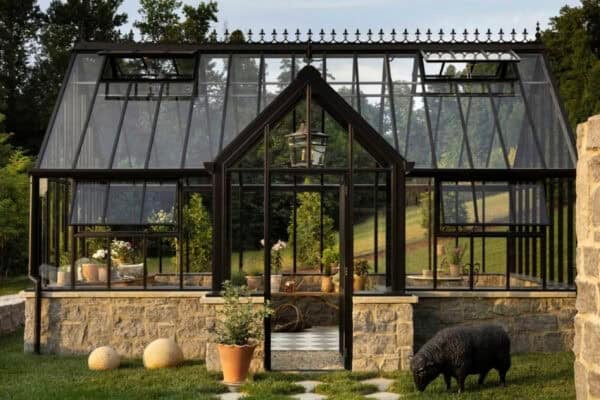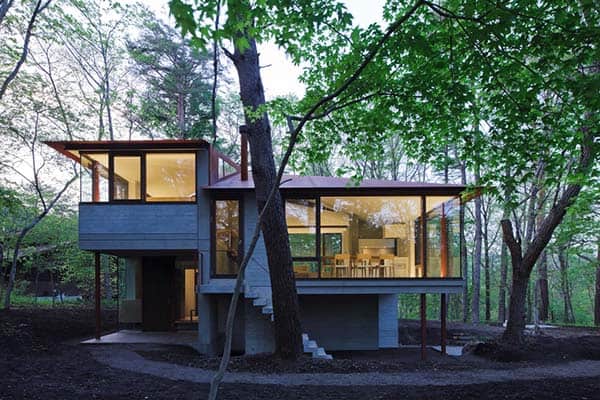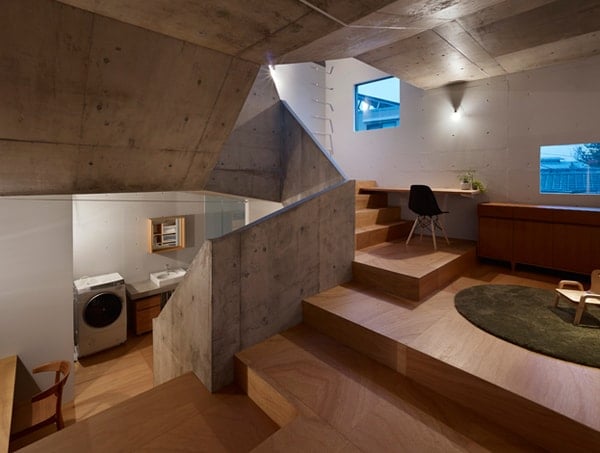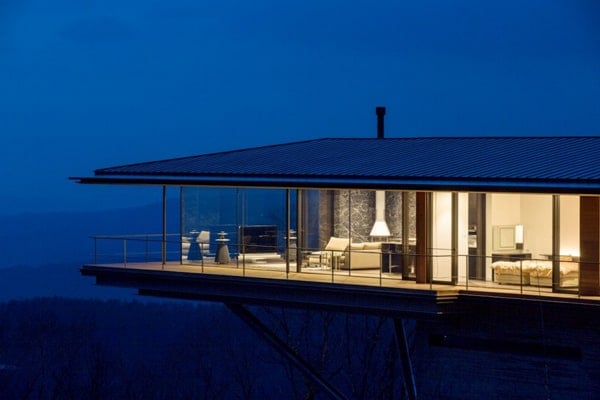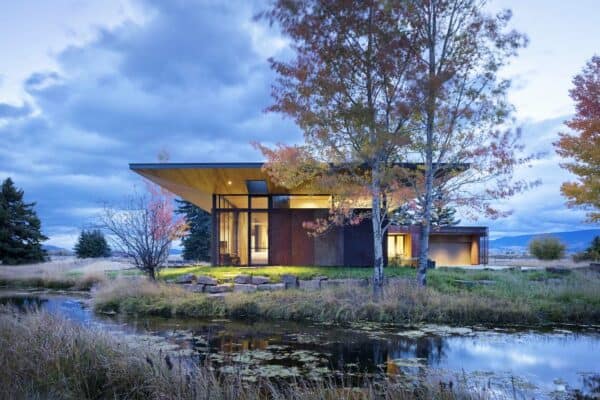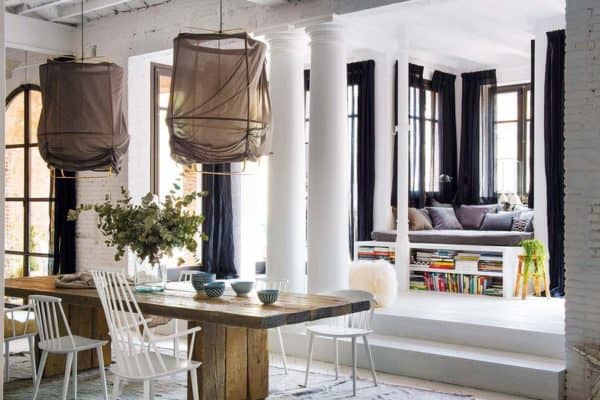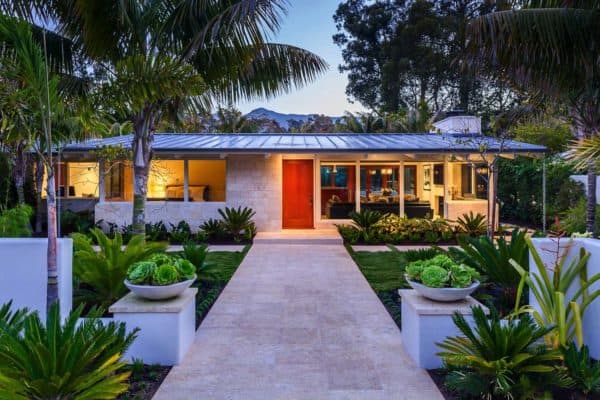Villa-K is a contemporary hilltop residence taking full advantage of its forested surroundings, designed by Cell Space Architects, located in Karuizawa, Nagano, Japan. The home was designed to bring the outdoors in, with large expanses of glass for the homeowners to take in the unobstructed views of the nearby forest. Description from the architects: This site is located […]
Japan
Mesmerizing M4-House in Japan by Architect Show
M4-House is a contemporary single family private dwelling completed in 2013 by Architect Show Co, located in Higashisonogi District, Nagasaki Prefecture, Japan. The 1,291 square foot (120 square meters) residence makes extensive use of variously-toned wood to merge together the different spaces of the home. From the architect: M4-house (overlapping house) was built in silent countryside […]
Scape House: Modern hillside home with varying geometry in Japan
Scape House is a modern family residence that has just recently been completed in 2014 by FORM | Kouichi Kimura Architects, located in Shiga, Japan. The house is nestled on a hillside in a tiered-developed residential area. The development of the home was dictated based on the beautiful scenery of the lake that could be viewed from the […]
Modern concrete and steel dwelling in Japan by So1architect
S Residence is a modern concrete structure with steel framing designed by architecture studio So1architect, built on sloping land in Nishinomiya, Japan.
Minimalist house integrating trees in its design: Garden Tree House
Garden Tree House is an extension project for a young couple, which incorporates trees into the design by Hironaka Ogawa & Associates, located in Kagawa, Japan. The extension on the thirty-five year-old house is for a daughter and her husband, comprised of 547 square feet (50.9 square meters). Azelkova tree and a Camphor tree stood […]
Spacious family house with a large hipped roof in Japan
House with a Large Hipped Roof is a spacious one story family house envisioned by Naoi Architecture & Design Office, situated in Ibaraki Prefecture, Japan. The 6,641 square foot (617 square meters) residence for a family of four is sited on one of the lots for sale at a newly developed area in “satoyama” or […]
Minimalist House in Nishiochiai by Suppose Design Office
House in Nishiochia is a bright and minimalist concrete family home that has been designed by Suppose Design Office, situated in Nishiochiai, Tokyo, Japan. Completed in 2014, the owner wanted to enjoy a house with beautiful light and rich spatial meanings. The house also needed to balance tranquility and warmth. For this, the design team […]
Minimalist family home in Japan by UID Architects: Pit House
The Pit House is a minimalist family home designed by UID Architects, nestled on a terraced mountain hill in Okayama Prefecture near Seto Inland Sea, Japan. Based on the site condition, the architects considered a new way of architecture, where views open towards the north and the ground level is one meter higher than the […]
Timber clad two-story dwelling in Japan: Hazukashi House
Hazukashi House is a timber clad dwelling designed by ALTS Design Office, a property located in a residential area of suburban Kyoto, Japan. Positioned on a typically small plot of land, the design is centered around a communal dining area placed at the heart of the 1,005 square foot (93.45 square meters) family home. The […]
Minimalist home with fantastic Yatsugatake Mountain views
House in Yatsugatake is a minimalist home designed by Kidosaki Architects Studio, located on a sloping mountain ridge at the foot of the Yatsugatake Mountains, in Nagano, Japan. this house was designed on a piece of land that offers spectacular views that are rarely known. Seeking for the best in picturesque scenery, the client took up […]



