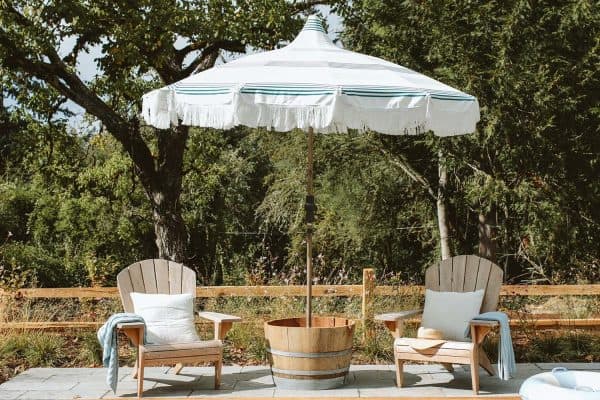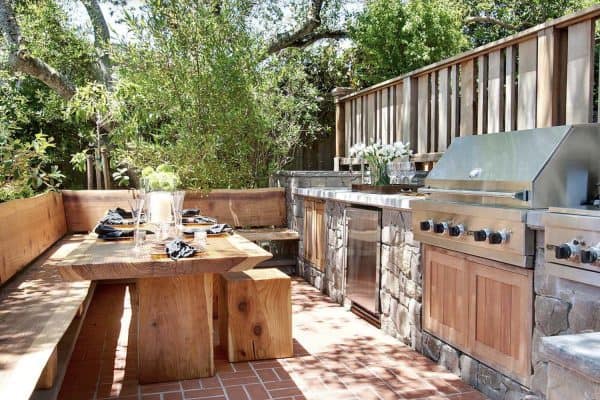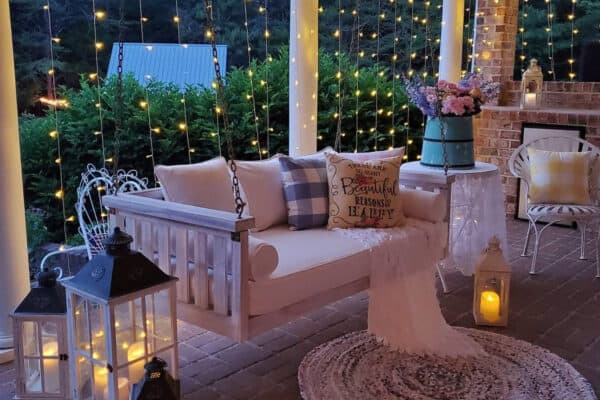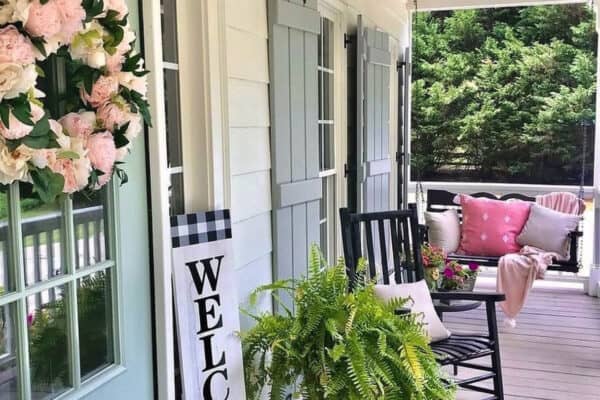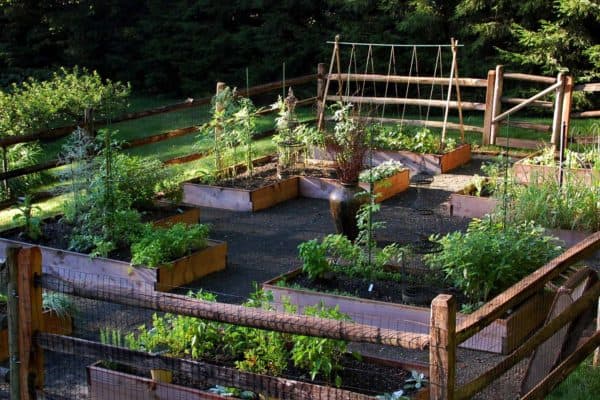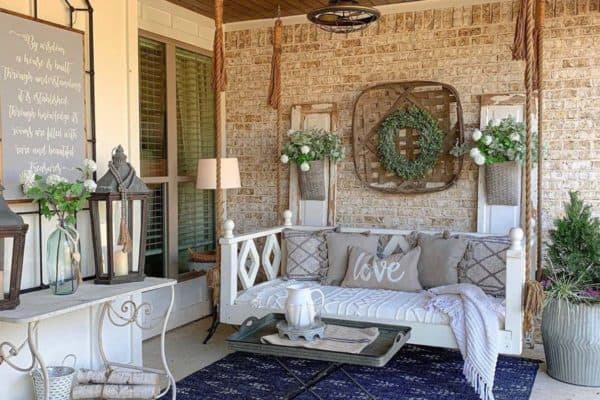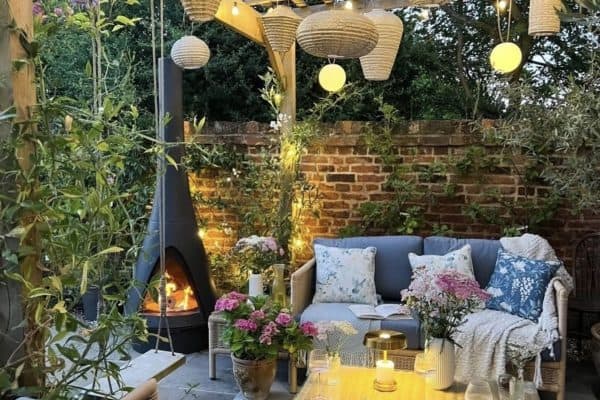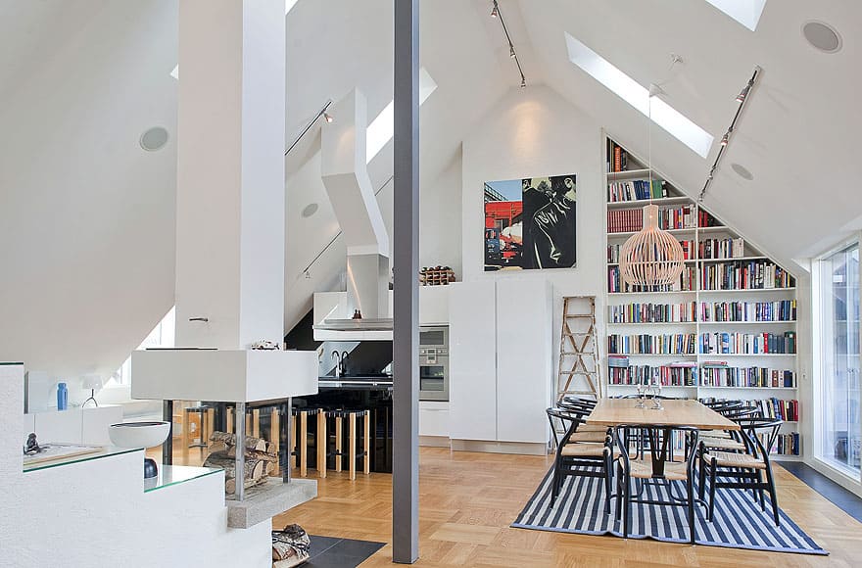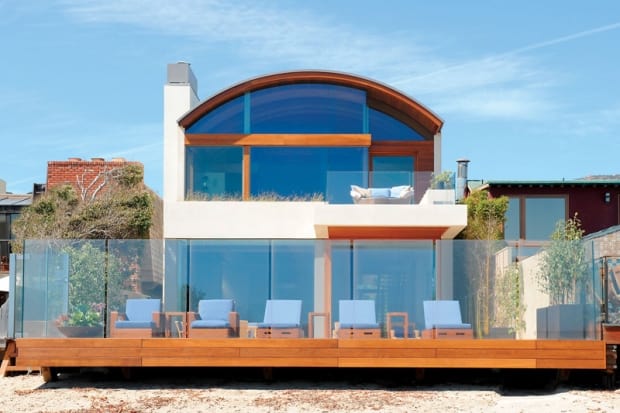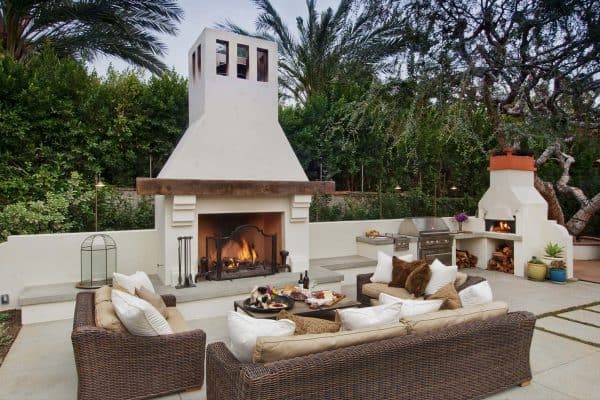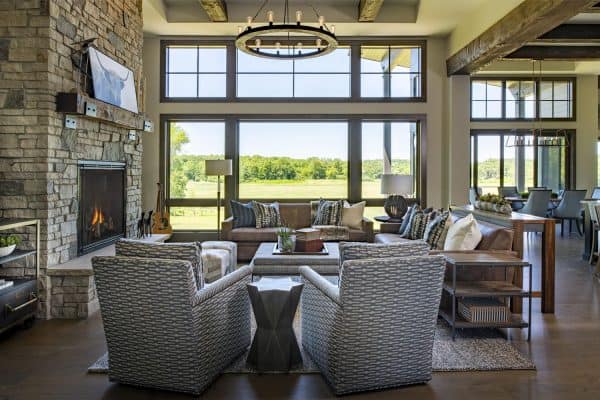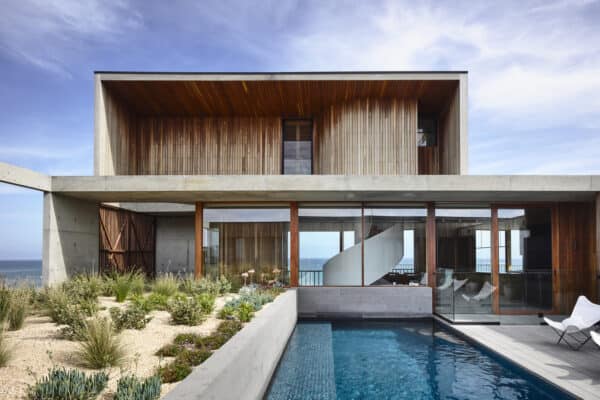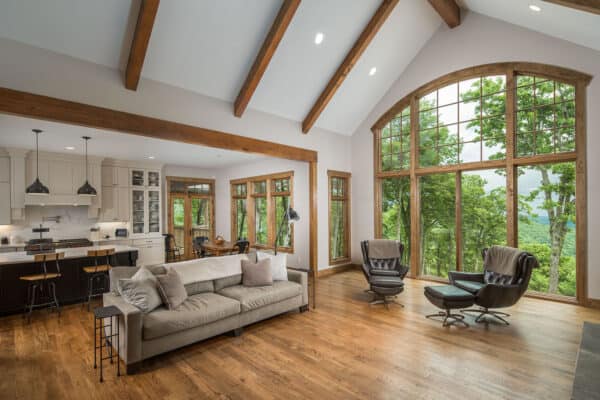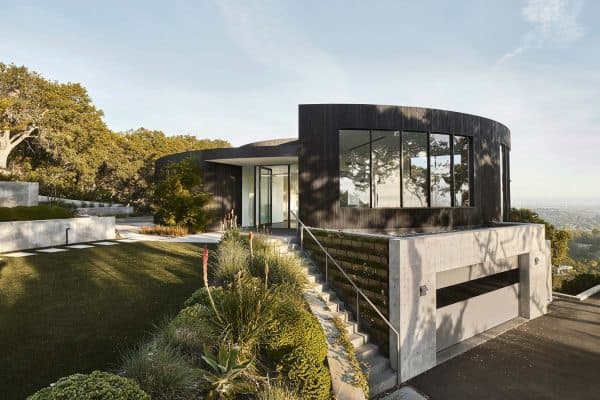Part office/studio, part recreational getaway, this unique project designed by Rockefeller Partners Architects is situated at the base of a large pine tree in the backyard of a canyon residence in Los Angeles, California. The client is an artist and lover of nature so the Banyon Drive Treehouse, perched twelve feet off the ground, will […]
home office
Stunning contemporary split-level loft in Stockholm
This luxurious loft spotted on Skeppsholmen is situated in Stockholm, Sweden, a split-level with three floors, wonderful ceiling height, balcony and trendy designed interiors. Offering 775 square feet (72 square meters) of living space the entrance halls leads into an elegant kitchen with dining area and an inviting balcony with stunning views over the rooftops […]
Astounding renovation of a mountain home
Colorado-based studio TruLinea Architects designed 302 N. Aspen St. in 2009, a historic renovation and remodel of a main house and carriage shed in the town of Telluride, Colorado. The firm moved and reclassified a historic front yard shed and turned it into a carriage shed. The 3,500 square foot main house went through a […]
Spacious and exquisitely adorned Ostermalm loft
With a central location in Ostermalm, Sweden, this fantastic loft, spotted on Skeppsholmen, features plenty of windows and 14 skylights. The apartment boasts 1,646 square feet (153 square meters) of living space and was completely renovated in 2010 with meticulous and beautiful details. The contemporary loft features high ceilings and open space solutions with combined […]
Small Manhattan studio displaying a clever layout
Economy, functionality and privacy were the primary drivers in the design of this sixth floor East Village studio in Manhattan, New York. Designed by Jordan Parnass Digital Architecture, the meticulously detailed millwork provides ample storage and reduces clutter, making this small 500 square foot home-office apartment extremely efficient. A bedroom loft creates space for a […]
Enchanting Swedish home with tantalizing details
This unique two-story house spotted on Bjurfors in Stockholm, Sweden formerly belonged to the Salvation Army and was used as a parish hall. Today the house is used as a private residence and has been completely renovated and extended with respect to the preservation of the building’s history. The structure of the 1, 689 square […]
Opulent Italianate Mansion in San Francisco
Step inside this stunning Italianate mansion discovered on Sotheby’s International Realty, which offers fabulous views of the San Francisco Bay and Golden Gate Bridge in San Francisco, California. Featuring exquisite architectural detailing throughout the 14,360 square feet with seven en-suite bedrooms, eight full bathrooms and three half bathrooms, formal living room, formal dining room, reception […]
Beach house with Santa Monica Mountain views
This gorgeous contemporary beach house is located on a narrow beachfront lot in Malibu, California. The home was purchased by a Los Angeles family who was drawn to the quiet neighborhood and compelling ocean views. Needing a major overhaul, the home was remodeled by San Diego firm Safdie Rabines Architects. The renovation took four years […]
Breathtaking TriBeCa loft with stunning details
This breathtaking and elegantly designed loft space is in the heart of TriBeCa, New York. The four-bedroom, 4,000 square foot home has been stunningly renovated throughout with texture and grace. Featuring a unique, double-wide great room, the character is preserved in this classic loft with cast-iron pillars, bamboo flooring throughout and spacious double-living room, dining, […]
Striking modern residence on the Oregon coast
This coastal residence has been designed by Boora Architects as an exploration in erasing boundaries between indoors and out. Sited on the bay side of a peninsula on the Oregon Coast, the 2,865 square-foot home opens to the natural landscape with 180-degree views. The design employs a duality of openness and expansive views with spaces […]



