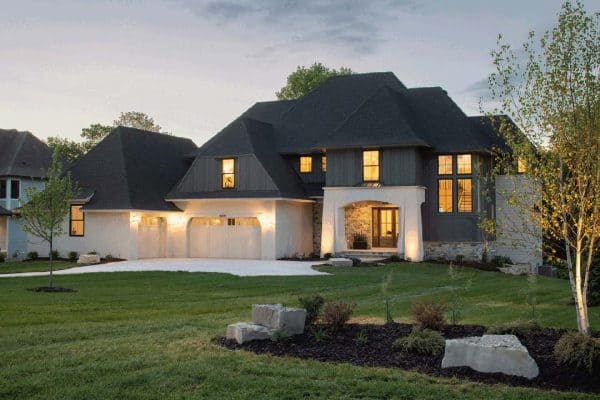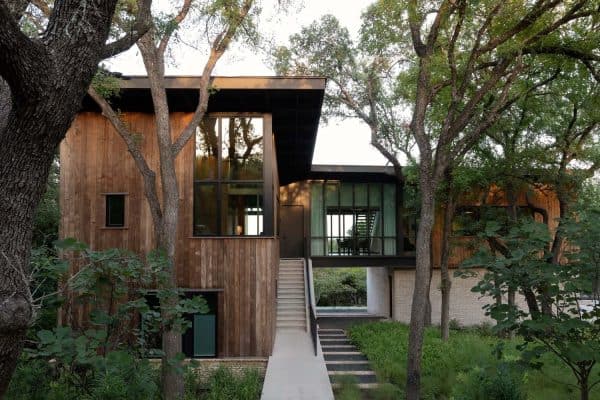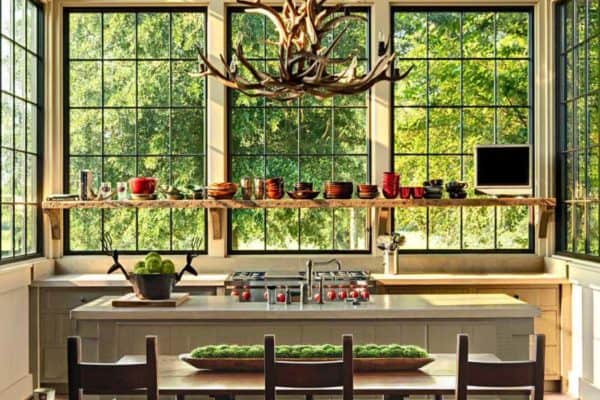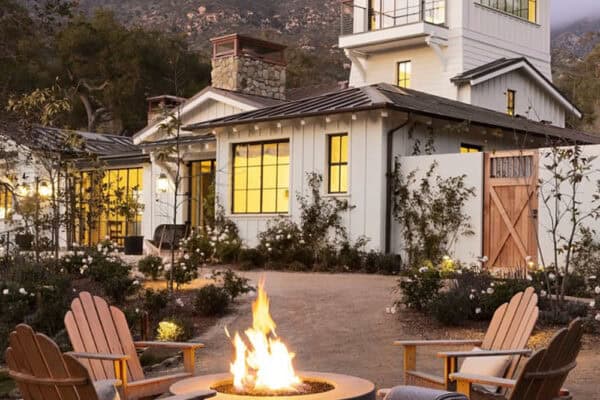
MaMo Architects designed this stunning, environmentally conscious barn-inspired house situated on a sprawling 10-acre property in Chester County, Pennsylvania. This beautiful farmhouse is surrounded by mature trees, creating a breathtaking backdrop for this countryside house. A team of professionals worked on this home to conceptualize every detail before beginning the construction process.
The architect even went so far as to camp on the property to gain a better understanding of the site. This three-story residence comprises 6,000 square feet of living space, formed with an insulated concrete framework. This inviting dwelling features a total of four bedrooms and three and a half bathrooms.
The design of this home makes full use of reclaimed materials, energy-efficient features such as photovoltaic panels, radiant heat flooring, a geothermal heat pump, and the implementation of metal grates for passive air circulation.
DESIGN DETAILS: ARCHITECT MaMo Architects BUILDER Thompson Construction LANDSCAPE ARCHITECT Jonathan Alderson Landscape Architects FEATURED ARTISAN Wolfe and Hale (Furniture)

Above: The entryway door was custom-designed, featuring Rocky Mountain Hardware to polish off the welcoming presentation.

What We Love: First, we want to say how much we love barn houses! Even though they have been in trend for a long time, there is something about them that is just magical… plenty of warmth, very homey. We have featured several, and this barn house is no exception. It features a gorgeous exterior facade comprised of varying materials, giving it a very unique aesthetic. This entire home is incredibly relaxing, set in a private, peaceful wooded setting. With reclaimed materials and clean lines, there is so much to love about this home. The fireplace in the living room invites you to sit down and stay awhile. We can imagine spending the evening here, relaxing on that plush leather sofa.
Tell Us: What is your favorite part of this Pennsylvania barn-inspired house? Let us know in the Comments below!
Note: Check out a couple of other incredible home tours that we have showcased here on One Kindesign in the state of Pennsylvania: Southern charm meets Pennsylvania farmhouse in a warm and inviting home and Inside a striking passive solar house nestled in the woods of Pennsylvania.

Above: The flooring is a blend of white and red oak. Tung oil, which is environmentally friendly, has been applied to give the wood a lustrous and beautiful finish.

Above: This striking custom designed furniture has been comprised of sand-blasted barn wood.

Above: In keeping with the authentic farmhouse feel, the architects added a sliding barn door to this hallway space. It helps to create a visual separation of the main living area from the stairwell/hallway. The barn wood was sourced from a local salvage yard, while the door hardware can be found here. The wire guard wall sconce, pictured above the door, can be found at Hudson Valley Lighting Company.

RELATED: Thinking outside the box: Modern barn conversion in Australia




RELATED: Architecturally striking barn conversion in the Cotswolds



Above: The beautiful hickory flooring in the guest bedroom was reclaimed from the job site and locally milled. A sliding barn door separates the bedroom from the en-suite bathroom. In the bathroom, a custom-designed reclaimed oak vanity takes center stage. The flooring transitions to porcelain tile, perfectly suited for a bathroom.

Above: This spacious main bathroom showcases a fieldstone accent wall behind the custom vanity (it is actually the top of the chimney connecting from the family room below). The sink is poured concrete (any local concrete manufacturer can fabricate one similar). Flanking either side of the vanity are Archway Drum Fix light fixtures, sourced from here. A mirror with sliding barn door flat track hardware helps authenticate the farmhouse aesthetic. The cool thing about this look? The mirror can have hidden storage behind it! A large, glass-enclosed shower adds a nice, spa-like feel to the space.

Above: This powder bath features sandblasted Plexiglas that is illuminated by LED lights. A timer sets this space aglow at sunset. Surrounding the exterior of the bathroom are horizontal strips of reclaimed barn wood, creating a visually striking effect. Don’t you think?
Interesting Fact: The design of this home was informed by the architect camping on the site to gain a sense of place. At nightfall, the meadow was cast aglow with hundreds of fireflies. This lived experience inspired the design of the glowing powder room, drawing the outdoors in.

RELATED: Breathtaking modern barn-style home in Bridgehampton, New York


Above: The exterior facade features a mix of materials, including corrugated metal siding, recycled content that is clad horizontally, cypress siding (reverse board & batten), and stucco beneath (knocked down finish). The lakeside vessel wall sconce was sourced from here.


RELATED: A barn mansion in Utah that will leave you awe-struck

PHOTOGRAPHER Jeffrey Totoro Photography







4 comments