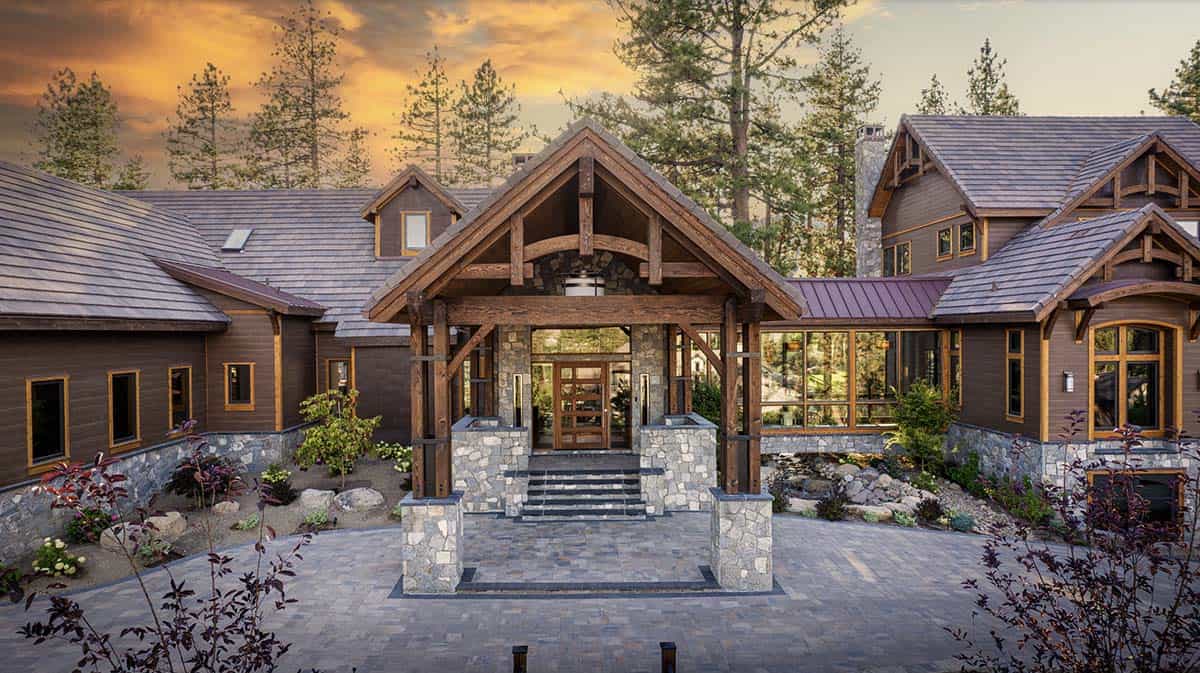
This striking contemporary mountain house, designed by Toblesky-Green Architects, is situated in Montreux, Nevada, a premier luxury golf community nestled among towering pines at the base of the Sierra Nevada mountains. Encompassing 8,739 square feet of living space, the home comprises four bedrooms, four bathrooms, two powder rooms, two home offices, a bonus room, and a four-car garage.
The principal objective of this design was to create a “forever home” for the owners—one that harmonizes with the natural, forested surroundings while providing a family atmosphere that is inviting to the owners’ adult children, as well as accommodating festive entertainment.
DESIGN DETAILS: ARCHITECT Toblesky-Green Architects BUILDER Steve Kessler INTERIOR DESIGN Interior Consultants LANDSCAPE ARCHITECT Reno Green Landscaping
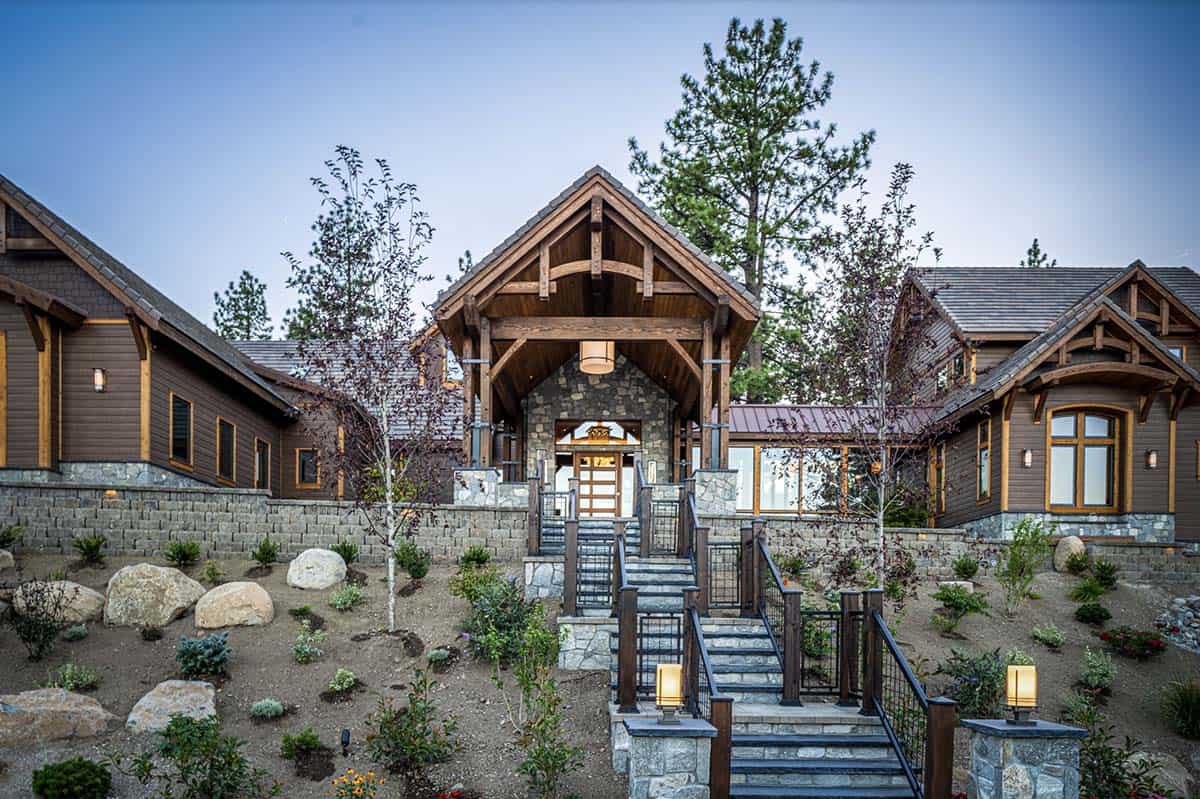
On the exterior, the design preserves a large pine tree in the center of the double property, which necessitated a 30-foot glass-line bridge connecting the home’s north and south wings, along with a tranquil water feature that flows around the tree and underneath the bridge.
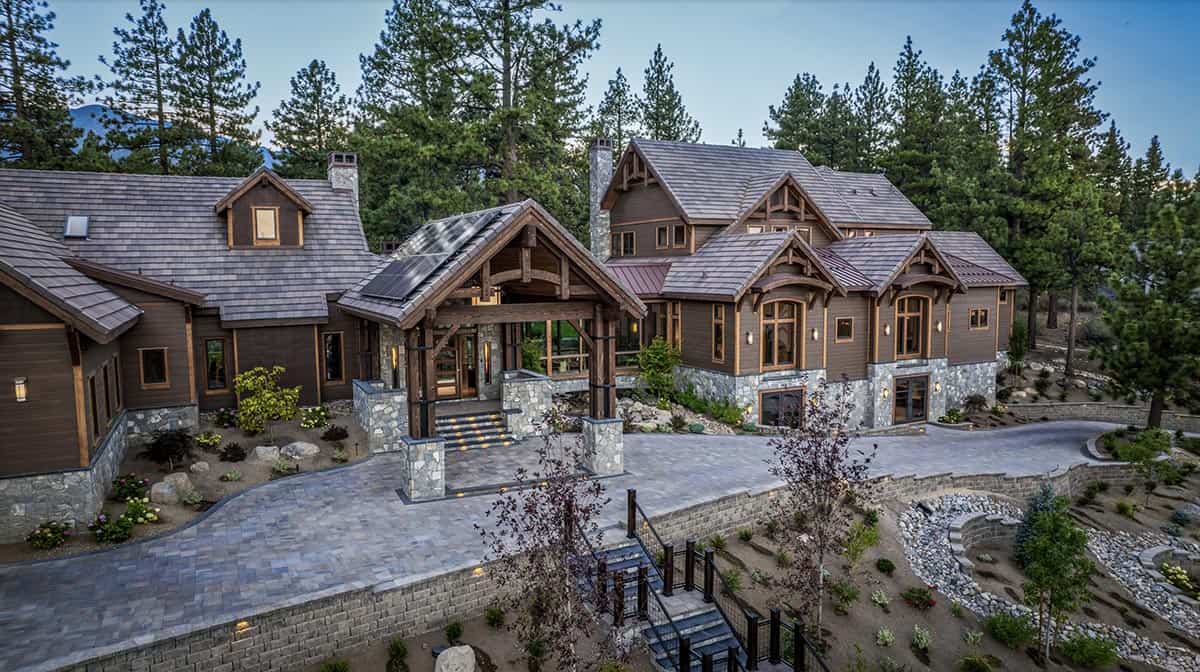
This home boasts gorgeous curb appeal, featuring a large drive-through porte-cochere. Fire-resistant materials were used on the exterior facade, which includes fiber cement siding and locally quarried stone.
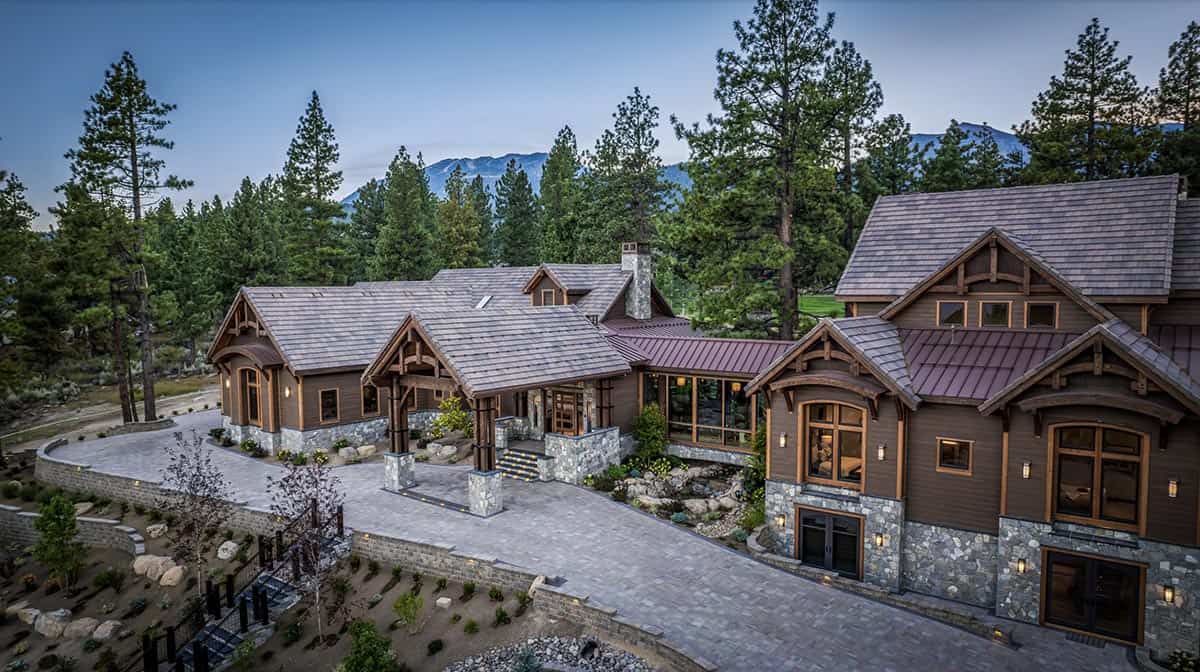
What We Love: This lodge-like house in the Sierra Nevada Mountains provides a family with their forever home, a spacious abode for hosting family and entertaining. Surrounded by breathtaking surroundings, we couldn’t imagine a more beautiful home for aging in place. We love the glass bridge over the water feature and the home’s indoor-outdoor feel. Overall, this home is so fabulous that we can imagine the owner’s guests would never want to leave!
Tell Us: What details do you love most about this home, and what would you change if this were your personal residence? Let us know in the Comments below!
Note: Check out a couple of other incredible home tours that we have highlighted here on One Kindesign in the state of Nevada: Modern meets rustic in this stunning mountain retreat in the Carson Valley and Spectacular mountain house in the beauty of Nevada’s Carson Range.
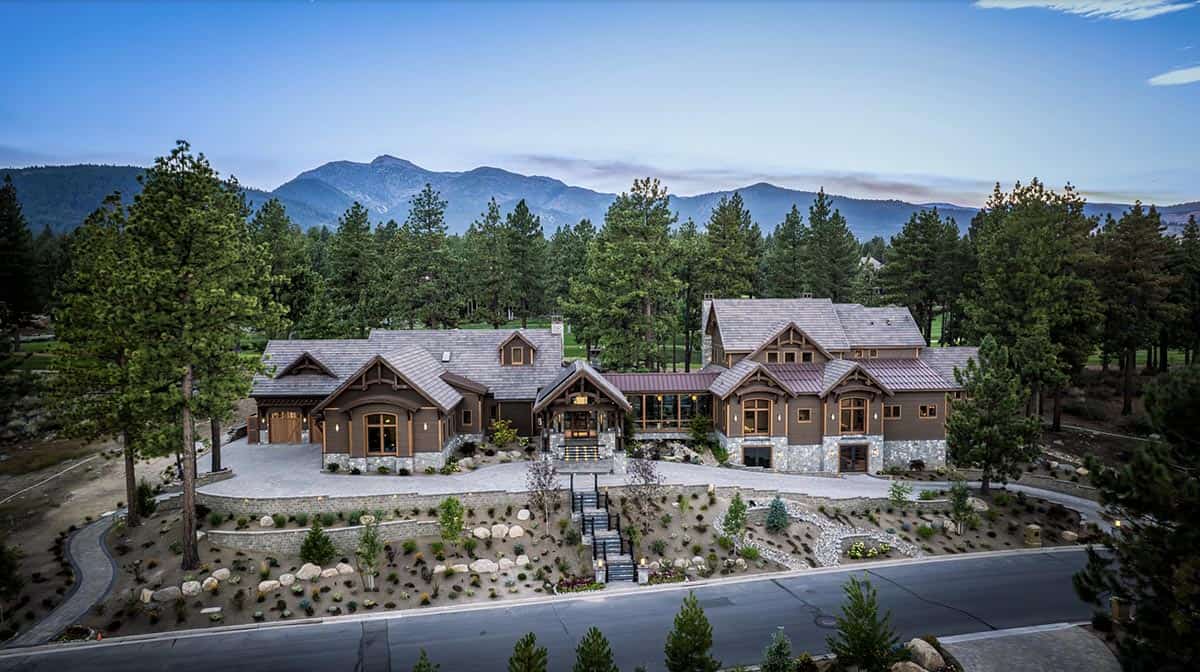
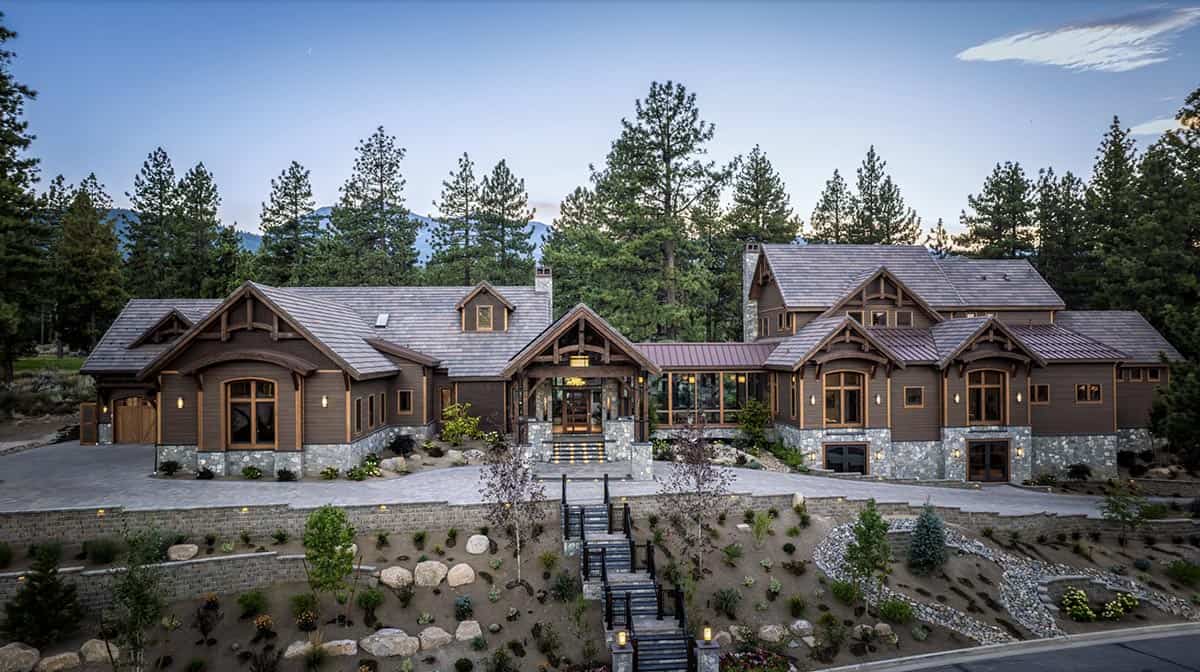
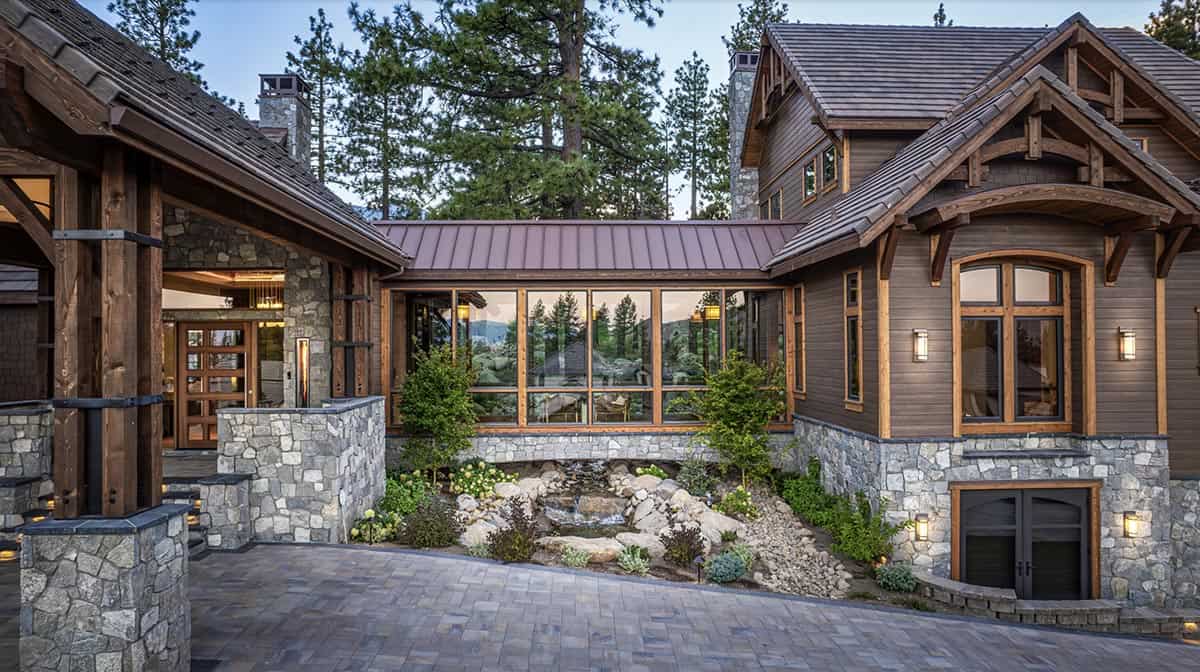
Above: A water feature flows beneath a bridge, where a towering pine tree, preserved for its beauty, serves as the focal point.
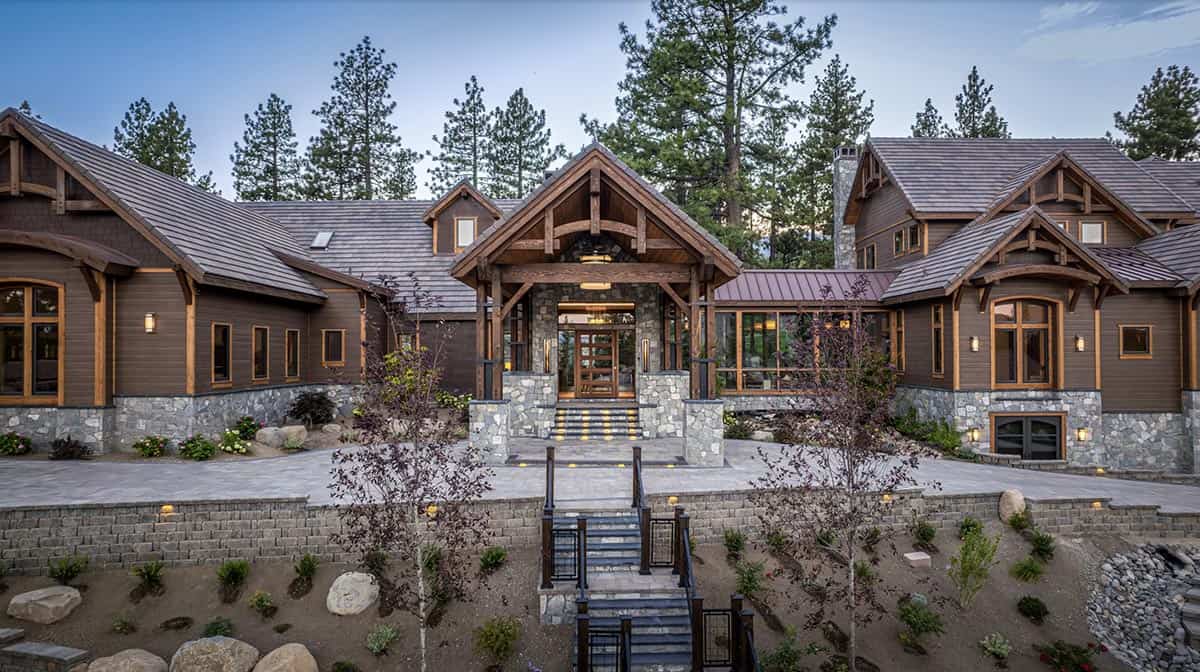
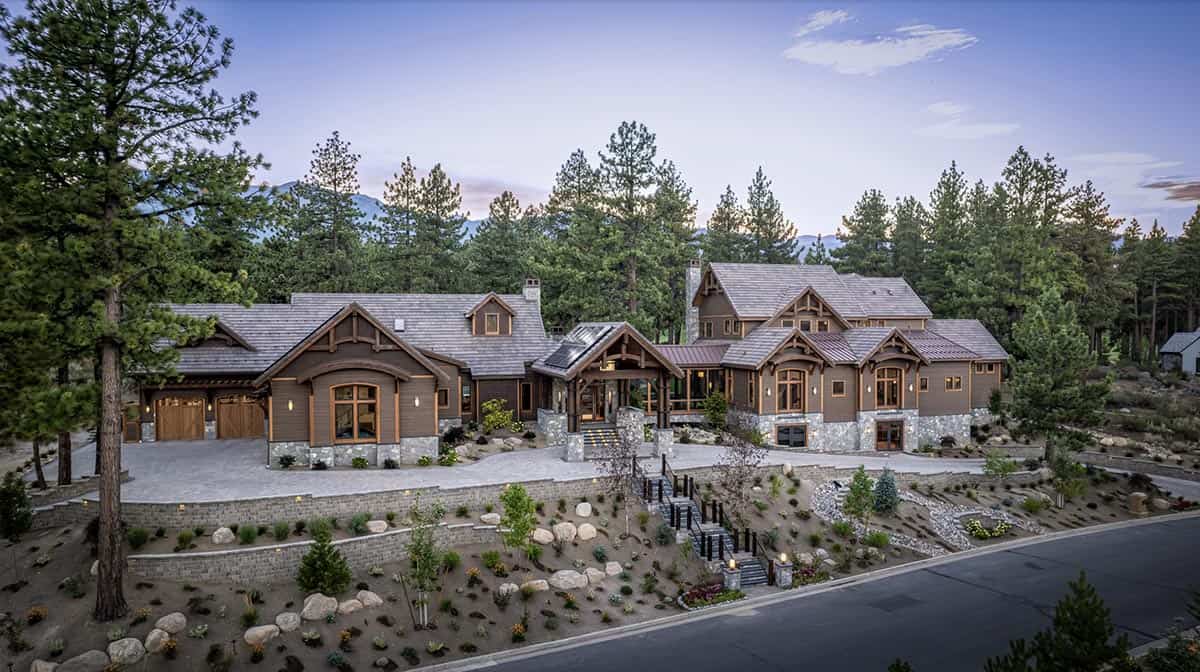
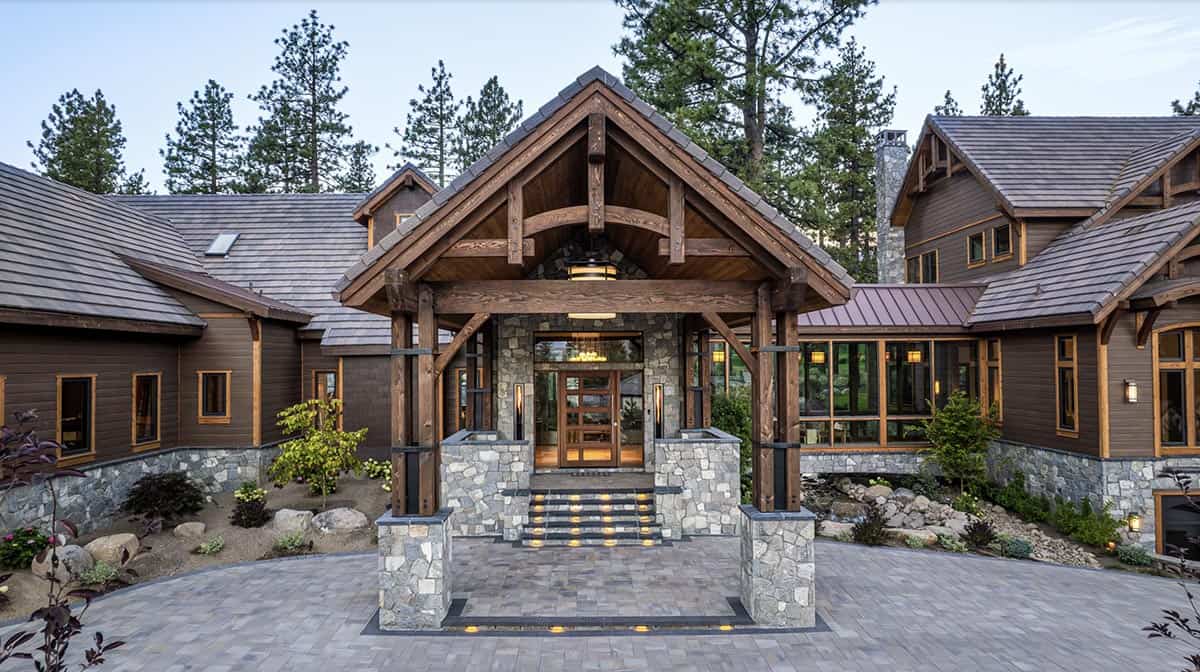
A glass entry offers a view through the house out to the natural environment and the signature tree.
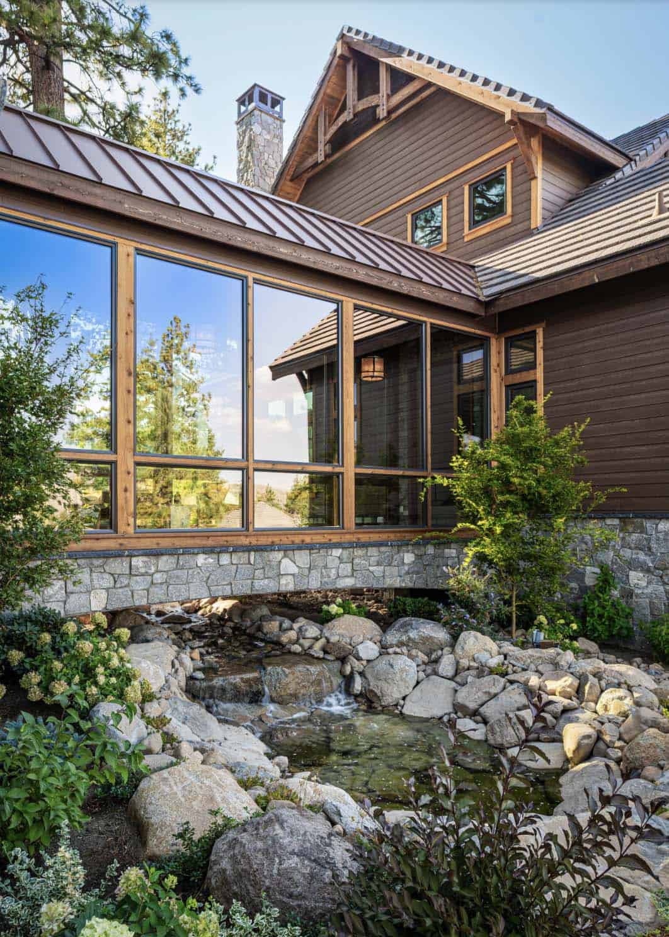
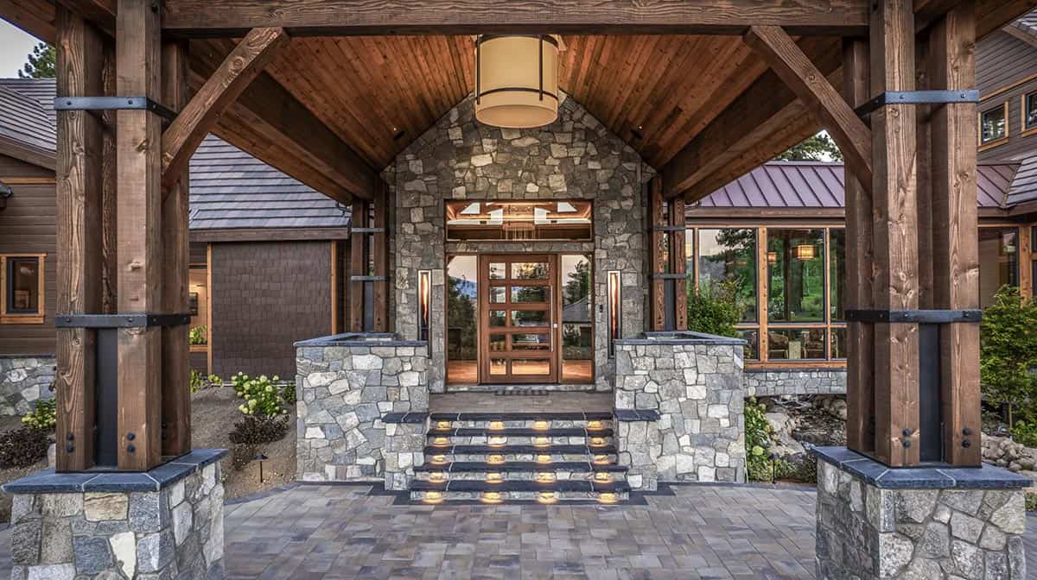
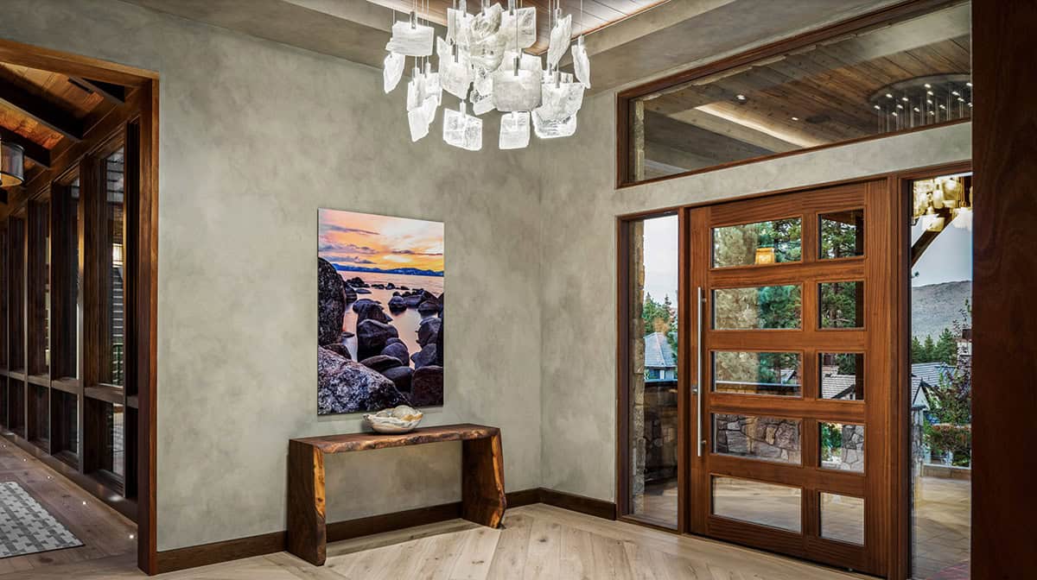
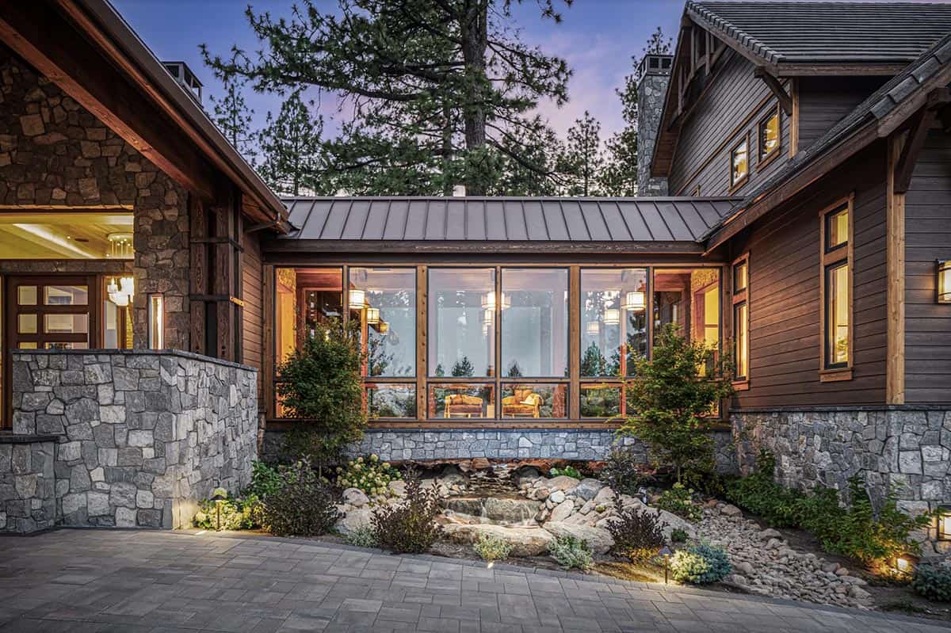
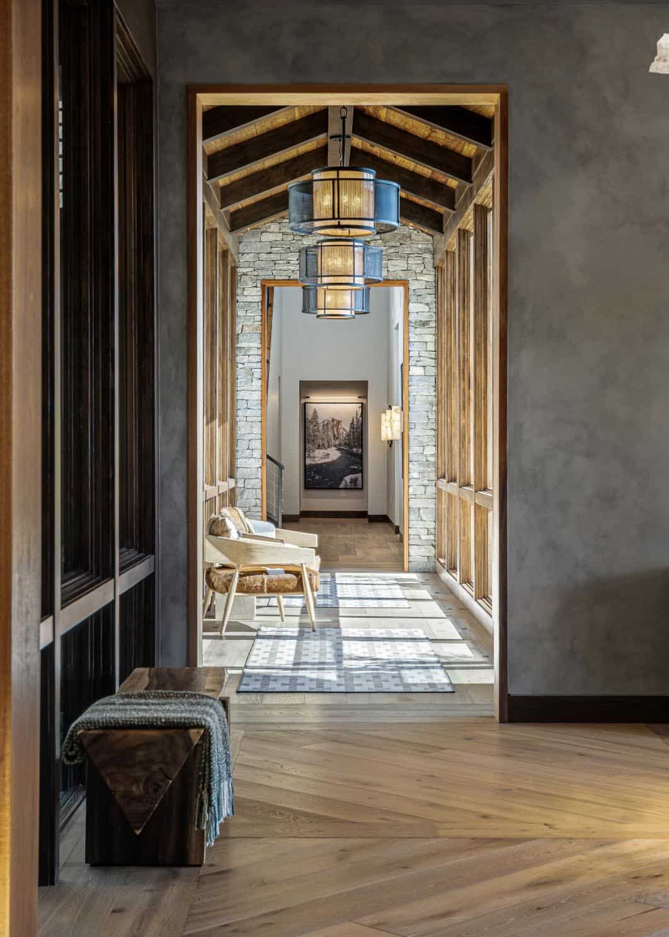
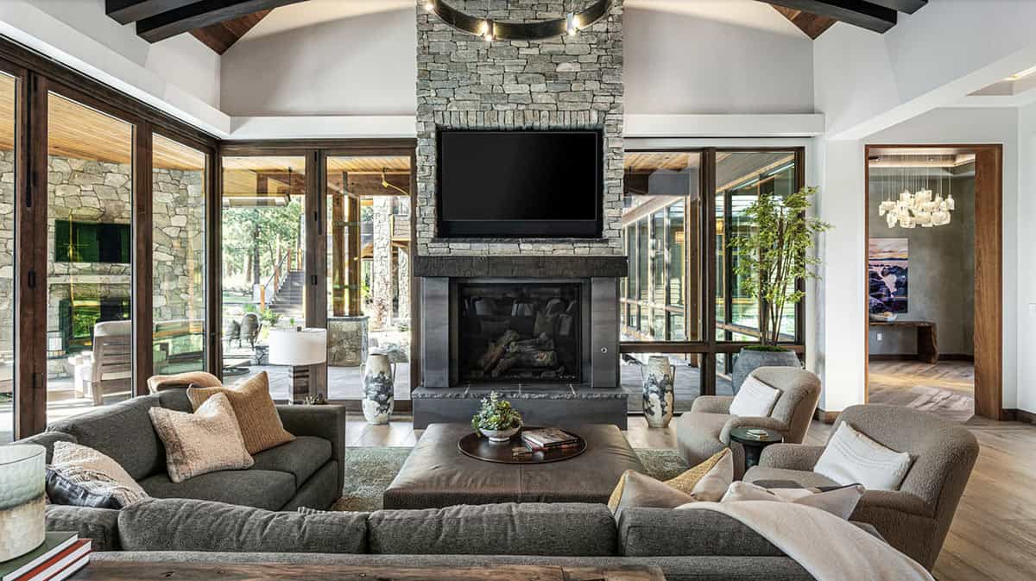
The main living area is on one level, with no steps, allowing the owners to age in place. The house was designed to live large yet feel intimate, boasting a mountain lodge aesthetic yet with a modern flair both indoors and outdoors. Since the homeowners have a love of entertaining, the architects designed a professional kitchen along with a spacious great room and three bars, each with their own unique look and flow.
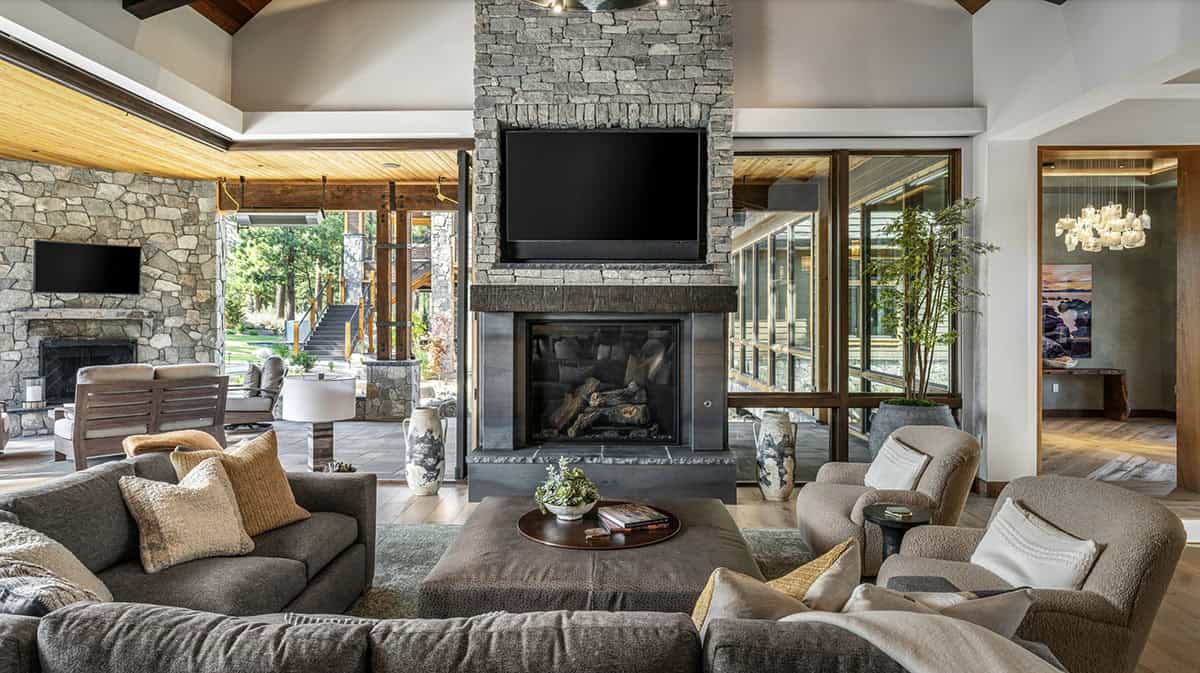
The great room has a “Tahoe” vibe, featuring a ceiling clad in rich walnut tongue-and-groove and four double-arched, architecturally exquisite trussed beams. This space also features a pair of bifold glass door systems with zero-post corners, one of which connects to a spacious indoor-outdoor bar on the veranda.
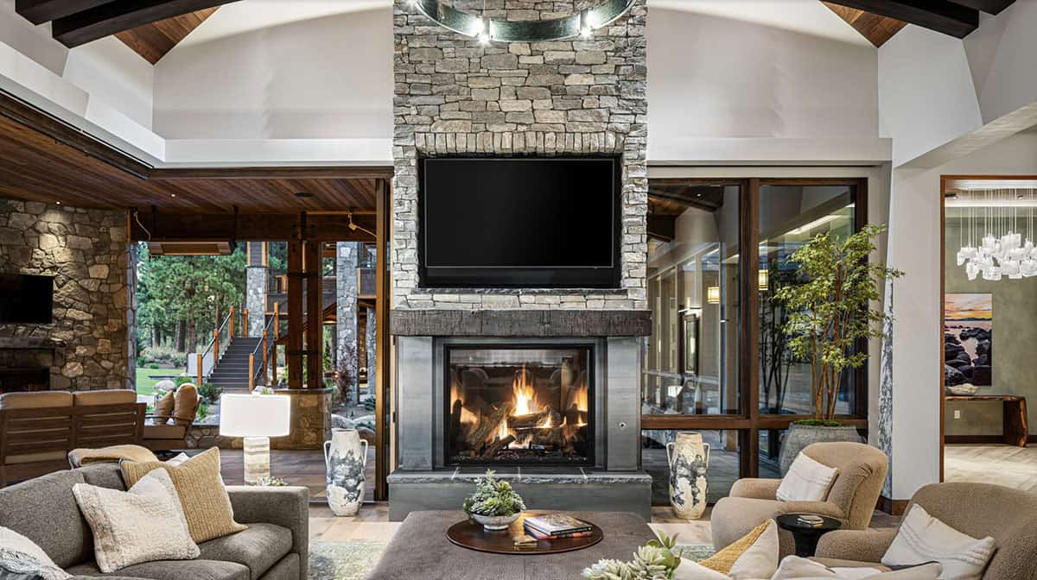
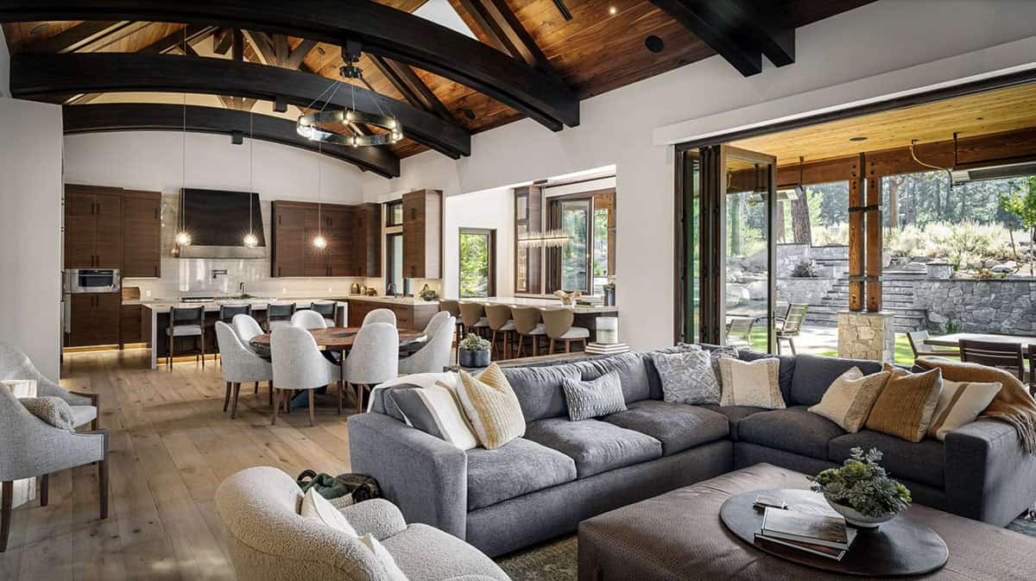
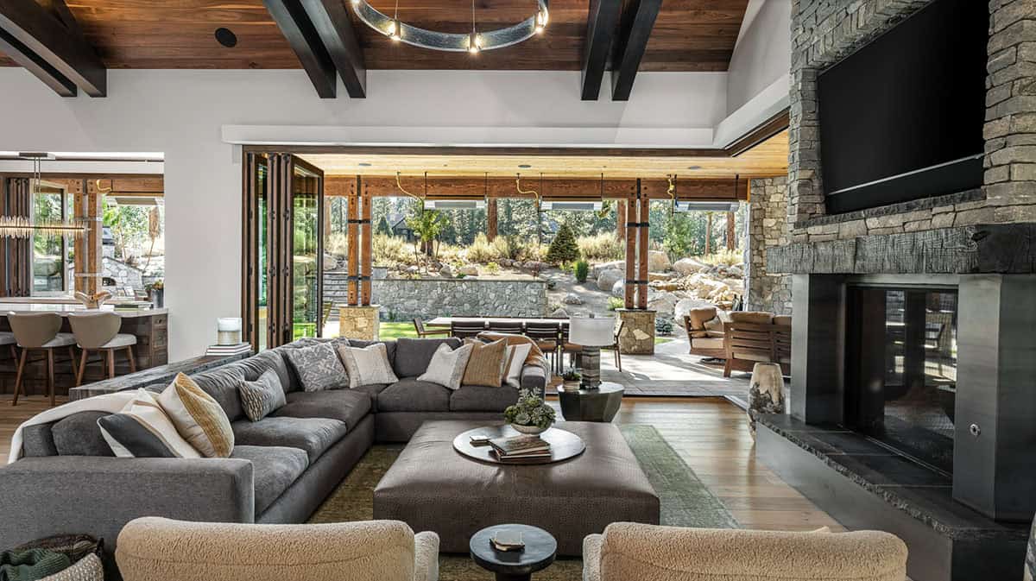
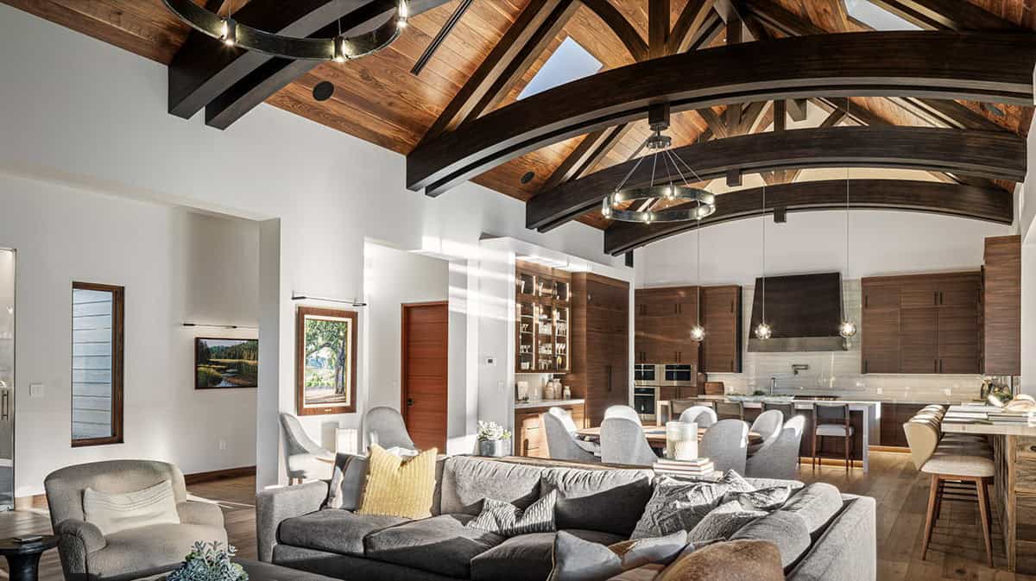
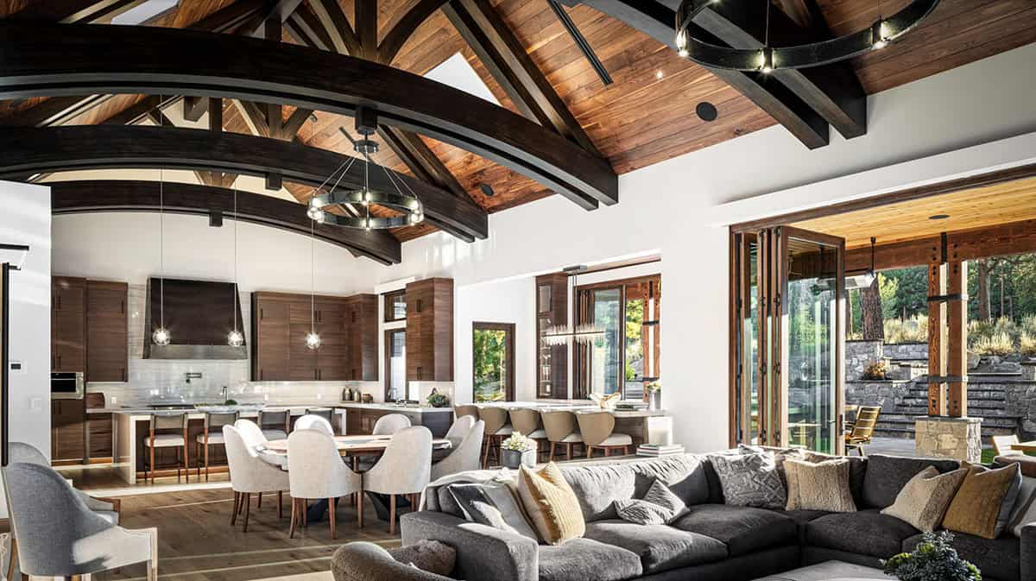
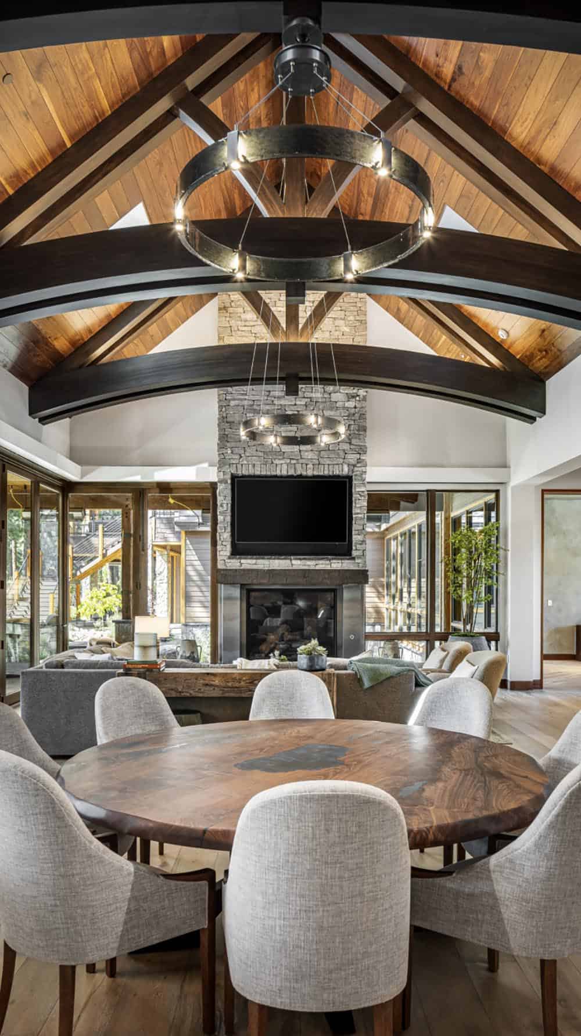
Above: In the dining room, the table was custom fabricated by Tahoe Table Company and features Lake Tahoe inlaid in the center.
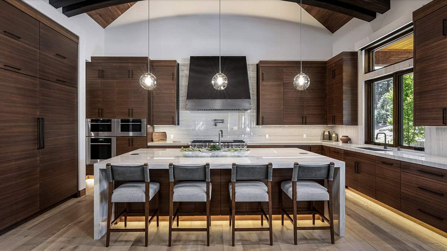
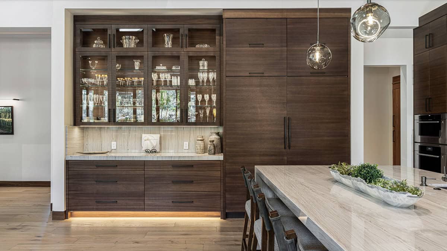
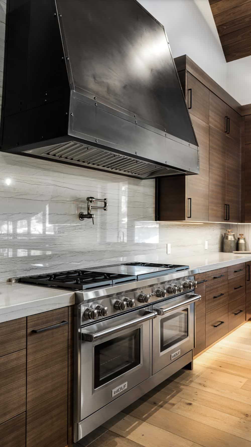
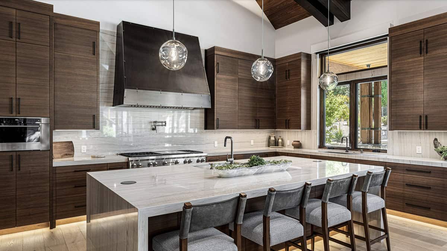
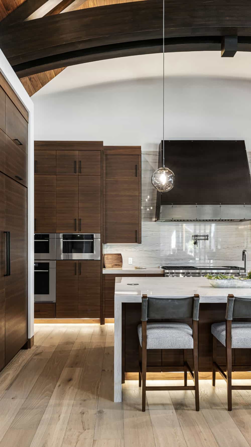
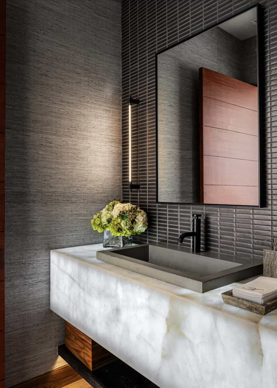
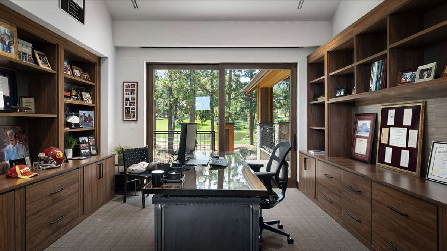
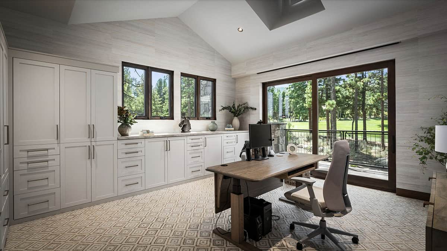
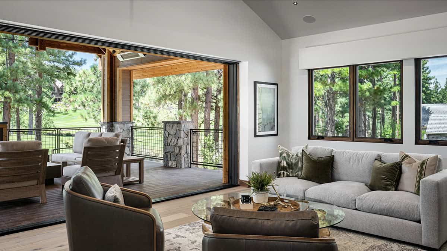
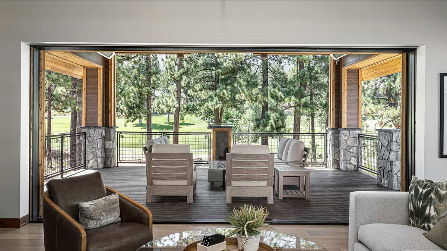
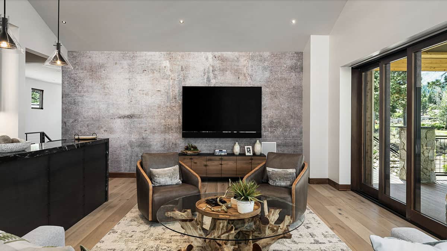
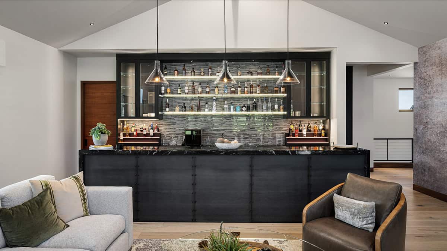
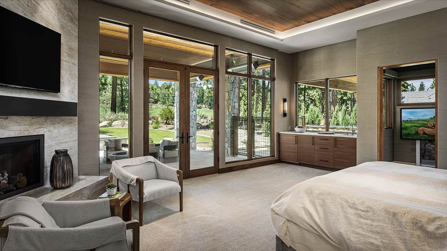
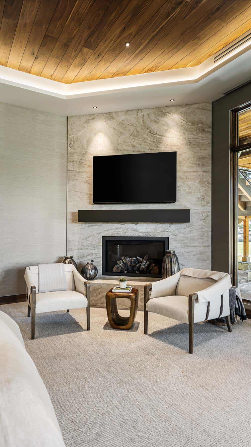
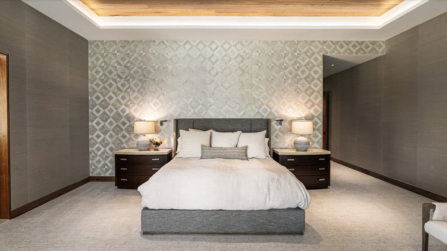
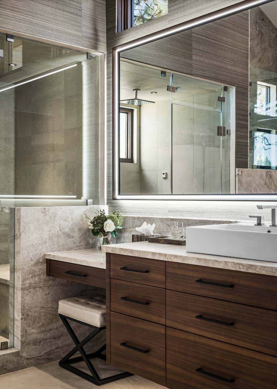
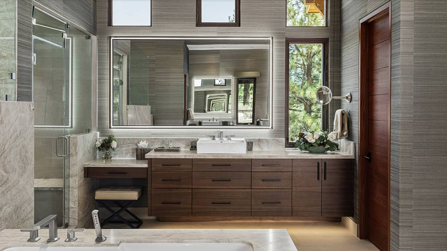
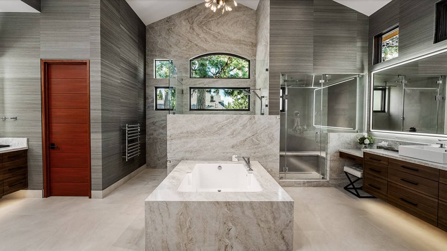
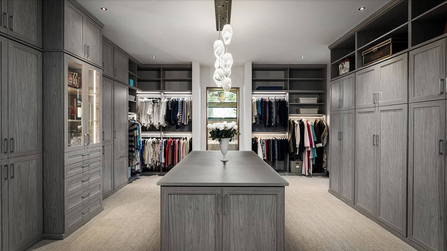
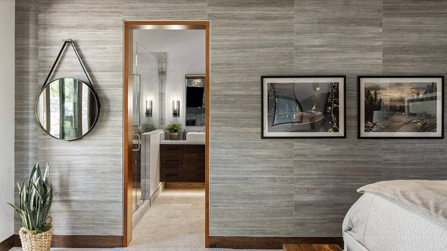
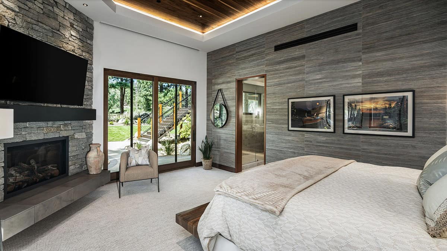
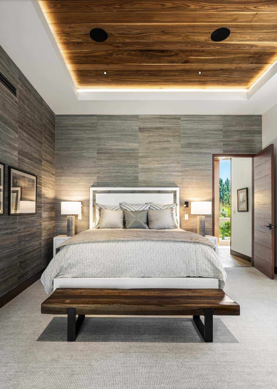
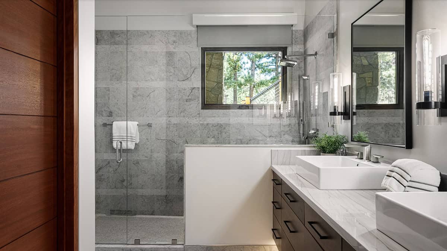
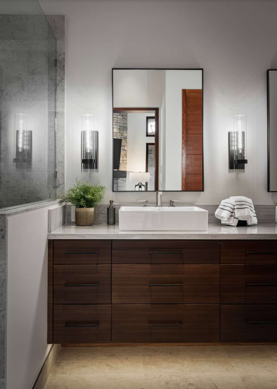
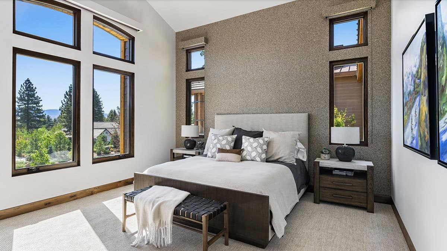
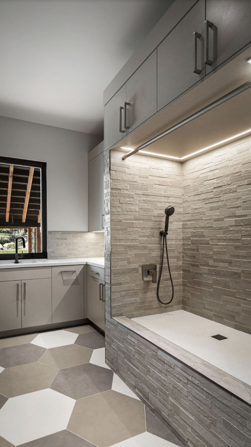
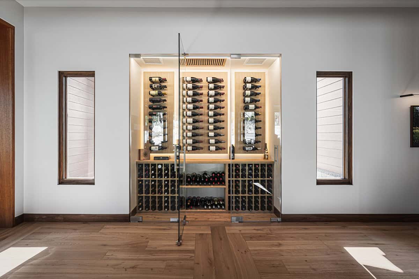
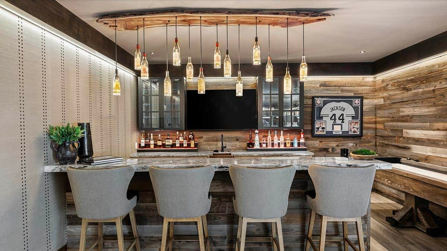
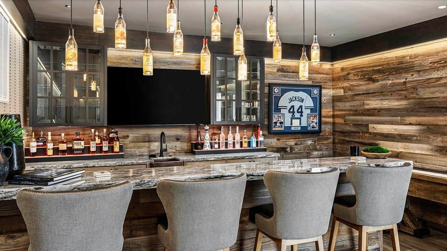
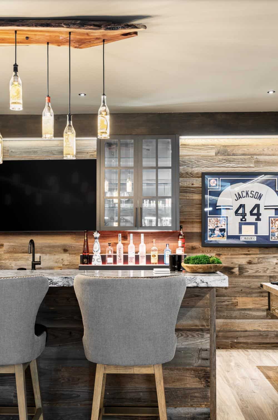
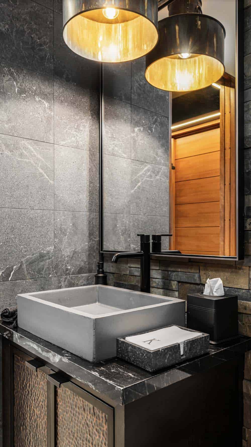
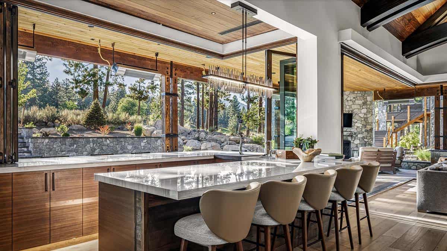
Above: This indoor-outdoor bar features 10-foot-tall bifold windows, custom fabricated by Sierra Pacific Windows, that open out to a covered veranda heated by 10 gas heaters.
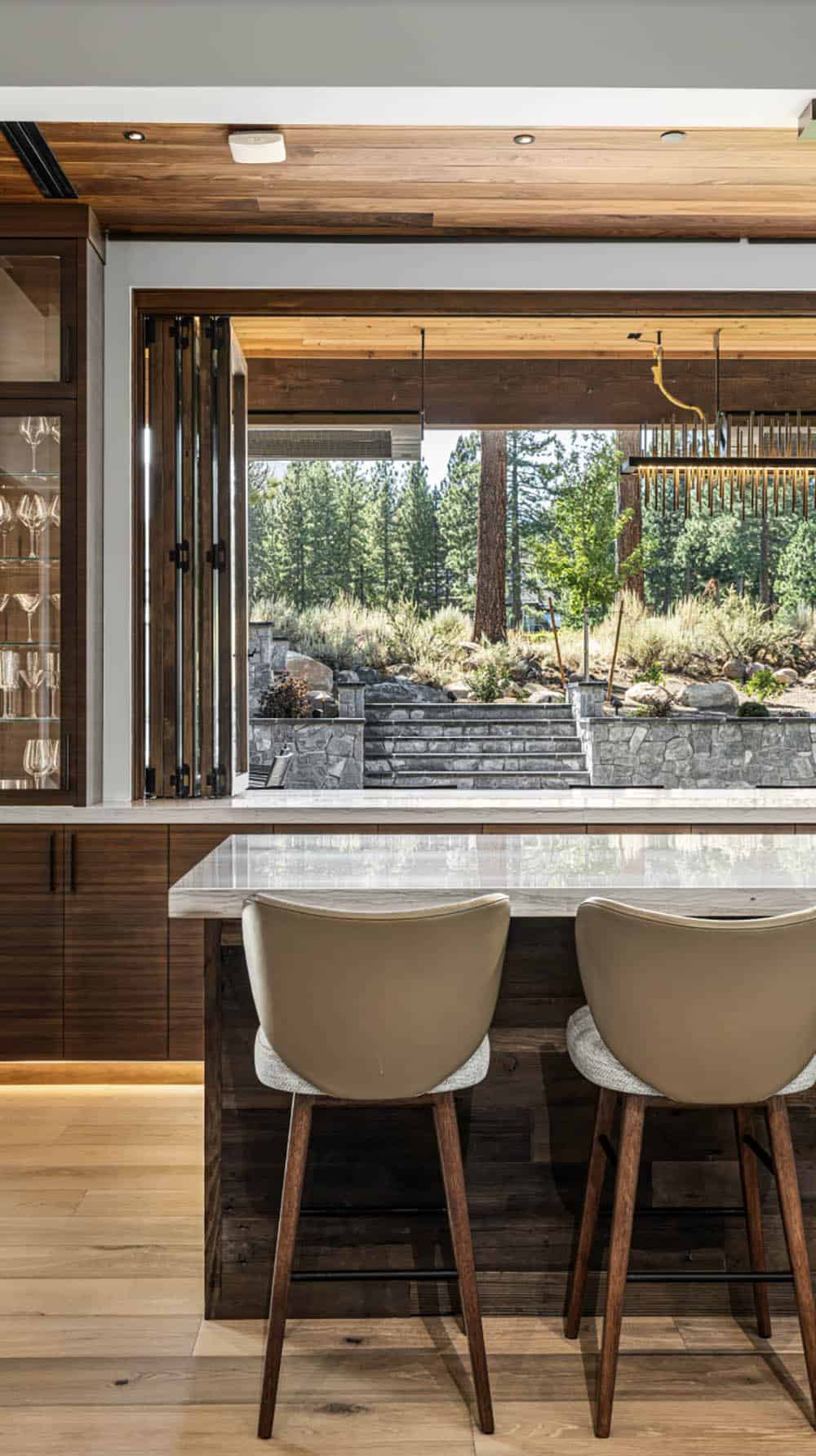
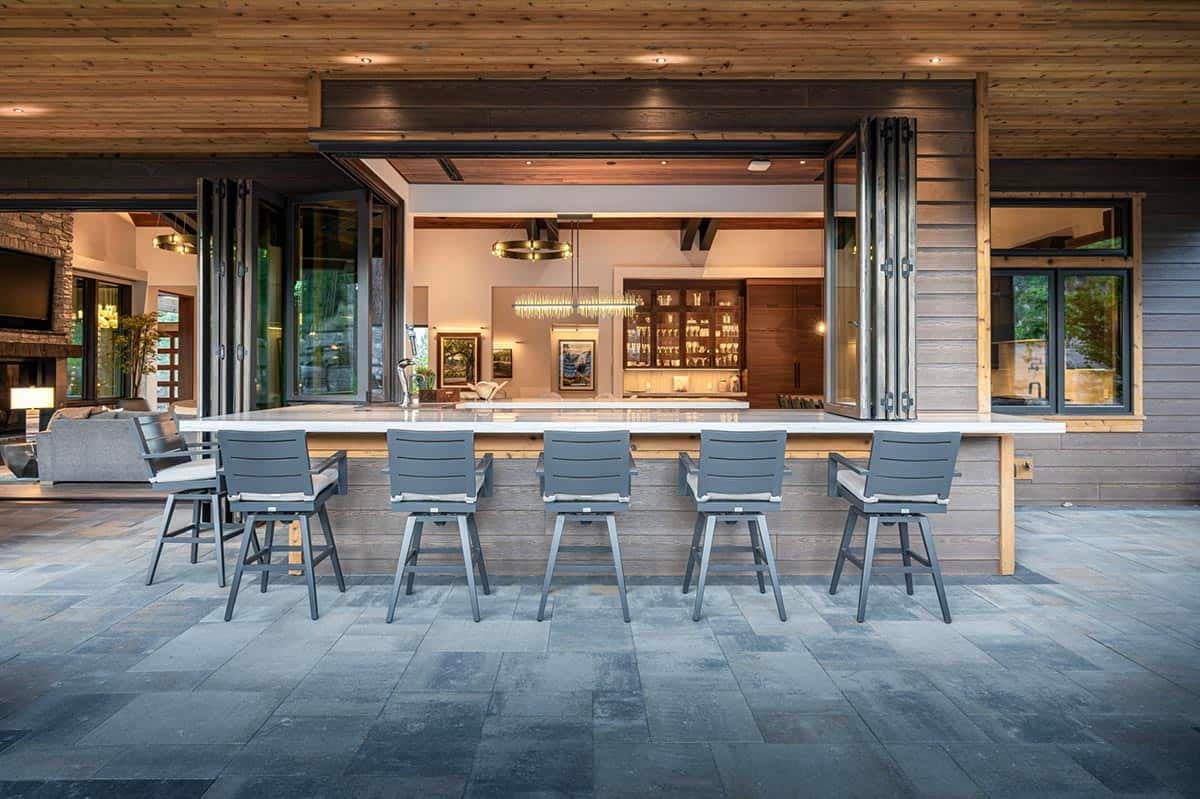
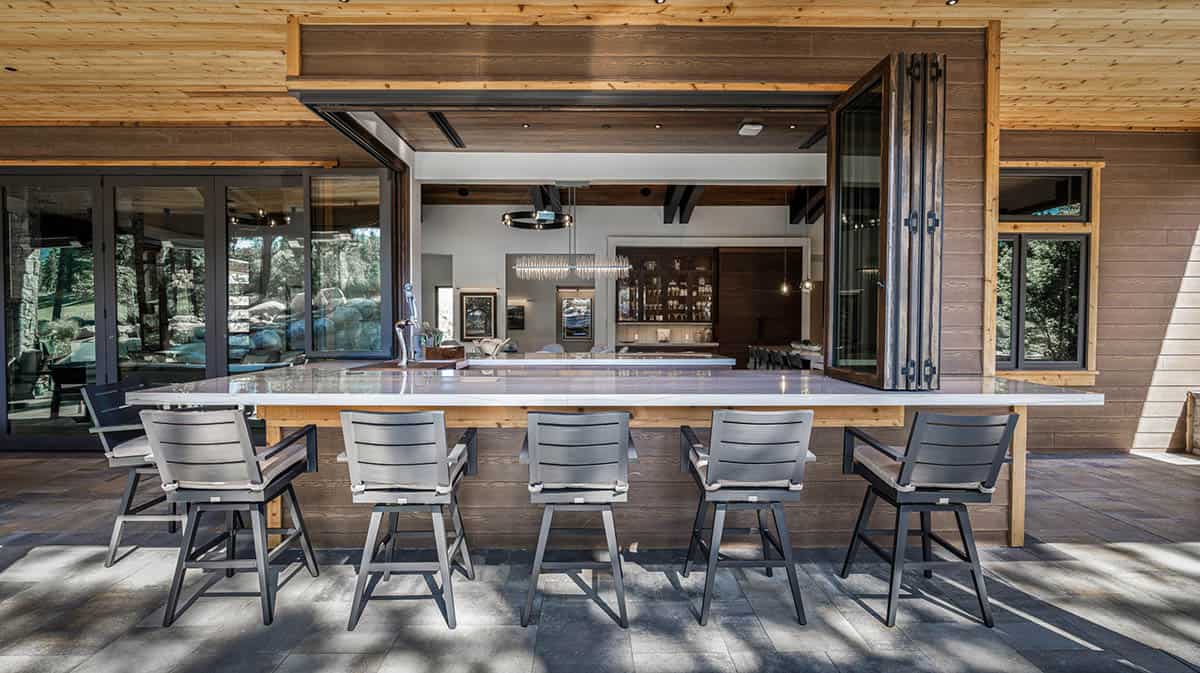
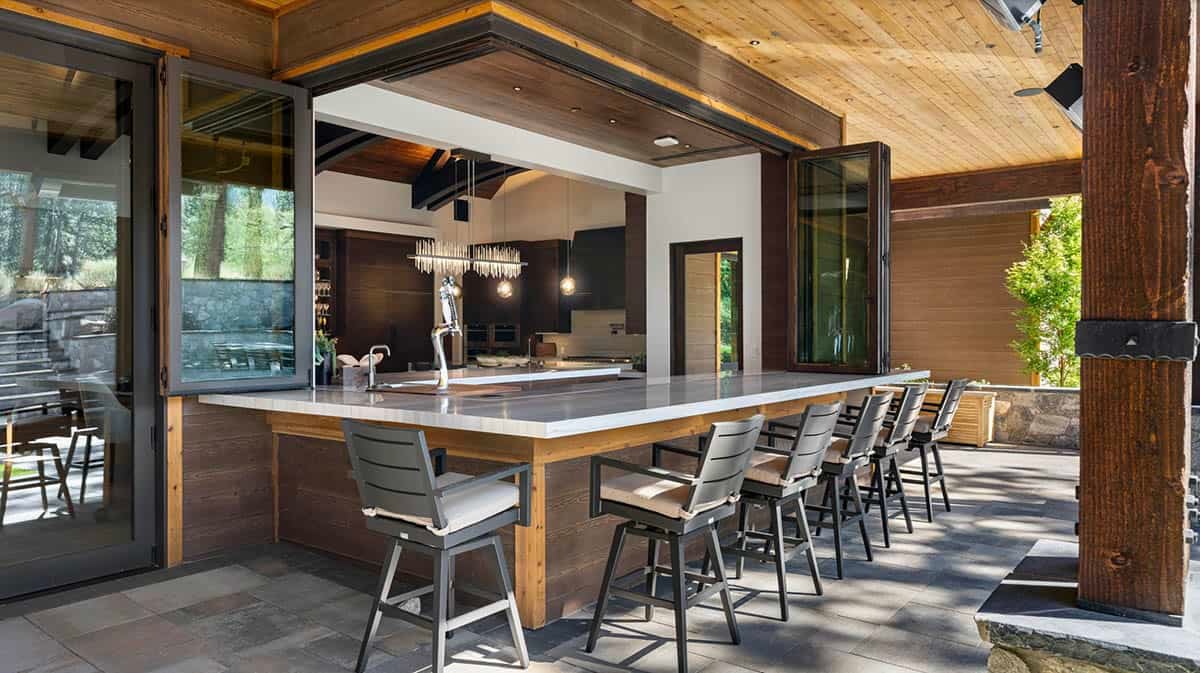
Above: The custom bar features an exquisite chandelier custom-made from individually procured Pappy Van Winkle bottles, which were cut and fashioned into lights.
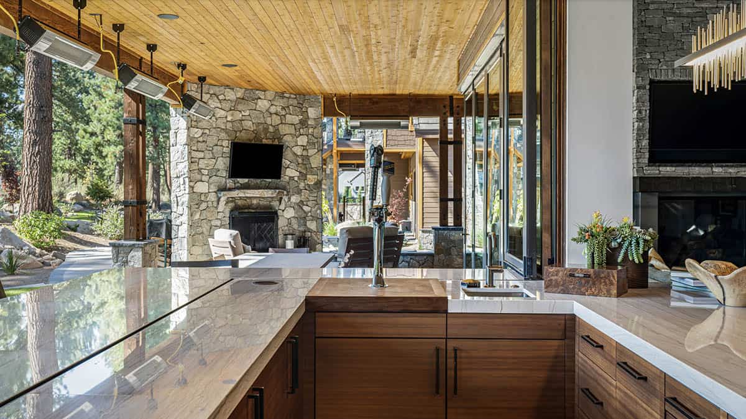
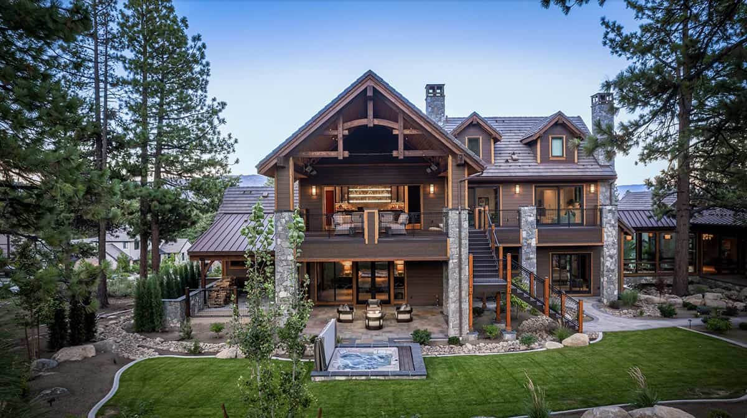
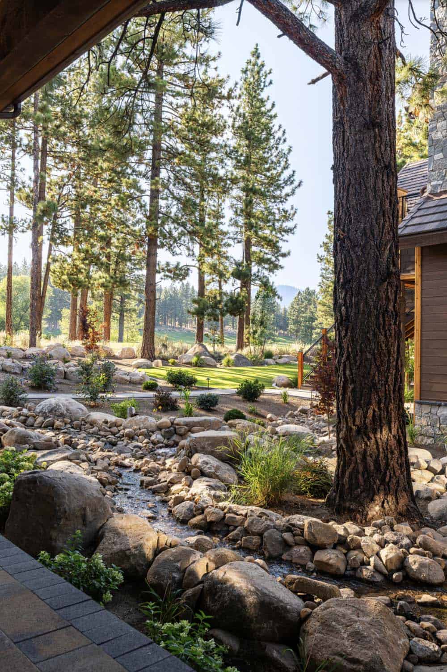
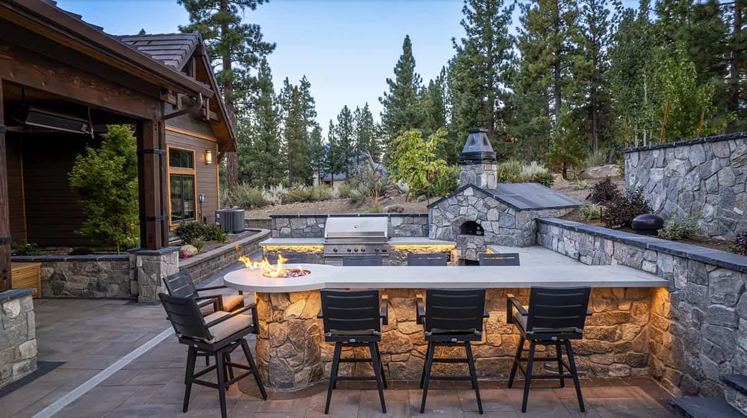
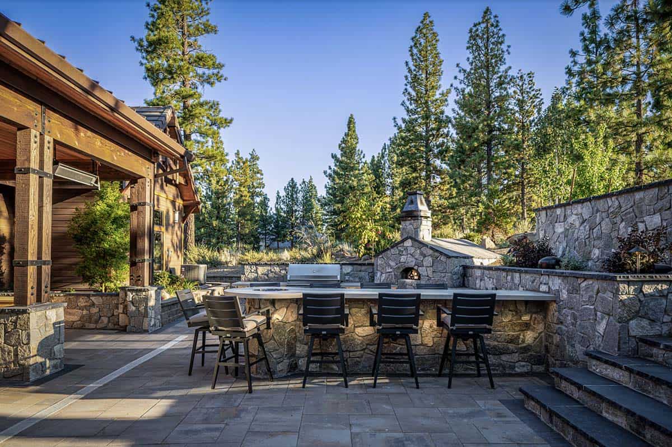
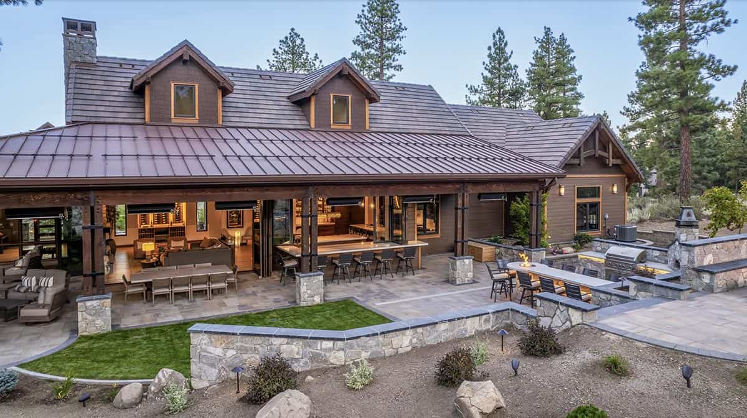
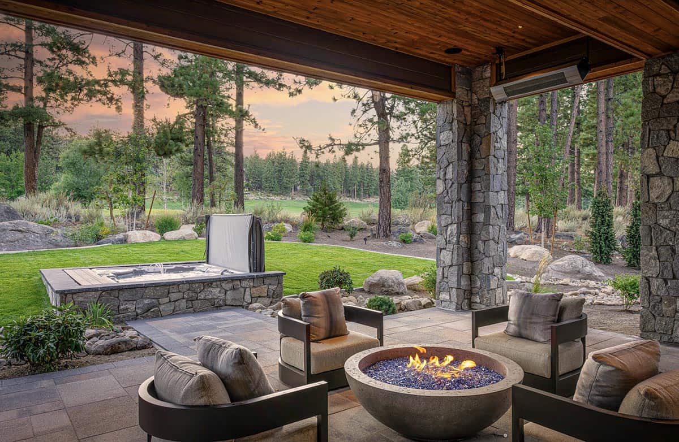
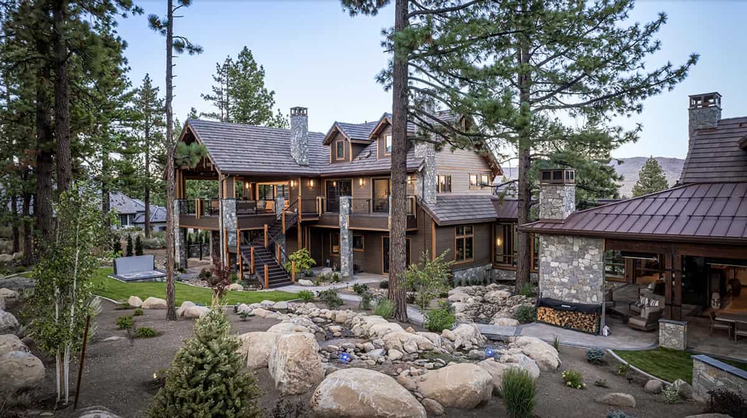
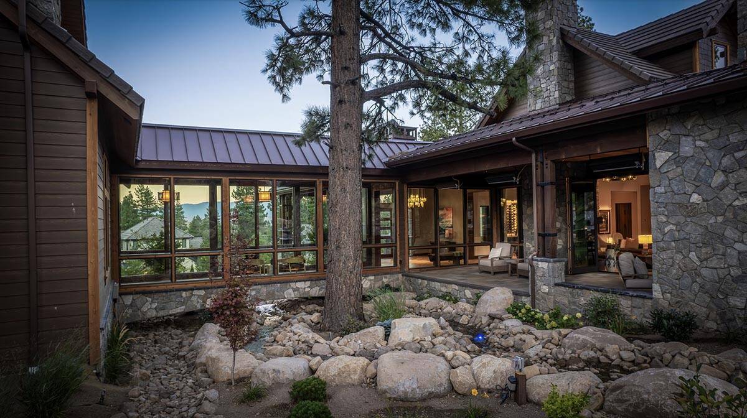
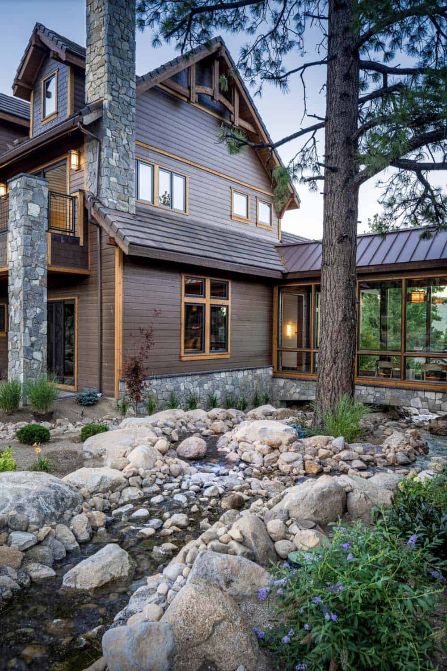
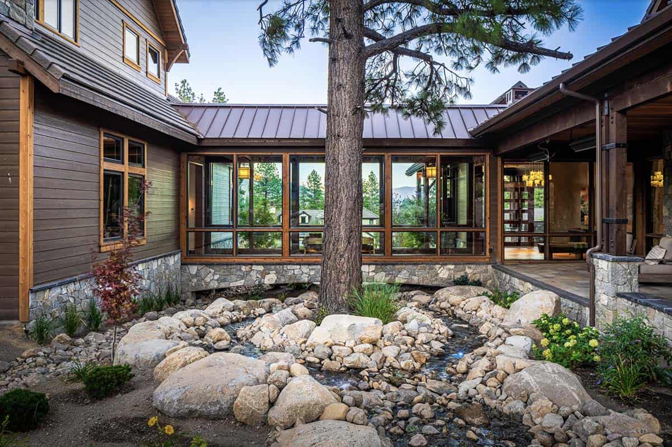
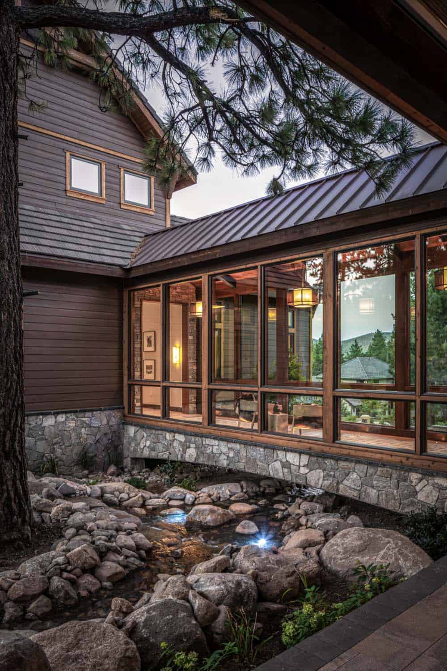















PHOTOGRAPHER Joseph Reinero





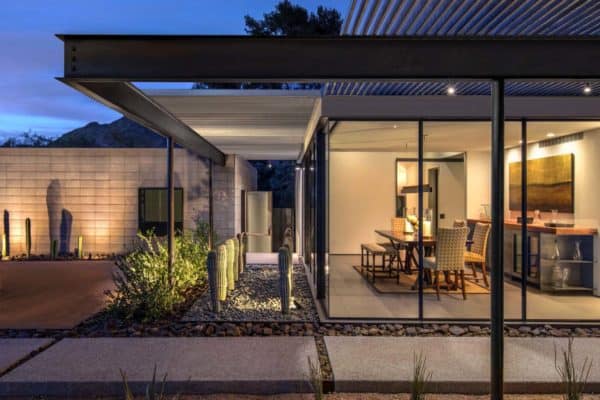
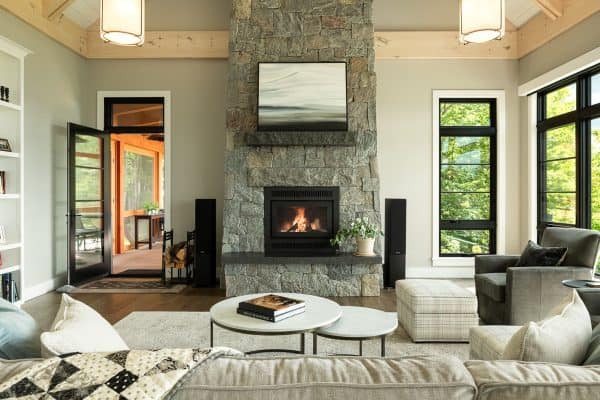
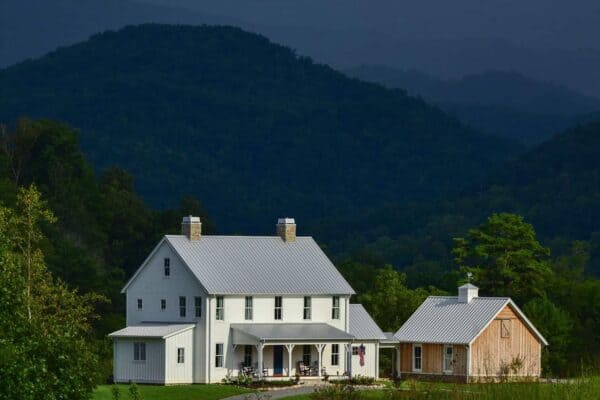

0 comments