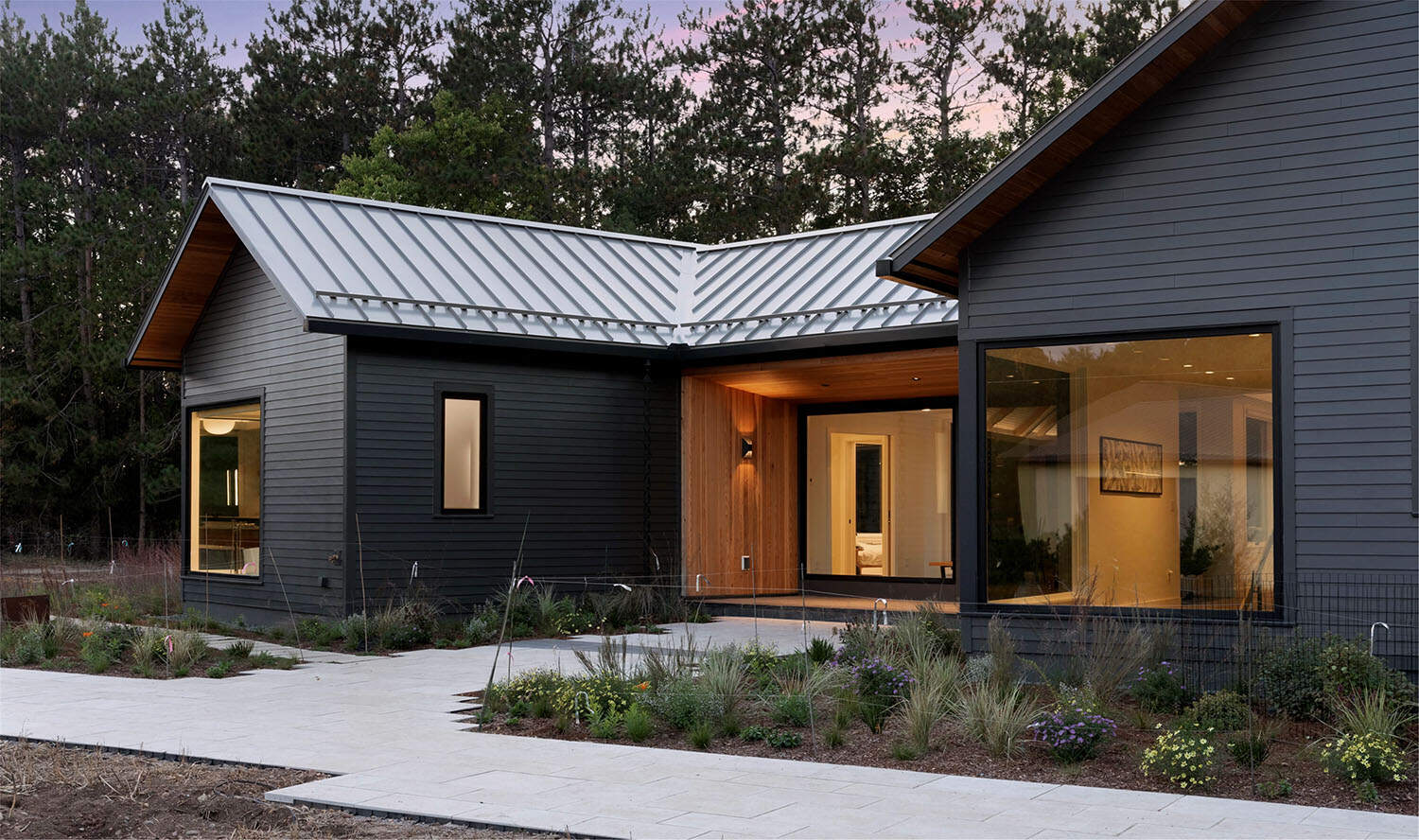
U+B Architecture Design, in collaboration with Hartman Homes, has designed this gorgeous house that sits on a bluff at the edge of woods overlooking the St. Croix River in Wisconsin. The home begins with a descent, once a simple ride down the bluff to three rustic cabins tucked quietly beneath the trees. For a Minnesota couple, discovering the property felt like stumbling upon a hidden paradise.
While regulations protected the existing cabins, they learned a new home could be built at the top of the bluff. The resulting home nestles gently into its prairie setting, surrounded by native wildflowers and old-growth trees. A glass entryway connects the home’s two wings, seamlessly blending the home’s interior with the surrounding prairie exterior. On one side, the main living areas are open to a screened porch that overlooks the river and surrounding woodland.
DESIGN DETAILS: ARCHITECT U+B Architecture Design GENERAL CONTRACTOR Hartman Homes LANDSCAPE DESIGN Phillip Gardens
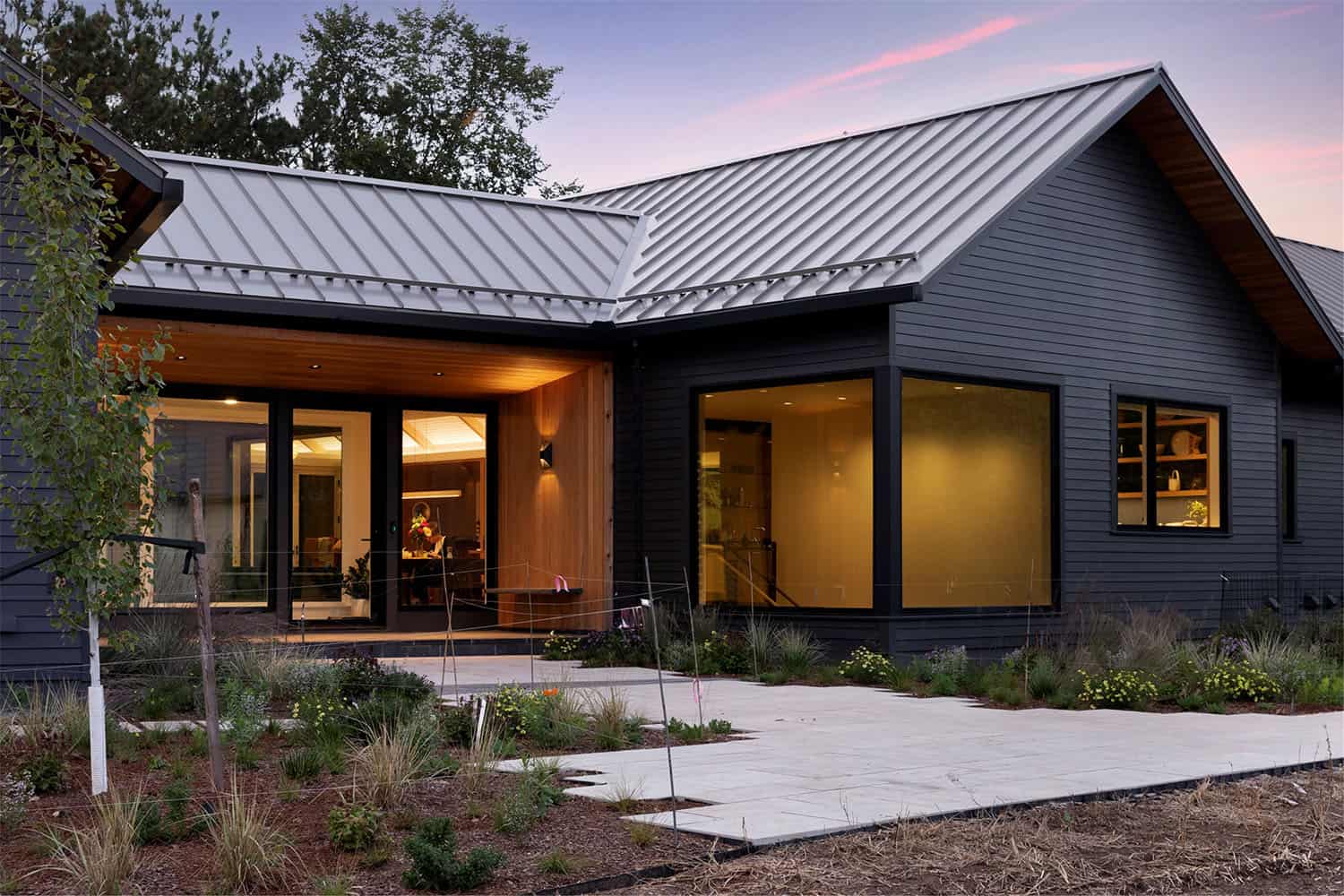
Above: One arrives first at the glassed entry, which connects the landscape running through the home and leads to the house’s two wings.
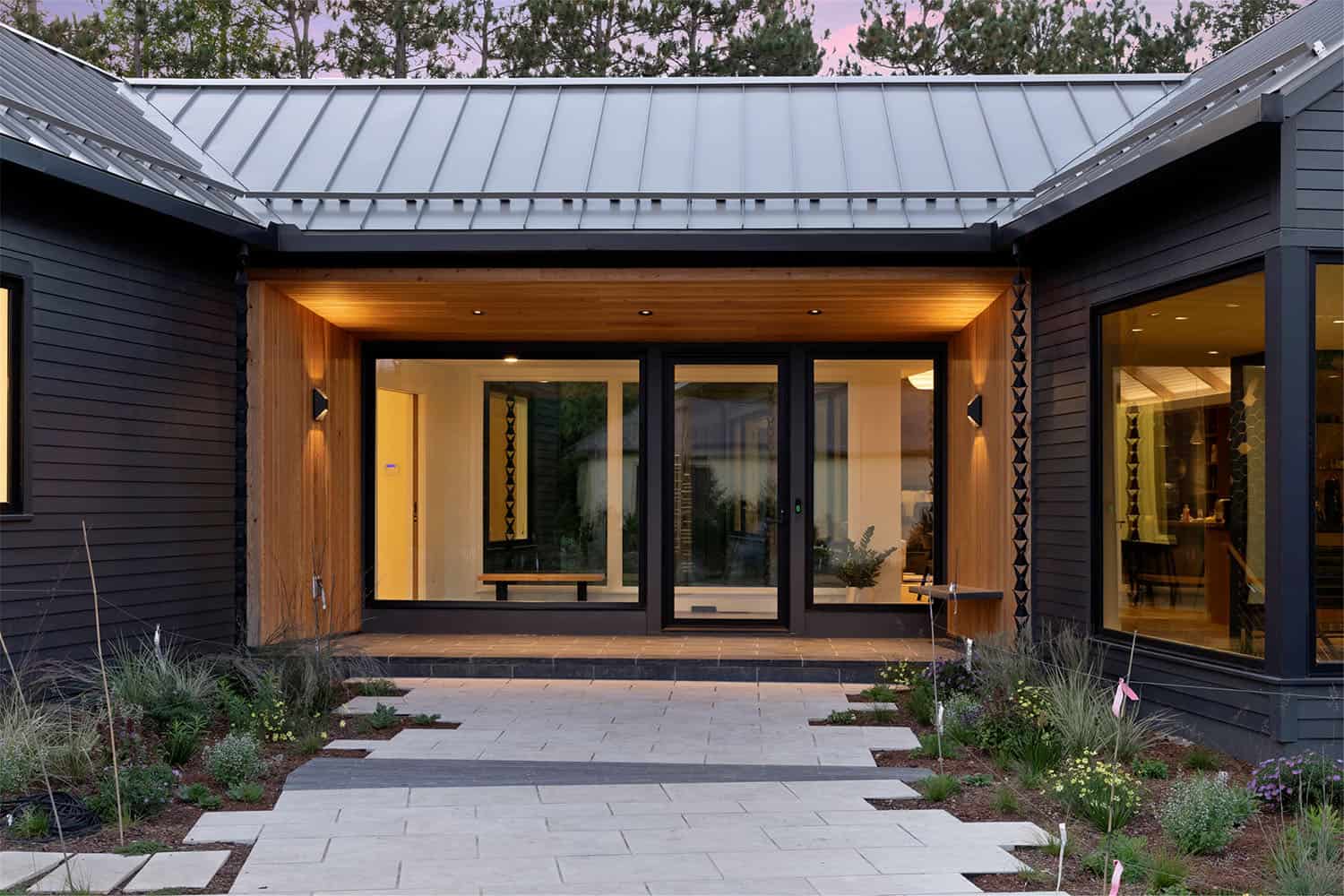
This stunning home, perched on a bluff overlooking the St. Croix River, has 5,050 square feet of living space, three bedrooms, and four bathrooms.
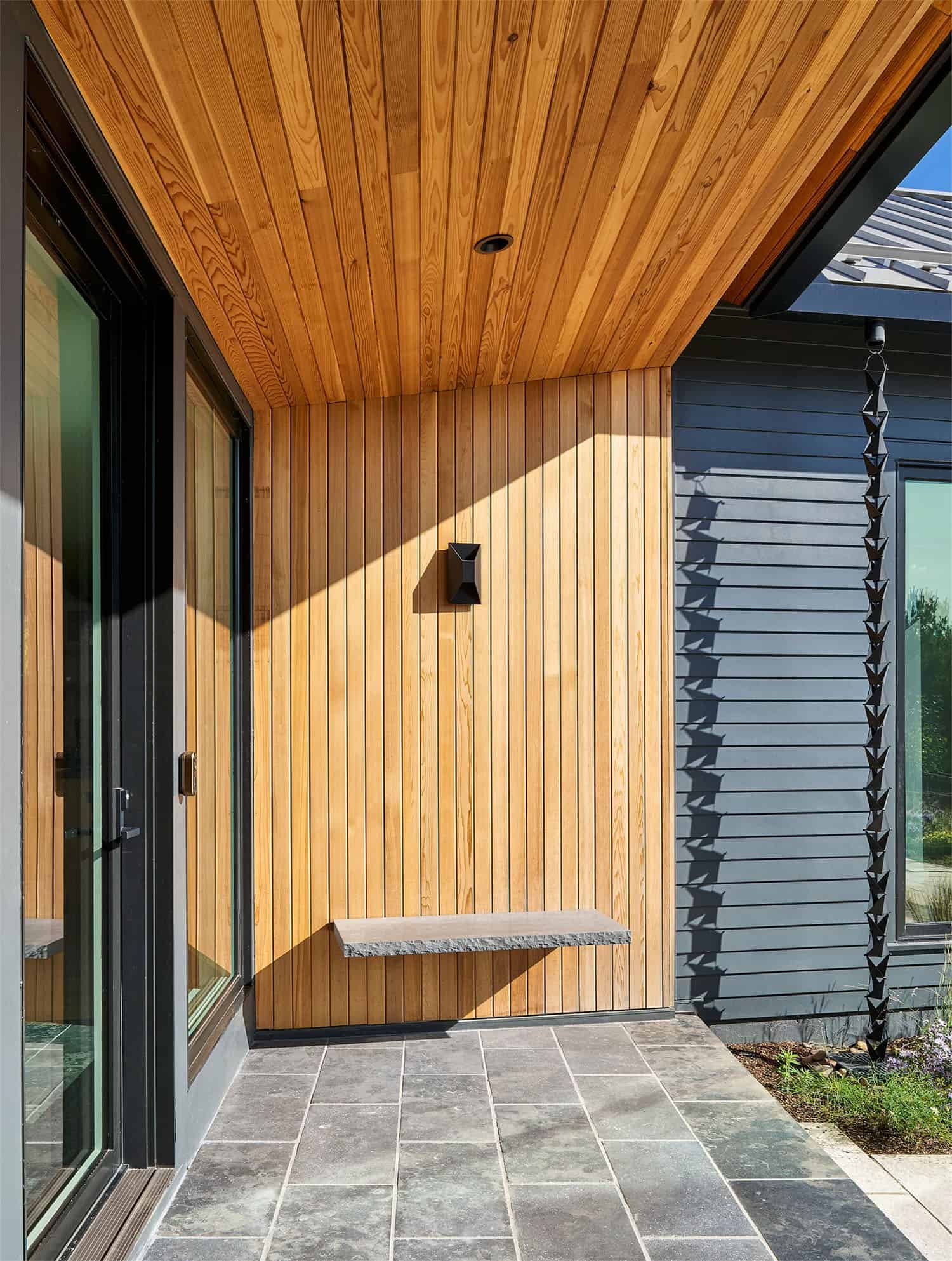
What We Love: This house on the St. Croix River provides a wonderful respite for its inhabitants, from the light-filled living spaces to the stylish details throughout. We love the beautiful kitchen with its vaulted ceiling and statement-making backsplash tile, as well as the living room with its dual-sided fireplace that connects with a screened-in porch for four-season entertaining. Overall, the project team did a fantastic job creating a thoughtful house design that complements its surroundings.
Tell Us: What details in the design of this dwelling do you find most inspiring? Let us know in the Comments below!
Note: Be sure to check out a couple of other spectacular home tours that we have highlighted here on One Kindesign in the state of Wisconsin: Lakeside dream home on the shores of beautiful Lake Geneva, Wisconsin and Step into this rustic North Woods Wisconsin cabin with charming details.
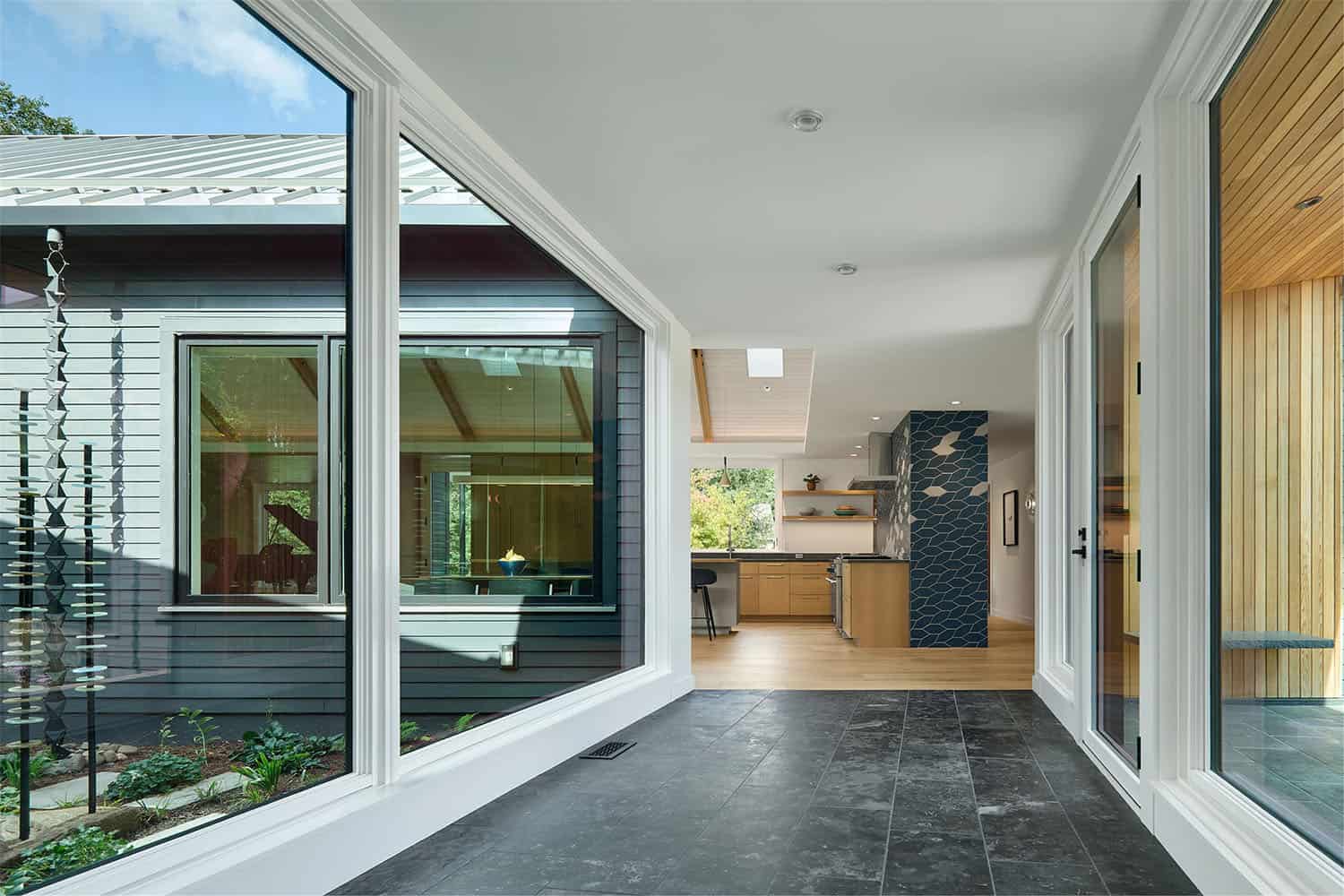
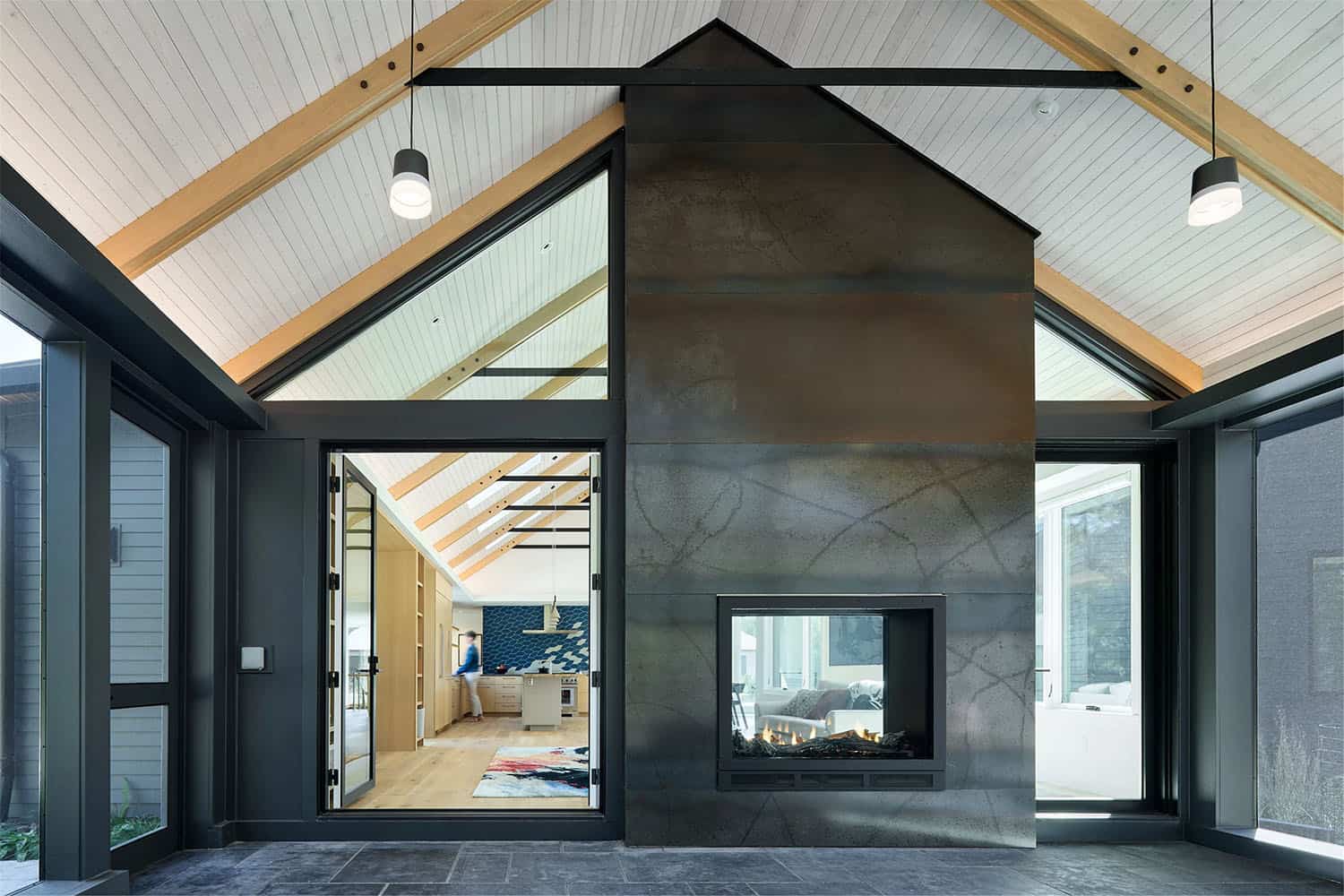
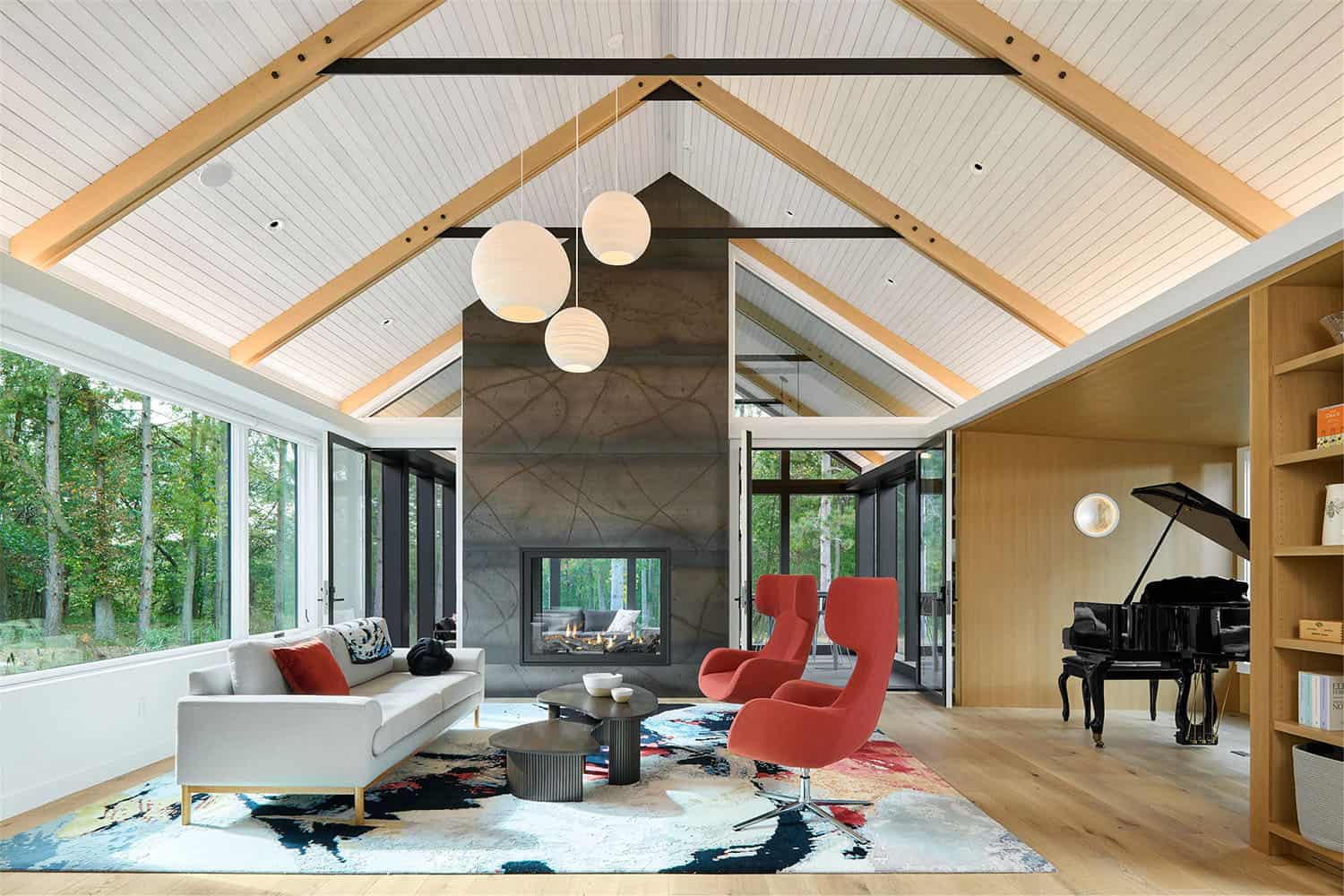
Above: The living area wing opens to a large screened-in porch and views toward the woods and the river below. Light pours through expansive windows and carefully placed skylights that offer consistent visual connections to the outdoors. A steel surround, two-sided fireplace frames a piano niche.
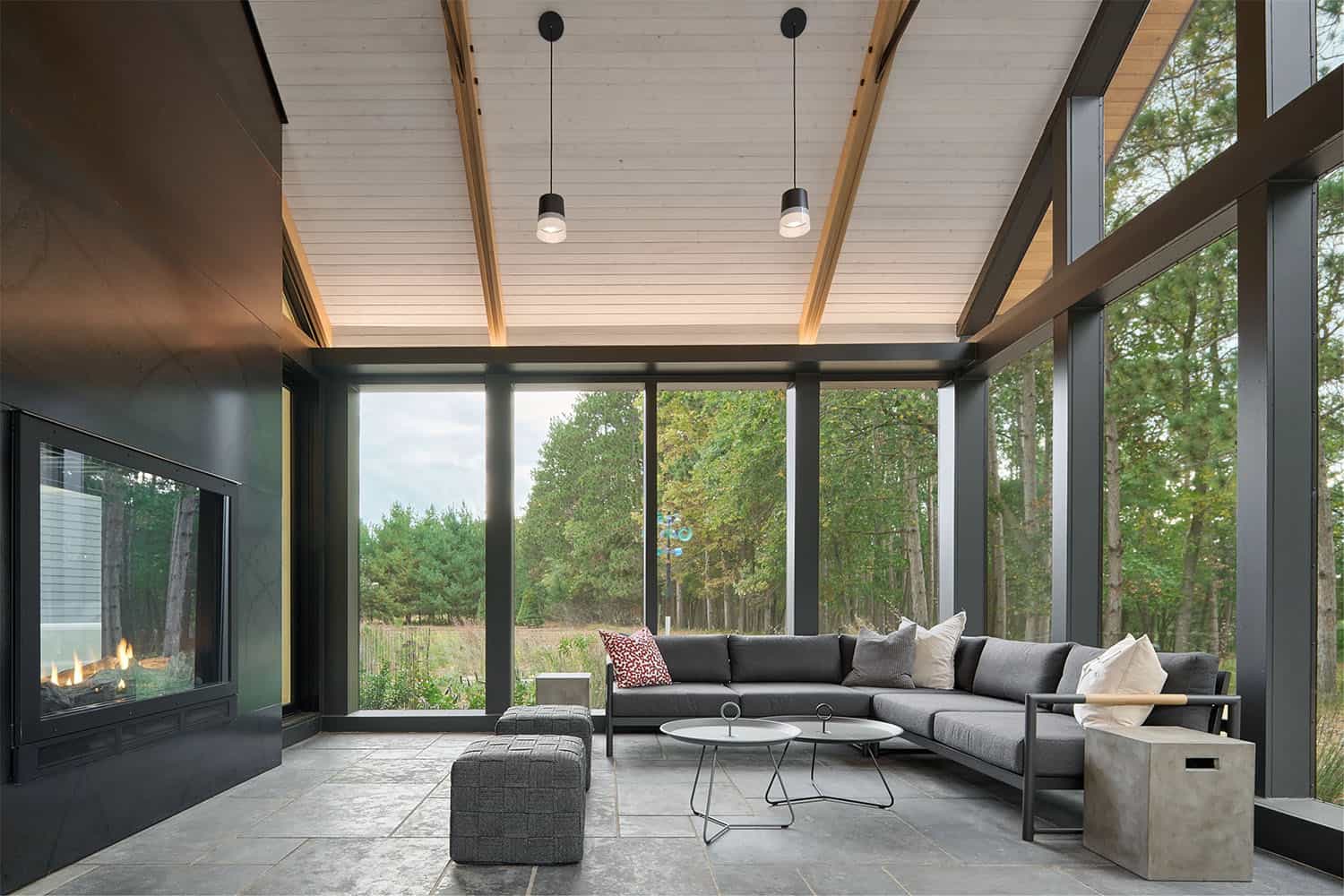
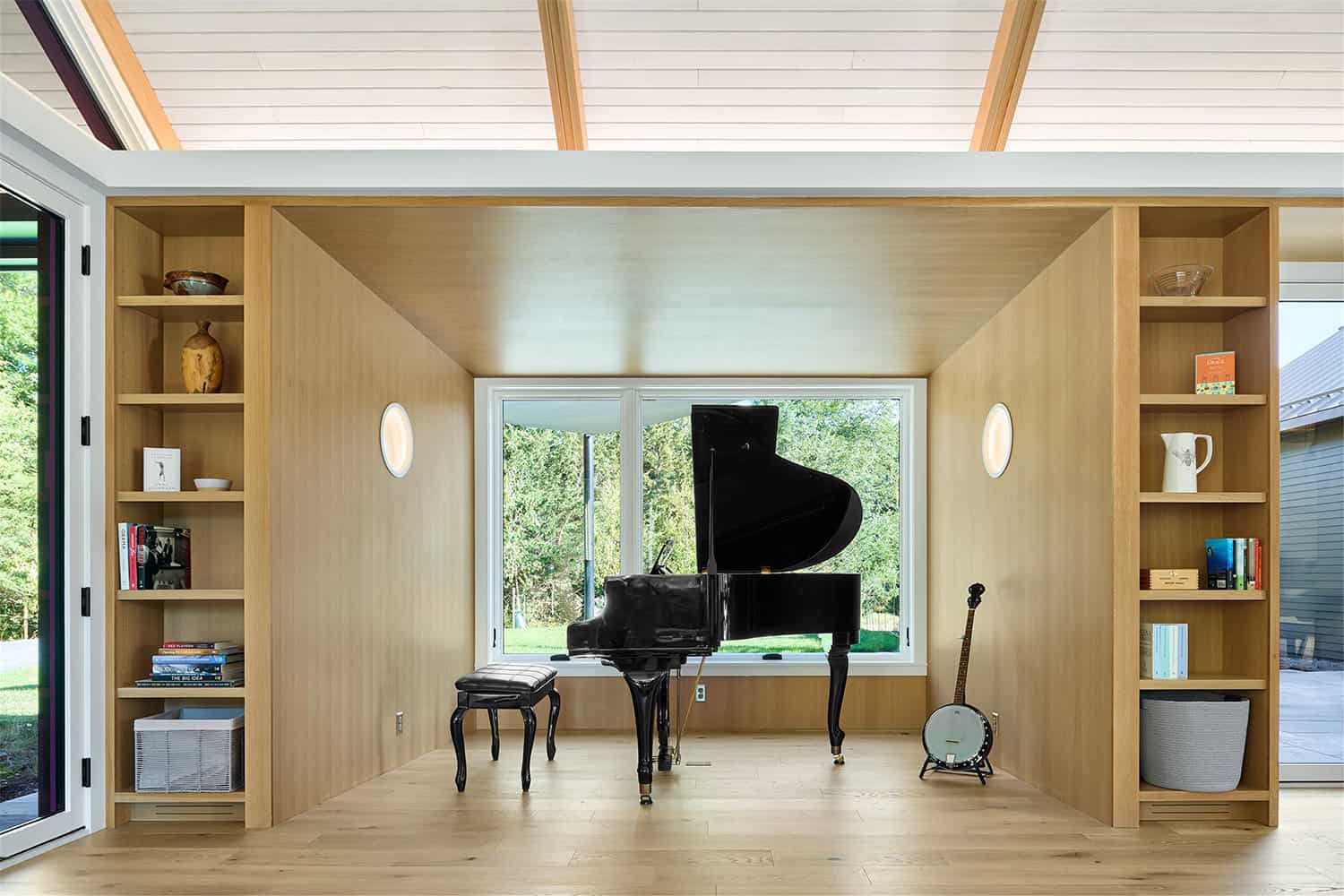
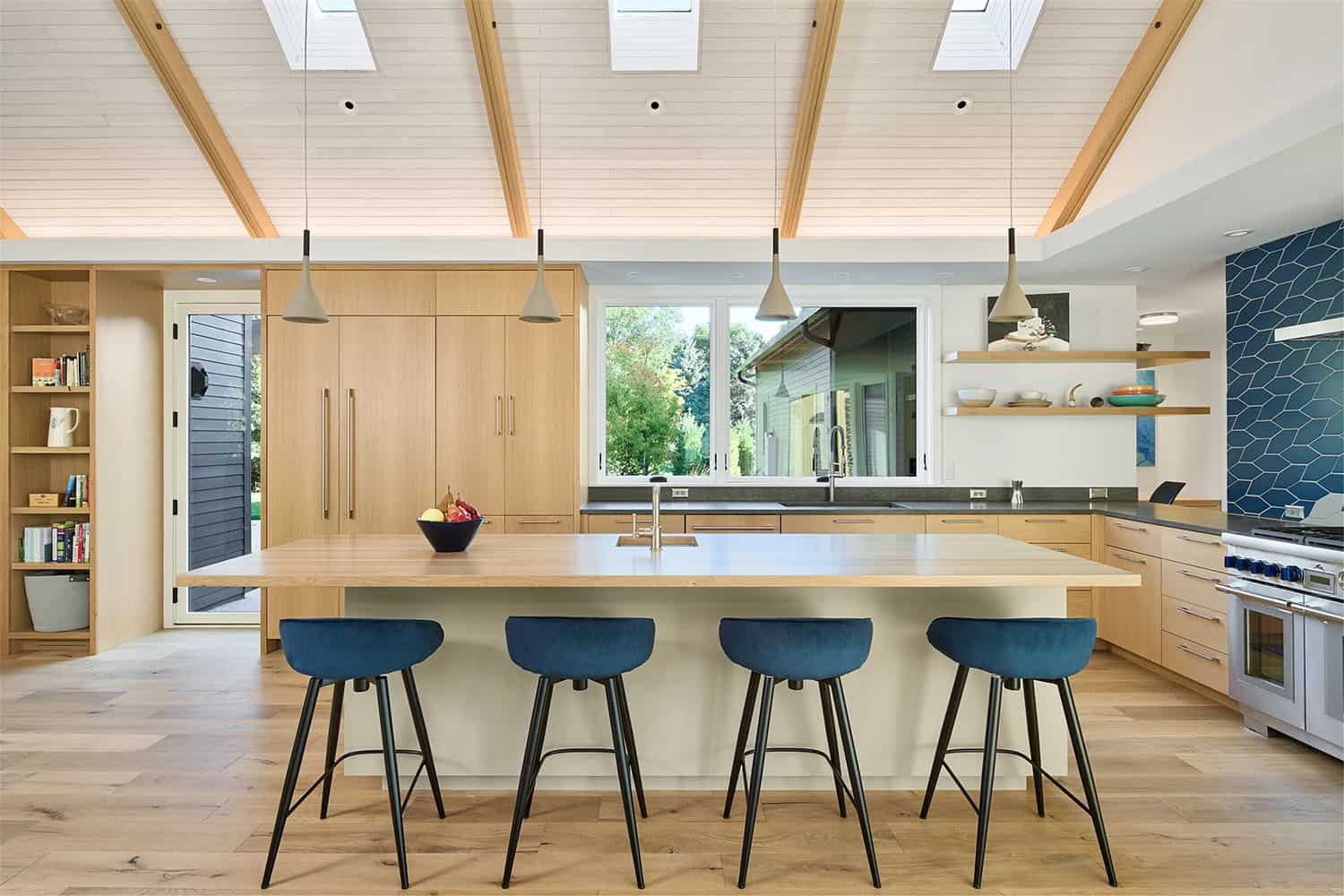
Above: Sunlight floods the kitchen, entering through skylights in the cathedral vaulted ceiling crafted with white oak beams. The Fireclay Tile backsplash, adorned in a braided picket pattern, creates a striking visual element, wrapping around the central beverage station.
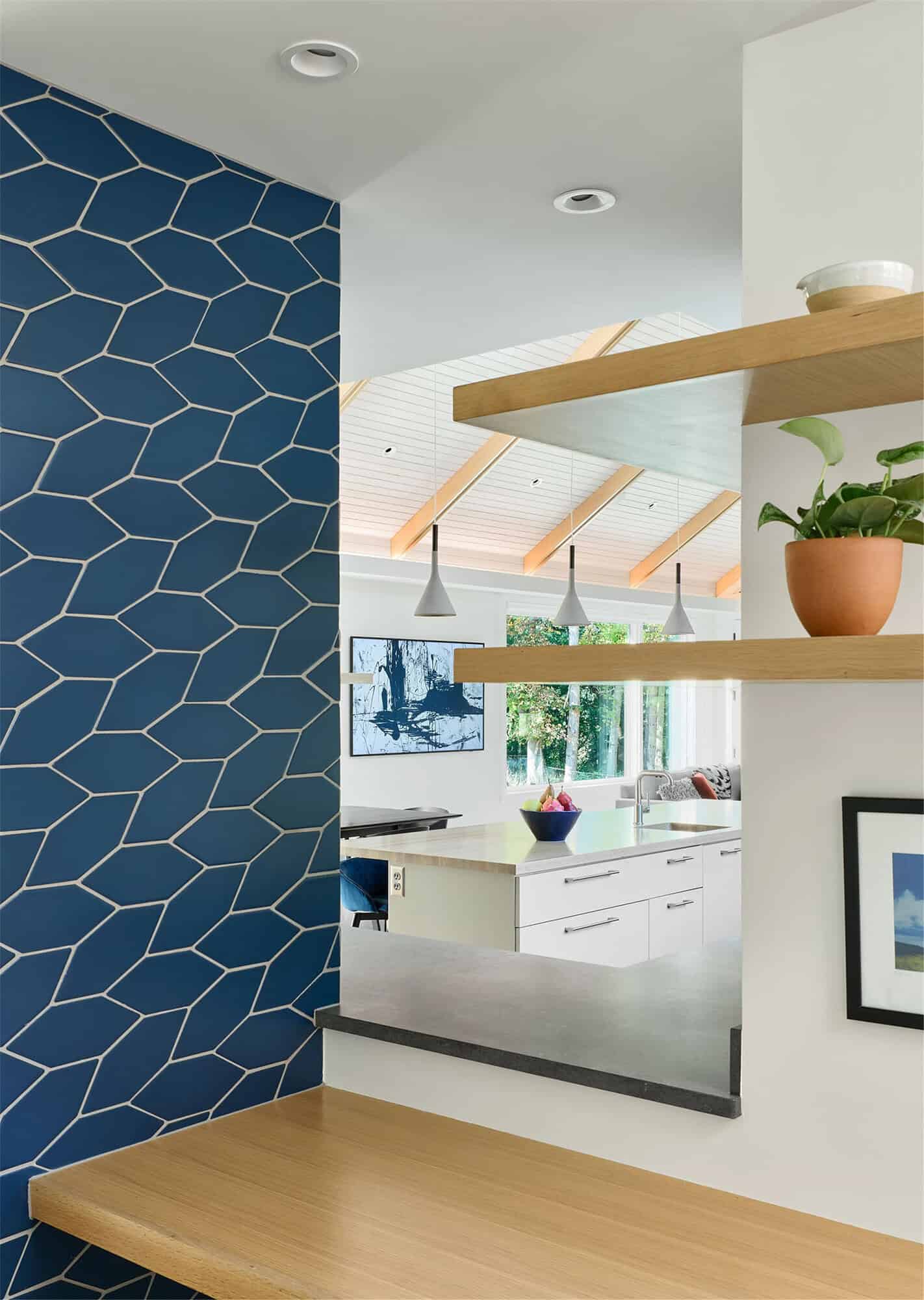
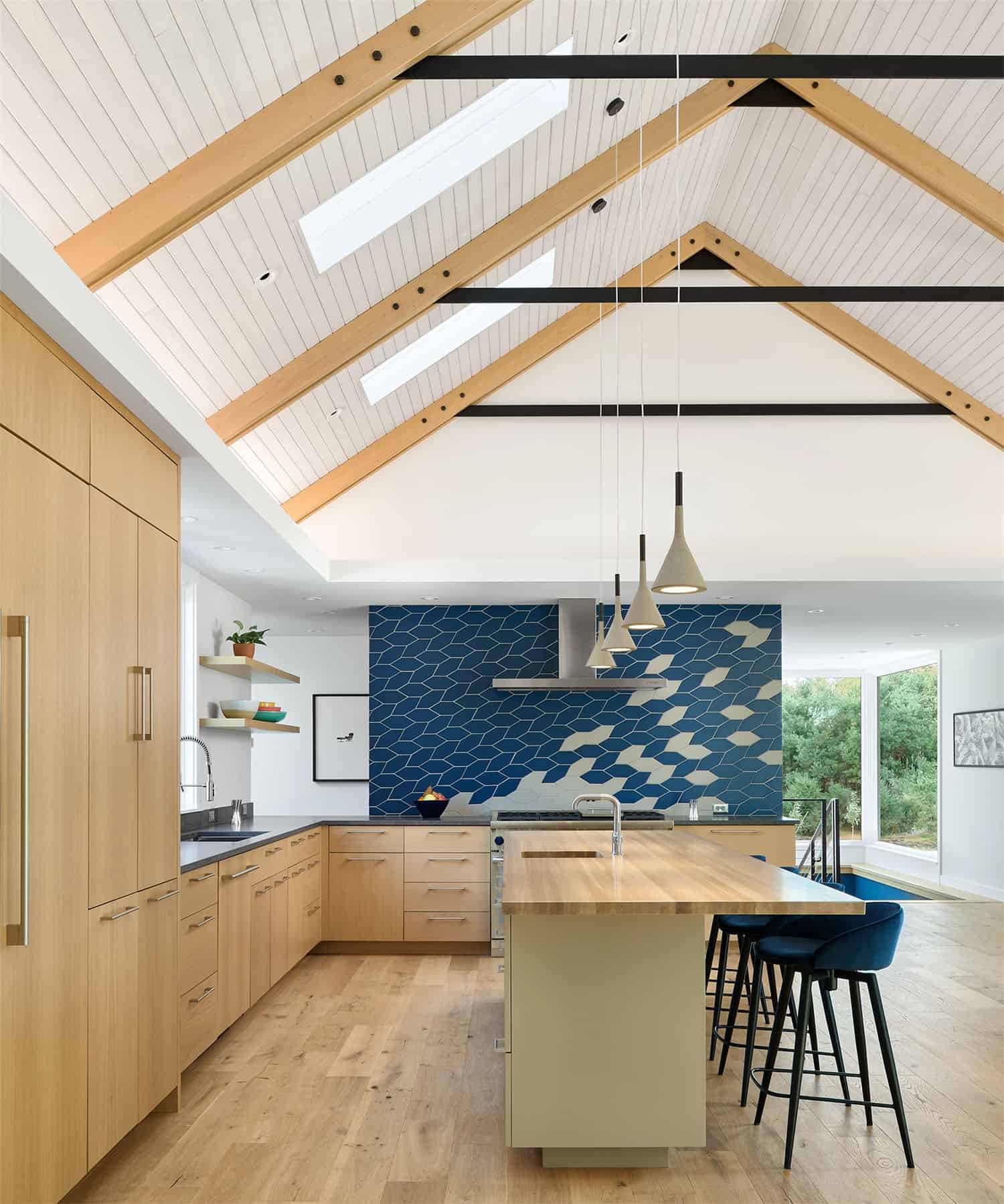
Above: The kitchen island is topped with end-grain butcher block countertops, combining functionality with texture.
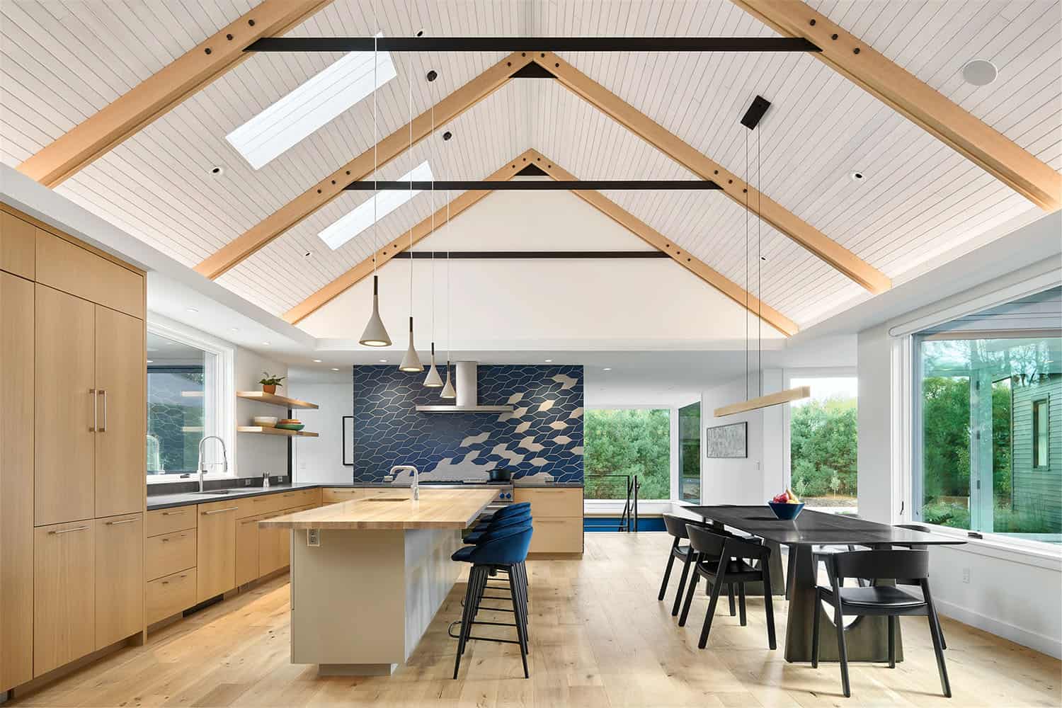
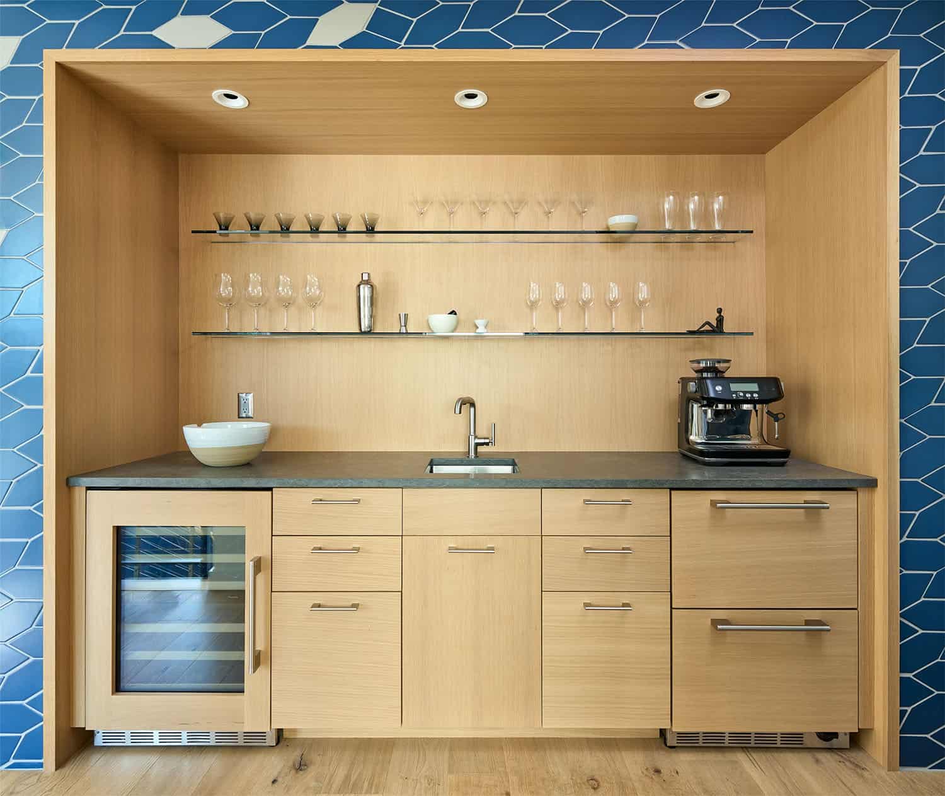
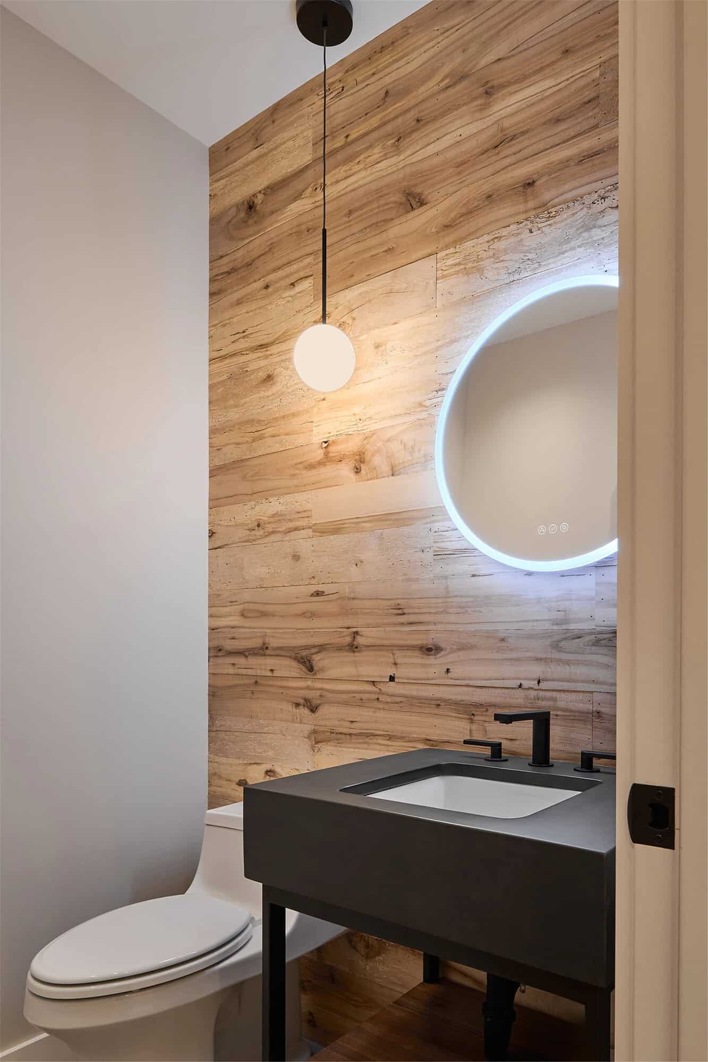
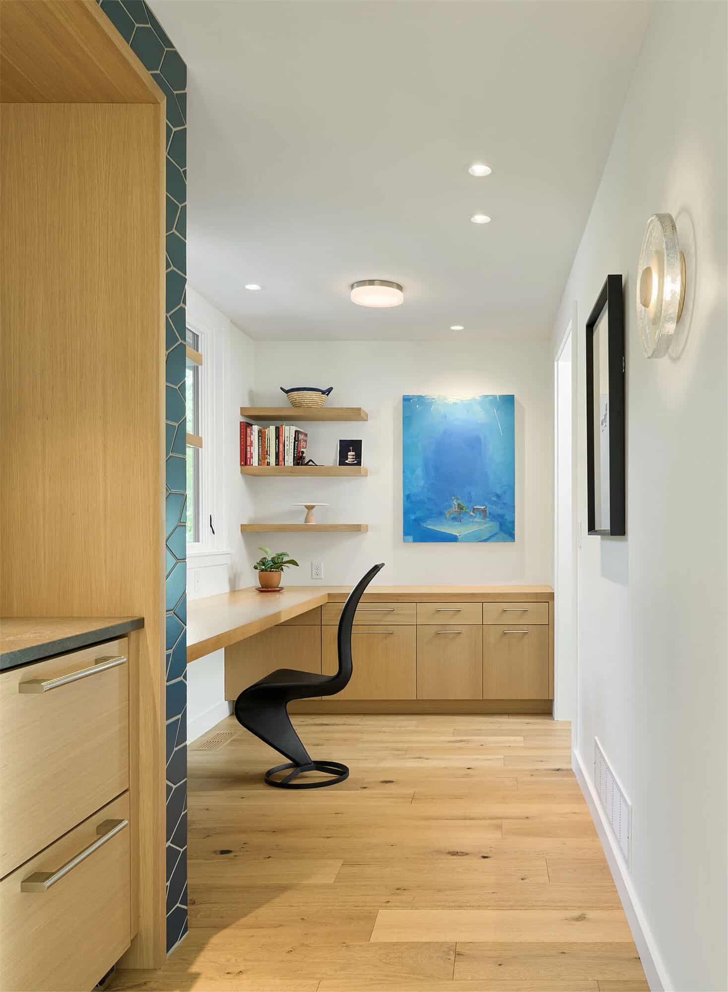
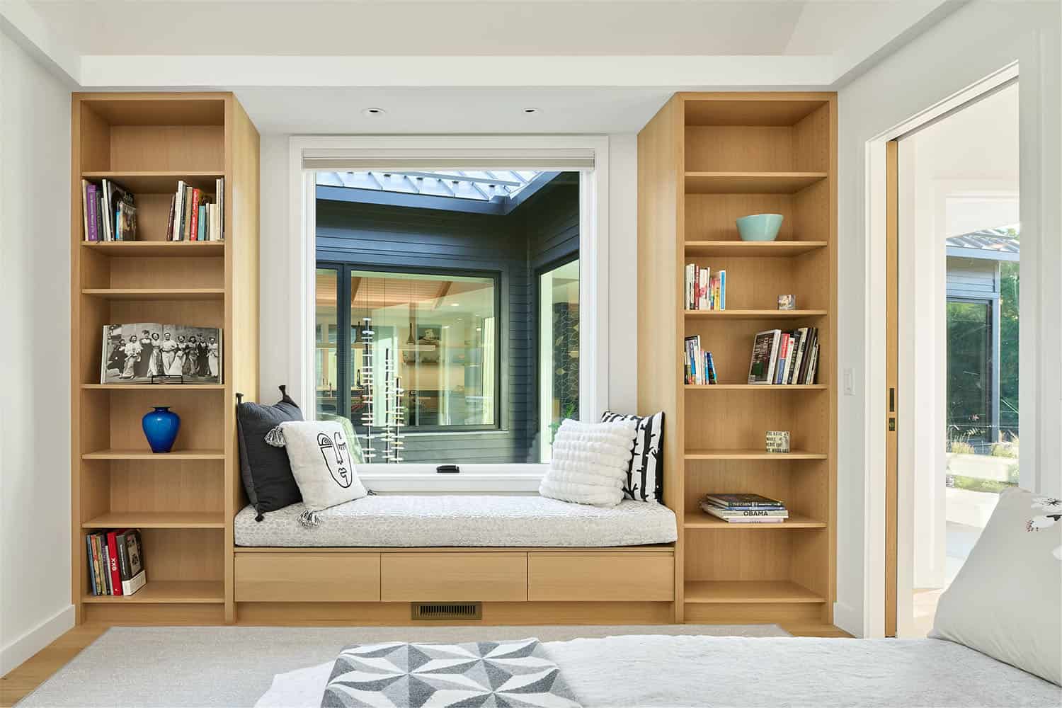
Above: A private bedroom suite overlooks the prairie and the woods on the other side of the glass entry.
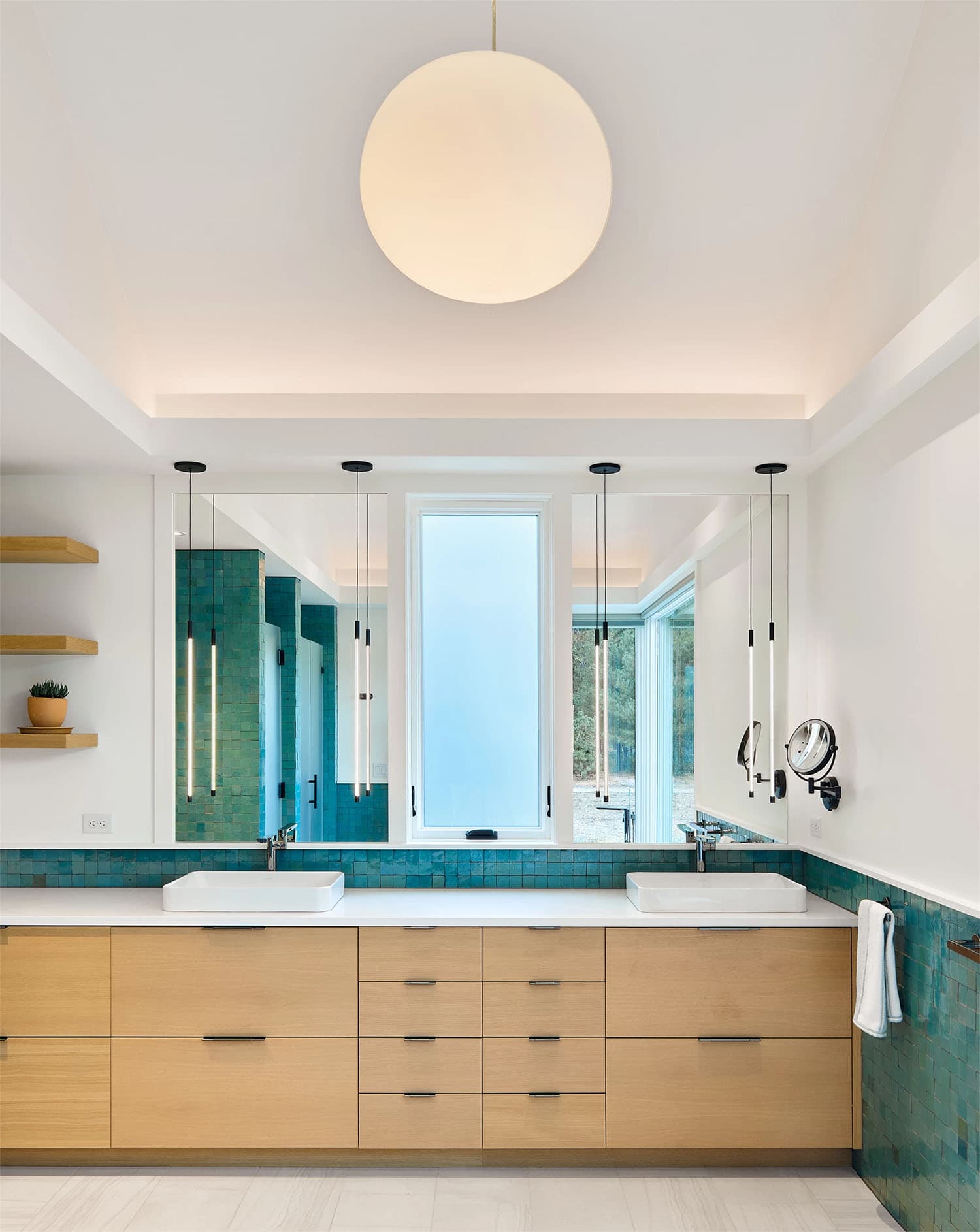
Above: The bathroom includes a vaulted space with a floating tub and Moroccan zellige tile, lending texture and craftsmanship to the interior.
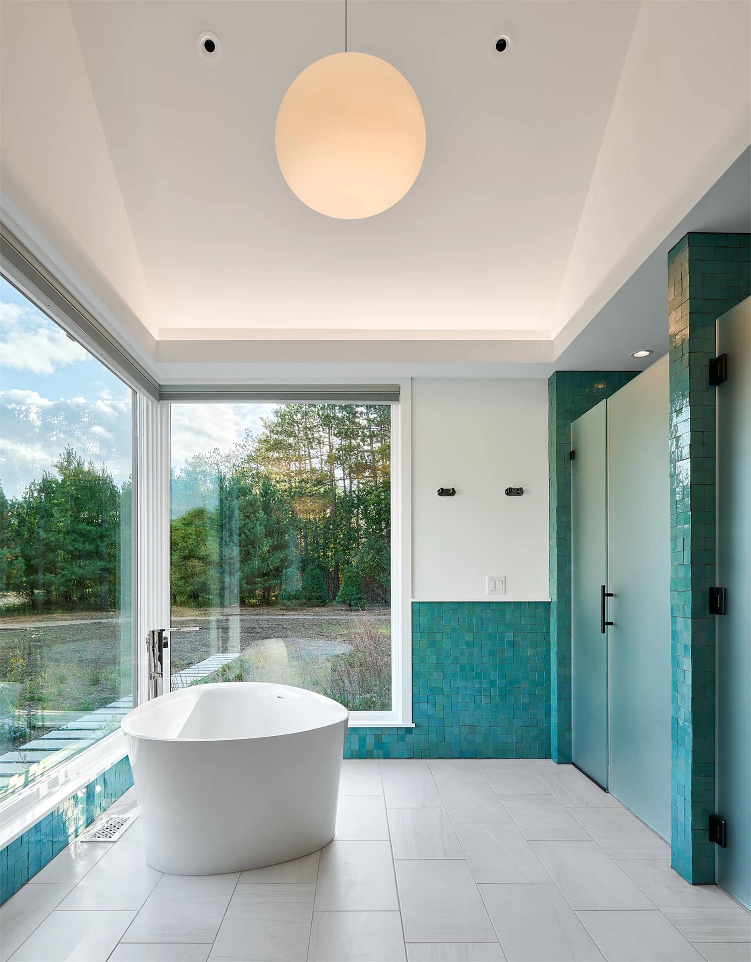
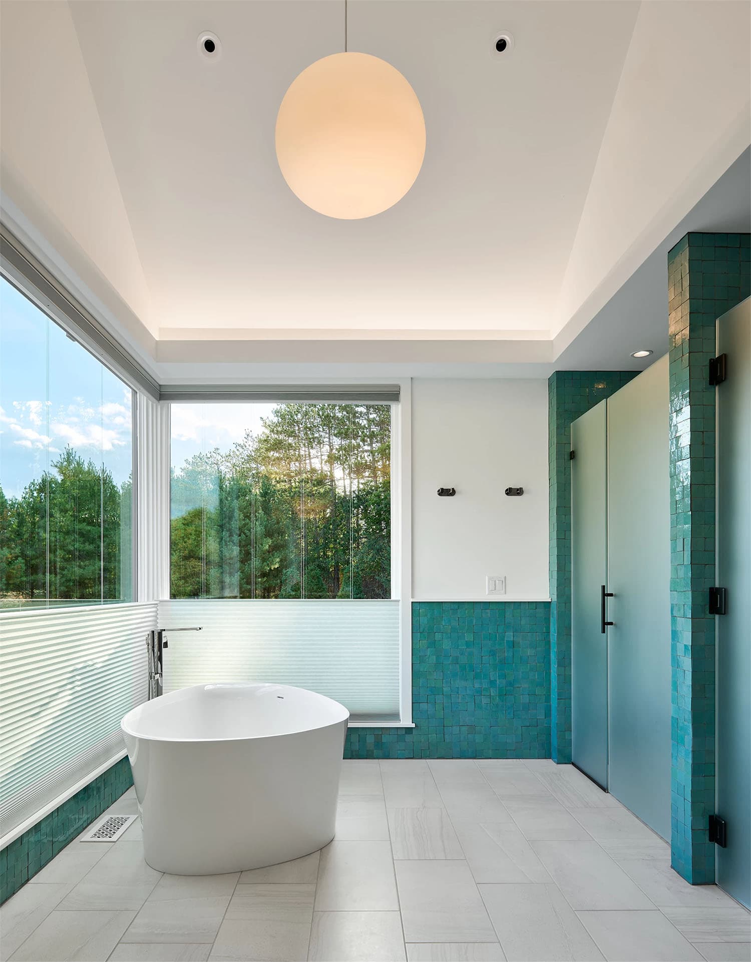
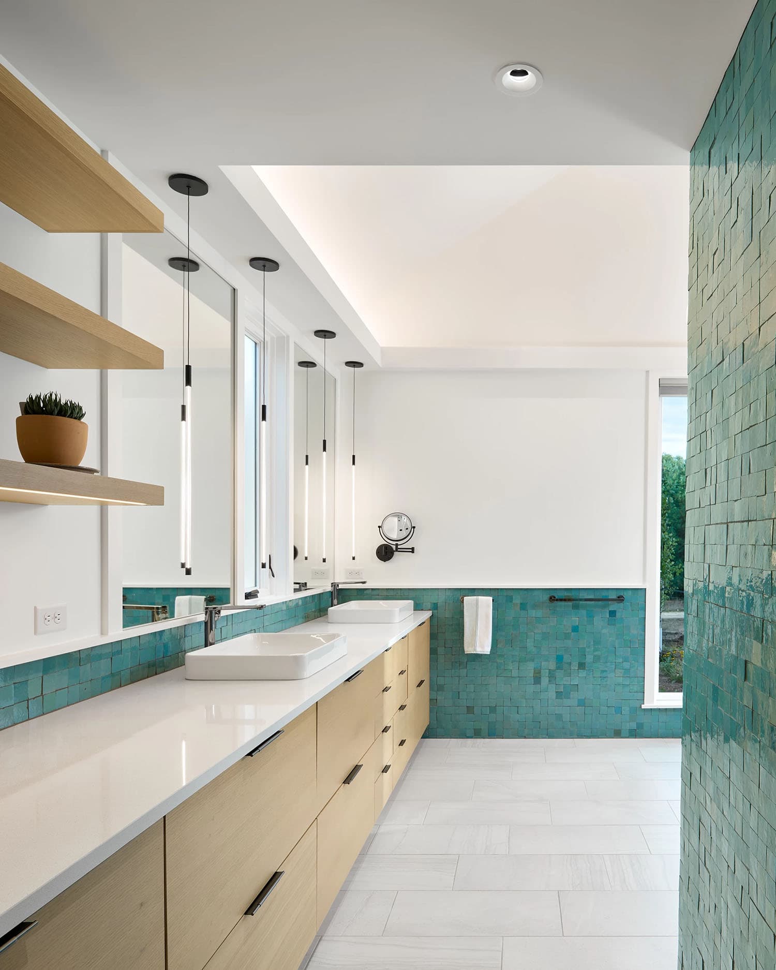
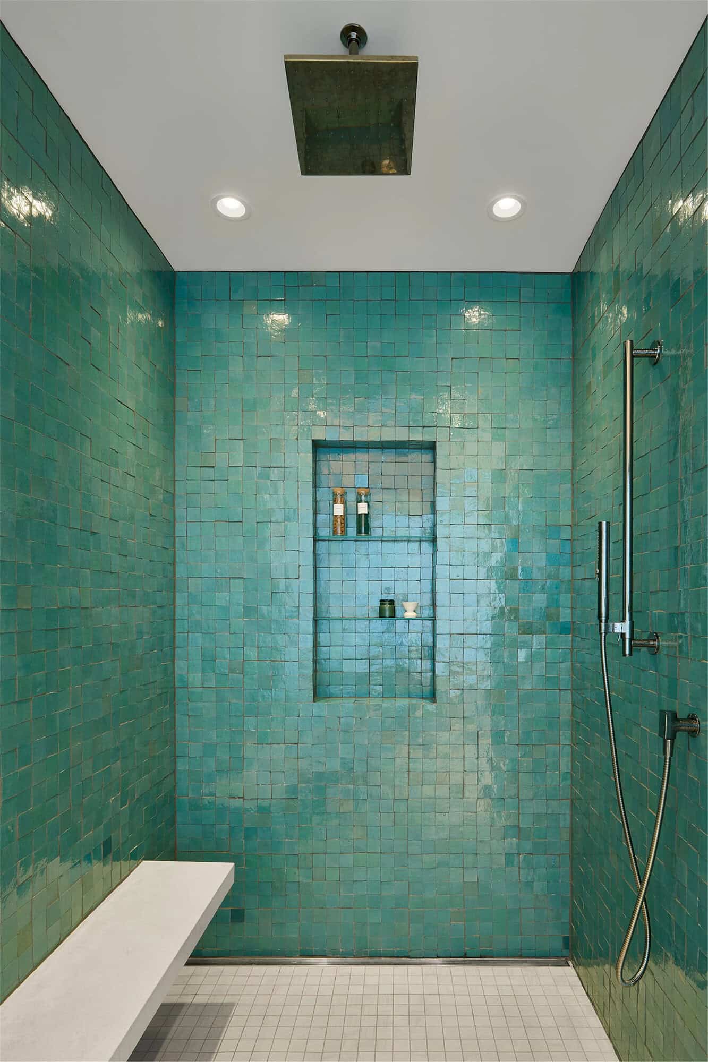
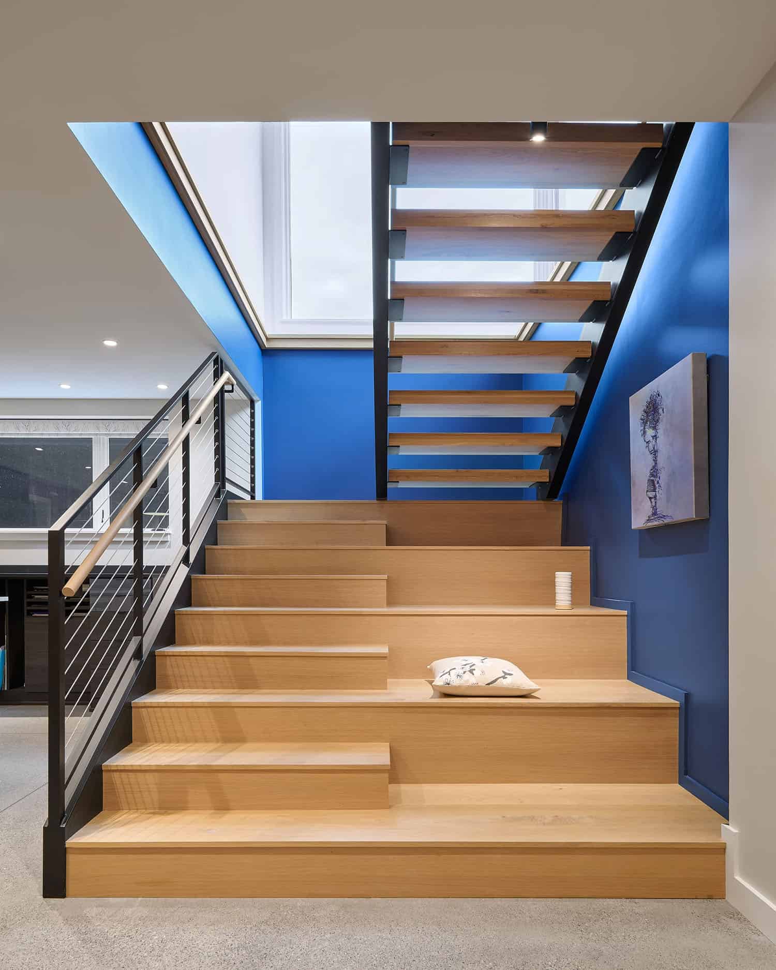
Above: The lower level includes additional bedrooms, an exercise studio, a large media space, and plenty of wall space to display the couple’s extensive art collection.
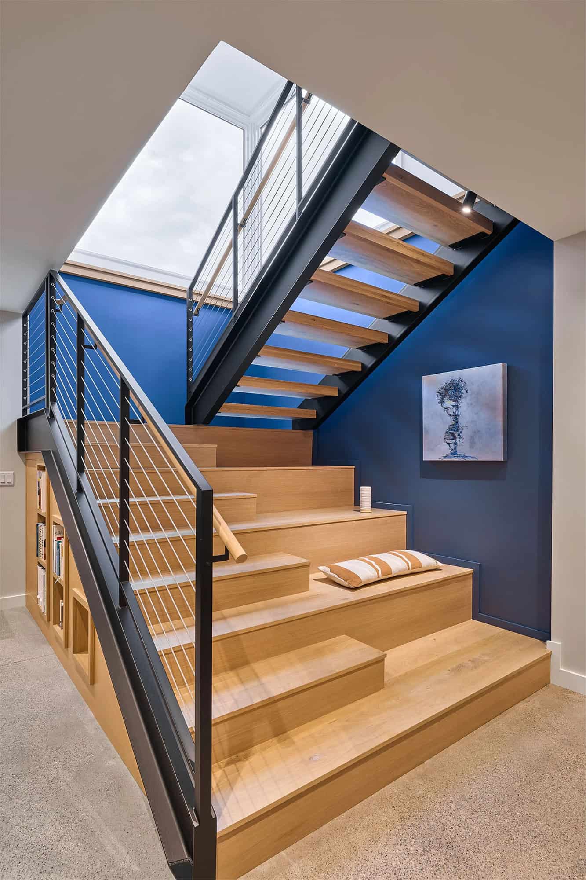
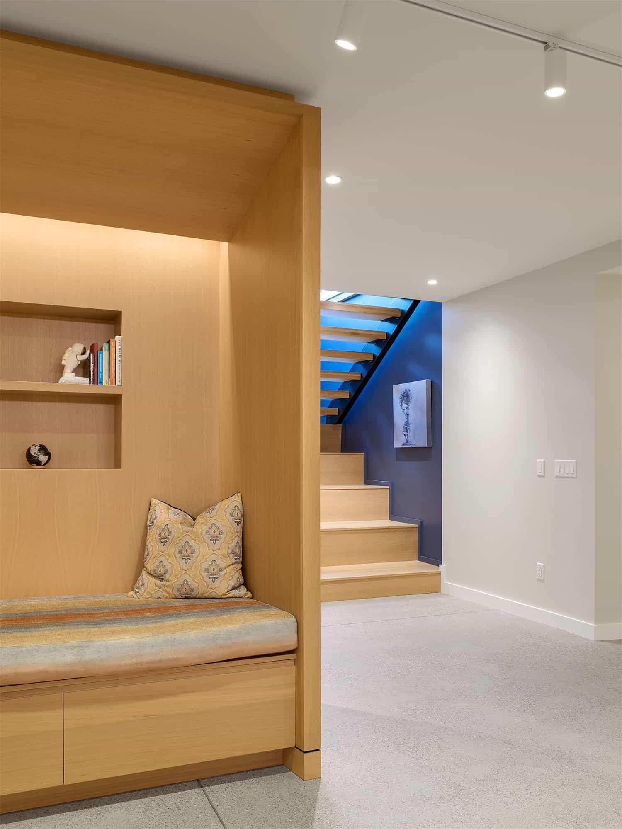
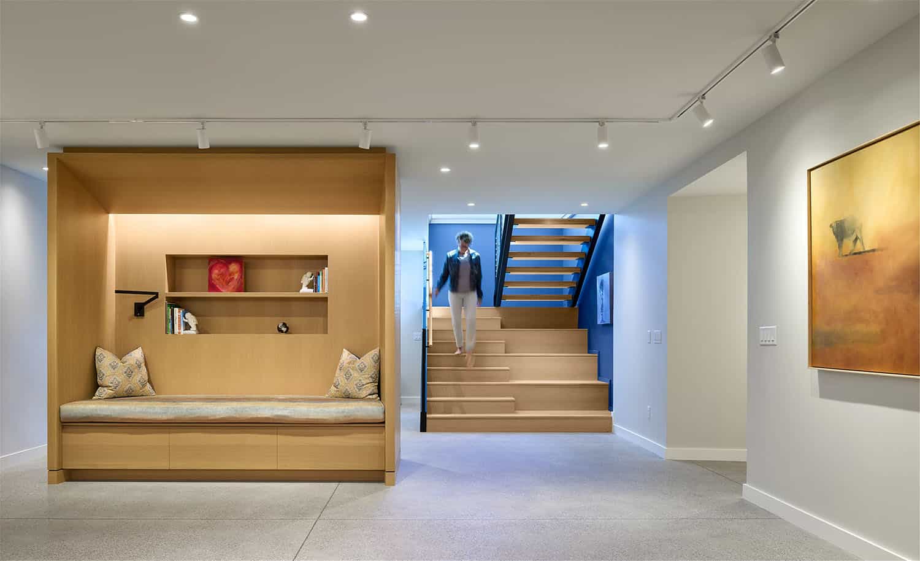
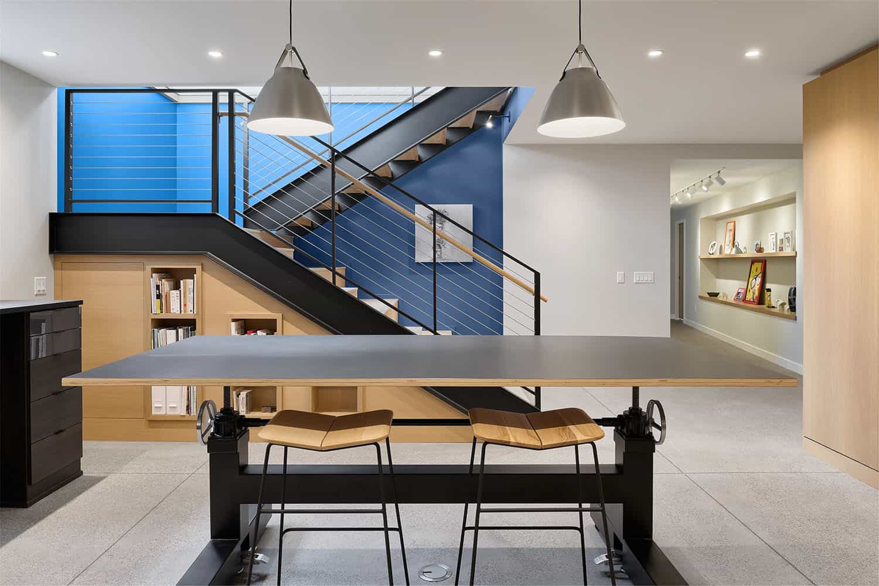
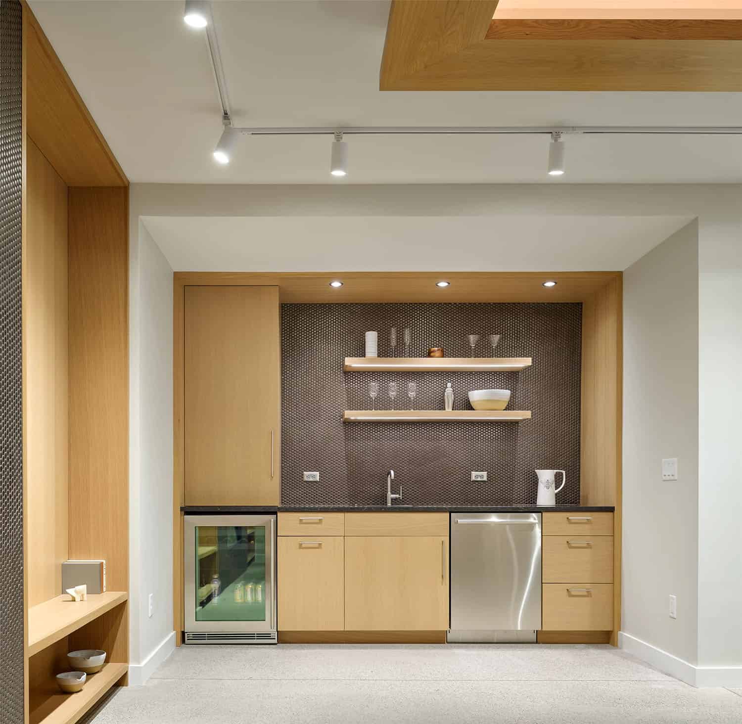
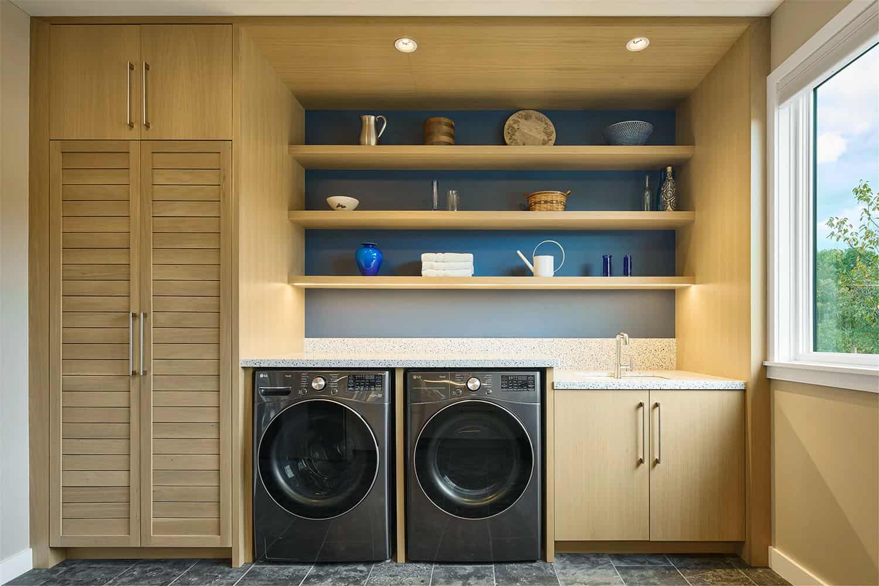
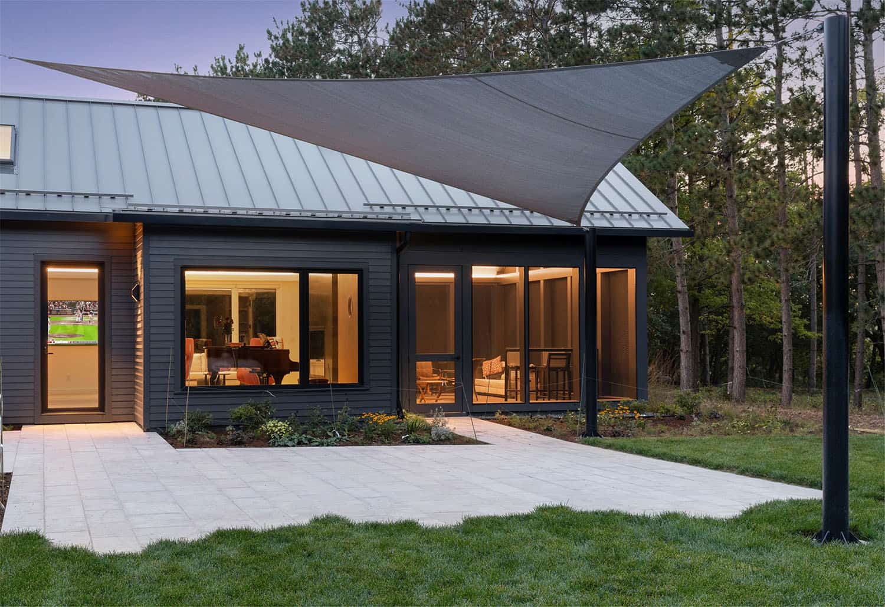
The original cabins remain down the bluff, updated with subtle improvements that respect their original integrity. Together, the new home and the preserved cabins create a quiet dialogue between old and new—functional, site-driven, and rooted in the prairie.
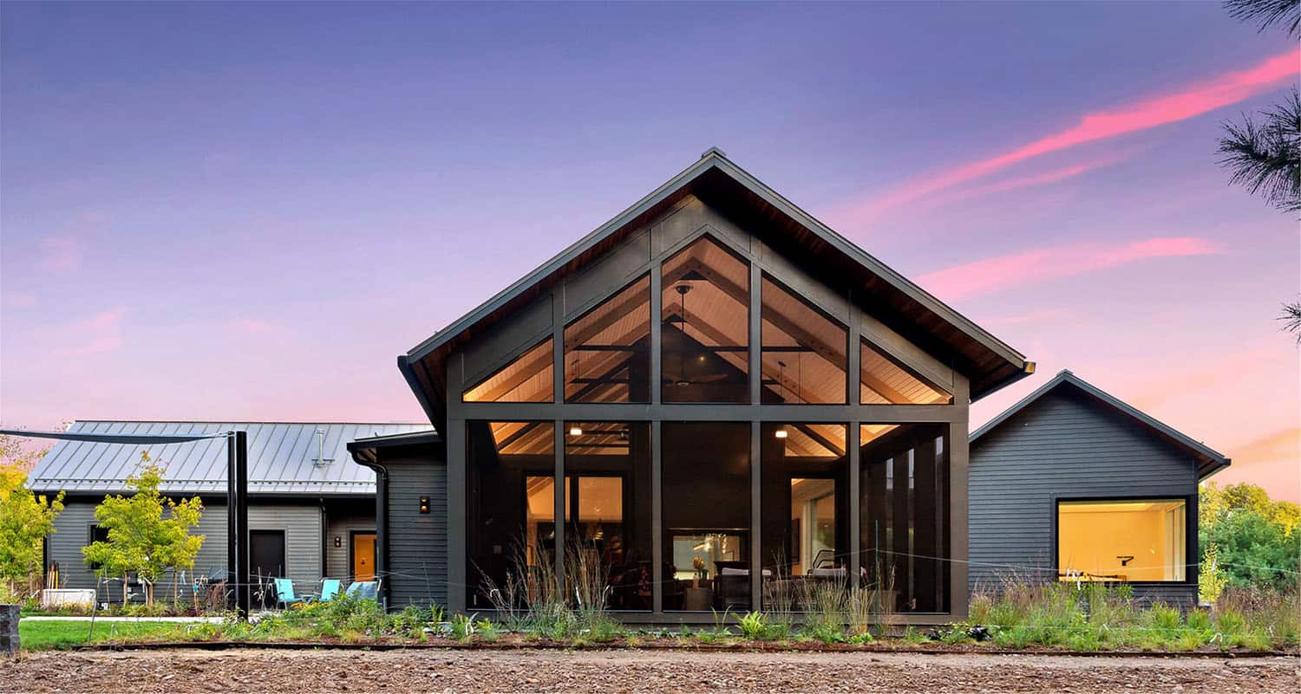
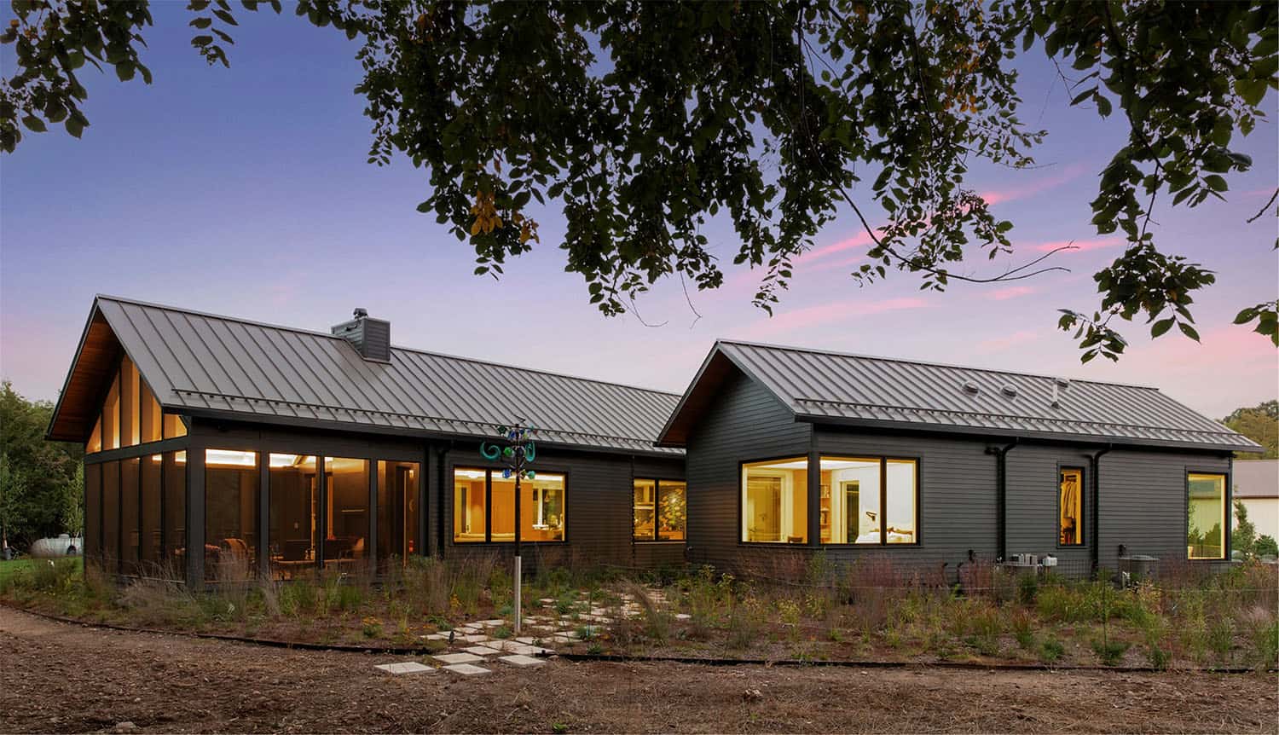
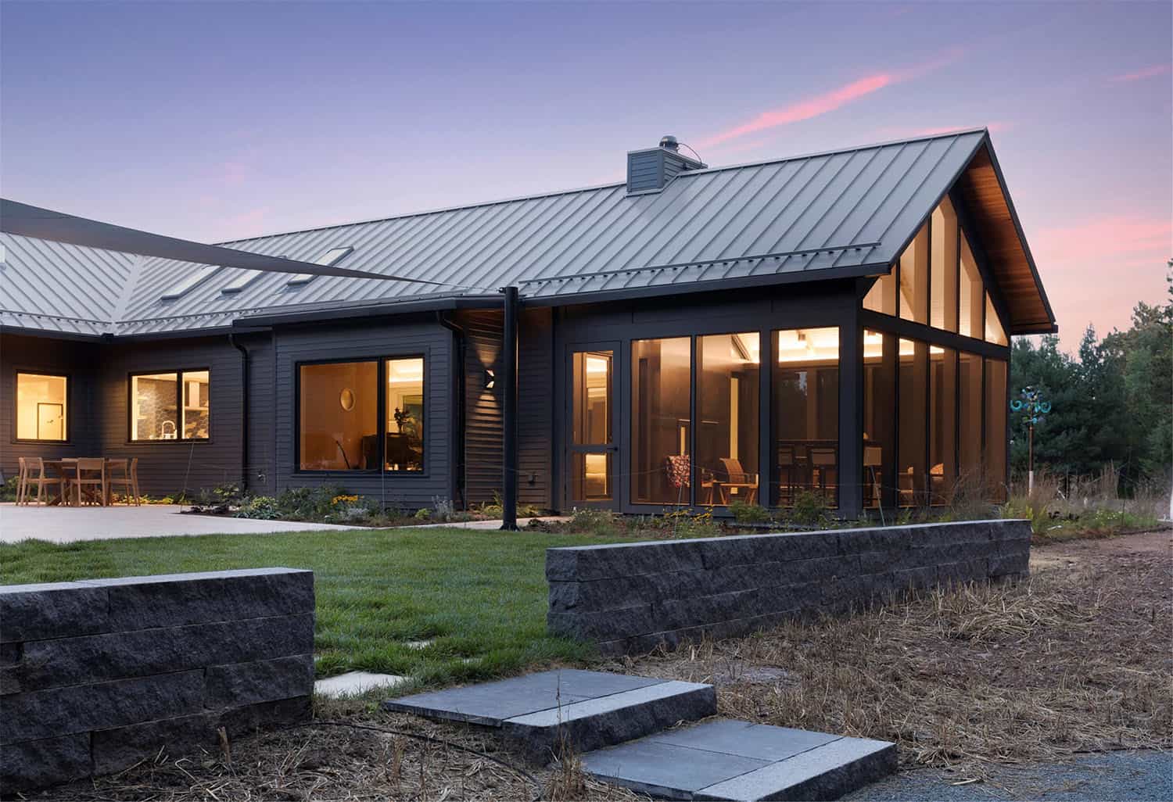
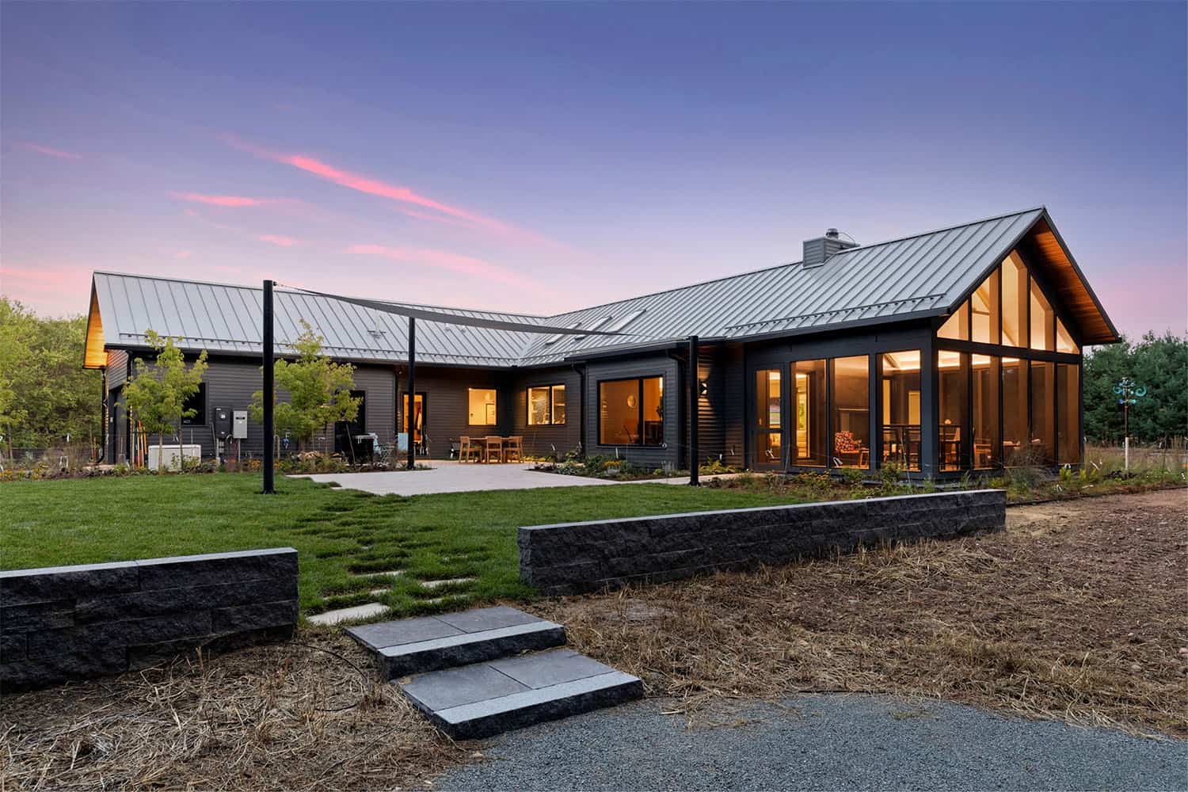
PHOTOGRAPHER Pete VonDelLinde & Spacecrafting Photography


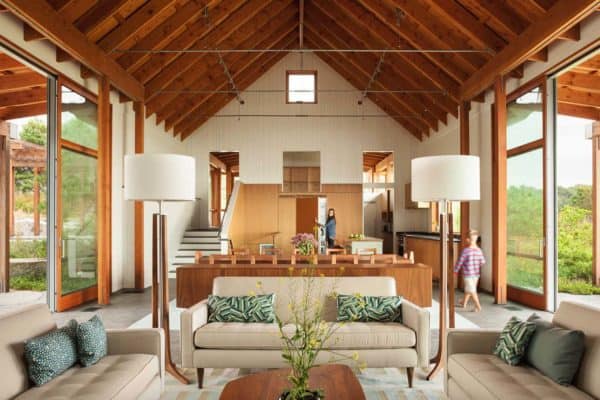


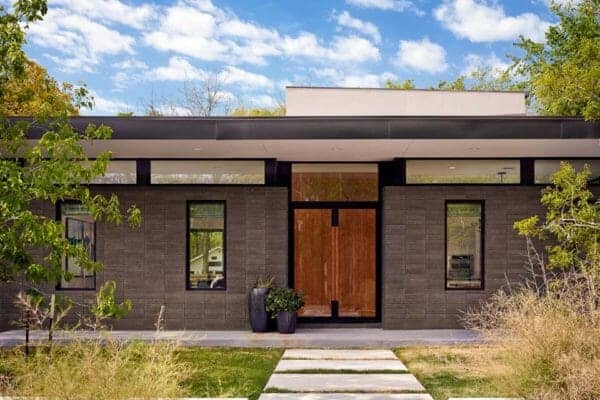

1 comment