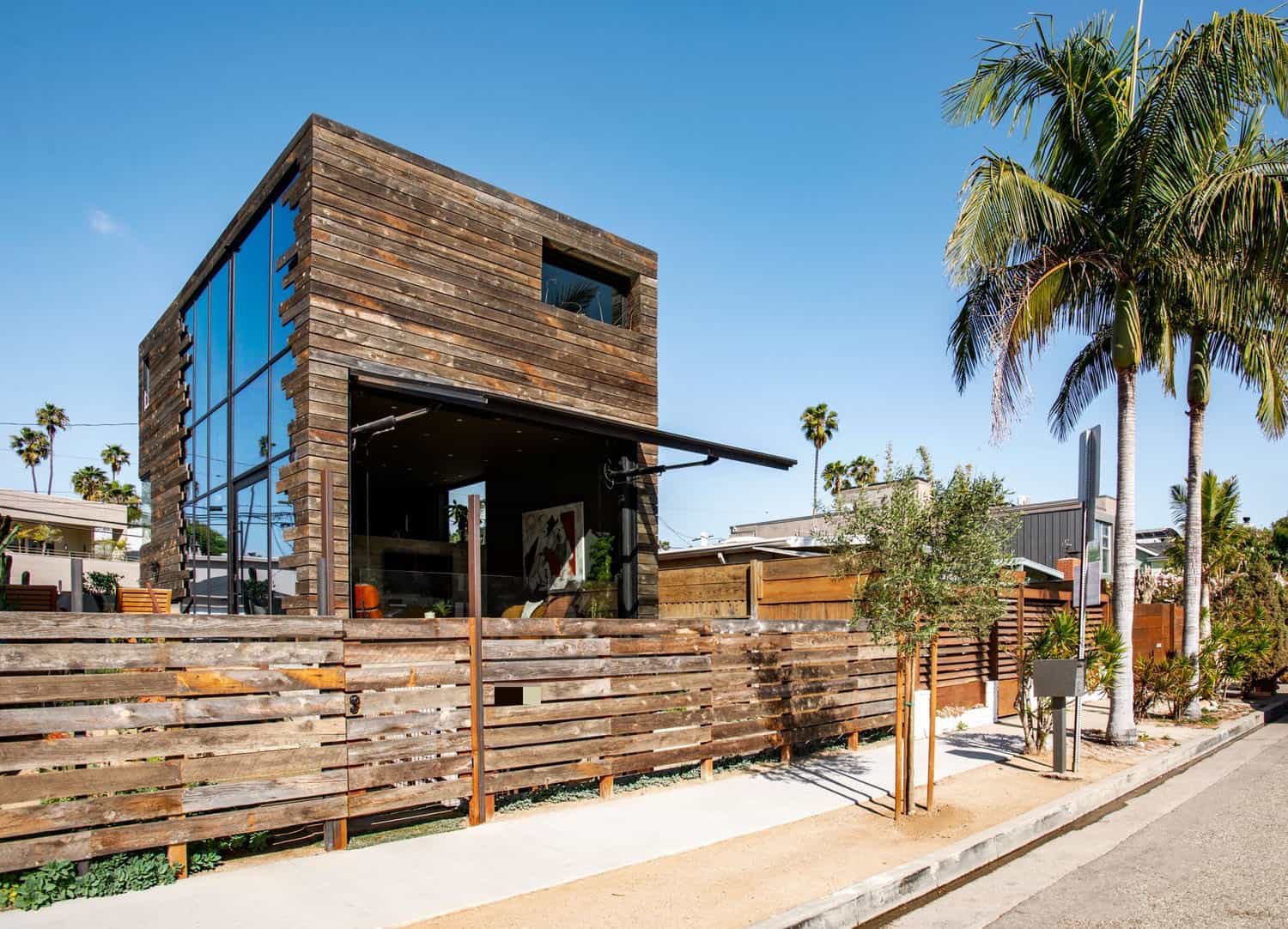
This striking split-level house was designed by M Royce Architecture, in collaboration with Interior Particulier, and tucked into a tight lot near the ocean in Venice Beach, California. Boasting 1,600 square feet of living space with two bedrooms and three bathrooms, the design is reminiscent of sculptural driftwood that has washed ashore.
Sustainable features include recycling the 2×6 board forms from the basement concrete pour into the framing of the structural walls of the floors above, solar panels, cladding sourced from recycled highway snow fence wood, and drought-tolerant landscaping. Continue below to see the rest of this fabulous home tour…
DESIGN DETAILS: ARCHITECTURE M Royce Architecture INTERIOR DESIGN Interior Particulier
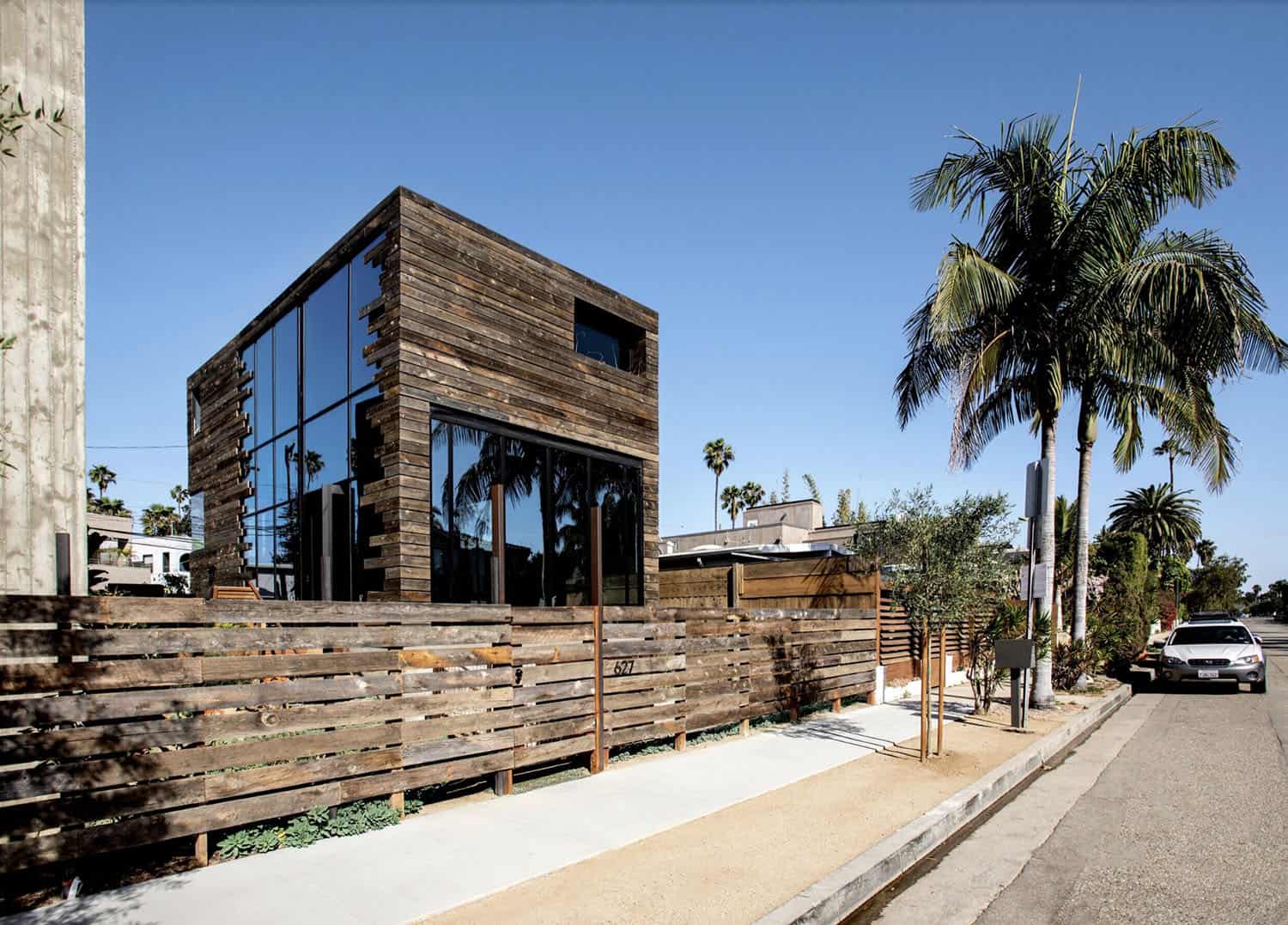
This driftwood house is a mass of timber and glass perched atop a podium of concrete. With its proximity to the ocean, this small home is a sculpture within a coastal garden.
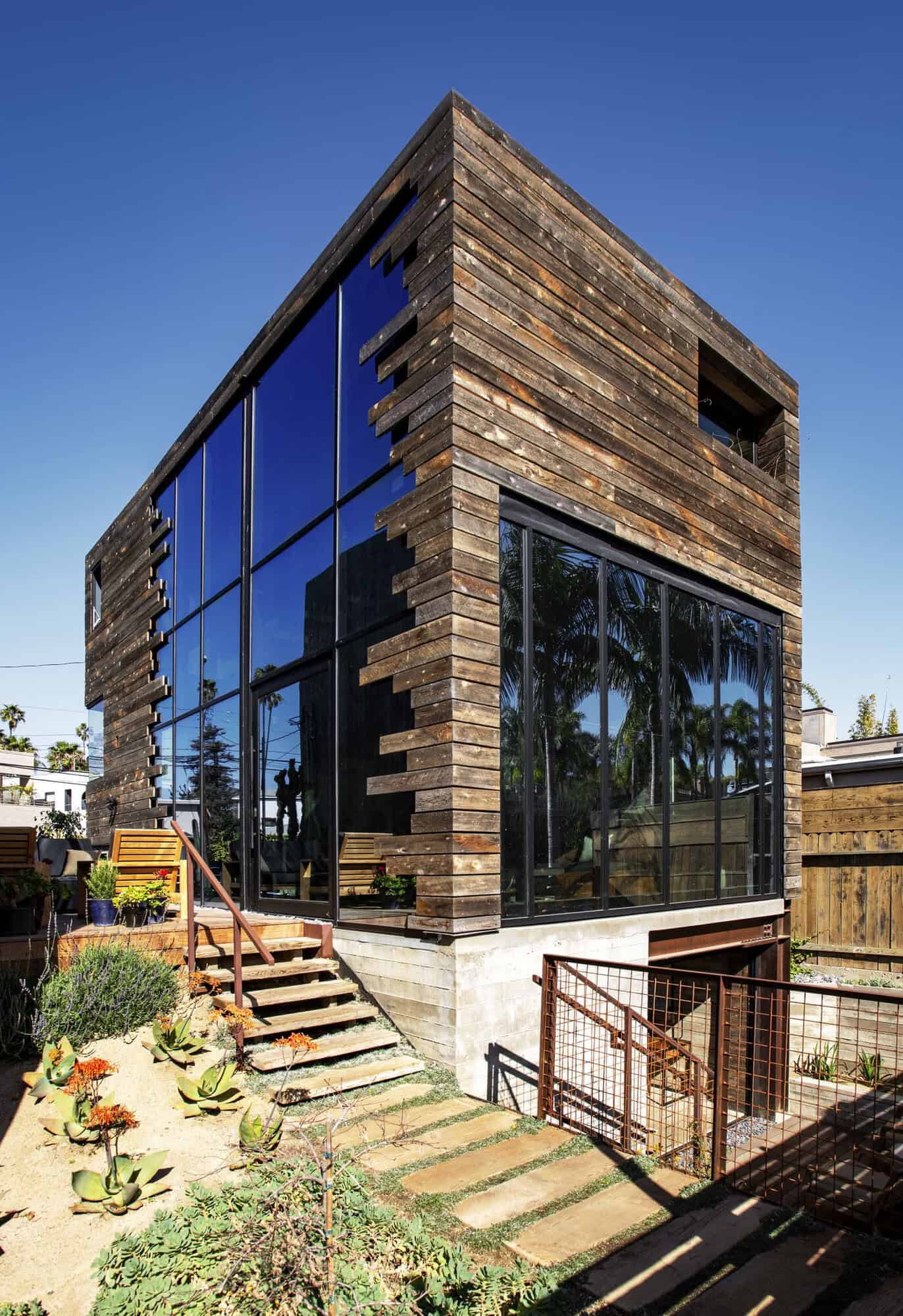
Maximizing the feeling of indoor/outdoor space, a large glass wall silently opens to the sky with the flip of a switch.
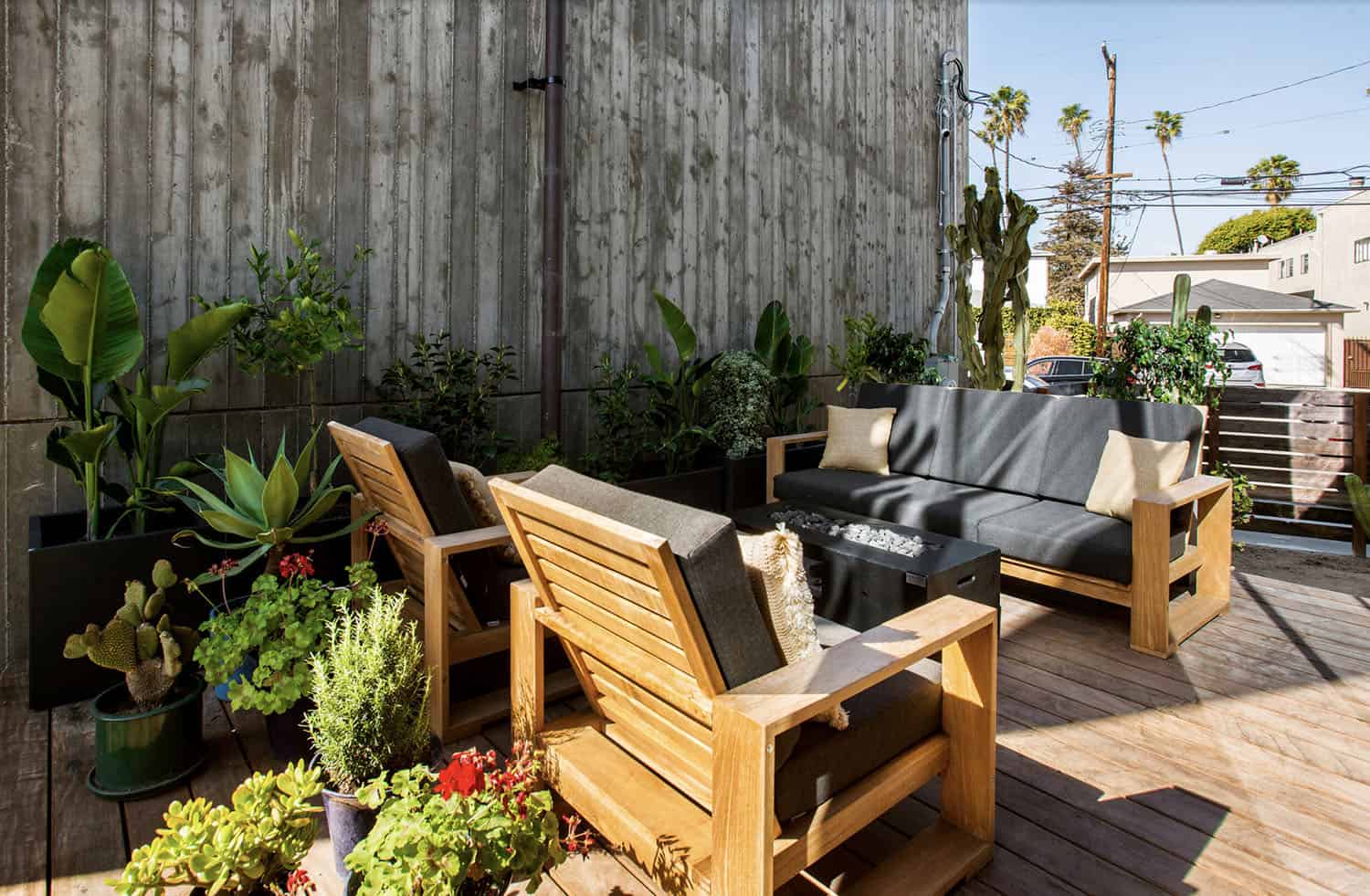
The interior has no partitions and in section flows seamlessly together from a sunken basement courtyard up to the primary bedroom at the top.
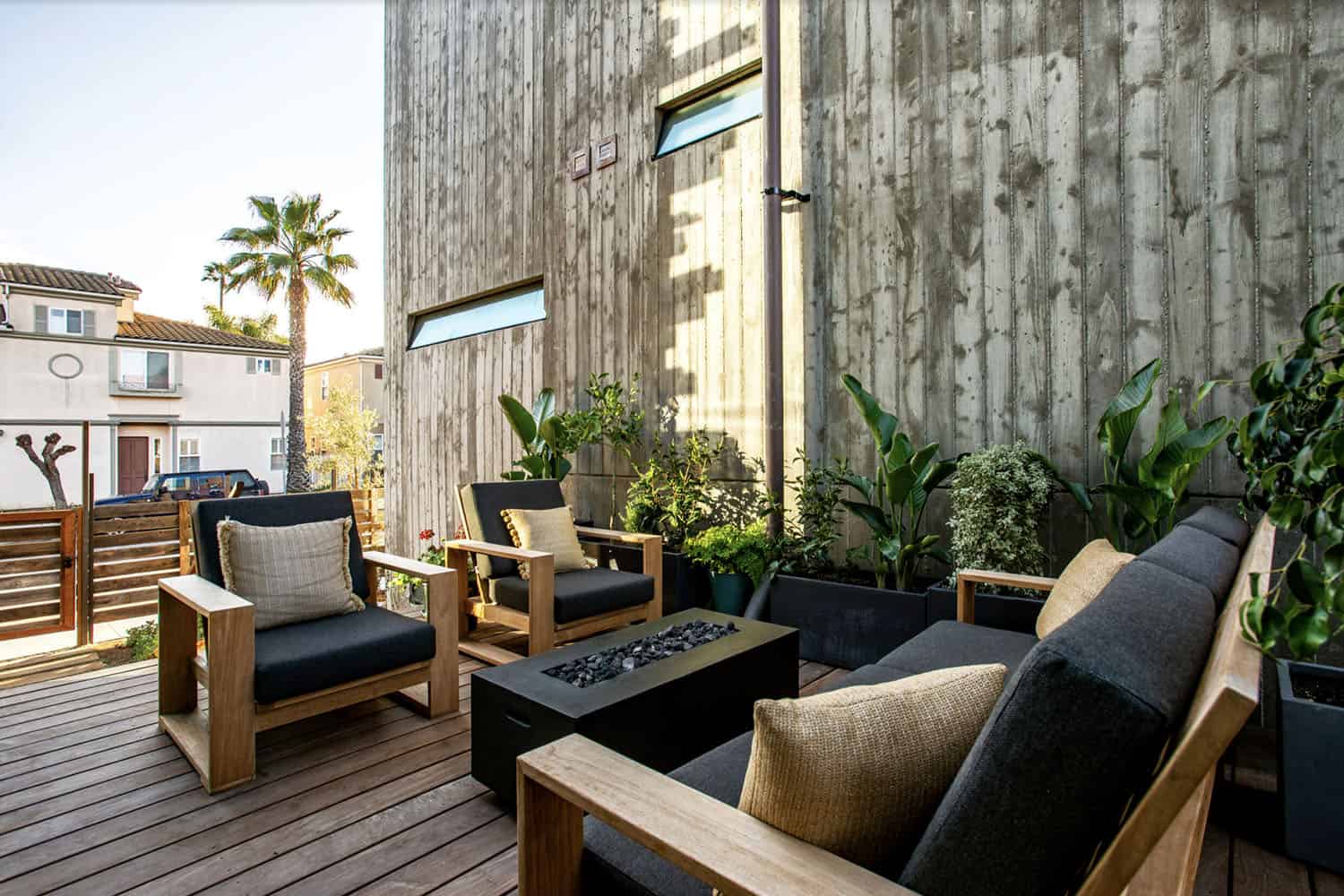
Designed as a starter home for young professionals moving to the Venice area, spaces are small, efficient, and always connected to the neighborhood and natural environment around them.

There is ample street parking available for guests; however, the home also features a parking lift.

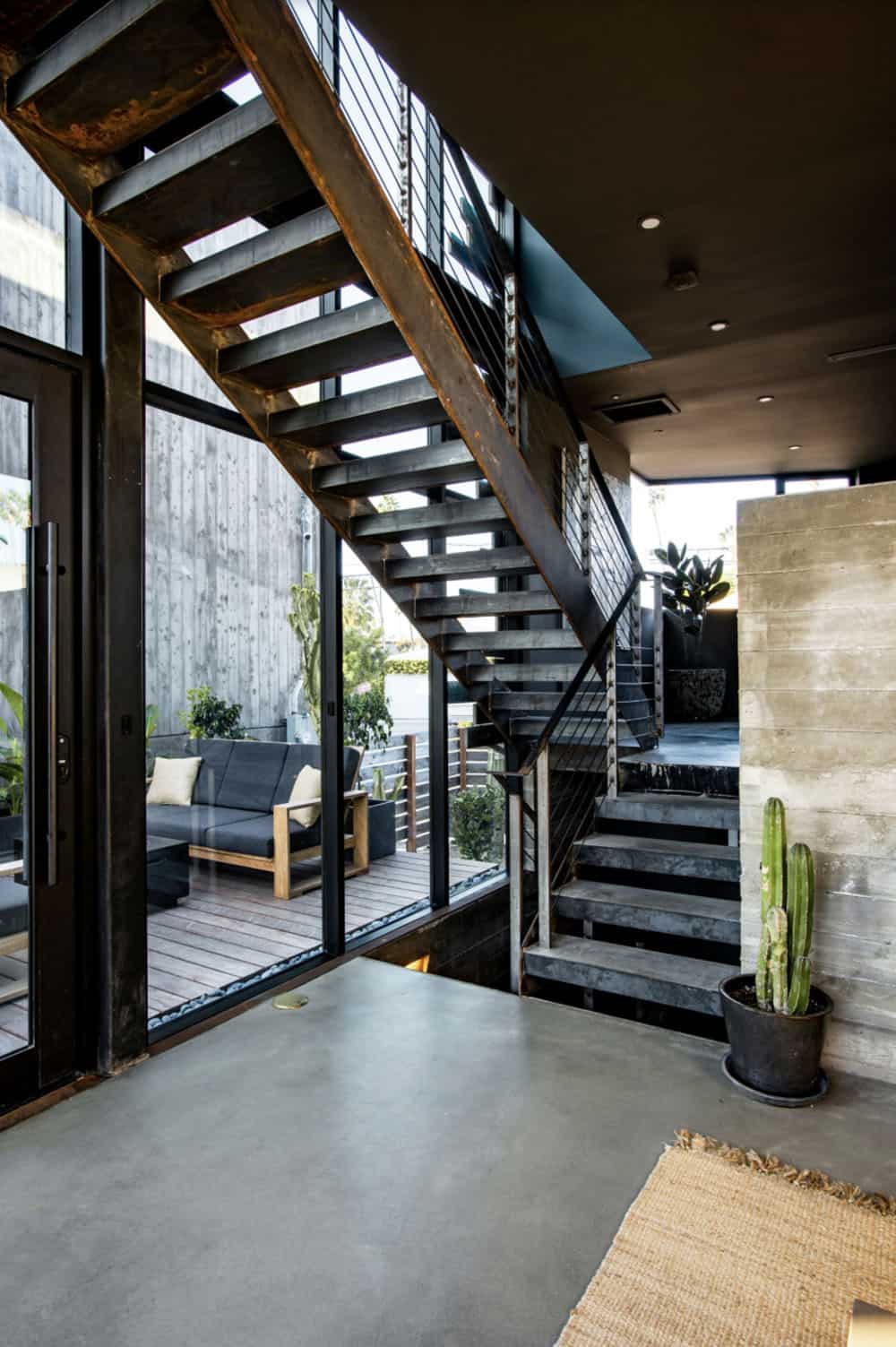
Above: Enter this home on the main level through a sleek pivot door. The open-concept layout boasts a spectacular indoor/outdoor living experience, which includes the home’s massive hydraulic living room door that opens to overlook a private patio.
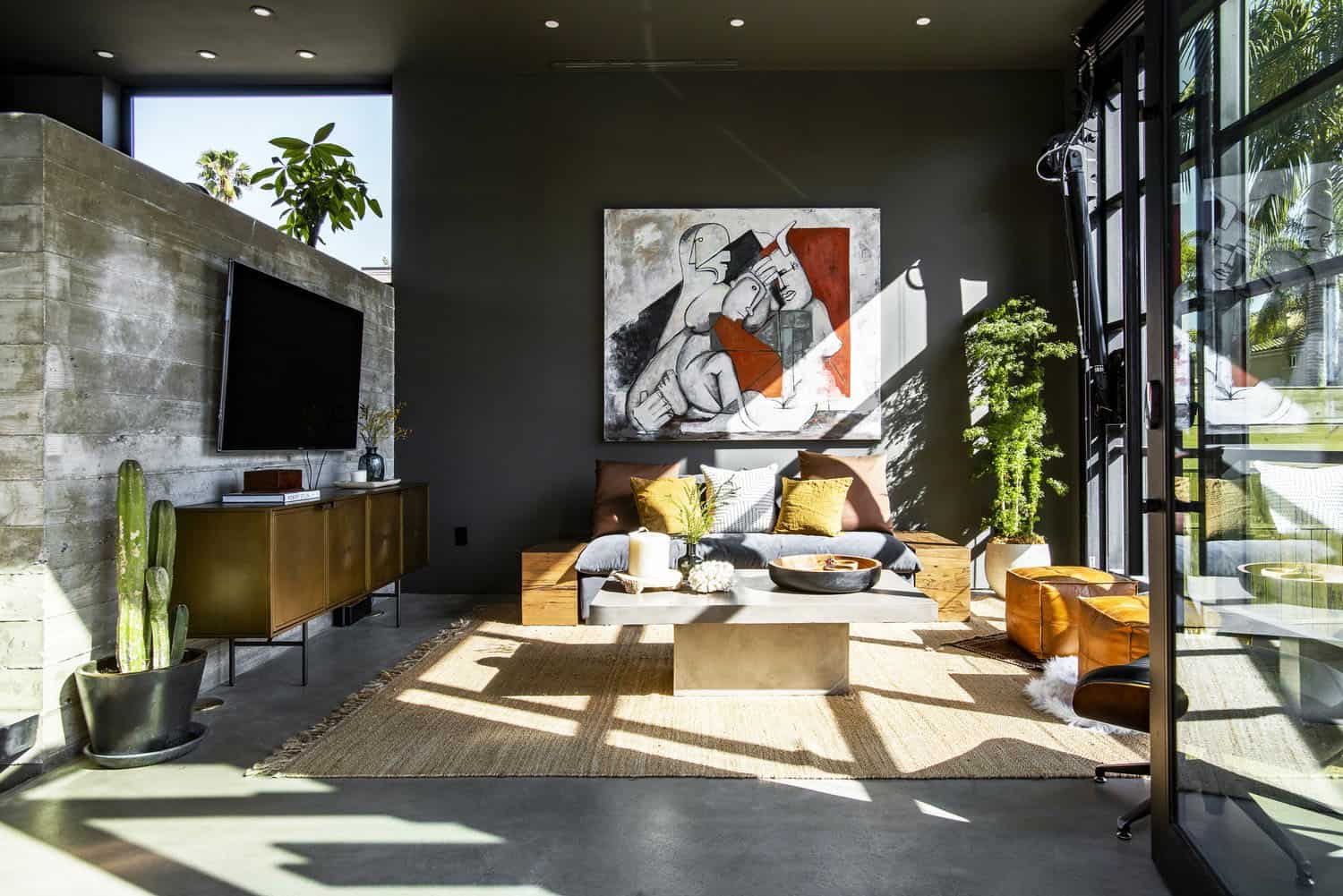
Luxurious finishes combine to evoke a warm, contemporary aesthetic, with concrete floors on the lower level and walnut hardwood floors on the upper level.
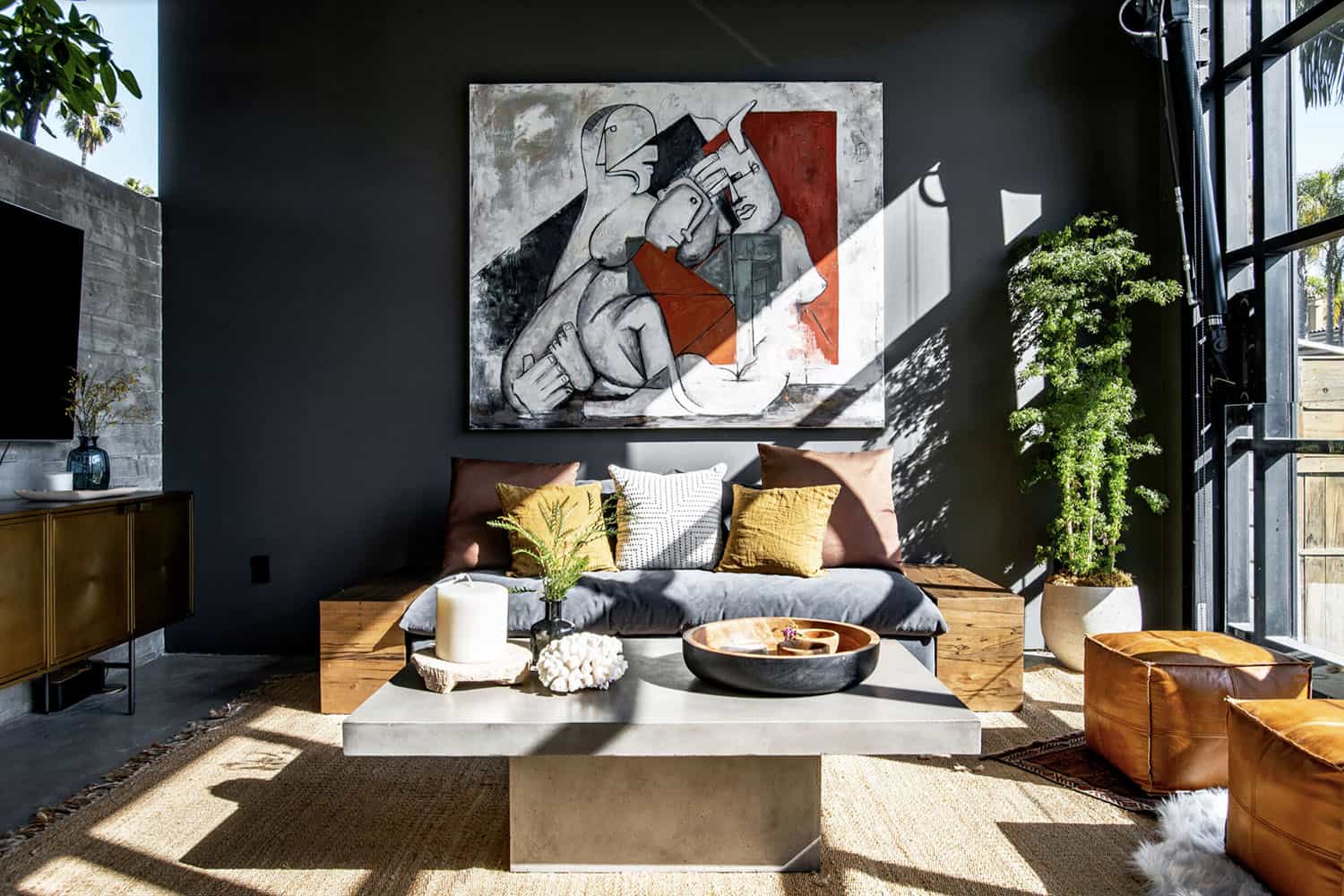
What We Love: This split-level house in Venice Beach features a fabulous floor plan layout that cleverly separates the private zones from the public zones. Our favorite design feature in this home is the hydraulic door, which was created to blur the lines between indoor and outdoor spaces. It works well in the limited space, and the highly reflective glass acts as a sunshade for the living room. It is a unique feature for a one-of-a-kind house in an eccentric and lively neighborhood.
Tell Us: What are your overall thoughts on the design of this home? Let us know in the Comments below; we enjoy reading your feedback!
Note: Be sure to check out a couple of other sensational home tours that we have featured here on One Kindesign in the state of California: Inside an elegant urban farmhouse with whimsical details in Venice Beach and Step into a boho chic style modern farmhouse home in Venice Beach.
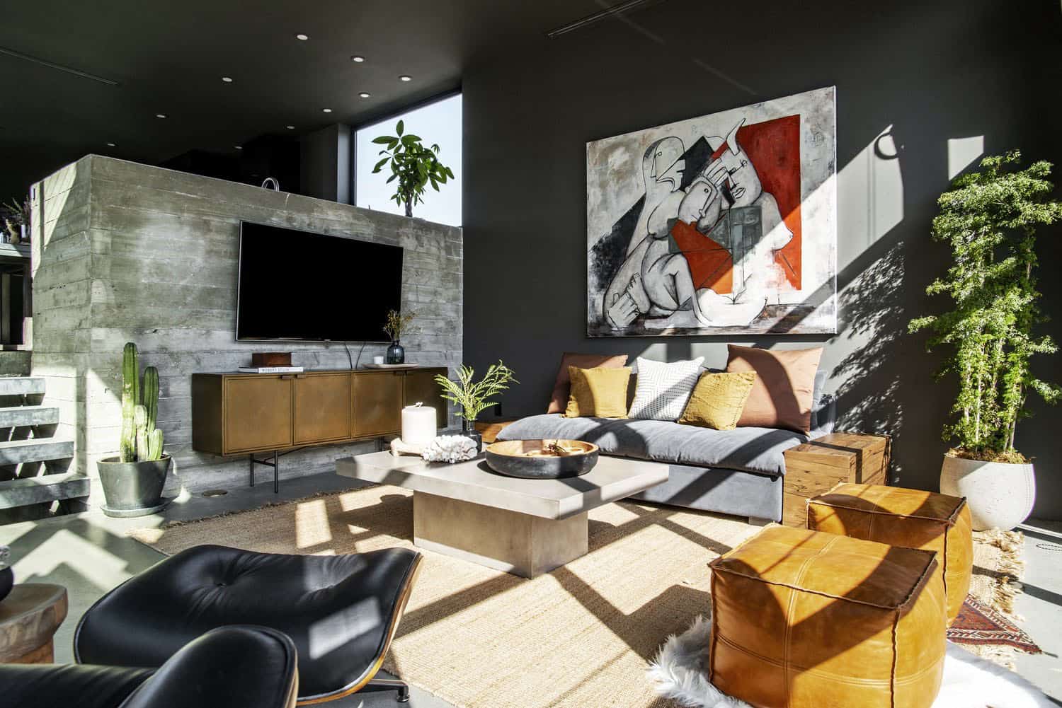
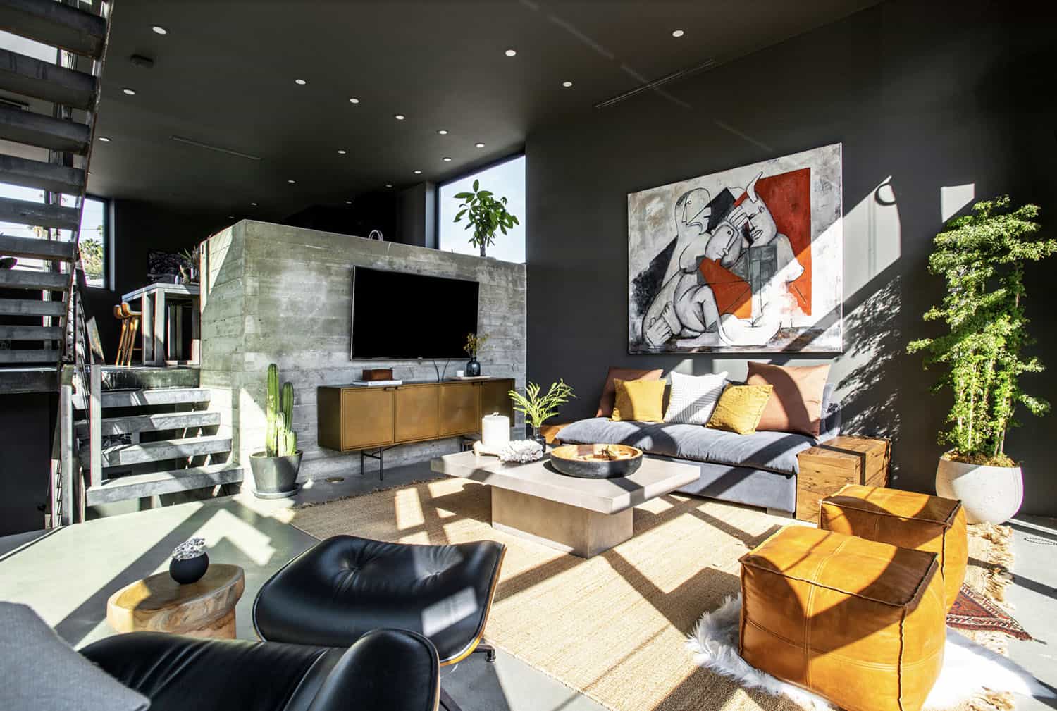
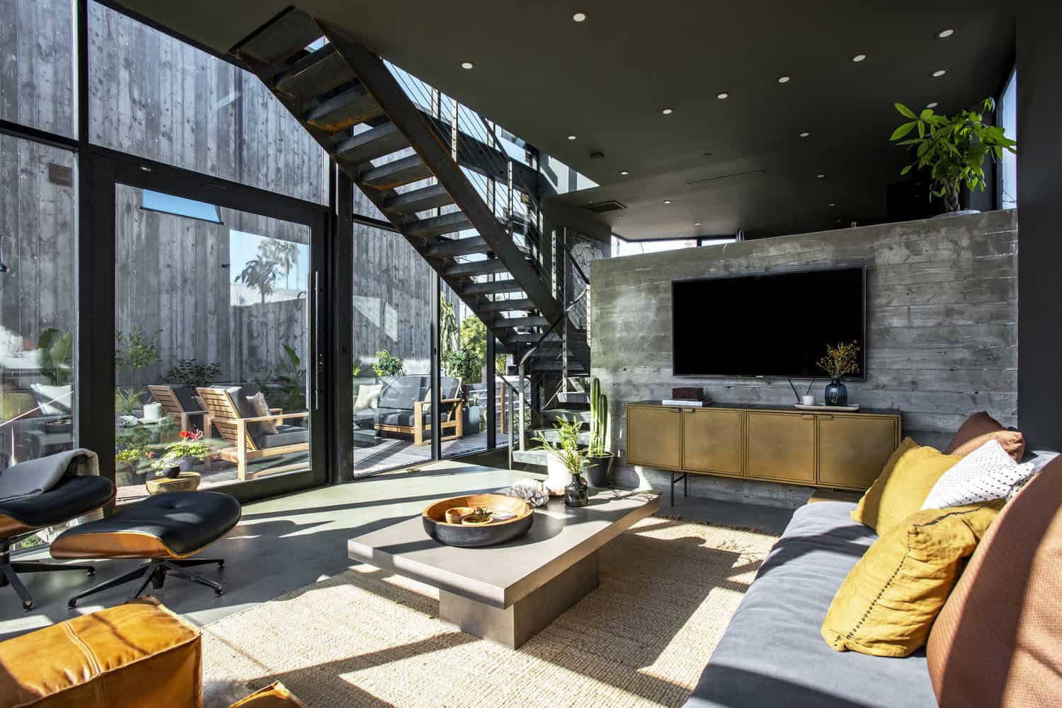
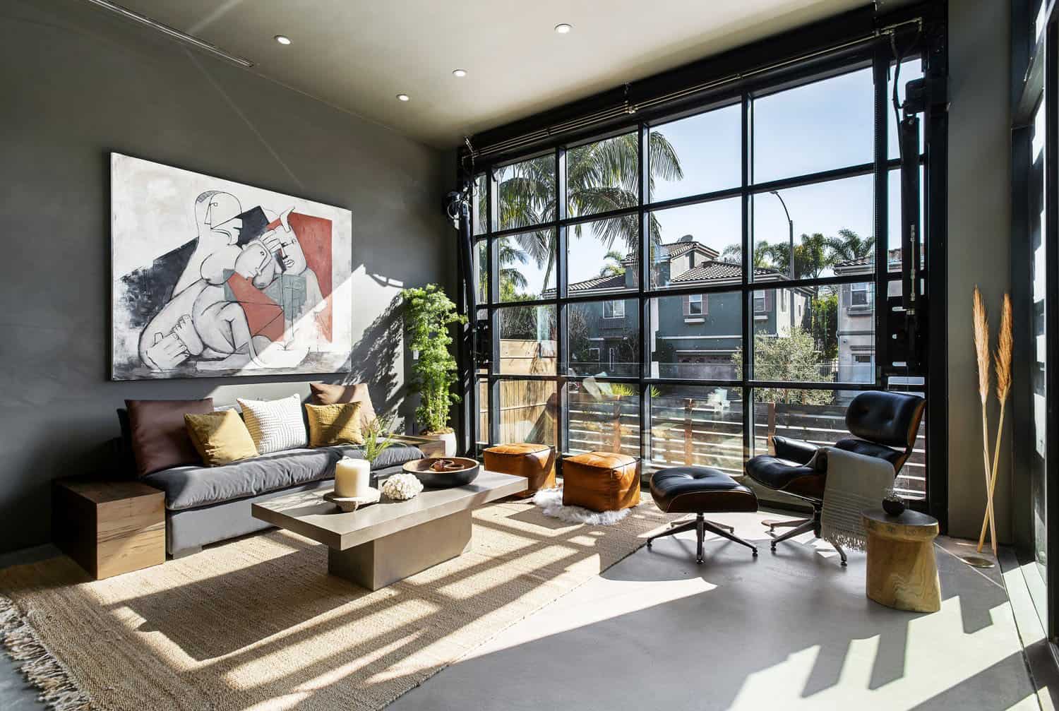
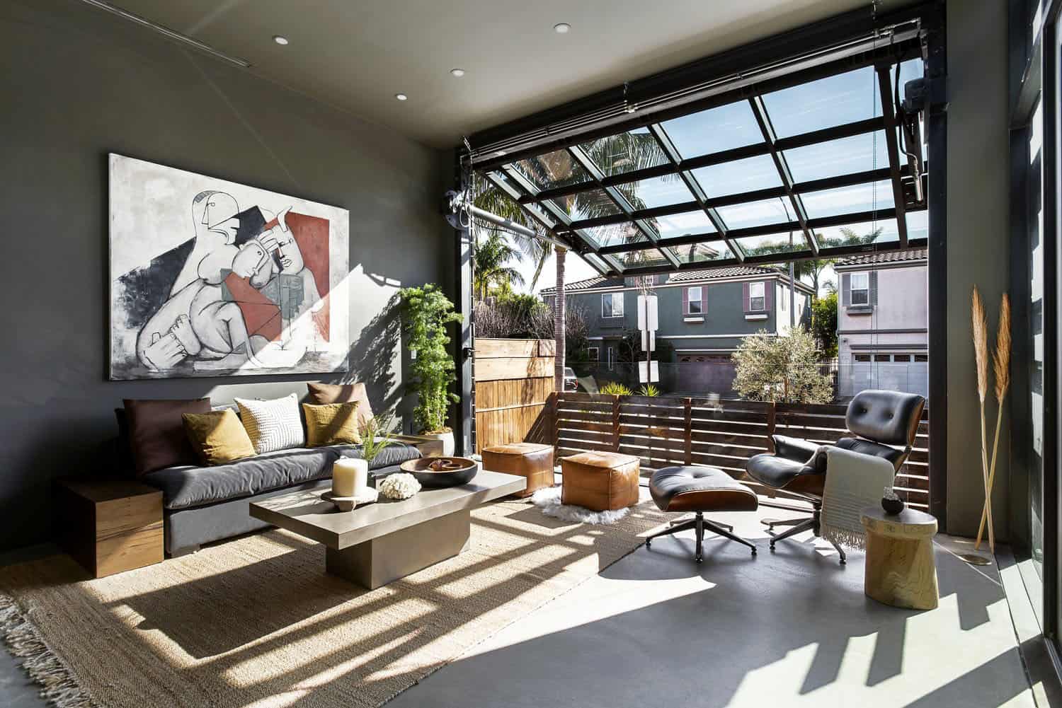
Above: This split-level home features a custom-fabricated Schweiss 13.8′ x 10.8′ one-piece hydraulic designer door with electric photo eye sensors, all clad in glass. The hydraulic door opens from the living room, providing a view of a private outdoor patio that allows fresh air to ventilate the home.
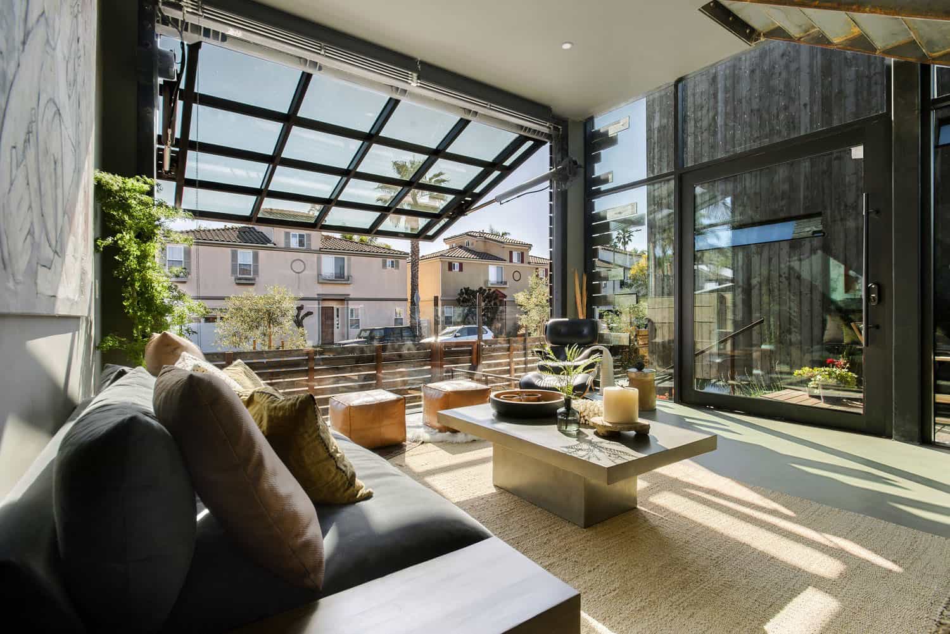
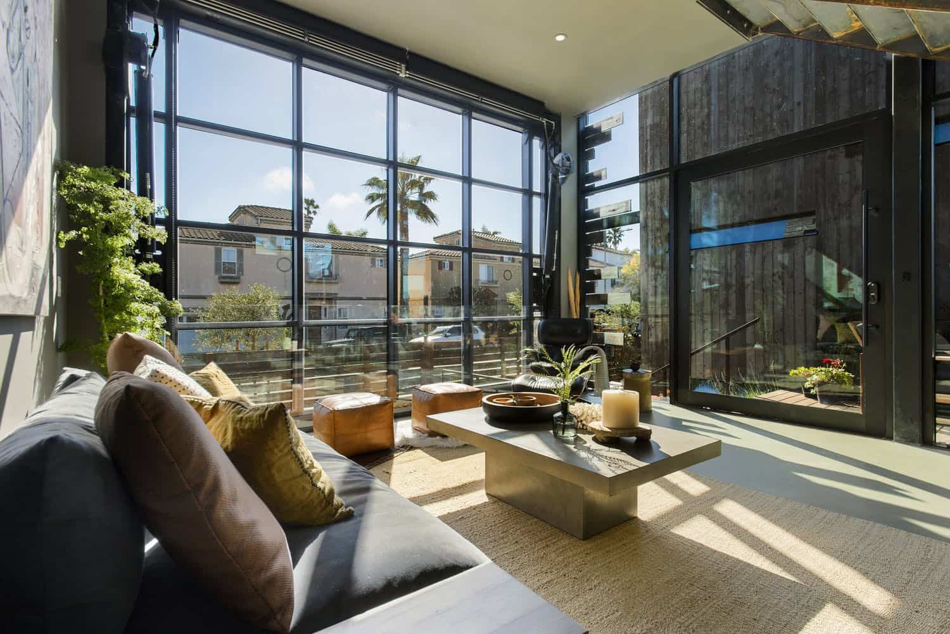
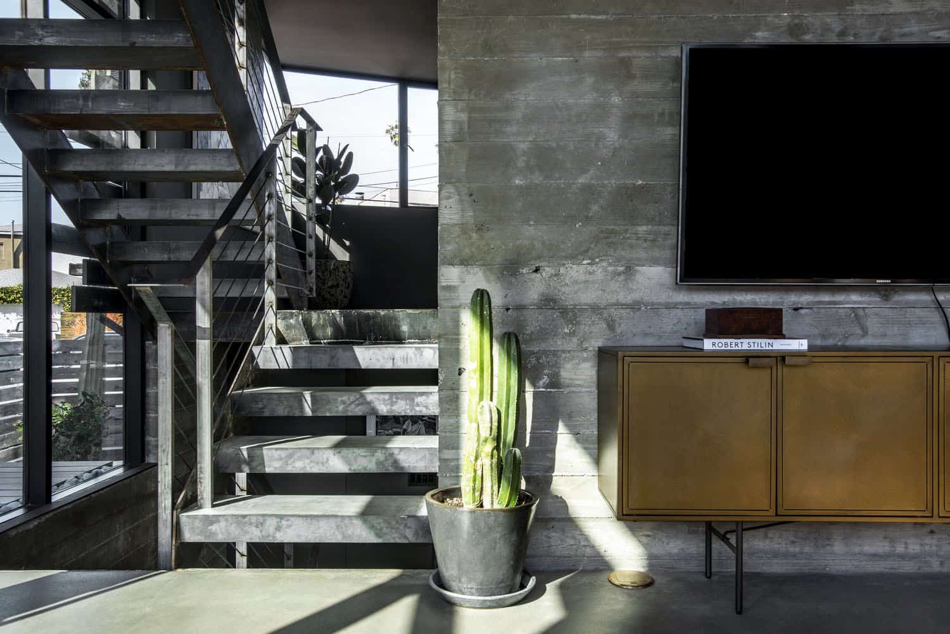
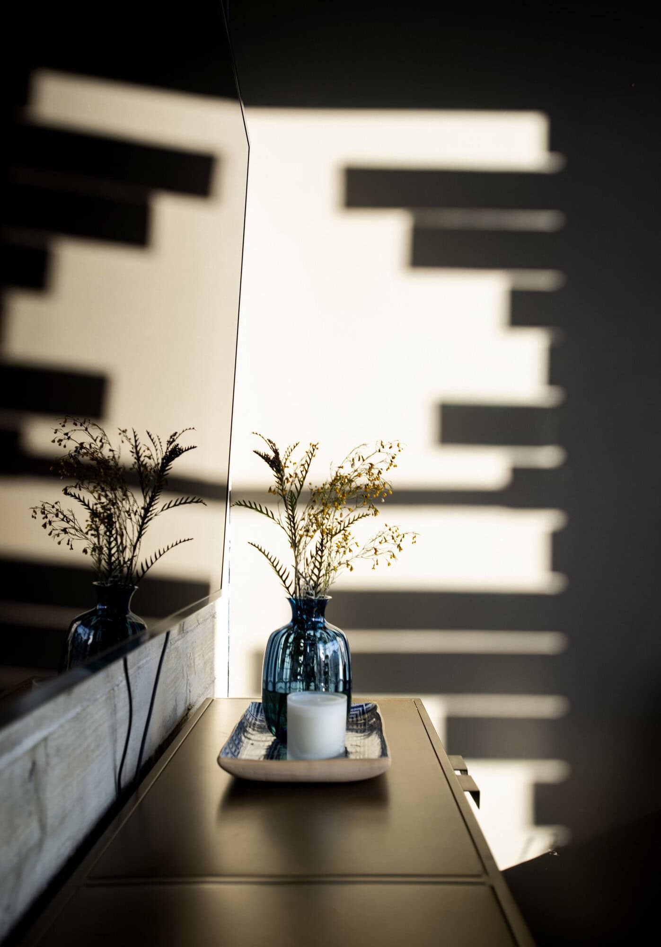
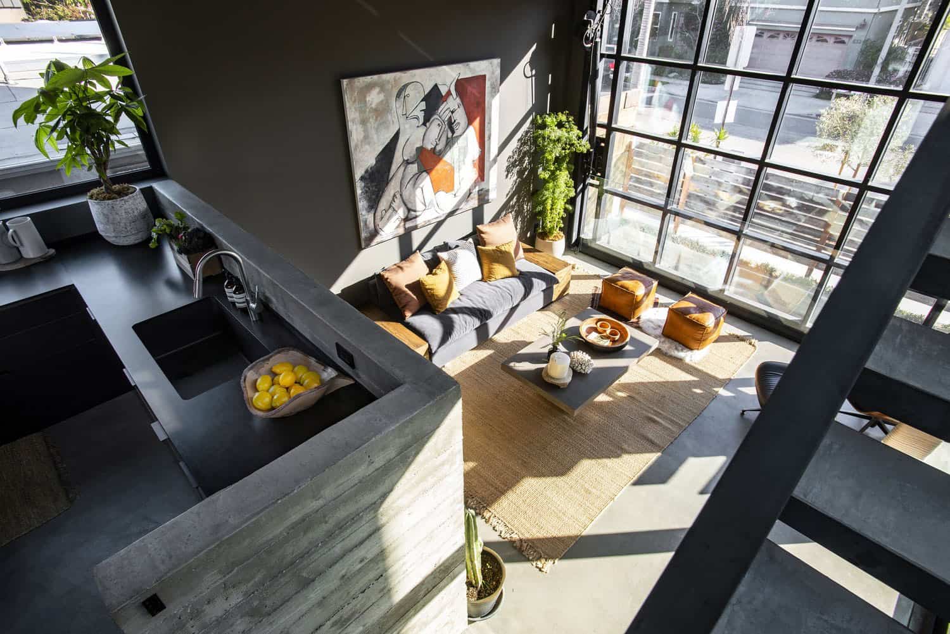
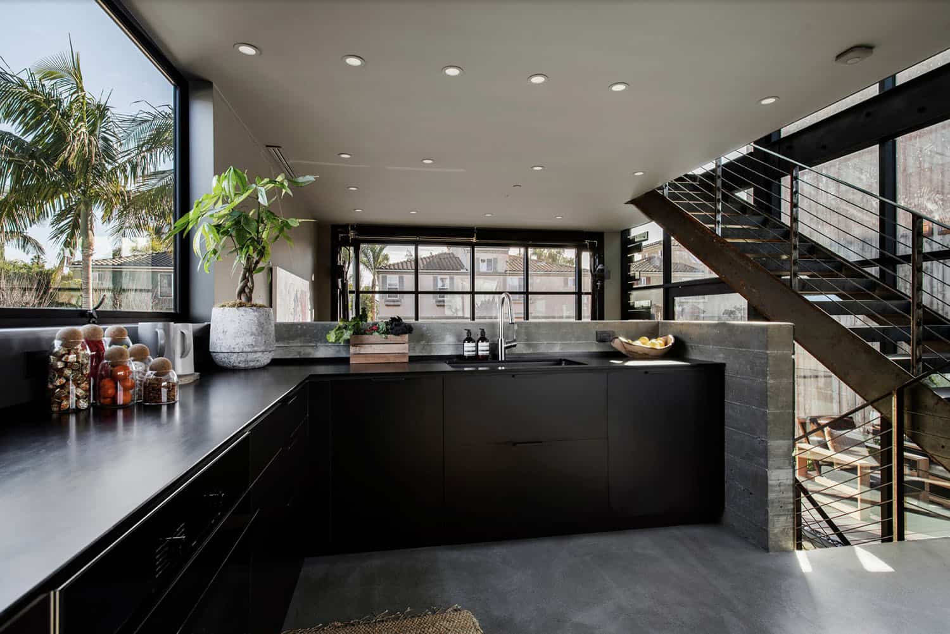
Above: This fully integrated Henrybuilt kitchen features Miele appliances.
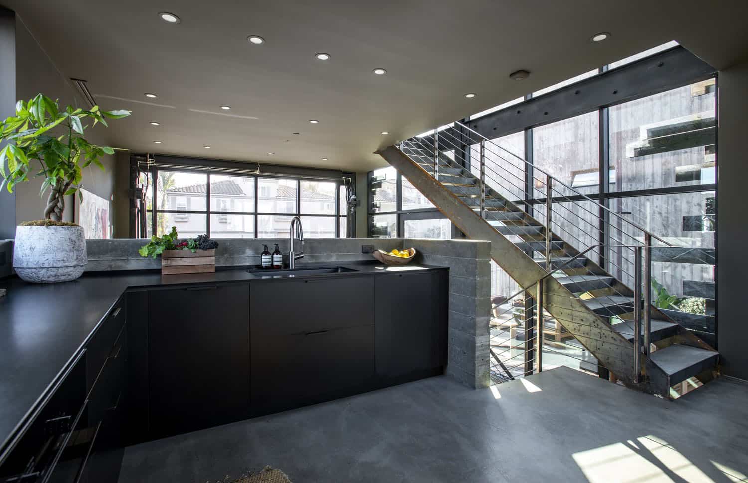
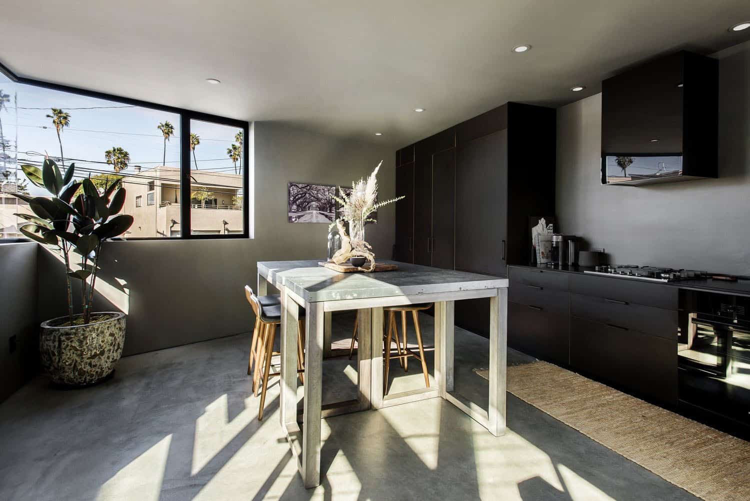
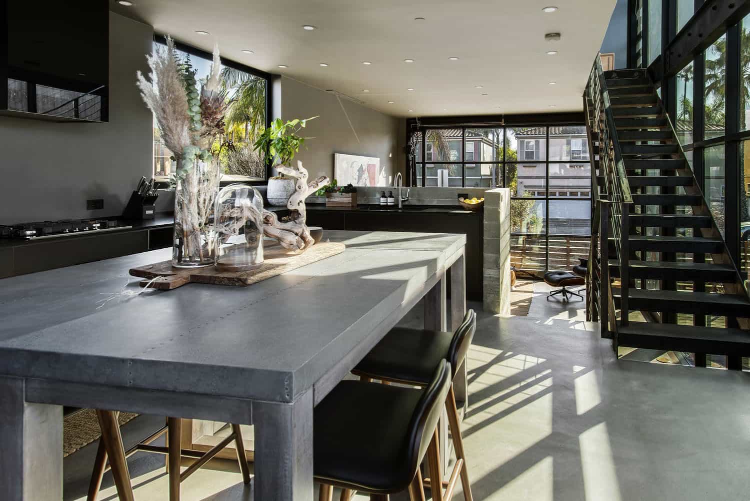
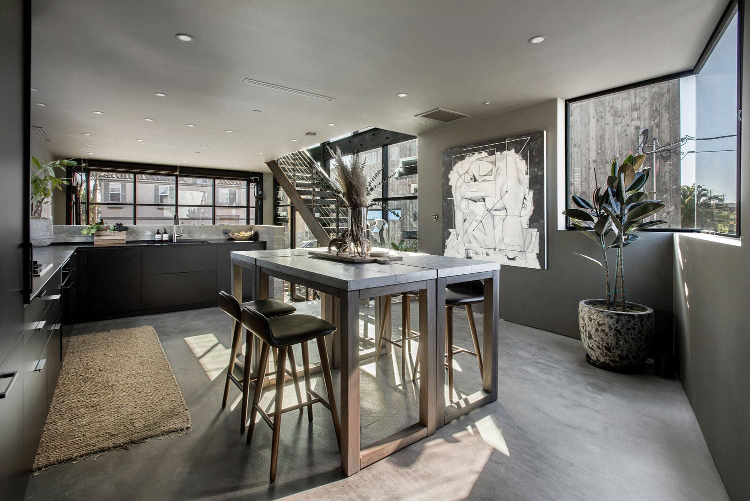
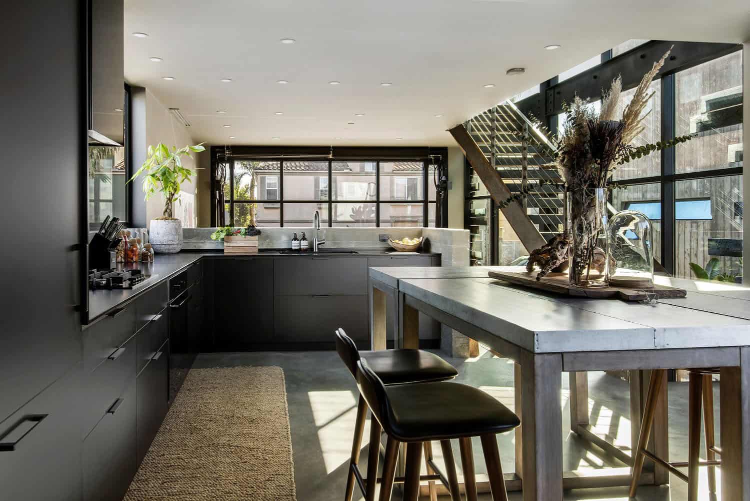
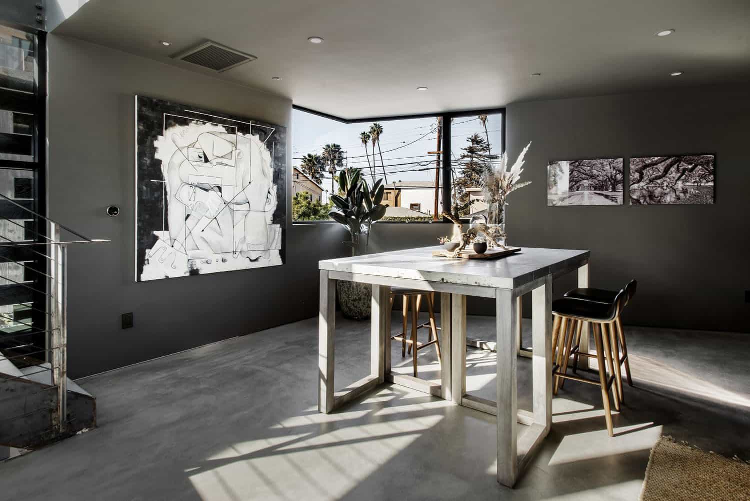
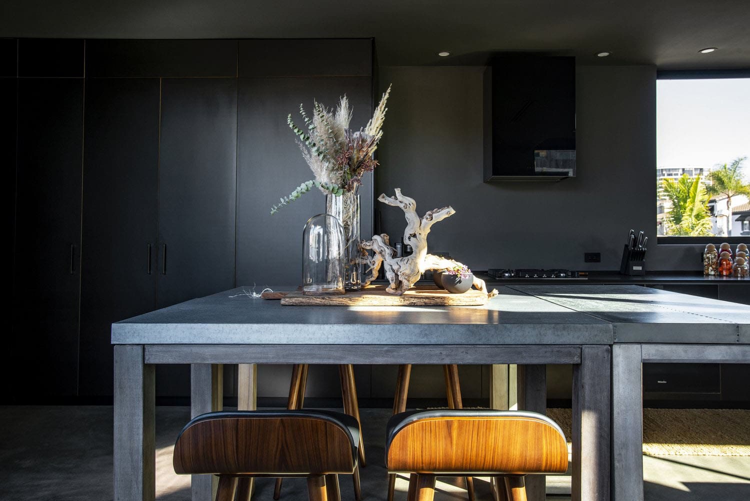
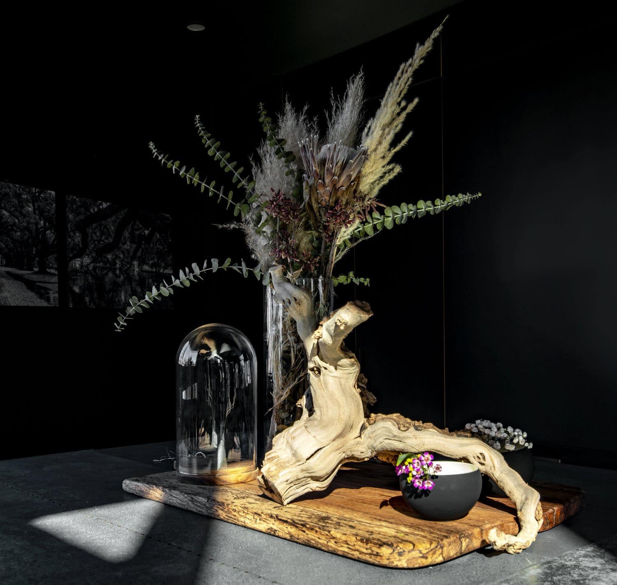
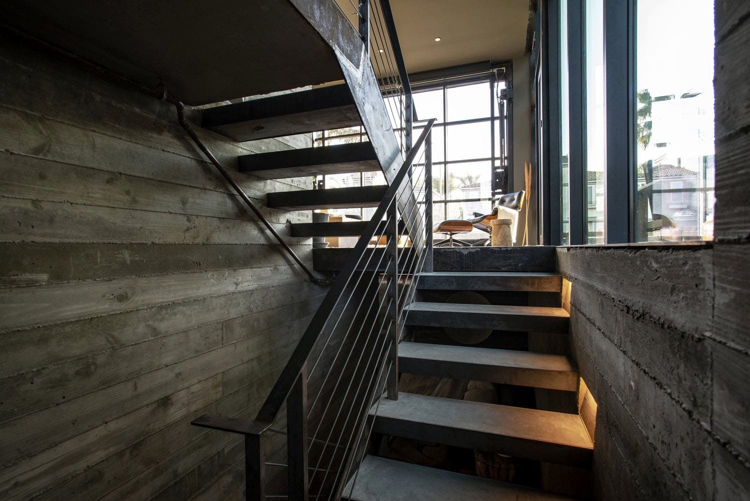
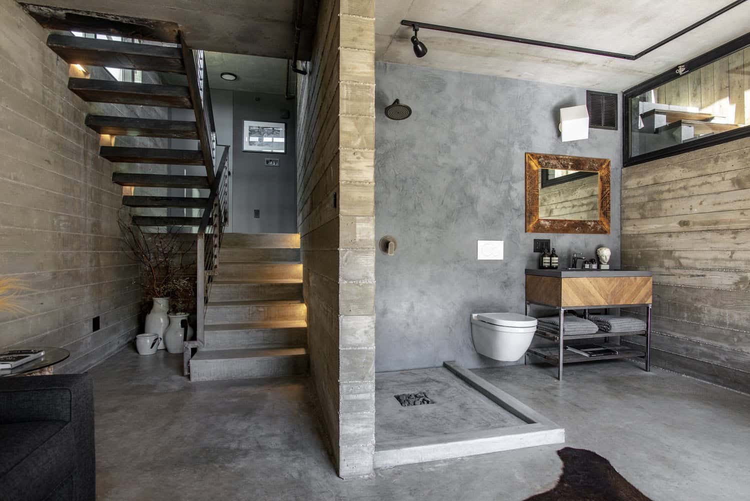
Above: The lower level includes the second bedroom suite, which features a walk-in shower and retractable sliding glass doors that open to a private patio.
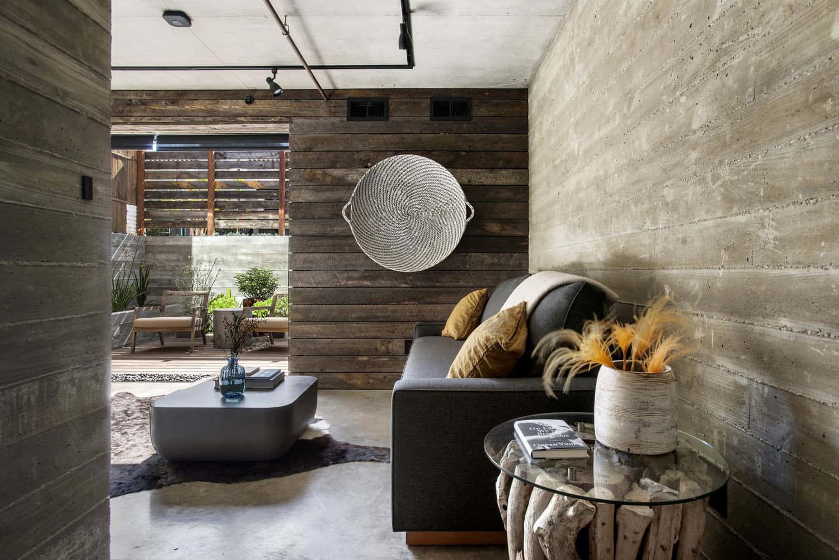
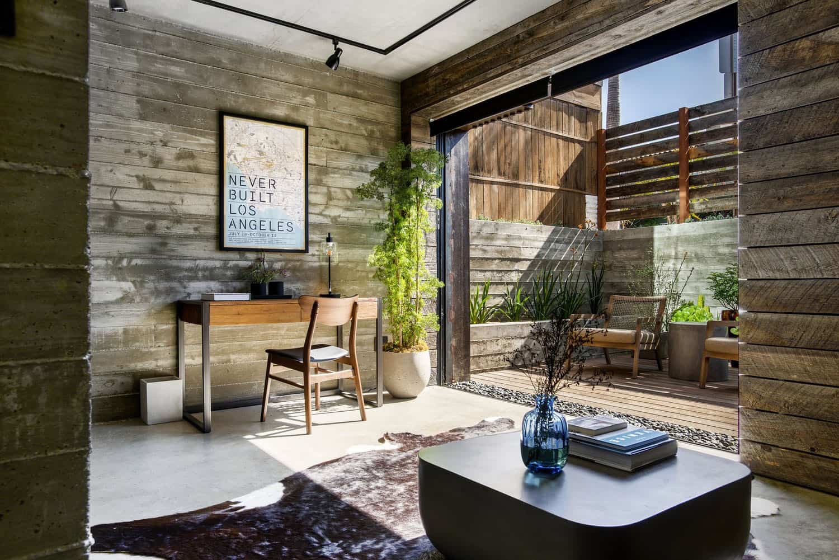
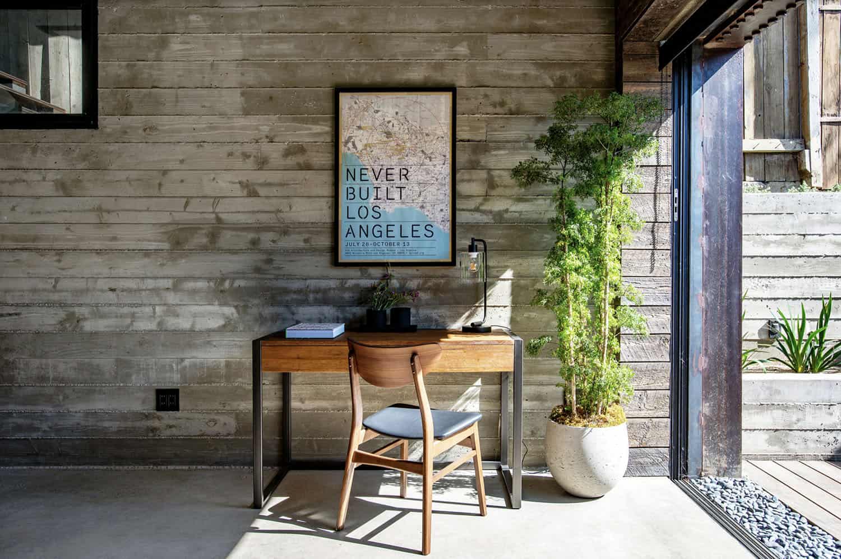
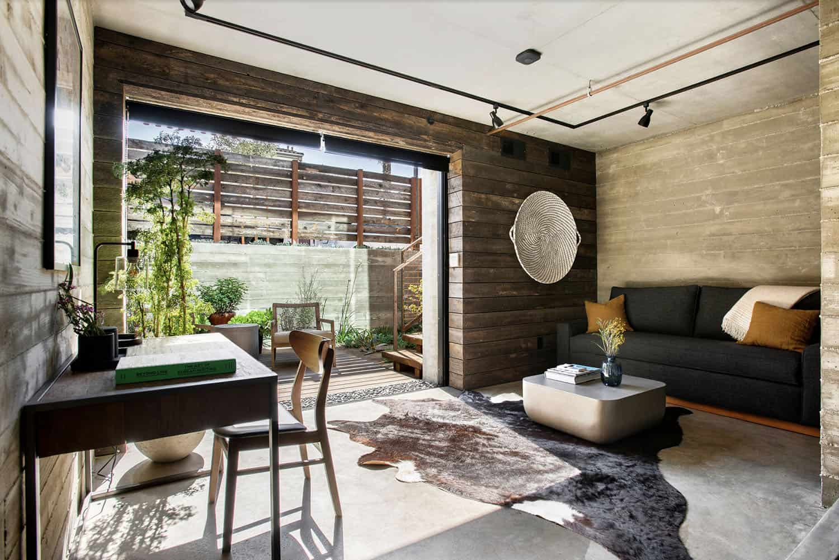
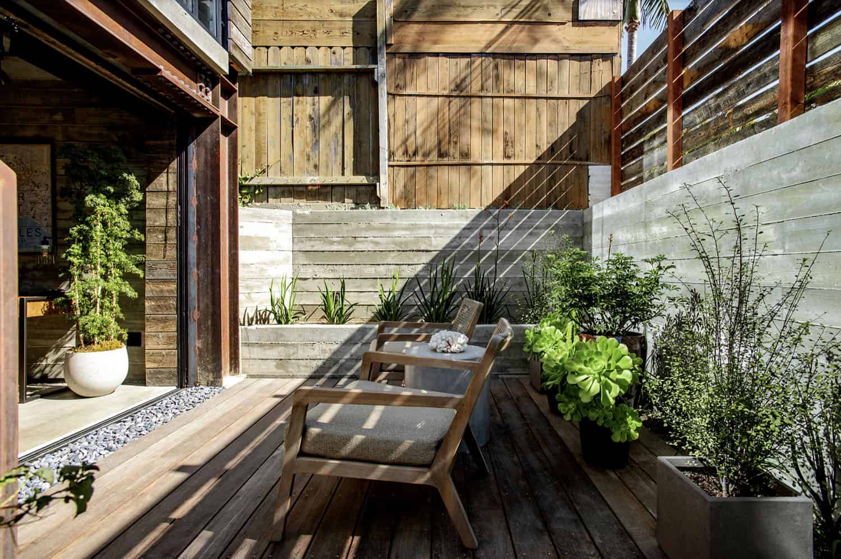
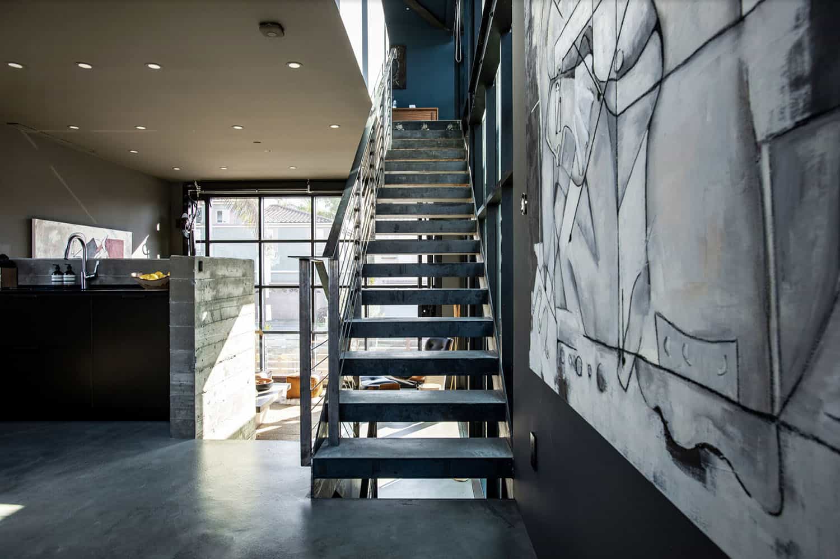

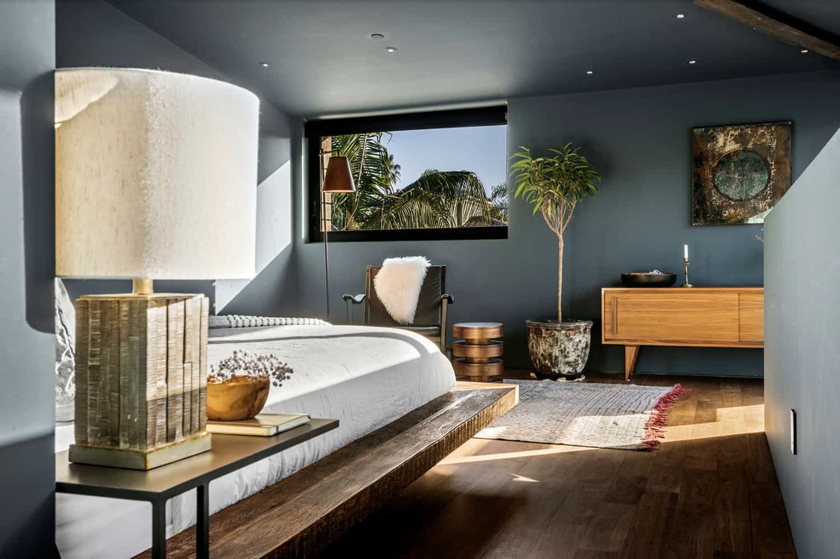
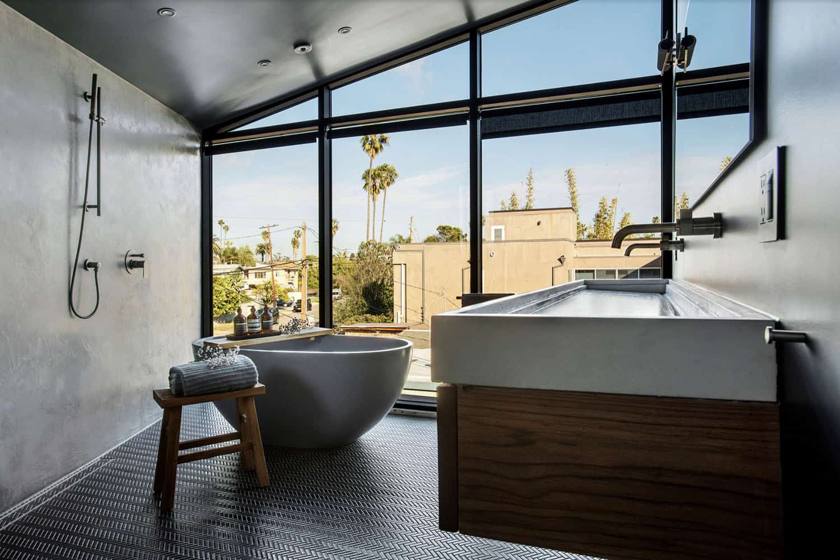
Above: The third-floor owner’s bedroom suite features a walk-in shower with a separate soaking tub and an extra-long vanity.
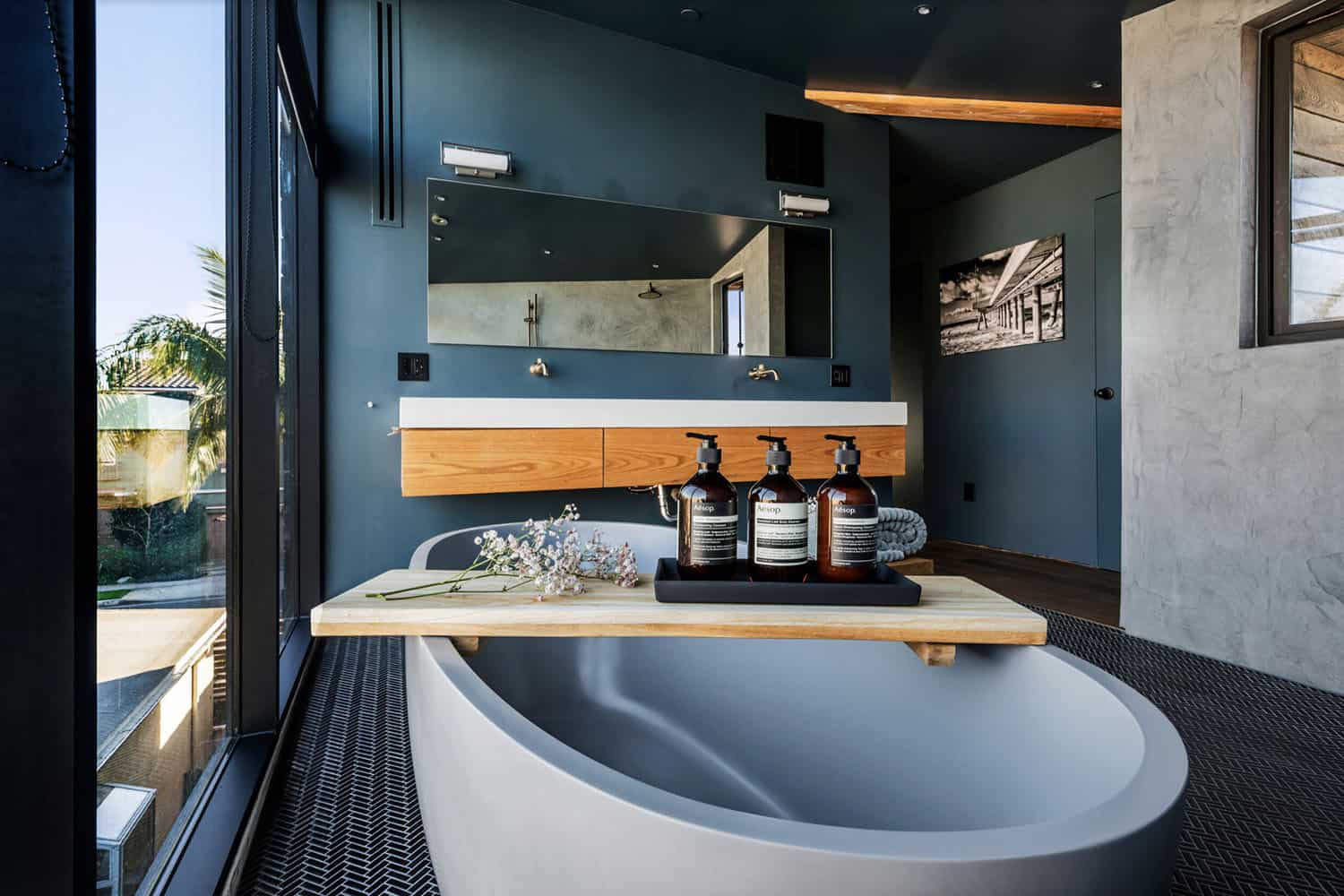
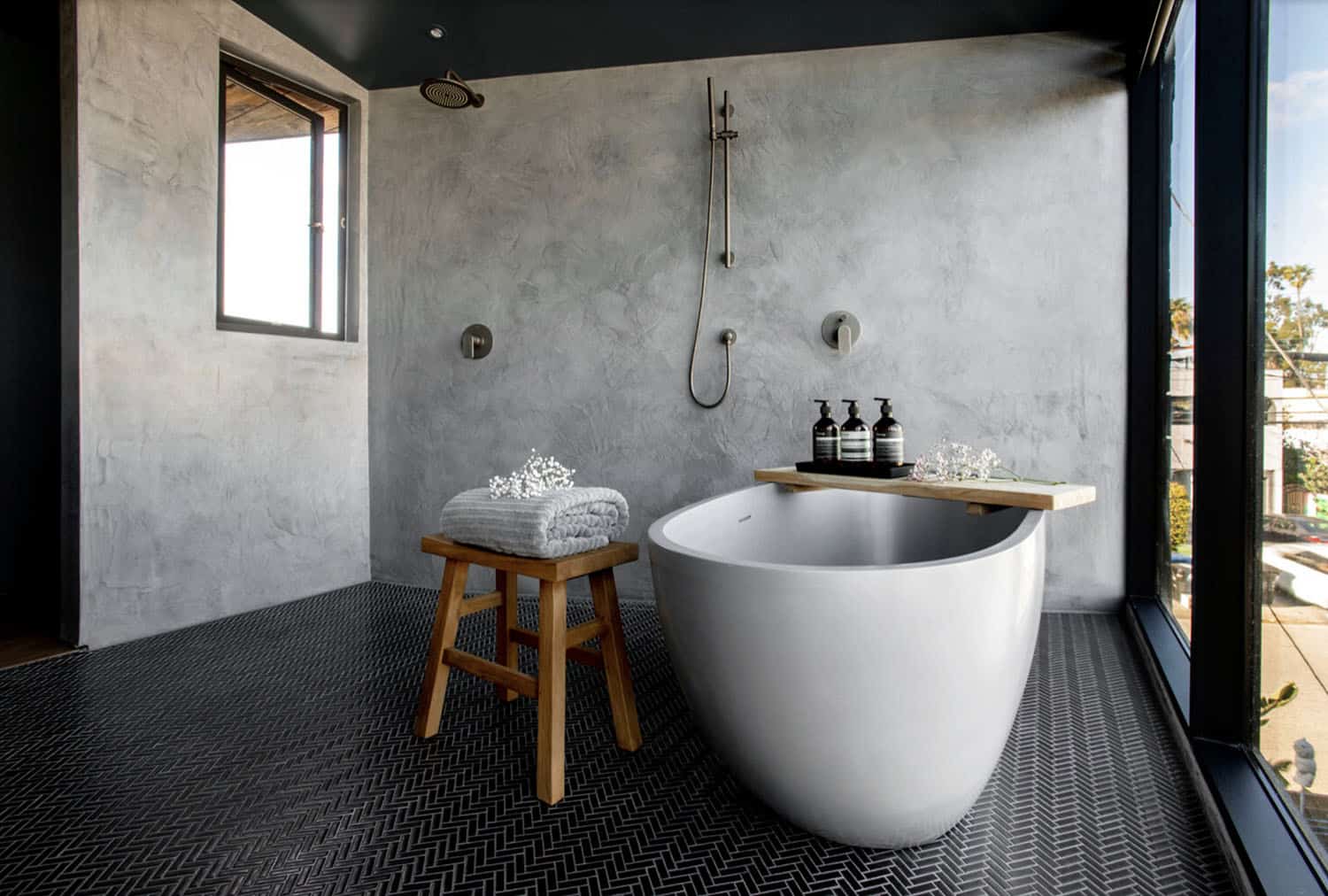
PHOTOGRAPHER Sam Frost, Edmund Sumner

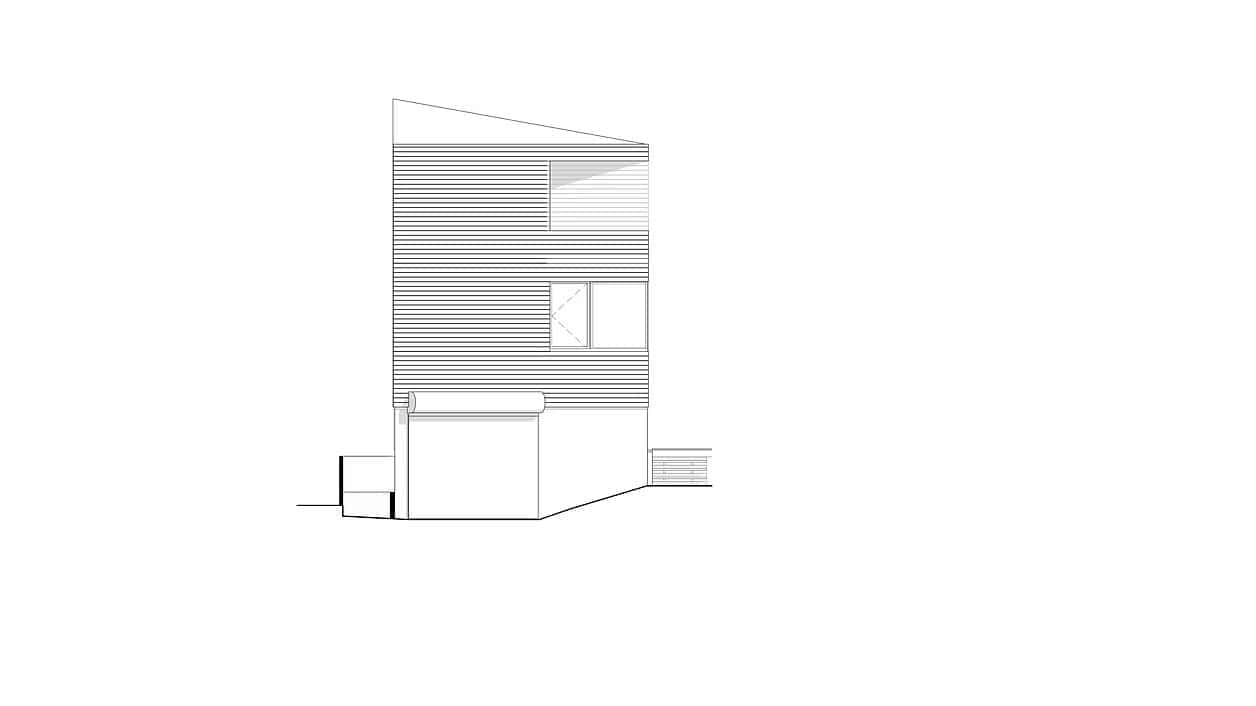
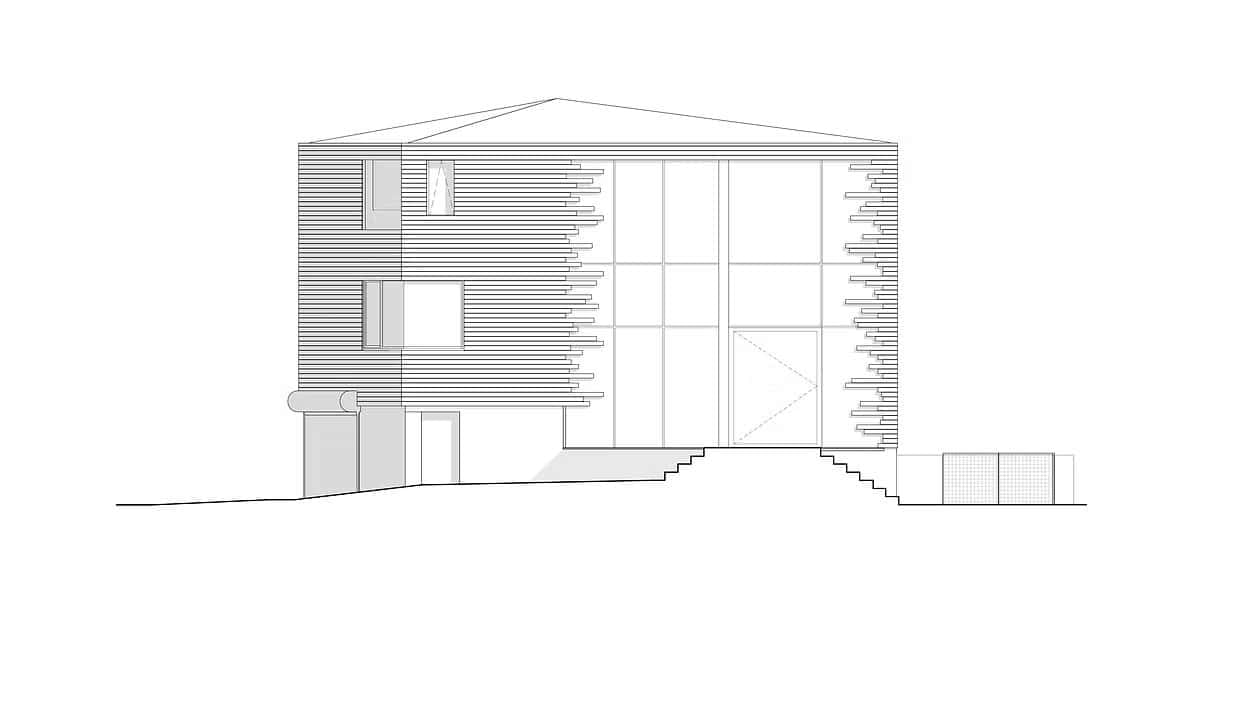
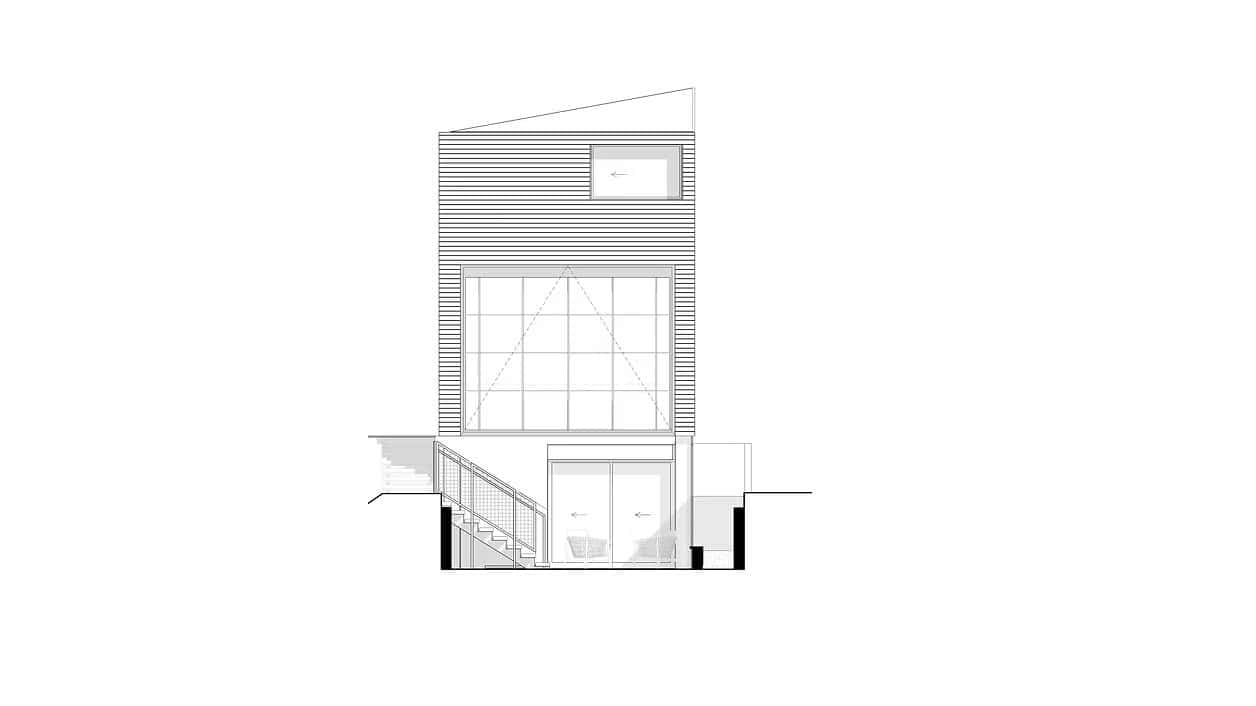
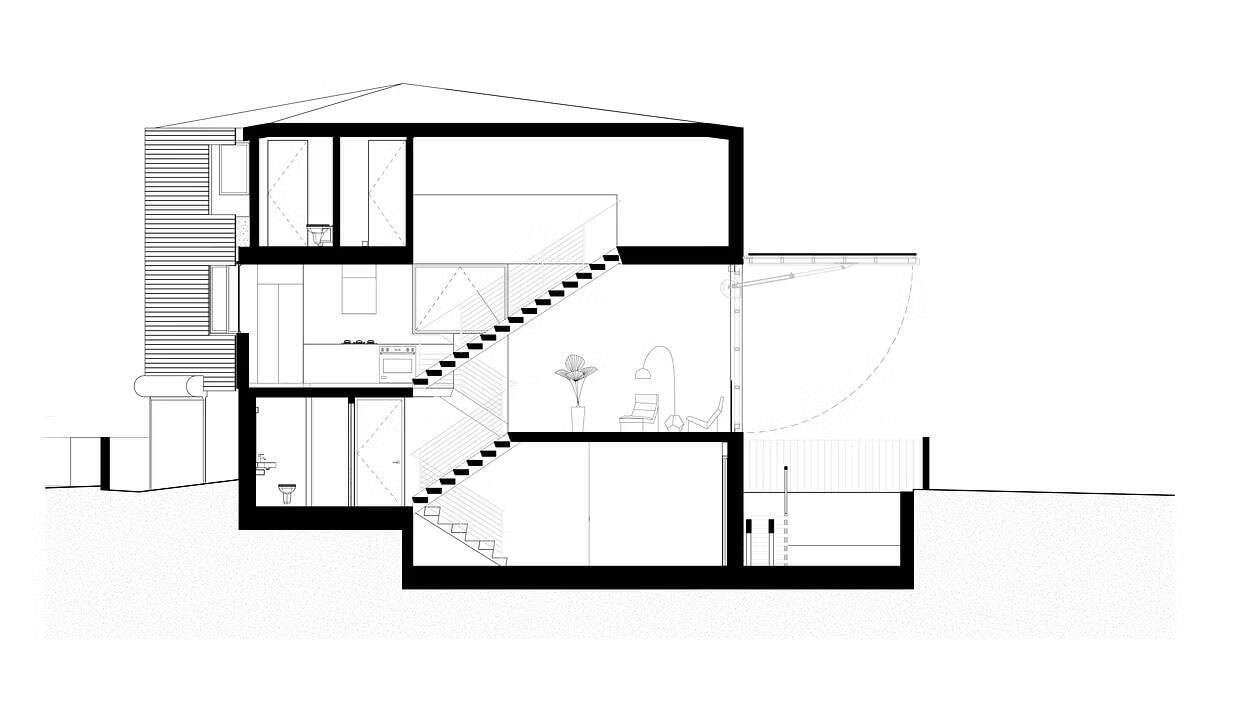
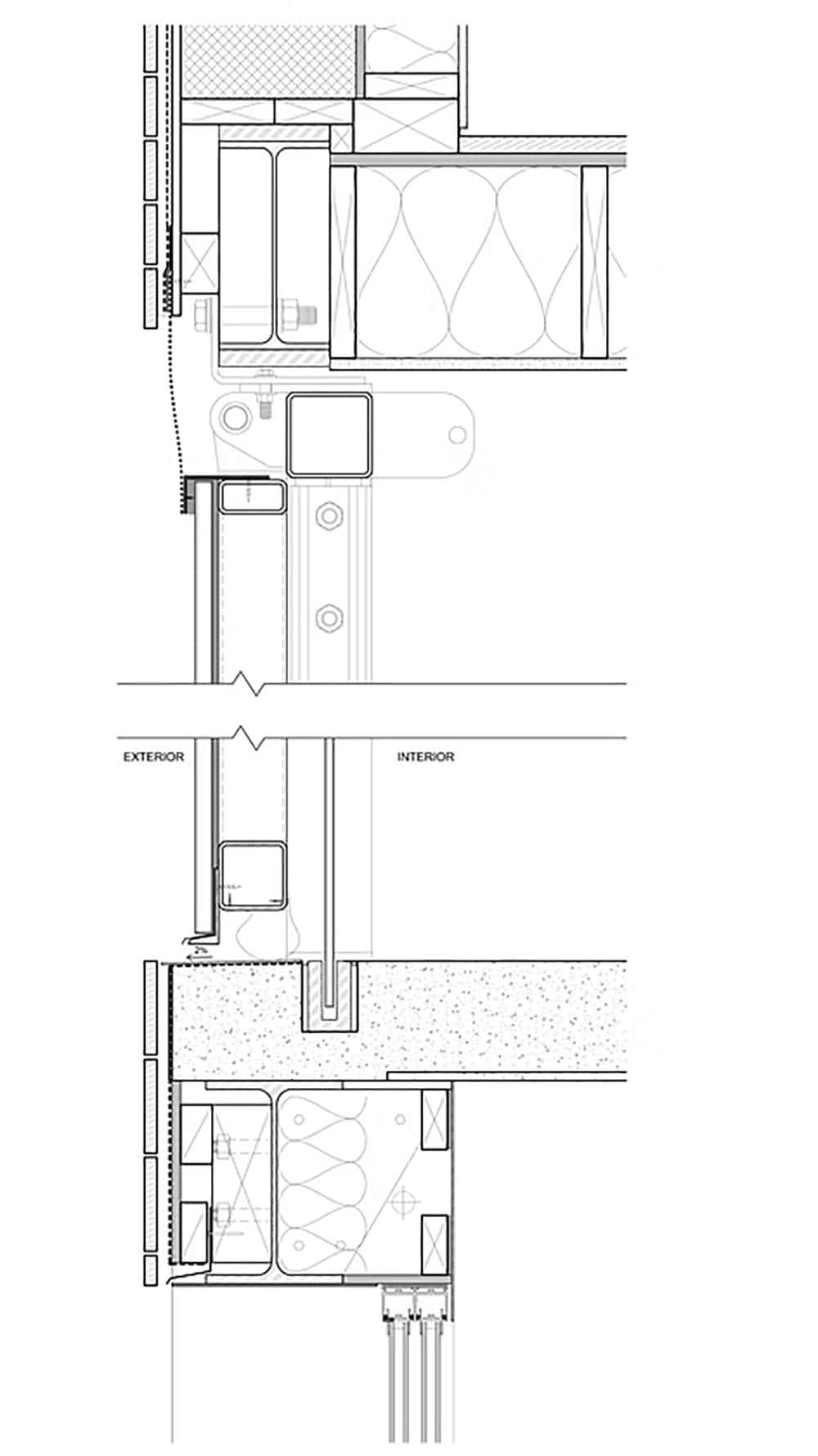

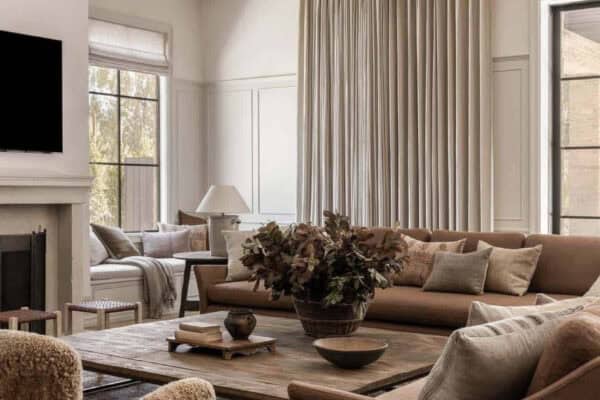
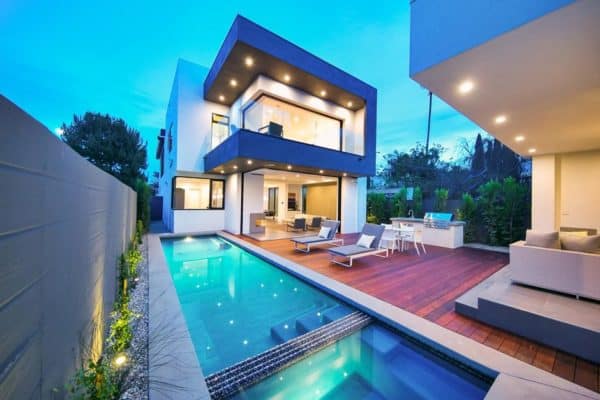
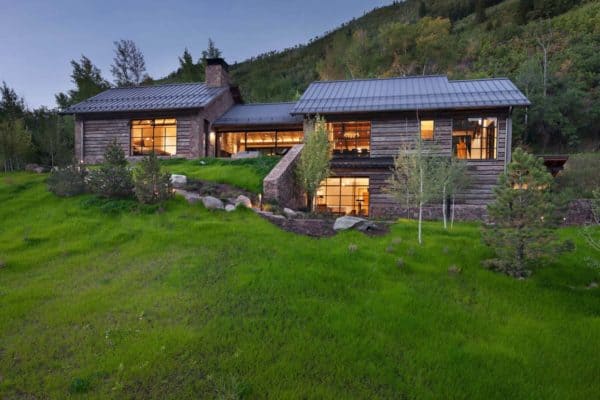



0 comments