
This gorgeous Spanish Colonial house, designed by Tom Meaney Architect, is situated on the famous Seventeen Mile Drive in Pebble Beach, a community on the Monterey Peninsula in Carmel-By-The-Sea, California. The main living spaces were designed to soak in views of the Pacific Ocean along with the ninth hole of the Pebble Beach Golf Links. This 5,000-square-foot residence was beautifully designed around specimen oak trees that frame the commanding vistas.
The outdoor living spaces feature a sunny morning terrace, a sheltered courtyard, a covered loggia adjacent to the library, and an impressive terrace off the owner’s bedroom. This home’s exterior material palette includes handmade terra cotta roof tiles, steel doors and windows, hand-forged iron accents, and custom light fixtures. Traditional colors, along with a variety of chimney caps and eave details, reflect the character of the region’s homes from the 1920s.
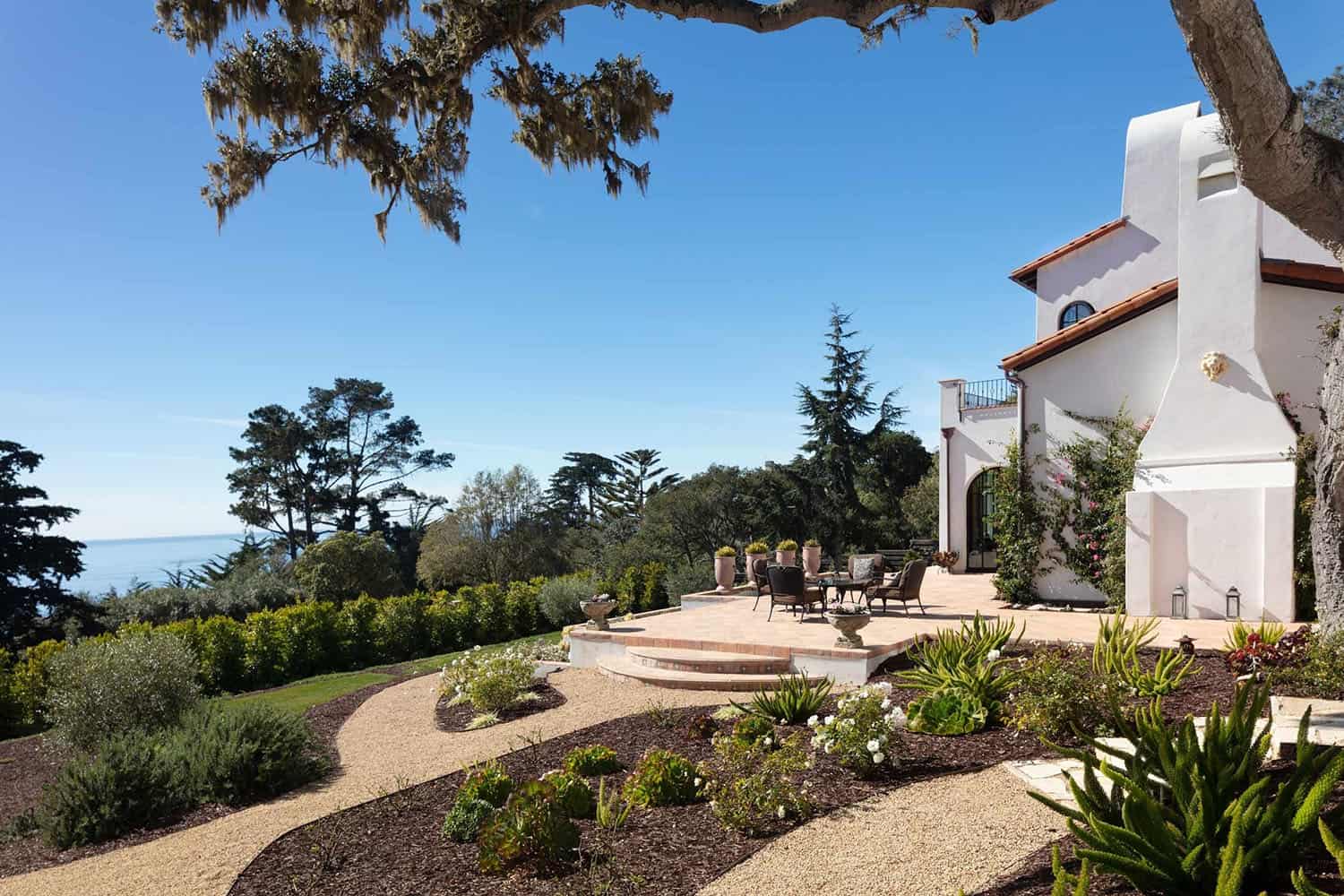
Above: This sunny terrace adjacent to the lower den offers stunning views of Pebble Beach.
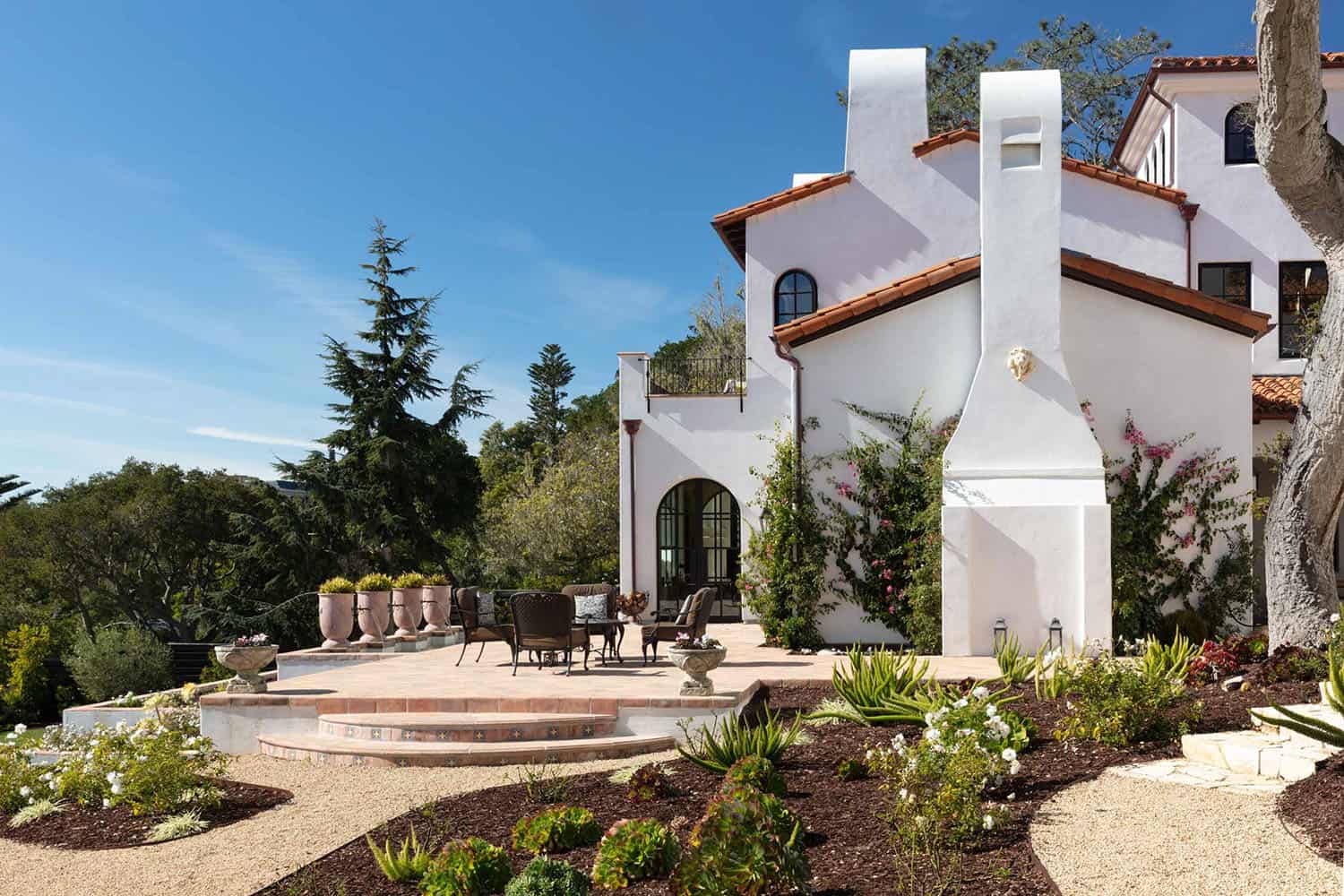
Above: The terrace of the owner’s bedroom suite is situated on the main upper level above the arched opening leading into the library.
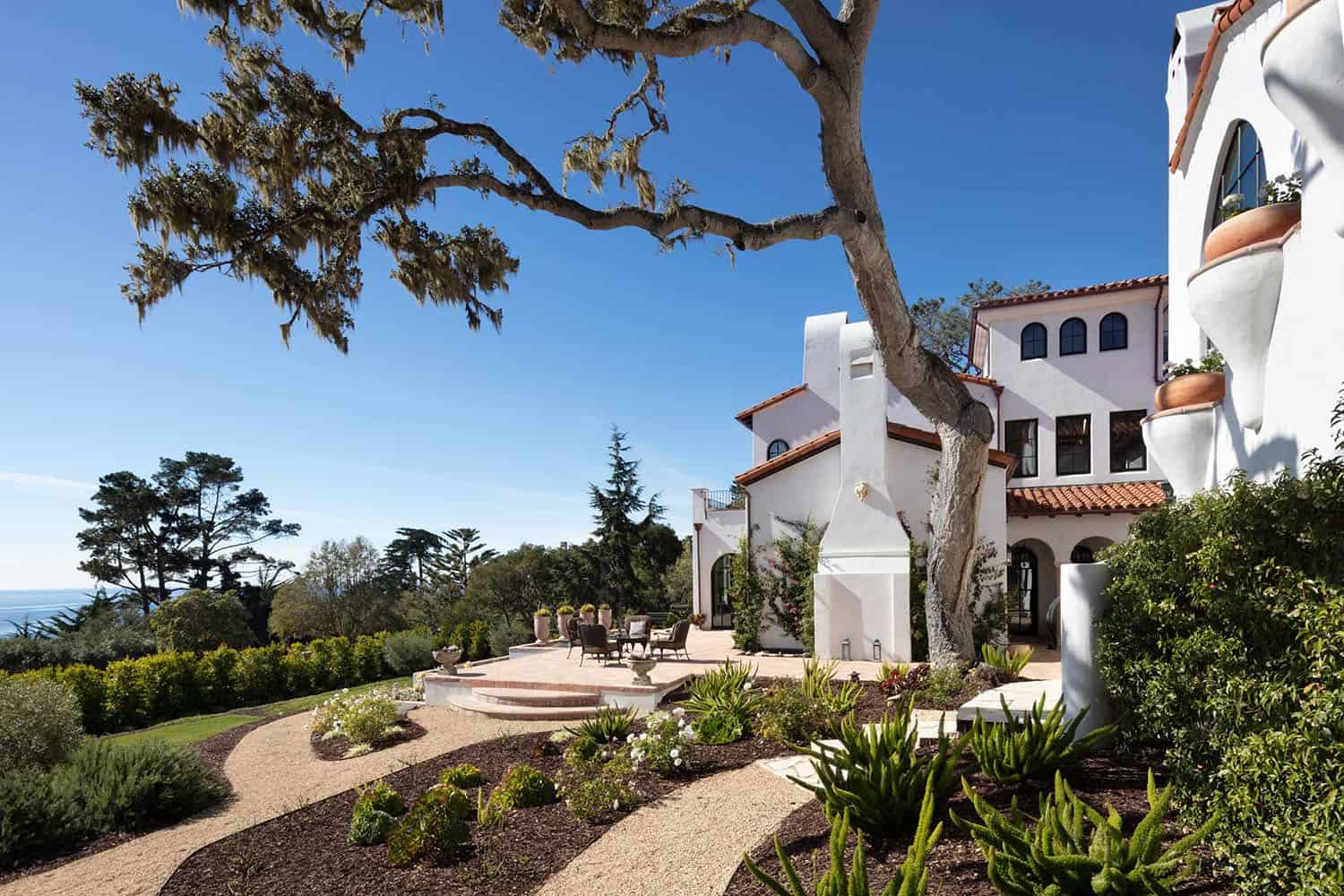
Above: A view of the home from the lower portion of the property shows a variety of building forms and unique architectural elements. Some interesting details highlight the quality of the construction.
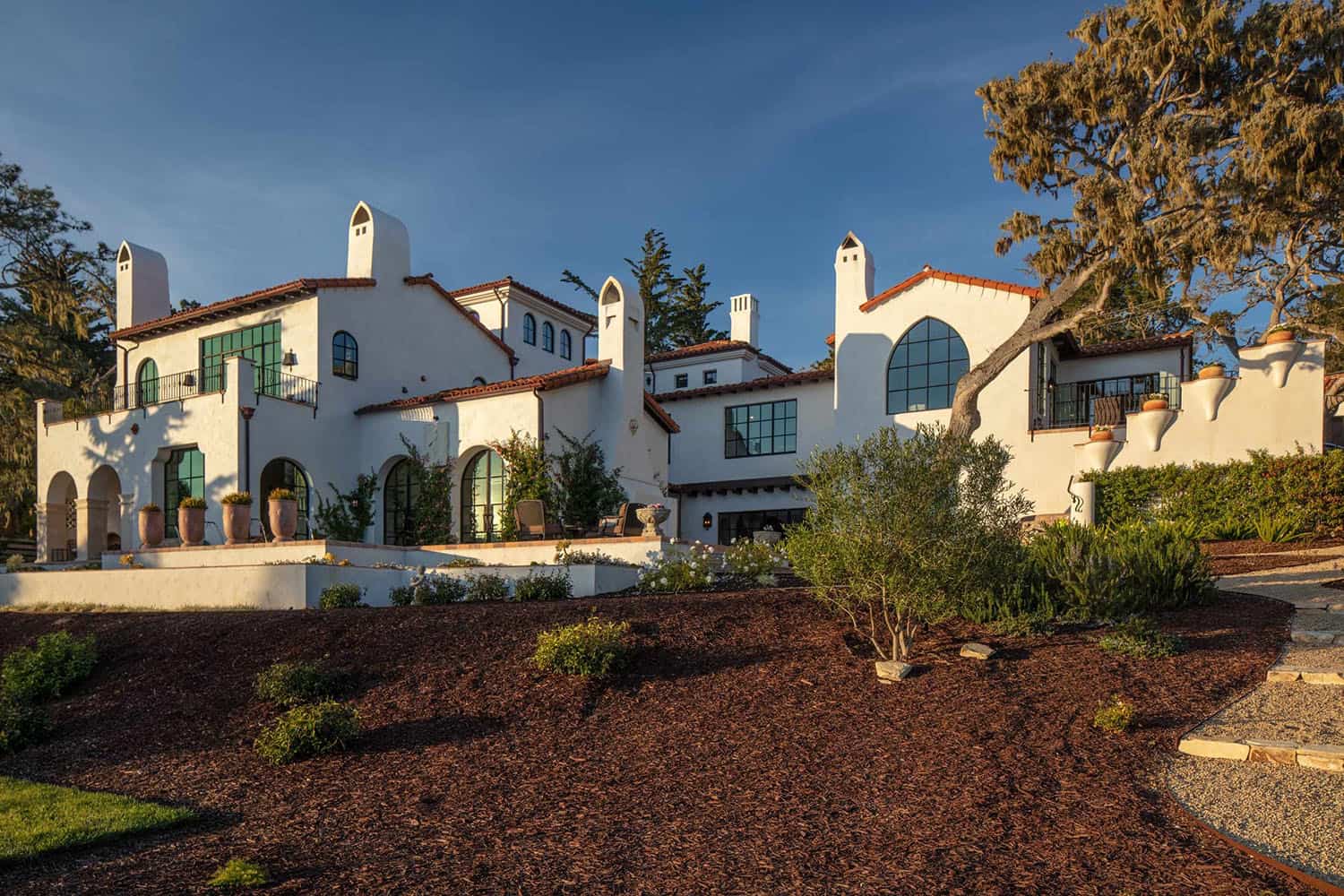
Above: An overall view of this Spanish Colonial house’s west side featuring the exterior staircase that leads up to the morning terrace adjacent to the family room.
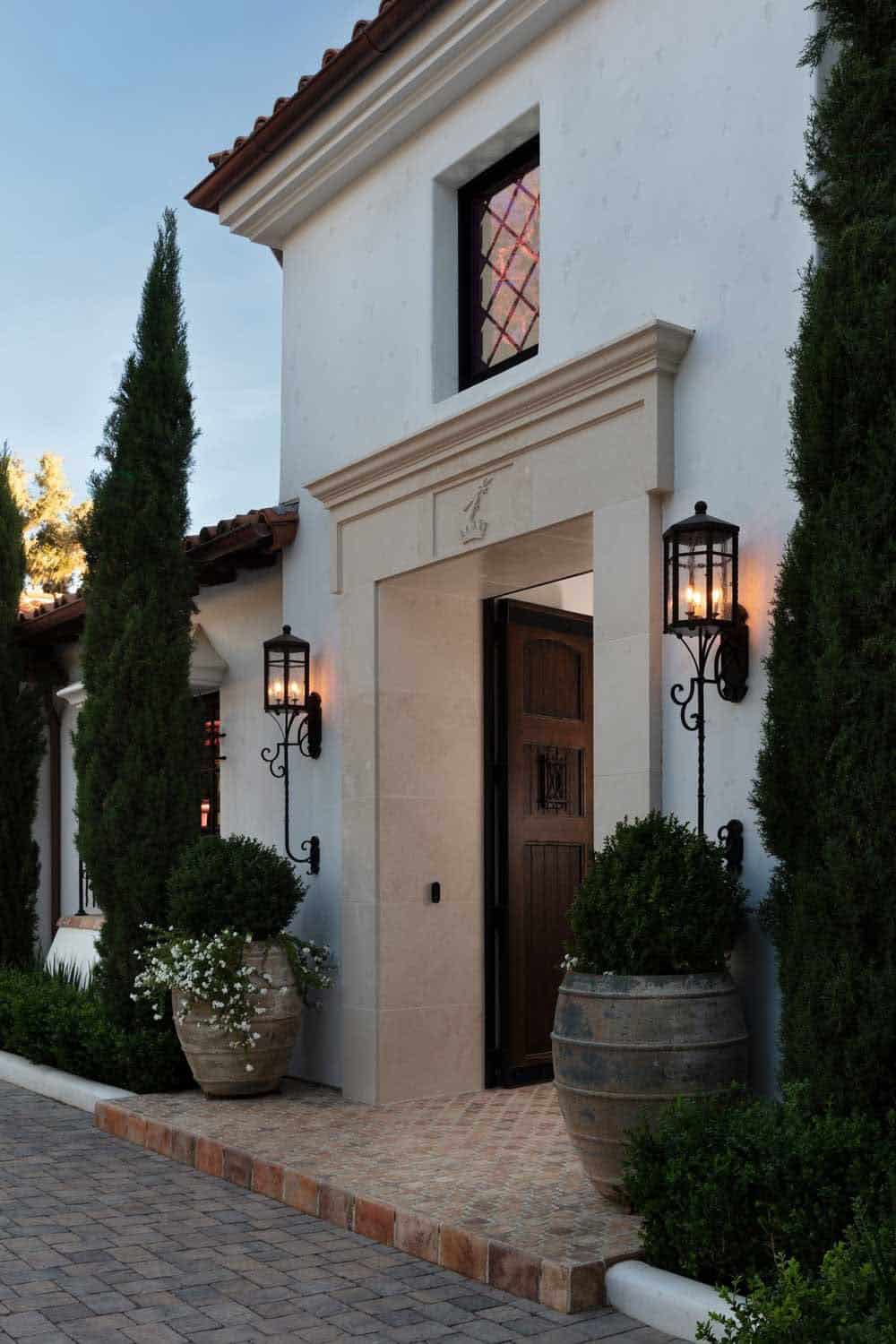
Above: Cut stone frames the opening of the entrance tower, showcasing the family crest. Hand-forged iron light fixtures and an antique window enhance this pivotal entry elevation.

Above: This intimate lower courtyard is also used as a place for covered alfresco dining.
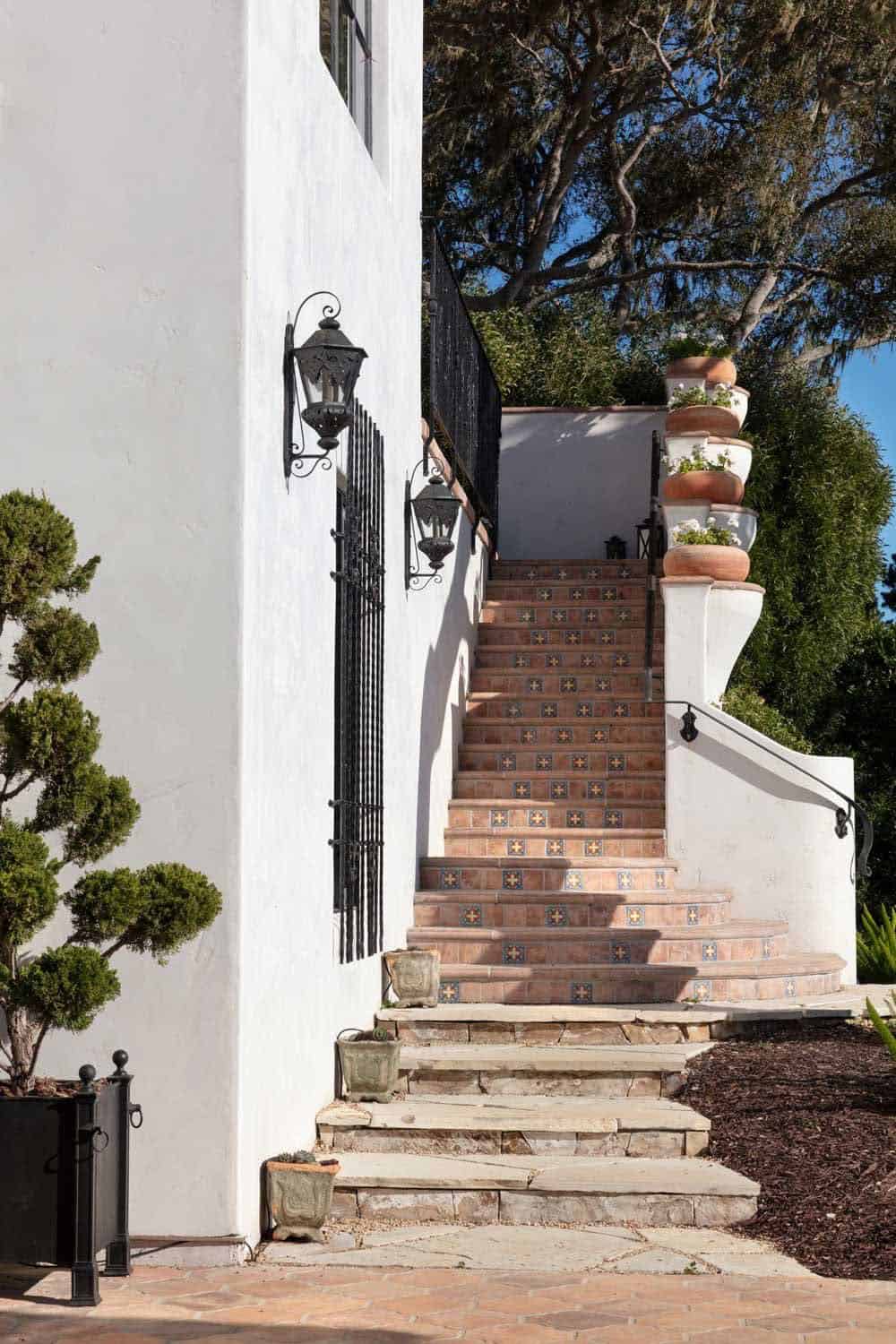
Above: The exterior staircase links the morning terrace to the lower courtyard and gardens. Stairs are the perfect opportunity to introduce color and detail.
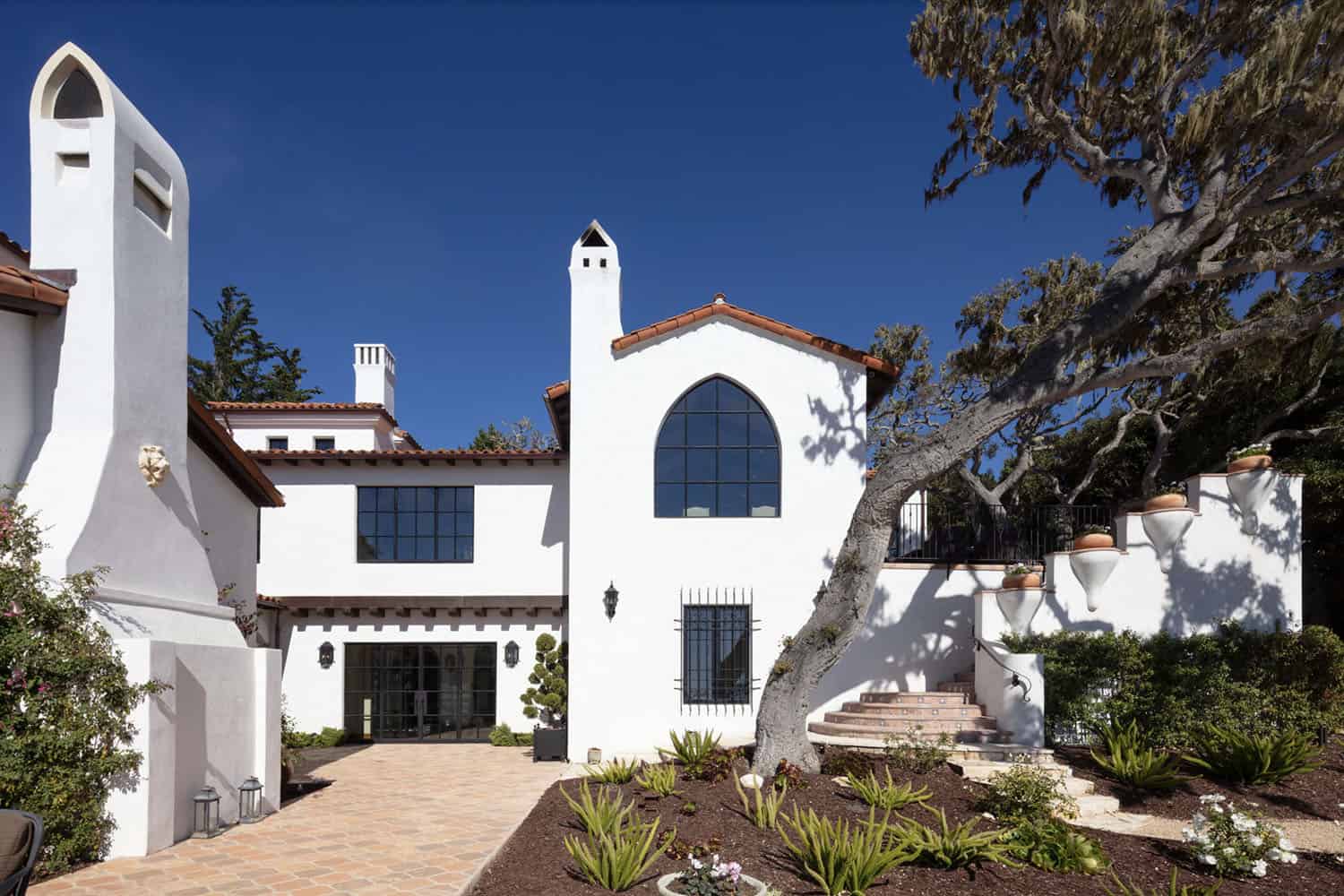
What We Love: This Spanish Colonial house provides a warm and inviting abode for its inhabitants and guests to enjoy indoor and outdoor living. From its perch, dramatic ocean views offer a feeling of tranquility that can be enjoyed throughout the main living spaces — creating a serene retreat perfect for relaxing and entertaining. Overall, the architect has done a beautiful job of creating an architectural masterpiece in one of the most idyllic locations in California.
Tell Us: What are your overall thoughts on the design of this house on the Monterey Peninsula? Let us know in the Comments below!
Note: Be sure to check out a couple of other fabulous home tours that we have showcased here on One Kindesign in the state of California: A serene home merges with its breathtaking setting of Carmel by the Sea and An airy woodland retreat nestled in Carmel’s Santa Lucia Preserve.
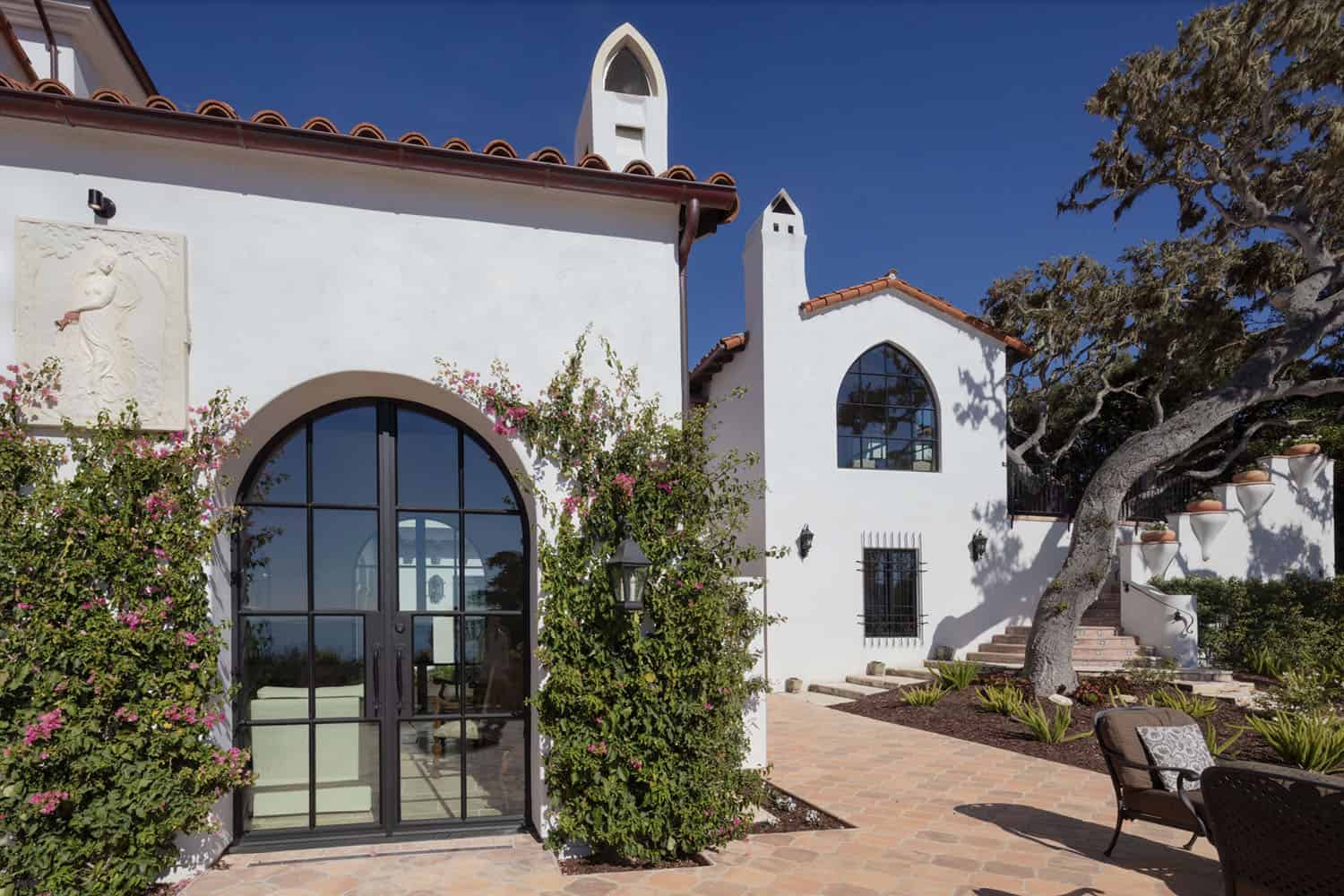
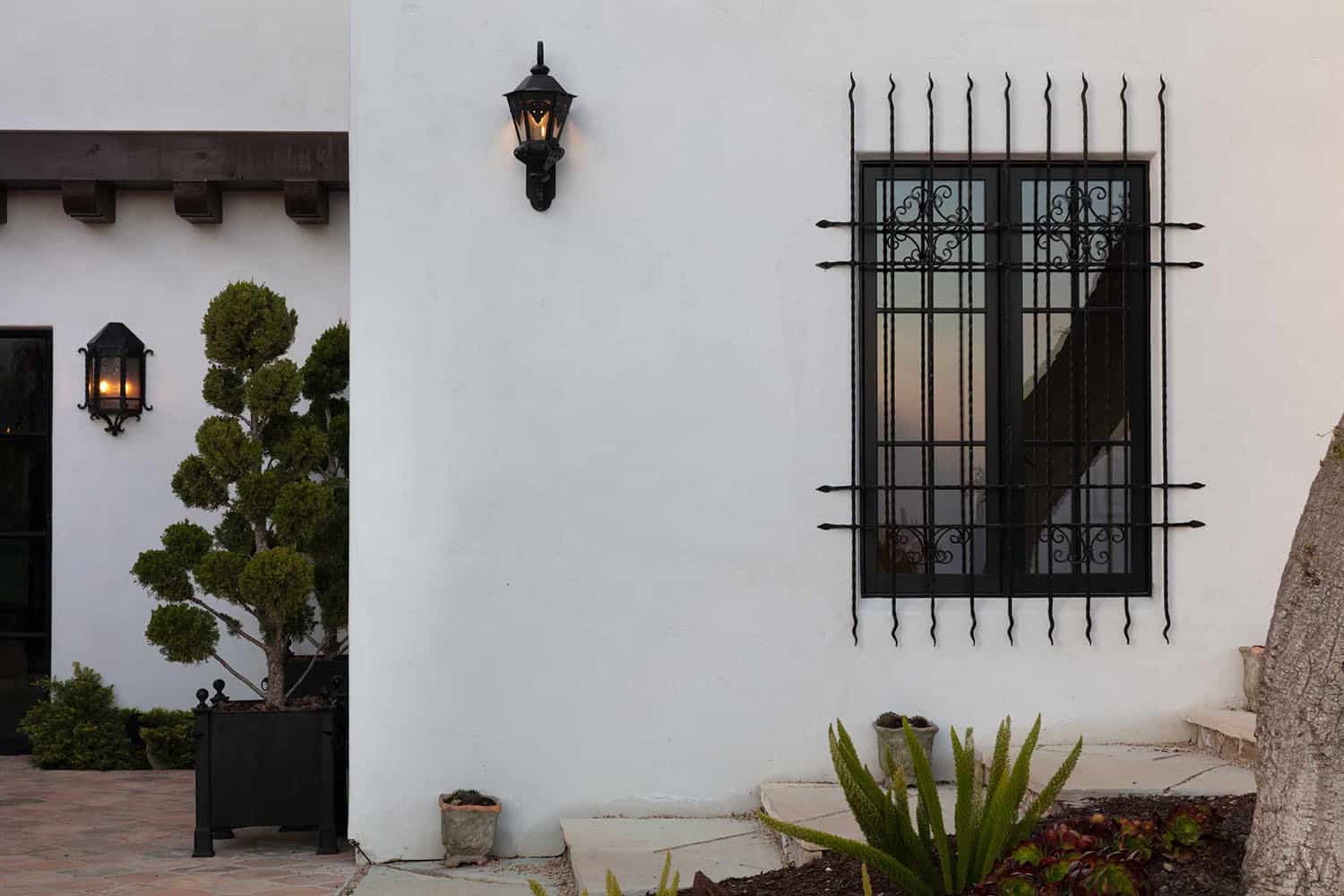
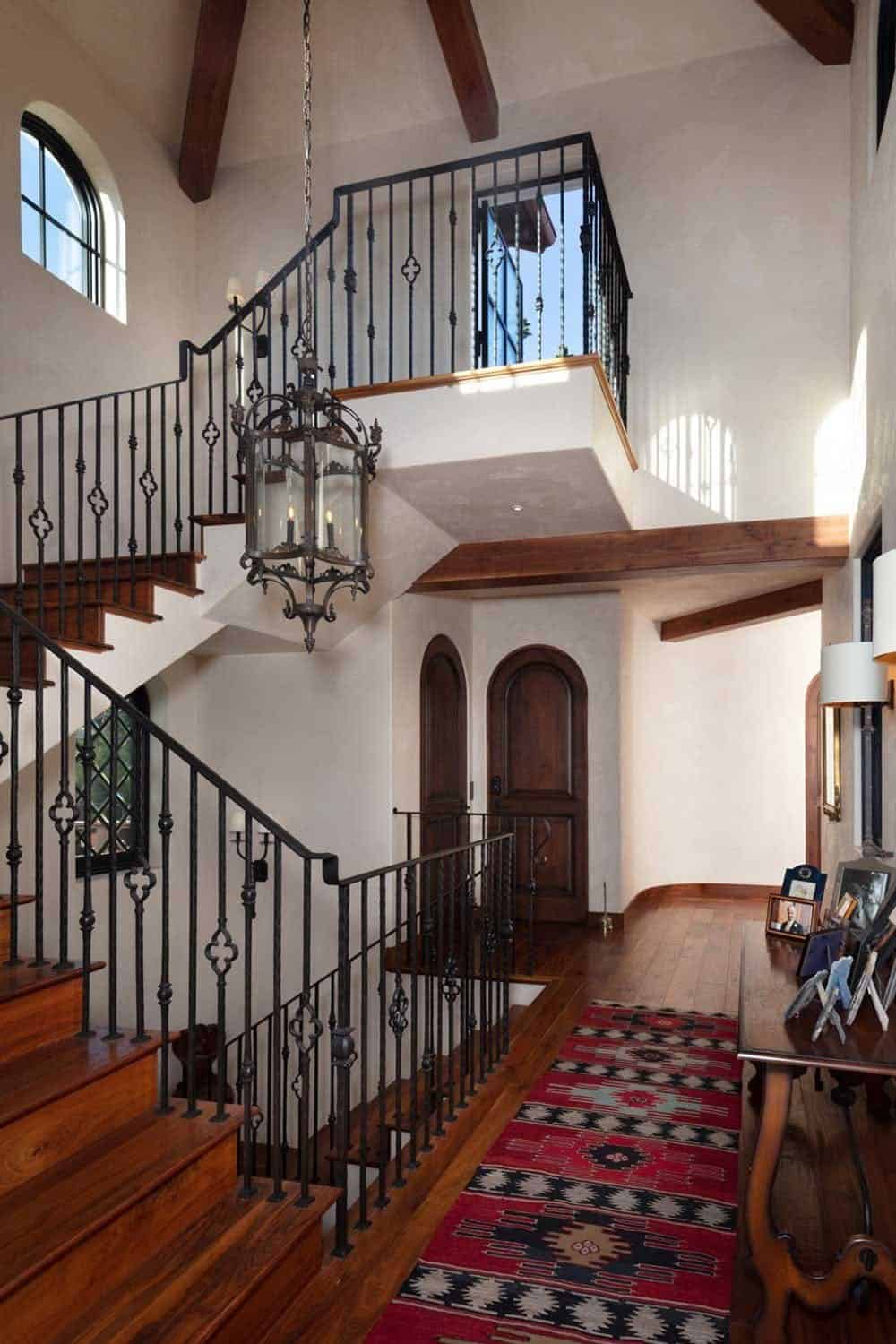
Above: The interior staircase connects all three levels of the home and is an excellent way to bring natural light into the core of the home.
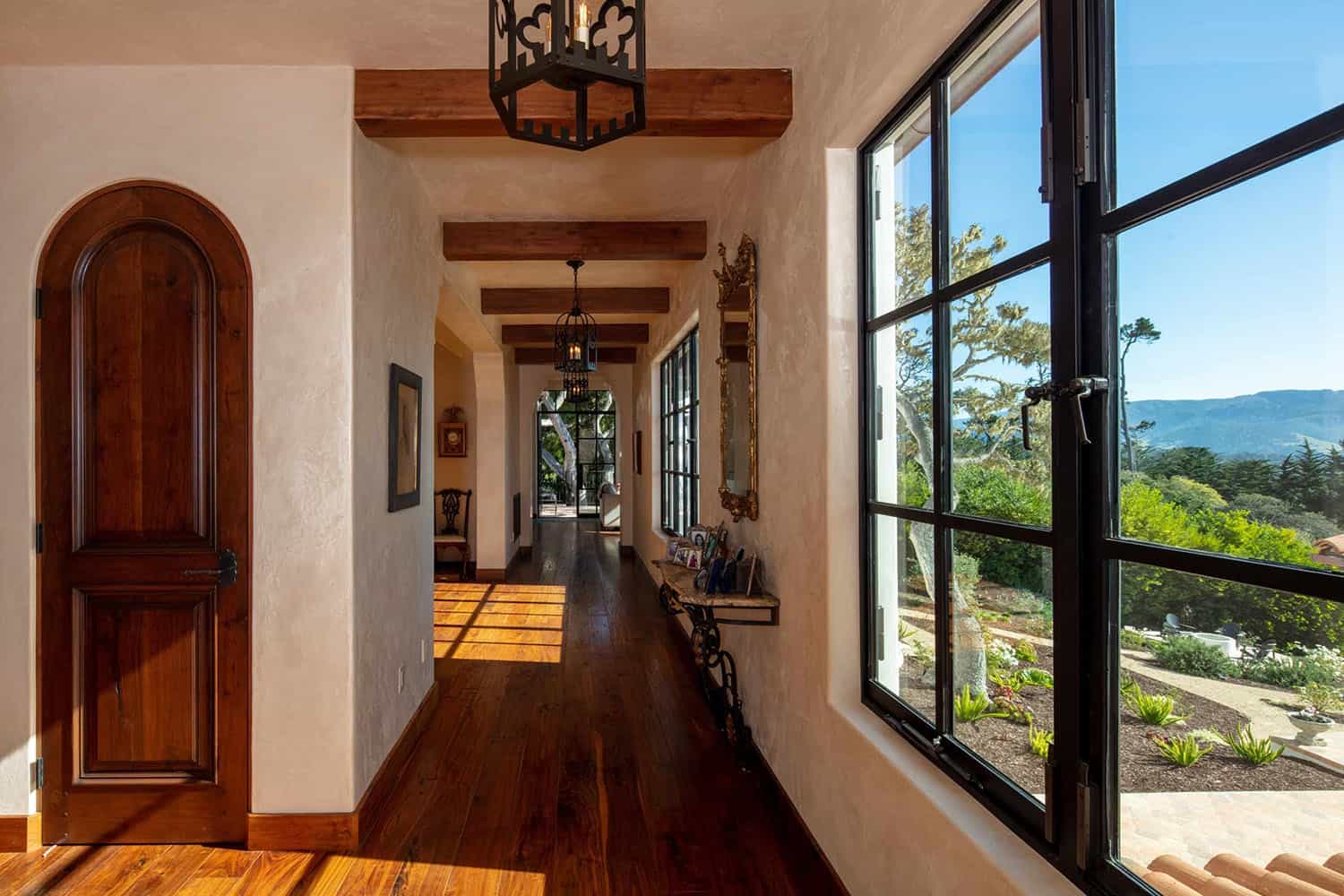
Above: The main-level galley connects the entryway to the dining and family rooms beyond. A door leading to the morning terrace serves as an attractive focal point in this view.

Above: The entry gallery window frames breathtaking ocean views, while the handmade roof tiles enhance the home’s texture.
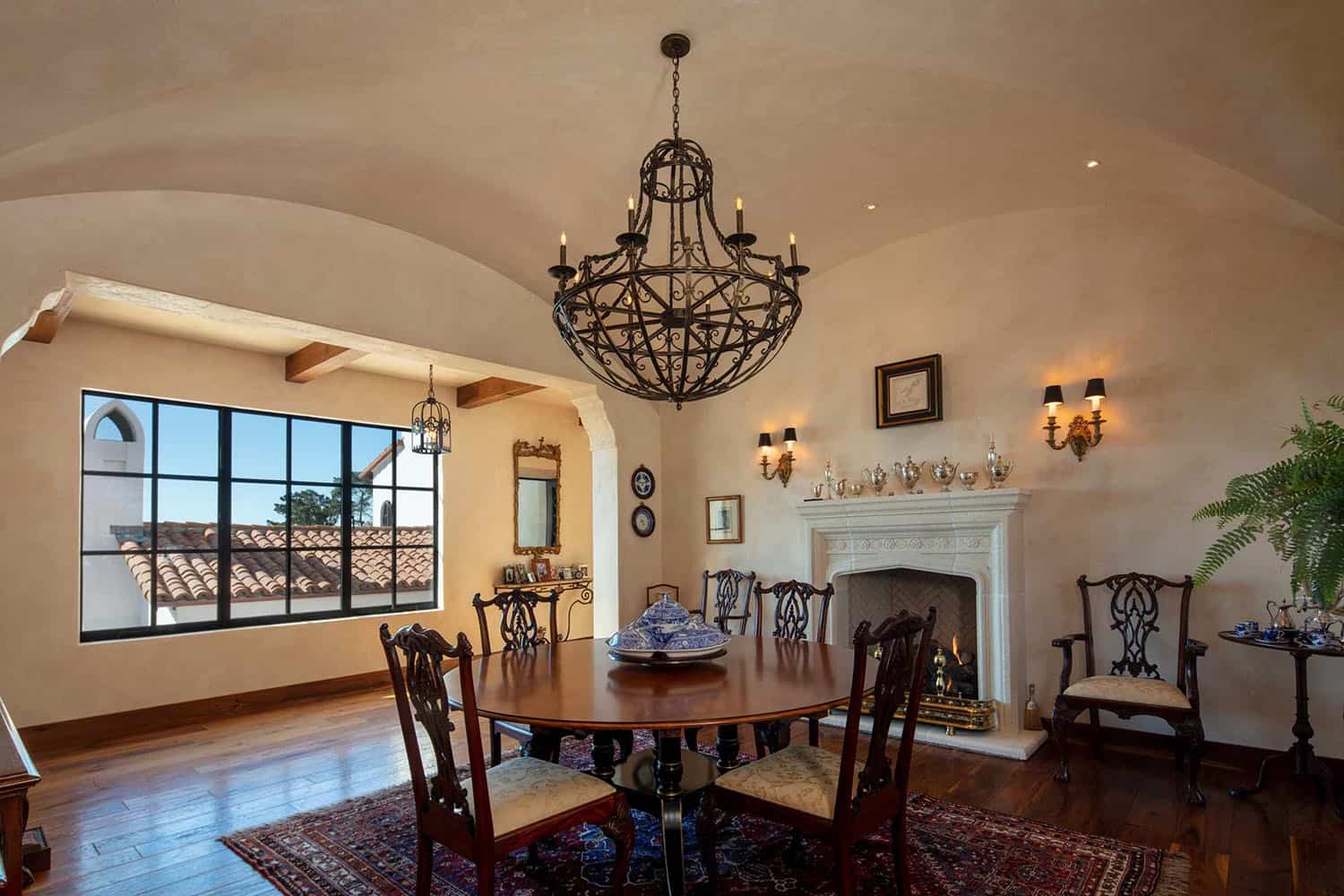
Above: Highlights of this formal dining room include a groin vault ceiling and a hand-carved fireplace surround.
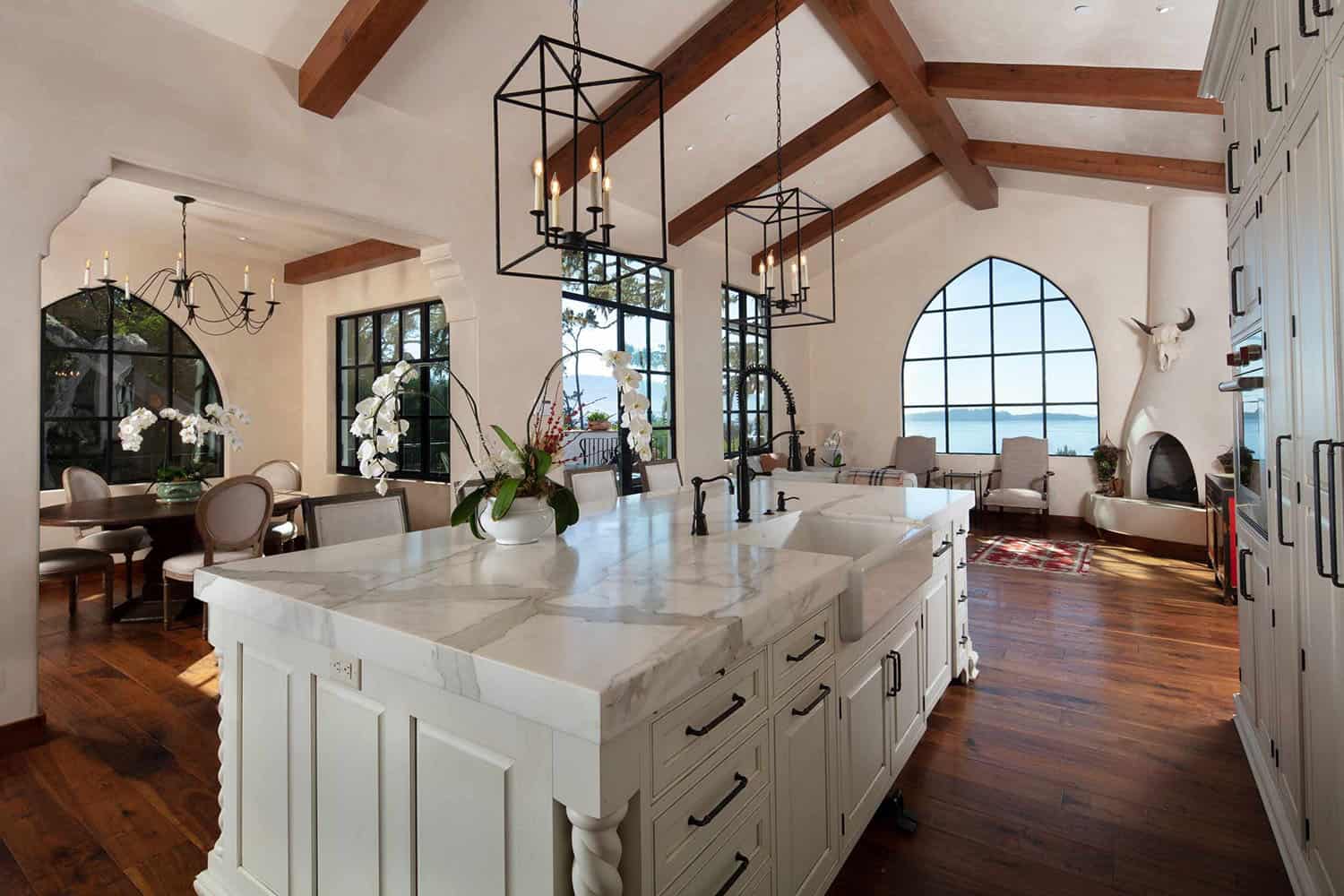
Above: The kitchen offers a breathtaking view of Point Lobos through the sitting area and the Moorish arch to the west. The breakfast alcove faces the morning sun and the ocean. Steel doors lead out to the morning terrace.
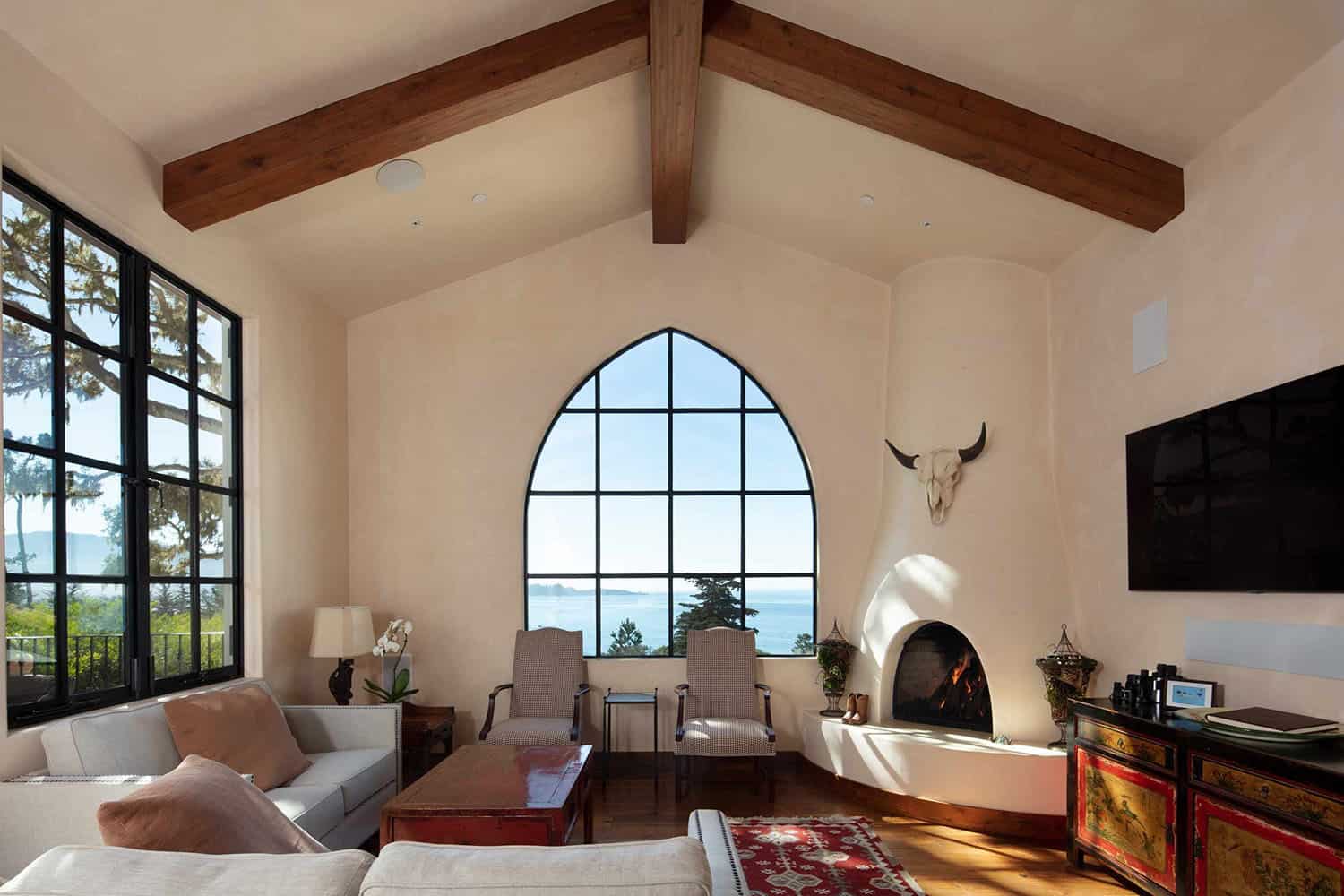
Above: This cozy family room features comfortable furnishings set around a fireplace and large windows framing idyllic ocean views.
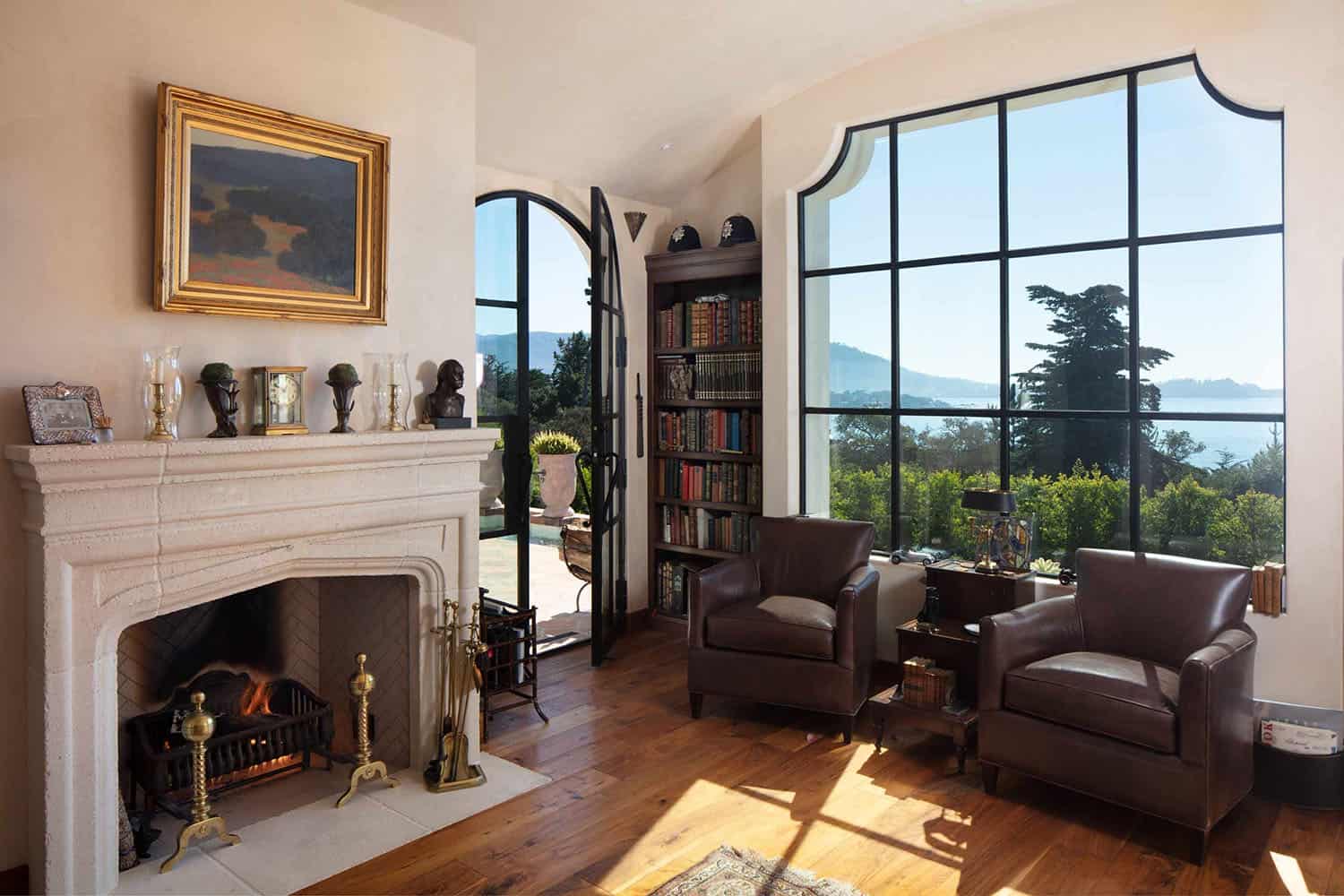
Above: The downstairs library opens to the lower terrace and receives abundant natural light.
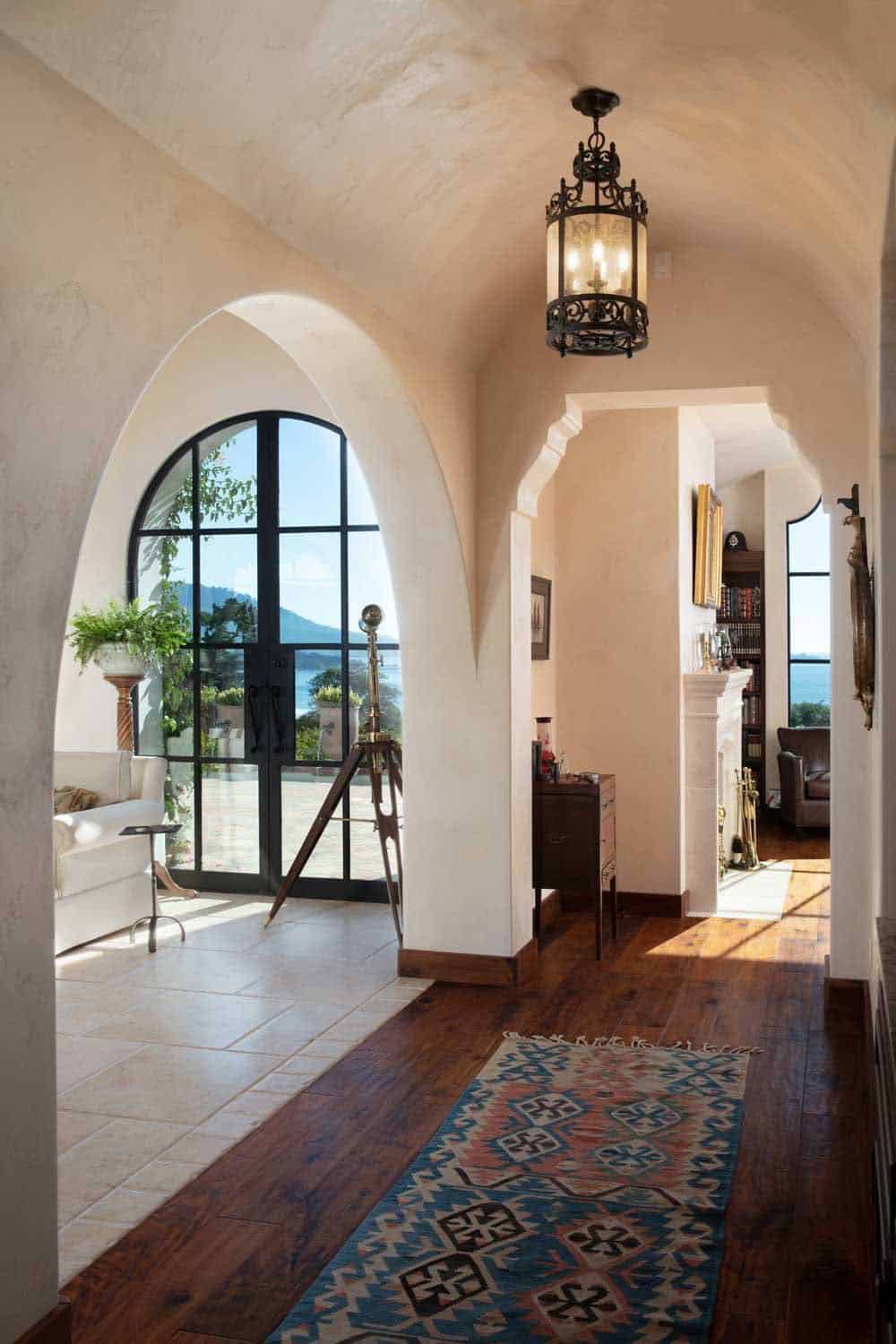
Above: A view down the barrel-vaulted gallery towards the library and lower living room.
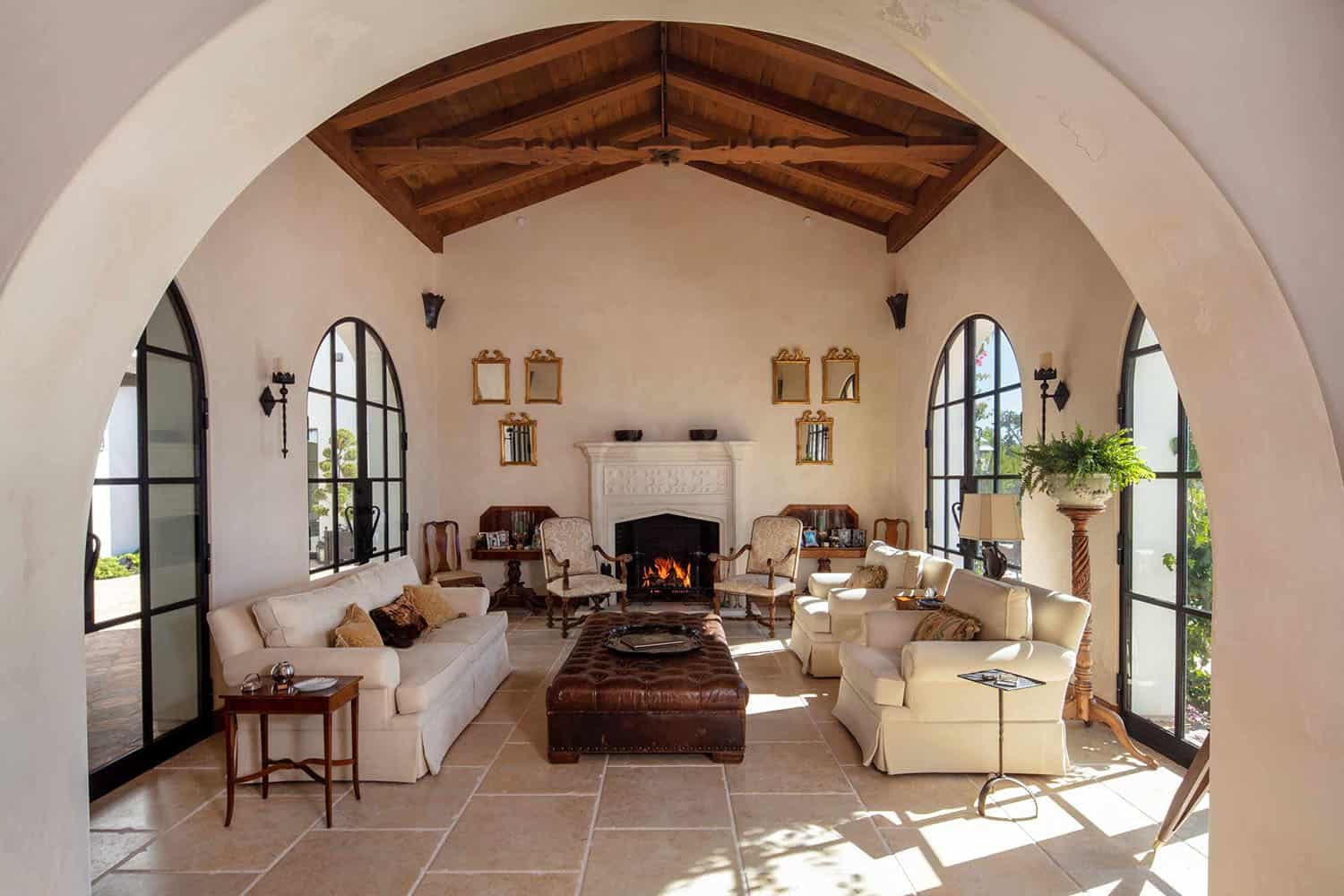
Above: The downstairs living room has arched steel doors that open to the ocean on one side and to the protected courtyard on the other.
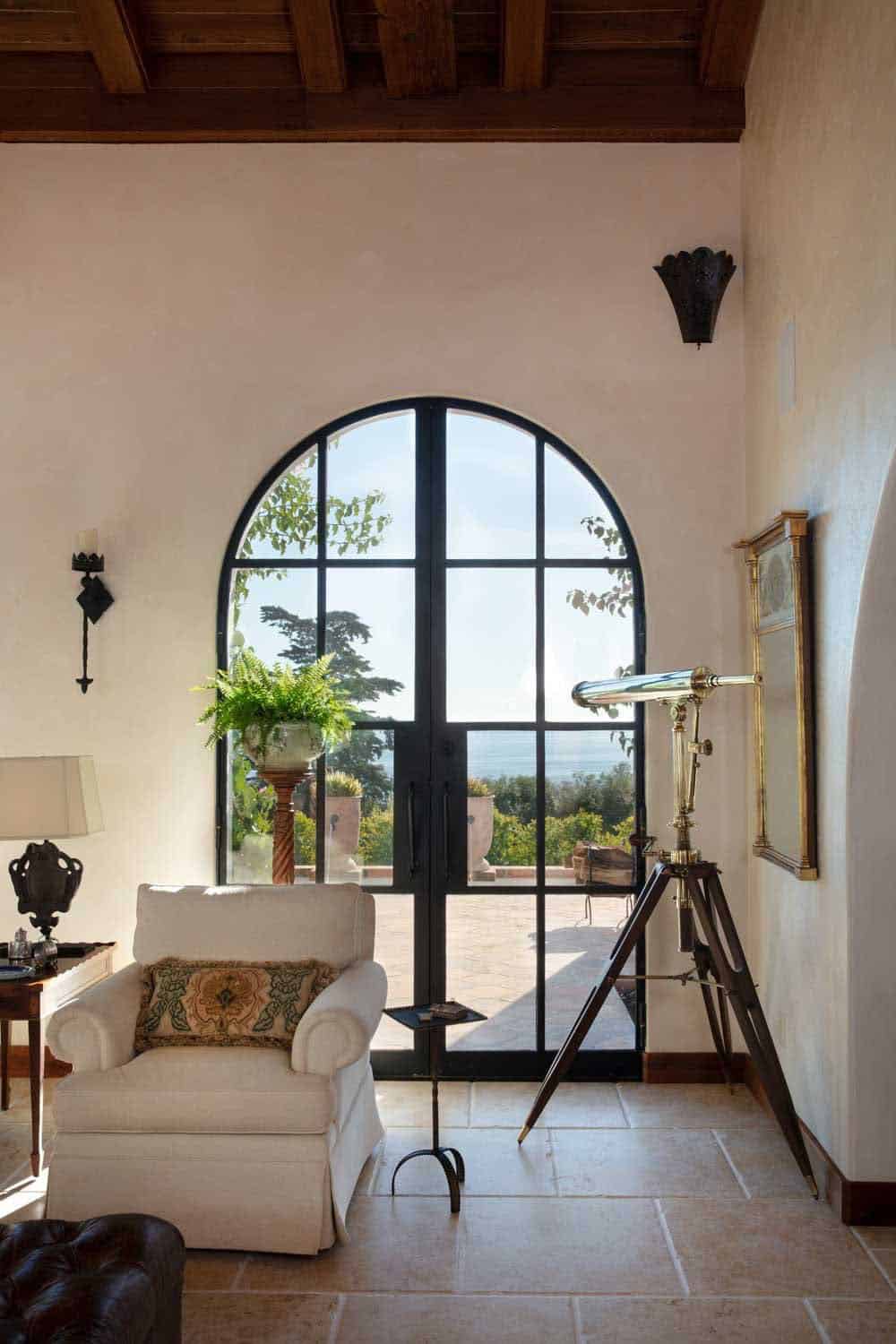
Above: The downstairs living room with convenient access to the lower terrace.
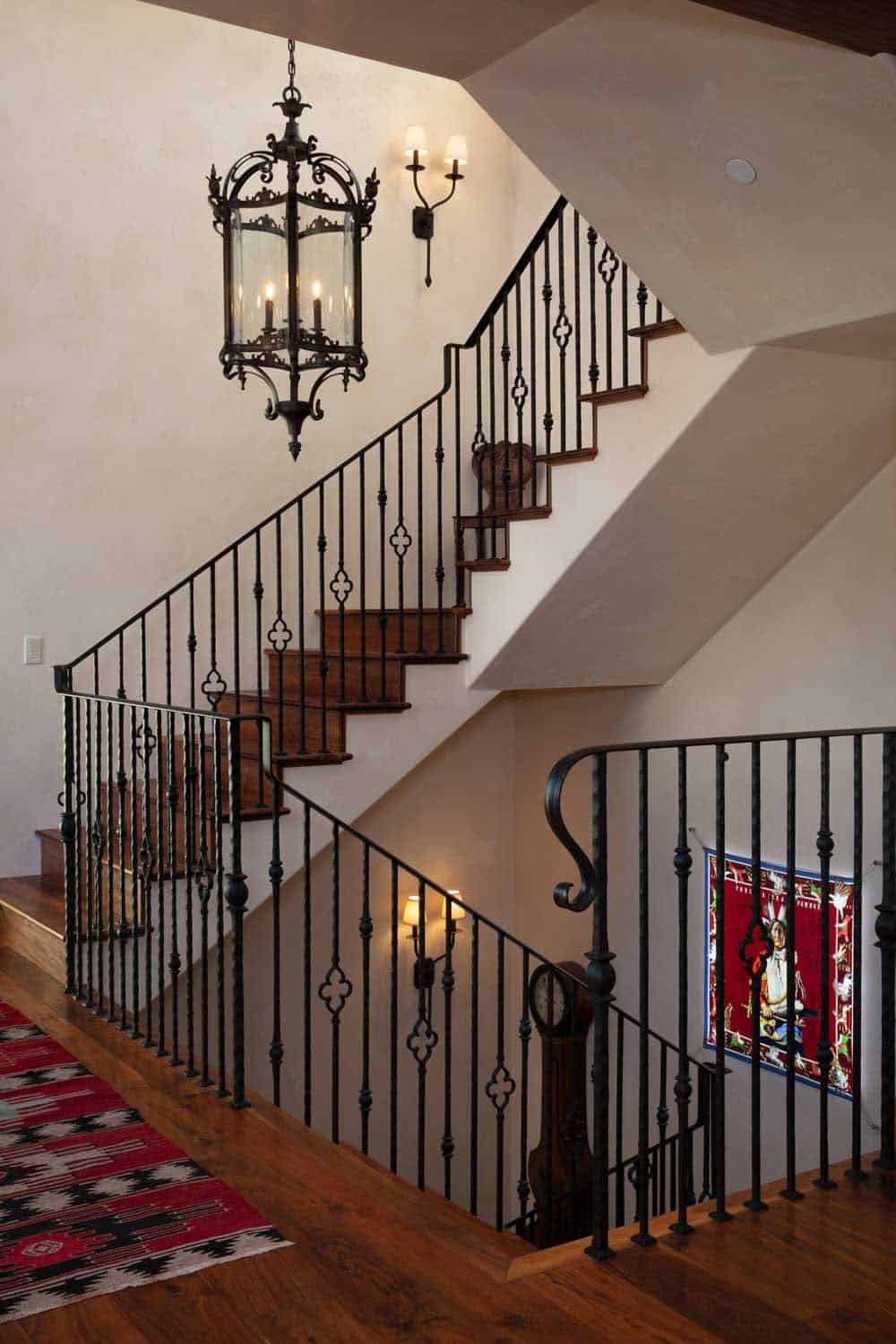
Above: The interior staircase features attractive iron details.
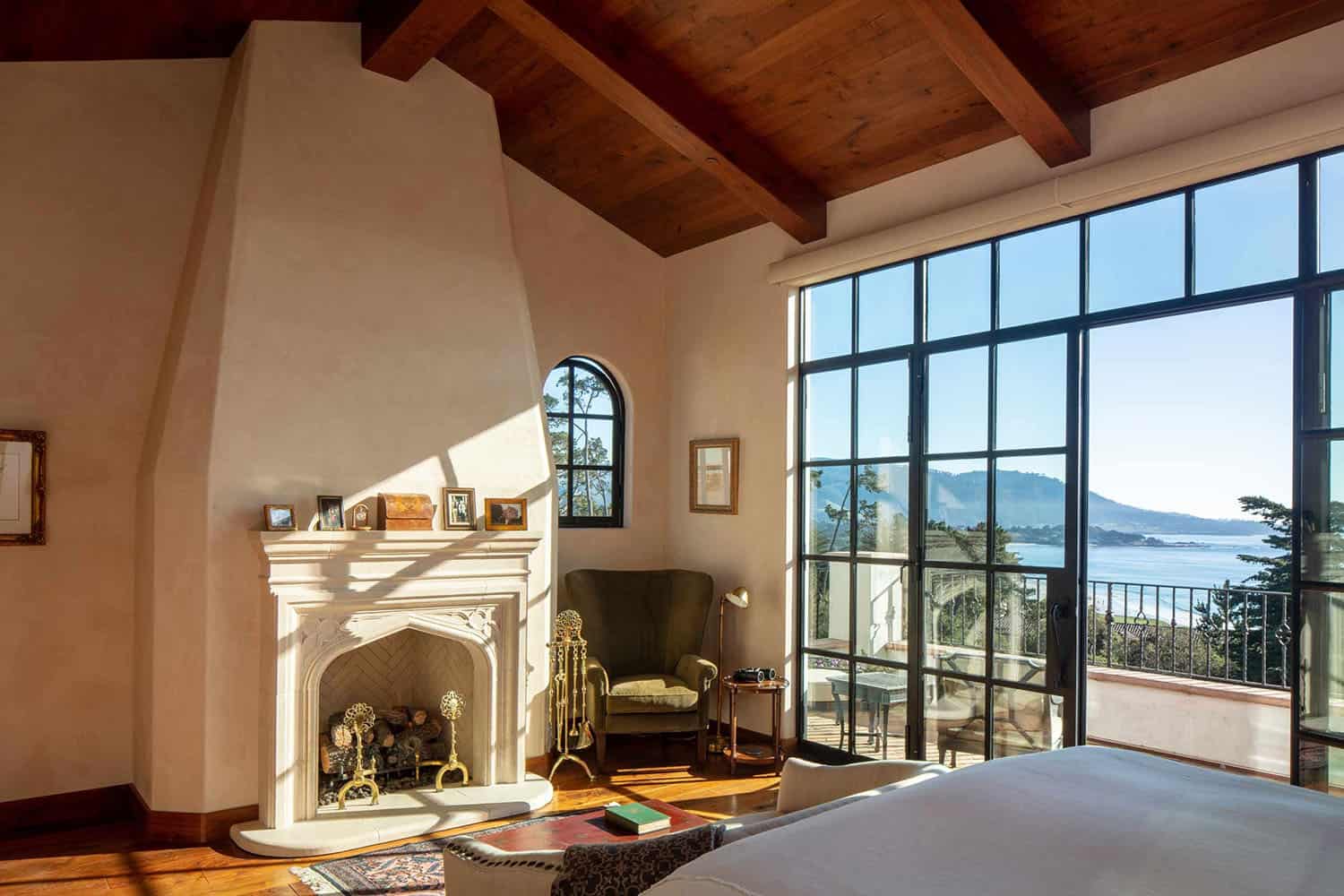
Above: The owner’s bedroom on the main upper level opens to a spacious terrace that overlooks Pebble Beach Golf Links and the Carmel coastline.
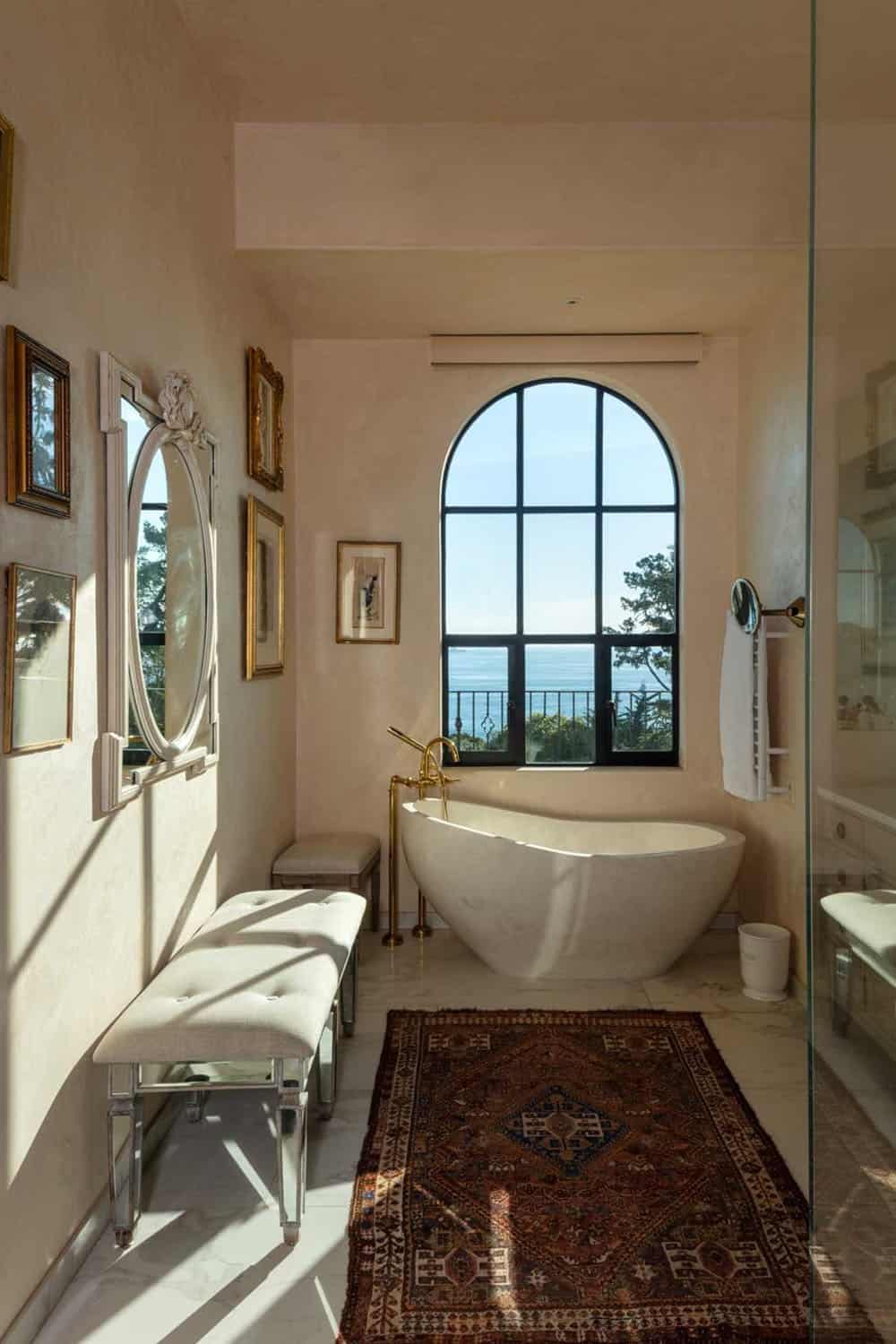
Above: Her bathroom features an arched window with views of the Pacific Ocean.
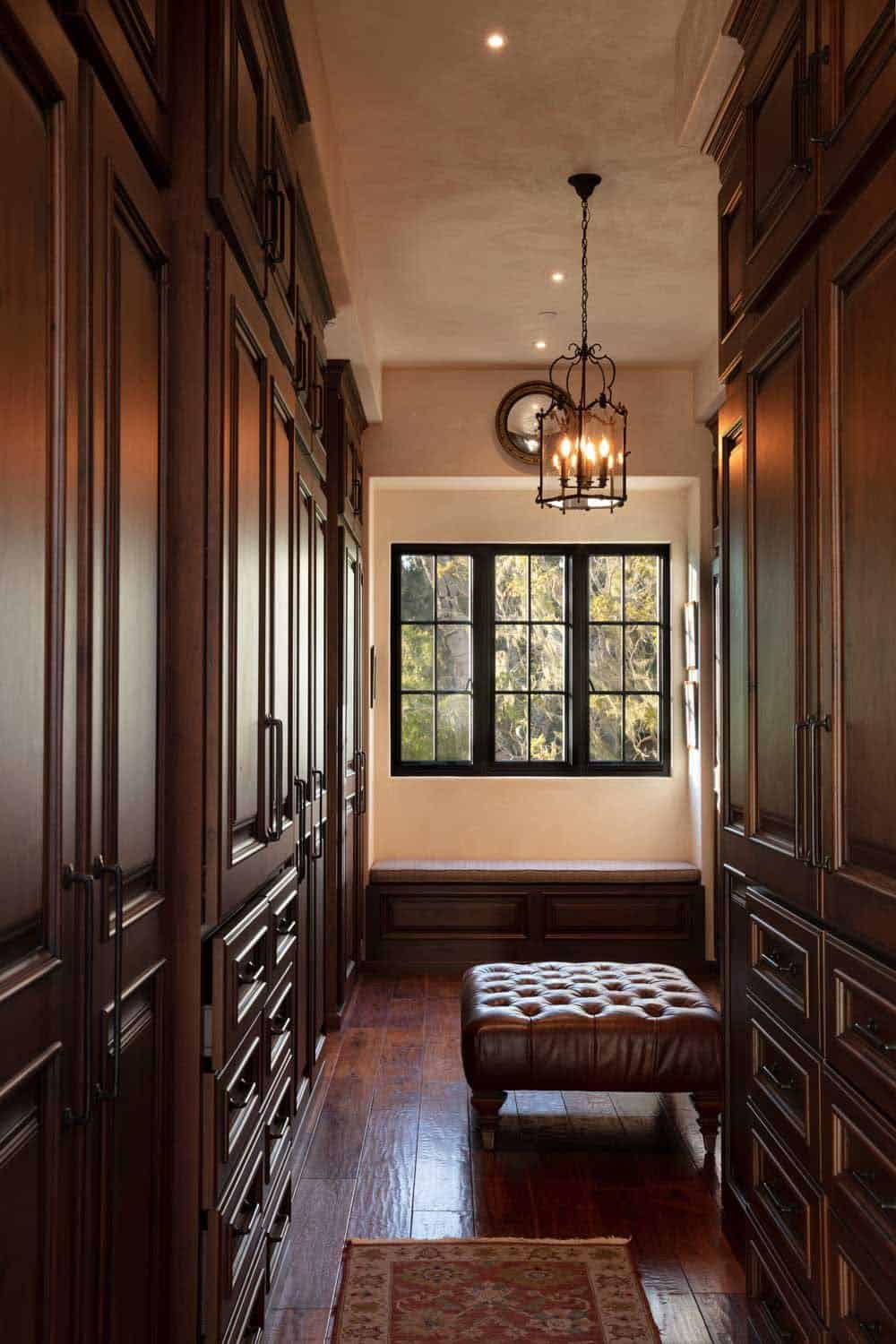
Above: The owner’s closet offers plenty of functional storage space and a window for natural light.
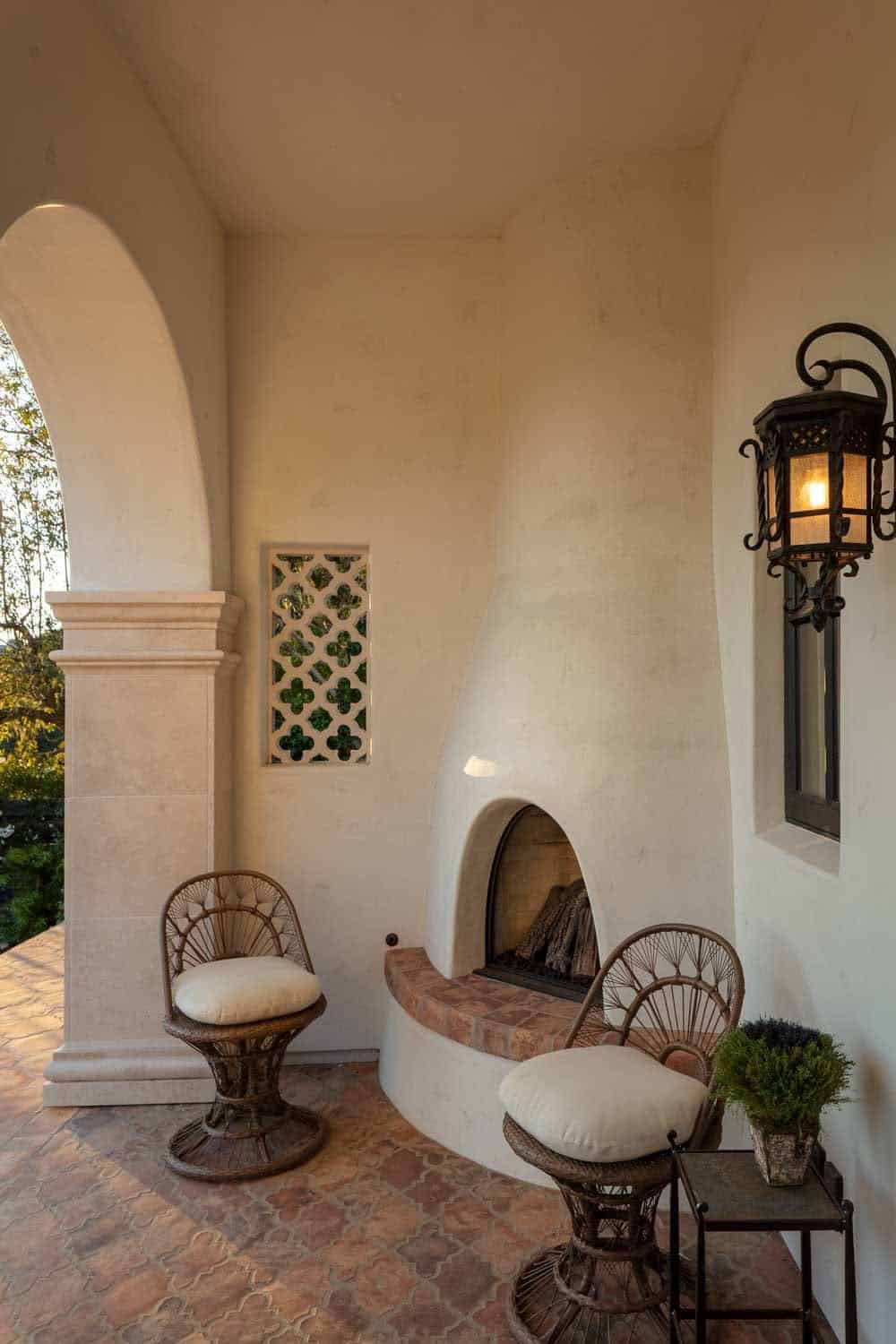
Above: The lower library also connects to this intimate loggia.
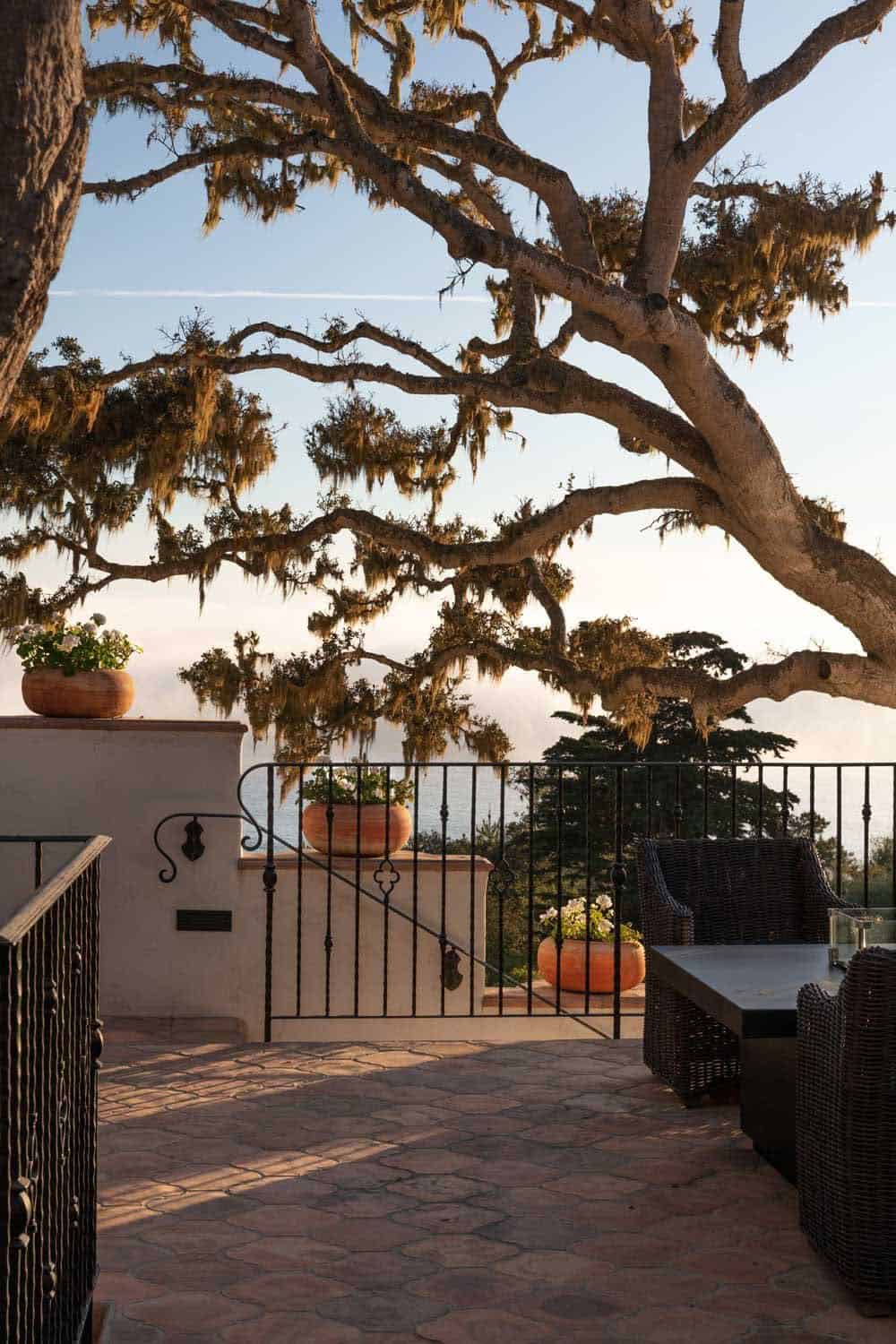
Above: The morning terrace leads to this beautiful oak tree and the staircase that descends to the lower gardens.
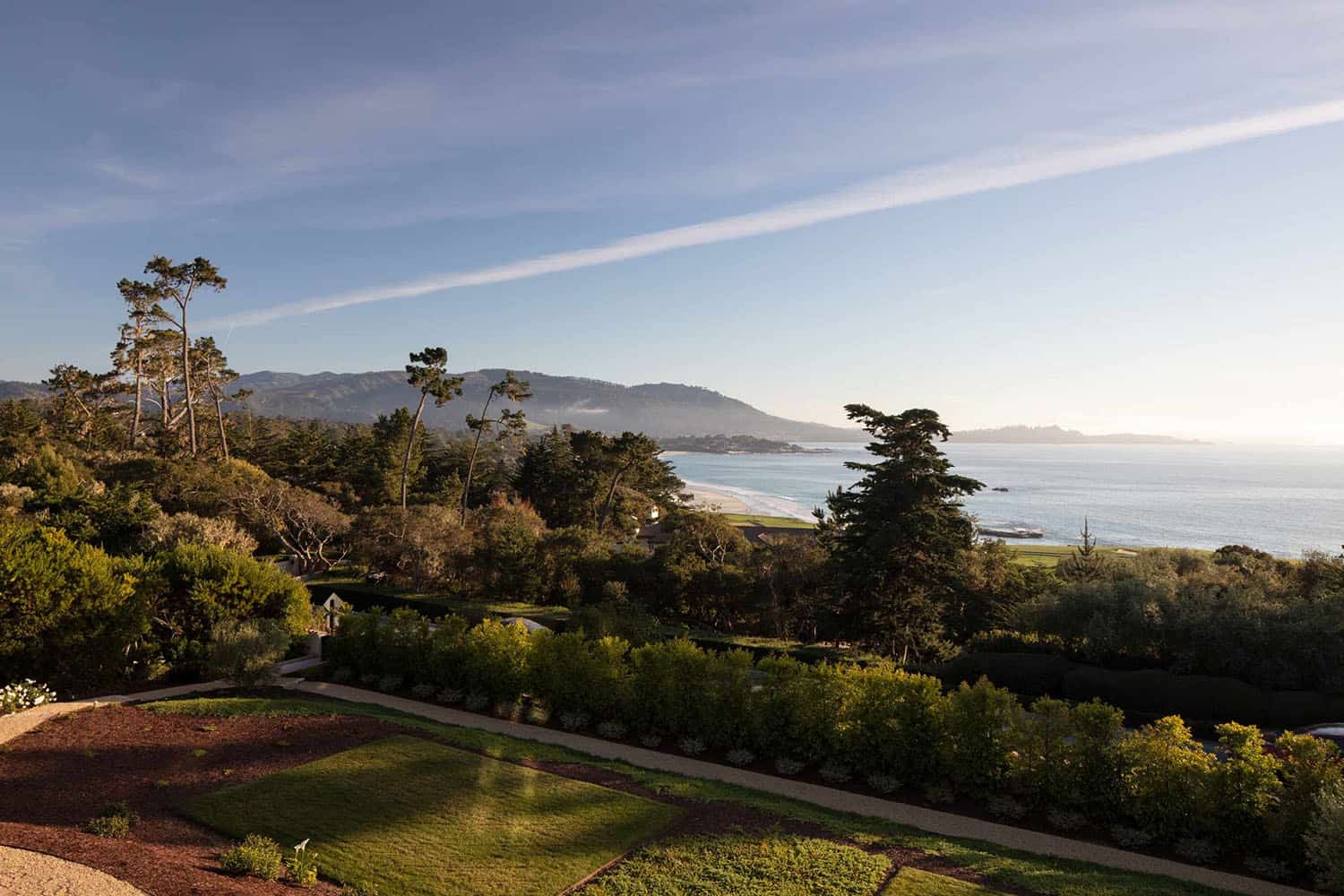
Above: A view from the owner’s bedroom suite terrace. The morning terrace connects to a stunning oak tree and a staircase leads to the lower-level gardens.
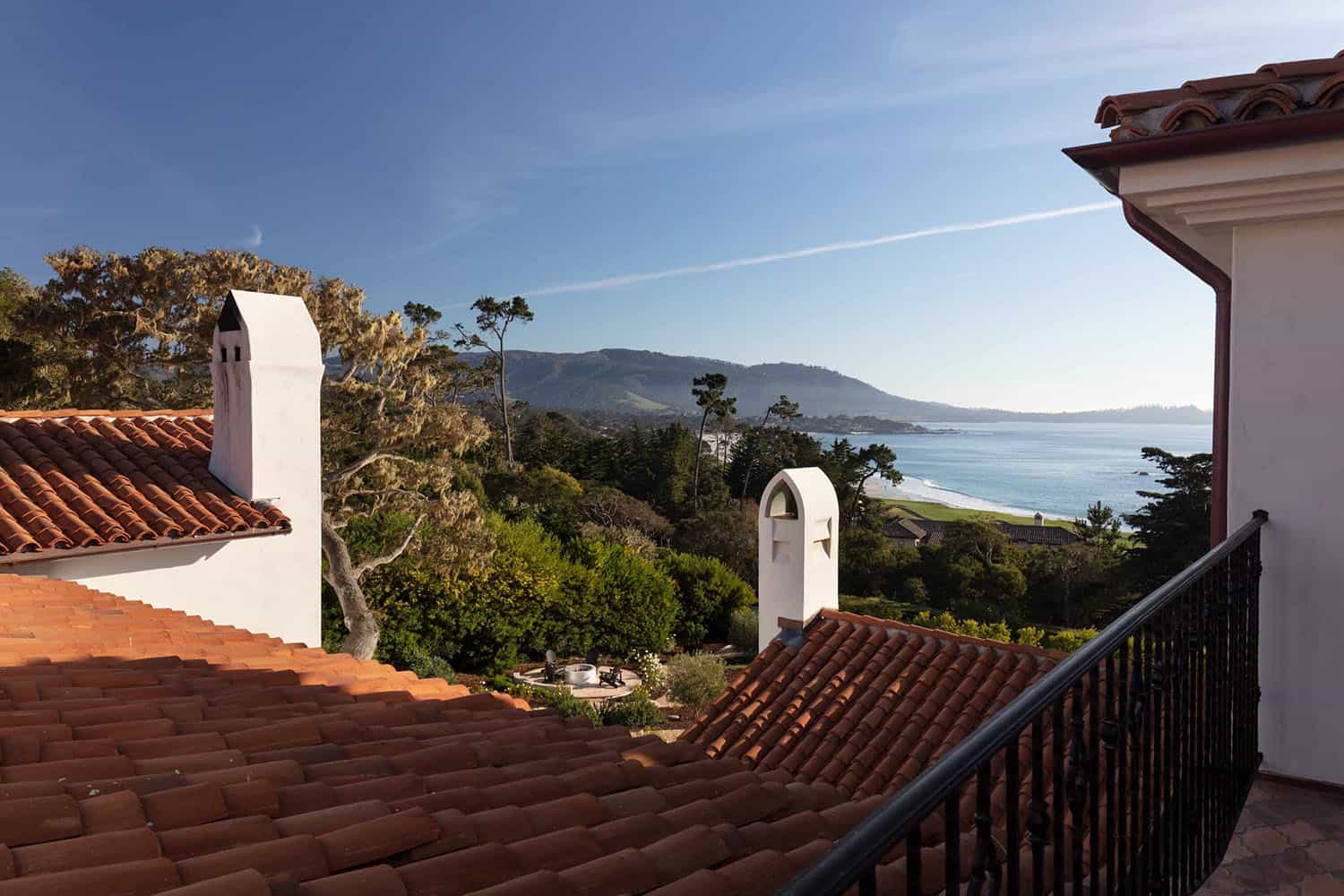
Above: A view from the terrace of the owner’s bedroom suite. The upper guest suite offers a lovely view of the coastline, featuring native pines and oaks.
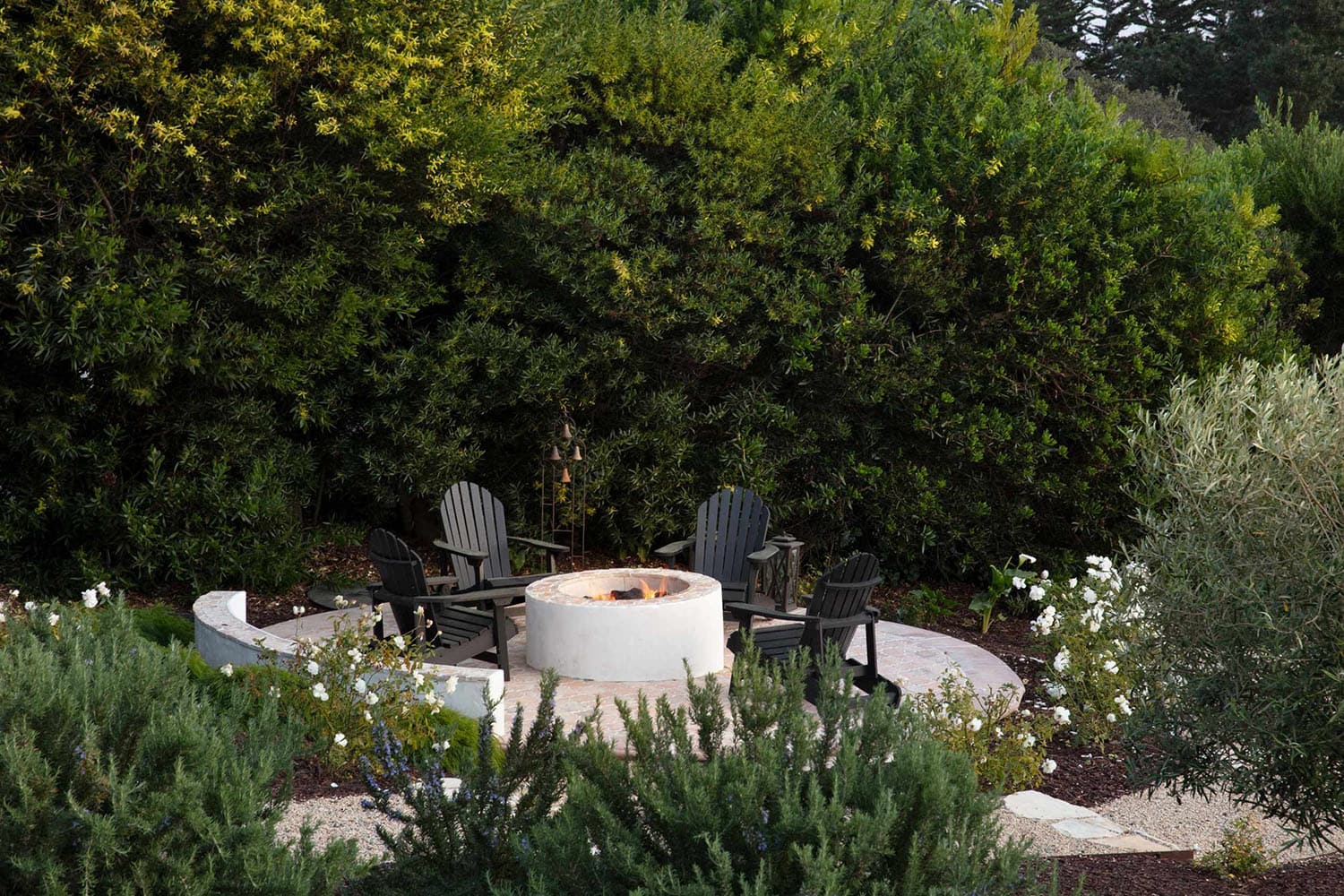
Above: This intimate garden is located in the lower part of the property. The firepit is an inviting spot to watch the sunset.
Photos: Courtesy of Tom Meaney Architect

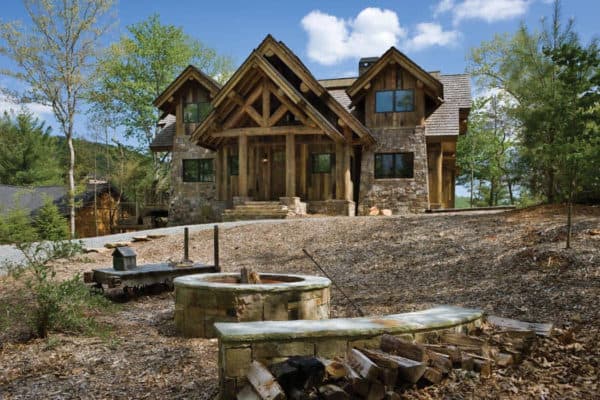
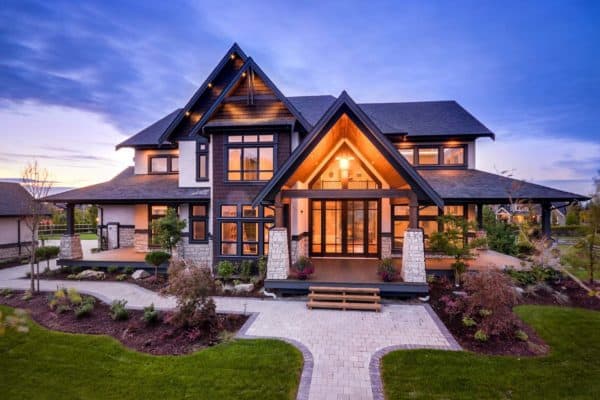

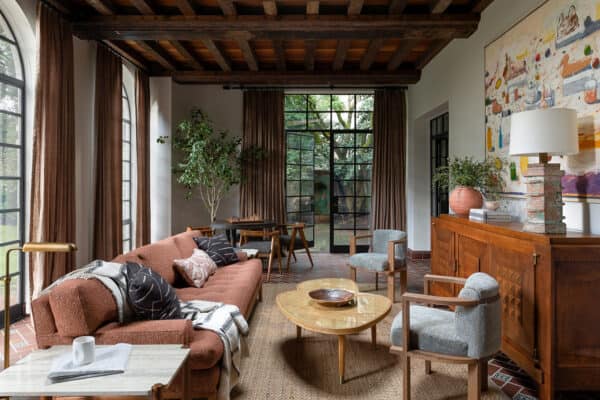


2 comments