
This modern transitional residence, designed by SHM Architects, is situated in University Park, an inner-northwestern suburb of Dallas, Texas. With its sleek European sophistication, it seamlessly integrates into the tree-lined neighborhood. The architects successfully opened the house to the exterior, ensuring privacy while enabling natural light to flow through the contemporary home.
Overall, this home offers 6,857 square feet of living space, featuring four bedrooms and four and a half bathrooms. The exterior is clad in tongue-and-groove fir siding with a custom stain. Continue below to explore the rest of this spectacular home tour…
DESIGN DETAILS: ARCHITECTURE Stocker Hoesterey Montenegro Architects INTERIOR DESIGN Neal Stewart Designs BUILDER Coats Homes

Above: The entryway of this Texas residence features a custom steel door from Santiago Iron Works. You can find similar light fixtures in the entryway at YLighting.

What We Love: This stunning residence features several amazing details throughout, where function meets style. In addition to smart storage solutions for family living, this home showcases beautiful furnishings, fixtures, and accessories. The wood flooring adds warmth to the modern aesthetic. An abundance of windows helps keep the living spaces feeling bright and airy.
Tell Us: Please share with us what details you find appealing in this home and why in the Comments below!
Note: Have a look below for the “Related” tags for more fabulous home tours that we have featured here on One Kindesign from the architects of this project, Stocker Hoesterey Montenegro Architects.

RELATED: Transitional style home in Texas boasts outstanding interior details

Above: The flooring throughout is white oak hardwood with a smooth finish and a custom water-based finish. It is the Provenza Castle Grey 632 from the Old World Collection, sourced from BC Flooring.
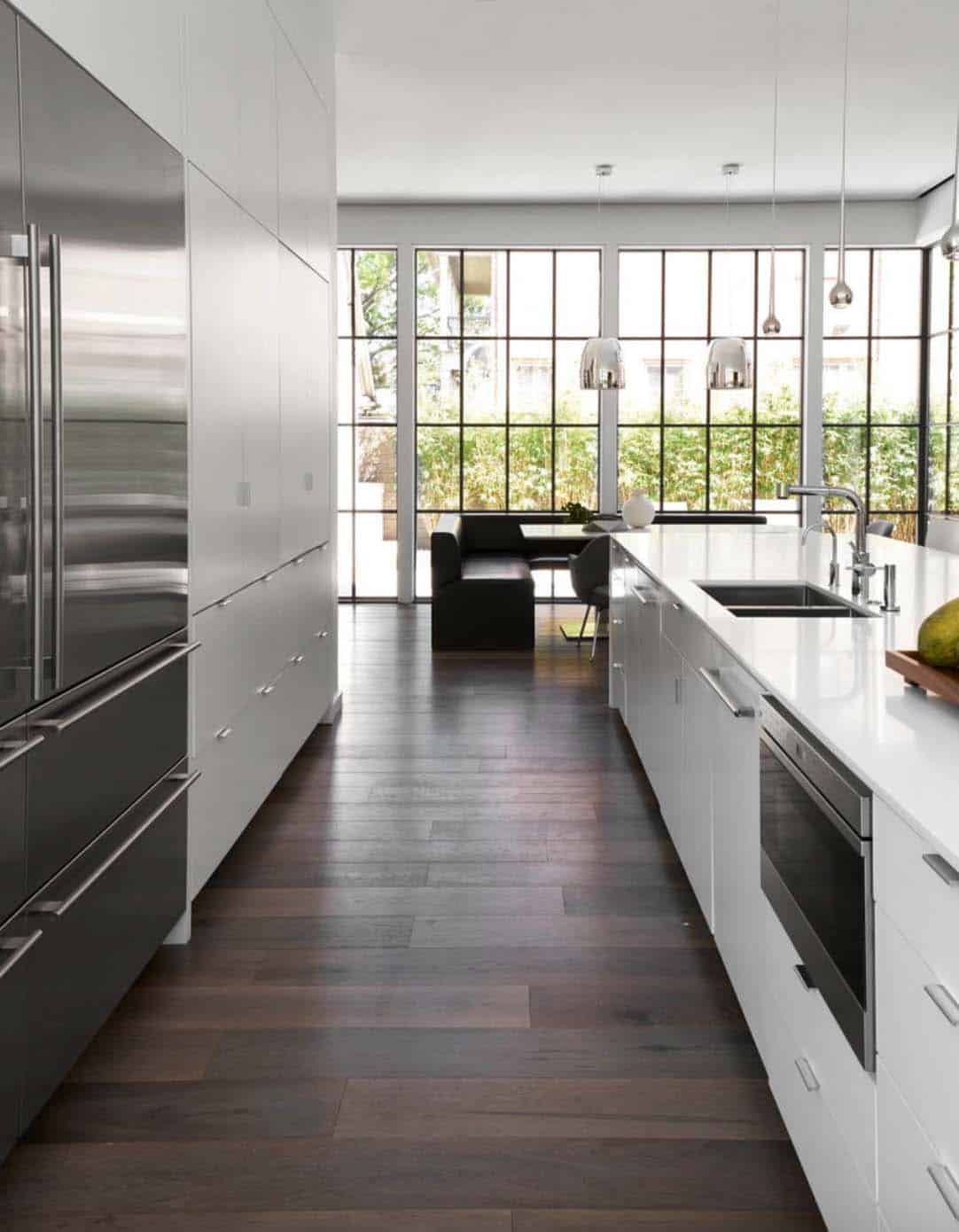

Above: The main windows with four columns of panes are 65″ by 120″ and the window with three columns of panes are 48.25″ by 120″ both with 1-1/8″ SDL.

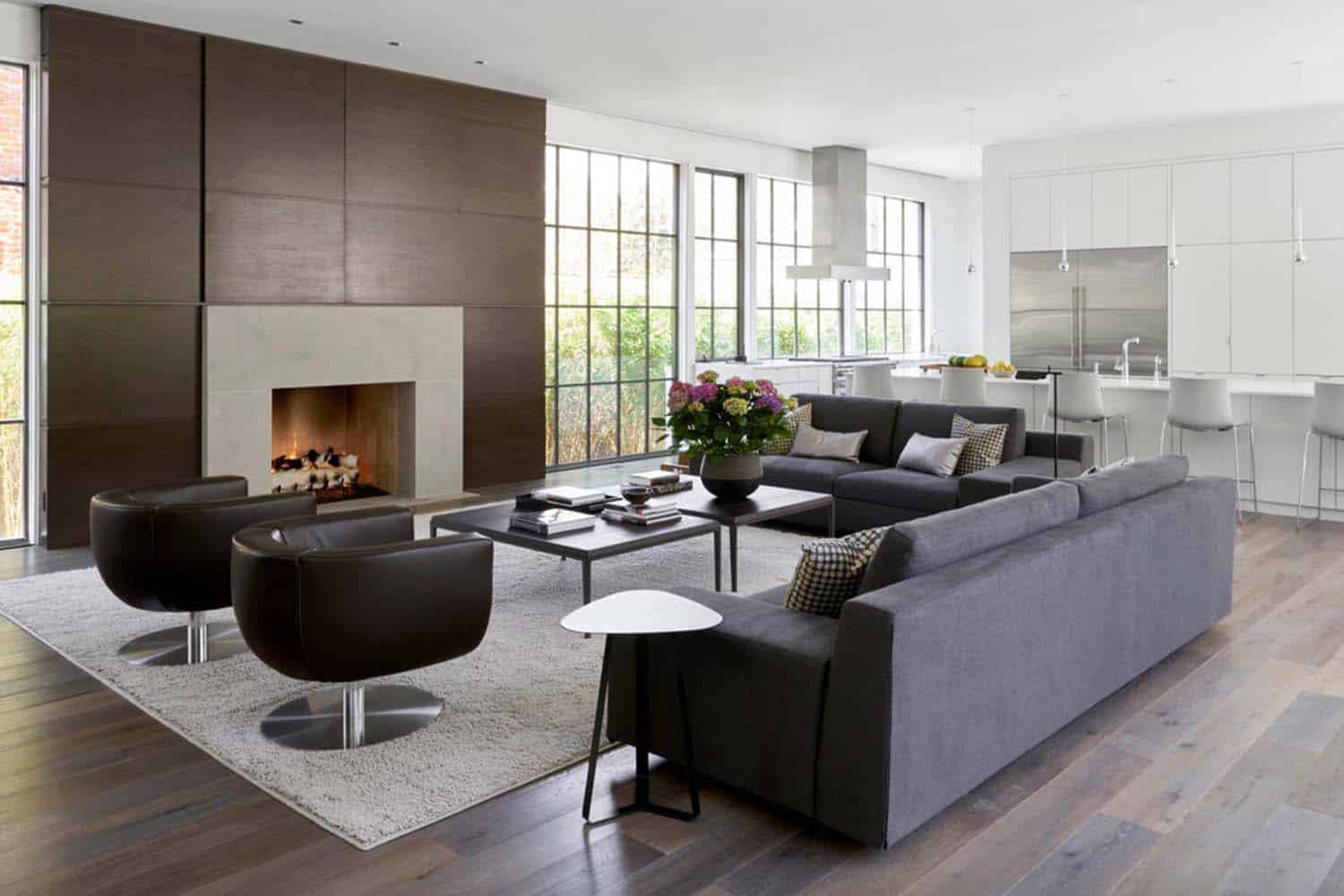

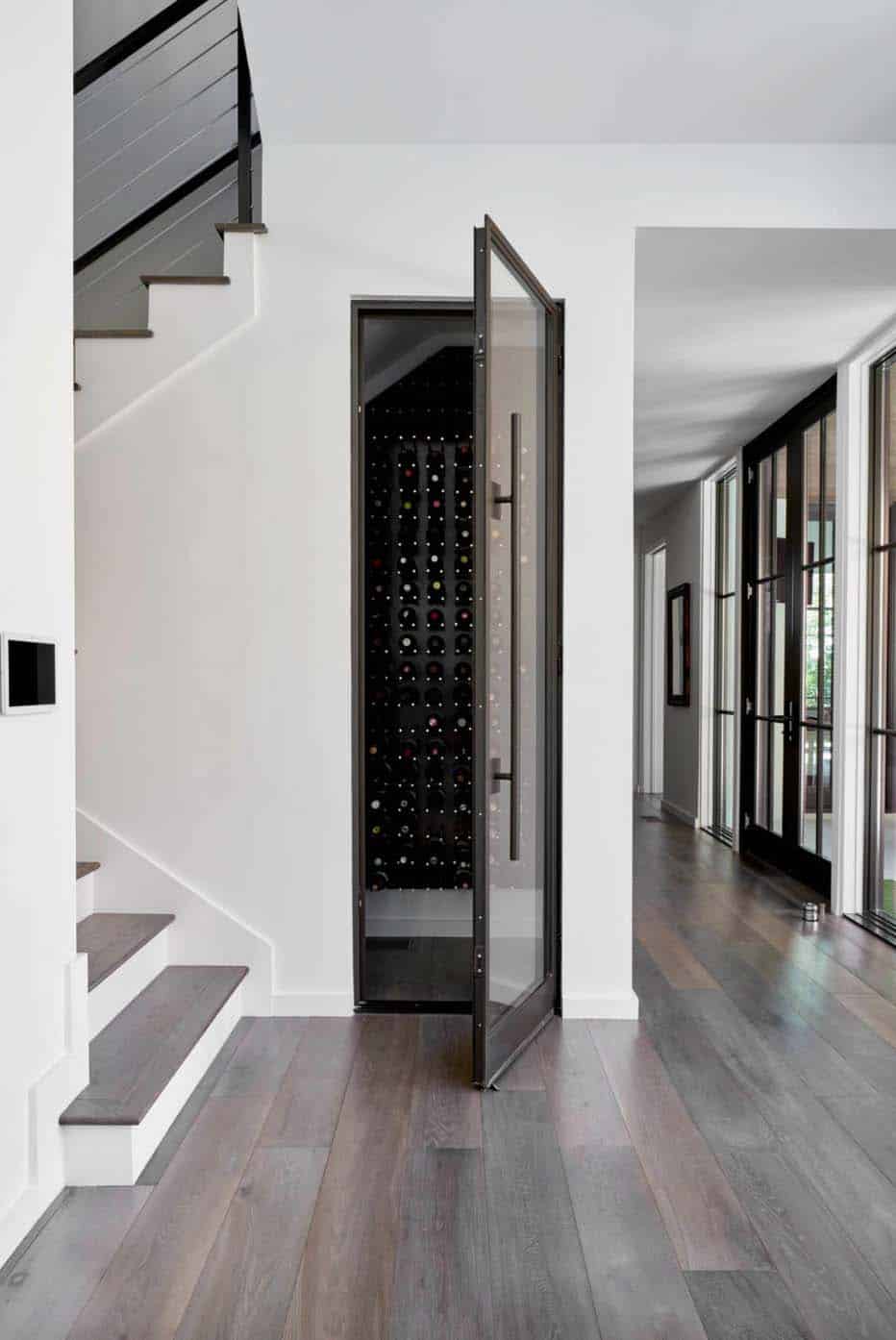
Above: A walk-in wine cellar takes full advantage of the underutilized space under the staircase. The unit is a built-in integrated wine storage unit from Sub-Zero with a panel door. Companies the architect works with for custom doors are: Bee Builders Supply, Inc, BMC Select, Davis-Hawn Millwork, and Wilson Plywood. Cooling for this space is just A/C with floor vent seen in the bottom left corner of the picture.

RELATED: Extraordinary home in Dallas built around a central courtyard





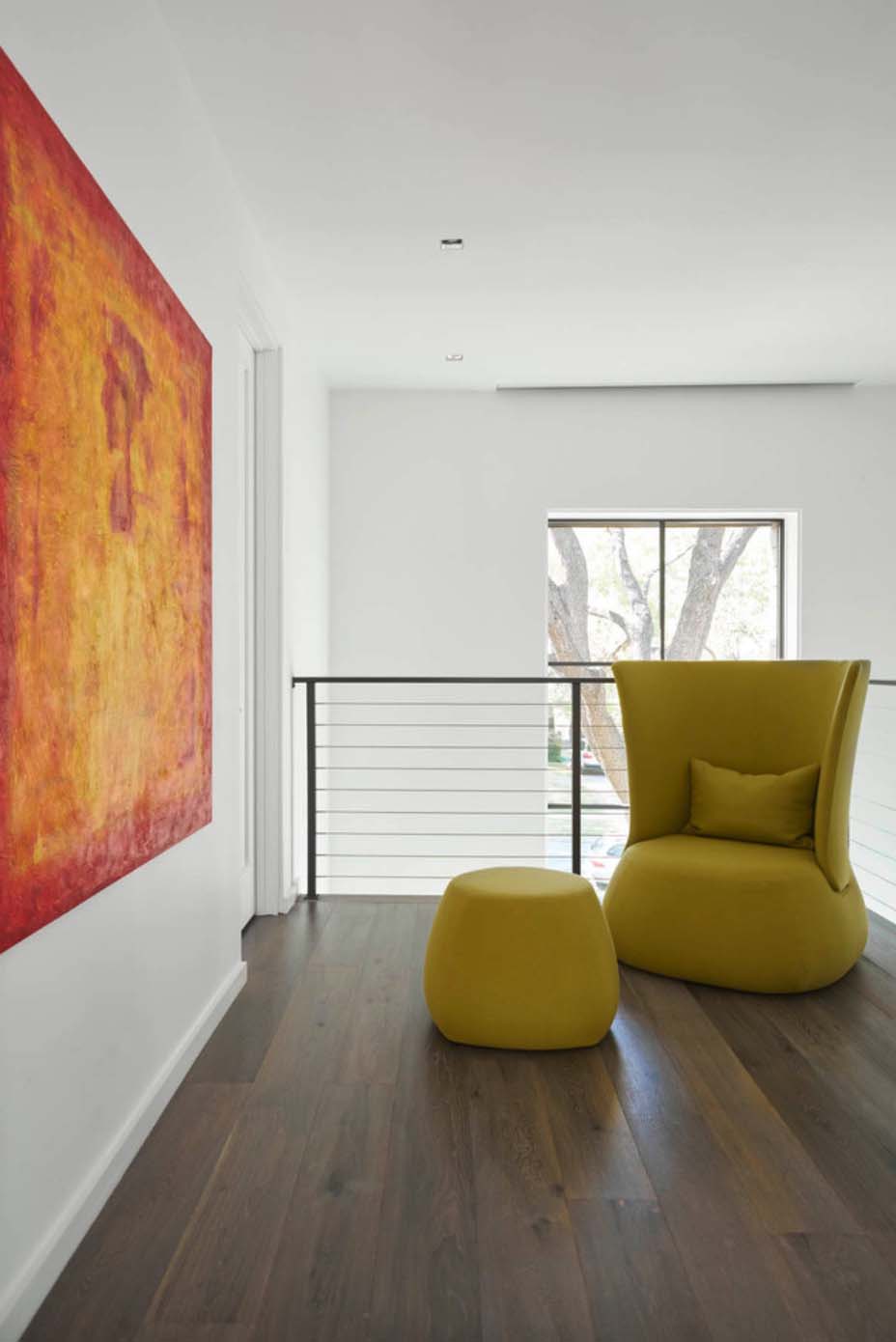


RELATED: Luminous and airy contemporary style residence in Dallas

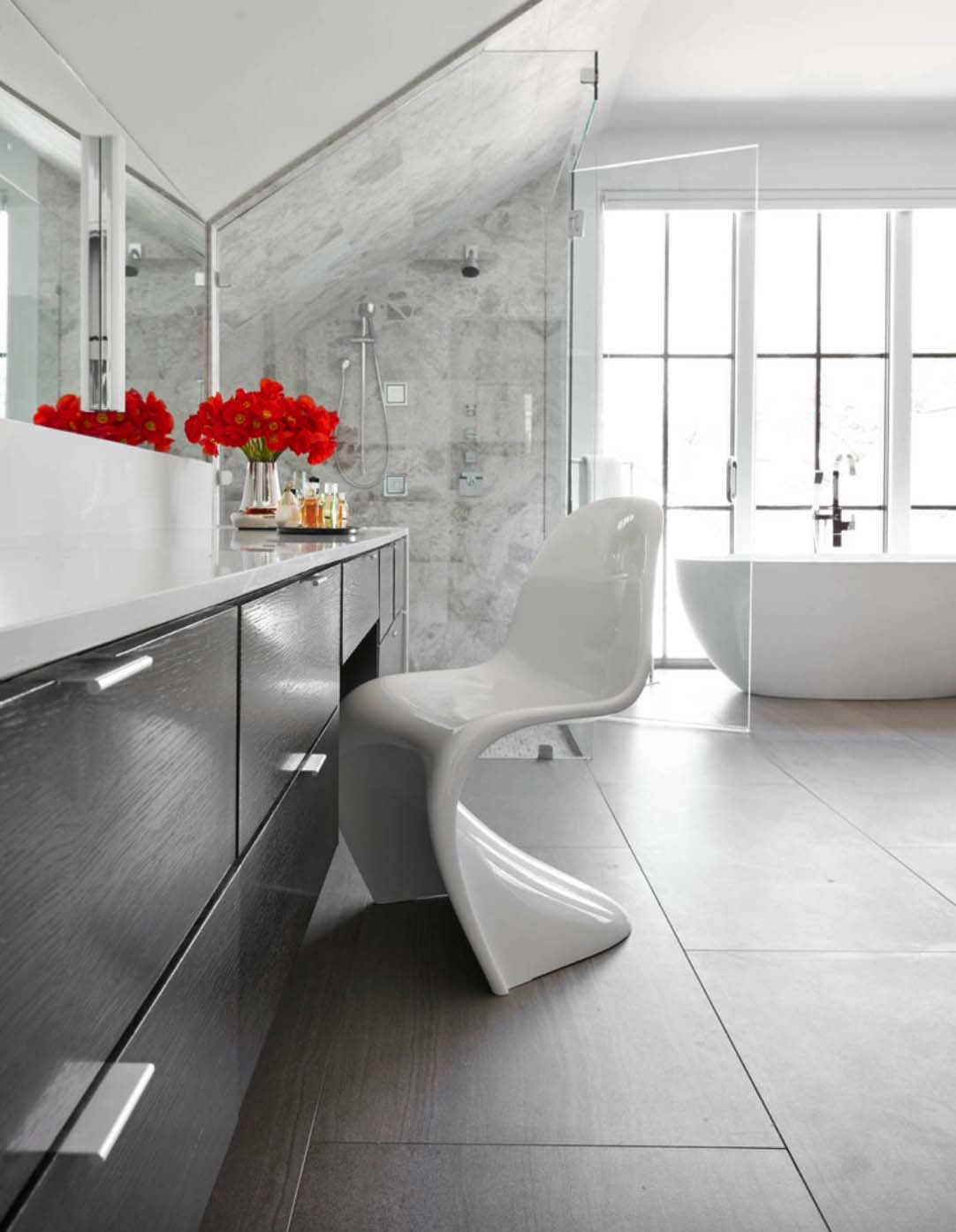
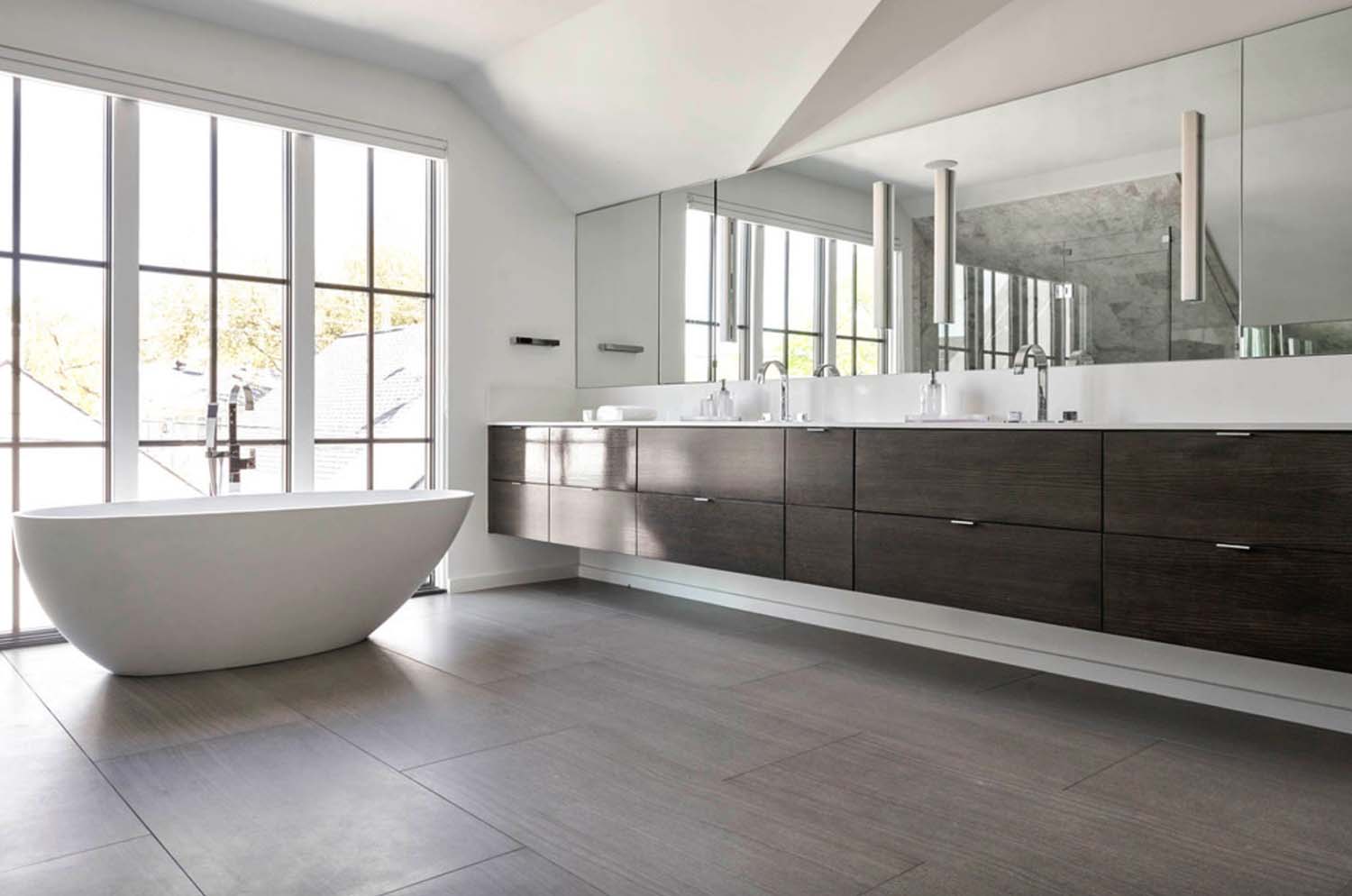
Above: In the master bathroom, the custom cabinetry is by Douglas Cabinetry with a custom stain.





RELATED: Mediterranean style home infused with elegance in Dallas







RELATED: Texas home merges visual warmth with beautiful contemporary interiors

Photos: Courtesy of Coats Homes



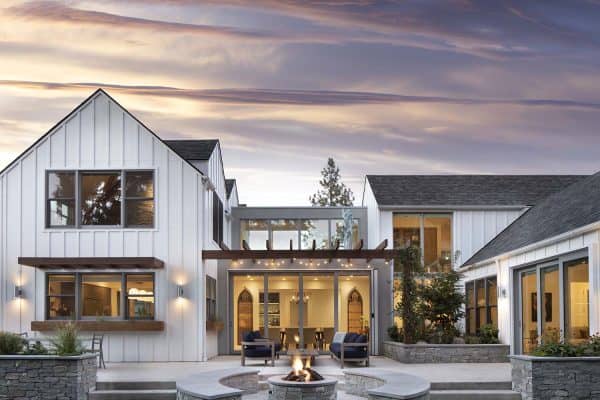

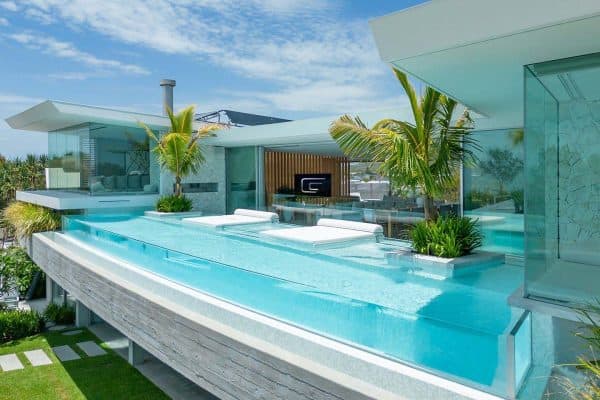
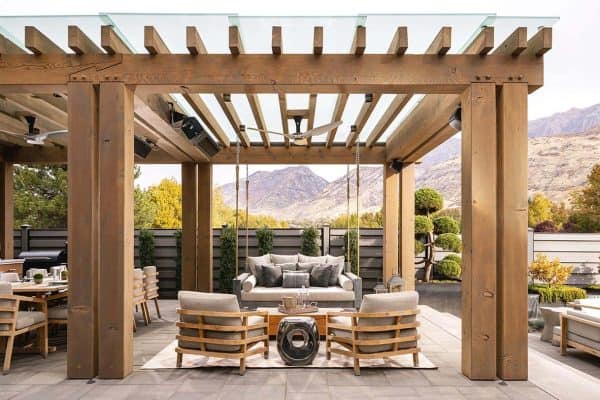

1 comment