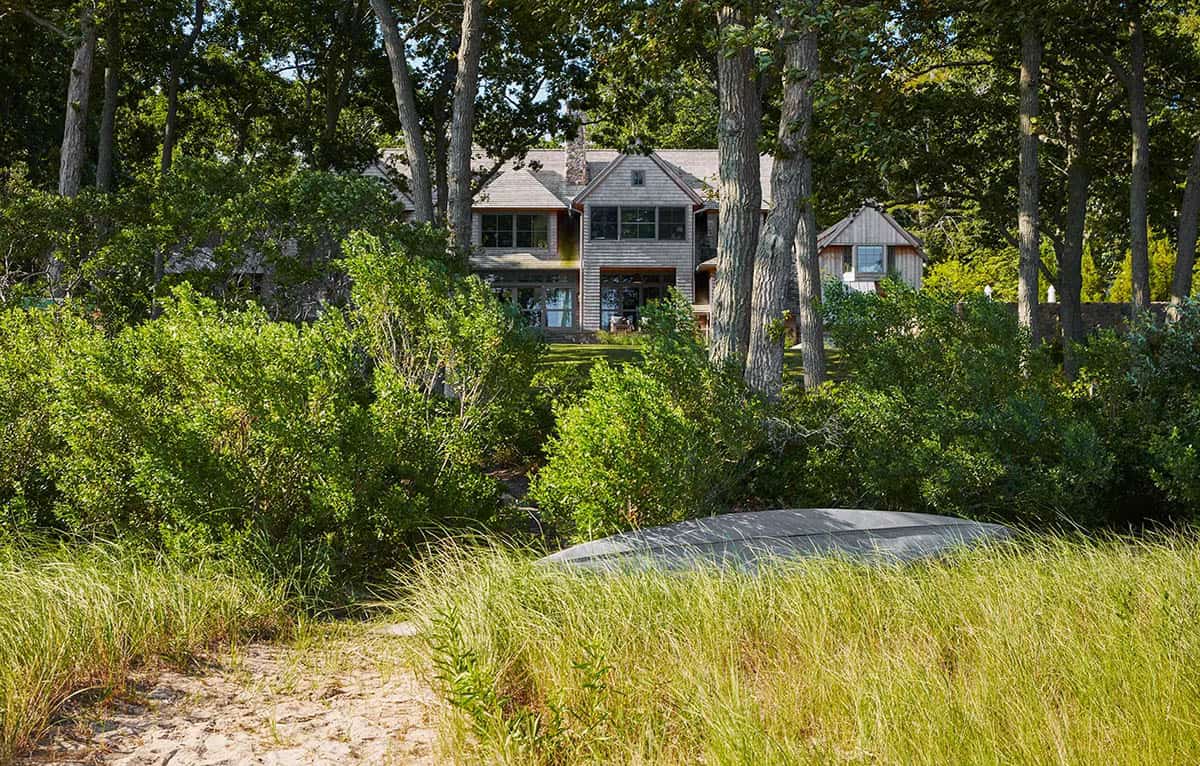
Ironwood Construction designed this light-filled, airy home in collaboration with Carrier and Company, located on Shelter Island, New York. This dwelling strikes the perfect balance between the traditional leanings of one homeowner and the more contemporary tastes of the other. The interior designers of this project were brought in during the construction phase of the home, helping to really define the interiors.
Thoughtful details can be found throughout, from the stylish living room capturing water views to the gorgeous kitchen with its exquisite pendant lights; every element has been carefully curated. Continue below to see more of this beautiful waterfront escape…
DESIGN DETAILS: BUILDER Ironwood Construction INTERIOR DESIGNER Carrier and Company
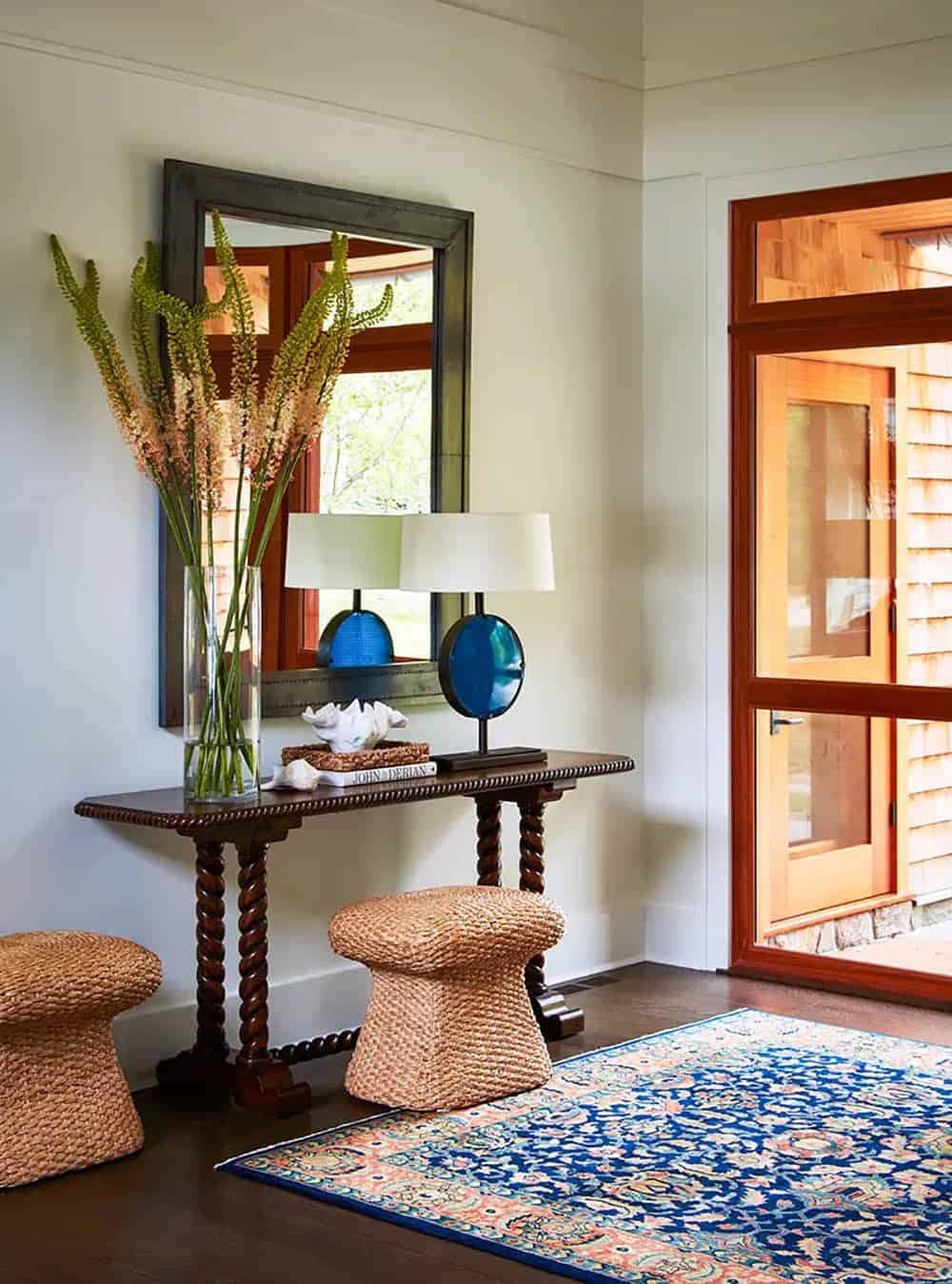
Above: Step inside the entry of this beautiful home, where first impressions feature Warren ottomans from Century Furniture. The lamp was sourced from Jefferson West Antiques.
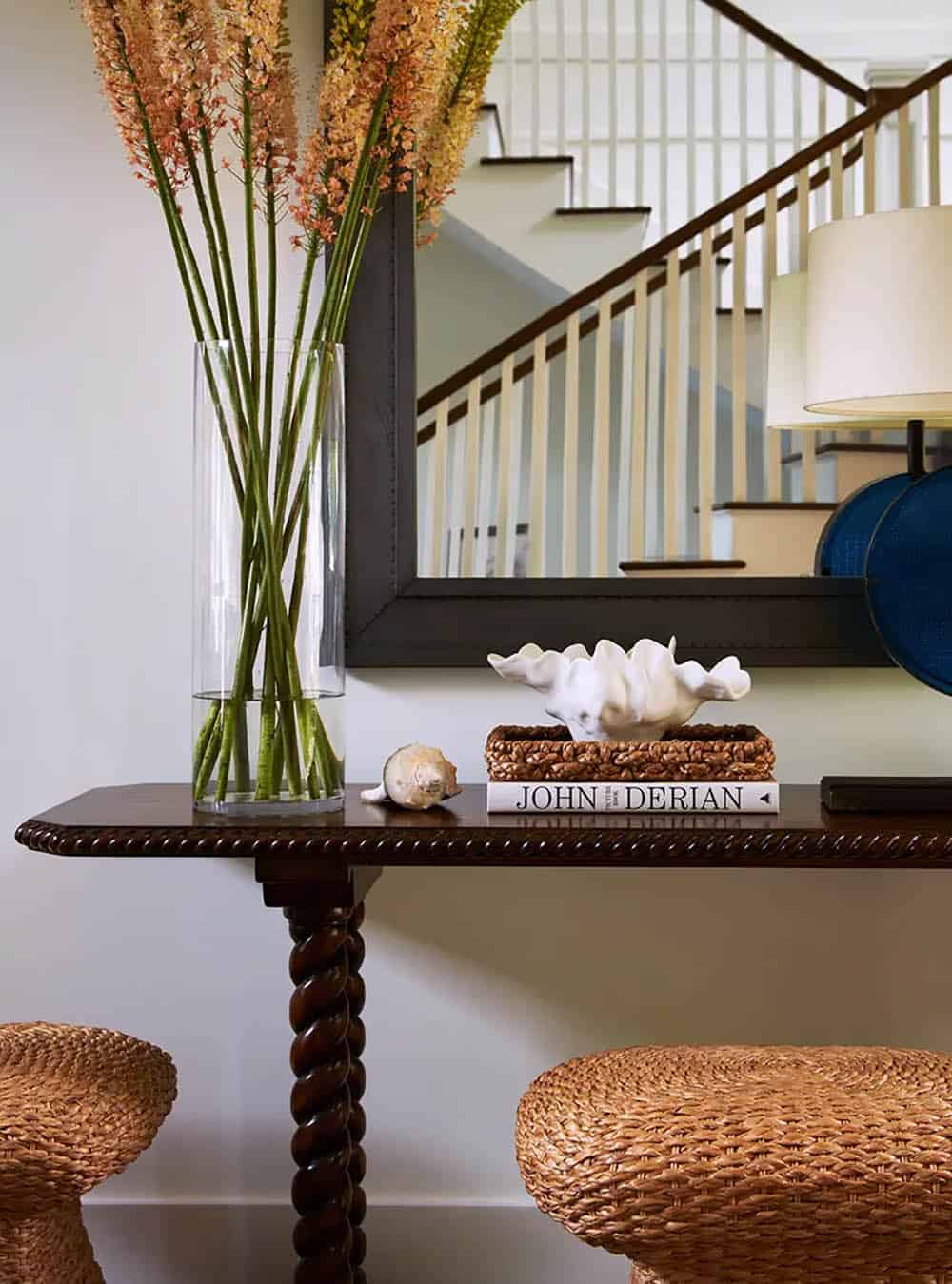
What We Love: This stunning waterfront home on Shelter Island provides its inhabitants with custom, luxurious details at every turn. From stylish furnishings to exquisite light fixtures and timeless artwork, this home offers a relaxed living vibe that is perfect for escapes by the water. We are loving the calming color palette and all of the natural light streaming through this home… and we especially love the screened porch, what a cozy spot for lounging and entertaining family and friends.
Tell Us: What details do you find most inspiring in the design of this home? Let us know in the Comments below. We enjoy reading your feedback!
Note: Be sure to check out a couple of other spectacular home tours that we have highlighted here on One Kindesign in the state of New York: Shelter Island beach house is designed as idyllic escape from everyday life and Country farmhouse provides fabulous getaway in Upstate New York.
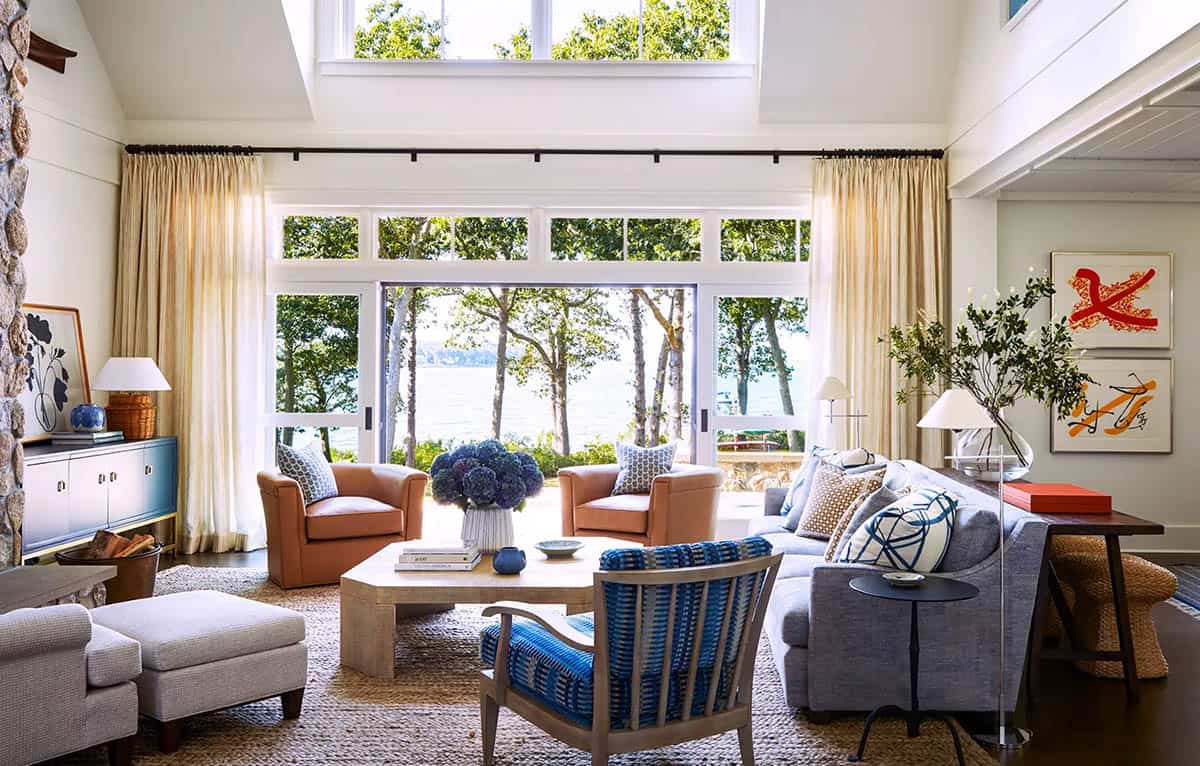
Above: This luminous living room features furnishings from Century Furniture, Lee Jofa, Kravet, and Montage Antiques. The artwork is from Soicher Marin. The light fixtures are from Visual Comfort. Grounding this space is a textural area rug from Stark Carpet.
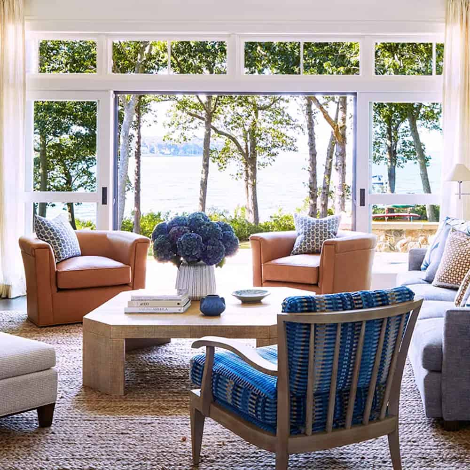
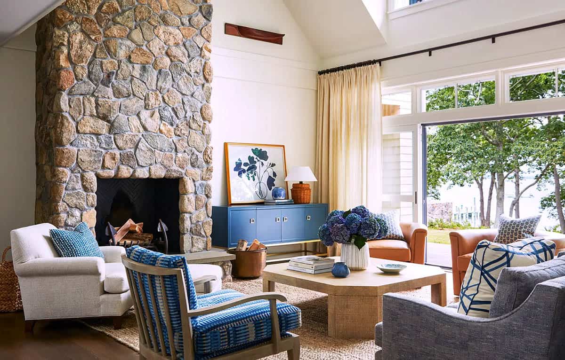
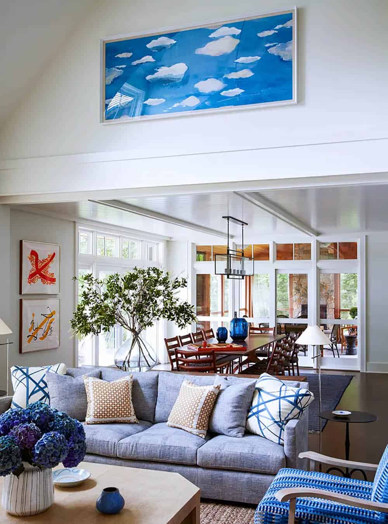
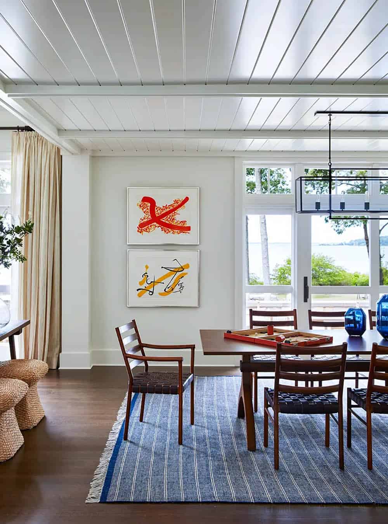
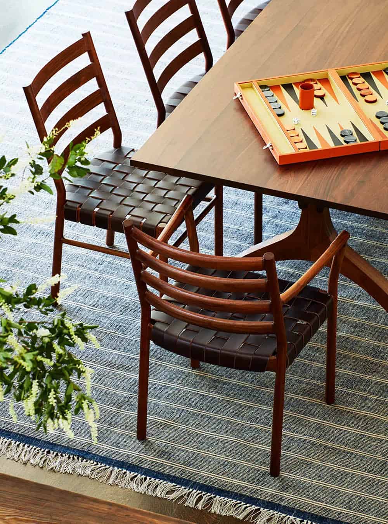
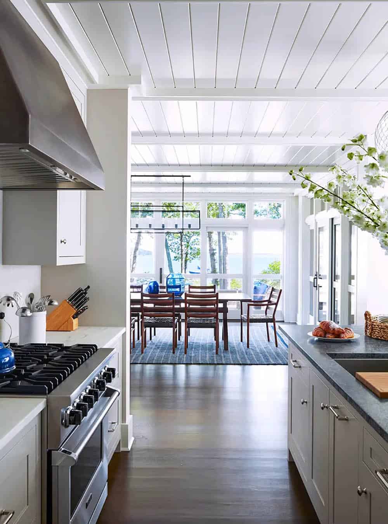
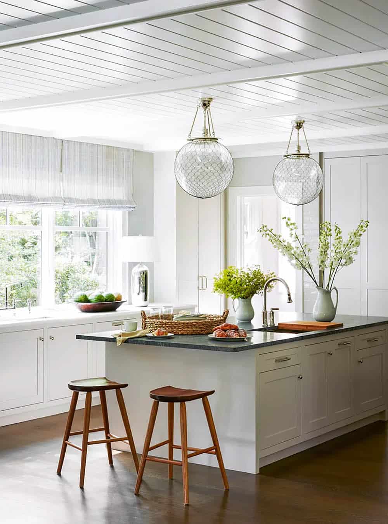
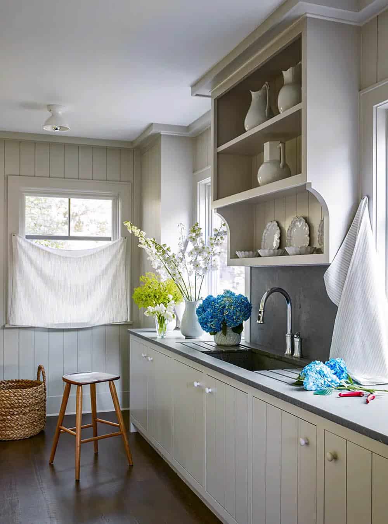
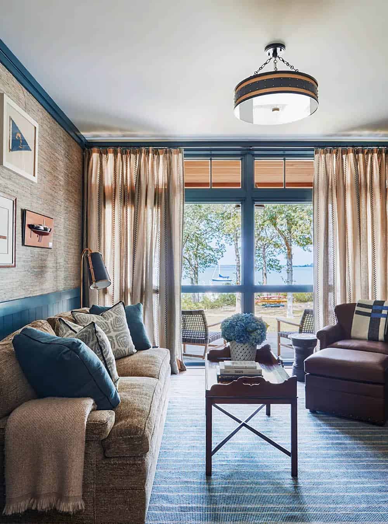
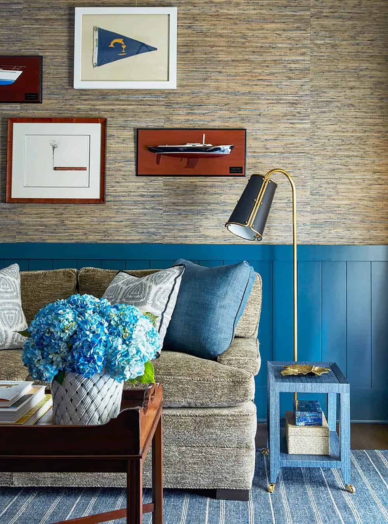
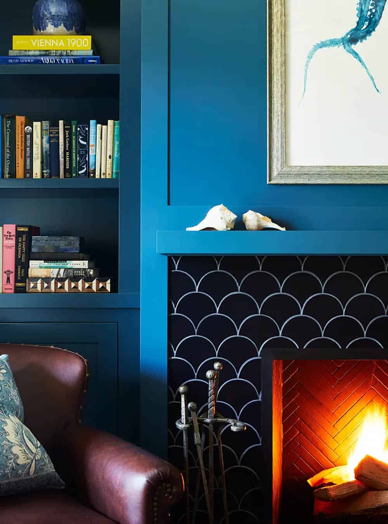
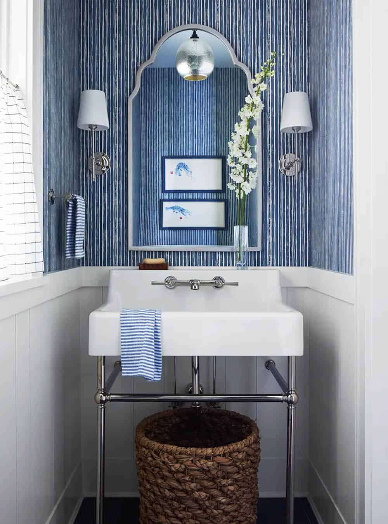
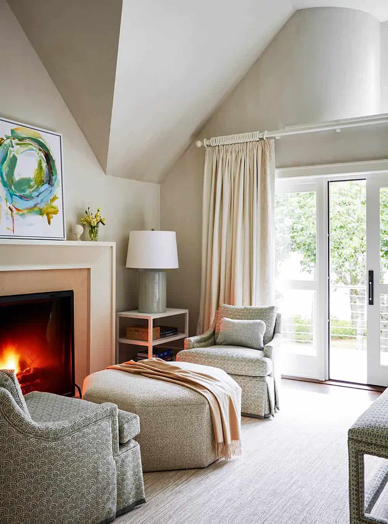
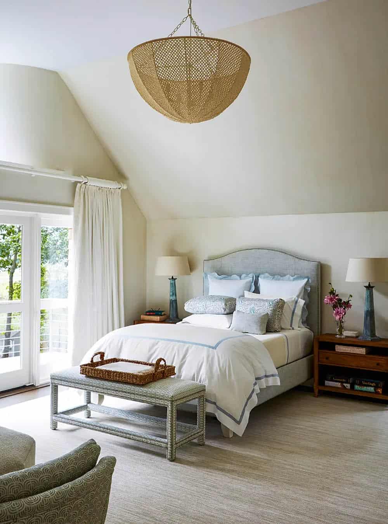
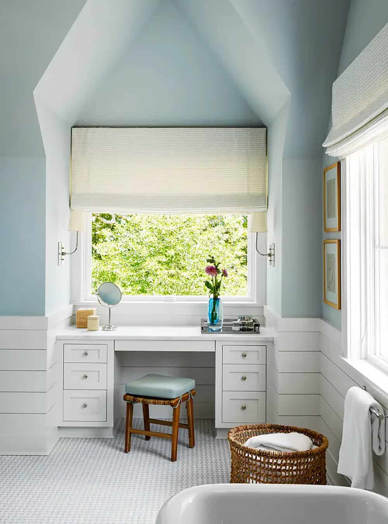
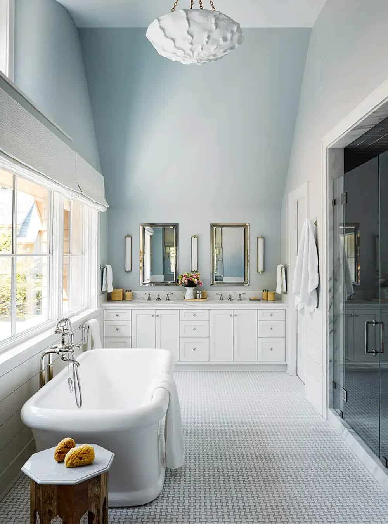
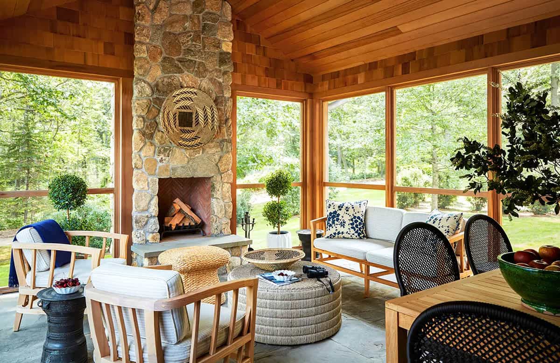
PHOTOGRAPHER Tim Lenz

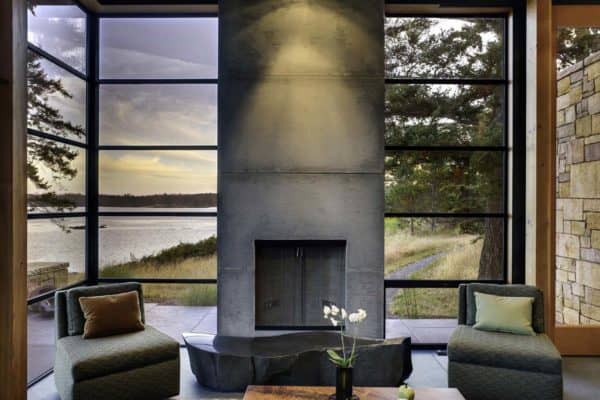

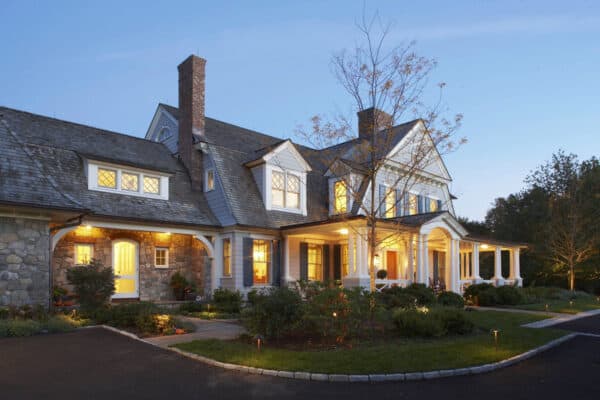

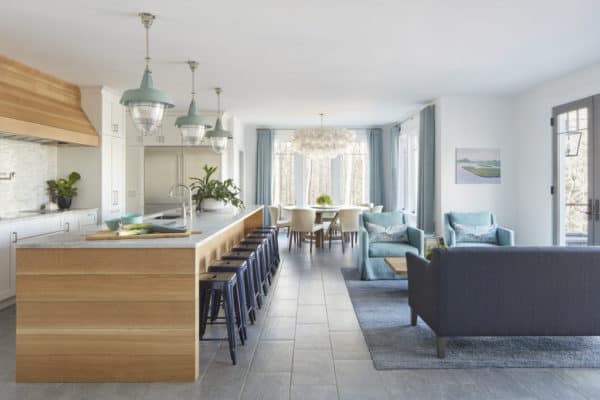

0 comments