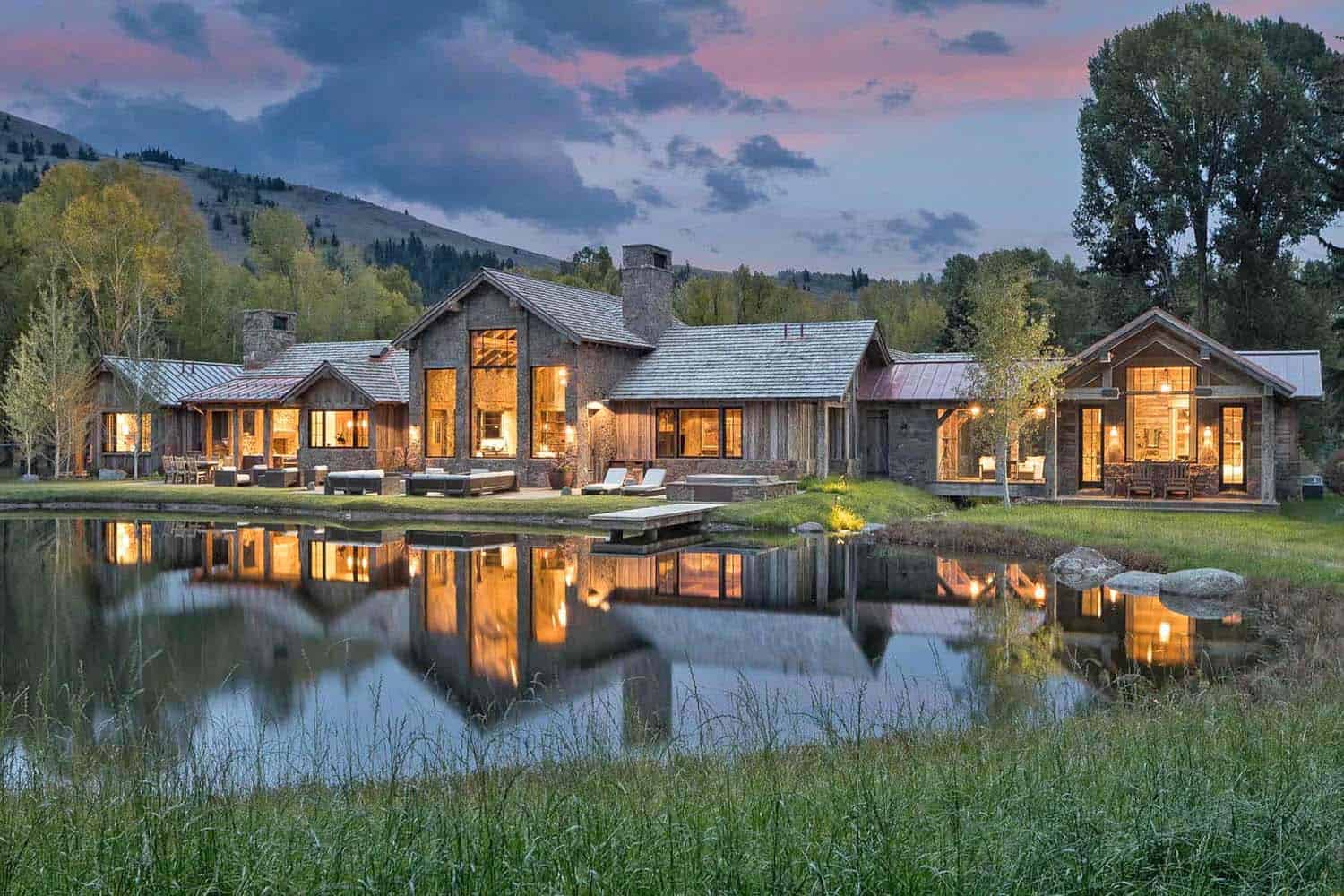
This gorgeous rustic mountain house, located in Jackson Hole, Wyoming, was designed by Berlin Architects using reclaimed hand-hewn timber and stone. The challenge of this project was to create a modern home that felt as if it had risen from the very landscape. Square log siding, regionally sourced stone, and reclaimed wooden elements were used to complement the design of the property’s main home and guest residence.
Thoughtful attention was given to the topography of the surrounding landscape, establishing a symbiotic harmony between relaxing living space and the outdoors. A spacious sitting area, stretching eloquently over one of the property’s multiple waterways, offers a welcome respite from the day’s activities. Continue below to see the rest of this stunning house tour…
DESIGN DETAILS: BUILDER Berlin Architects GENERAL CONTRACTOR Mill Iron Timberworks METALWORK Heart Four Ironworks
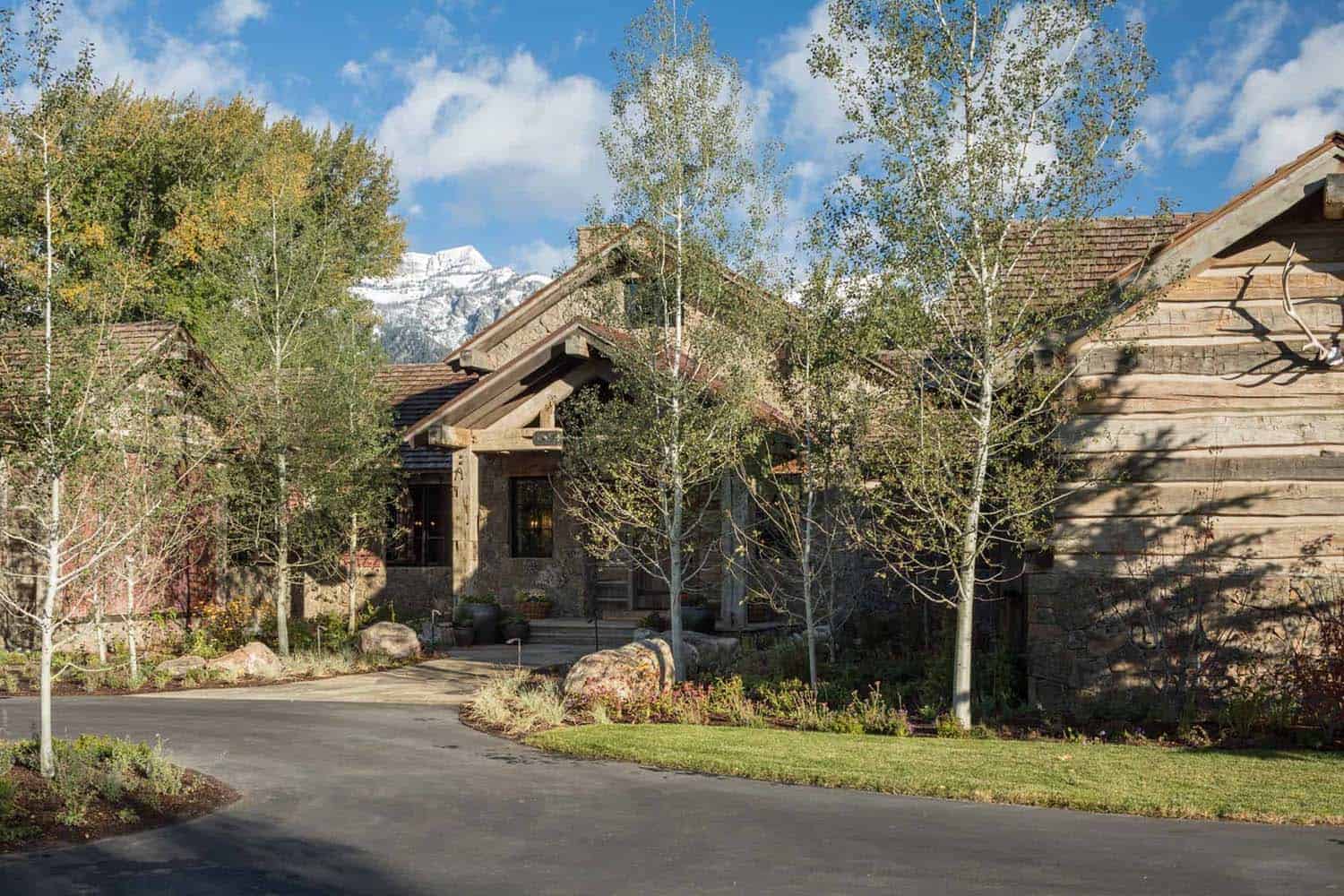
This 4,890-square-foot three-bedroom, one-bunkroom, and five-bath mountain house combines rustic charm with modern elegance. Its stone and wood exteriors blend seamlessly with the surrounding landscape.
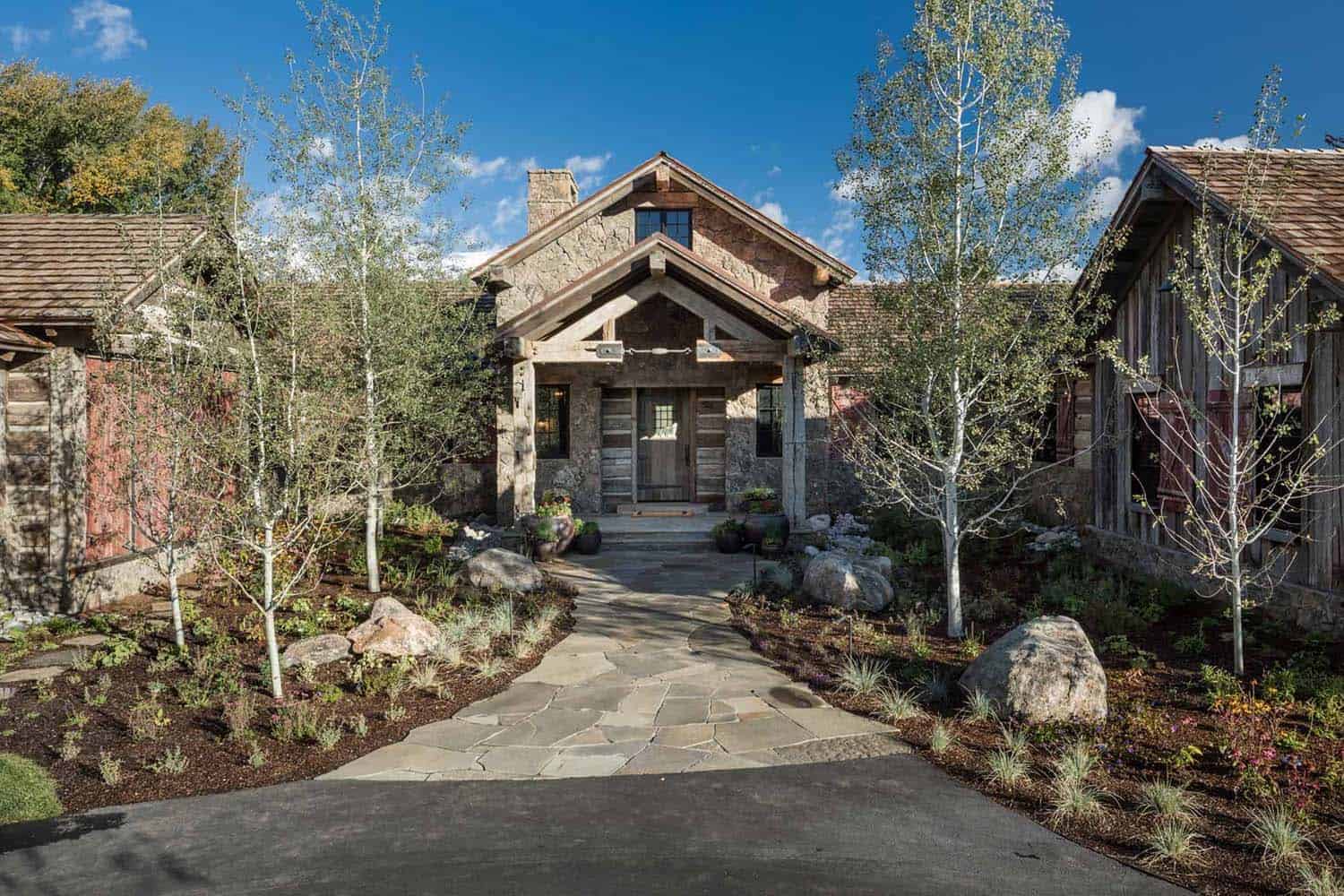
Large floor-to-ceiling windows illuminate the interiors, reflecting a warm, inviting glow onto the calm waters of a private pond in the foreground. The home is surrounded by lush greenery, with tall trees framing the picturesque view, and a backdrop of rolling hills completes the tranquil scene.
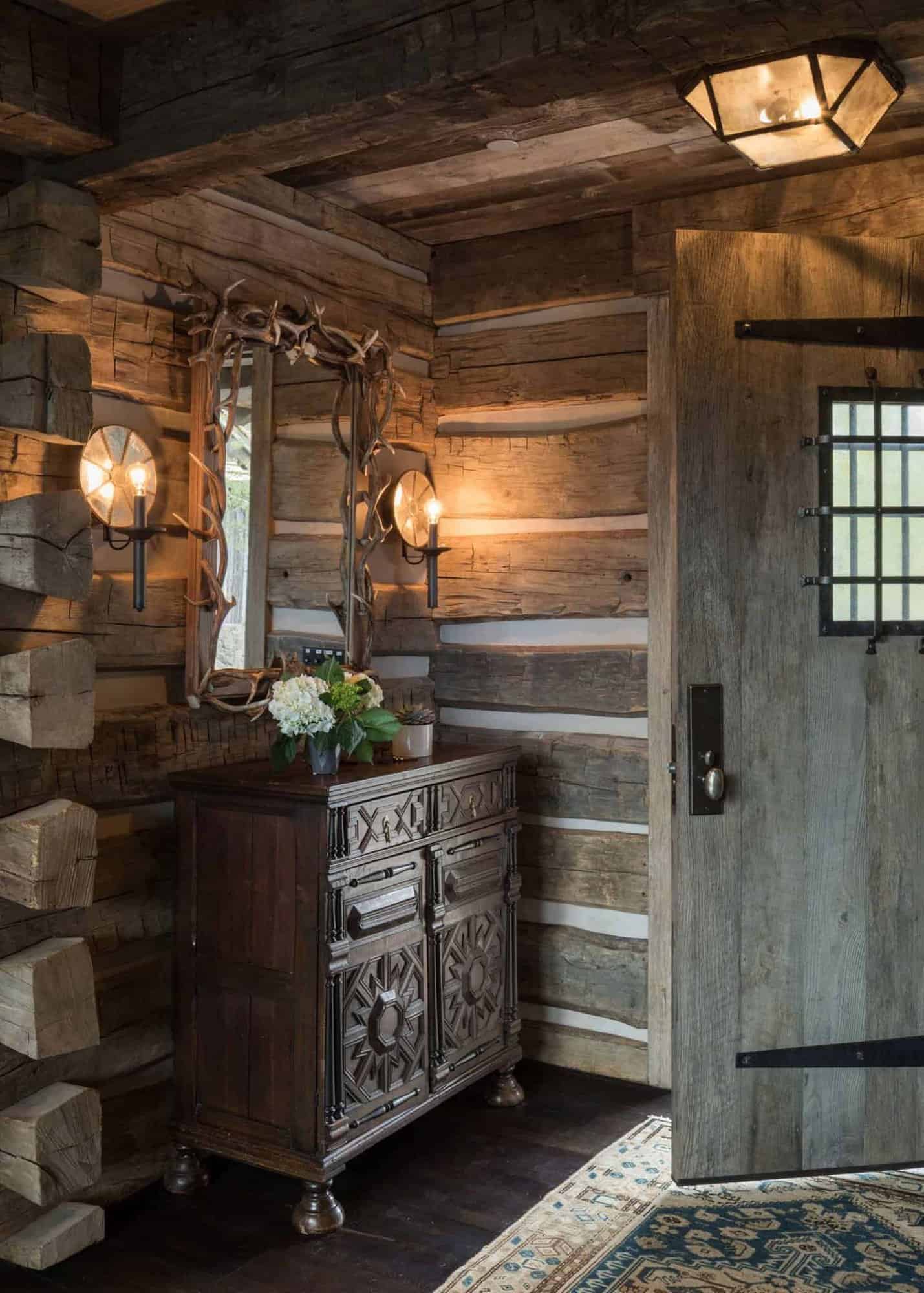
Highlights: Reclaimed hand-hewn timber and stone inside and out, a massive hearthstone fireplace, and gorgeous metalwork throughout this home’s impressive design.
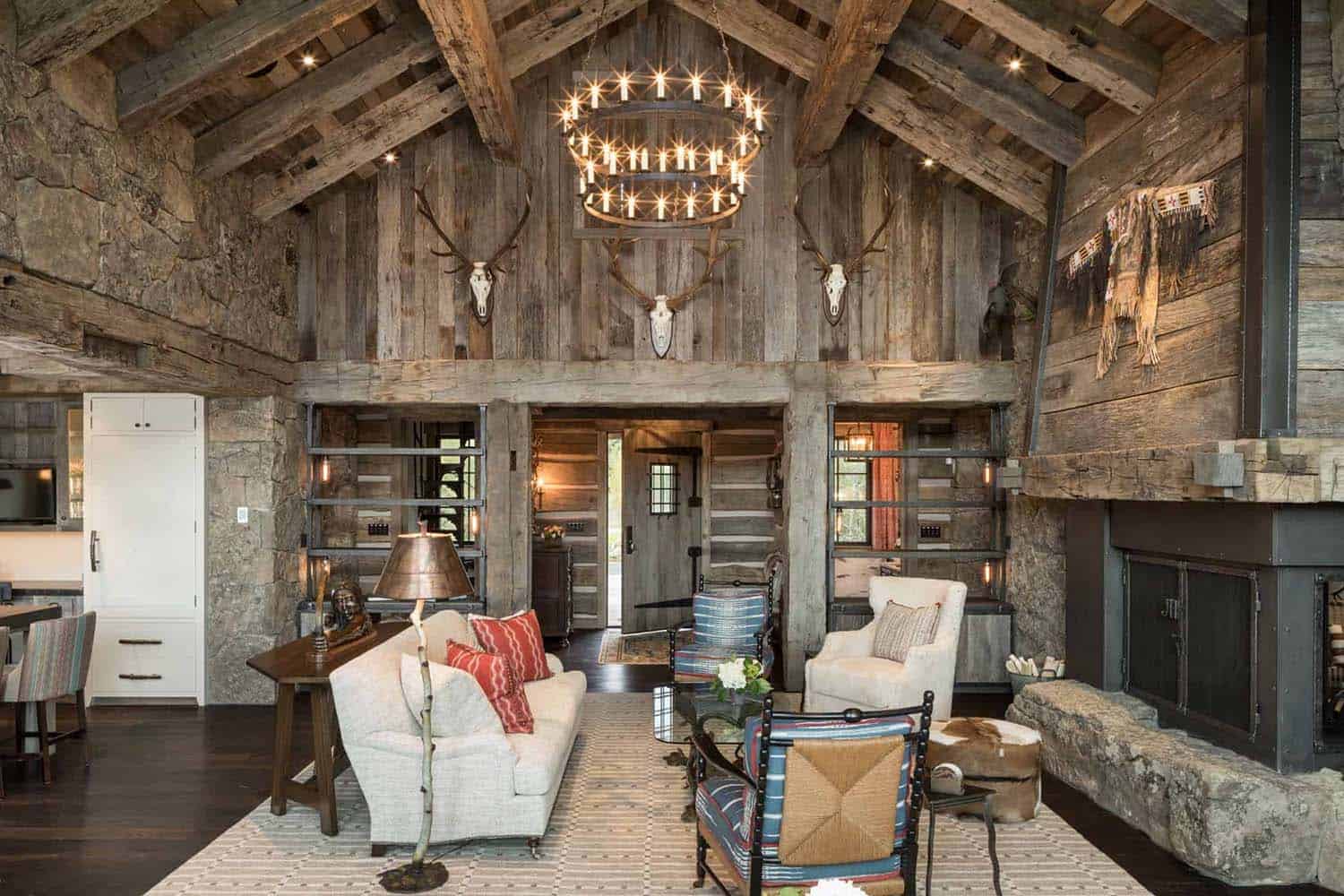
What We Love: This rustic mountain home provides a warm and inviting home with breathtaking views of its surroundings through expansive walls of glazing. We love the attractive material palette of wood and stone, the exquisite selection of light fixtures, and the stylish yet comfortable furnishings. Overall, a beautifully designed home surrounded by the beauty of nature, where every detail feels thoughtfully curated to create a serene and luxurious mountain retreat.
Tell Us: What details inspire you most in the design of this mountain house? Let us know in the Comments below. We love reading your feedback!
Note: Check out a couple of other sensational home tours that we have showcased here on One Kindesign in the state of Wyoming: This incredibly beautiful home boasts majestic views of the Teton Mountains and A Japanese-inspired courtyard house in the Rocky Mountain West.
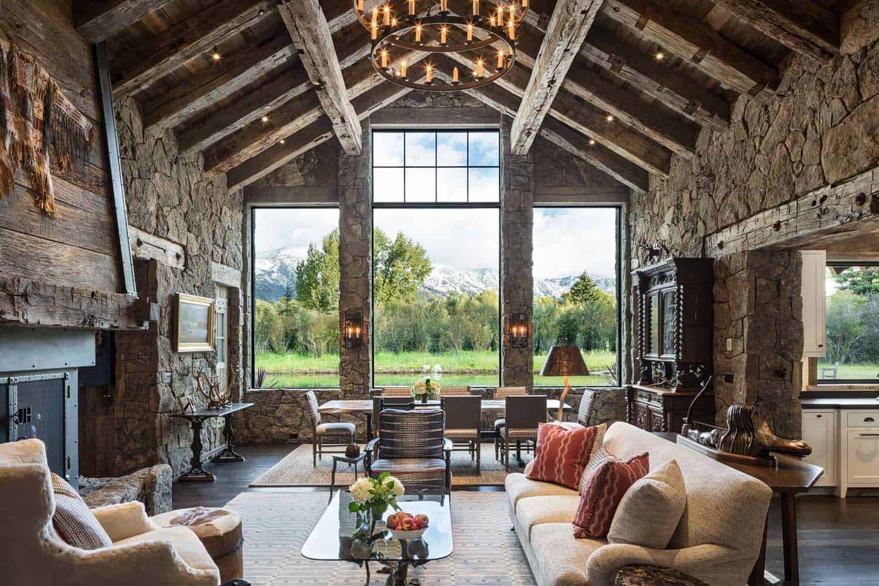
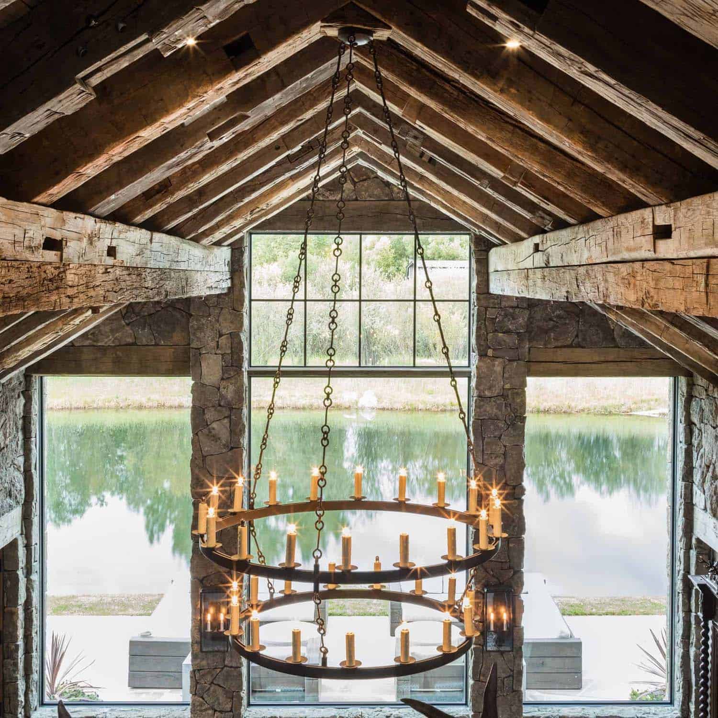

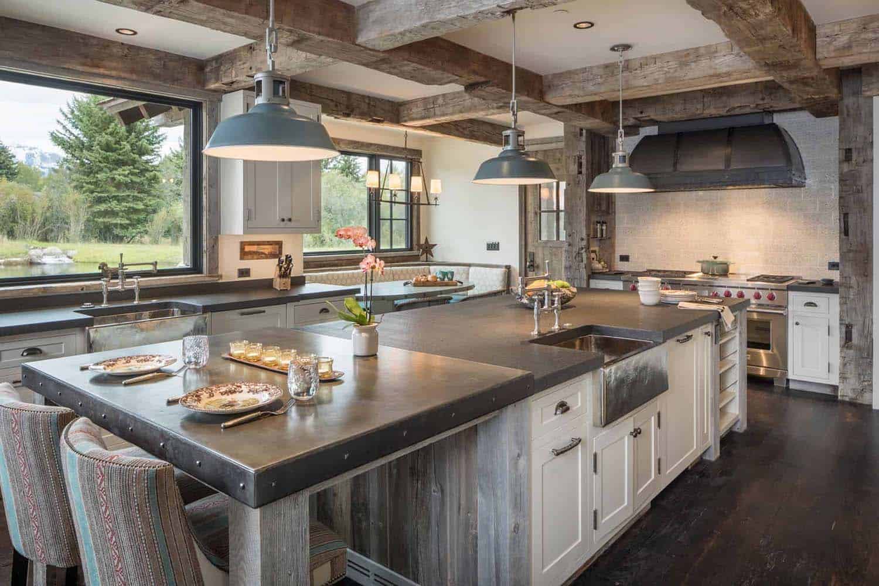
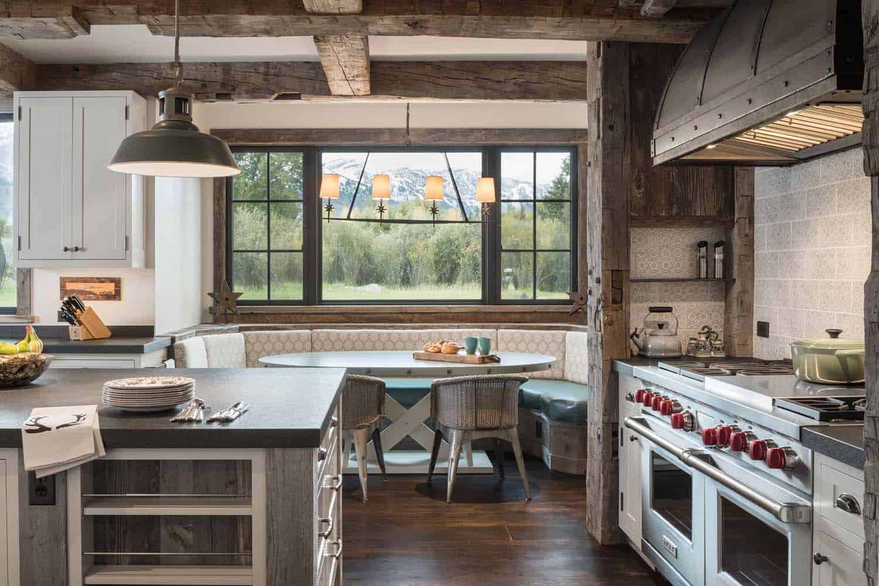
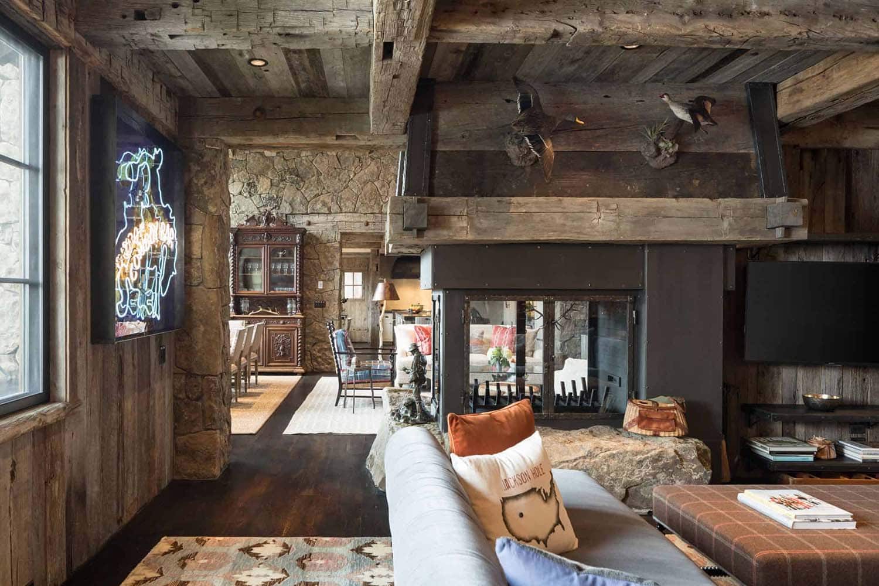


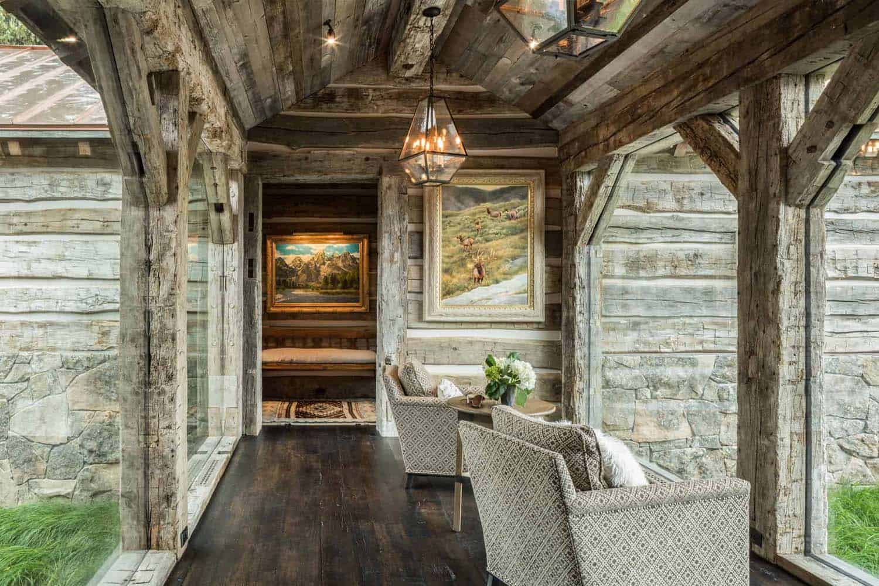
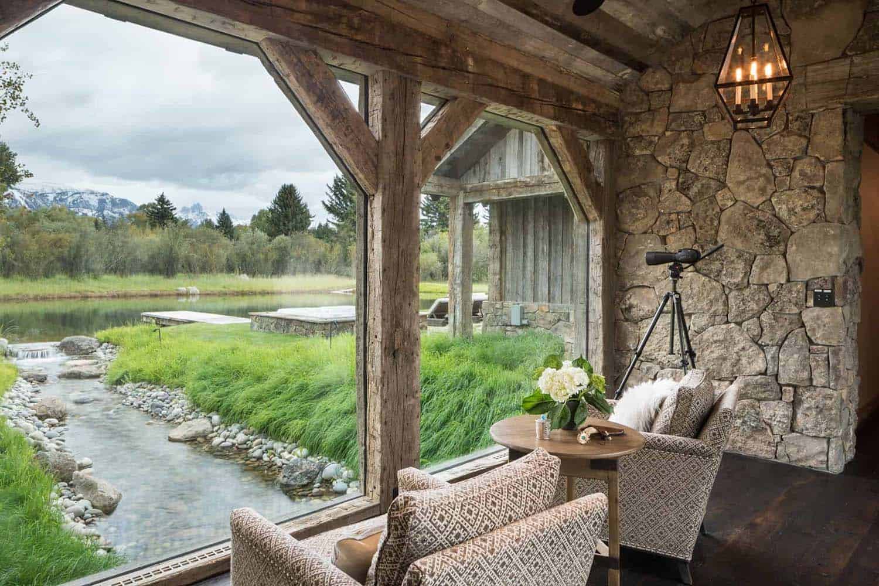
This dwelling boasts unforgettable mountain views and a beautiful pond in the backyard, complete with a stream that runs under a windowed hallway to the pond on the other side. The scenery is abundant.
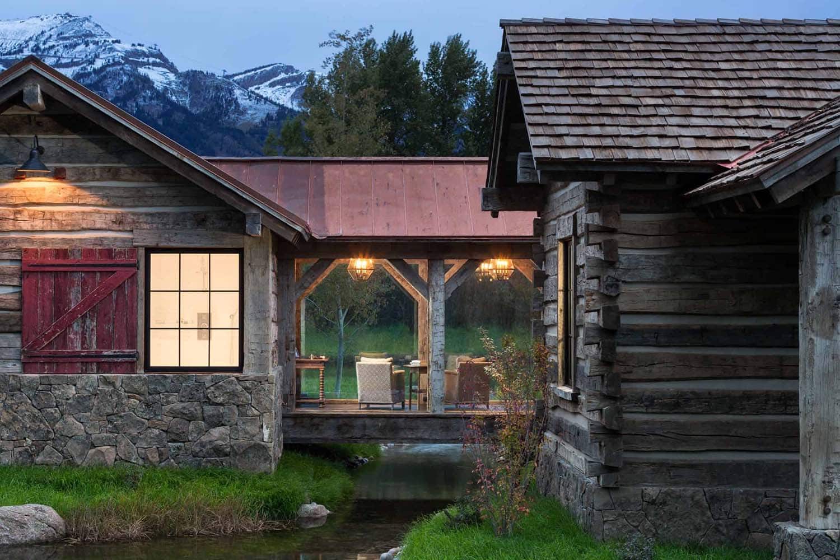
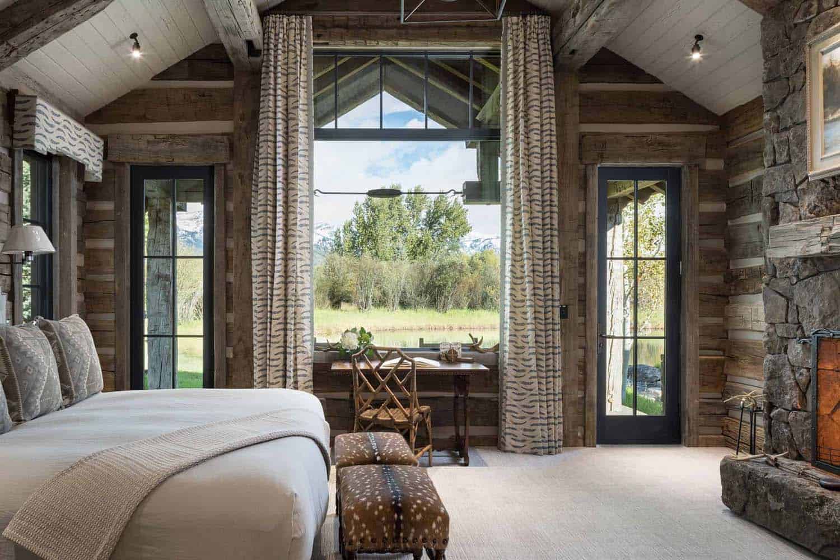


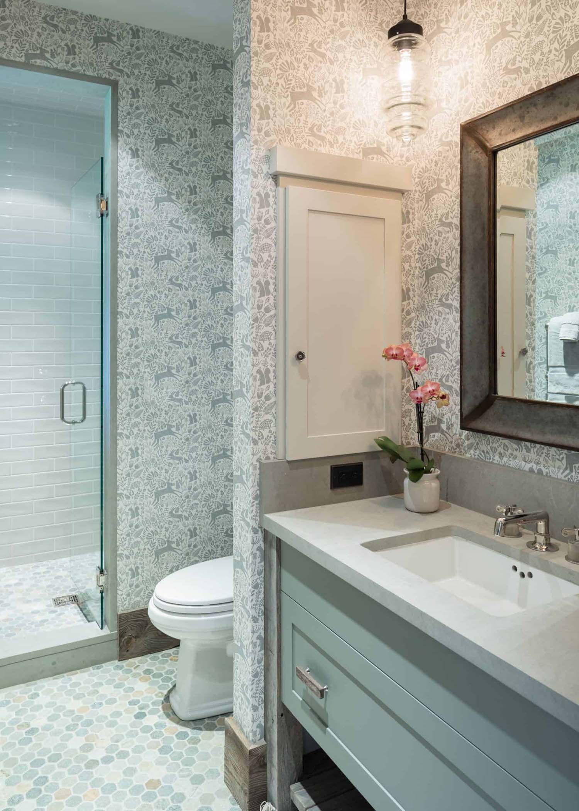
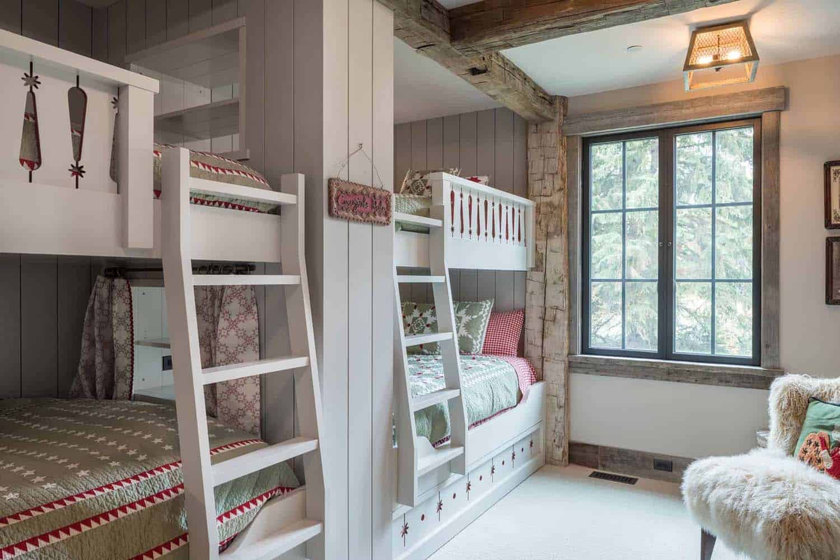
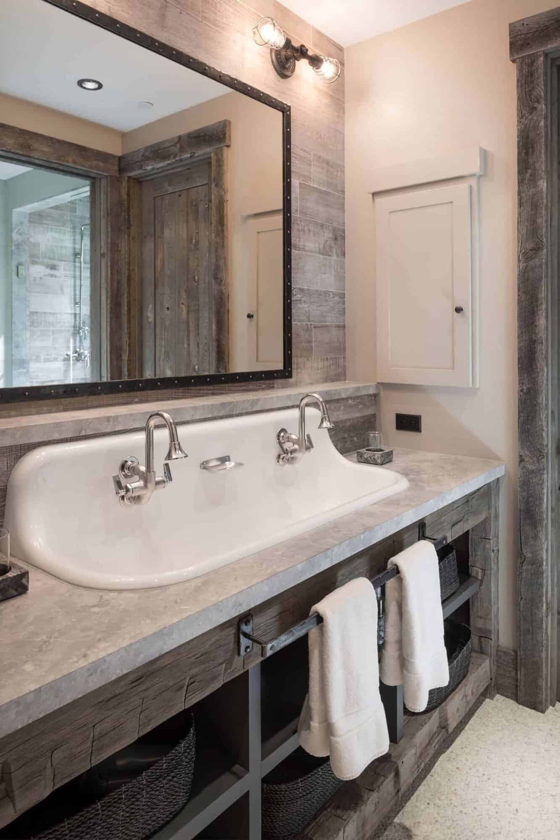

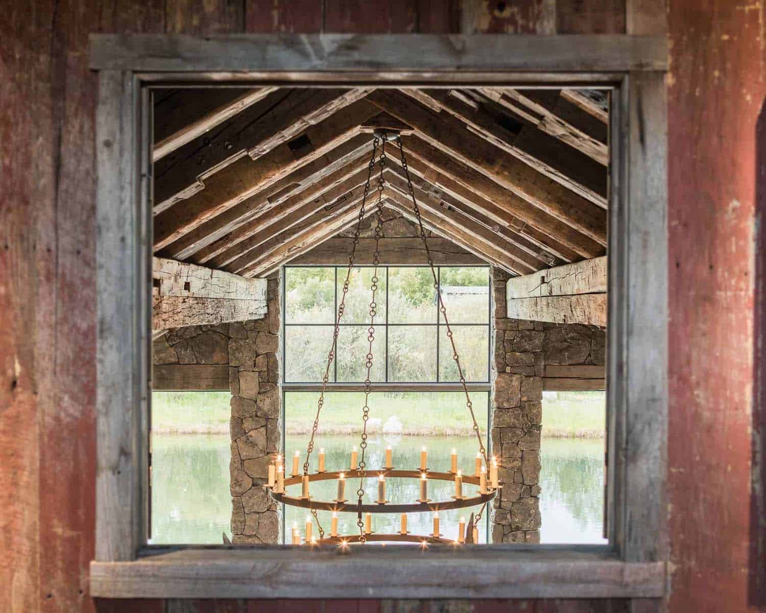
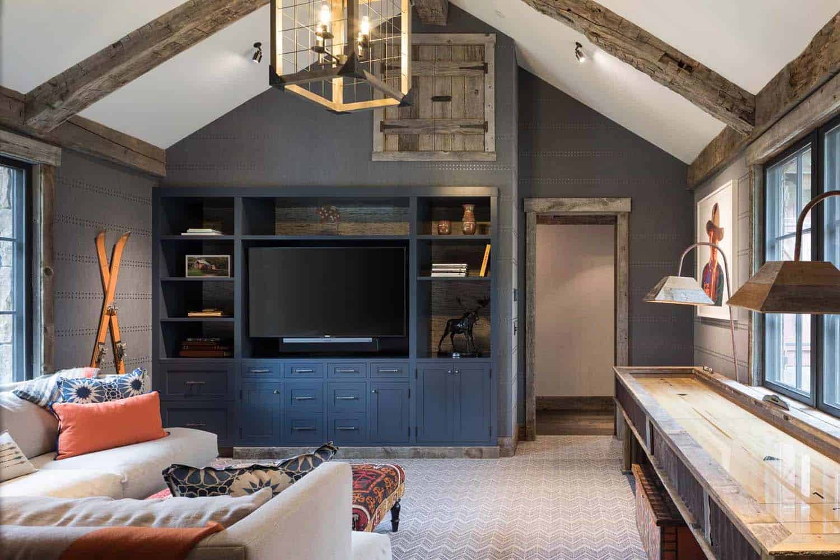

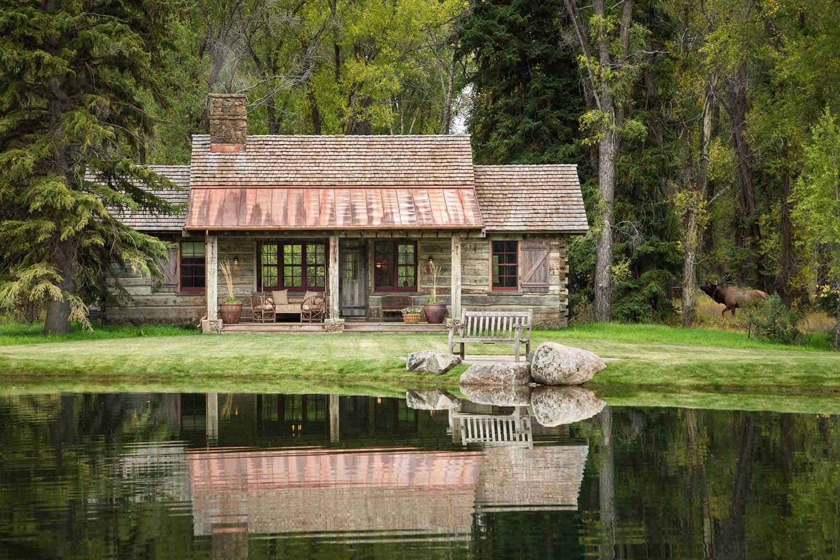
A quaint and elegant guest house is situated on the other side of the pond, perfect for accommodating overnight guests.
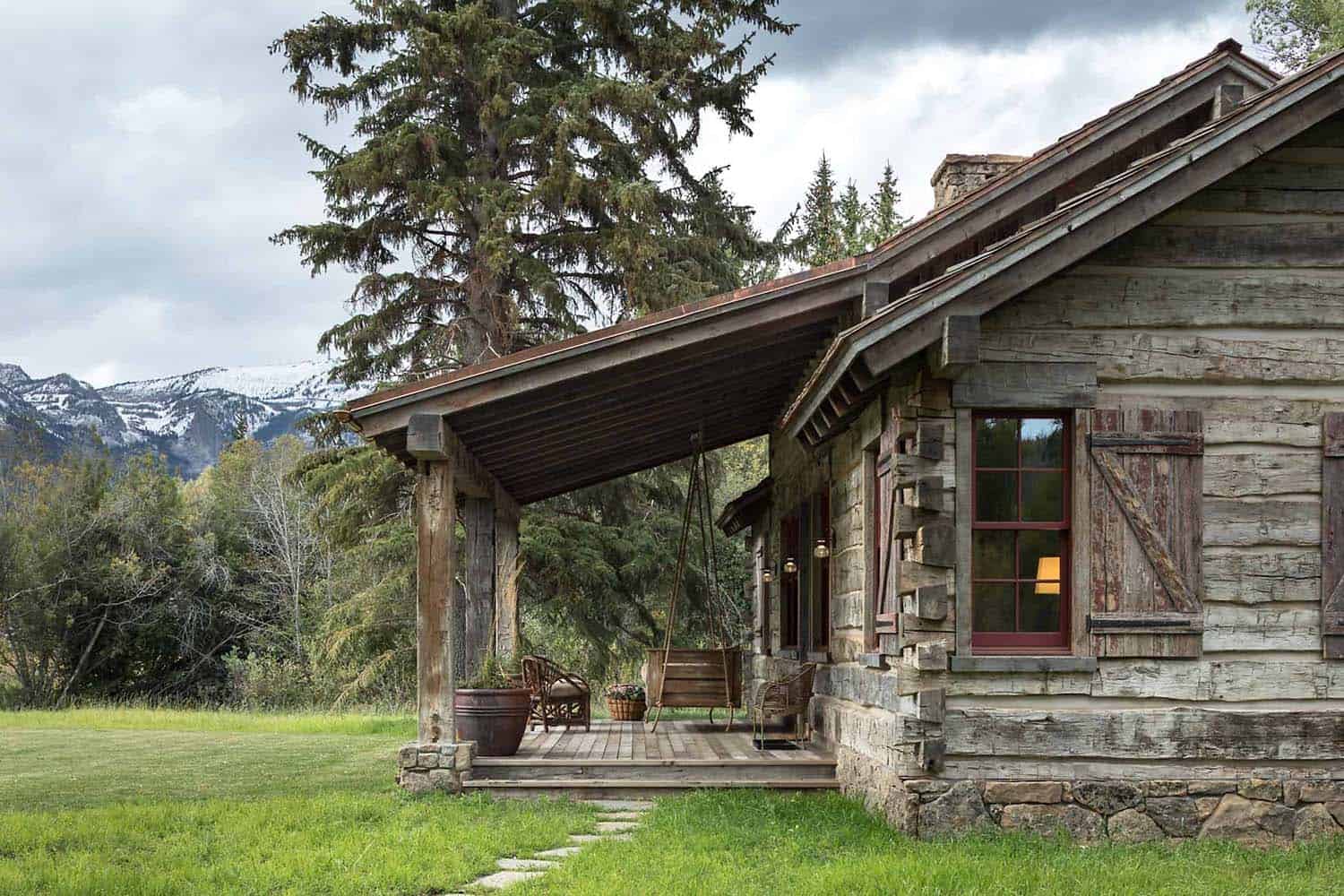
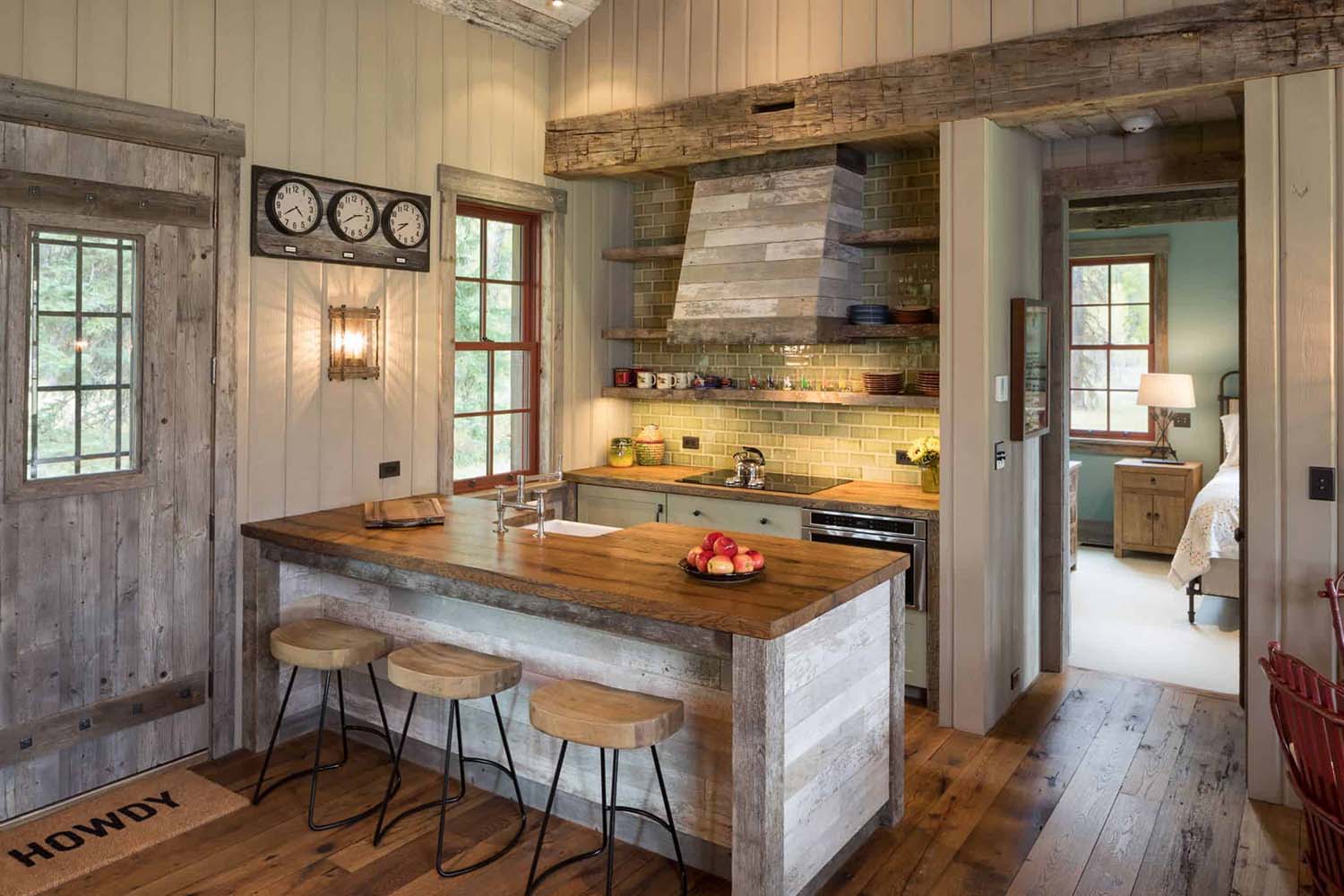


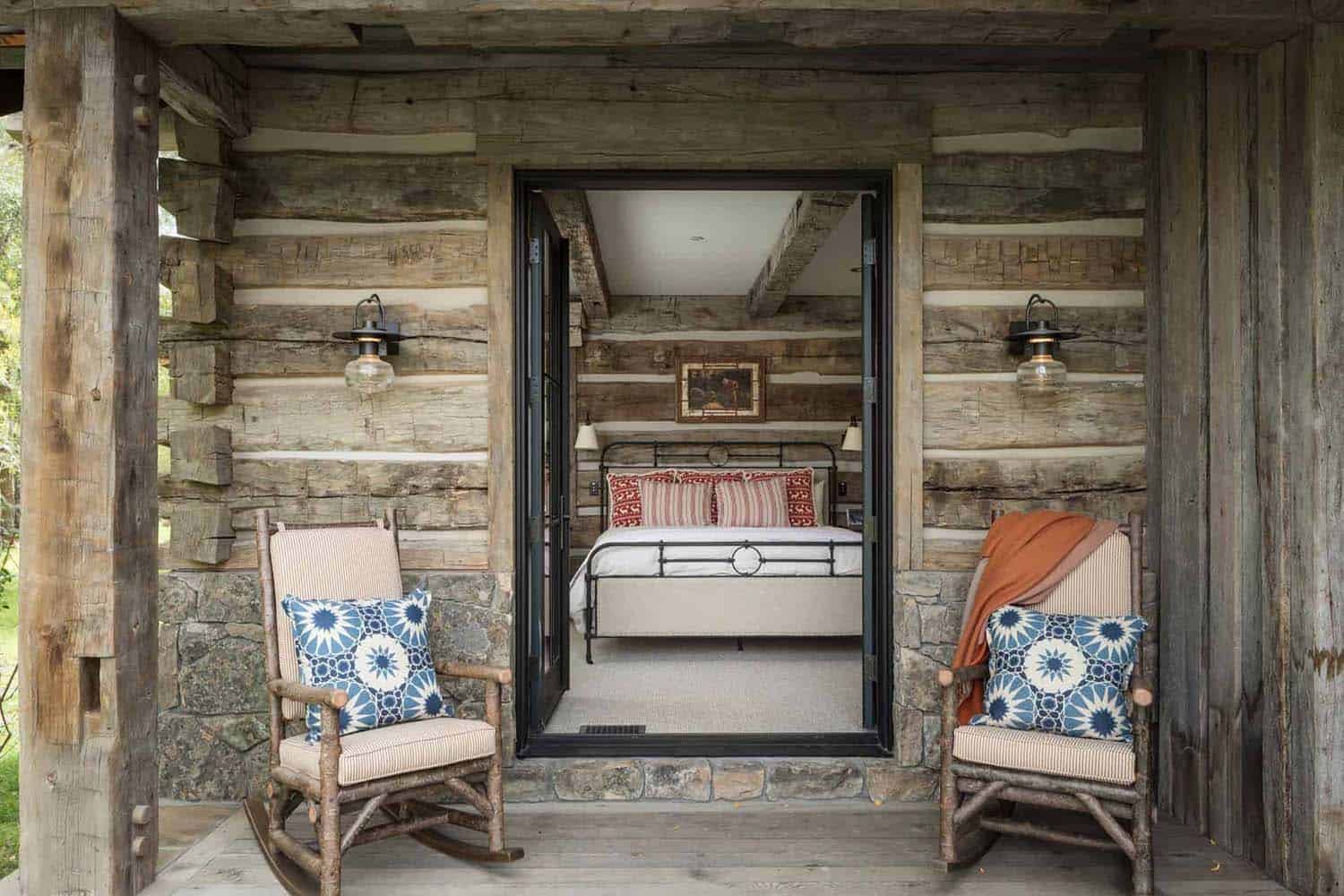
PHOTOGRAPHER Aaron Kraft

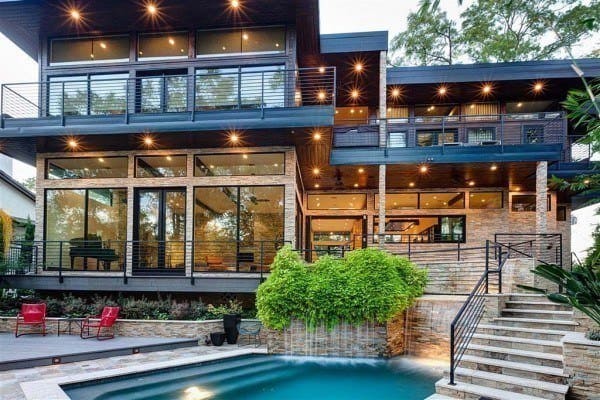
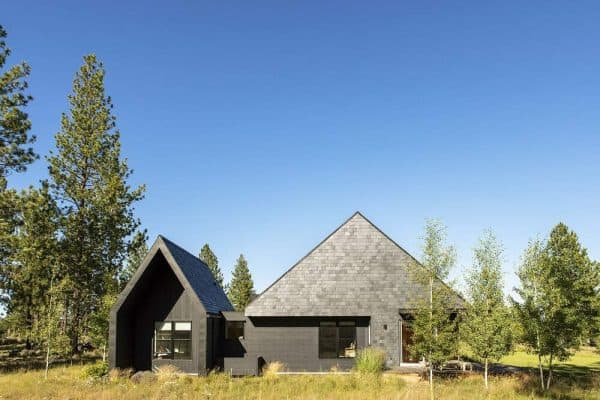

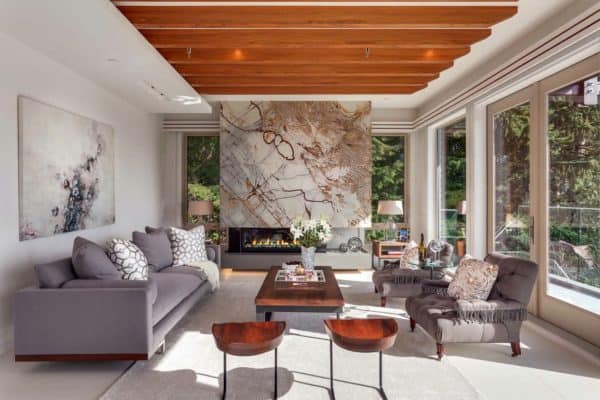
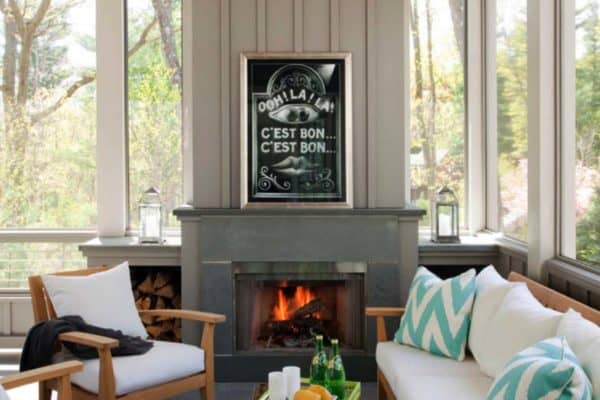

1 comment