
Battle Associates Architects has designed this rustic lake house retreat with sweeping views over the picturesque Lake Winnipesaukee in Alton, New Hampshire. This lakeside compound included several outbuildings, allowing for varied scales across the project. Strict limitations kept some elements small and low, while the main house could be bolder.
Along with the main house, a small guest house and boathouse were created. The guest house has a small bedroom and a bunk room with custom-designed bunk beds and a sleeping loft. The main space of the guest house features an open kitchen with an eat-at island that opens to the living room. Continue below to see the rest of this remarkable home…

What We Love About This House
This rustic lake house in New Hampshire offers a wonderful family getaway to relax, unwind, and enjoy all that lake life has to offer. There are so many beautiful elements in this home, from the light fixtures to the cozy fireplaces to the warmth of the wood throughout. We love that there is also a guest house on the property to host family and friends, and a boat house to store water toys. Overall, a timeless retreat that will surely be enjoyed for generations to come!
Tell Us: Would this home be your idea of the ultimate family house for lakeside living? Let us know why or why not in the Comments below!
Note: Be sure to check out a couple of other fabulous home tours that we have highlighted here on One Kindesign in the state of New Hampshire: See an absolutely beautiful lake house with a timeless twist in New Hampshire and This extraordinary New Hampshire lake house is all about the serene views.


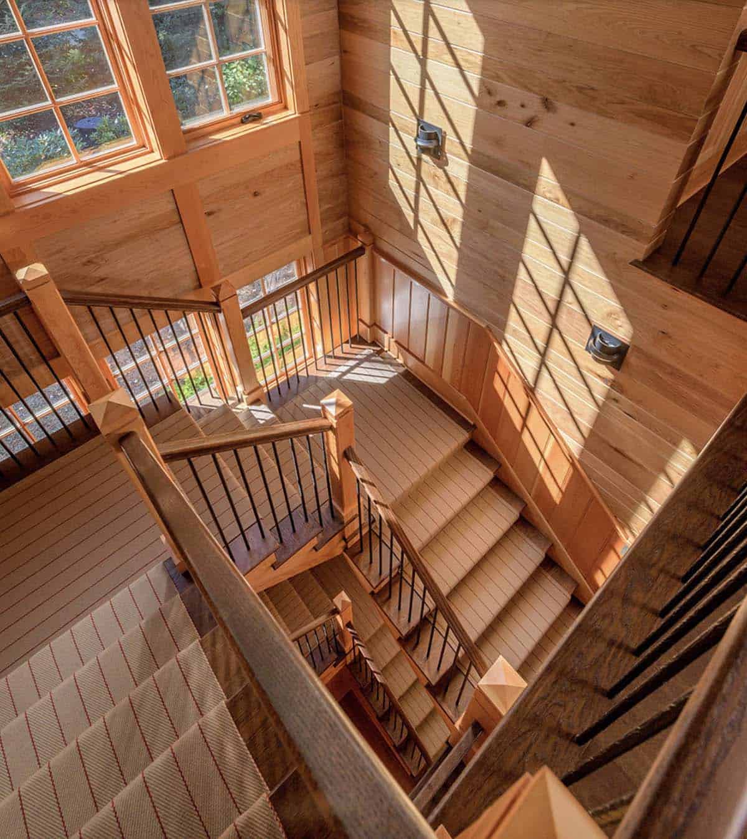
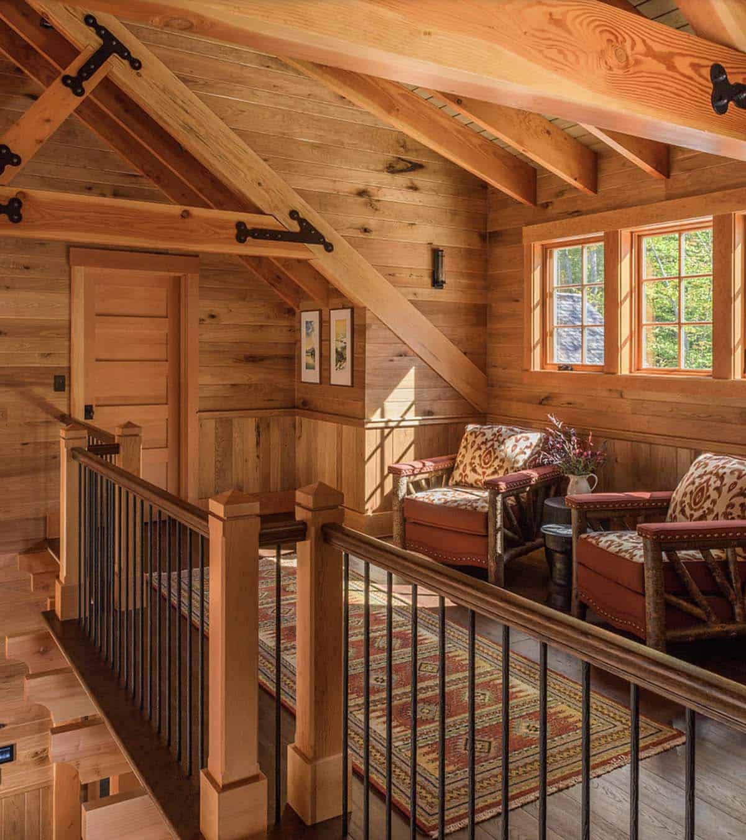
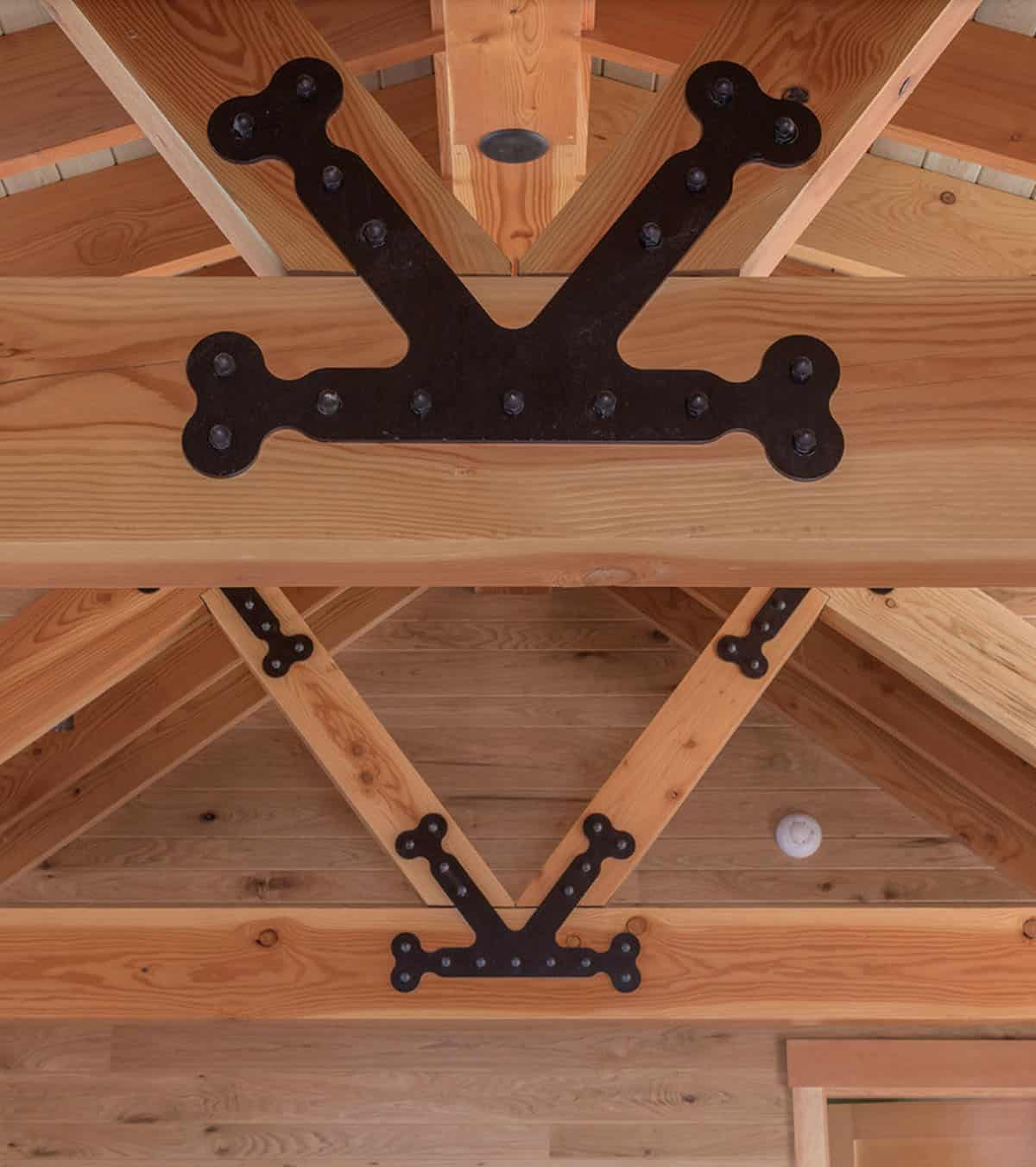
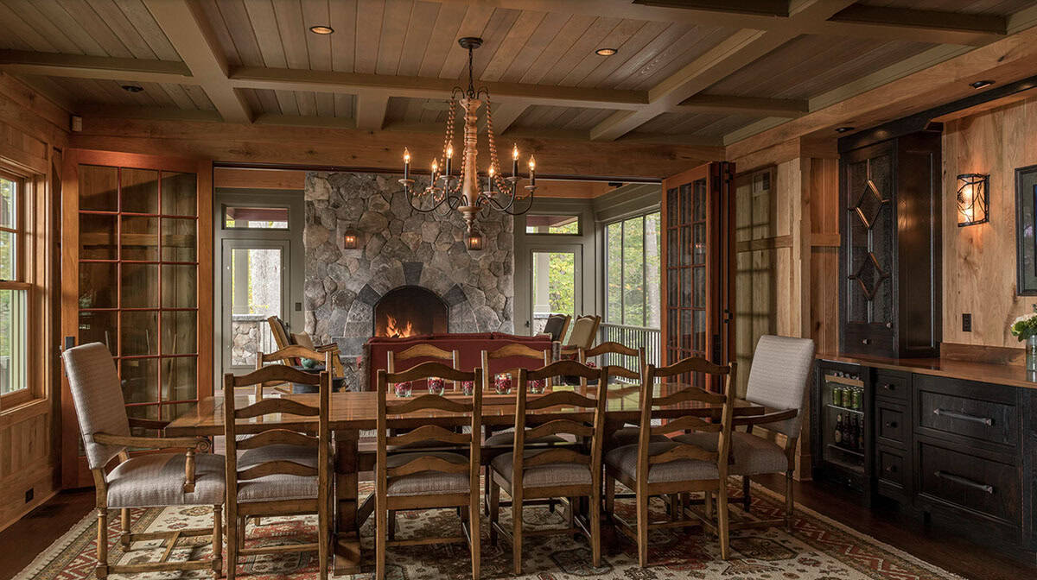
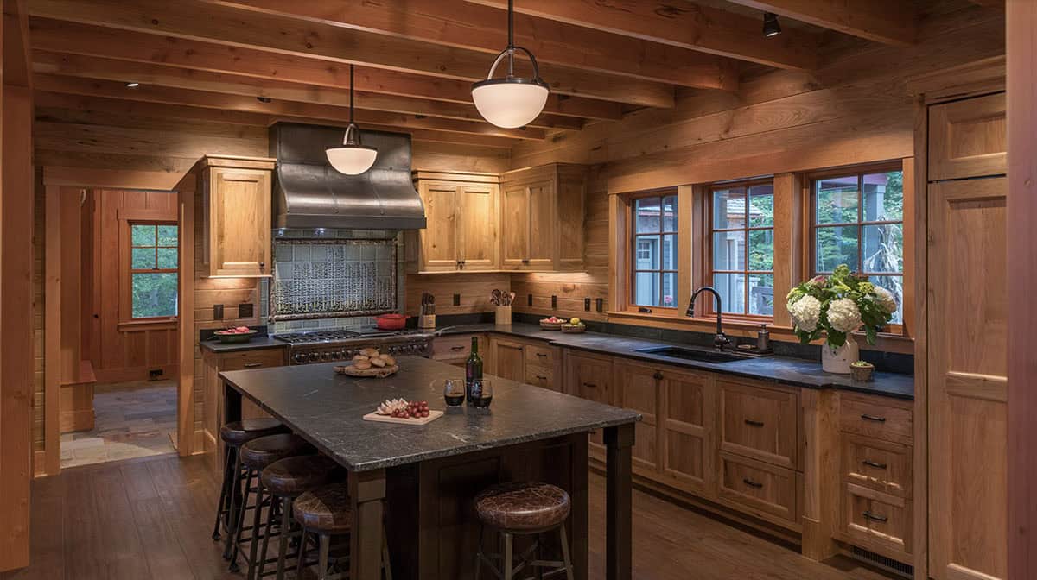
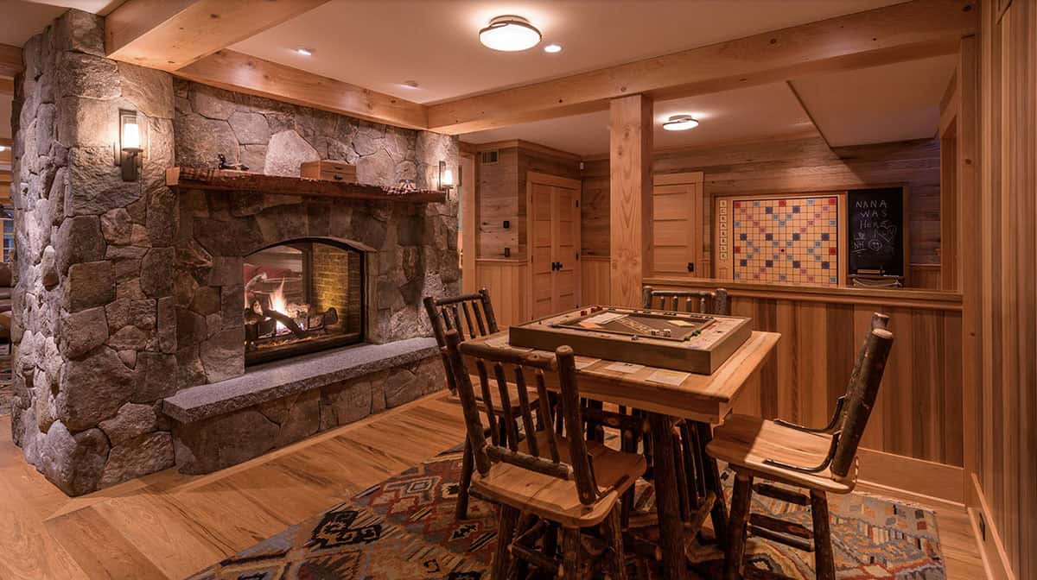
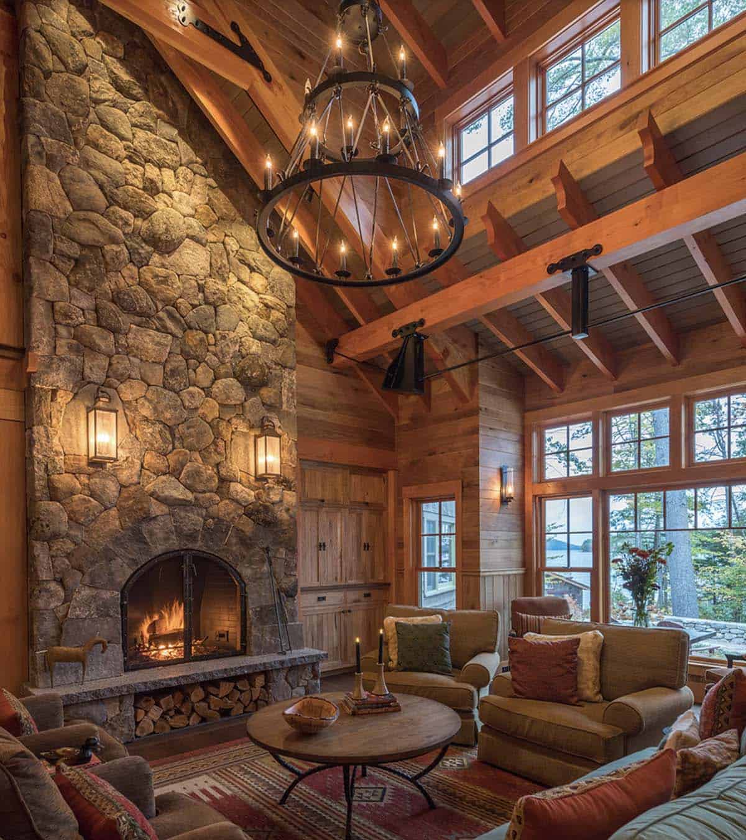
The living room boasts a vaulted timber-frame roof with a steel-plated timber truss in the middle. The roaring fireplace is the focal point of this room. Both the kitchen and living room have views out towards the lake.
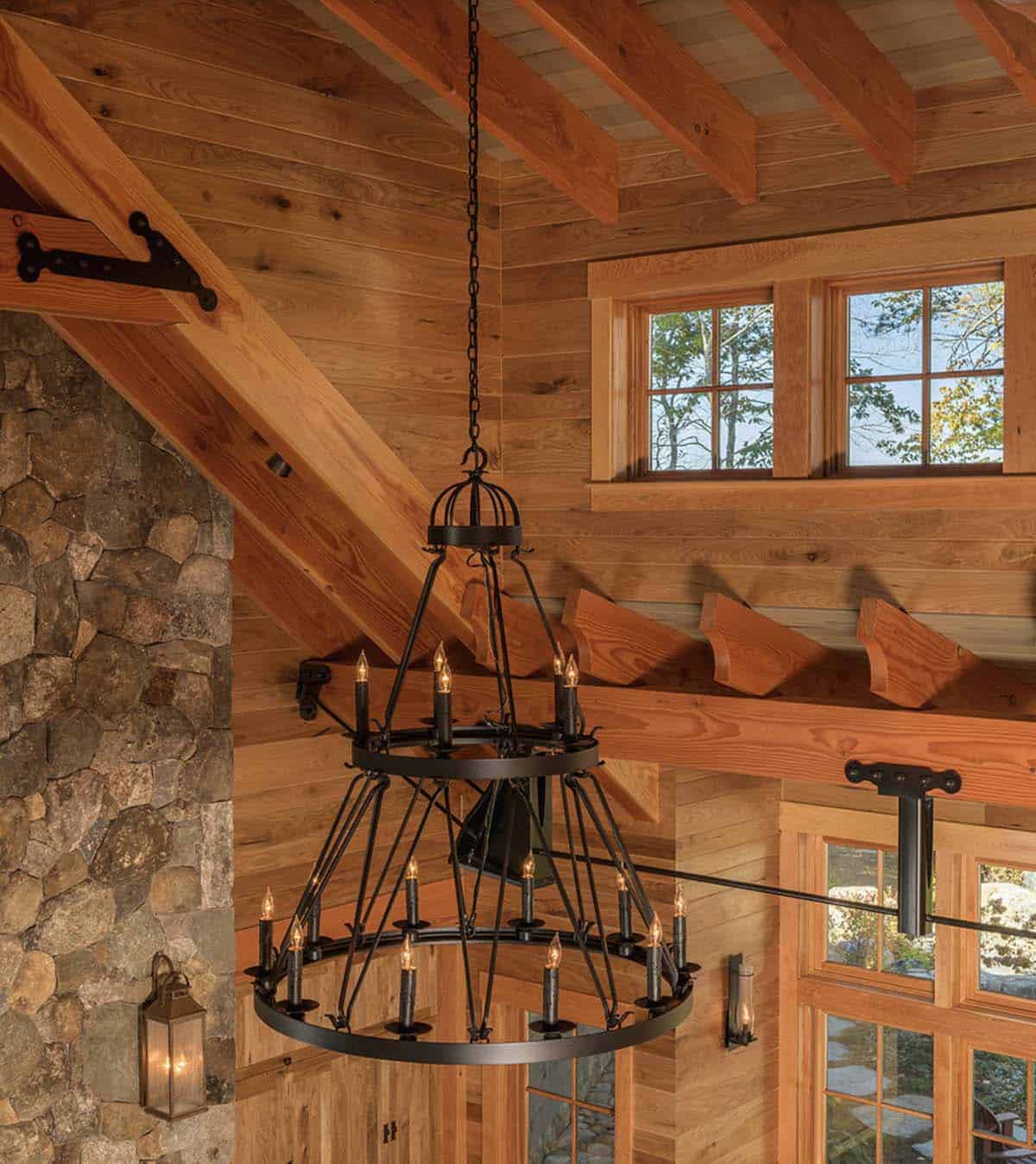
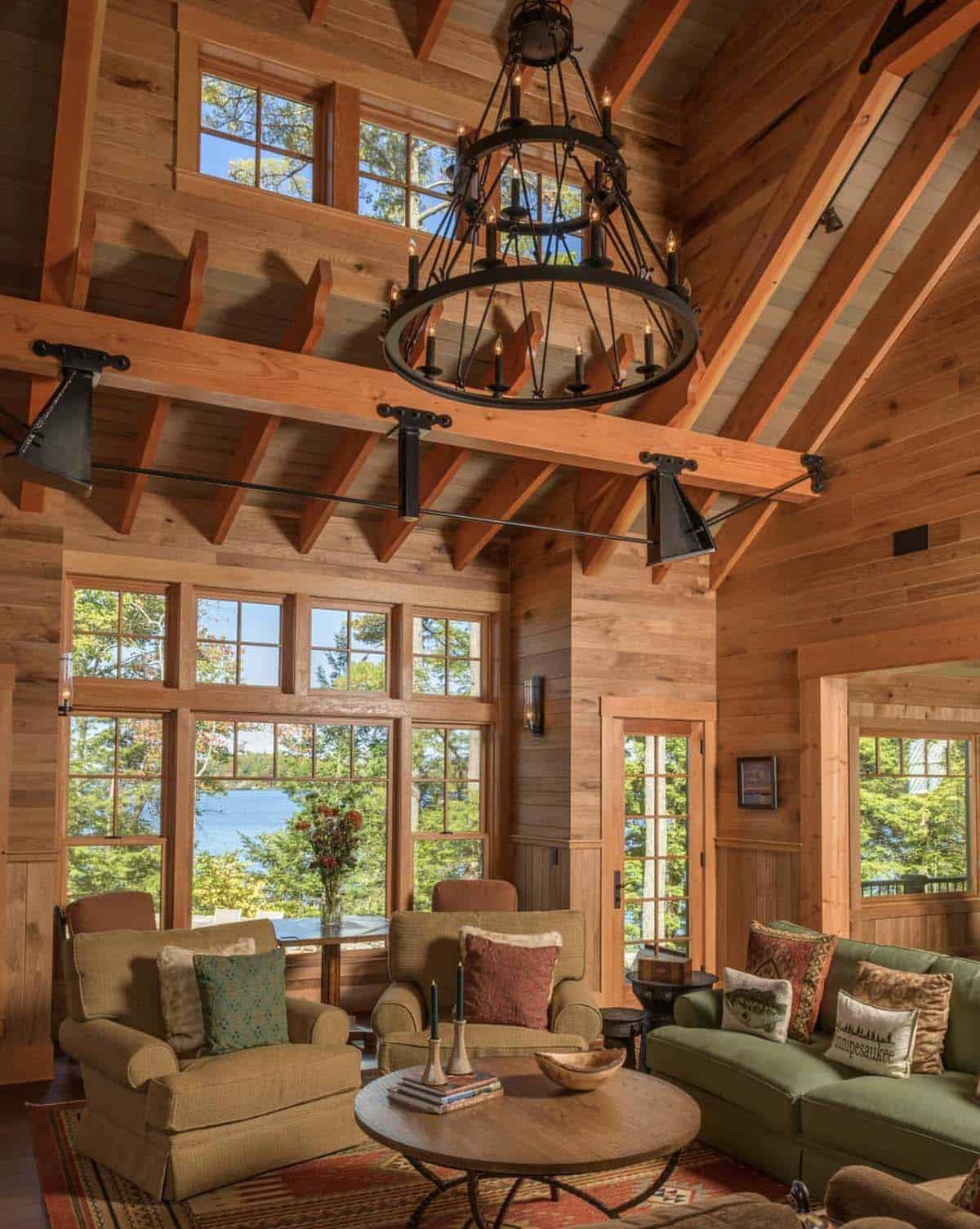
The airy, wide open space is kept light with spanned wood and steel beams.
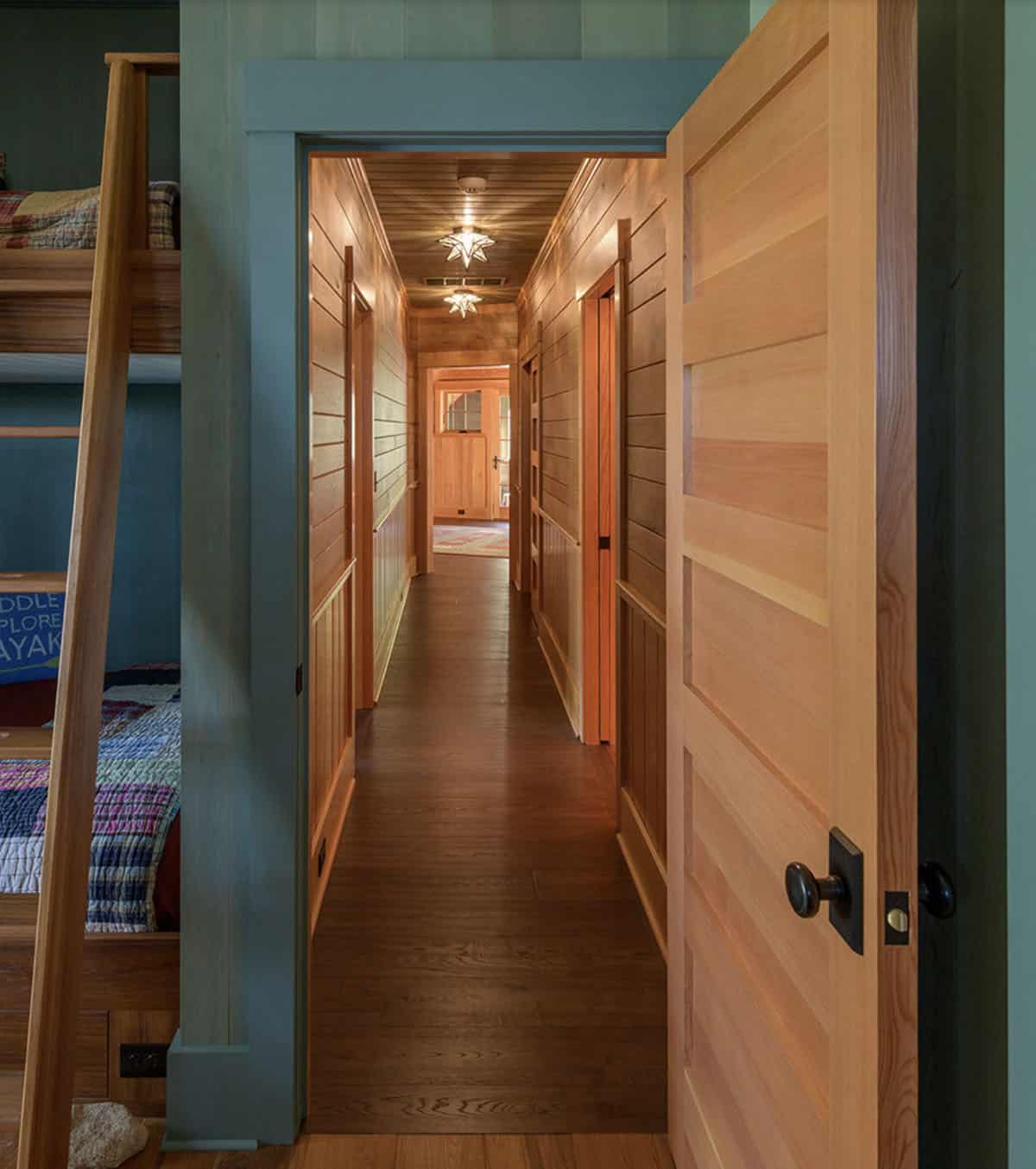
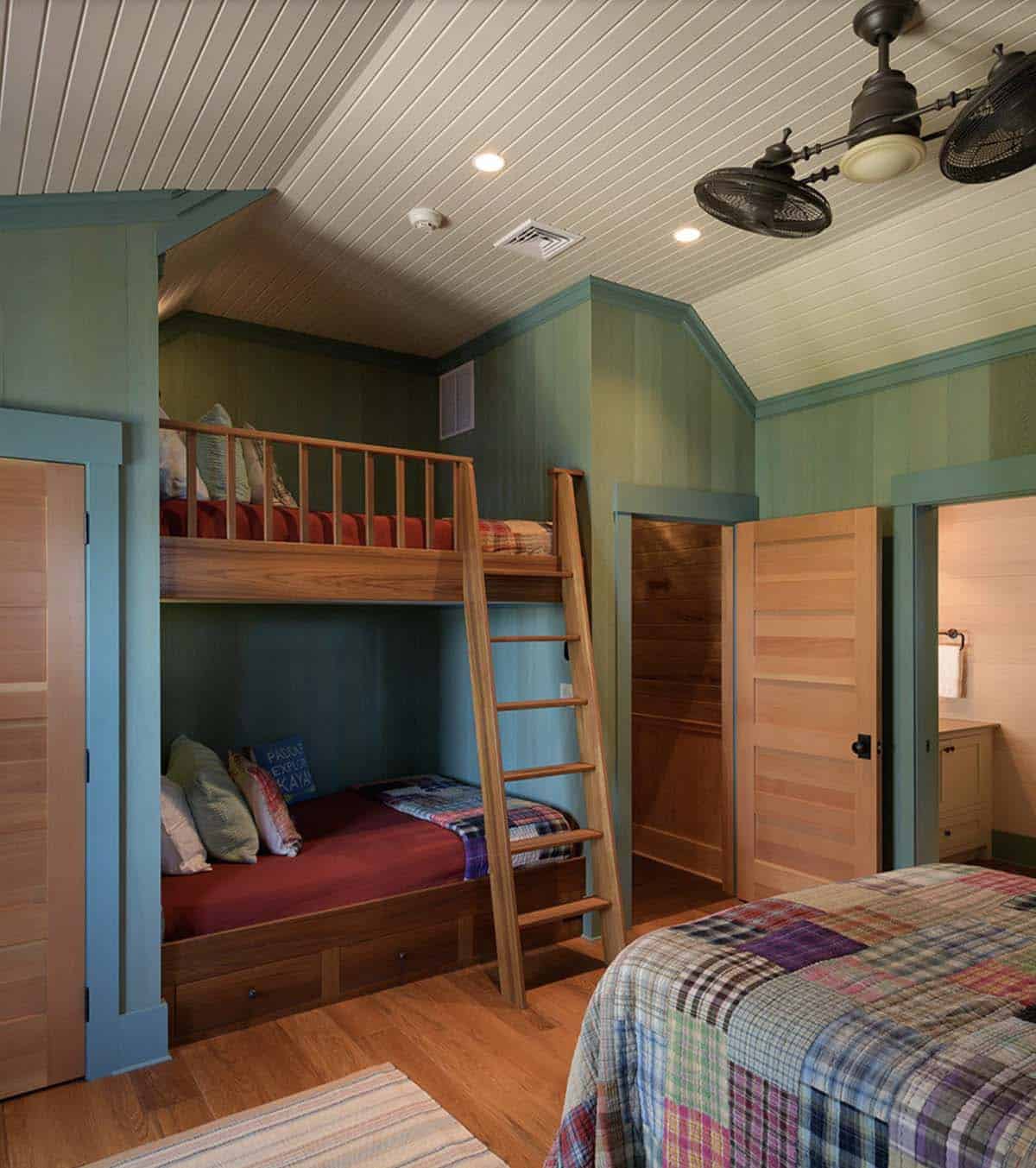






GUEST HOUSE
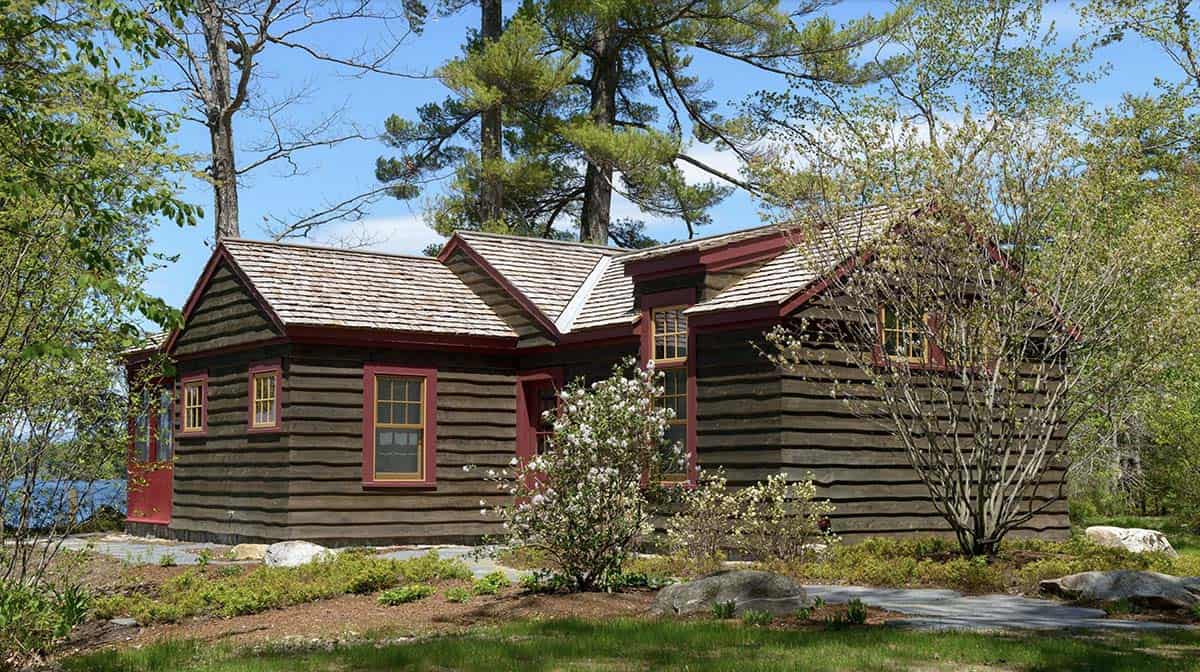
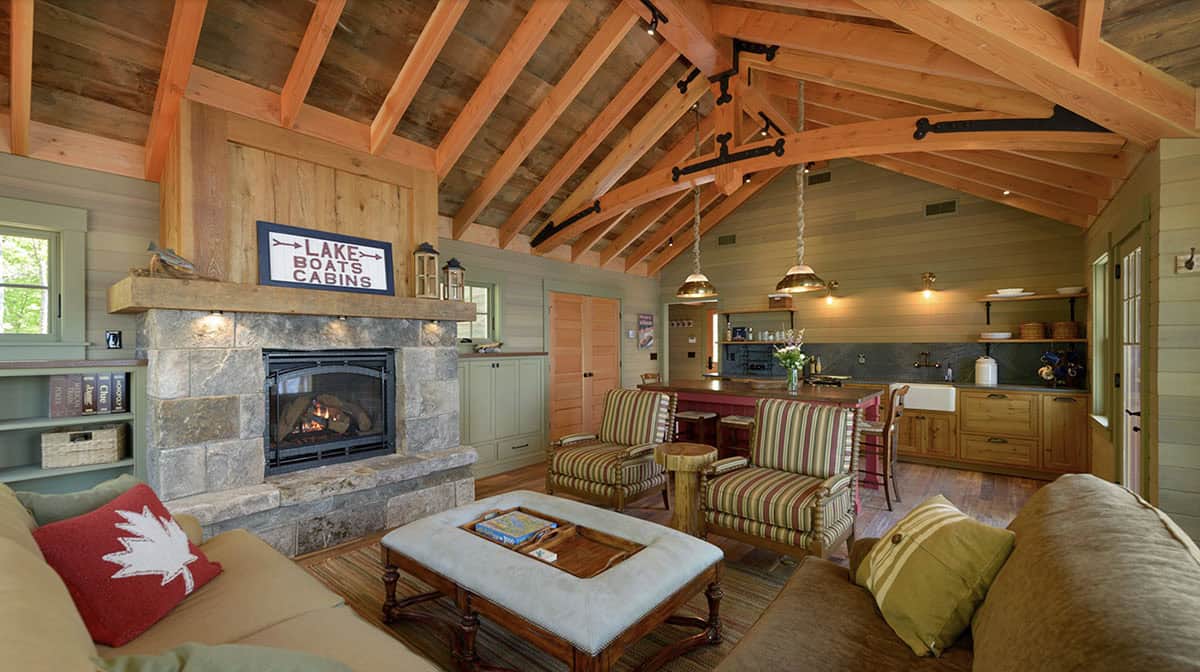
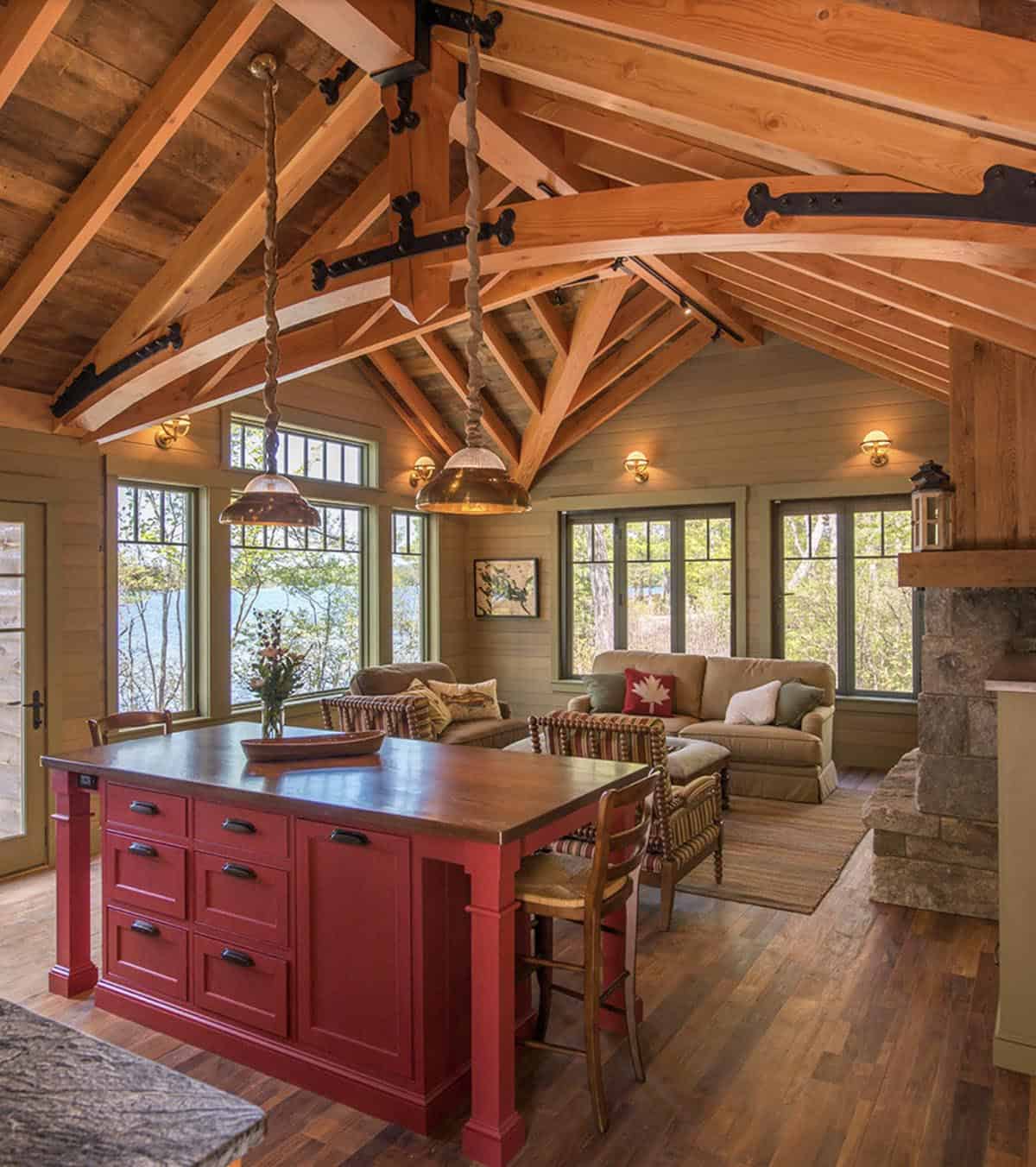
This guest house was designed with an interesting juxtaposition of woods and is anchored by a colorful painted island.
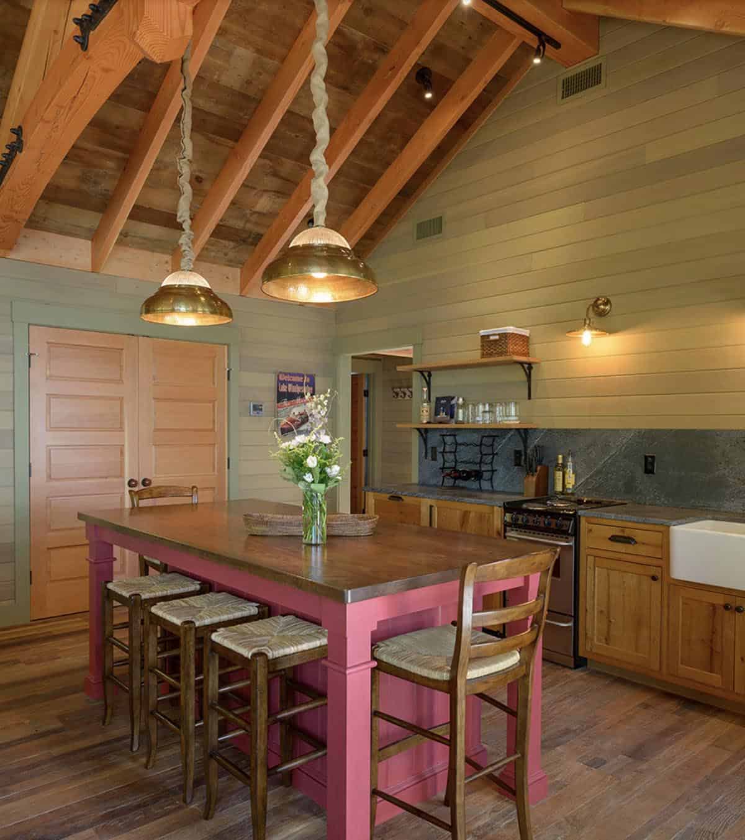
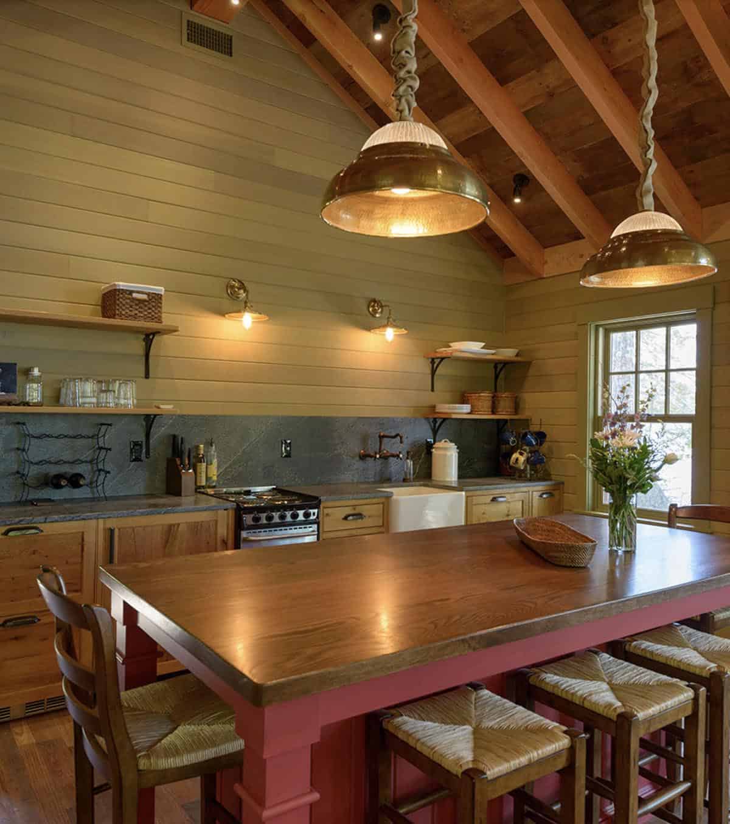
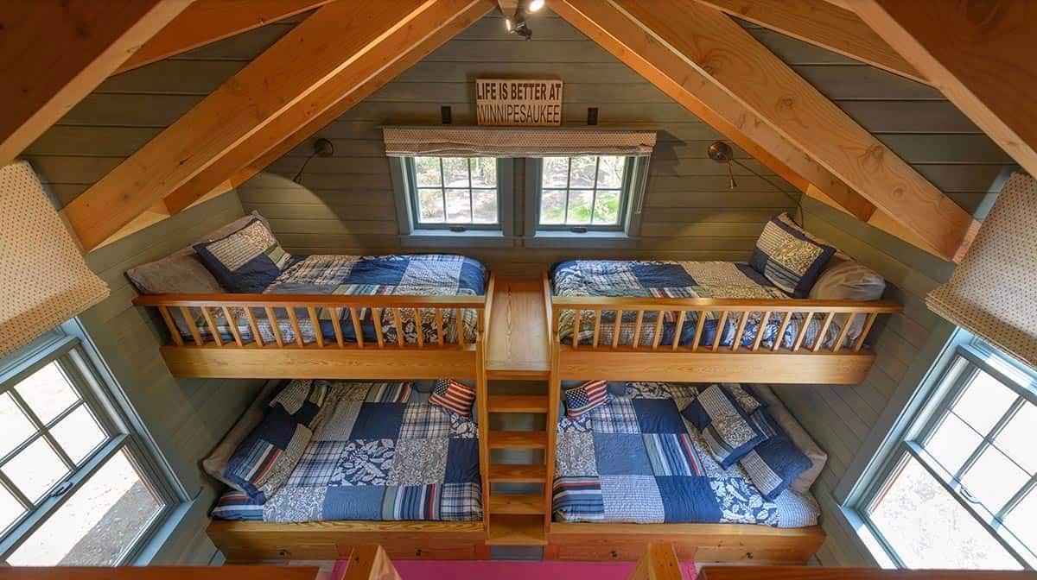
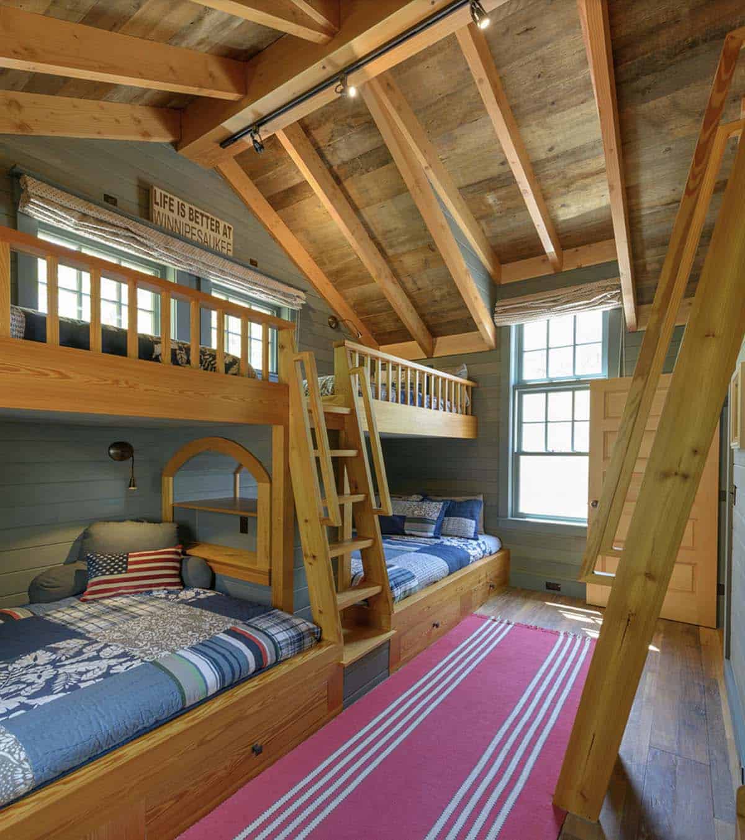
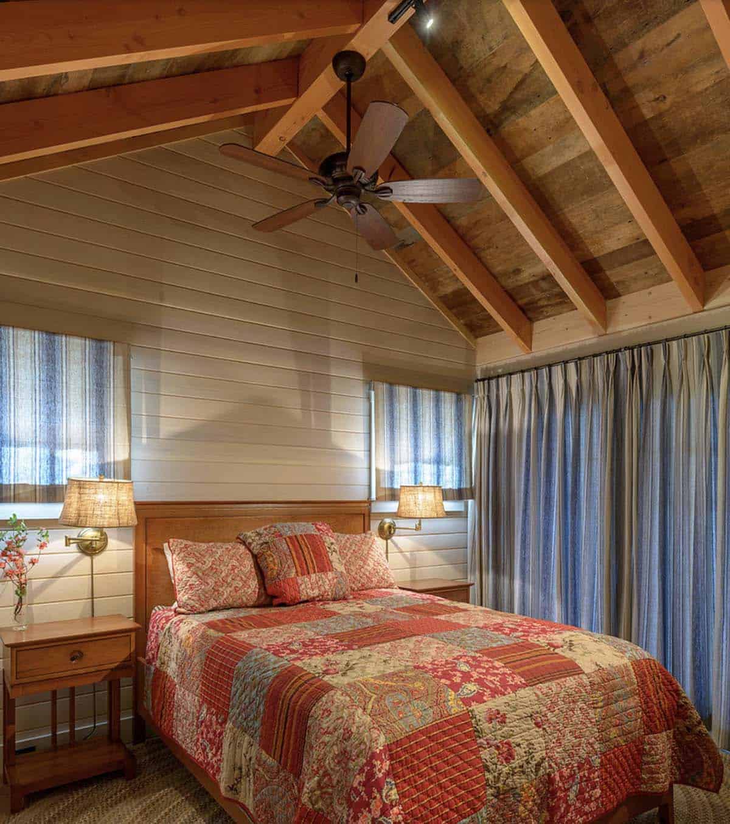
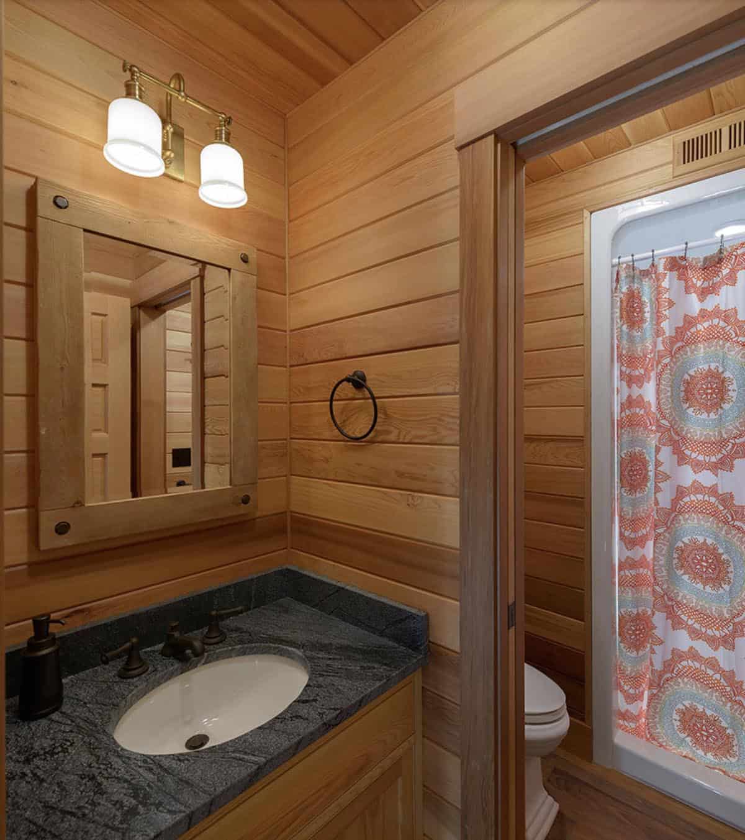
BOAT HOUSE
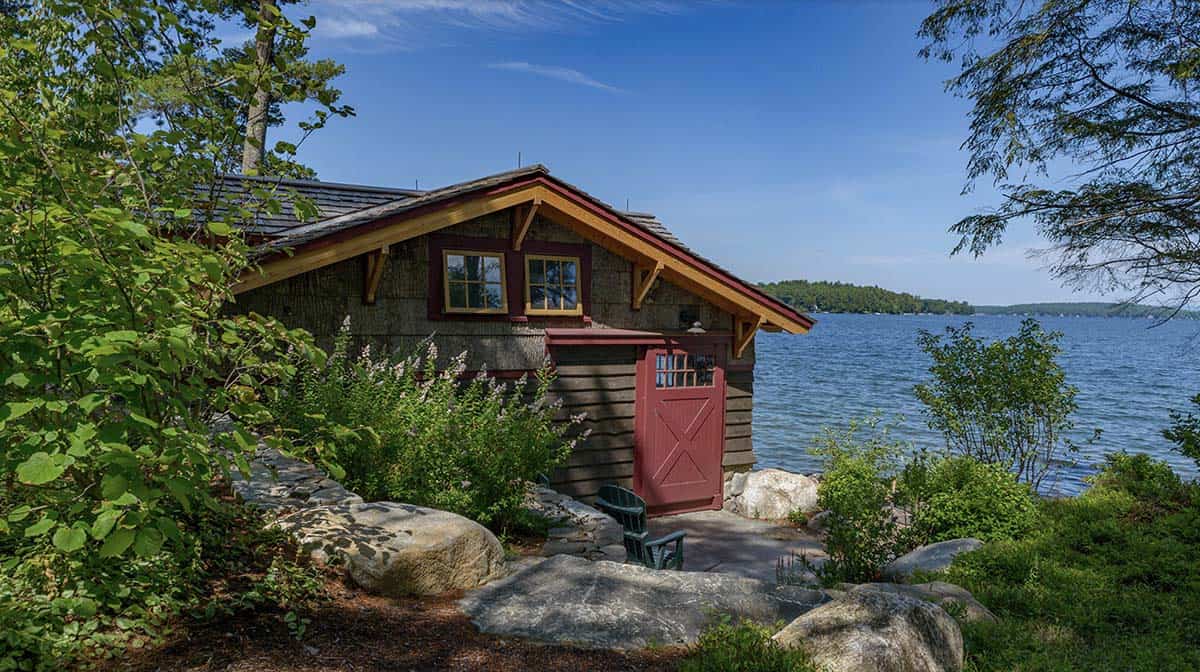
The boathouse was designed to have similar characteristics to the main house and the guest house with its skirl siding and bark trim on the exterior and a vaulted timber frame roof on the interior. The Boat House has two slips that have lifting docks to pull the boats out of the water for storage.
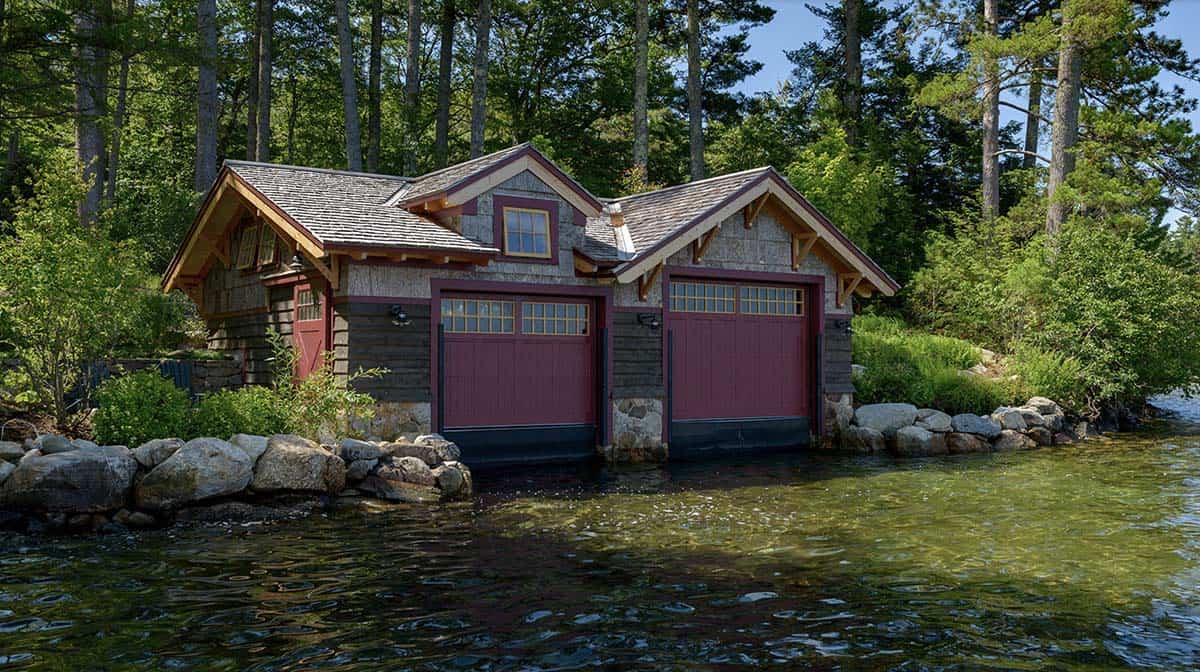
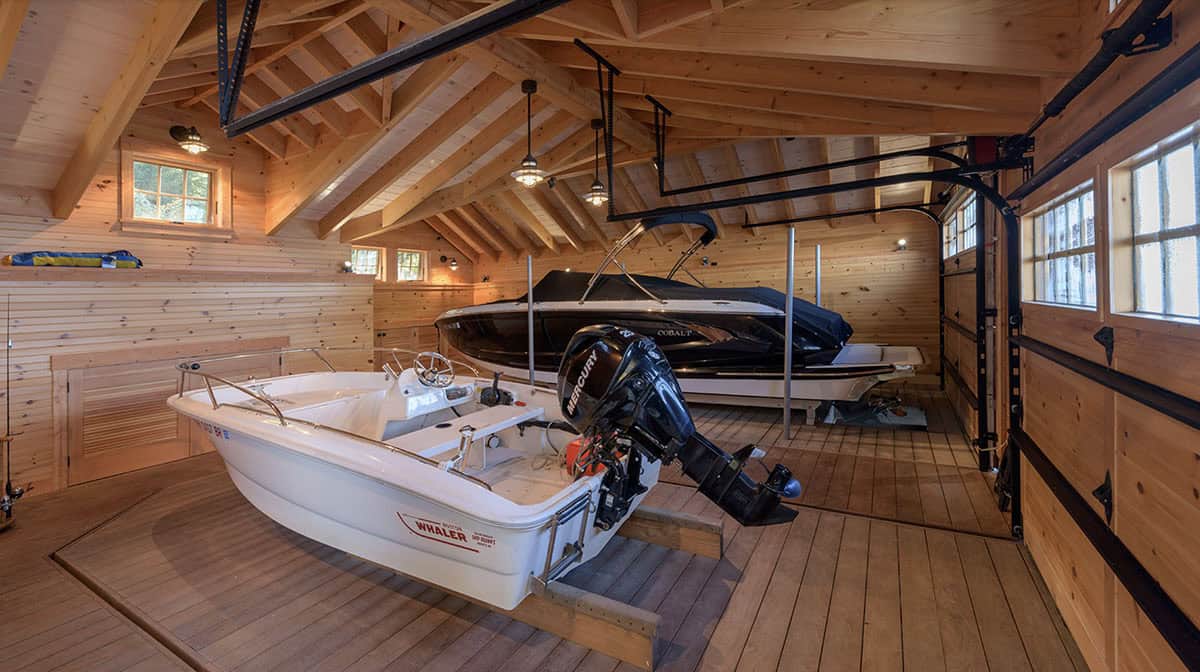
This boat house lifts the boats out of the water when not in use.
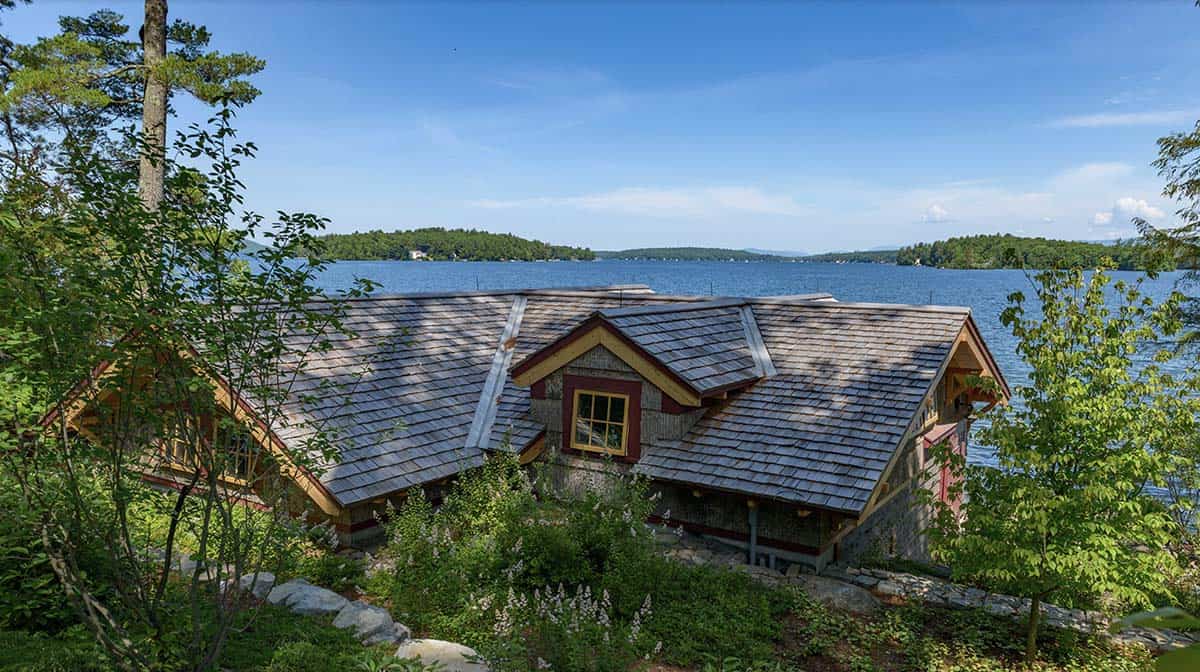
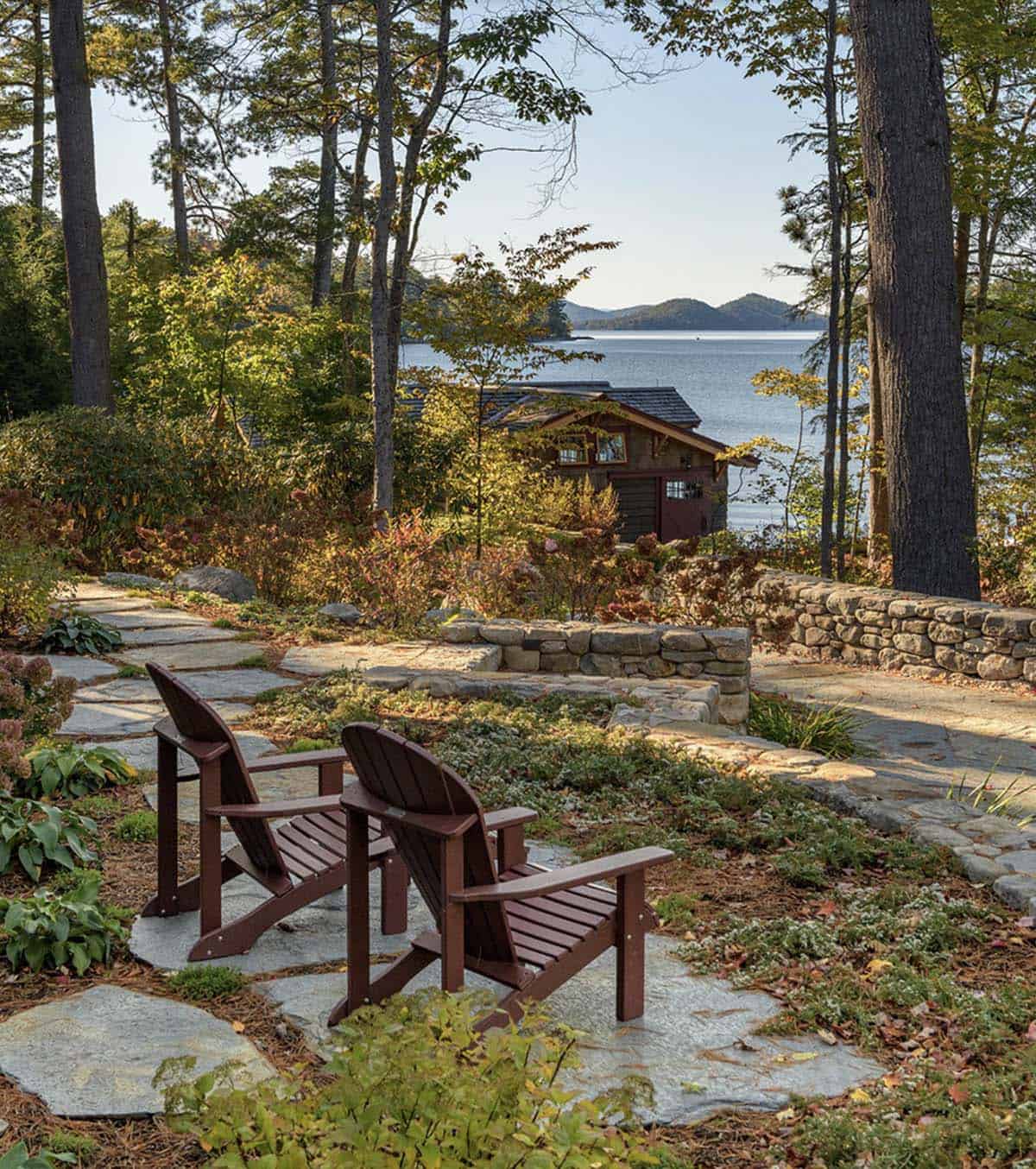
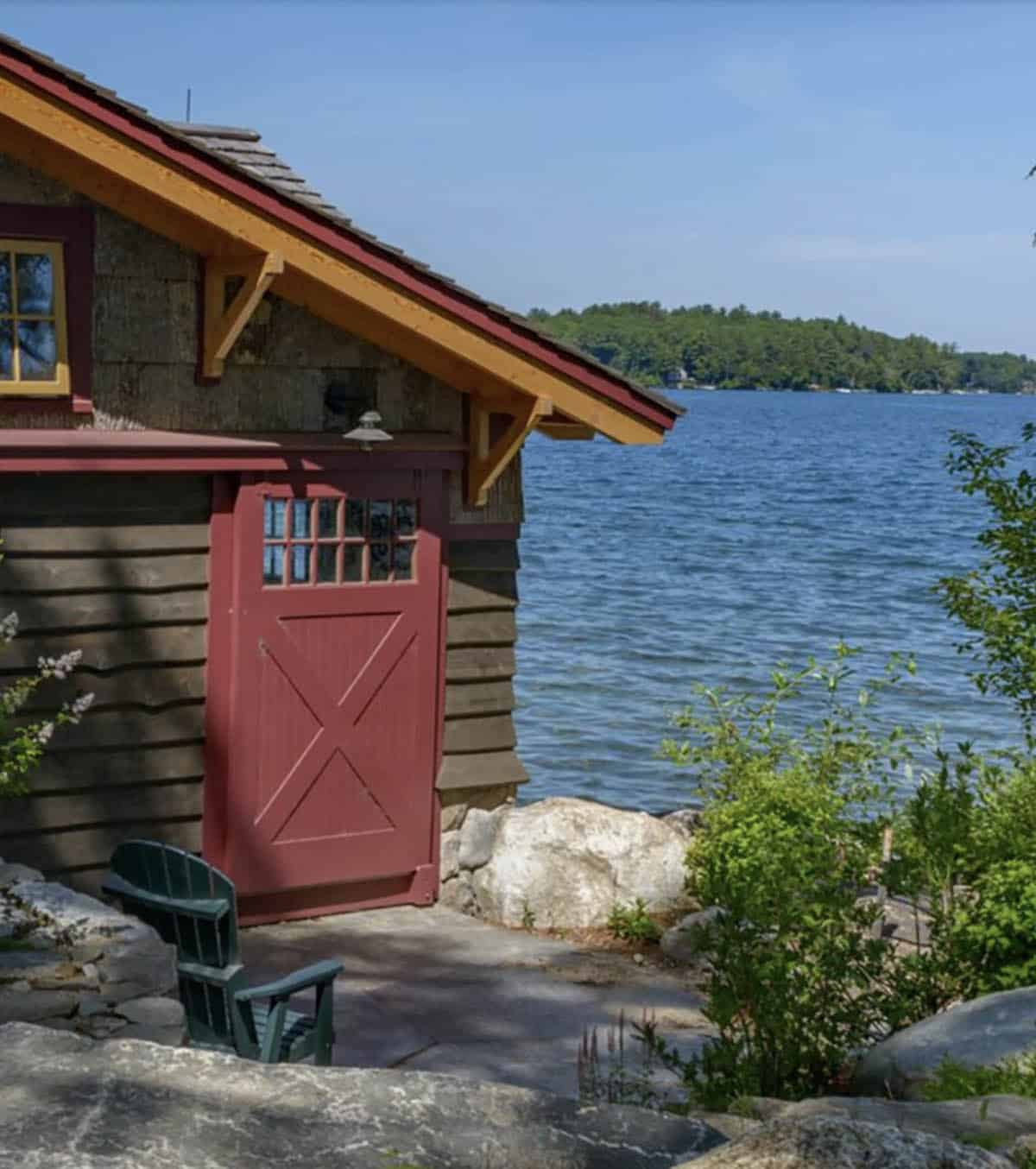
Above: Entrance to the boathouse; such a peaceful place on Lake Winnipesaukee.
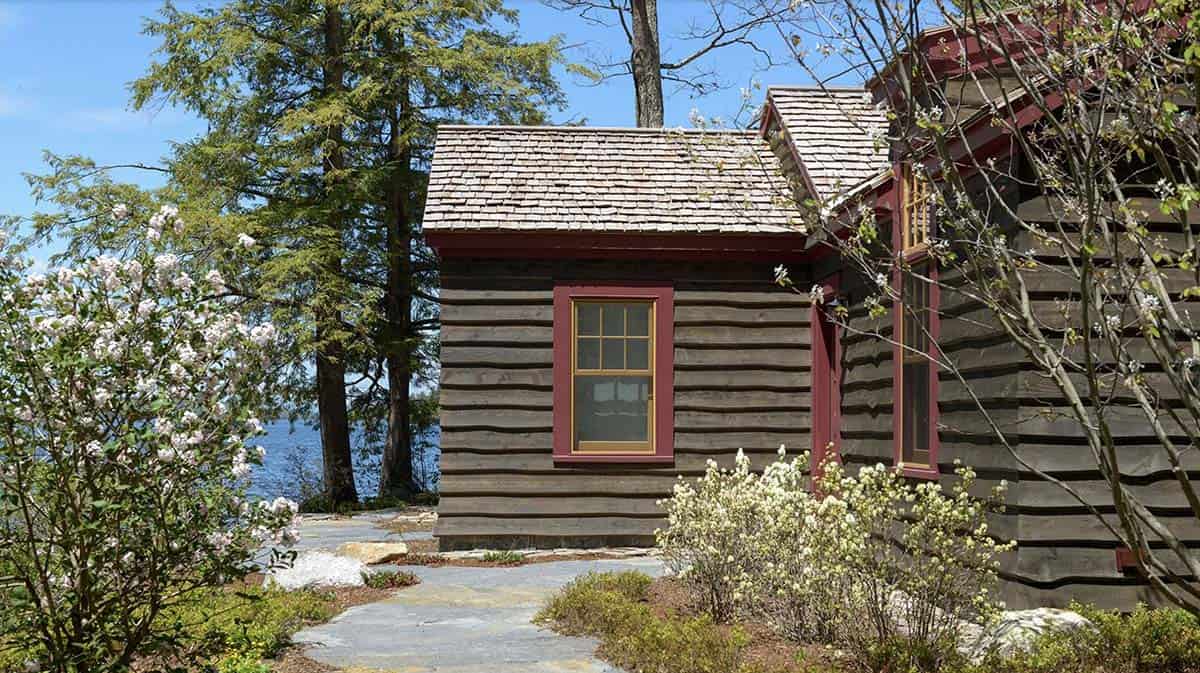
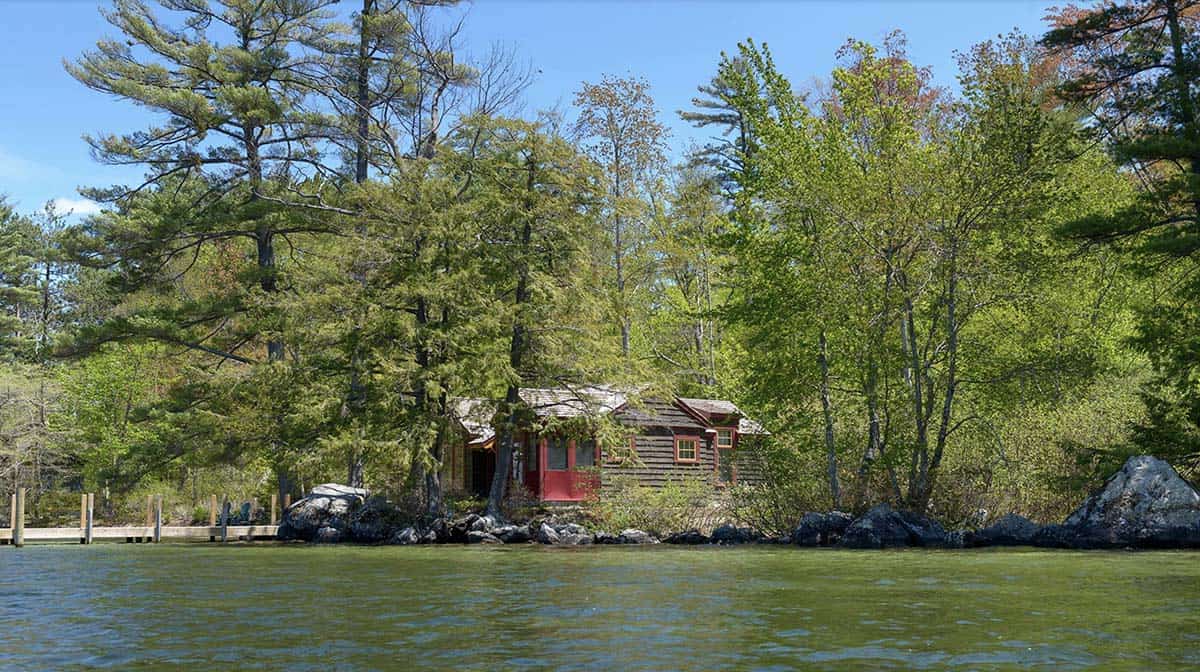
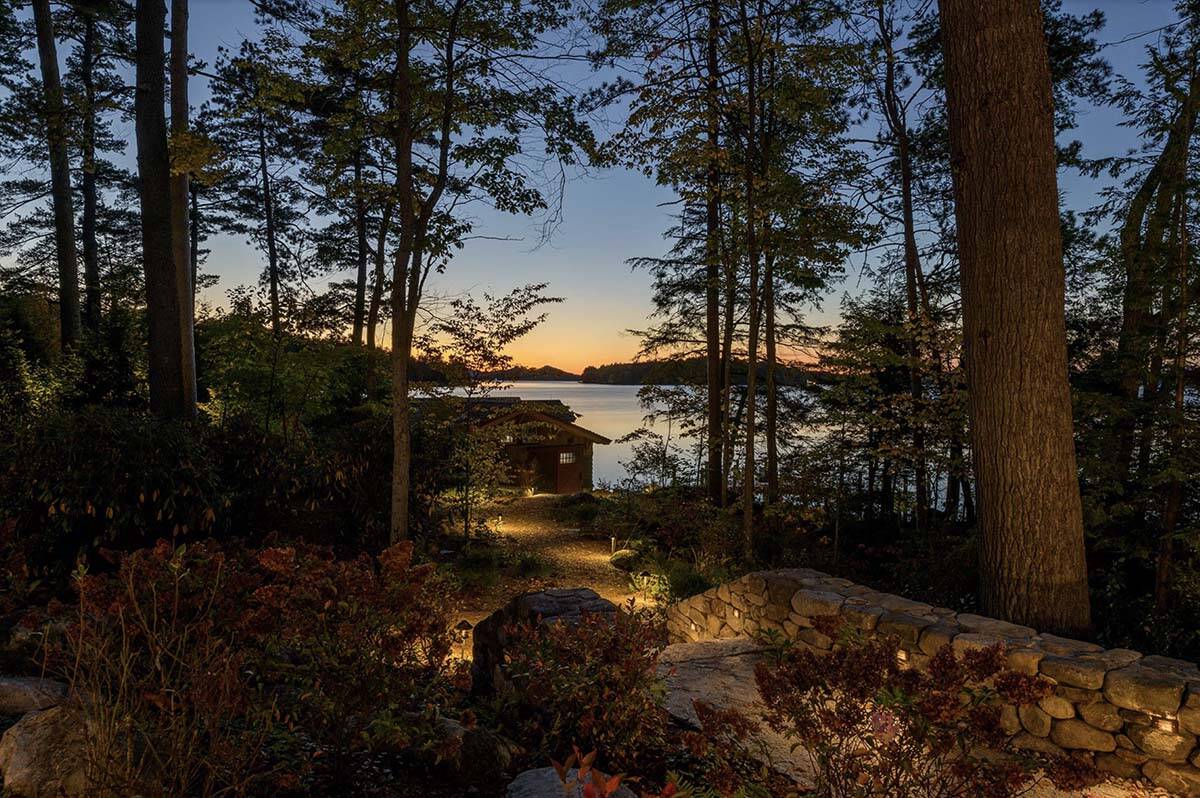
Photos: Courtesy of Battle Associates Architects

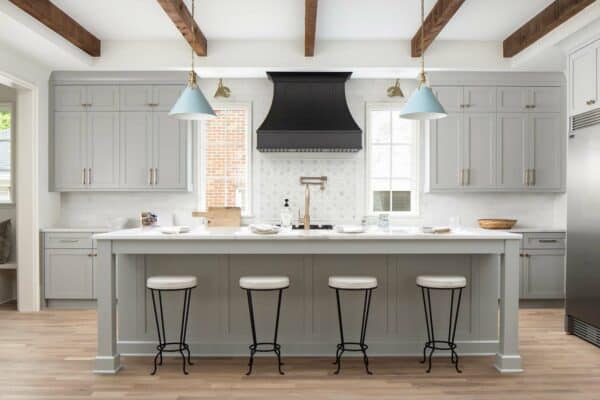
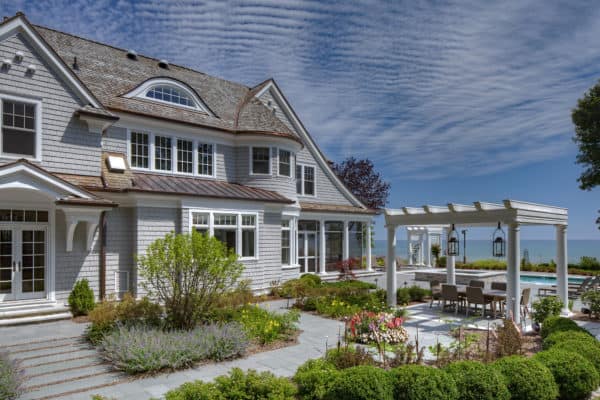
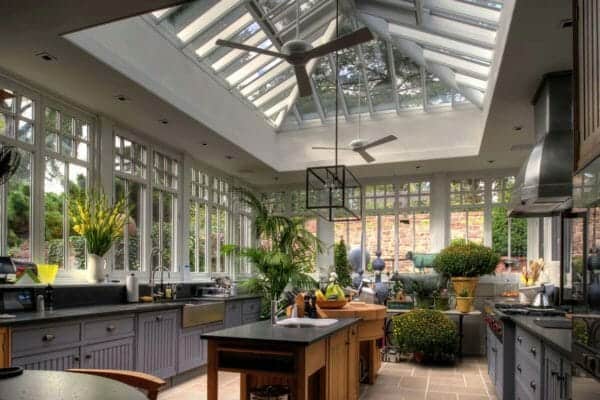
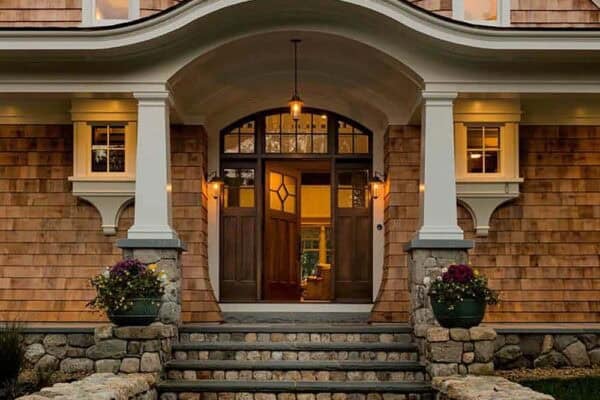


0 comments