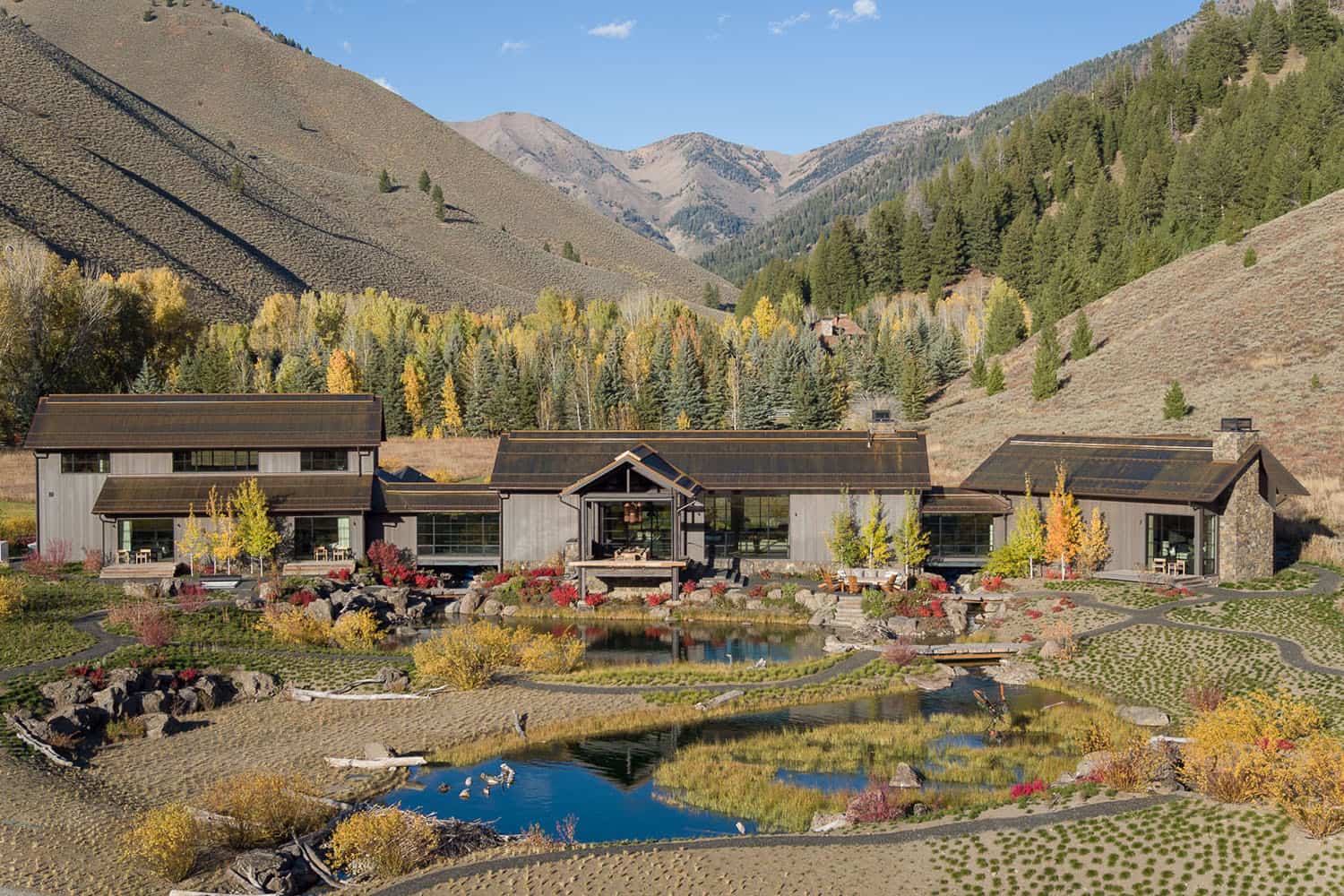
RLB Architectura designed the Rusted Wolf Residence in collaboration with Seattle architect Robert Maloney and Seattle interior designers David and Suzie Lucas. Located in Sun Valley, Idaho, the Rusted Wolf Residence consists of separate “outbuildings” connected by enclosed walkways bridging over swift stream channels. Glass, steel I-beams, wood timbers, and lichen-covered native Idaho basalt come together to form a connection to the surrounding landscape of mountains, water, and sky.
The concept for the homesite was to rehabilitate a neglected irrigation ditch into a more natural state and integrate its flow of water into the design of the house. To keep with the western vernacular of ranch “outbuildings”, the residential floor plan was broken up into three structures, each joined by an enclosed connector.
DESIGN DETAILS: ARCHITECT RLB Architectura BUILDER Elias Construction COLLABORATIVE ARCHITECTURAL DESIGN Robert Maloney Architects LANDSCAPE ARCHITECT & DESIGN/BUILD Habitat Landscape Architecture, Native Evergreen Landscapes INTERIOR DESIGN Lucas Design Associates
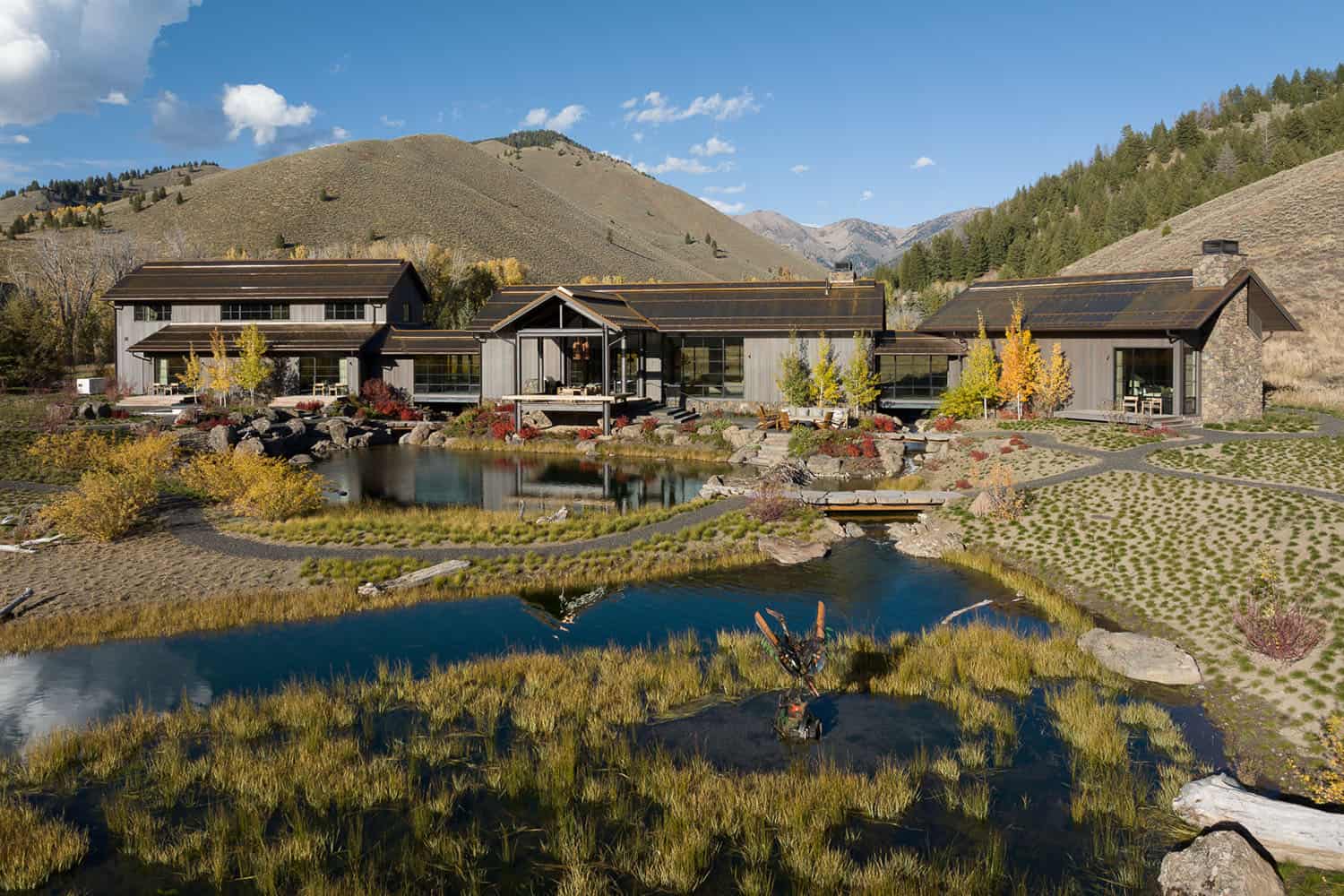
The two connectors, with expansive steel windows on both sides to create a sense of transparency, were designed to bridge over the redirected irrigation water, now split and transformed into two small streams flowing beneath the connectors.
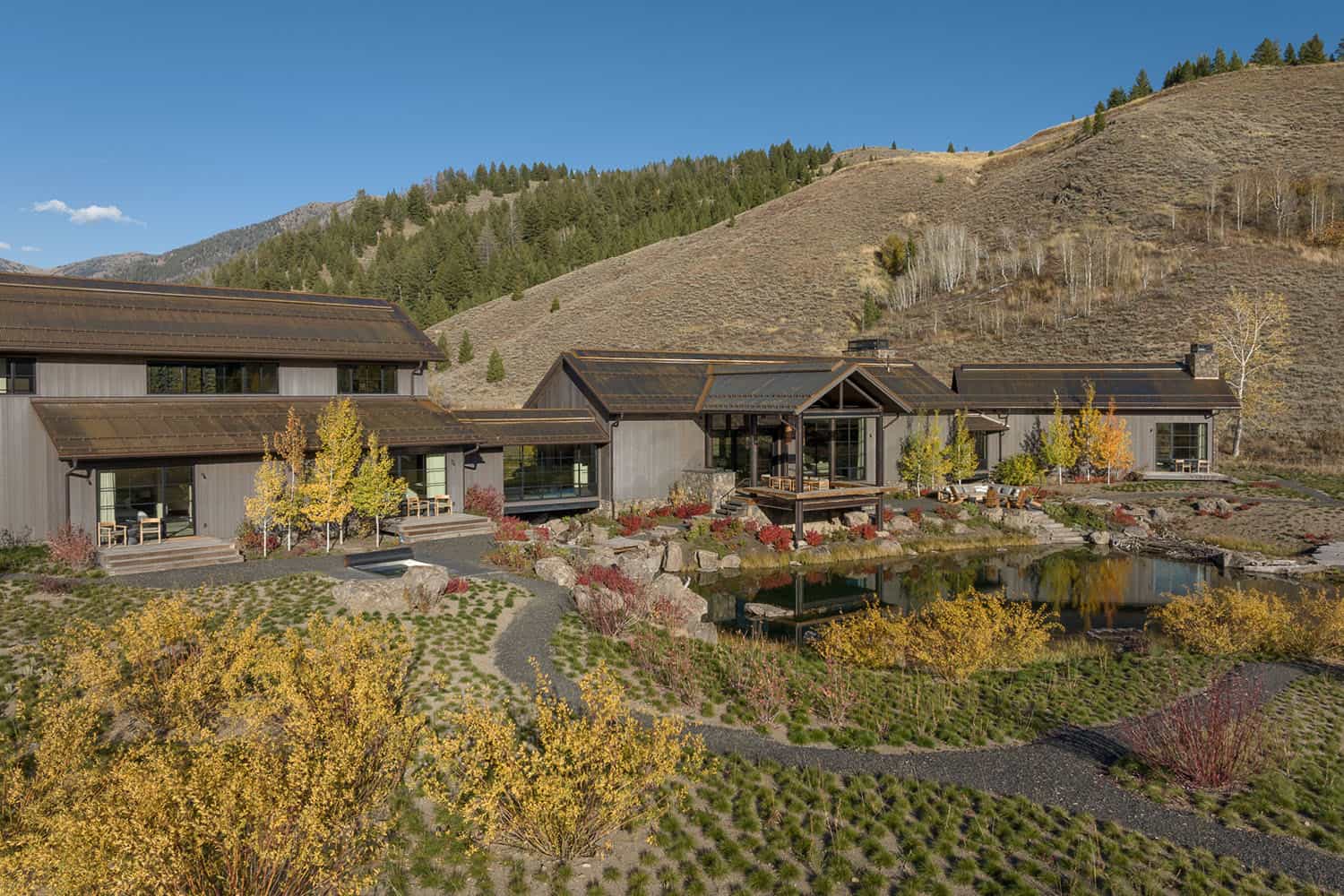
Architecturally, the connection to the water is experienced both visually and auditorily. A babbling stream parallels a covered boardwalk at the approach to the home’s front entry.
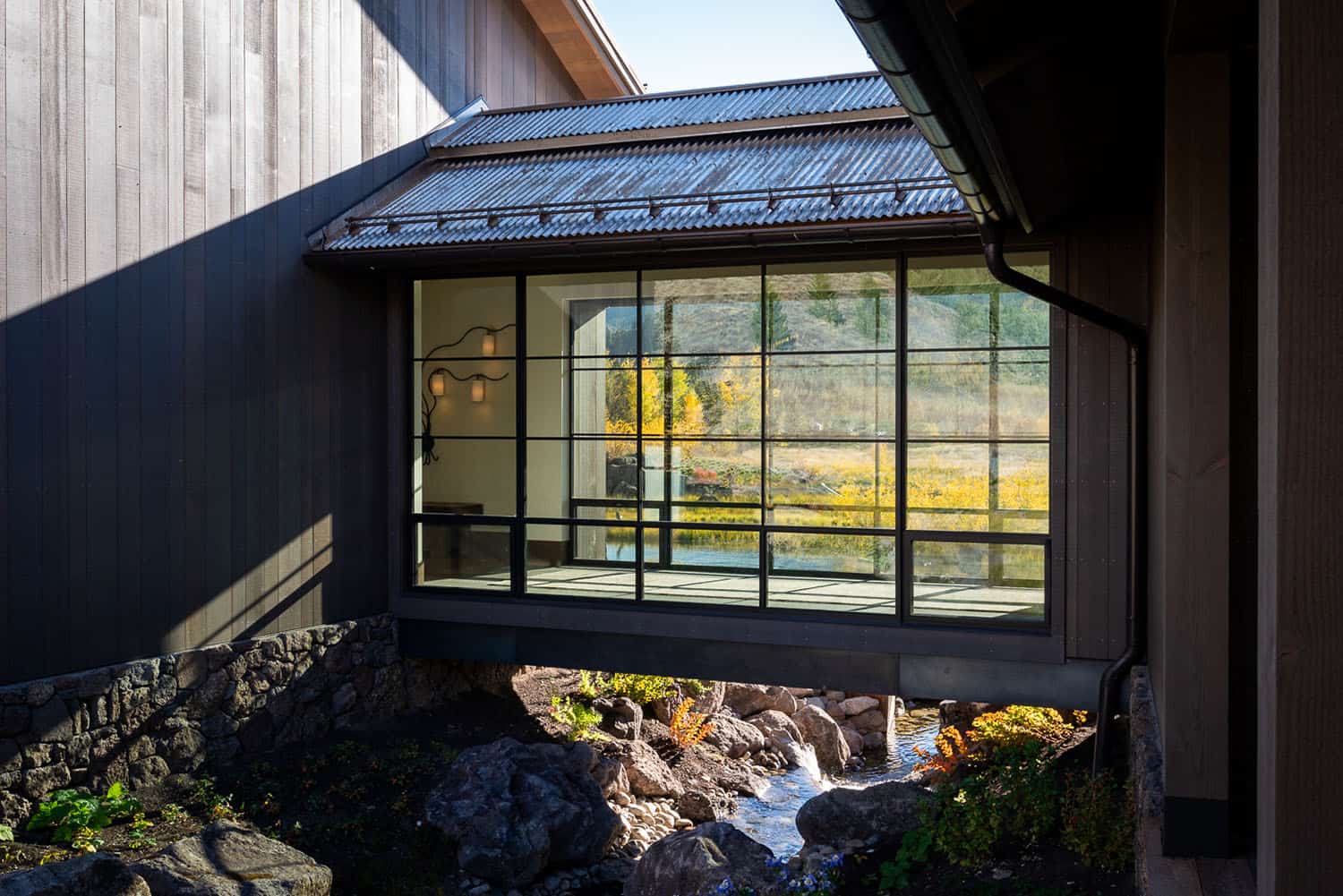
As you continue from the entryway to the separate structure of the main living area, you cross the glassed-in connector bridge spanning across one of the streams, where, with the windows open, one can hear the cascading water as it flows beneath.
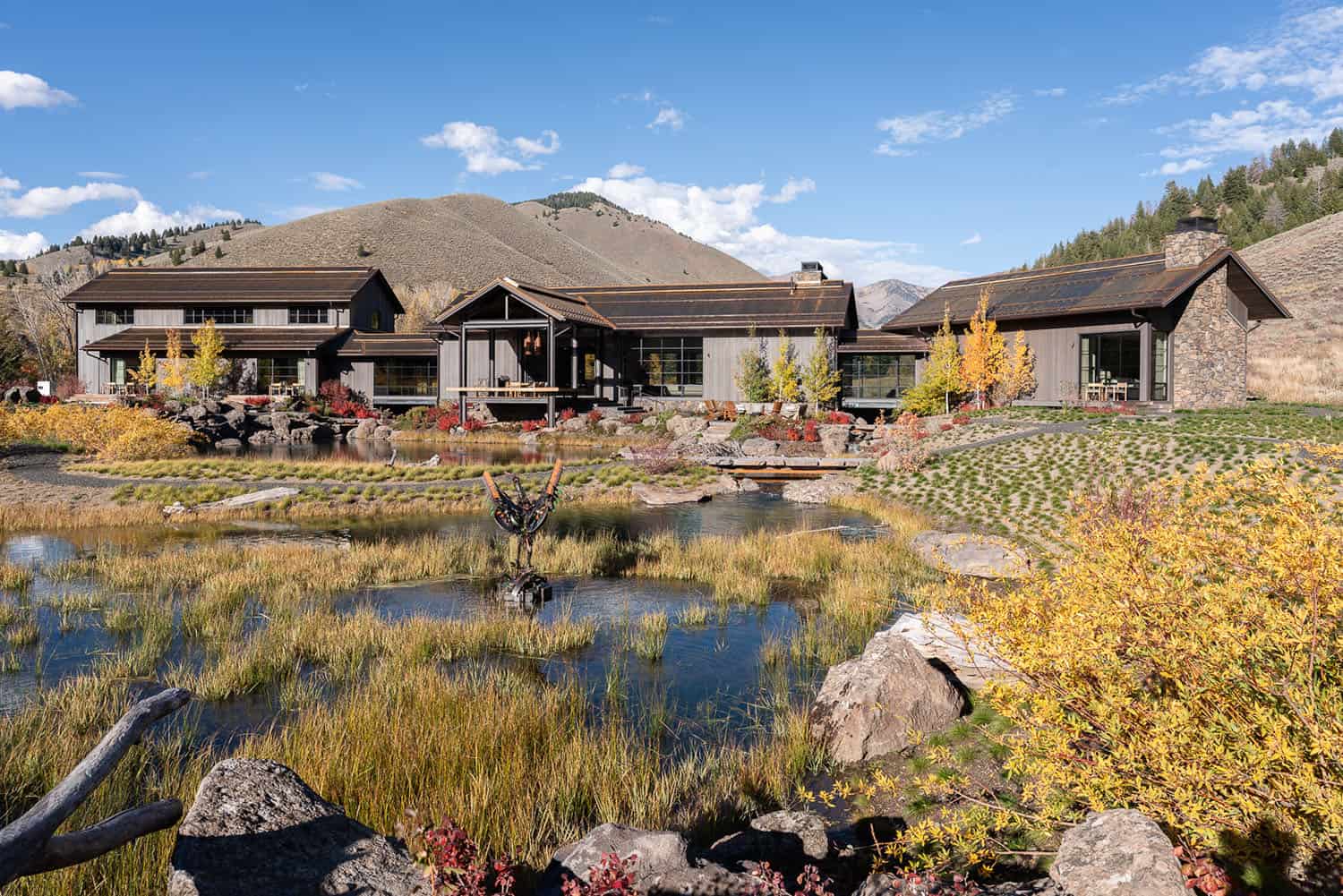
The same is experienced as you continue to the “outbuilding” structure containing the primary bedroom suite. Downstream of the bridge connectors, the two streams rejoin to form a series of ponds constructed in the character of beaver ponds. This is where the main living area of the house opens to a covered outdoor dining porch elevated above the pond in a more tranquil state.
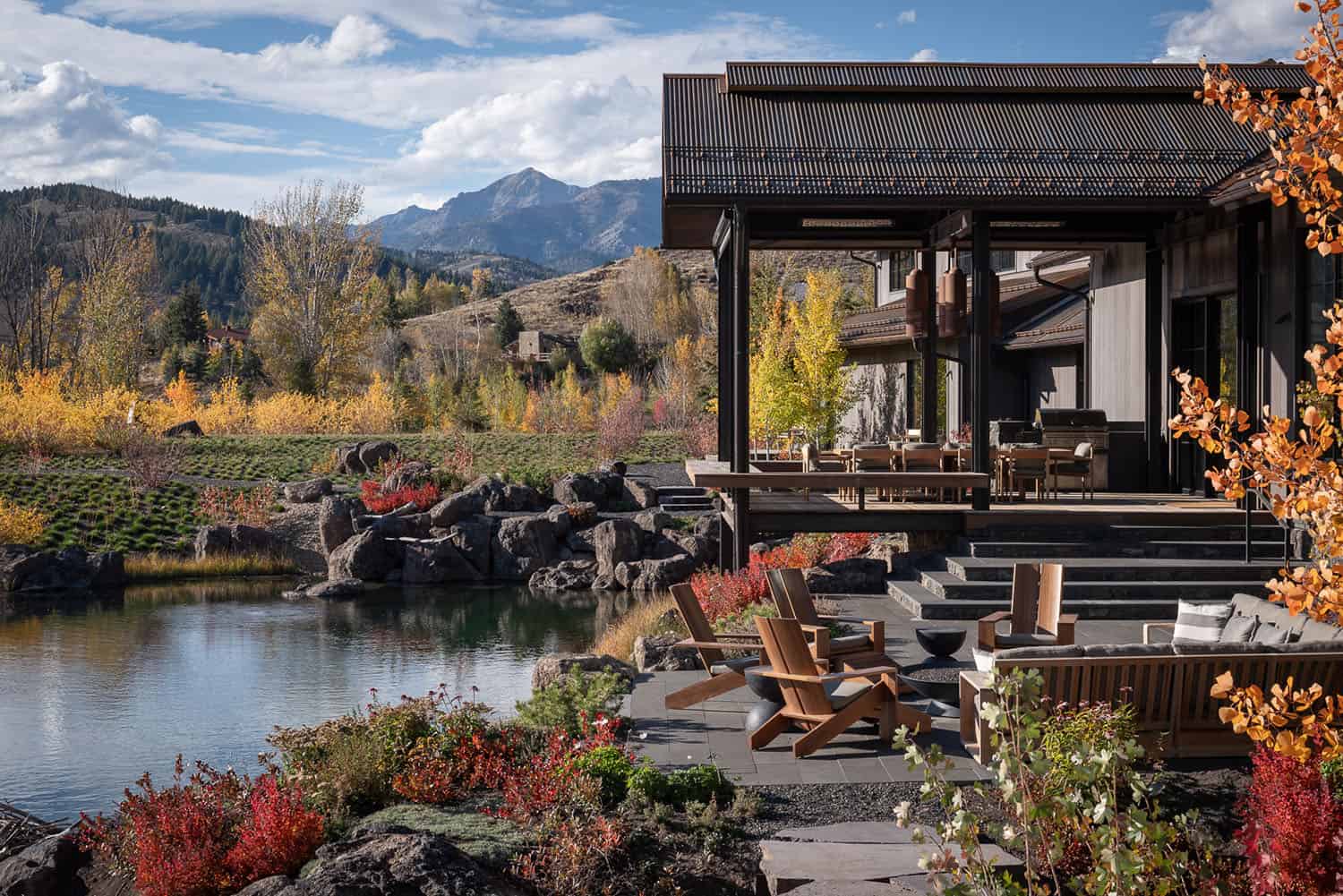
What We Love: Wolf Creek Residence is surrounded by an idyllic landscape that includes ponds, water features, and native plantings. The exterior facade showcases a unique design with a trio of outbuildings interconnected by glass bridges and water flowing underneath them. Expanses of glass invite the outdoors in, creating a seamless connection between architecture and the surrounding natural beauty of Idaho’s rugged terrain. Overall, the project team did a beautiful job of building a house in perfect harmony with its natural setting.
Tell Us: What details in the design of this home do you find most inspiring? Let us know in the Comments below!
Note: Be sure to check out a couple of other incredible home tours that we have showcased here on One Kindesign in the state of Idaho: Inside a dreamy Idaho mountain home with modern and rustic details and A Sun Valley barn-inspired house tucked into a beautiful Aspen forest.
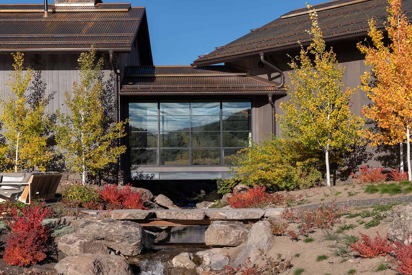
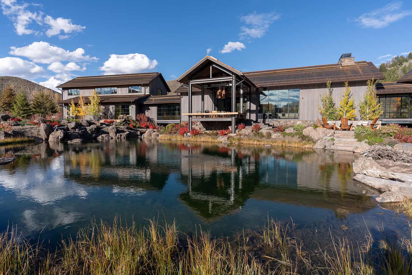

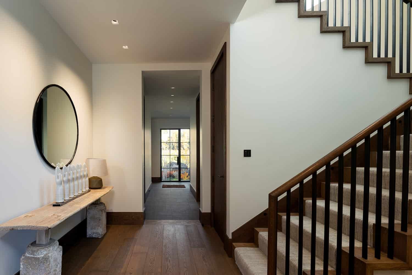
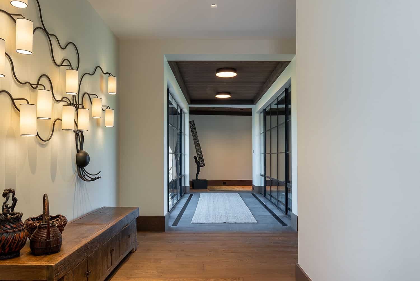
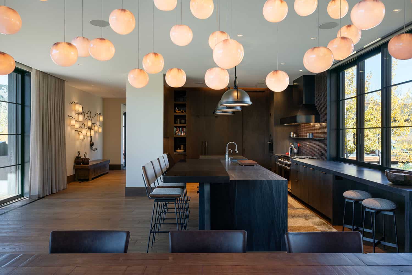
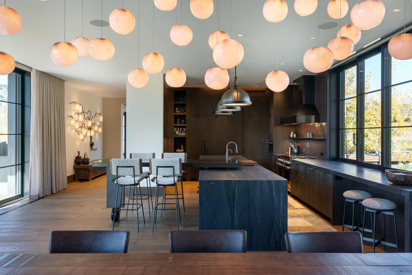
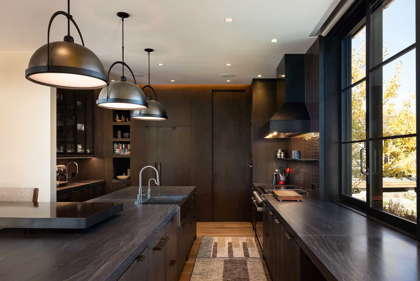
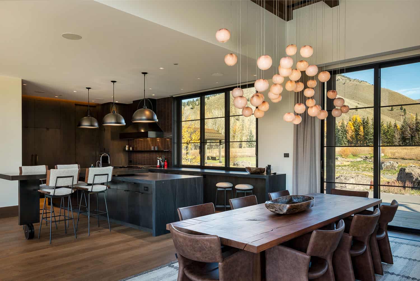
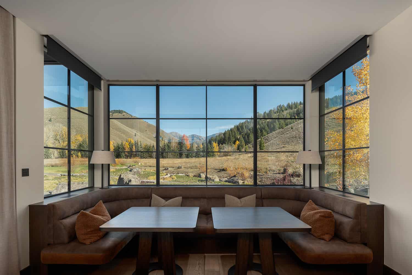
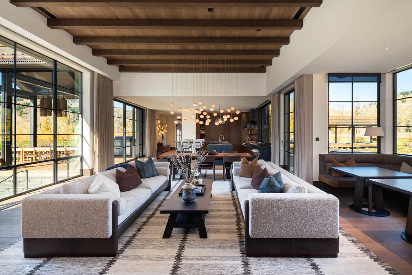
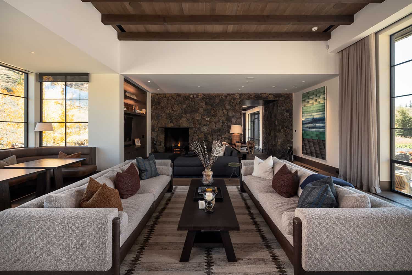
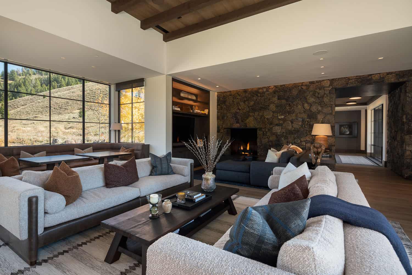
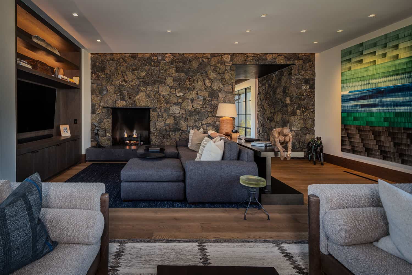
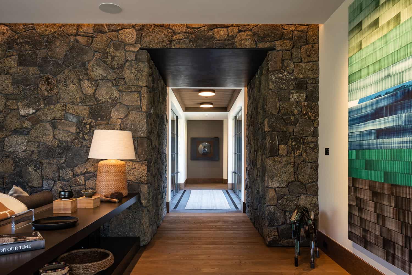
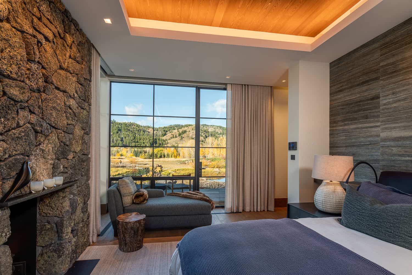
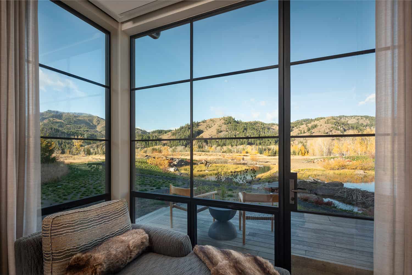
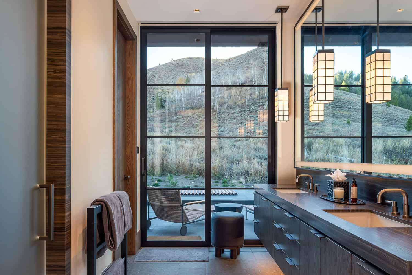
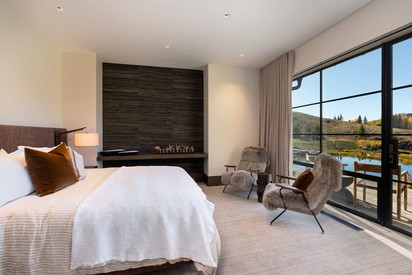
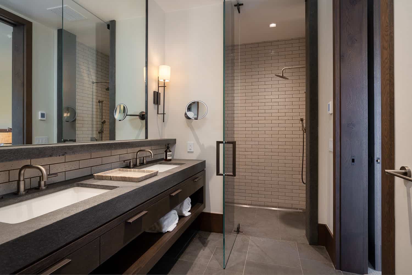

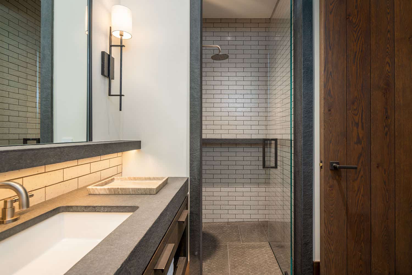
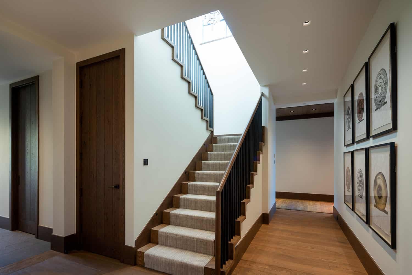

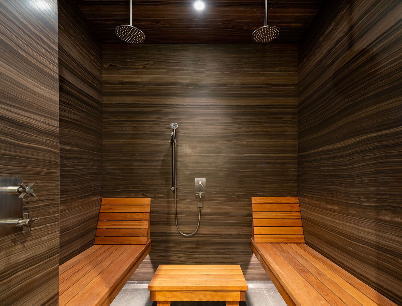


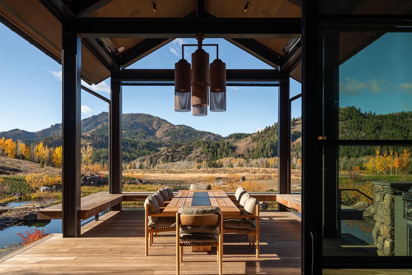
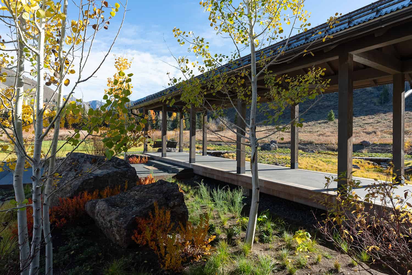

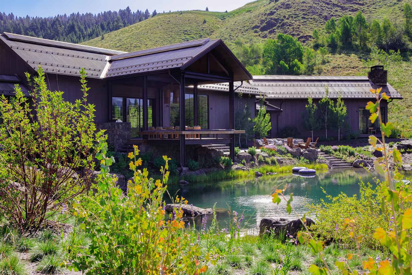
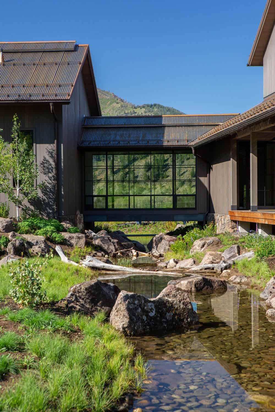


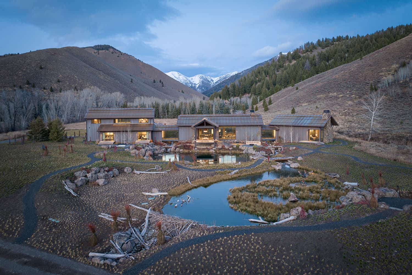
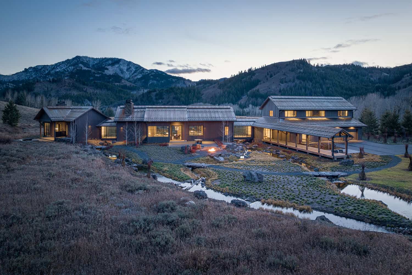
PHOTOGRAPHER Josh Wells, Sun Valley Photo
One Kindesign has received this project from our submissions page. If you have a project you would like to submit, please visit our submit your work page for consideration!

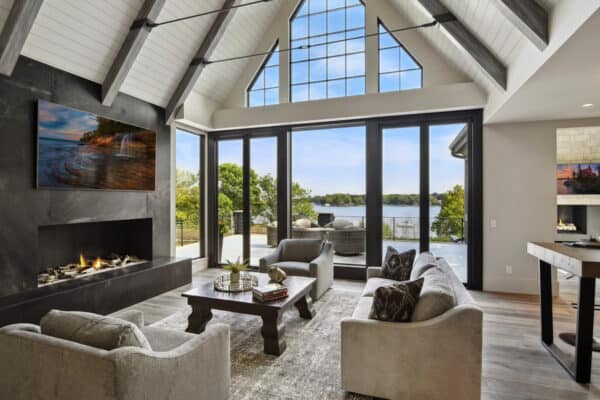

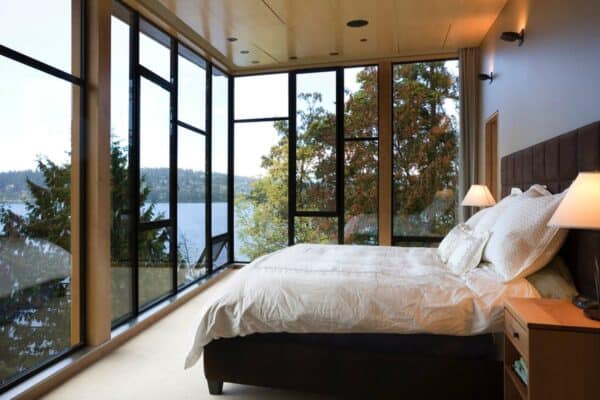
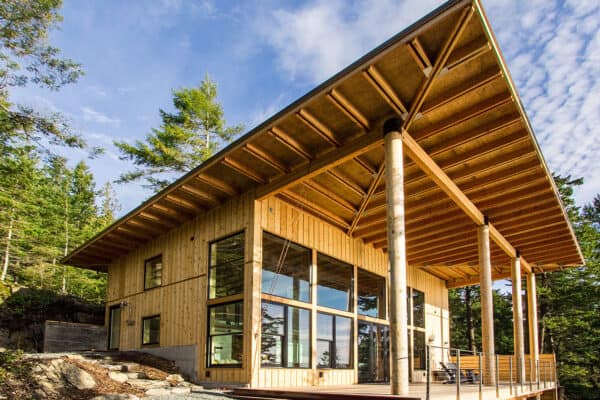
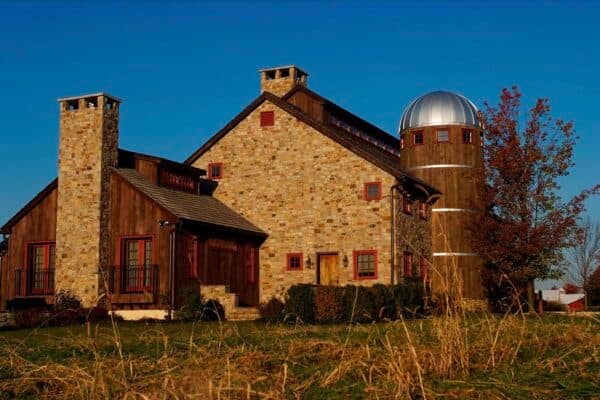

1 comment