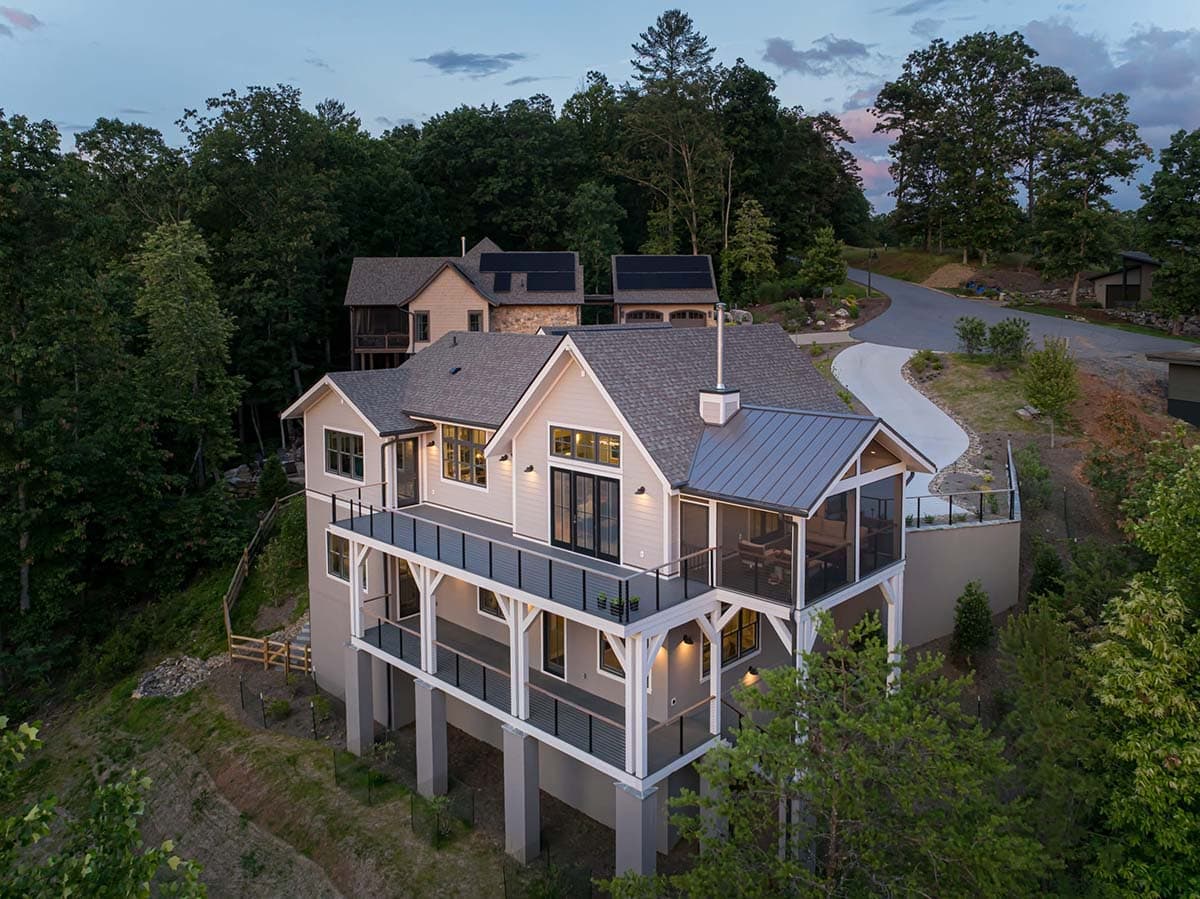
Wilson Architects, in collaboration with Red Tree Builders, designed this stunning mountain house, situated high in the Olivette community, offering sweeping views of the French Broad River and the surrounding mountains, just outside downtown Asheville, North Carolina. Olivette is a 346-acre Agrihood community full of vibrant fruits, vegetables, and a flower farm.
This 2,974-square-foot, three-bedroom, and two-and-a-half-bathroom fully electric custom home is more than just energy-efficient—it’s a thoughtful blend of performance, resilience, and beauty. Continue below to see more of this spectacular home tour…
DESIGN DETAILS ARCHITECT Wilson Architects BUILDER Red Tree Builders INTERIOR DESIGN Roost Interior Design STRUCTURAL ENGINEER Mulhern+Kulp LANDSCAPE ARCHITECT Osgood Landscape Architecture
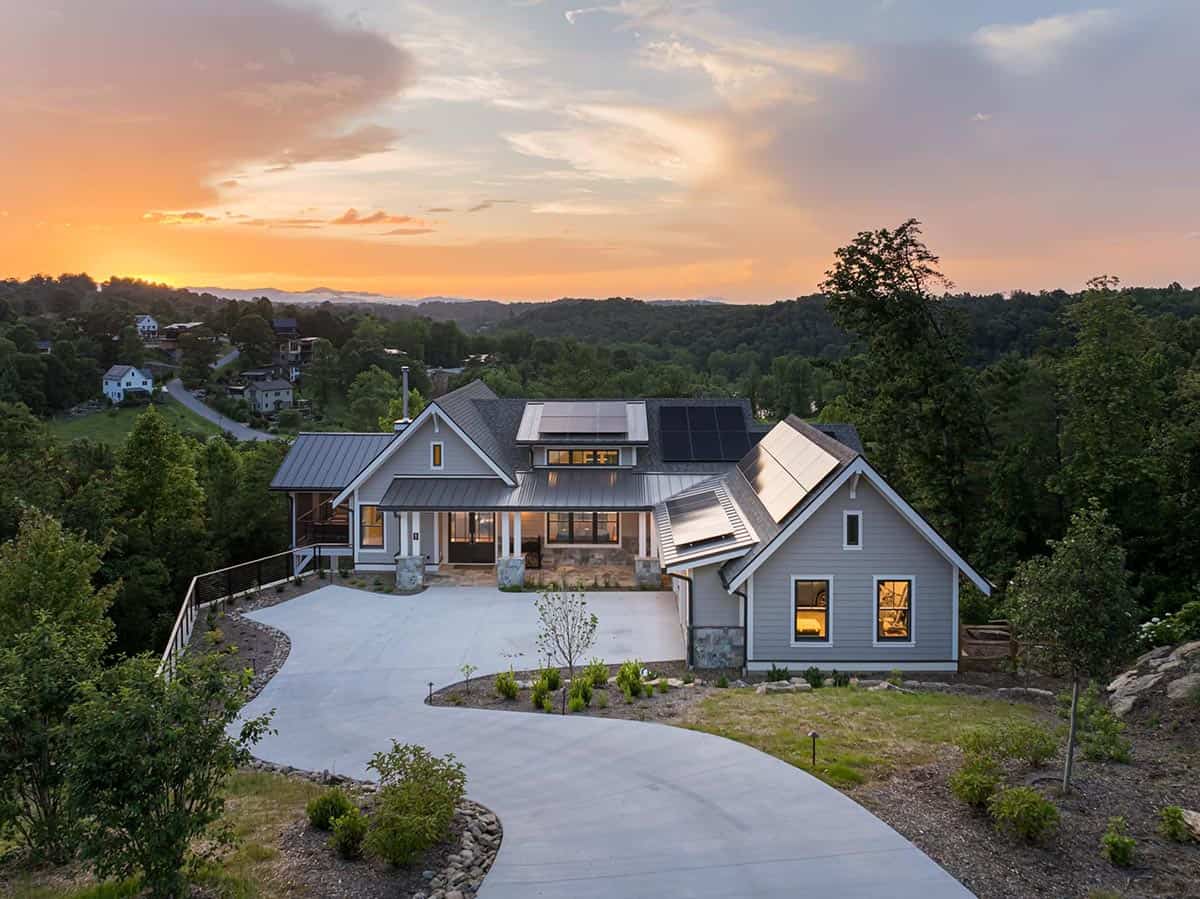
PROJECT DETAILS
2,974 Square Feet
3 Bedrooms
2.5 Baths
HERS Score: -9
DOE Zero Energy Ready Certified
Indoor airPLUS Certified
Energy Star Certified
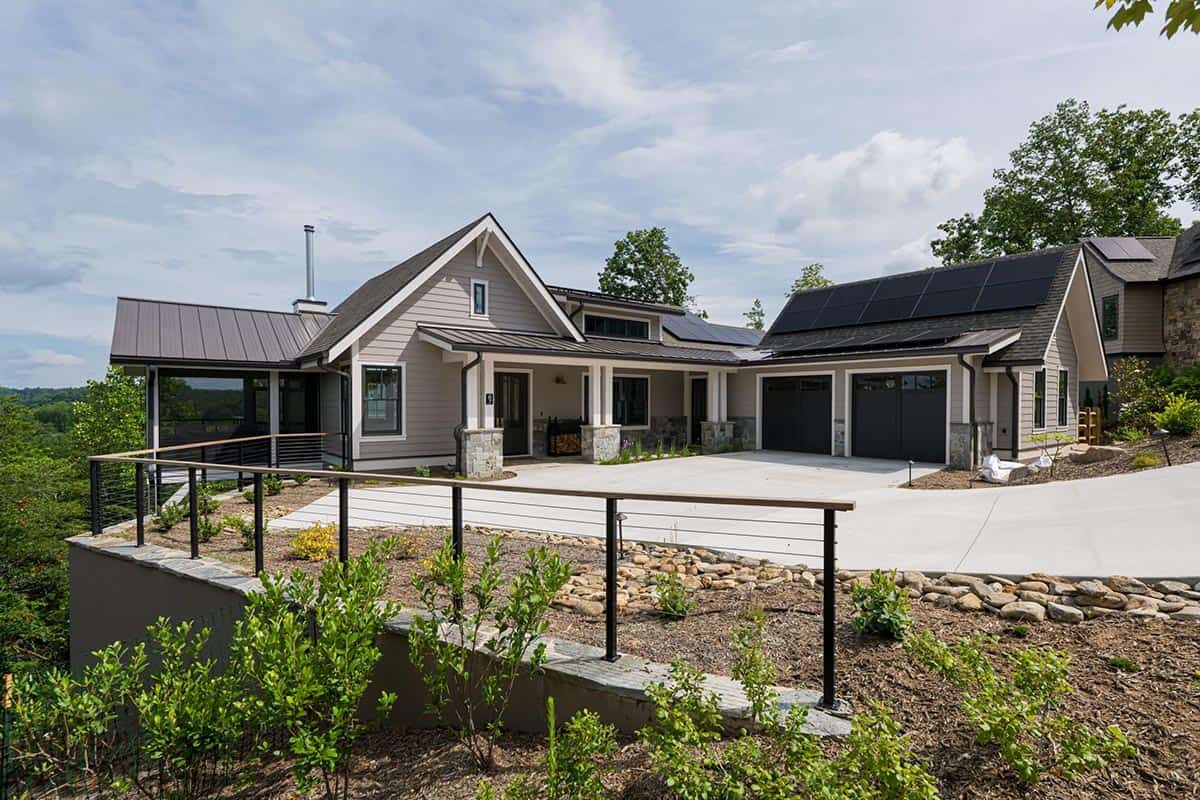
Net-Positive Living
With a HERS Rating of -9, the home produces more energy than it uses, thanks to a 10.5–11 kW rooftop solar array paired with three Tesla Powerwalls for 40.5 kWh of backup storage.
A SPAN smart panel and dual electrical systems enable seamless energy management, while a three-well geothermal system keeps the home comfortably quiet throughout the year.
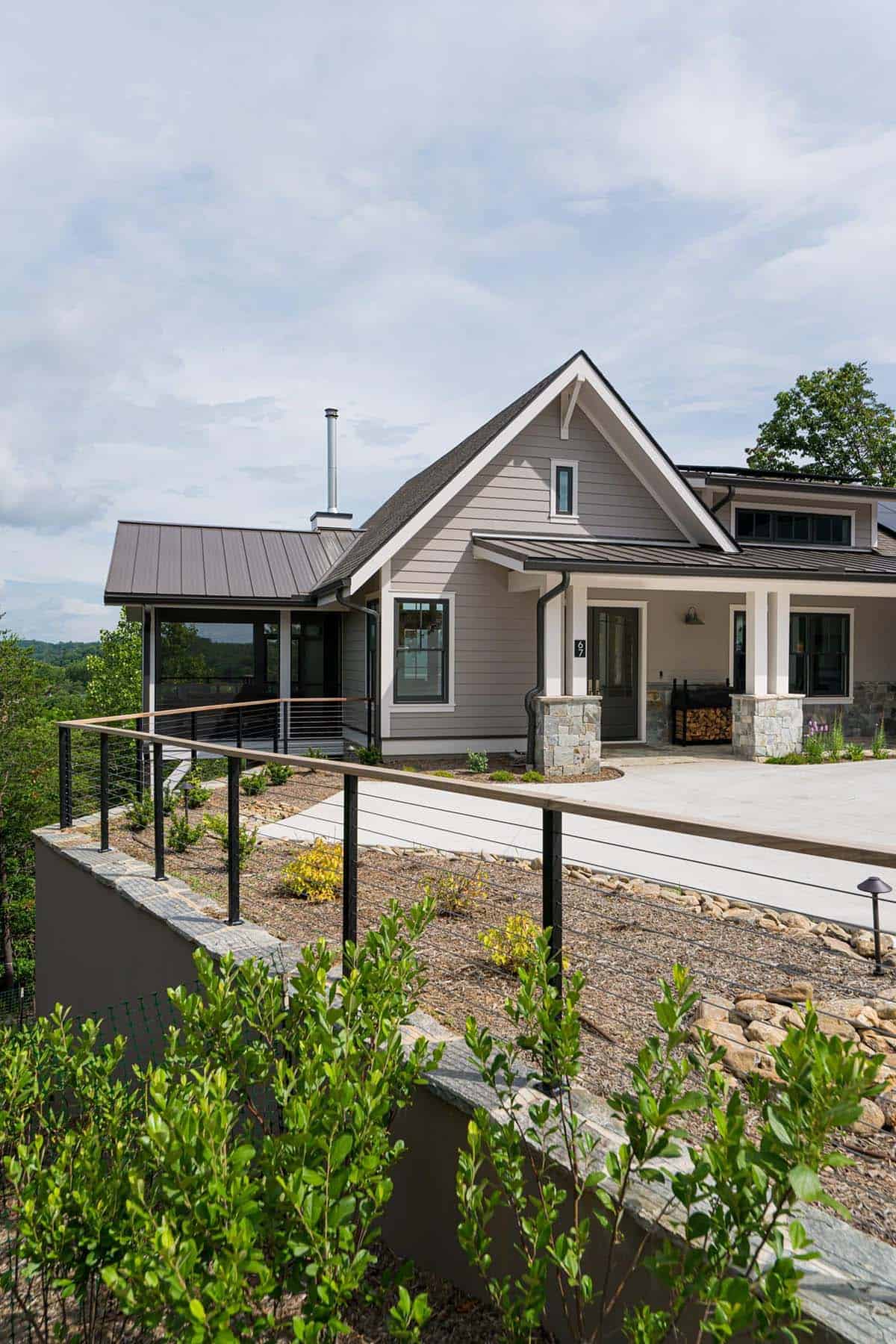
This modern home is fully electric, net-positive, and designed with the mountain in mind.
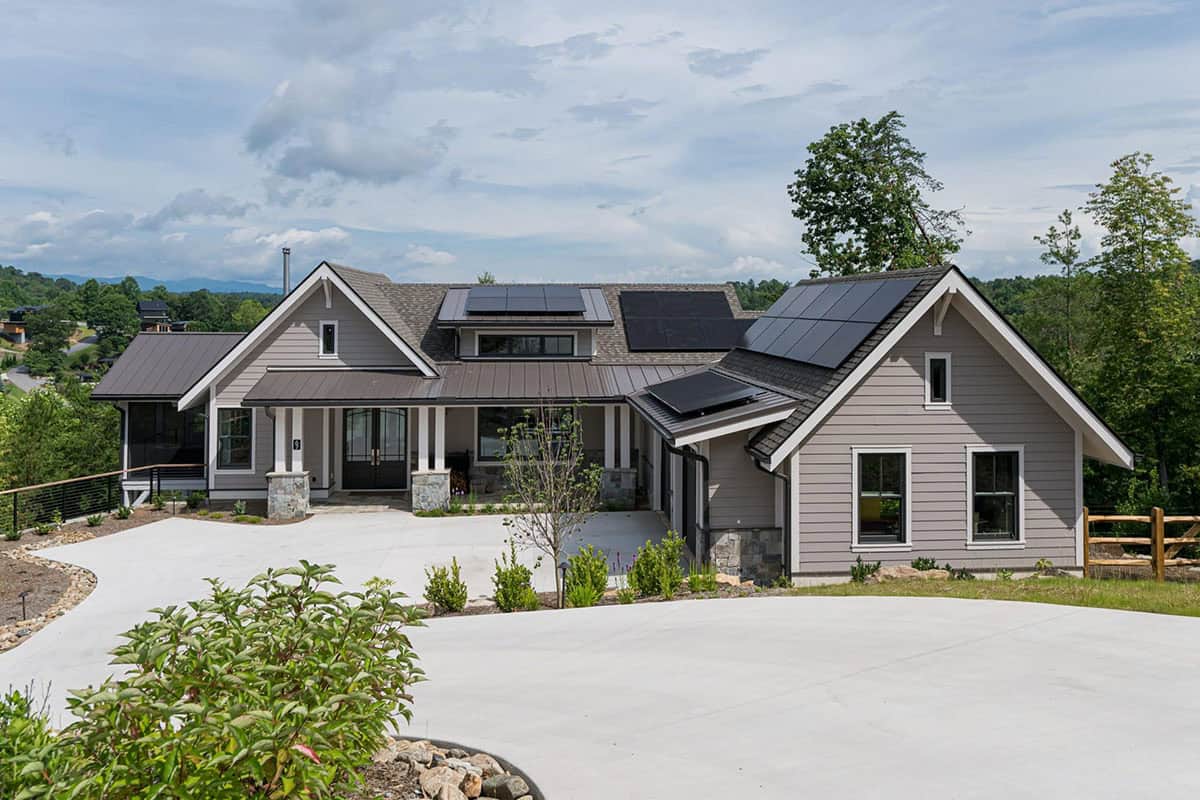
From smart energy systems to native landscaping and fire-conscious materials, every decision supports long-term resilience and harmony with the land.
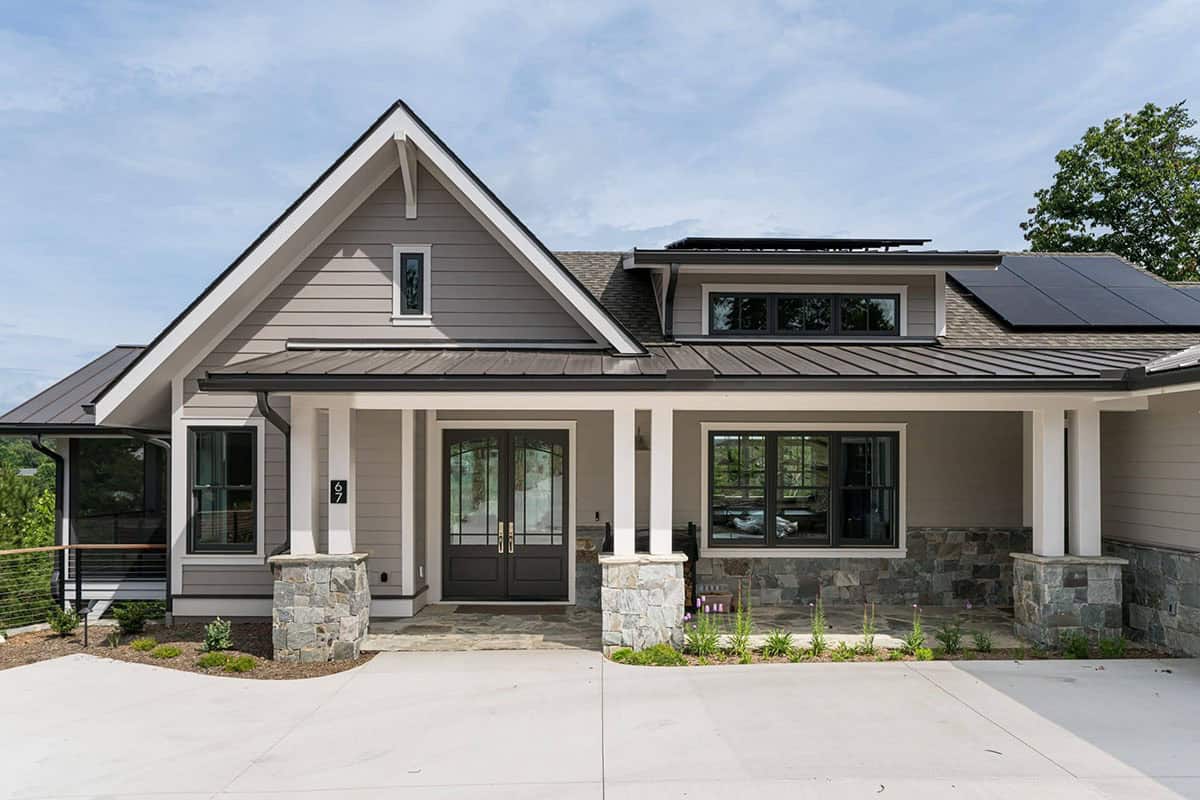
NEED TO KNOW: This impressive home won the EEBA Excellence Award for ZERH Custom Home Over 2,500 sq. ft. This national recognition from the Energy & Environmental Building Alliance (EEBA) celebrates homes that set the benchmark for high-performance, healthy, and resilient design — and this stunning mountain house embodies all of these qualities.
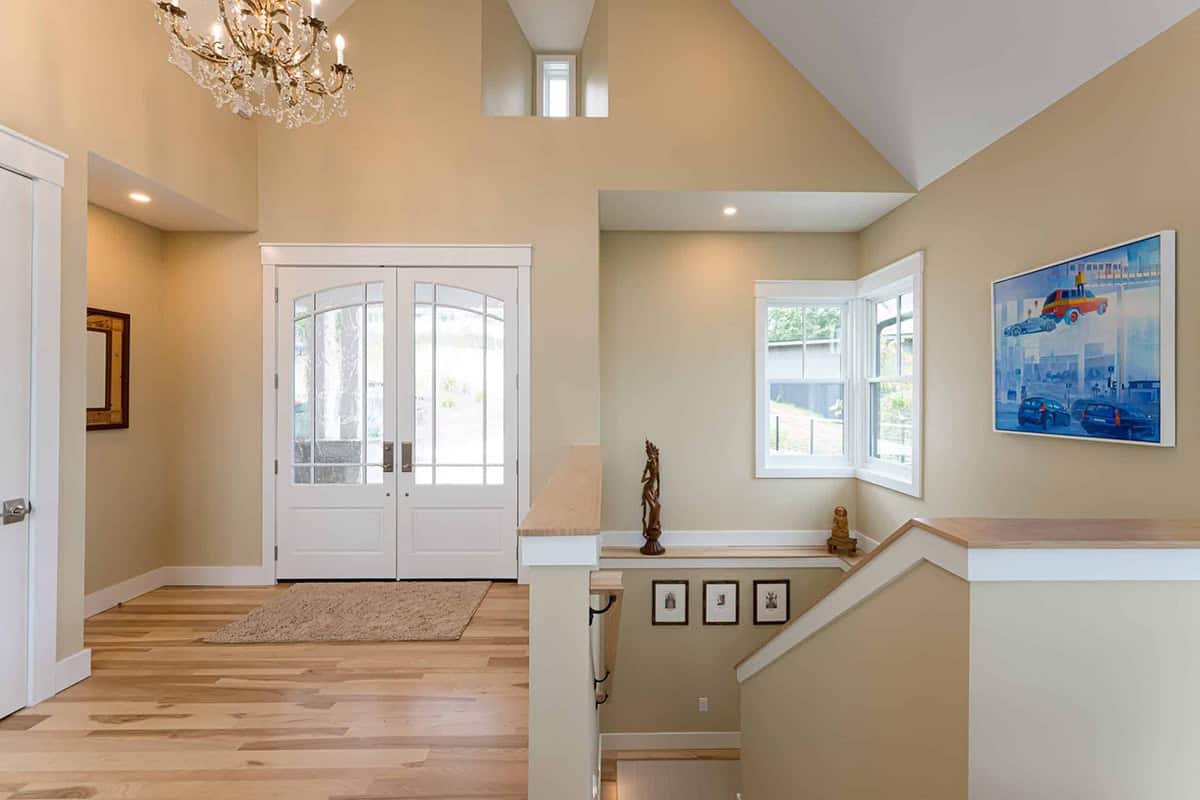
What We Love: This house perched above the French Broad River in North Carolina sweeping views of the river and surrounding mountains, creating a serene and picturesque setting. Sustainable design features in this home not only reduce the environmental footprint but also enhance the comfort and livability of the home. Overall, we love how this home was designed to be in harmony with its beautiful surroundings.
Tell Us: What details do you find most inspiring in the design of this fabulous home? Let us know in the Comments below!
Note: Be sure to check out a couple of other fascinating home tours that we have highlighted here on One Kindesign in the state of North Carolina: Tour this rustic mountain dream home in the woods of North Carolina and See this inspiring North Carolina mountain home created for aging in place.
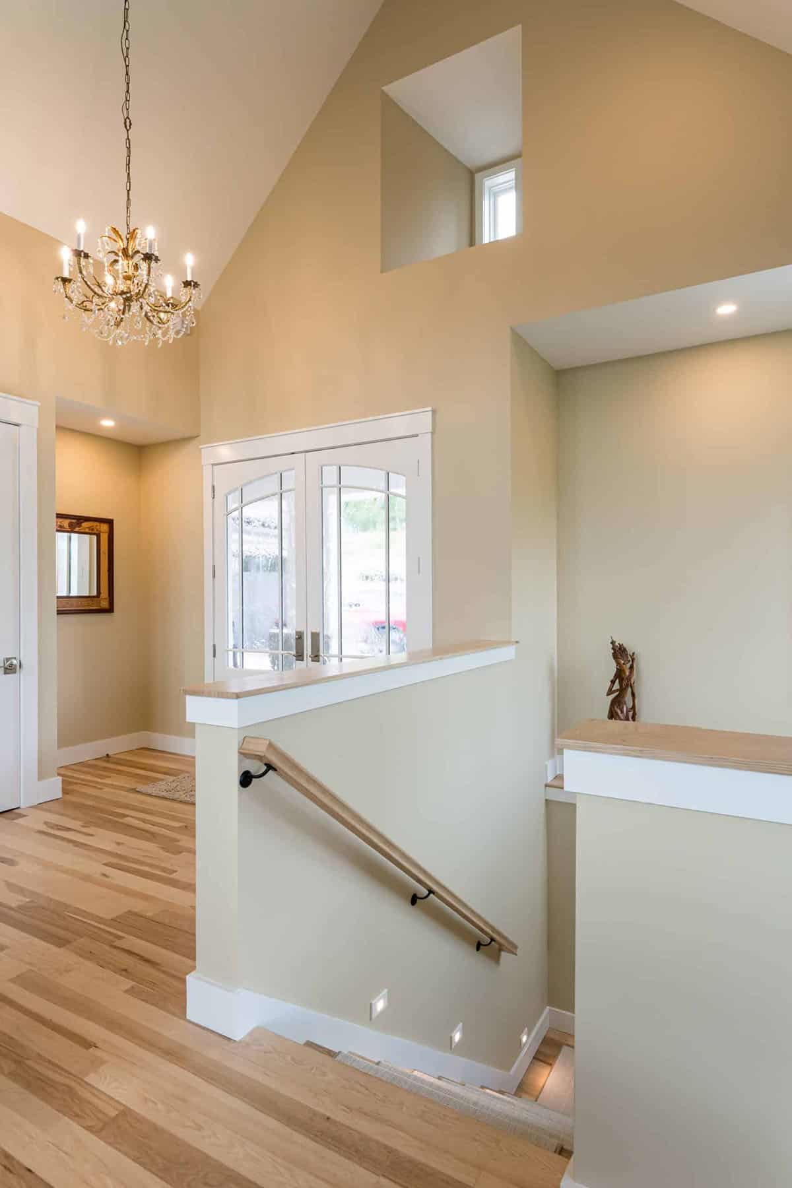
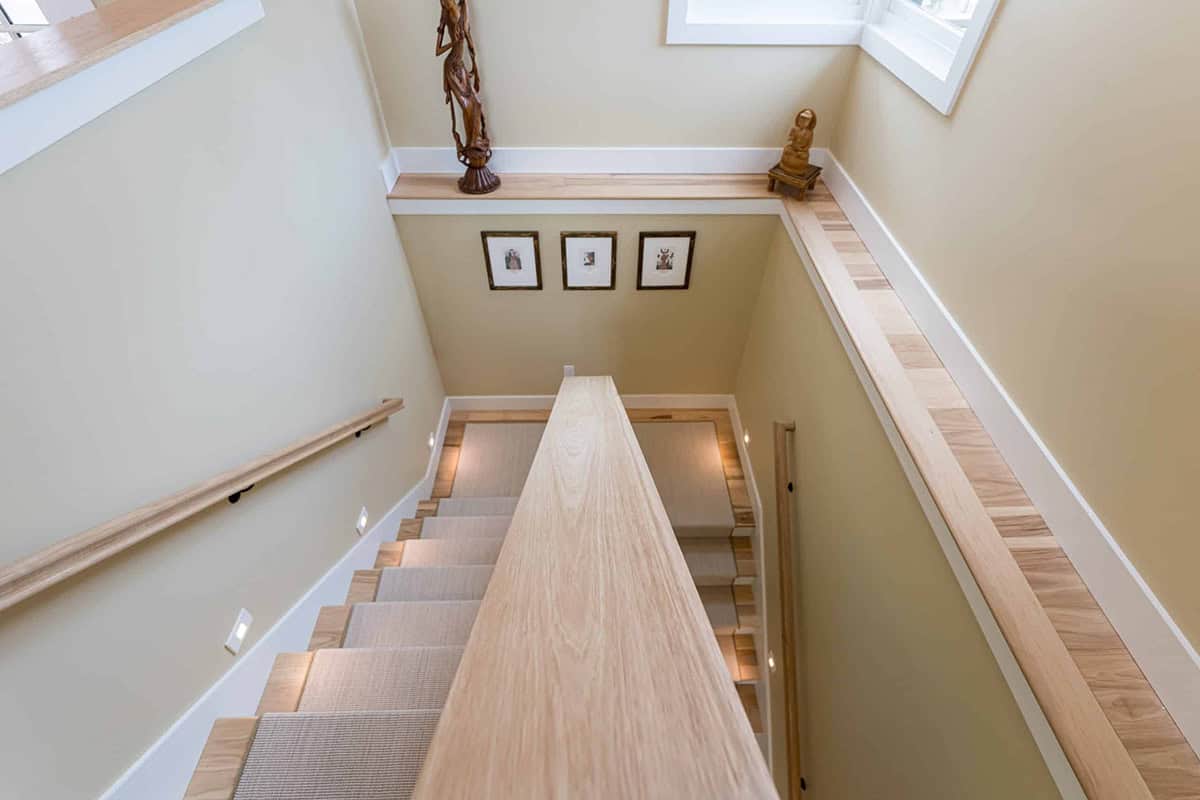
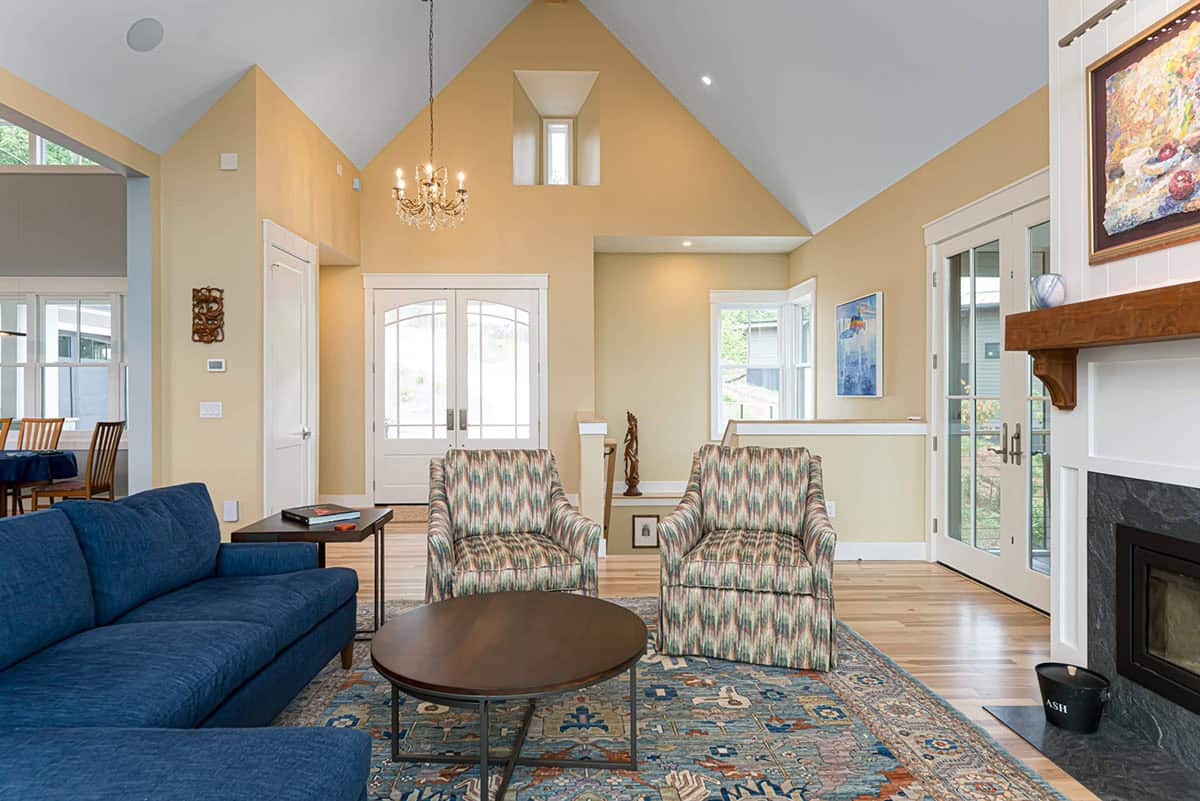
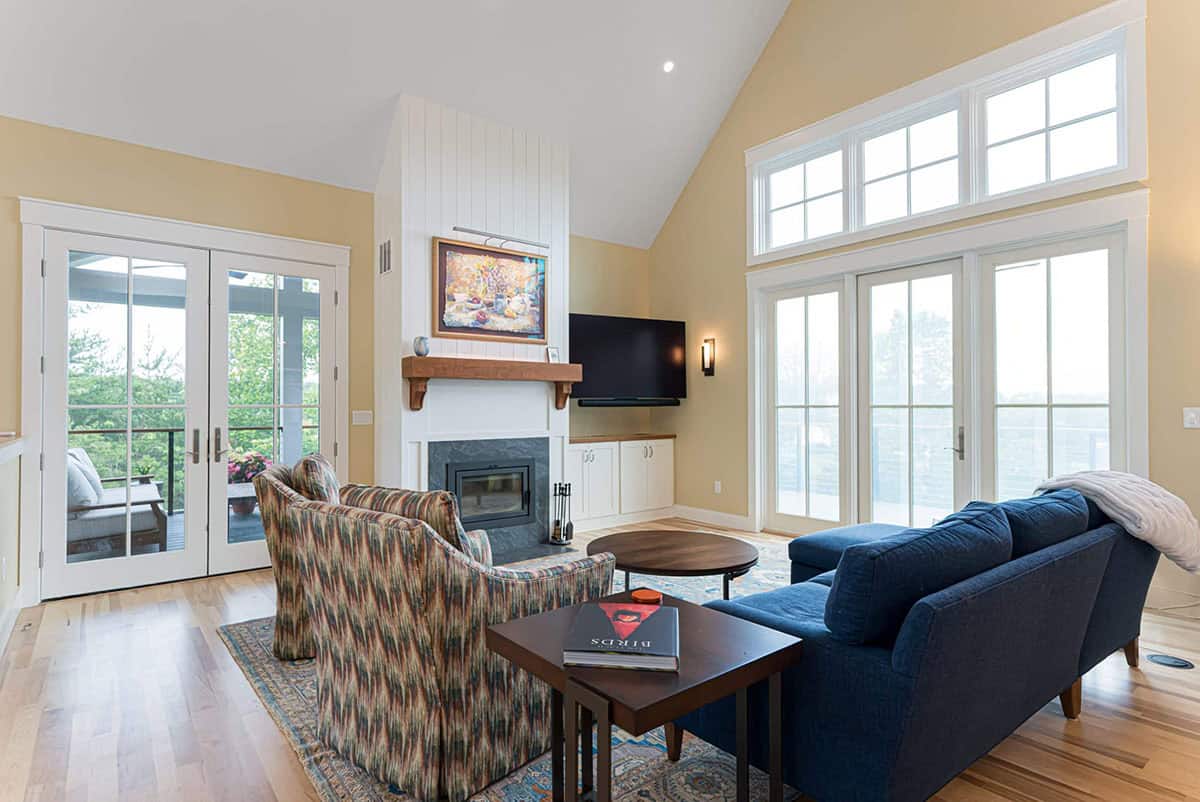
Alongside its renewable energy package, the home features:
- Geothermal HVAC system for efficient, even heating and cooling
- Smart ventilation systems to maintain healthy indoor air quality
- Heat pump water heater to reduce energy use even further
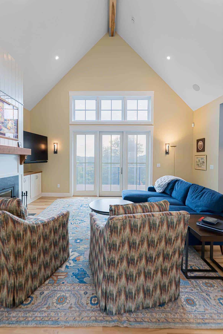
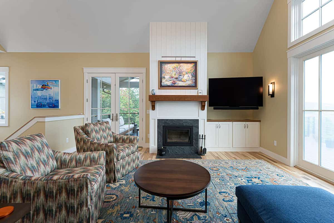
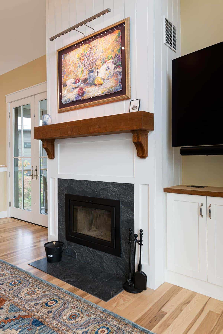
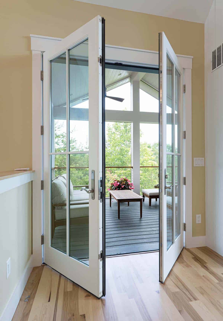
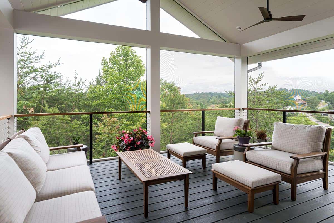
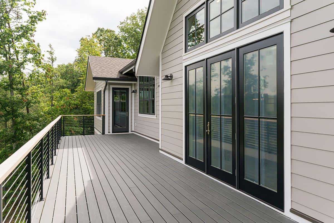
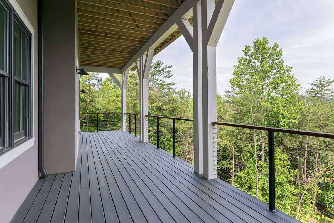
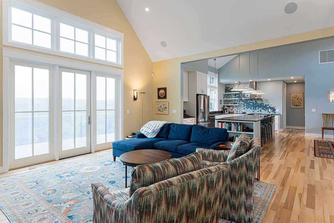
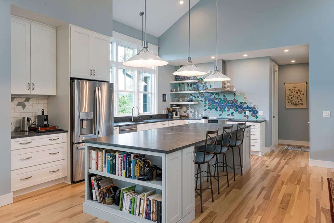
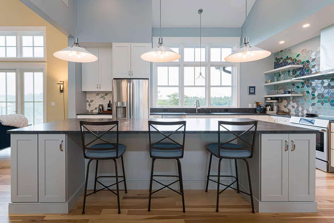
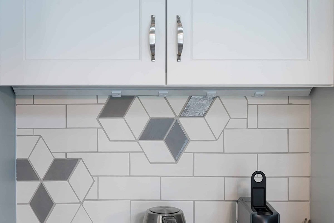
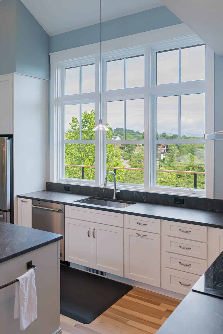
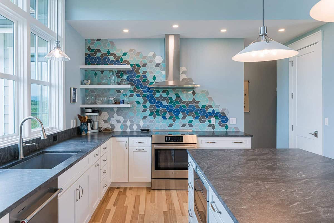
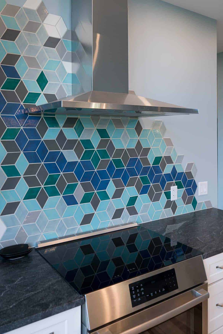
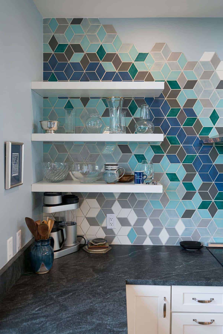

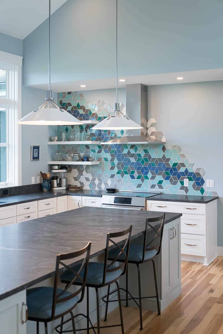
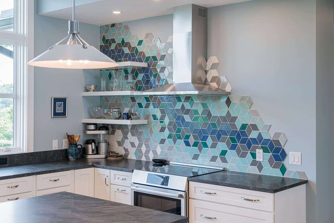
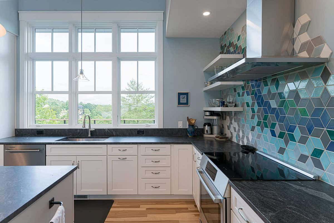
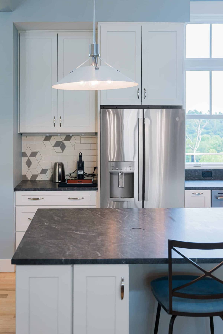
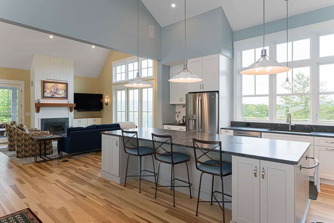
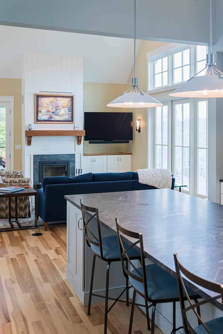
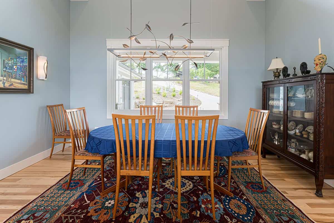
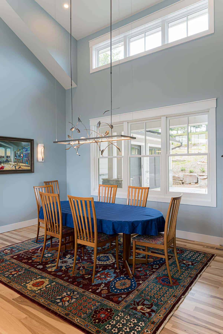
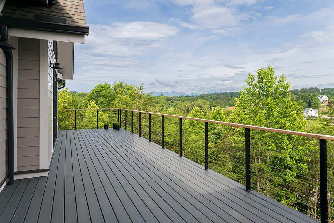
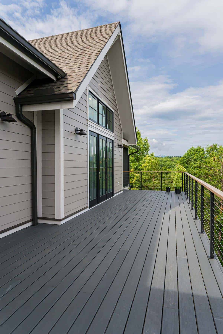
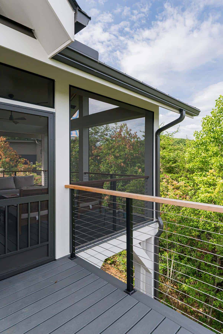
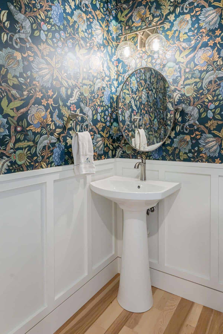
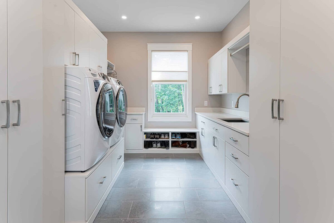
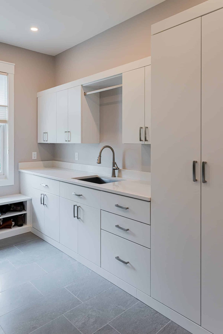
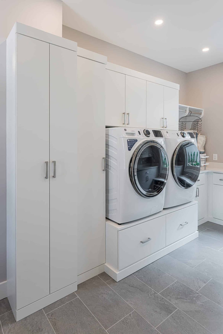

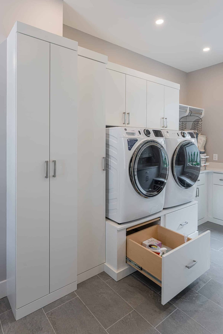
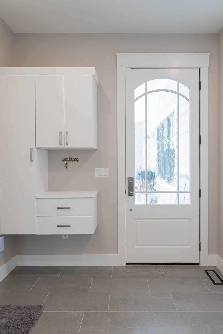
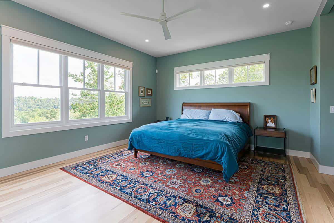
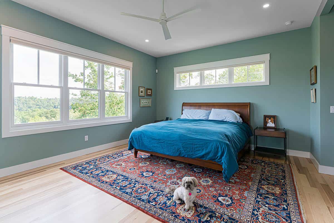
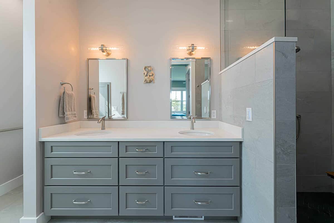
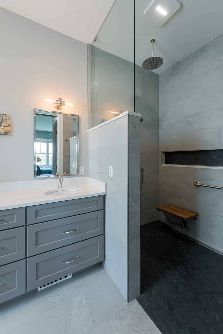
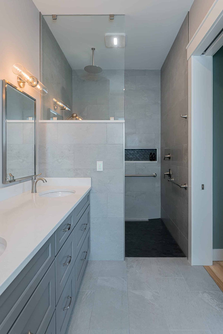
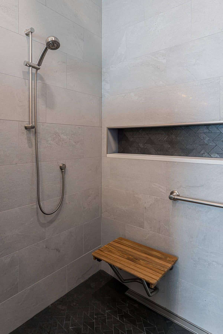
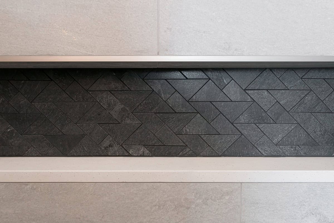
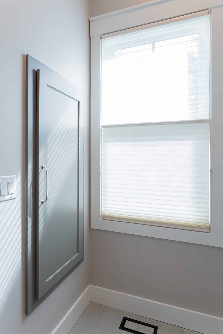
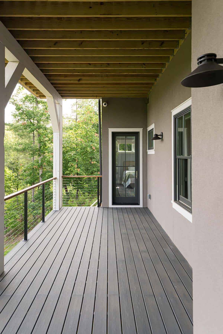
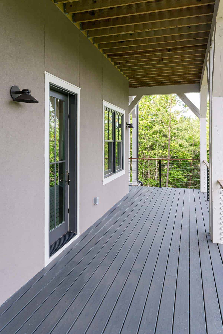
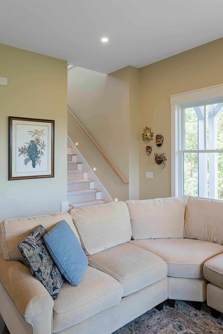
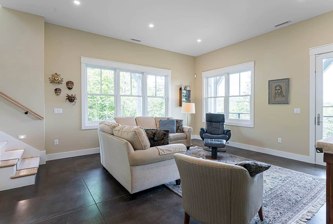
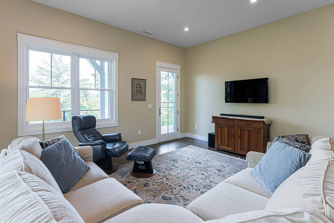
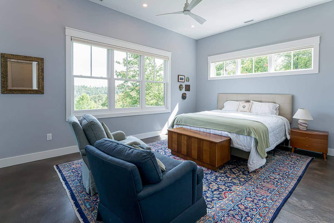
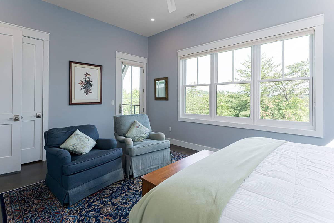
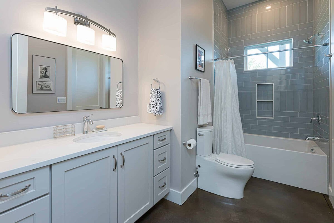
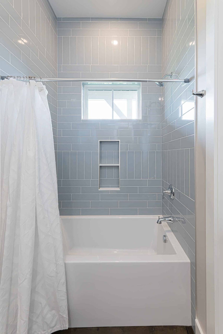
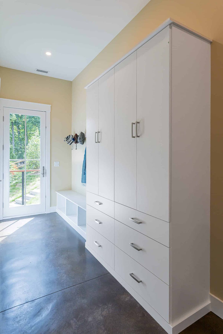
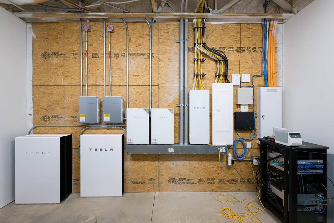
Intelligent Energy Management with SPAN + Tesla Powerwalls
- The SPAN Smart Panel enables homeowners to monitor and control every circuit in real-time, ensuring critical loads, such as HVAC, refrigeration, and lighting, are prioritized during an outage.
- Tesla Powerwalls (40.5 kWh of storage) enable the home to operate for extended periods off-grid without compromising comfort.
- Thoughtful planning of panel locations, conduit runs, and battery placement maximized performance while keeping the system visually unobtrusive.
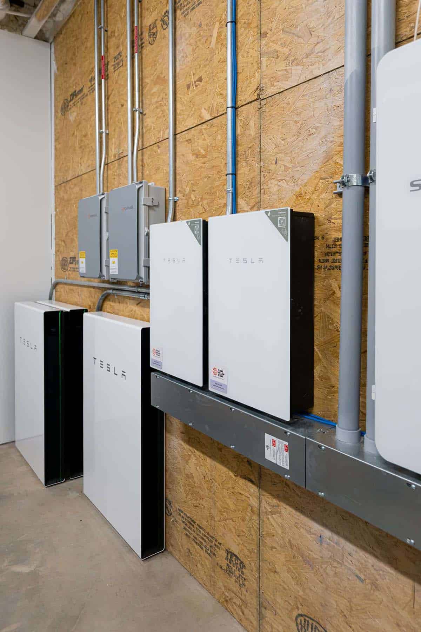
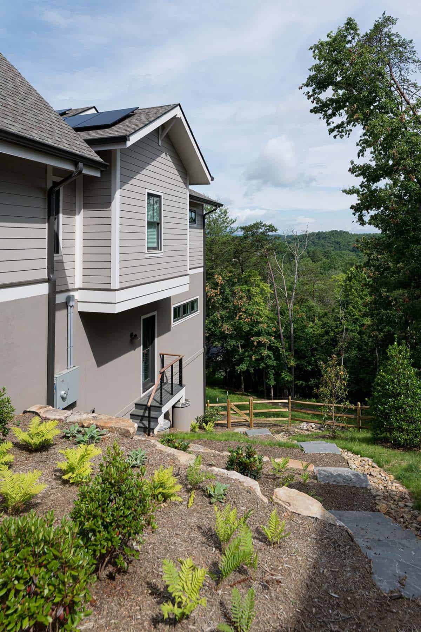
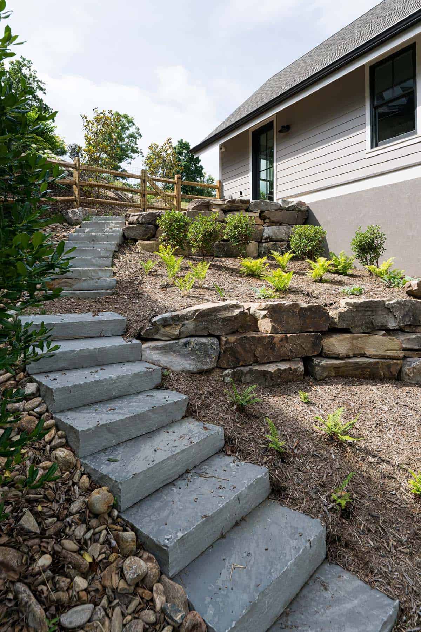
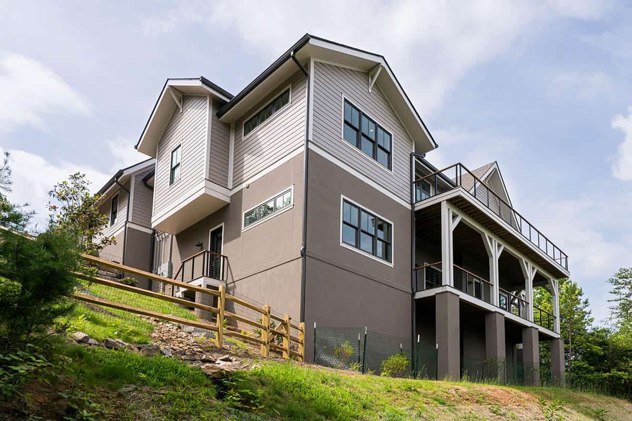
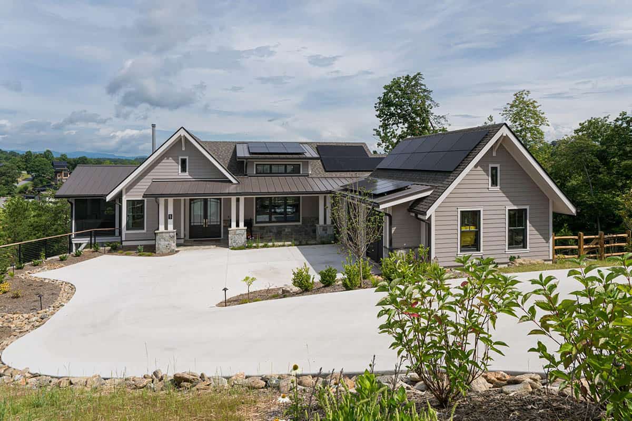
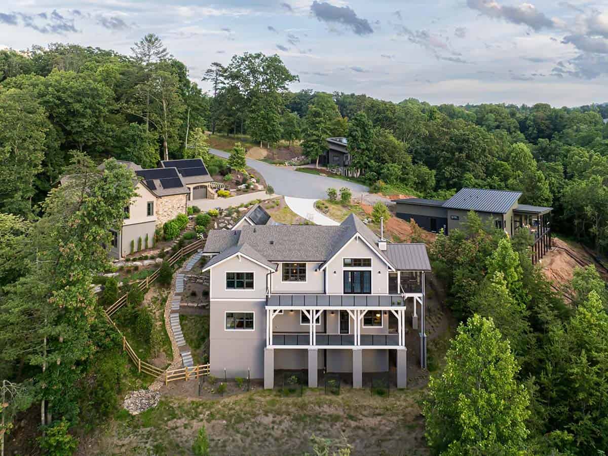
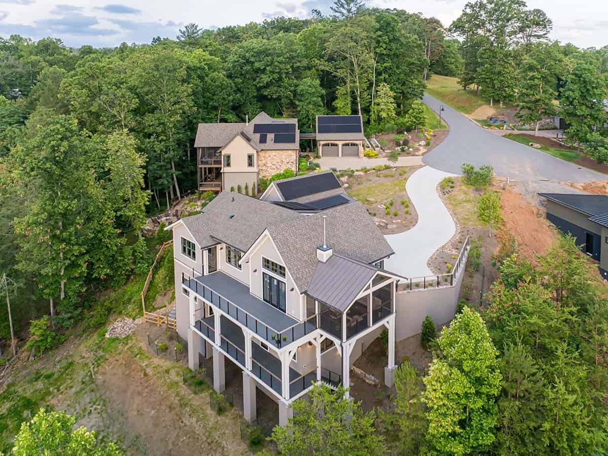
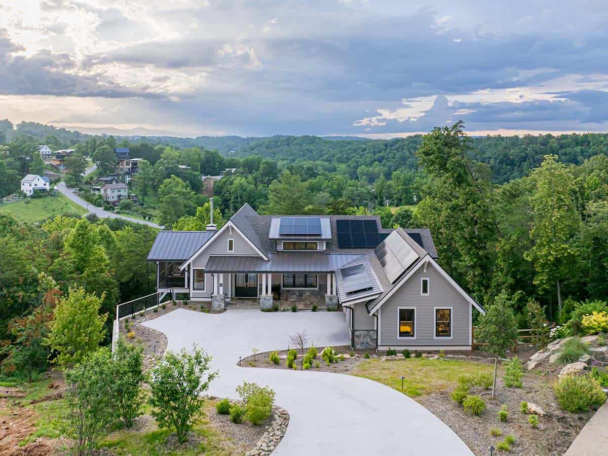
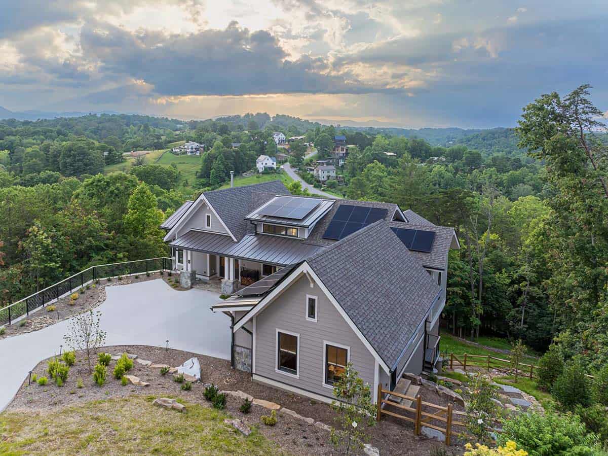

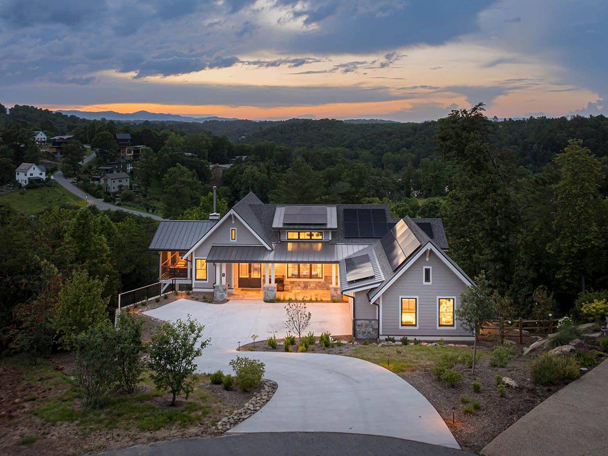
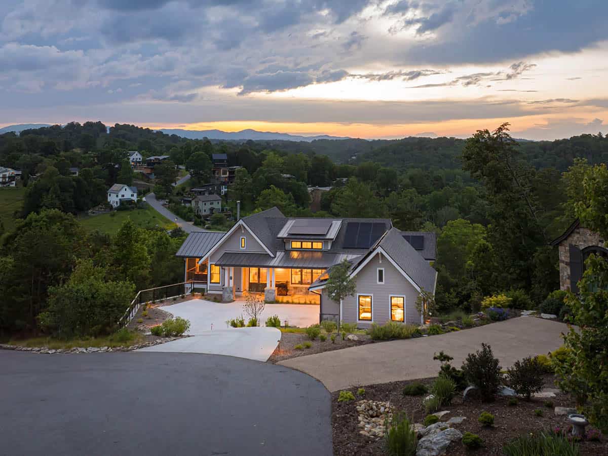
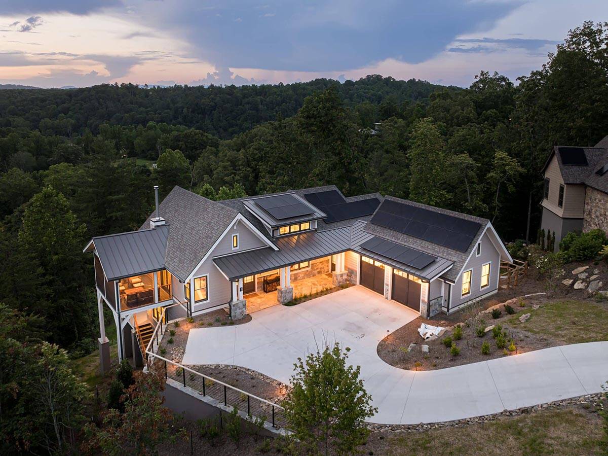
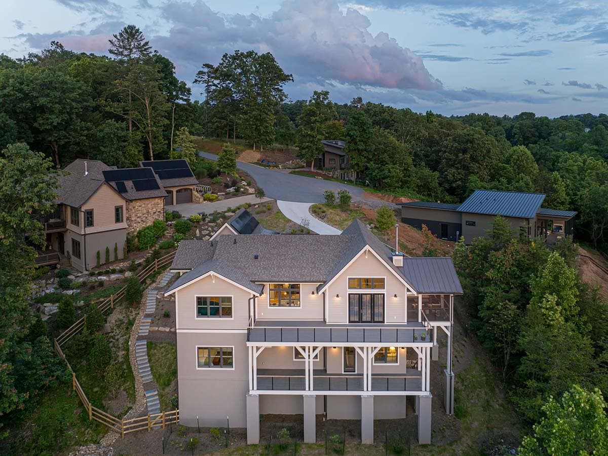
PHOTOGRAPHER Ryan Theede Photography

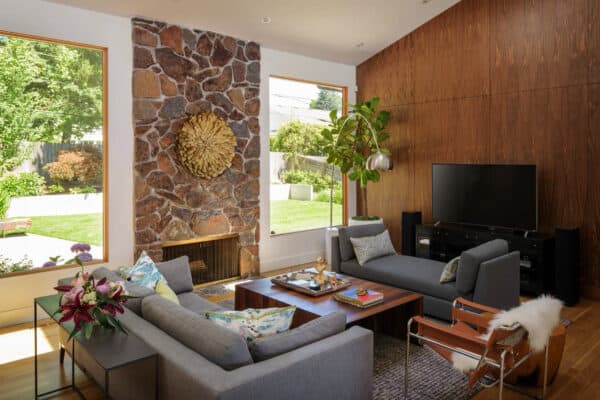

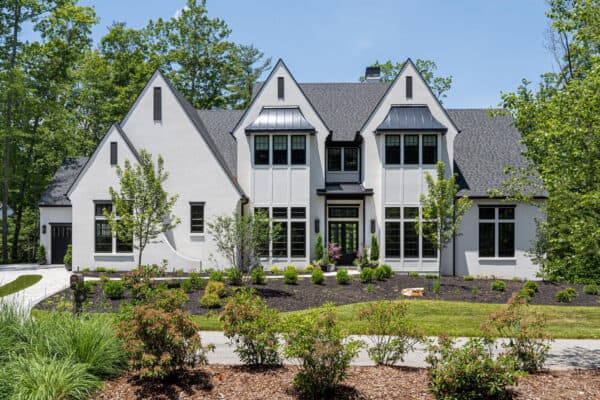
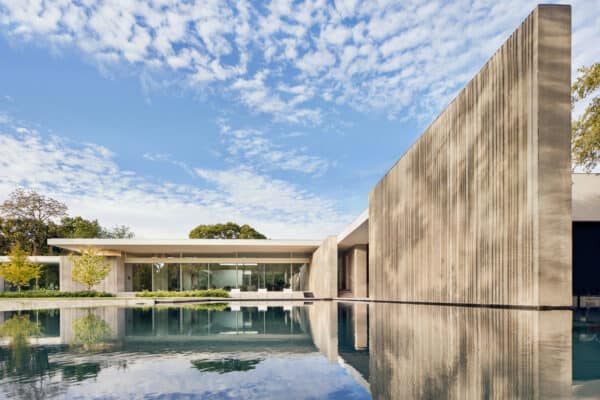
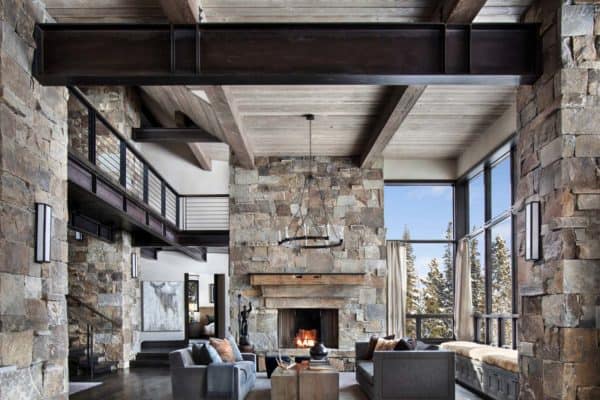

2 comments