
Aspect Design Build has remodeled this sprawling rustic contemporary home that is situated in Orono, a small city in Minnesota that offers a peaceful and scenic getaway for nature lovers. This residence was completely refreshed to capture the carefree, welcoming spirit of its new inhabitants, who moved away from the city to fulfill their dream of a family home with plenty of land for raising alpacas, chickens, and ducks.
This extensive remodel not only transformed the entire 8,111-square-foot dwelling but also included the addition of a brand-new 2,247-square-foot barn. The barn boasts a loft living space, bathroom, home gym, balcony, and an alpaca stall. The windows throughout this home were sourced from Pella Windows & Doors. Continue below to see the rest of this amazing home that was recently featured in the Fall 2024 Artisan Home Tour…

Nostalgic design details reflect the homeowner’s affinity for classic design and their lives spent together. In the kitchen, tin ceiling tiles nod to timeless design, while the powder bath floor is hand-set with thousands of hand-picked pennies that date back to the year the couple met. Adding a personal touch, custom pendant lights in the lower-level bar are fashioned from bottles of their favorite tequila.

Above: Just a step down from the main living area, the billiard room offers warm and inviting details with exposed white oak beams, a brick floor arranged in an elegant hardwood pattern, and moody bronze walls, creating the perfect cozy atmosphere for evening games of pool.

What We Love: This completely remodeled home offers so many wonderful details, from the stunning sunroom and cozy billiard room to unique design touches such as the hand-set penny flooring and repurposed tequila bottles used as pendant lights in the lower-level bar. Expansive windows throughout the home frame serene woodland views, infusing the spaces with natural light and a feeling of tranquility. Overall, this dwelling is filled with light, charm, and warmth, creating an inviting haven for its inhabitants.
Tell Us: What details in the design of this home do you find most inspiring? Please share your thoughts in the Comments below!
Note: Check out a couple of other incredible home tours that we have showcased here on One Kindesign in the state of Minnesota: Step into an amazing urban farmhouse with inspiring details in the Midwest and Tour a stunning shingle-style lodge home in Minnesota with inspiring details.




Above: The living room was transformed into a bright and airy atmosphere courtesy of white-painted walls and windows, along with a grand stone fireplace. A series of exposed dark wood beams with custom steel strap details provides high contrast and visual appeal overhead.







Above: Boasting the best views in the home, the sunroom features floor-to-ceiling windows on three sides, capturing the surrounding pine forest. A soft blue ceiling with a subtle bird pattern mirrors the sky, while comfortable seating is arranged to allow the stunning scenery to take center stage.










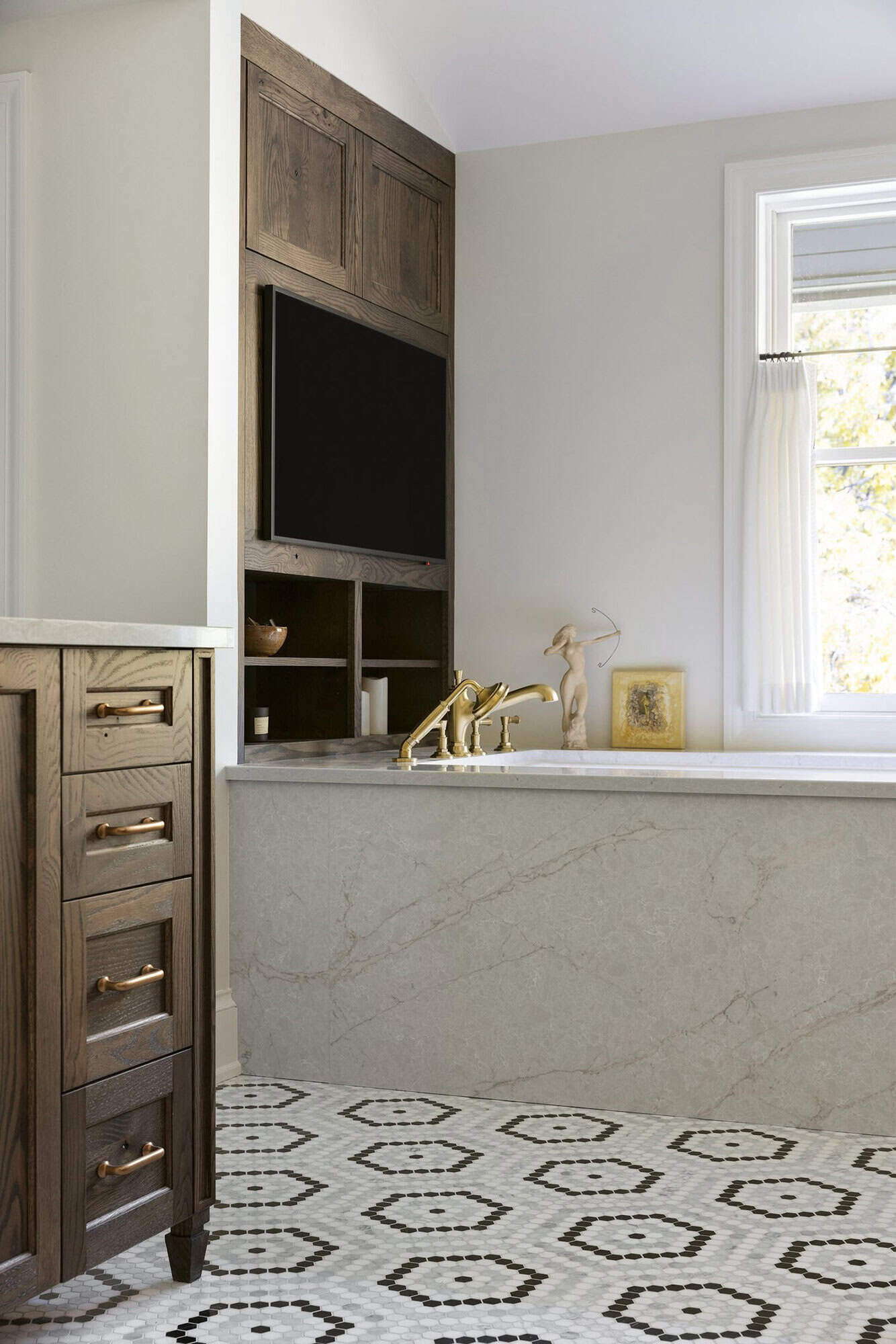

Above: The lower level encompasses a gaming area, sauna, and a home gym. Step outside to find some fabulous outdoor amenities, including a firepit, grilling area, putting green, and tennis/pickleball court, in addition to a swim spa and hot tub.




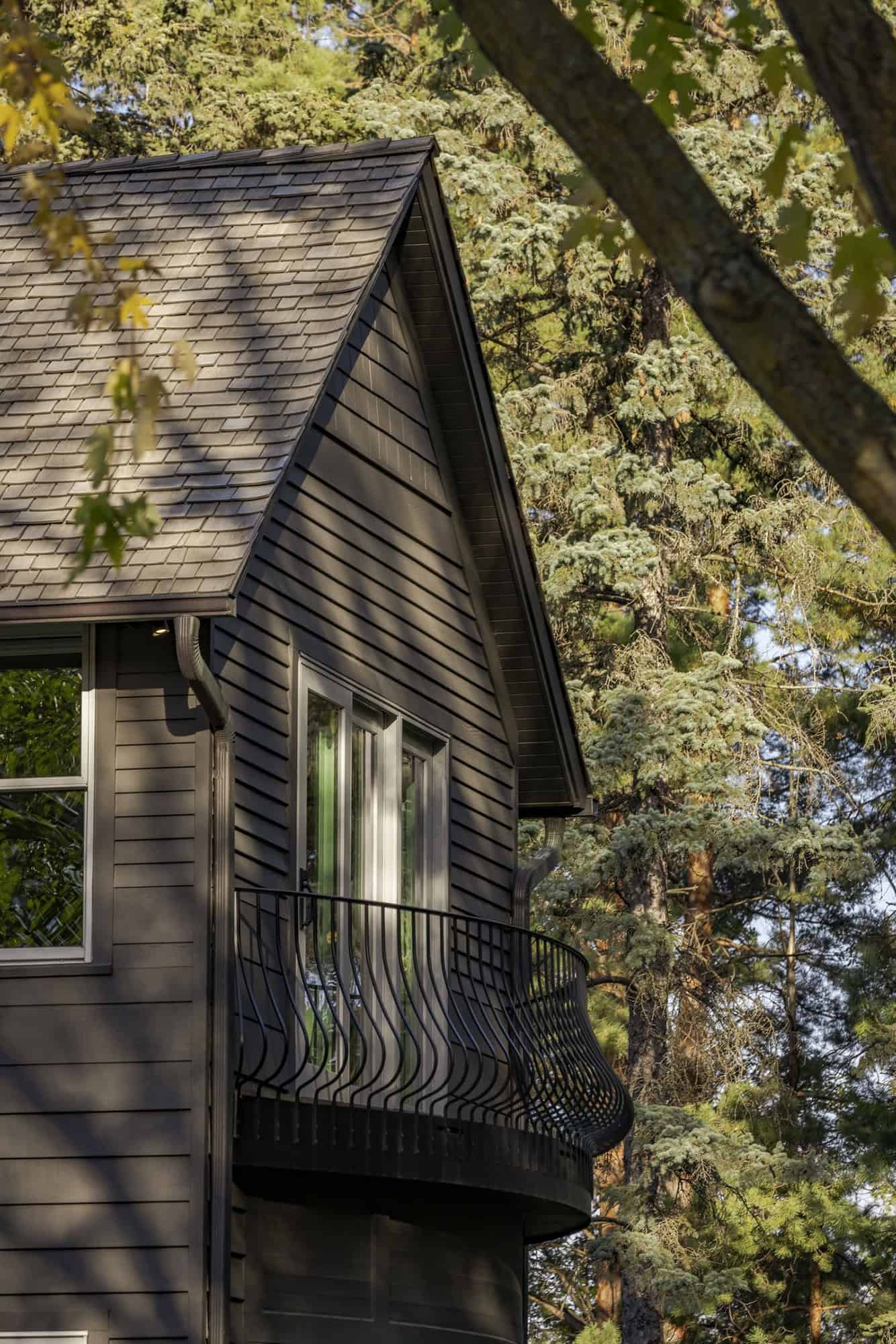









Photos: Courtesy of Aspect Design Build


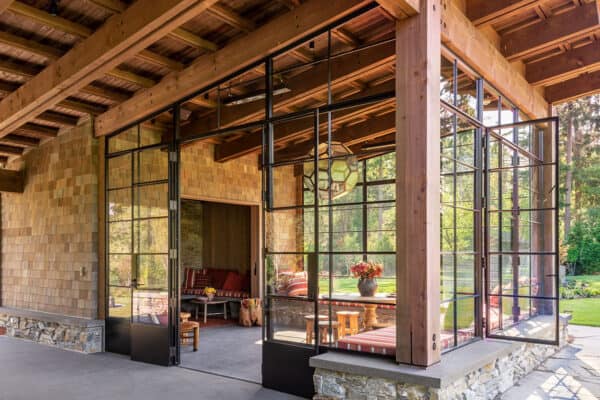

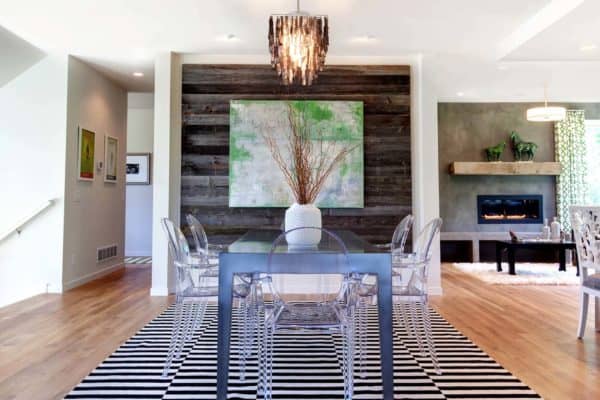
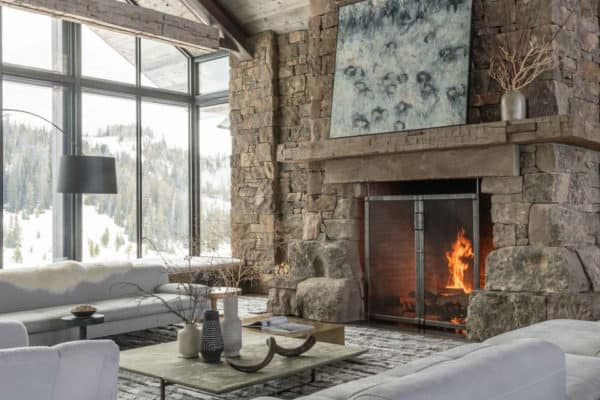

0 comments