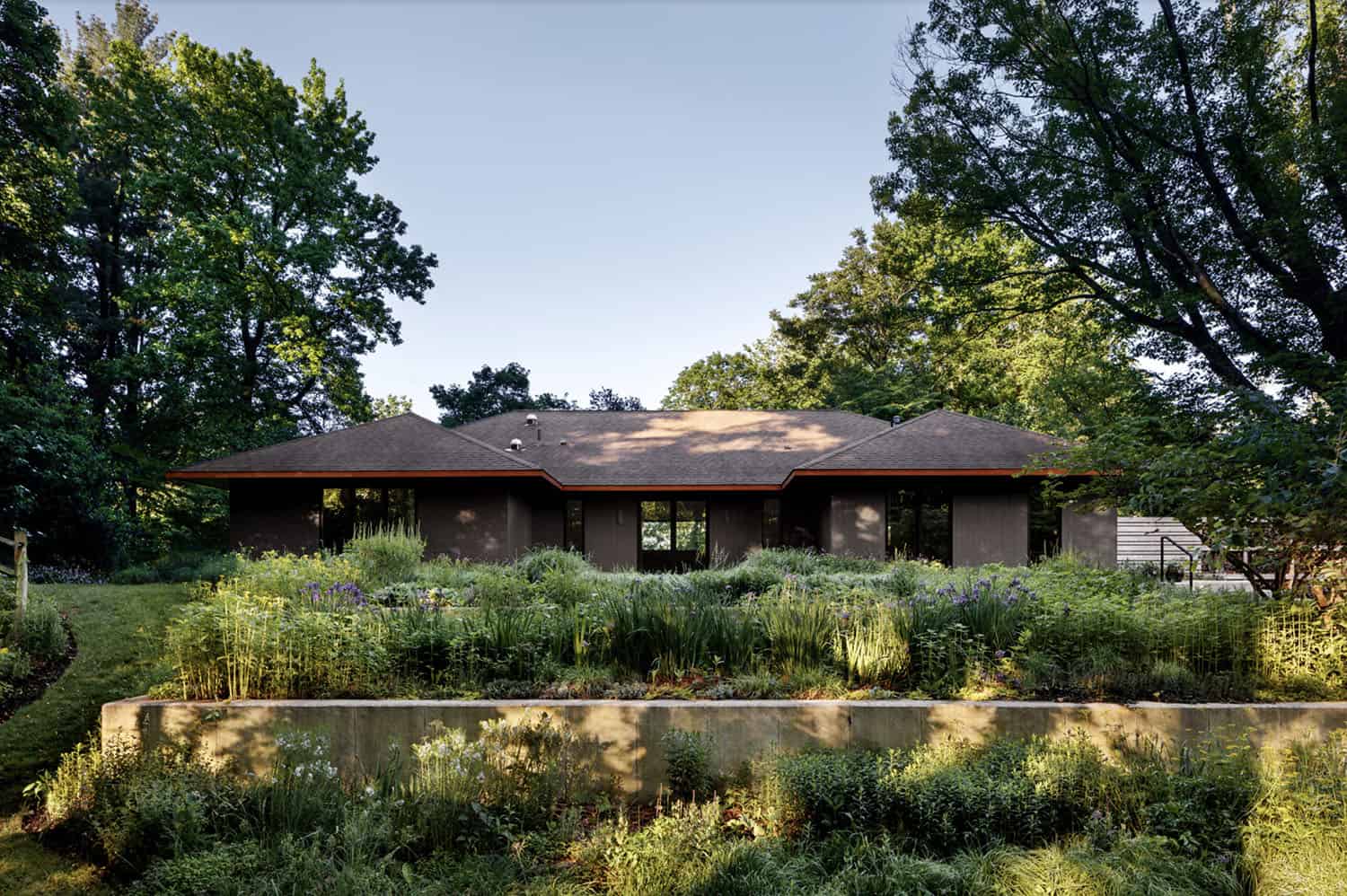
A 1970s ranch-style house was reimagined for a family of four by Ziger|Snead Architects, located in Roland Park, a historical residential enclave in Baltimore, Maryland. This stunning project includes a 2,000-square-foot guest house along with a re-envisioned landscape through a series of outdoor and transitional spaces.
The resulting compound embodies a sense of calm and provides repose for the young family amidst the hustle of the nearby city. In the main house, tight interior spaces are opened to invite a relationship with nature.
Clean lines and simple geometry emphasize the home’s modern gestures, while floor-to-ceiling windows and pocketing corner glass doors draw in views of the surrounding gardens. A servery window opens the kitchen to the outdoors. Warm white oak cabinetry was handcrafted by the homeowners.
DESIGN DETAILS: ARCHITECT Ziger|Snead Architects INTERIOR DESIGNER Stephanie Bradshaw BUILDER Taylor Reed Builders LANDSCAPE ARCHITECT FORM Garden Design ARTWORK Merritt Gallery & Renaissance Fine Arts
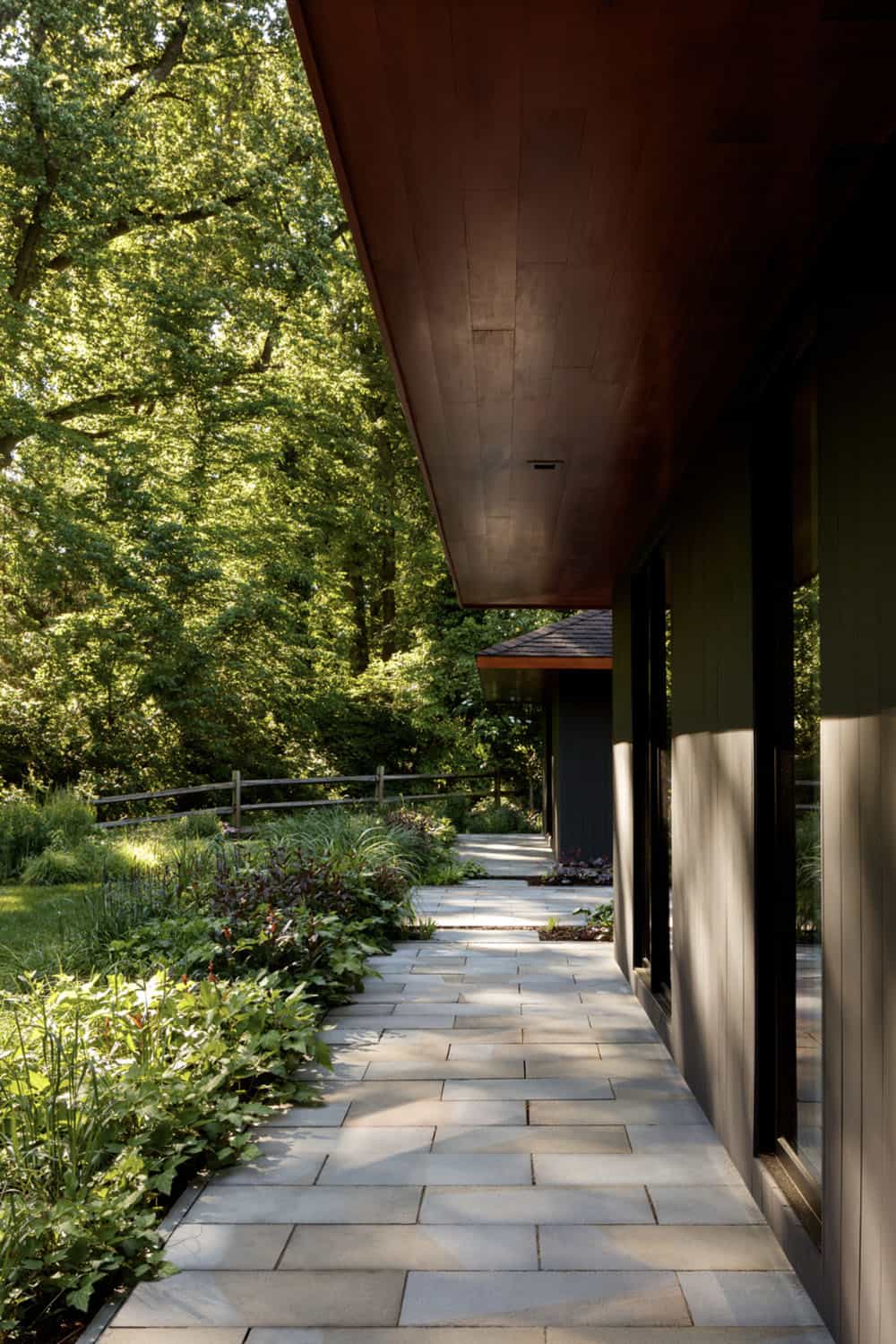
Floor-to-ceiling windows and corner glass doors draw your eye outdoors from almost every room in the house. A new structure, the multi-level pool house/garage, expertly navigates the challenges of the steeply sloped site and provides the perfect anchor for backyard entertaining.
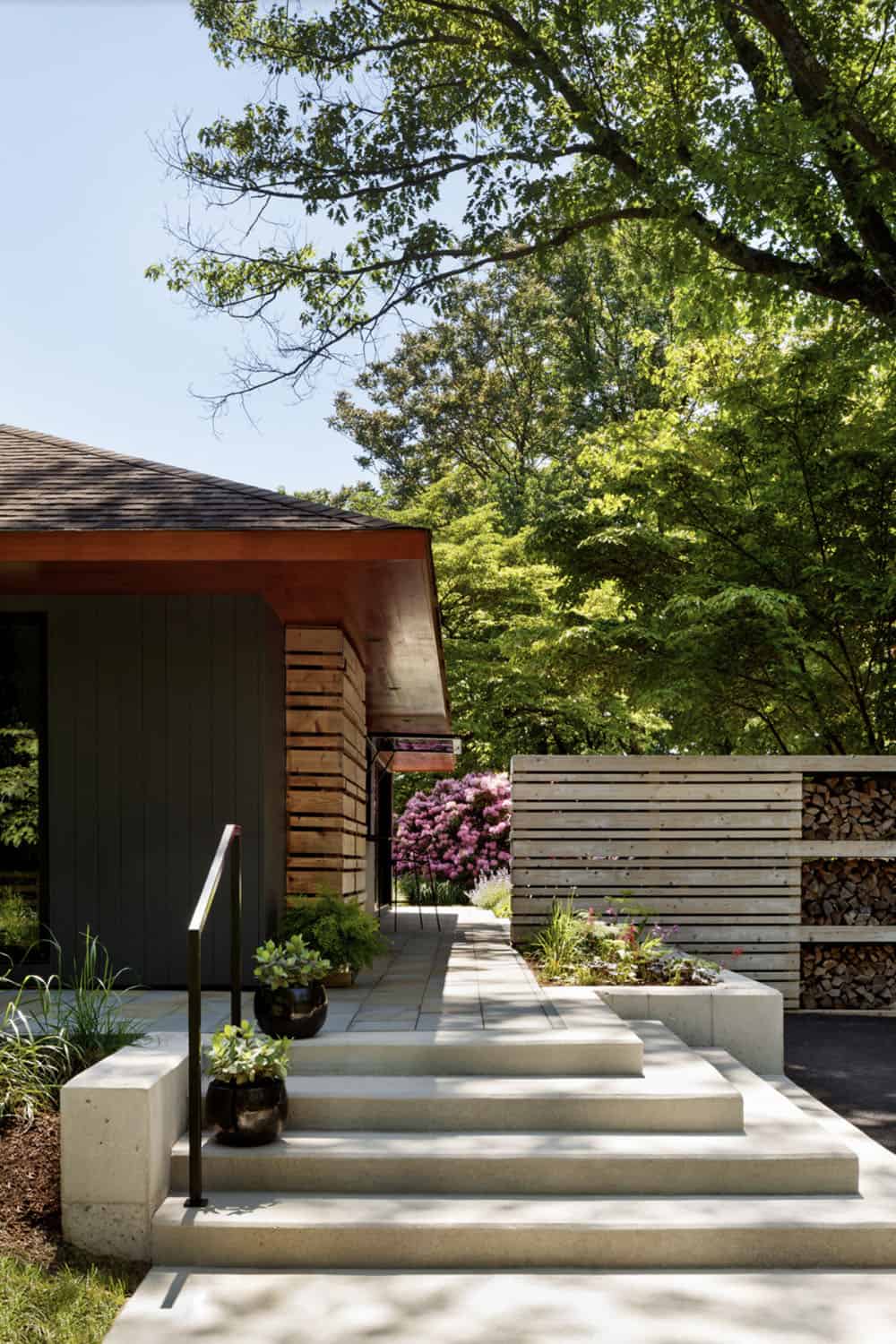
A dark exterior helps the building blend into its surroundings, while richly colored, V-groove Douglas Fir provides a visual connection between the new two-story building and the existing home. Surrounded by 100-year-old trees, the upper-level entertainment space opens wide to make the pool and gardens an extension of the house.
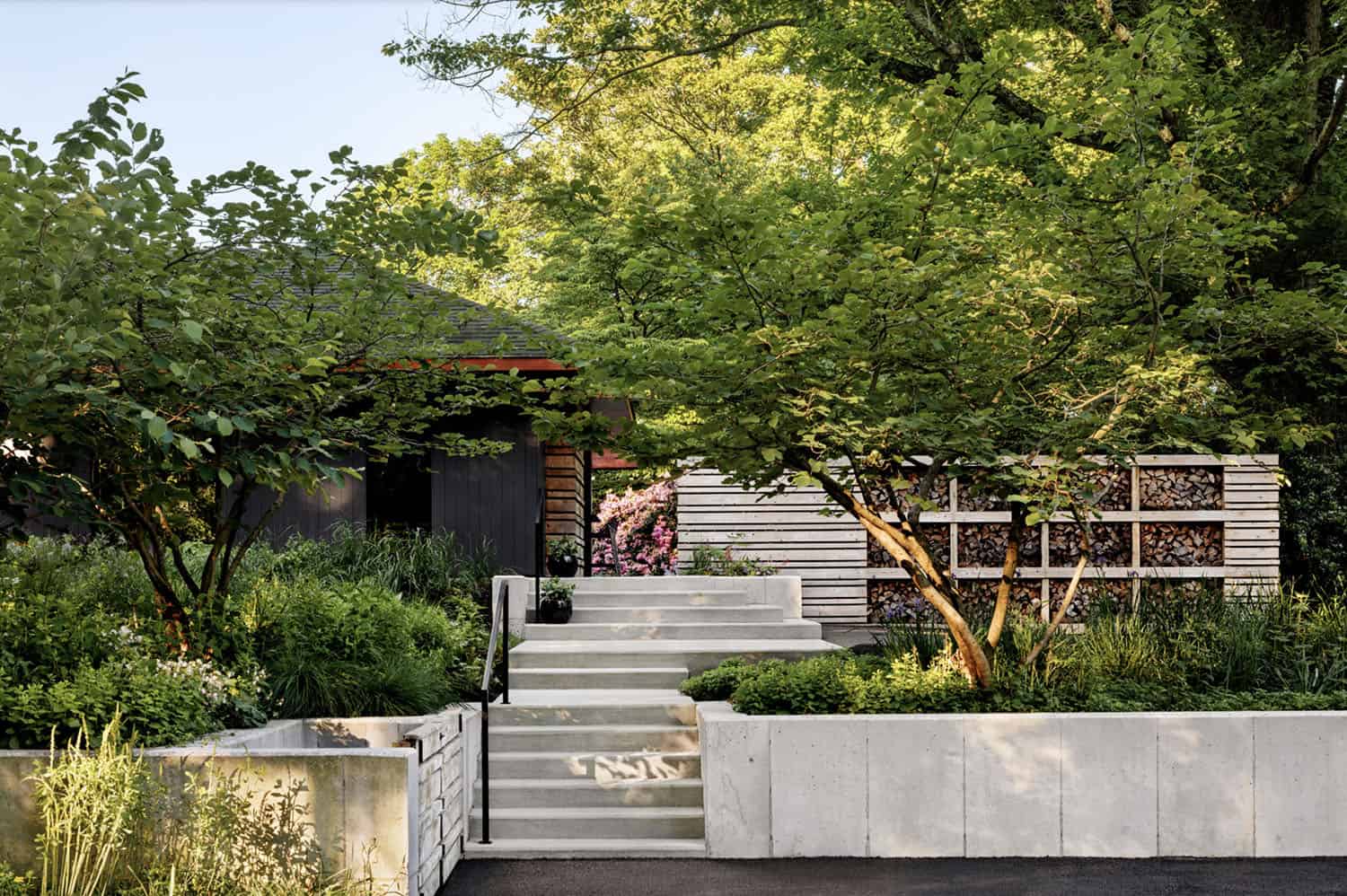
Area: 2,000 square feet Addition; 2,580 square feet Renovation; 1.05 acre Site Development.
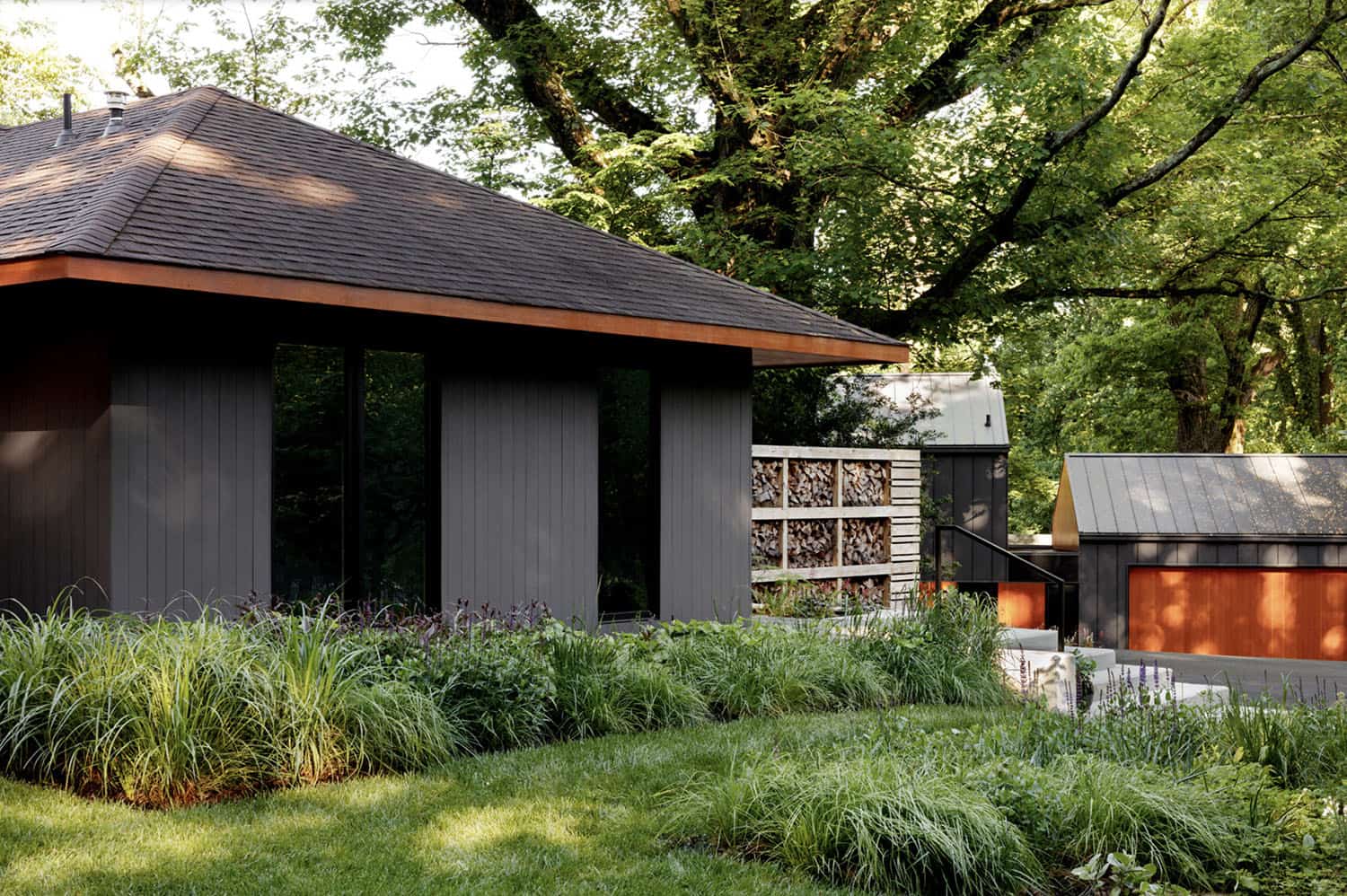
What We Love: This stunning ranch style house has been reimagined to embody the concept of indoor-outdoor living. The beautifully designed main house and charming pool house are both seamlessly connected by a luxurious pool and expansive landscaping. Living spaces were designed with luxurious finishes that invite comfort, elegance, and functionality. Every detail in this home has been meticulously curated to enhance the indoor-outdoor flow, creating a serene and cohesive environment for family living.
Tell Us: What design details in this home stand out to you, and what would you change if this were your personal residence? Let us know in the Comments below!
Note: Be sure to check out a couple of other incredible home tours that we have showcased here on One Kindesign in the state of Maryland: A look inside a breathtaking shingle style home on Maryland’s South River and Tour this spectacular nature-inspired beach house on Gibson Island.
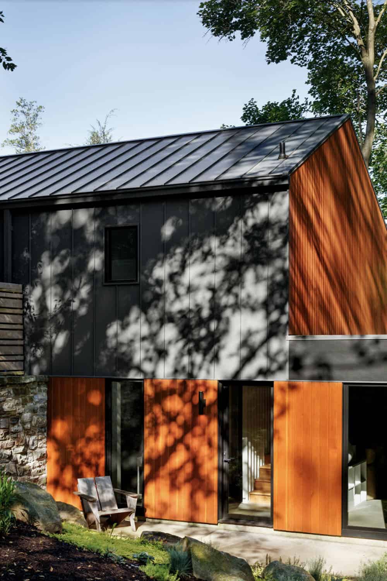
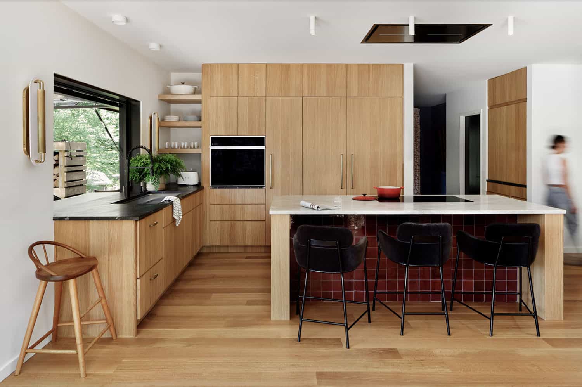
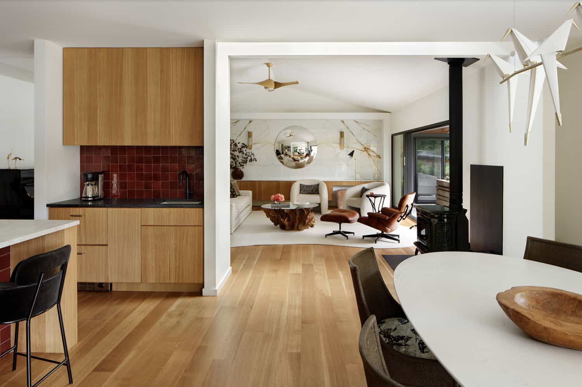

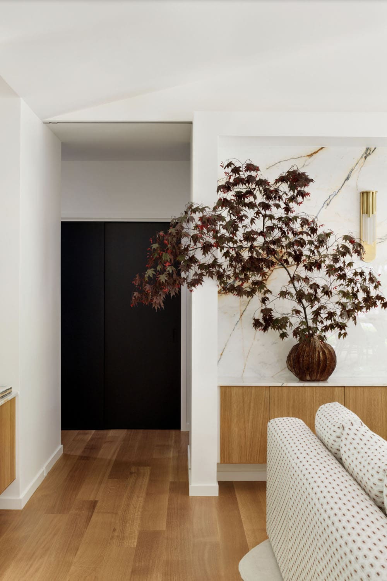
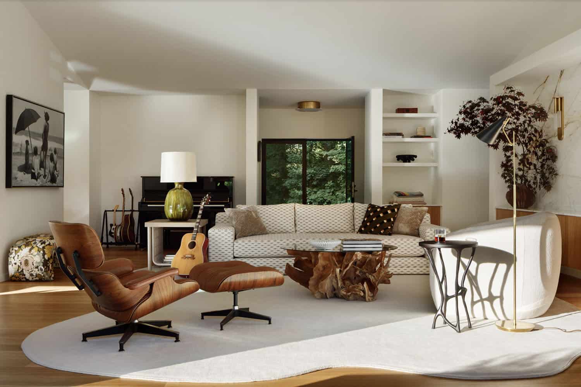
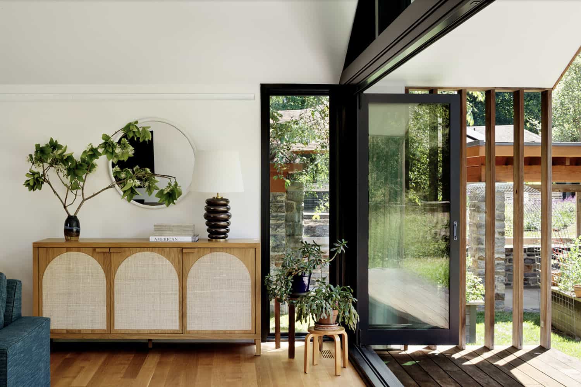
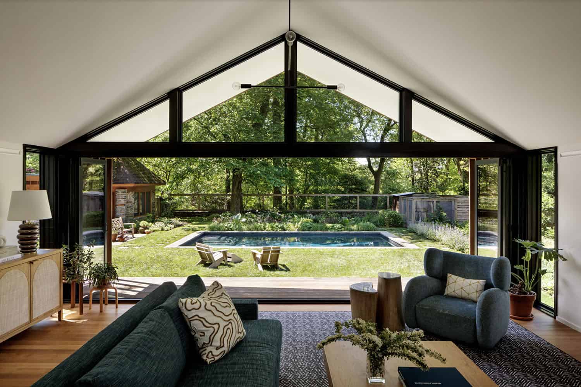
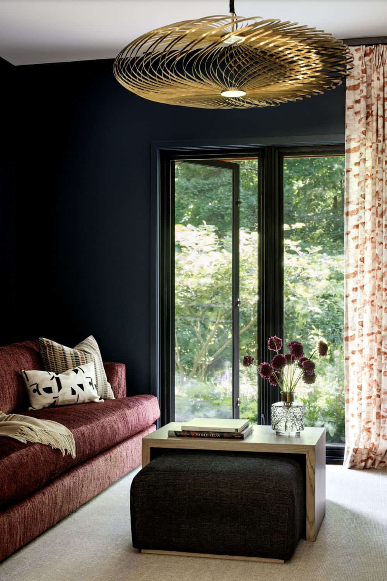
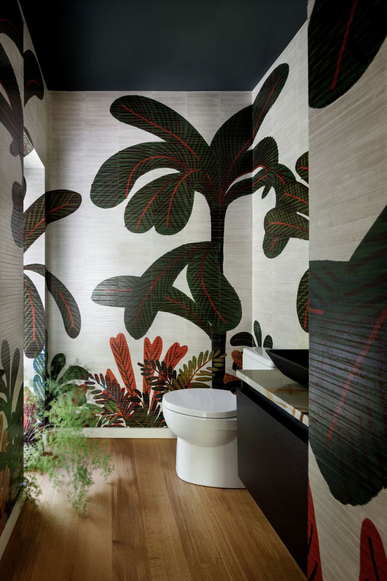
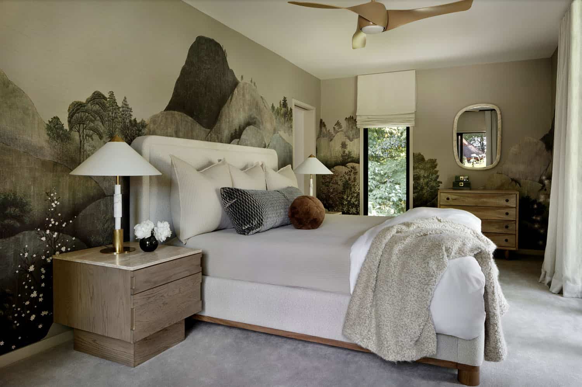
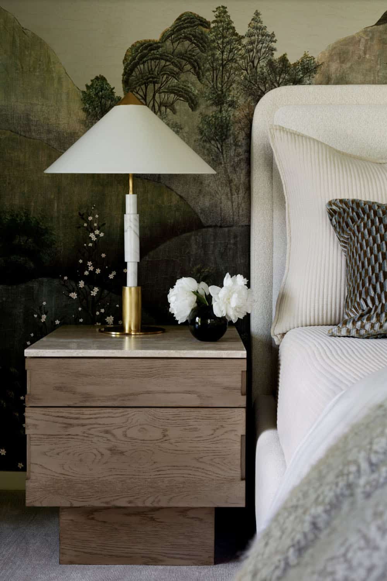
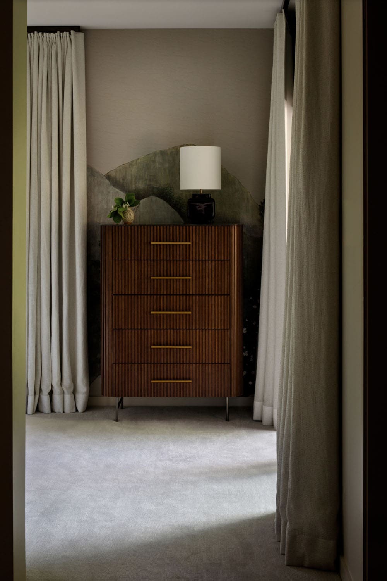
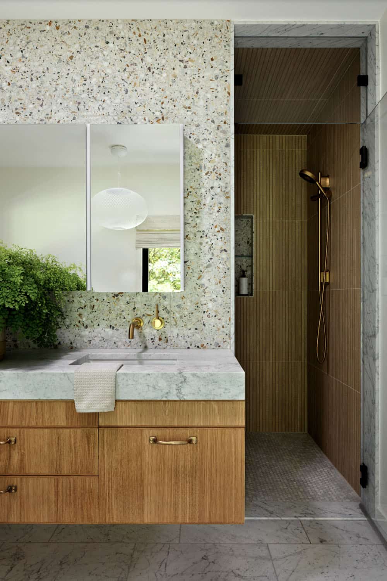
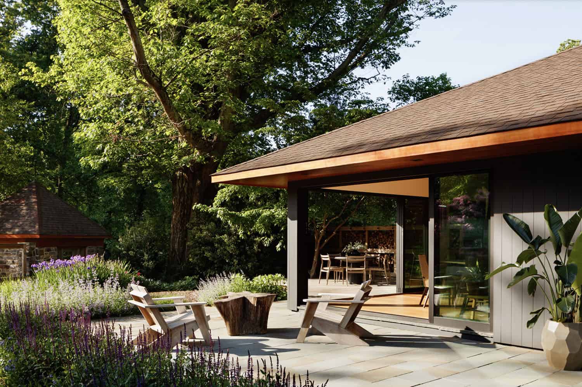

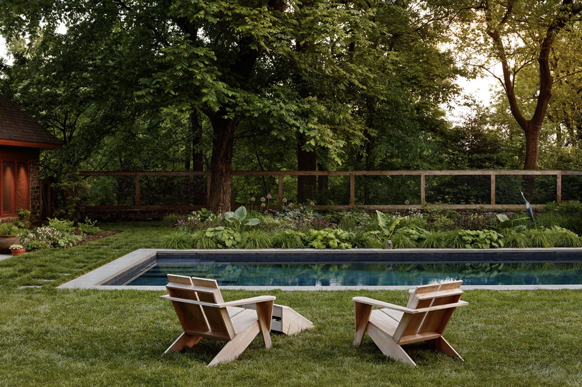
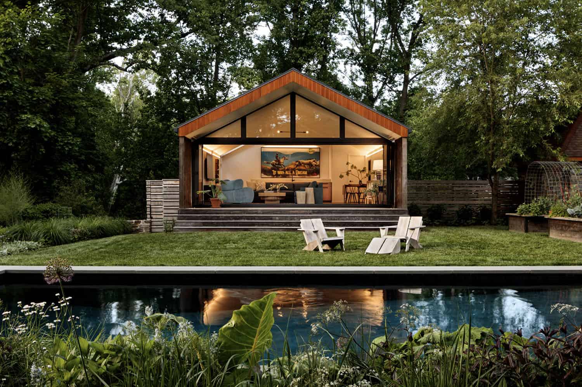
PHOTOGRAPHER Jennifer Hughes Photography

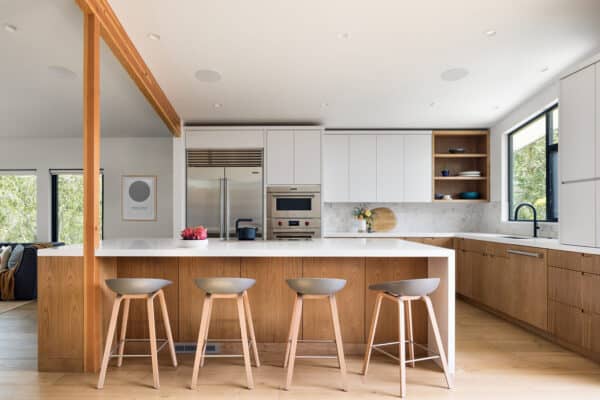

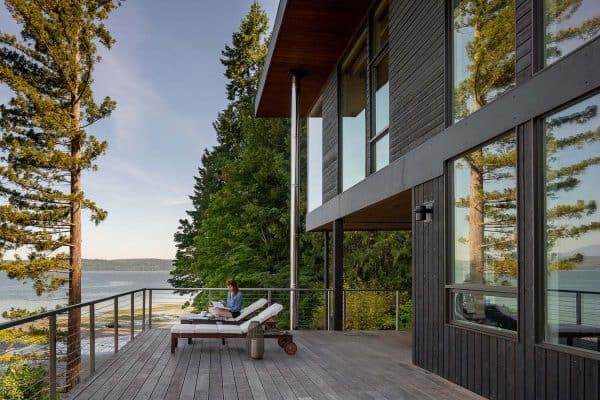

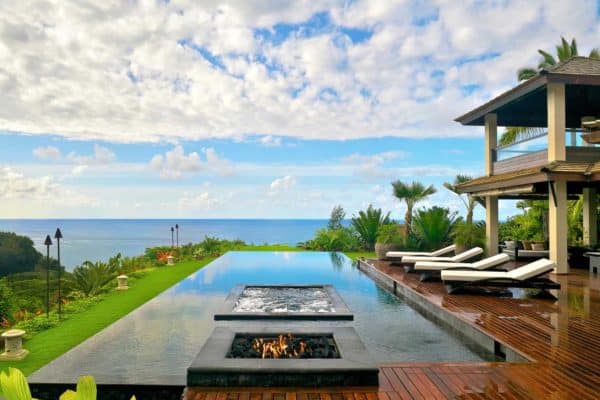

0 comments