
Aust Architect has beautifully transformed this 1950s ranch-style home that includes a fabulous outdoor living space with a swimming pool, situated in Newport Beach, California. This five-bedroom bungalow was once the family home of the designer of this project, Raili CA Design. After she bought the home in 2012, it was her first attempt at interior design and prompted her to start her interior design studio.
This time around, she is redesigning her former home for her client, a family with three young children. The property, since she has moved out, now includes a swimming pool, pool house, and an additional 1,000 square feet of living space — providing the designer with endless creative possibilities. The redesign preserves the home’s California ranch style with its open beam ceilings, while elevated details such as rich mahogany windows and vintage hardwood floors add warmth and character.
DESIGN DETAILS: ARCHITECTURE Aust Architect INTERIOR DESIGN Raili CA Design BUILDER Showalter Construction Inc.

Above: This backyard swimming pool, spa, and detached pool house are the perfect spot to enjoy the quintessential California weather.

The designer crafted family-friendly living spaces both indoors and out, incorporating playful touches and even some DIY elements. This home feels like a mini resort, designed for relaxation and fun.

Above: Indoor/outdoor kitchens offer the ideal setting to relax, entertain, and enjoy a seamless connection to nature. This pass-through window provides convenient access from the kitchen, where drinks and snacks can service family and friends that are enjoying the swimming pool.

What We Love: This ranch-style home in Newport Beach was creatively transformed to be elevated yet family-friendly. There are so many fantastic and creative ideas in this home, from the pass-through window in the kitchen to the wave feature in the boy’s bedroom and the cool light fixtures. Overall, the designer did a fabulous job of updating her former family home for a new family to create lasting memories, with the amazing outdoor living spaces becoming a natural extension of the home’s interior.
Tell Us: What details in the design of this home renovation project do you find most inspiring? Please share your thoughts in the Comments below!
Note: Check out a couple of other fabulous home tours that we have showcased here on One Kindesign in the state of California: See this beautifully renovated Mediterranean style house in Newport Beach and A modern southwestern house with a contemporary vibe in Newport Beach.

The homeowner has elevated taste, yet they wanted their living spaces to feel inviting rather than formal. Each room features warm, comforting palettes and soft, touchable textures that create a cozy and welcoming atmosphere.

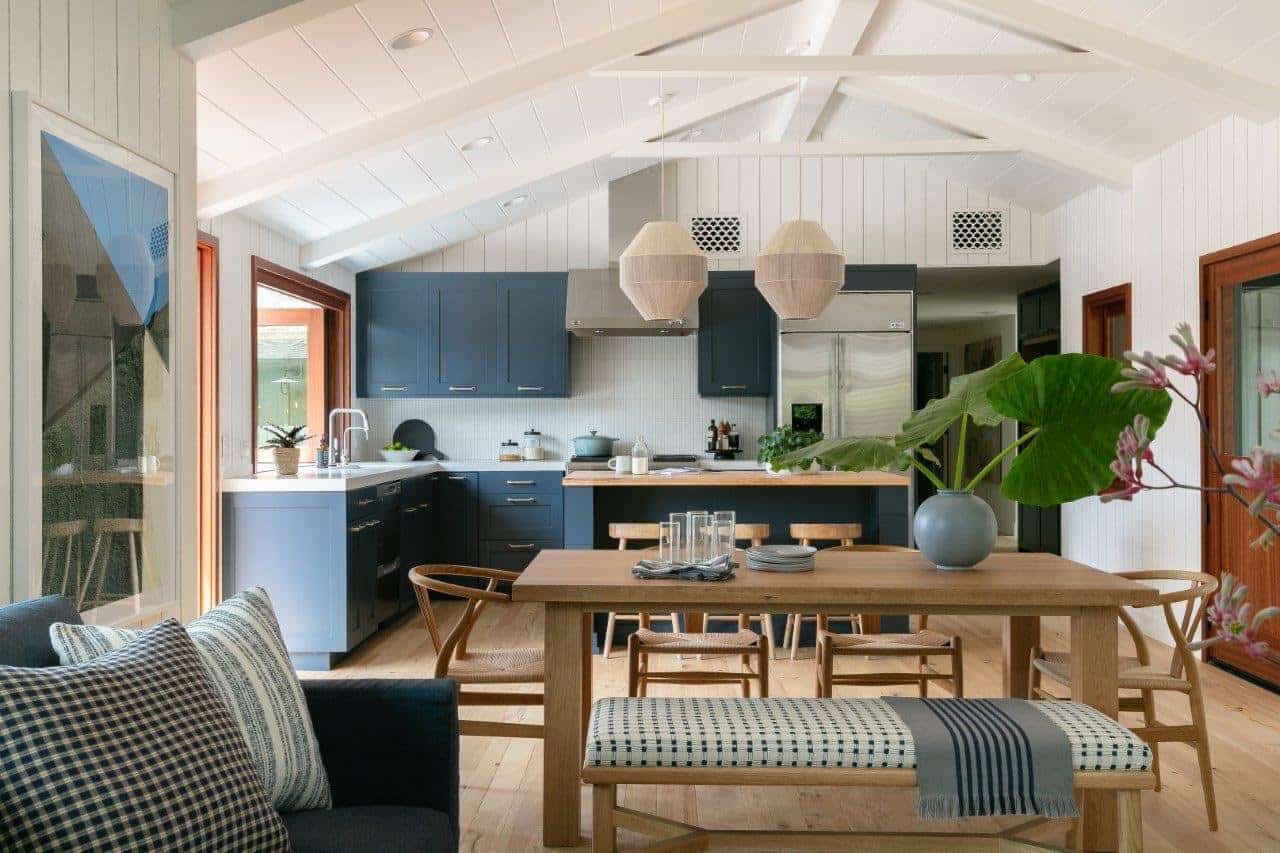

Above: In the living room, the custom live-edge coffee table is by Orange County Woodworks.

Above: The beams of this home bar are wrapped in rope, adding a subtle touch of Southern California’s nautical charm. The chairs were sourced from Four Hands Furniture, while the area rug is from Shoppe Amber Interiors.

Above: The owner’s bedroom showcases relaxing views of the swimming pool and nature.


Above: The light fixture in this bathroom is a DIY by the designer, created using electric-ready rope sourced from Etsy.



Above: In this young boy’s bedroom, a wave was designed on the wall using a photo mural affixed to the wall. Once the mural was installed, a woodworker crafted a custom frame that echoes the shape of a wave.



Above: In the daughter’s bedroom, the designer added a punch of color that can grow with her as she ages. On the bed, the linen duvet cover is from Cultiver. The dresser is from Unison Home, complemented by a round mirror from CB2.

Above: In the daughter’s bathroom, the wicker-wrapped mirrors above the vanity are from Lulu and Georgia. The patterned floor tile is from Zia Tile.

Above: This bedroom showcases 1970s-inspired stripes painted on reclaimed wood walls, adding a bold retro touch. The linen duvet cover is from Cultiver, while the bench at the foot of the bed is custom upholstered in fabric from Leigh Fibers.



Above: The designer crafted the ultimate sleepover room, featuring custom-fabricated trundle beds built by Orange County Woodworkers.
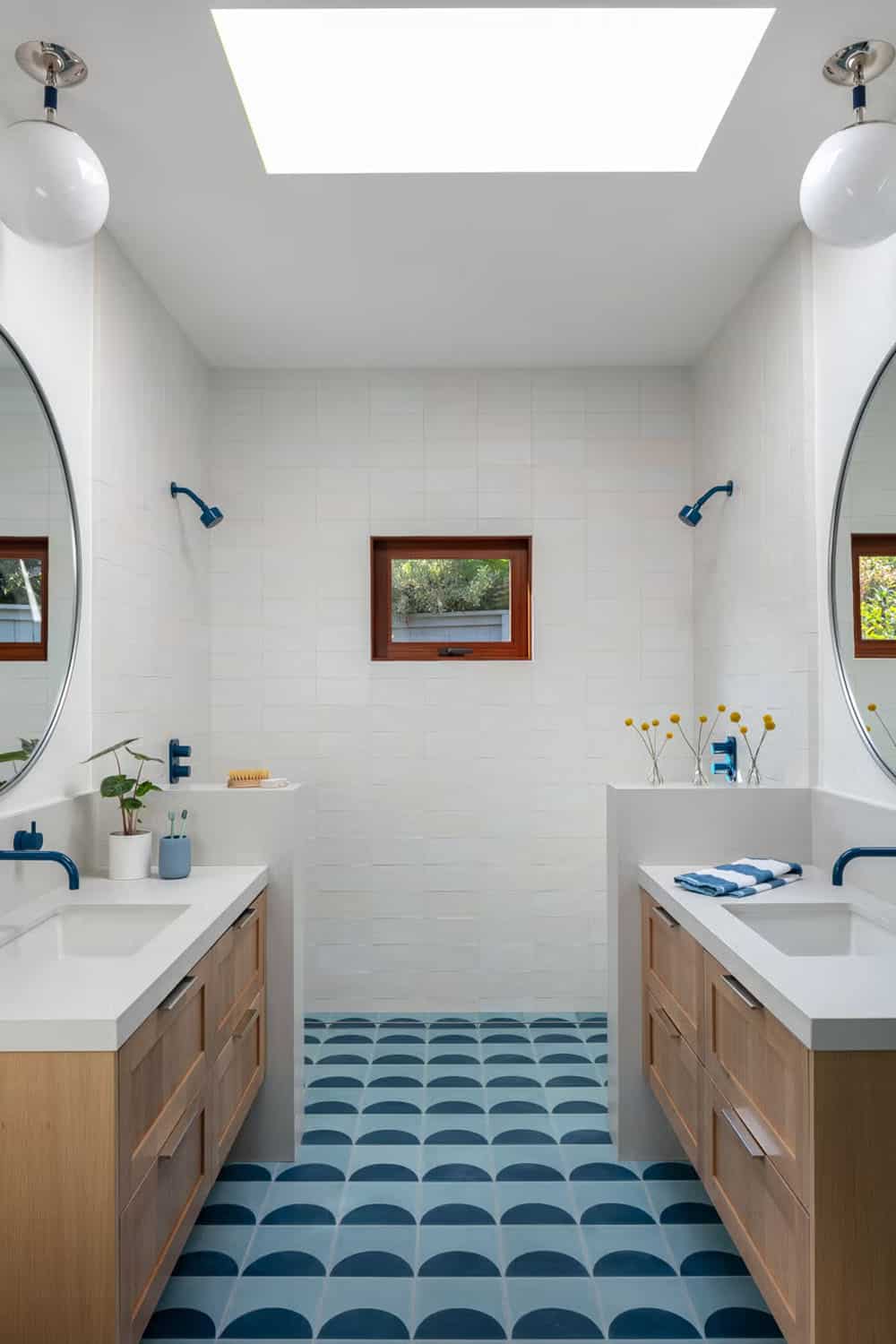




Above: The homeowner wanted to maximize the 20,000-square-foot property by creating spaces where the family could enjoy spending time together. A retaining wall was constructed for a new swimming pool, fire pit, garden, and pool house.



Above: The design of the outdoor entertaining areas was inspired by a resort-like vibe. The designer created spaces that included a fire pit and farm-to-table gardens. This alfresco dining space features chairs sourced from Teak Warehouse. The collection of hanging light fixtures over the table is from Crate & Barrel.



PHOTOGRAPHER Ryan Garvin Photography

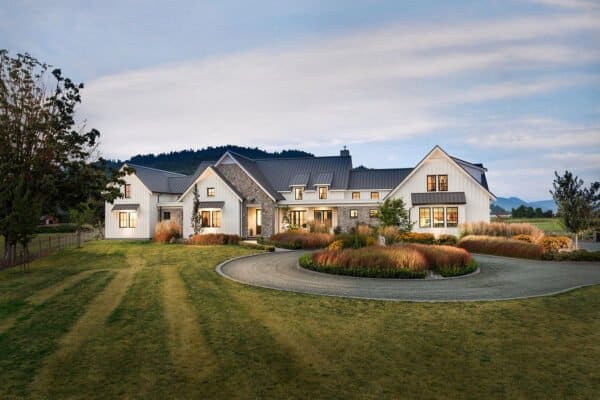
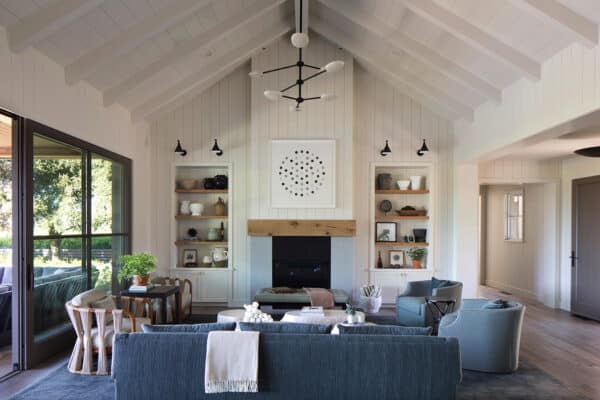
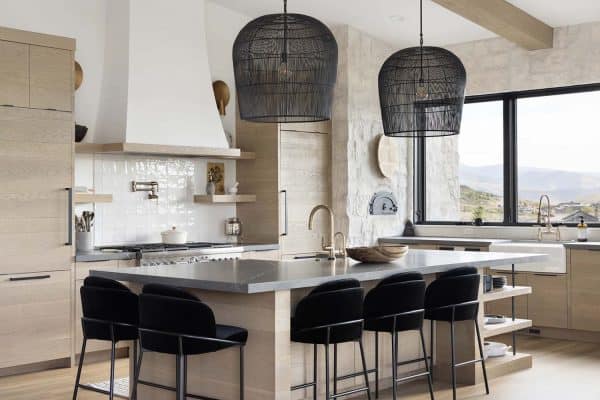
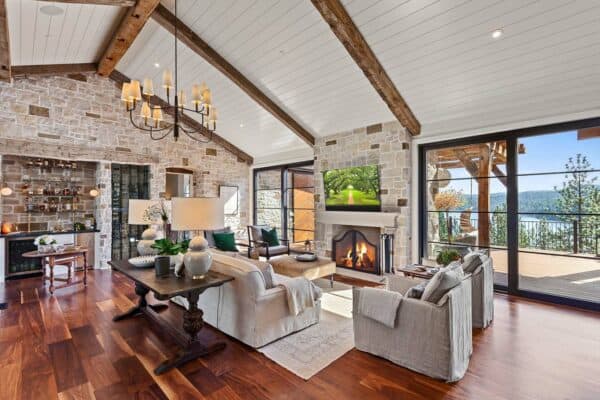
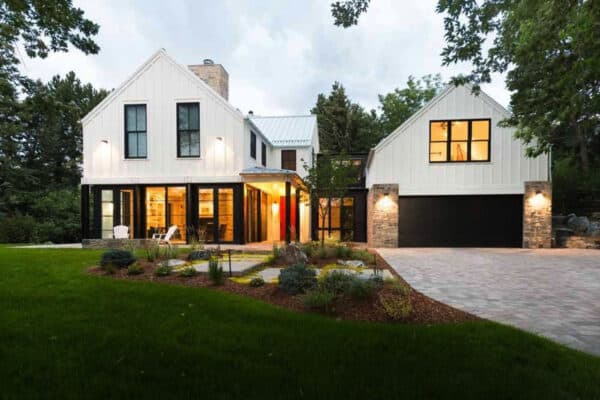

1 comment