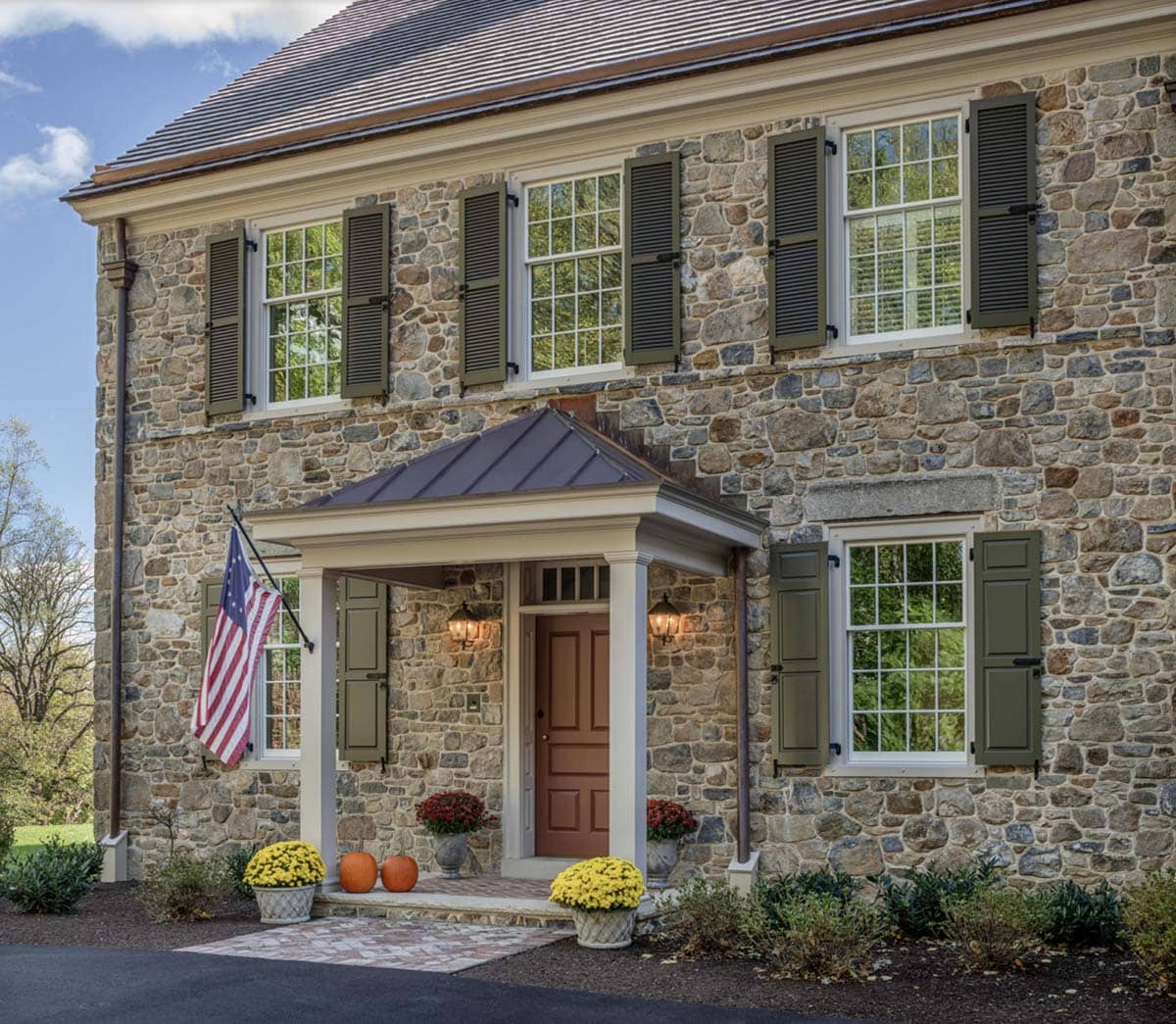
Period Architecture has designed a Pennsylvania fieldstone-clad house with traditional charm, perched atop a tree-covered hill in the countryside of Northern Delaware. The architects were tasked with making this new home appear time-honored, with the goal that even George Washington would feel right at home within.
Hilltop Residence evokes the spirit of an 18th-century Pennsylvania farmhouse that has evolved over time. Clad in salvaged Pennsylvania fieldstone and horizontal lap siding, the cedar roof, reclaimed granite headers, copper downspouts, and leader boxes emphasize a 1700s farmhouse aesthetic for this new residence.
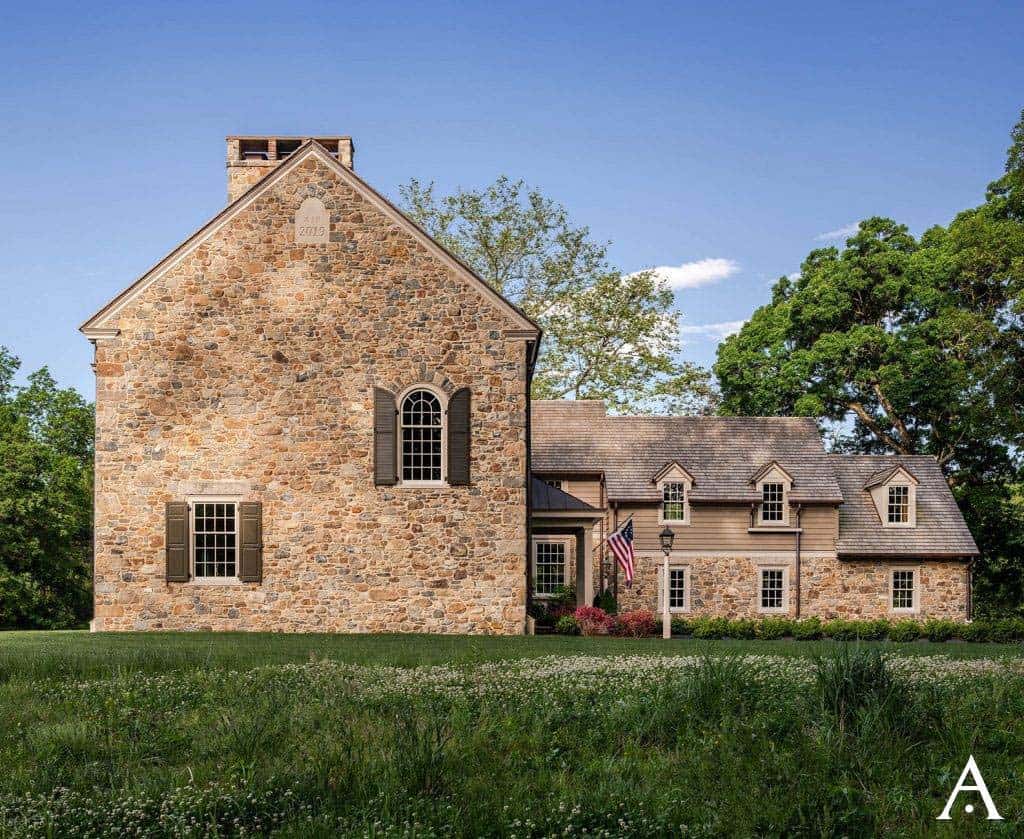
Guests are greeted through a courtyard entry into the main foyer, which features a fireplace surrounded by Colonial millwork and a winding staircase. Spiraling through all three levels of the home, the staircase delivers a traditional design aesthetic with closed stringer detailing and raised panel wainscoting.
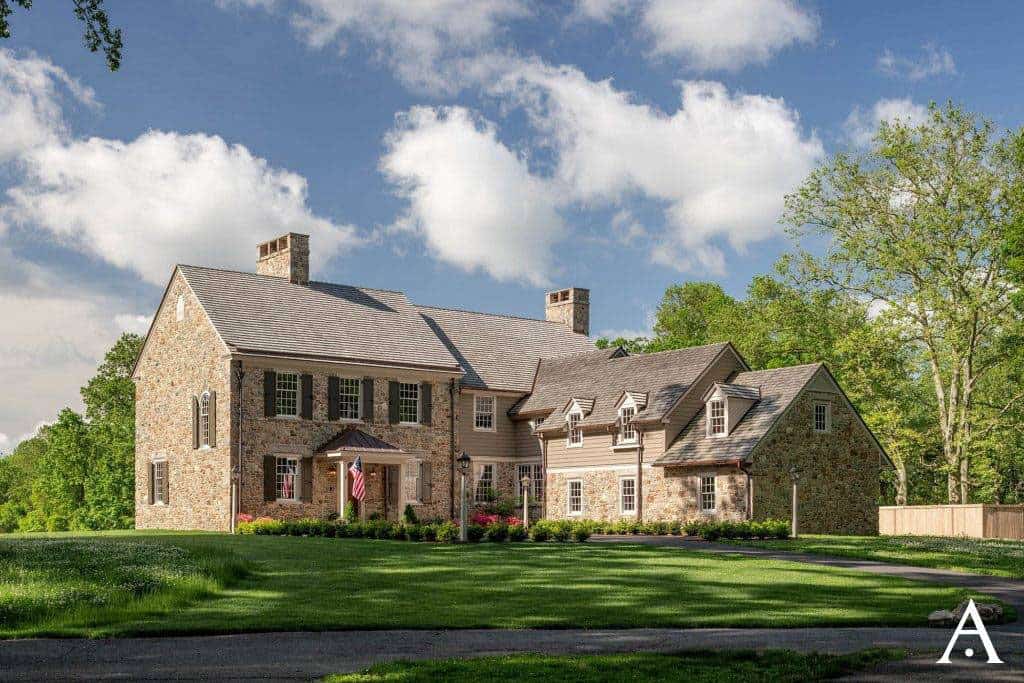
To achieve the desired revolutionary-era aesthetic, architectural details reminiscent of Colonial Williamsburg homes with period millwork and color palette were thoughtfully incorporated throughout the interior.
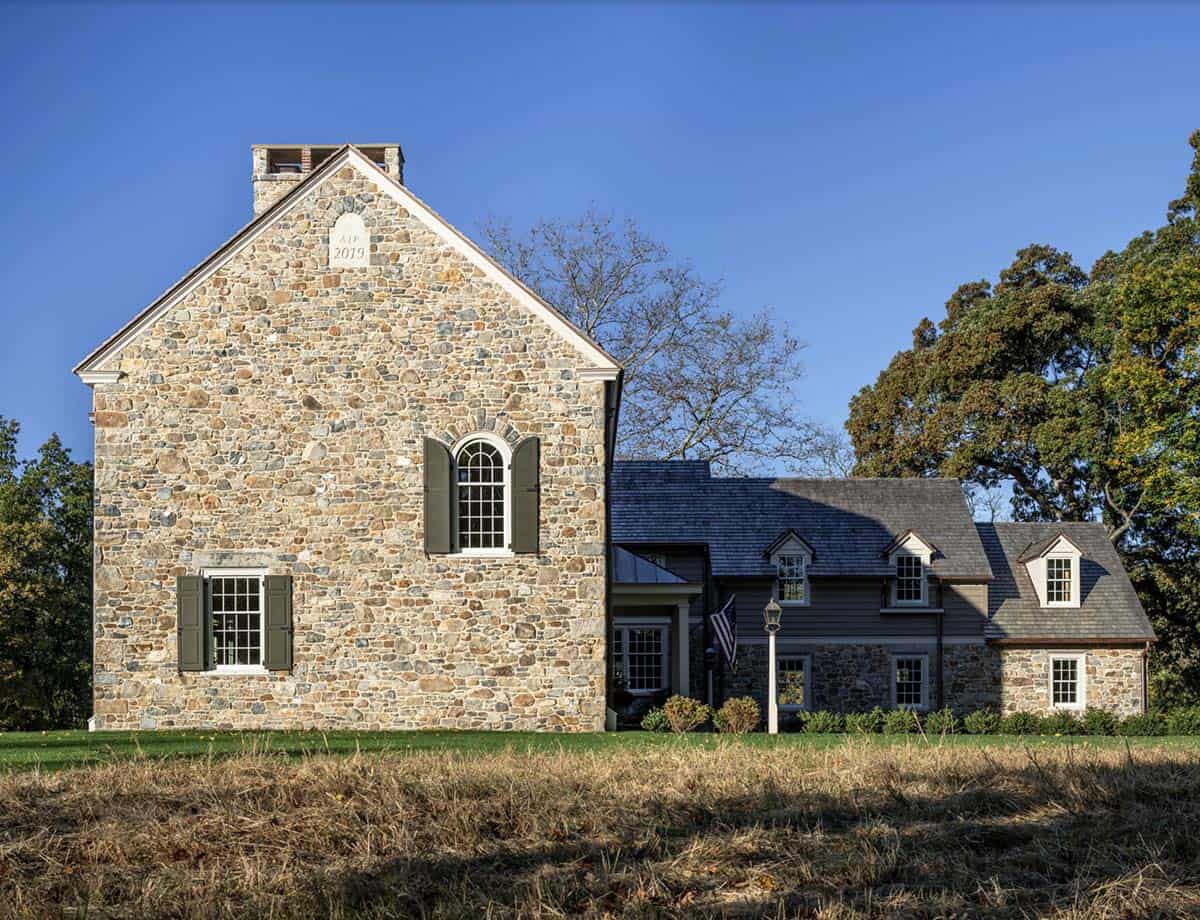
With over 5,000 square feet of living space, the layout, traditional detailing, and natural warmth of the design have given this new residence a feeling of provenance.
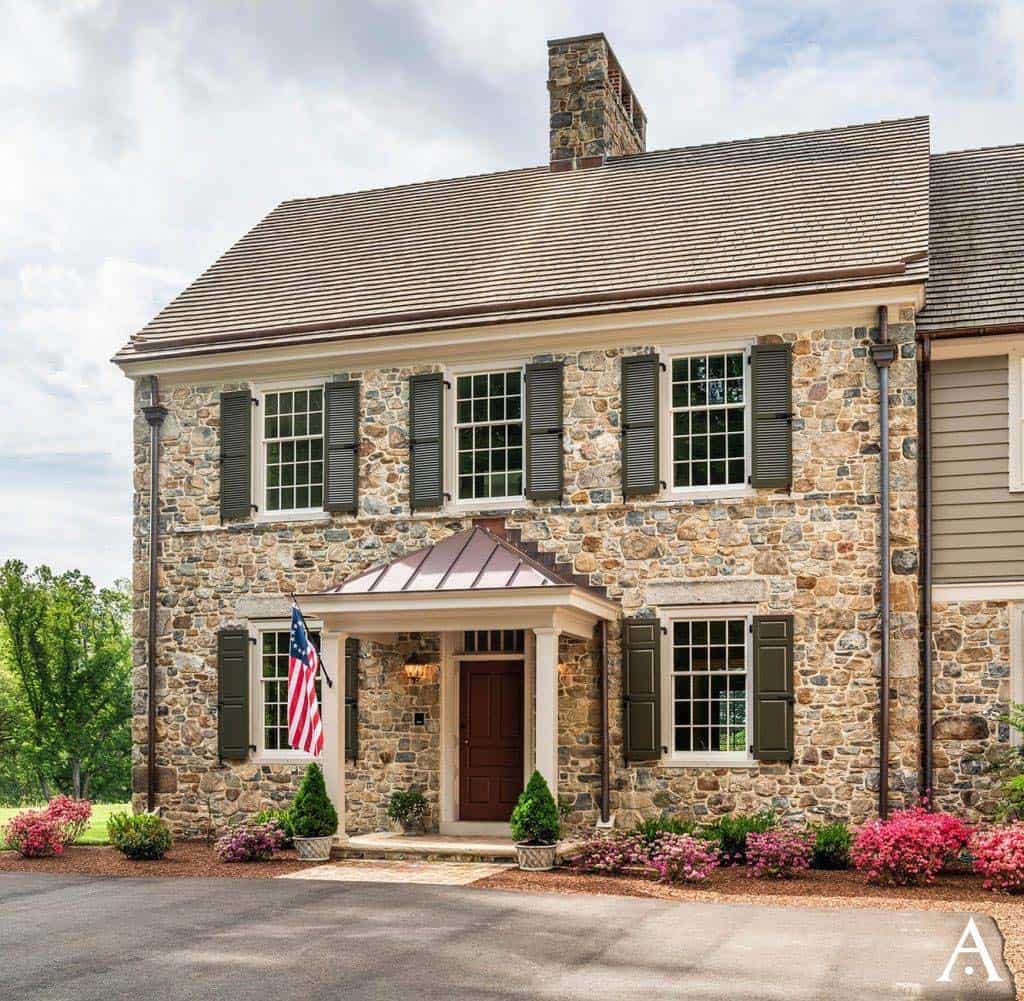
With the goal of maximizing the views of the exceptional posterior landscape on which the main level sits, nonessential rooms are located toward the front and main living quarters in the rear.
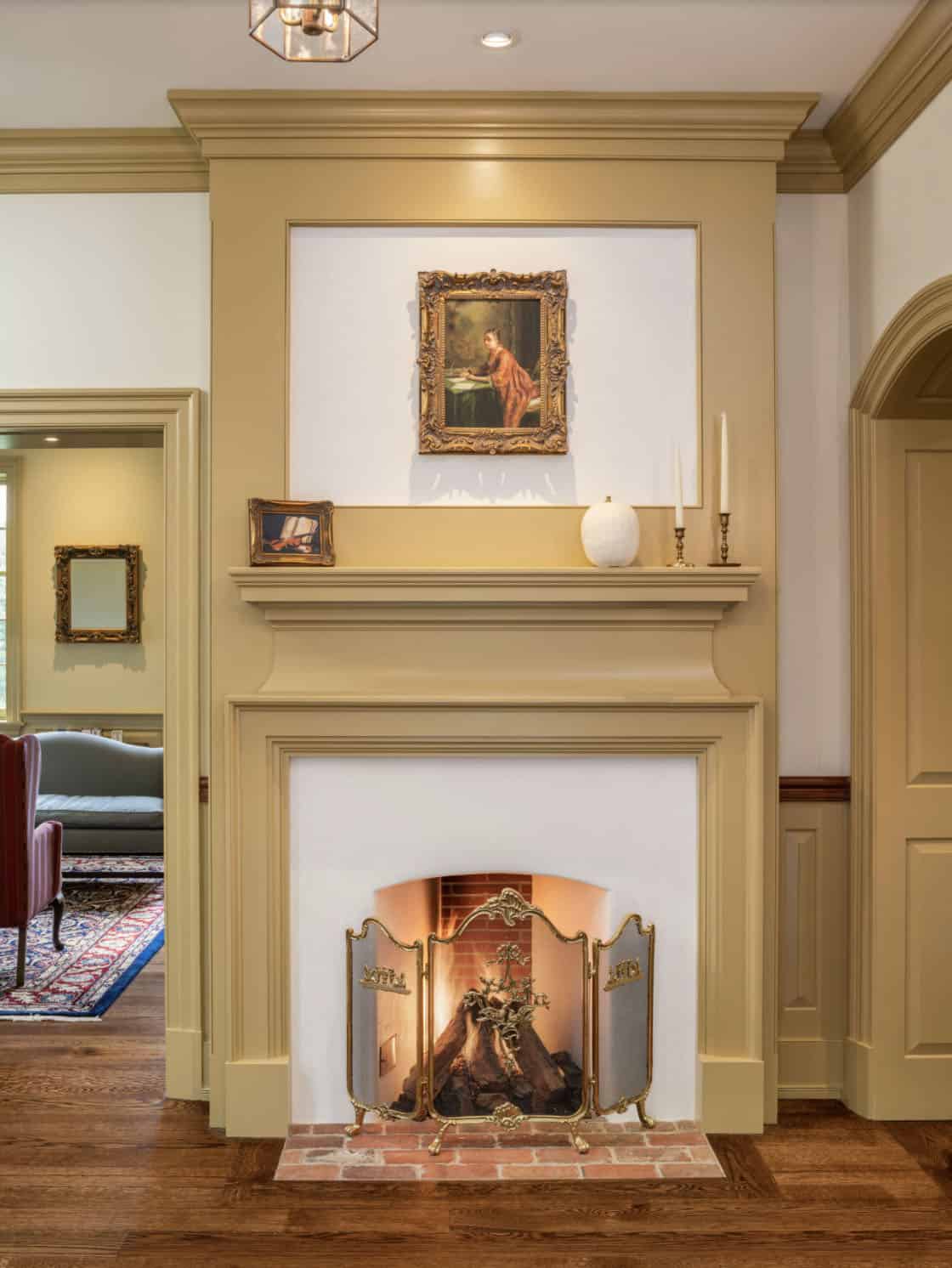
Sprawling meadow vistas take center stage within the interior living spaces, drenched in natural sunlight, taking full advantage of the southern exposure.
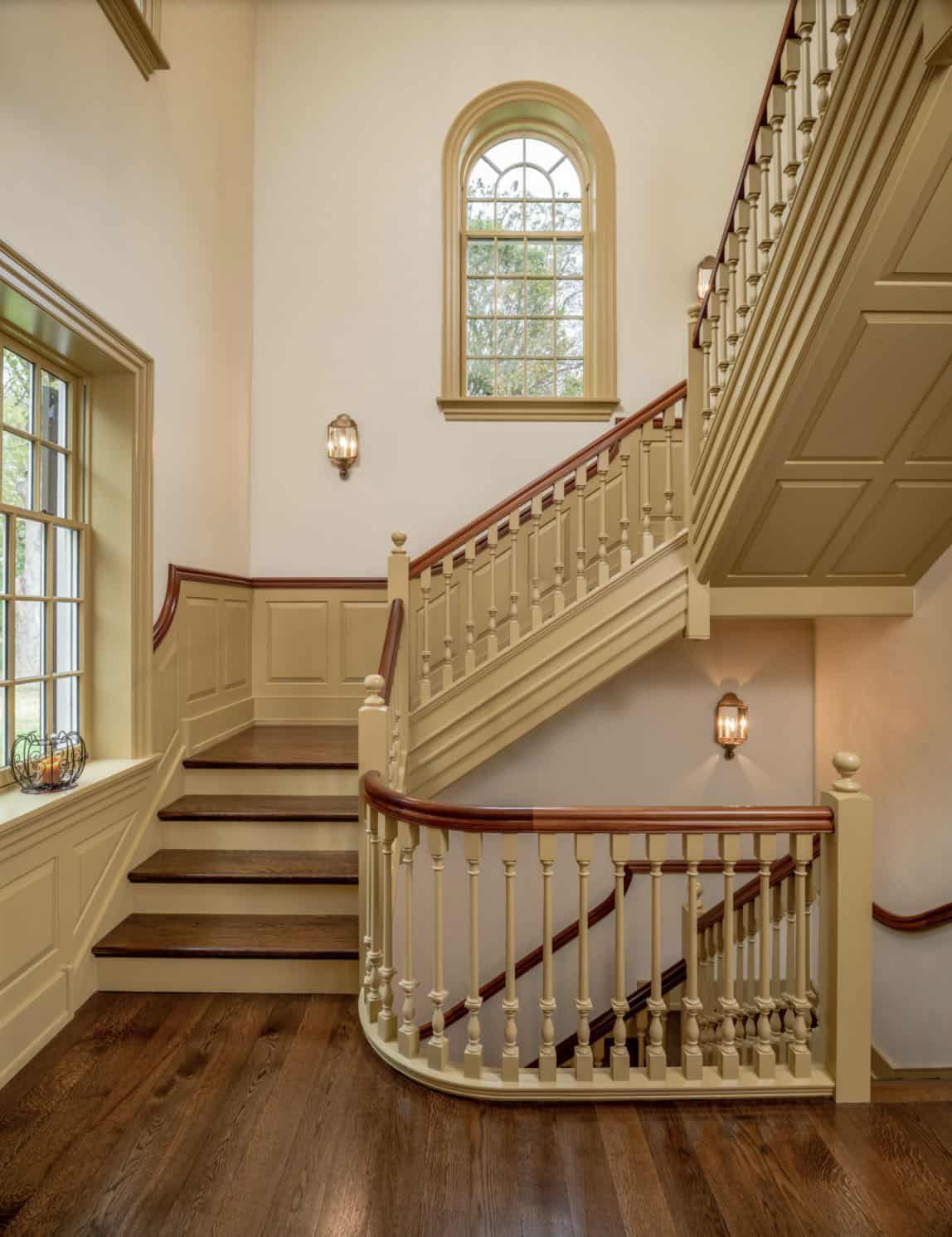
ACCOLADES: The design of the Hilltop Residence was awarded by the Institute of Classical Architecture and Art (ICAA) with a Trumbauer Award for its exemplary work in preserving and advancing classical architecture.
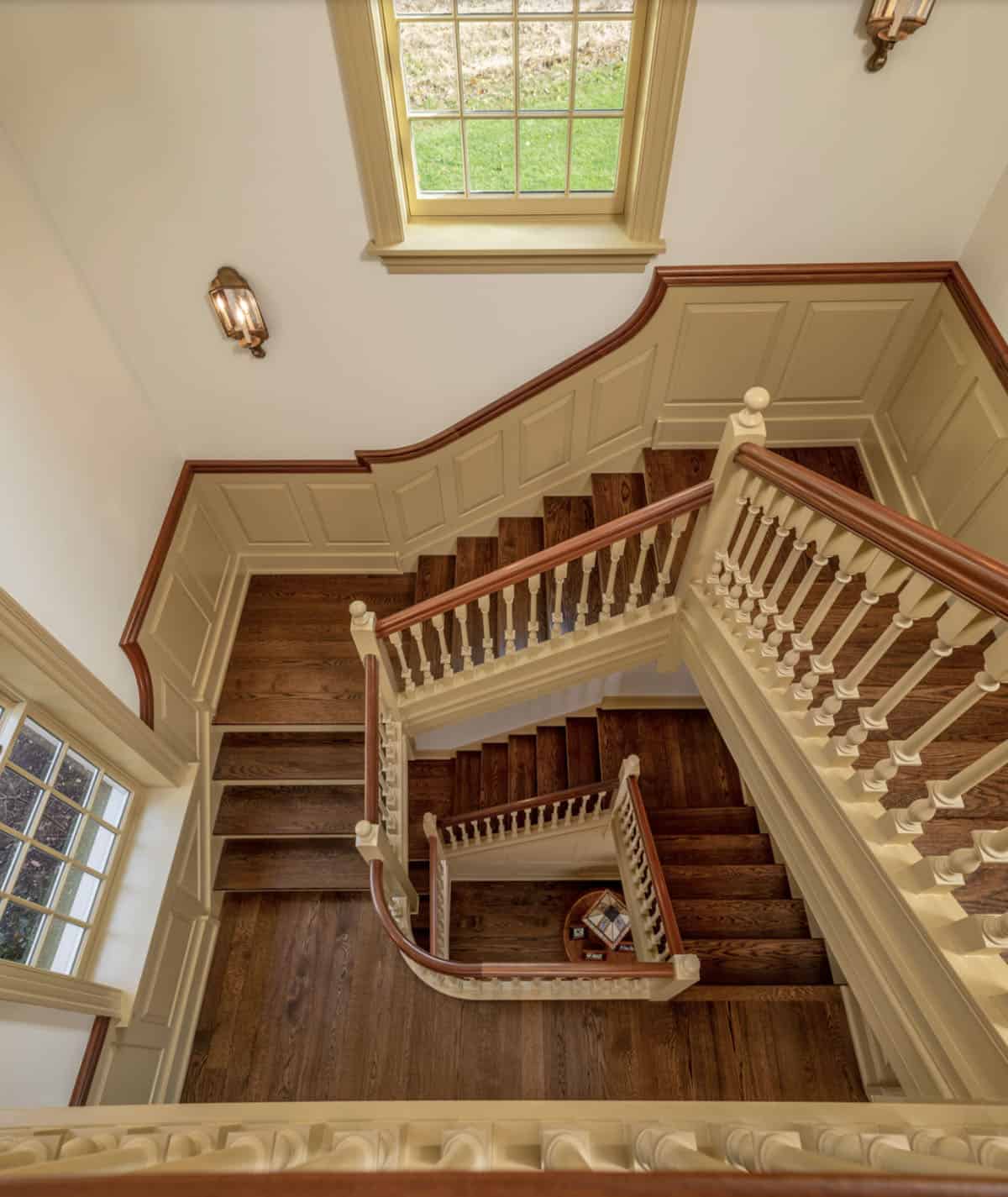
What We Love: This timeless house beautifully channels the spirit of an 18th-century Pennsylvania farmhouse while offering all the comforts of modern living. Thoughtful architectural details—from reclaimed fieldstone and hand-hewn beams to Colonial millwork and a winding staircase—create a sense of authenticity and history throughout. Expansive windows and French doors frame sweeping meadow views, blending traditional charm with a seamless connection to the outdoors.
Tell Us: What are your overall thoughts on the design of this home? Let us know in the Comments below!
Note: Be sure to check out a couple of other fascinating home tours that we have featured here on One Kindesign in the state of Delaware: A charming stone house in Delaware with a peaceful countryside setting and Step inside a delightful oceanfront beach house in Bethany Beach.
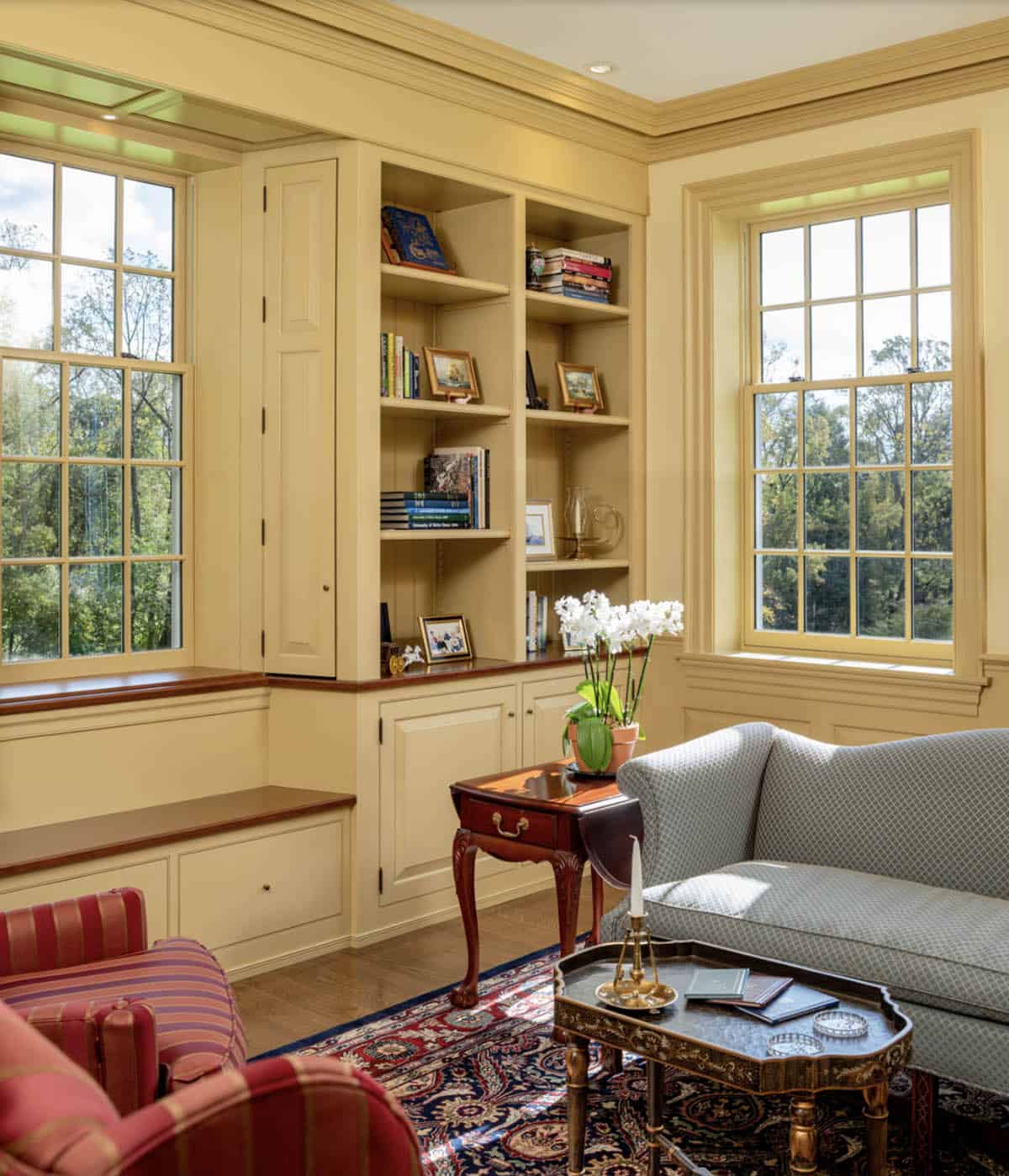
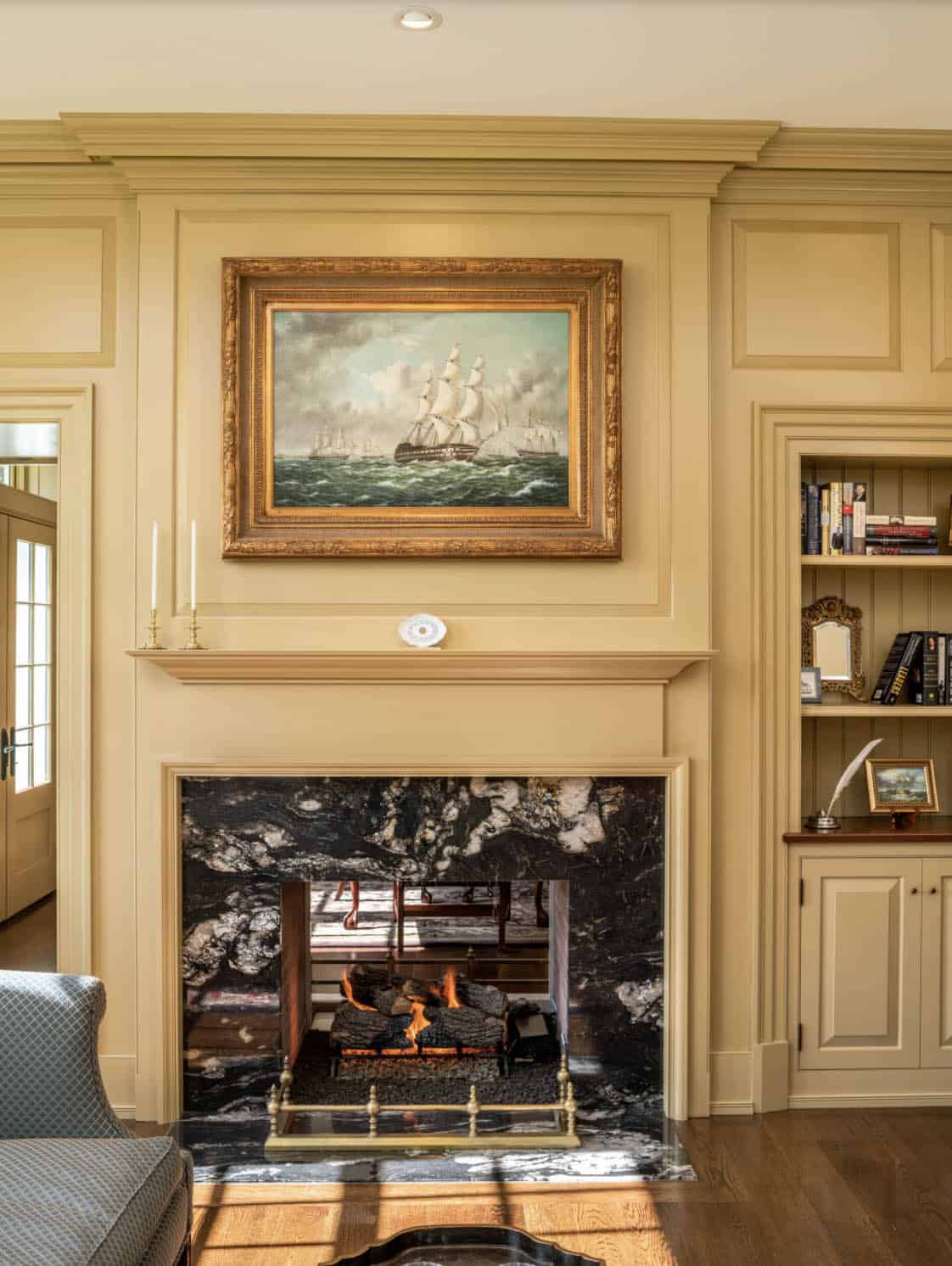
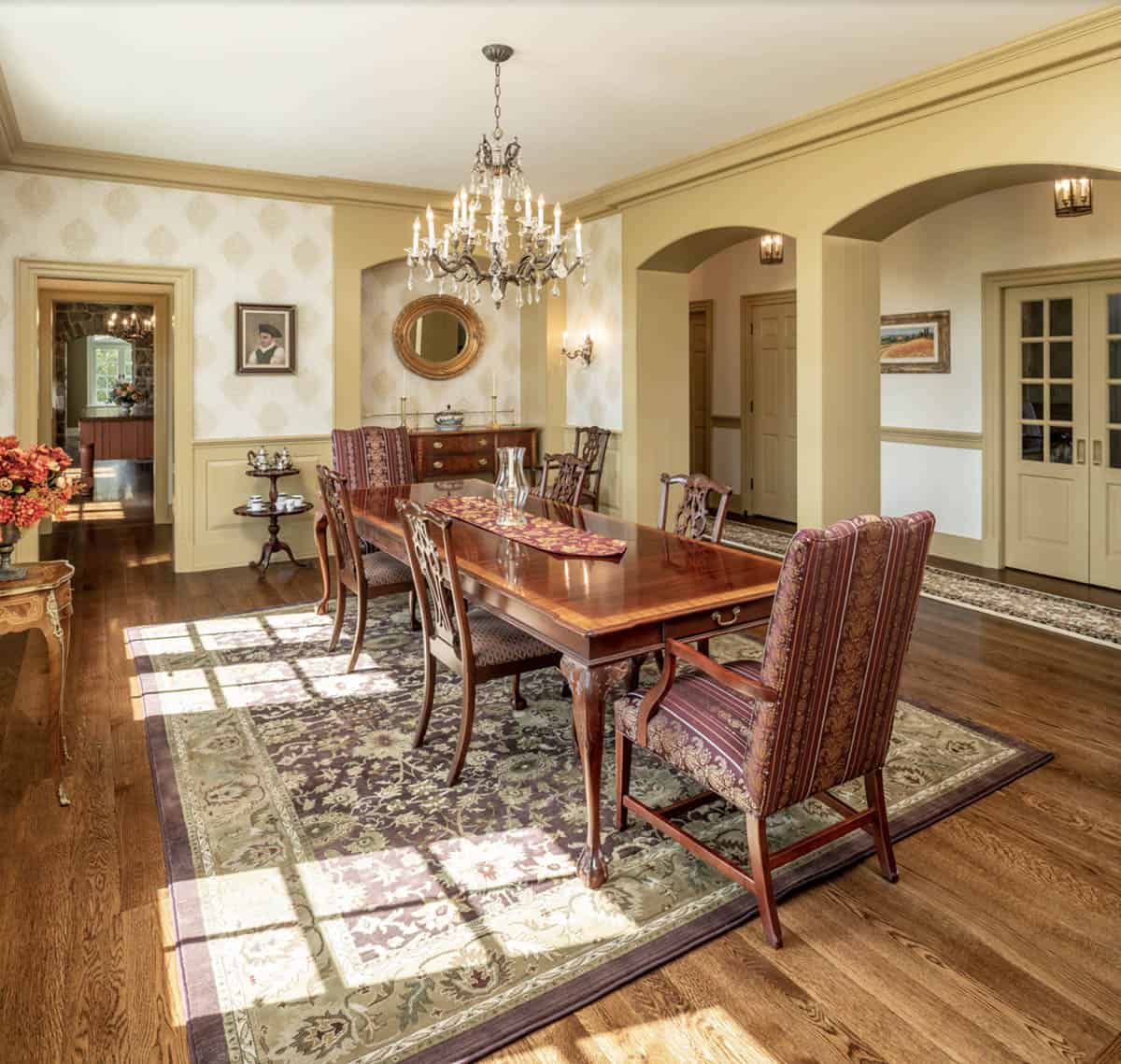
The formal dining room opens to a covered terrace and grill station through a pair of French doors, softening the distinction between interior and outdoor living.
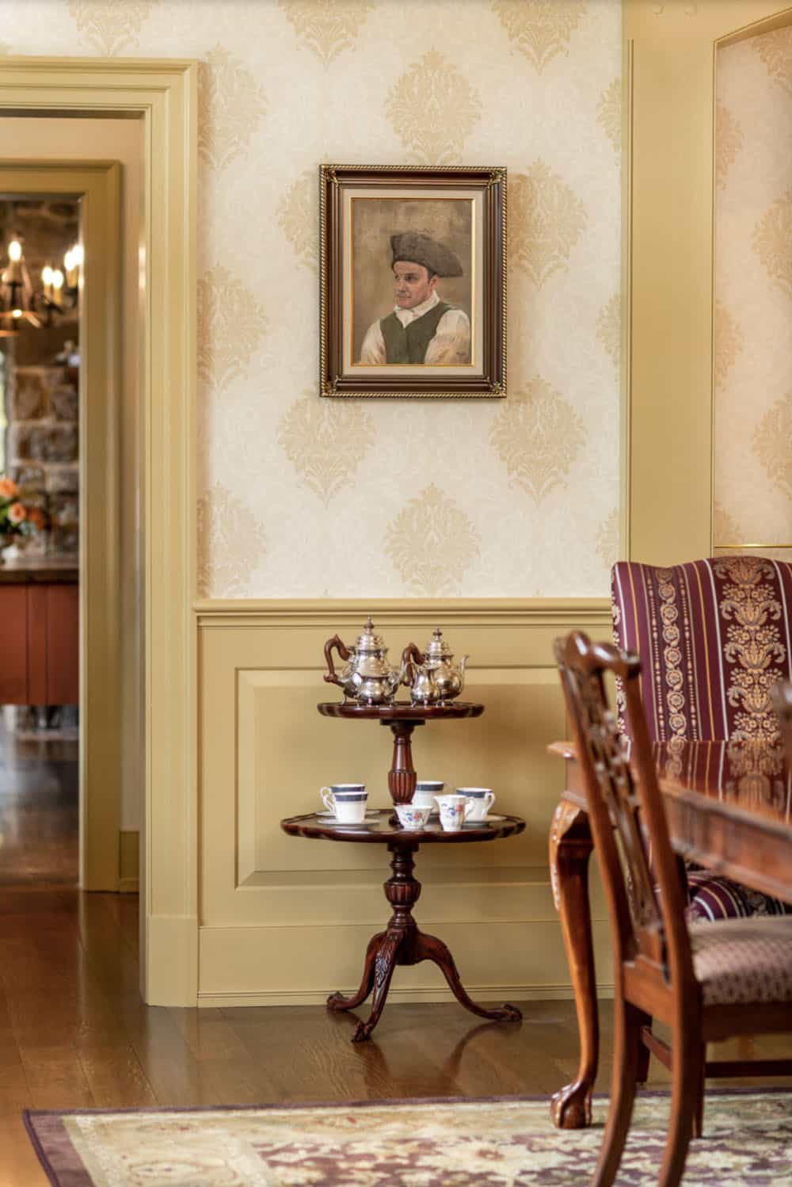
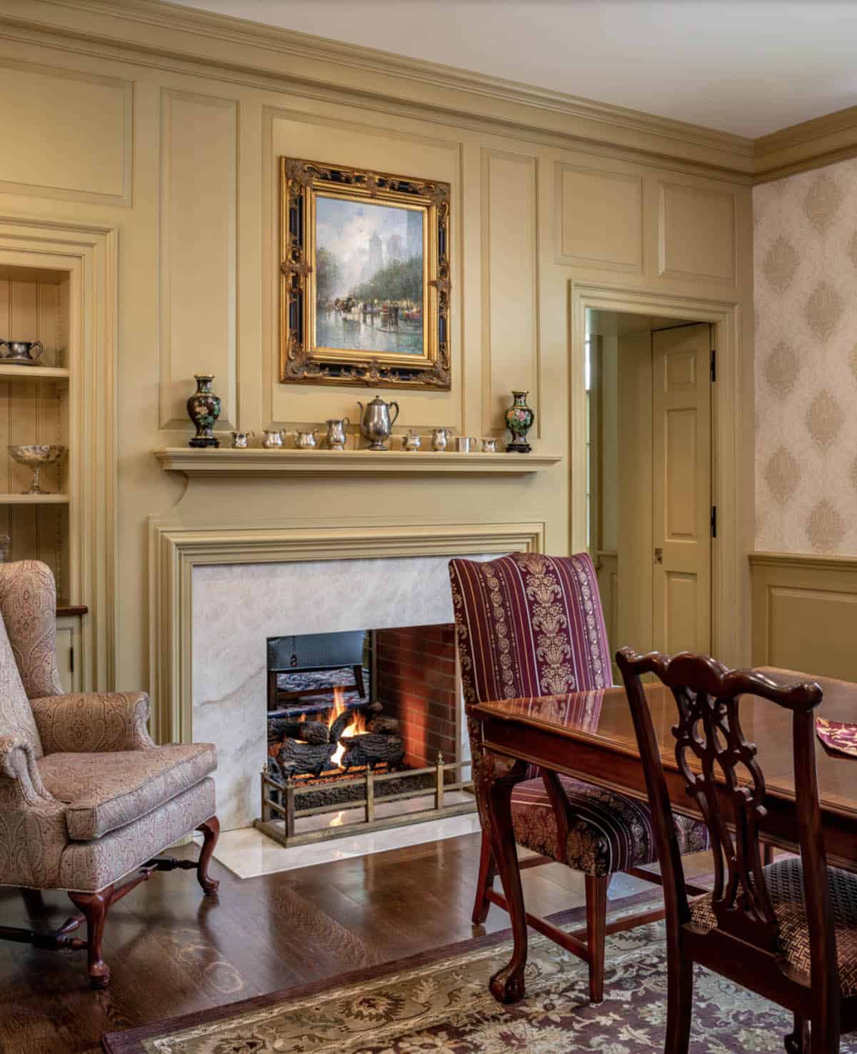
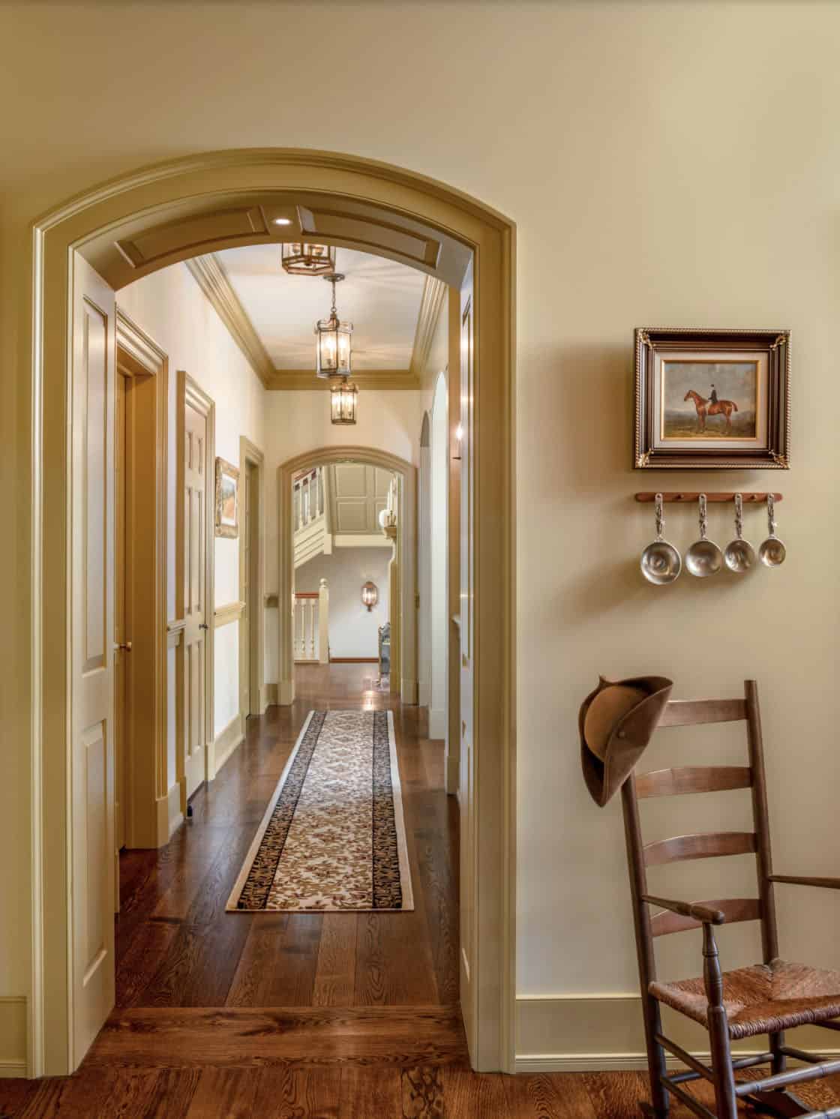
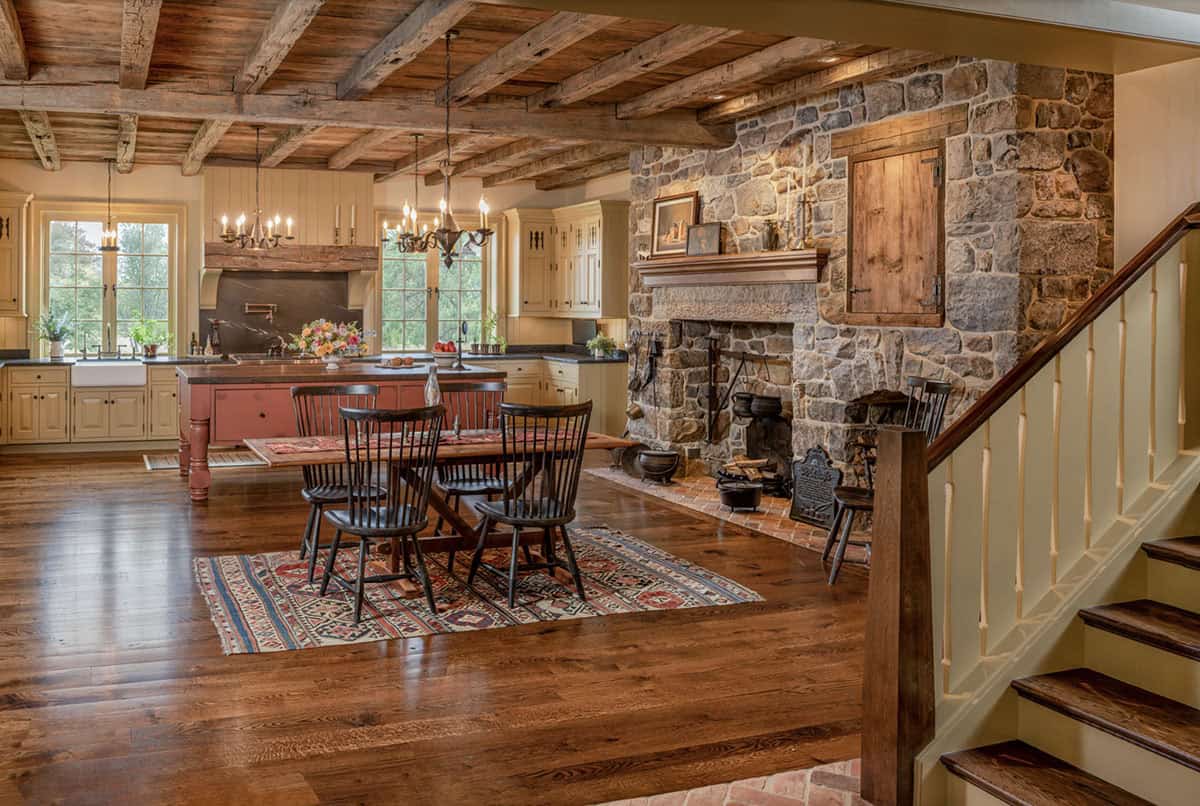
In the kitchen, reclaimed hand-hewn beams meet with salvaged stone to create a warm, comfortable family dining space. Bringing to life the story of a revolutionary-era home, the kitchen features a functioning walk-in fireplace with an antique wrought crane and baking shelf. Each structural and decorative interior detail, from pedestal sinks and clawfoot tubs to layered molding and wide plank, reclaimed wood floors, evokes the historical charm found in Colonial Williamsburg homes.
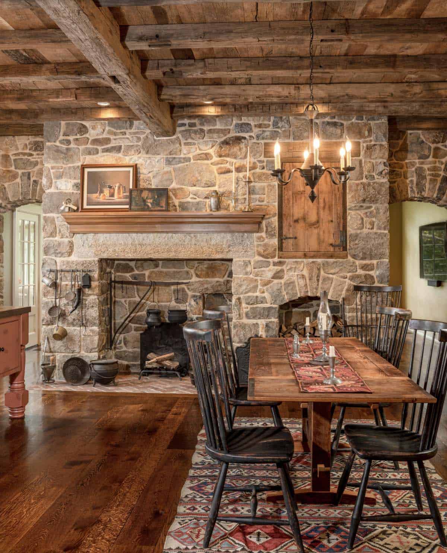
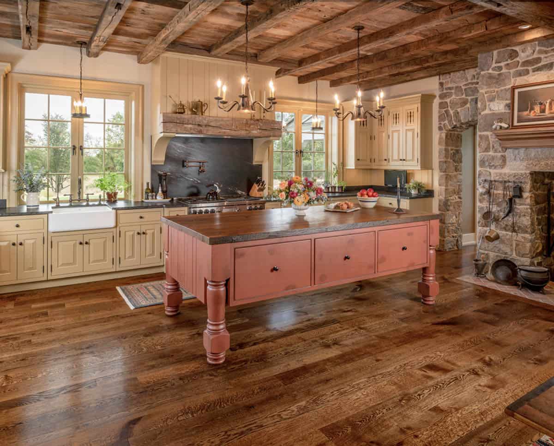
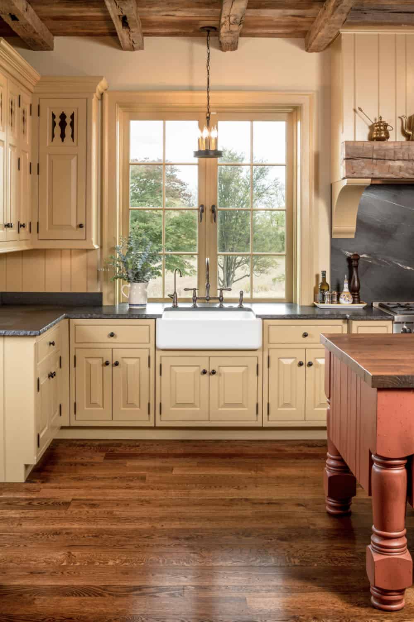
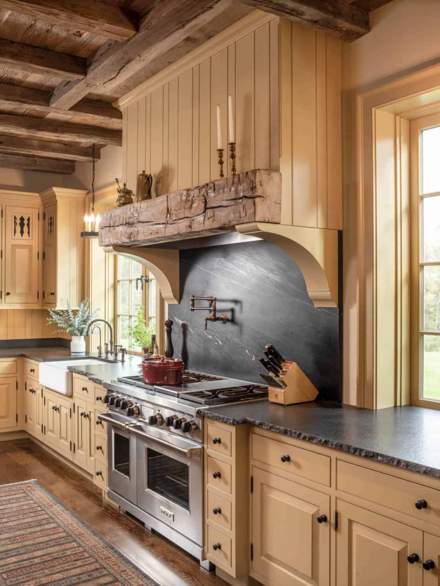
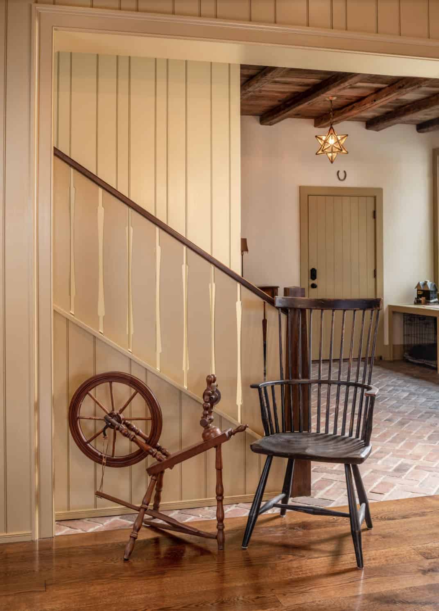
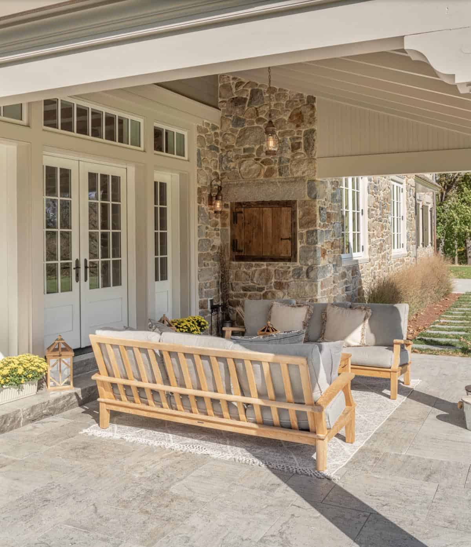
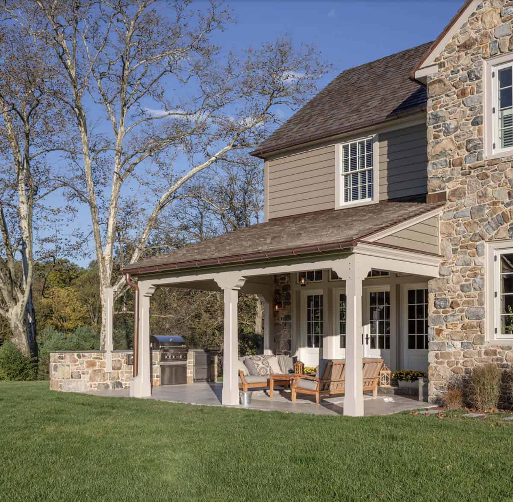
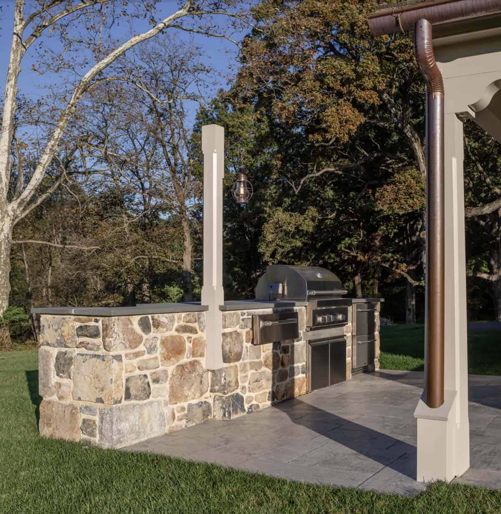
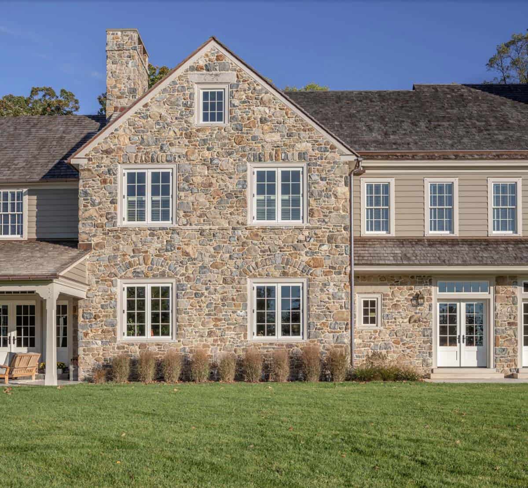
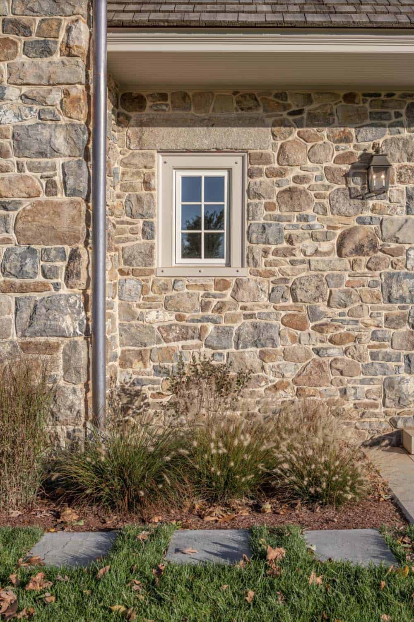
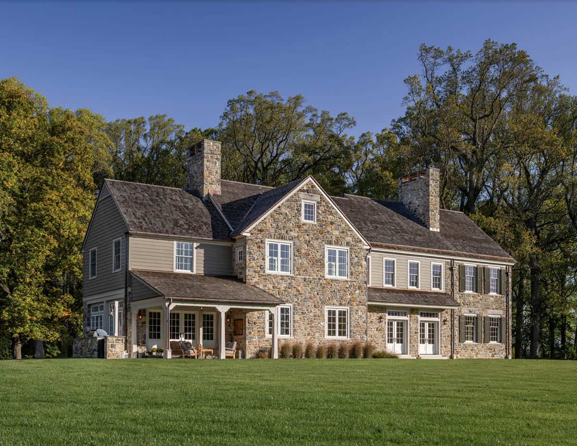
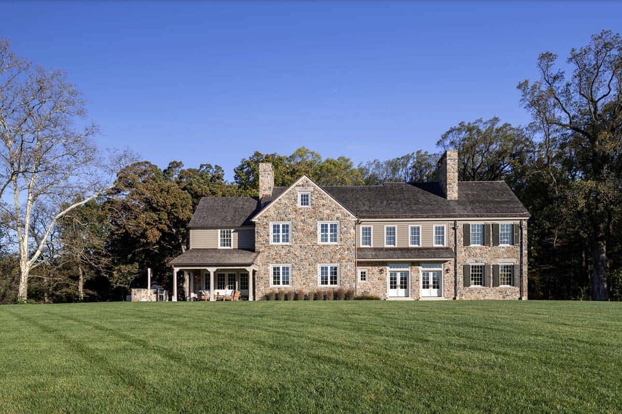
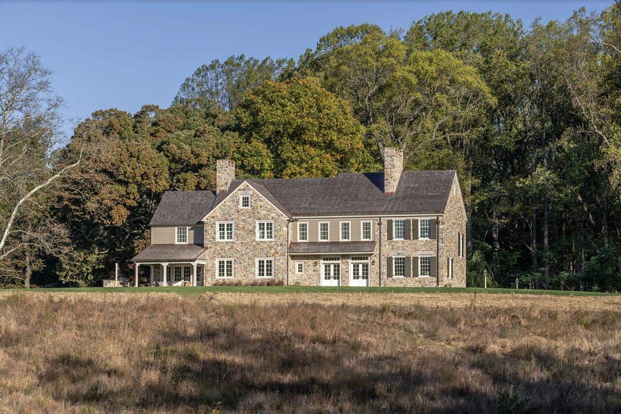
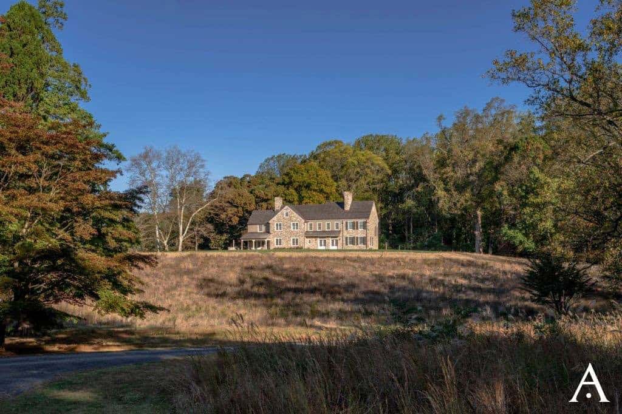
PHOTOGRAPHER Angle Eye Photography

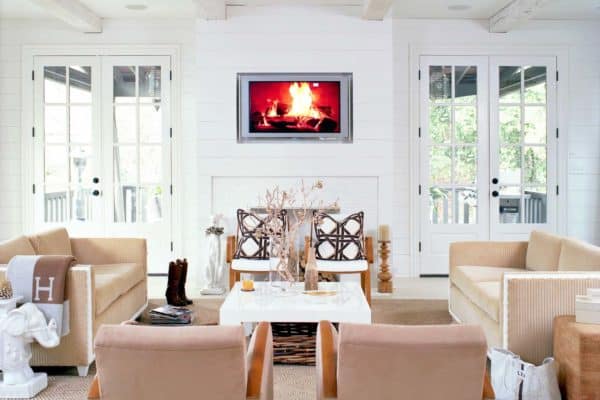
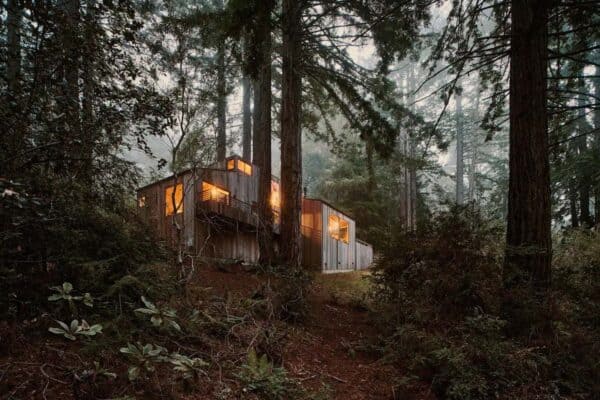

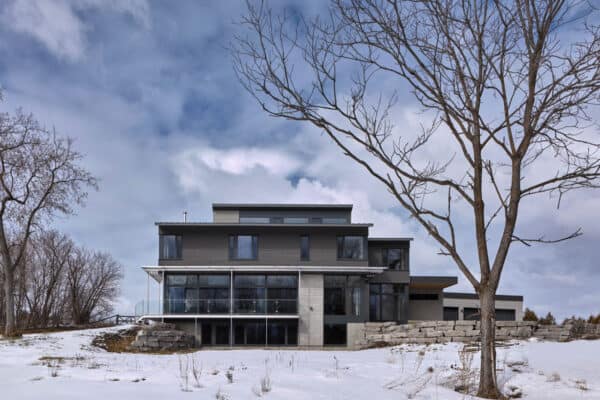
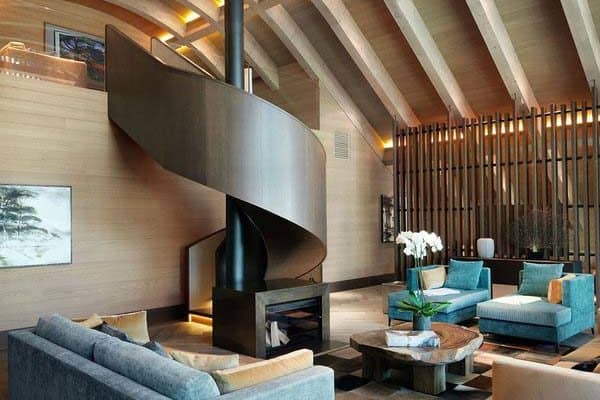

3 comments