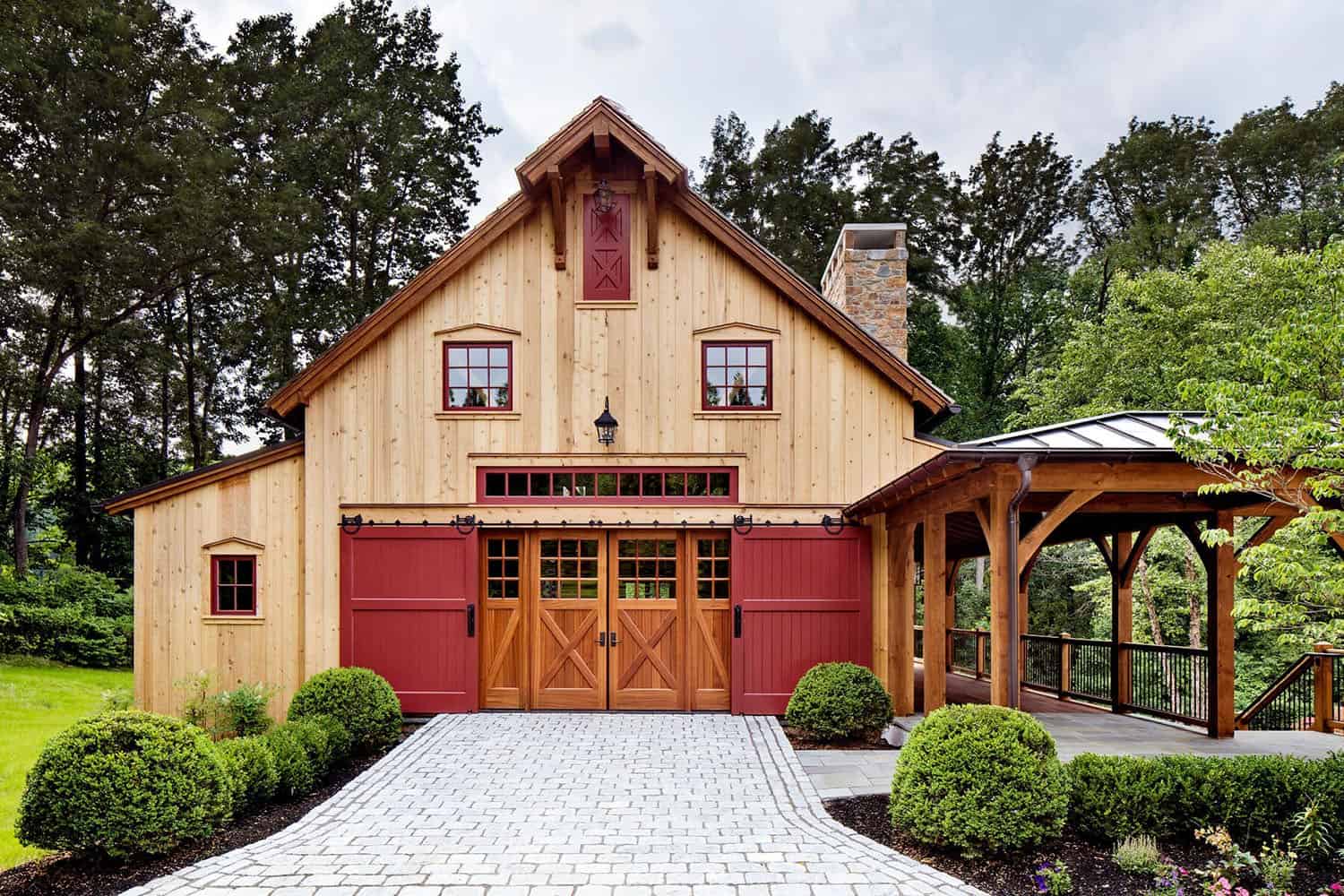
R.A. Hoffman Architects, in collaboration with Wendi Jay Design, has designed a custom entertainment barn in Malvern, Pennsylvania, as a comfortable space for entertaining family and friends. Stained Douglas fir timber framing, cedar siding, natural stone, cedar shake roofing, and hammered wrought iron create a rustic ambiance for the 3,200-square-foot home.
It features two bedrooms with full bathrooms, a kitchen equipped with a pizza oven, and both indoor and outdoor seating areas. A covered breezeway attached to the main home makes the party barn feel like part of the same structure while ensuring privacy for both the family and their guests.
DESIGN DETAILS: ARCHITECT R.A. Hoffman Architects BUILDER D & B Builders INTERIOR DESIGN Wendi Jay Design
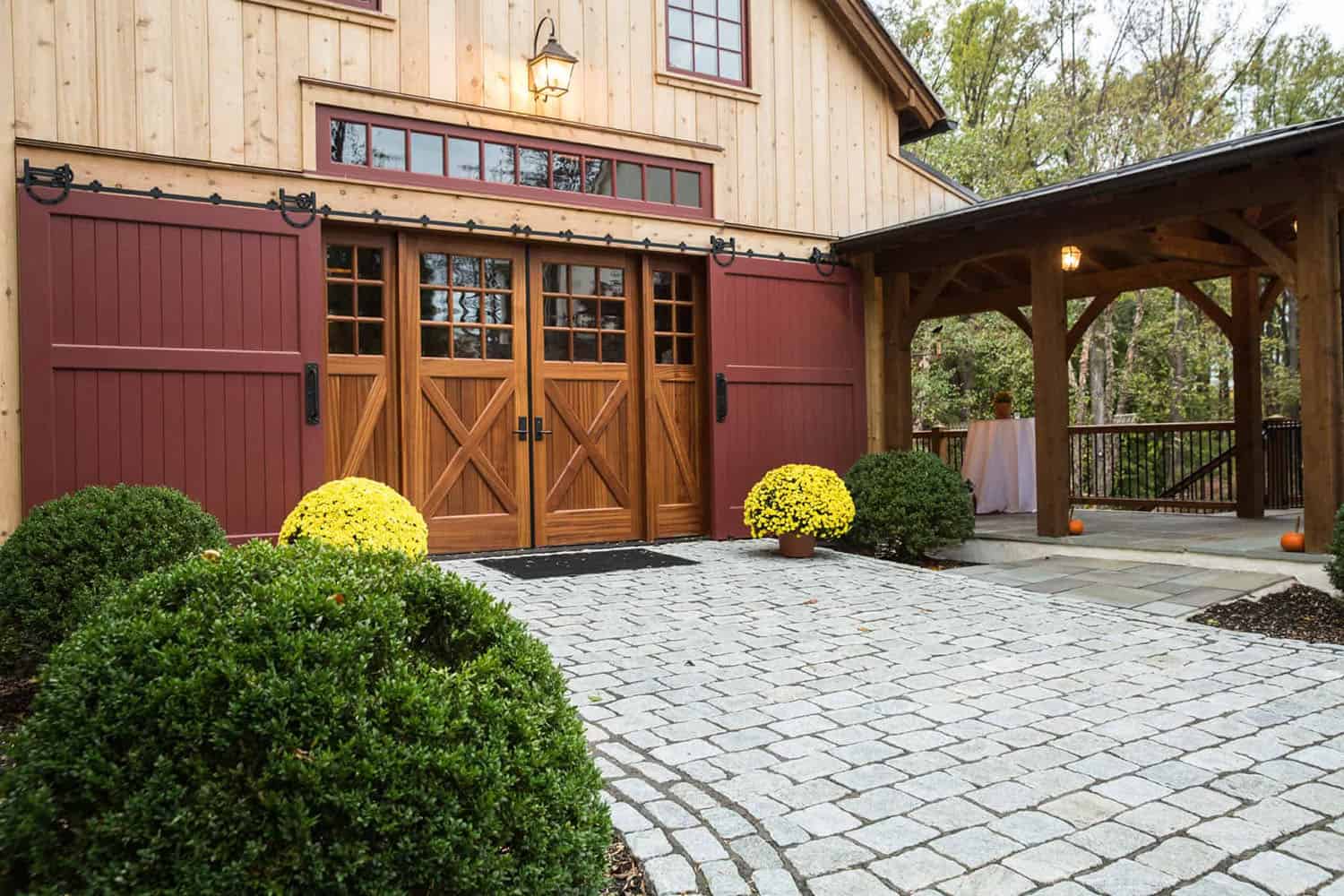
It’s the details that make the difference. Nowhere is this more true than in interior design. This family’s entertainment barn highlights how playing with color and texture can create an inviting ambiance.
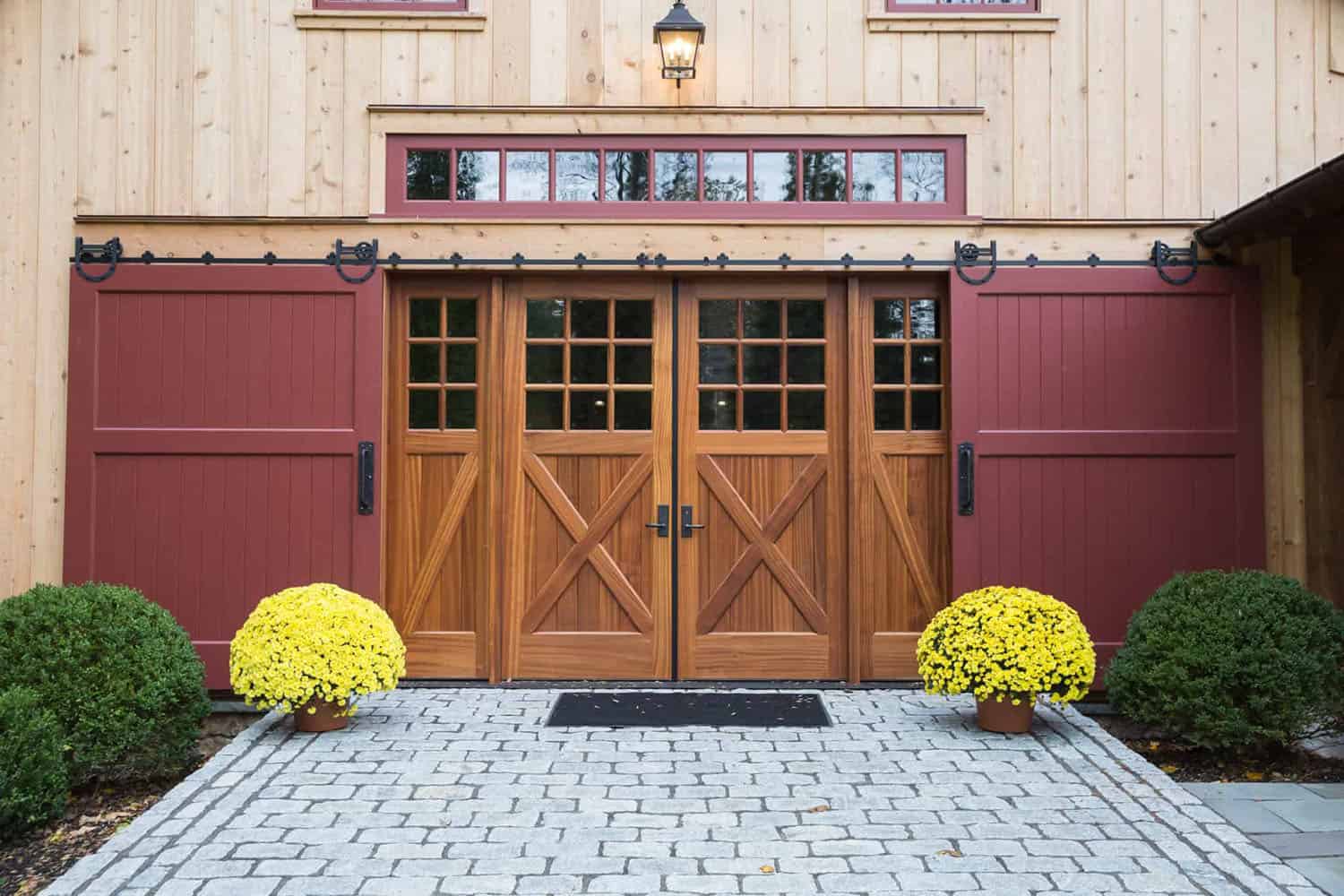
What We Love: This Pennsylvania barn provides a warm and welcoming home for hosting parties, along with guest quarters for overnight guests. We are loving the aesthetics of this barn structure from its soaring ceilings and exposed wood beams to the stylish mix of rustic and refined finishes that create an inviting atmosphere for entertaining. We especially love the kitchen, with its stunning material palette and pizza oven, which is perfect for dinner parties!
Tell Us: What are your overall thoughts on the design of this party barn? Let us know in the Comments below!
Note: Be sure to check out a couple of other spectacular home tours that we have showcased here on One Kindesign in the state of Pennsylvania: A beautifully renovated Tudor home in Pennsylvania with enchanting gardens and A 1931 Pennsylvania farmhouse gets a stunning renovation for empty nesters.
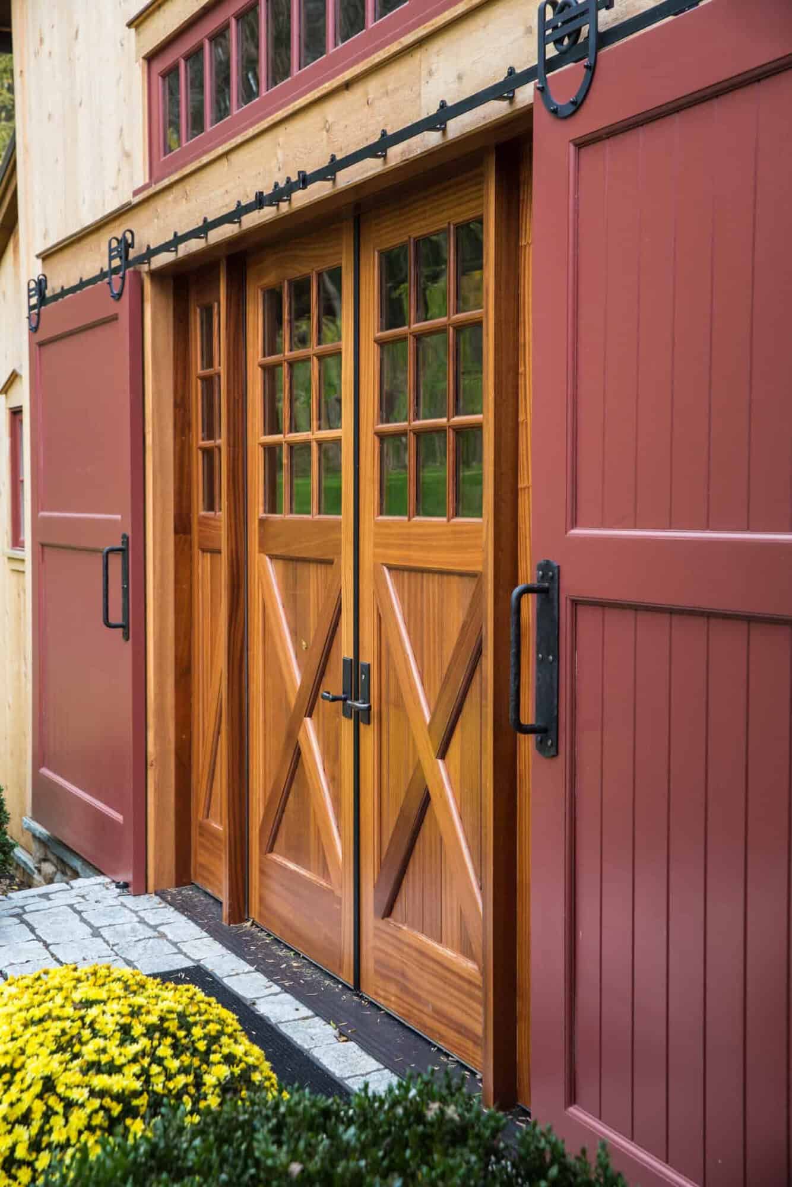
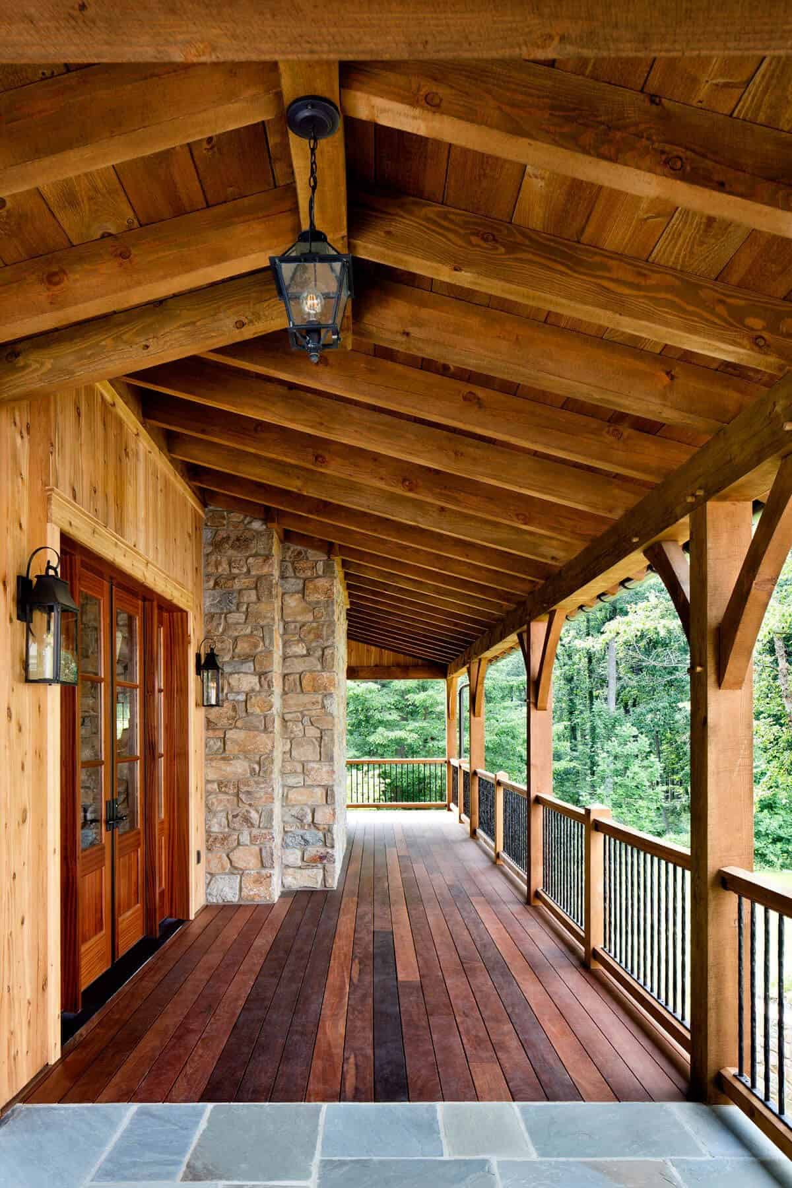
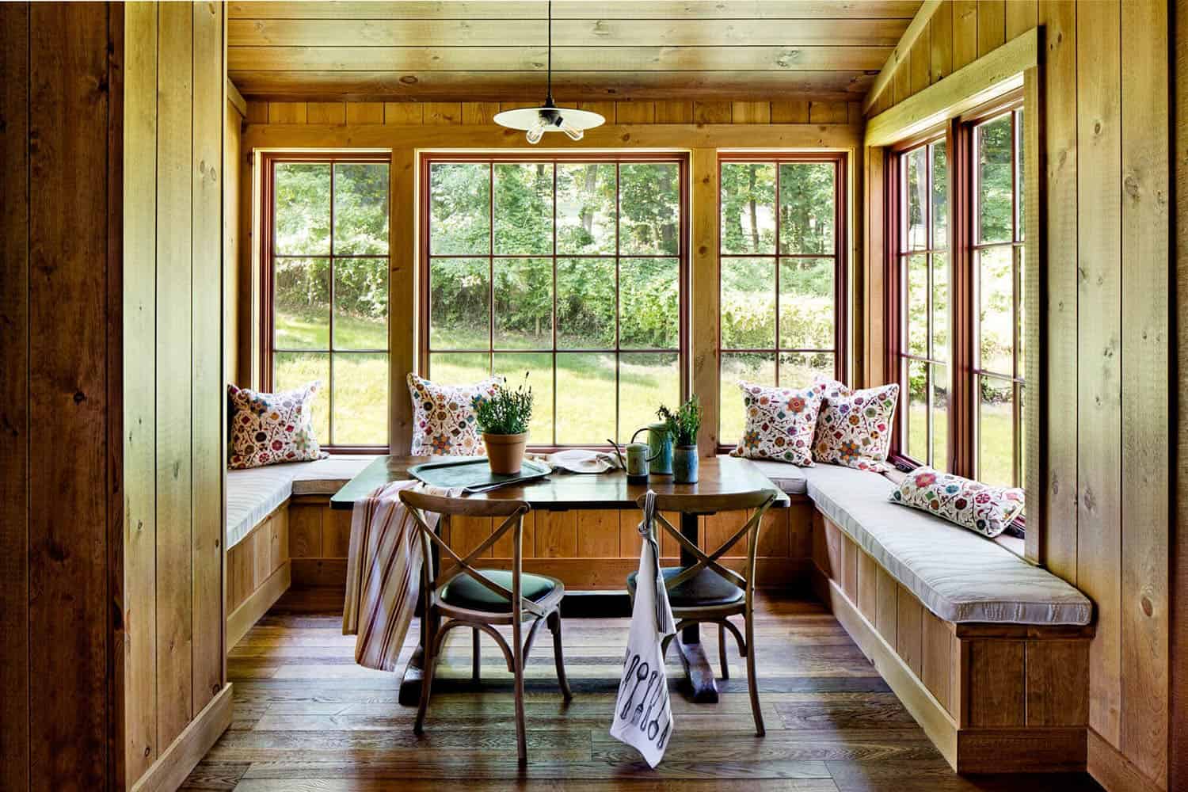
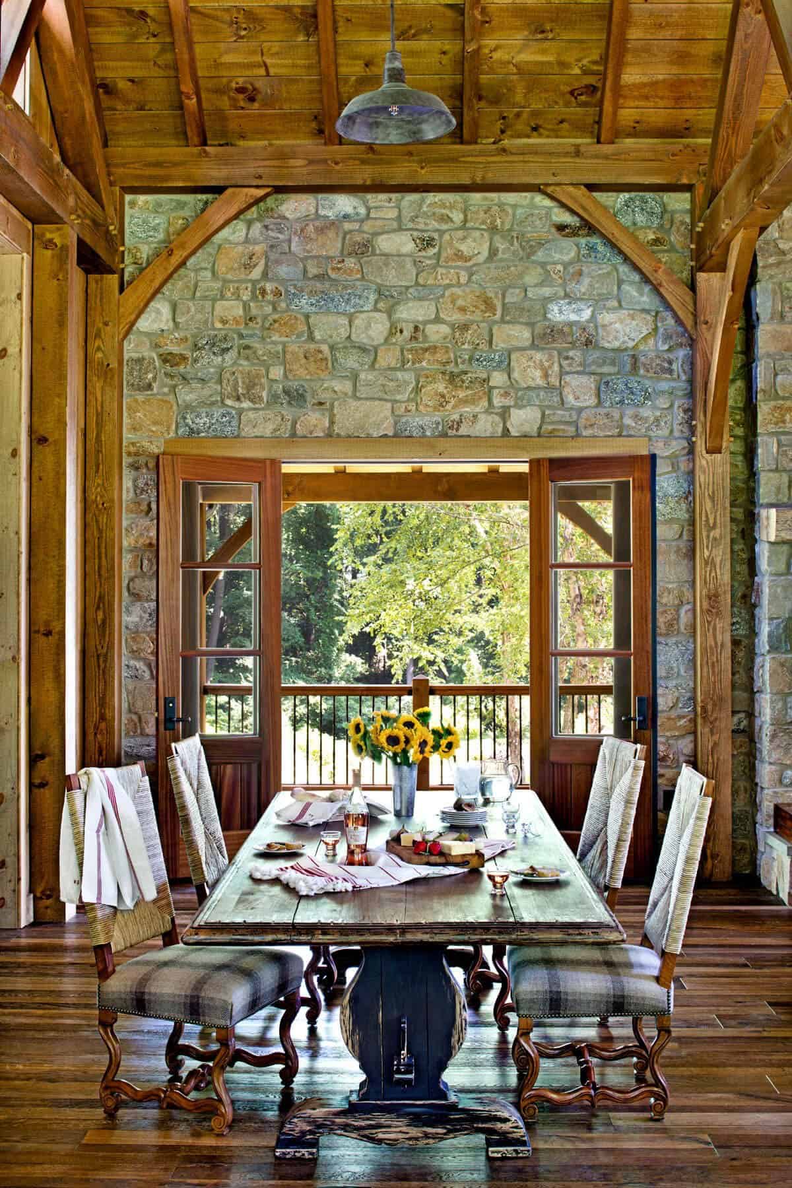
A beautifully weathered dining room table sits adjacent to the kitchen’s large central island, ready for fresh pizza from the corner pizza oven.
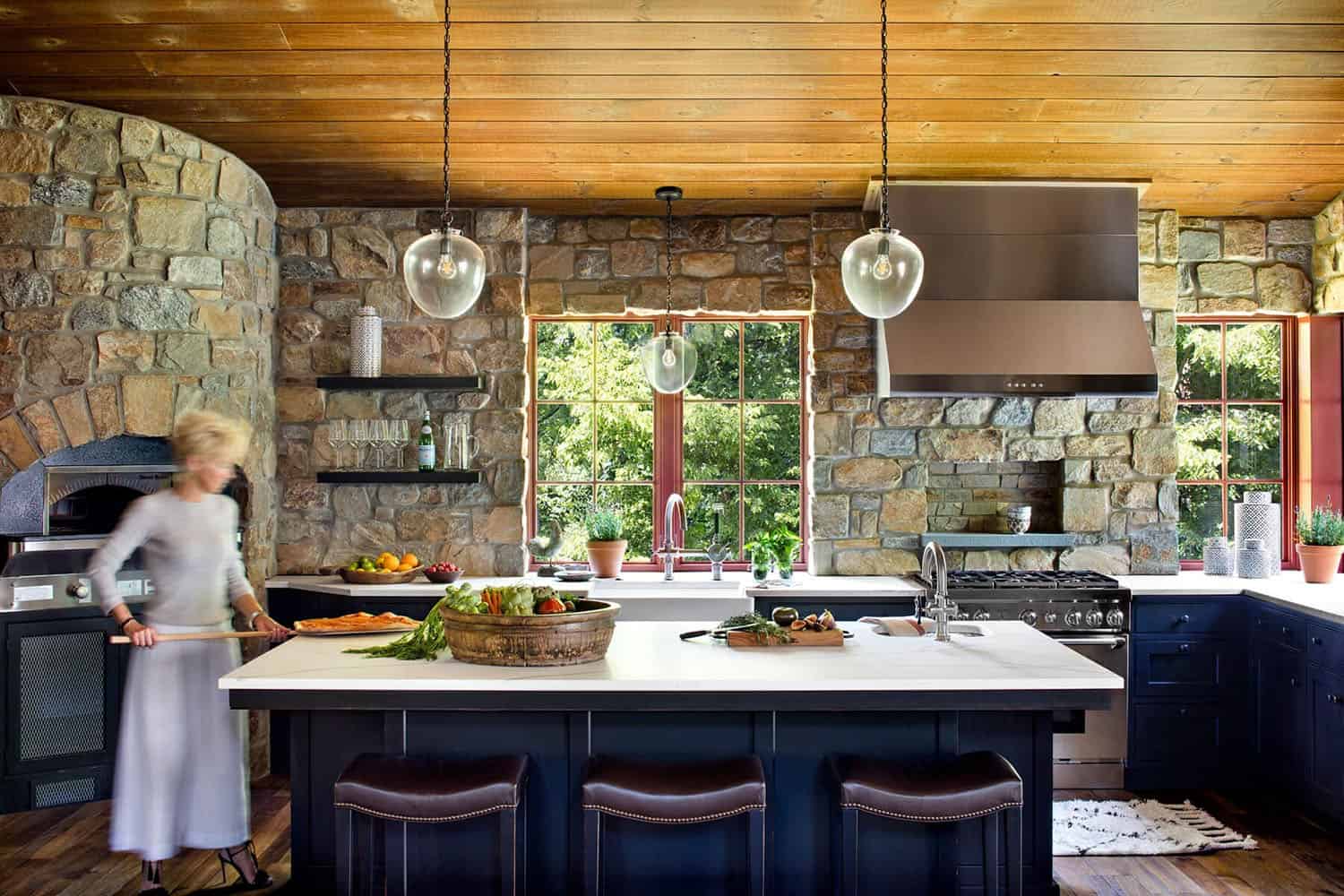
Shades of blue are a recurring theme from bedroom decor to the kitchen island to throw pillows and blankets in the Great Room.
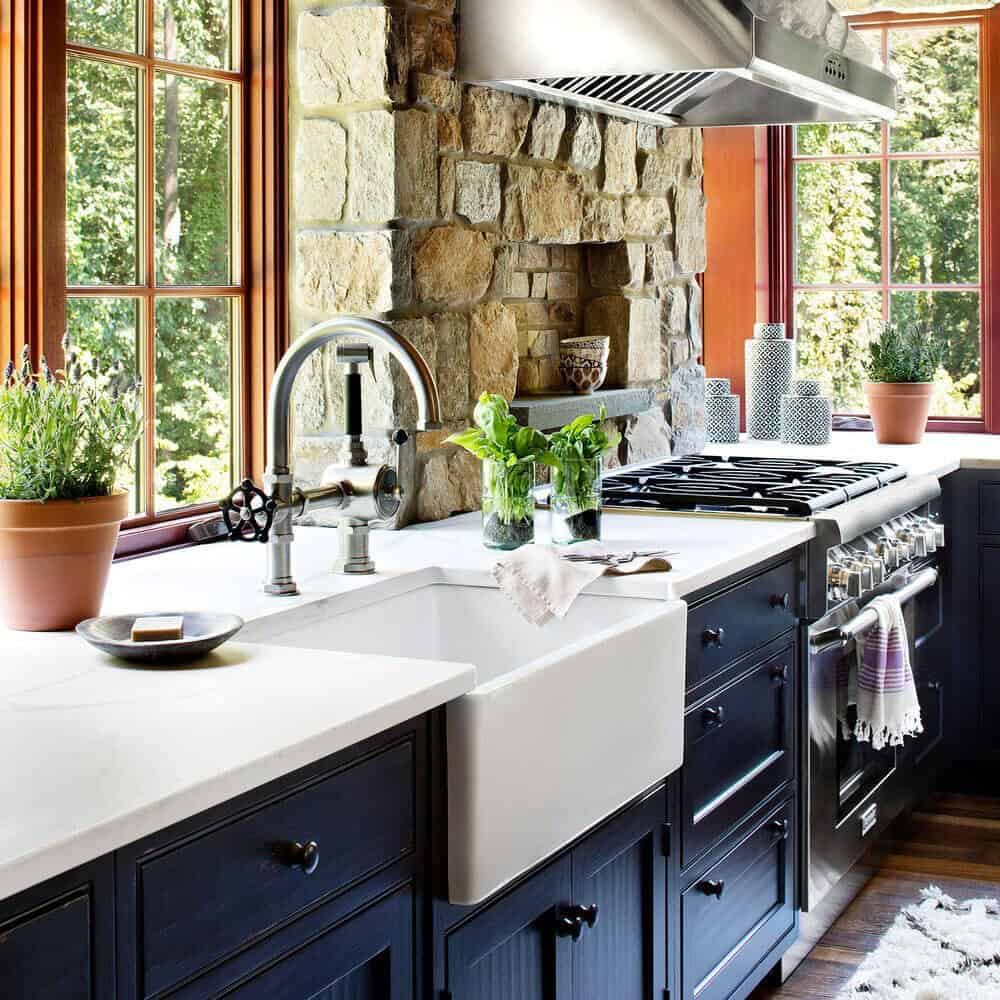
Above: We love the mix of navy blue with stone and natural wood windows in this kitchen. The sink faucet was sourced from Waterworks.
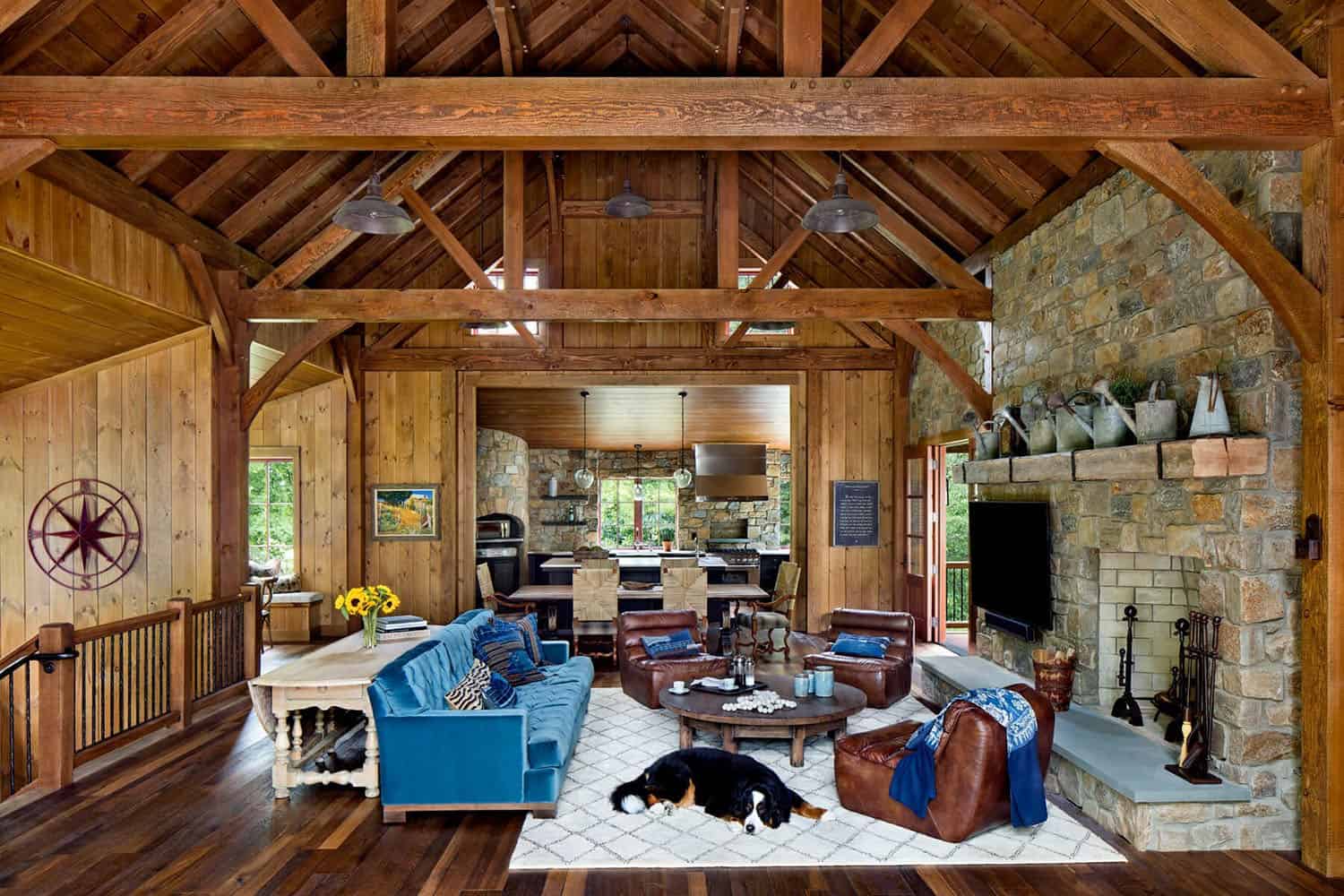
With a dramatic stained Douglas fir timber frame, varied seating options, and plenty of room to hang, this home’s Great Room is a natural gathering spot. Sumptuous brown leather chairs beg to be snuggled in next to a massive soft blue couch in the living room.
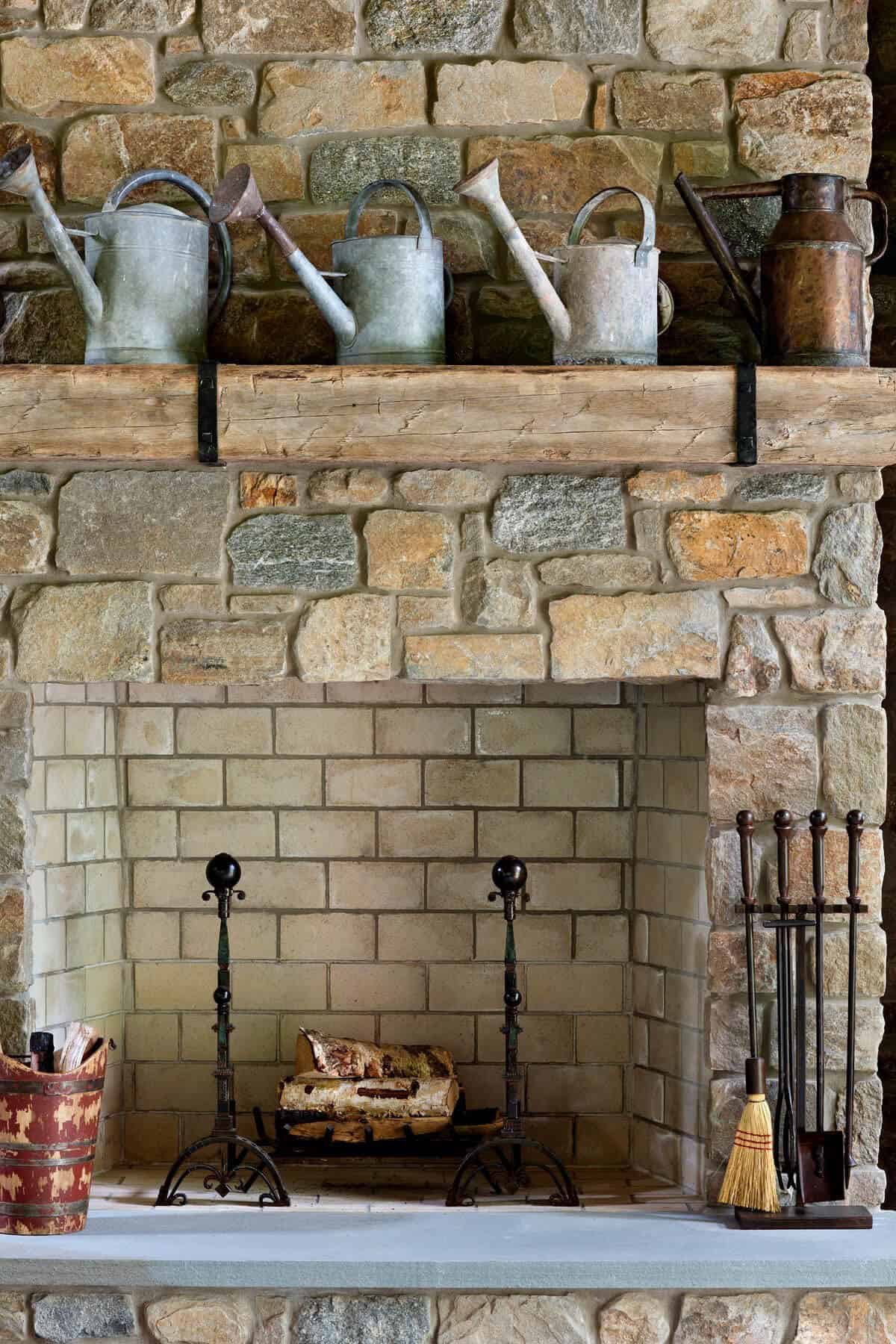
In the living room, the natural stone fireplace carefully balances the wood floors, ceilings, and walls.
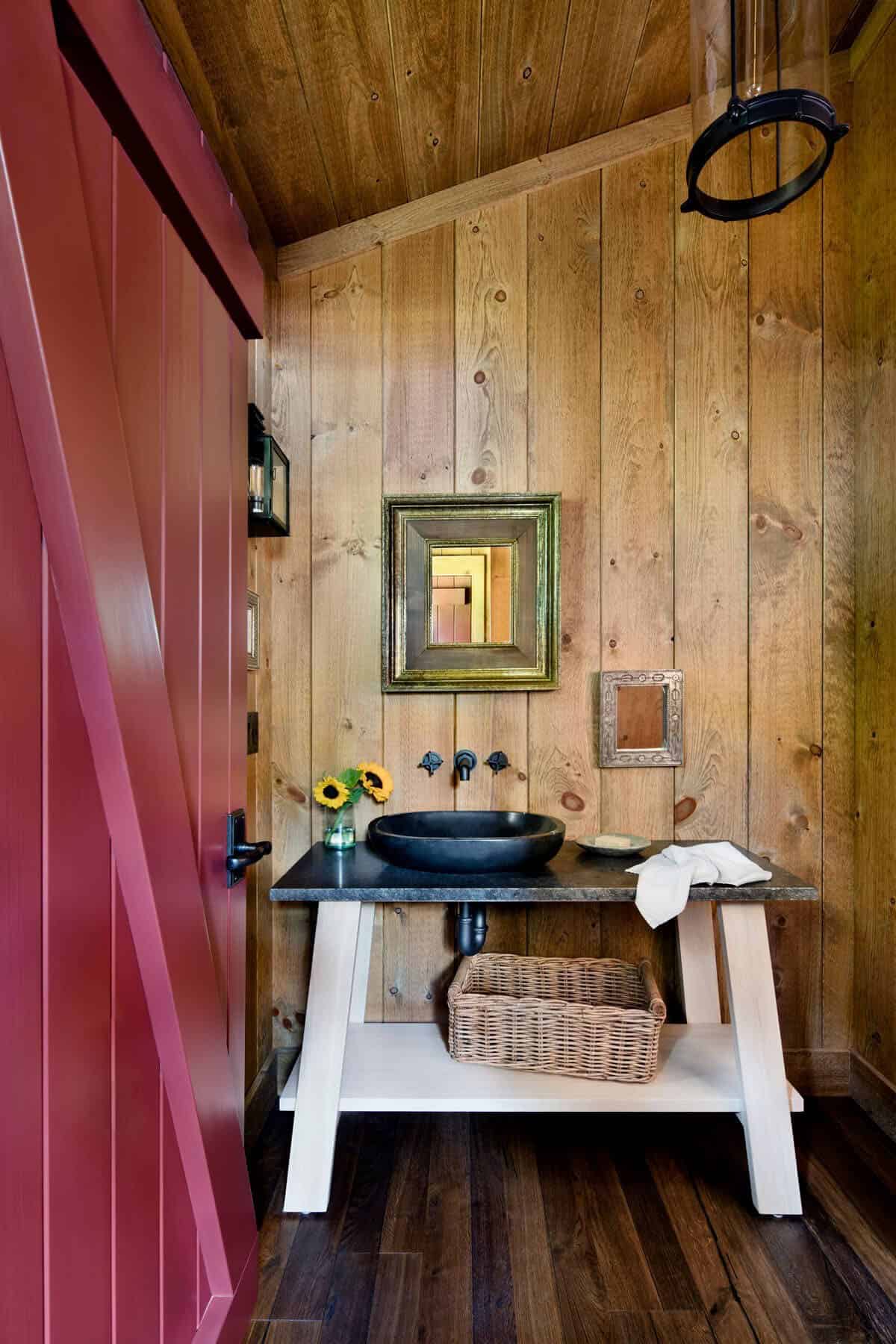
Another cheerful pop of color can be seen in the deep red bathroom door..
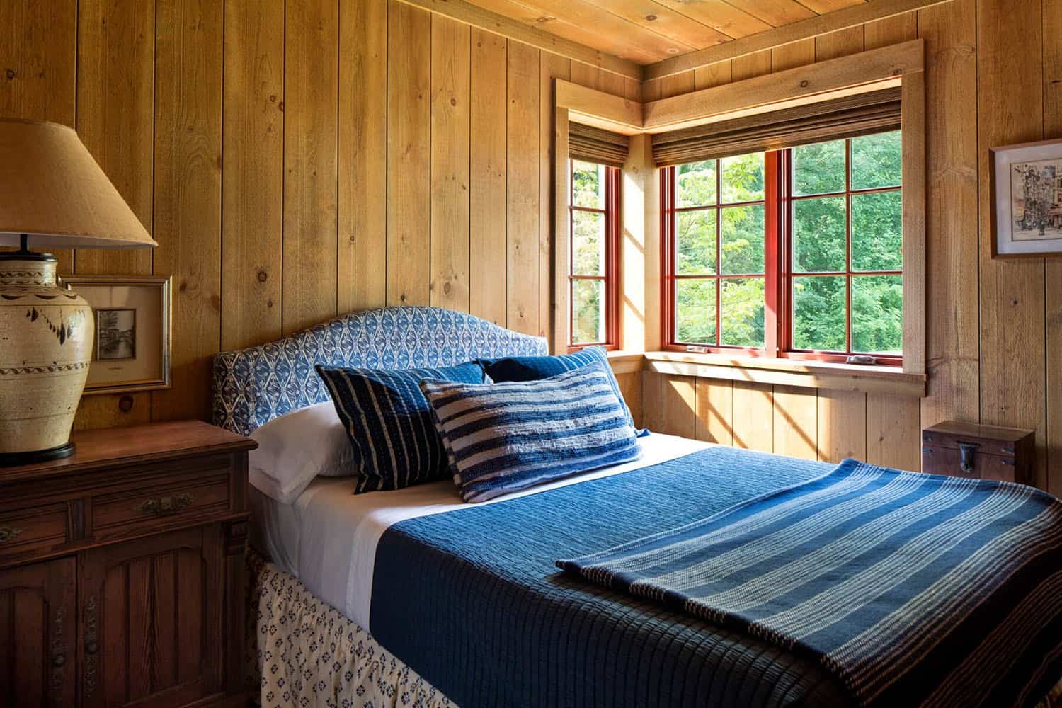
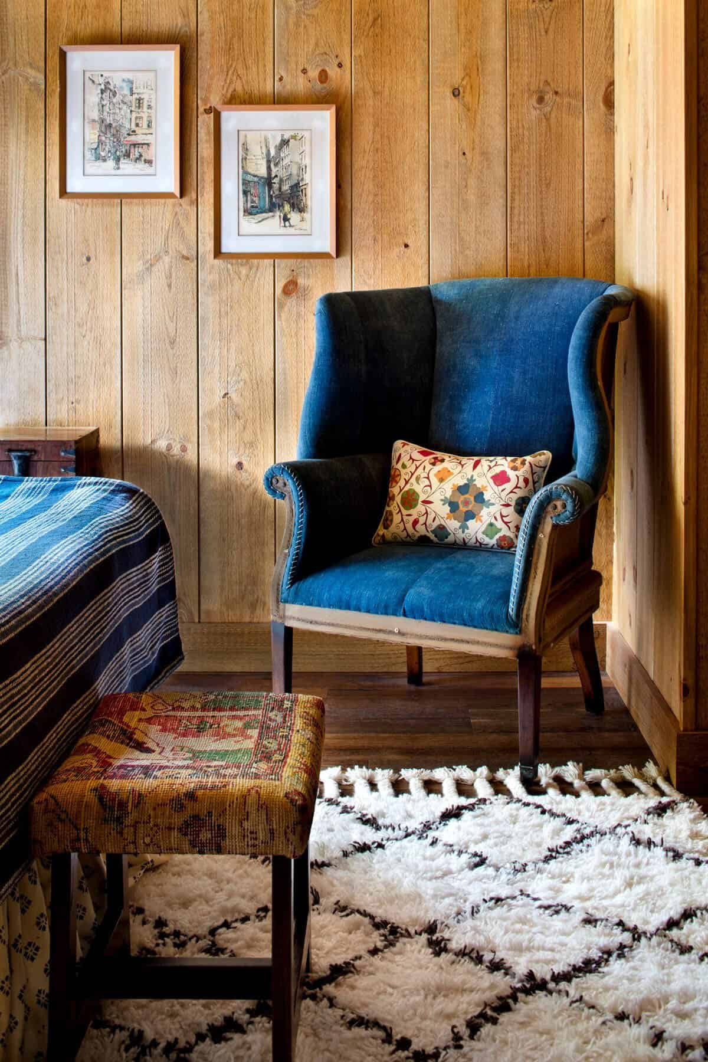
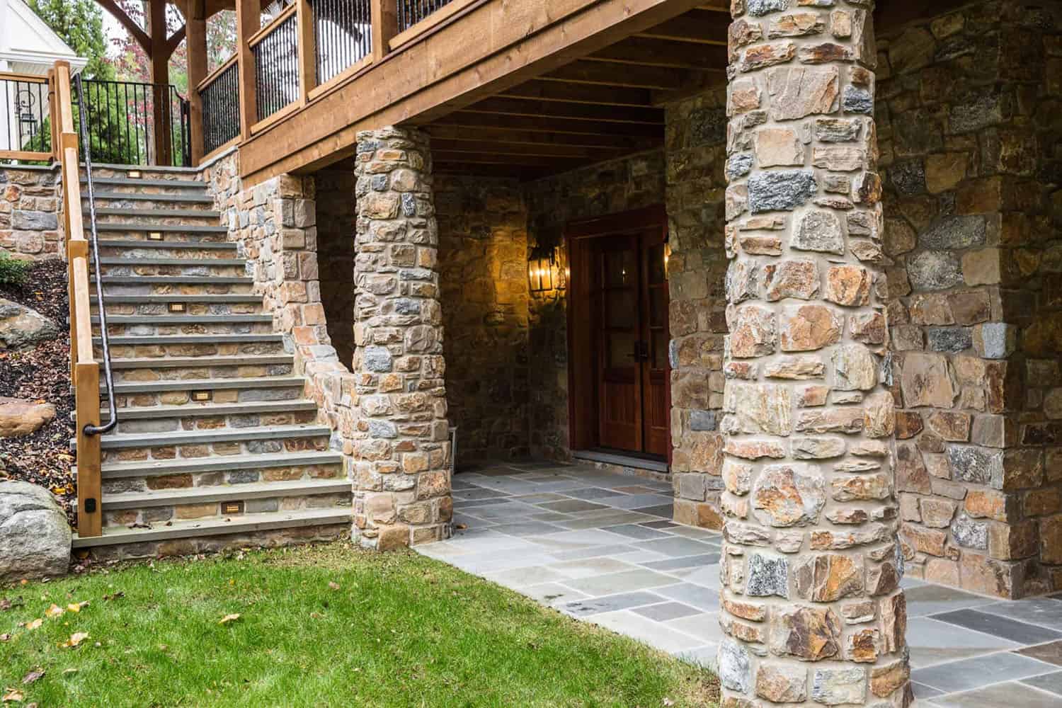
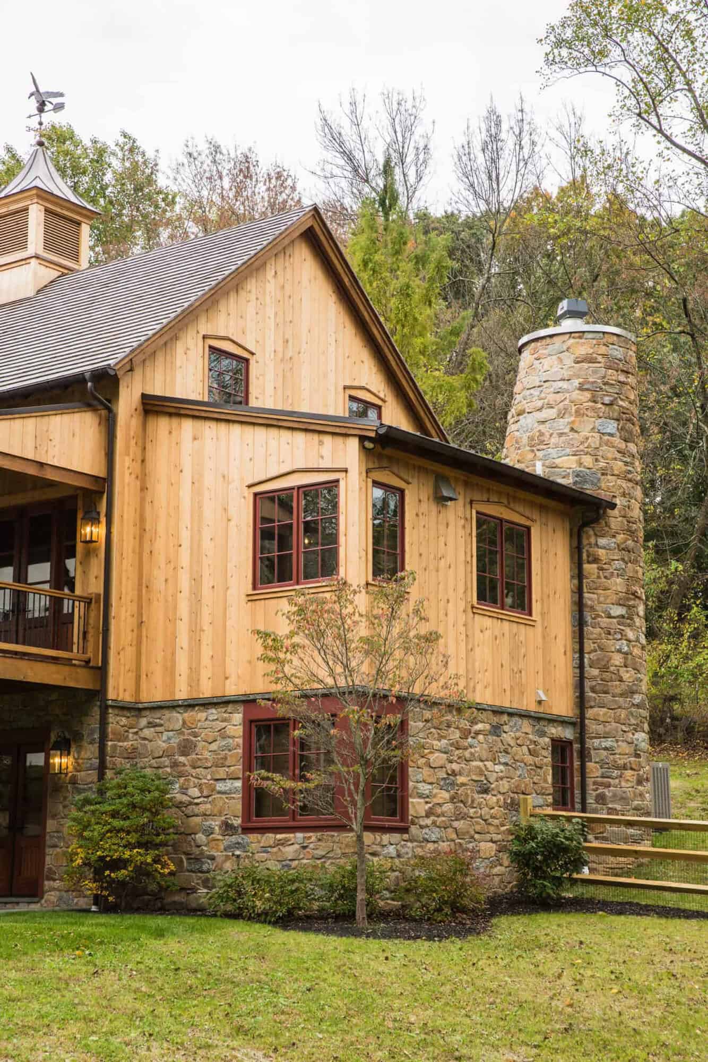
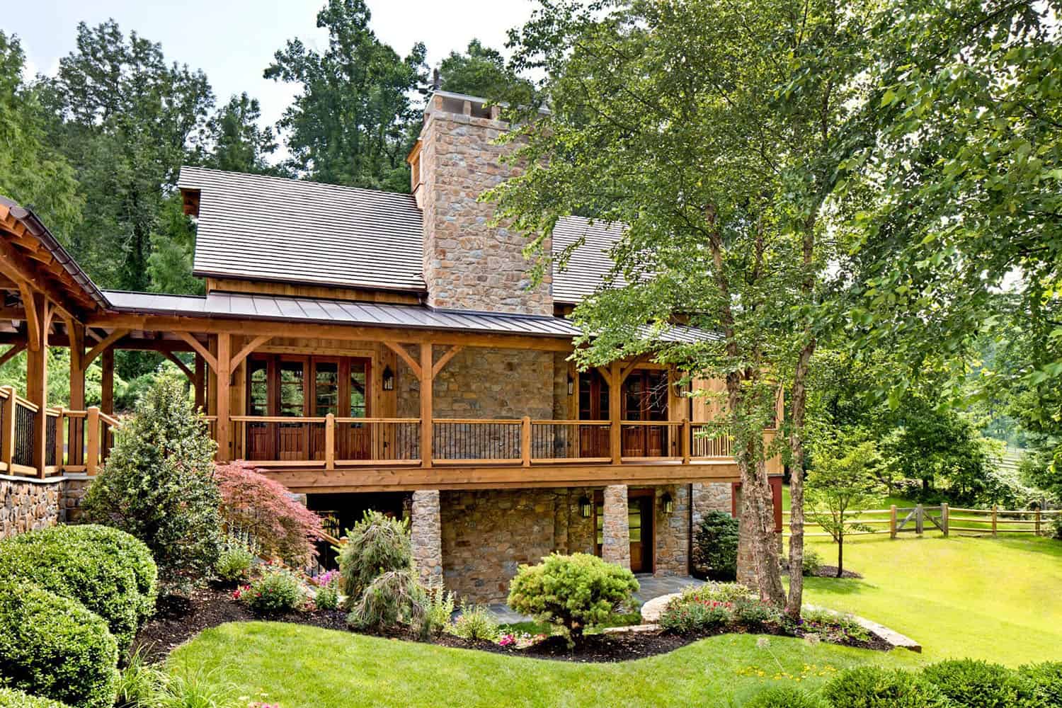
Sitting just across the yard from the main house, this barn’s understated style and open floor plan are a welcoming sight for family and guests alike
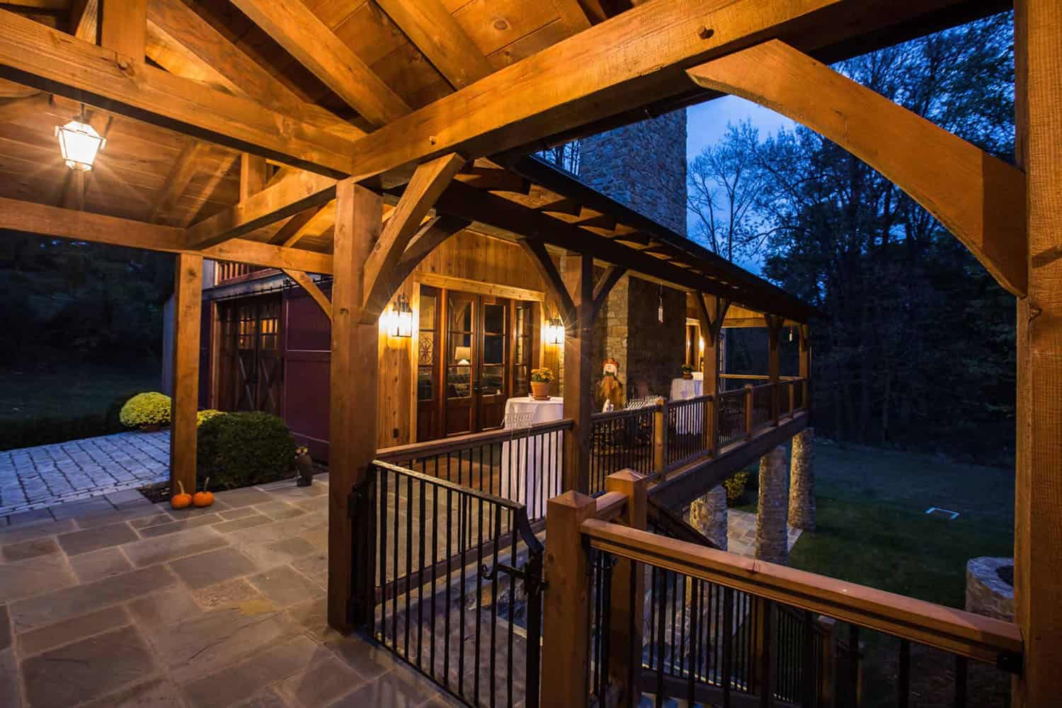
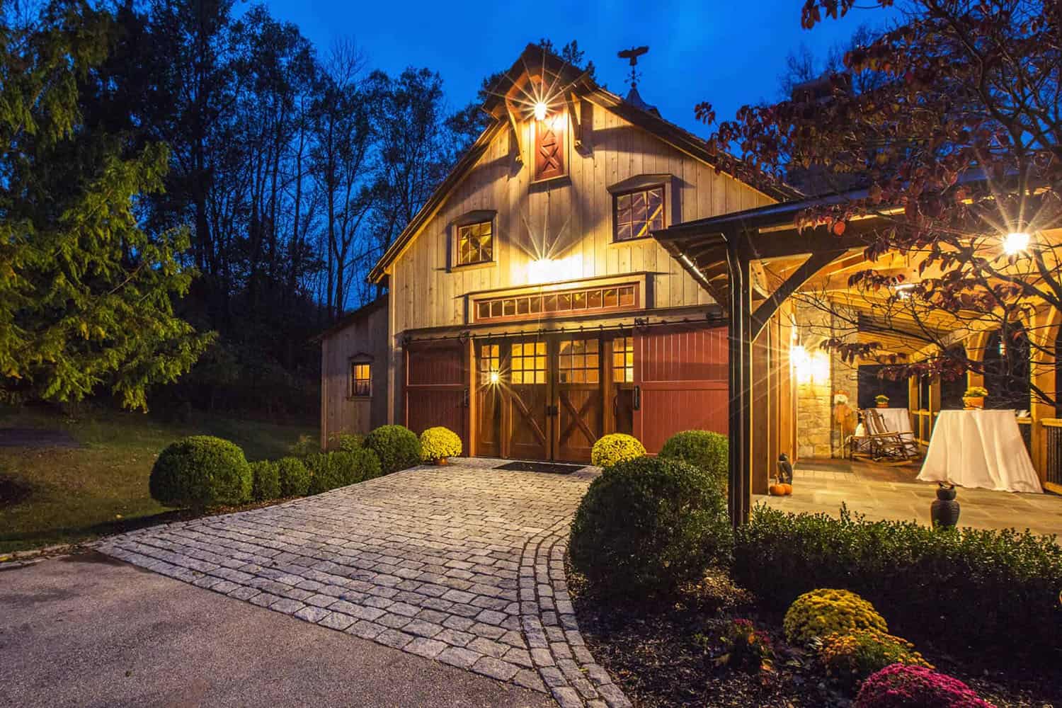
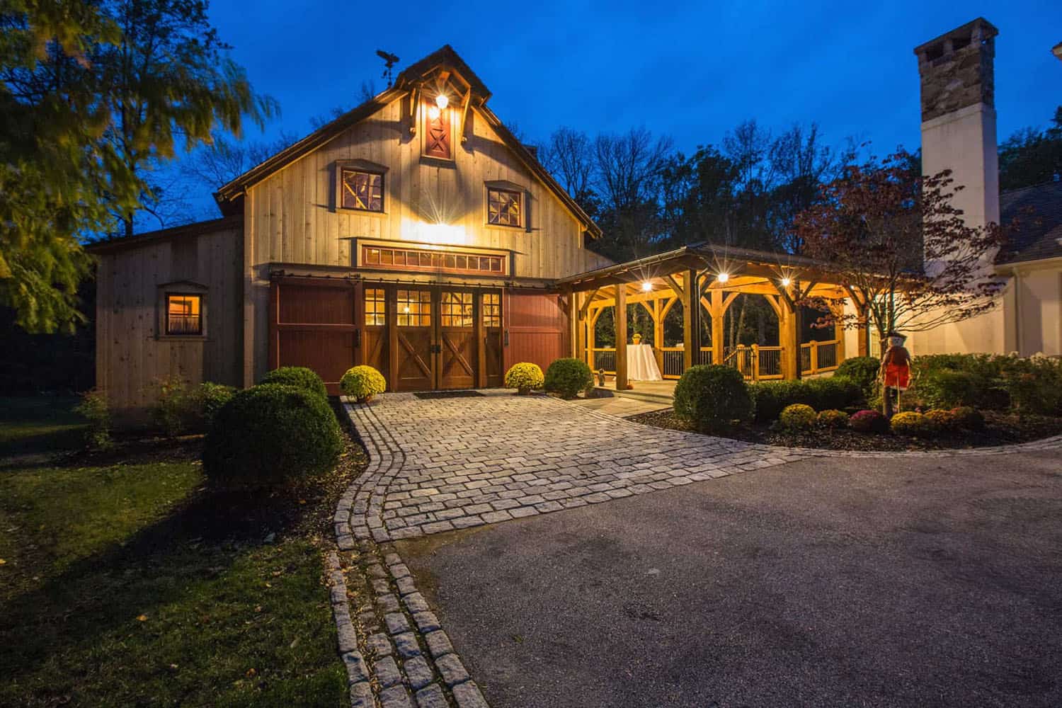
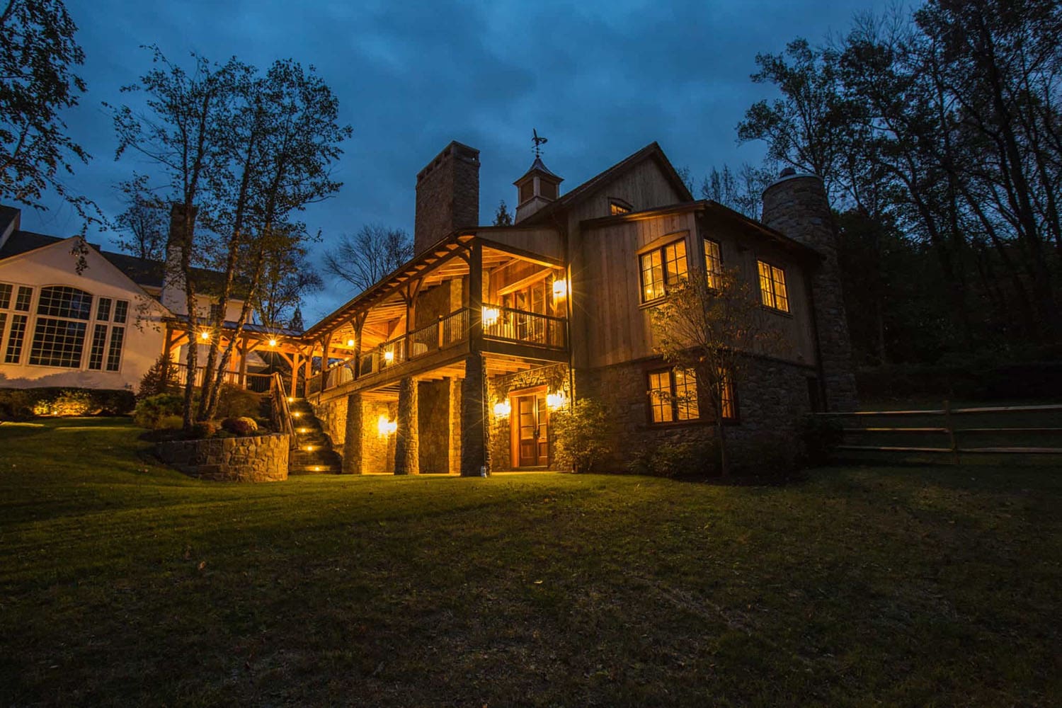
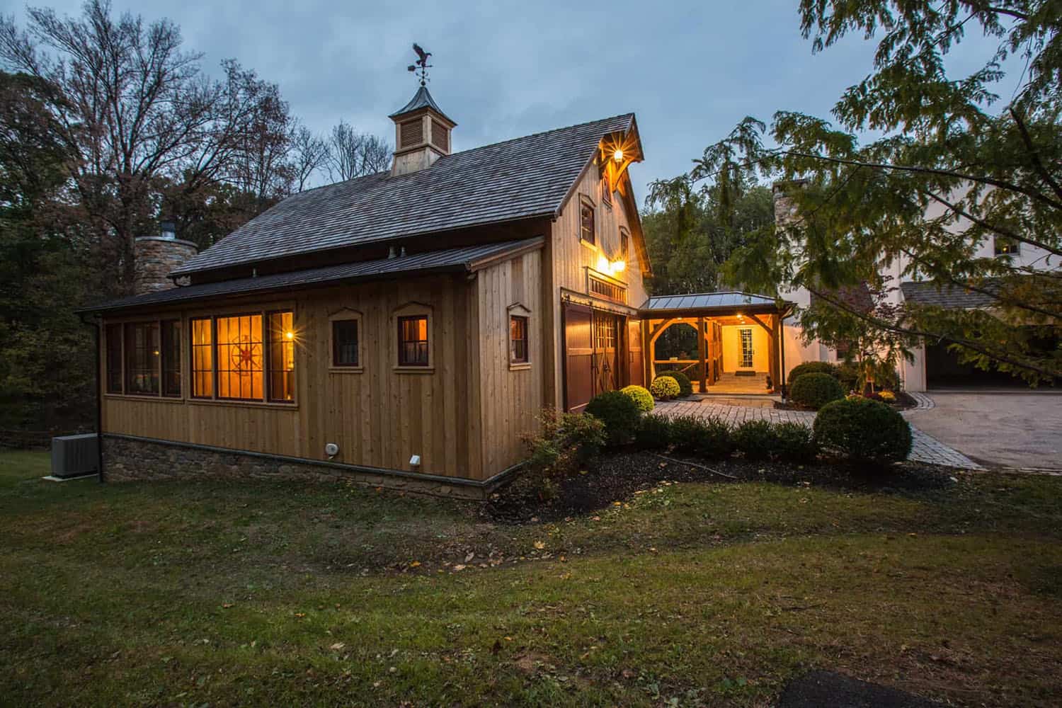
PHOTOGRAPHER Jennifer Hughes Photography

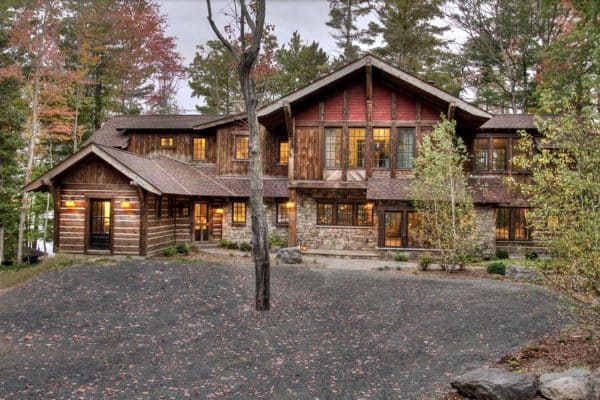
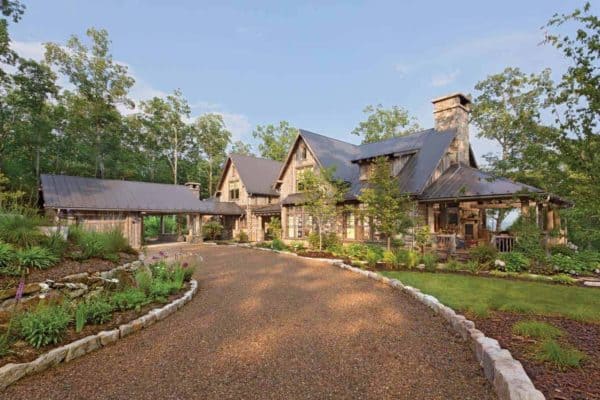
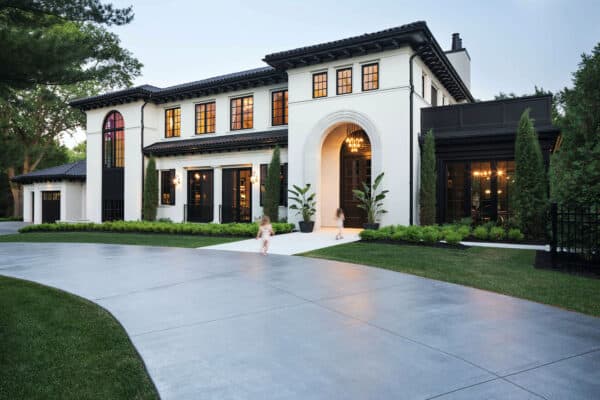



2 comments