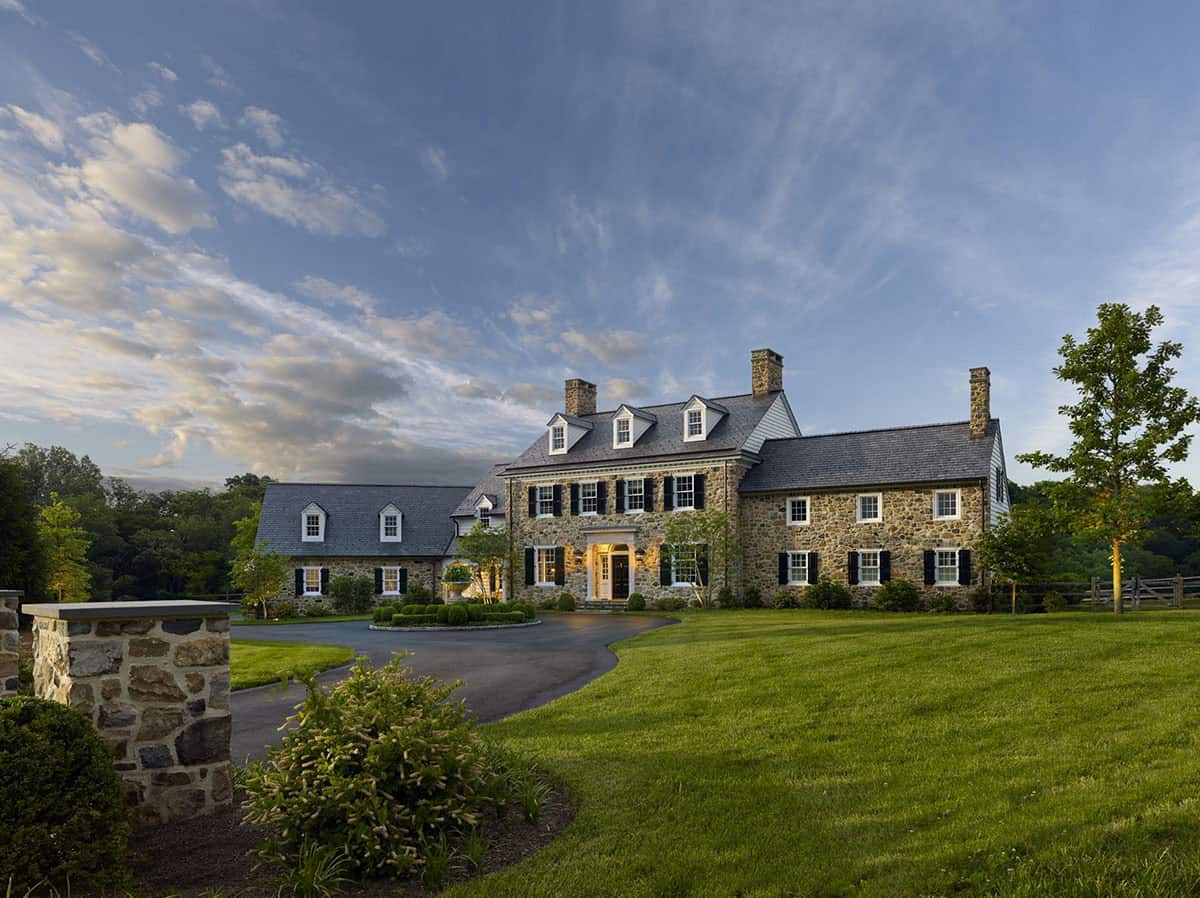
Archer & Buchanan Architecture has designed this traditional-style stone residence that is part of a former 800-acre country estate, located in the serene community of Villanova, a suburb of Philadelphia, Pennsylvania. The homeowner’s goal was to design a house of less than 6,000 square feet with an emphasis on simplicity and elegance.
While the exterior is traditional in appearance and rich in Colonial Revival motifs, the interior is a thoroughly contemporary living experience. In a nod to modernity, Sitting and Dining spaces are unified into a high coffered Great Room with direct access to an elegant cathedral ceiling Kitchen. Continue below to see the rest of this fabulous home tour…
DESIGN DETAILS: ARCHITECT Archer & Buchanan Architecture BUILDER Pohlig Builders INTERIOR DESIGN Patricia Gorman Associates LANDSCAPE ARCHITECT Hess Landscape Architects

While the exterior is traditional in appearance and rich in Colonial Revival motifs, the interior is a thoroughly contemporary living experience. In a nod to modernity, Sitting and Dining spaces are unified into a high coffered Great Room with direct access to an elegant cathedral ceiling Kitchen.
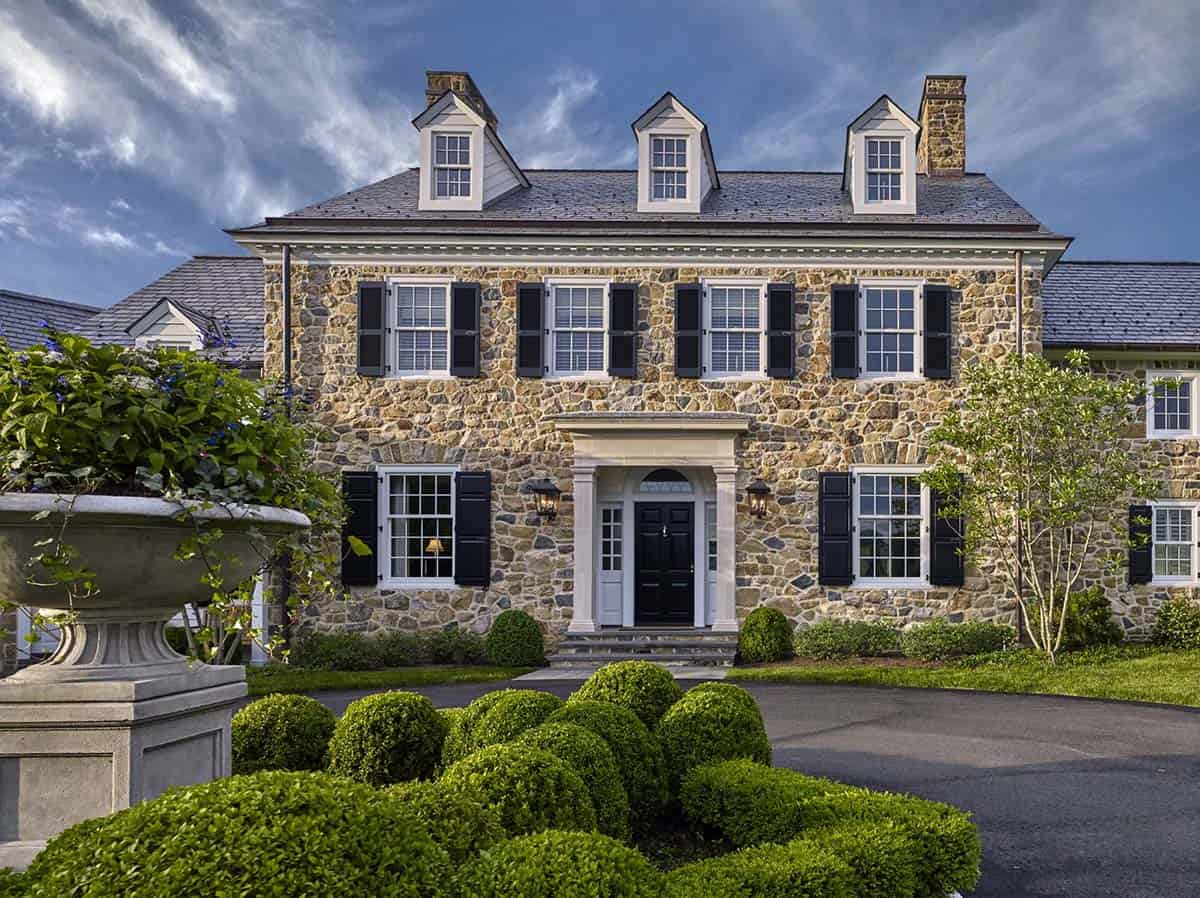
Above: The stone used on the exterior facade is Pine Ridge with Stonemont mix provided by Rolling Rock Quarry. The roof is a semi-weathering black/grey Vermont slate. The gutters are traditional pole gutters with copper downspouts.
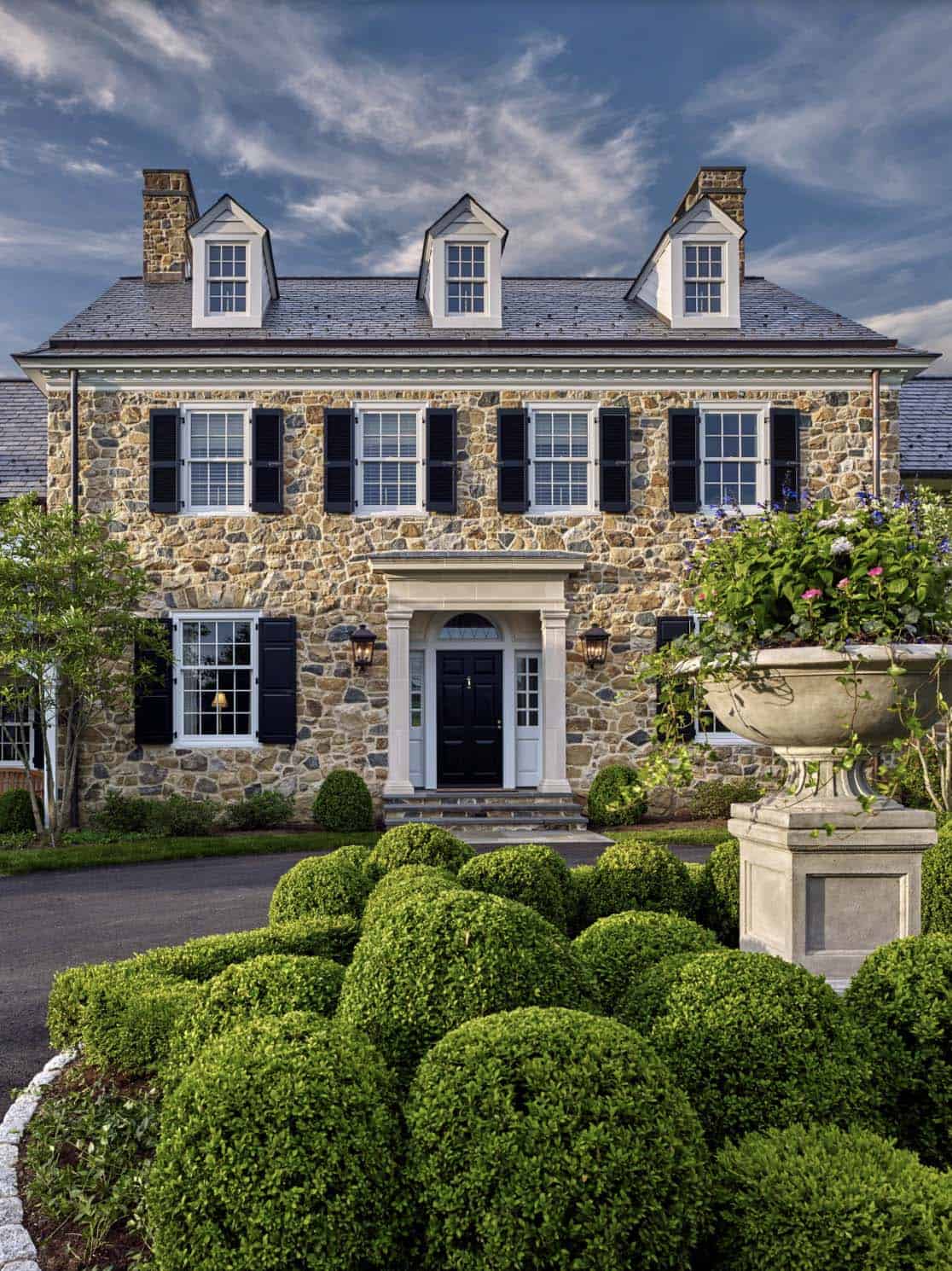
What We Love: This house in Pennsylvania provides its occupants with timeless stone architecture rooted in Colonial Revival design, while offering bright, contemporary interiors for modern living. Expansive terraces, a glass-enclosed sunroom, and an infinity-edge pool seamlessly connect the indoors to the surrounding landscape, creating the ultimate setting for relaxation and entertaining.
Tell Us: What details do you find most appealing in the design of this home? Let us know in the Comments below!
Note: Check out a couple of other fabulous home tours that we have showcased here on One Kindesign in the state of Pennsylvania: A beautifully renovated Tudor home in Pennsylvania with enchanting gardens and Bucks County historic barn converted into breathtaking guest house.
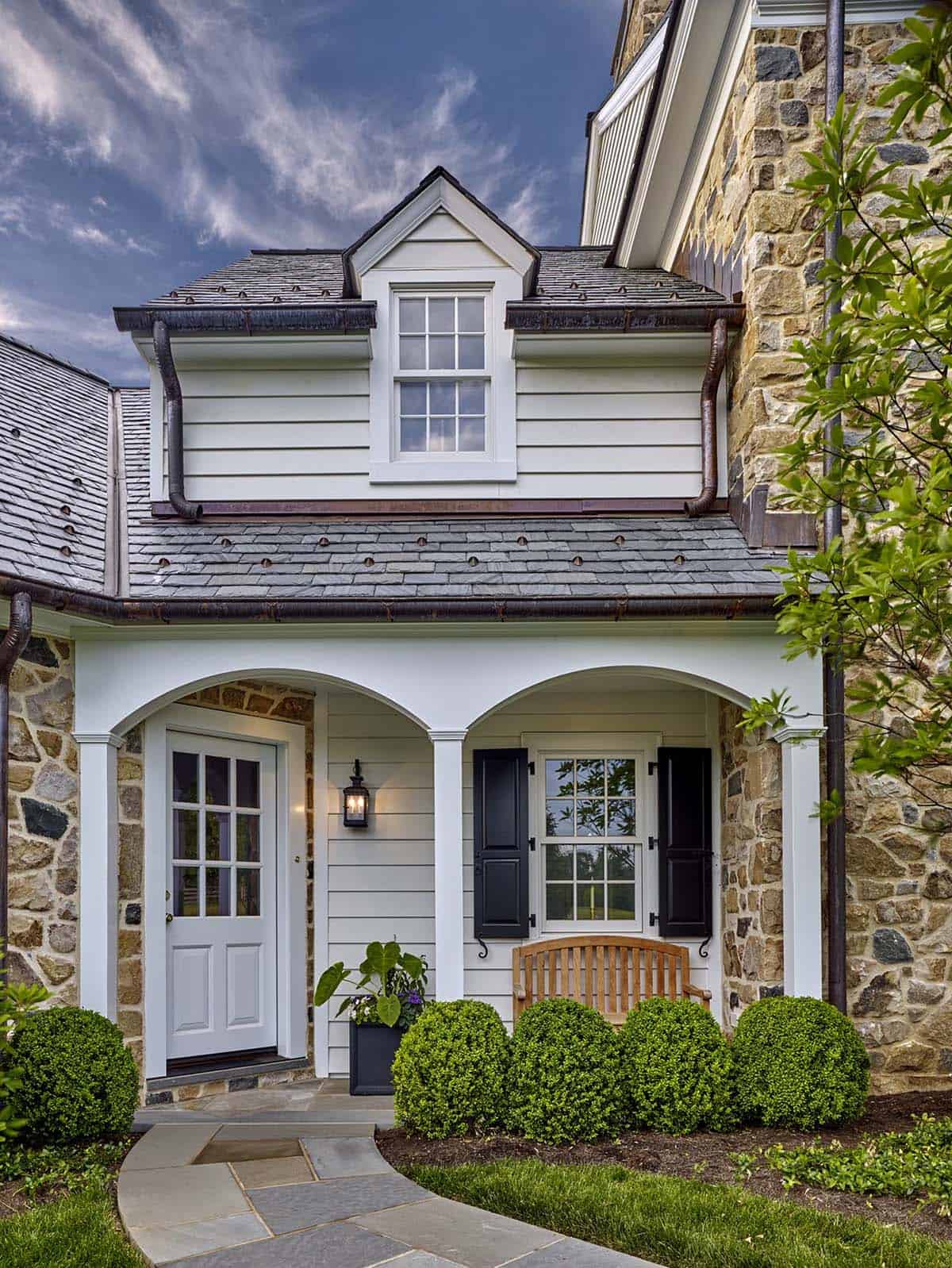
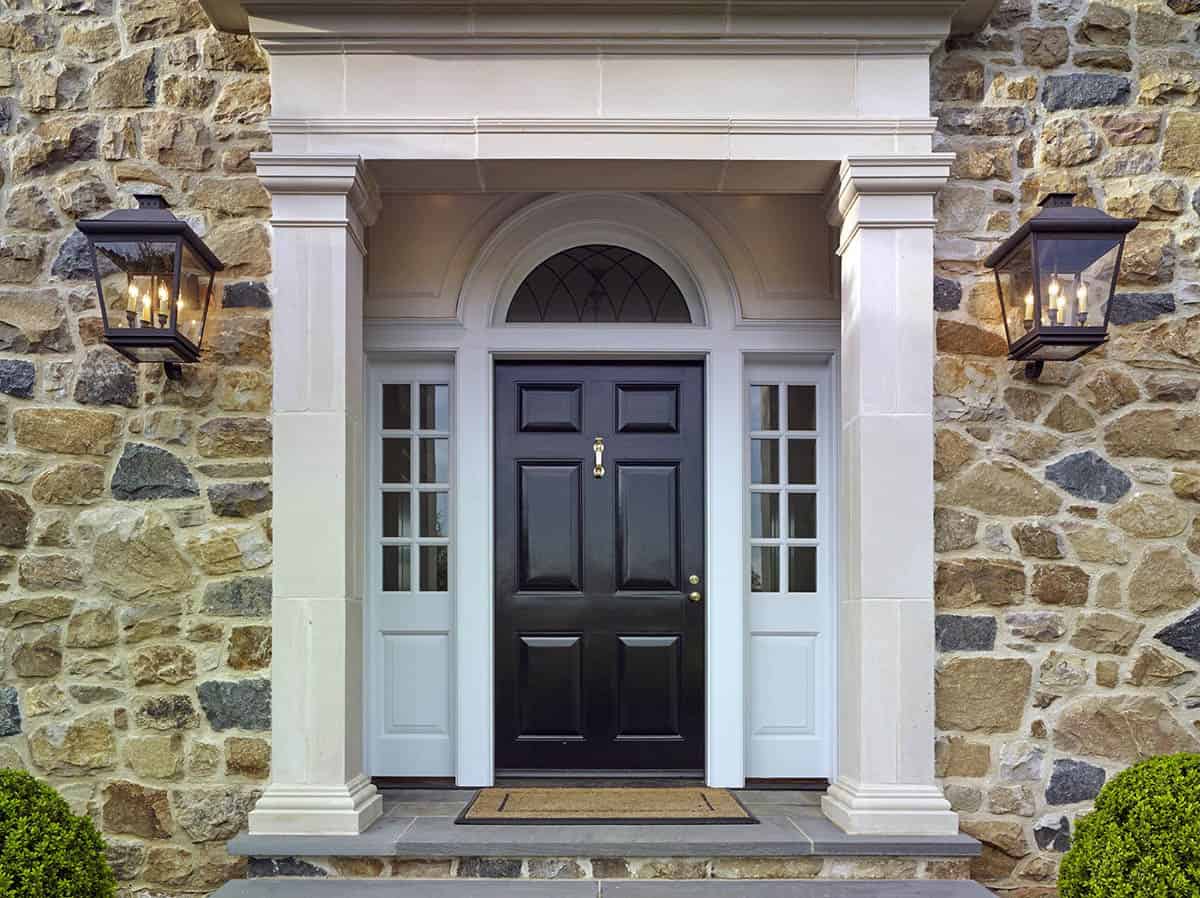
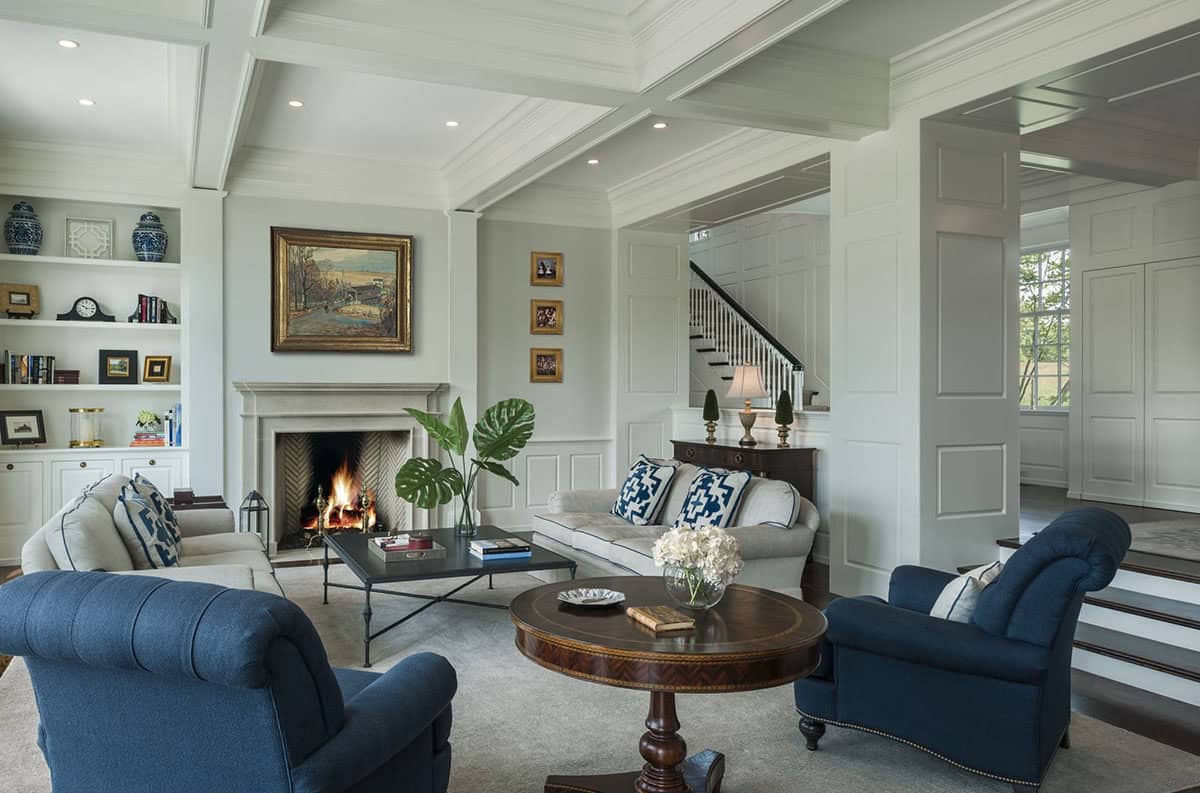
The millwork throughout the bright, airy spaces is carefully coordinated throughout the sequence of ‘public spaces’, including the entry stair hall. The owner’s bedroom suite is on the ground floor for ease of aging in place, while upstairs, there are three luxuriously appointed bedroom suites.
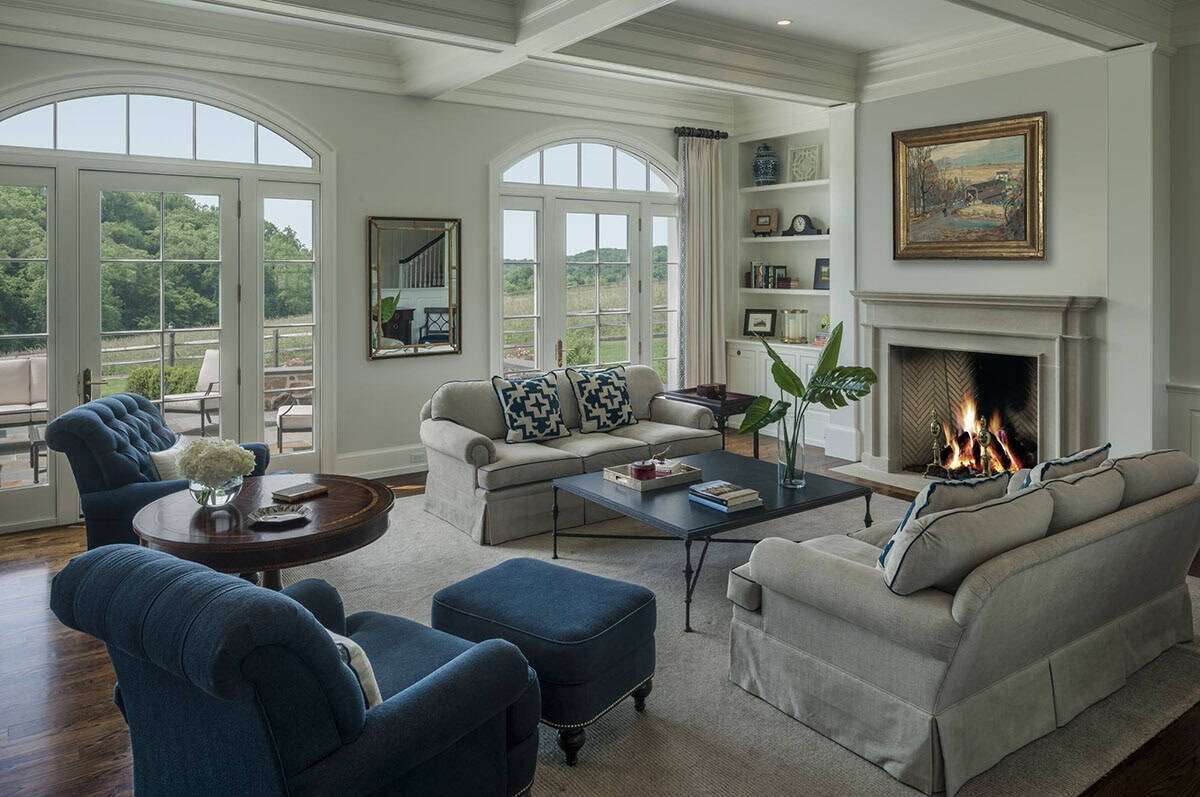
Above: In the living room, the fireplace manufacturer is Town & Country Luxury Fireplaces.
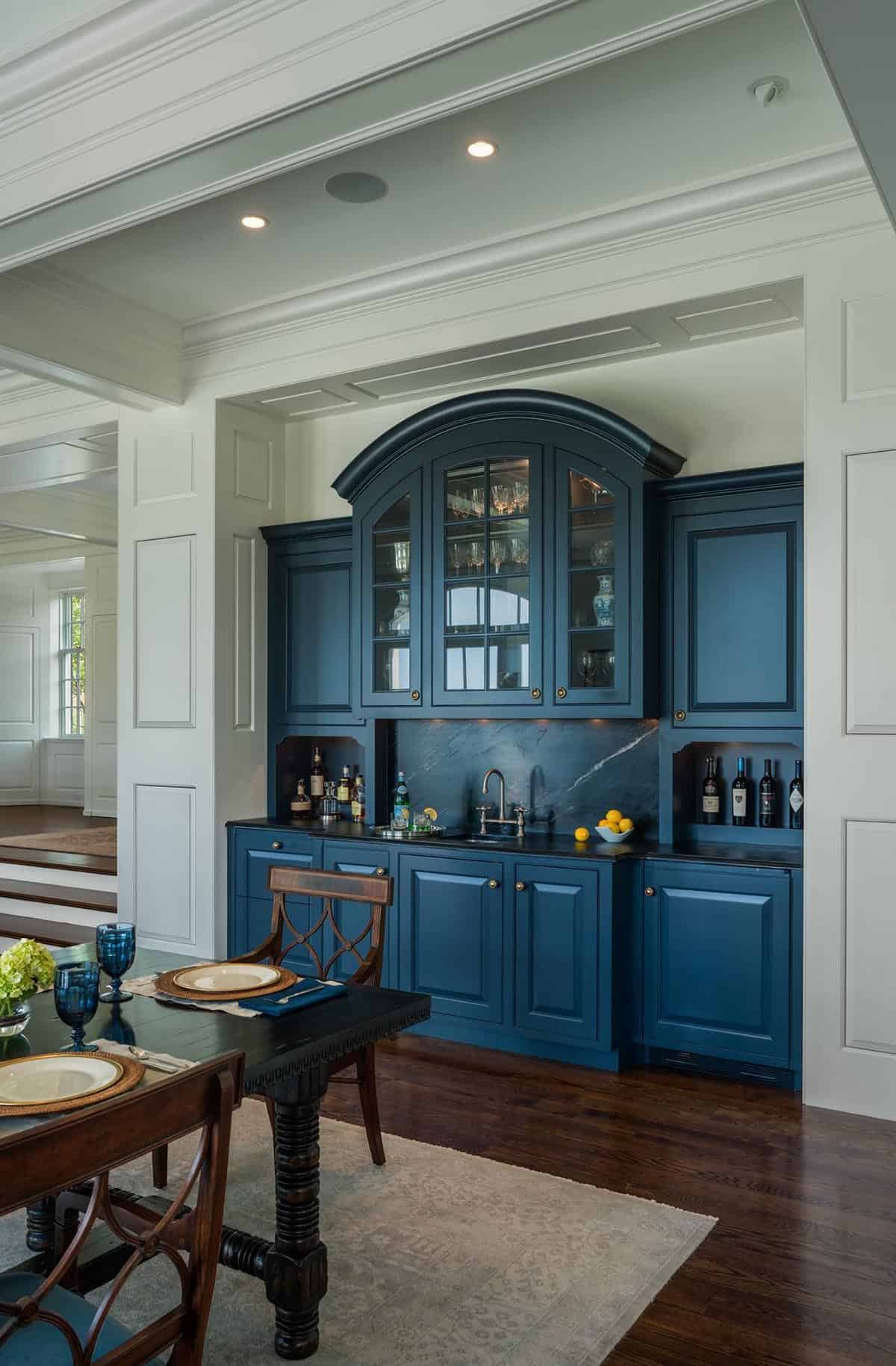
Above: The blue cabinets are a custom color blended to match the wallpaper: MDC Wallcoverings, Plain Grounds, Pattern: MBG2103/ 4767.
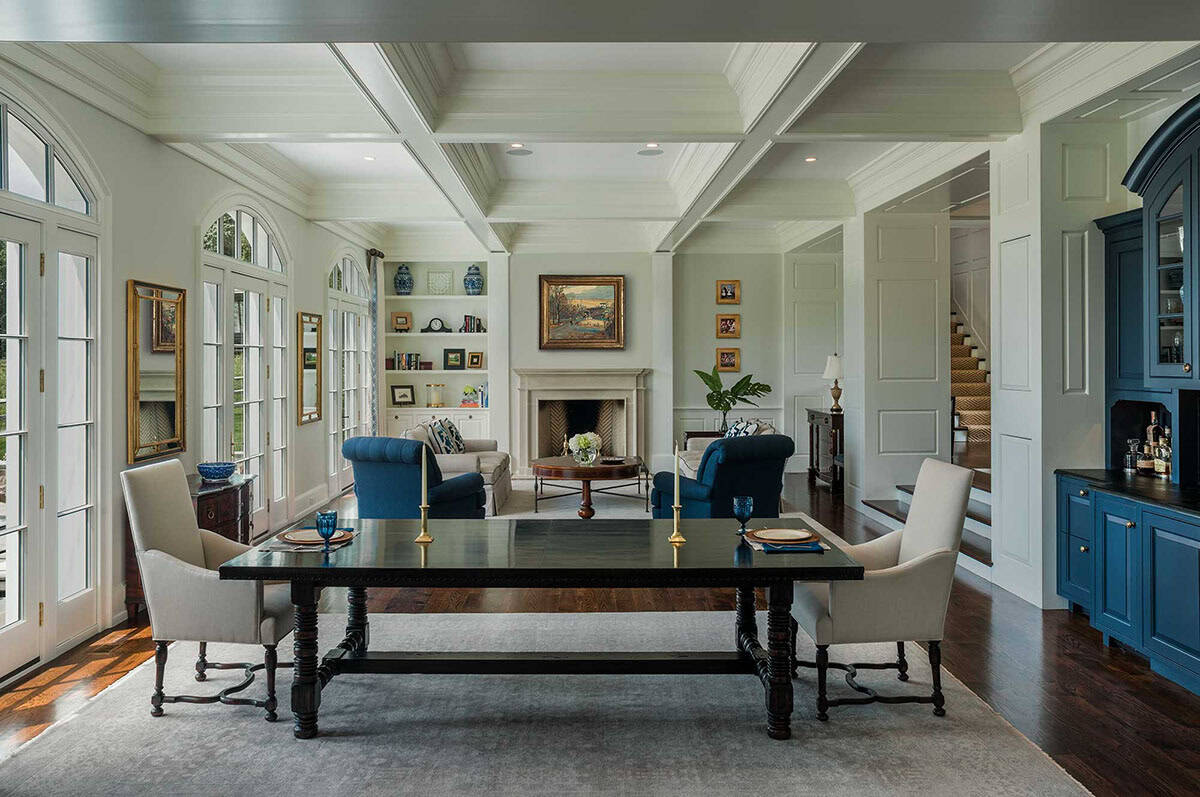
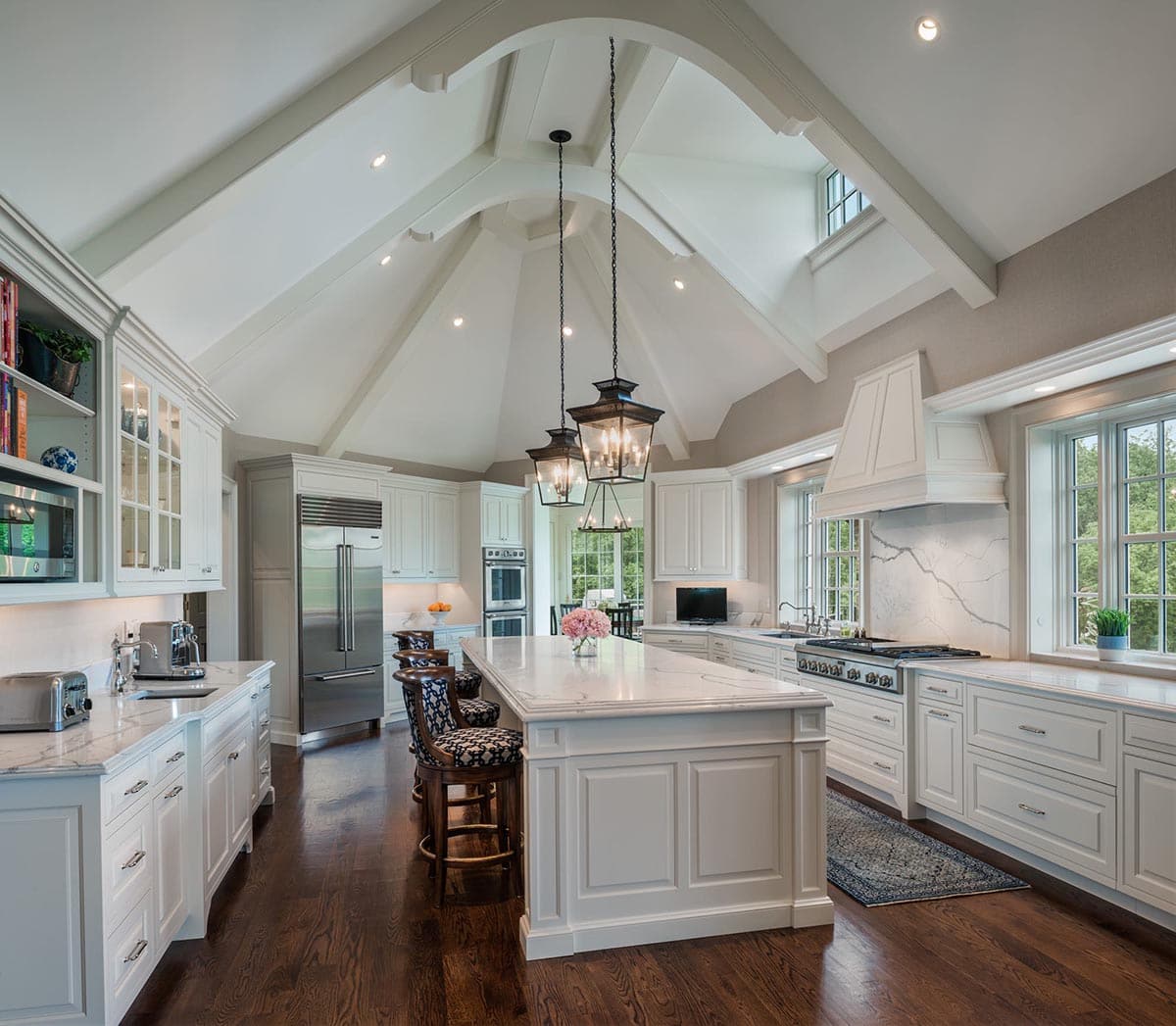
Above: The floors are a 5″ wide, select white oak floor with a Coffee Brown finish.
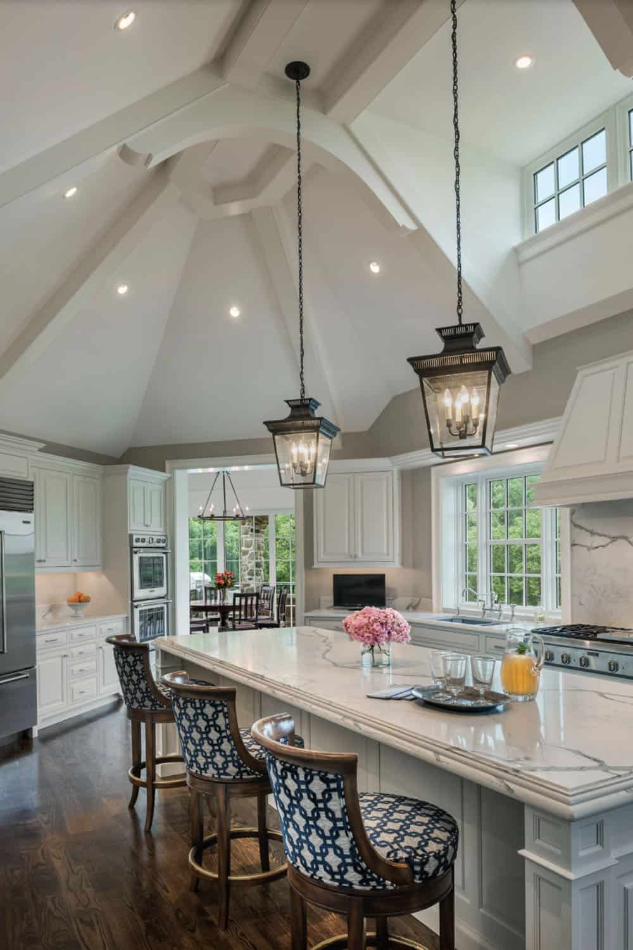
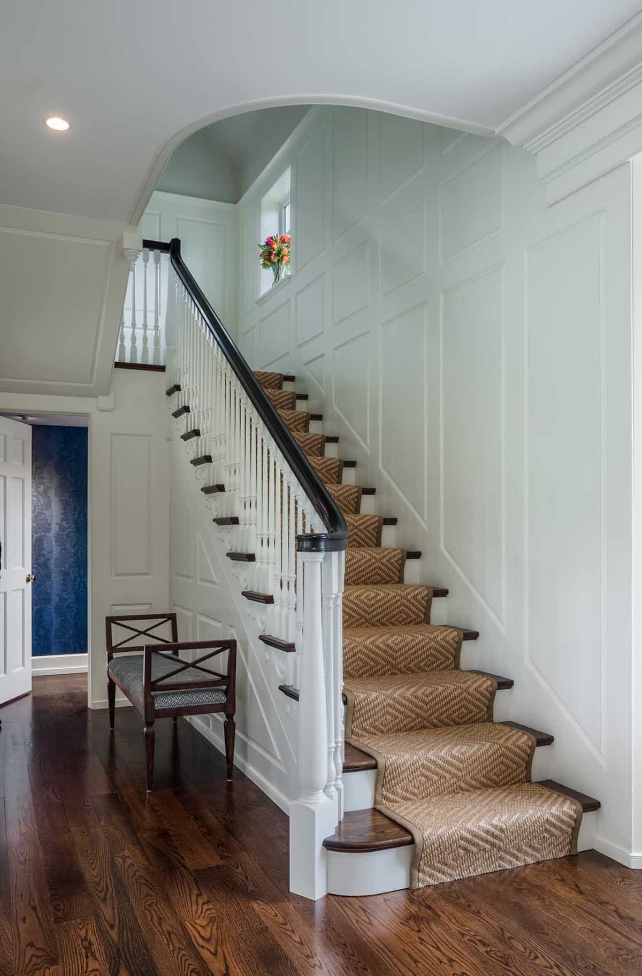
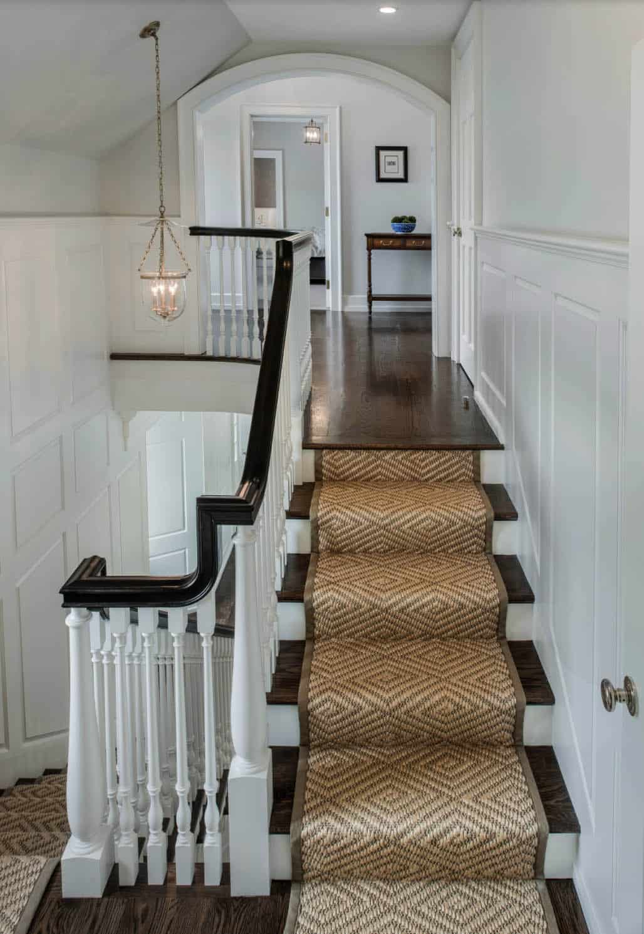
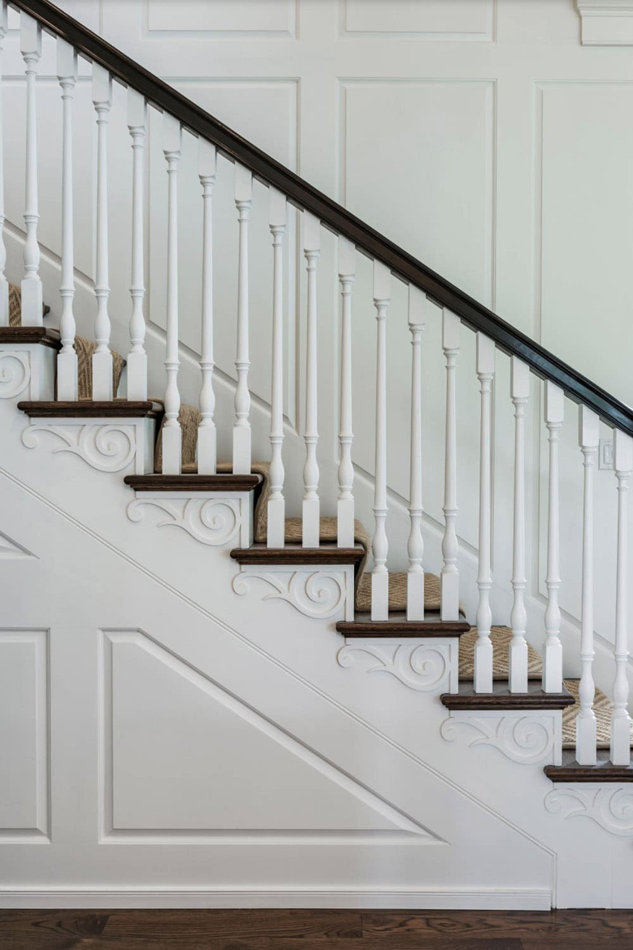
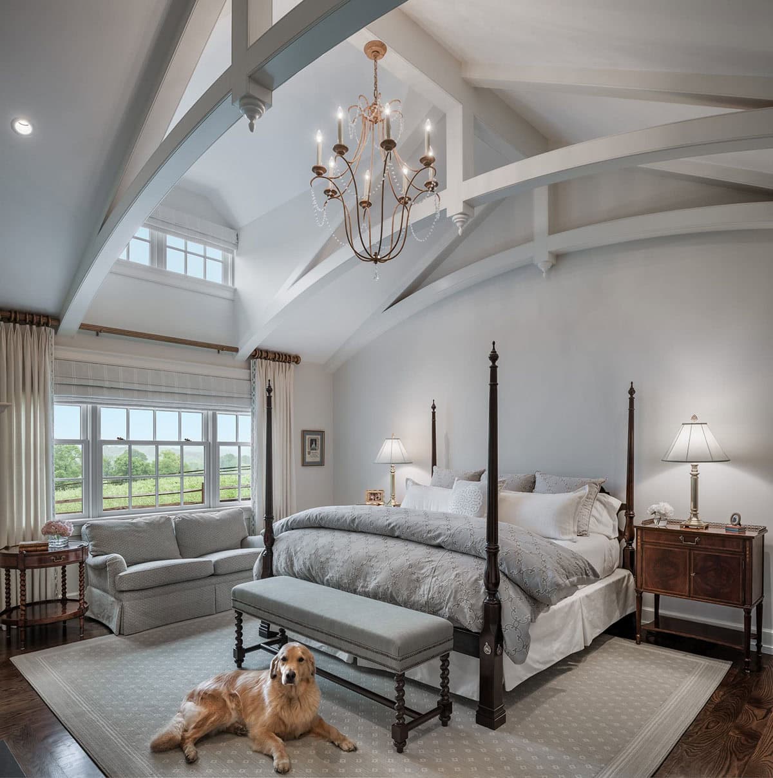
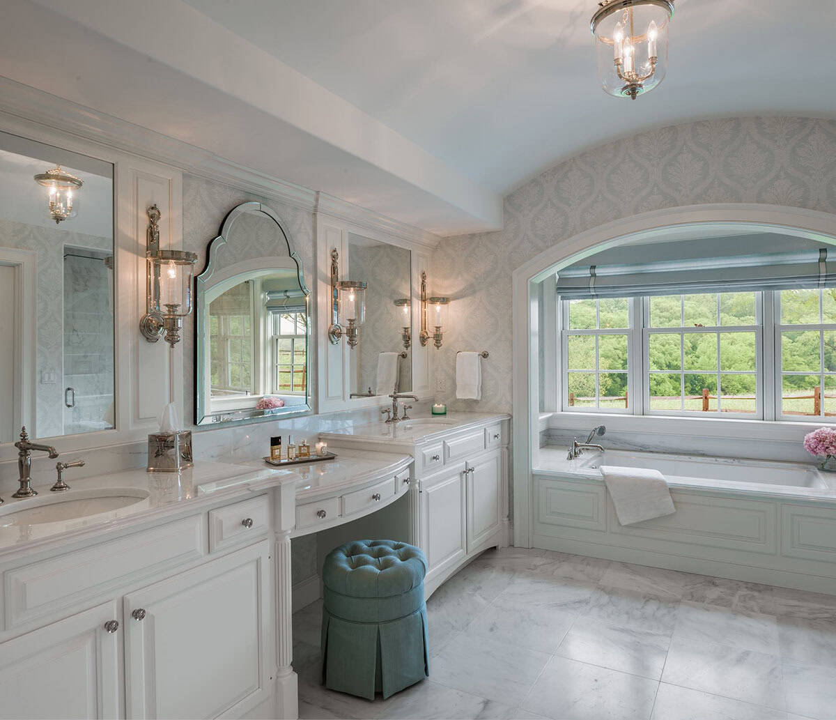
Above: The wall sconces are made by E.F. Chapman lighting.
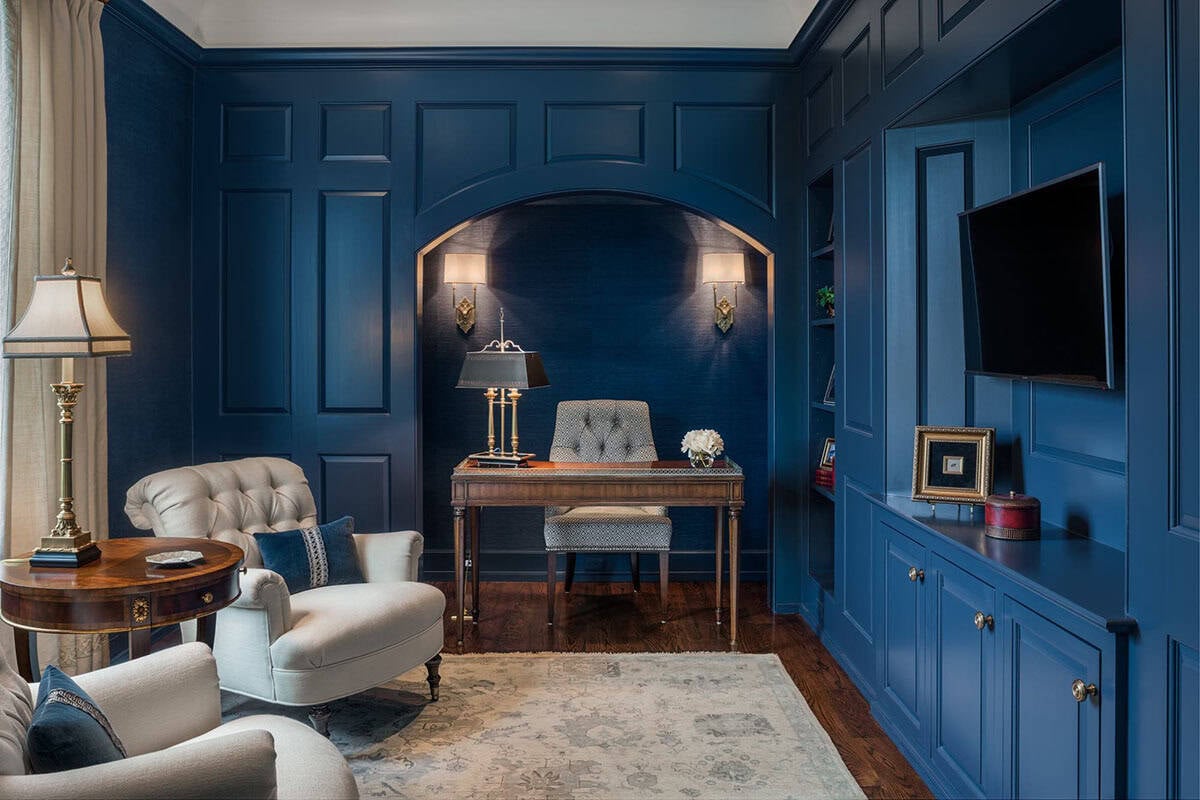
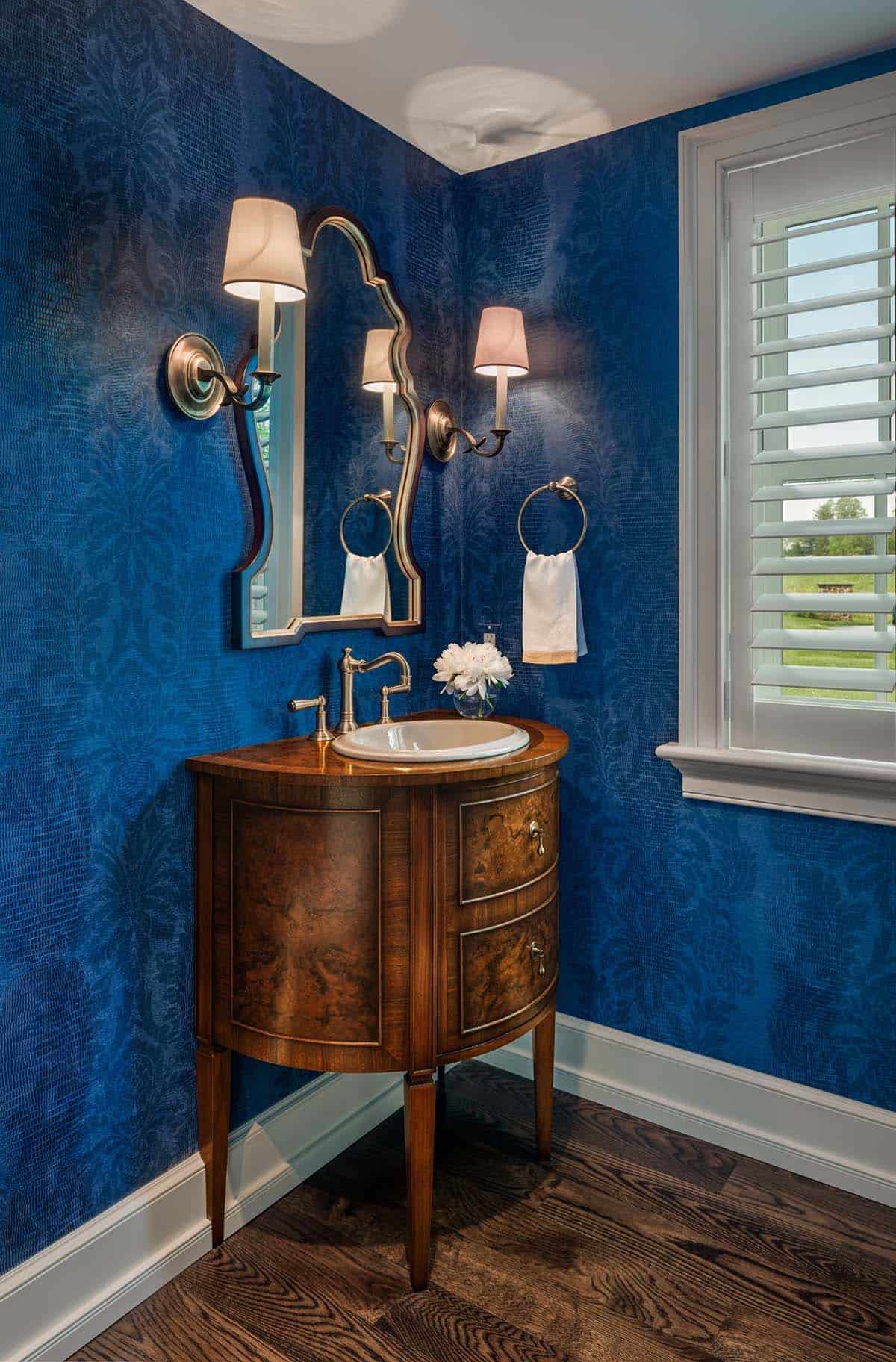
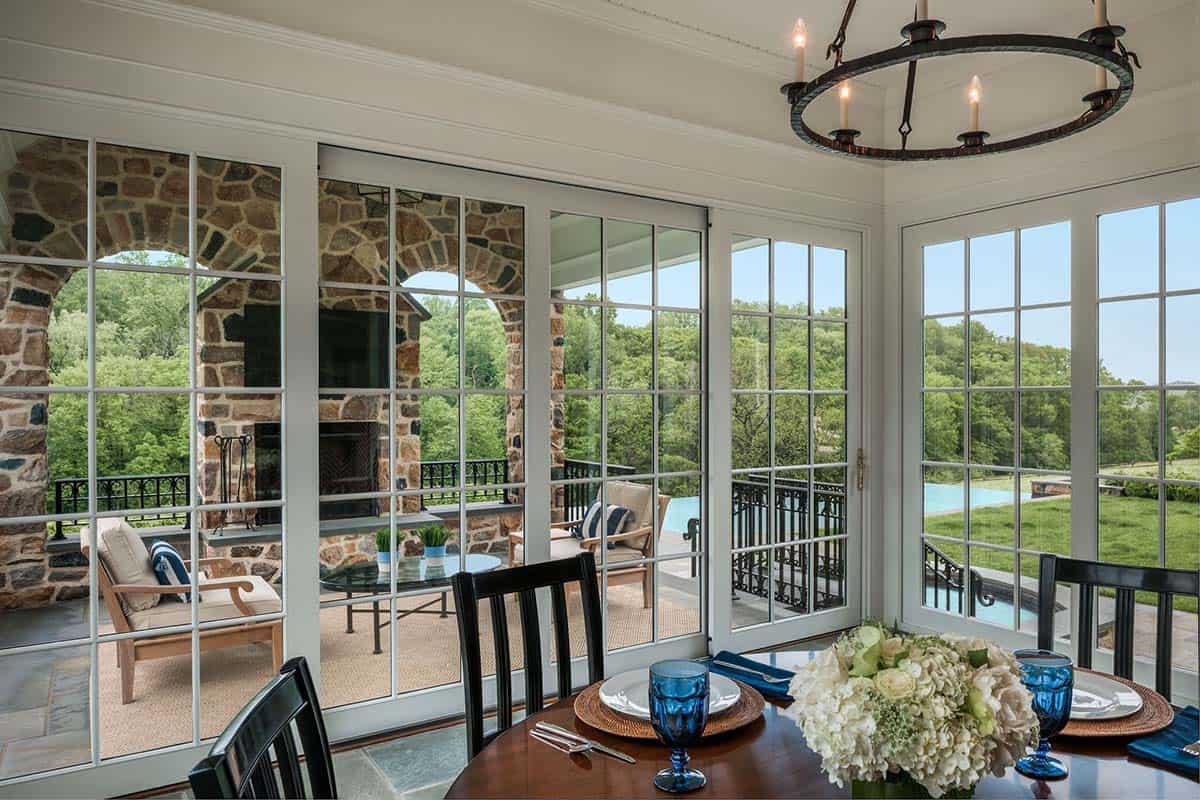
Bookended by a glass-enclosed sunroom adjoining a covered terrace on one end and the expansive terrace flowing from the Great Room at the other, the garden design culminates in an infinity-edge pool backed by ancient woods. The design provides visual and physical links between the inside and outside, extends living spaces to the outdoors, and creates a perfect setting for entertaining.
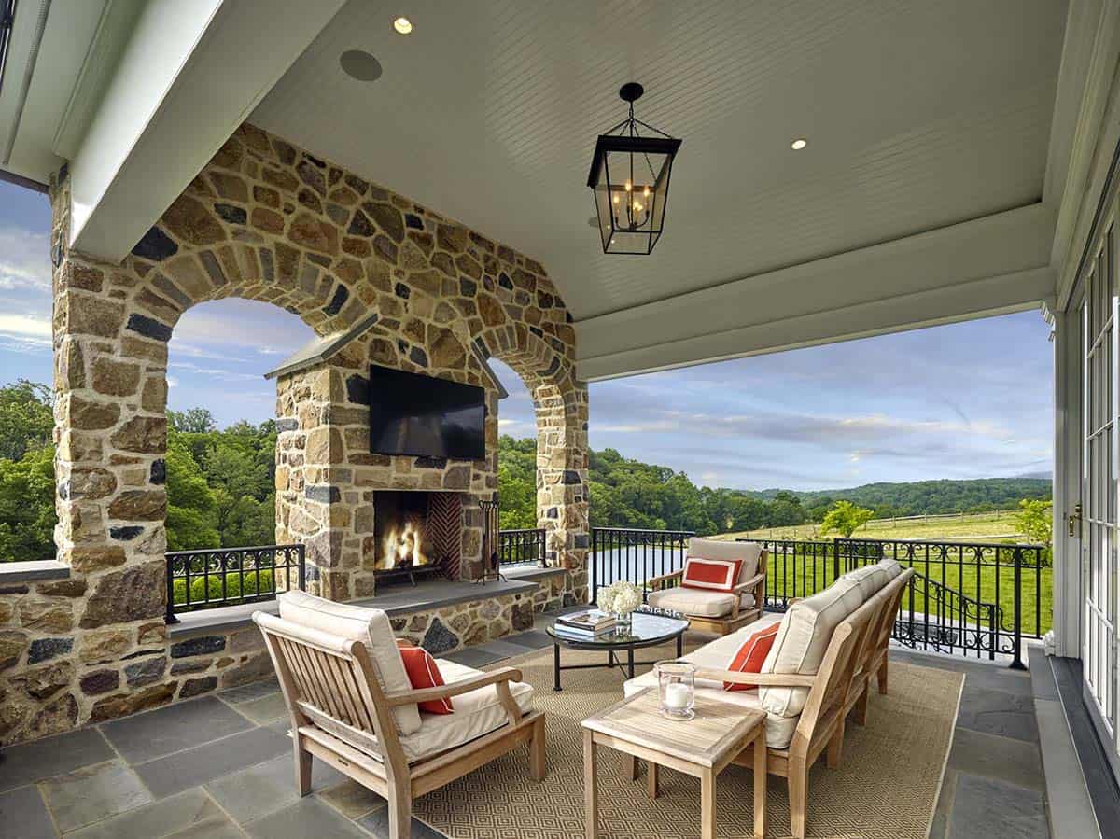
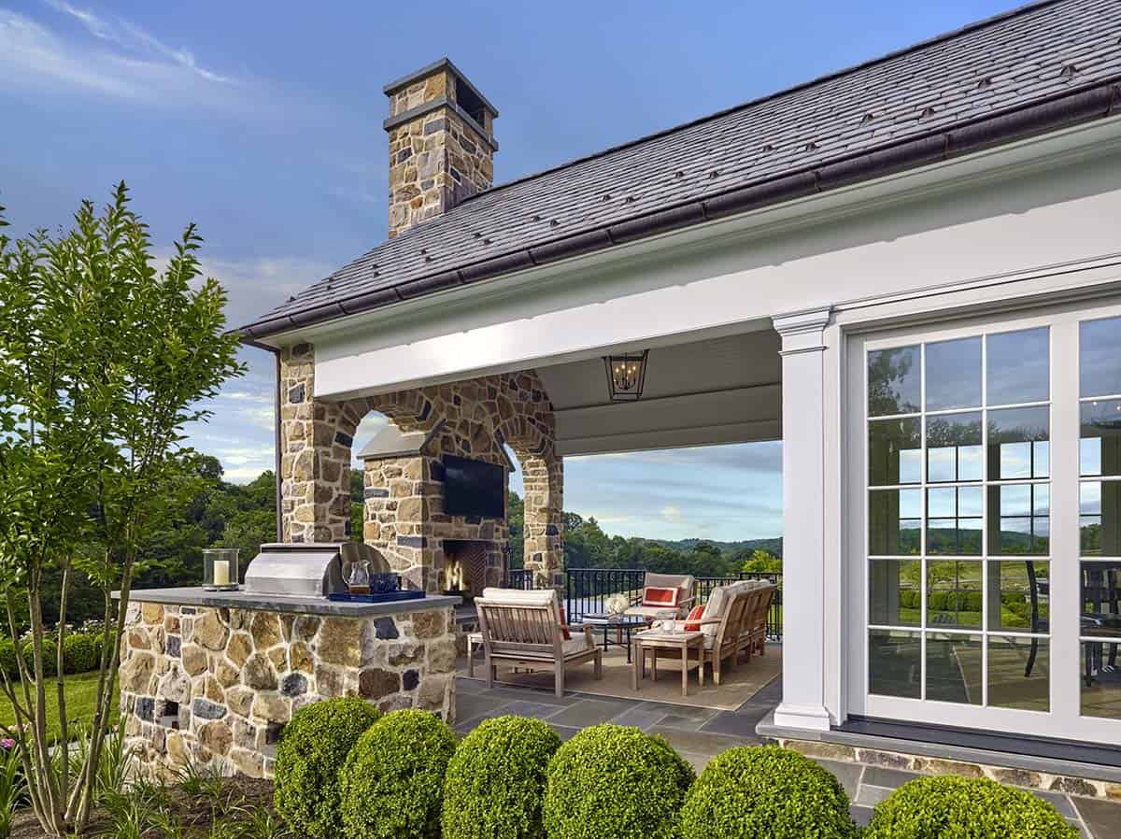
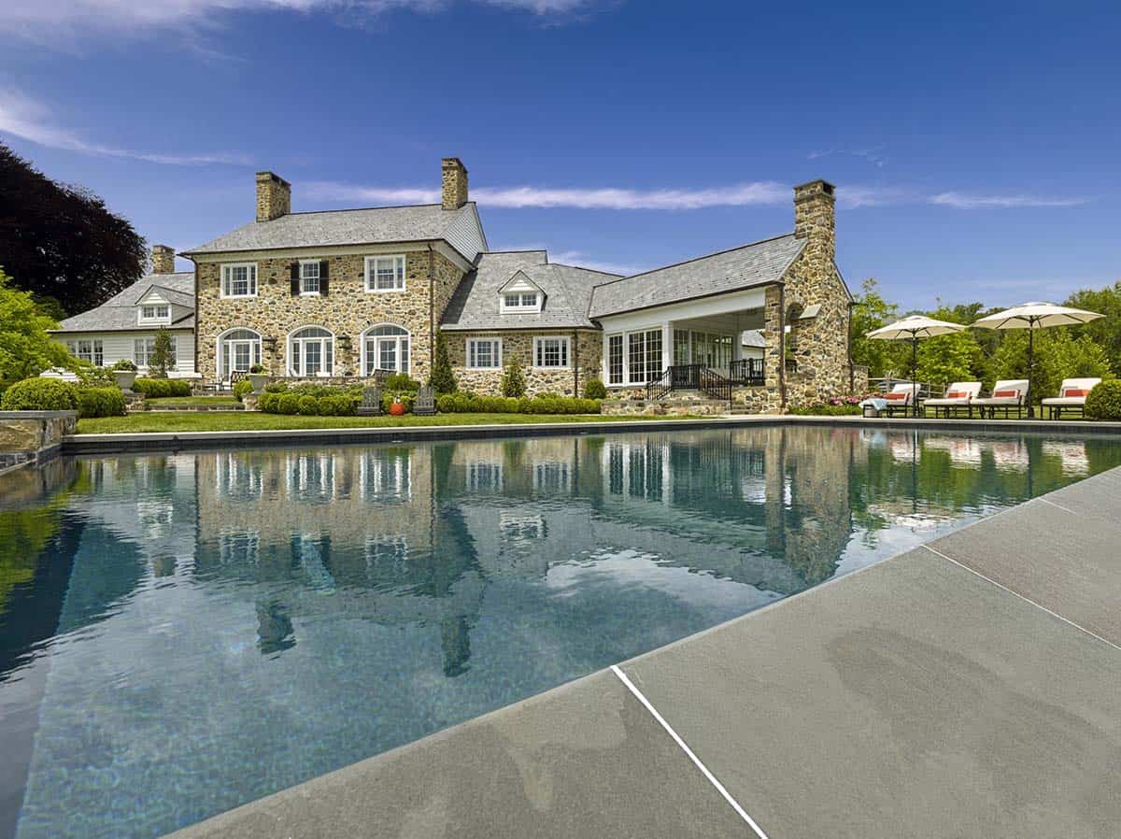
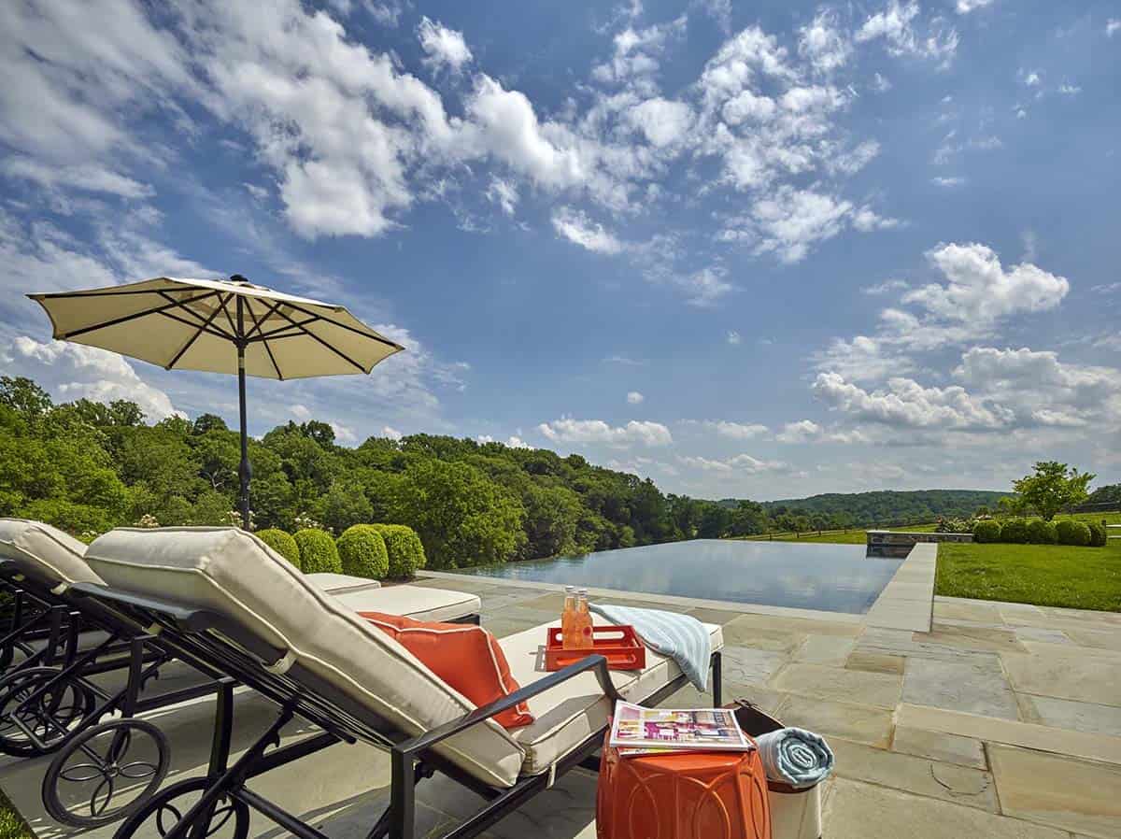
Close collaboration with the landscape architect resulted in a solution that enables the house and grounds to truly work as one. Although tucked into a 2-acre parcel within the larger original estate property, the home capitalizes on the ‘borrowed landscape’ of the surroundings and enjoys stunning views from both inside and out.
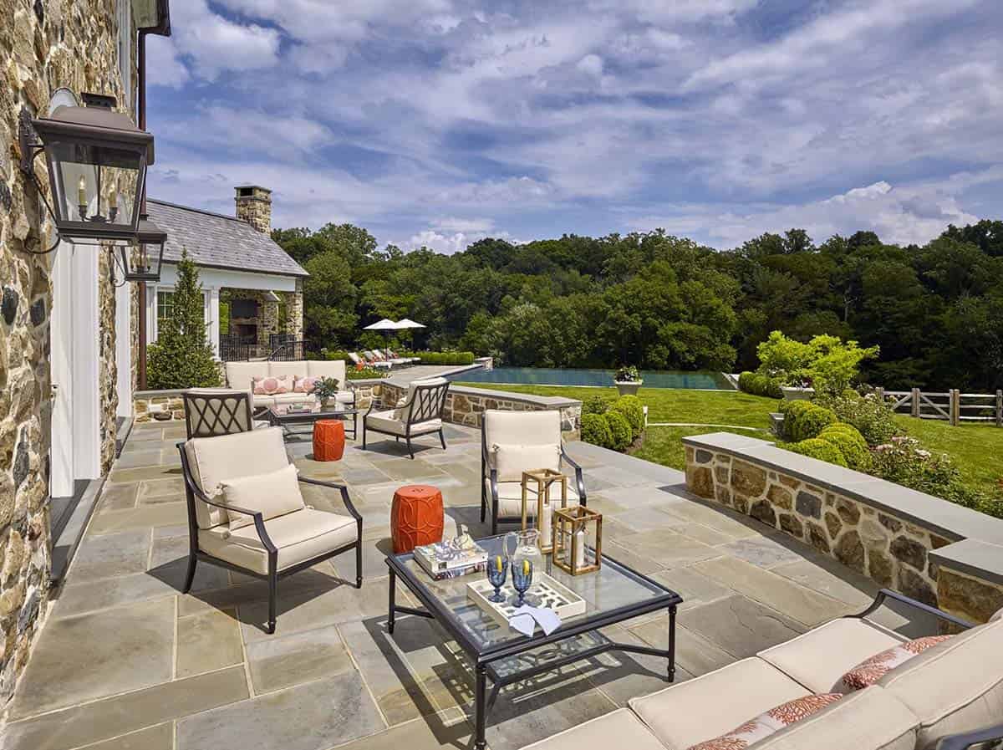
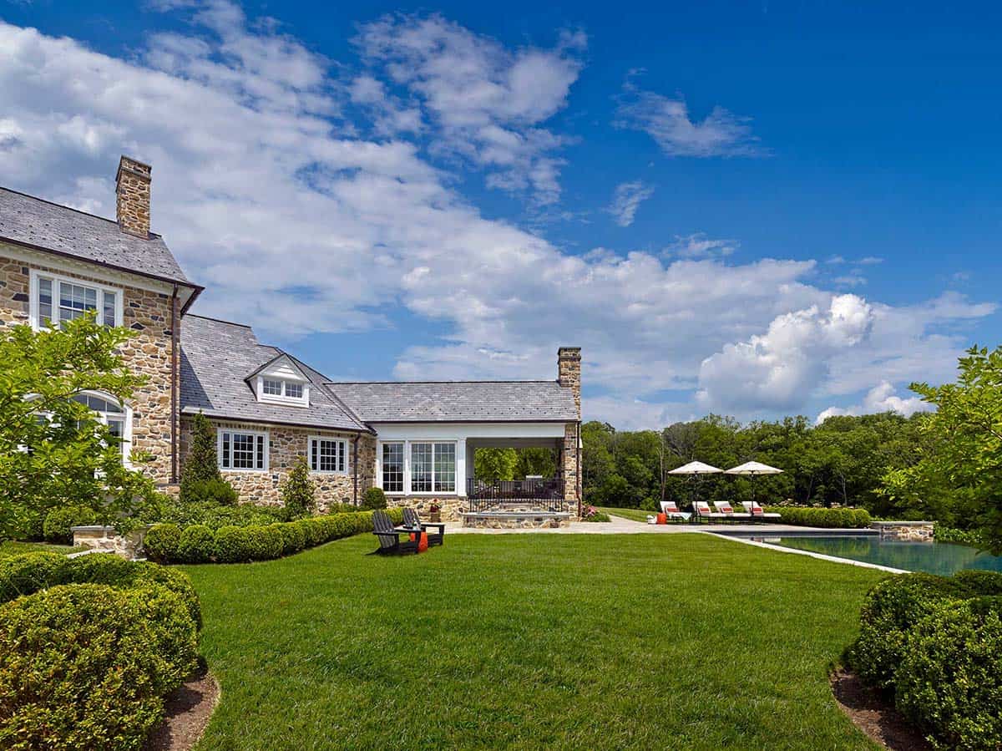
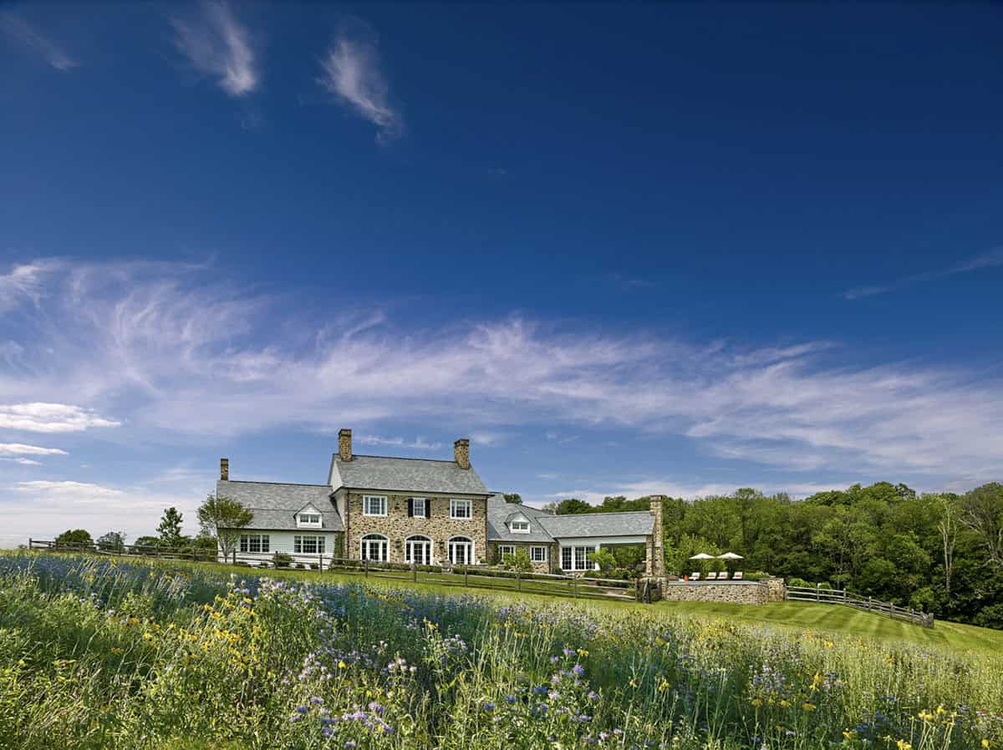
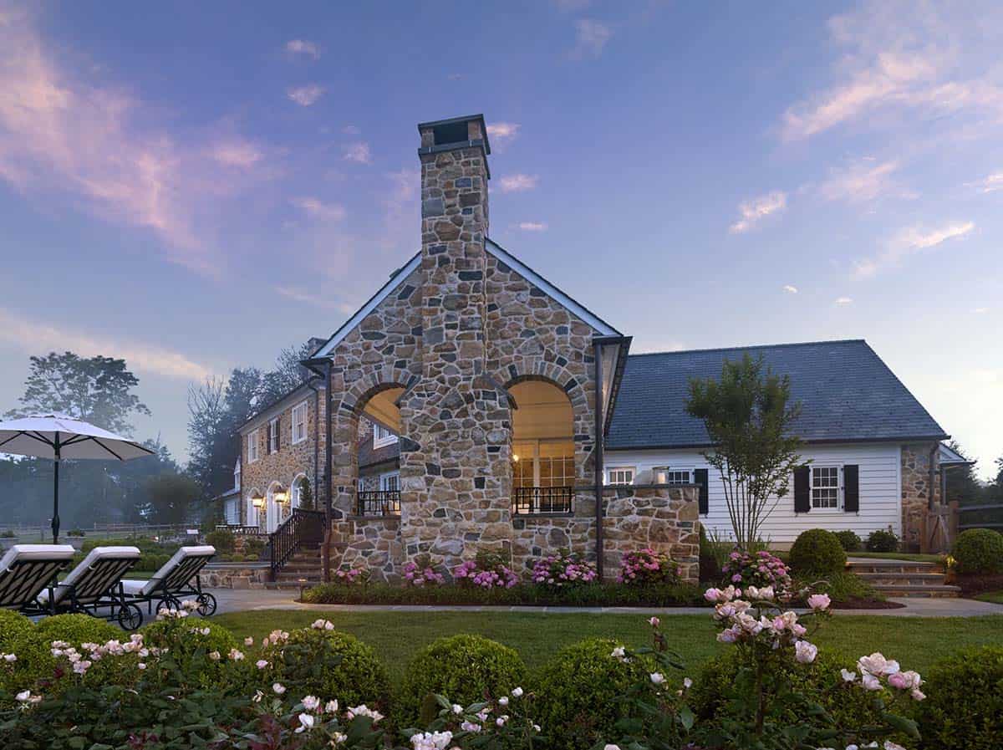
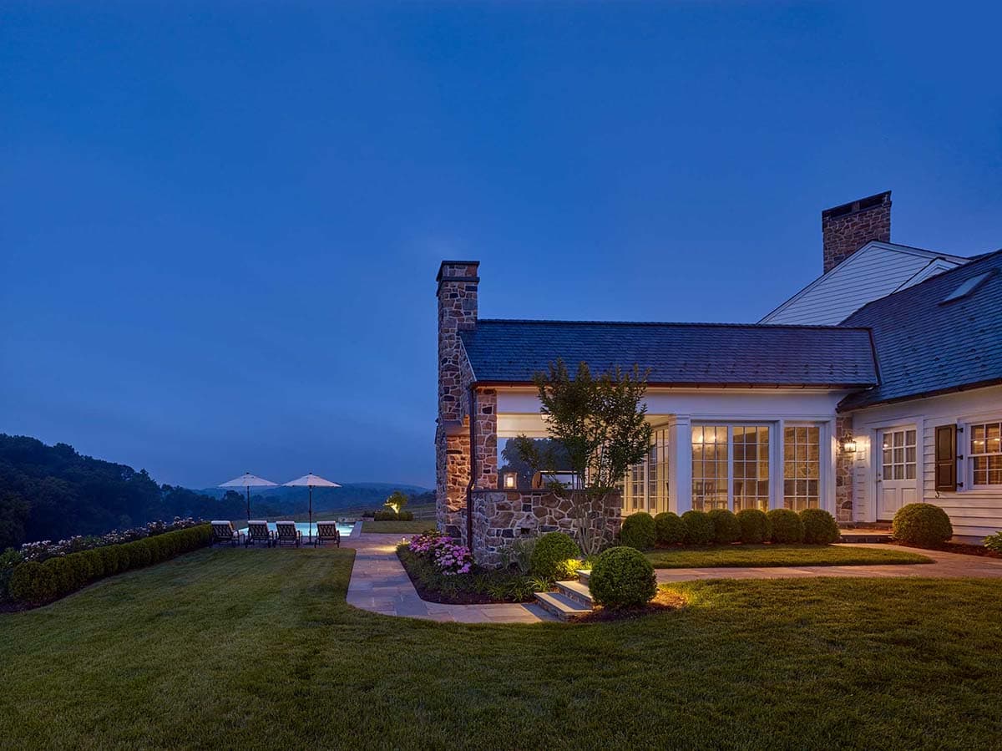
PHOTOGRAPHER Interior Photography: Tom Crane Photography / Exterior Photography: Don Pearse Photographers

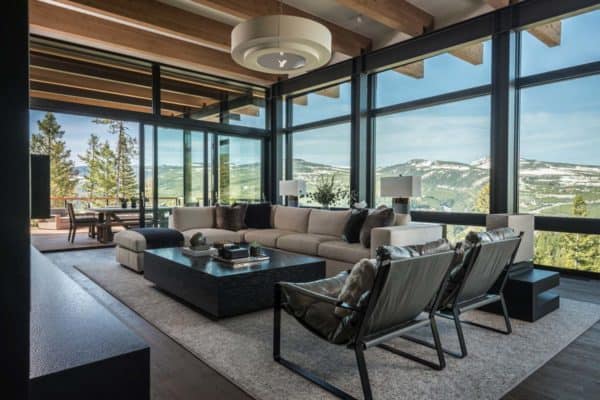
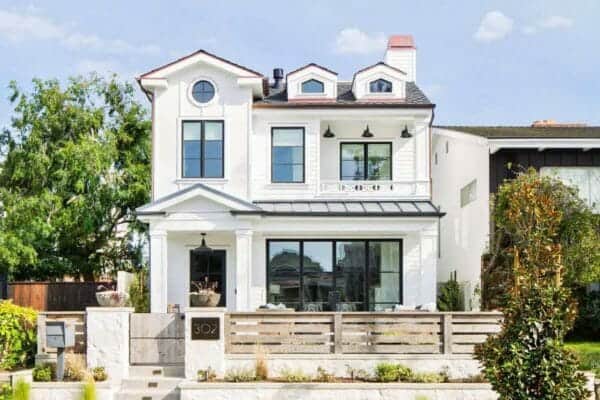
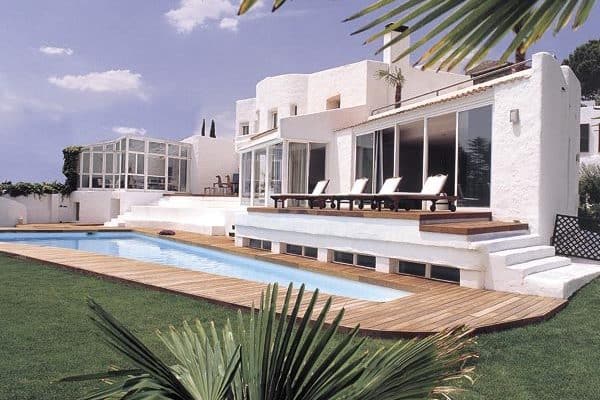
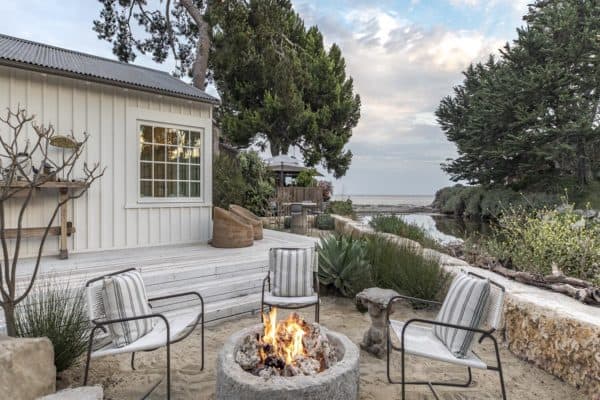
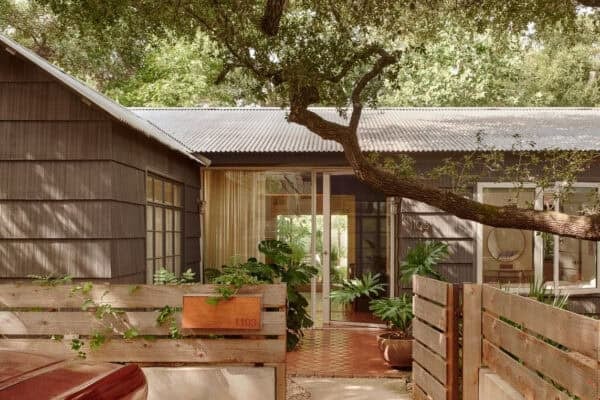

3 comments