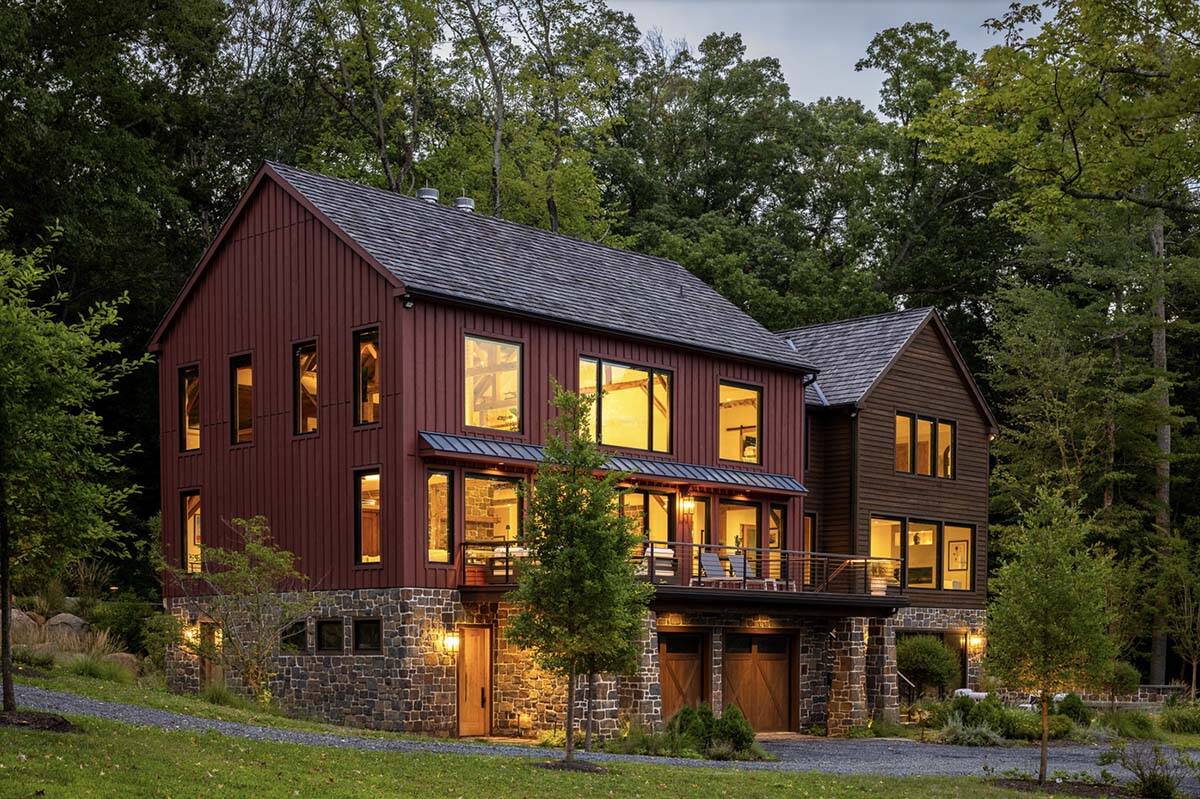
Wolstenholme Associates is responsible for this barn conversion into a luxury home with a newly renovated and expanded guest cottage, providing the ultimate retreat in Wrightstown, a township in Bucks County, Pennsylvania. The exterior is a careful assembly of natural stone, cedar wood siding (both painted red and selectively stained to allow variation and depth), cedar shake, and a standing-seam metal roof—materials that reference agricultural and vernacular precedents yet are deployed with precision and quality befitting a high-end residence.
The existing barn’s timber frame was repurposed and exposed as a design element in the conversion; the heavy timbers are celebrated rather than concealed, generating spatial drama, structural honesty, and continuity with the past.
DESIGN DETAILS: ARCHITECT Wolstenholme Associates BUILDER Worthington Shagen Custom Builder LANDSCAPE ARCHITECT Good Grounds Design
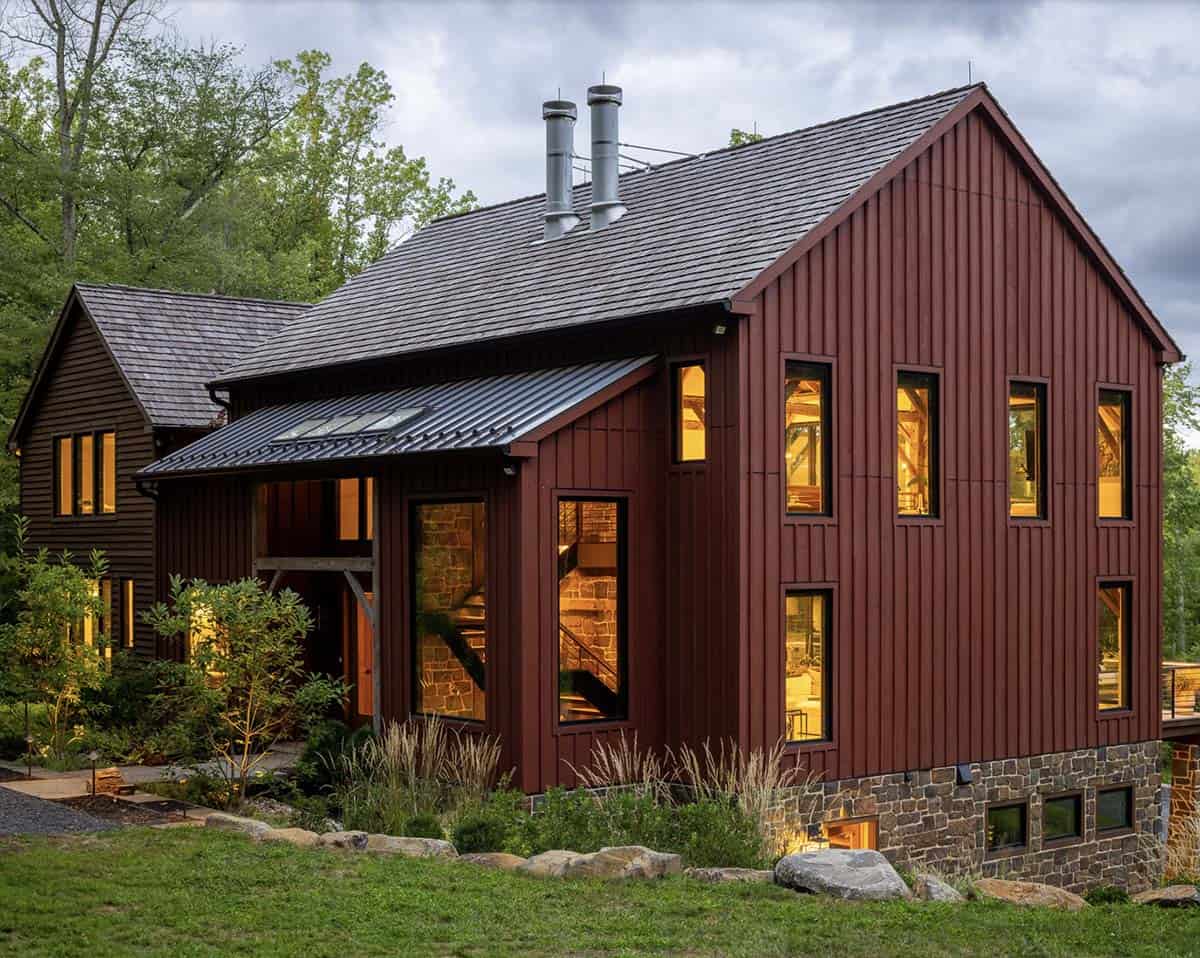
What We Love About This Home
This barn conversion in Pennsylvania provides a luxurious retreat that beautifully blends historic timber framing with modern design. Inside, a grand wood-burning fireplace, reclaimed barn-wood details, expansive windows, and a lofted second floor create warmth, drama, and a seamless connection to the surrounding landscape. The detached guest cottage, open-plan living spaces, and inviting outdoor areas, including a screened porch, bar, and fire pit, make this property a perfect balance of heritage, comfort, and a modern lifestyle.
Tell Us: What design features do you love most about this barn conversion project? Let us know in the Comments below!
Note: Be sure to check out a couple of other fabulous home tours that we have showcased here on One Kindesign in the state of Pennsylvania: Inside a striking passive solar house nestled in the woods of Pennsylvania and Southern charm meets Pennsylvania farmhouse in a warm and inviting home.
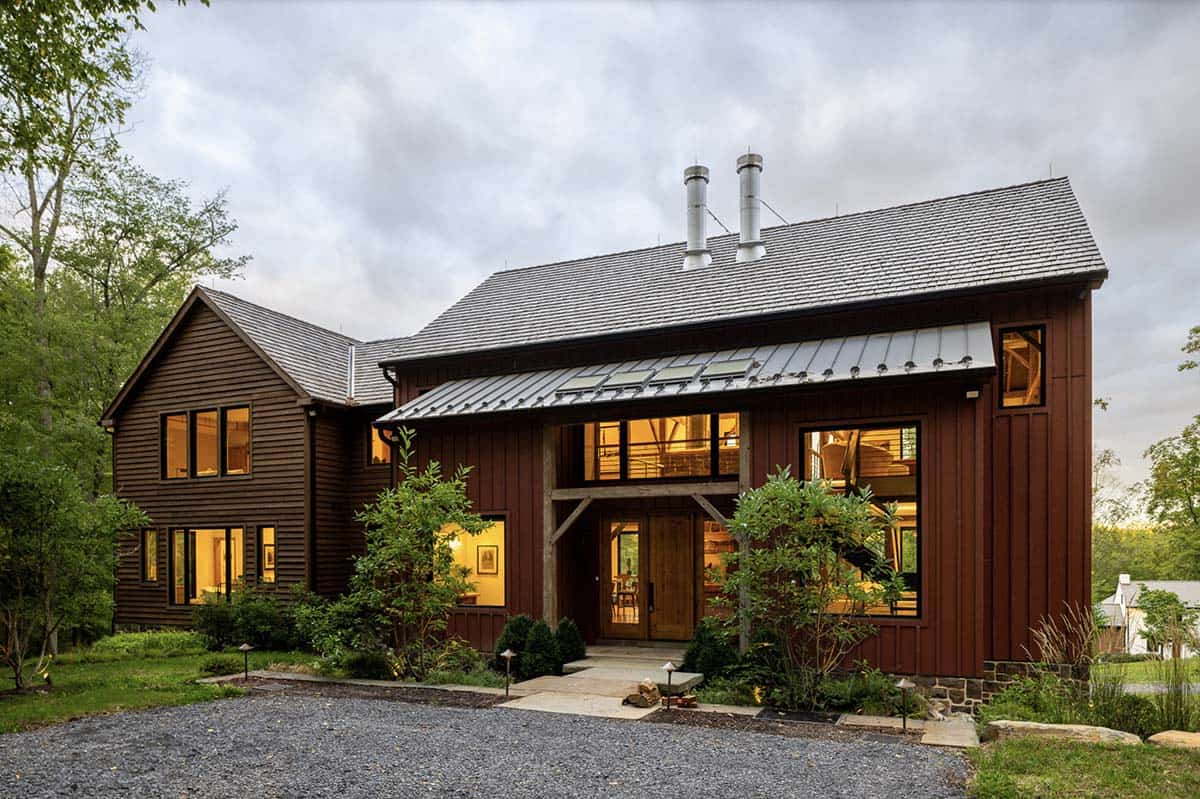
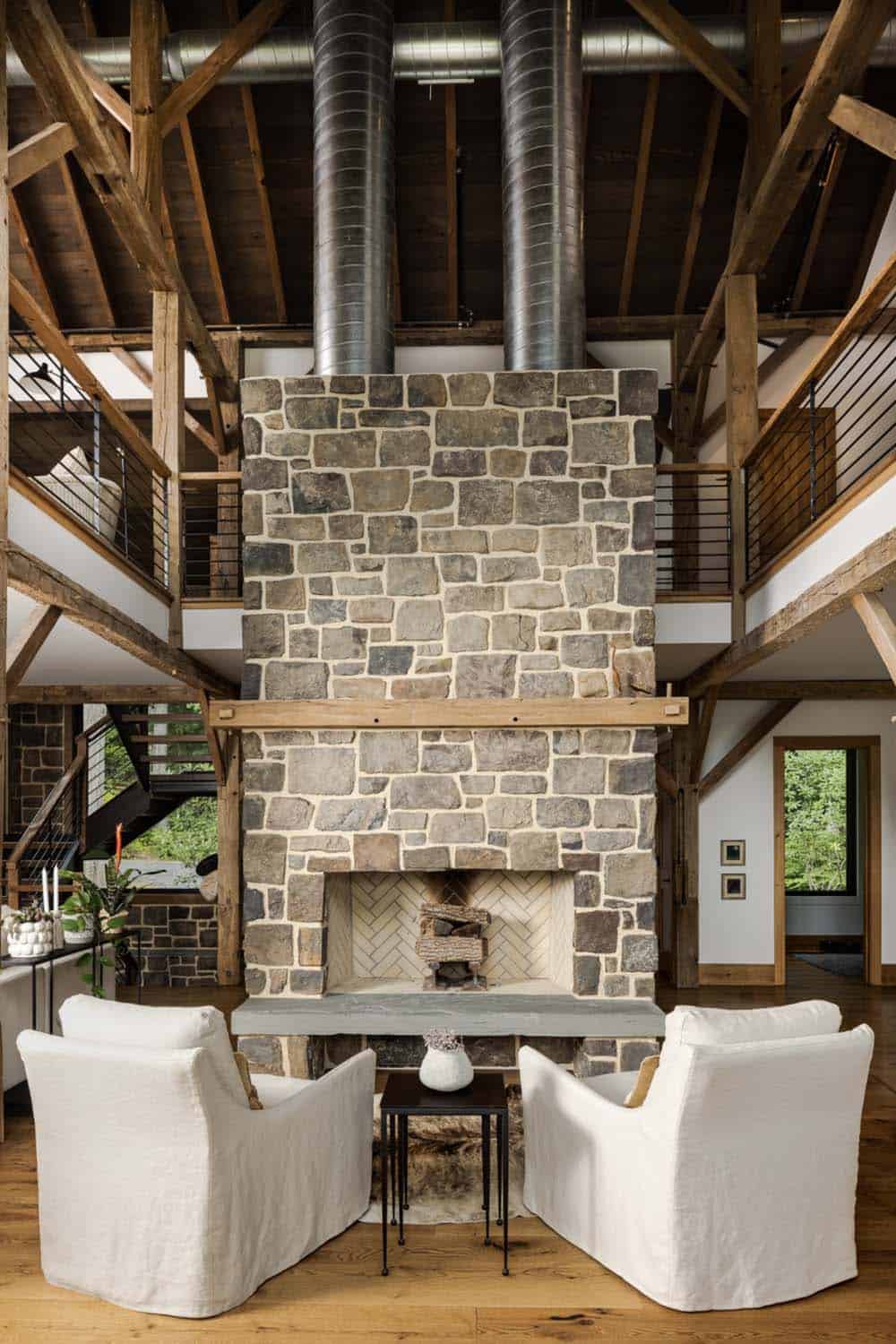
Upon entering the barn residence, one arrives at the central focal element: a grand wood-burning Masonlite fireplace that anchors the first floor and becomes the spatial and symbolic heart of the home.

Flanking the fireplace, modern glazing—Marvin windows and doors plus VELUX skylights—frame the vistas of historic Bucks County, merging interior and exterior, nature and architecture.
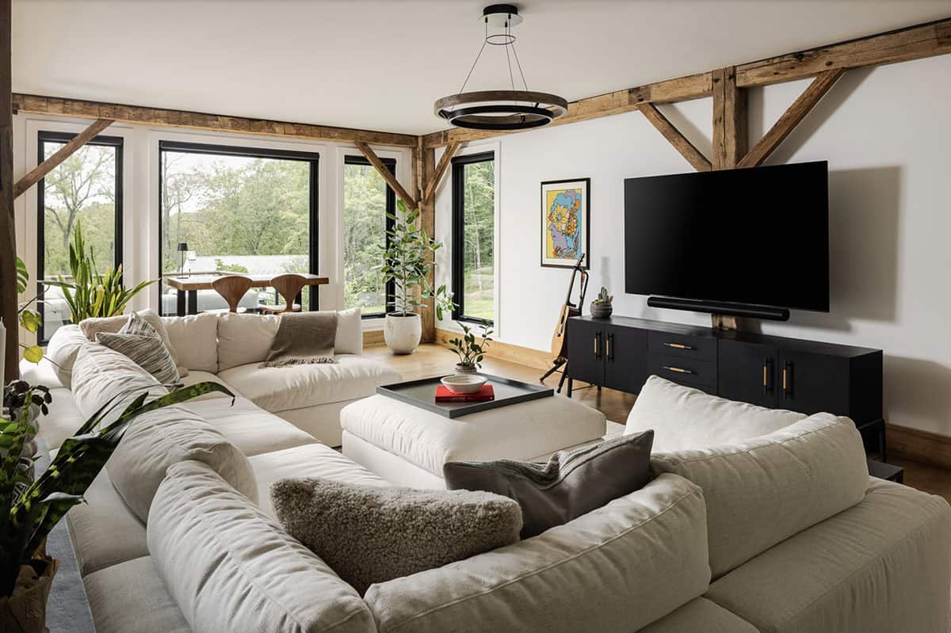
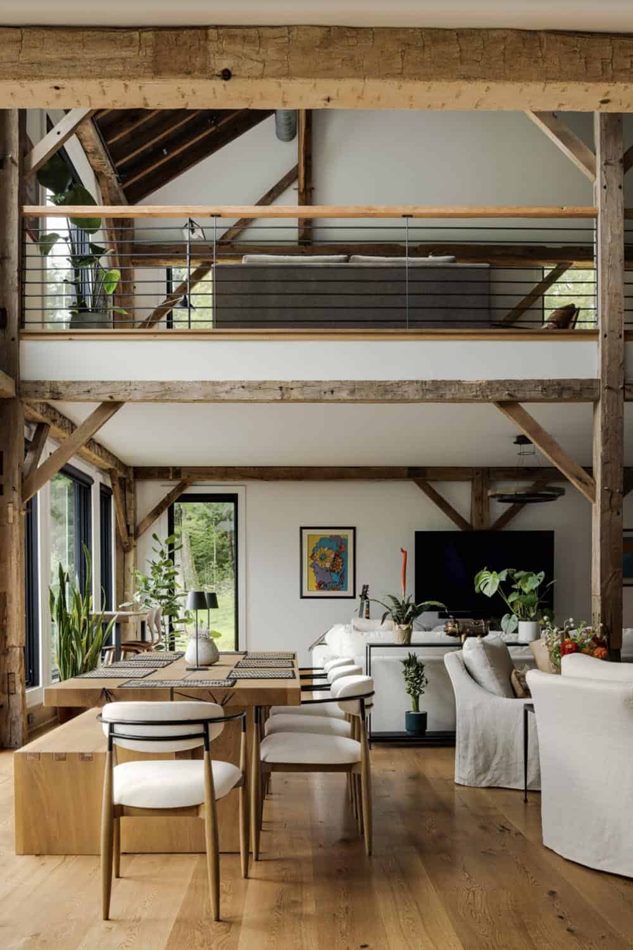
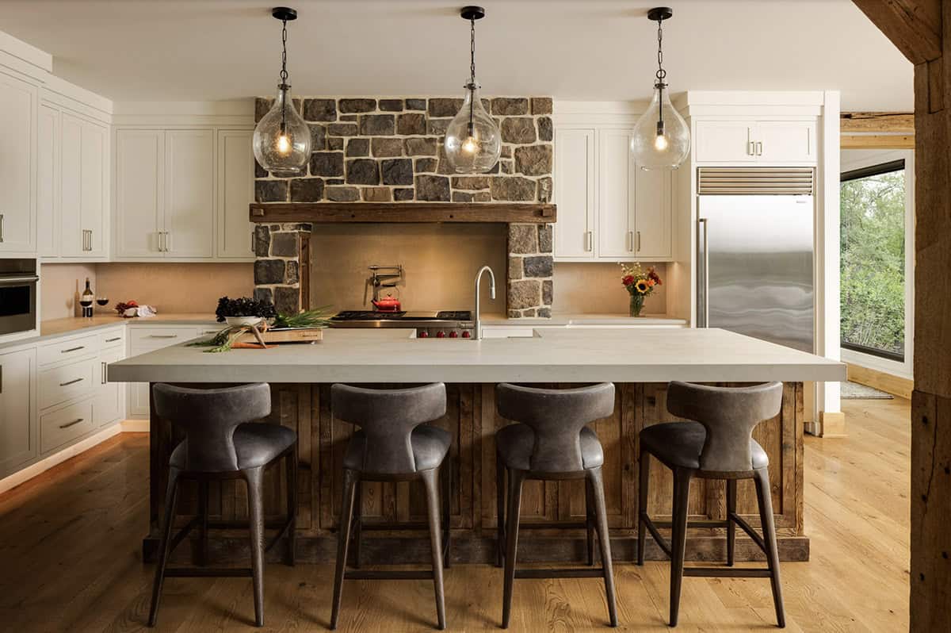
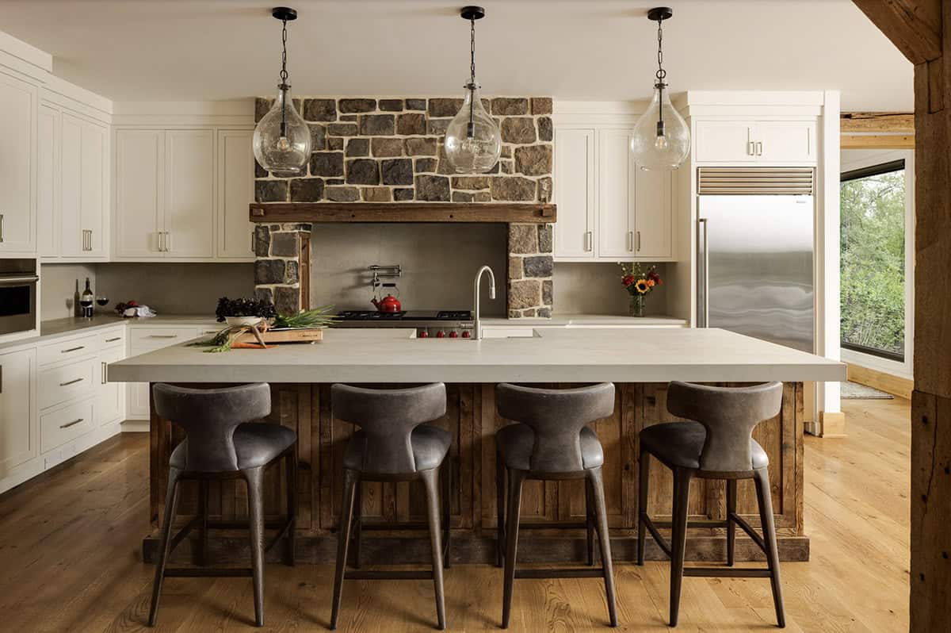
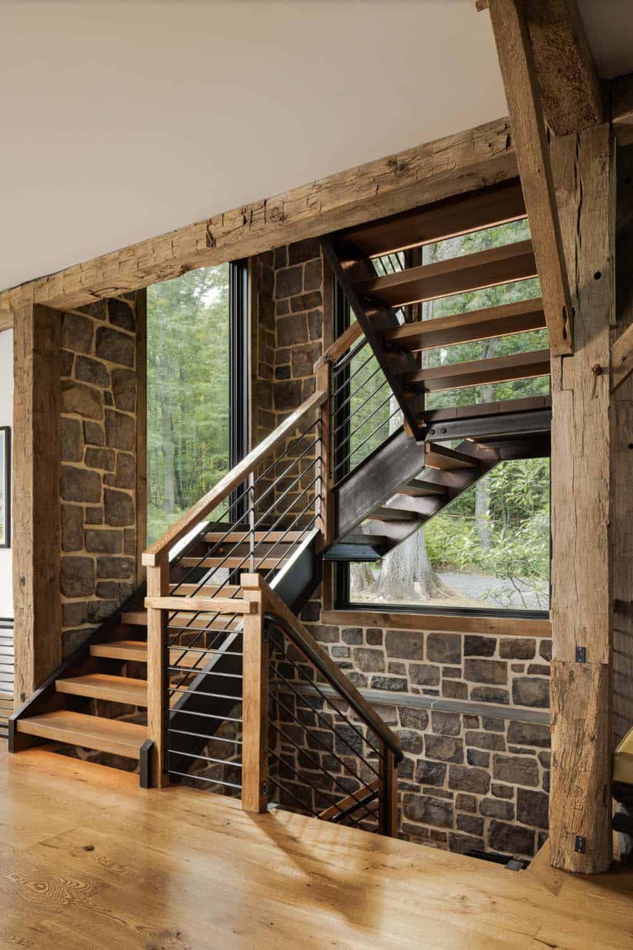

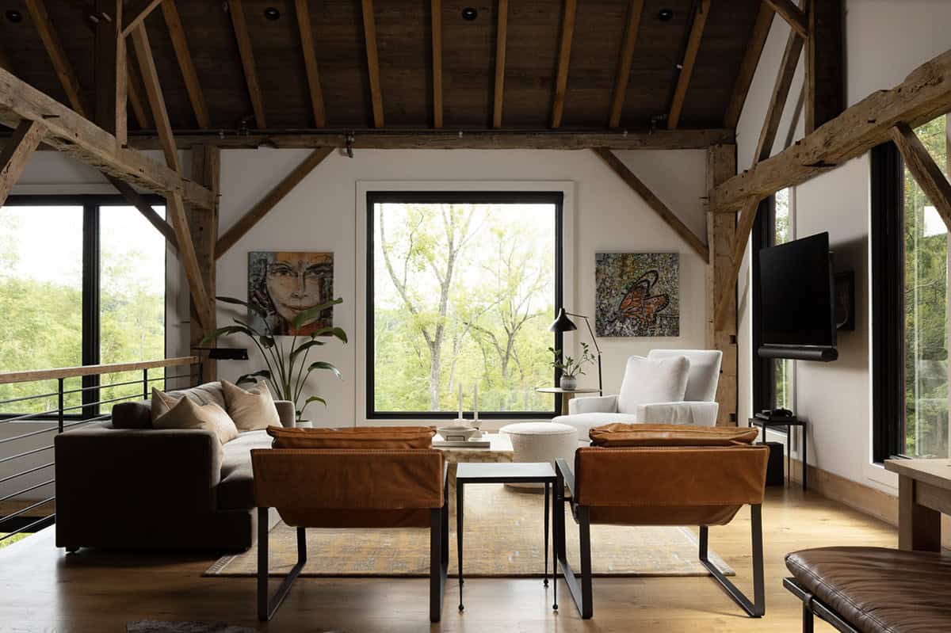
On the second floor, an open living space with a catwalk connects to three bedrooms, a bath, and a reading nook—inviting a sense of lofted openness and connection. Real reclaimed barn-wood is used throughout the house—from custom cabinetry to trim work—to reinforce material continuity, narrative, and patina. A sleek glass window wall with a custom open stair with metal railings ties the levels visually and literally, offering views from the lower level to the upper mezzanine.
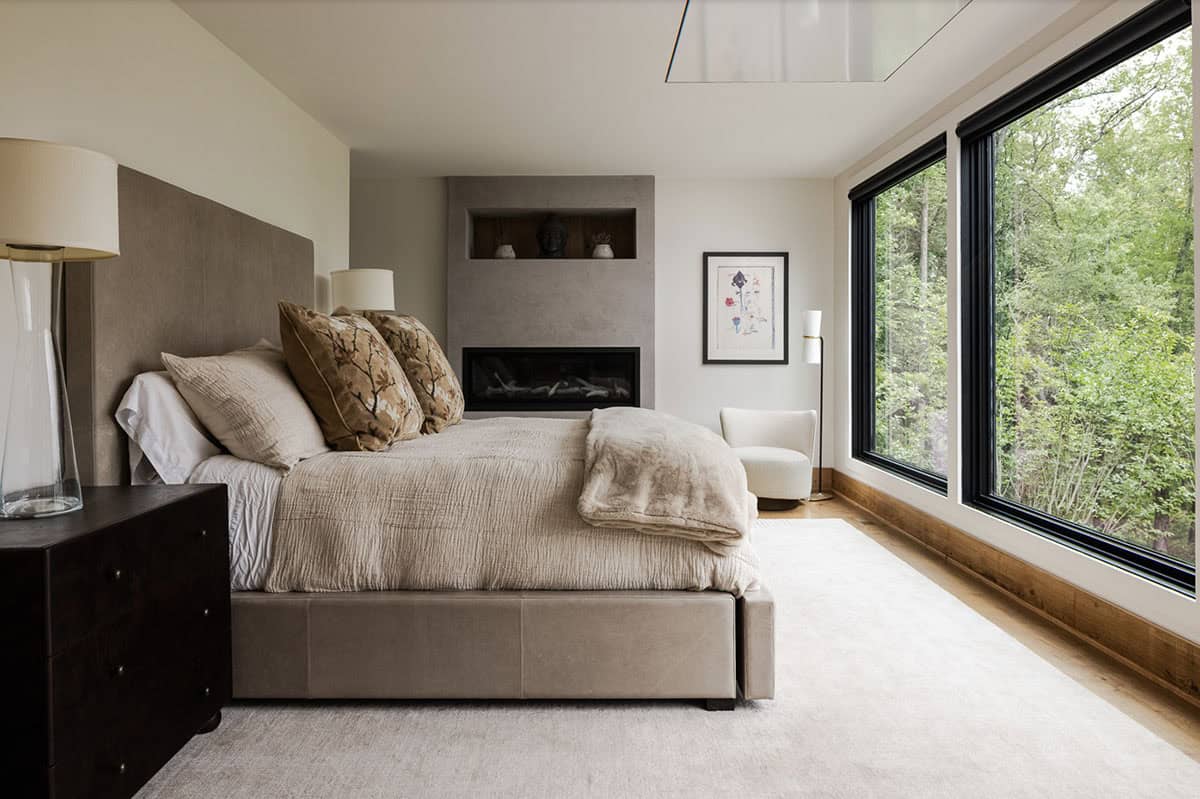
In the primary suite, a dramatic floor-to-ceiling window wall brings in views of foliage and the site’s character. With no wall space for a mounted television, a hidden hydraulic drop-down TV was incorporated— a clever, modern gesture in dialogue with the historic fabric.
The suite also includes a gas fireplace, built-ins, a generous walk-in closet, and a luxurious bathroom: an oversized zero-entry shower with blackout window wall for natural light when desired; a freestanding tub; a custom double-vanity; and a separate toilet room.
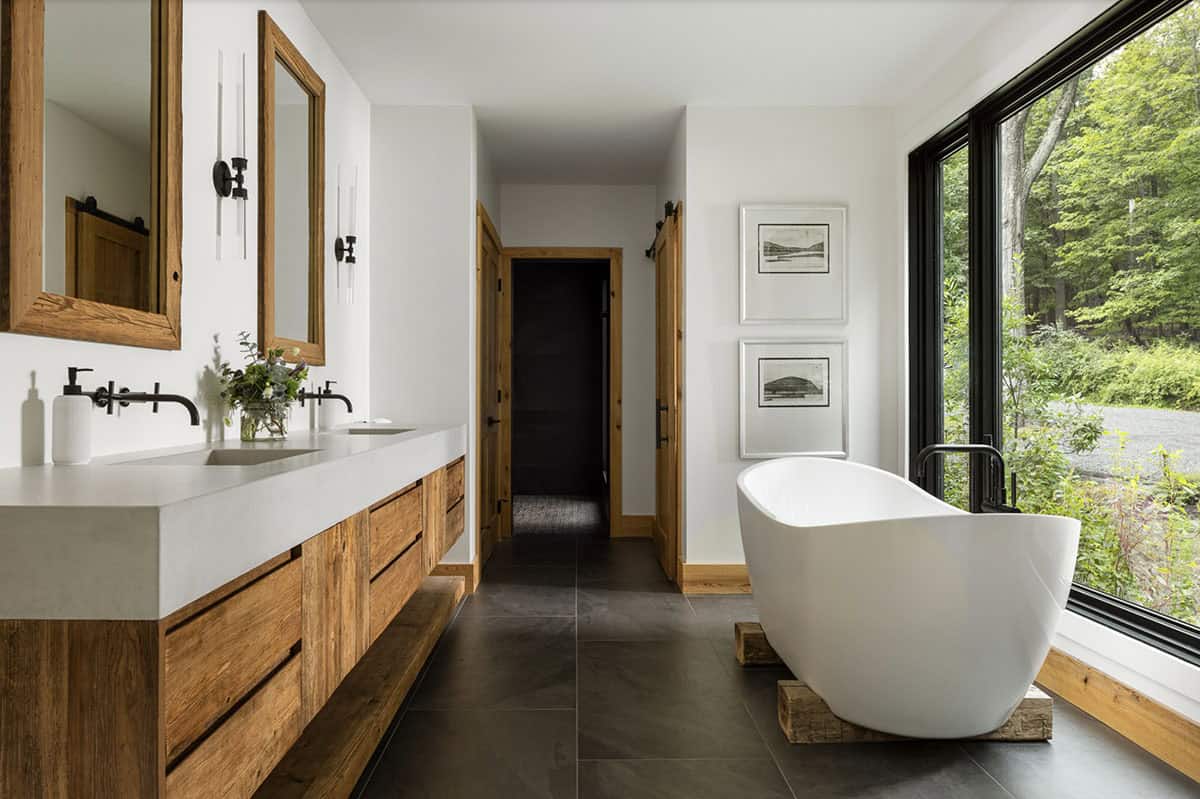
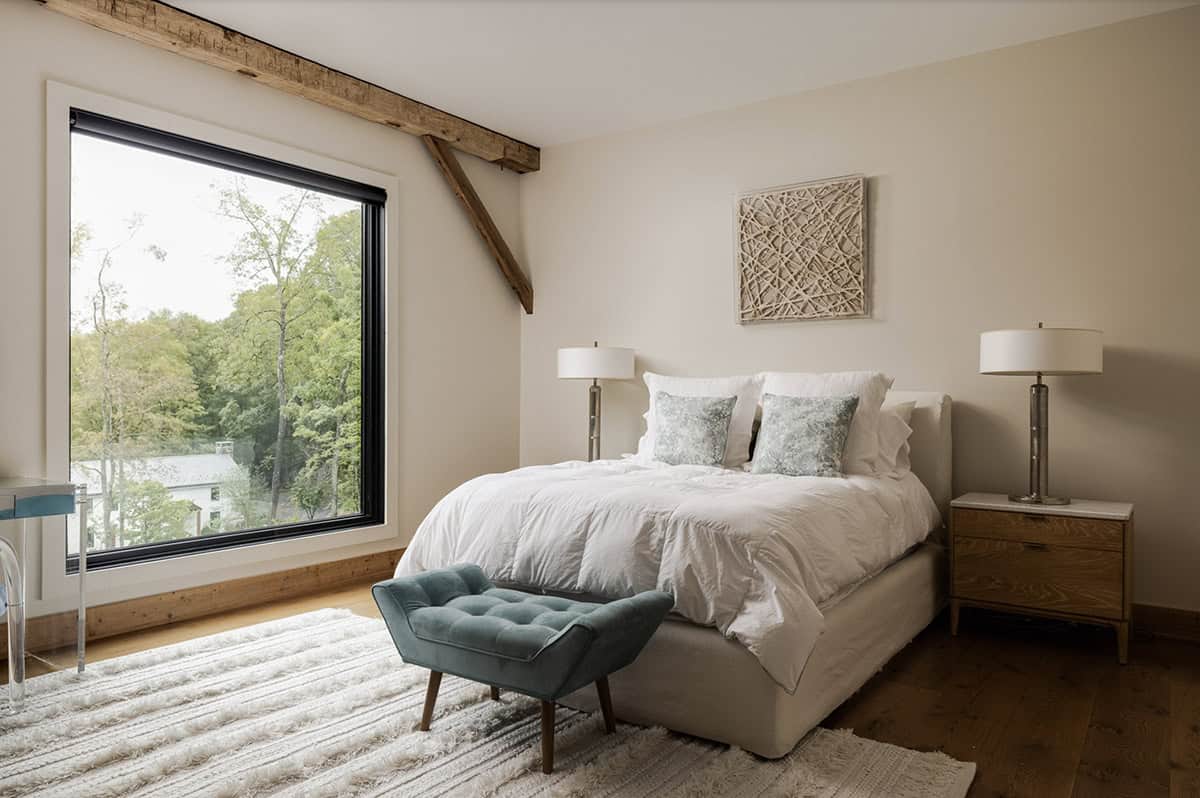

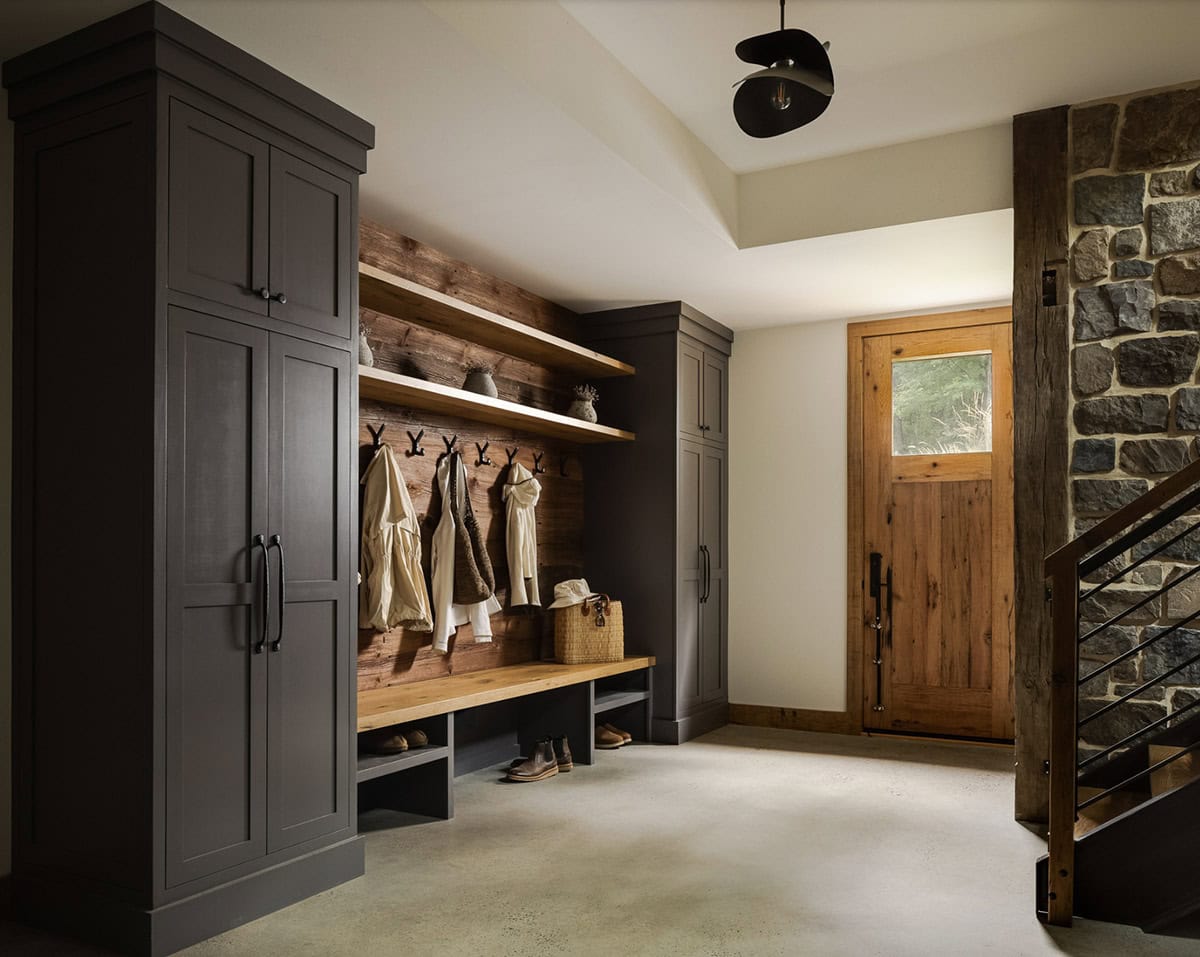
The lower level of the barn conversion houses the main entry (from the garage), a mudroom, a dog-wash station, laundry, and a full home gym with a lounge area—responding to the family’s lifestyle and modern expectations while being embedded within the barn’s volume.
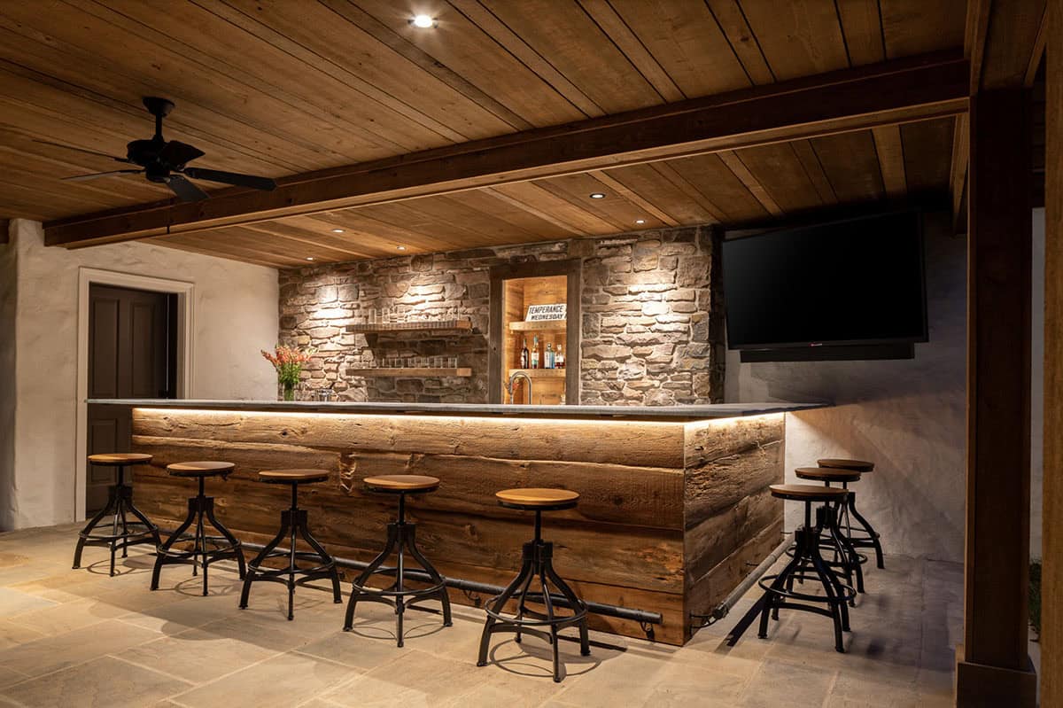
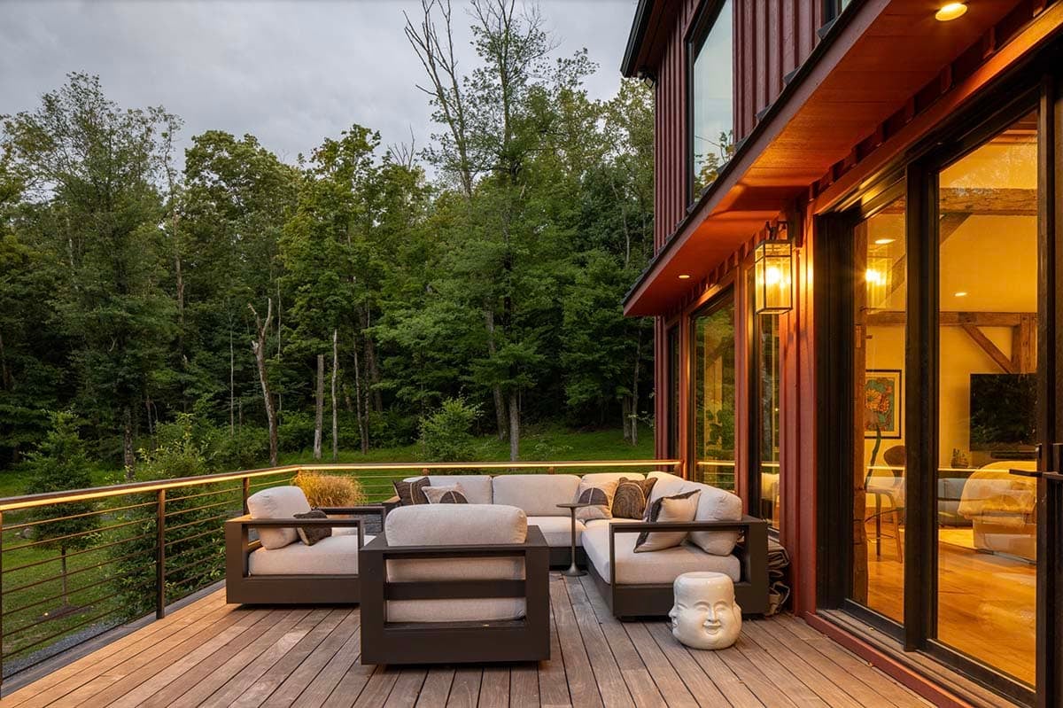
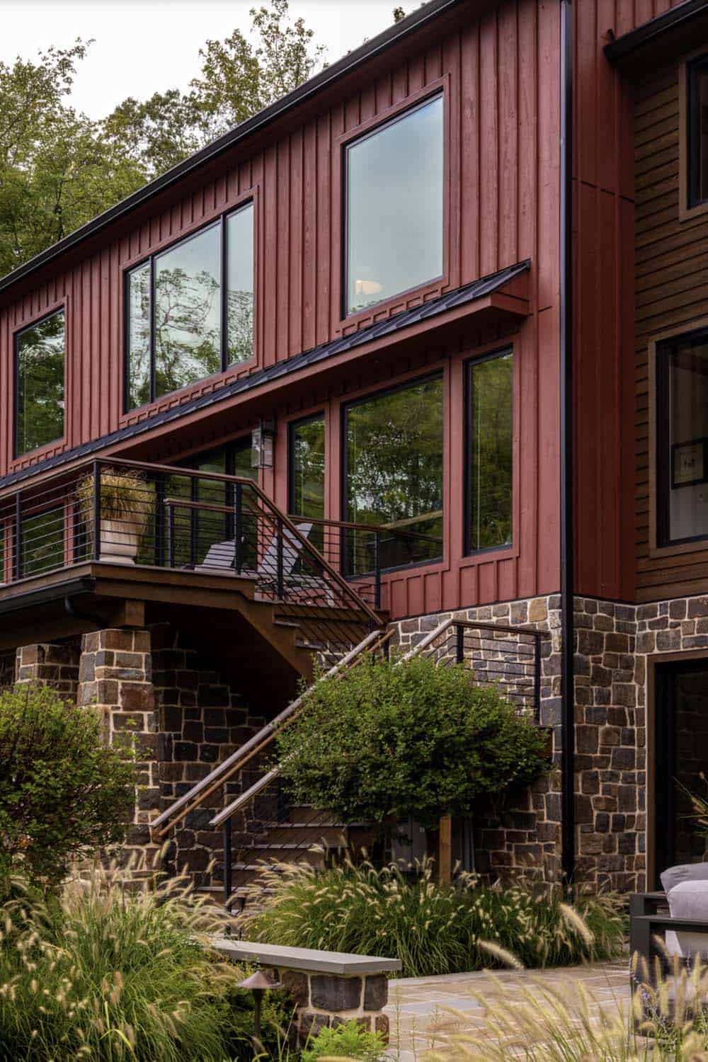
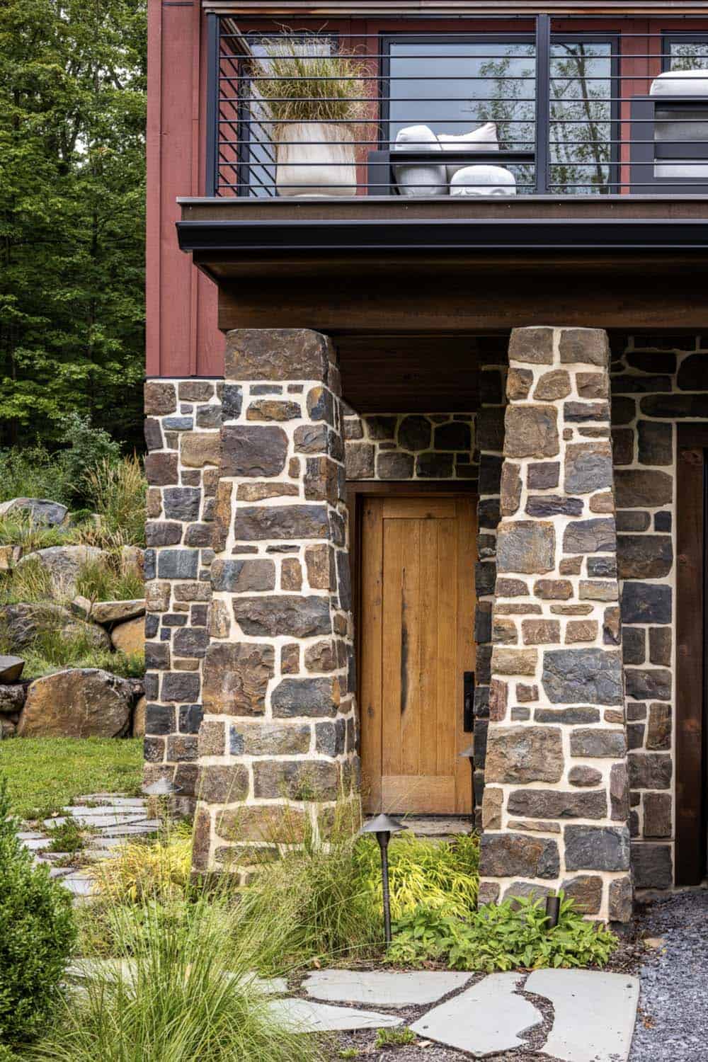
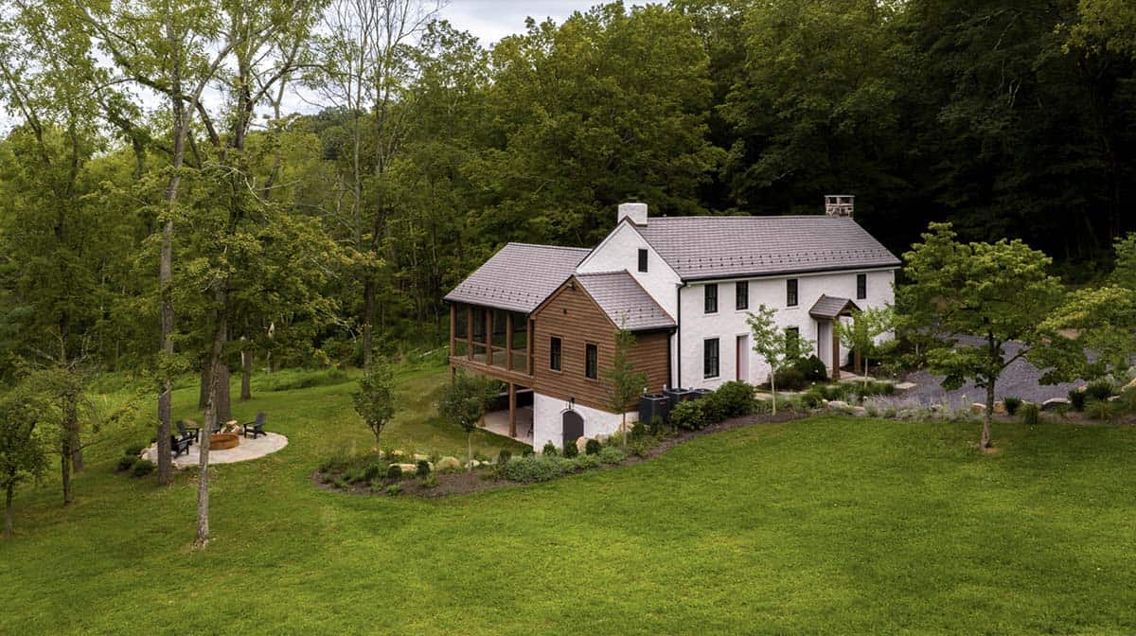
The detached guest cottage was entirely re-conceived: rooms were removed to create a new open-plan living and dining space with cathedral ceilings and a central fireplace, and an open stair leads to a second-floor suite. On the first floor is a full primary suite, with a cleverly disguised walk-in closet and bathroom integrated into a custom-built-in unit.
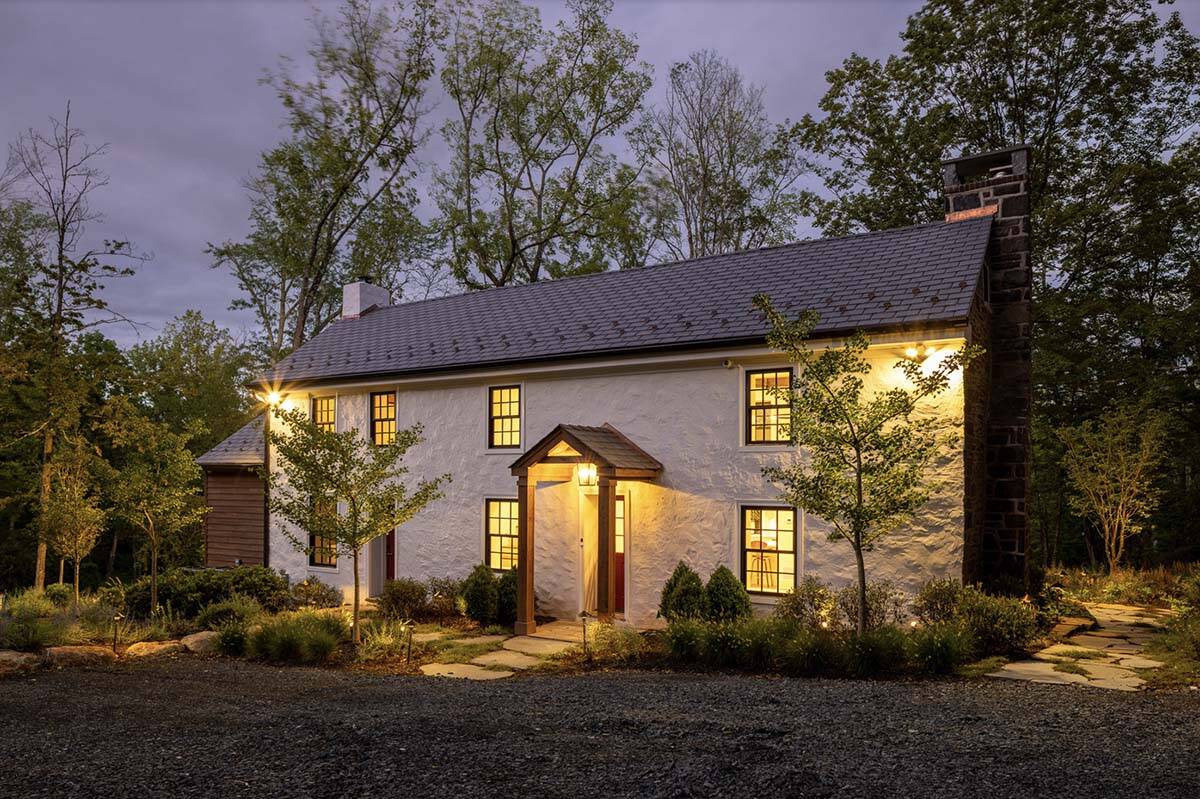
Exterior upgrades include new plaster, stained cedar lap siding and paint, faux slate shingles, and an outdoor screened porch/deck with cathedral A-frame ceiling, creating a covered patio below and a full outdoor bar and entertaining area that leads to a fire-pit zone. Landscape architecture by Good Grounds Design created unity between the two buildings and the site, using natural-stone retaining walls, strategic walk and drive routes, and planting design to integrate built and natural systems.
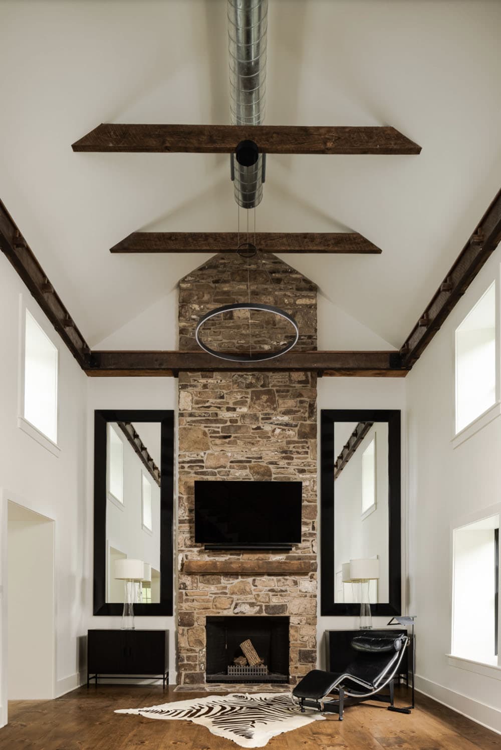
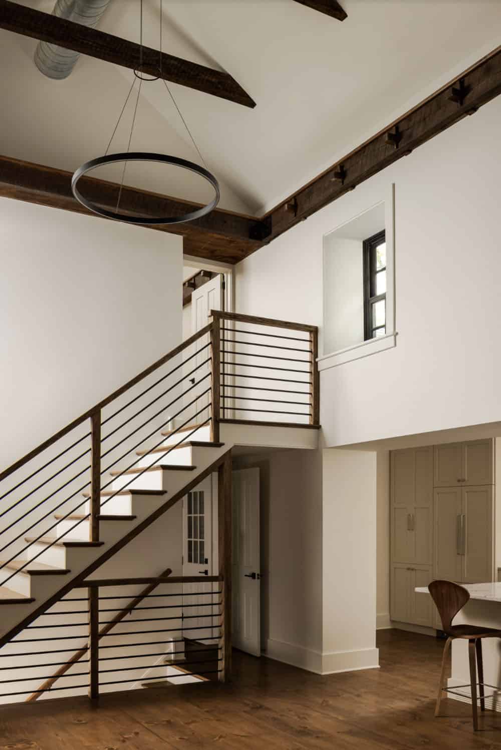
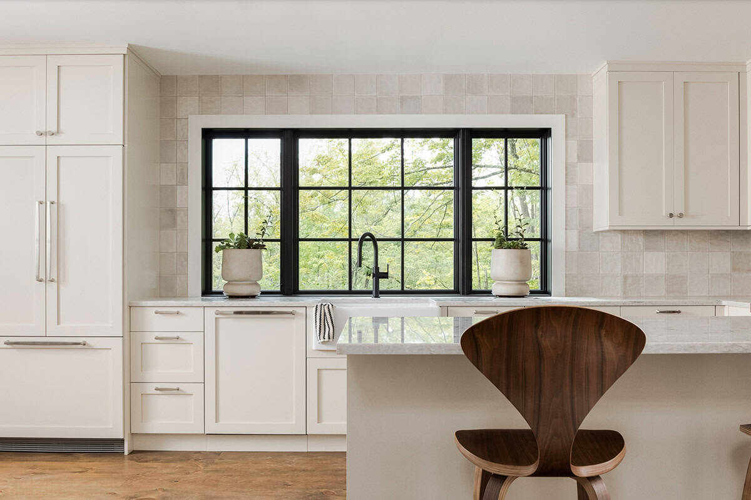
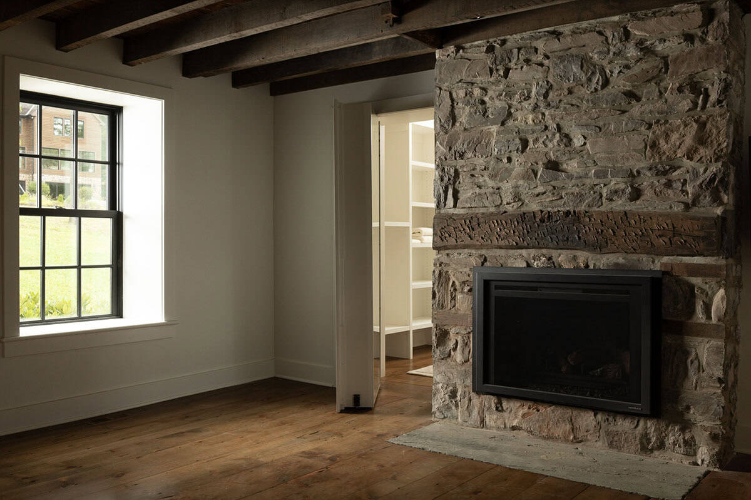
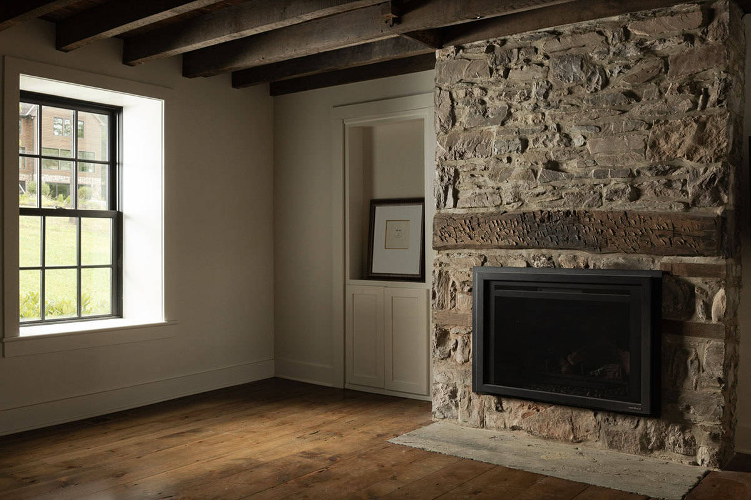
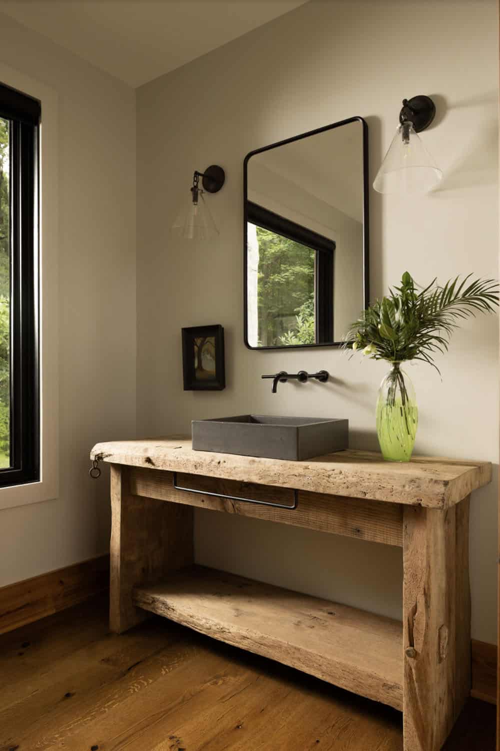
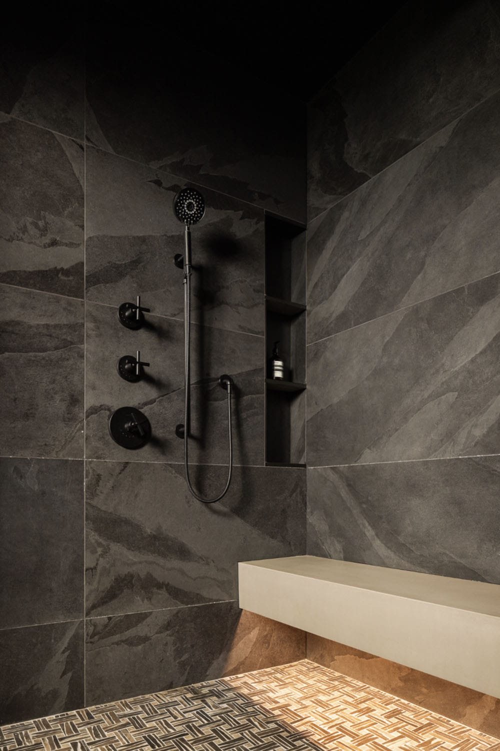
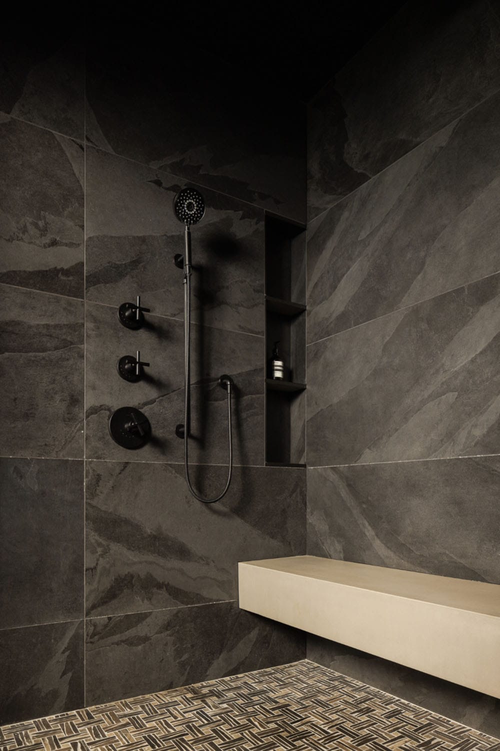
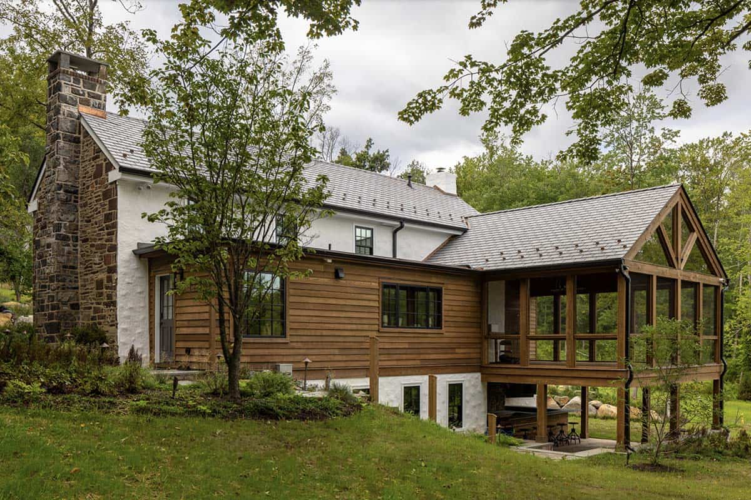
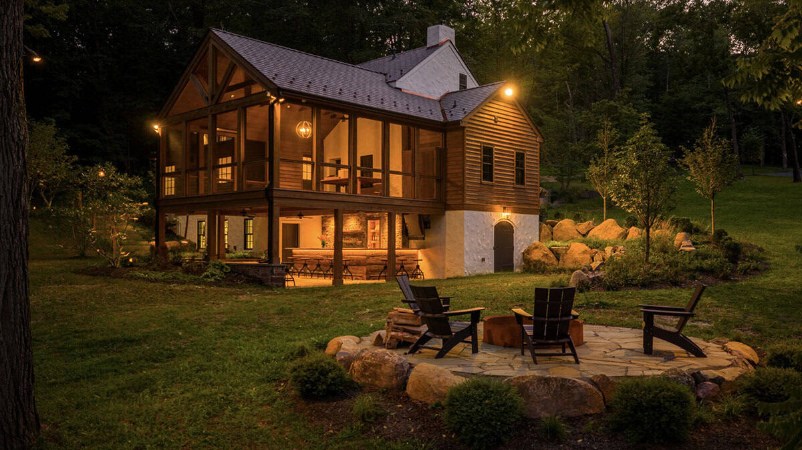
Photos: Courtesy of Wolstenholme Associates

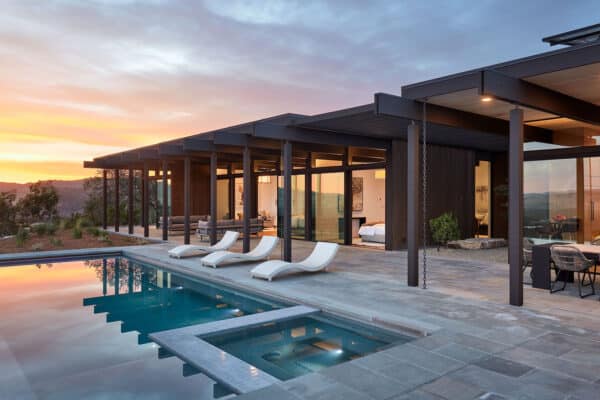
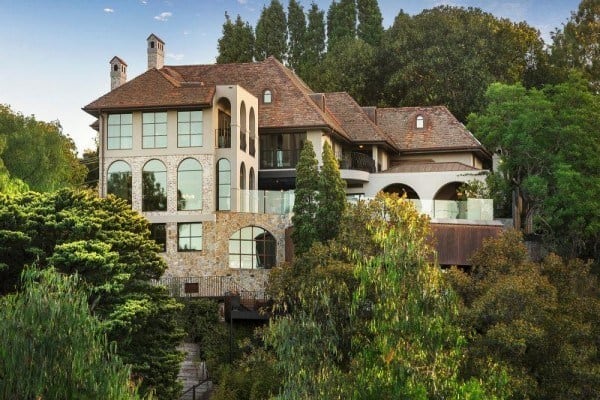
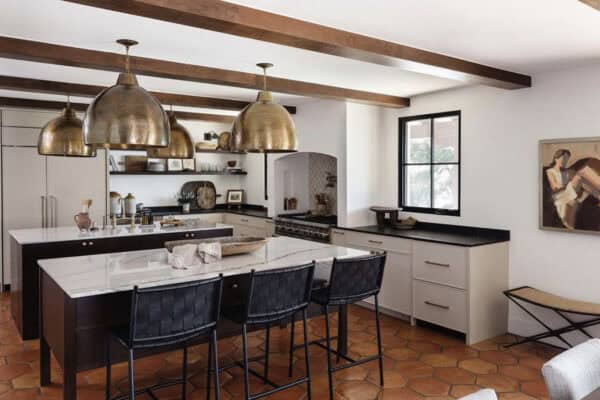
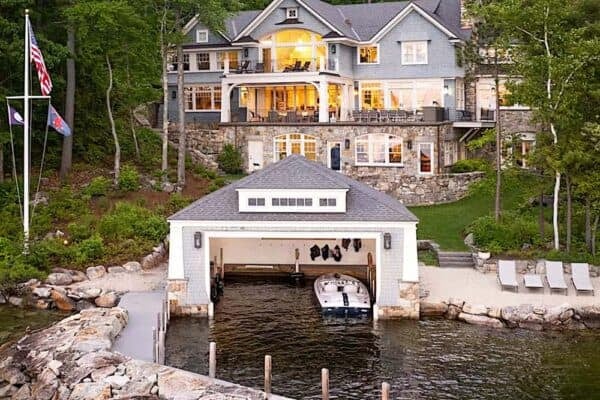
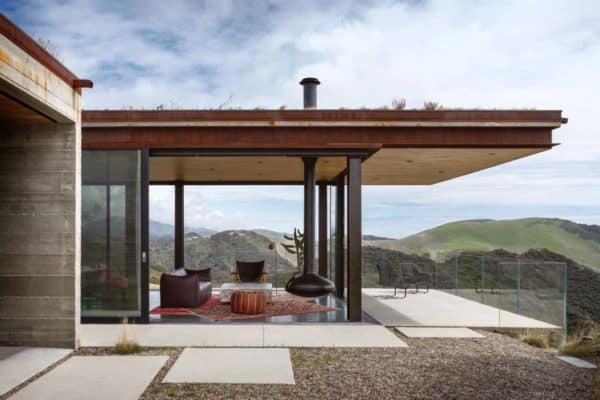

2 comments