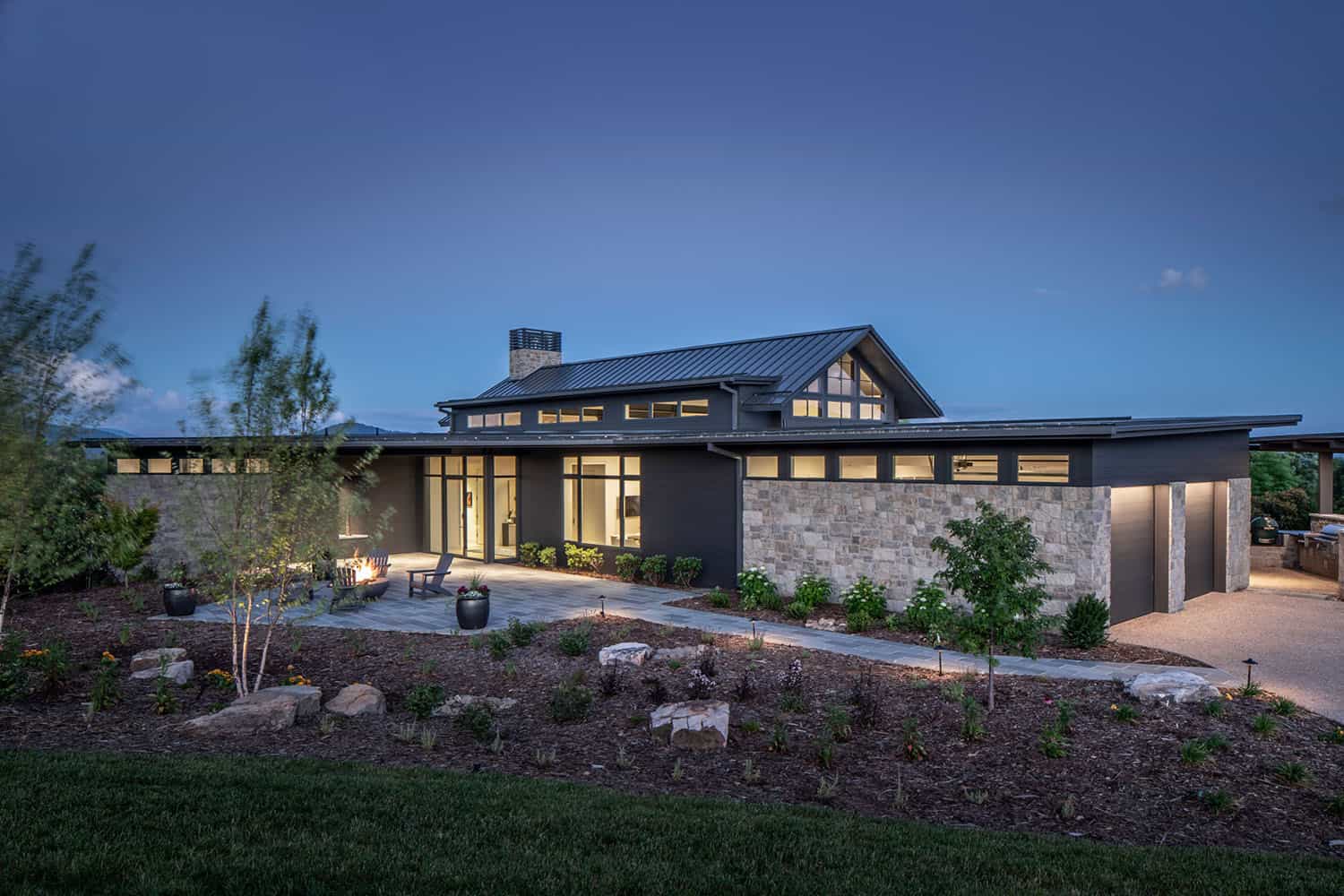
Altura Architects, in partnership with Allard + Roberts, has designed this spectacular modern retreat in Reynolds Mountain, overlooking downtown Asheville and the surrounding North Carolina mountains. Perched on a hilltop site, the front of this home faces the northern mountains, while downtown Asheville is viewed from the Kitchen window, screened porch, and outdoor kitchen.
The project team worked with the homeowners to develop an architecturally striking home that makes the most of the views on the site. Initially, the homeowners provided images of homes and architectural features that they liked, which the designer used as initial inspiration. She was able to come to the very first design selections meeting armed with samples in a similar aesthetic. Those very first finish samples became the basis for the entire finishes palette for this custom home.
DESIGN DETAILS: ARCHITECT Altura Architects INTERIOR DESIGNER Allard + Roberts BUILDER Jade Mountain Builders LANDSCAPE ARCHITECT Find The Line Studios
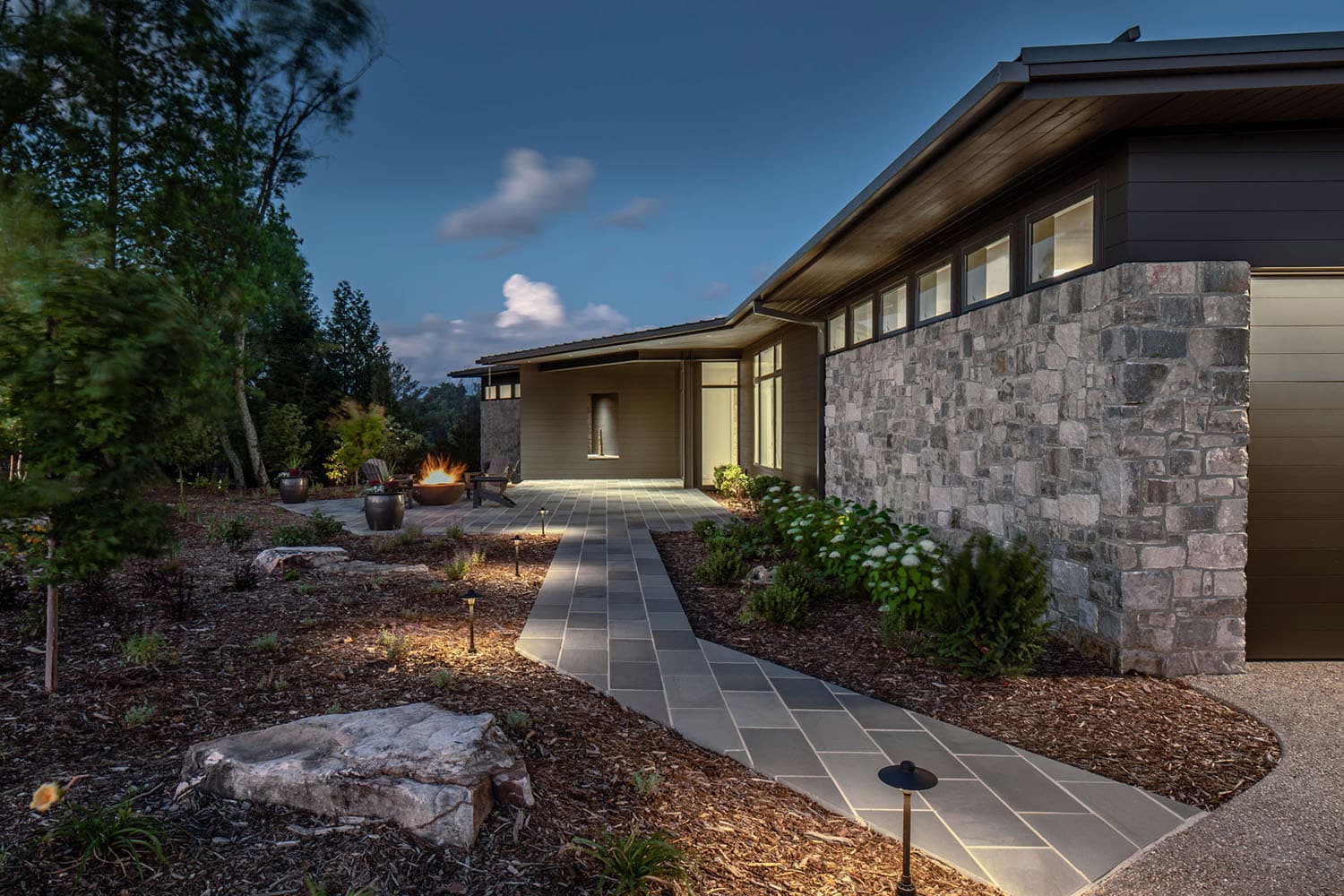
Early on, it was determined that the flooring would be a prefinished European white oak. The custom kitchen features a tri-tone finish combination of rift cut white oak, paired with pale gray and dark gray painted cabinets. The dark gray cabinet paint is the same color as the exterior of the home, for continuity.
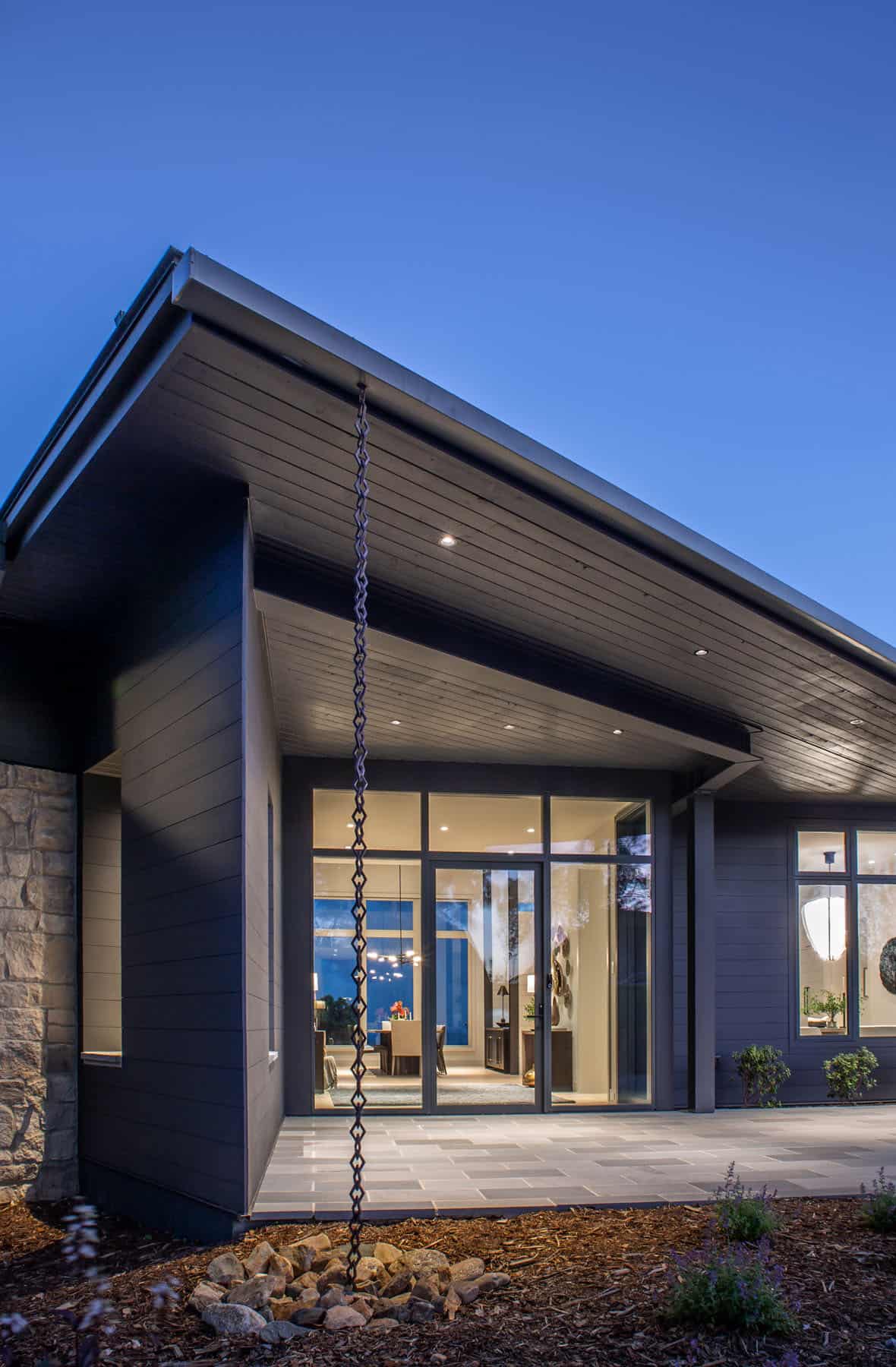
The homeowners also had an extensive artwork collection, which was coordinated with their new furniture, area rugs, and decor, for a cohesive end result. The backgrounds are intentionally timeless and neutral, allowing the views and artwork to stand apart.
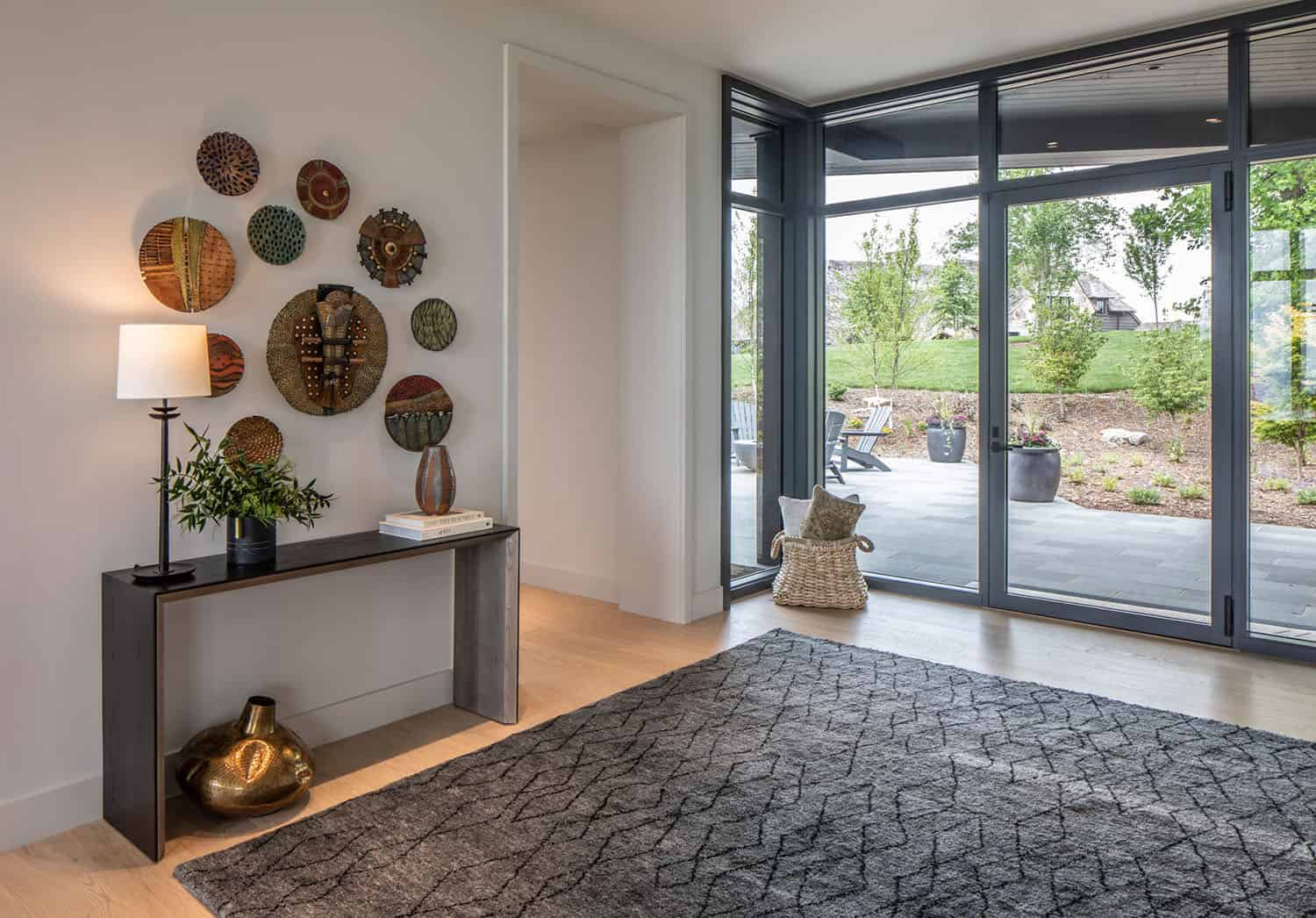
The entry is entirely glass, with an unobstructed view to the other side of the home, setting the tone for the house’s experience. The main level is spacious and airy, with high ceilings and large windows. To keep it feeling both lofty and cozy, black steel columns and beams were implemented to define the space. They are integral to the house’s structure and serve as organizing elements, defining the kitchen, dining, and living areas while allowing the space to read as one large volume.
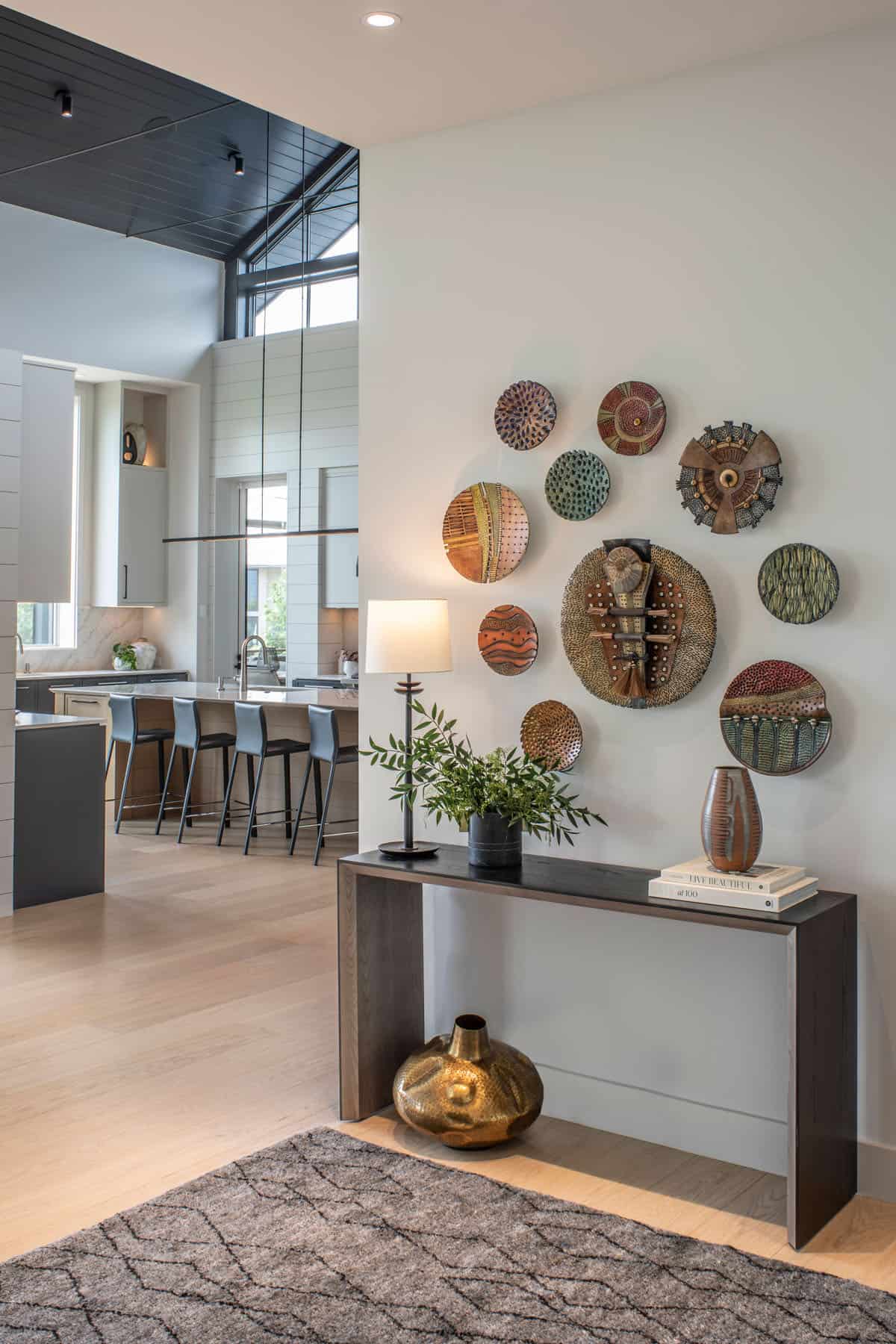
The dark steel highlights the contrast of the white interior while also bringing in the exterior colors. With so many windows, it’s possible to see both interior and exterior components simultaneously, so integrating the two was integral for the design to flow seamlessly.
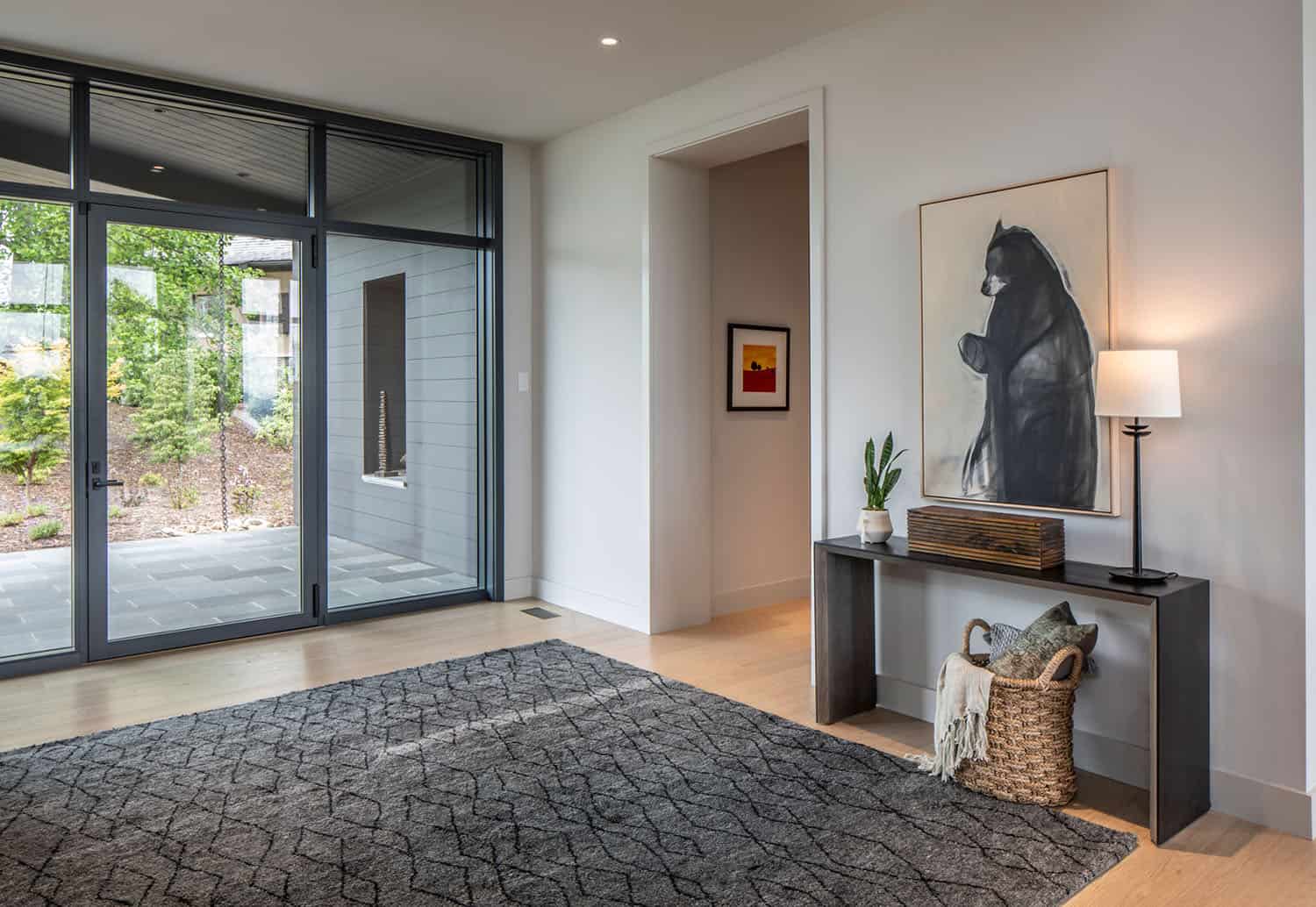
What We Love: Perched above the Asheville skyline, this home offers stunning views of downtown and the nearby mountains. The homeowners dreamed of a peaceful retreat that would serve as a family gathering place that embraces the beauty of the Western North Carolina mountains, and the project team did a beautiful job of bringing their vision to life. This spectacular home provides a cozy retreat for the owners to enjoy nature while creating cherished memories with family and friends.
Tell Us: What details in this home do you love, and what would you change if this were your personal residence? Let us know in the Comments below!
Note: Check out a couple of other amazing home tours that we have highlighted here on One Kindesign in the state of North Carolina: European-inspired dream house in the mountains of Western North Carolina and Rustic charm meets modern comfort in this Blue Ridge Mountains escape.
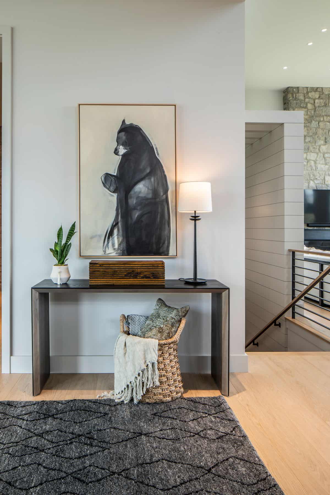
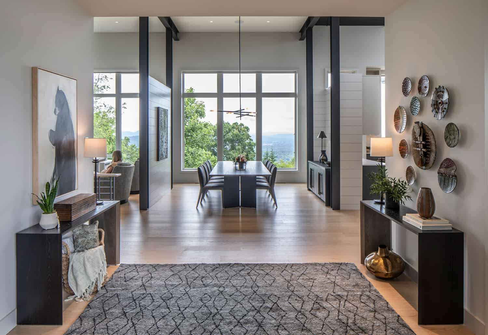
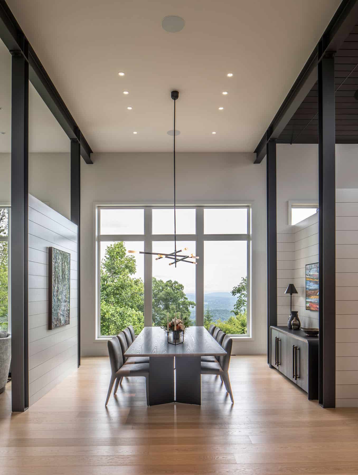
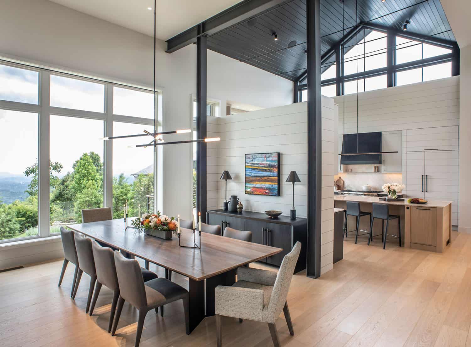
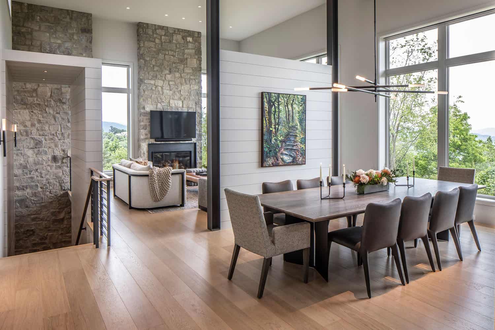
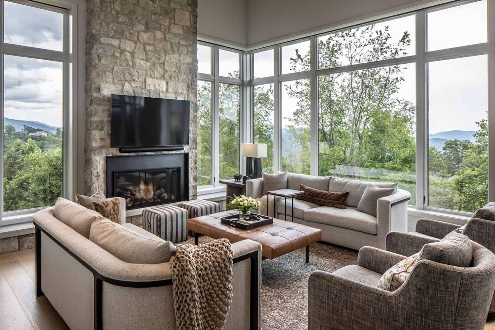
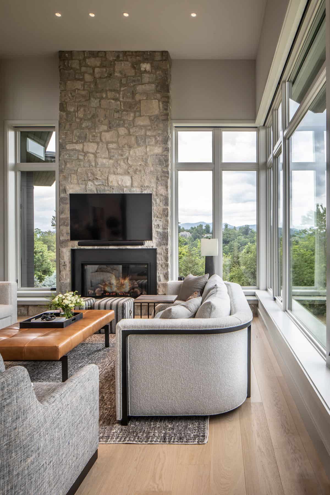
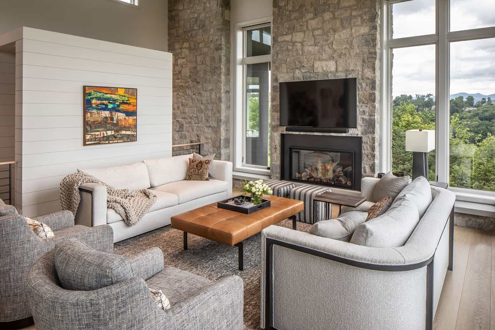
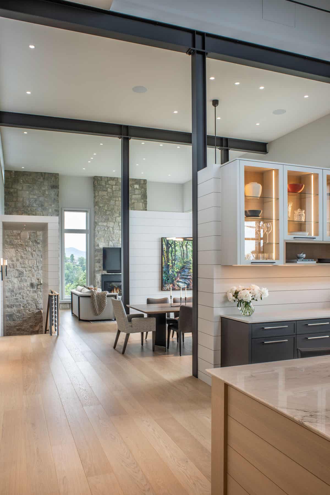
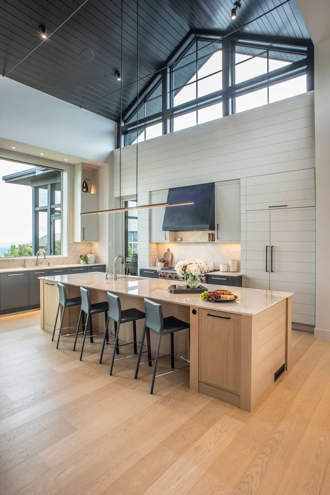
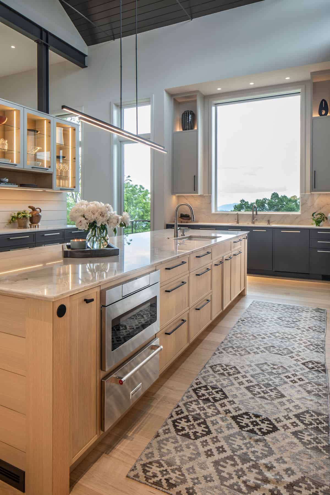
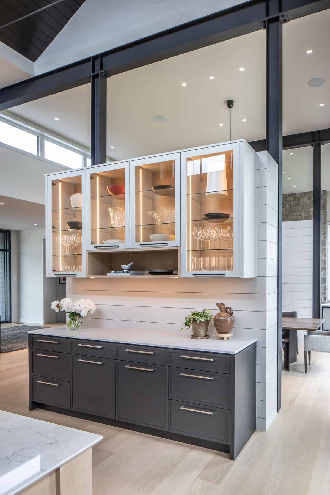
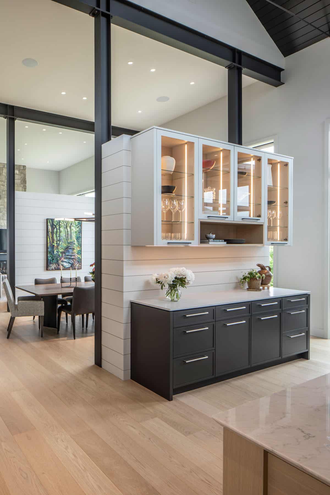
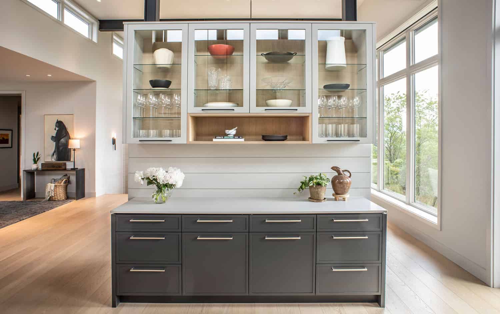
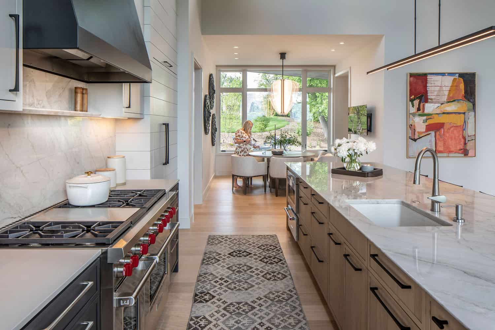
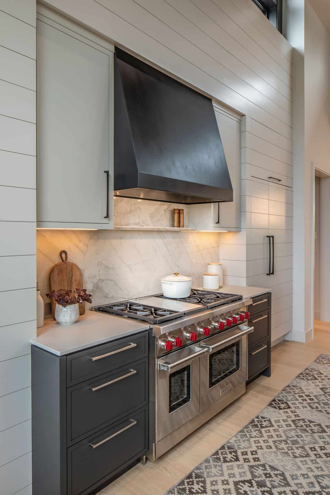
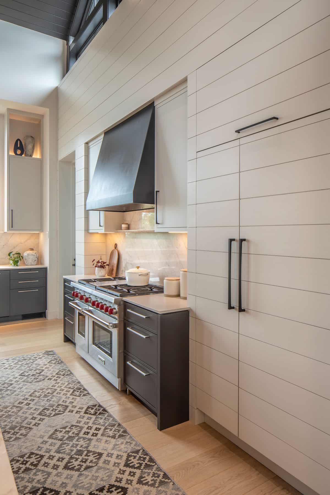
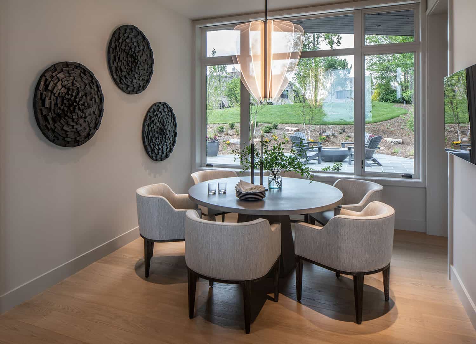
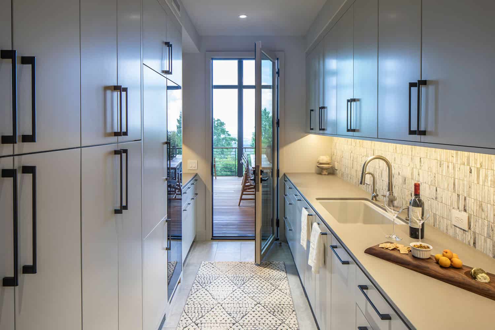
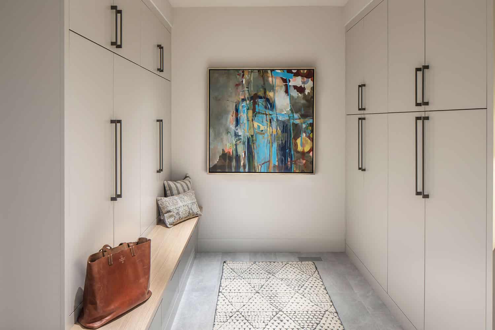
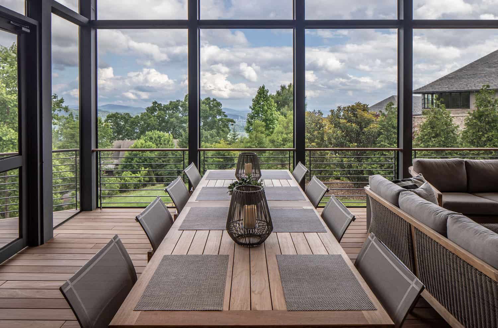
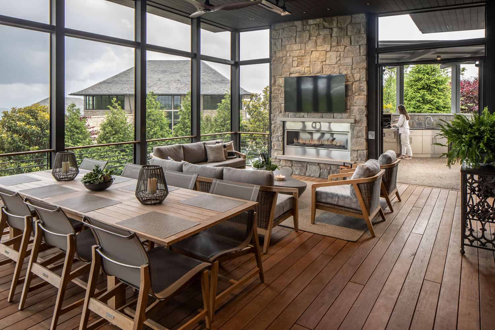
The owners are passionate about cooking and spending time outdoors, so outdoor living spaces are strategically placed in prime locations within the house layout. The fire pit is located at the front of the house to encourage neighborly interaction and beautiful sunset views. Off the kitchen is a large screened porch and robust outdoor kitchen, which enjoys some of the best views of downtown Asheville and the surrounding mountains.
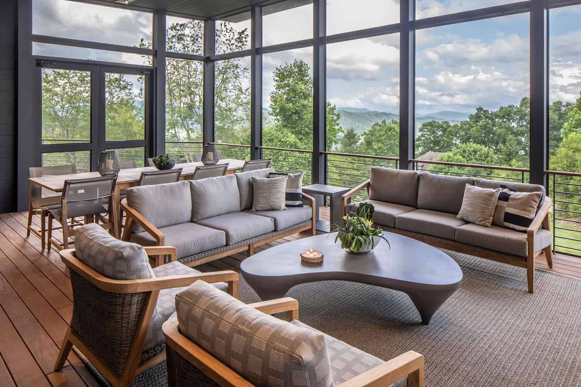
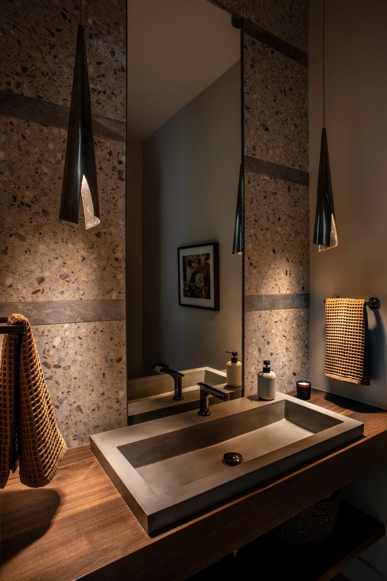
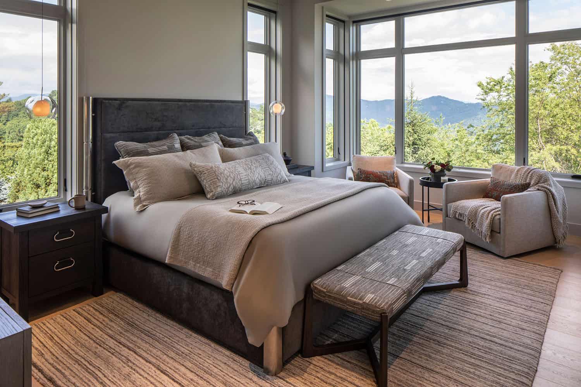
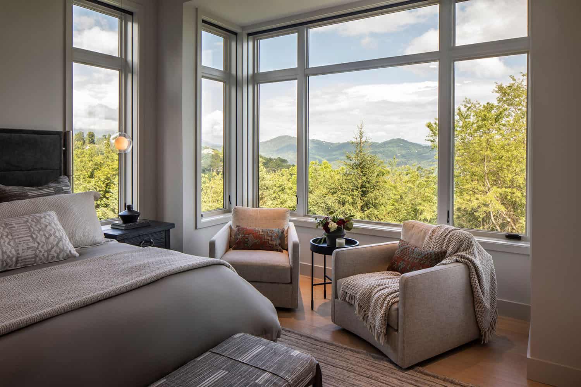
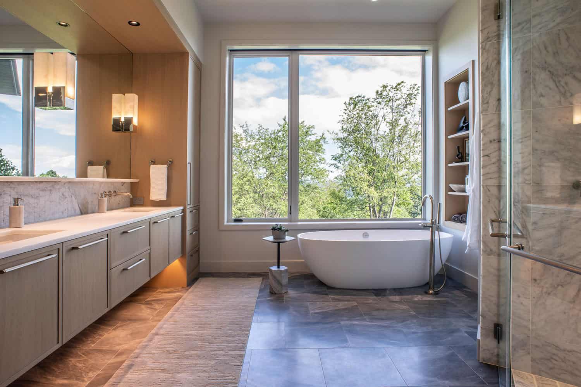
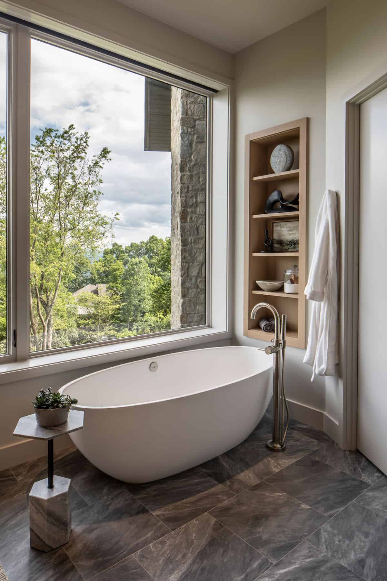
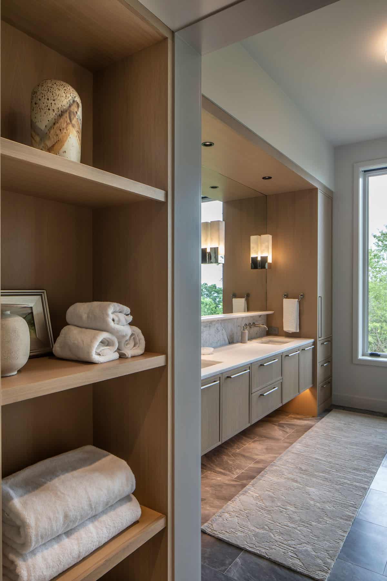
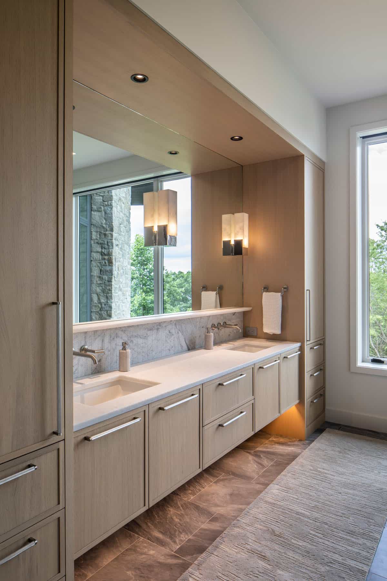
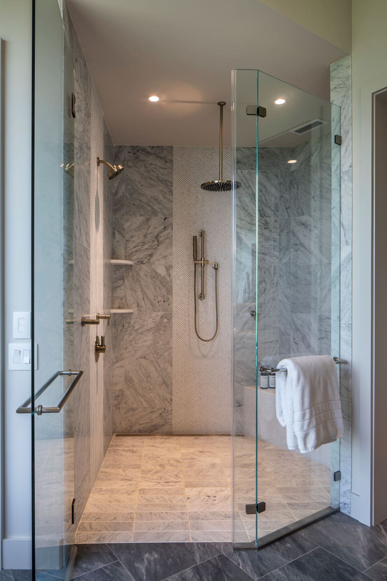
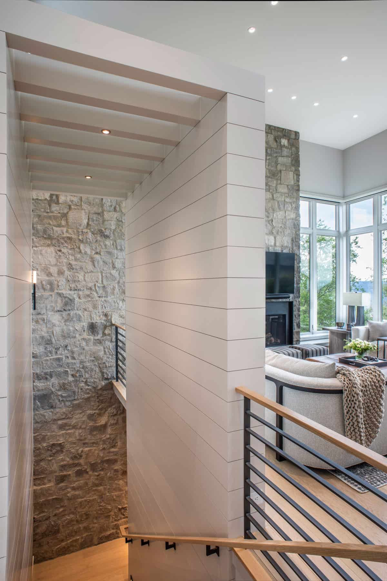
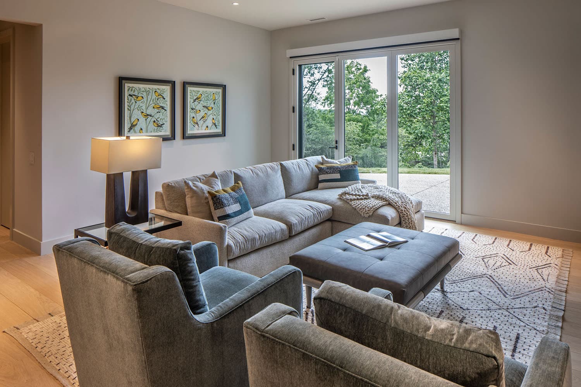
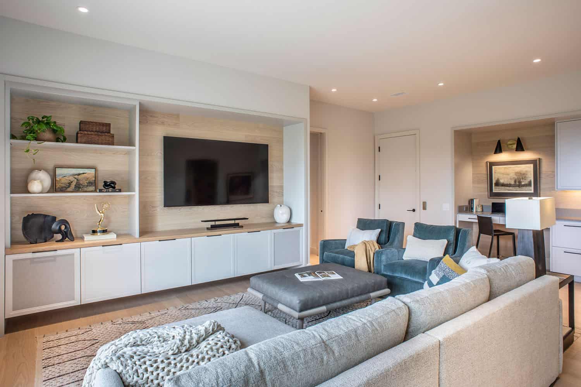
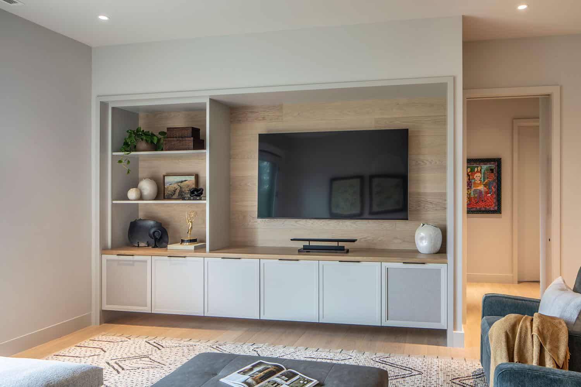
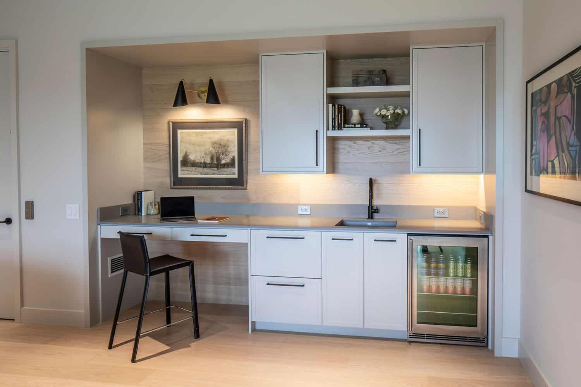

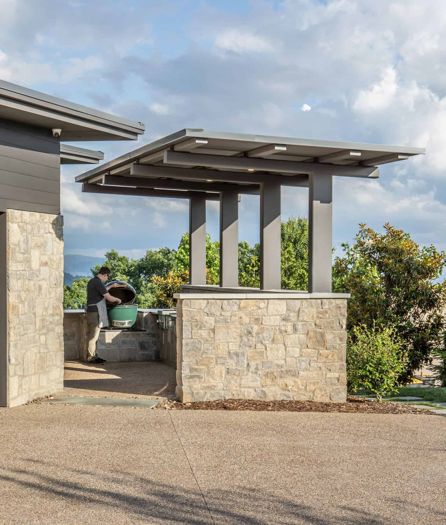
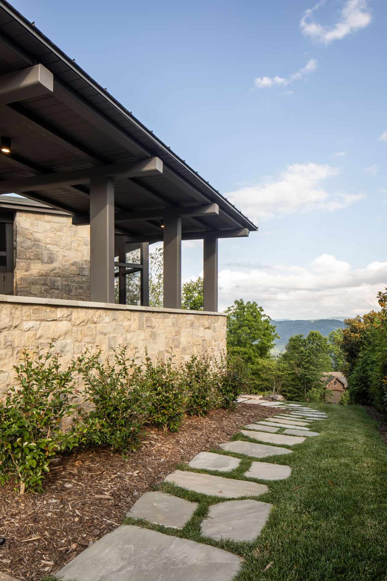
PHOTOGRAPHER David Dietrich

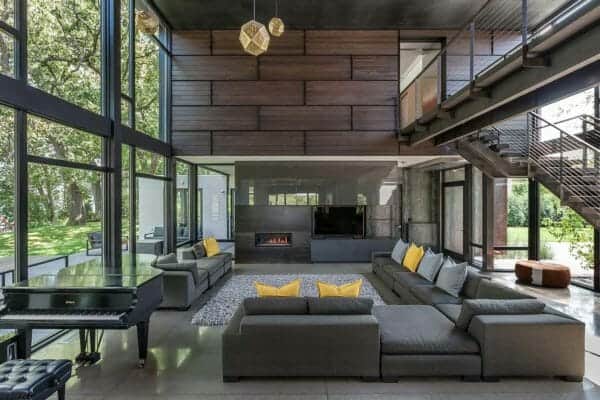
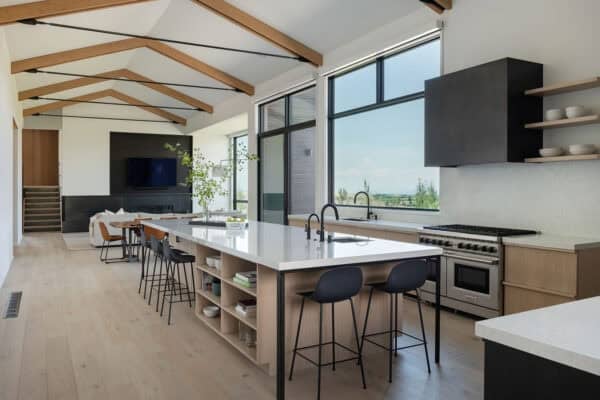
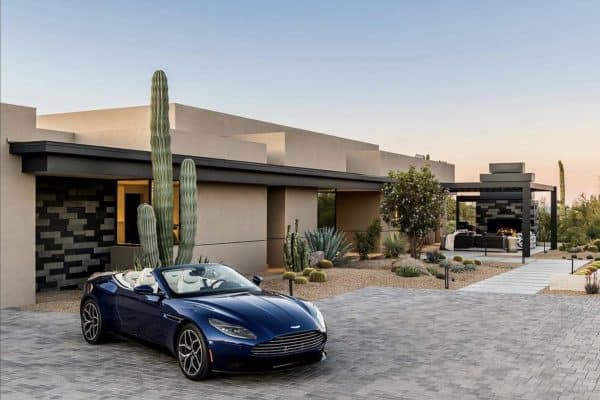
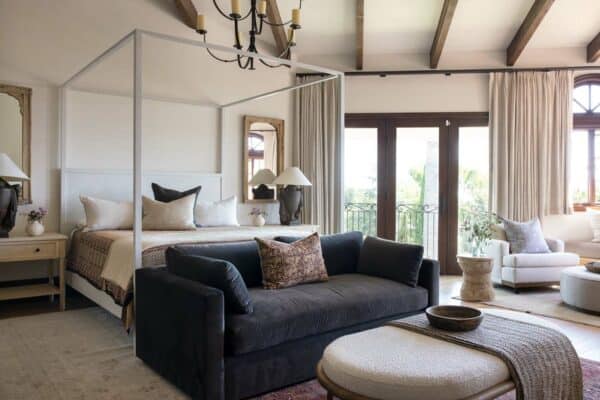
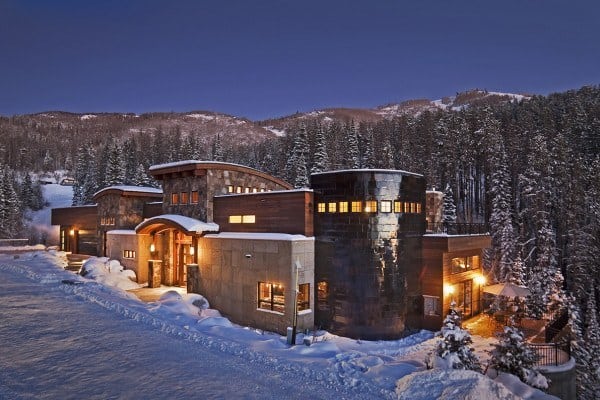

1 comment