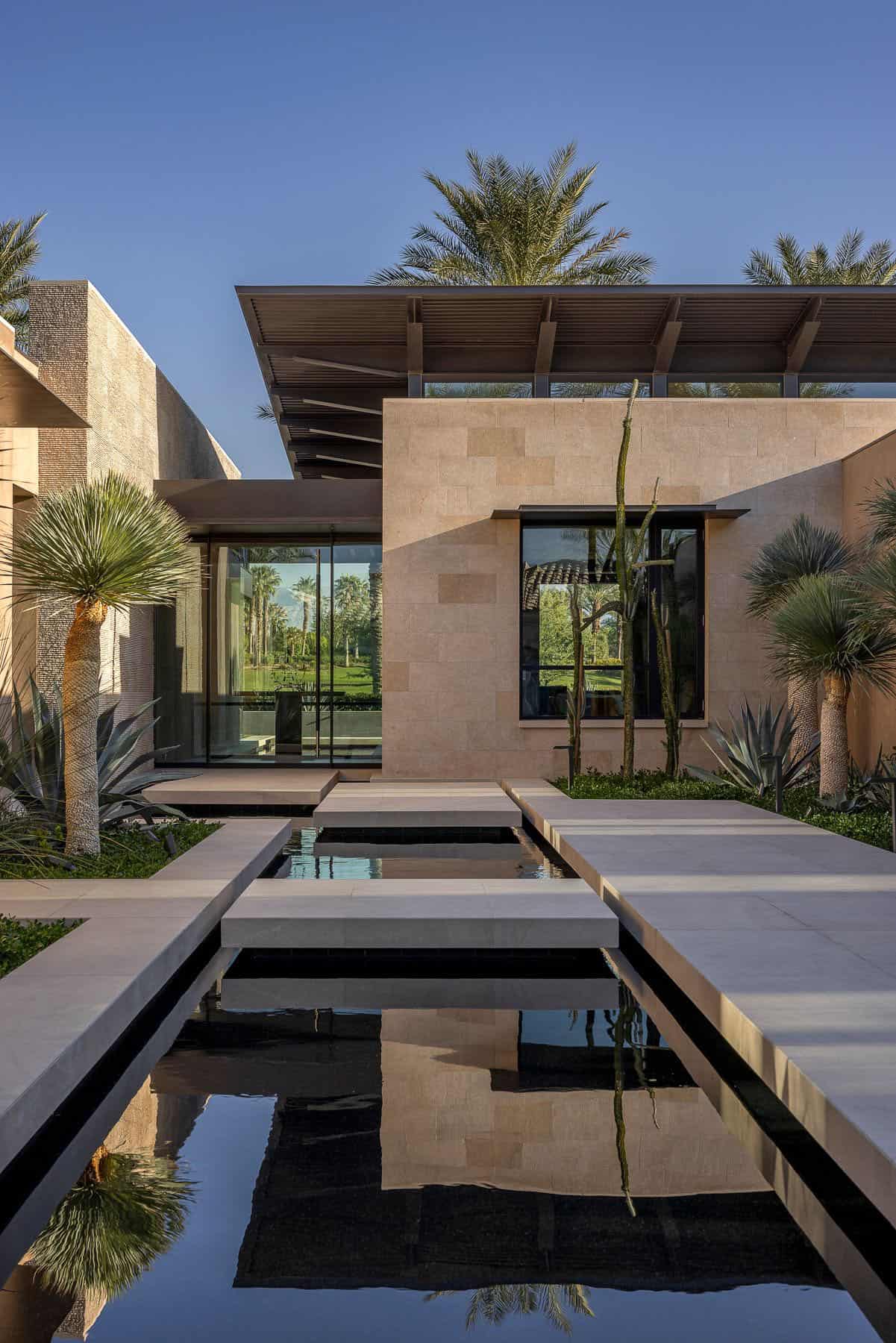
Seattle-based Kor Architects, in collaboration with Gregory Carmichael Interior Design, have designed this contemporary house located in Palm Desert, California. The homeowners desired a contemporary residence with a thoughtfully designed entrance that seamlessly integrates indoor and outdoor areas facing north towards the waterfalls of the country club.
Unlike many local architect-designed homes, which typically position north-facing residences as far north as feasible to create south-facing outdoor areas and pools shielded from street view by high retaining walls and gates, the homeowners envisioned a contrasting approach. They aimed for a transparent main entrance visible from the street, aligned with a palm tree on the golf course, nestled amidst lower solid structures and the overhang of the main living spaces.
DESIGN DETAILS: ARCHITECTURE Kor Architects INTERIOR DESIGNER Gregory Carmichael BUILDER West Coast Builders, INC CIVIL ENGINEER Feiro Engineering, INC STRUCTURAL ENGINEER RA Structural Engineering, INC MECHANICAL ENGINEER Blair Heating & Air LIGHTING Light Plan THEATRICAL /AV Innovative Creations LANDSCAPE Alchemie

Guests follow a carefully crafted entry path, navigating stairs and reflective ponds before crossing water via concrete lily pads to reach the entrance. Inside the 7,306-square-foot residence, one is greeted with a view across a northern reflecting pond, serving as a bridge between the public and private areas, extending towards the golf course and country club.
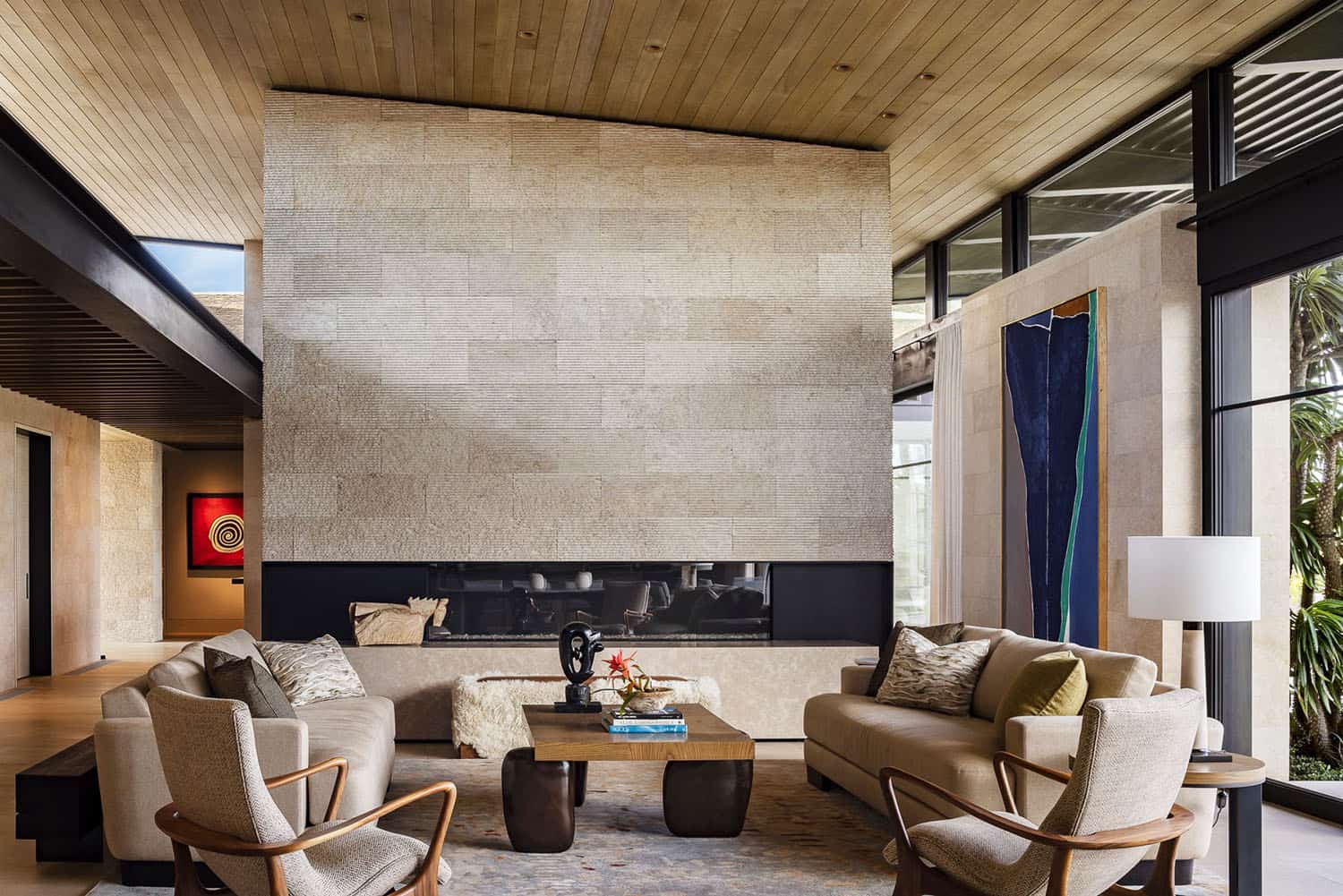
The exterior stone seamlessly extends into the interior, blurring the distinction between indoor and outdoor spaces. The texture of the limestone varies, subtly delineating between different zones within the home. A slatted ceiling at the entrance continues into the living spaces, attached to lower masses and a steel beam that spans the main area, facilitating natural light penetration through transom windows.
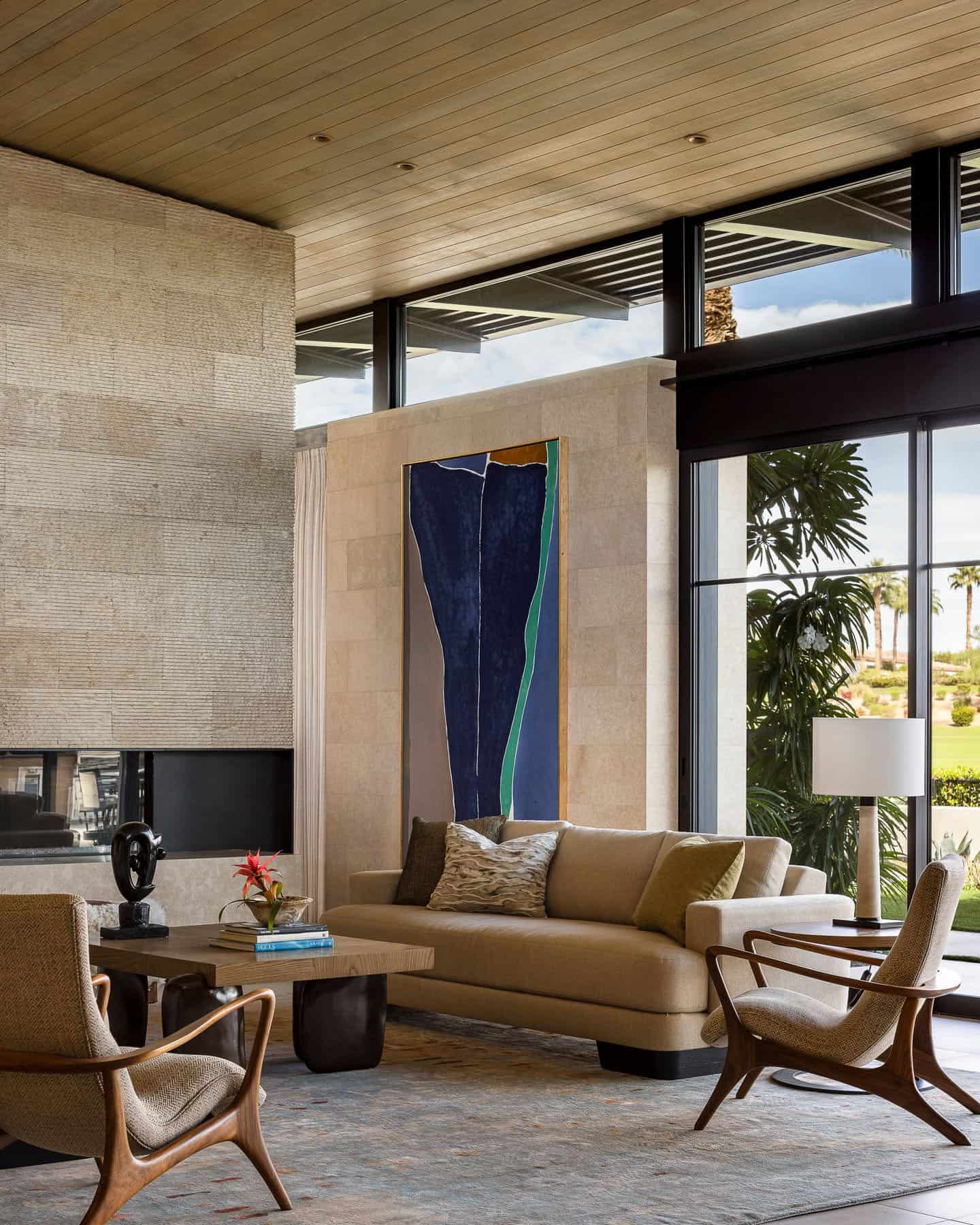
Flooring transitions from tile to wood, guiding guests through the home to art installations at both ends. The main living area features a floating steel roof surrounded by transom windows, allowing indirect southern light into predominantly north-facing spaces.

The interior ceiling transitions from wood to steel decking at the exterior, meeting the owners’ preference for durable materials in a harsh climate.
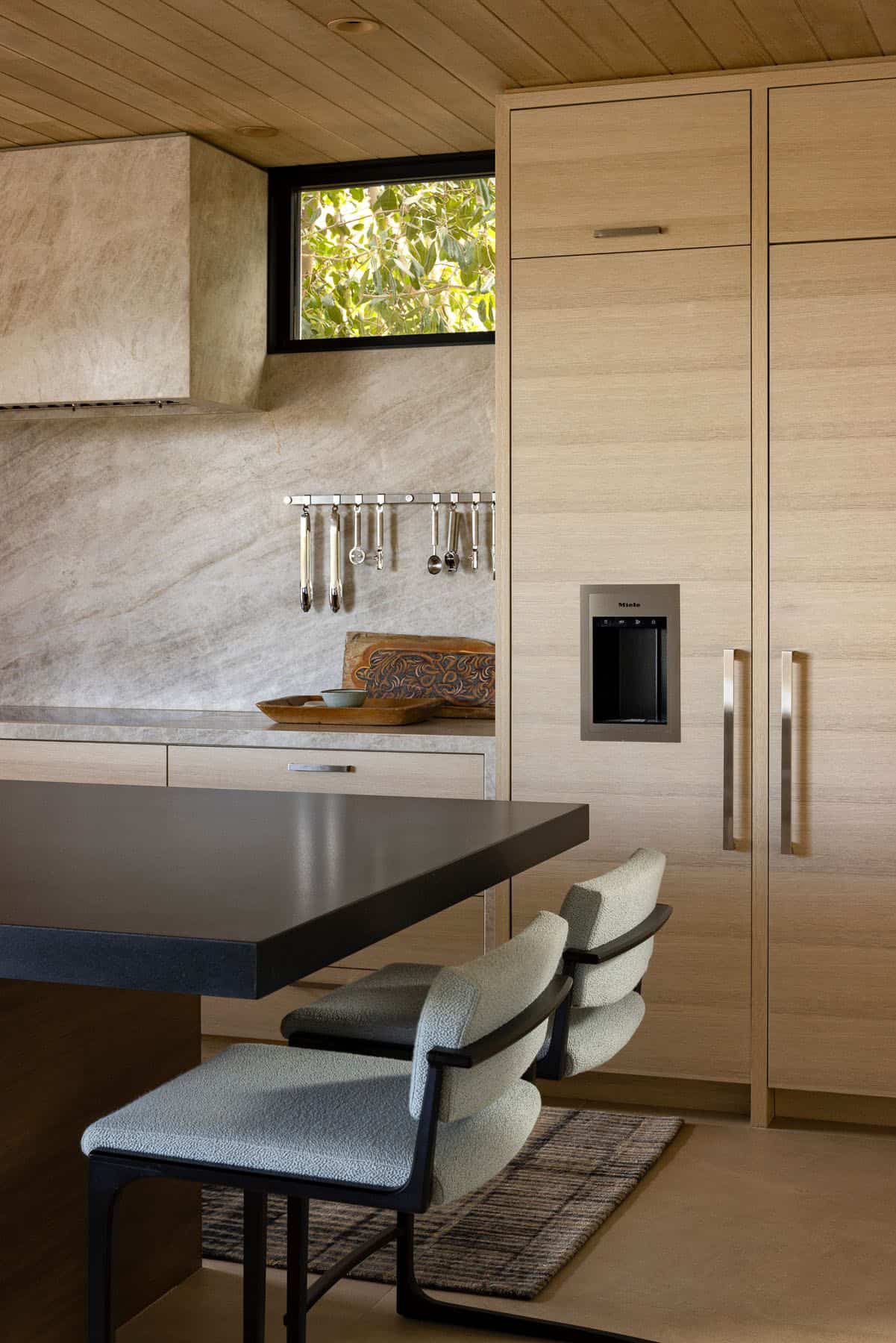
Two home offices and a media room are situated south of the central pathway, emphasizing spatial hierarchy. The layout of the main spaces maximizes views of the falls and optimizes exposure to morning and evening sunlight by orienting the house east-west and positioning it as far south on the site as possible.

What We Love: This Palm Desert house has striking curb appeal with its limestone cladding and reflecting pools inviting visitors to the home. Inside, light-filled living spaces are designed with stylish furnishings and floor-to-ceiling windows that frame stunning golf course views. A seamless indoor-outdoor flow leads to a resort-style backyard with a sleek pool, fire pit, and lounge area—perfect for everyday living and entertaining.
Tell Us: What details in this home’s design appeal most to you? Let us know in the Comments below!
Note: Check out a couple of other incredible home tours that we have highlighted here on One Kindesign in the state of California: A majestic nature-inspired modern retreat in the high desert of California and Casbah Cove: Luxury Moroccan Riad in Palm Desert.







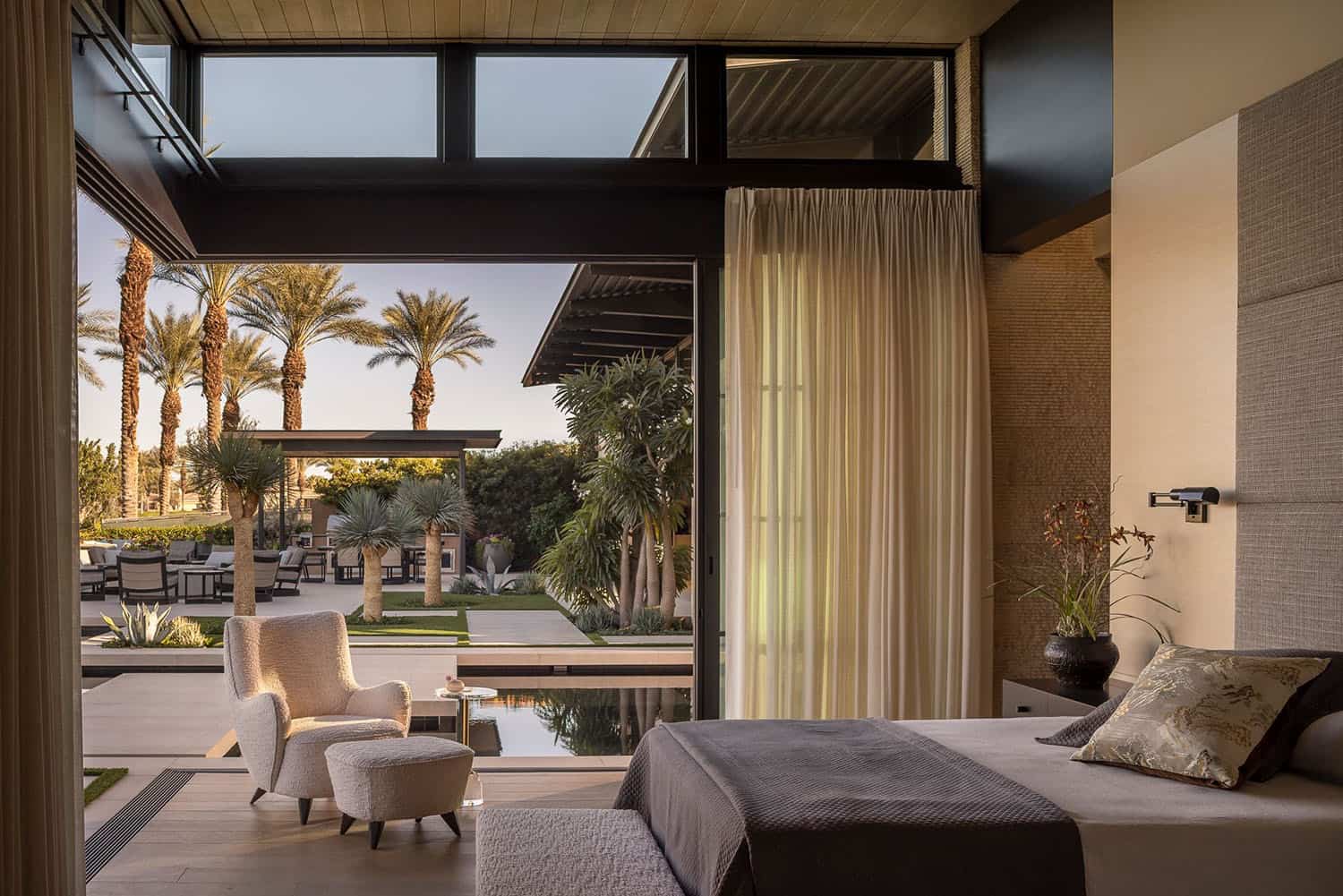
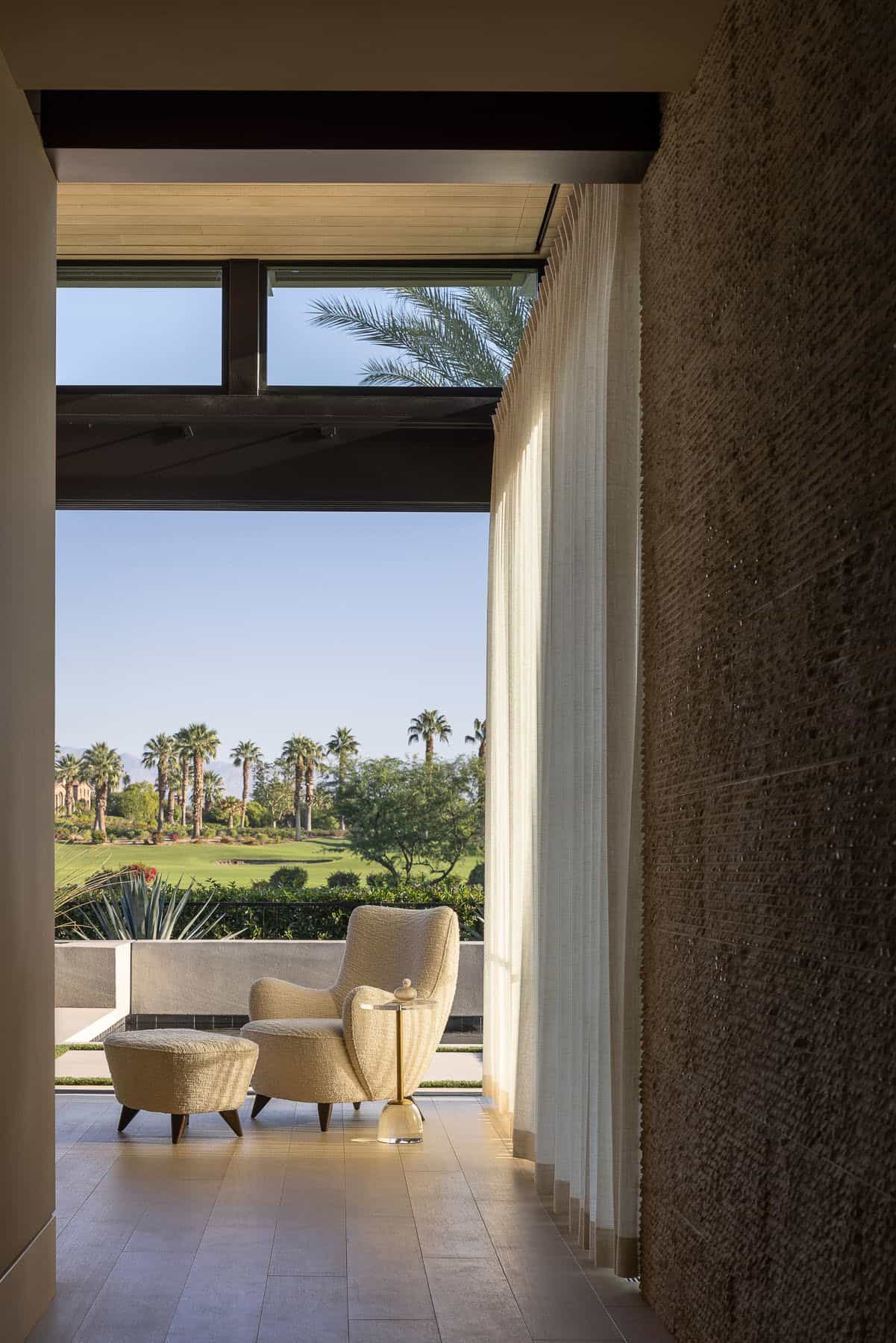

Morning and evening patios, complete with custom firepits, flank the pool/spa, completing the outdoor experience.





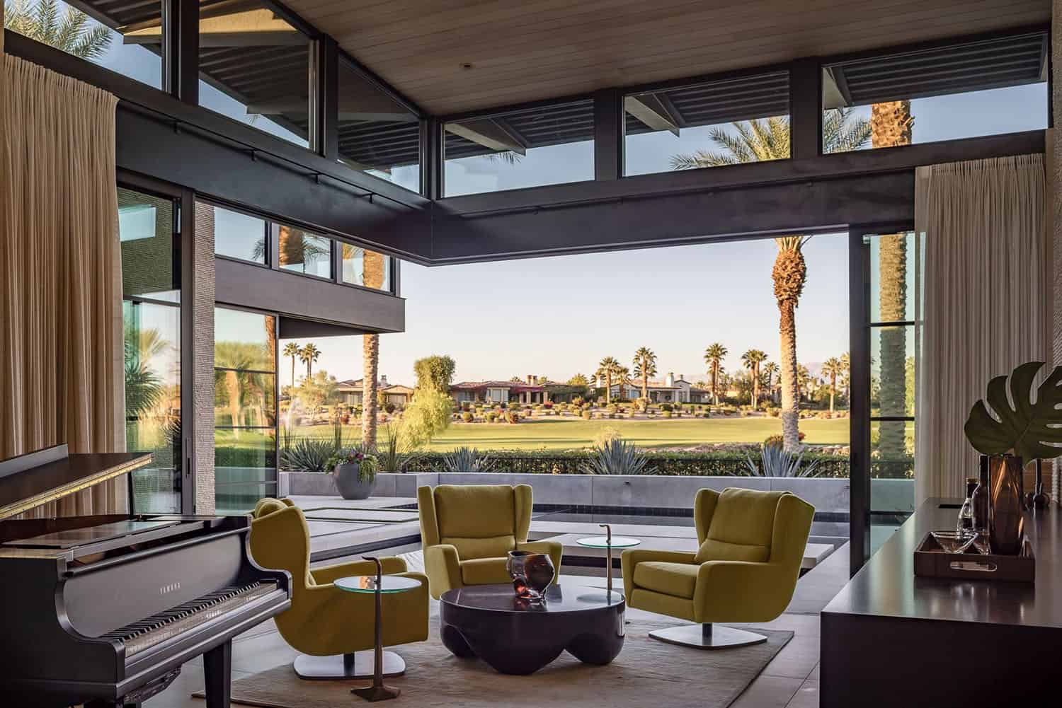
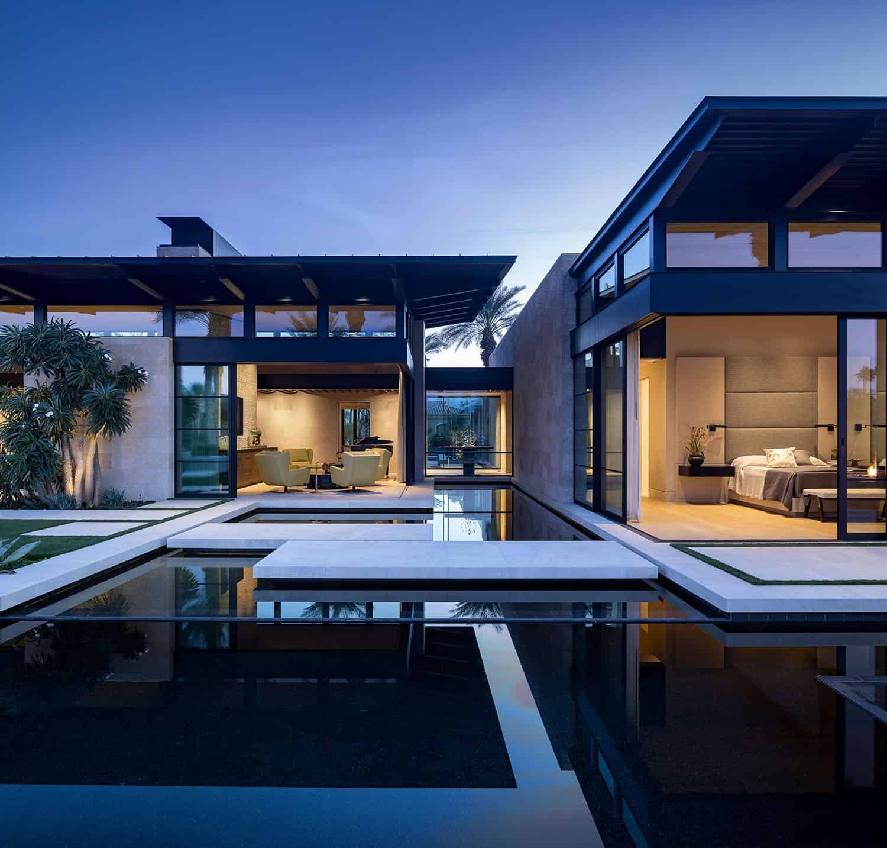
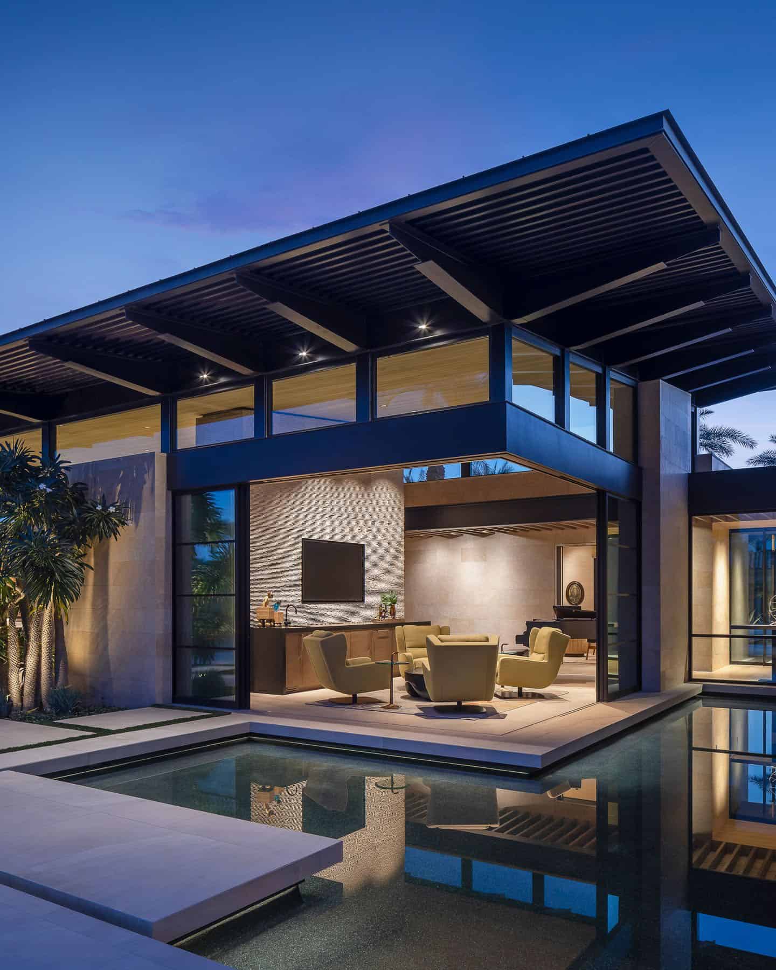
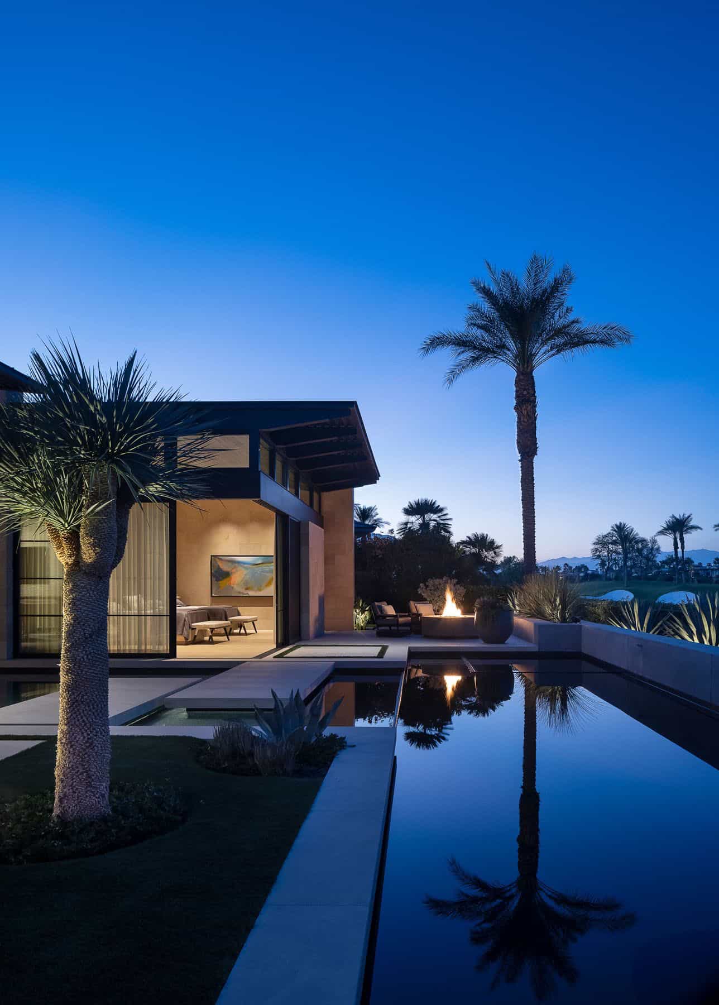
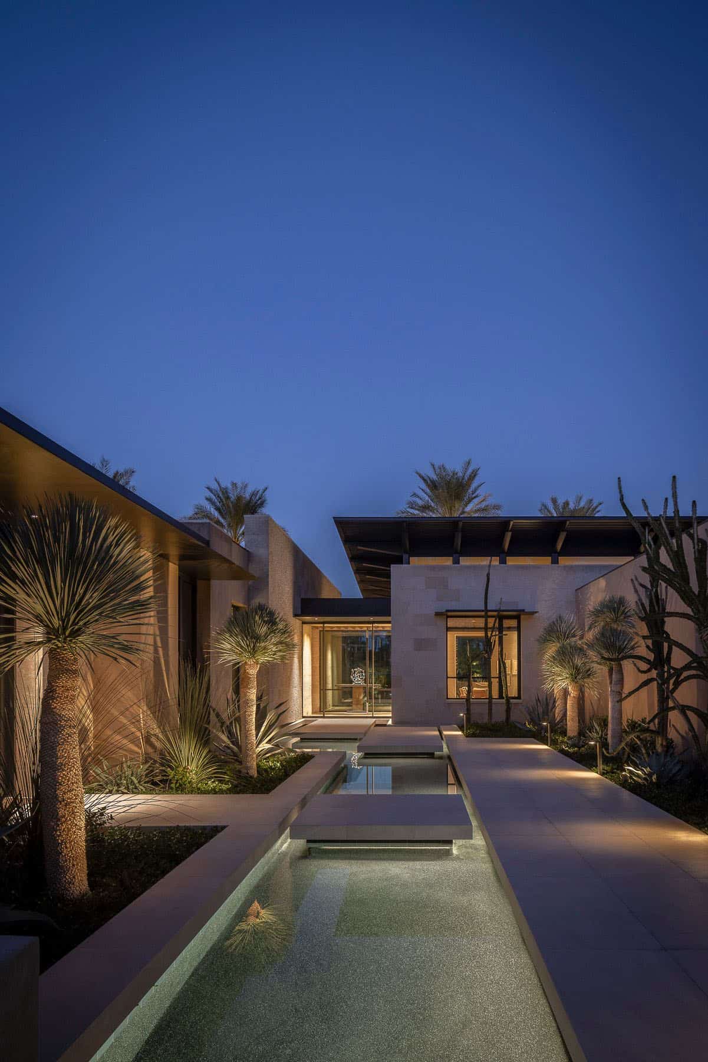
PHOTOGRAPHER Andrew Pogue
One Kindesign has received this project from our submissions page. If you have a project you would like to submit, please visit our submit your work page for consideration!

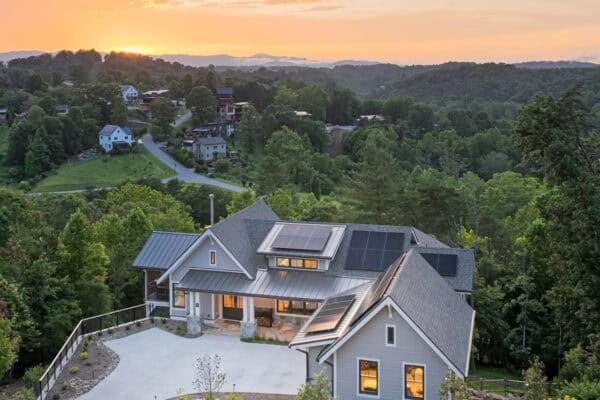
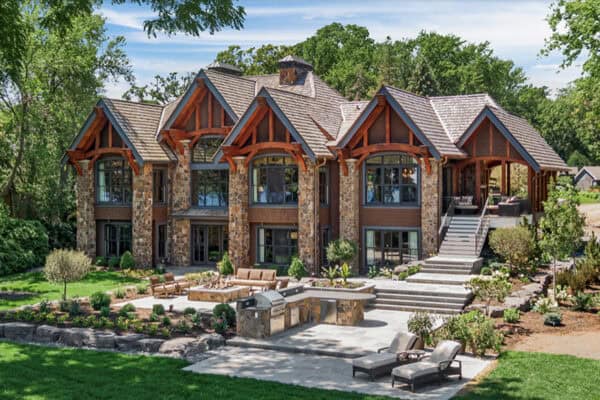
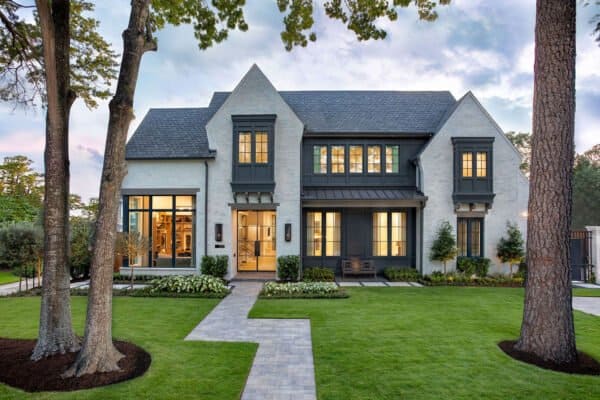
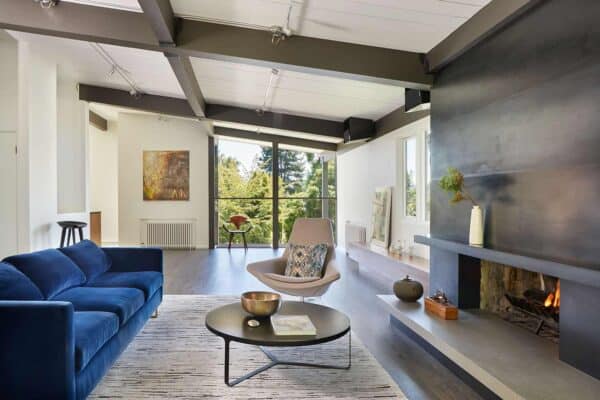


2 comments