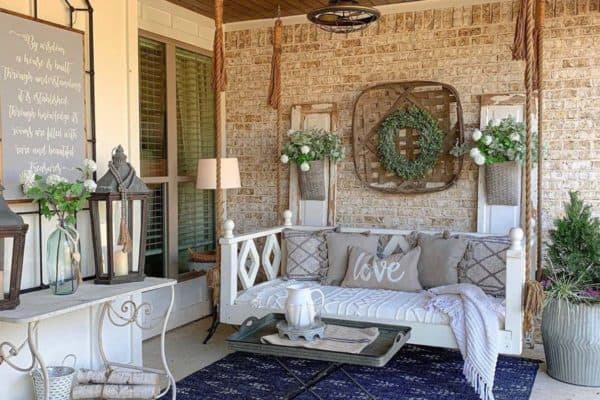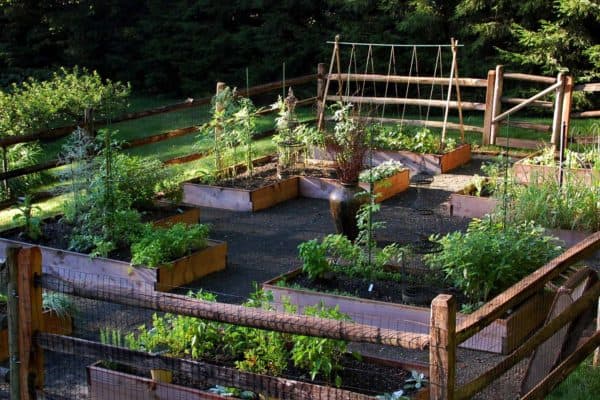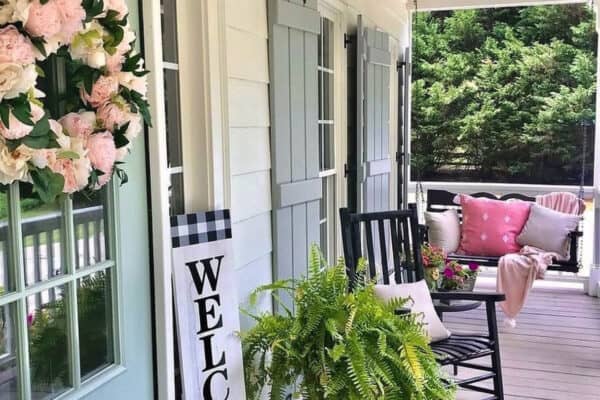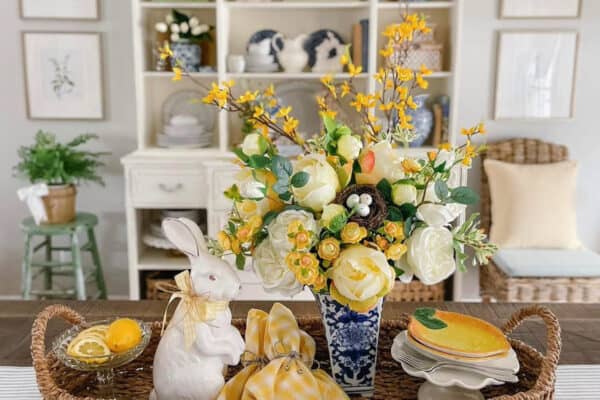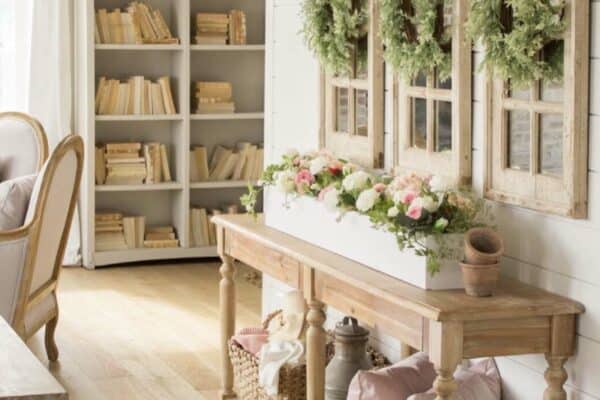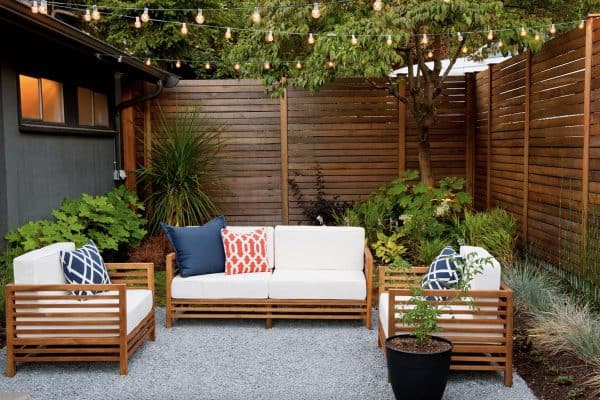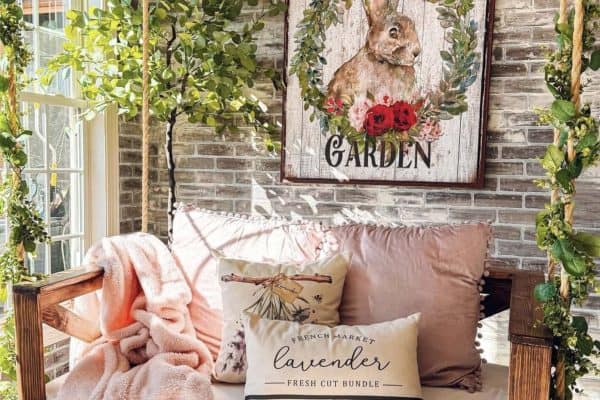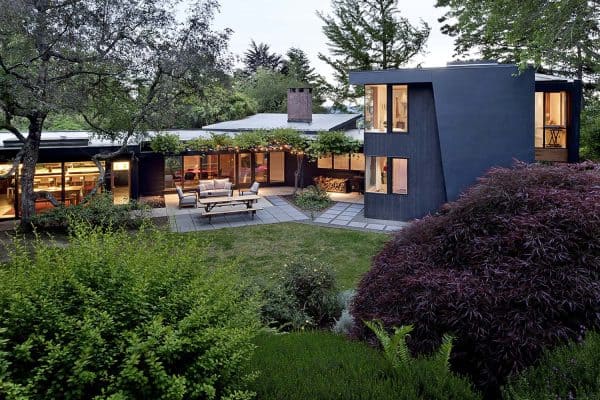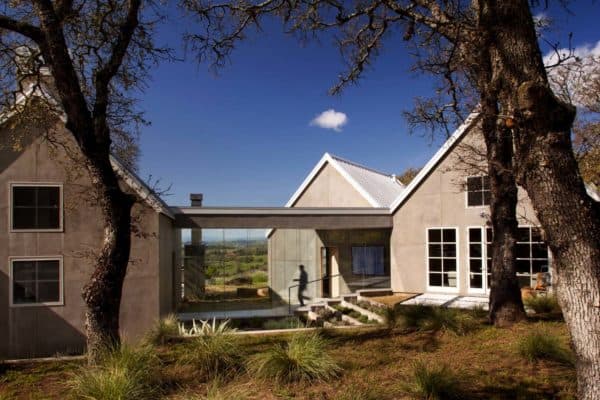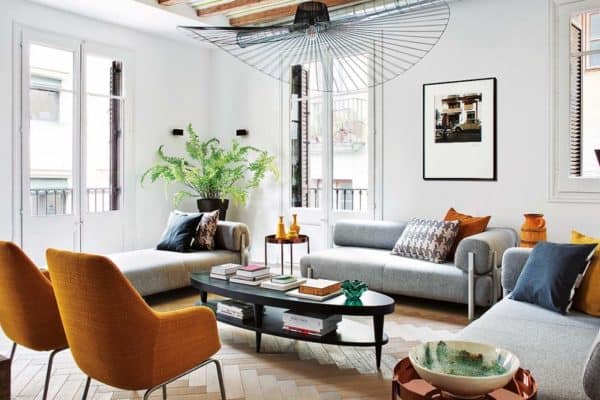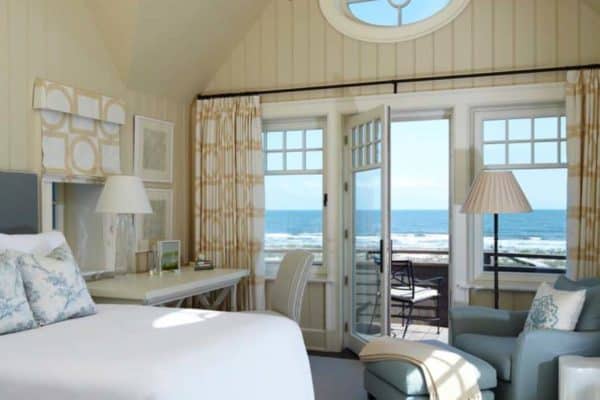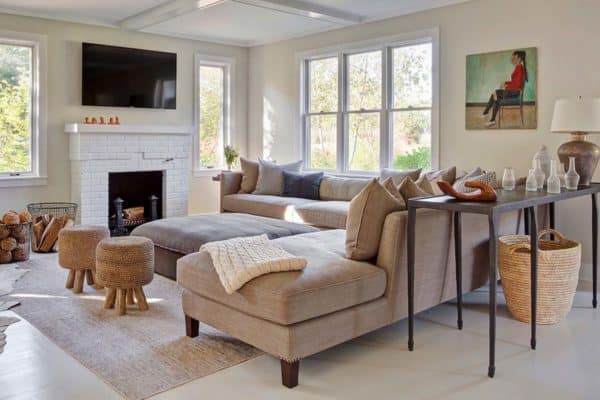The spectacular House Haller was designed by Haller Jürgen together with Peter Plattner, situated in Mellau, Austria. The vision for this custom built 1,883 square foot (175 square meters) home was to have panoramic views at the foot of the Alps with a lifestyle that demands variable solutions. The clients wished to have a home that […]
Extravagant Penthouse design in Las Vegas
Mark Tracy of Chemical Spaces reflects the atmosphere of the Las Vegas strip into a gorgeous and eclectic city center penthouse. Combining the most exclusive designer materials and furnishings throughout, this residence is nothing short of spectacular. Mark Tracy started the design of this project with the intent to use the finest materials on every […]
Captivating small apartment in Berlin
This unique apartment is located in a colorful building from the 1880s, in the creative area of Neukölln district in Berlin, Germany. Designed by interior design firm Mela & Vanamo, the small 570 square foot (53 square meters) home was just recently renovated into a charming living space. According to the designers, “all dry walls were […]
Rustic barn house in Norway
The Farm House designed by architecture firm Jarmund/Vigsnæs Architects was built for two historians and their children. The 1,776 square foot (165 square meters) home overlooks Lake Mjasa at an abandoned farm in Toten, Norway, which they have inherited. From the architects: “The existing old house in the yard is not insulated and used for […]
Innovative Moods for Food placemats
We just received photos from graphic designer Henrik Hallberg from Stockholm, Sweden who came up with a product for the tray in an Antilop highchair from Ikea. As a father of two, he found the highchair to be a bit dull, as a creative person by nature; he came up a very creative solution to […]
Private villa in Budapest by Suto Interior Architects
We just received an amazing collection of pictures of a three-storey villa redevelopment near Budapest, Hungary from Budapest-based firm Suto Interior Architects. Completed in 2010, this 4,305 square foot (400 square meters) villa has a modern style with features referring to the near-natural environment. The client wished for dynamic, youthful spaces and a braver use […]
Attic gets a bold and colorful facelift
A couple in the heart of Madrid, Spain wanted to create a home that catered to their intense social life with open spaces for entertaining. The 1,075 square foot (100 square meters) structure was re-designed by Bibit Interior Architectural Studio, who added a more playful distribution of the home. For starters, they suppressed most of […]
A beautiful transformation of an old dwelling
One of the oldest houses in San Francisco’s Bernal Heights neighborhood, this 1860’s cottage sat in disrepair for years. Designed by San Francisco-based firm Feldman Architecture, the scope of the project entailed repair, expand and modernize the small, dark house while maintaining the rustic charm of the original building. To accomplish this, the firm kept […]
Gorgeous Collector’s House in Austin
The Collector’s House is an extensive renovation of an existing residence built in the late 1980’s on a wooded site in west Austin, Texas. Designed by Andersson Wise Architects, the living room, dining rooms, and master suite were redesigned along with the swimming pool and entry deck areas of the exterior. The home is filled […]
Gothenburg apartment with charming interiors
This lovely three bedroom apartment was discovered on Alvhem, located in the cozy suburb of Haga, in Gothenburg, Sweden. The old 19th century charm is well-preserved with three rooms and a kitchen with a cozy inner yard. The ambiance throughout the open and spacious 861 square foot (80 square meters) home is a soothing atmosphere […]


