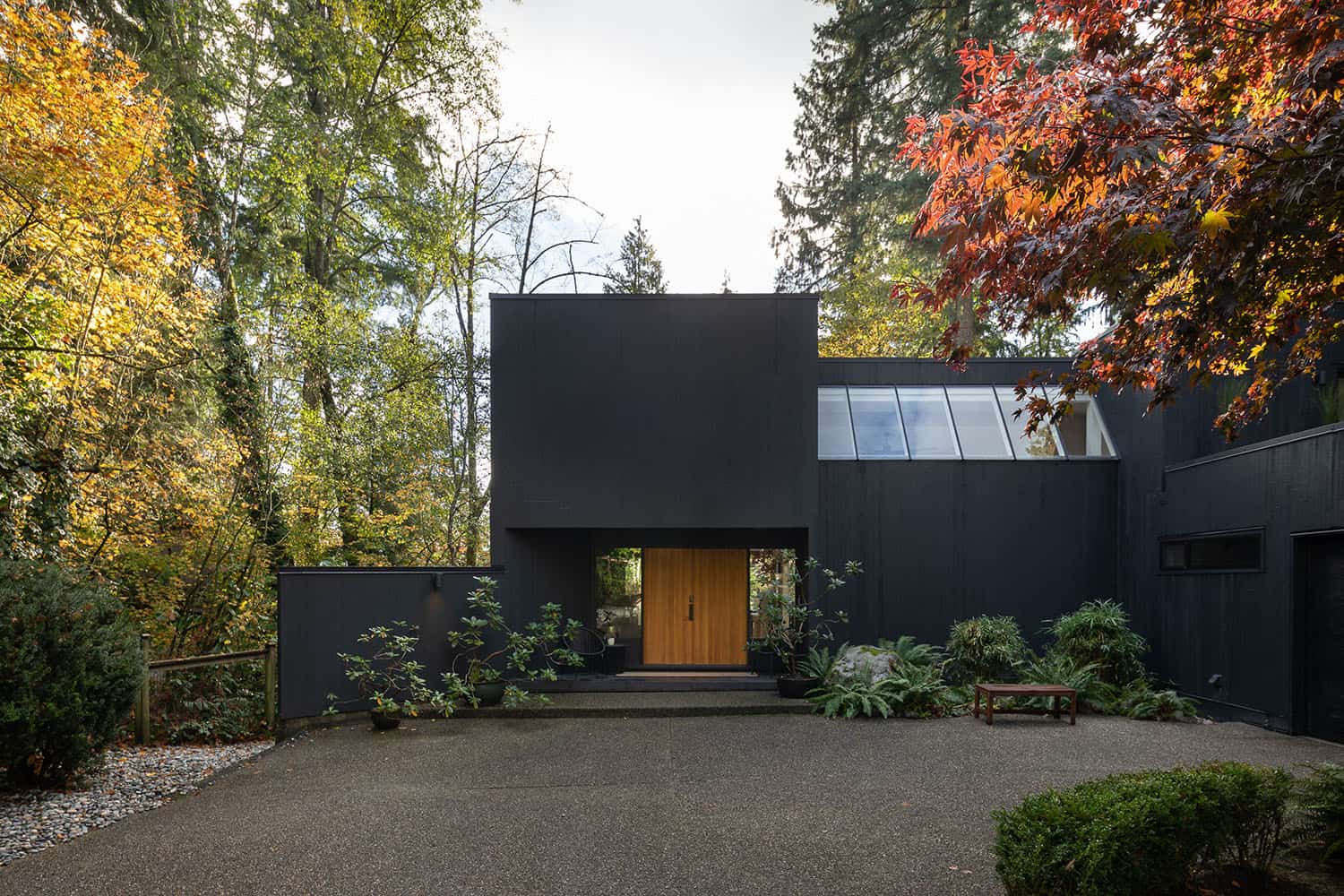
The Peninsula House is a modernist house by James KM Cheng—the visionary architect behind Vancouver, British Columbia’s iconic downtown peninsula. At the forested tip of North Vancouver, Cheng explored early ideas of light, volume, and flow that would later define his skyline-shaping towers. Named for its siting between two creeks, the home dissolves into the landscape, offering shelter in raw, unadulterated nature.
The home was originally built in 1975 for a fashion-forward family from Hong Kong. It reflected Cheng’s deep appreciation for American architect Louis Kahn—one of the few references he made to Kahn in his residential work. Today, the property has been respectfully restored and thoughtfully updated by a new generation of custodians: an international film producer and advertising executive duo, Mark Zibert and Sandy Pereira.
Property Specifications
Architect: James K.M. Cheng (1975)
Price: $4,297,000 CAD
Remastered: 2025
Location: 4069 Madeley Road, North Vancouver, BC
Interior: 3,550 sq ft
Lot Size: 9,600+ sq ft (bordering half an acre of city-owned parkland)
Key Features: Original spatial framework, natural cedar volumes, forest-framed privacy between two creeks, full architectural restoration guided by Cheng’s principles
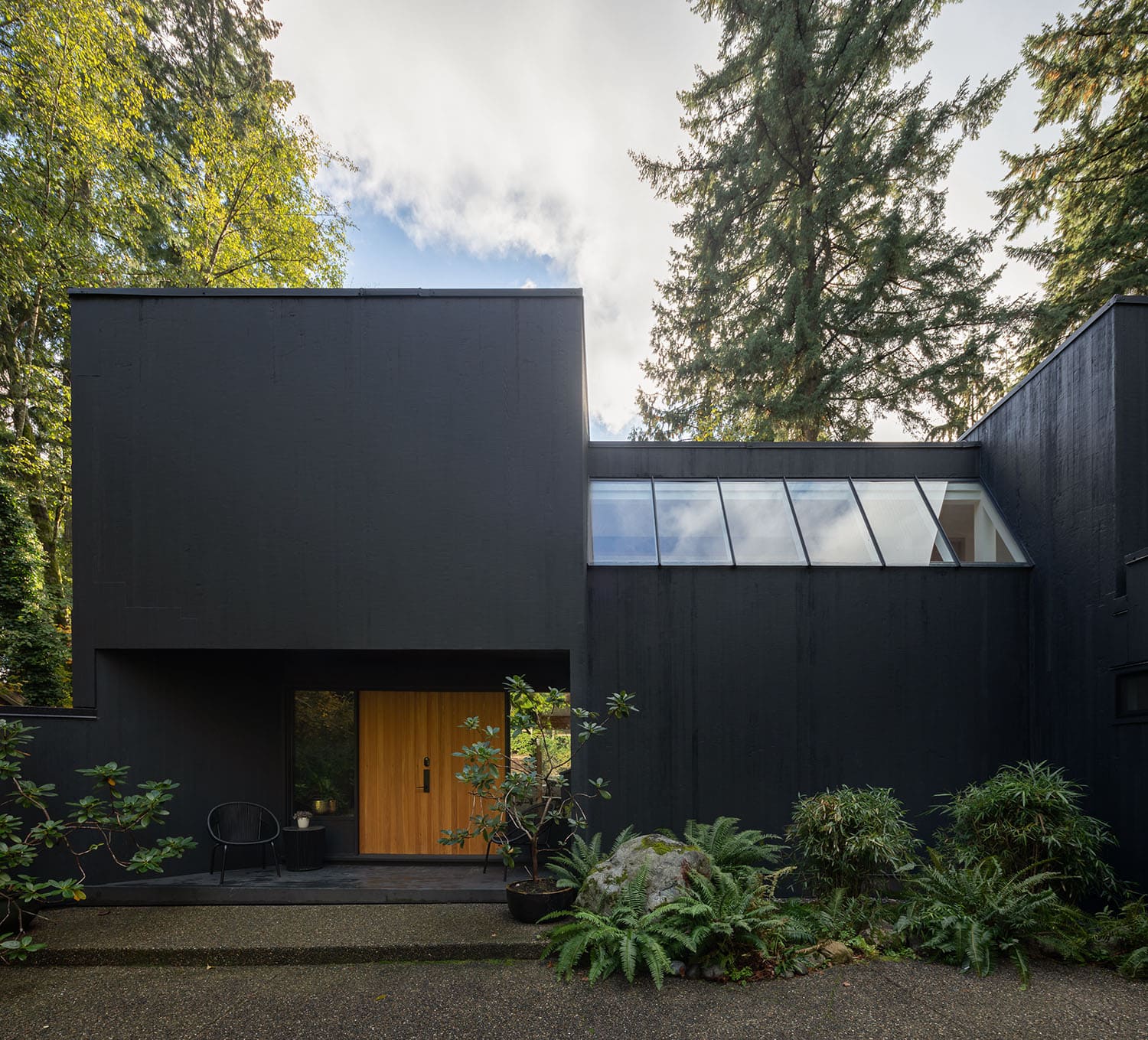
Tucked into a sunlit clearing between two forested creeks, The Peninsula House sits at the edge of Metro Vancouver’s highest concentration of West Coast Modern homes. Designed in 1975 and awarded an Architectural Record “Record House” in 1977, this early work reveals a different side of Cheng: one grounded in raw nature, light, and simple forms.
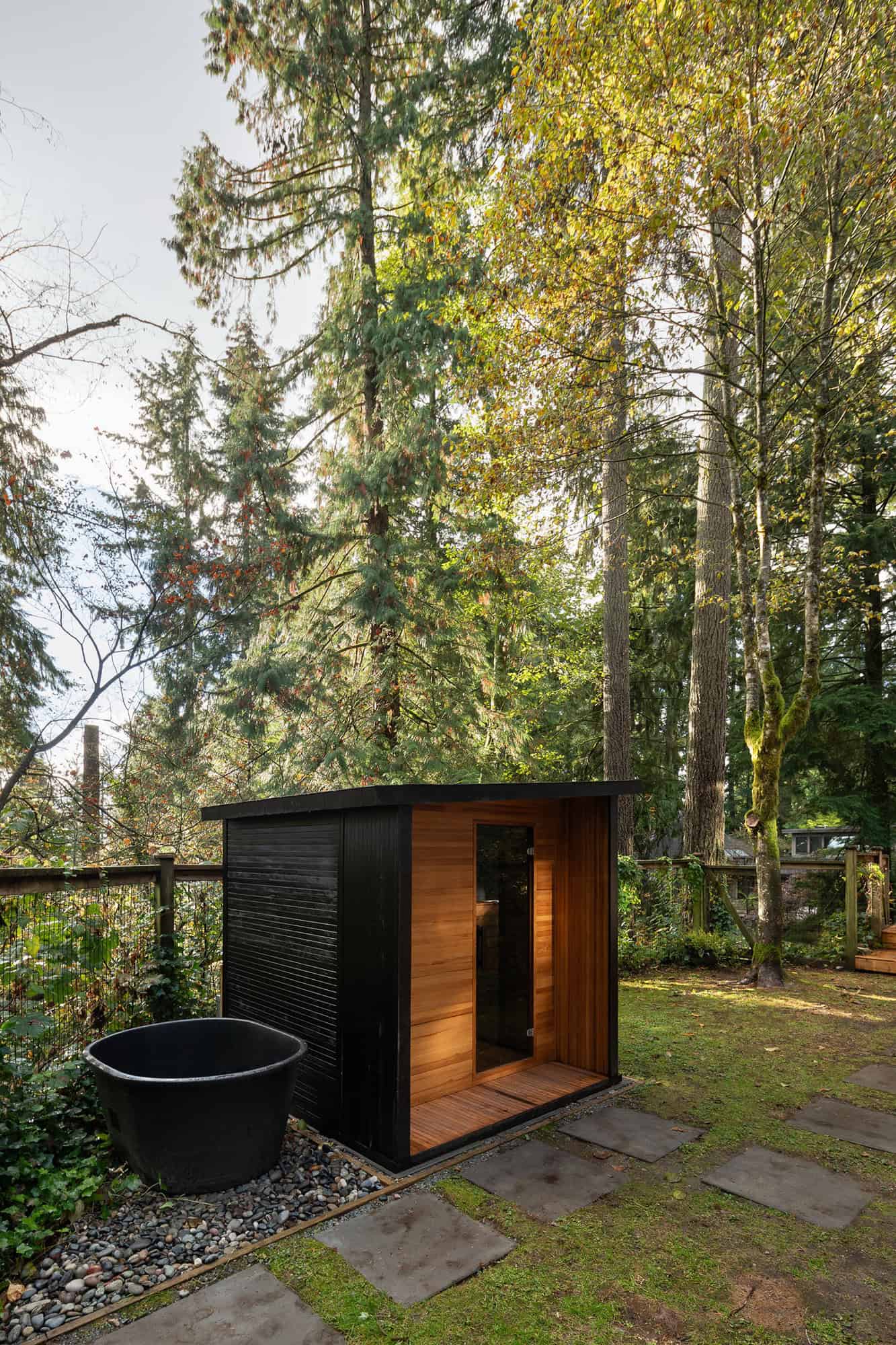
“Before Cheng transformed downtown Vancouver, he was experimenting with how architecture could shape daily life at a more intimate scale,” says Trent Rodney, Co-Founder of West Coast Modern. “The Peninsula House was where some of those ideas took root.”
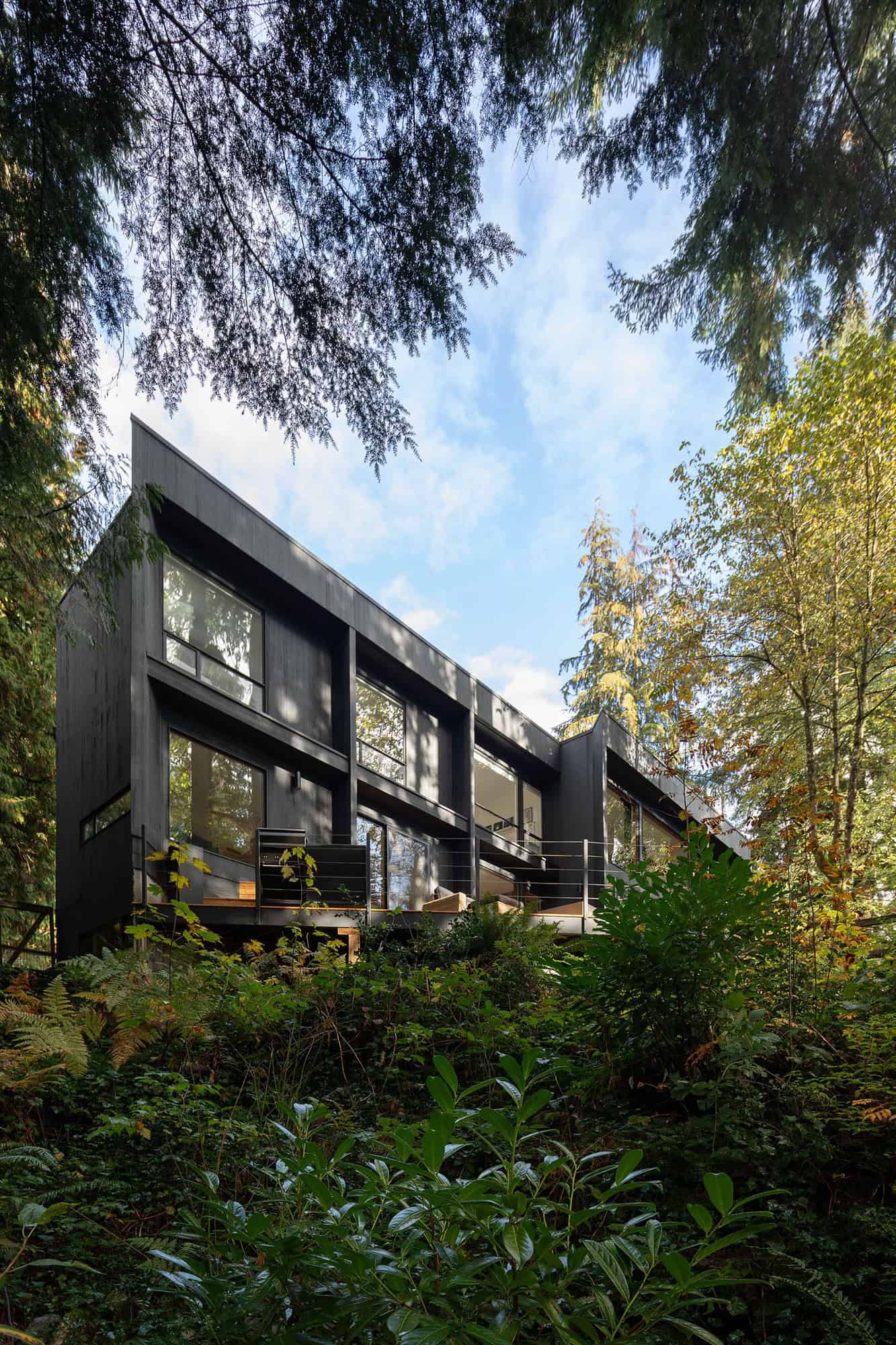
What was your reaction the first time you saw this house?
“We had to have it. I love how it’s nestled in a forest and flanked by two streams. The soothing sound of the soft-flowing river at night is so calming; we no longer need a sound machine since we have one built in. We were drawn to the fact that it feels like you’re in your own private forest nook. It’s hard to believe you’re only 15 minutes from the city. We knew the house needed some work to update it, but we felt it would be a rewarding challenge, and the outcome could only be successful because our starting point was already in such a great space.” — Mark Zibert and Sandy Pereira, Current Custodians
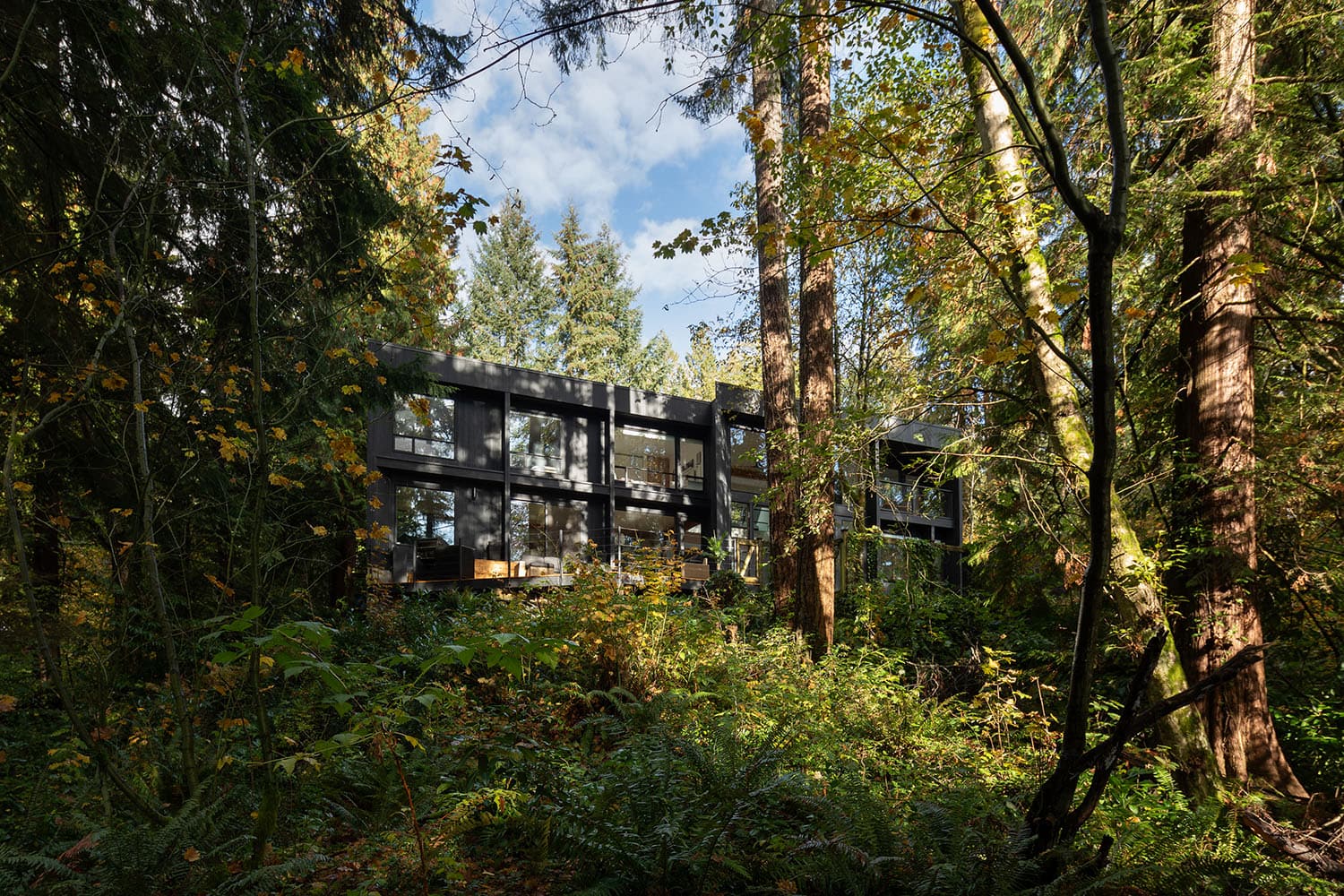
Why did you choose this house over others available on the market?
“We loved the architectural significance of the house. It has a richness and soulfulness that’s hard to recreate with a new, cookie-cutter home. We also love its proximity to nature, as well as to epic mountain biking and hiking trails, and skiing in the winter. Our dogs love it here too. Our kids go skiing after school in the winter and attend mountain bike camps in the summer, all within 5 minutes of our home.”
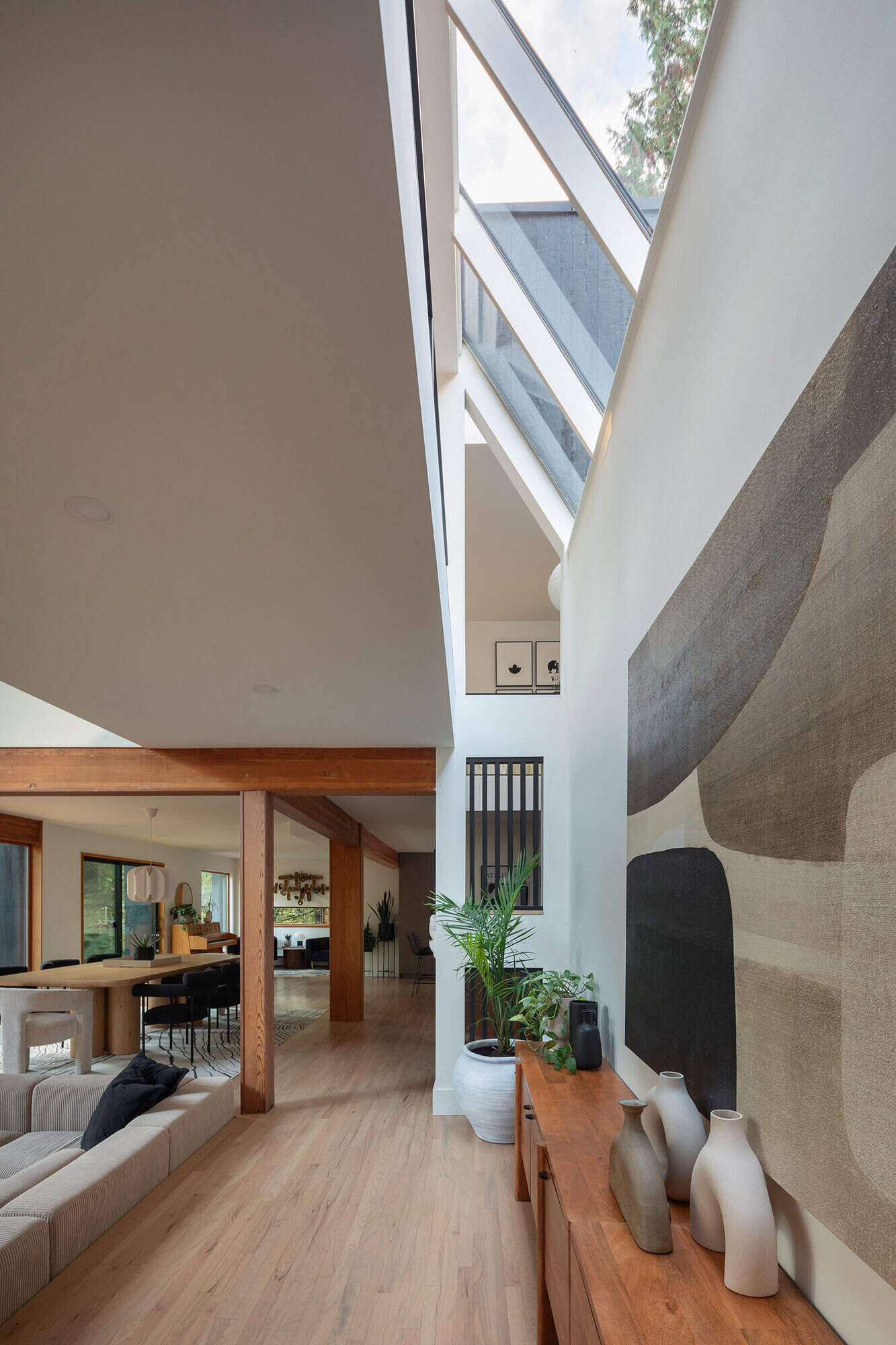
What are the 3 key points you think the next custodian will love most about this house?
“The next custodian will likely love three key things about this house: the zen vibes of the backyard with the hot tub, sauna, and cold plunge while hearing the river; the peacefulness and warmth of sunbathing on the second-story terrace or in the great room on a winter day, basking in natural light; and the soothing sounds of the ravines, which create a calming atmosphere, especially in the evenings when the golden light fills both the backyard and the house.”
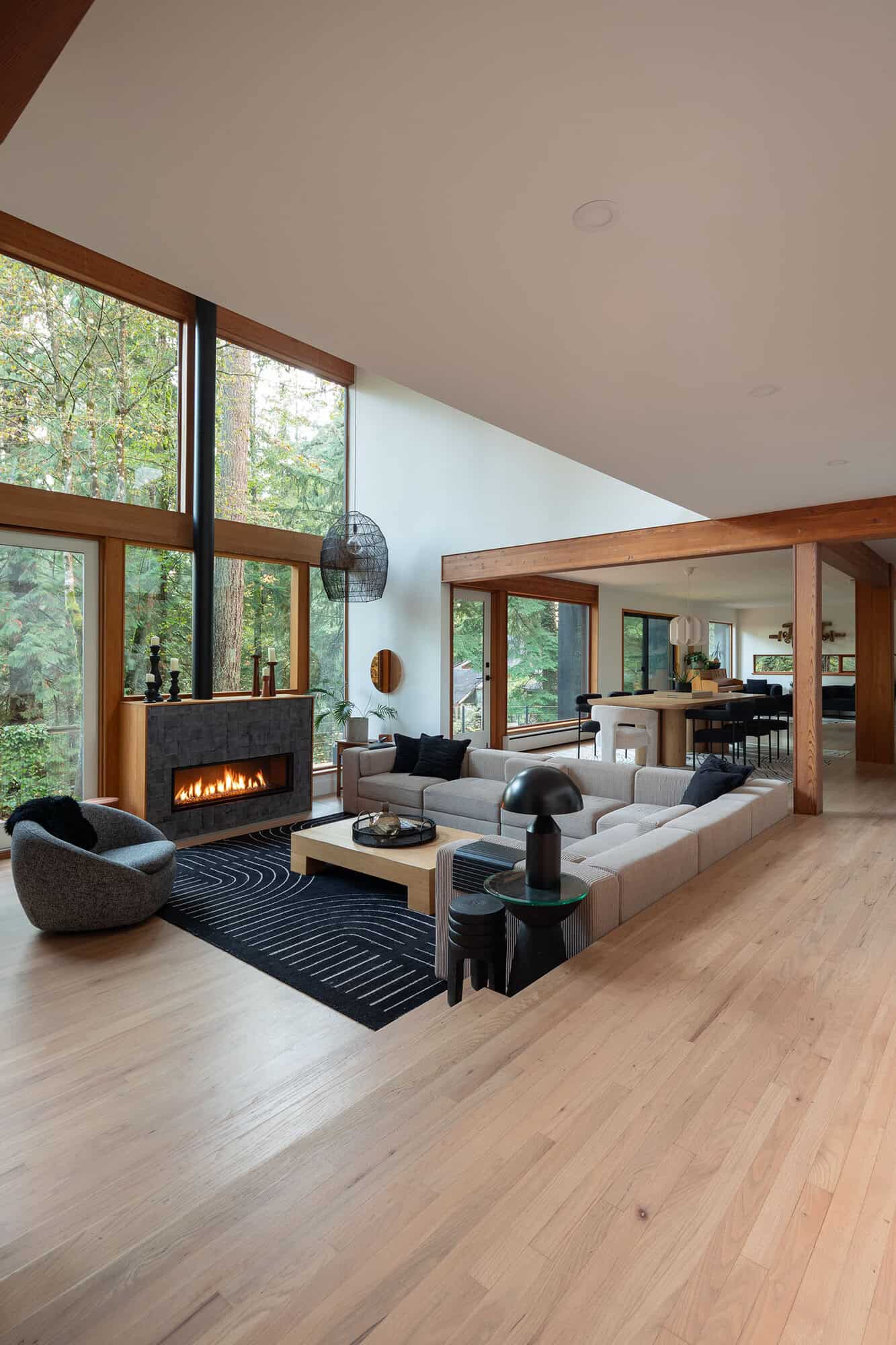
What kinds of updates have you made to the home over the years?
“Our goal was to honor James Cheng’s original design while adding modern touches to update the house. While timeless, the house needed enhancements for a more current feel.
The main floor ceiling was originally cedar but painted white by a previous owner. We stripped the paint and added drywall to most areas, leaving cedar strips in the powder room and washroom for warmth.
We also removed a wall between the kitchen and dining area for an open concept, adding a cedar post to hide plumbing and match existing beams. We restored the 50-year-old front door, returning it to its original rough cedar. We also painted the house black to contrast with the lush greenery and highlight the cedar door. Inside, the house is open and airy, with skylights bringing light to both levels. We replaced the half-wall on the catwalk with a wood-and-glass railing to allow more light into the main floor.
In the basement, we removed a dividing wall to open up the space and let natural light in. We added a wood beam to tie in the upper level’s theme, and replaced the carpet with warm wood floors for a continuous flow.
We replaced a solid door with a glass one on the upper level, leading to a newly converted rooftop deck with planter boxes and artificial grass for relaxing and enjoying the views.
We restored the original wood floors, sanding and bleaching them to a light oak color, complementing the cedar details throughout the house. In the kitchen, we removed upper cabinets to allow skylight to shine on the prep area, creating a modern, serene space with stone counters and cream cabinets.
The house backs onto a natural oasis, with a sauna, hot tub, and cold plunge added to the deck. These features, along with the concept of forest bathing, connect the house to nature and wellness.
This house reflects a blend of modern design and Japanese minimalist elegance. We hope to find someone who will appreciate and enjoy both its original design and the new additions.”
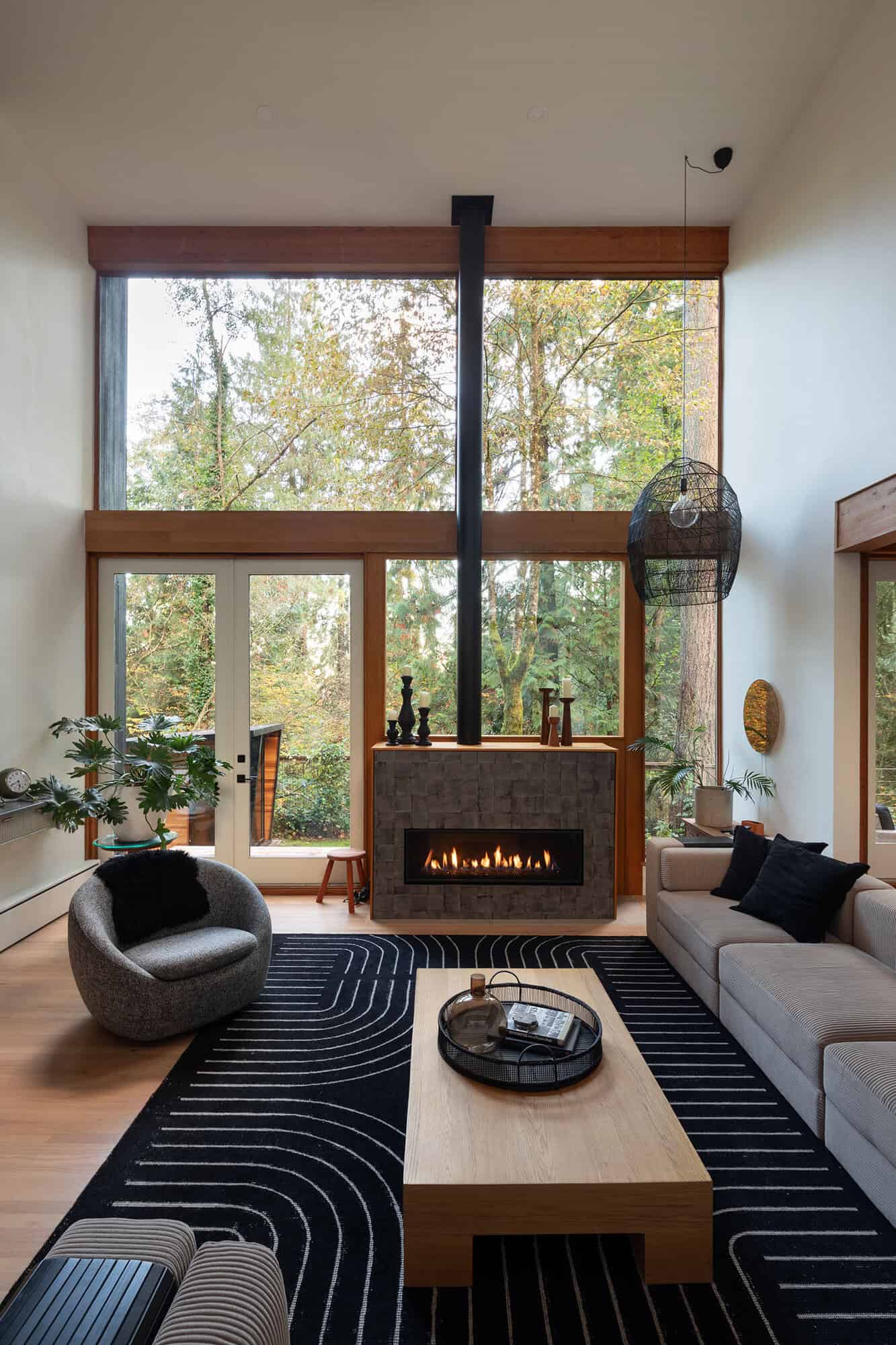
NEED TO KNOW: The Peninsula House is listed for sale on West Coast Modern for the asking price of $4,297,000 CAD
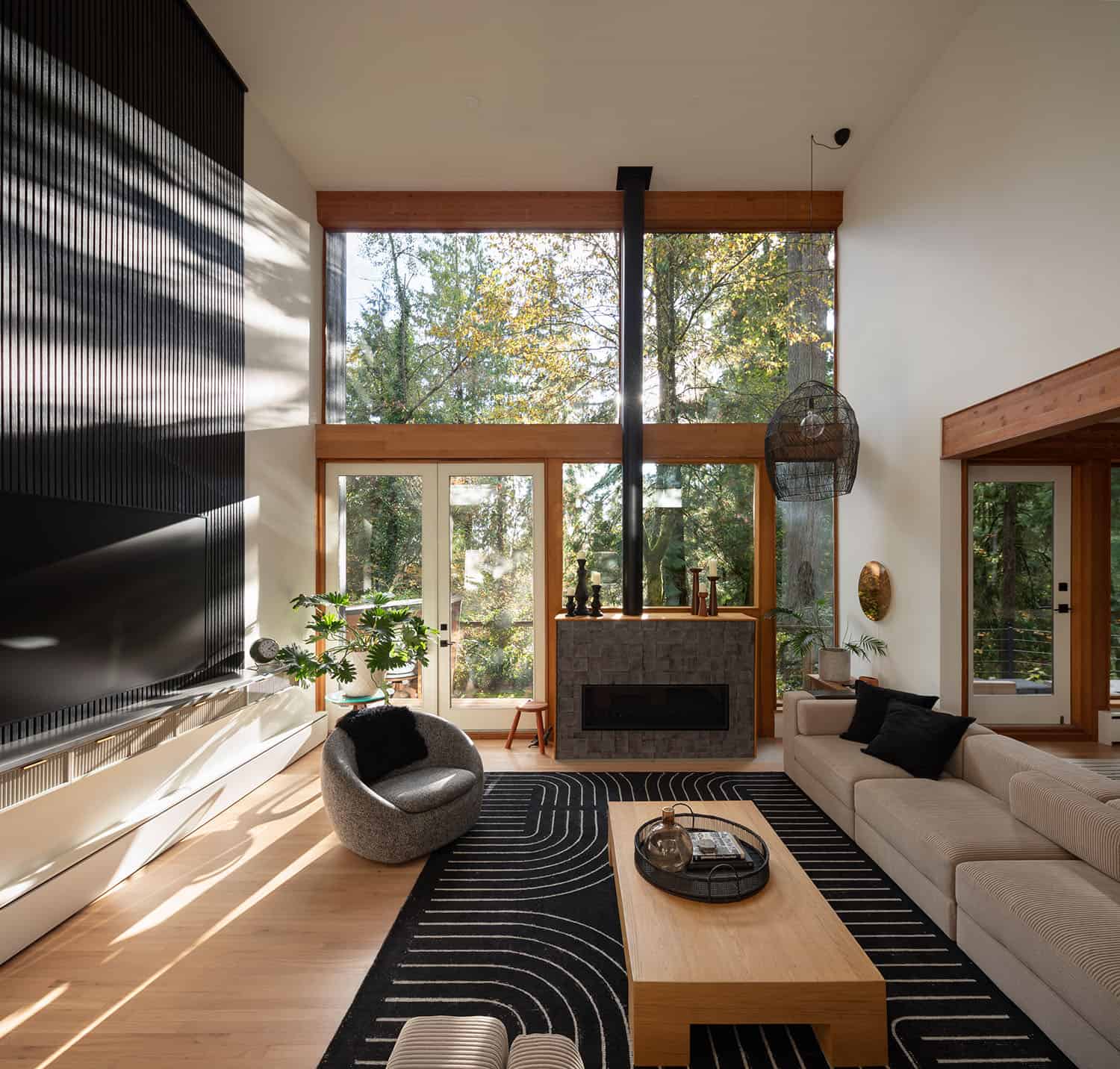
What We Love: This house in North Vancouver was designed by an iconic architect and was beautifully renovated to preserve its past while showcasing current design trends. Surrounded by a beautiful forest, this home offers its inhabitants a welcoming respite from the hustle and bustle of everyday life. It feels like it’s in the middle of nowhere, yet it is ideally situated not far from the main city center. We love every detail of this fabulous home in the forest.
Tell Us: Would this be your idea of the ultimate dream house? Let us know why or why not in the Comments below!
Note: Check out a couple of other fabulous home tours that we have showcased here on One Kindesign in the province of British Columbia: An amazing luxury house overlooking the sea in West Vancouver Canada and A midcentury house renovation nestled in the serene forests of Vancouver.
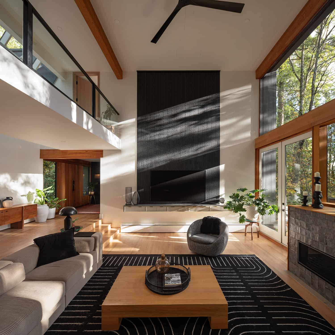
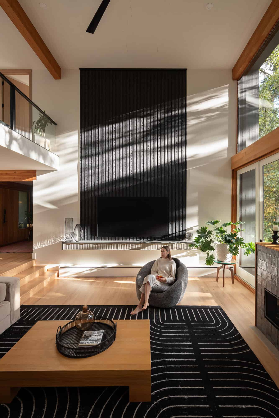
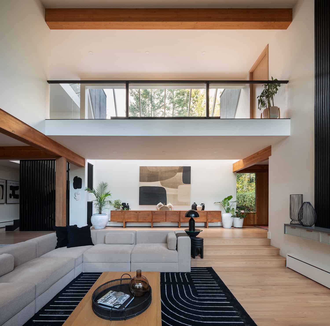
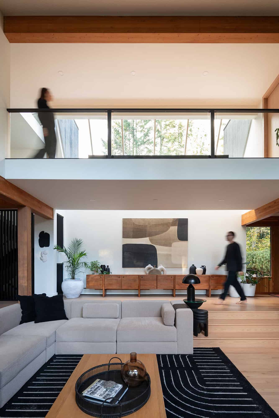
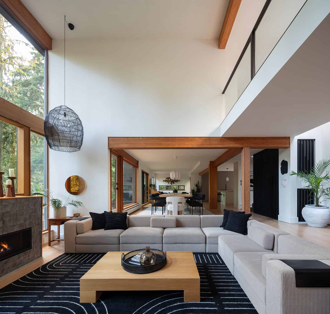
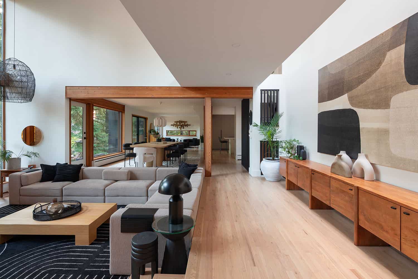
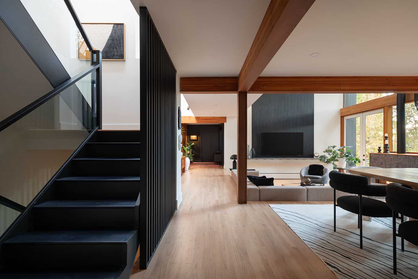
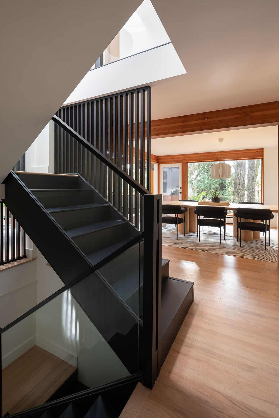
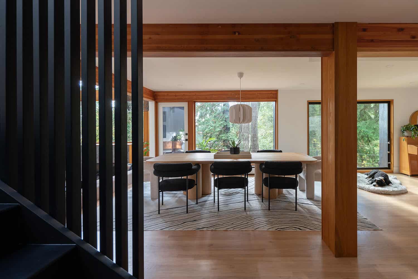
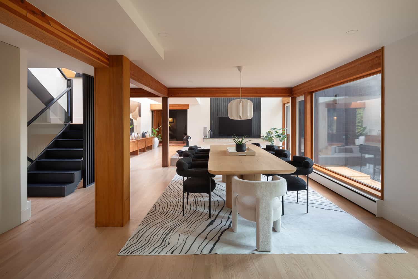
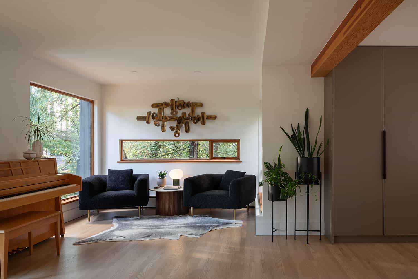
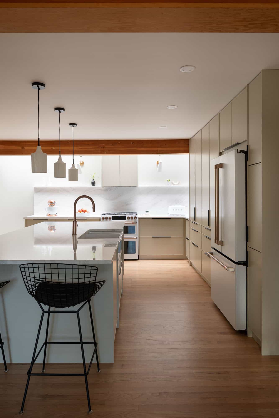
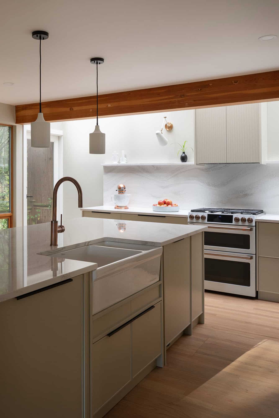
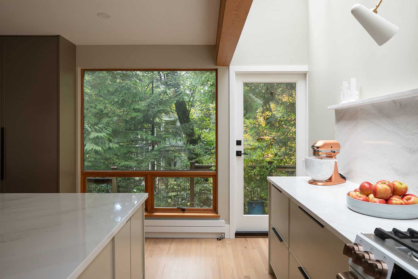
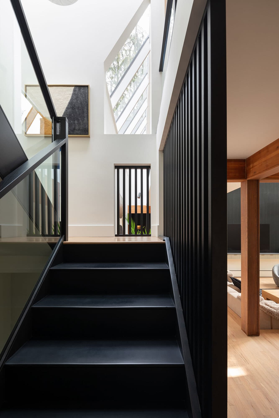
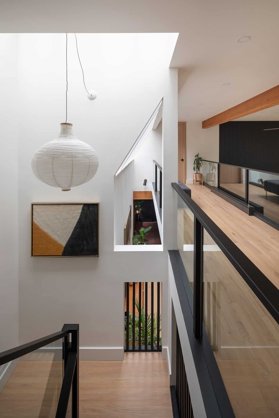
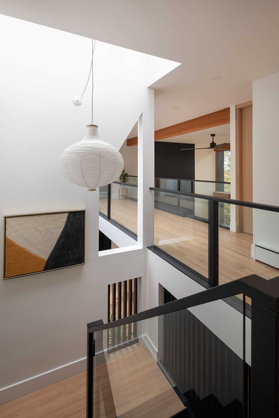
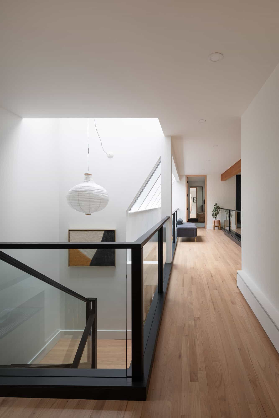
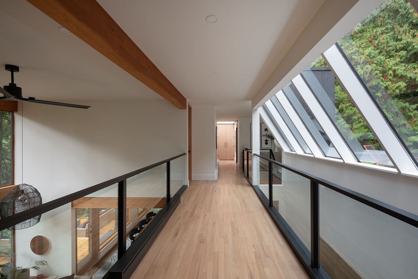
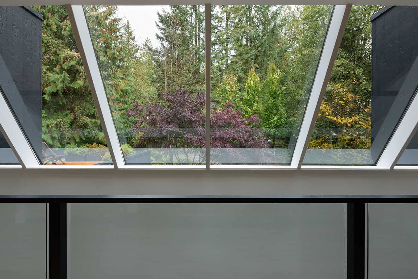
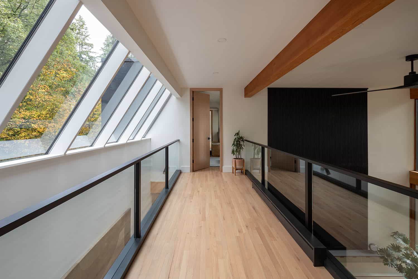
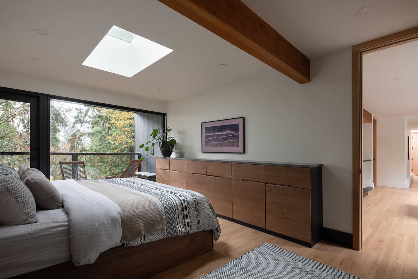
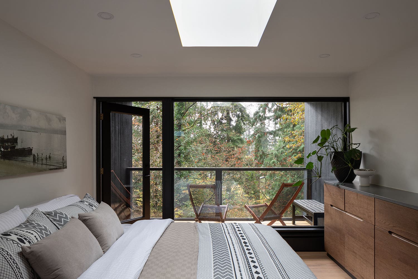
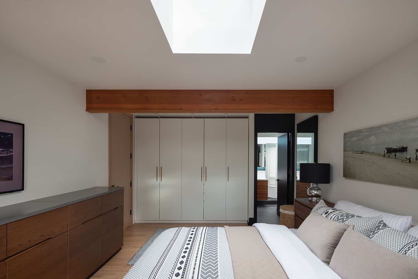
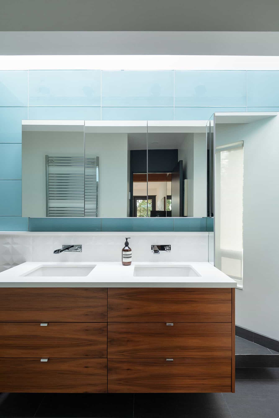
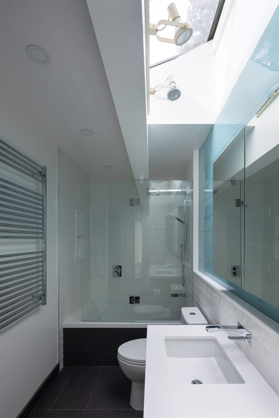
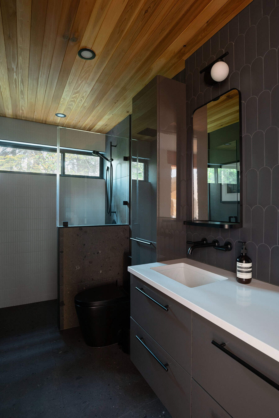
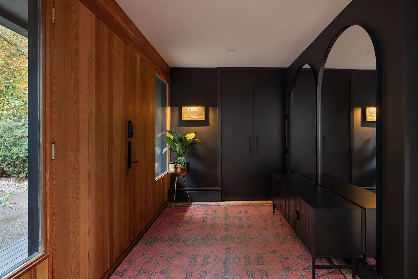
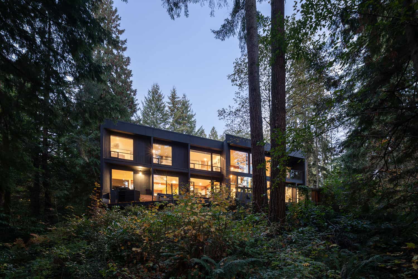
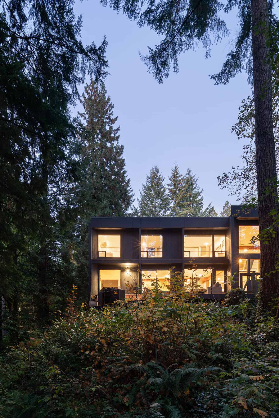
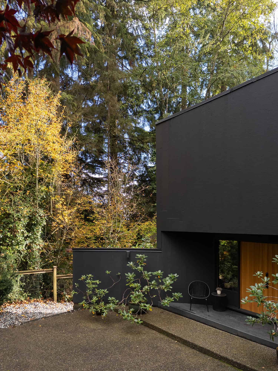
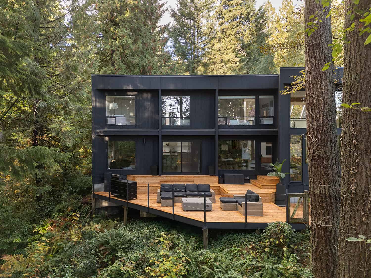
The cedar-clad home blends into its idyllic forest setting.
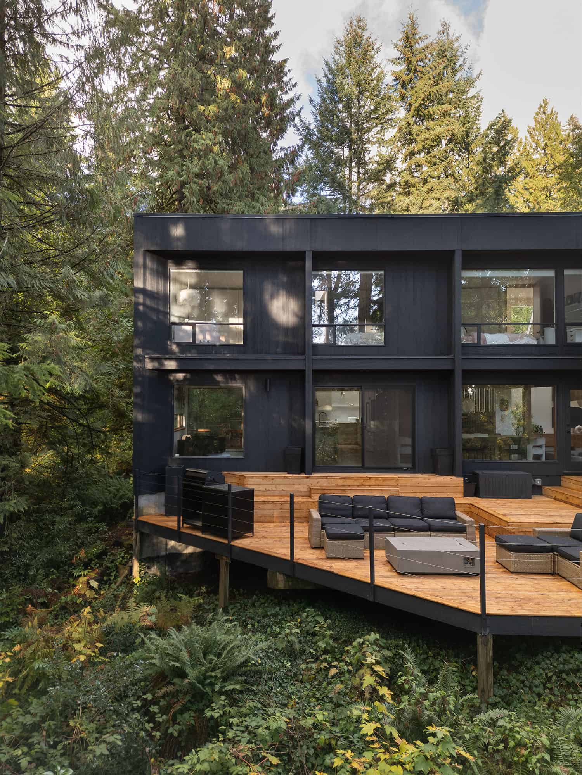
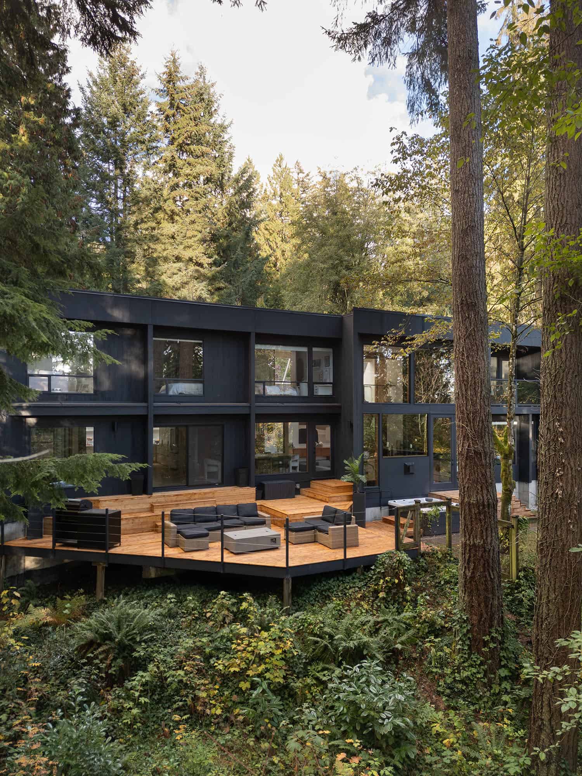
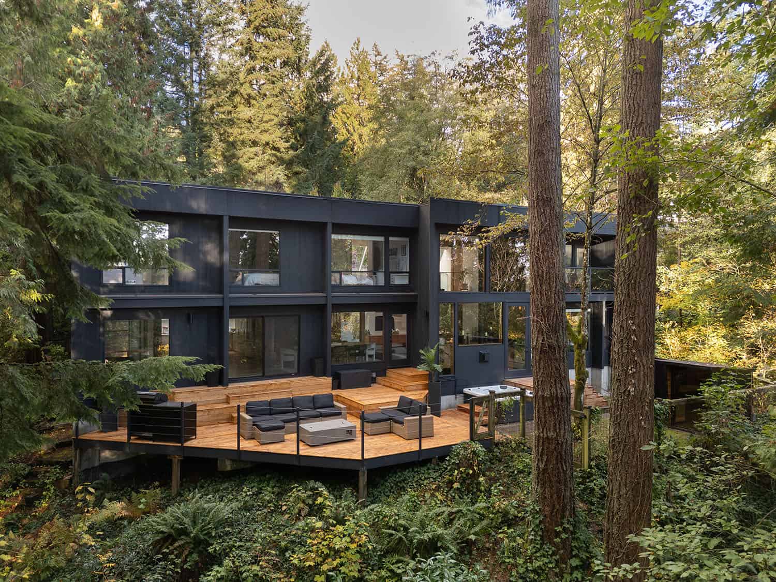
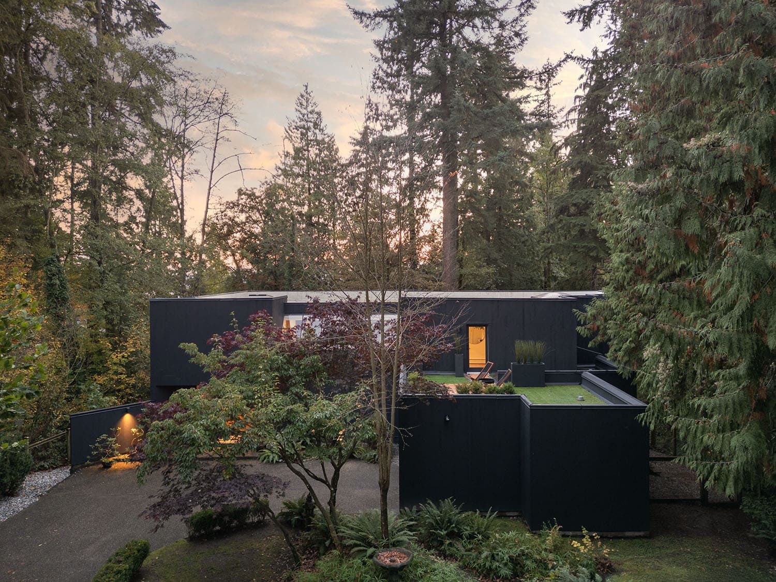
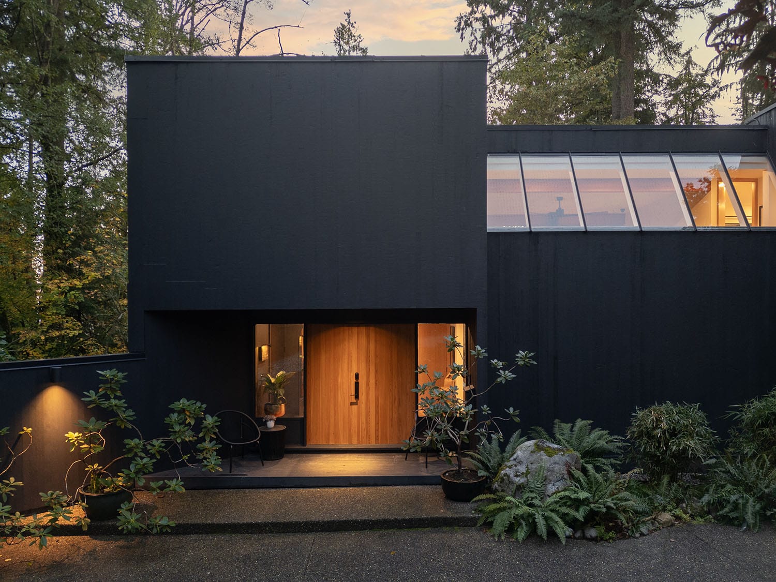
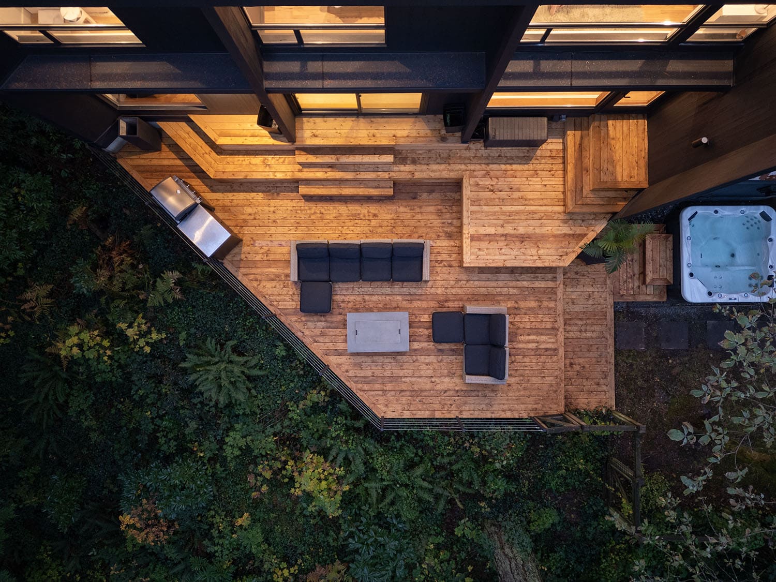
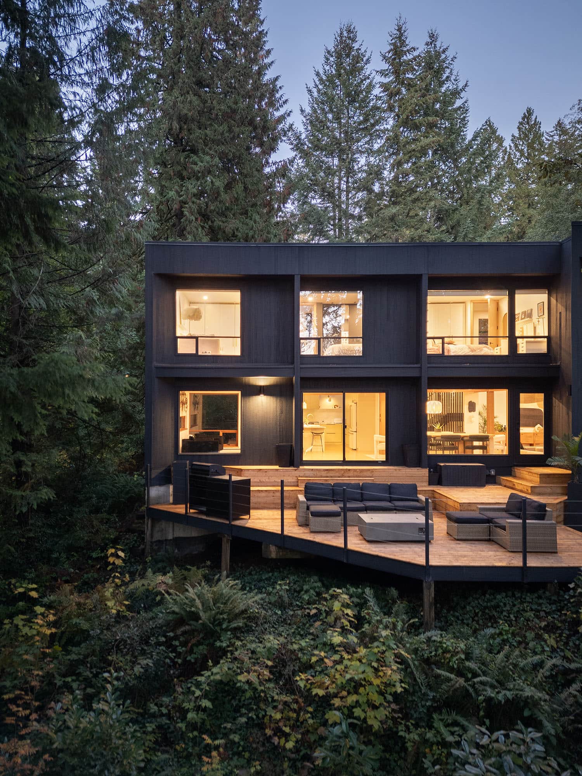
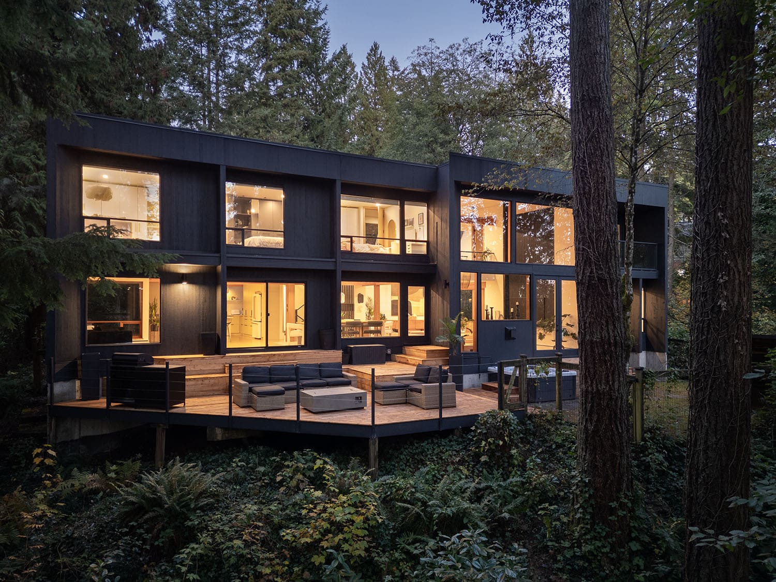
Photos: Courtesy of West Coast Modern
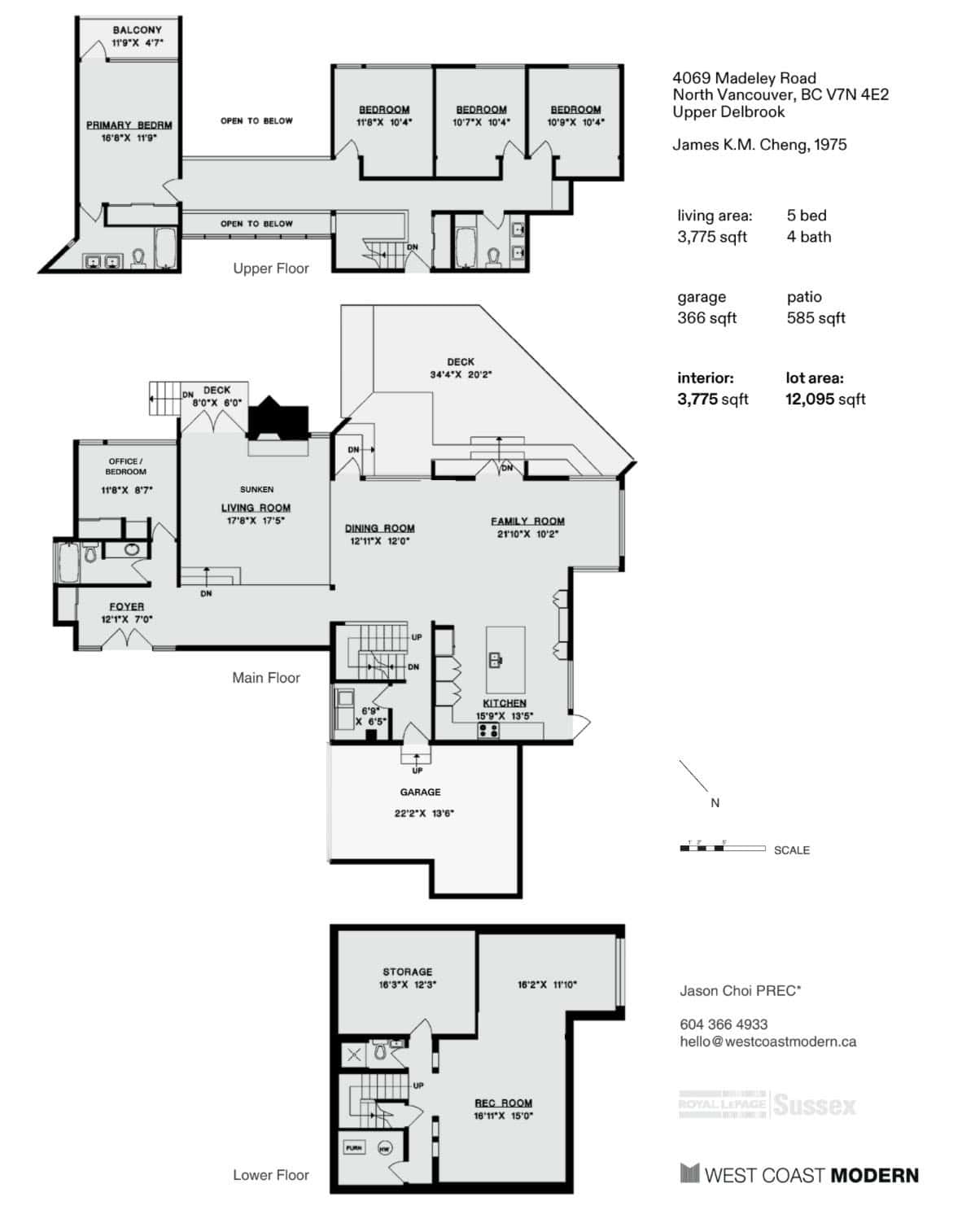
One Kindesign has received this project from our submissions page. If you have a project you would like to submit, please visit our submit your work page for consideration!



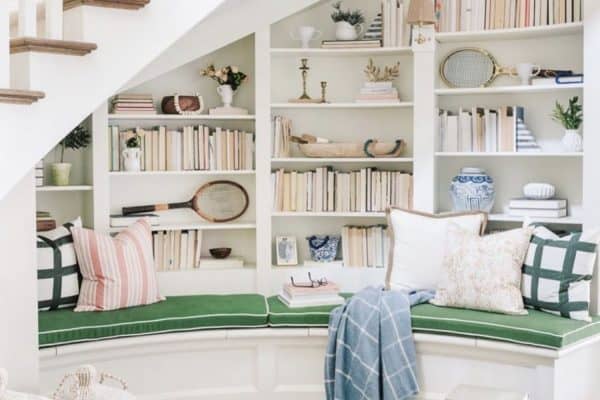
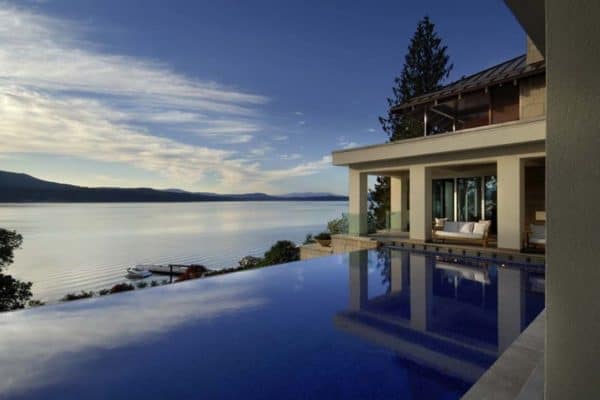
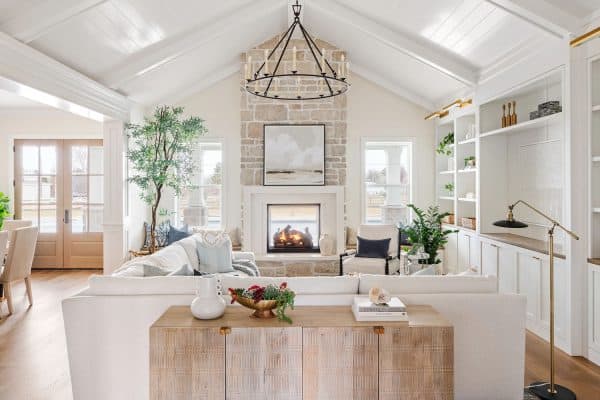

2 comments