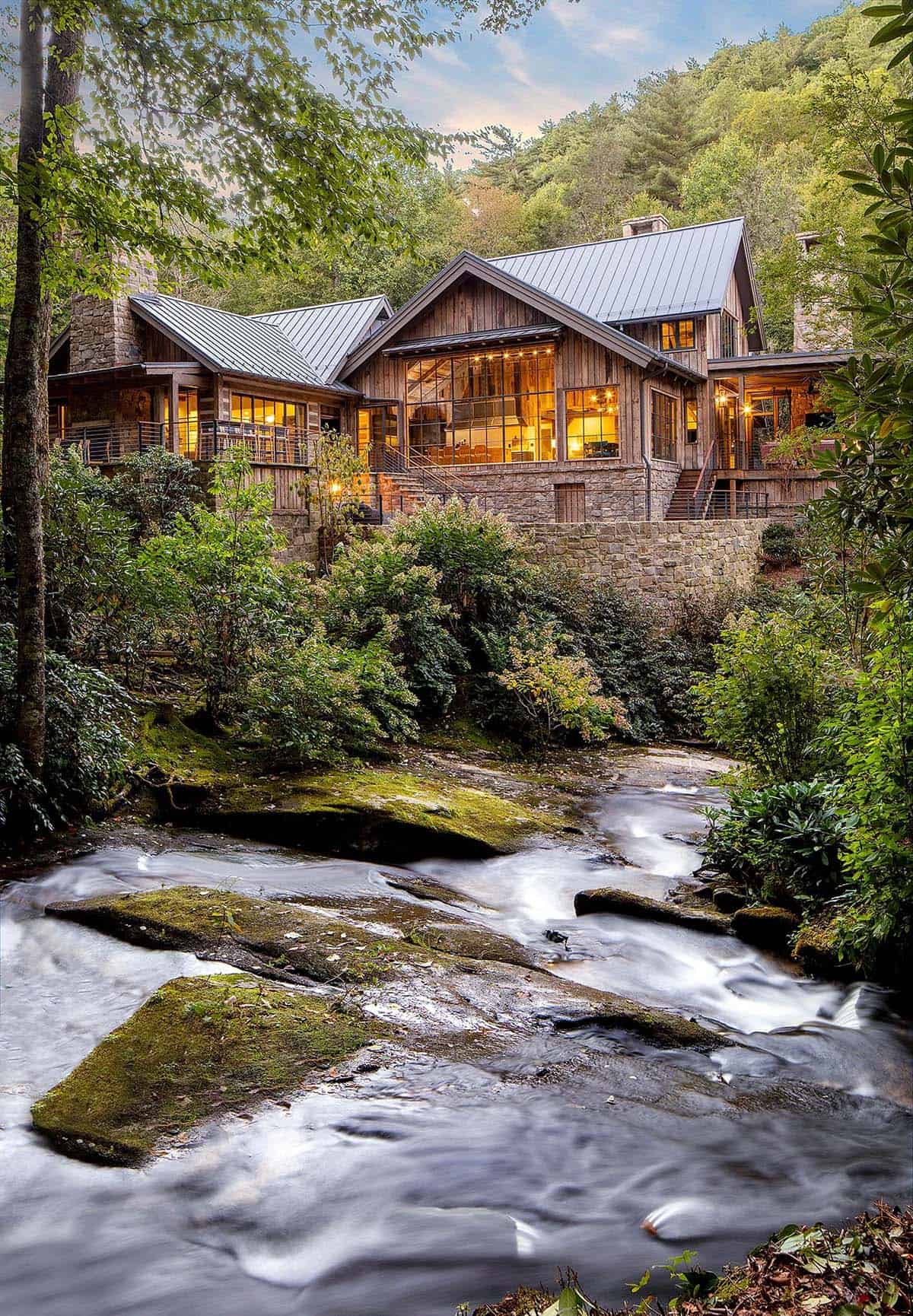
Edgens Herzog Architects was responsible for the complete home reconstruction of this rustic modern mountain house nestled among a beautiful forest and alongside a large stream in the outskirts of Cashiers, North Carolina. The project involved a down-to-the-studs renovation that marries many existing rustic exterior elements with an updated interior featuring plaster walls, timber, and steel detailing.
Large steel windows and new patios and terrace provide for expanded views to the surrounding forest and stream. Additionally, a new ‘car barn’ was built as a flexible space to house automobiles or serve as a venue for entertaining. This home currently serves as a seasonal getaway for the owners, whose primary residence is in Charlotte, but their goal is to one day live in this idyllic setting permanently. Continue below to see more of this house tour…
DESIGN DETAILS: ARCHITECT Edgens Herzog Architects BUILDER Lupoli Construction INTERIOR DESIGN Teri Thomas Interiors LANDSCAPE ARCHITECT Planters, Inc.
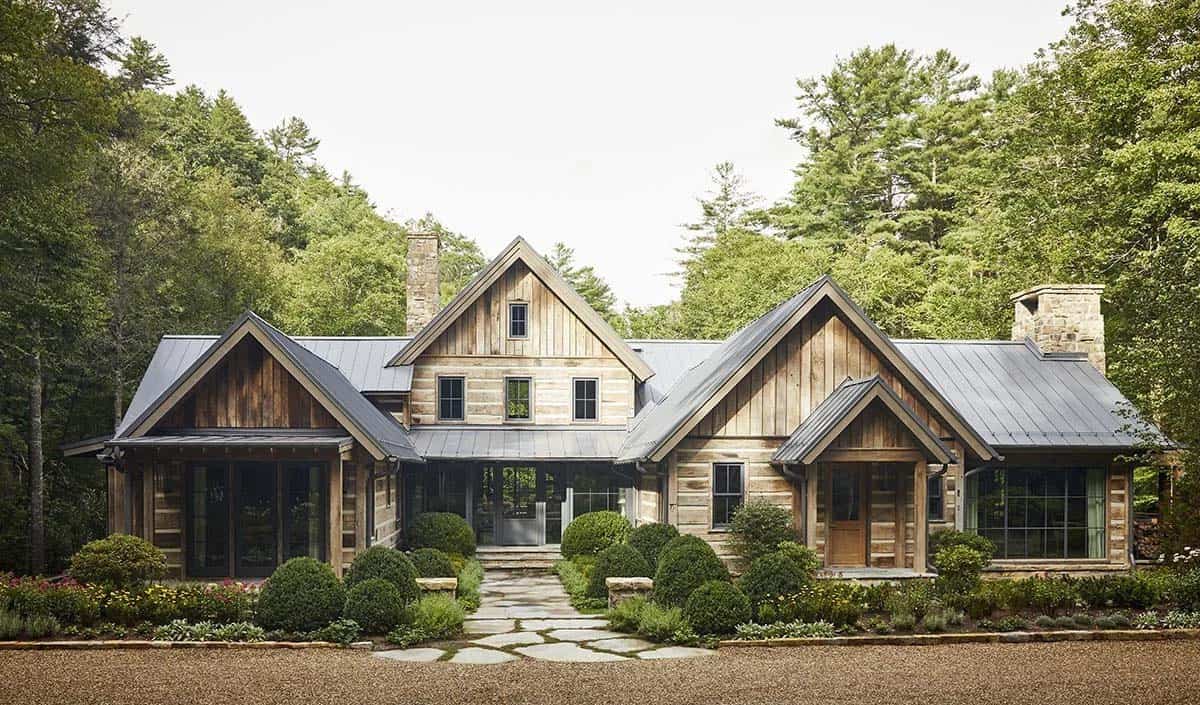
The project team preserved the essence of the log and timber materials that the owners loved, while injecting a fresh perspective. The exterior was very rustic, which was brought into the interior, but in a more refined way. The new layout of the home maximizes views of the breathtaking surroundings through steel-framed windows and doors from Arcadia Custom.
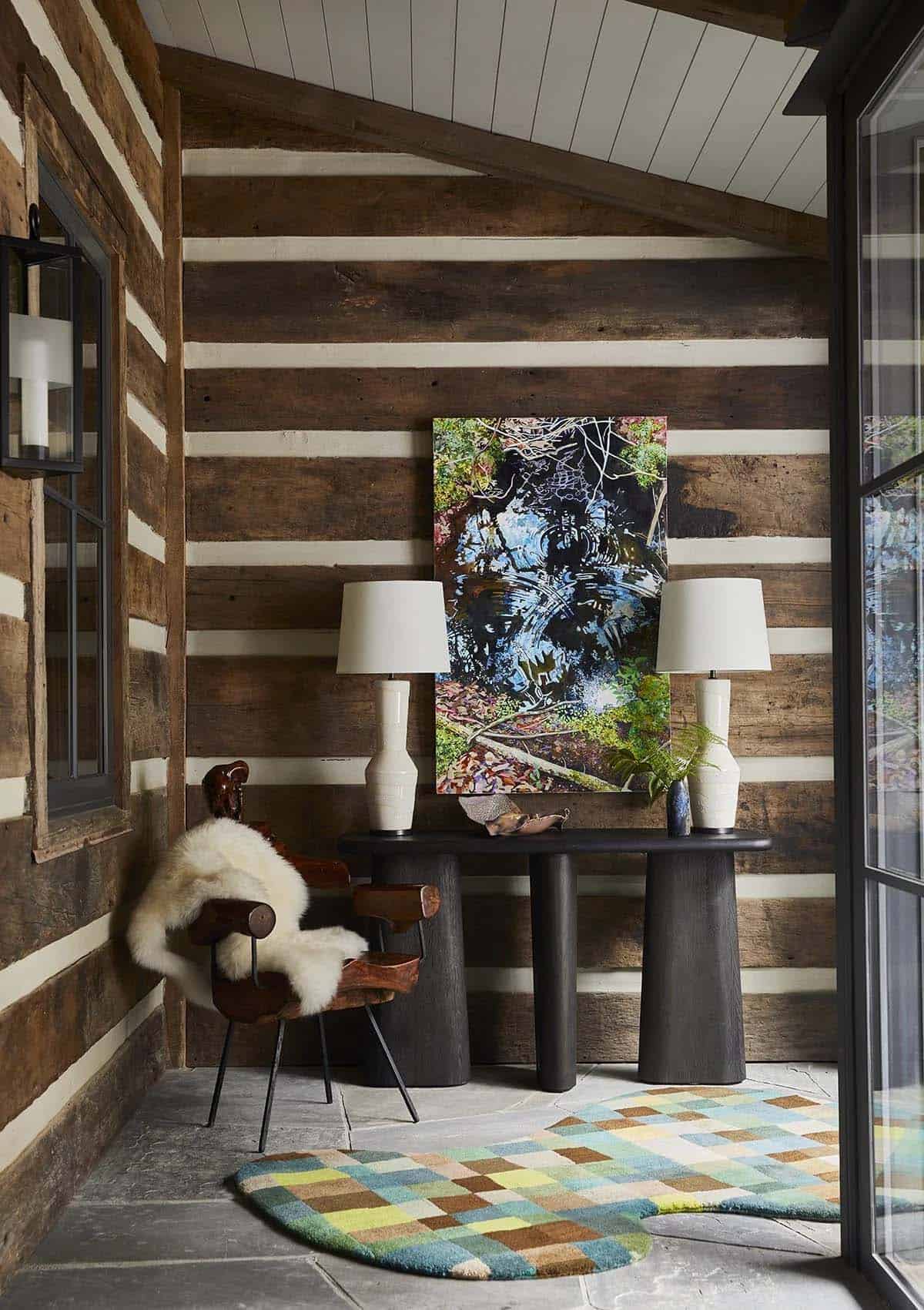
Above: In the enclosed entry, a custom wood rug is by Holland & Sherry. The walls are log-and-chink, while the flooring is slate. The ebonized console table is from Noir Furniture. On the wall, the acrylic painting is by local artist Elizabeth Bradford.
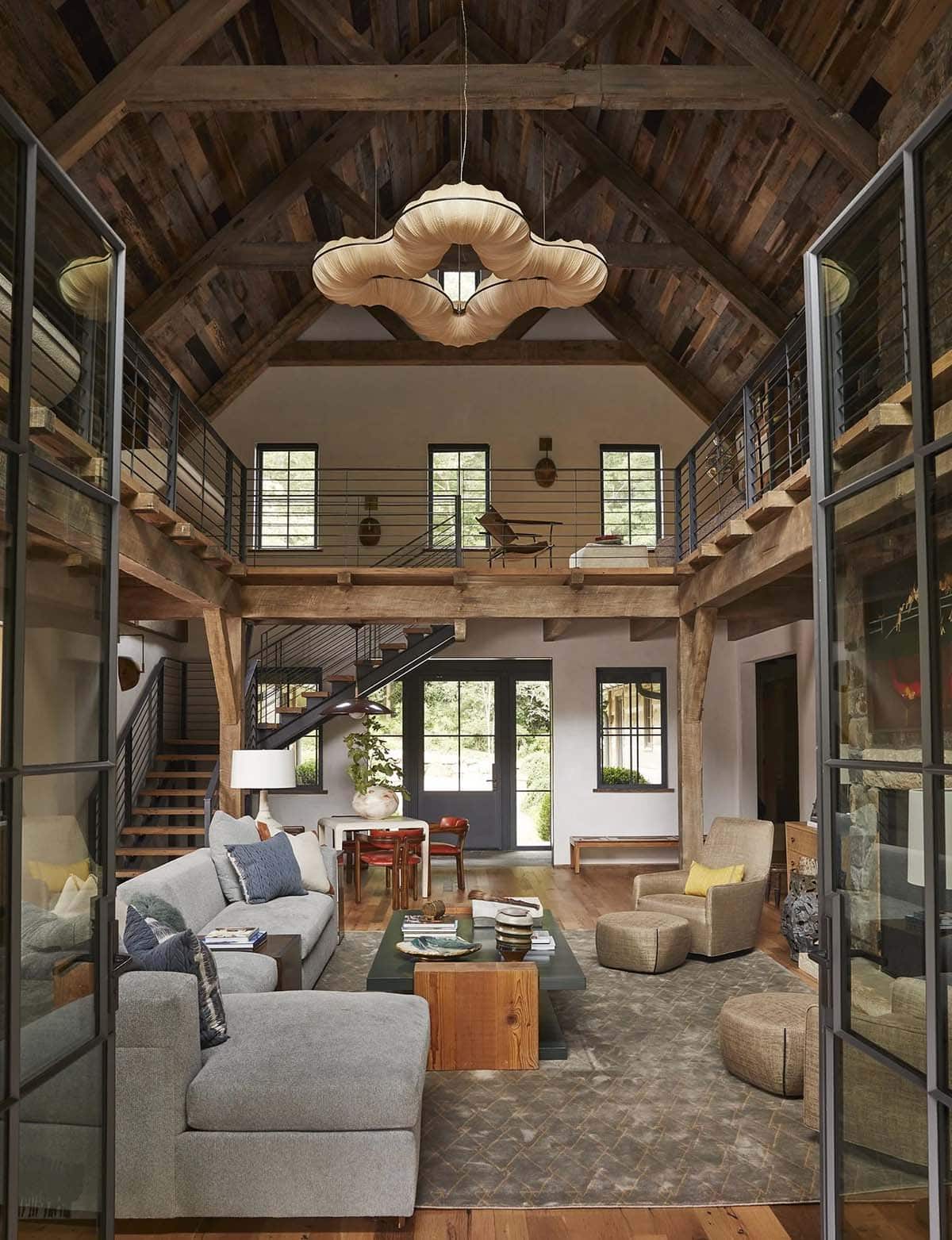
The home’s inviting material palette features reclaimed wood, rustic stone, and modern metal windows.
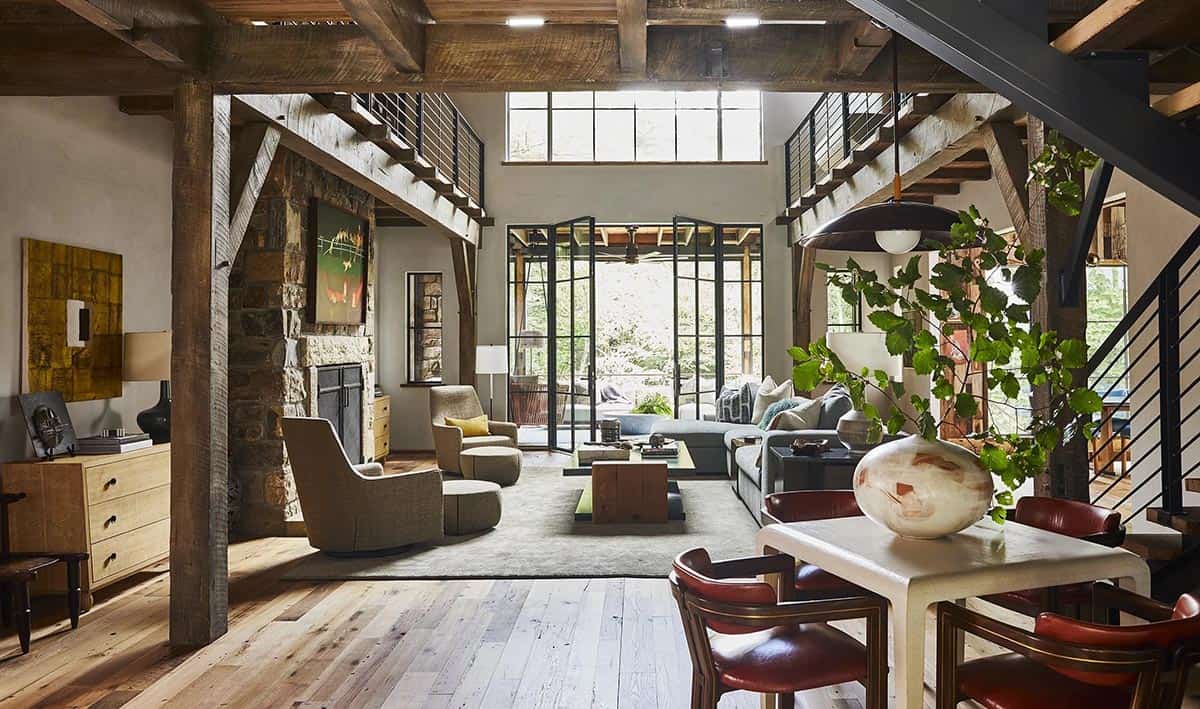
Above: In the great room, the steel windows and doors are by Arcadia Custom. Furnishings include swivel chairs by Minotti and a sectional from Charles Stewart.
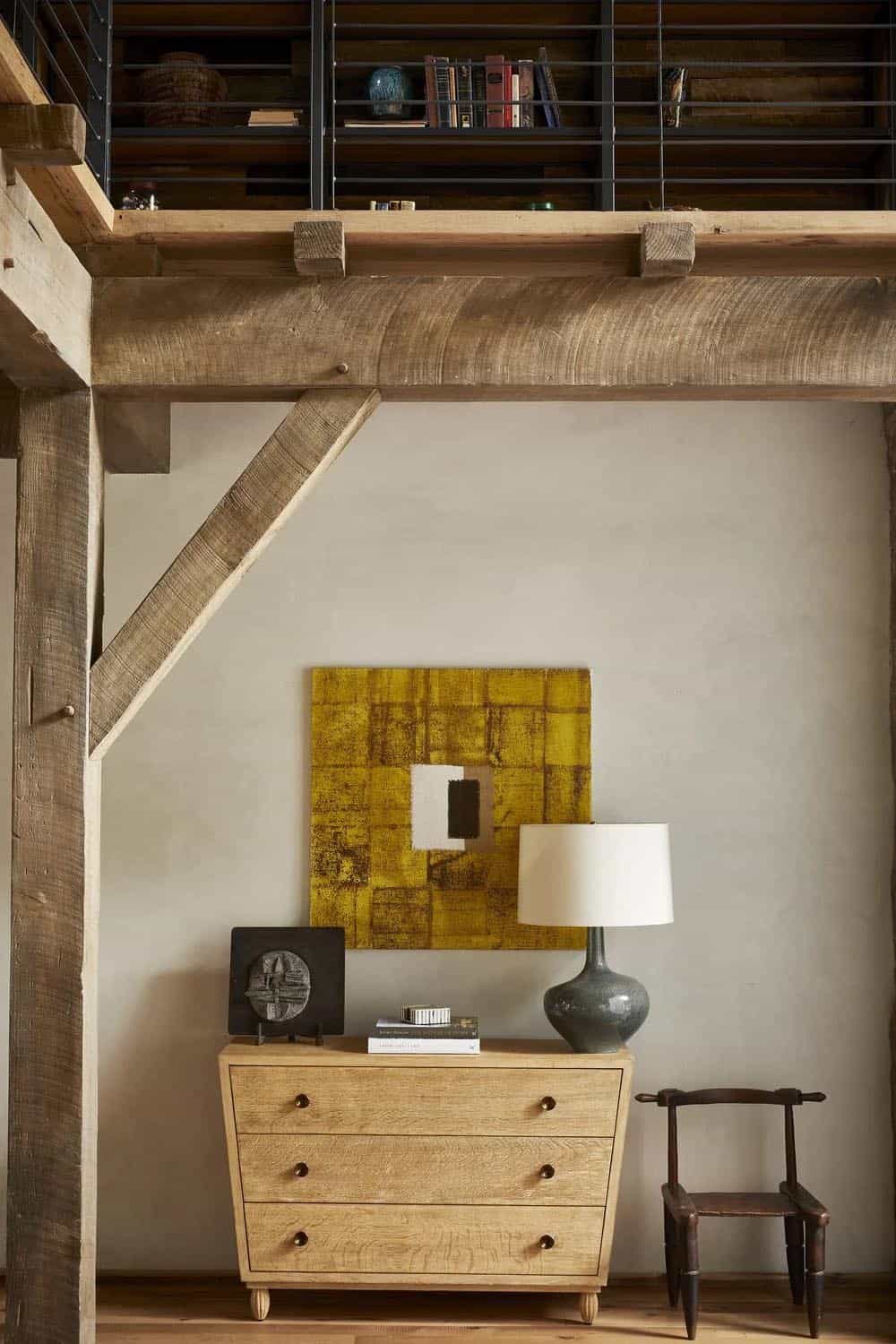
What We Love: This phenomenal North Carolina mountain house was completely refreshed to offer a retreat surrounded by a peaceful forest setting. We are loving the rustic barnwood and stone material palette used throughout, offering a warm and inviting feel. The Steel-framed windows not only look aesthetically pleasing but also help to frame views of the of the tranquil wooded landscape beyond. Overall, the project team did a beautiful job of creating a retreat that will be cherished for years to come.
Tell Us: Would this forest retreat be your idea of the ultimate escape? Let us know why or why not in the Comments below!
Note: Check out a couple of other fabulous home tours that we have featured here on One Kindesign in the state of North Carolina: Step into this dreamy modern mountain hideaway in Western North Carolina and Stunning modern craftsman home in the mountains of Western North Carolina.
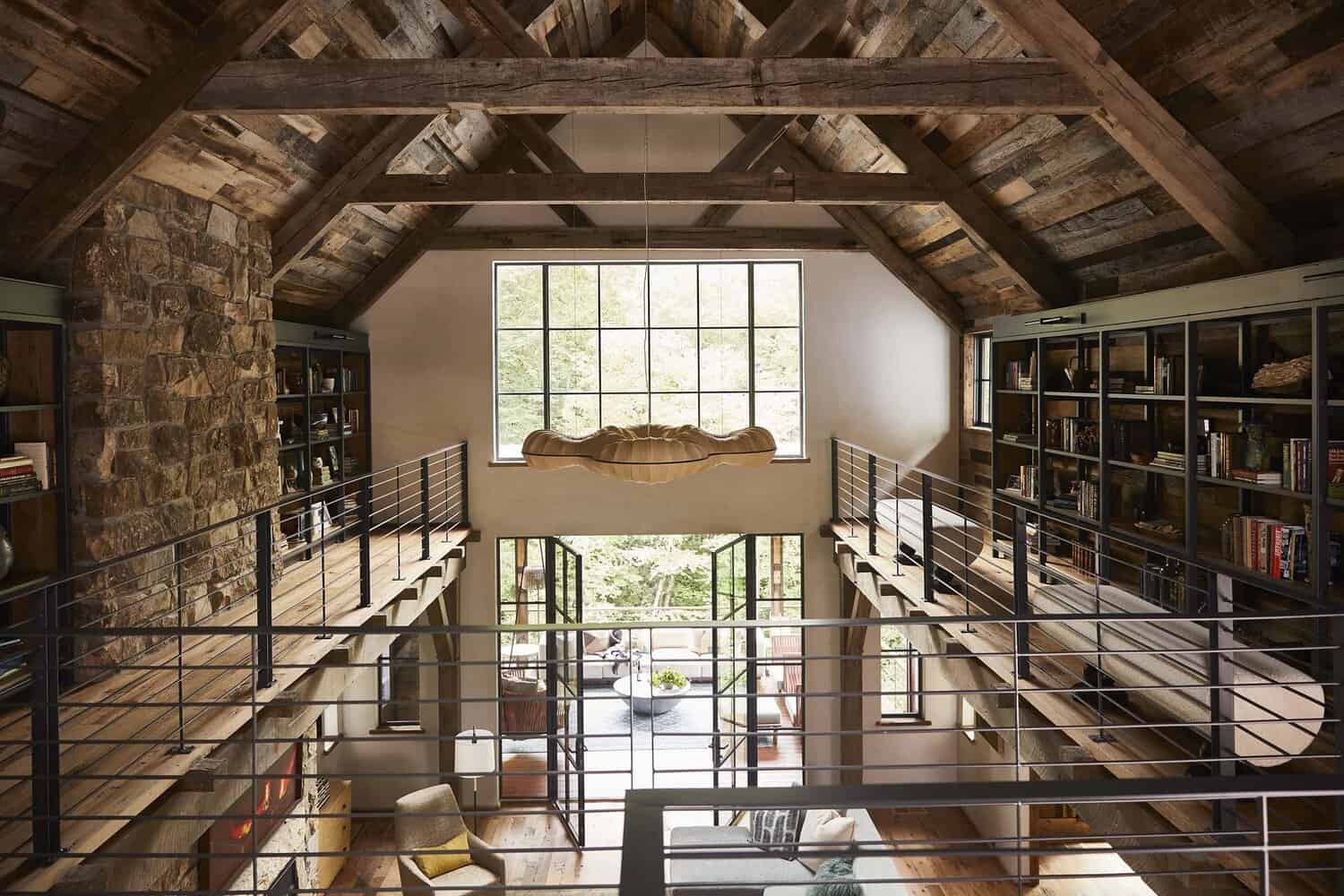
Above: The metal railings were custom-fabricated by Axeros Iron Project.
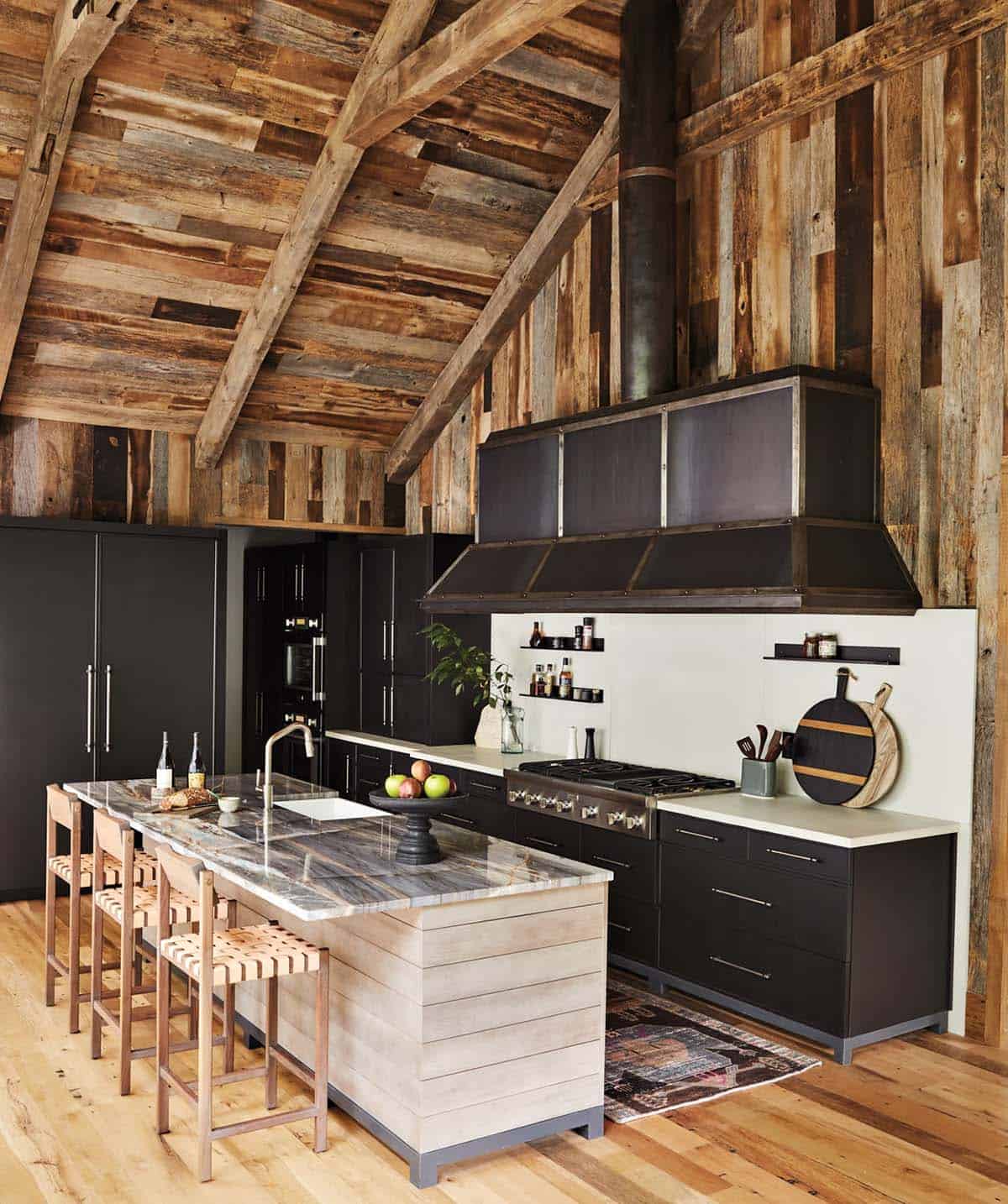
Above: The kitchen features a massive carbon-steel hood by Axeros Iron Project. The black cabinetry was custom-designed by Donlon & Merrell Designs. The white oak island and glass-reinforced concrete backsplash were custom-fabricated by Reaching Quiet Design. The counter stools were sourced from Thomas Hayes Studio.
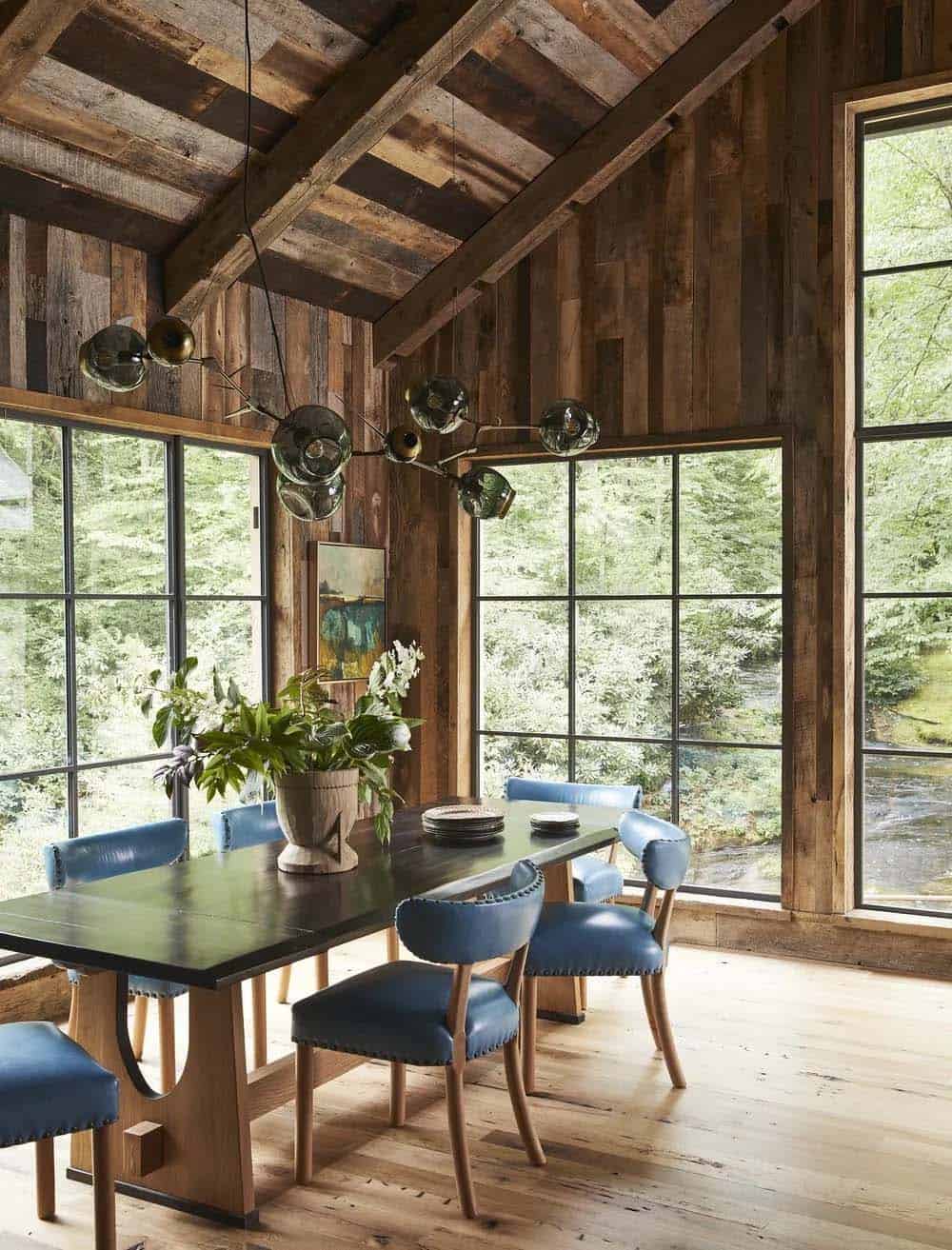
Above: The rustic barwood was sourced from Adam Garrett Designs, LLC. The dining chairs are by Charles Stewart, custom upholstered in leather from Holland & Sherry. A trestle table is convenient when having dinner guests. Suspended over the table is an exquisite Branching Bubble chandelier by Lindsey Adelman Studio.
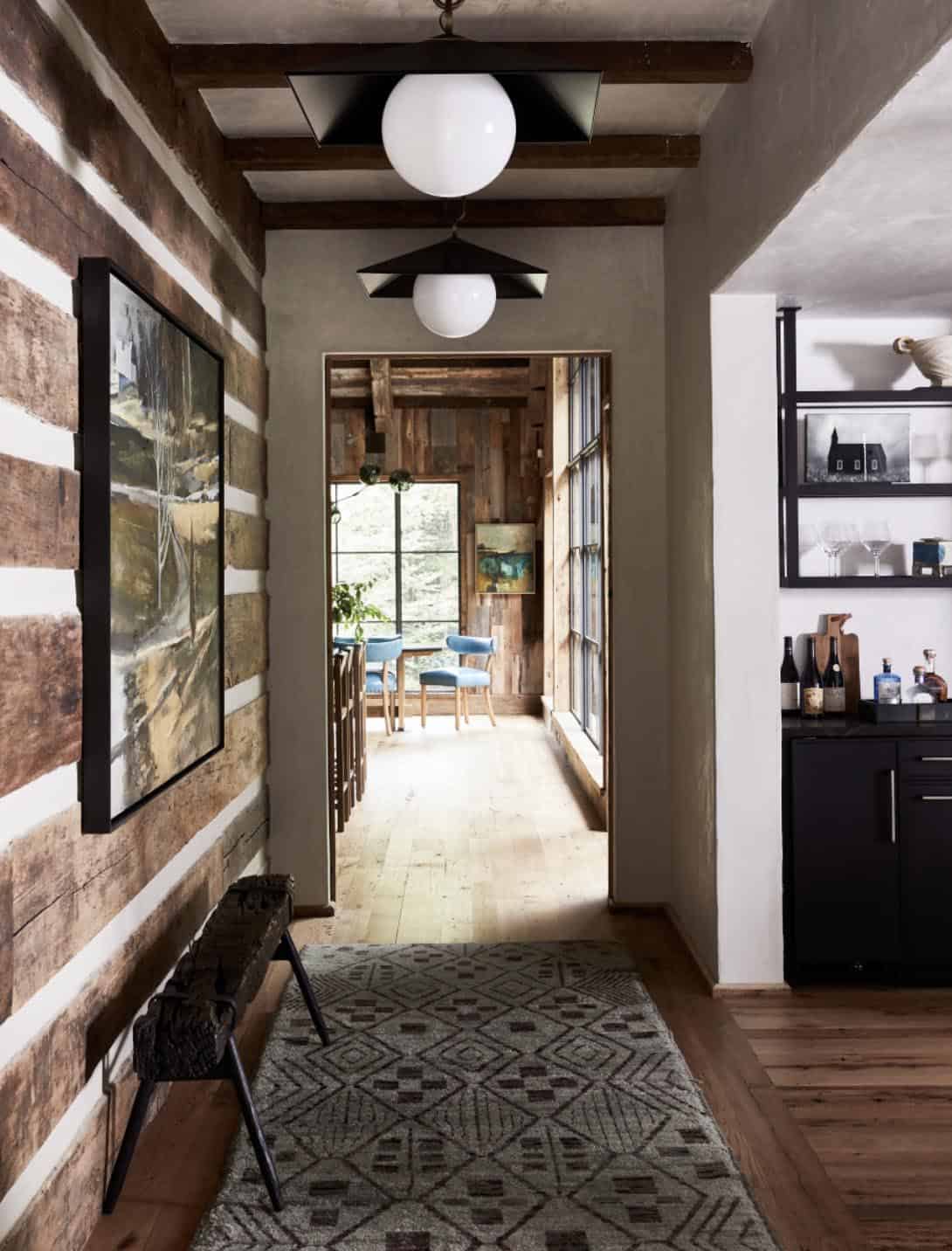
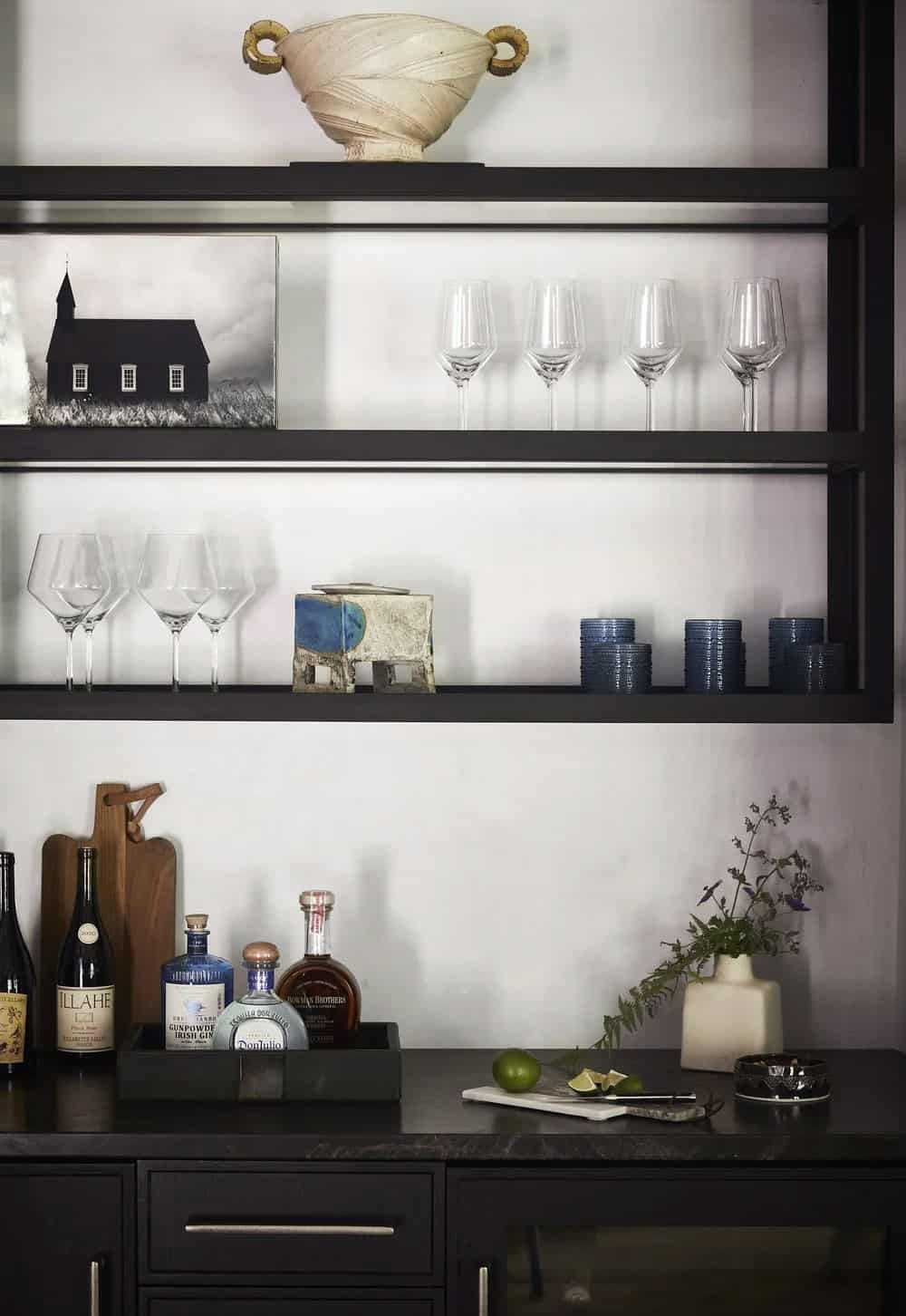
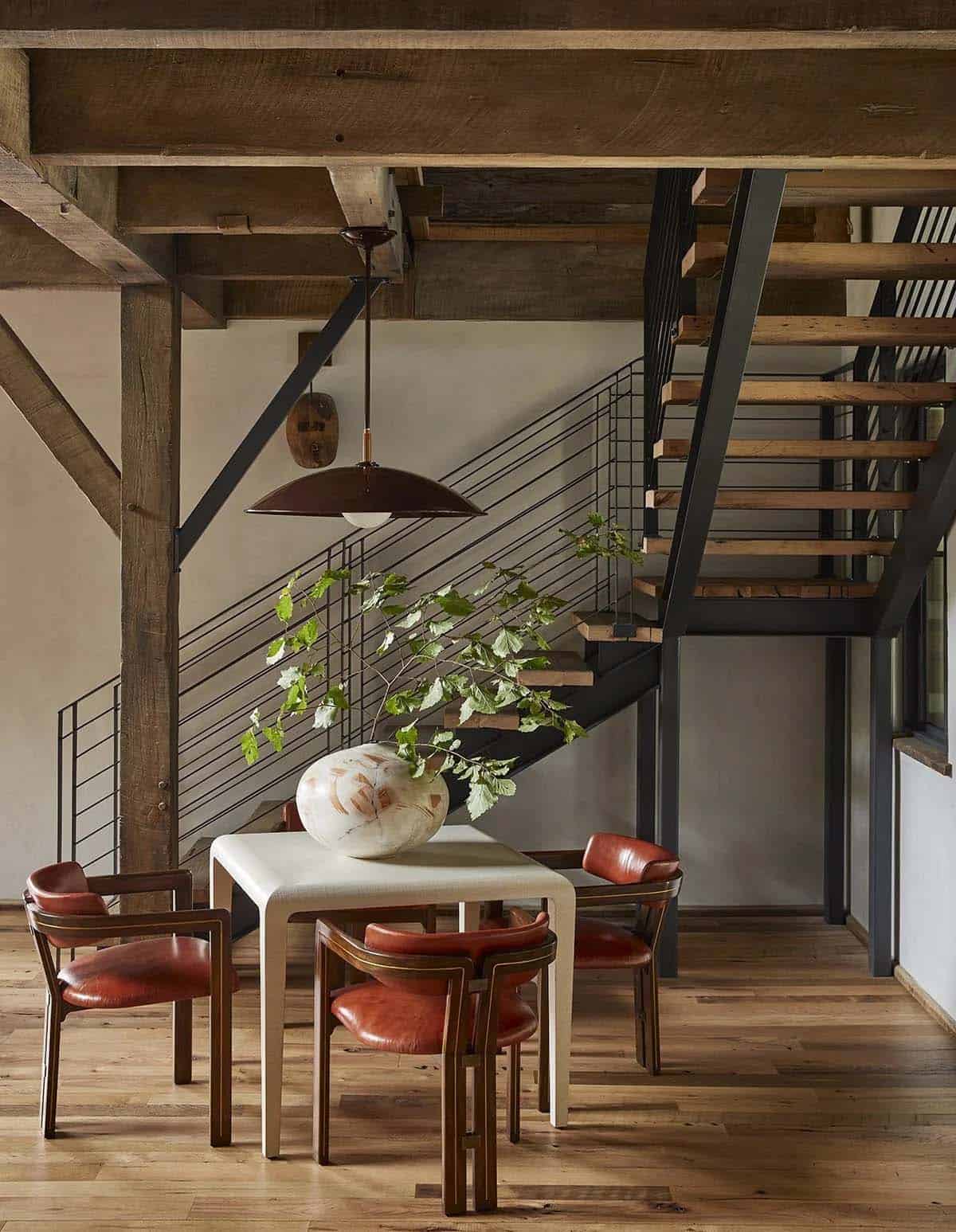
Above: The red leather chairs are from Alfonso Marina, encircling a game table by Harrison-Van Horn.
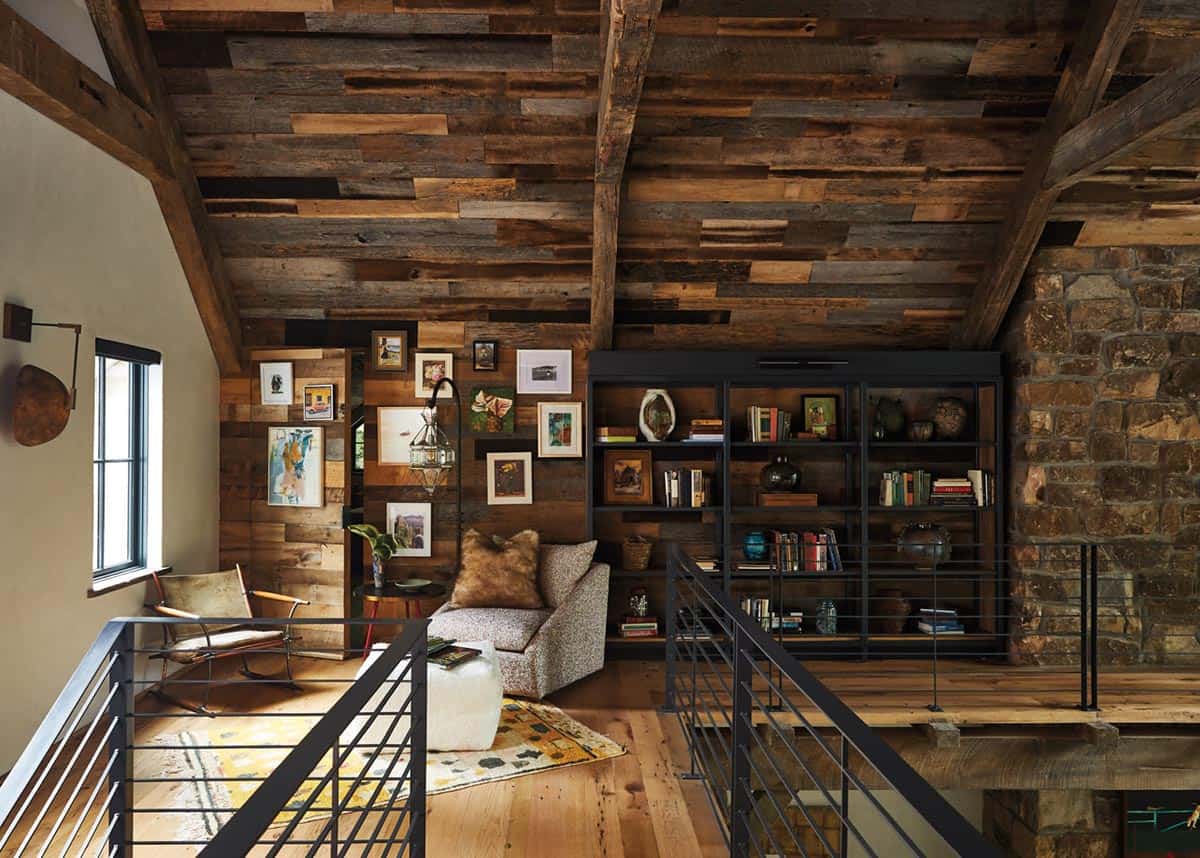
Above: In the home’s upstairs reading area, a collection of artworks on the wall, along with native pottery, creates an inviting atmosphere. The Arrow swivel chair is from Four Hands Furniture. The Moroccan rug is from Darnell & Company. A barnwood wall cleverly conceals the entry to a guest bedroom.
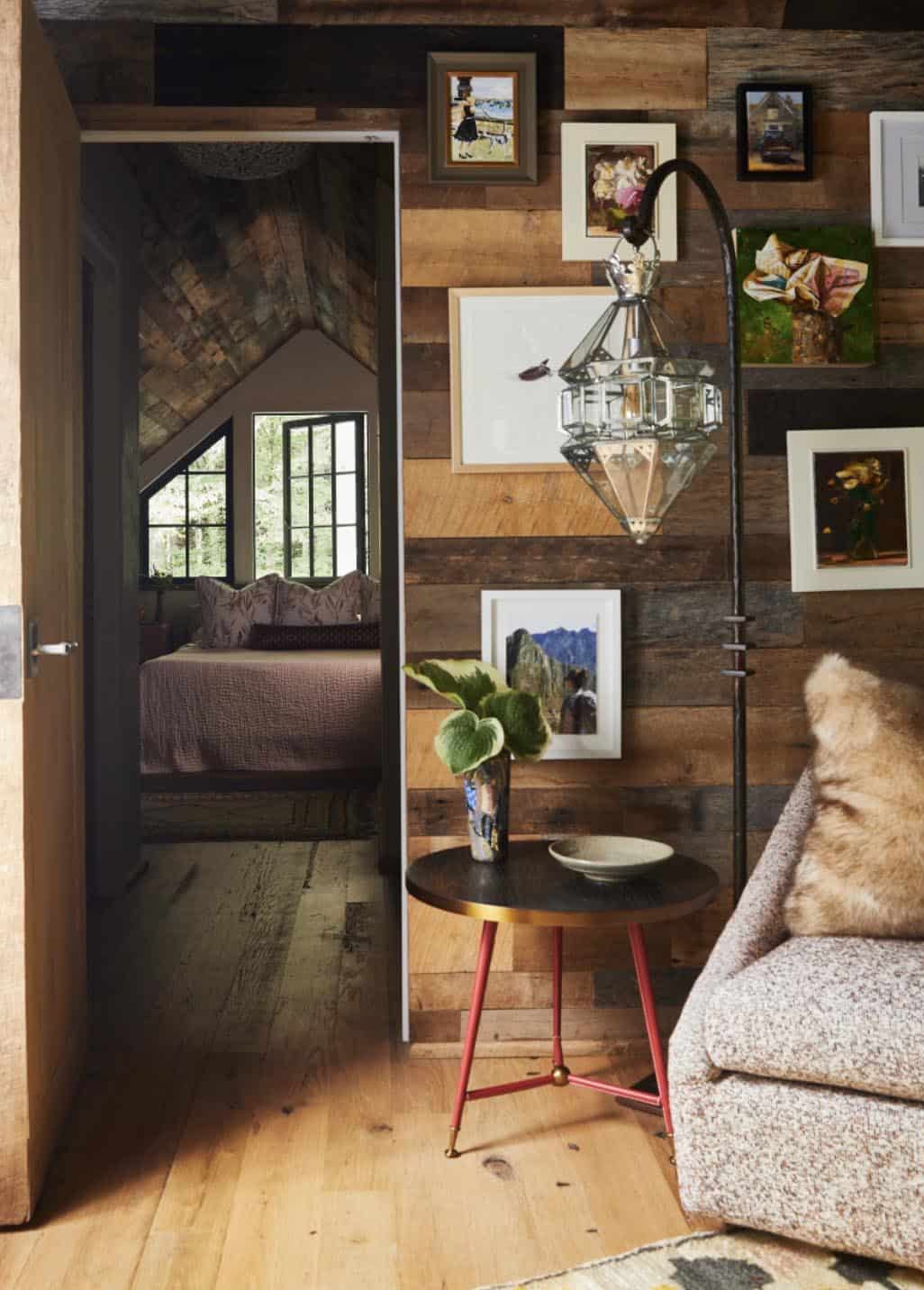
Above: The faceted floor lamp is the perfect accent for this reading space, sourced from Circa Lighting.
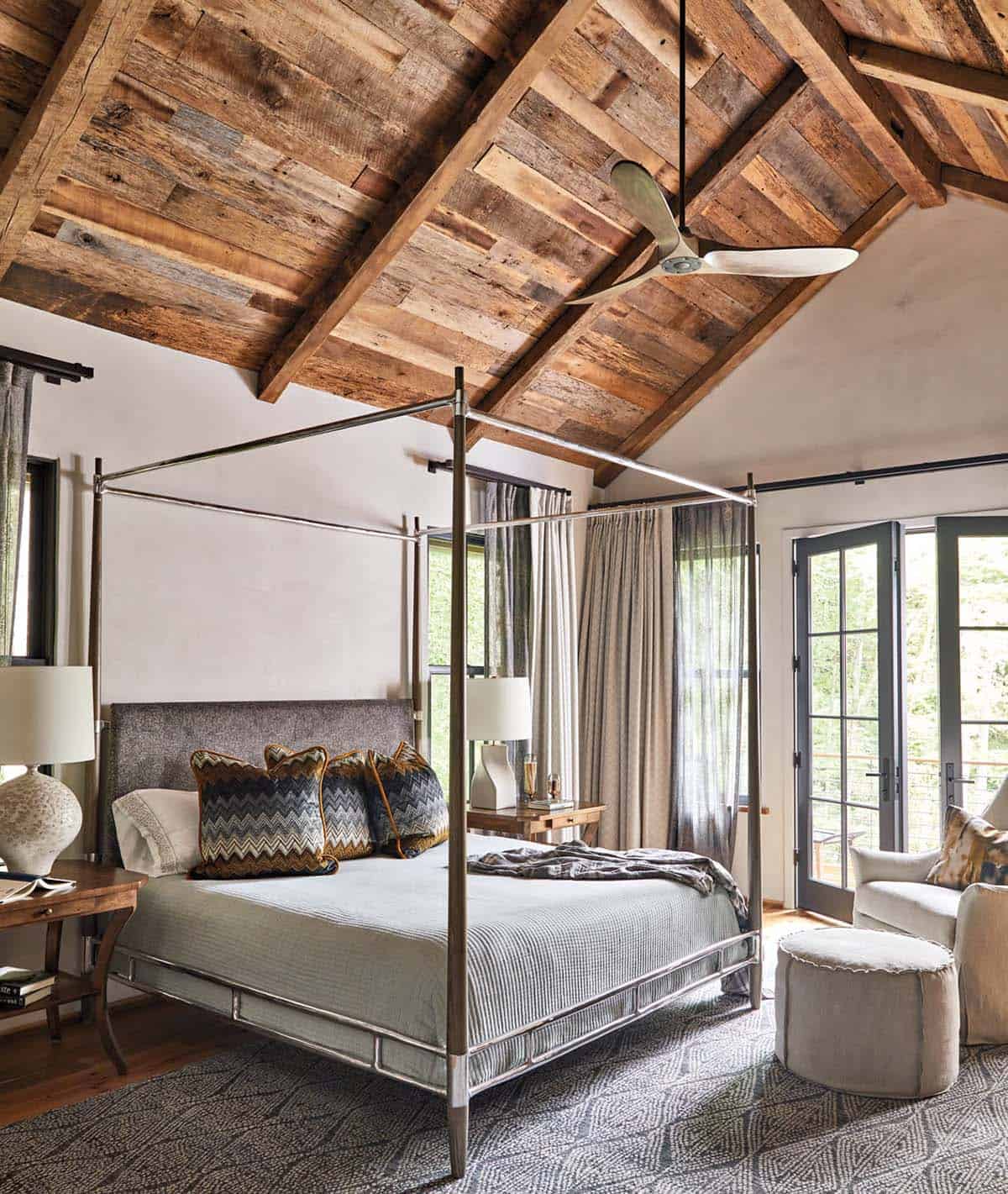
Above: In the bedroom, the walls are painted in Shaded White by Farrow & Ball, contrasting beautifully with the barnwood ceiling. The Scout Bed is from Oly Studio and features beautiful custom-fabricated pillows in a Romo fabric. The ottoman is from Verellen Furniture. Grounding this serene space is an area rug from Stark carpet.

Above: The bathroom flooring is a ceramic herringbone tile from Renaissance Tile & Bath. The custom vanity is by Donlon & Merrell. The mirror above the sink is from Arteriors. The exquisite Stone Forest freestanding tub has an accent table sourced from Four Hands Furniture.



Above: The back porch was completely rebuilt, including raising the ceiling height to maximize views of the creek. A stone-clad fireplace was added for heat and ambiance, while comfortable yet stylish furnishings set the scene for a relaxed atmosphere. The daybed swing is by Kettal. Grounding this space is an outdoor rug from Surya.

PHOTOGRAPHER Brie Williams


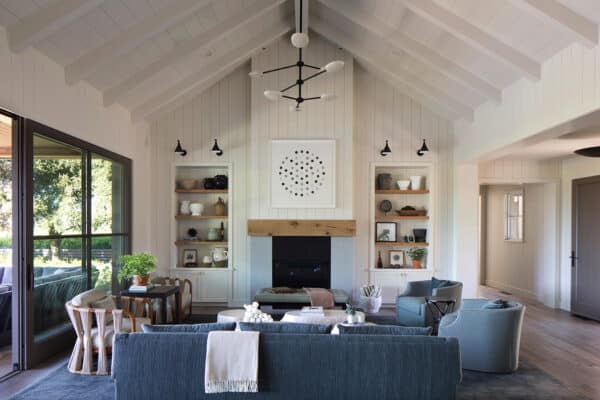
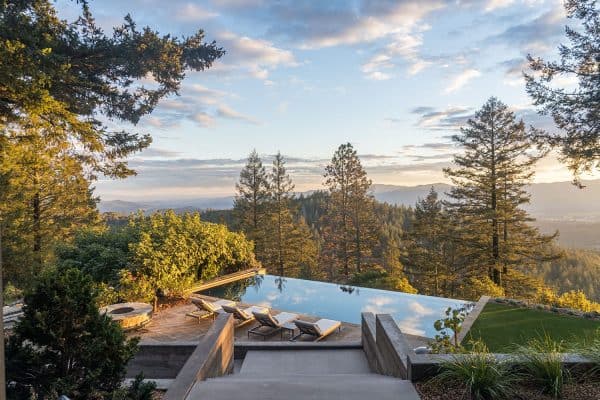
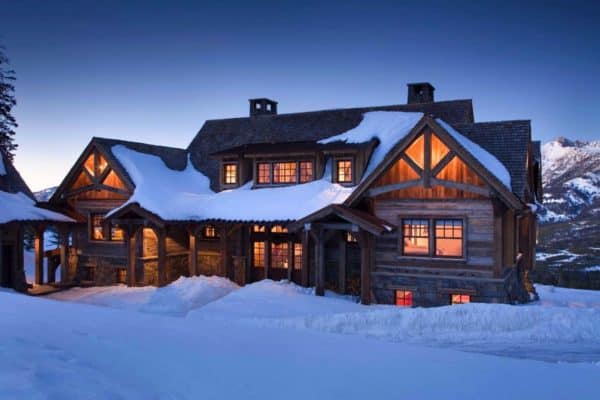
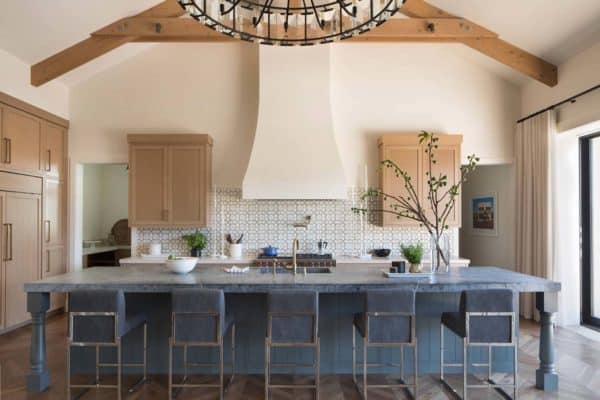

2 comments