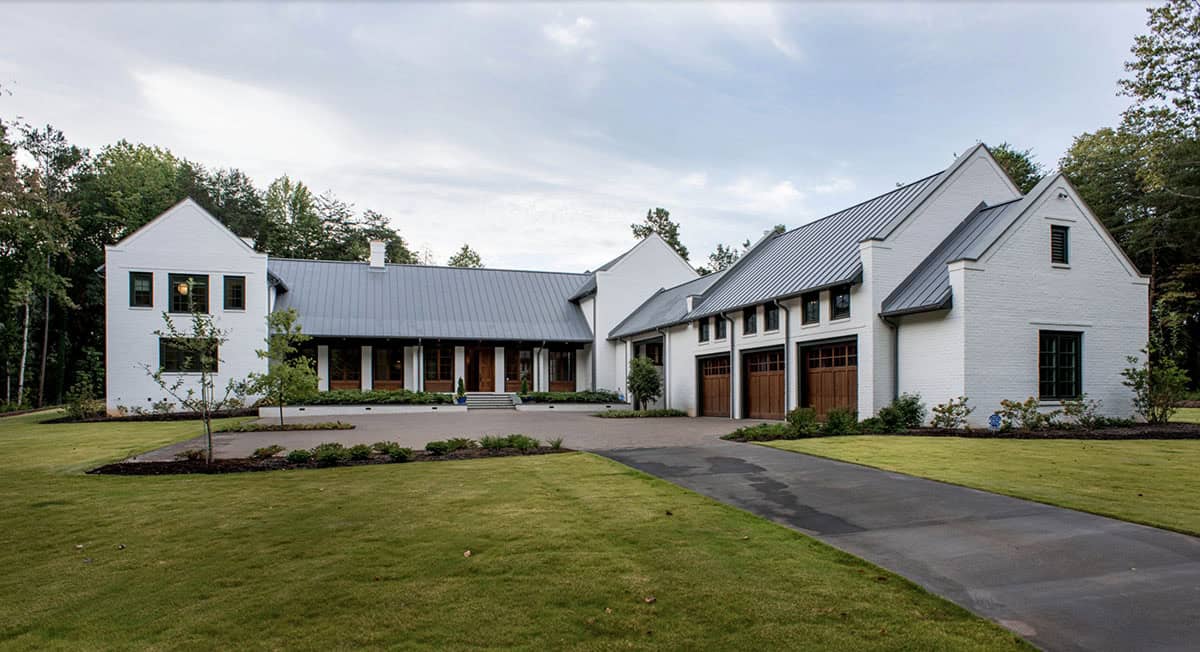
Acanthus Architecture designed this modern farmhouse-style home for a young family, nestled on a secluded 7.5-acre property close to Winston-Salem, North Carolina. A single-story central volume with deep projecting eaves is bracketed by the gabled parapet end walls of flanking two-story wings. Dark green wood trim is set against a neutral palette of white painted brick and gray standing seam zinc roofing.
Entry from the arrival forecourt is directly into a bright and lofty great room that opens opposite to a bluestone-paved pool terrace. The natural finish of the Douglas Fir exposed rafter ceiling is contrasted with the painted wall paneling and the pickled finish of the wood floors. Just beyond the light-filled kitchen, a screen porch with a fireplace and a hanging daybed divides the pool area from the lawn and woodland to the west.
DESIGN DETAILS: ARCHITECT Acanthus Architecture INTERIOR DESIGN Alys Design, LLC LANDSCAPE ARCHITECT AND CIVIL ENGINEERING Stimmel Associates, PA STRUCTURAL ENGINEERING Engineered Concepts GENERAL CONTRACTOR David S. Smith Construction MILLWORK Goodman Millwork
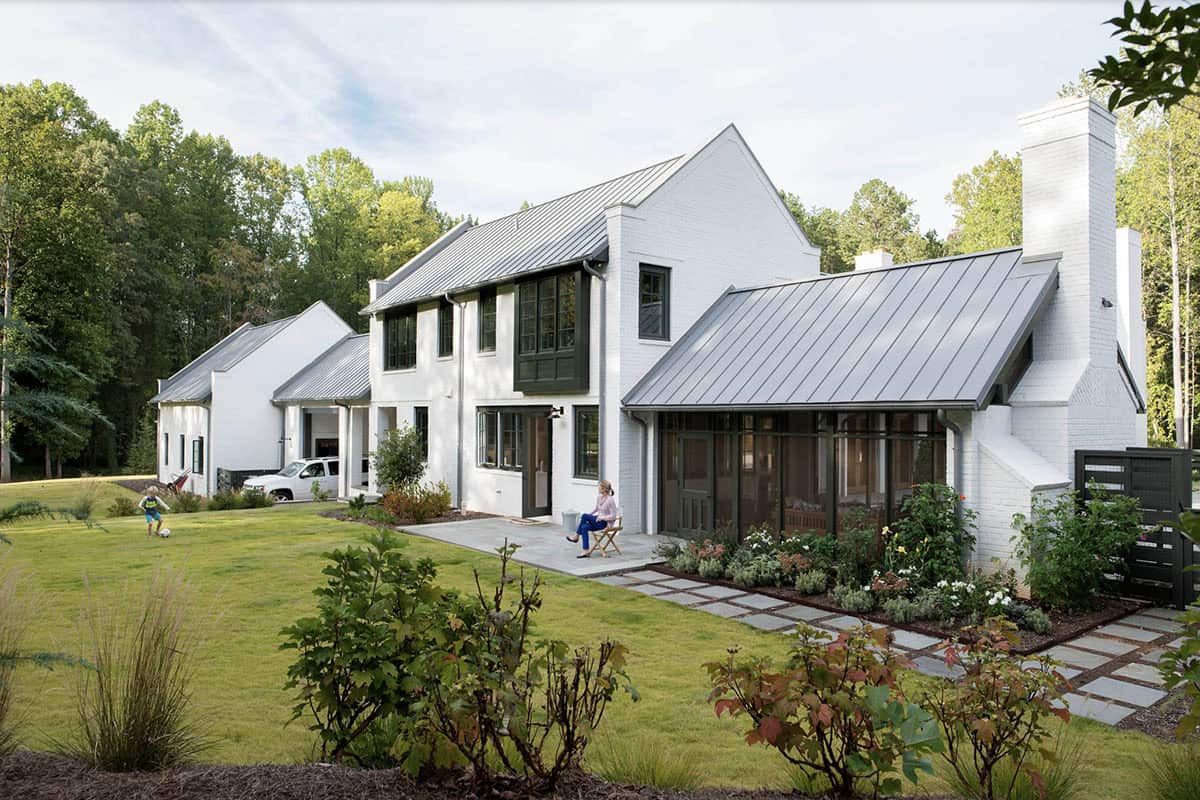
At the opposite end of the west wing, the garage doubles as an airy pavilion for parties and children’s play. It features a high timber trussed ceiling, clerestory windows, and pine paneling.
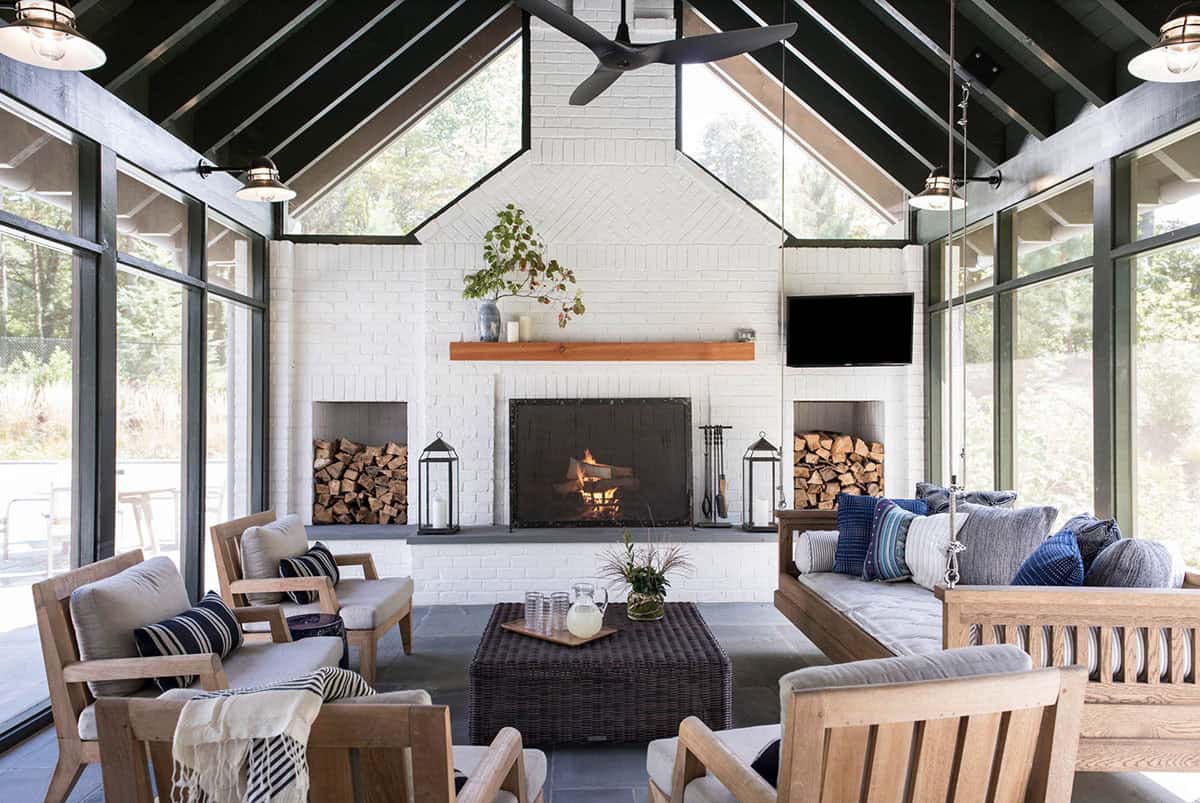
Above: The screened porch dimensions are approximately 18′ x 25′. The windows are copper-bronze screens. There is no glass. The flooring material is Pennsylvania Bluestone. The hanging “day bed” was a custom design by Acanthus Architecture. For the fireplace, the brick is painted white. The hearth is Pennsylvania Bluestone, and the mantel is Douglas Fir. There is a black metal screen in front of the firebox, which is also painted black. This is a traditional wood-burning masonry fireplace. The ceiling fan is a Haiku ceiling fan by Big Ass Fans in black laminate.
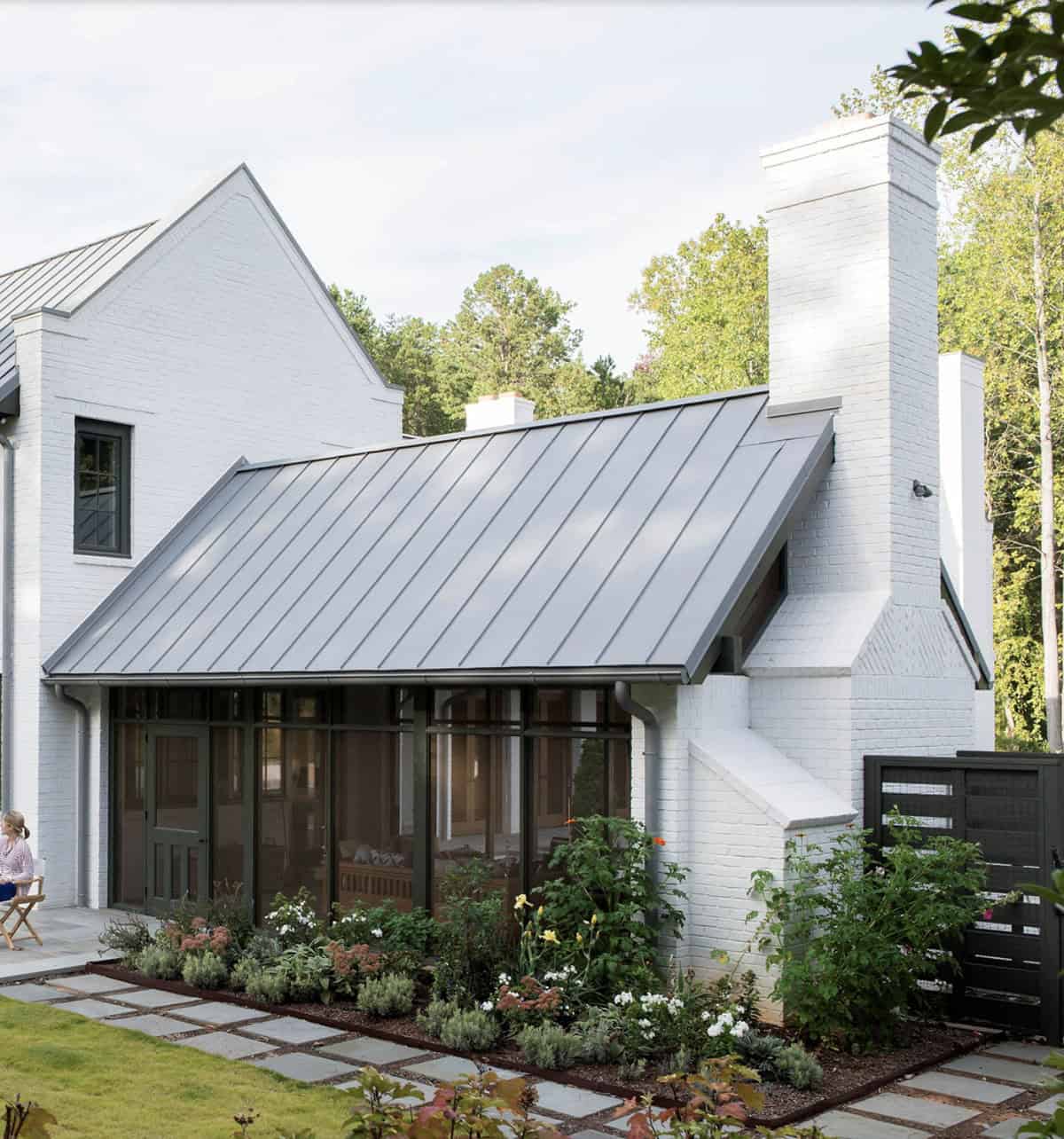
Brick Paint: Benjamin Moore OC-66, Snow White. Trim Paint: Sherwin-Williams SW2816, Rookwood Green.
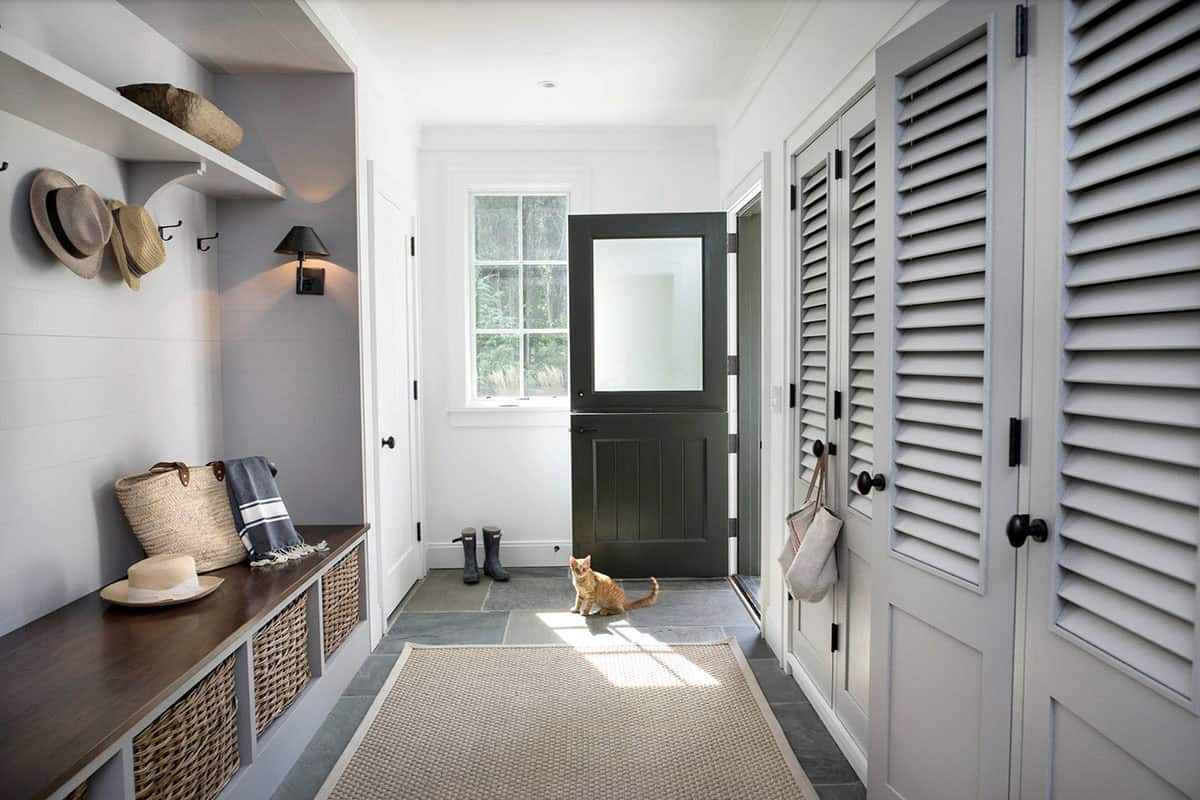
The 5,600 square foot house is insulated with closed-cell foam, with heating and cooling provided by a series of high-efficiency geothermal heat pumps.
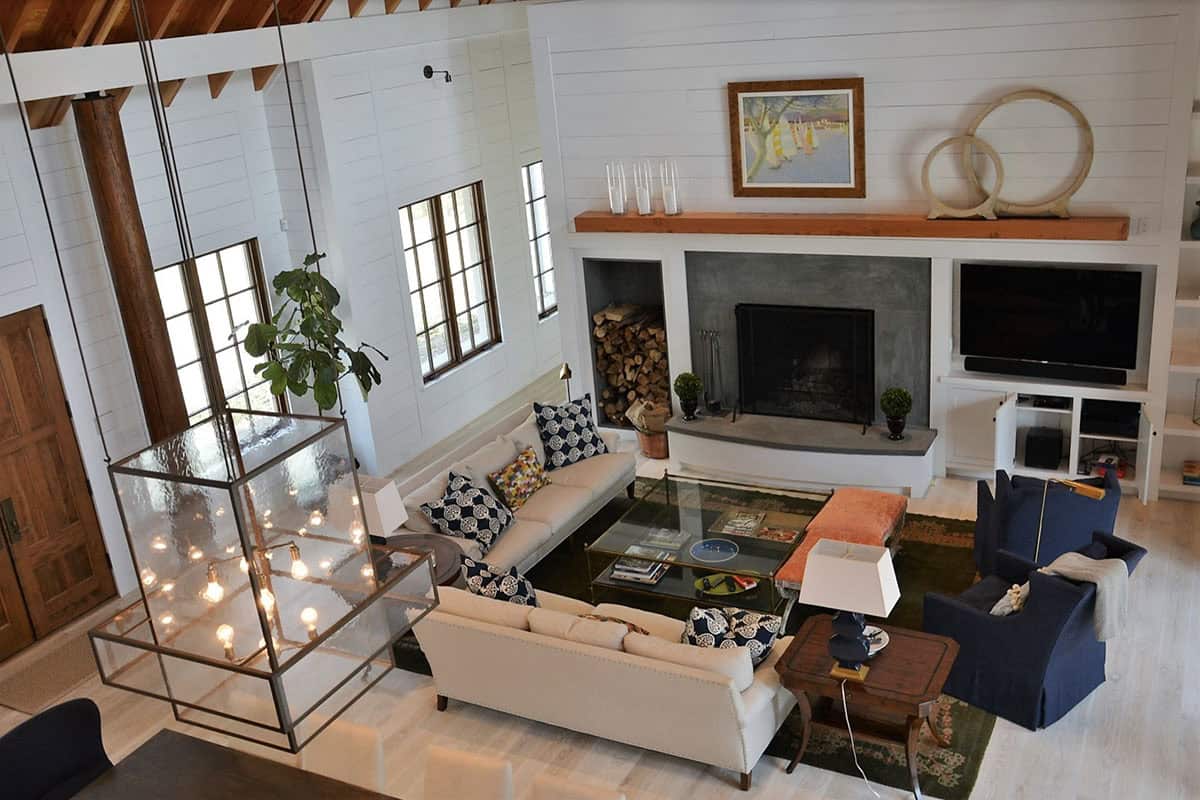
What We Love: This thoughtfully designed family home embraces its secluded setting with a harmonious blend of modern form and natural materials. Expansive interiors, from the lofty great room to the light-filled kitchen and cozy screened-in porch, create inviting spaces that seamlessly connect to the outdoors. Every detail, from the bluestone pool terrace to the timber-trussed garage pavilion, balances beauty, comfort, and functionality for family living.
Tell Us: What details in this North Carolina modern farmhouse do you find most inspiring? Let us know in the Comments below!
Note: Be sure to check out a couple of other incredible home tours that we have highlighted here on One Kindesign in the state of North Carolina: A beautiful modern rustic house sits on a peaceful river in North Carolina and A beautiful country farmhouse created for empty nesters in North Carolina.
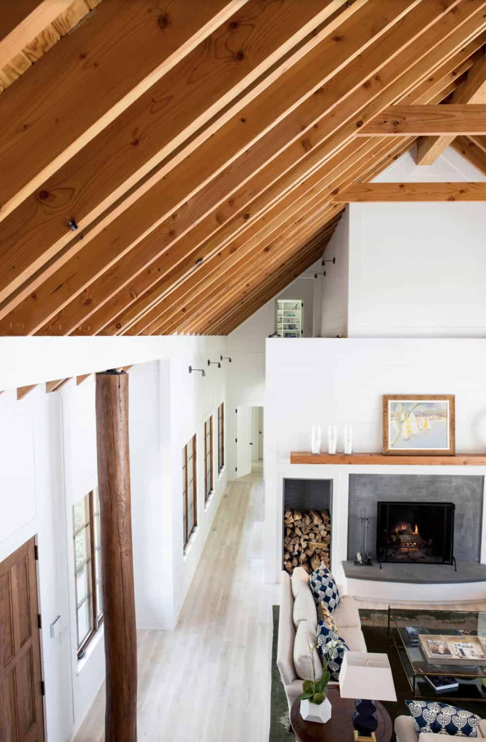
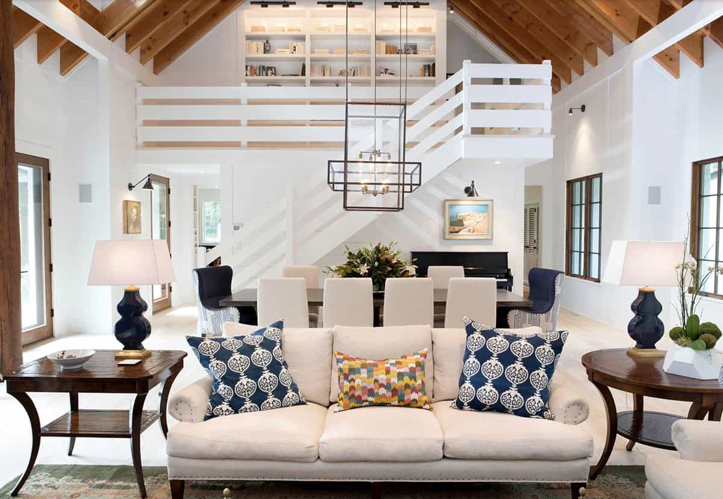
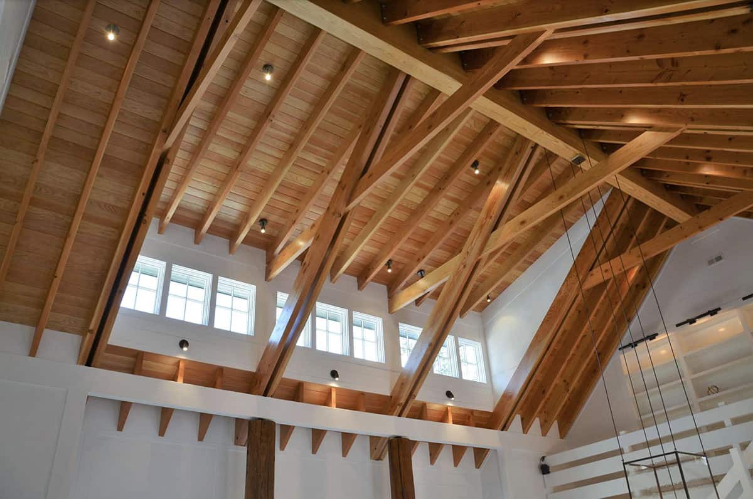

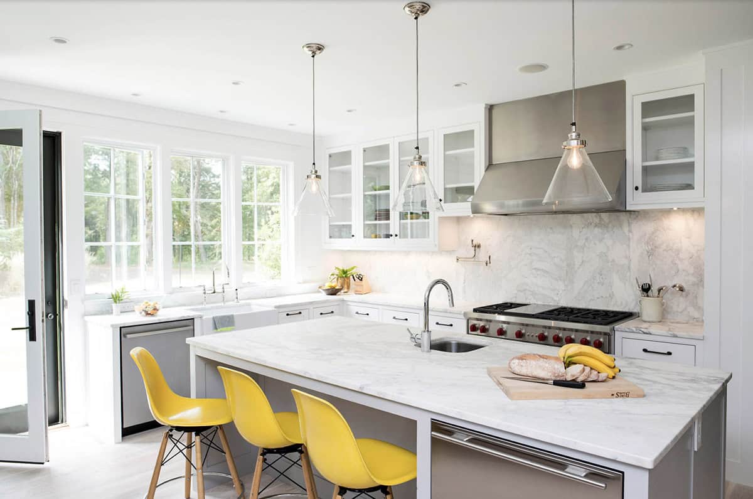
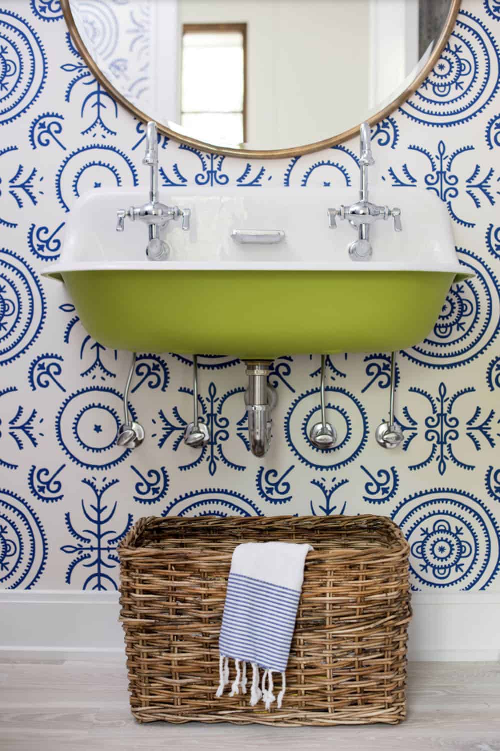
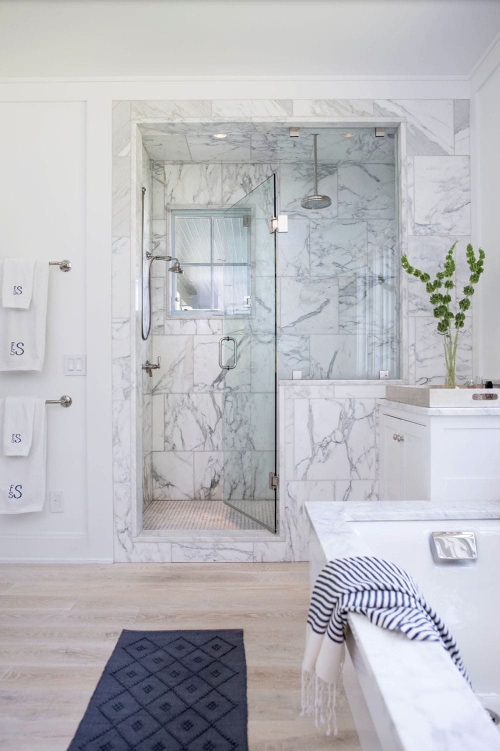
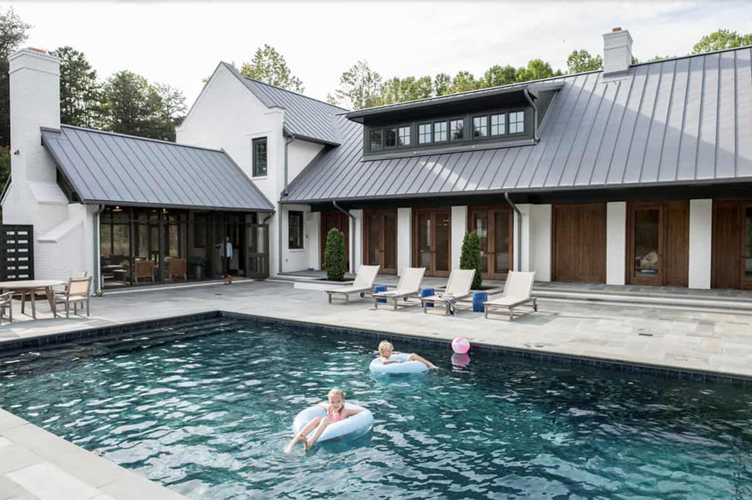
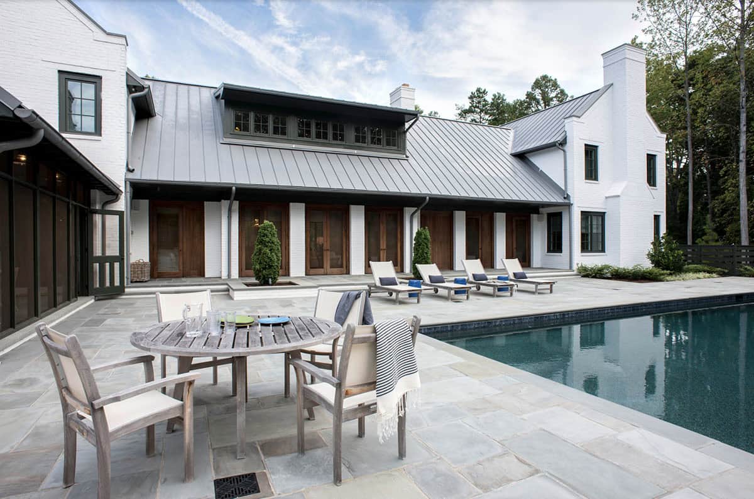
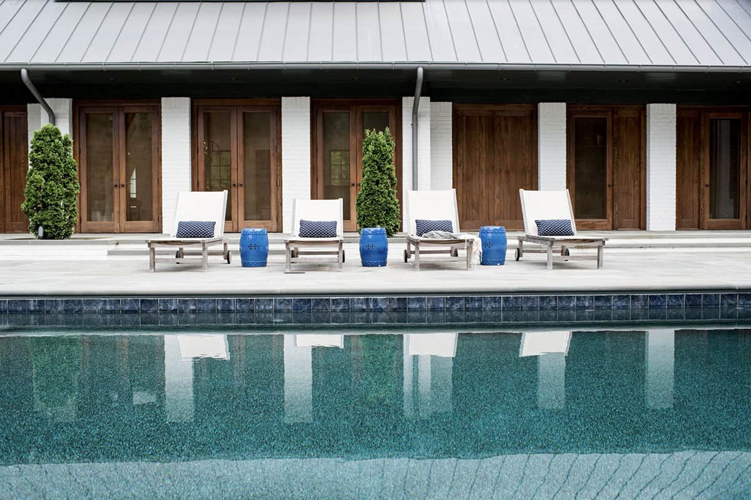
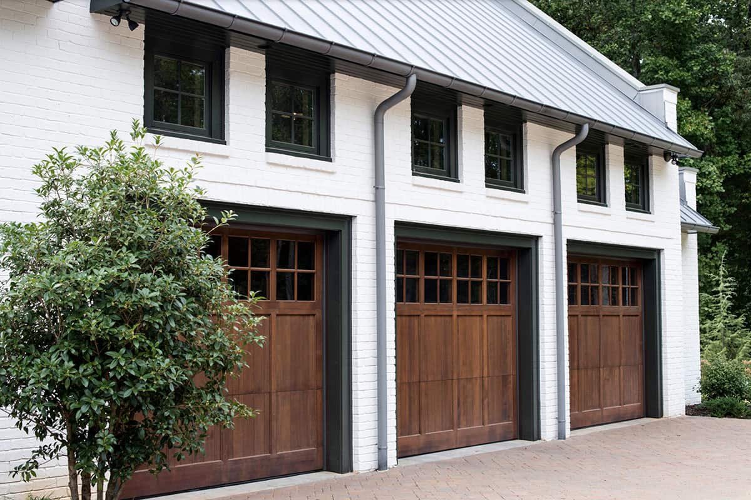
Above: The garage doors are a custom design made by Carriage House Door Company. The exterior wood is Western Red Cedar.
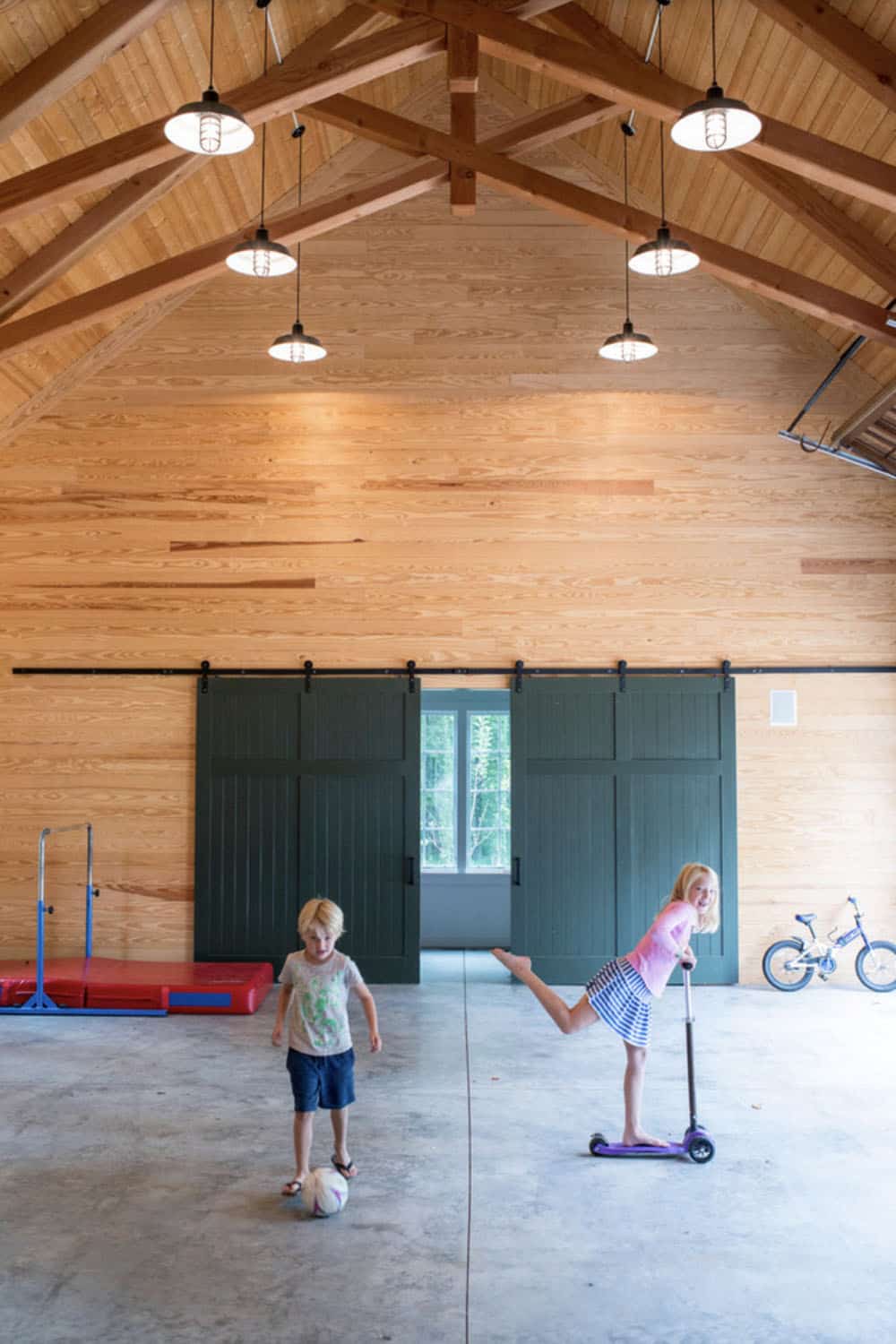
PHOTOGRAPHER Lissa Gotwals




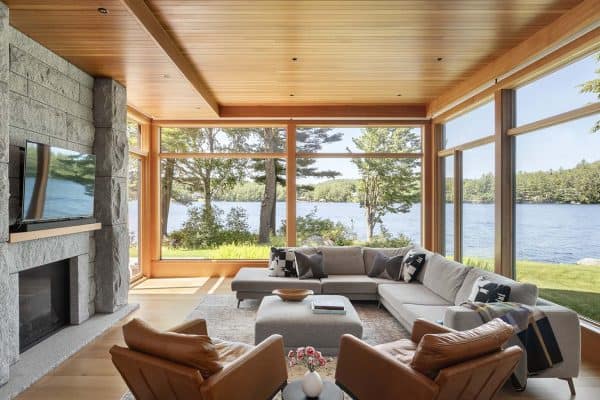
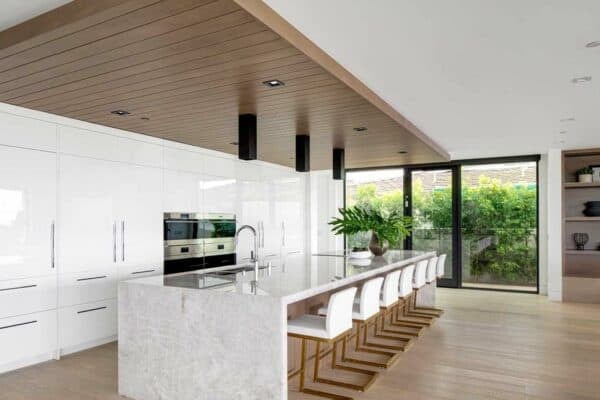

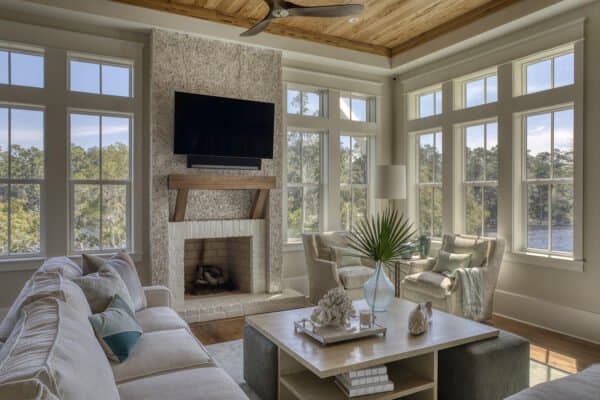

0 comments