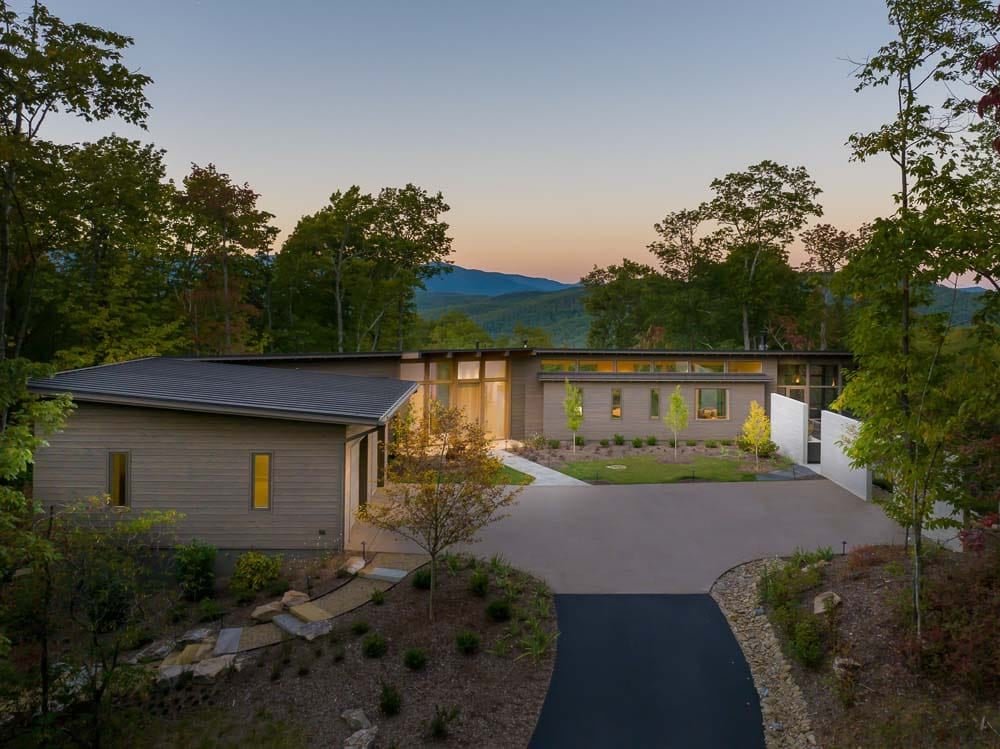
This modern luxury home, crafted by Altura Architects together with Morgan-Keefe Builders, offers a peaceful refuge tucked into the trees on a mountainside in Lake Toxaway, North Carolina. Inspired by the owners’ desire for a quiet retreat, this home was designed with clean lines and modern warmth that allows the beauty of the natural land to be the focus.
This home belongs to a family of five who found this property after evacuating their coastal South Carolina home during a hurricane. Consequently, a sense of shelter and protection was fundamental to the vision for this house. The meandering approach to the home is part of its splendor, with the natural beauty of nearby Pisgah National Forest spilling out along creeks and mountain roads. This refuge is nestled among the trees, with a stunning backdrop of the Blue Ridge Mountains just beyond.
DESIGN DETAILS: ARCHITECT Altura Architects BUILDER Morgan-Keefe Builders LANDSCAPE ARCHITECT Osgood Landscape Architecture
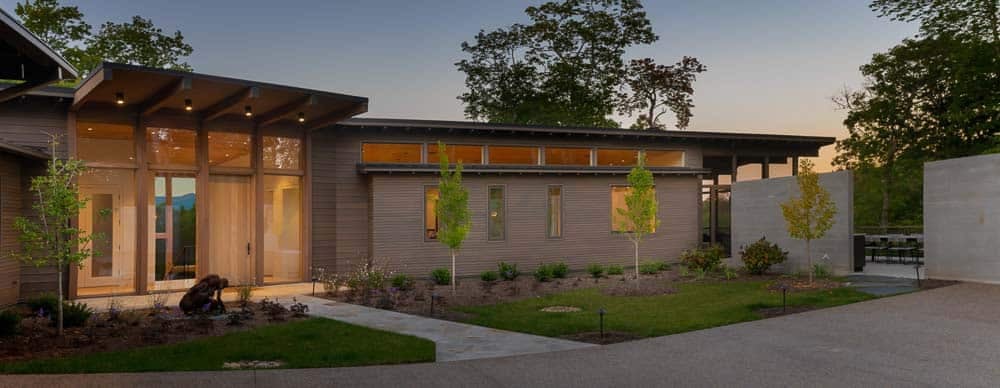
The owners did not want to change anything about the land: “We love the site exactly how it is.” The design process began with a careful review of the native forest of rhododendron, laurel, and hardwood trees. The upper knoll was particularly beautiful, and despite it being the highest point with the best views, the project team agreed to preserve this special landscape and locate the house to the north.
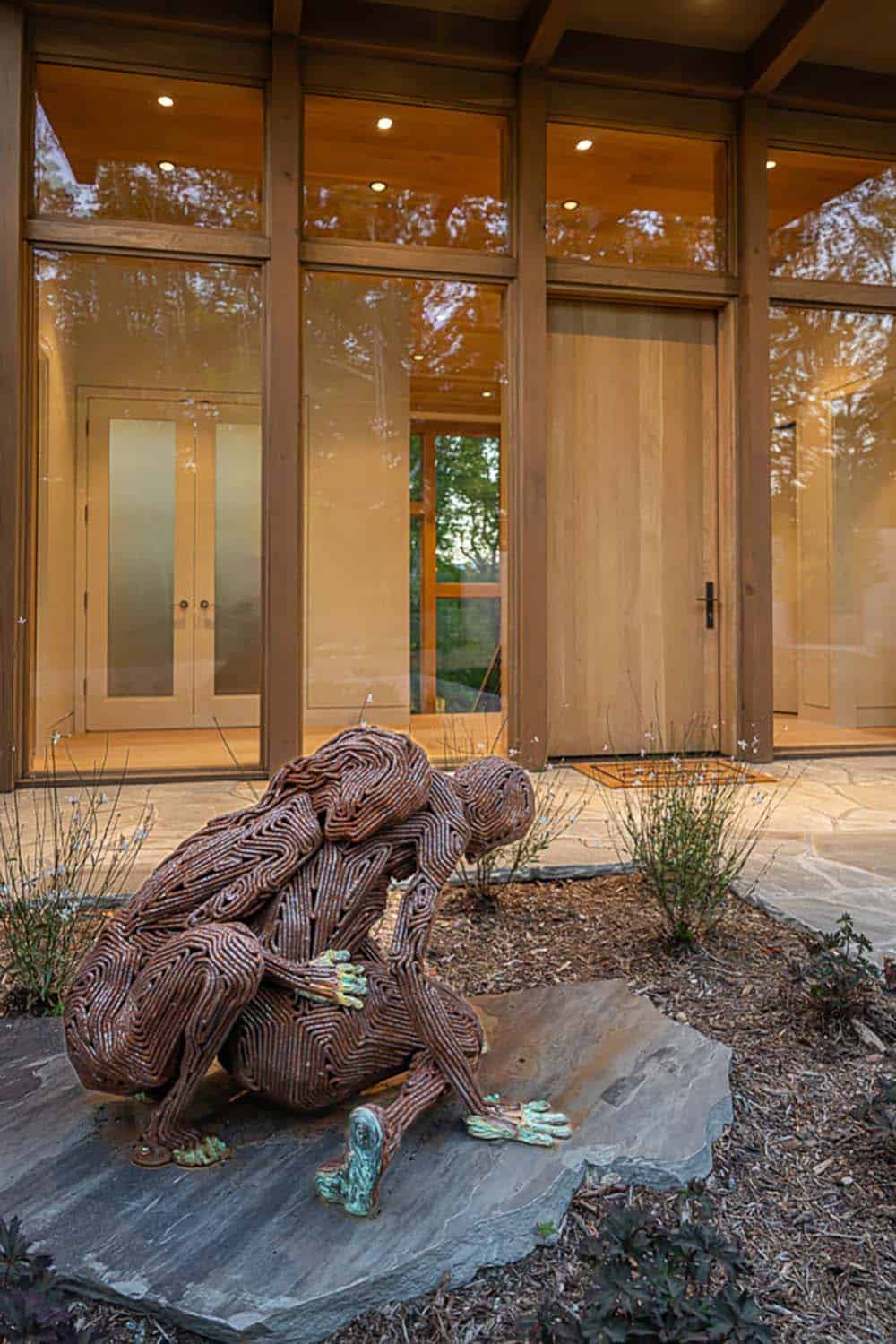
The overall form of the home bends to follow the natural topography of the land. The two wings of the home reach around an entry courtyard that embraces guests as they arrive. At the entry is a metal sculpture, titled Shelter in the Storm by artist J Aaron Alderman, that further embodies the original vision of the project.
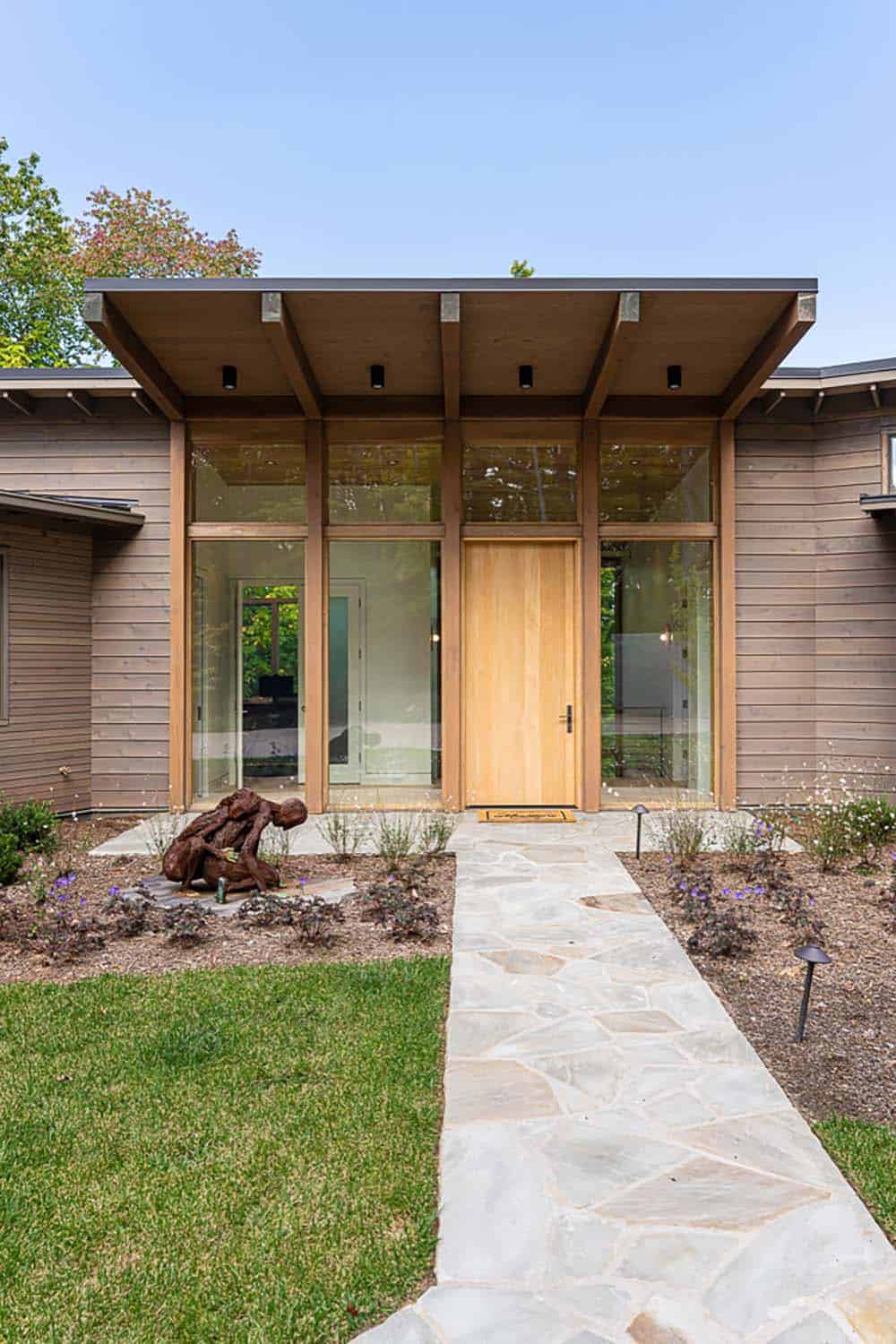
The owners specifically picked this locally crafted metal sculpture to anchor the walkway because it embodies their story of how they arrived in Western North Carolina. The piece is called Shelter in the Storm by J Aaron Alderman. It represents two people crouching together for safety.
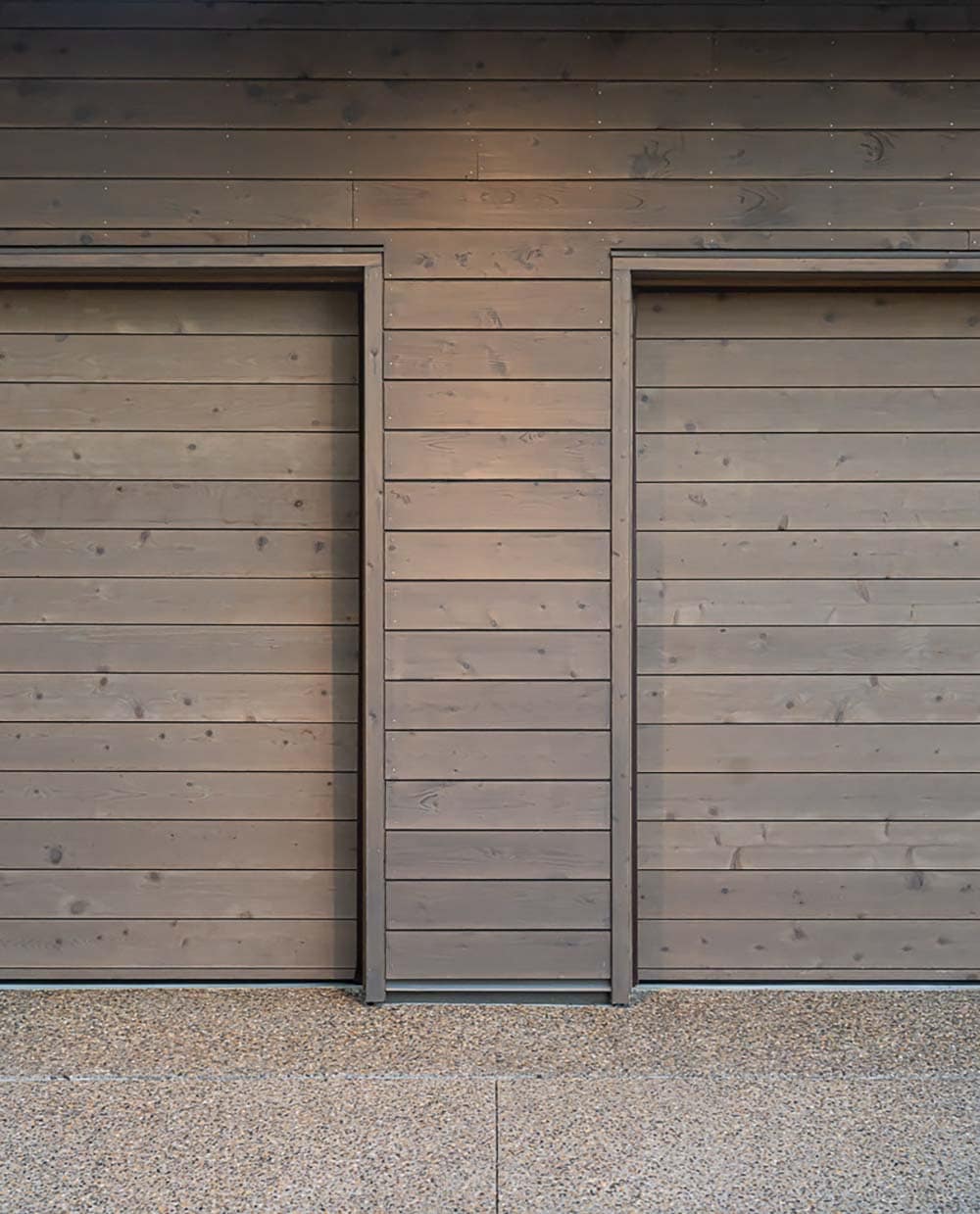
Quality craftsmanship, materials, and systems allow this conventional construction to perform at a high level of energy efficiency.
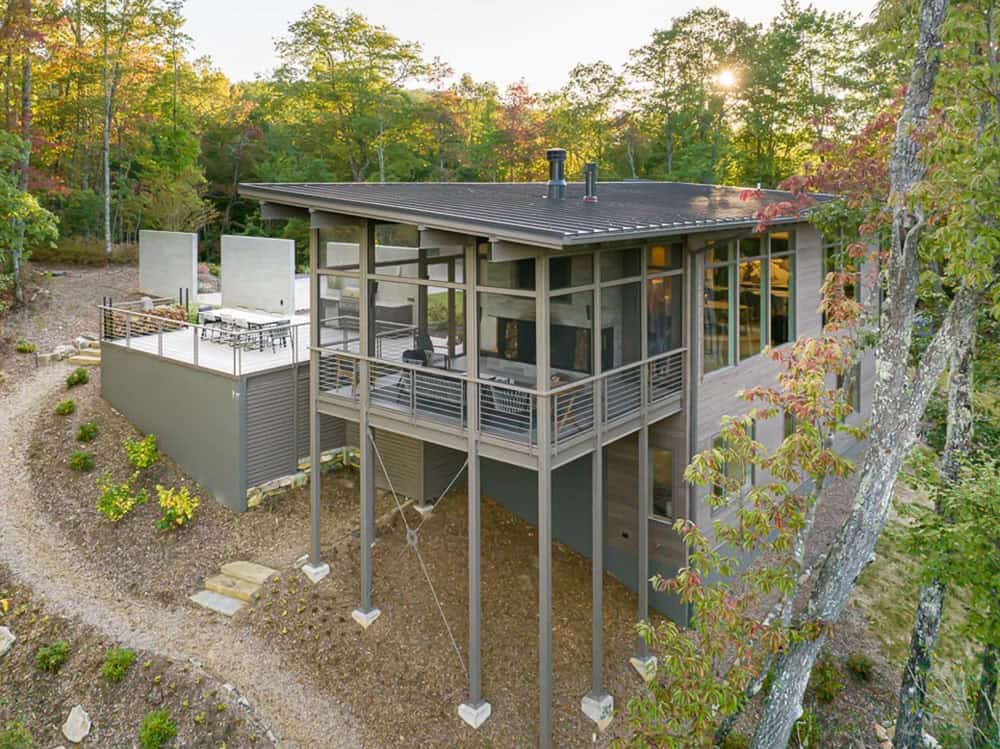
The home achieves a HERS 55 (45% better than building code) and annual savings of approximately $4,400 a year on energy bills.
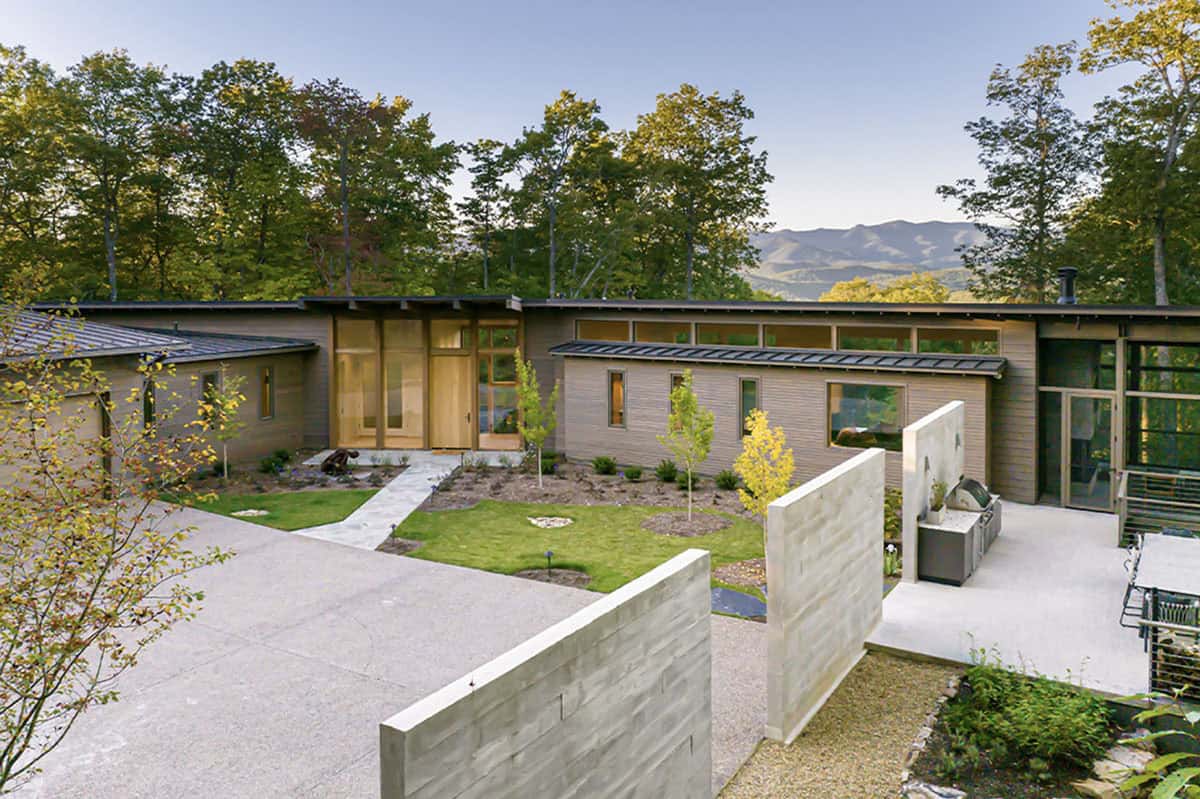
This mountain modern house responds to the land and brings a sense of calm to the landscape, while the flow of spaces and materials brings a sense of refuge to our clients. The design blends daylight, views, and a warm palette that connects the home to nature.
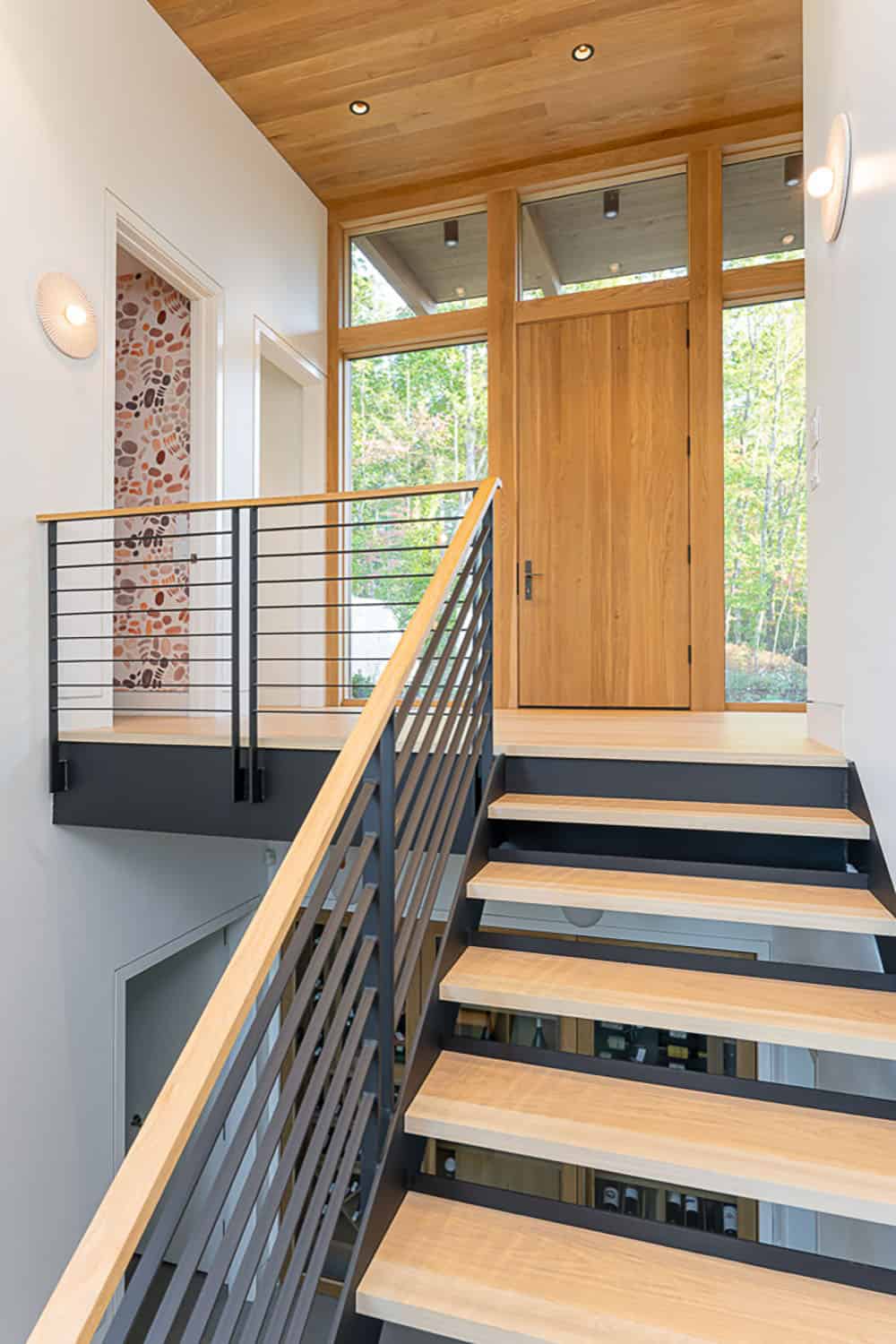
Small details abound in this home, including a unique reglet (a modern recessed shadow gap treatment) around the doorframes and along the baseboards, adding interest while maintaining simplicity.
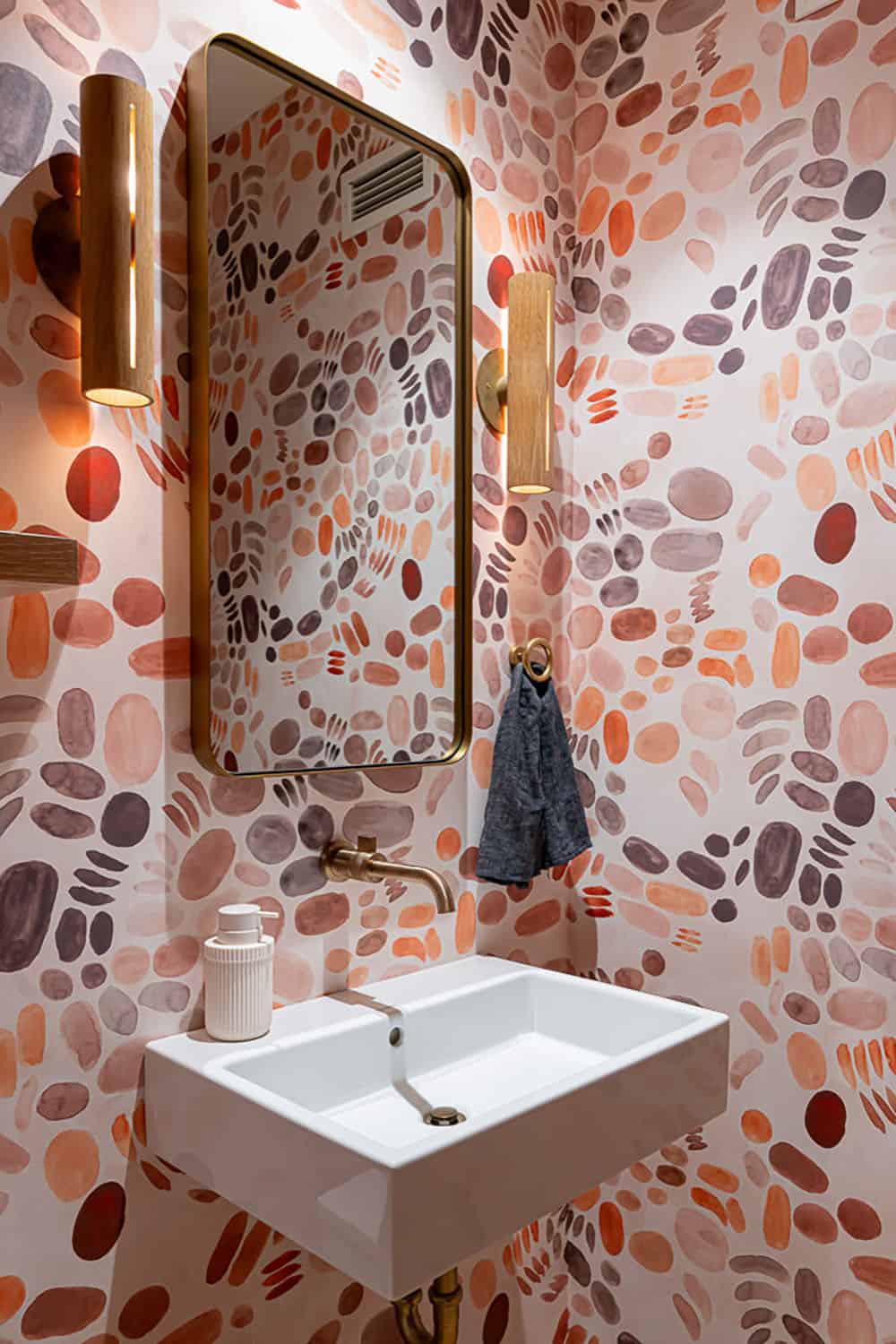
What We Love: The combination of design, an idyllic setting, and a home built to last make this the ultimate family refuge in the North Carolina mountains. We love so much about this home, from the unique “shelter” sculpture welcoming guests in front of the house, to the artistic expression in the wallpaper selections in the powder bath and den. The views from this home are just spectacular, and we can imagine the surroundings make for great inspiration for creative endeavors.
Tell Us: What details in the design of this home do you find most inspiring? Please share your thoughts in the Comments below!
Note: Check out a couple of other fabulous home tours that we have showcased here on One Kindesign in the state of North Carolina: An epic mountainside retreat in North Carolina’s Blue Ridge Mountains and See this heavenly eco-friendly home nestled in the Blue Ridge Mountains.
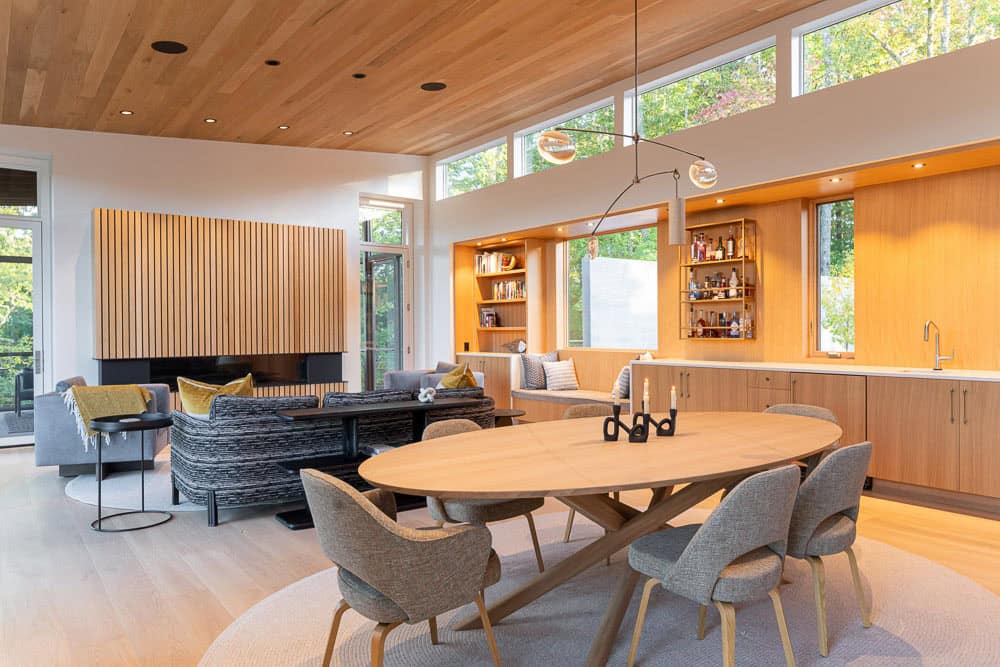
Above: The main living space is open with mountain views to the north, while high windows bring in sun from the south.
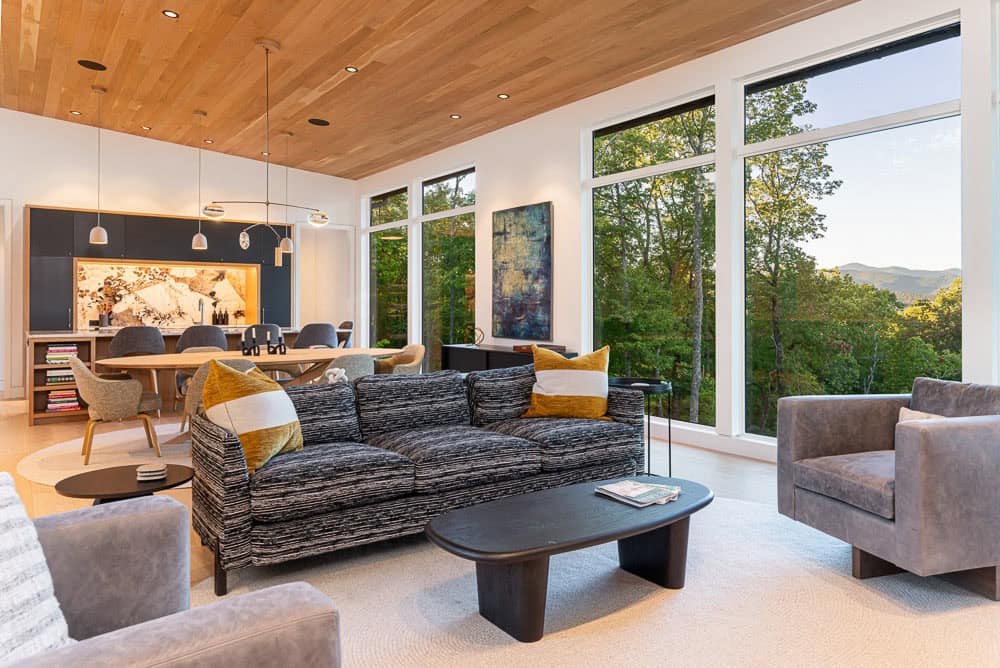
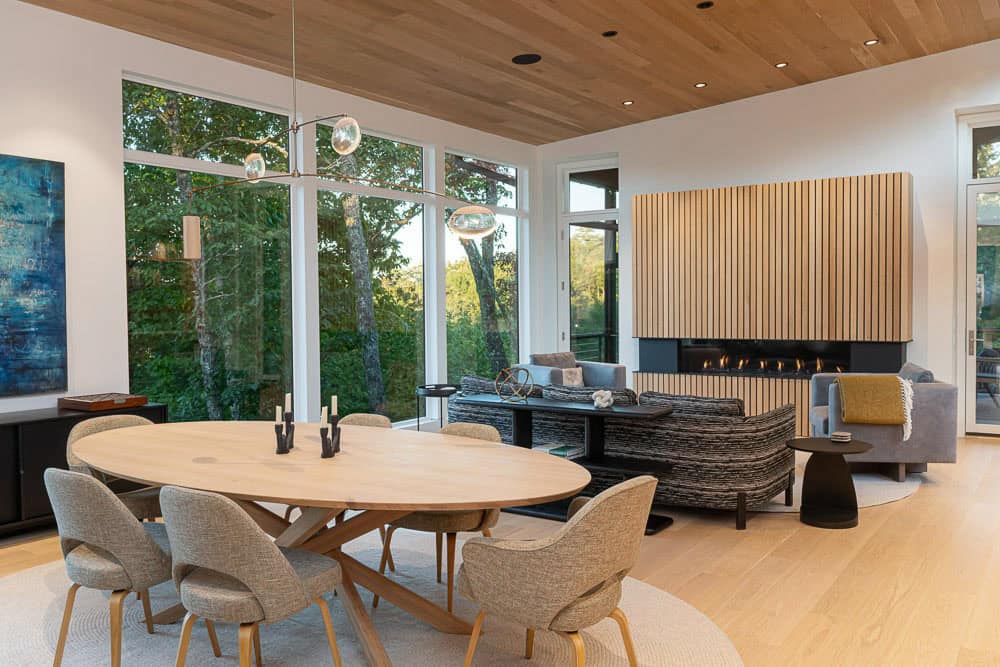
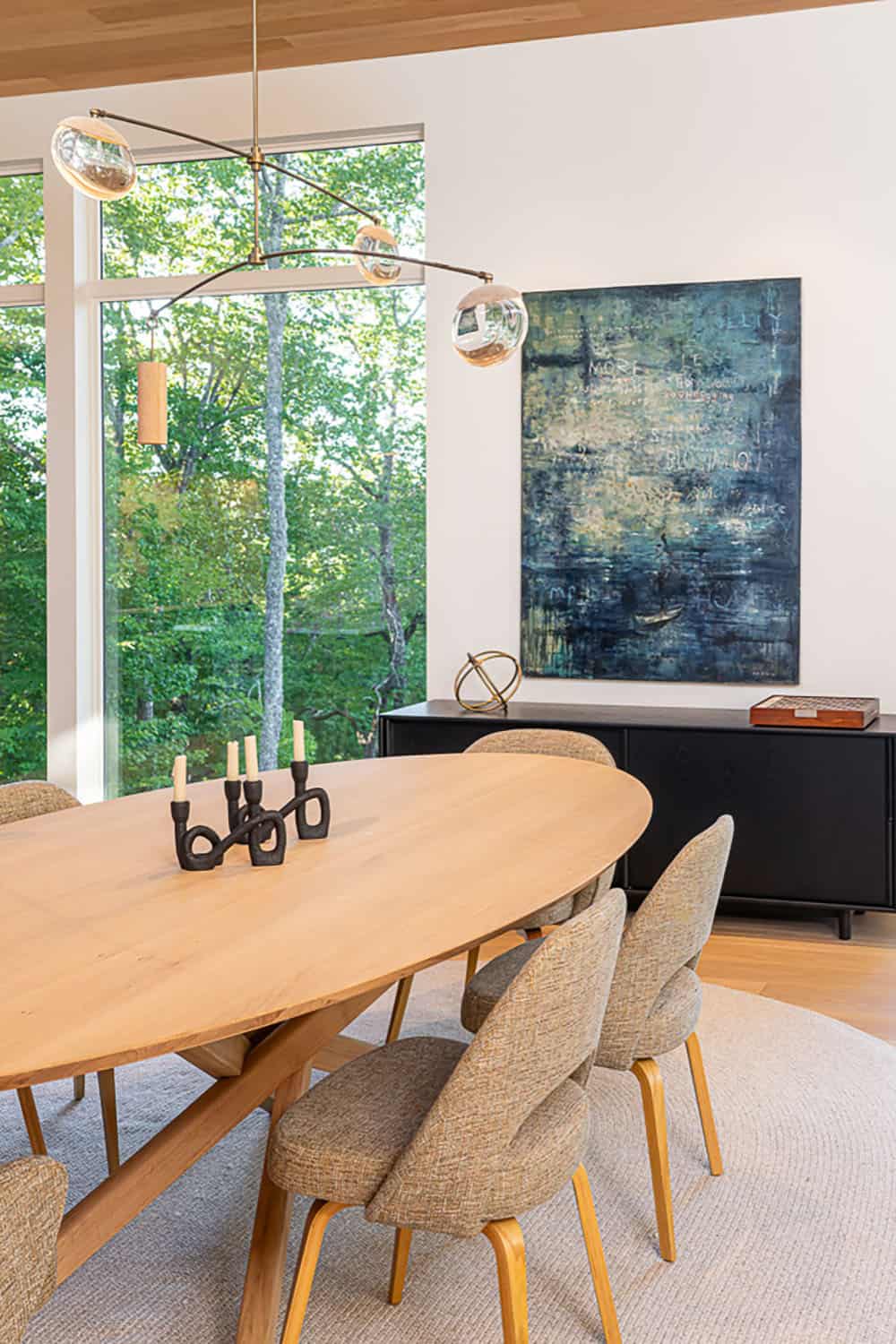
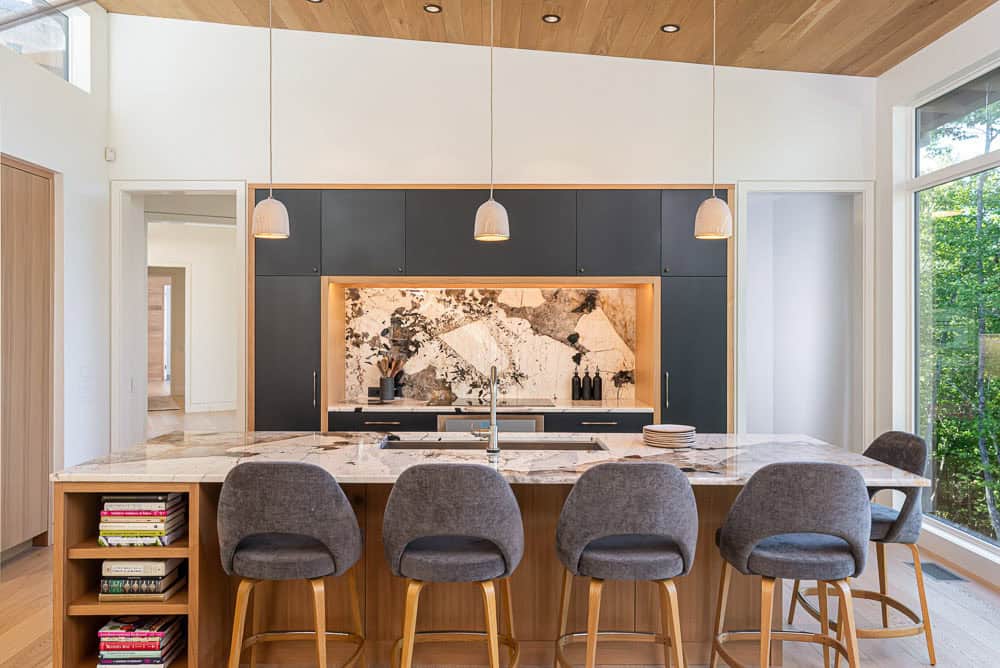
Above: Organically shaped metal pulls decorate the counter-depth and panel-clad refrigerator and freezer that seamlessly blend into the wall of oak casework. The custom oak-with-gold-inlay pendant lights in the kitchen required meticulous planning and coordination to align them within the space perfectly. When viewed from perpendicularly opposing angles, the lights align level with each other, and centered with the cabinetry, island countertop, and two back windows. The cord lengths needed to account for the slope of the ceiling.
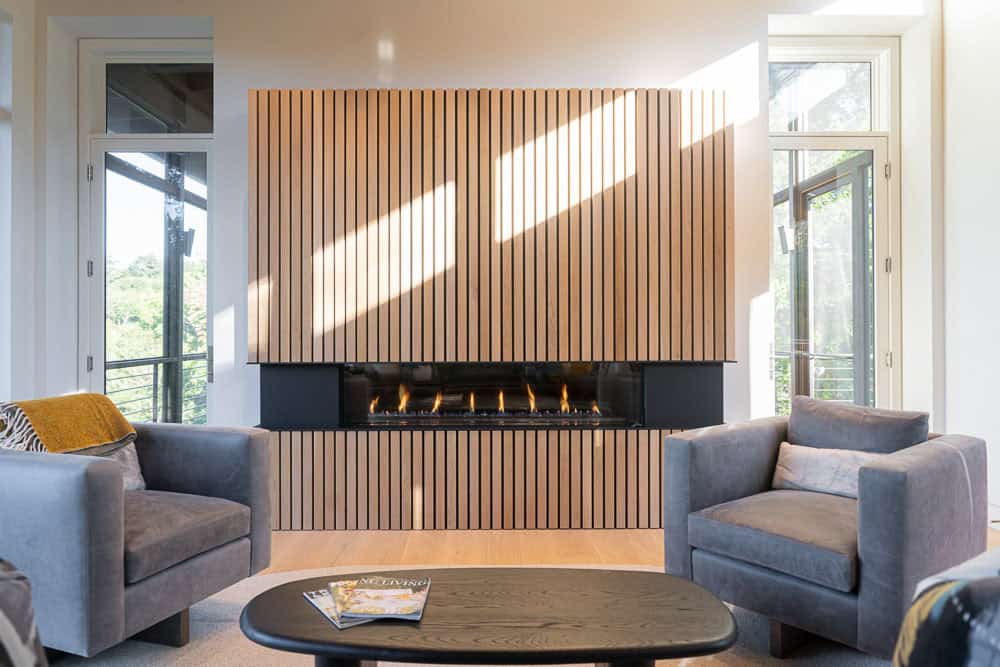
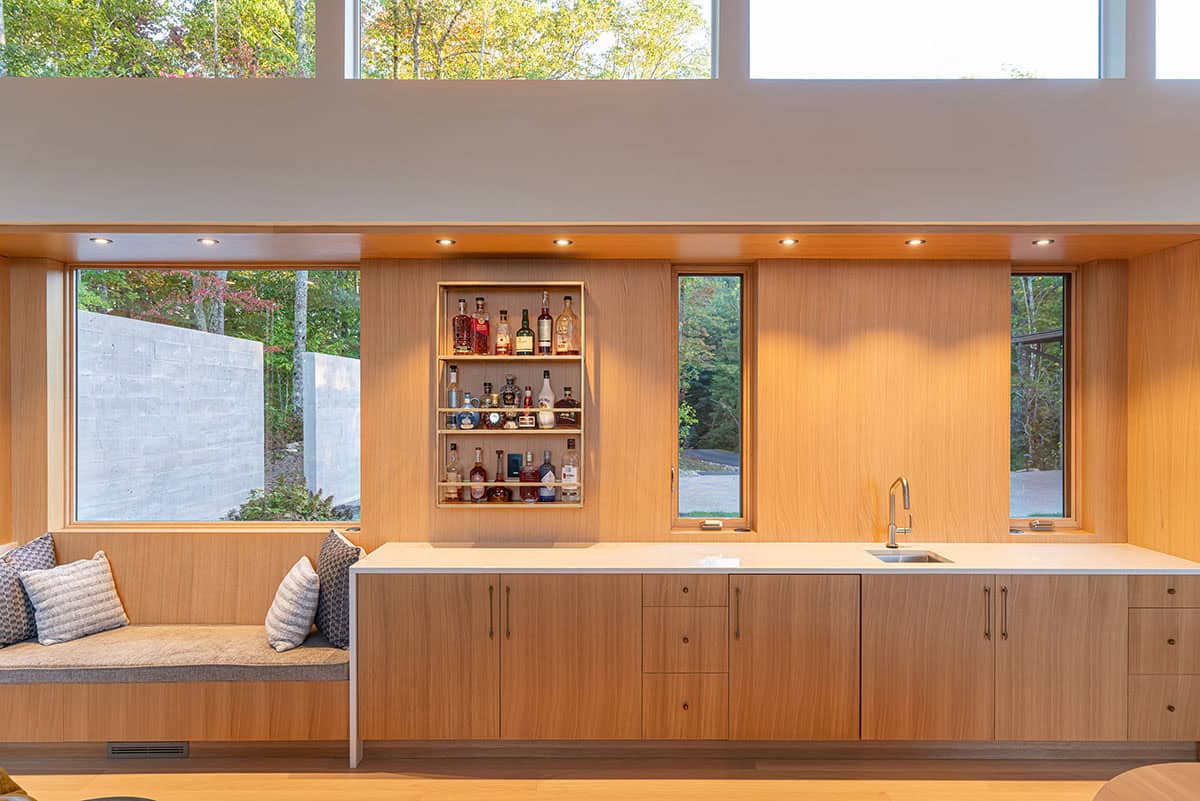
Above: A wall of custom-fabricated white oak cabinetry.
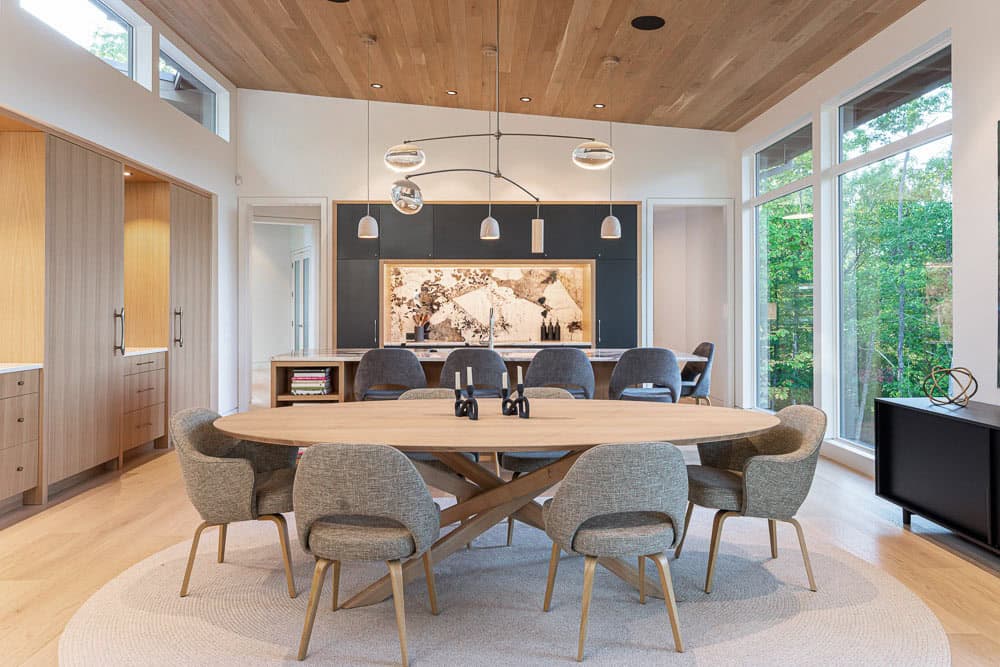
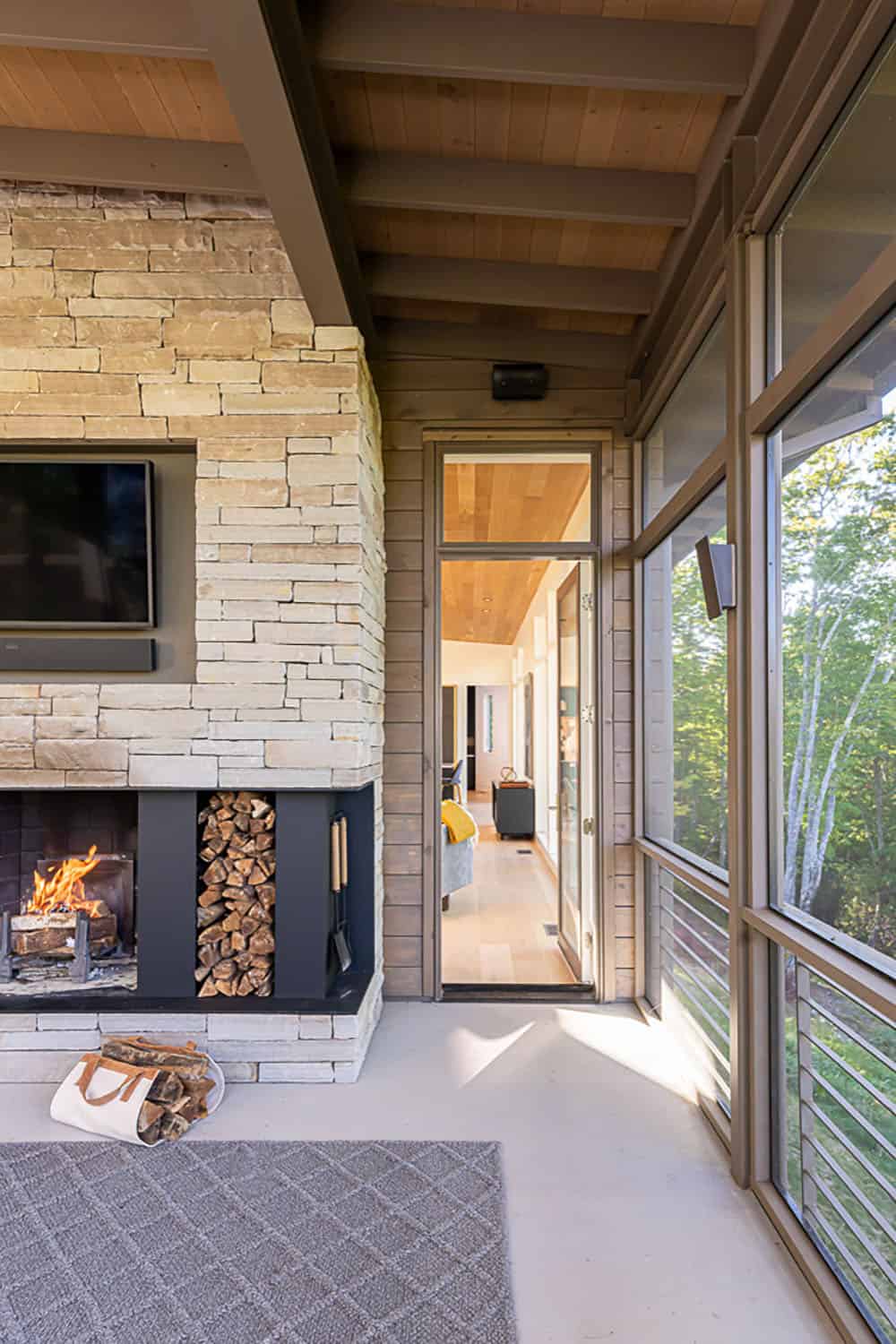
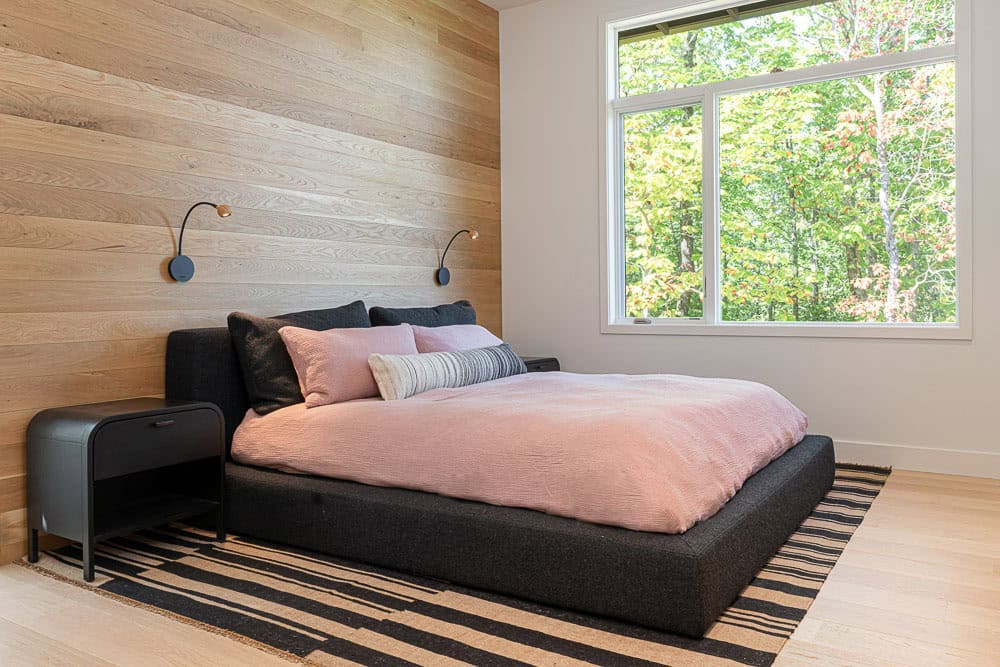
Above: In the owner’s bedroom, a white oak paneled wall brings warmth to the room. To maintain the integrity of the wood joints, each panel is biscuit-joined into the next, ensuring the wall will remain smoothly aligned.
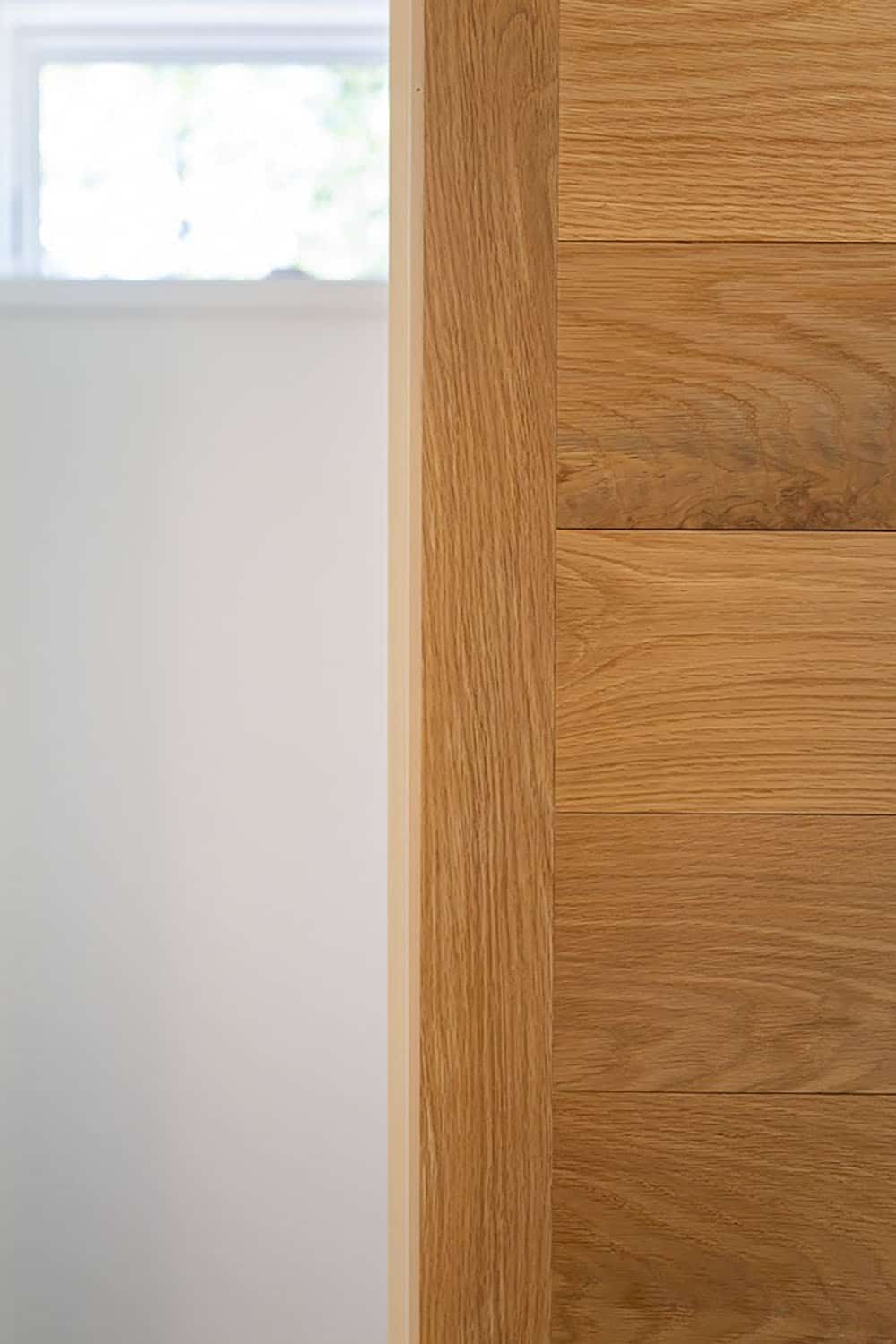
Above: Close-up of wall paneling.
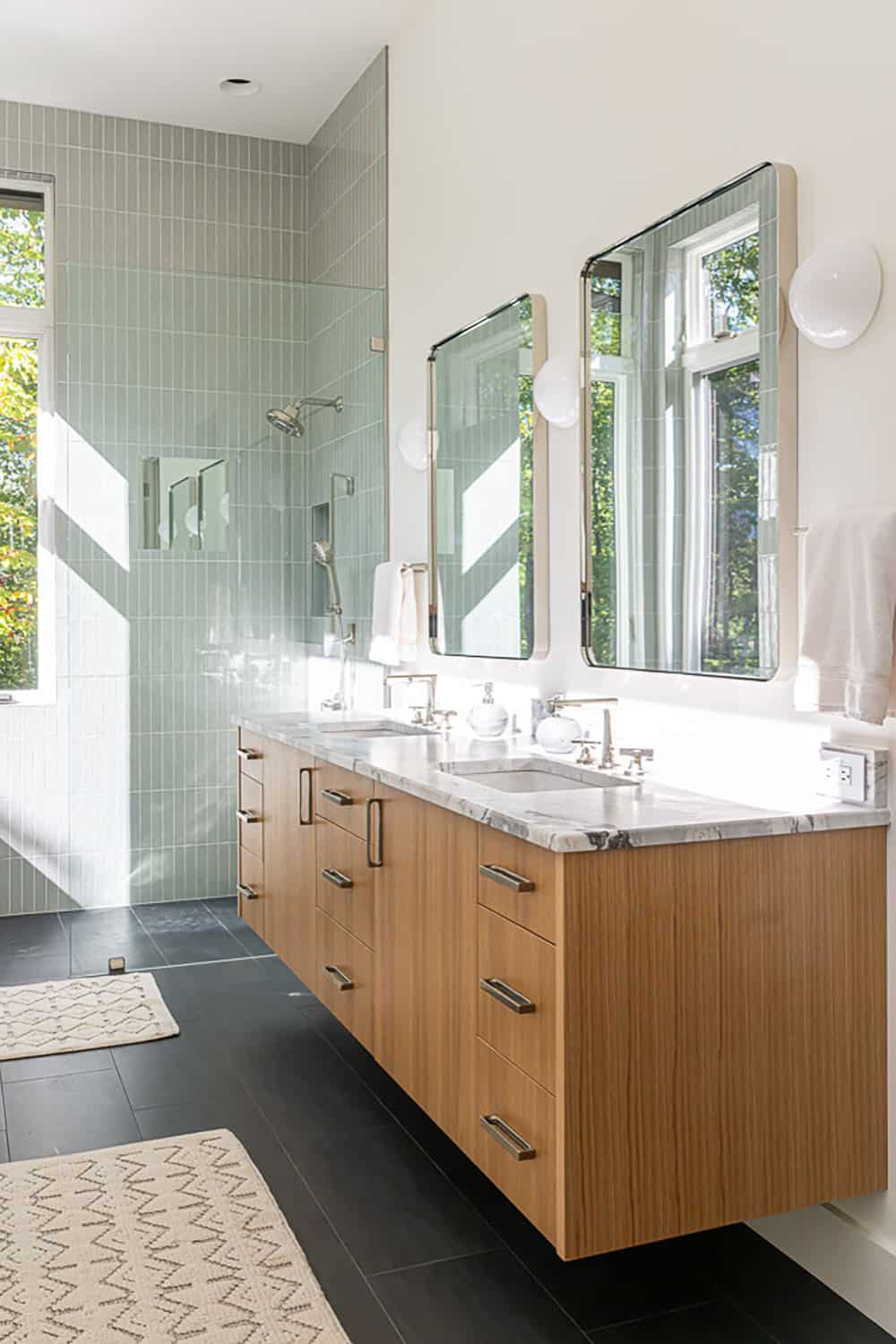
Above: Embracing the needs and lifestyle of the owners in this custom home, a fog-proof mirror built into the shower’s tiled wall supports in-shower shaving for efficient mornings.
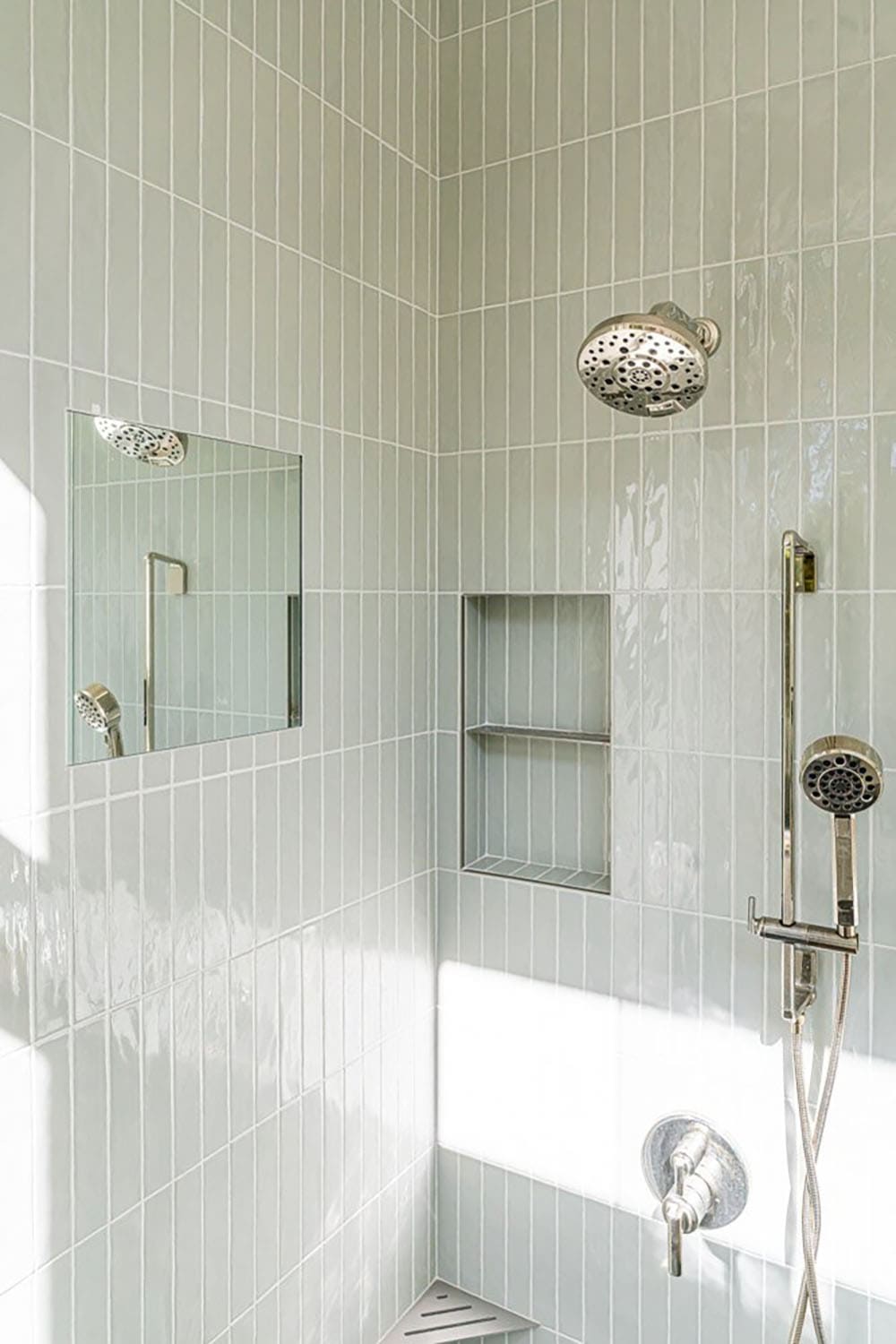
Above: Fog-proof shower mirror.
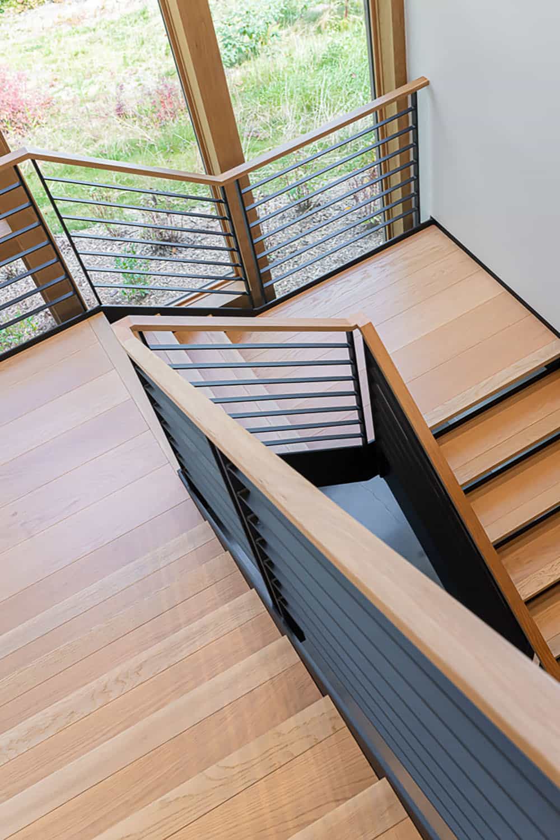
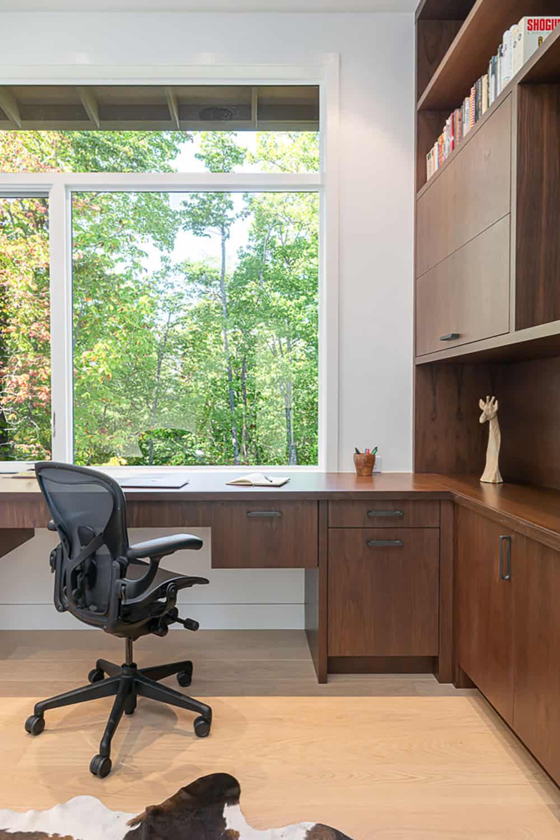
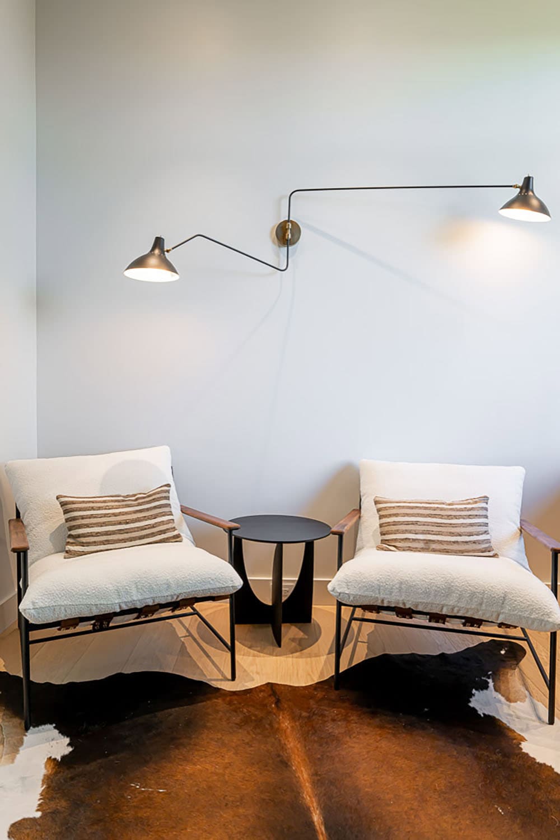
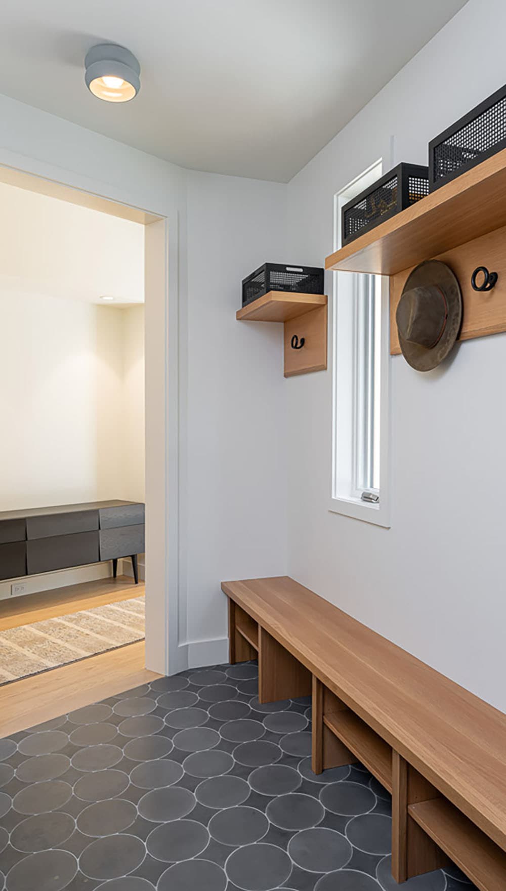
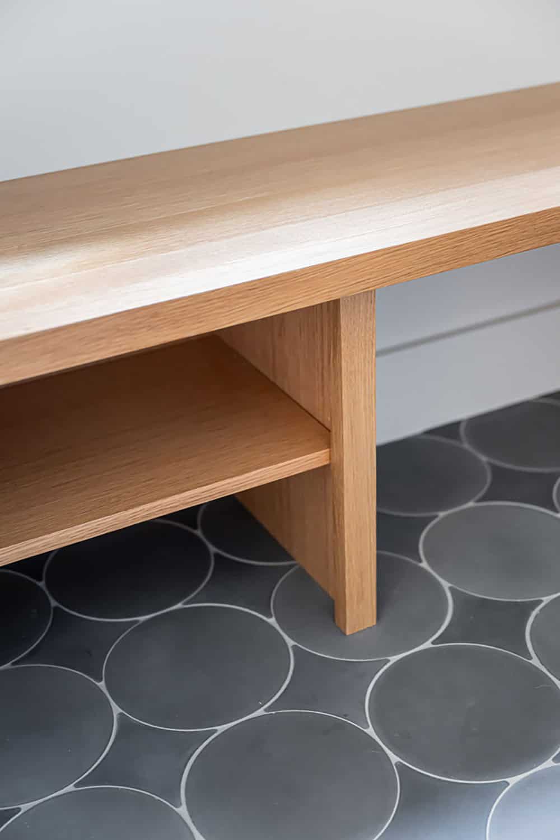
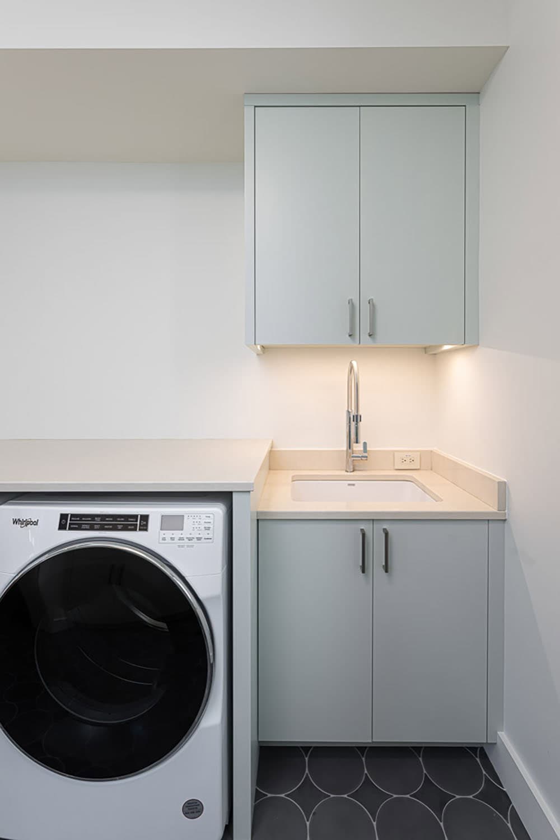
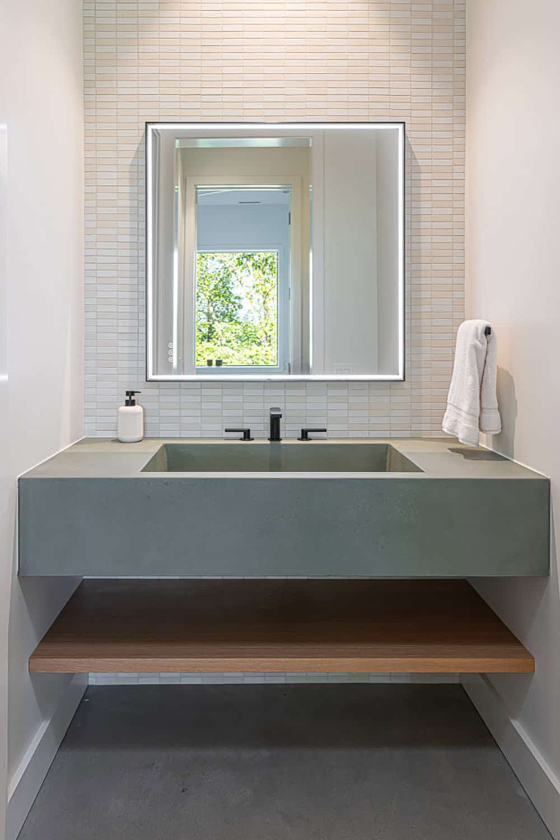
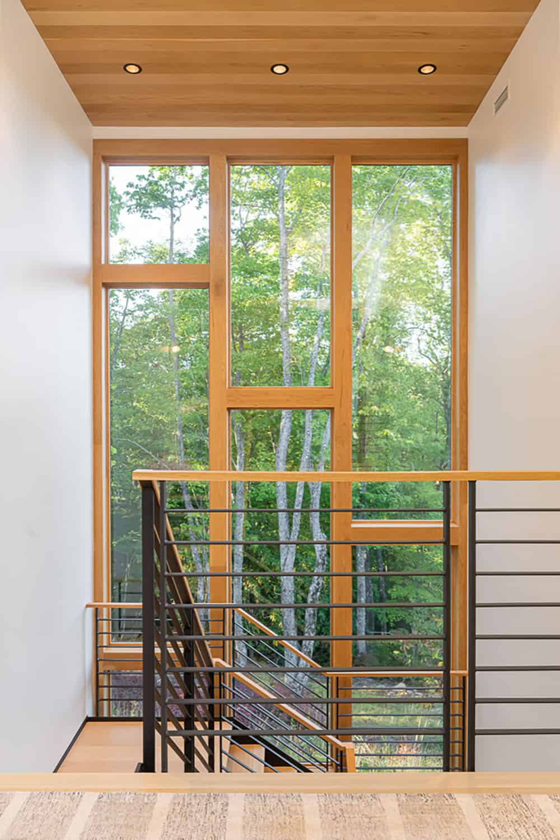
Above: The glass entryway lined with rift white oak ushers light into the airy foyer. Upon entering, the eye is immediately drawn to a view of beautiful, mature trees framed by a two-story-tall series of picture windows at the rear of the stair tower. A passageway to the right leads to the combined kitchen, dining, and family room. Lined with floor-to-ceiling windows on the rear, the space embraces its perch and invites visitors to gaze on the valleys and mountains beyond.
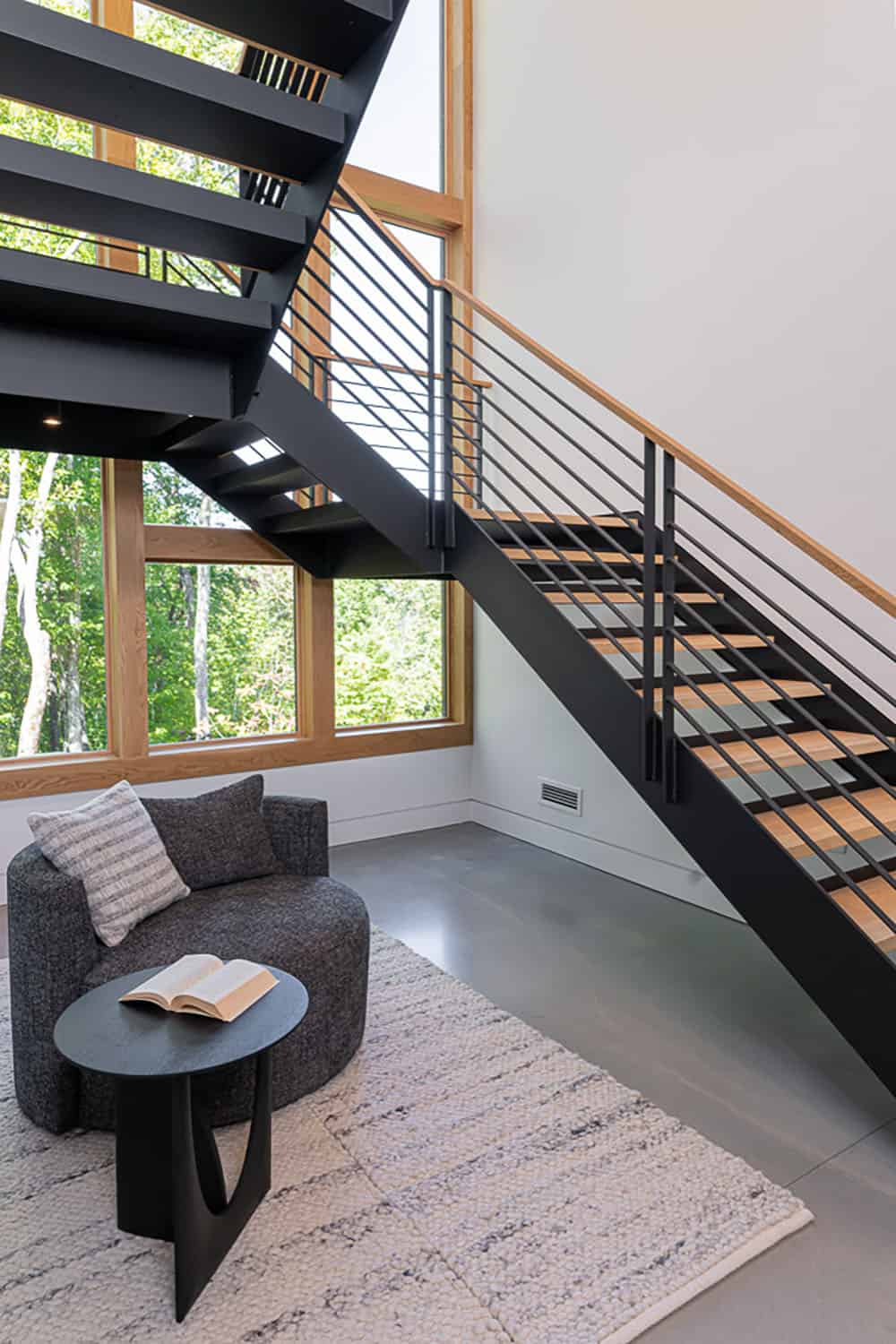
Above: Under the stairs’ landing, you will find a hidden reading light, making this a perfect place to curl up with a good book and a glass of wine.
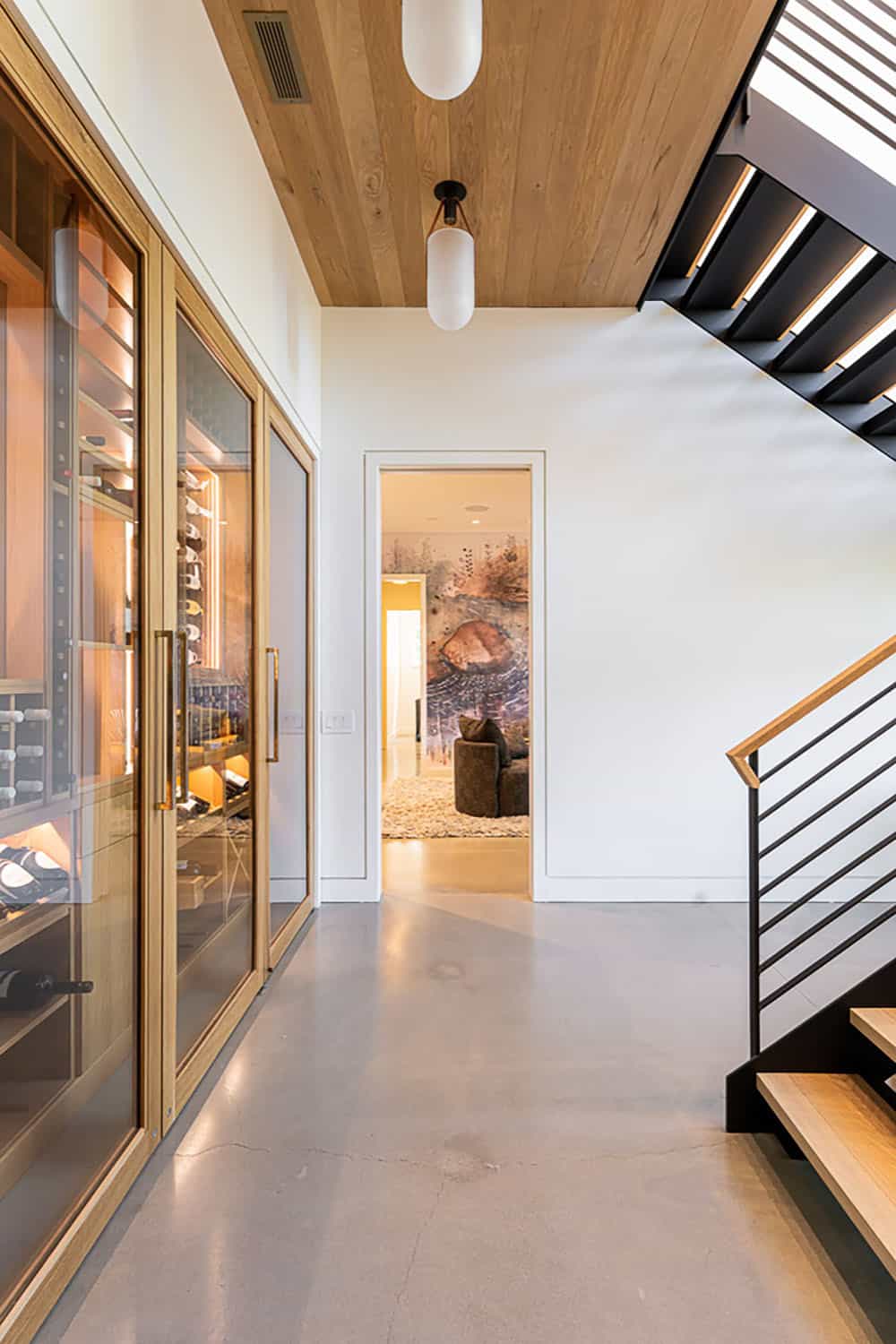
Above: A modern wood and steel open-riser staircase leads to a floor-to-ceiling wine cabinet on the lower level, equipped with its own climate control.
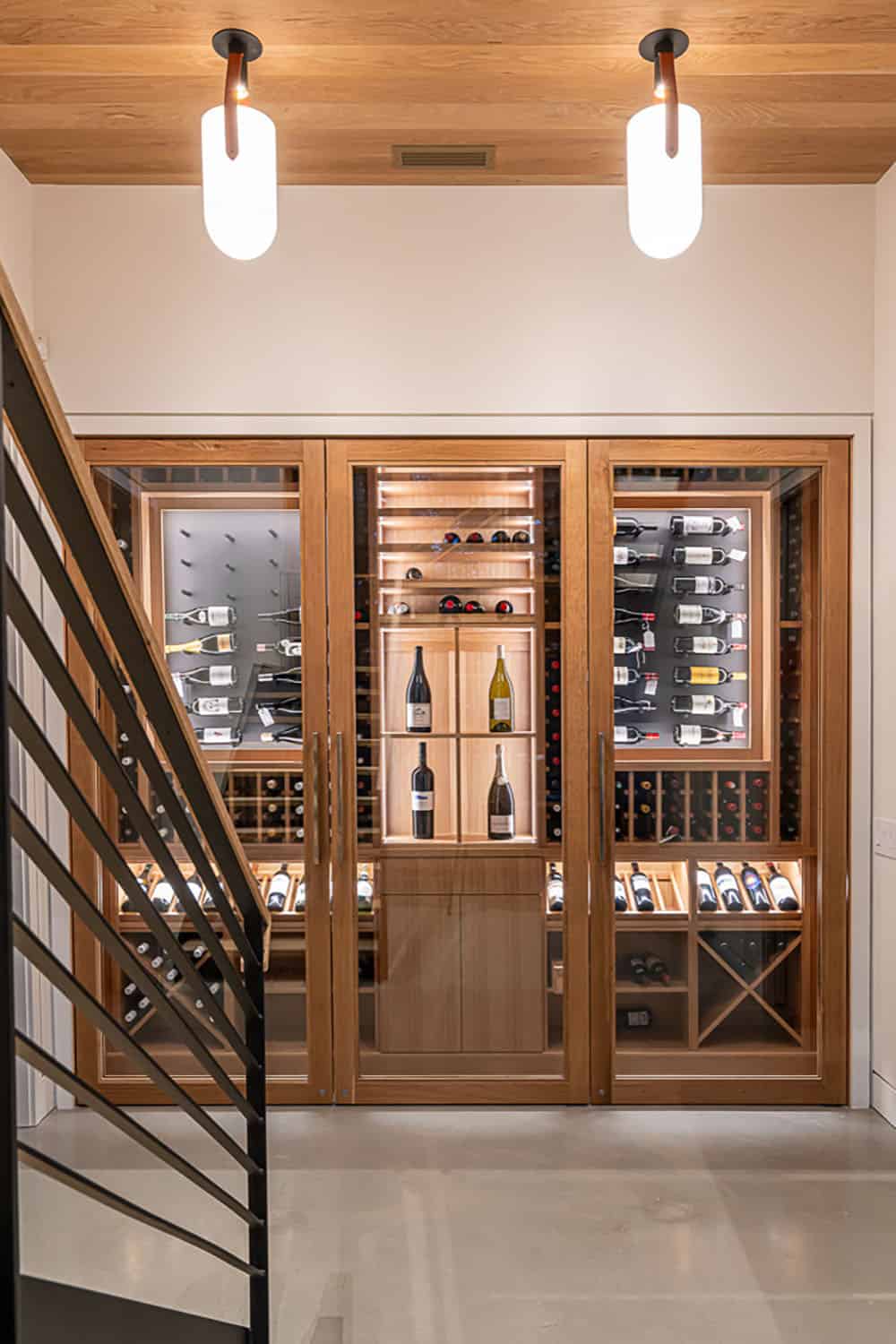
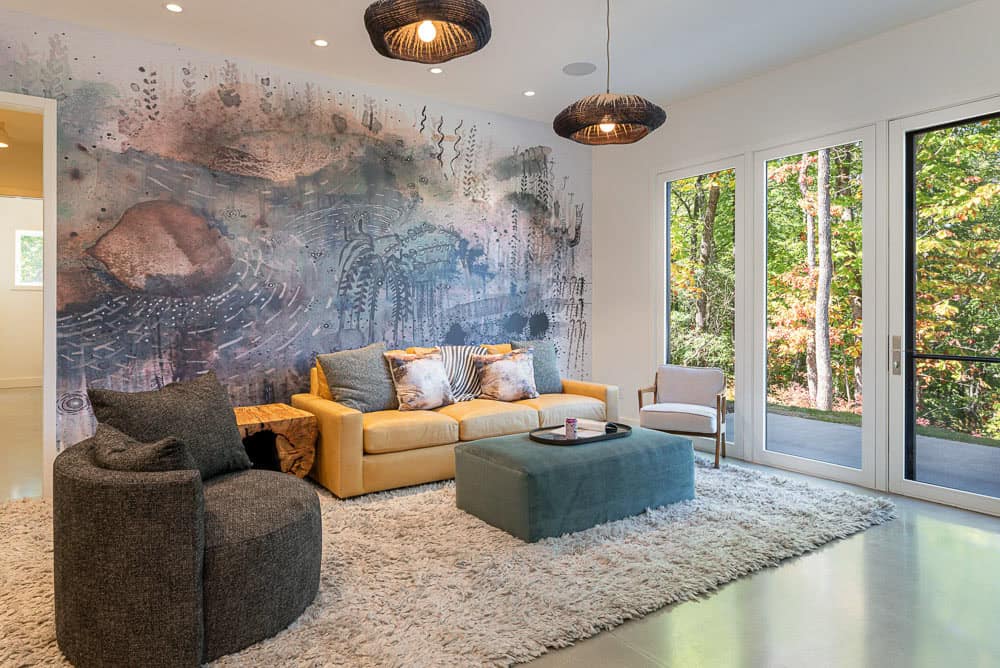
Above: Applying her creativity widely, the homeowner doubled as the home’s interior designer. She sourced local pieces to decorate the house: the oak end table in the den, the Shelter sculpture out front, and artwork in the dining room are all from artists in Brevard, North Carolina.
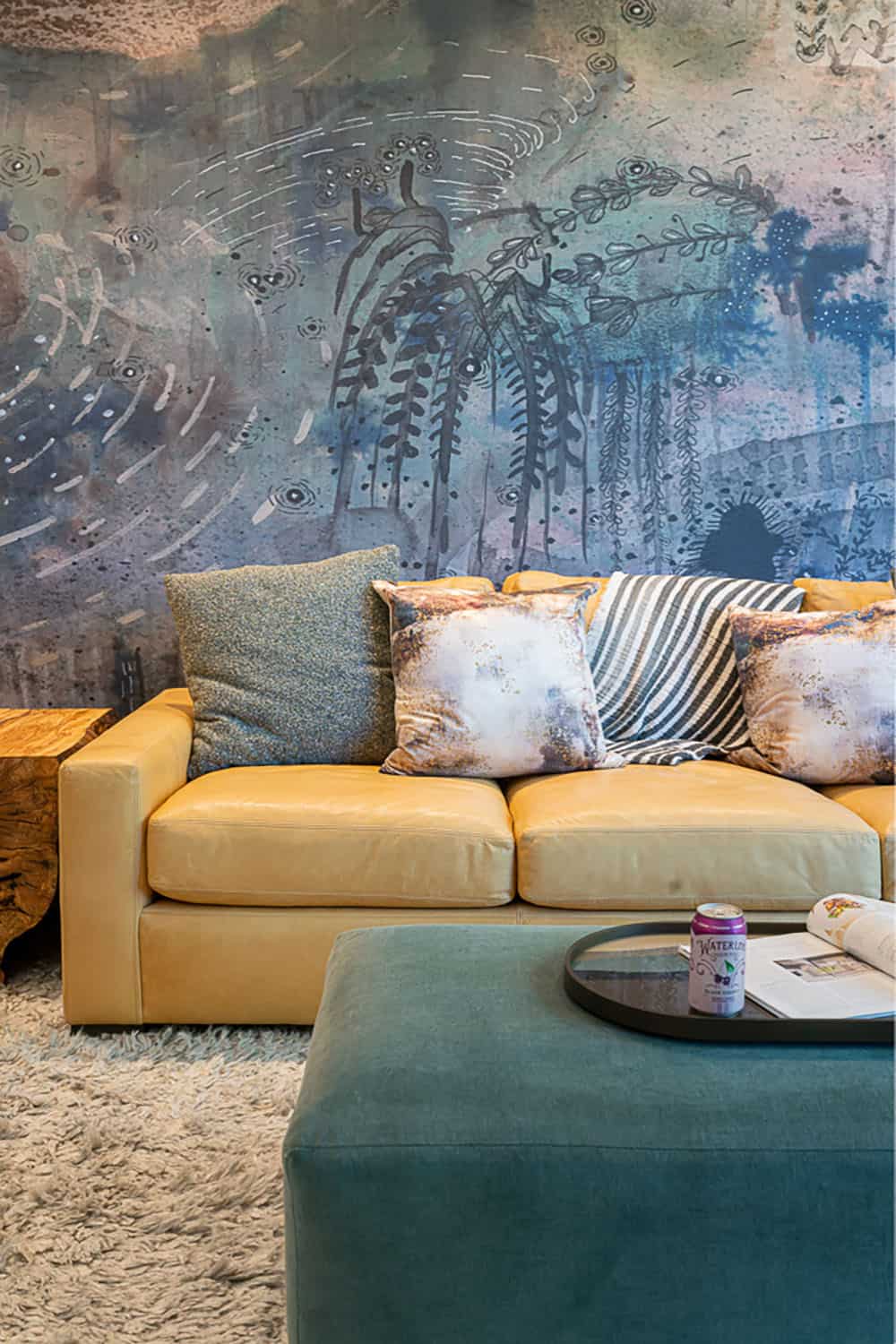
Above: The remarkable Robin Sprong wallpaper in the den is a custom-scaled art piece from South African artist Caitlin Mkhasibe, titled “River Rocks and Vegetation.”
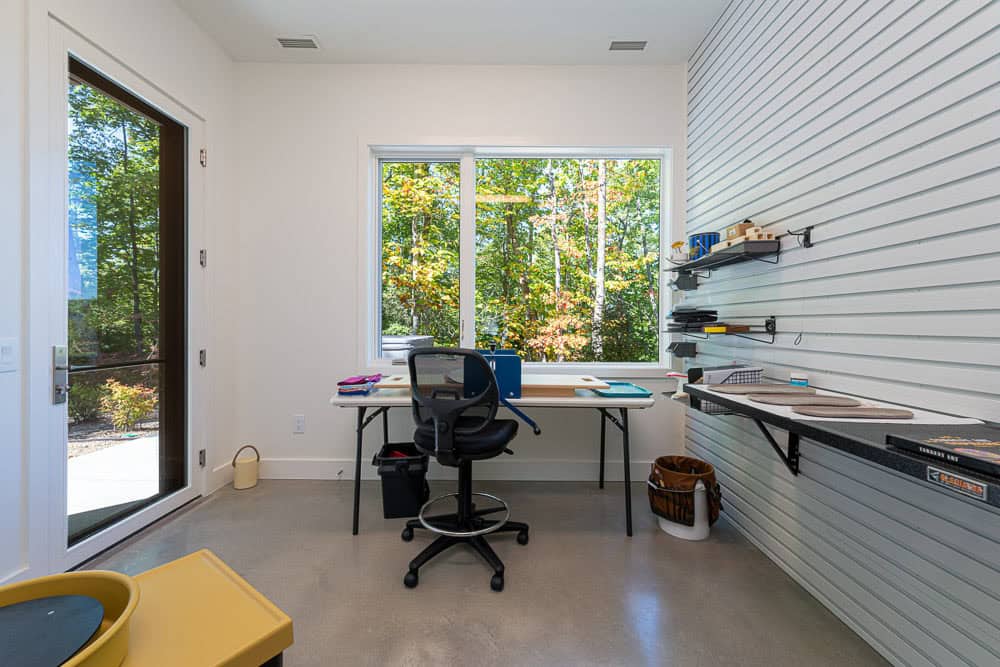
Above: To further support her artistic pursuits, this custom home features a pottery studio tucked at the far end of the lower level. It is complete with a pottery wheel and its own exterior entrance. Just around the corner in its own room, a kiln awaits its next piece of art.
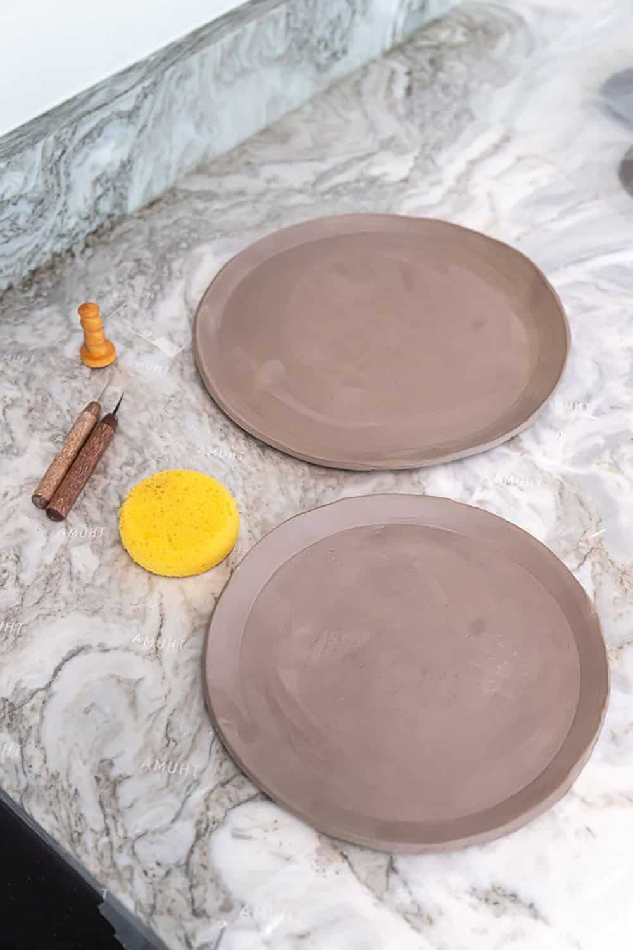
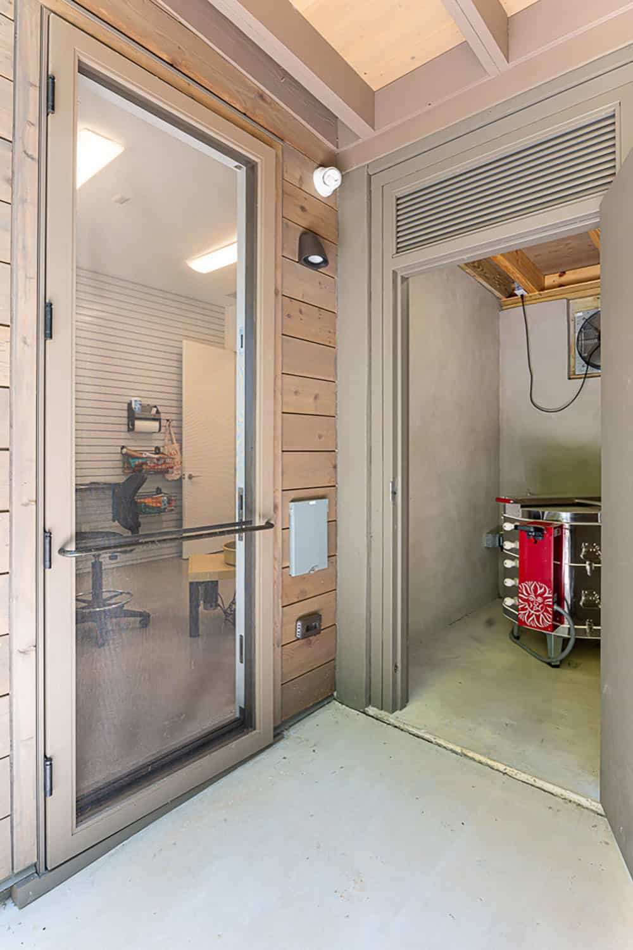
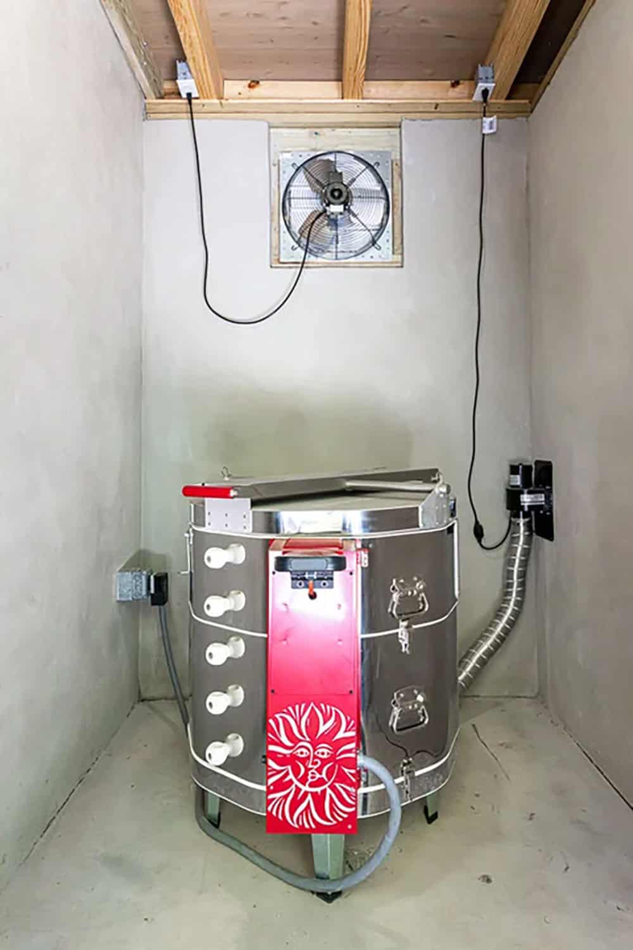
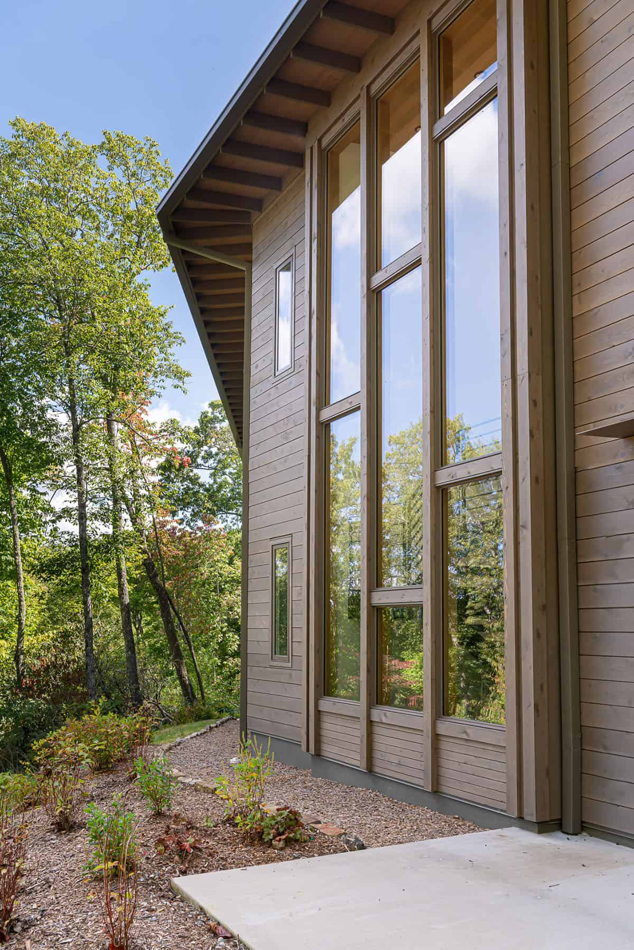
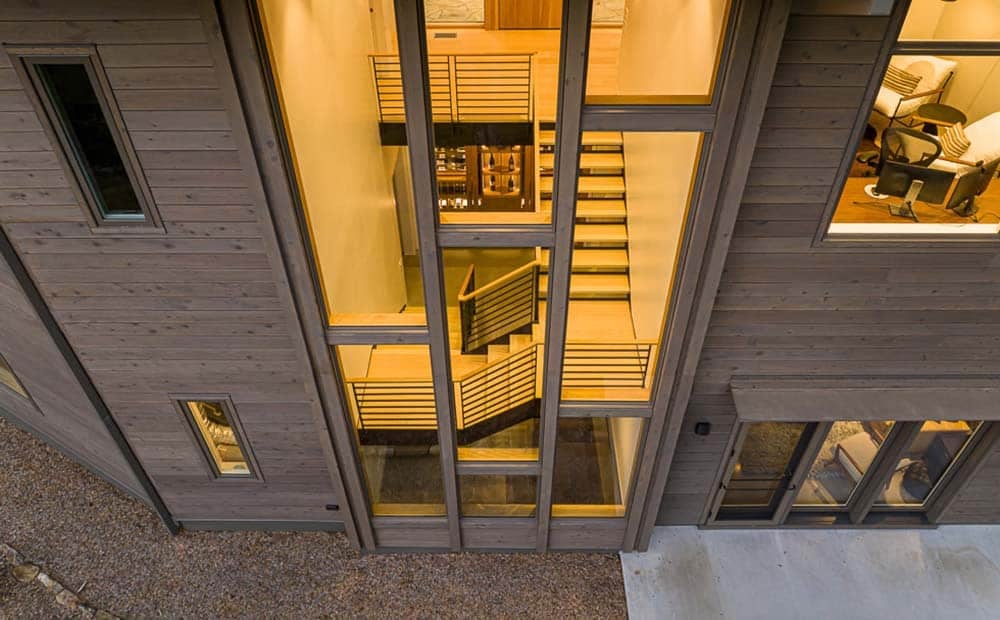
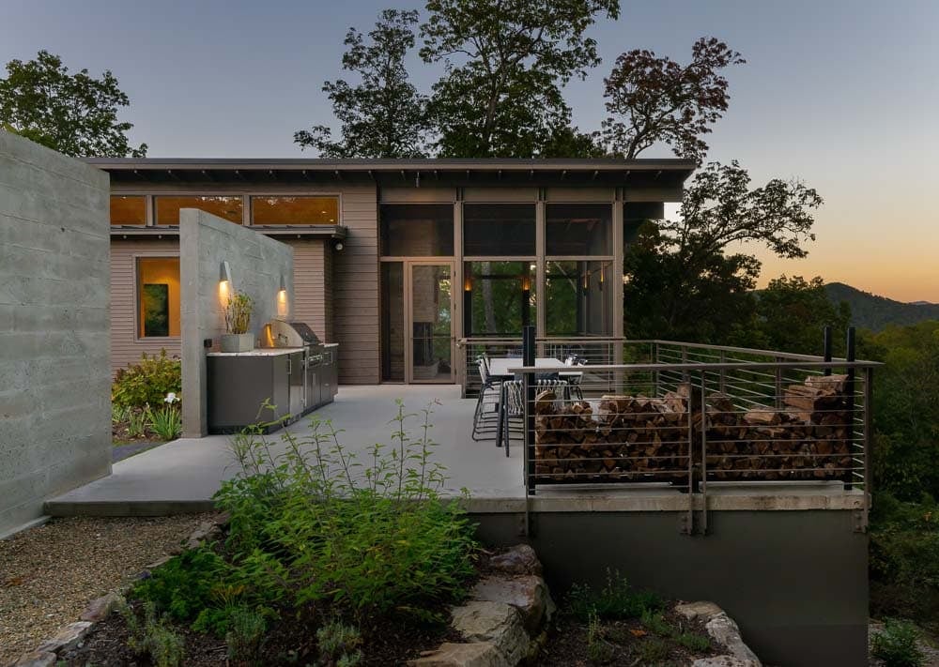
Above: Outdoor living spaces were a significant design priority in this North Carolina refuge. A screen porch extends from the living room, cantilevers into the trees, and also connects to an open terrace with an outdoor kitchen. Three free-standing board-formed concrete walls help create a sense of enclosure and screen the terrace from the driveway.
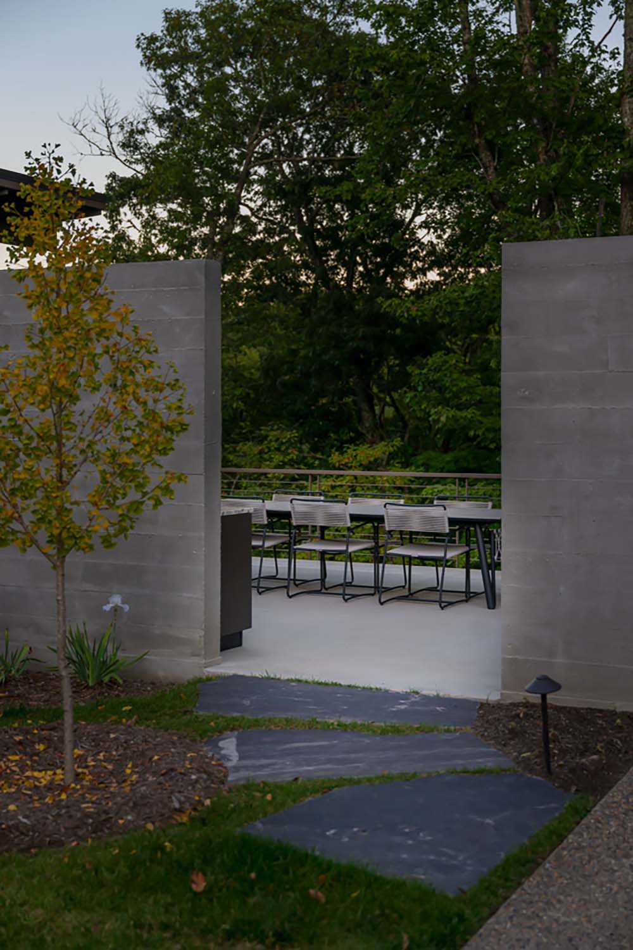
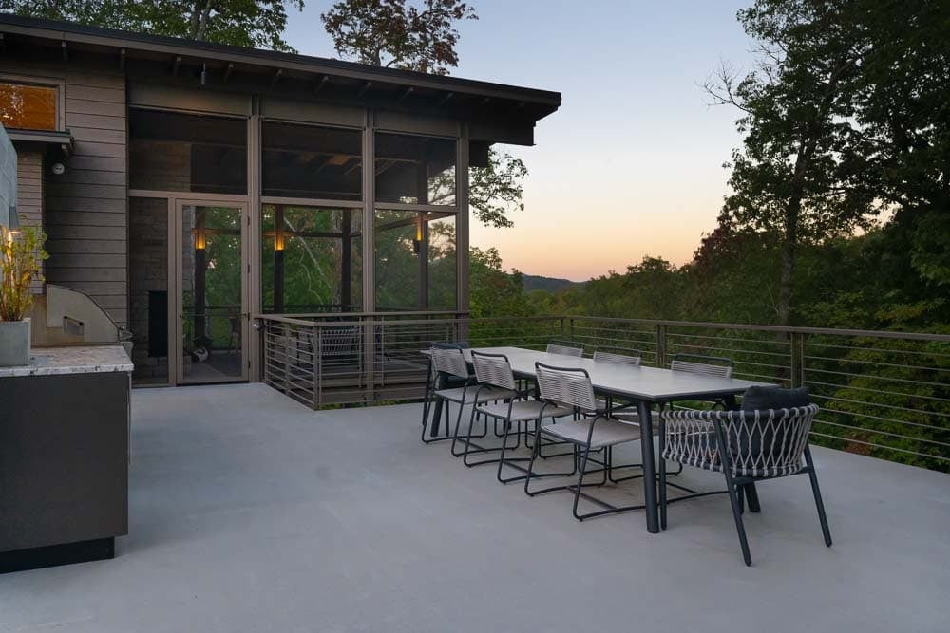
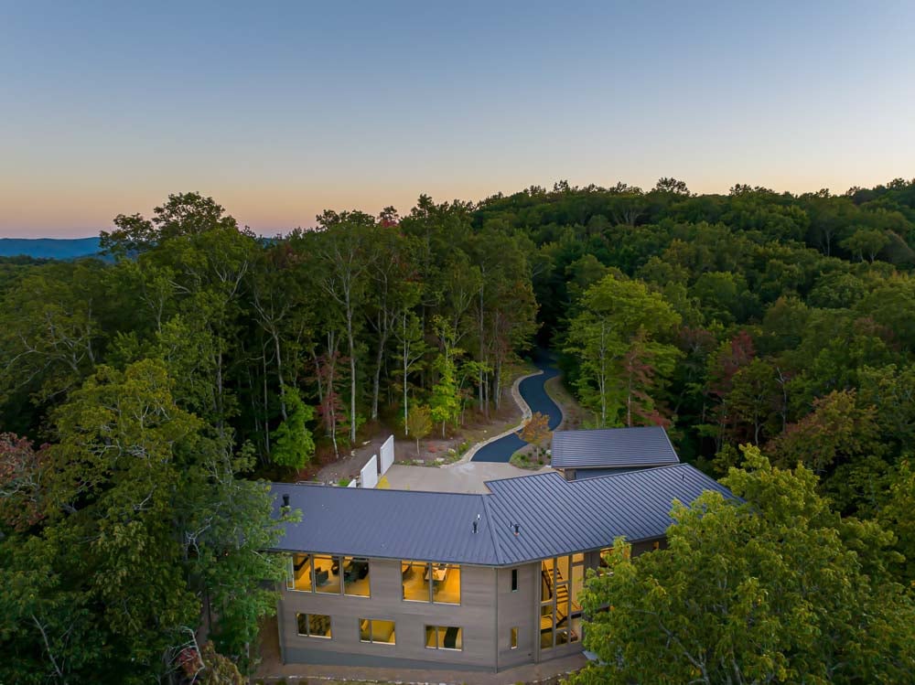
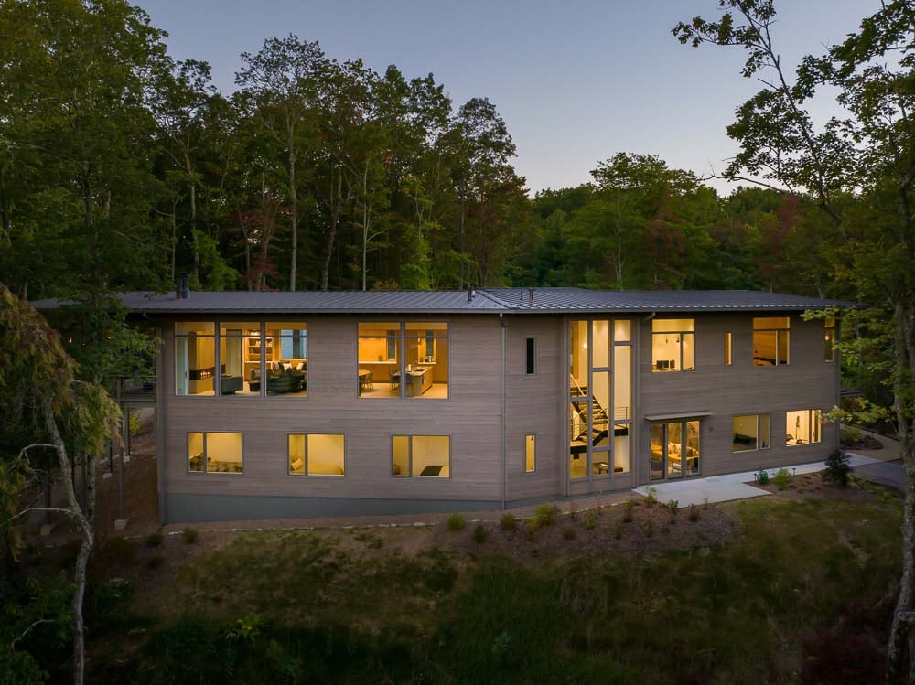
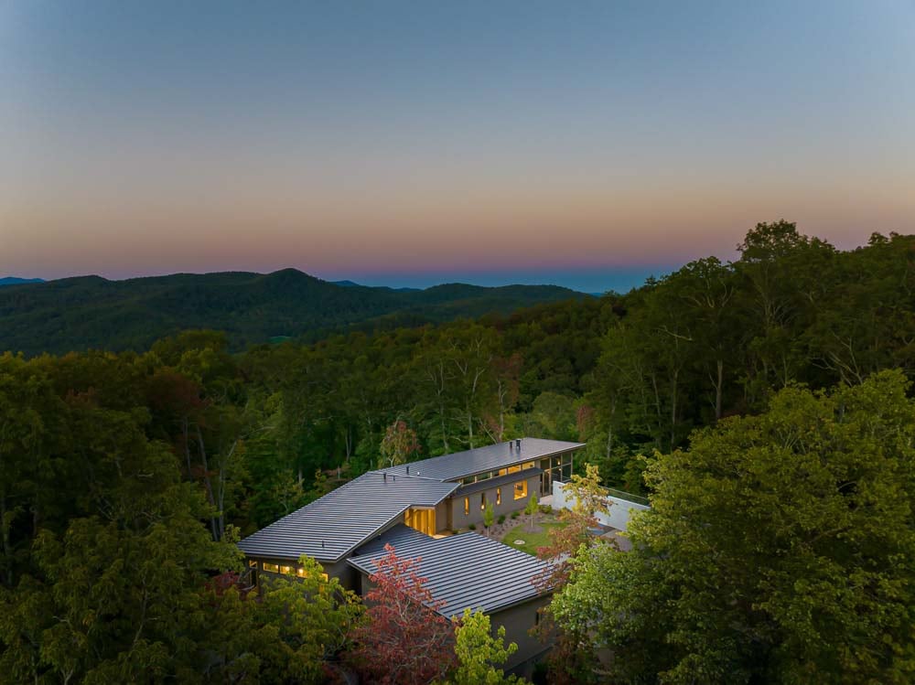
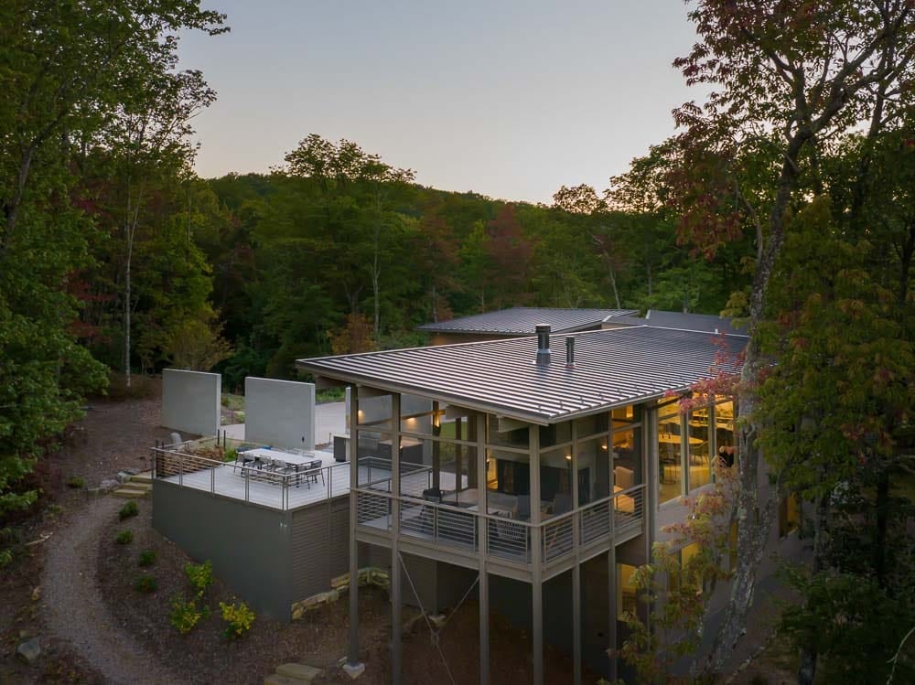
Above: The main level “floats” among the treetops, thanks to a thoughtful design that embraces the sloping terrain.
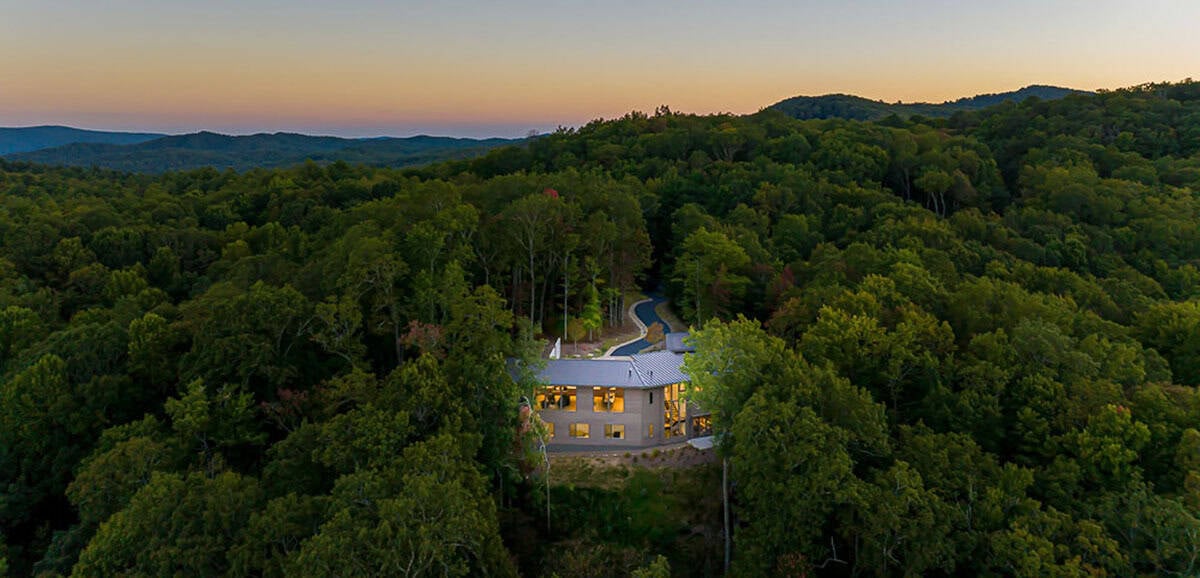
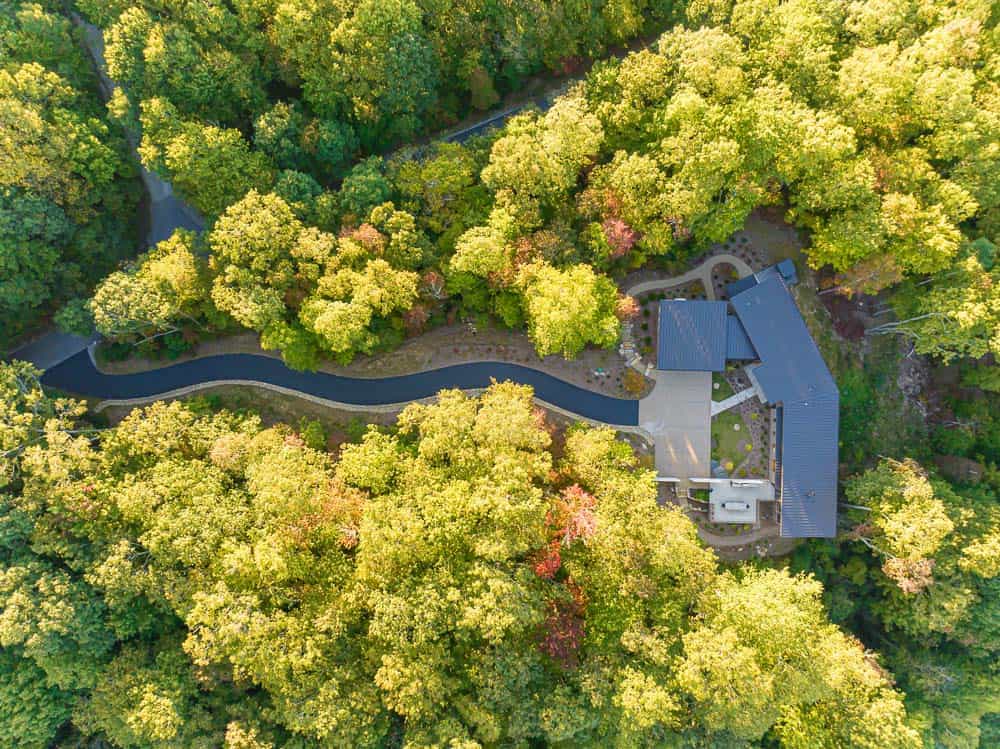
PHOTOGRAPHER Ryan Theede

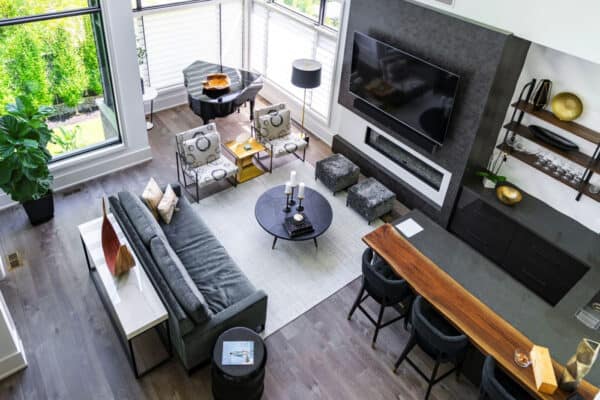

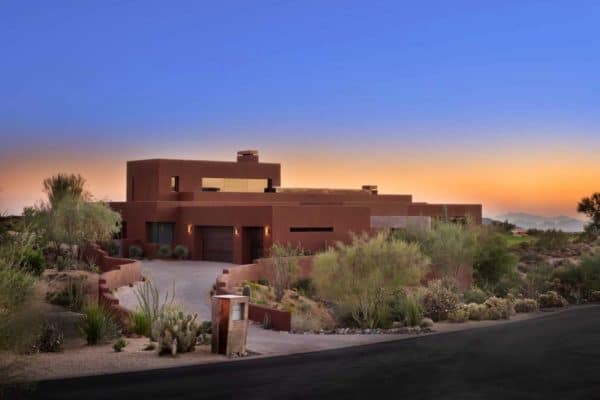
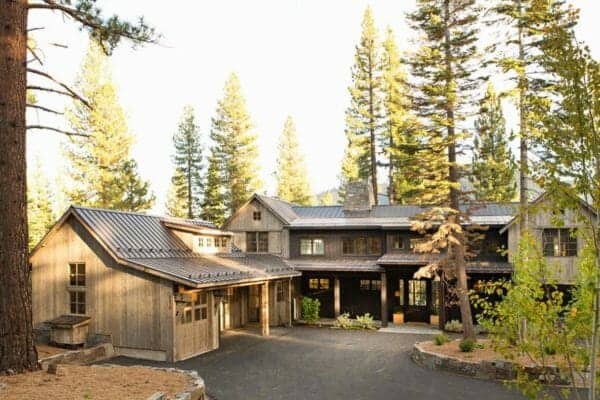
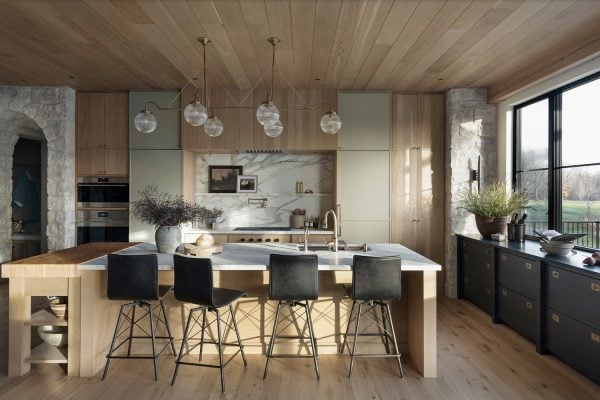

2 comments