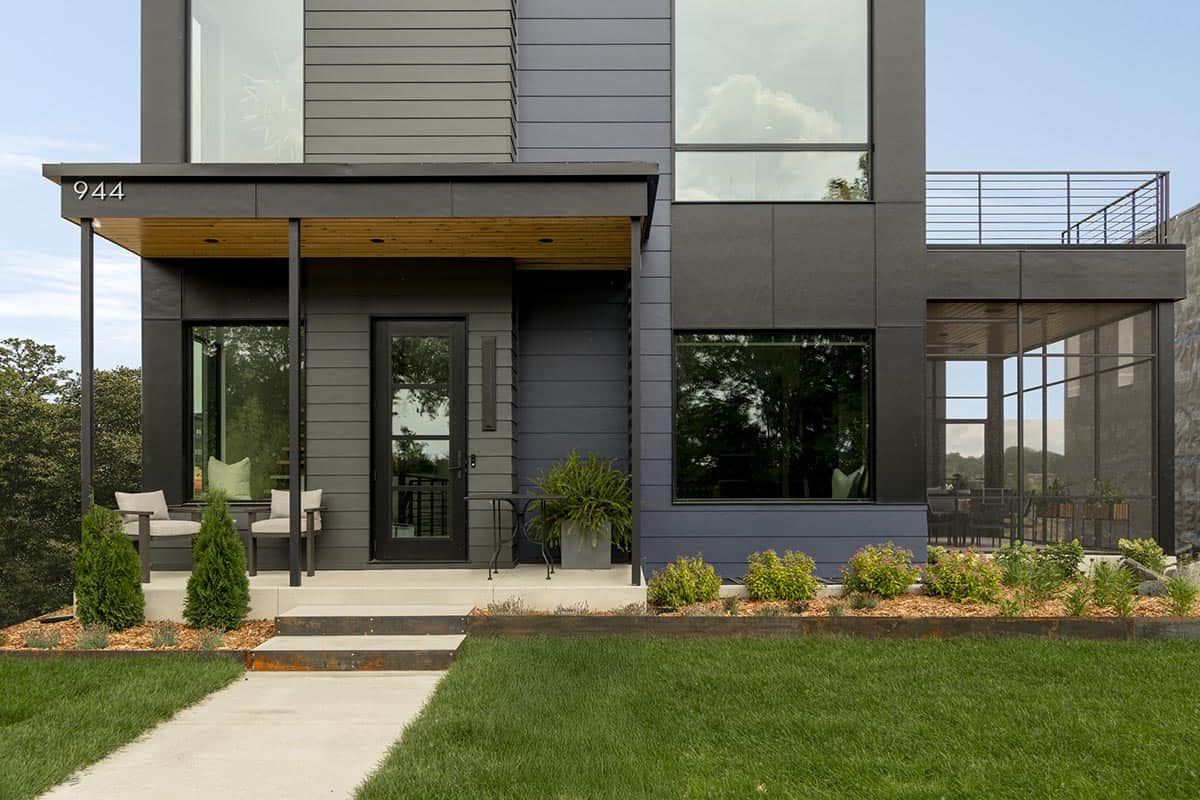
The Montreal Residence was designed by Sustainable 9 Design+Build together with Unfold Architecture, located in the Highland Bridge development of St. Paul, Minnesota. The owners envisioned a forever home that would seamlessly integrate sustainability, functionality, and adaptability to meet both their current and future lifestyle needs.
Comfort-driven innovations such as hemp insulation, geothermal heating, and cooling systems, along with heated floors and expansive triple-pane windows that maximize both natural light and energy efficiency, were woven into the design of the home.
DESIGN DETAILS: BUILDER Sustainable 9 Design+Build ARCHITECTURAL DESIGN Unfold Architecture INTERIOR DESIGN Sustainable 9 Design+Build
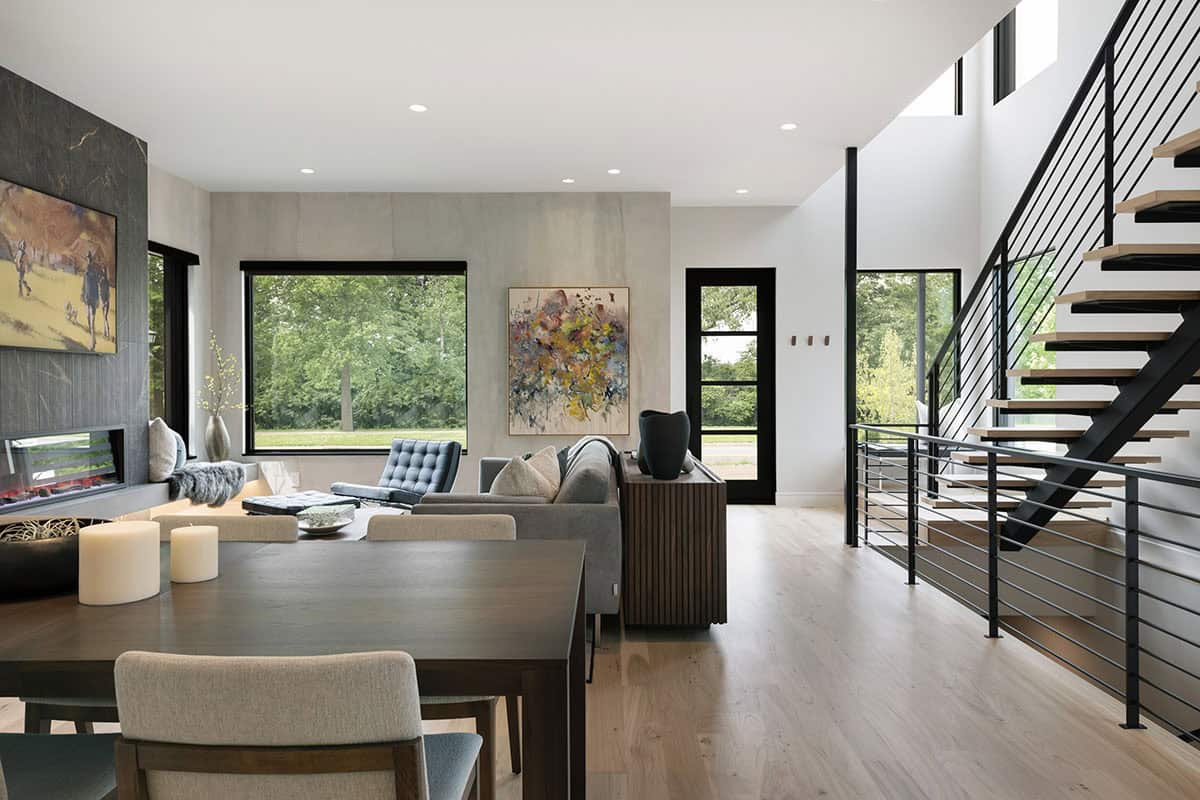
Above: Contemporary open-concept living space featuring sleek furniture and abundant natural light.
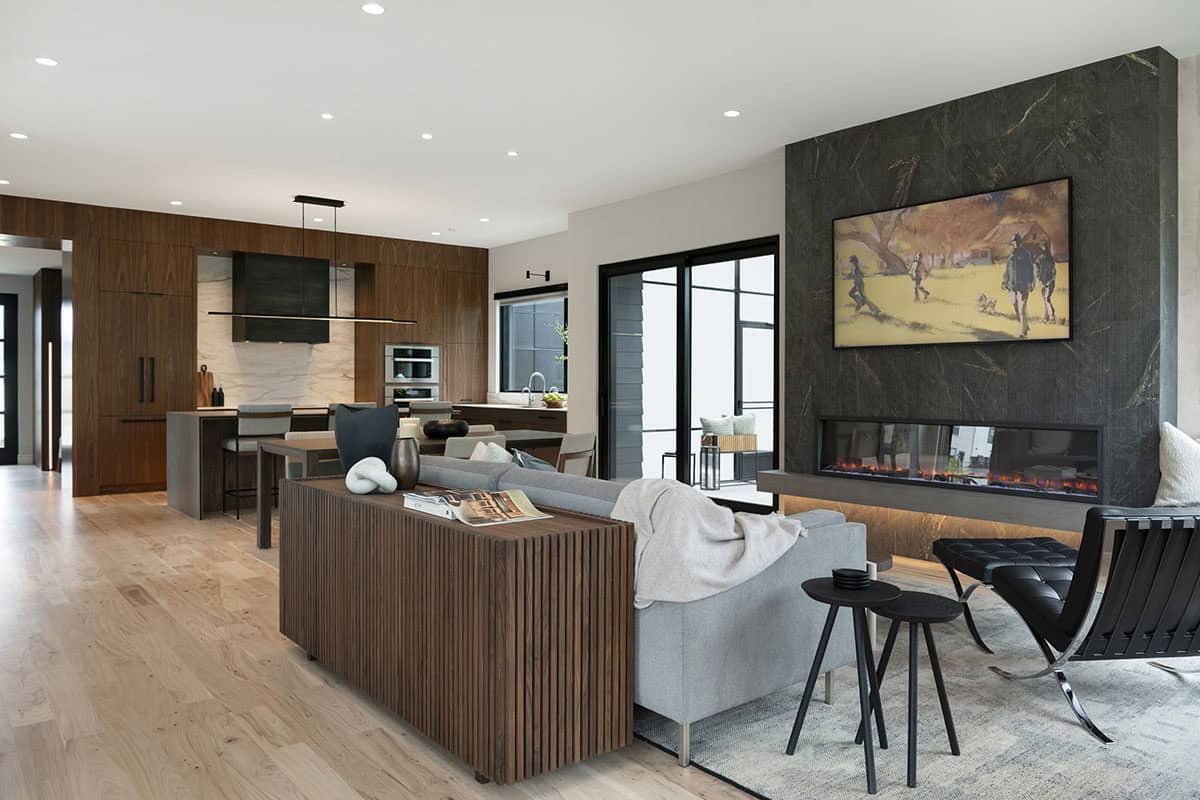
The open-concept living spaces are enhanced by a striking mono-string staircase (which doubles as a sculptural design statement), rich walnut cabinetry, and sleek, durable porcelain countertops.
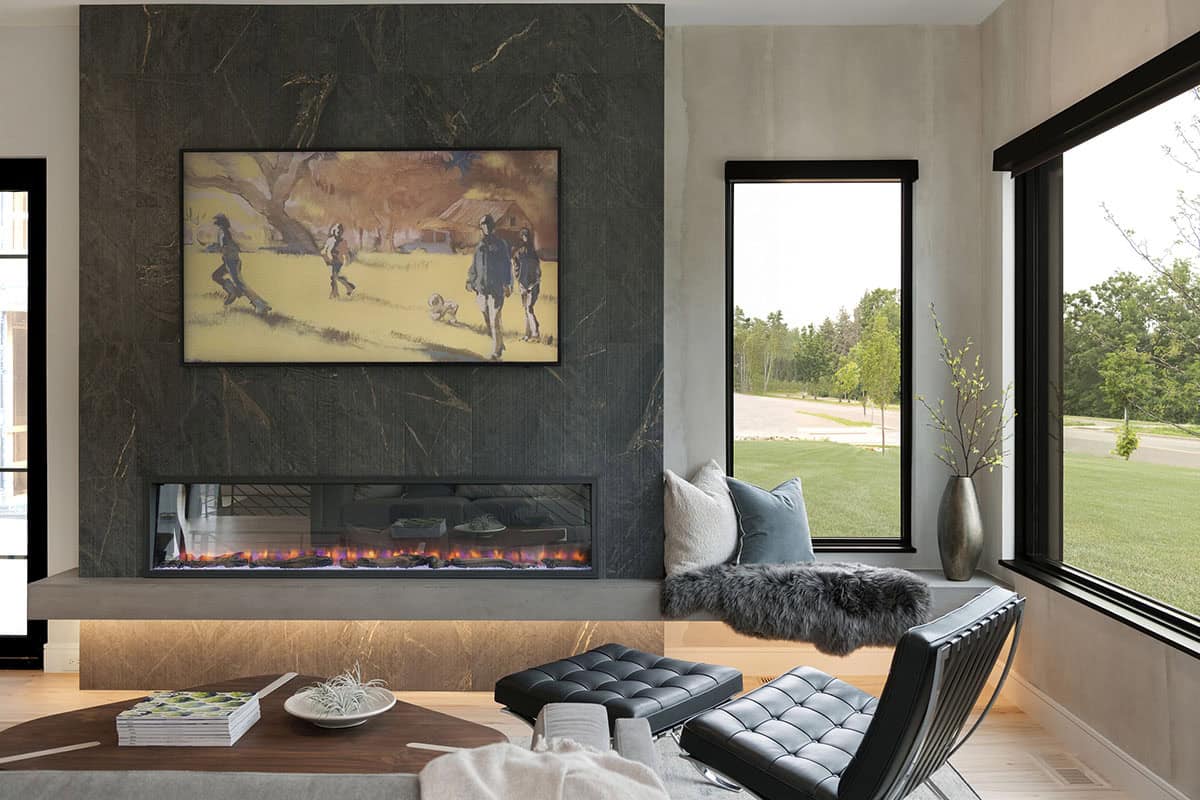
With a nod to its Nordic roots, the home also boasts gorgeous elm hardwood flooring, a built-in sauna, and a spacious three-season porch — a perfect spot to unwind while watching sunsets over the river.
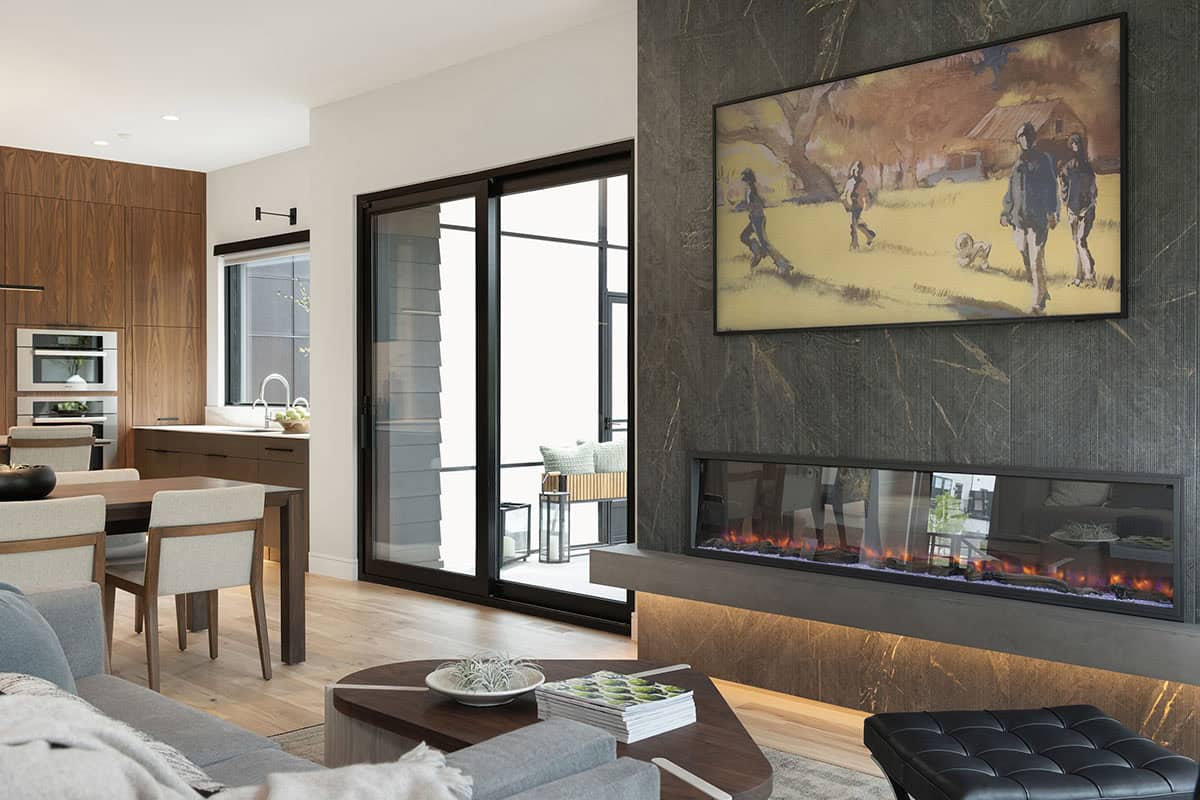
The all-electric residence is equipped with two smart electrical SPAN Panels that allow the owners to monitor and control their energy consumption through a smartphone app, while a whole-home battery backup system is powered by two Tesla Powerwalls that store energy captured from 20 rooftop solar panels.
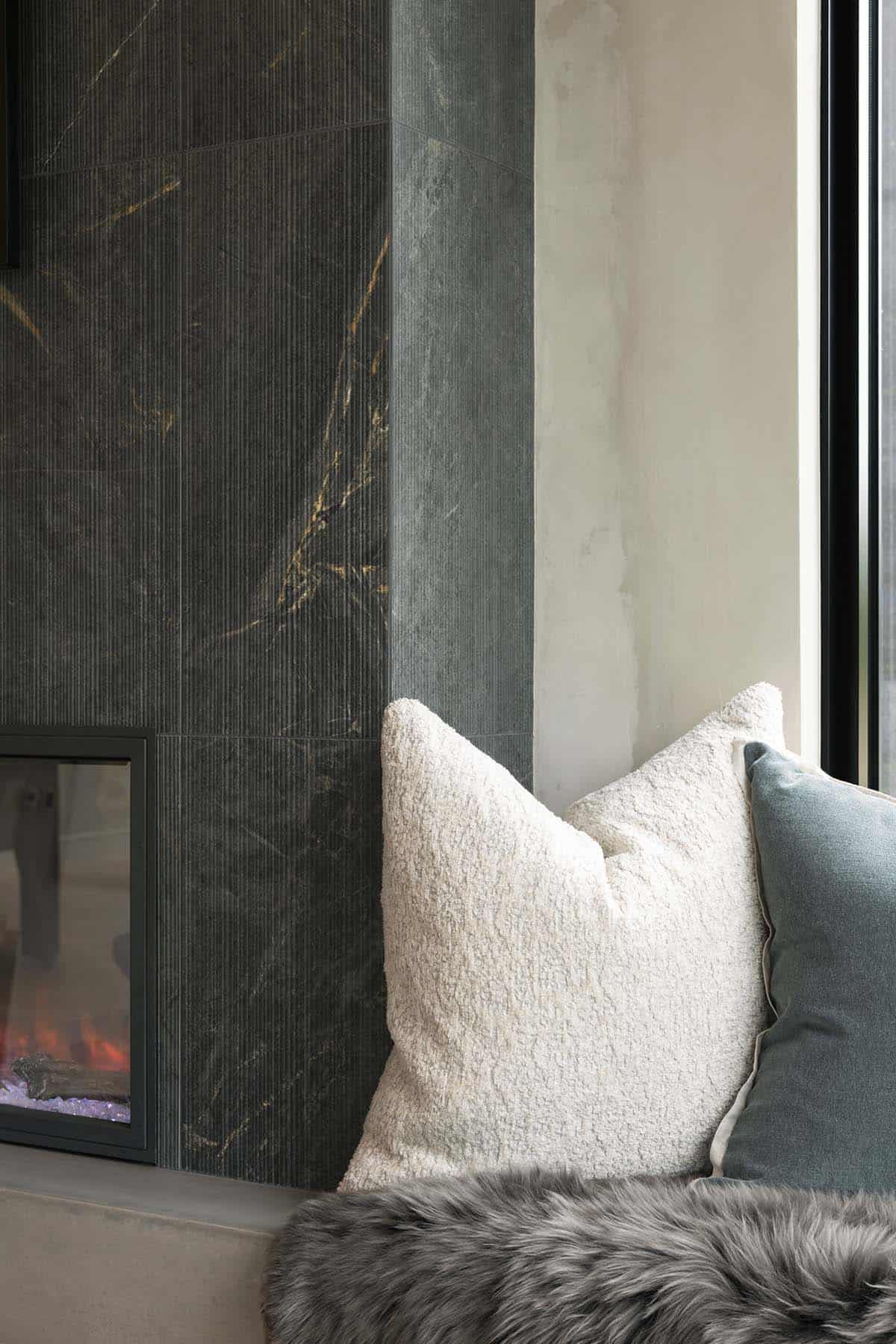
Above: Stylish living space featuring a sleek fireplace, minimalist furniture, and modern design elements.
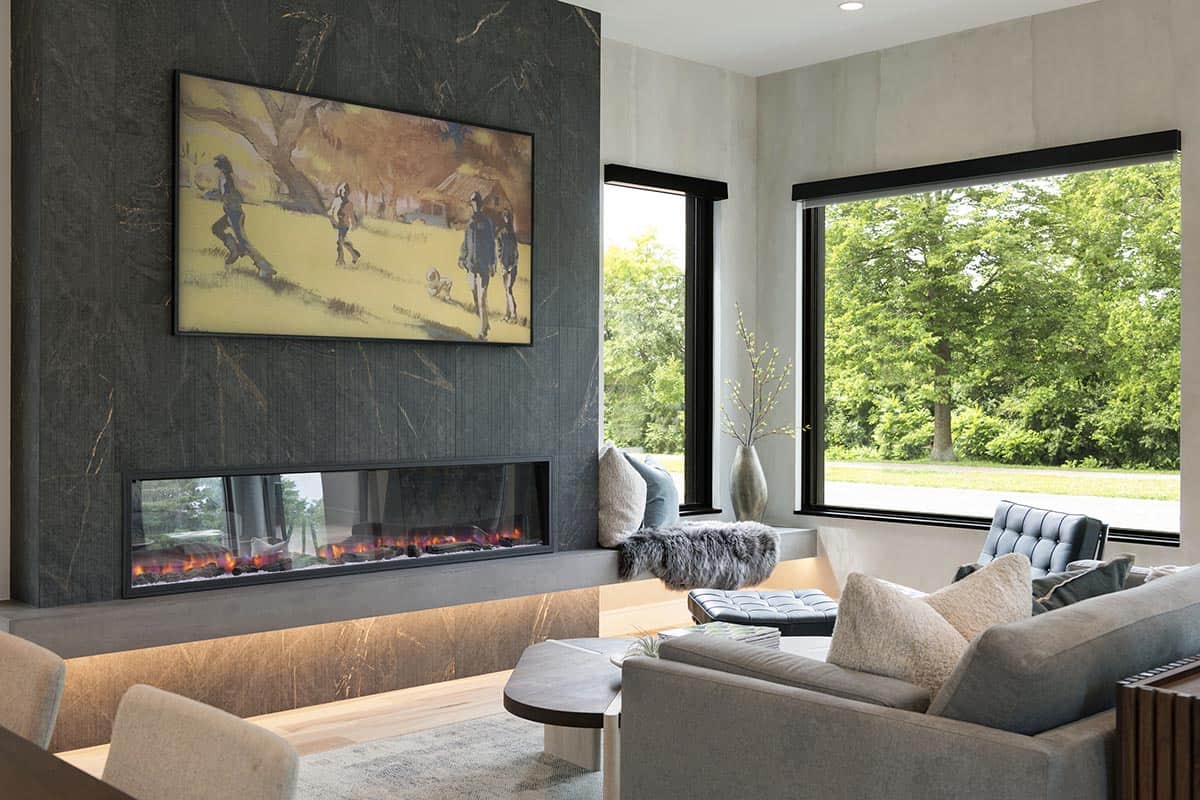
A key component of the home’s aging-in-place strategy was the integration of an elevator, designed with future-proofing in mind. The space also accommodates the potential addition of ramps and grab bars, ensuring the home remains accessible and functional for years to come.
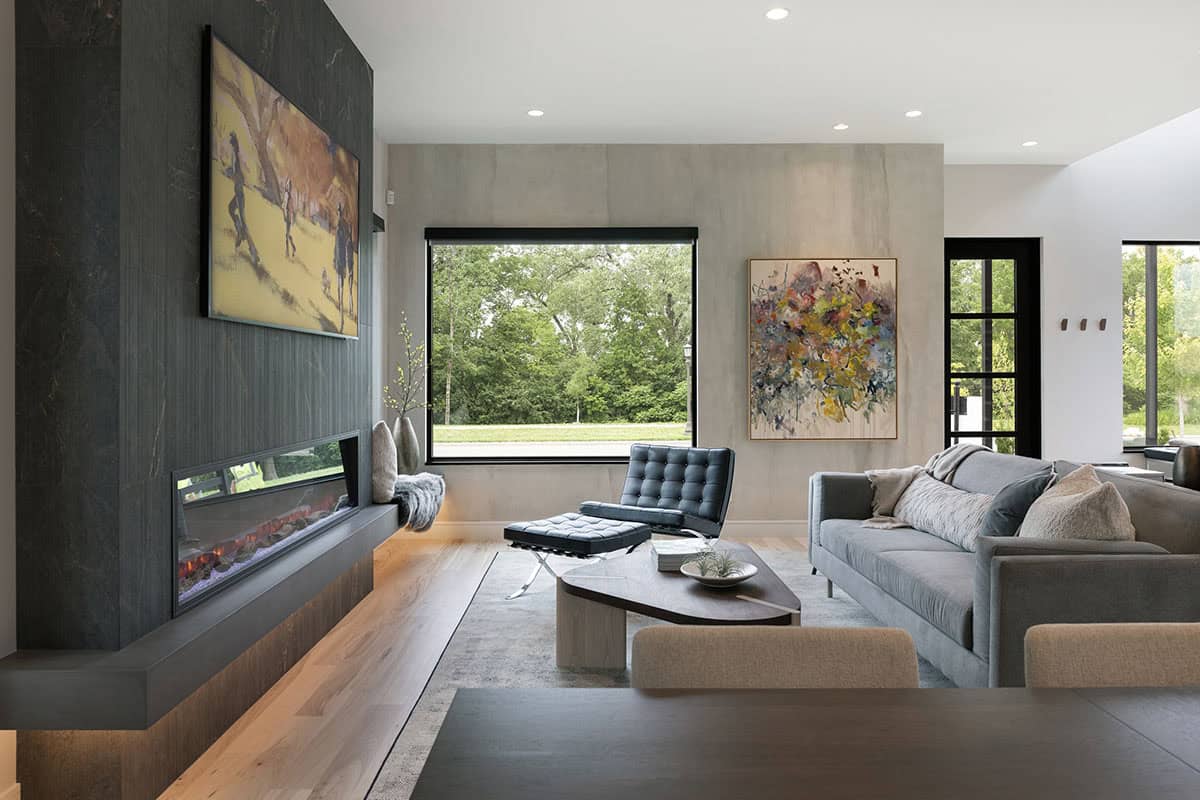
The Montreal Residence encompasses 3,358 square feet of living space with three bedrooms and four bathrooms.
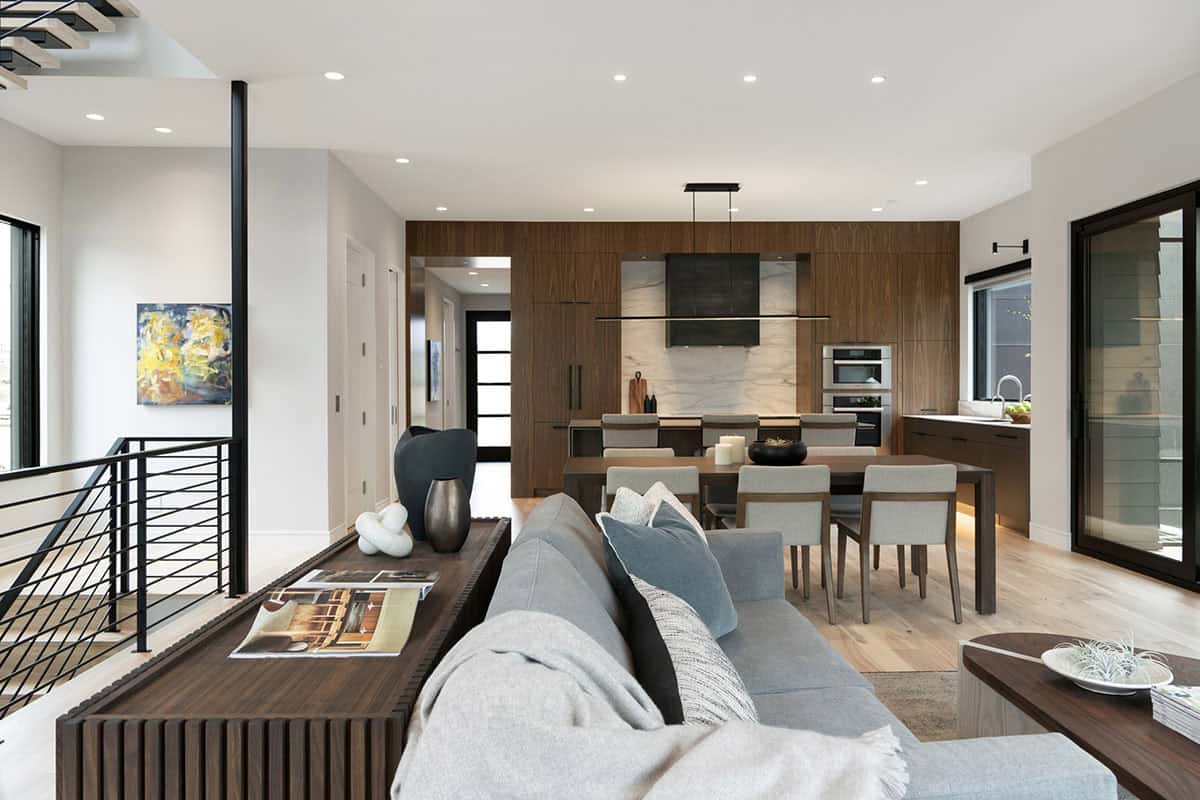
What We Love: This forever home in Minnesota provides a perfect balance of style, sustainability, and future-ready comfort, from its Nordic-inspired design and wellness-focused lower level to smart energy systems and thoughtful aging-in-place features. We love the open and airy great room, the stylish fireplace design in the living room, the sleek staircase, and the beautiful owner’s bedroom that provides a calming oasis at the end of a long day.
Tell Us: What details do you find most inspiring in the design of this home? Let us know in the Comments below!
Note: Be sure to check out a couple of other amazing home tours that we have showcased here on One Kindesign from the portfolio of the builders of this project, Sustainable 9 Design + Build: Step inside a dreamy Minnesota row house with Scandinavian minimalism and Inside a modern dream home in Minnesota that is surprisingly inviting.
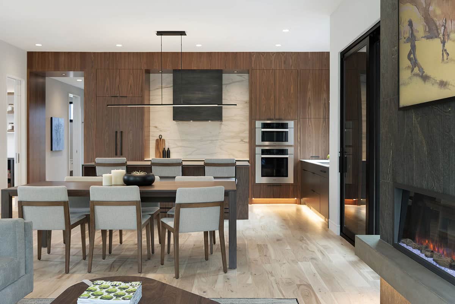
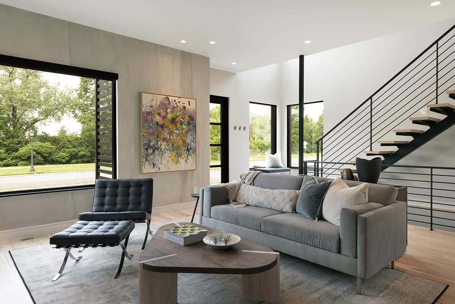
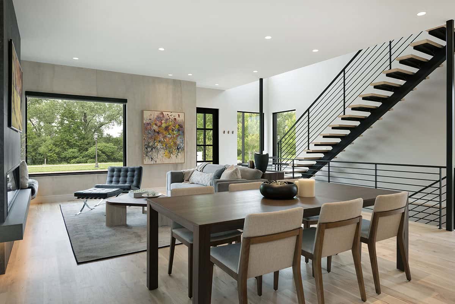
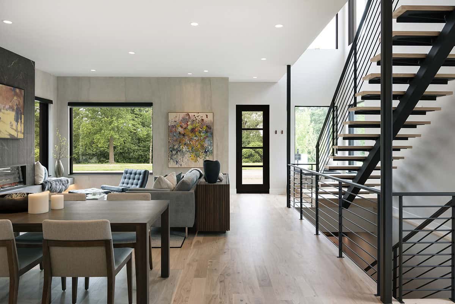
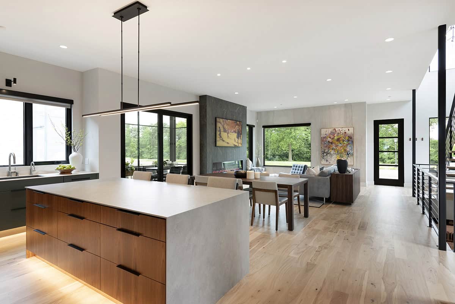
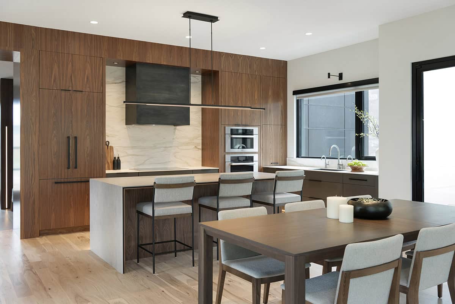
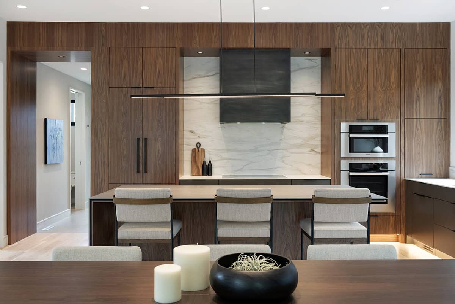
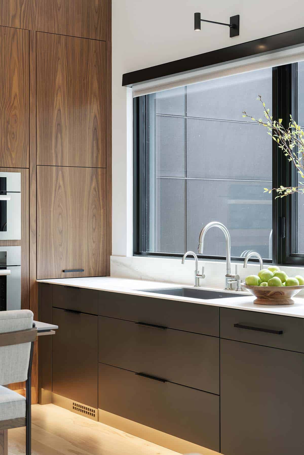
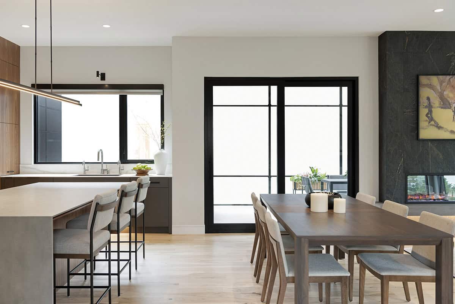
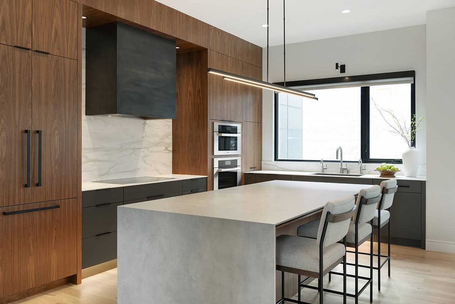
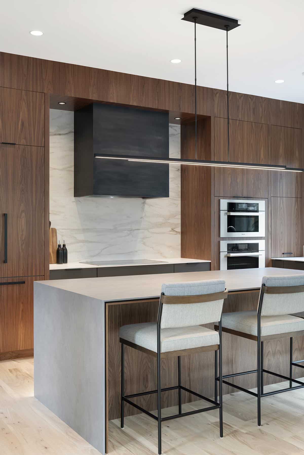
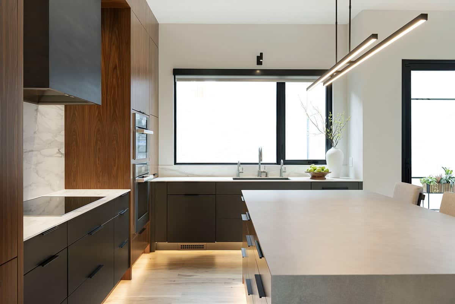
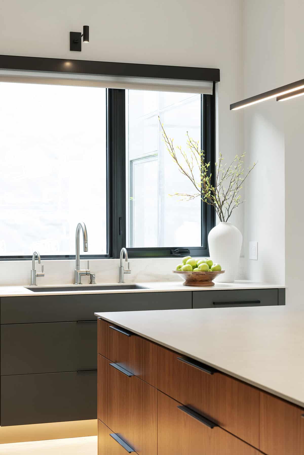
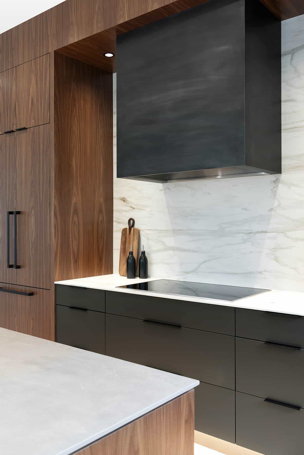
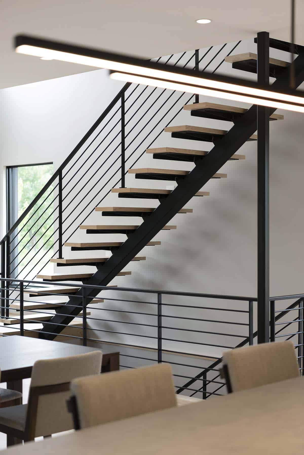
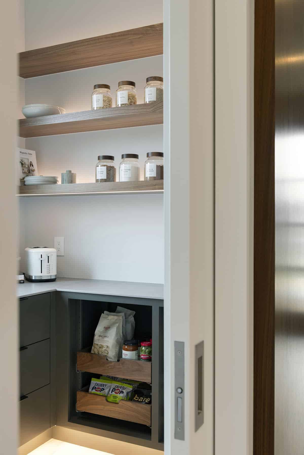
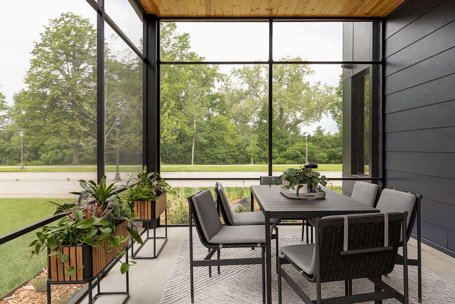
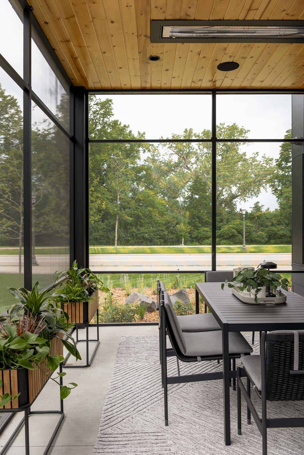
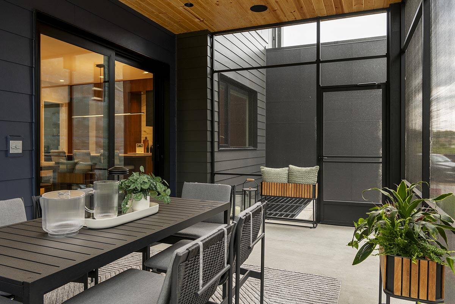
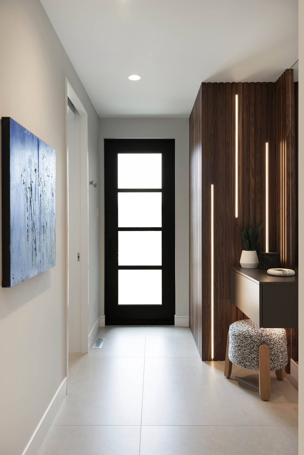
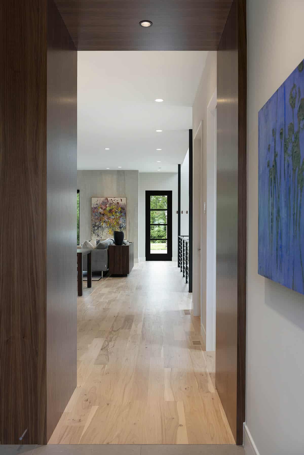
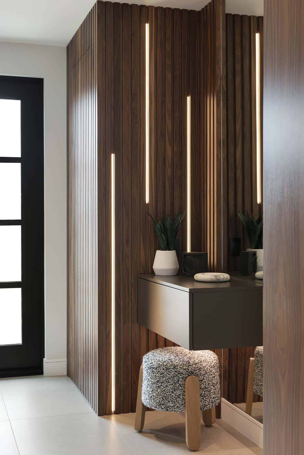
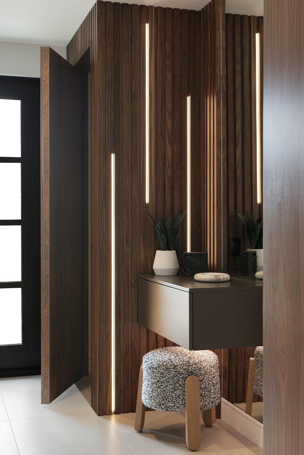
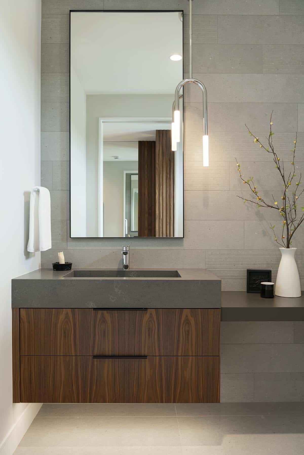
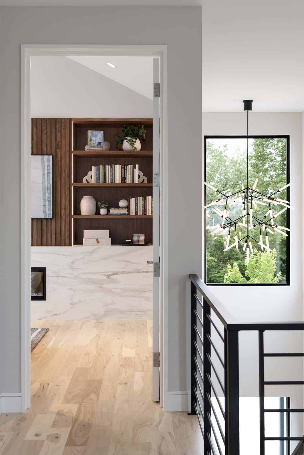
On the upper level, the owner’s suite features access to a private rooftop deck and a spacious, multi-functional office and lounge area that was thoughtfully tailored to the homeowners’ daily routines and remote work schedules.
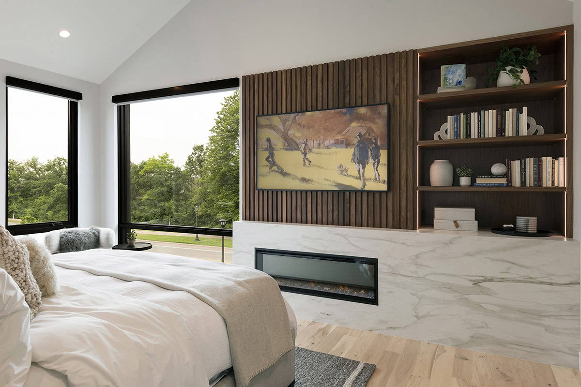
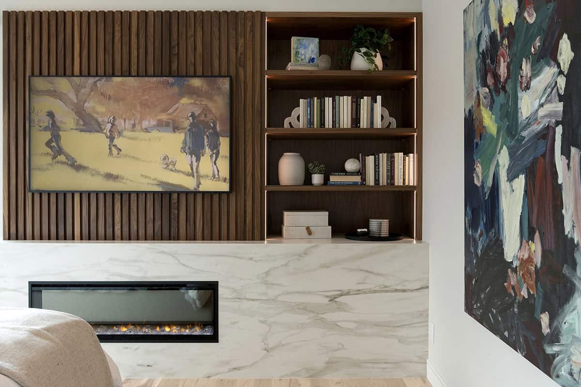
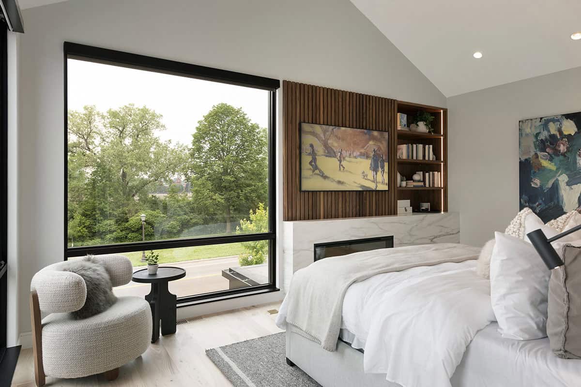
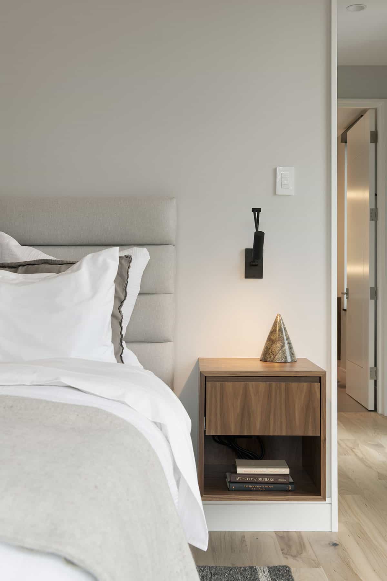
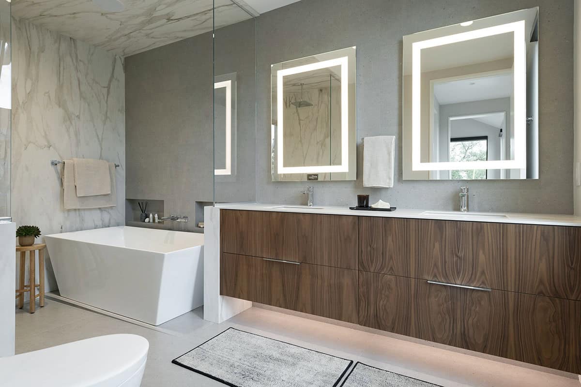
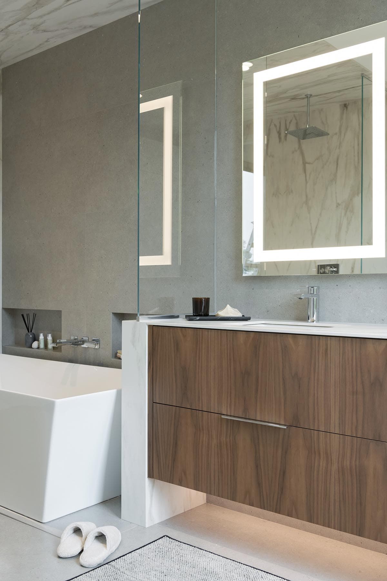
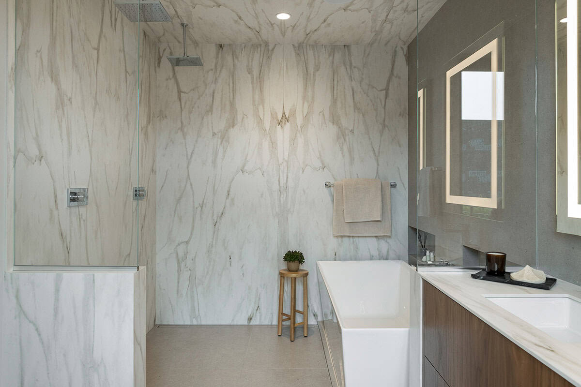
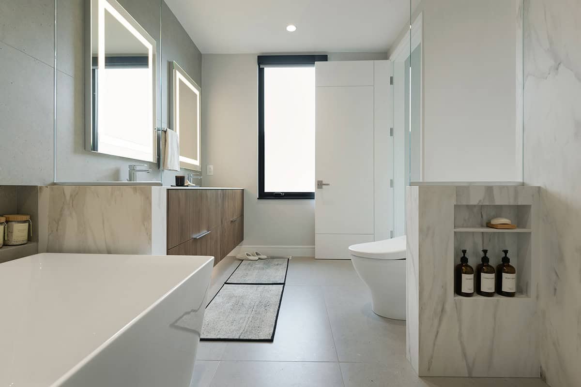
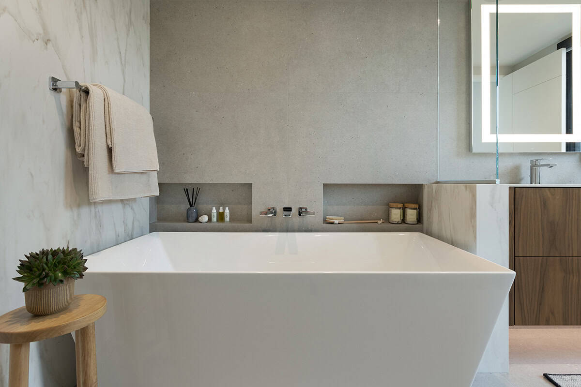
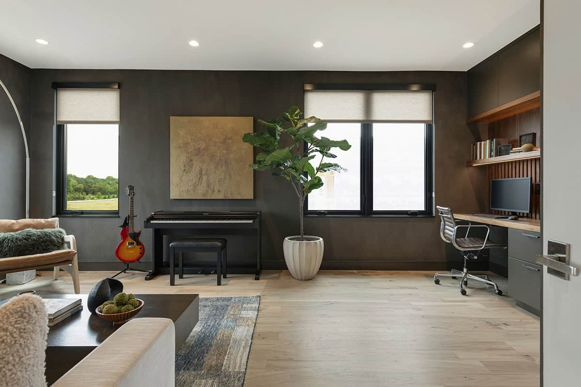
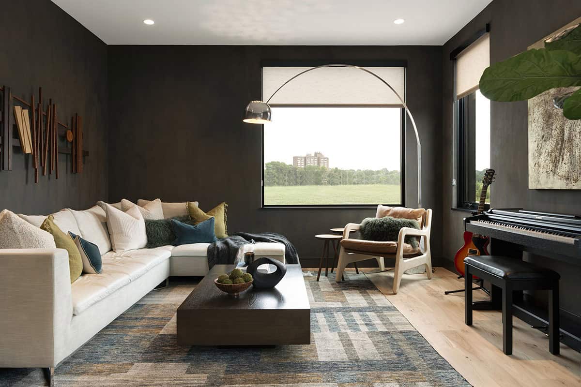
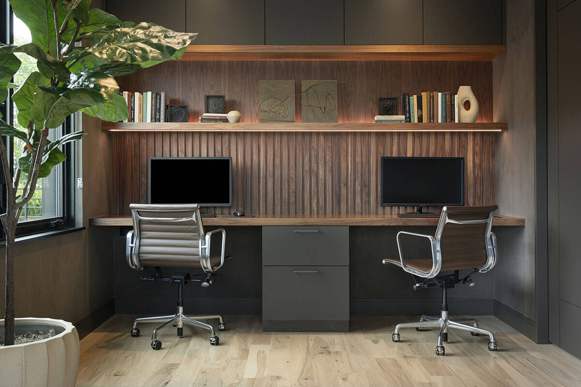
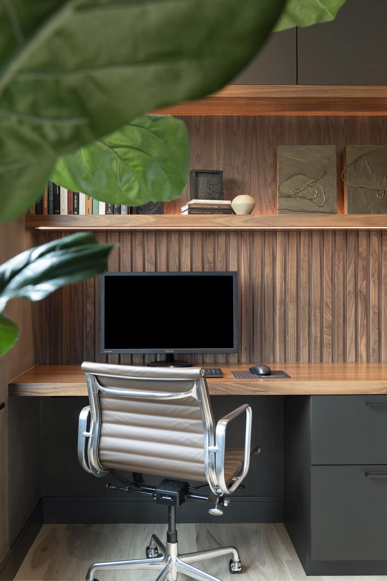
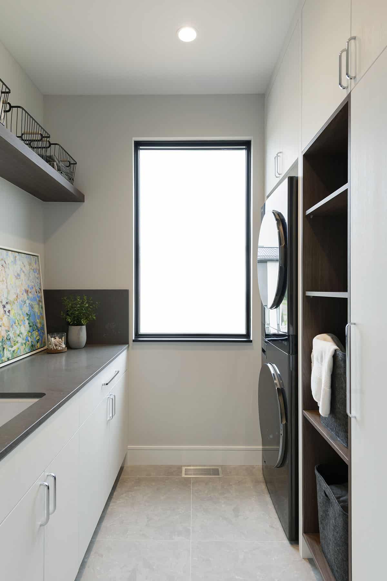
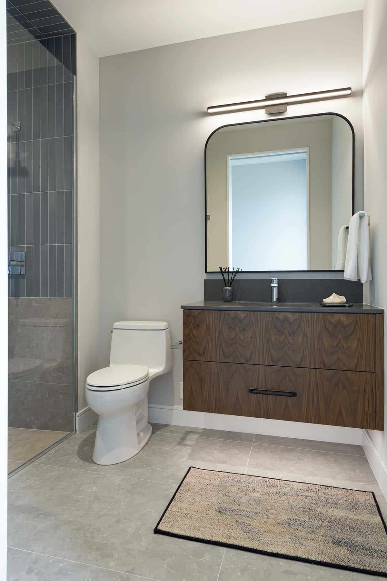
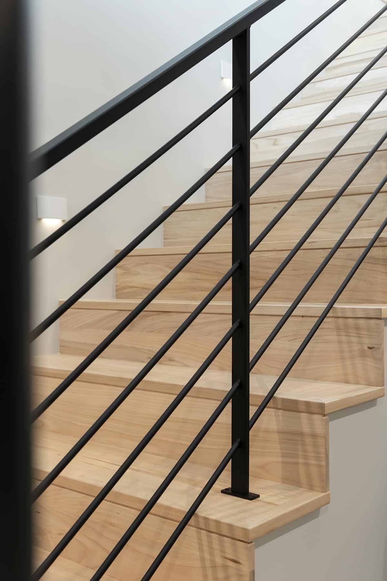
The lower level was envisioned as a wellness retreat, incorporating a sauna, fitness area, and a full wellness bar featuring reverse osmosis drinking water and a dedicated juice fridge. It also functions as a guest suite, providing privacy and convenience along with ample storage.
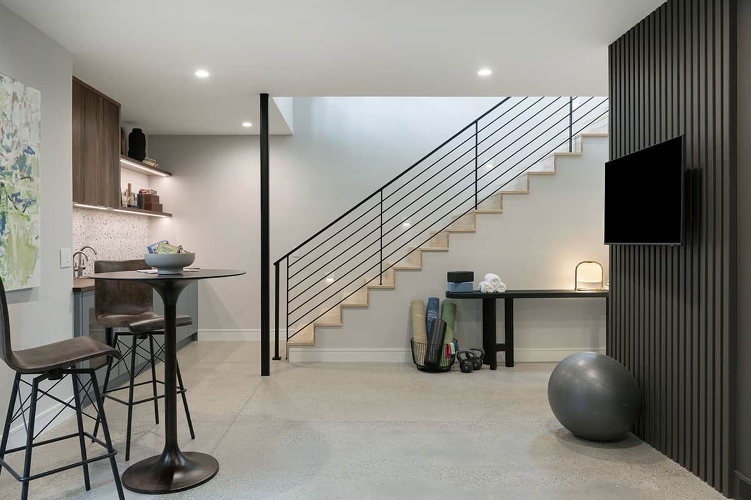
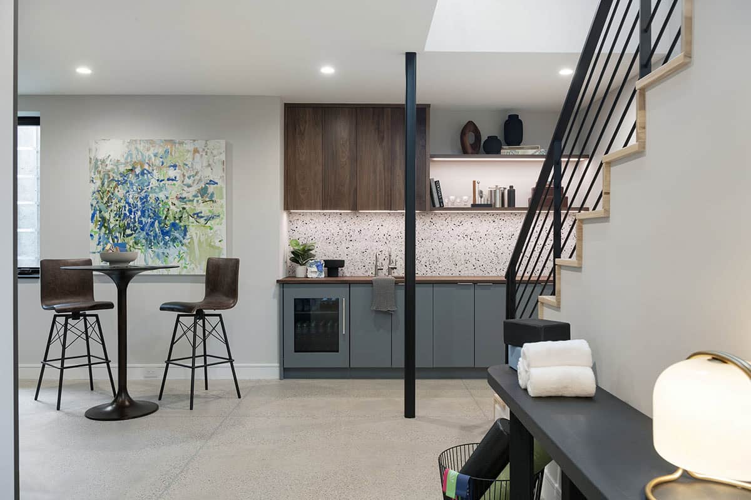
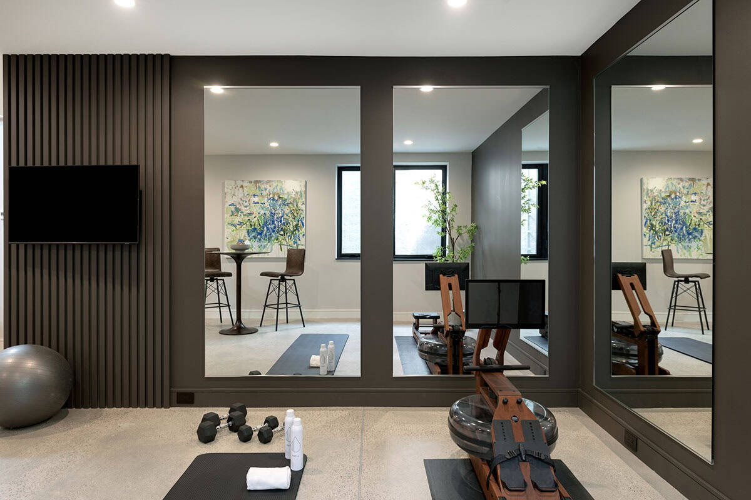
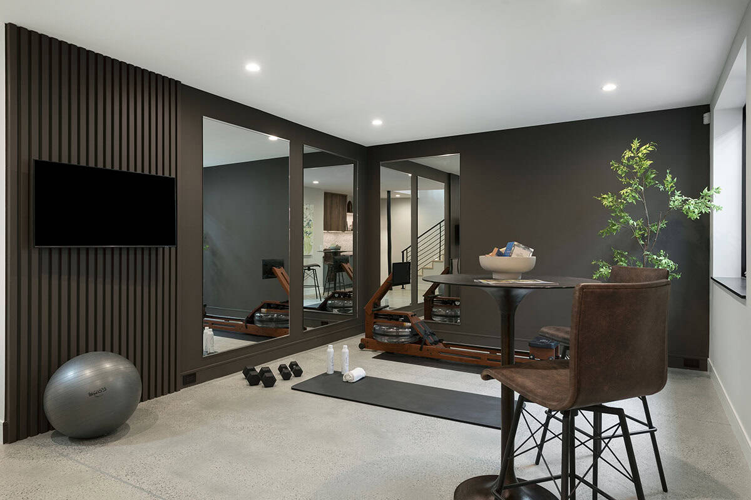
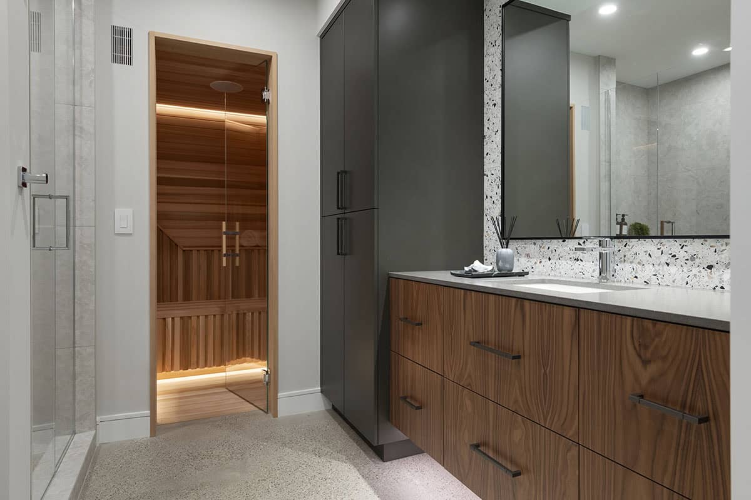
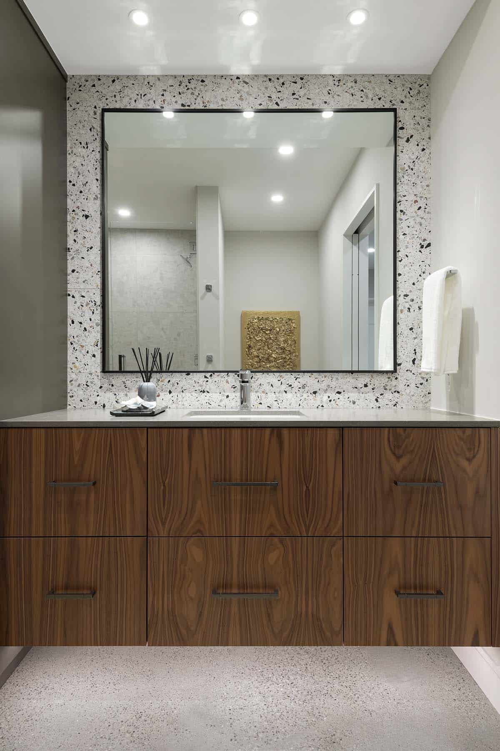
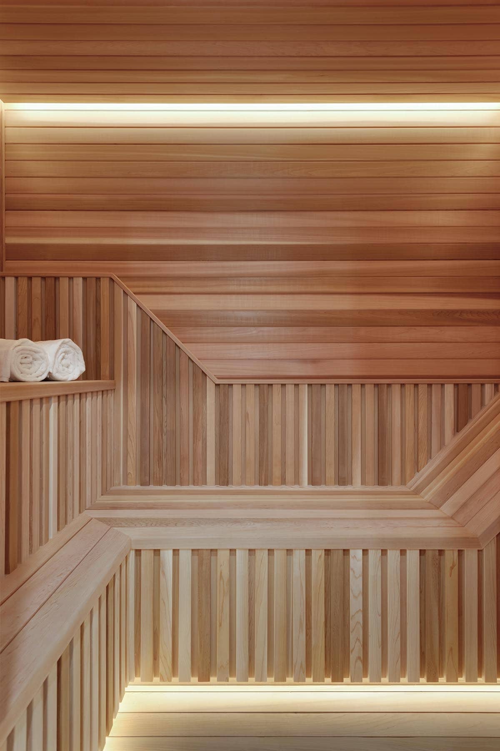
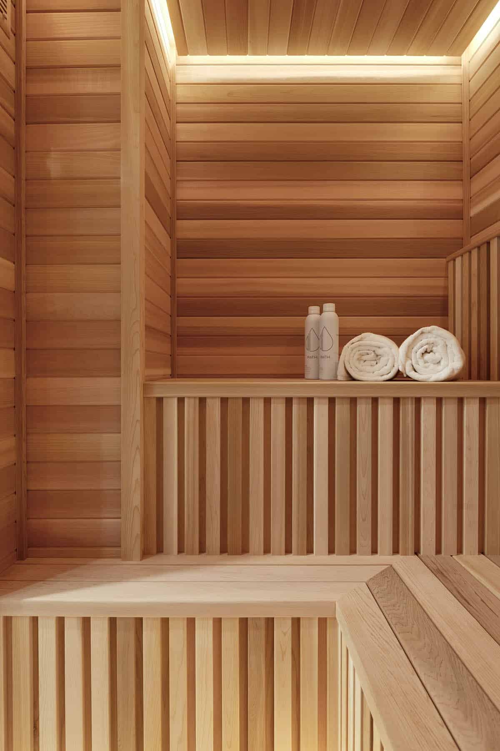
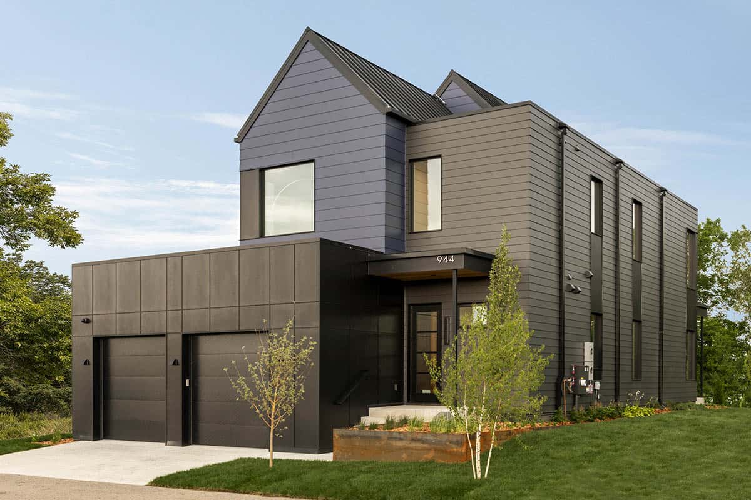
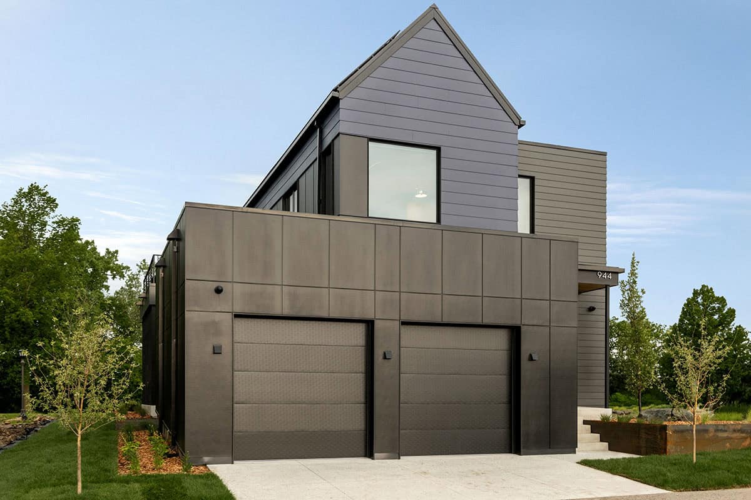
PHOTOGRAPHER Spacecrafting Photography

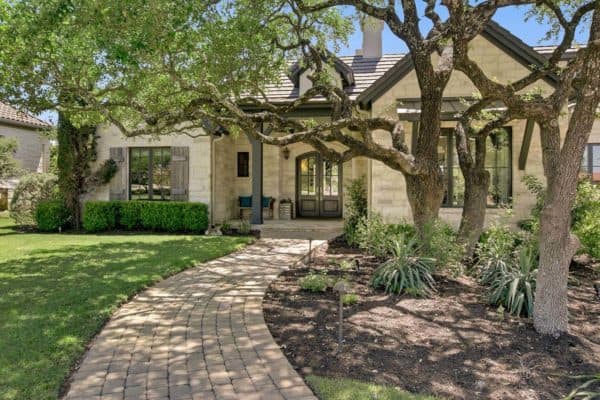
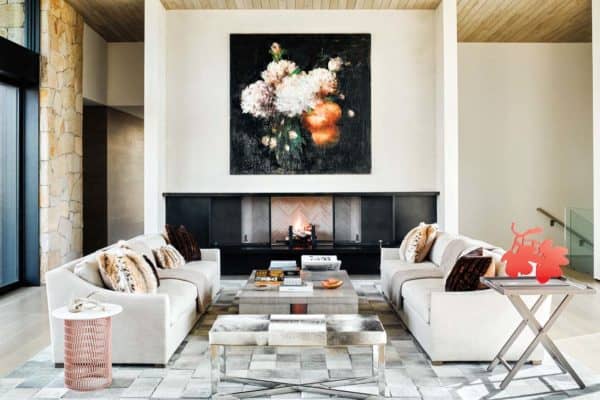
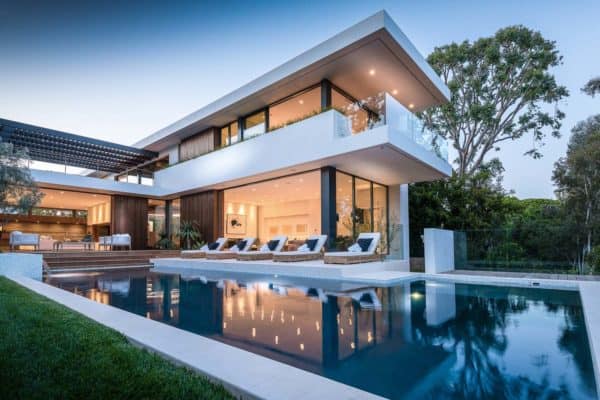
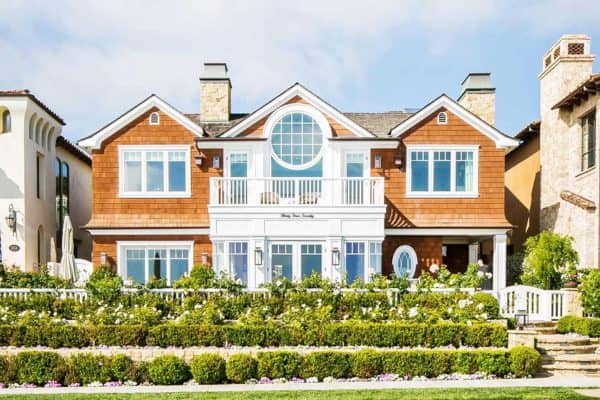
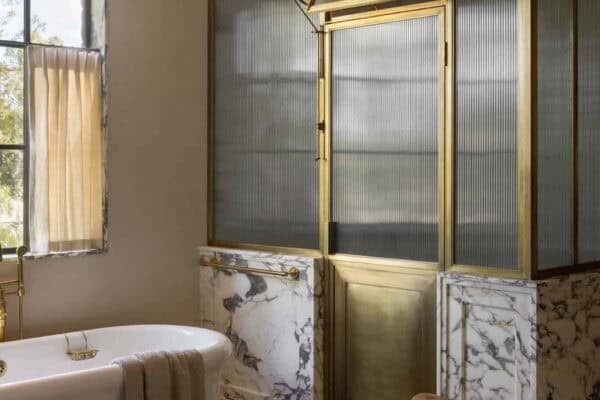

0 comments