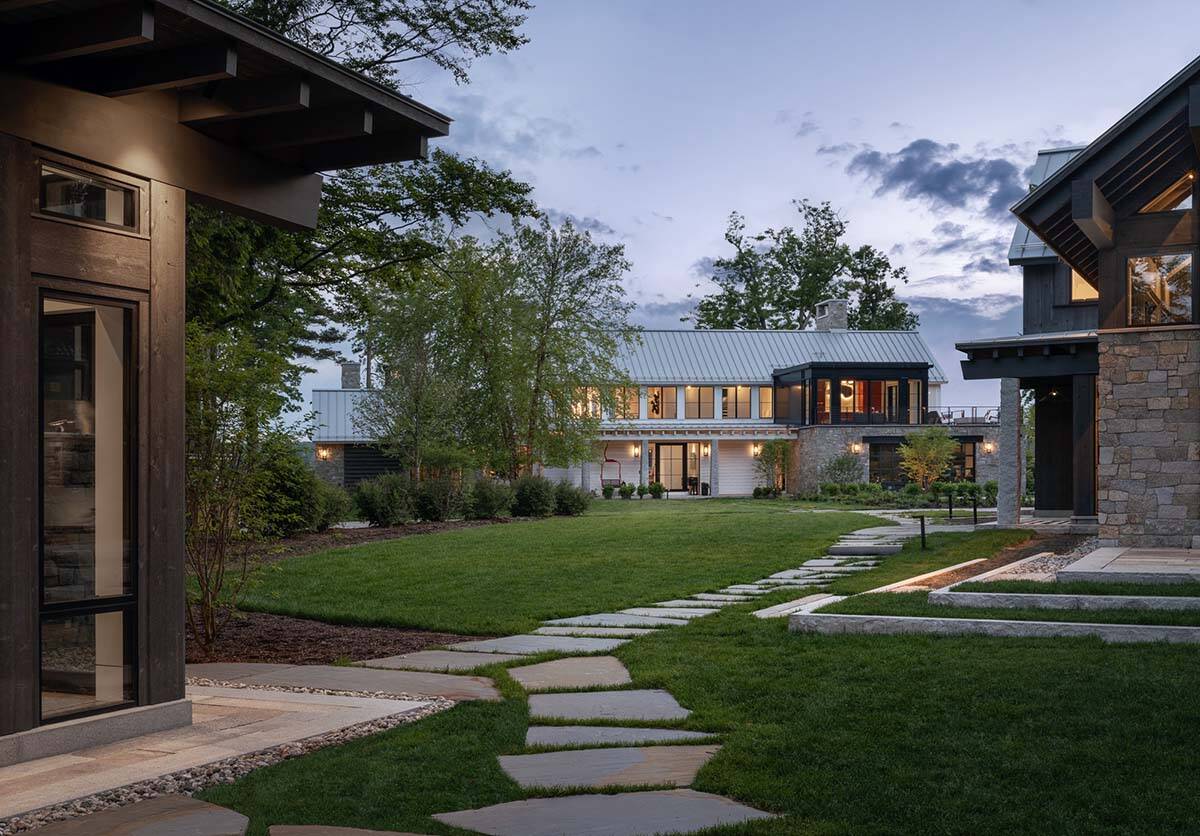
This beautiful lakefront house, designed as a multi-generational family retreat by Marcus Gleysteen Architects, is located on Governors Island, a bridged island on Lake Winnipesaukee in New Hampshire. Nestled on just under an acre of land on a peninsula that juts into the water, the lake is surrounded by the wooded foothills of the White Mountains, making it an idyllic spot for summer and winter activities, including fishing, boating, hiking, and skiing.
Instead of building one large house for the family, the architect devised a series of three separate structures: a primary residence, a guest pavilion, and an entertainment barn. The design evokes a modern-meets-New England aesthetic, featuring a standing-seam metal roof, Shaker simplicity, and Bauhaus influences. When constructing this home, the builders focused on high-quality craftsmanship, much like that of furniture making.
DESIGN DETAILS: ARCHITECT MGa | Marcus Gleysteen Architects GENERAL CONTRACTOR Meridian Construction LANDSCAPE ARCHITECT Gregory Lombardi Design INTERIOR DESIGNER John Day, Blue Hour Design (Day was a partner at LDa Architecture & Interiors when he began the project)
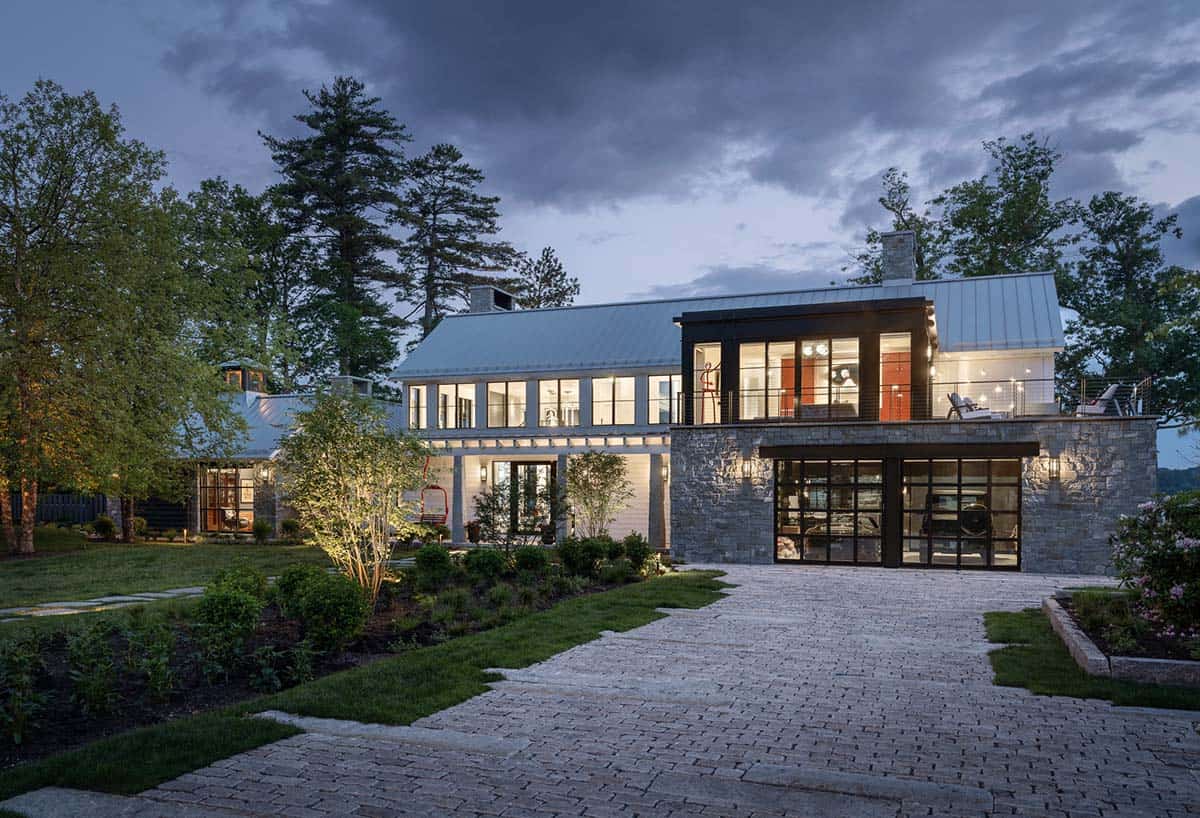
What We Love: This multi-generational family retreat provides a fabulous place to enjoy outdoor activities throughout the seasons, from swimming in the lake to skiing in the rugged White Mountains. We love the design of this home, how it is separated into three individual structures, allowing for both privacy and togetherness. The large windows throughout provide the most tranquil water views, a reminder to relax and enjoy vacation time at the lake.
Tell Us: What do you think about the design of this lakefront house in New Hampshire? Let us know in the Comments below!
Note: Be sure to check out a couple of other fascinating home tours that we have highlighted here on One Kindesign in the state of New Hampshire: Inside the stunning remodel of a midcentury deck house in New Hampshire and Dreamy lakeside craftsman home in New Hampshire with peaceful views.
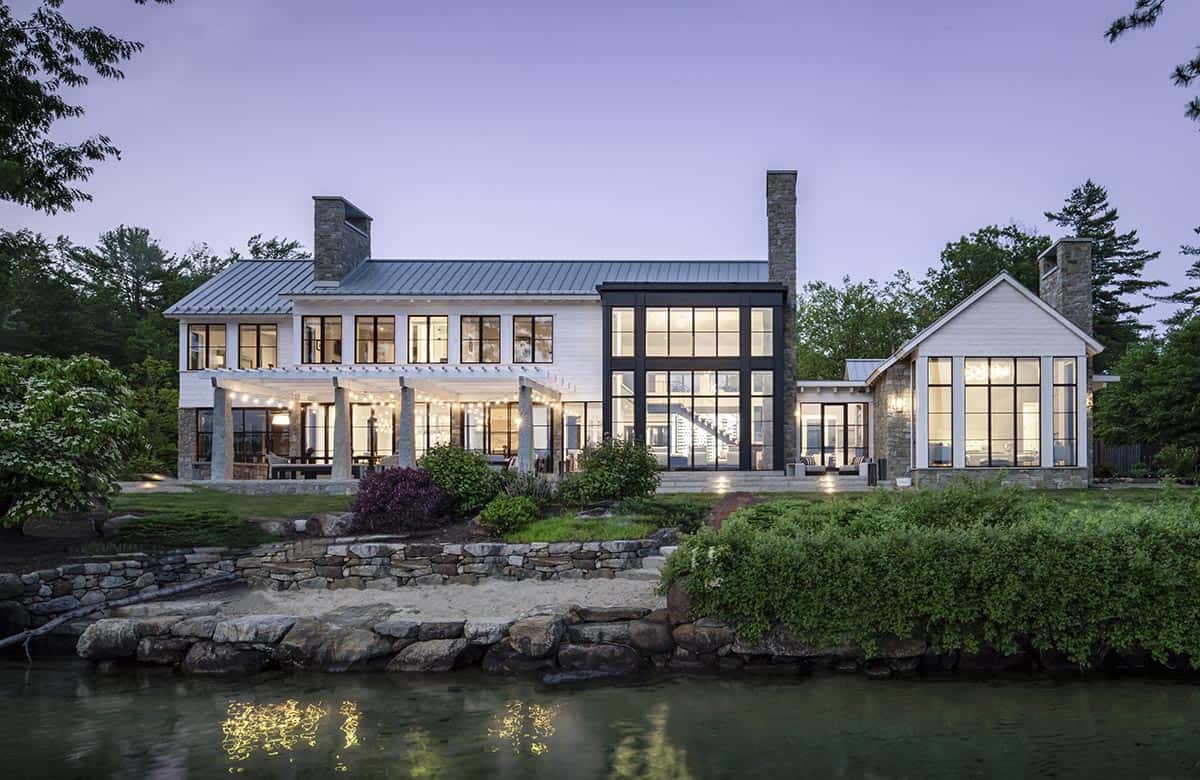
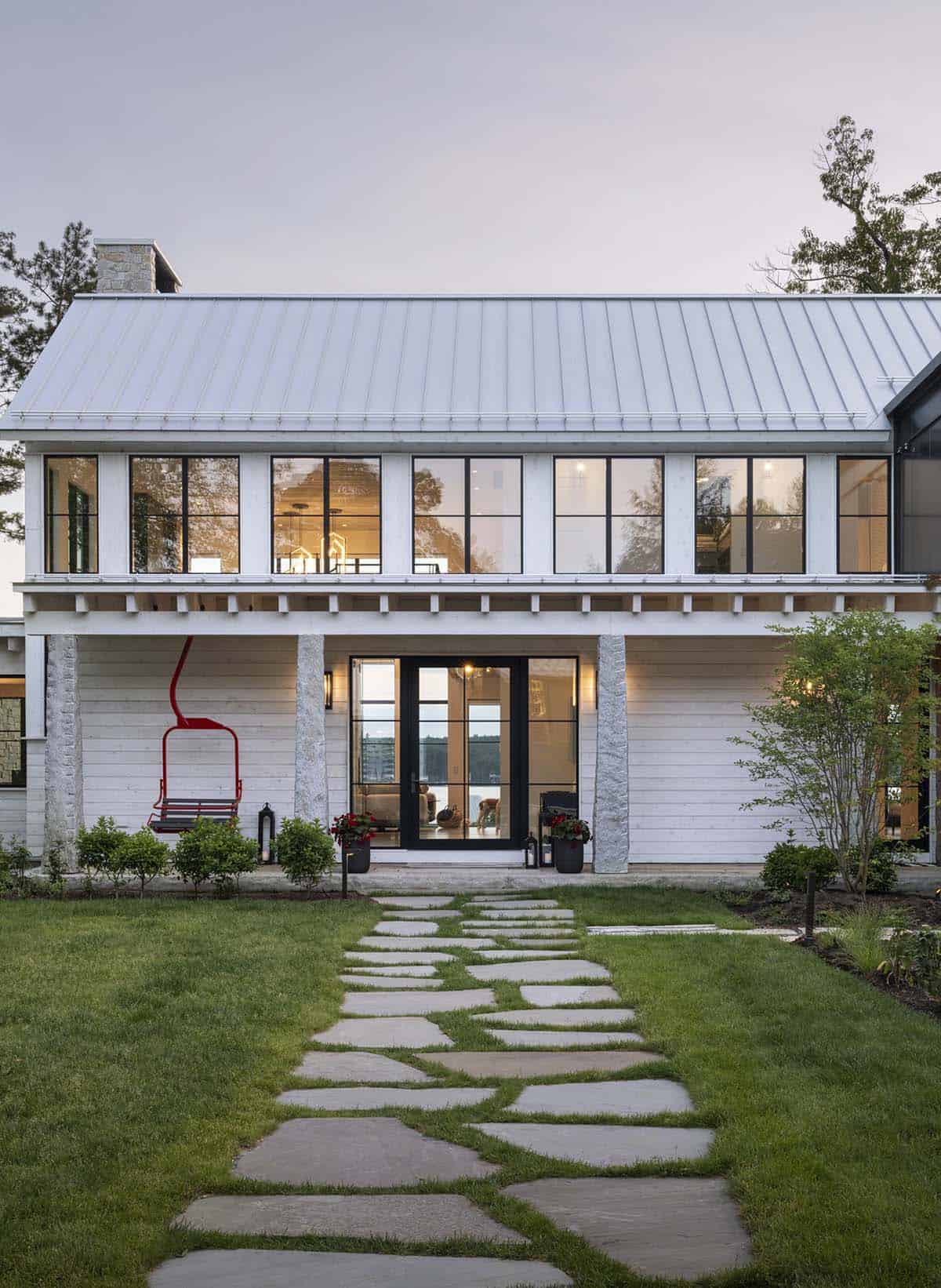
Above: On the front porch of this lakefront house, the swing is a repurposed ski lift.
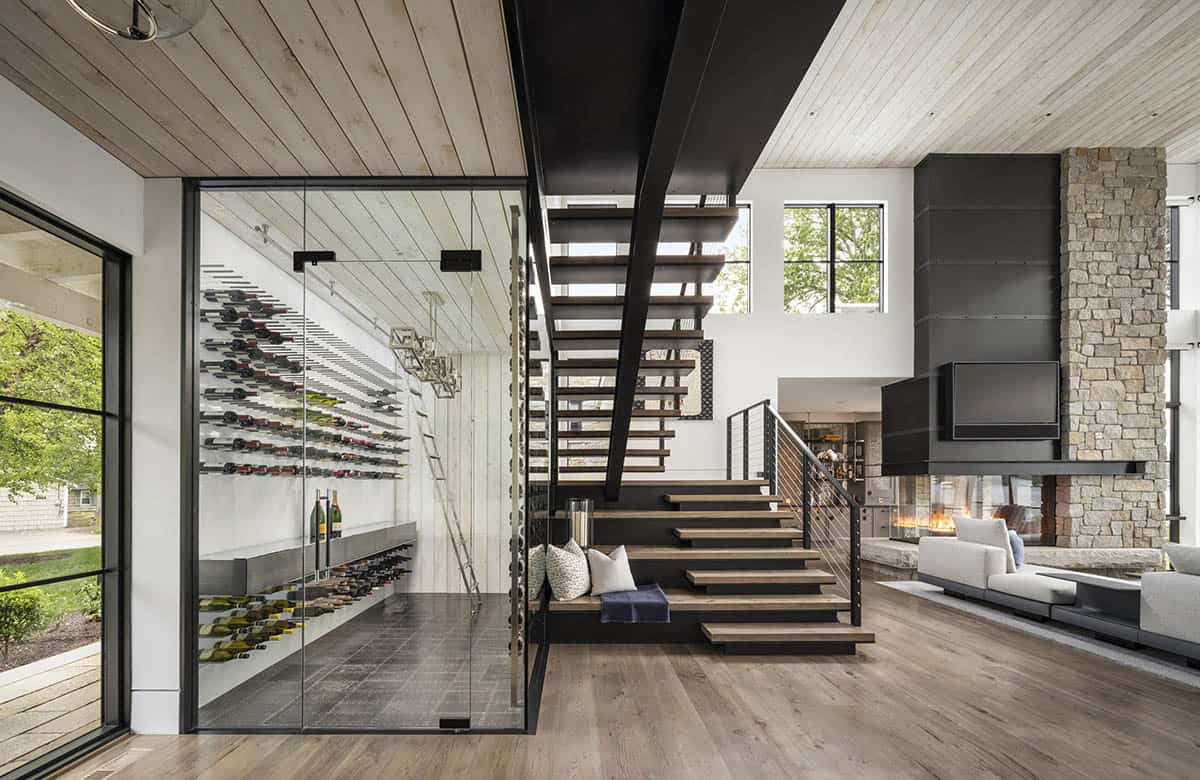
Industrial elements, such as the black steel staircase and railings, were softened by the neutral background and textiles. The glass-enclosed wine room was designed as a sophisticated focal point on the side of the stairs, featuring gray onyx paneling.
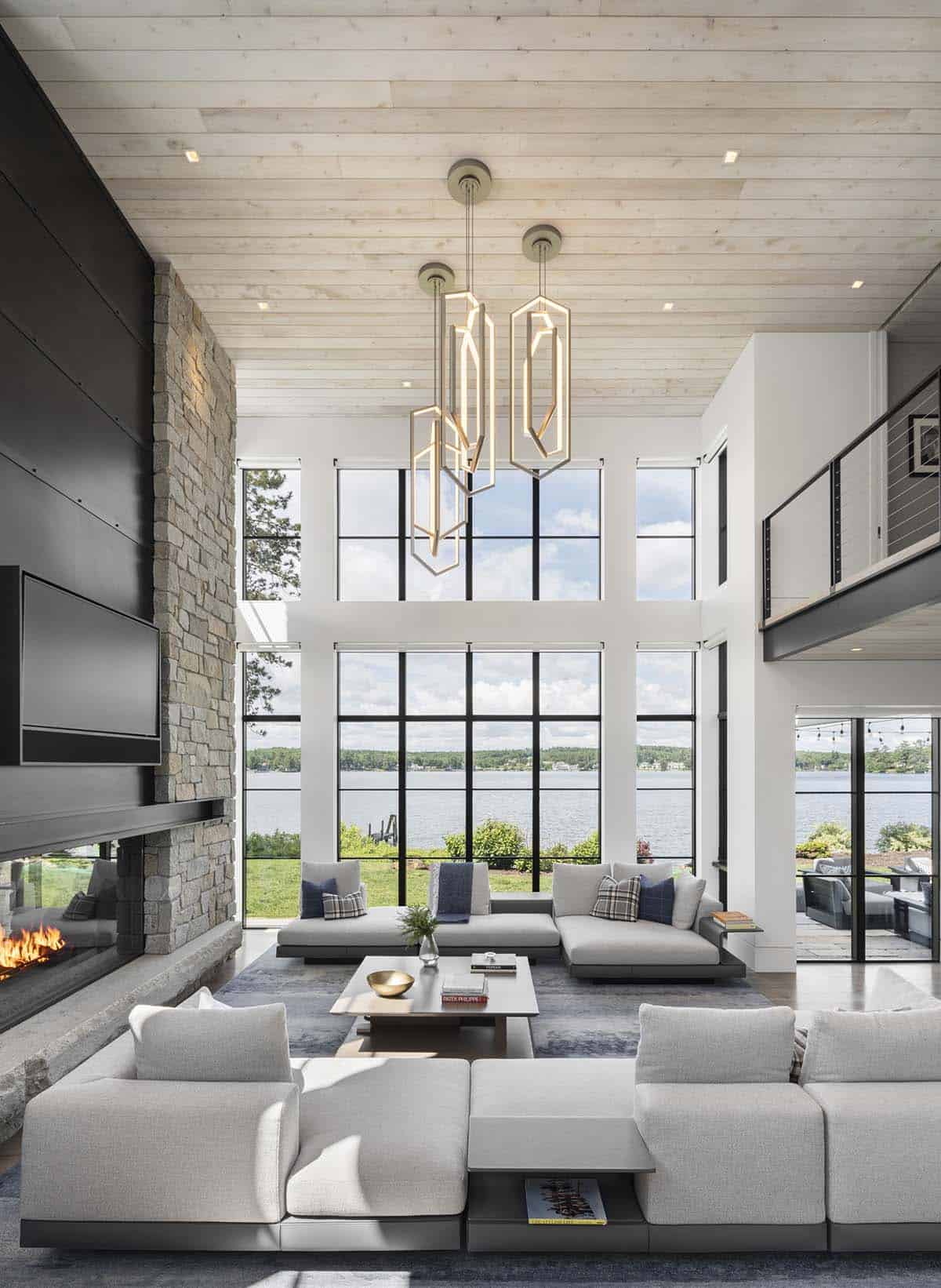
Floor-To-Ceiling Windows Frame Views
In the living room, an expansive wall of glazing captures views of Lake Winnipesaukee. The ceilings are clad with rough-sawn, white-stained pine, while the floors are made of alder wood.
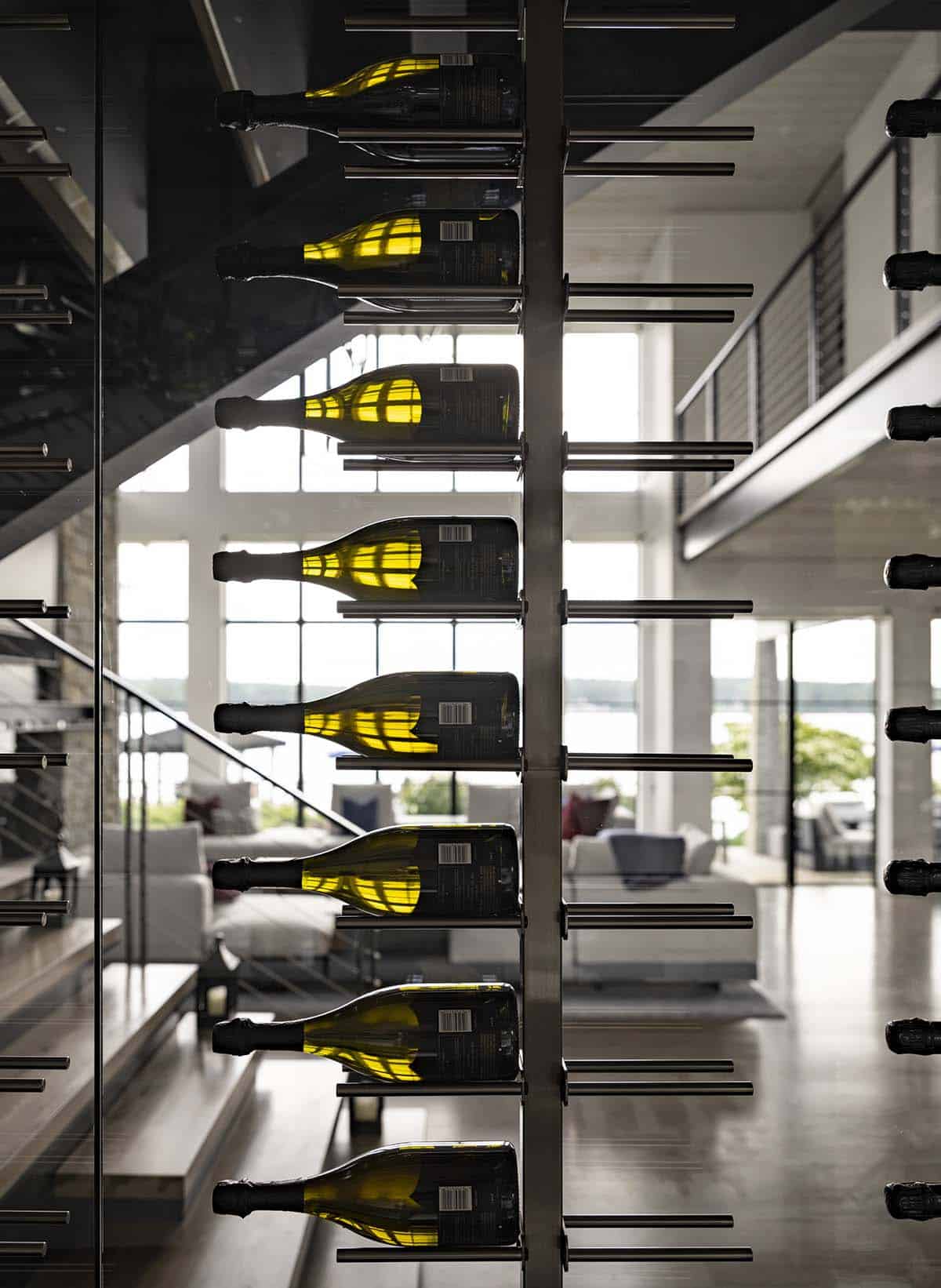
Above: A detail of the climate-controlled wine room.
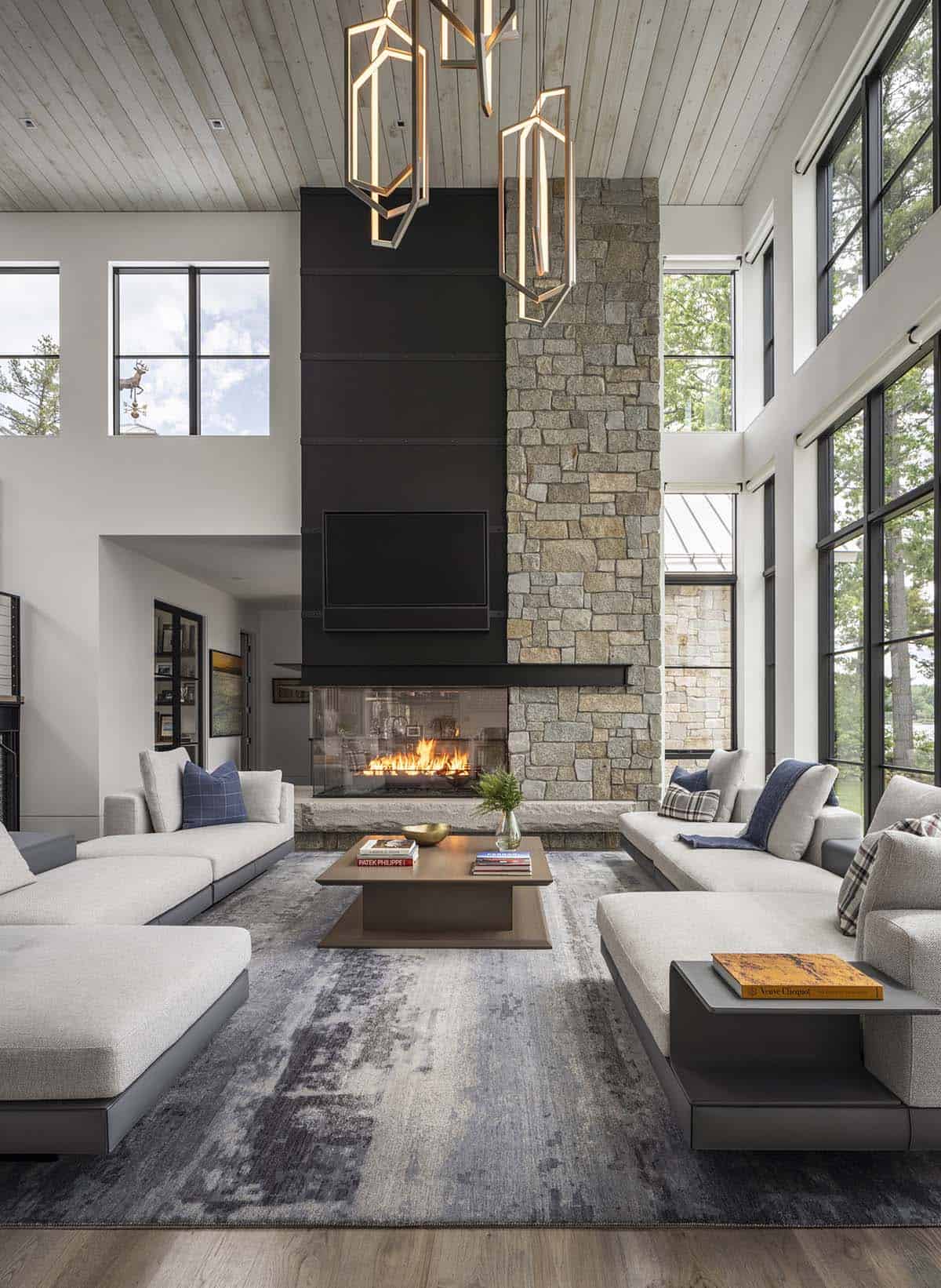
For the interior design scheme, the homeowner desired a rustic material palette, but presented in a refined, unexpected way. It needed to be clean and minimal yet accommodate the lifestyle needs of an active family that enjoys outdoor activities during all four seasons. It needed to withstand wet feet, dogs, and grown-up parties.
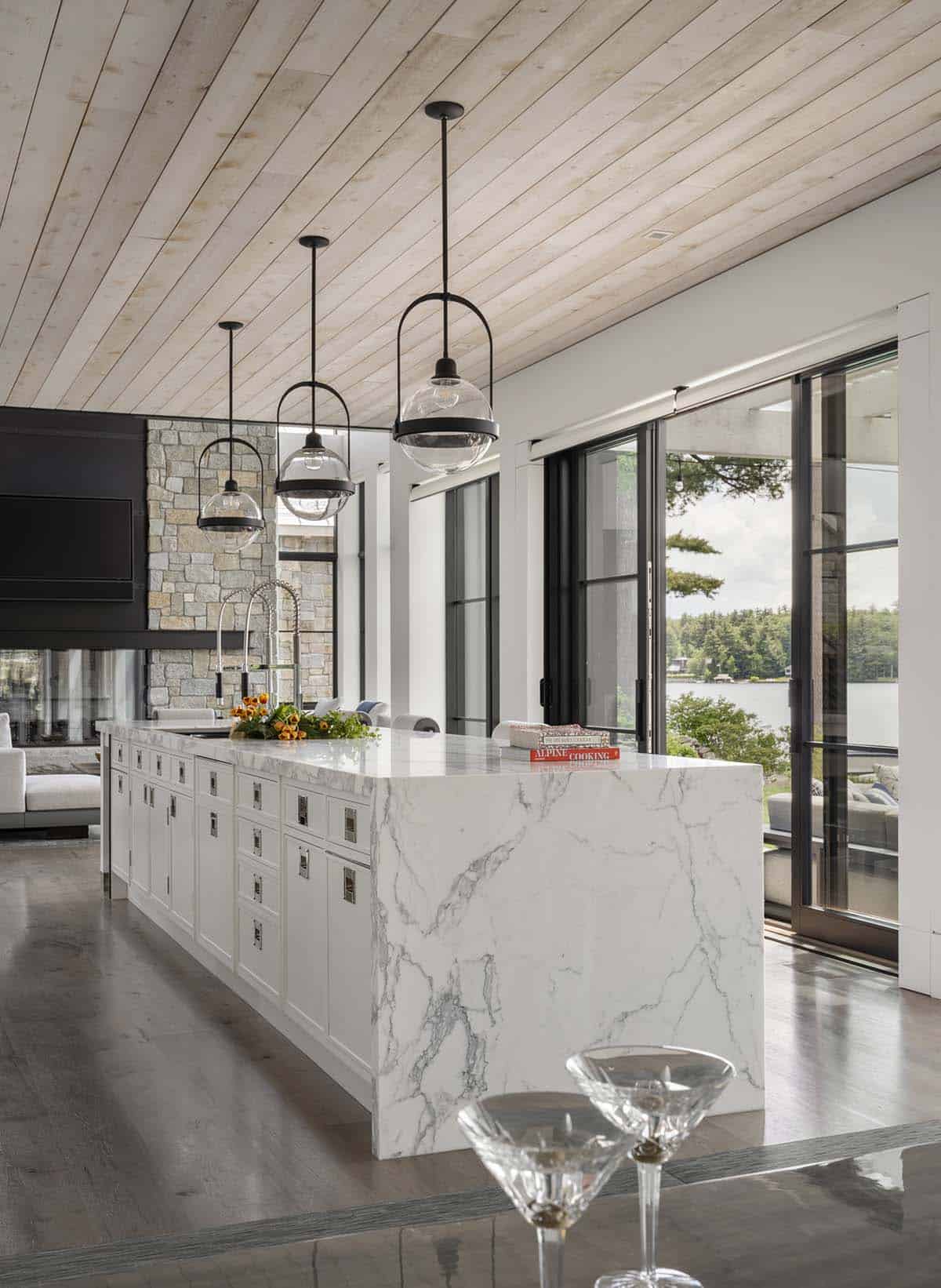
Luxurious Open Plan Kitchen
An open floor plan layout places the kitchen at the heart of the home, between the living and dining areas. In collaboration with custom cabinet designer Peacock Home, this luxe kitchen also includes a “back kitchen” for food prep and pantry space, keeping the mess out of sight when entertaining. The MOTRA cabinets are topped with polished Statuario marble, which is repeated on the backsplash.
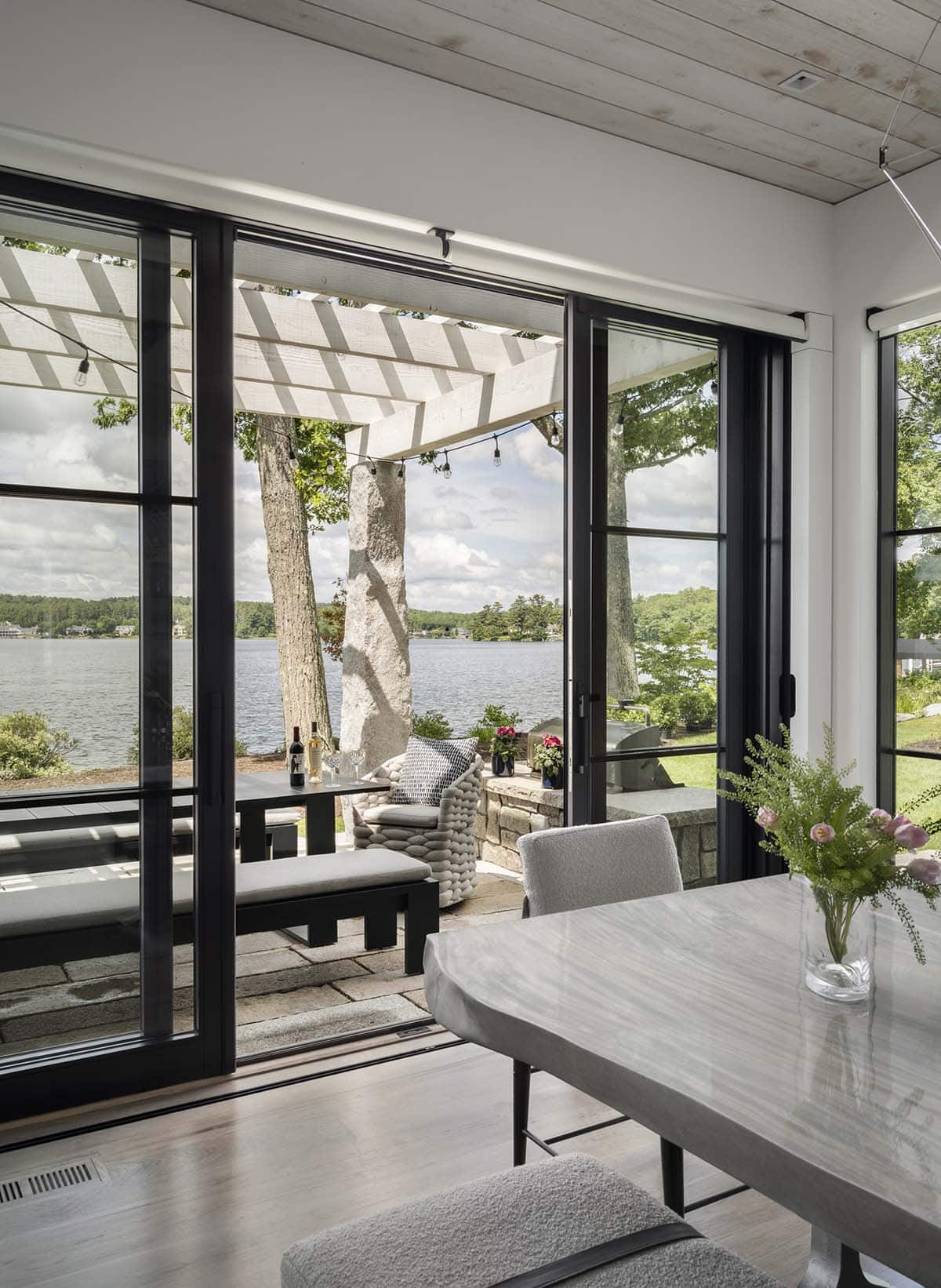
Lake Winnipesaukee Views
Rooms throughout this beautiful multi-generational family home were designed to maximize views of the lake.
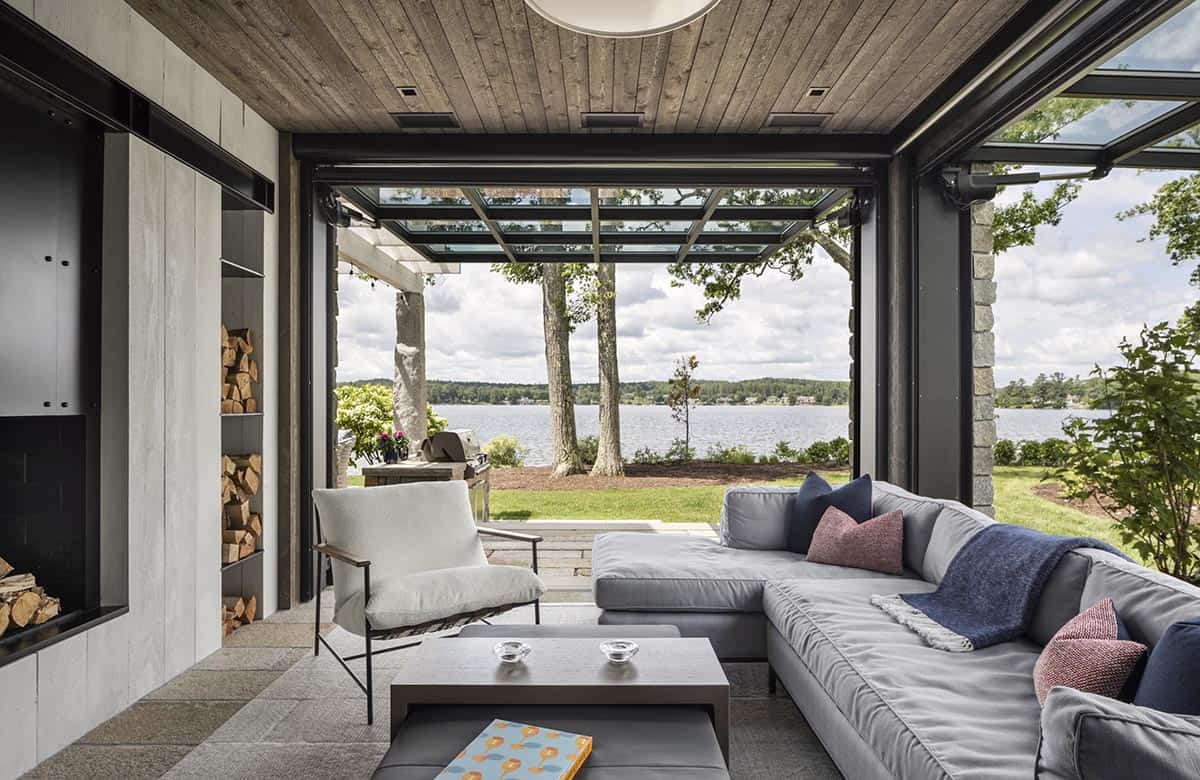
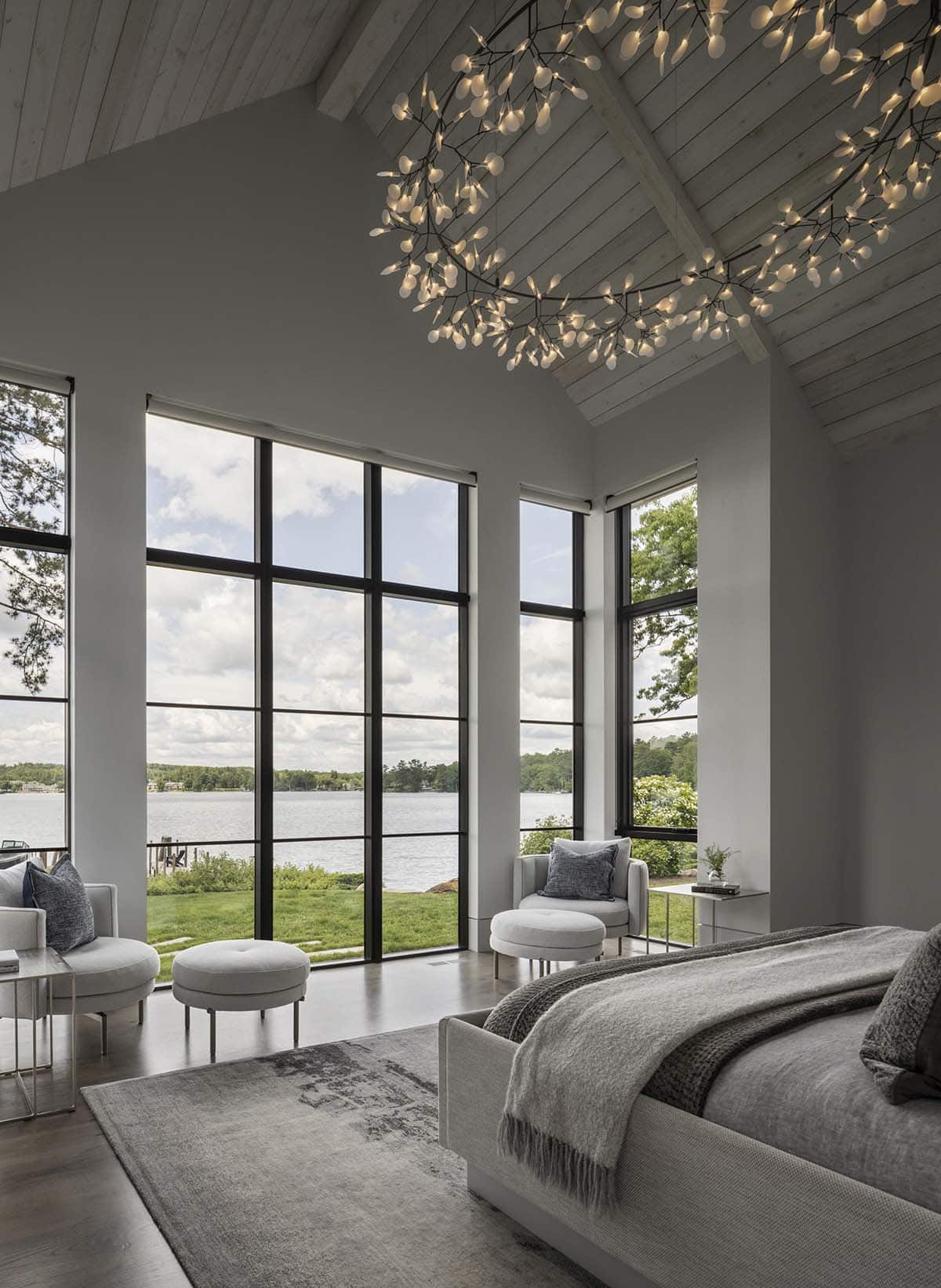
Above: The owner’s bedroom suite is located in its own single-story wing of this 5,400-square-foot lakefront house. The bedroom includes a gas fireplace.
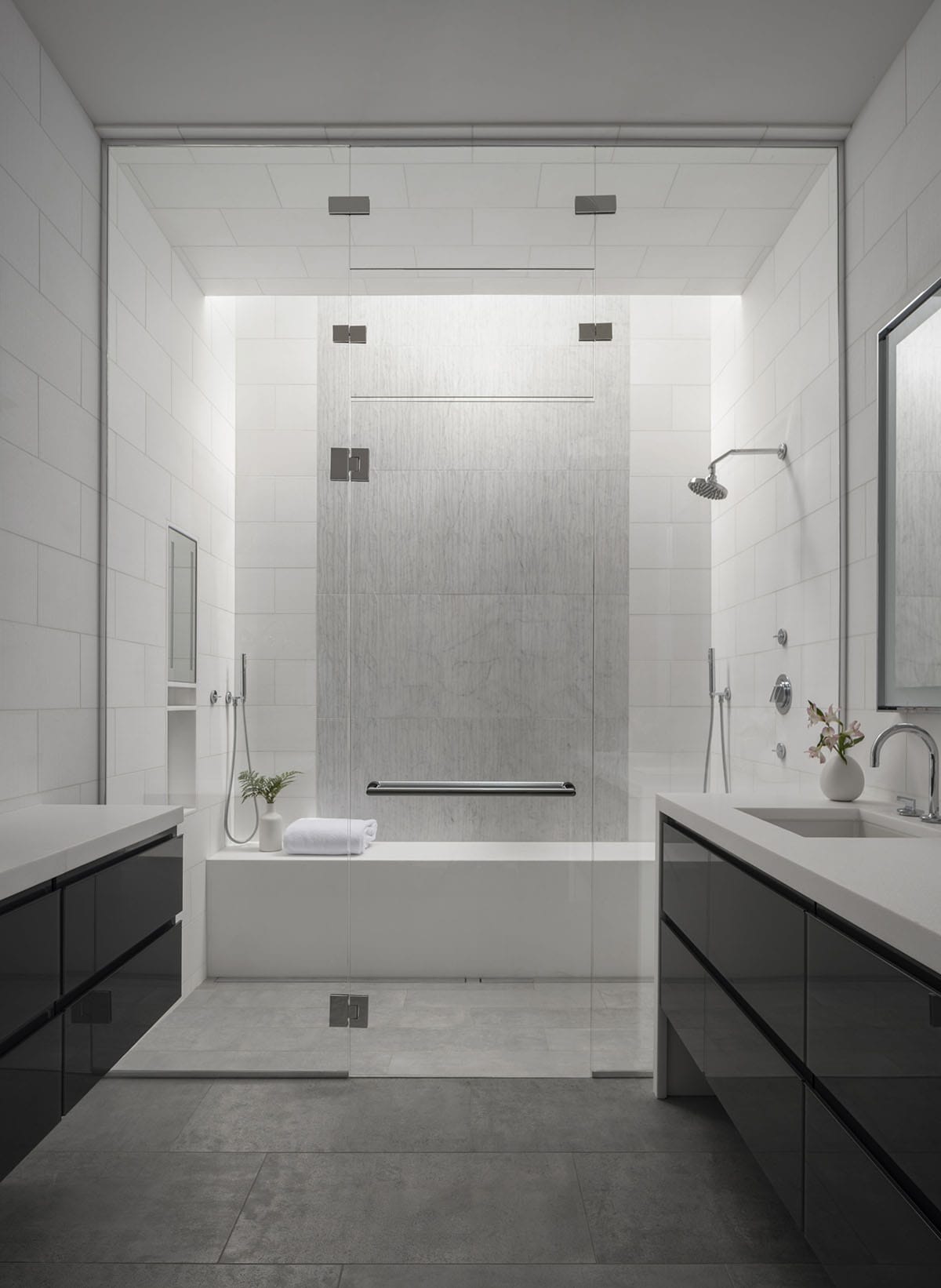
Spa-Like Bathroom
The owner’s bathroom exudes a spa-like feel, featuring sleek finishes and a modern tub seamlessly integrated within the glass-enclosed shower.
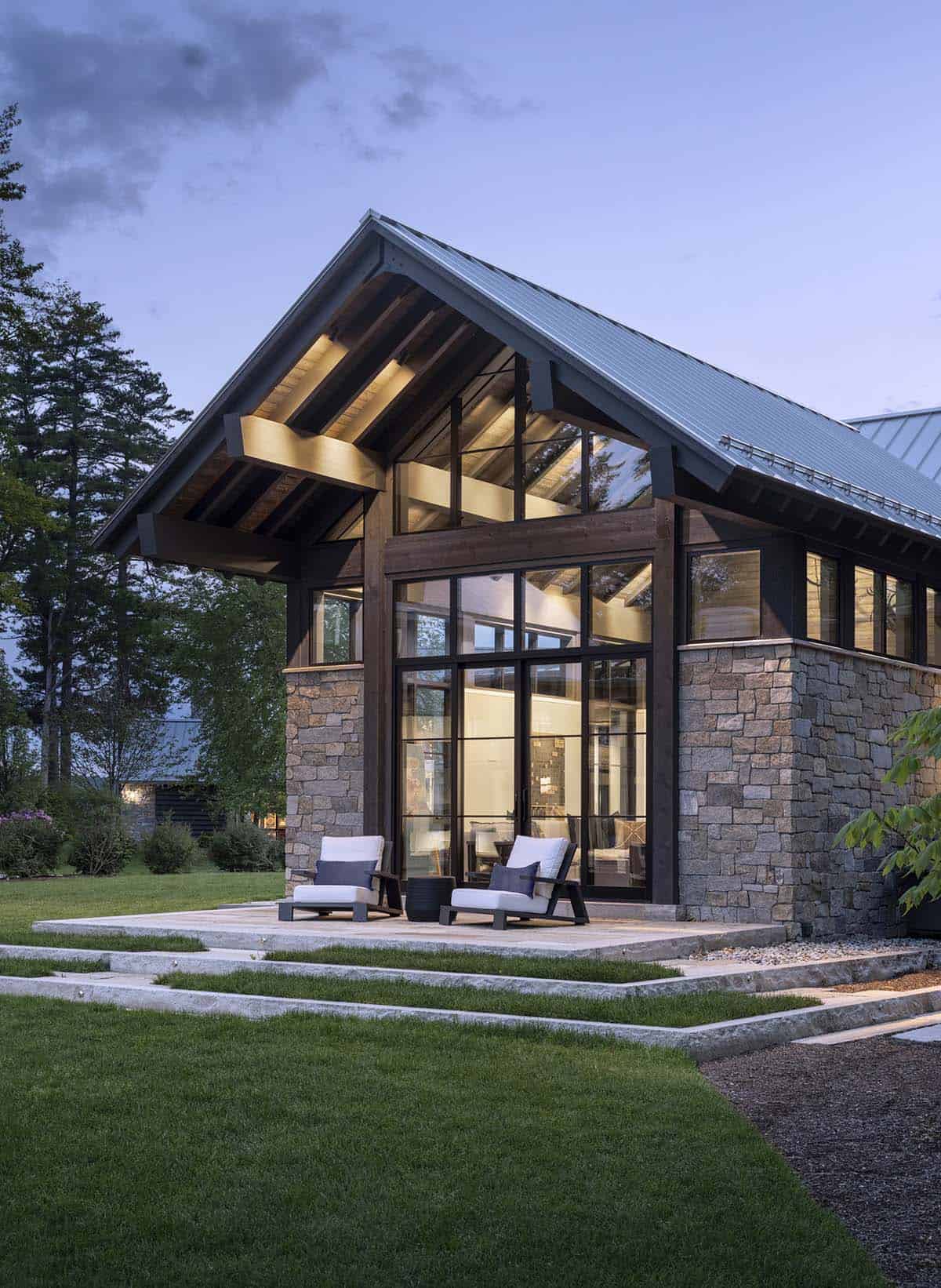
Entertainment Barn
The barn offers space for both play and exercise, featuring a main floor hangout area that includes a pool table and arcade game console. On the upper level, you will find a spacious home gym.
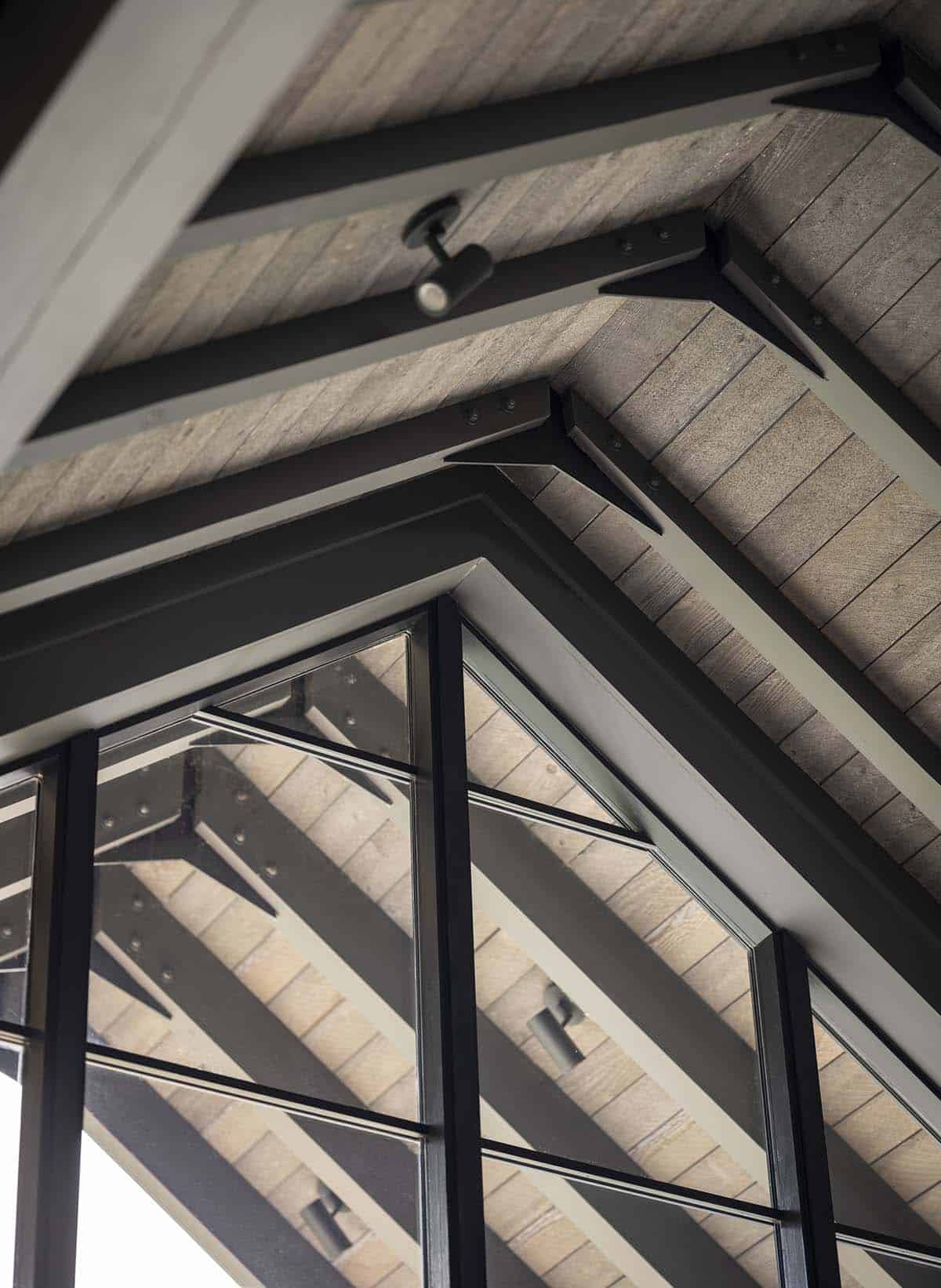
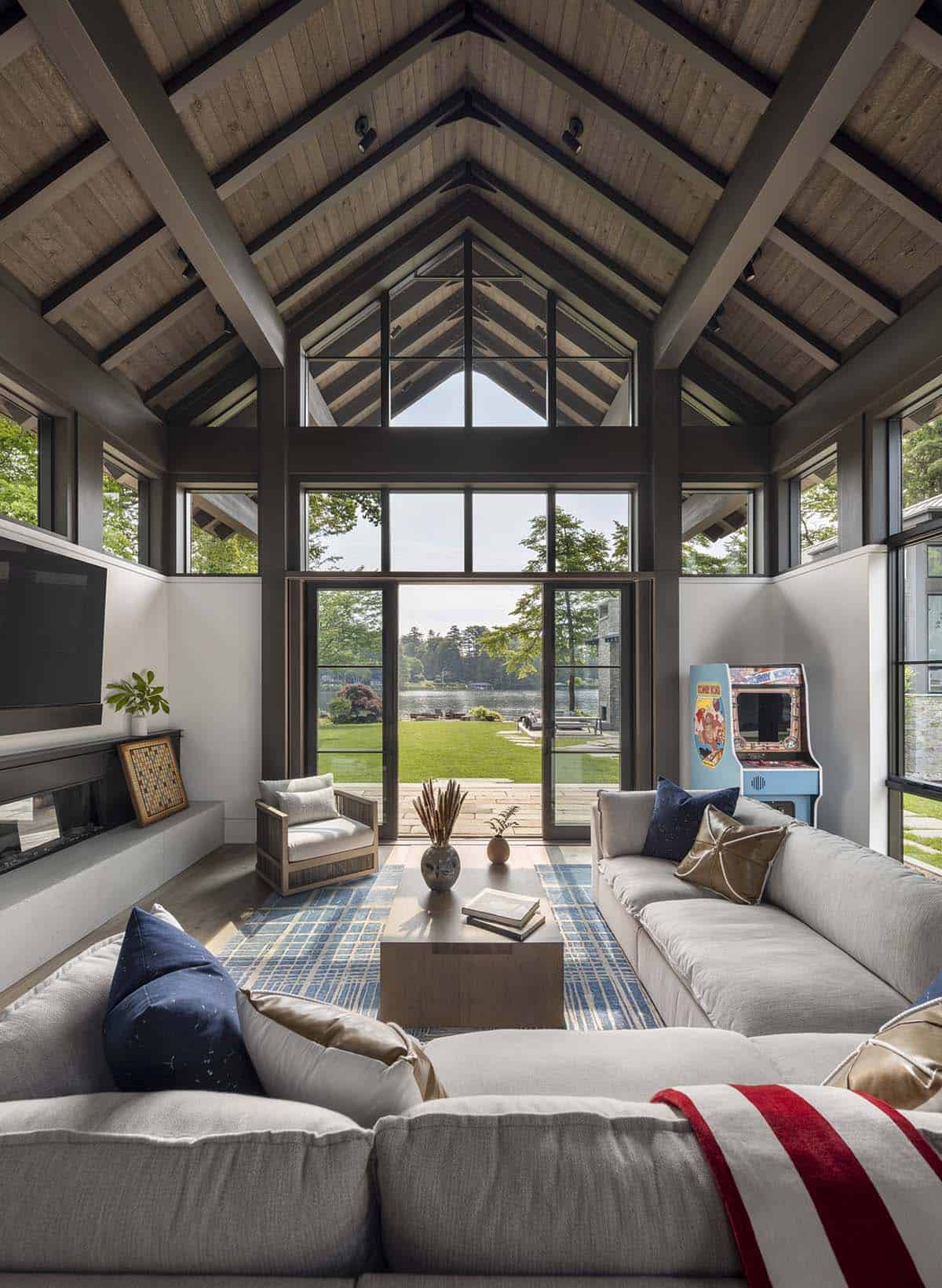
Above: The entertainment barn features exposed Montana timber framing that extends outside to provide a sheltered outdoor patio.
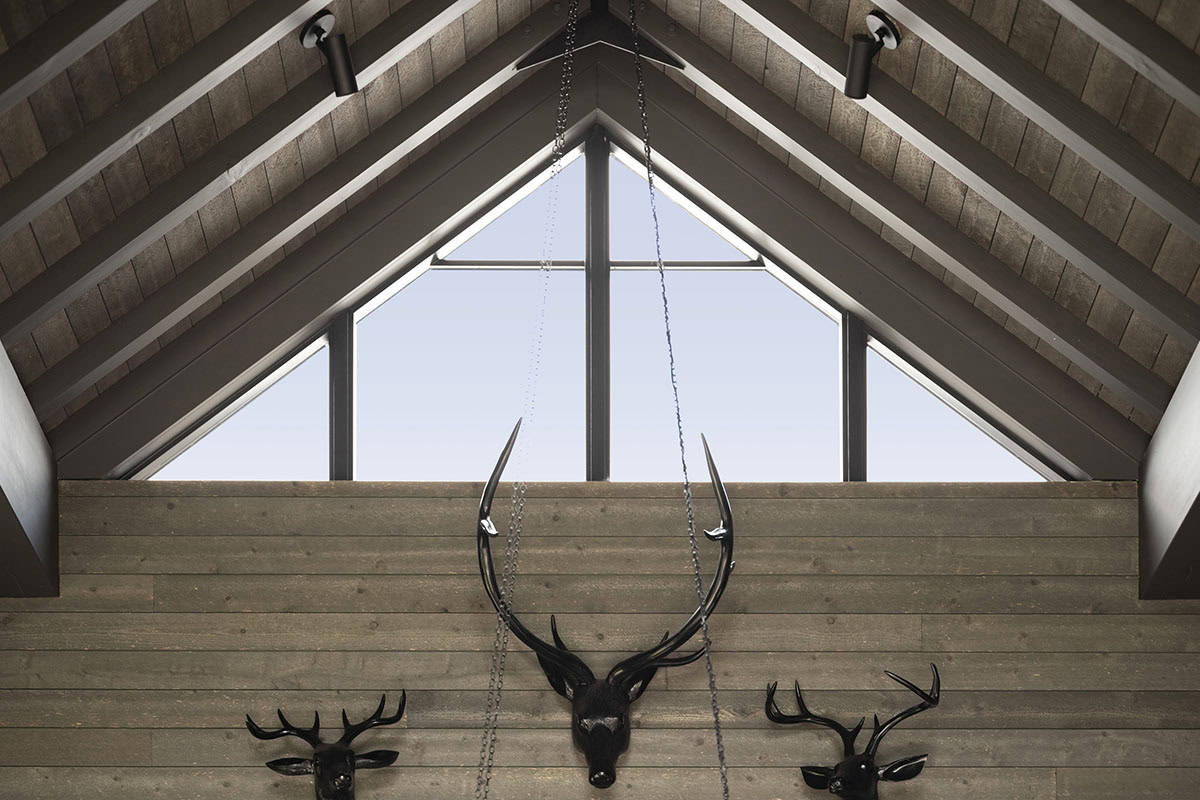
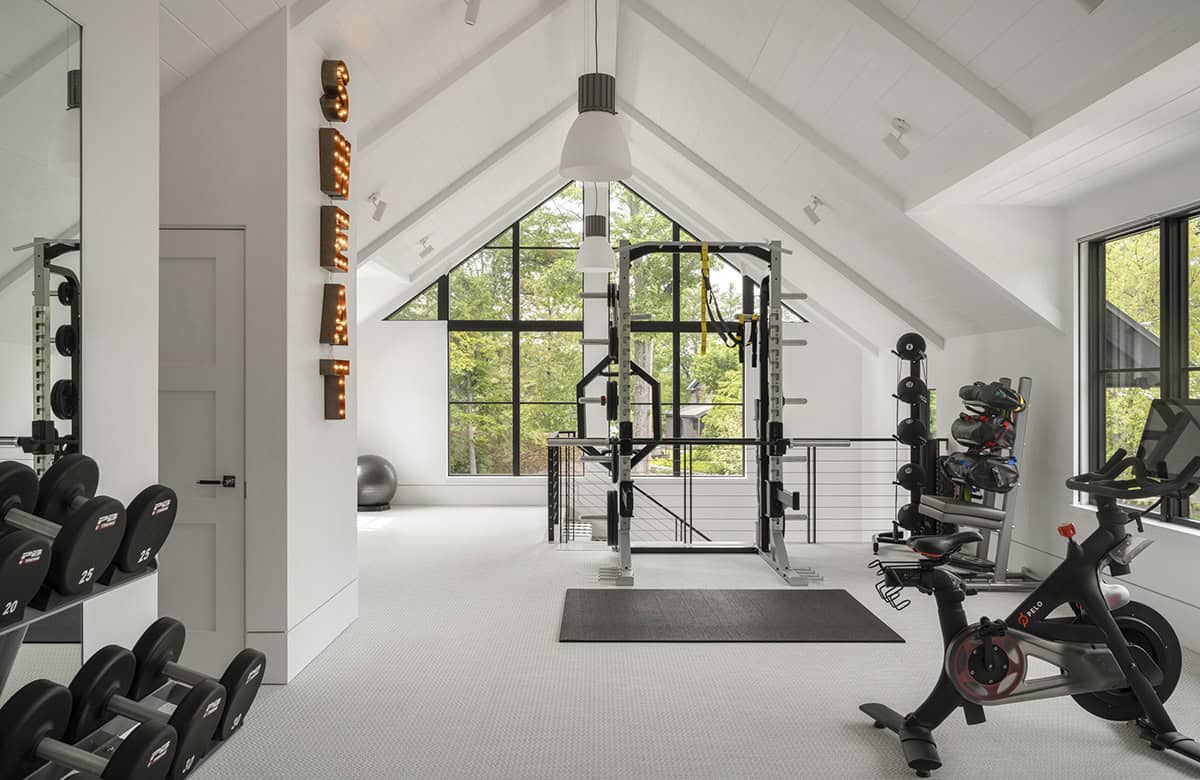
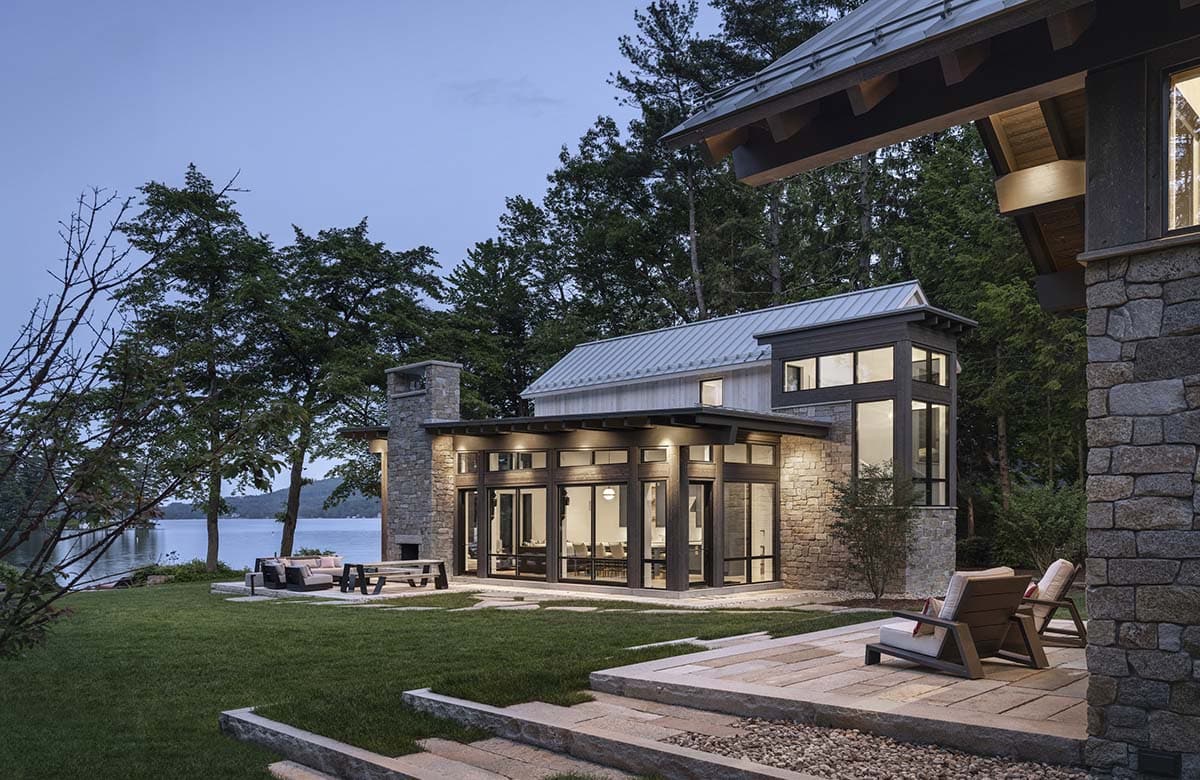
Guest Pavilion
Across the grassy peninsula, the guest pavilion boasts a well-equipped kitchen, painted a vibrant blueberry blue, along with three guest bedrooms, a compact bunk bedroom, and an outdoor terrace that overlooks the lake.
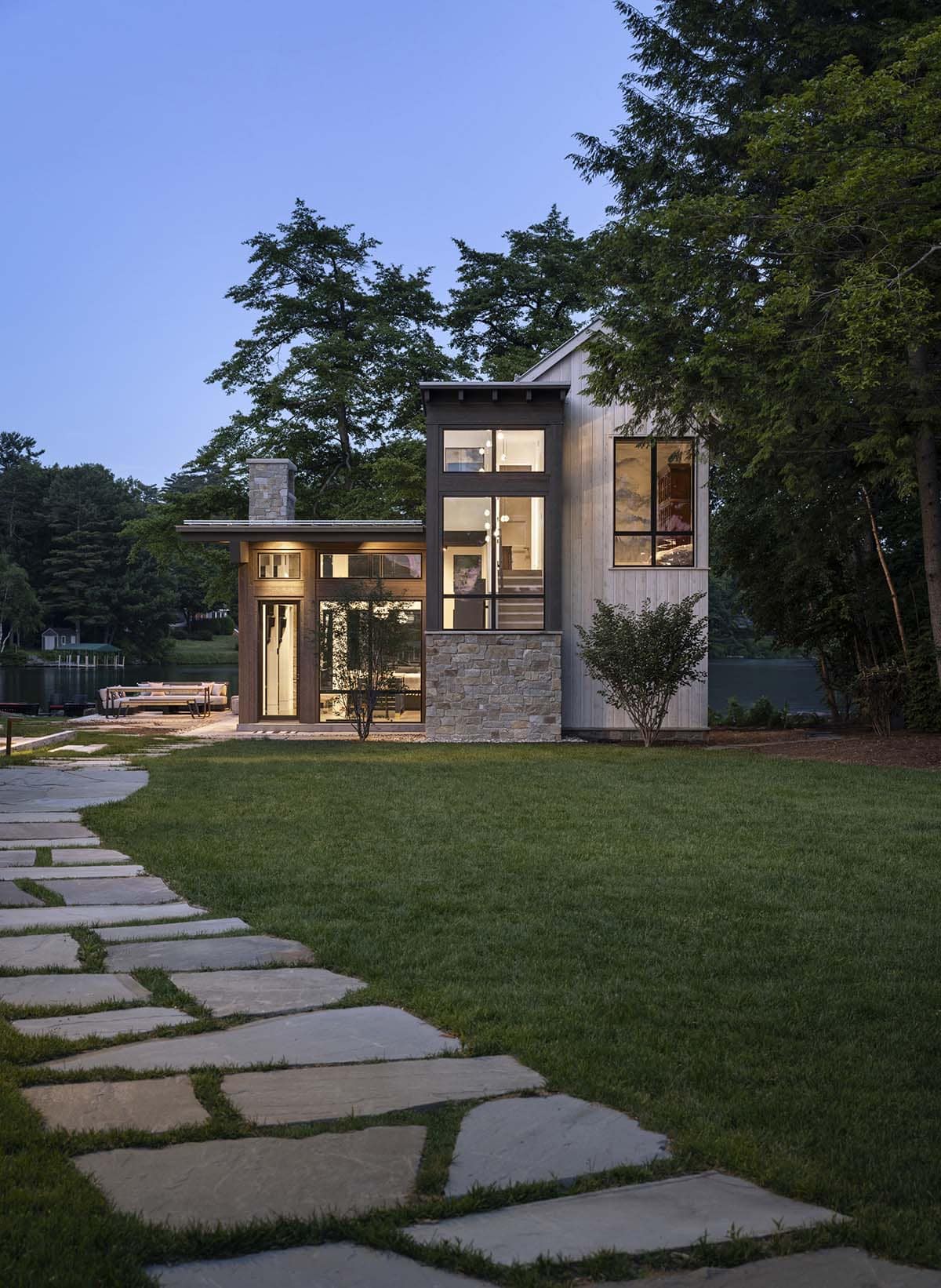
For the outdoor spaces, reclaimed granite and irregular bluestone on terraces, pathways, and parking areas enhance this lakefront house.
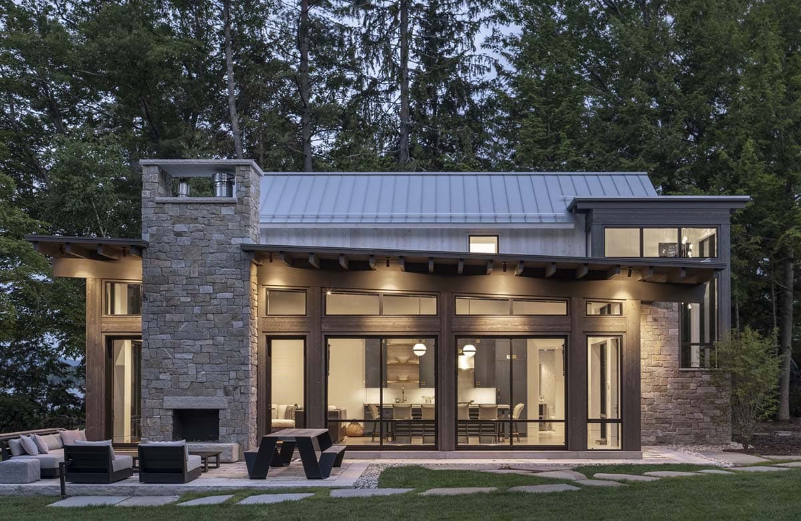
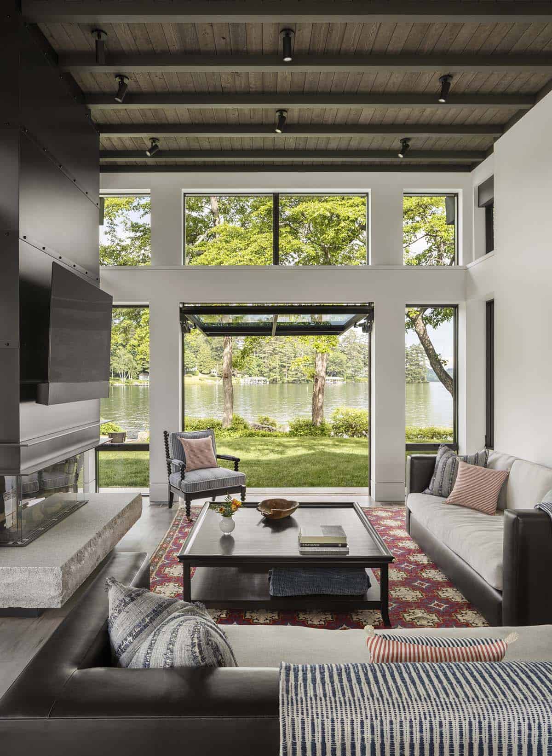
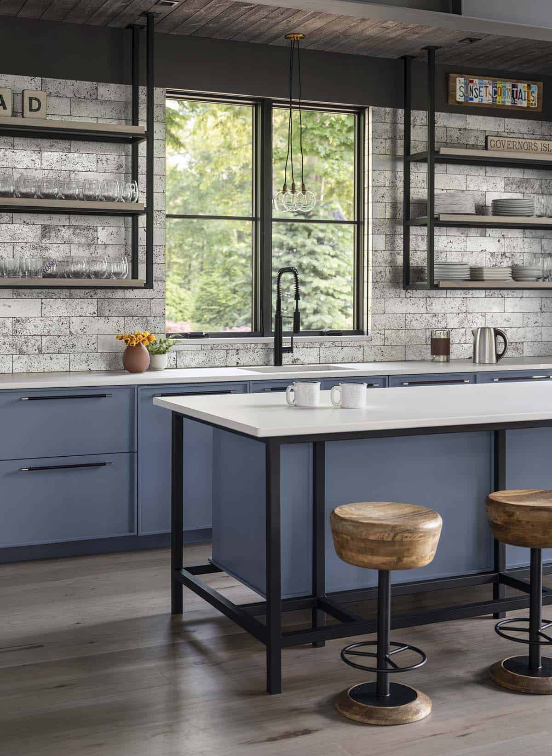
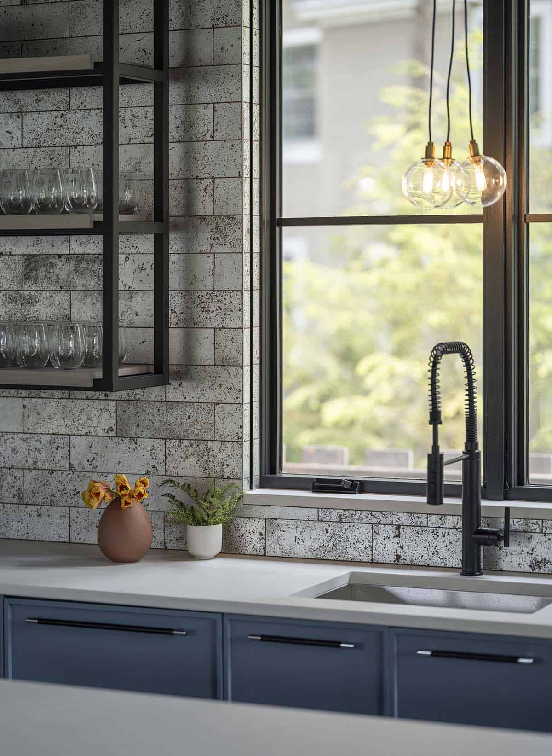
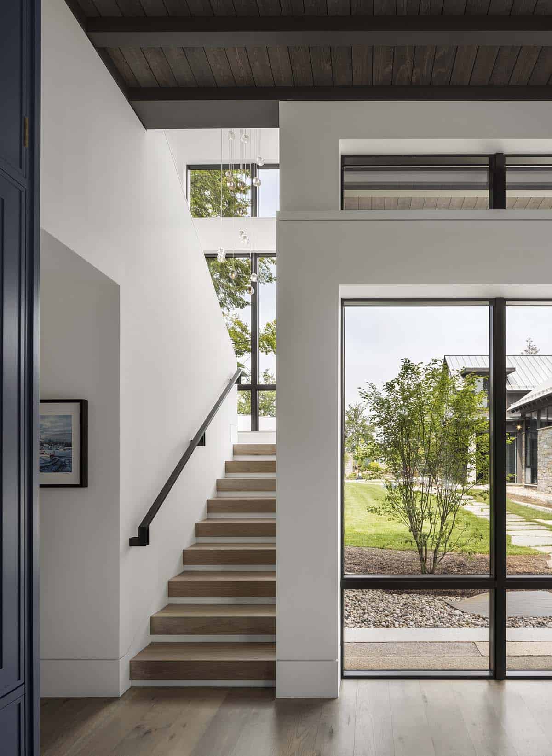
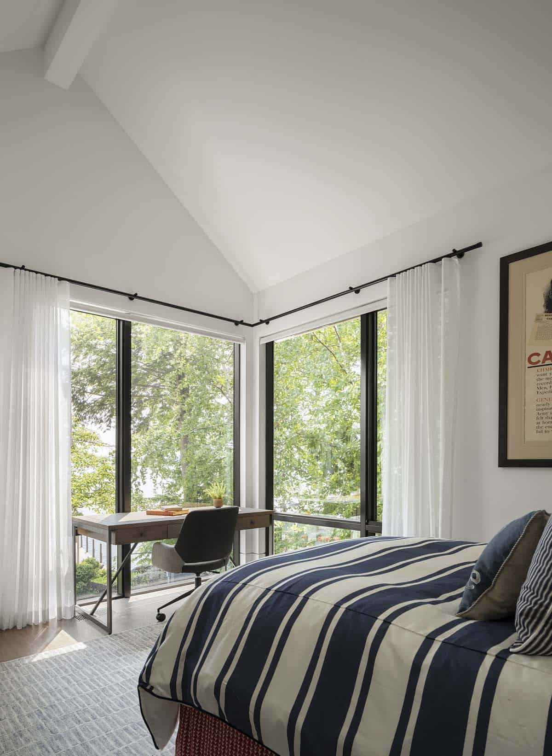
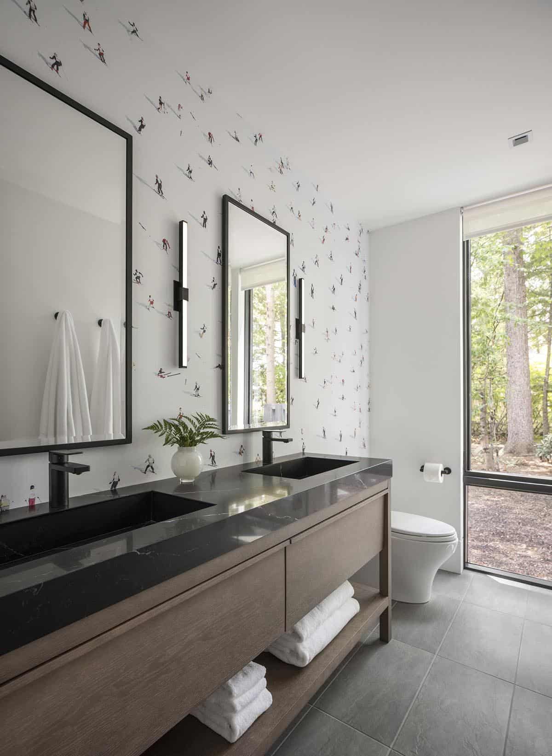
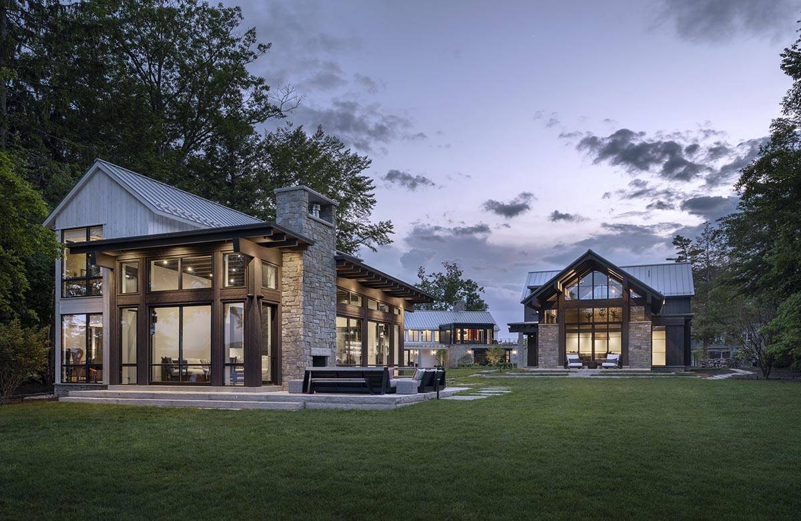
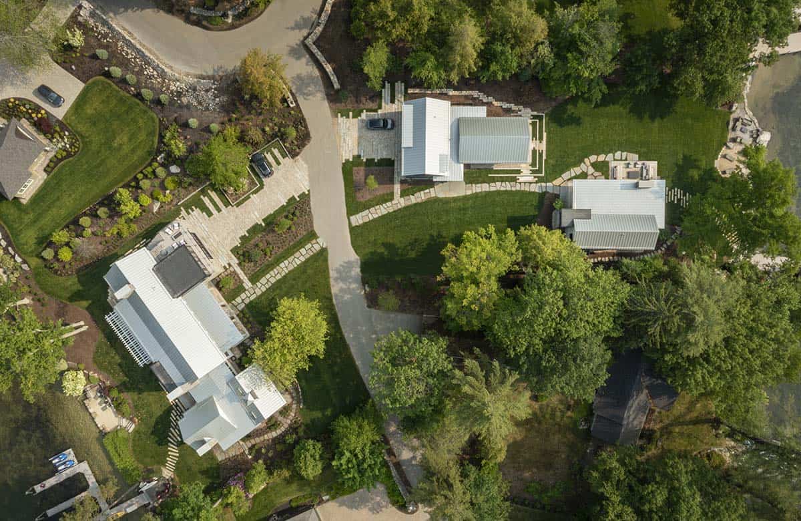
PHOTOGRAPHER Trent Bell Photography

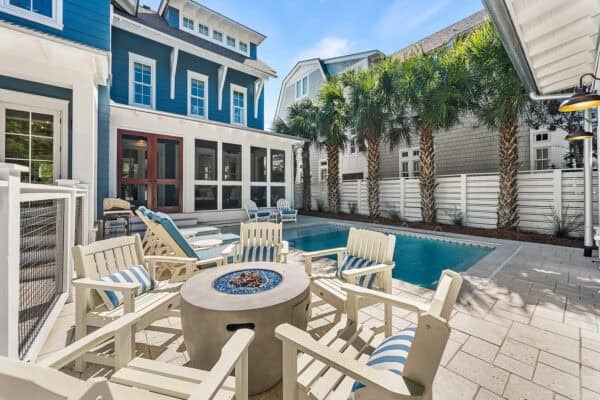
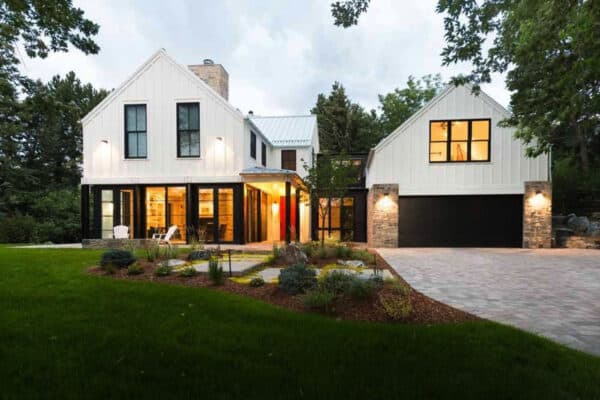
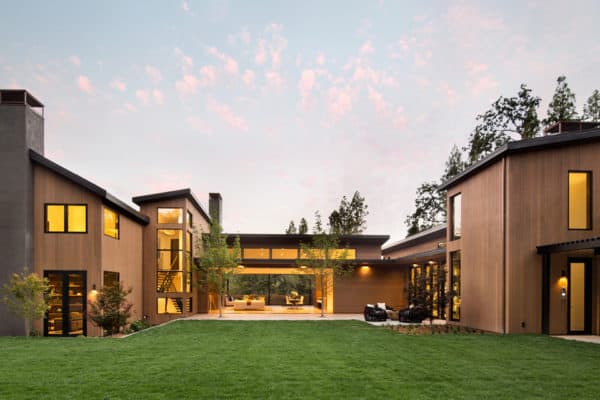
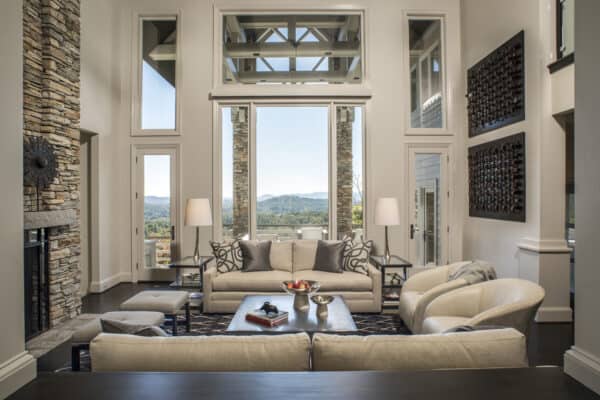
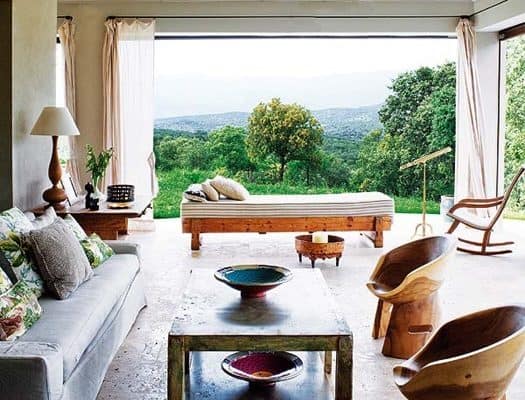

6 comments