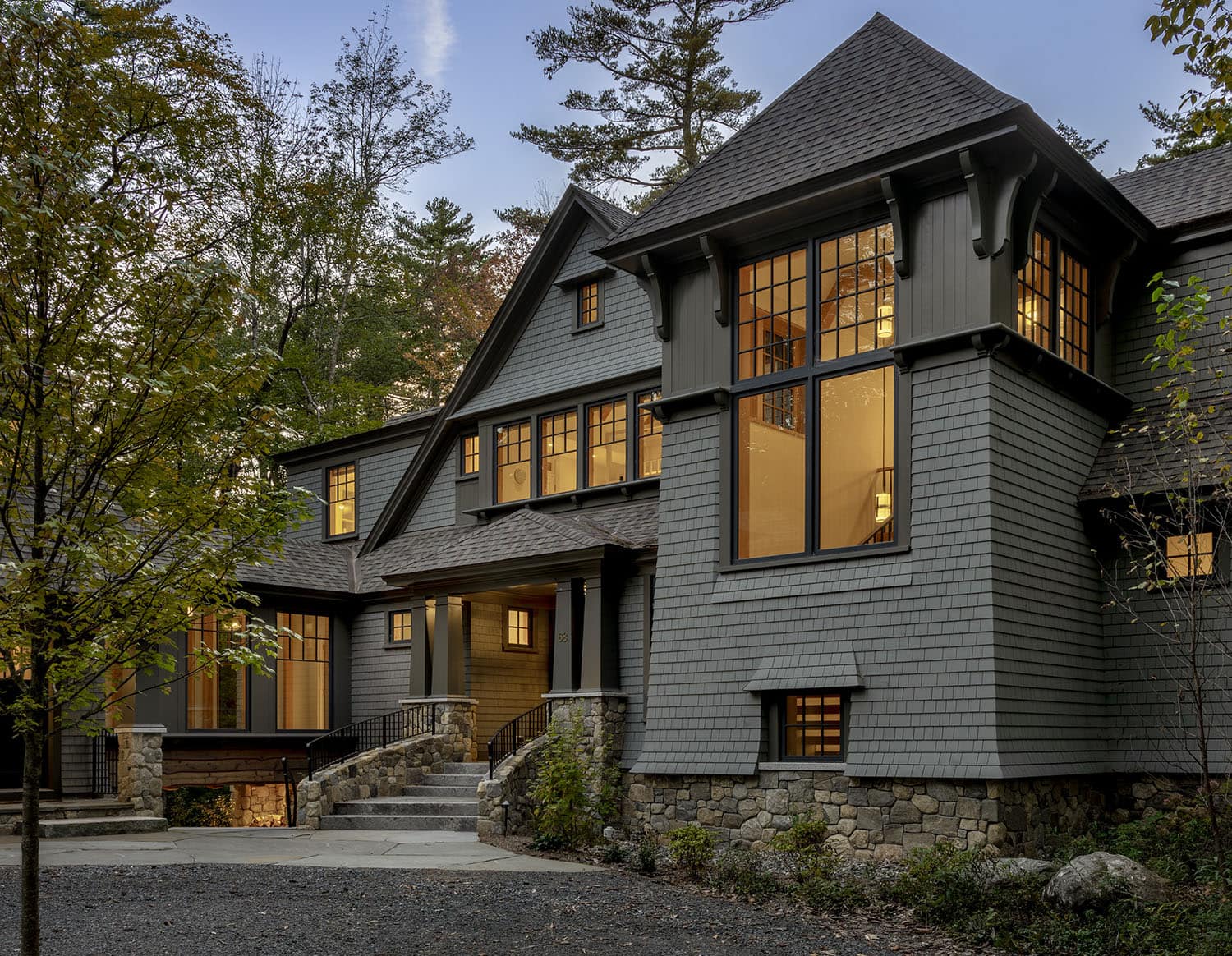
This stunning New England-style lake house was designed by TMS Architects and is nestled along the shores of Lake Wentworth, Eastern New Hampshire. For the design of this home, the owners wanted it to feel like part of the forest. Taking color and material inspiration from its surroundings, the house is a rustic yet refined space nestled into a scenic lakefront area. For prime access to the water, the home and garage are connected by a sleek and functional floating hallway.
With over 400 feet of natural beachfront and a secluded shoreline, this home was designed to embrace its wooded surroundings of hemlocks and pine trees while honoring traditional shingle-style architecture through a contemporary lens. The larger landscape boulders on the property were acquired from a Maine-based quarry. Continue below to see the rest of this gorgeous home…
DESIGN DETAILS: ARCHITECT TMS Architects INTERIOR DESIGN TMS Interiors GENERAL CONTRACTOR CM Ragusa Builders STRUCTURAL ENGINEER Consulting Engineering Services
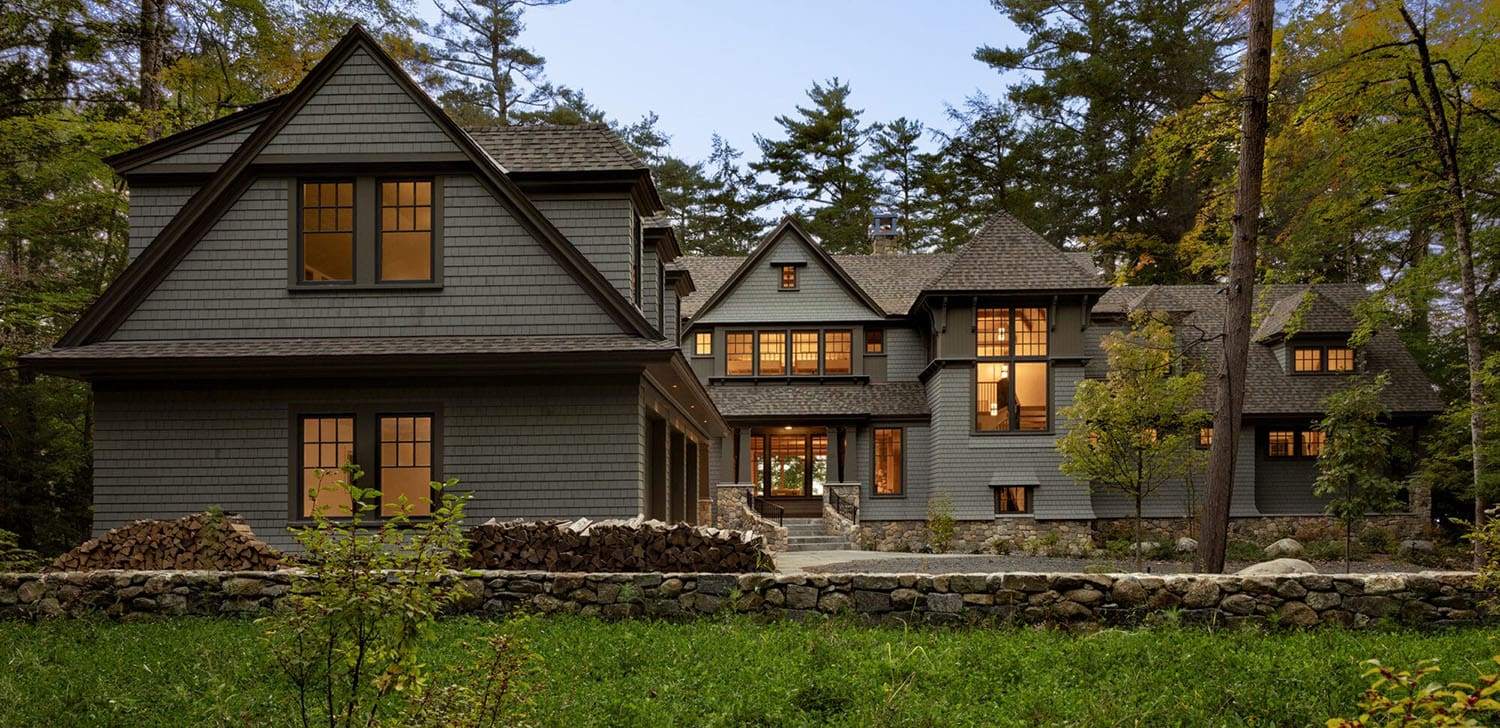
The original 1960s structure on the site was replaced with a new home, oriented almost identically, to preserve existing sightlines and minimize disruption to the landscape. Very few trees were removed in the process, and the design sought to work with the topography rather than impose on it.
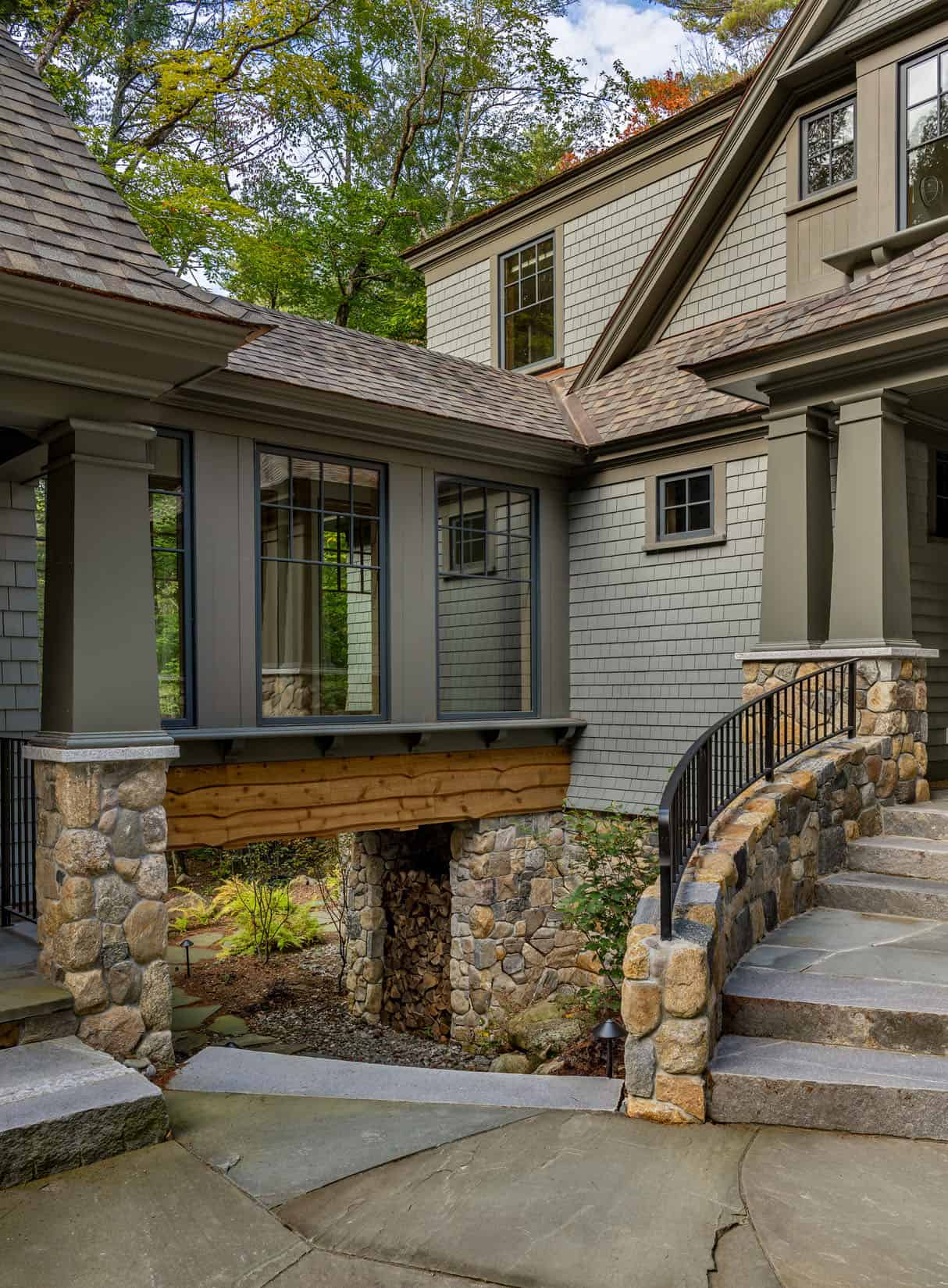
The architectural language blends classic New England elements like layered rooflines, expressive bracketing, and tapered columns with modern detailing and local materials.
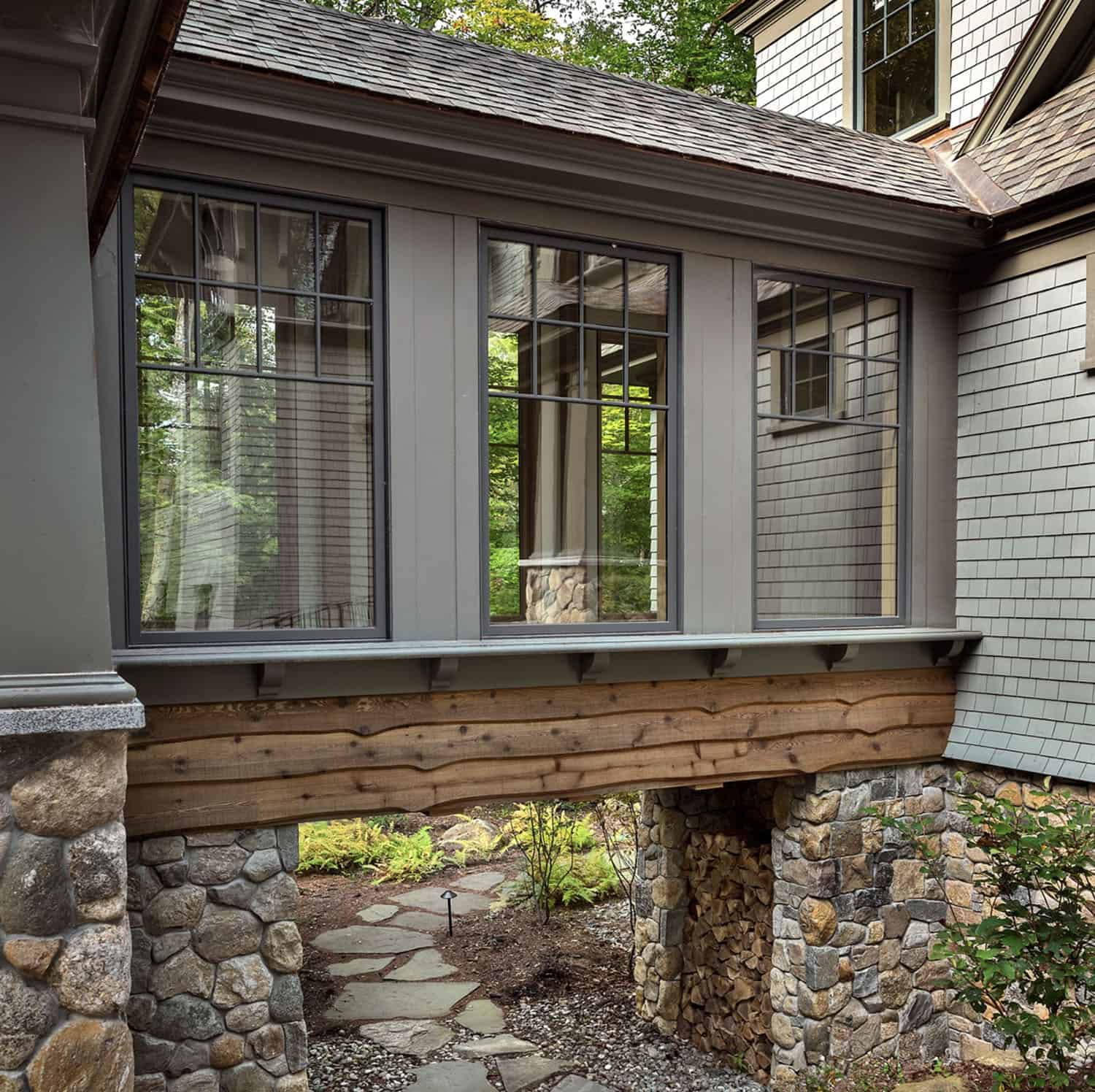
A subtle yet deliberate hierarchy of forms allows the house to sit comfortably within its forested setting, while large windows throughout the home frame curated views to the lake.
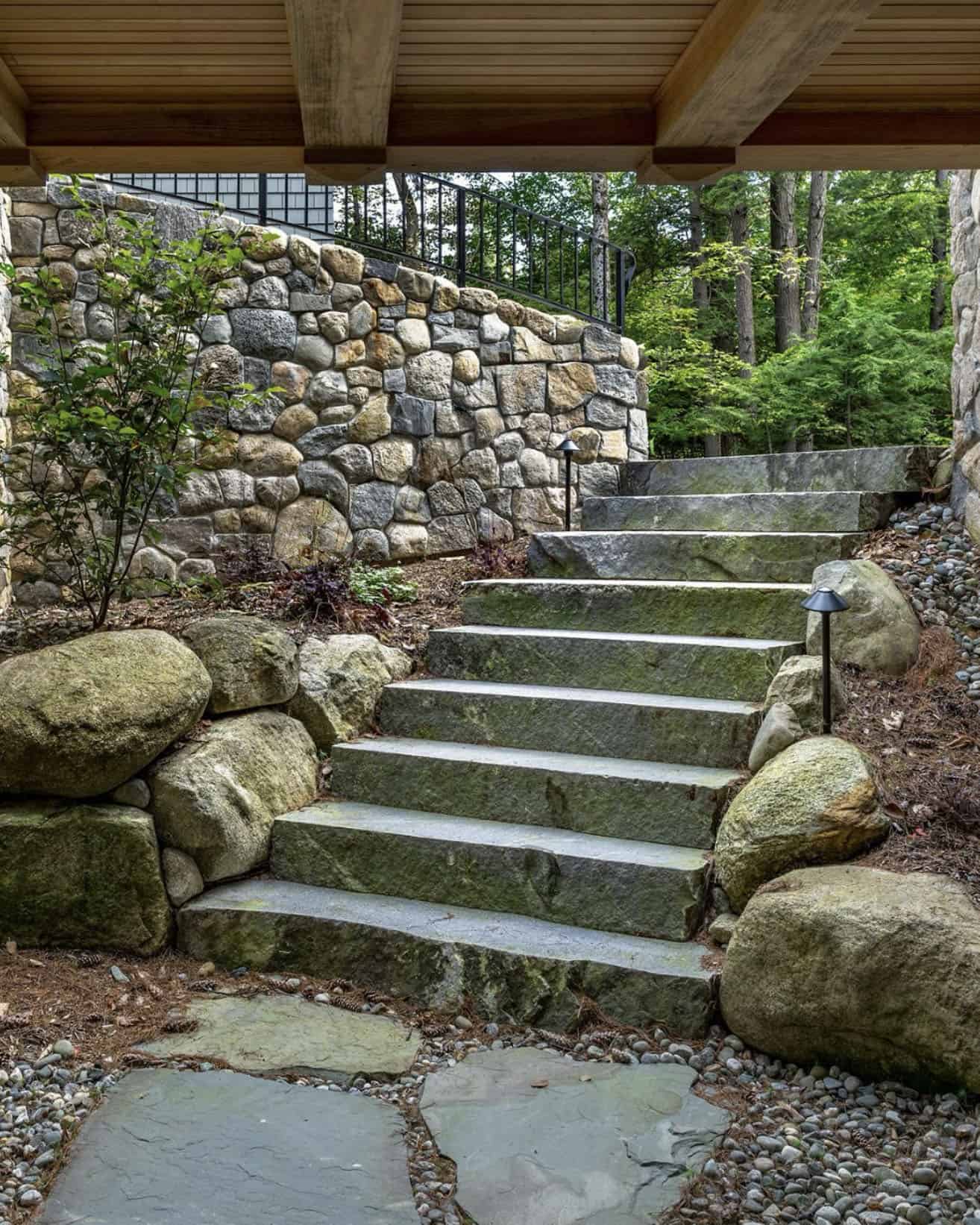
The standout feature of this residence is the bridge-like connector between the main home and three-car garage, a nod to traditional New Hampshire covered bridges. Live-edge wood siding and tapered stone supports reinforce this architectural idea while cleverly serving as outdoor wood storage.
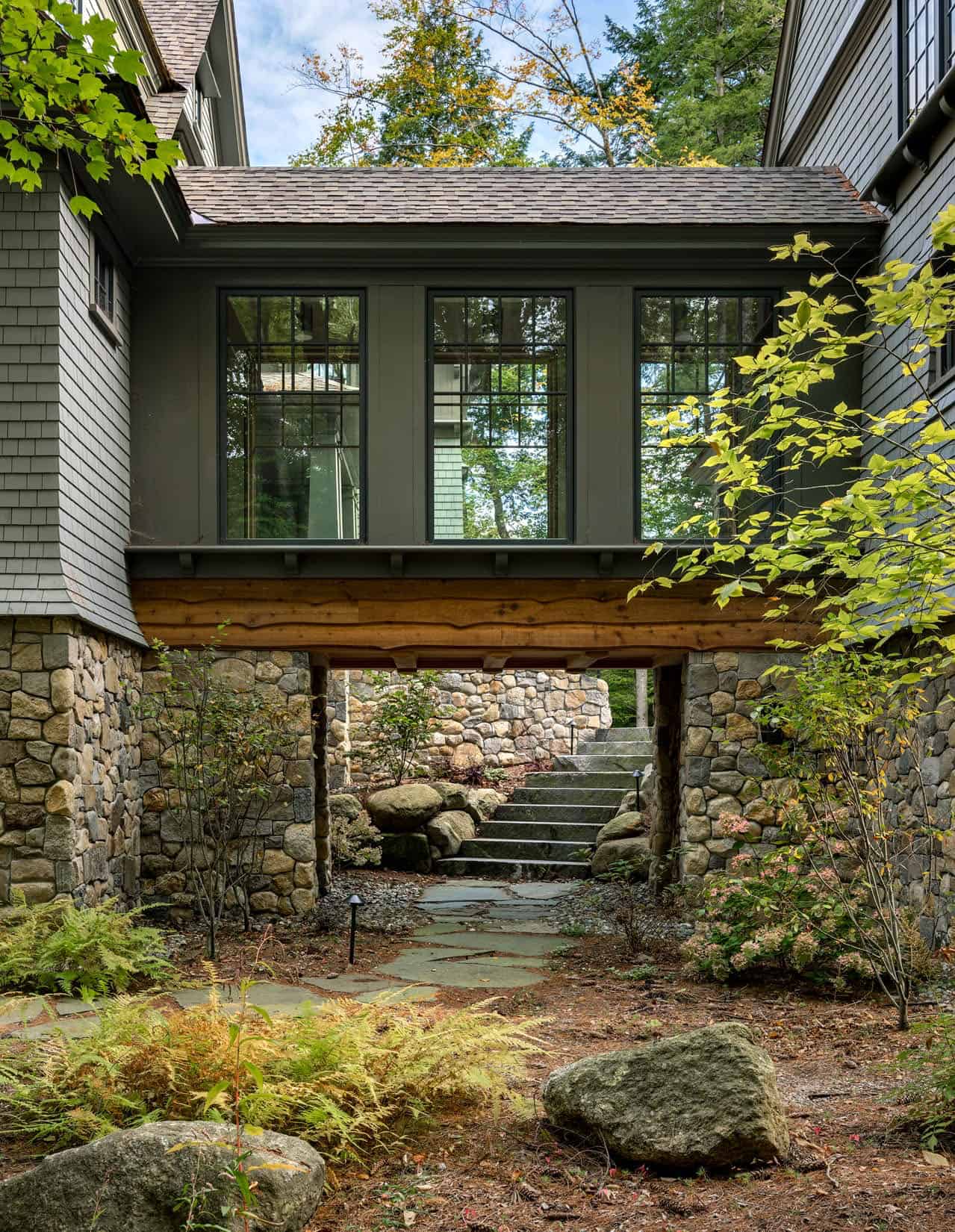
The connector is designed to be experienced physically, as visitors walk beneath and through it, encountering the home in layers.
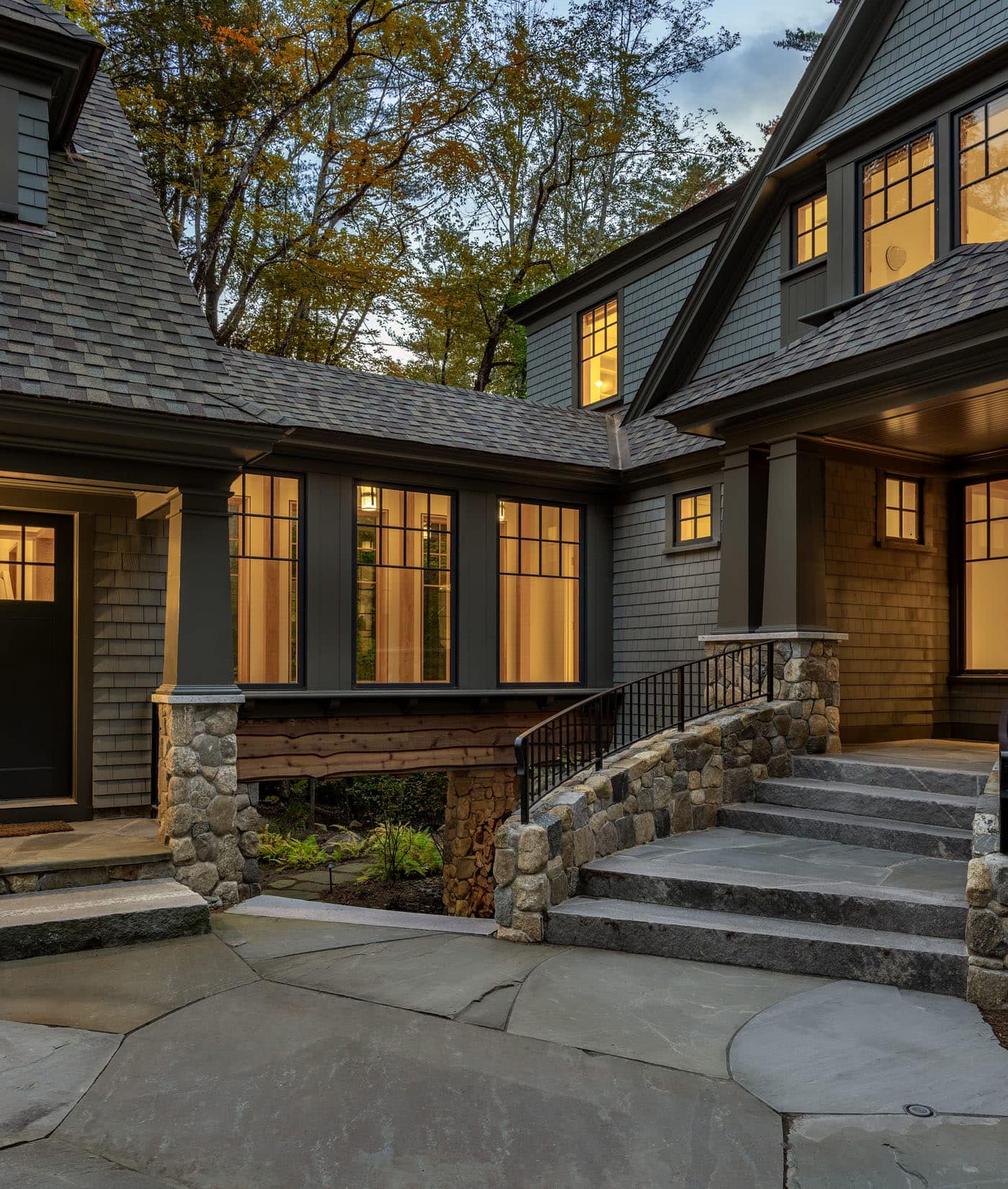
Additional architectural features include a custom cantilevered floating stair, white oak floors and millwork, motorized porch, window screens, and a private owner’s bedroom suite deck. The 1,225 square foot basement also consists of leisure and functional spaces such as a home gym, sauna, office, and provisions for a future lap pool.
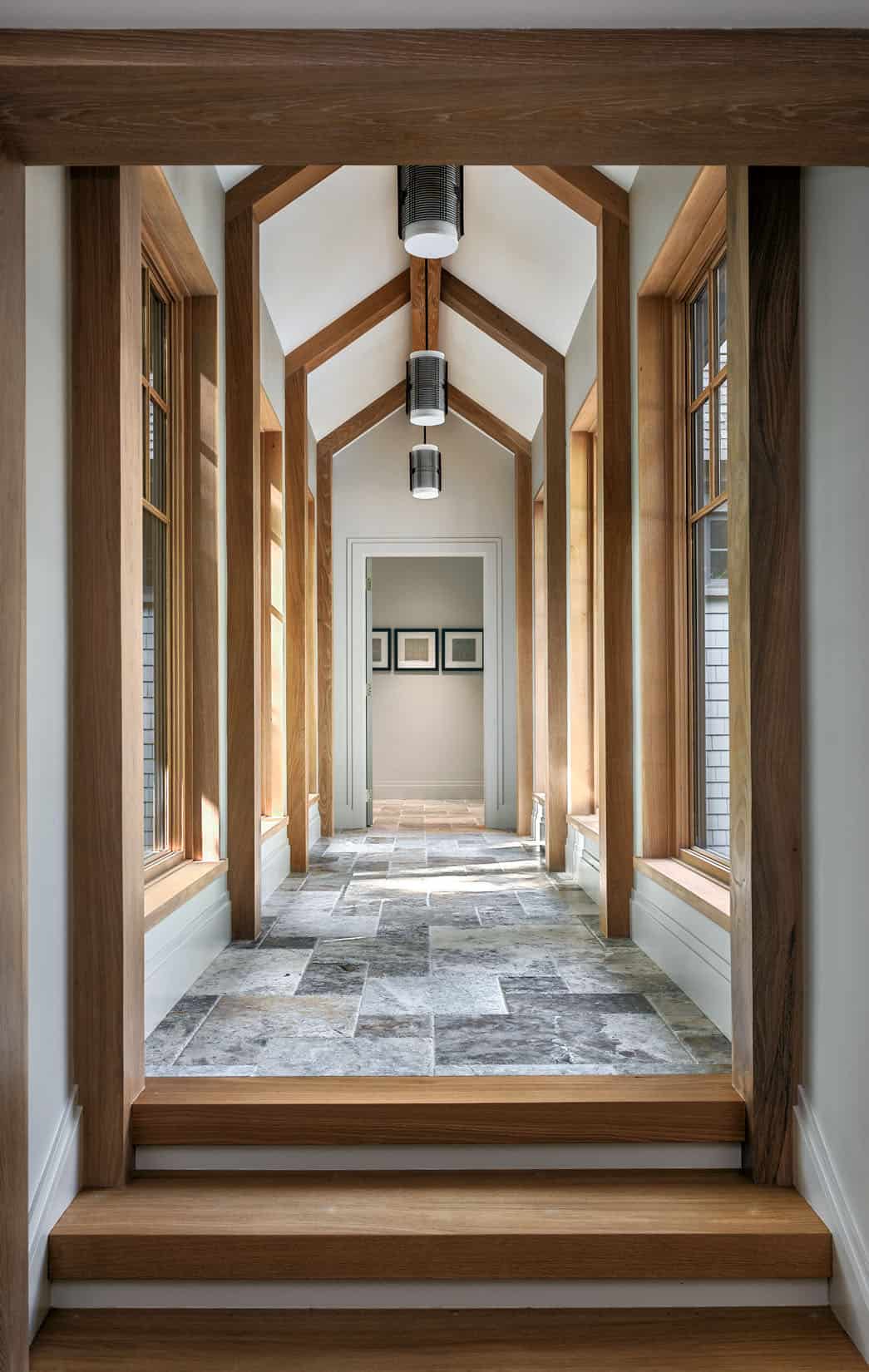
What We Love: This beautiful lake house in New Hampshire provides its inhabitants with an open and airy floor plan with large windows that soak in views and natural light. We love how this home melds into its forested backdrop, offering privacy and a feeling of solitude. Taking inspiration from the surroundings, the rustic yet refined details throughout the design make it feel warm and inviting — a haven of relaxation.
Tell Us: Would this New England-style home be your idea of the ultimate lakeside retreat? Let us know why or why not in the Comments below!
Note: Be sure to check out a couple of other amazing home tours that we have highlighted here on One Kindesign in the state of New Hampshire: Tour this spectacular lakeside dream home in New Hampshire and Peaceful lakeside cabin getaway in New Hampshire invites nature inside.
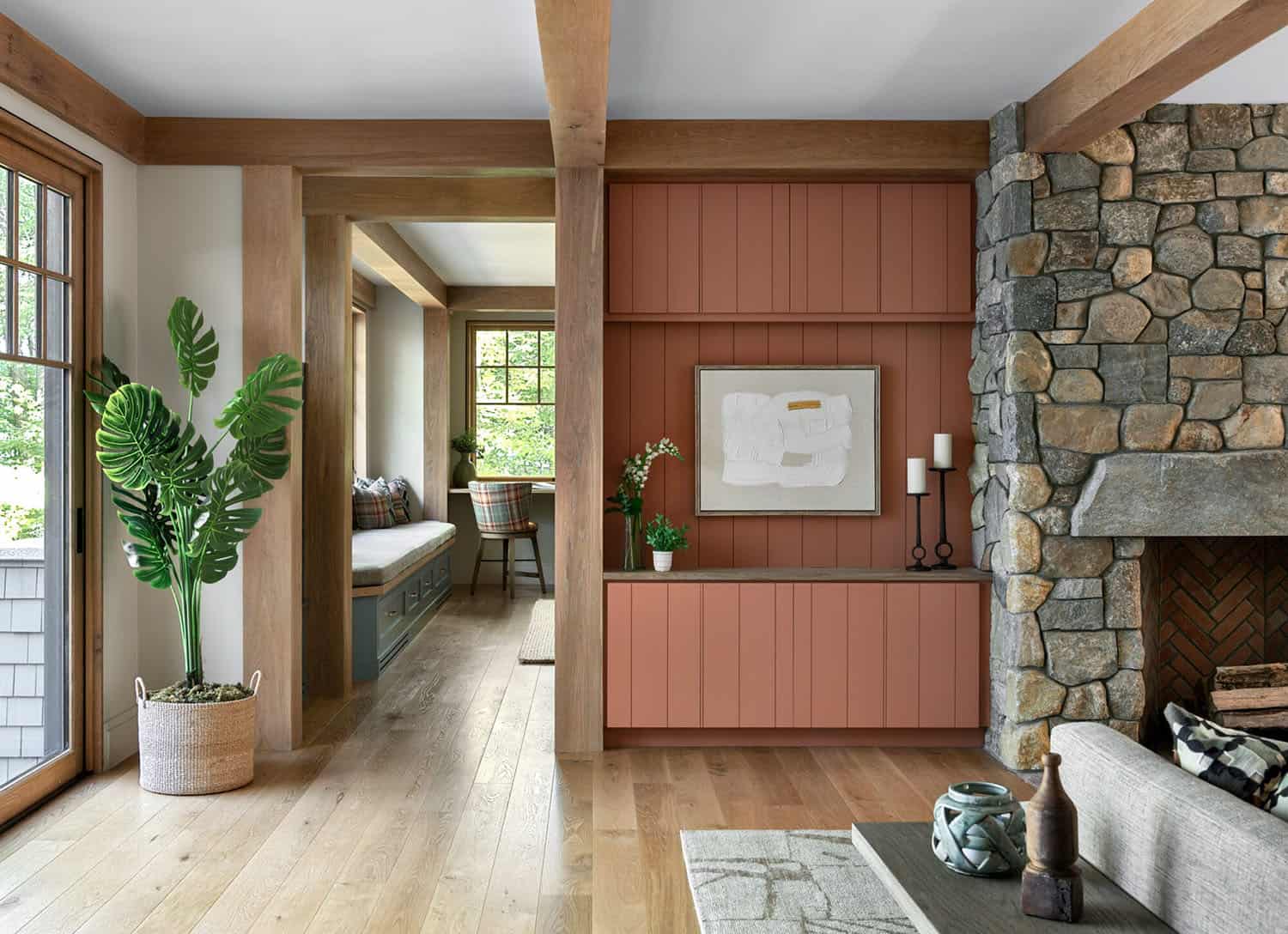
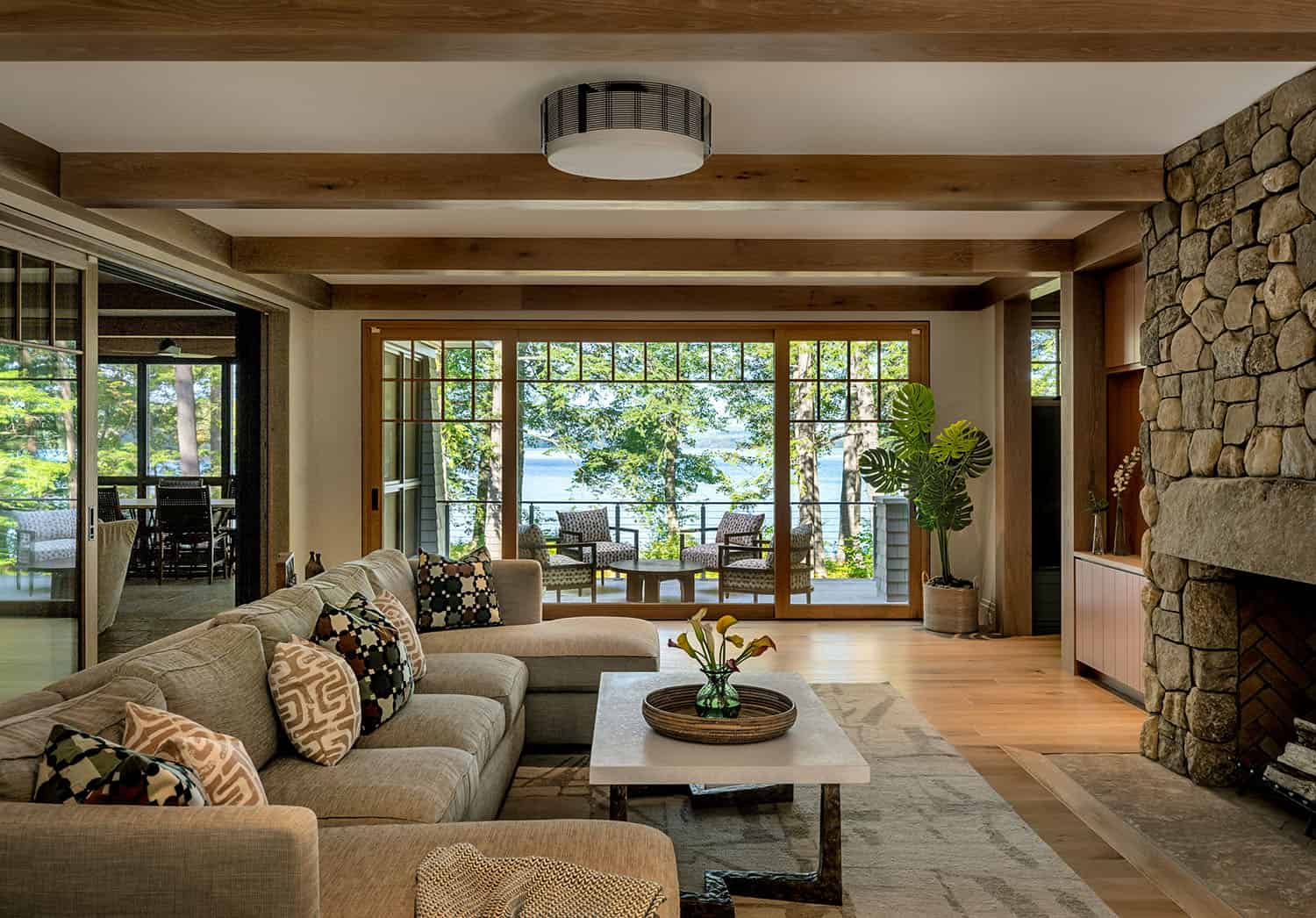
The living room anchors the visual axis to a pre-existing footpath that leads to the water, serving as a skillful design detail that connects the built and natural environments.
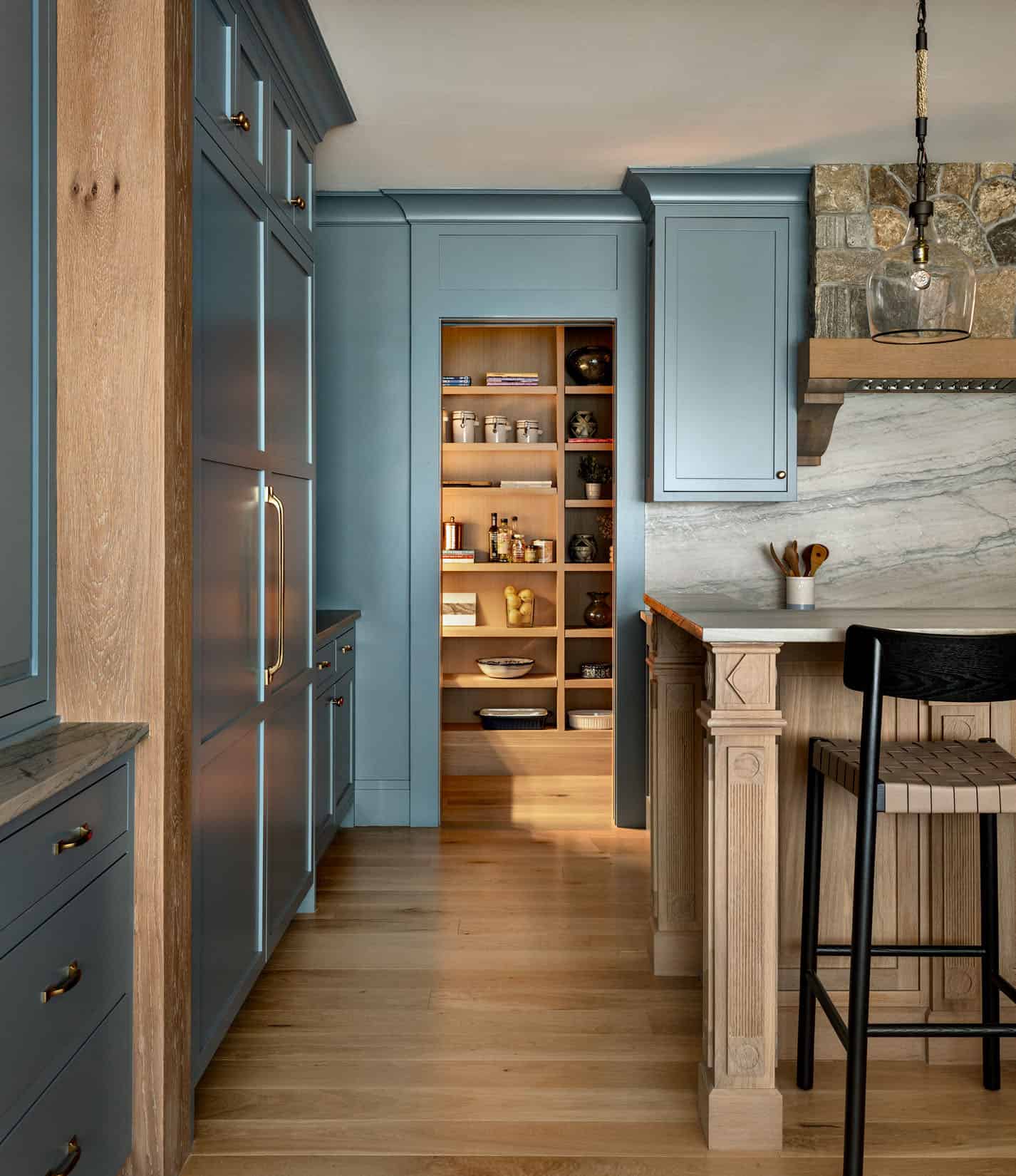
Above: The kitchen was thoughtfully designed for gatherings of all sizes at this lakeside haven. Natural materials take center stage here, with a palette of warm earth tones that mirror the beauty of the surrounding terrain. From rich wood cabinetry to textured accents, every detail reflects the organic, grounded feel of lakefront living.
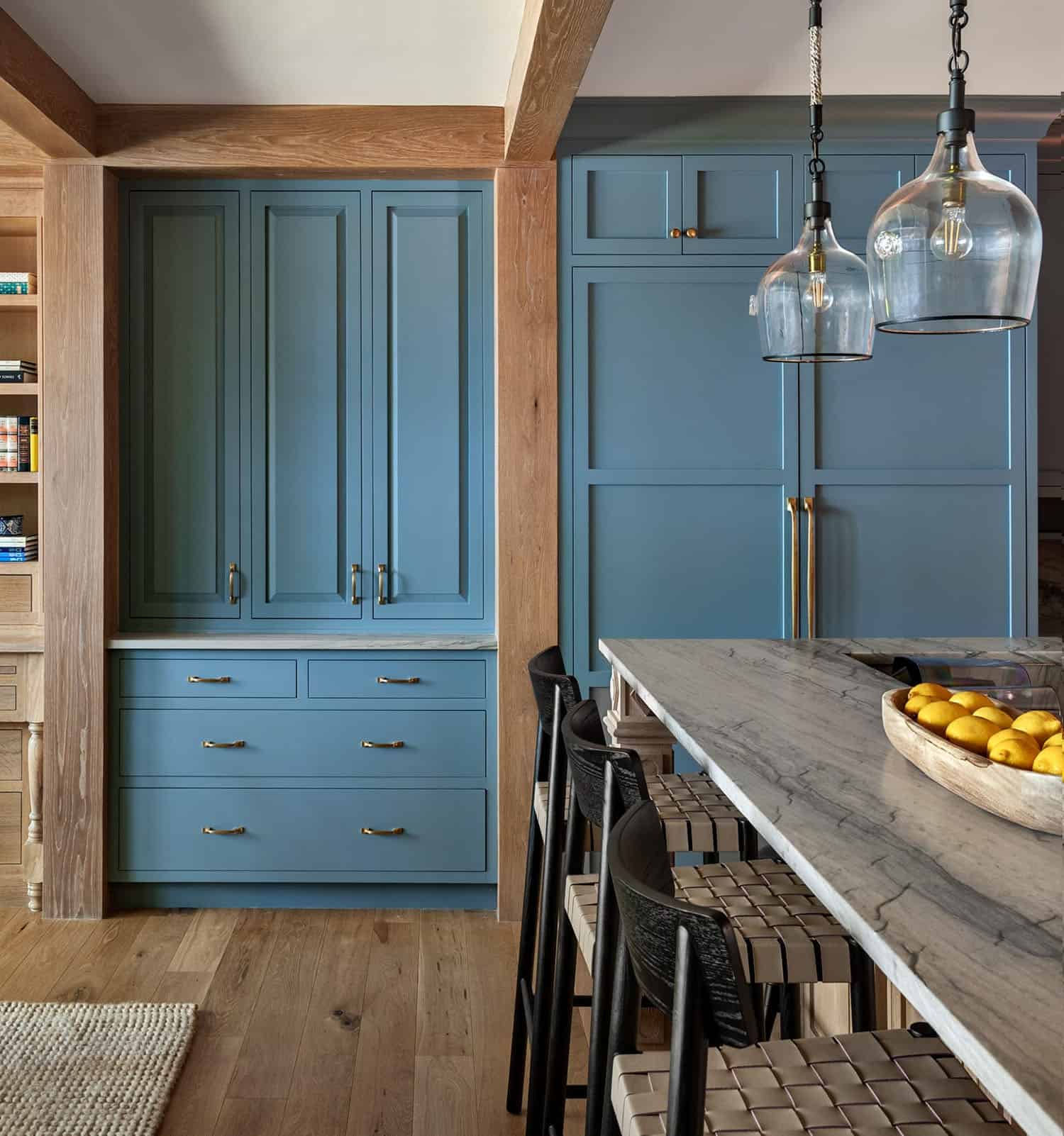
This exquisite kitchen combines rustic and modern aesthetics with some eye-catching details throughout its design.
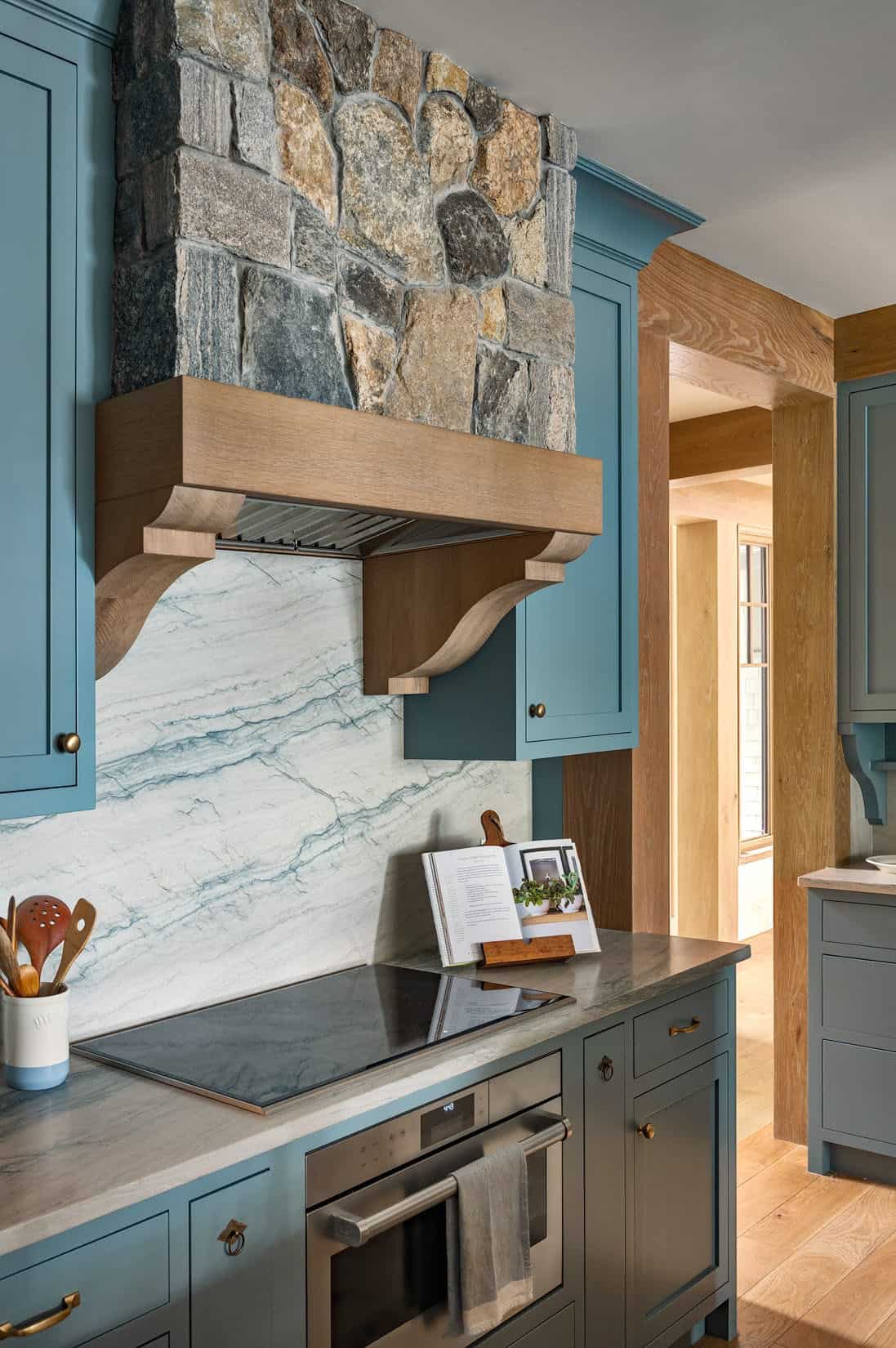
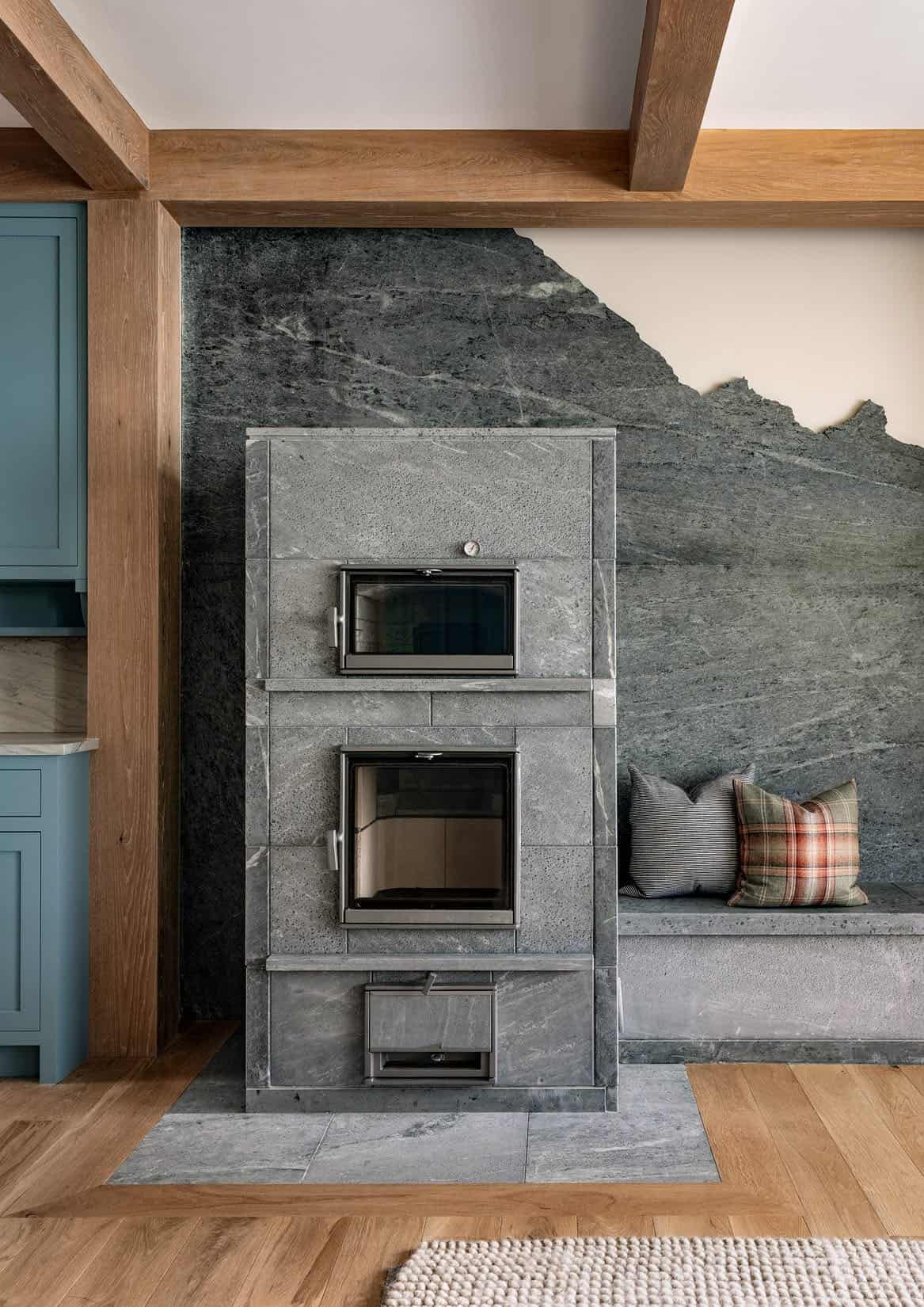
Above: This Tulikivi heater-style wood-burning stove draws the eye in, and the asymmetrical organic stone behind it helps hold the attention to capture the beauty of the space.
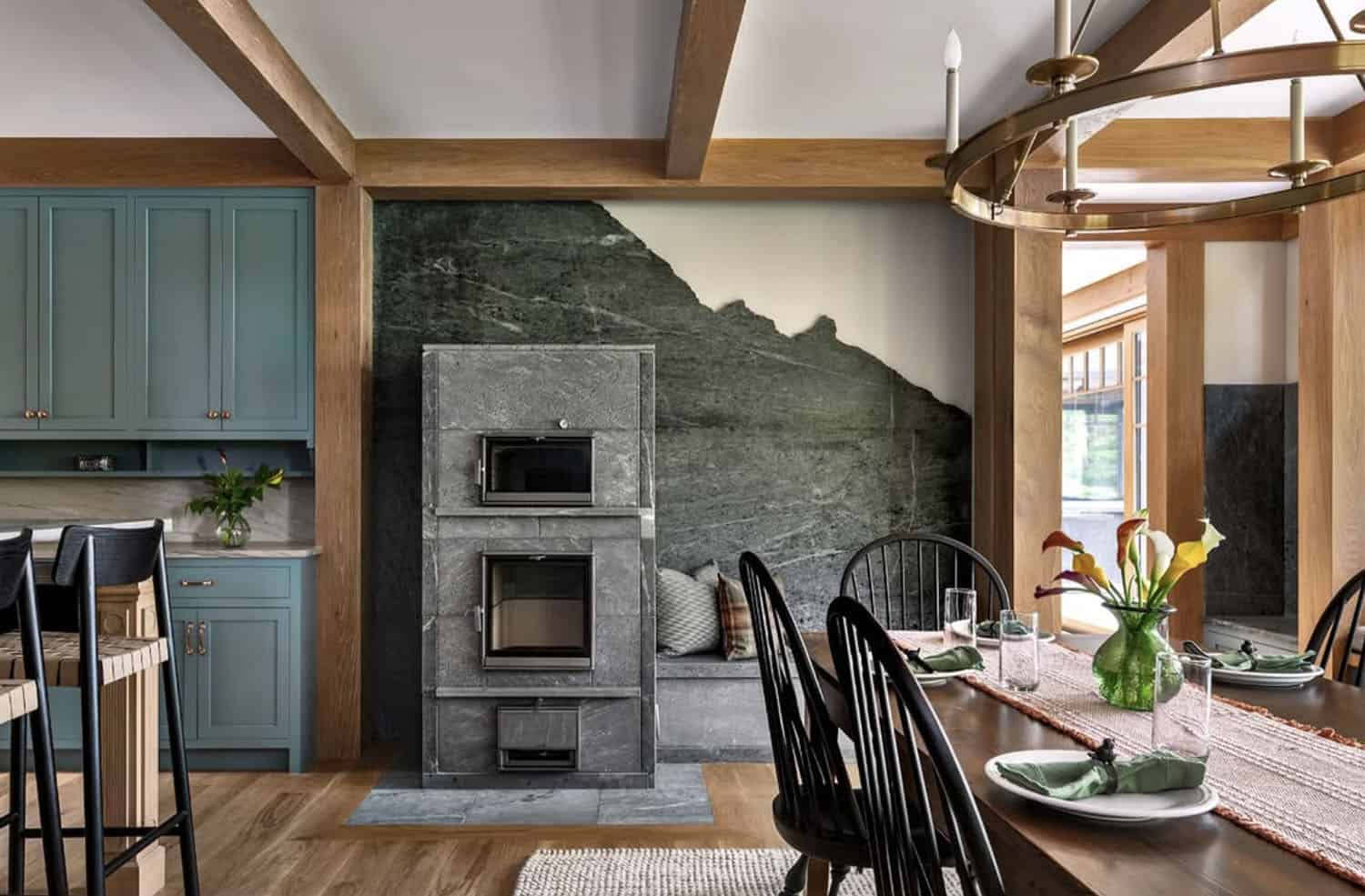
Above: With ample seating options, this room serves as a cozy and practical place to gather within the home and connect with family and friends.
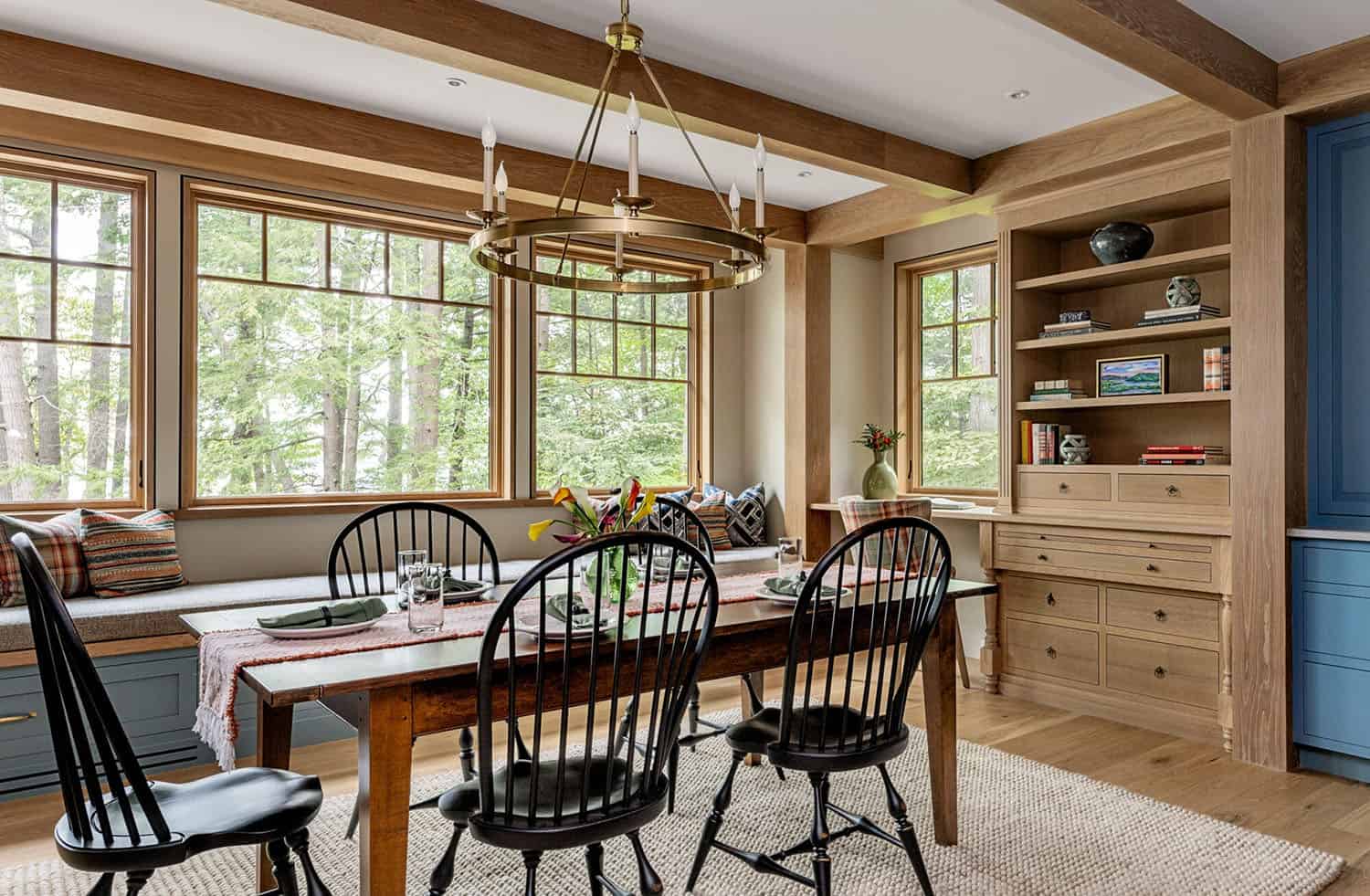
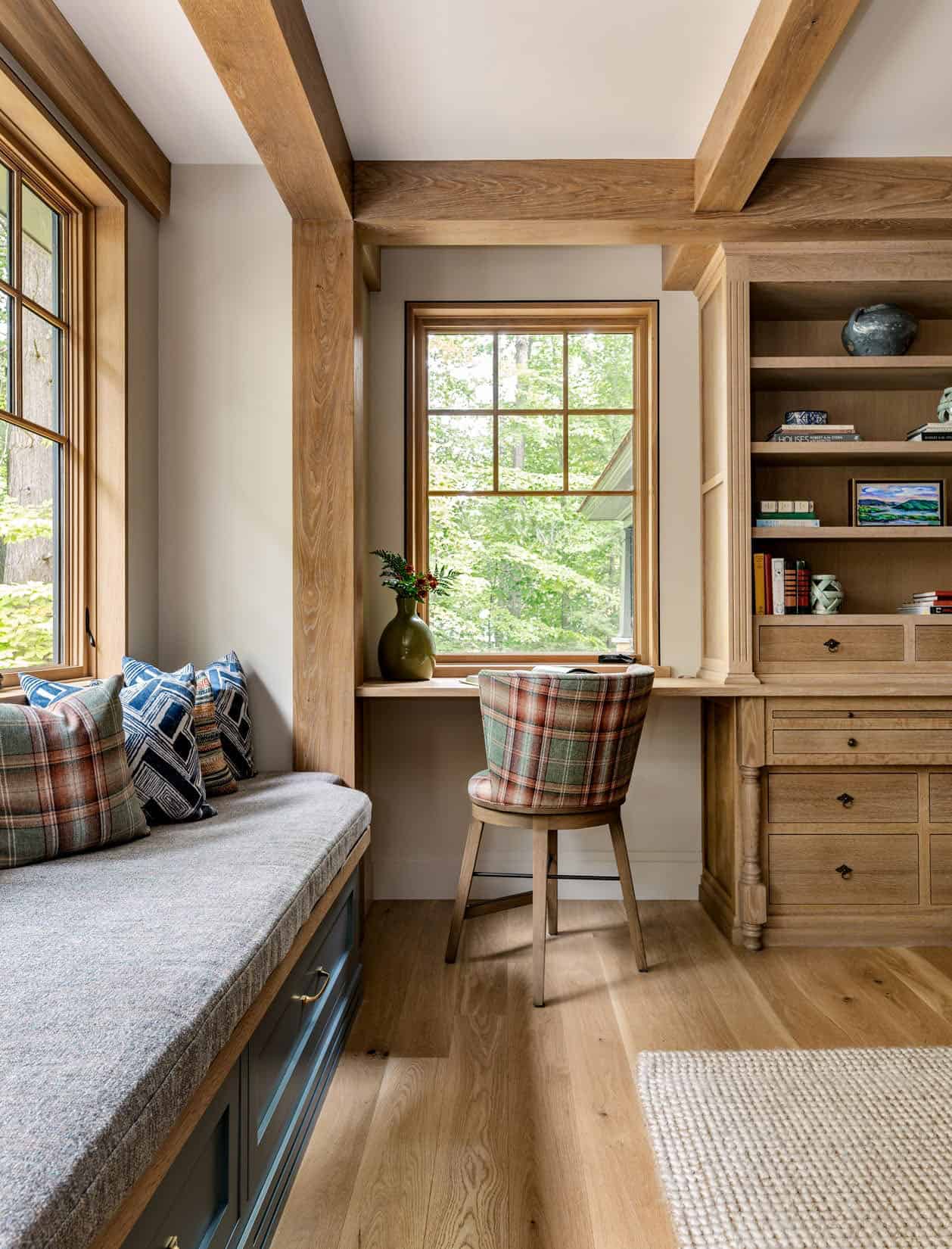
Above: This inviting corner provides comfortable seating and front row views of the home’s peaceful surroundings.
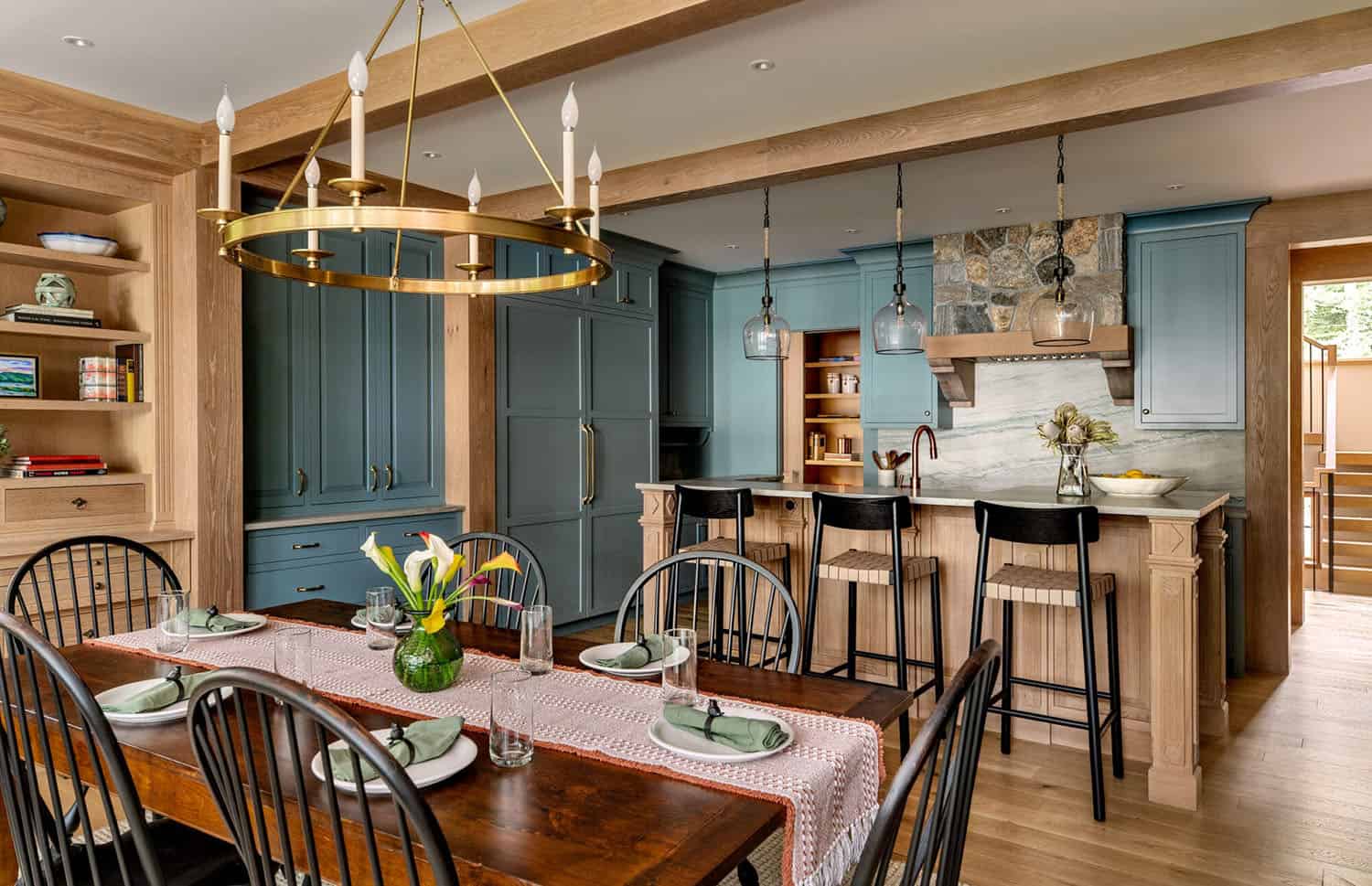
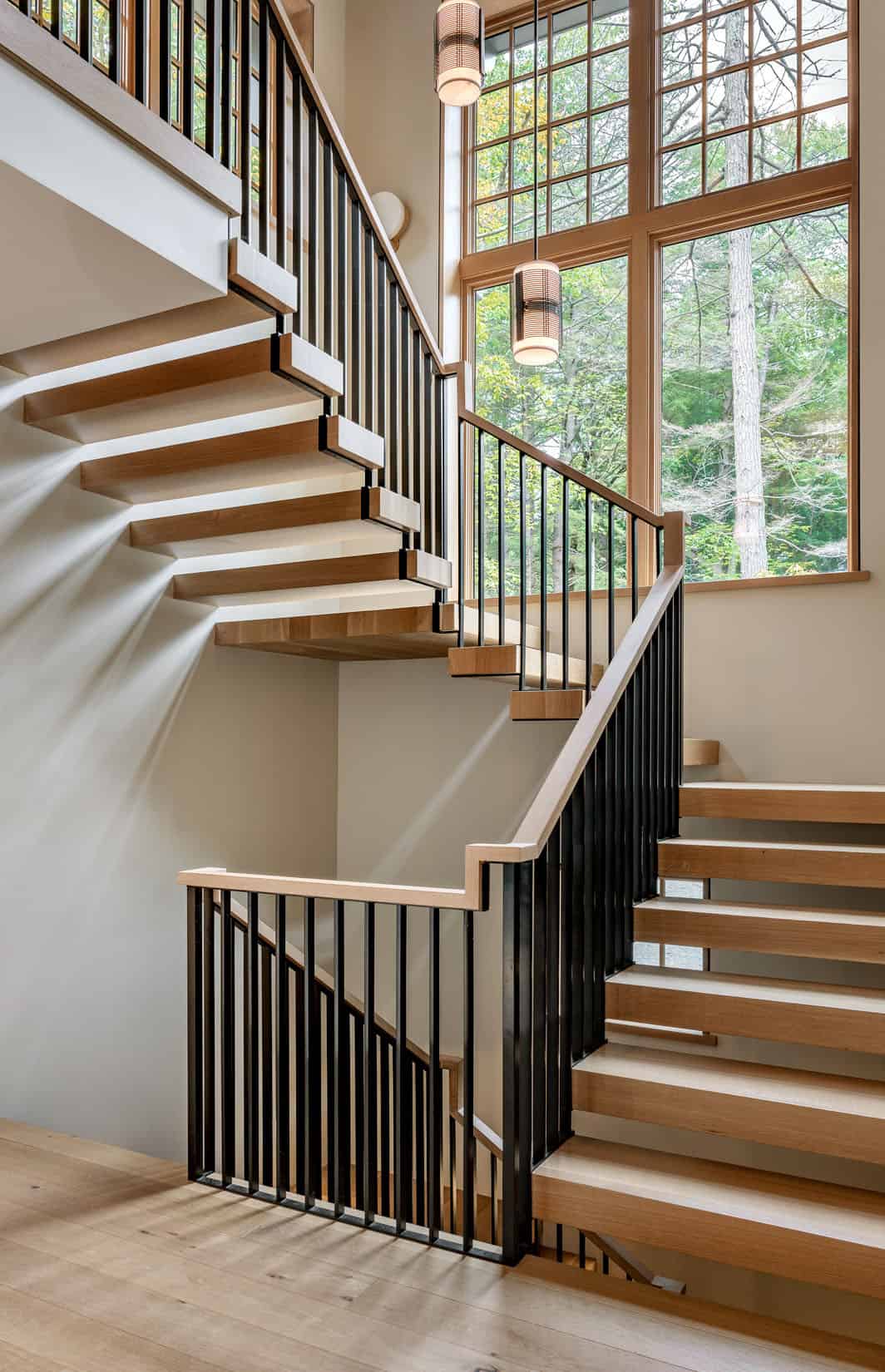
Above: This cantilever staircase required meticulous planning to construct this masterpiece. Spanning three stories, it consists of floating treads and landings. The black trim and white oak create a sleek finish to top off the beautiful architecture.
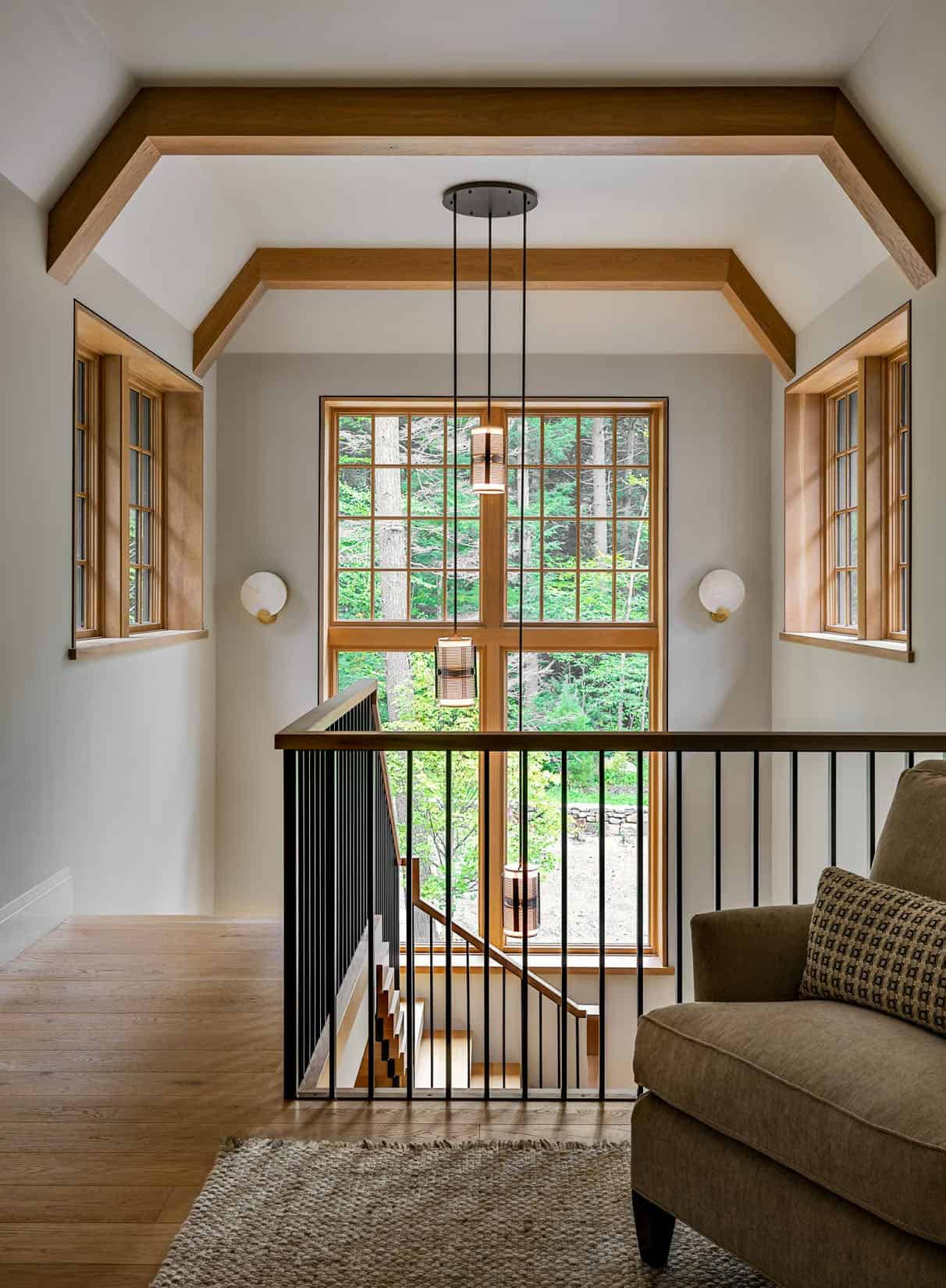
Above: This luxurious and open staircase with warm wood accents and elegant lighting makes going up and down the stairs a delight.
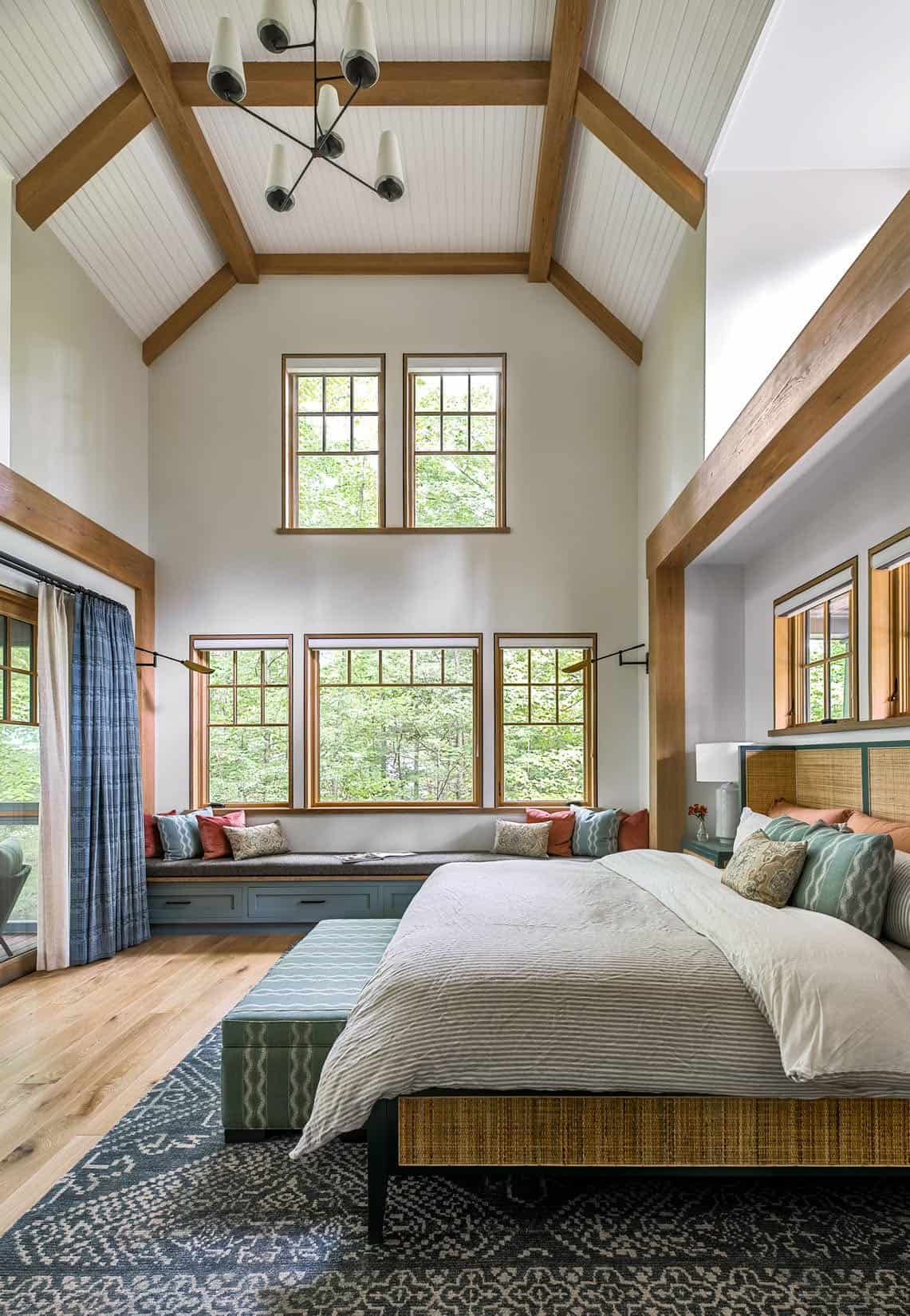
Above: The owner’s bedroom elevates the cozy lake house style, with vaulted ceilings creating an open, airy atmosphere and wood beam accents adding a rustic touch. There are five bedrooms, one bunk room, and seven-and-a-half bathrooms in this home.
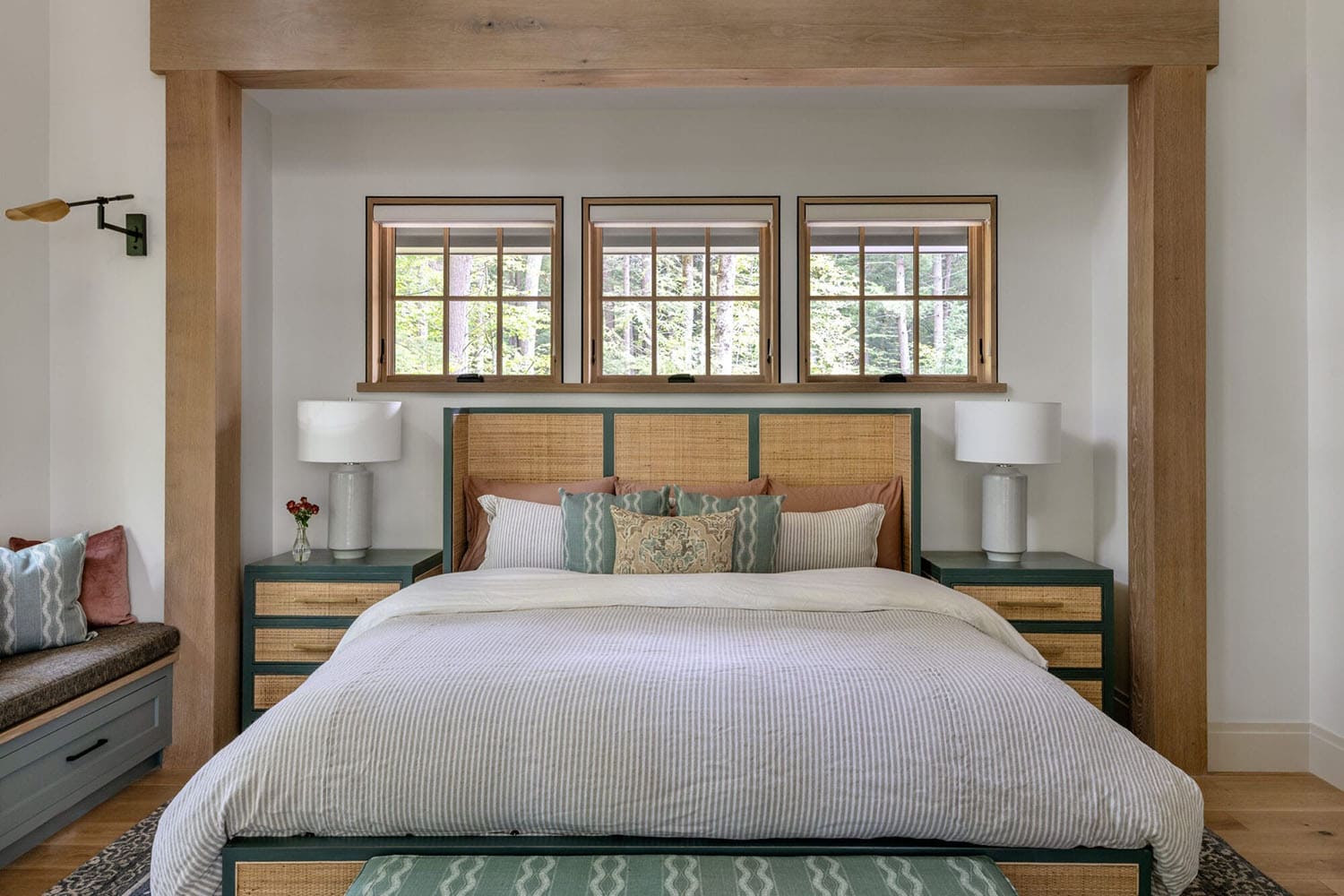
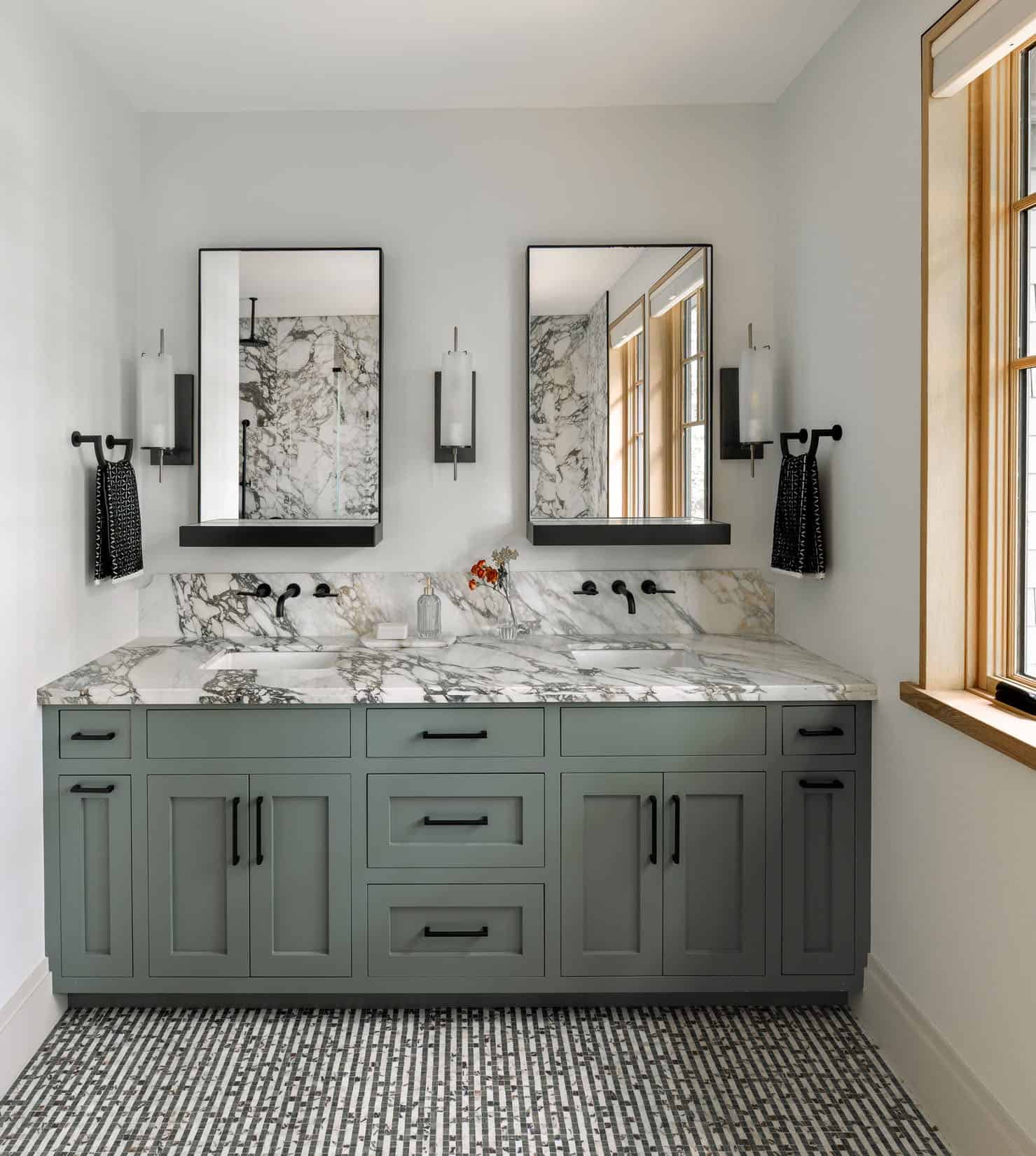
Above: Breccia Capraia marble is used throughout this main bathroom, from the vanity countertops to the walls of the shower and tub. The distinctive Italian stone partners with an equally unique mosaic floor tiling and muted sage green vanity to craft a refined and organic feel, leaving the owners feeling refreshed and rejuvenated.
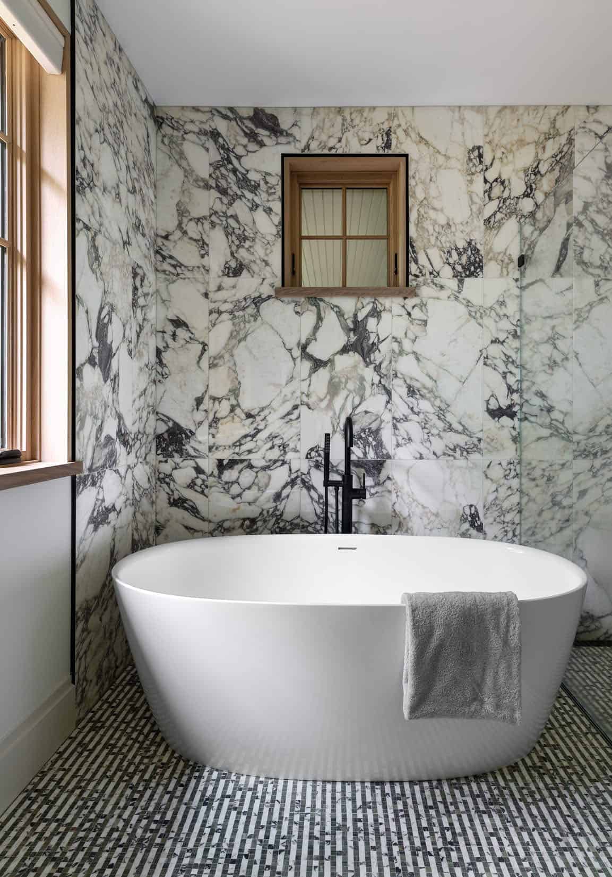
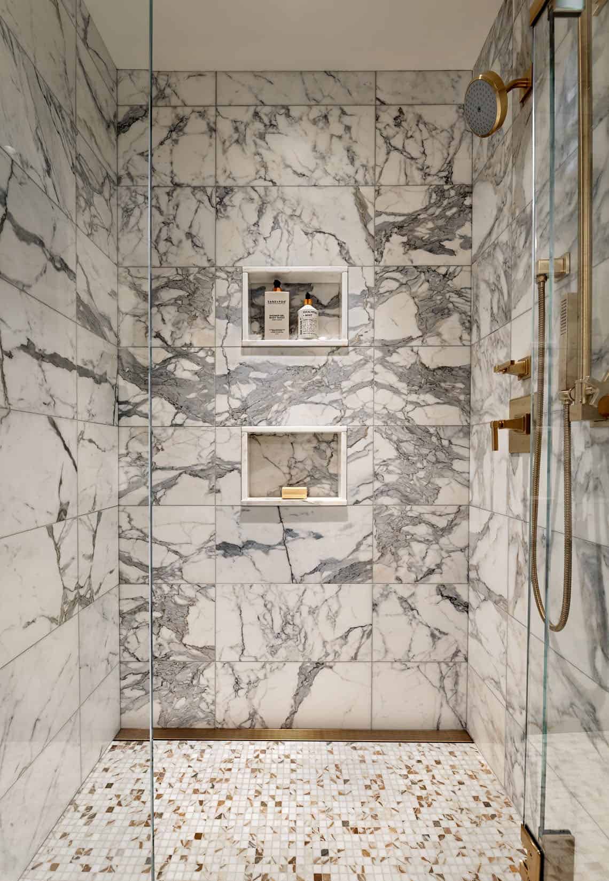
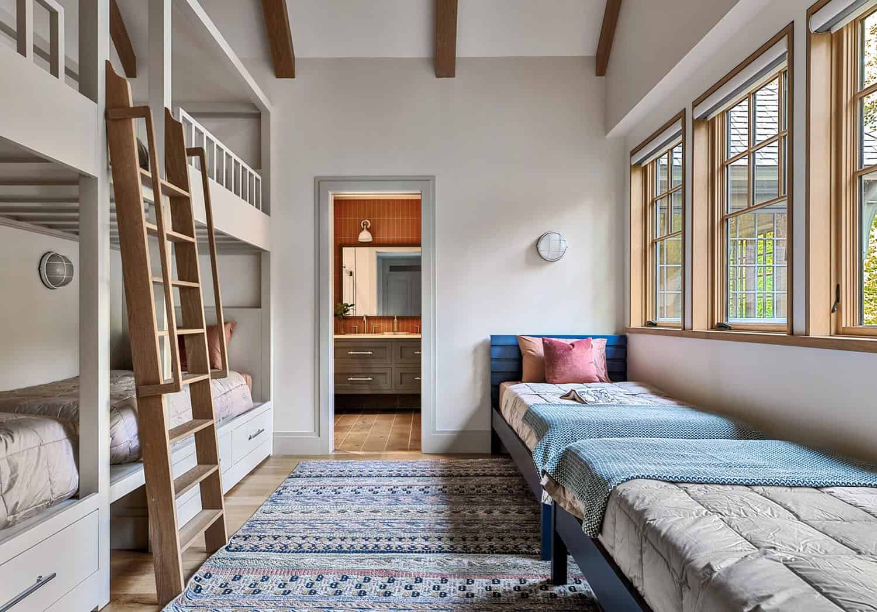
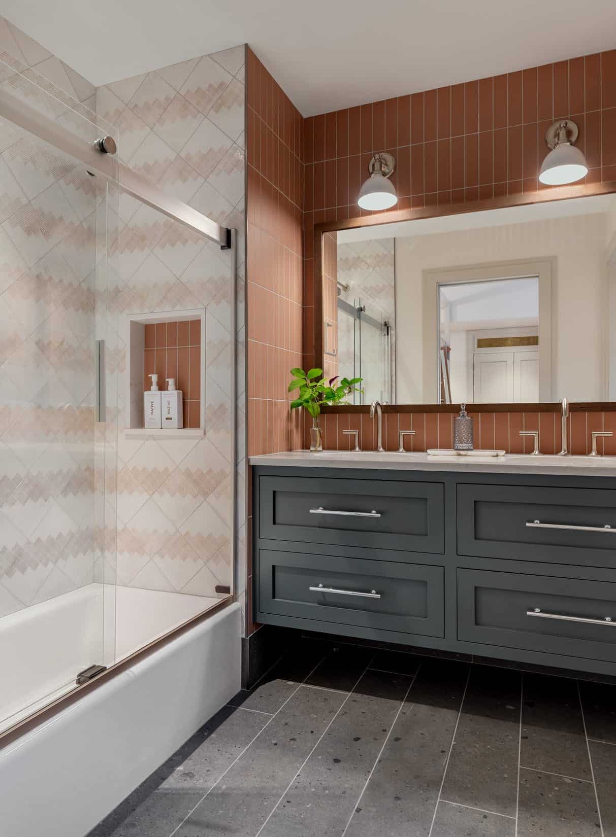
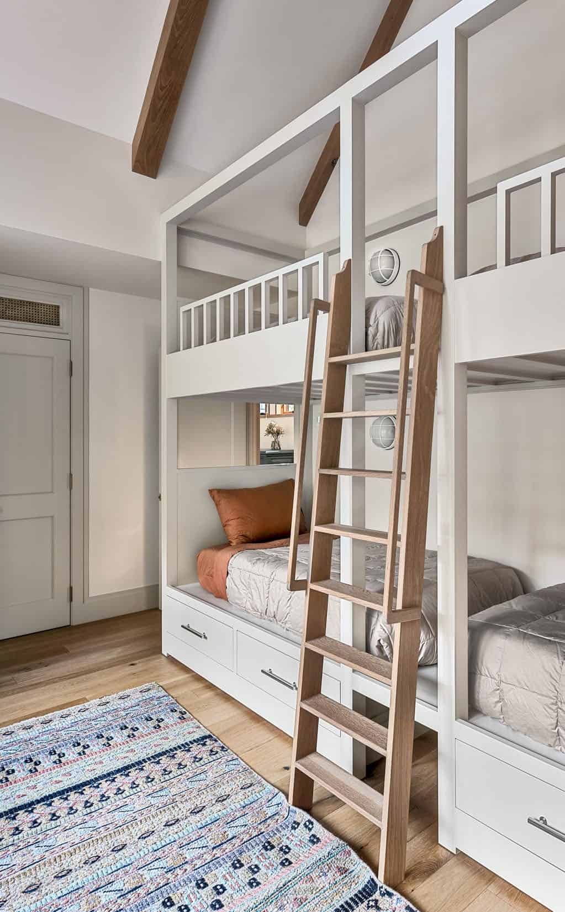
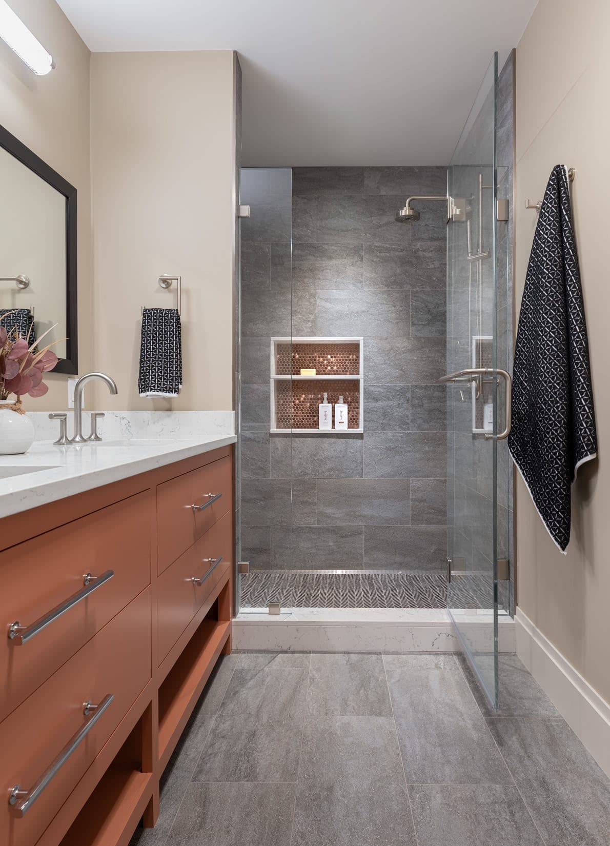
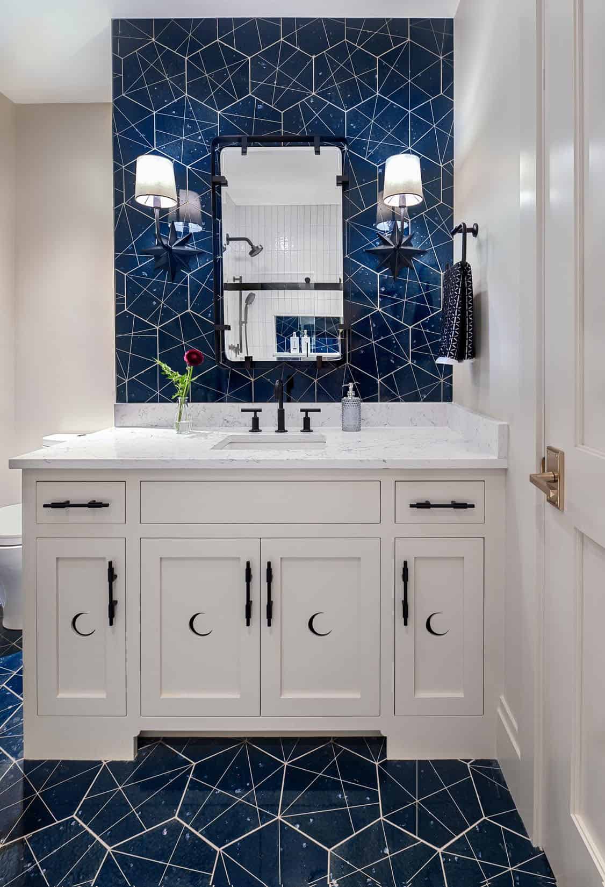
Above: This guest bathroom has standout features, including its vibrant pop of blue and playful, whimsical design that gives it a one-of-a-kind charm.
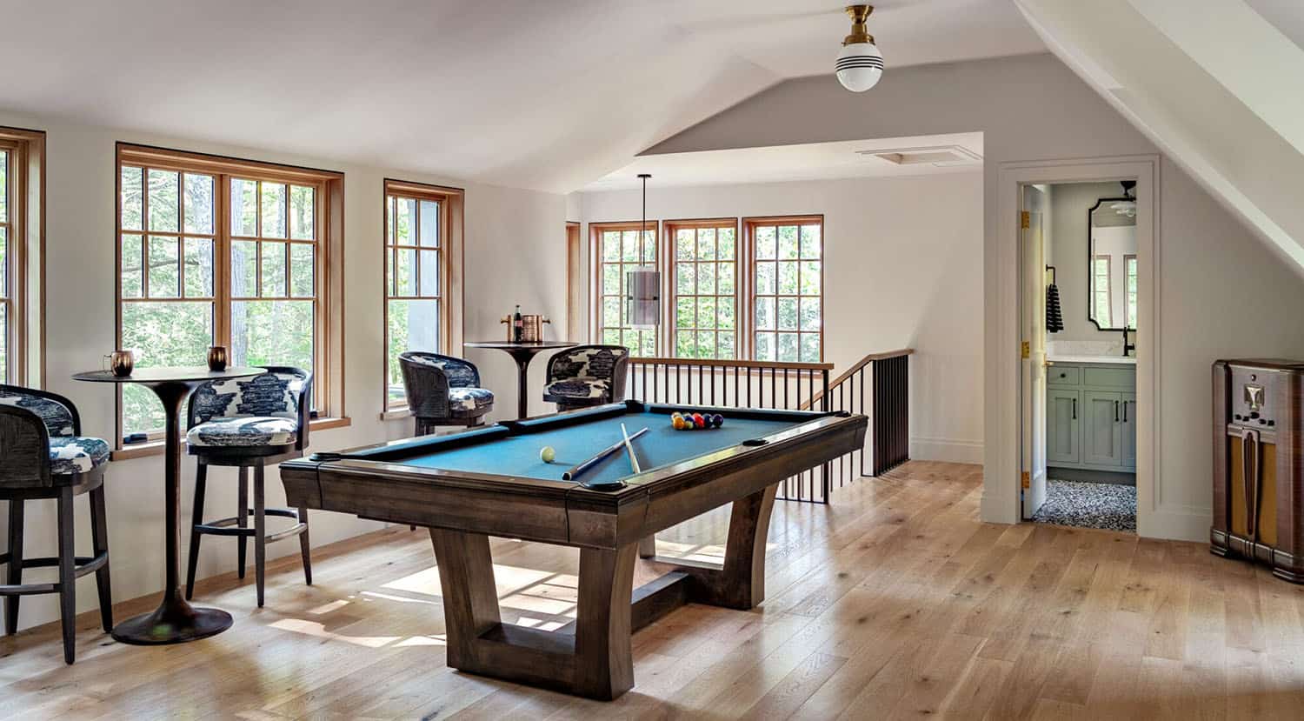
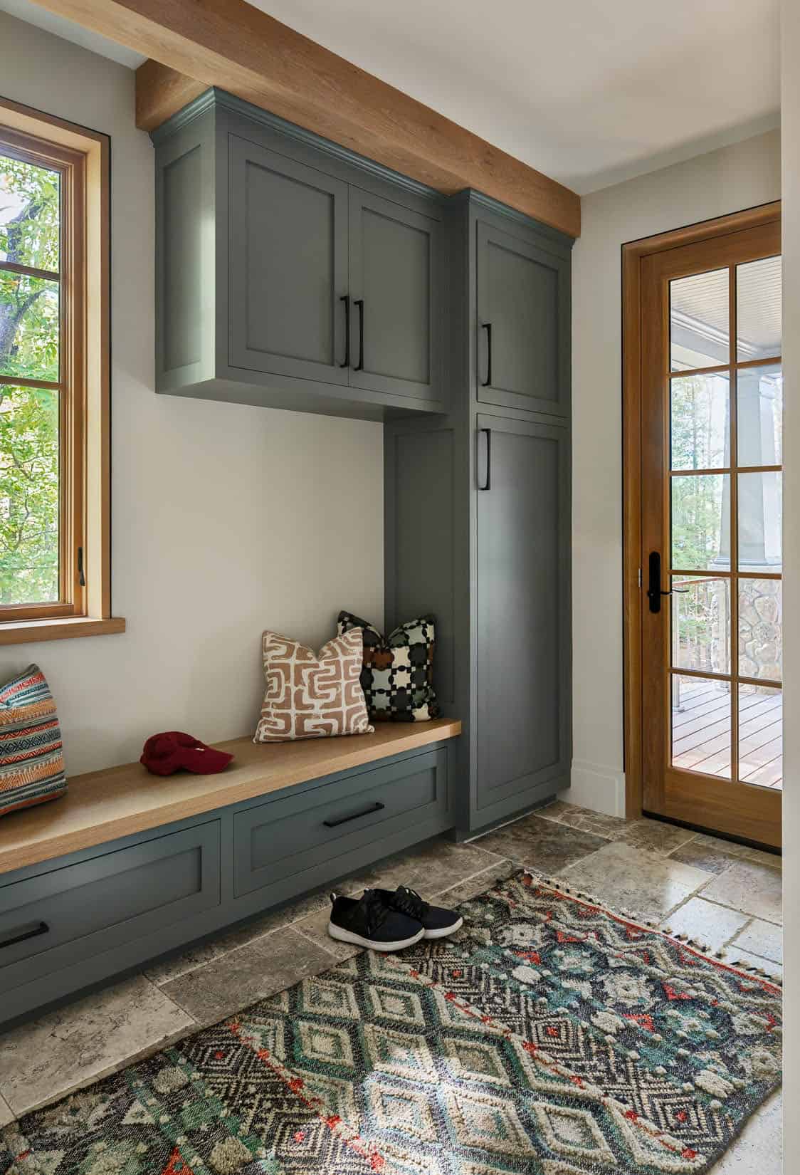
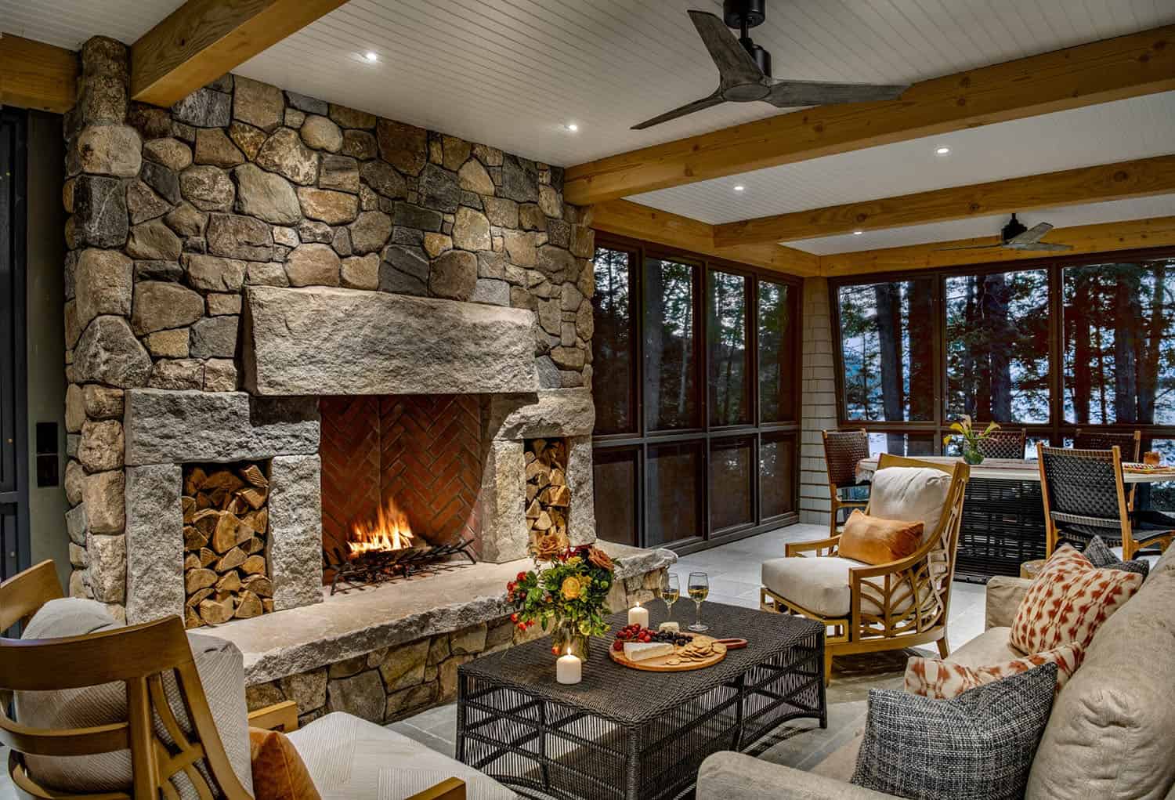
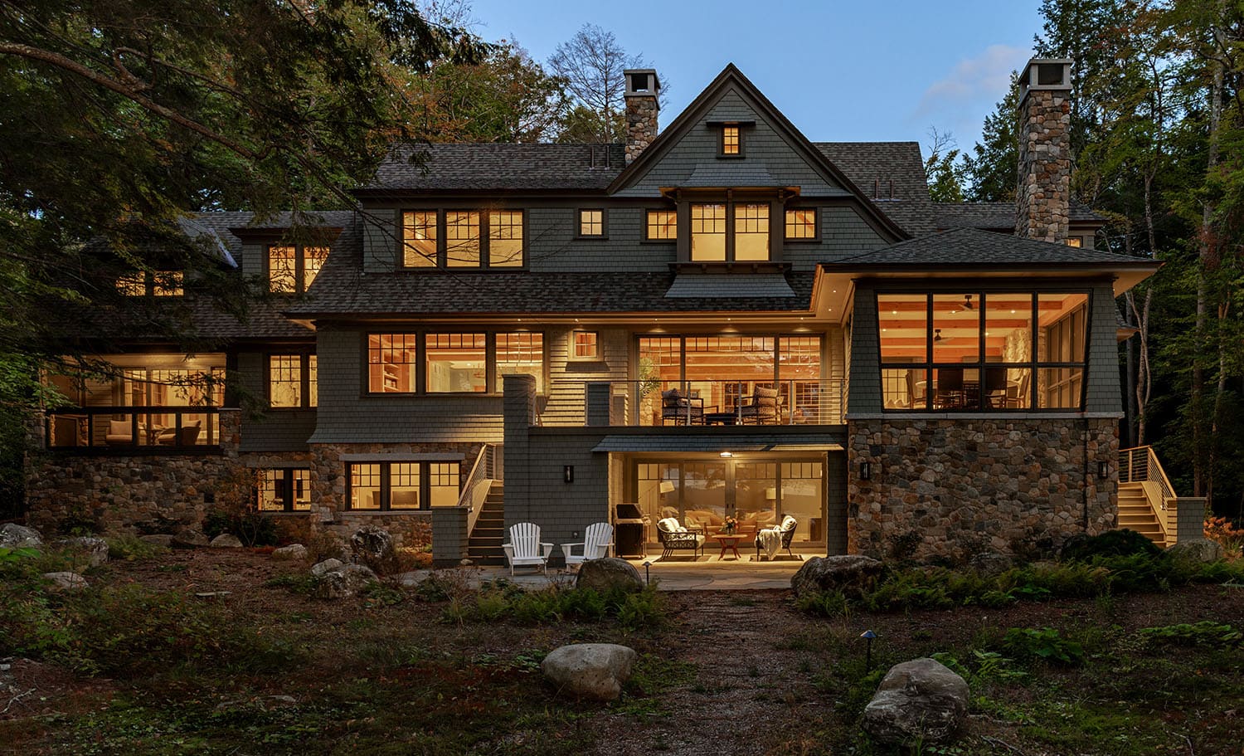
PHOTOGRAPHER Rob Karosis Photography


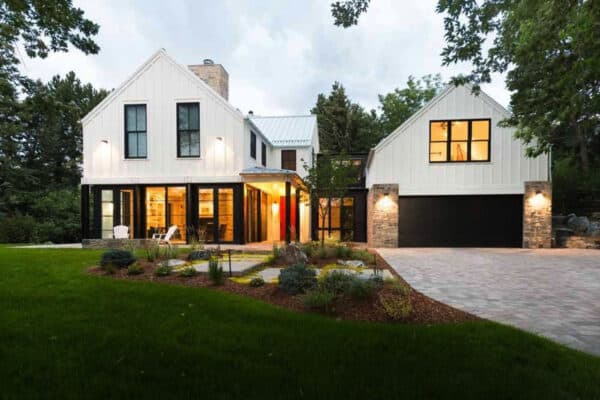

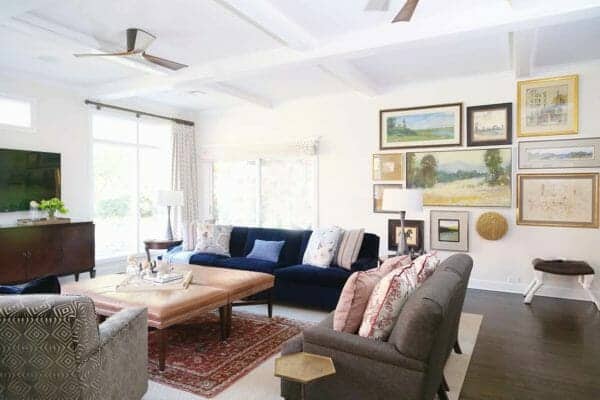
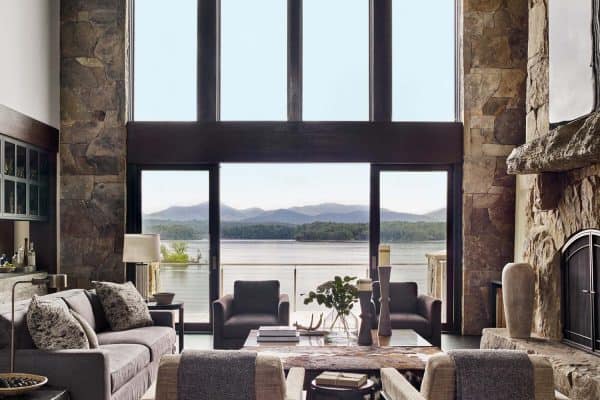

2 comments