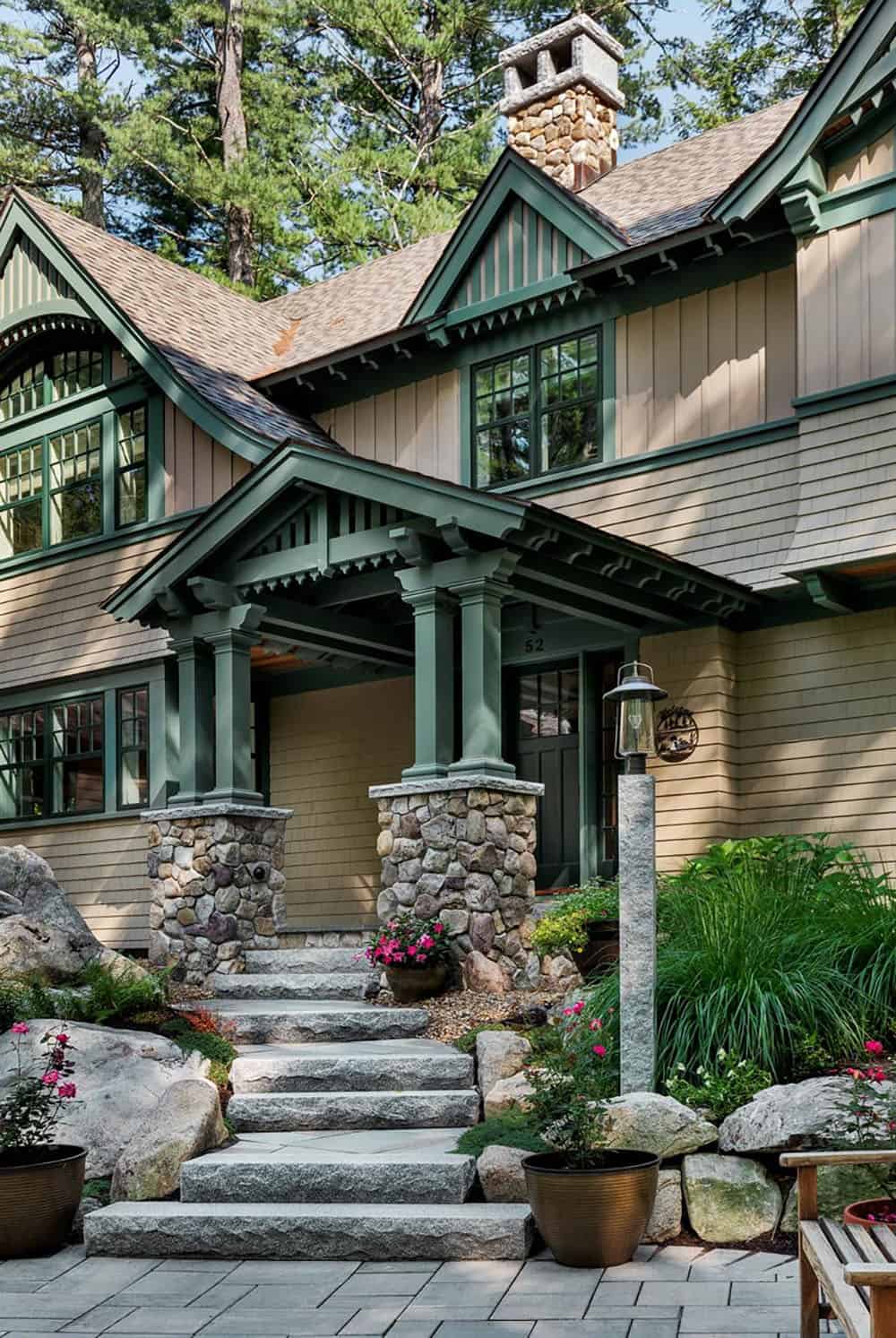
This tranquil lakeside escape was completely reimagined for family living by TMS Architects along with CM Ragusa Builders, nestled along Lake Wentworth, Carroll County, eastern New Hampshire. Beyond its beauty, this home is a celebration of lake living, where mornings begin with reflections on calm water, days are filled with boating and sun-soaked leisure, and evenings bring families together under starlit skies.
Thoughtful craftsmanship, including custom woodwork and elegant gables, gives the home a timeless charm that complements the peaceful rhythm of life by the lake. The scope of this project entailed a full-scale renovation and addition. The owners had spent many summers spending cherished time with their family at this lake house. As retirement approached and their family was expanding, their needs had evolved.
After looking for alternative properties, they realized that everything they desired, from amenities to years of memories, was right here on this location. So they opted to stay put and expand on their beloved getaway home.
DESIGN DETAILS: ARCHITECT TMS Architects INTERIOR DESIGN TMS Architects BUILDER CM Ragusa Builders
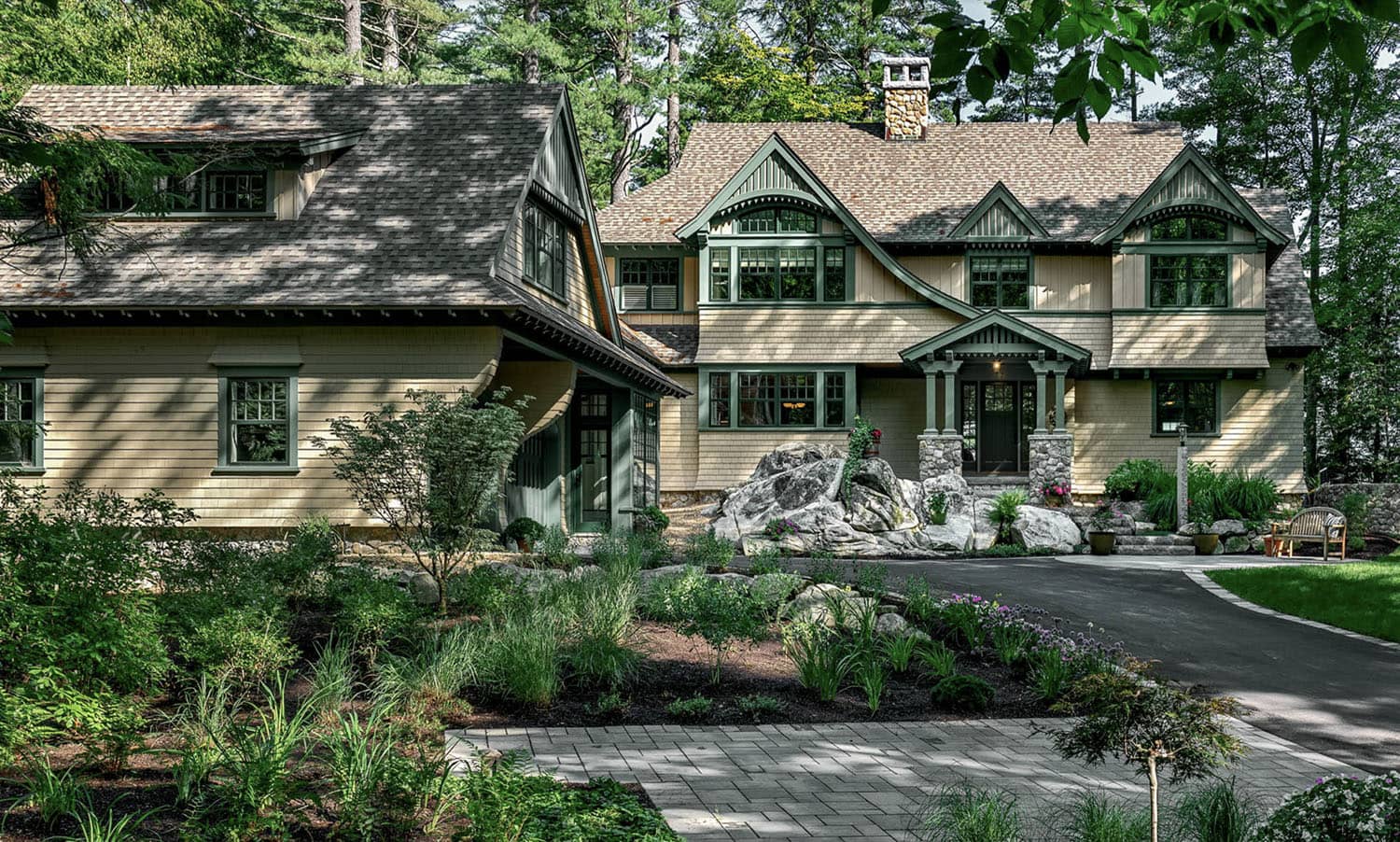
The property presented a challenge because the existing house is situated on a massive outcrop of ledge. The new additions were made to be sympathetic to these anchors in the landscape.
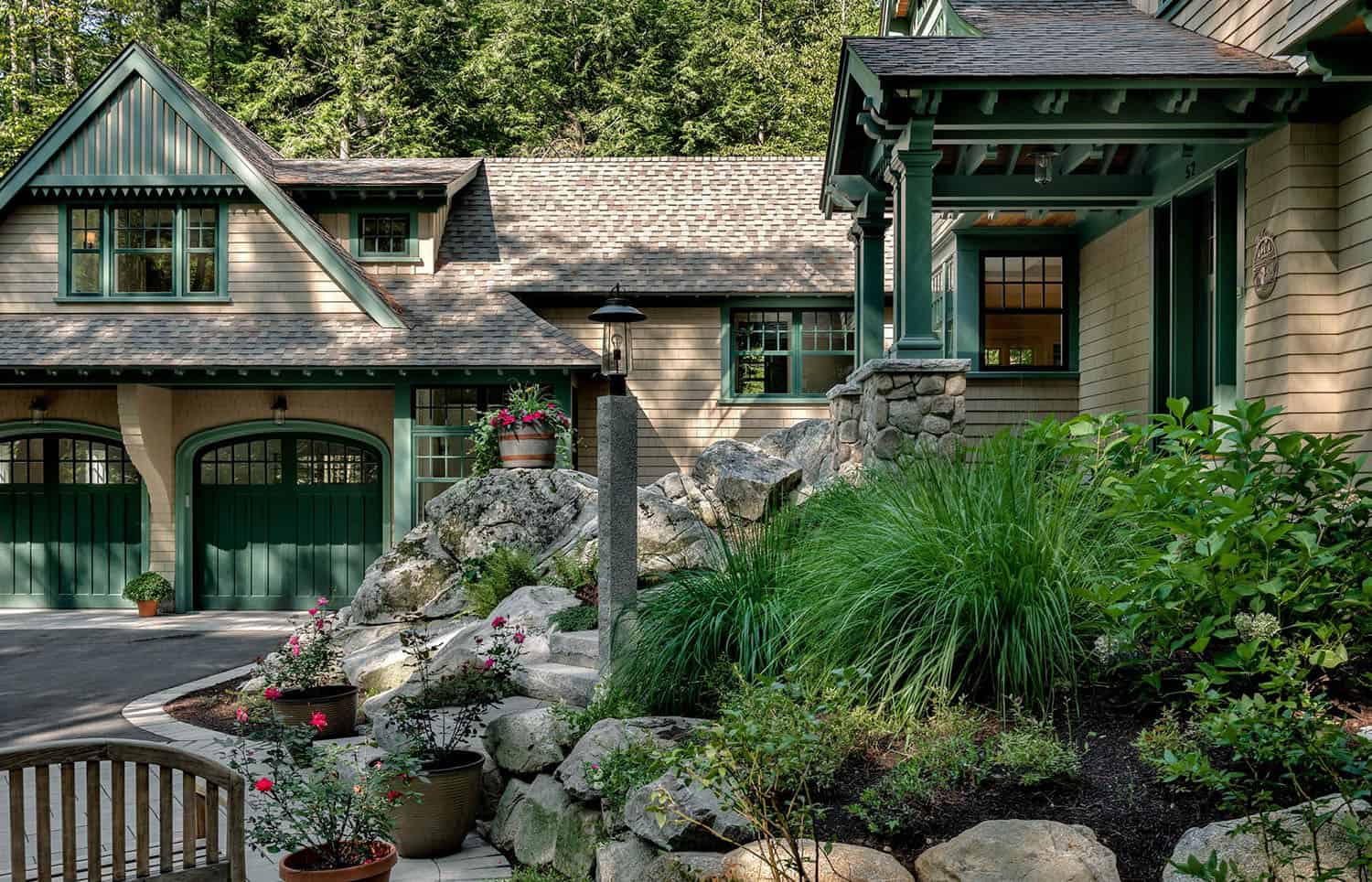
Plenty of attention was paid to the exterior details to keep this 4,500 square feet residence in balance with its relatively smaller neighbors.
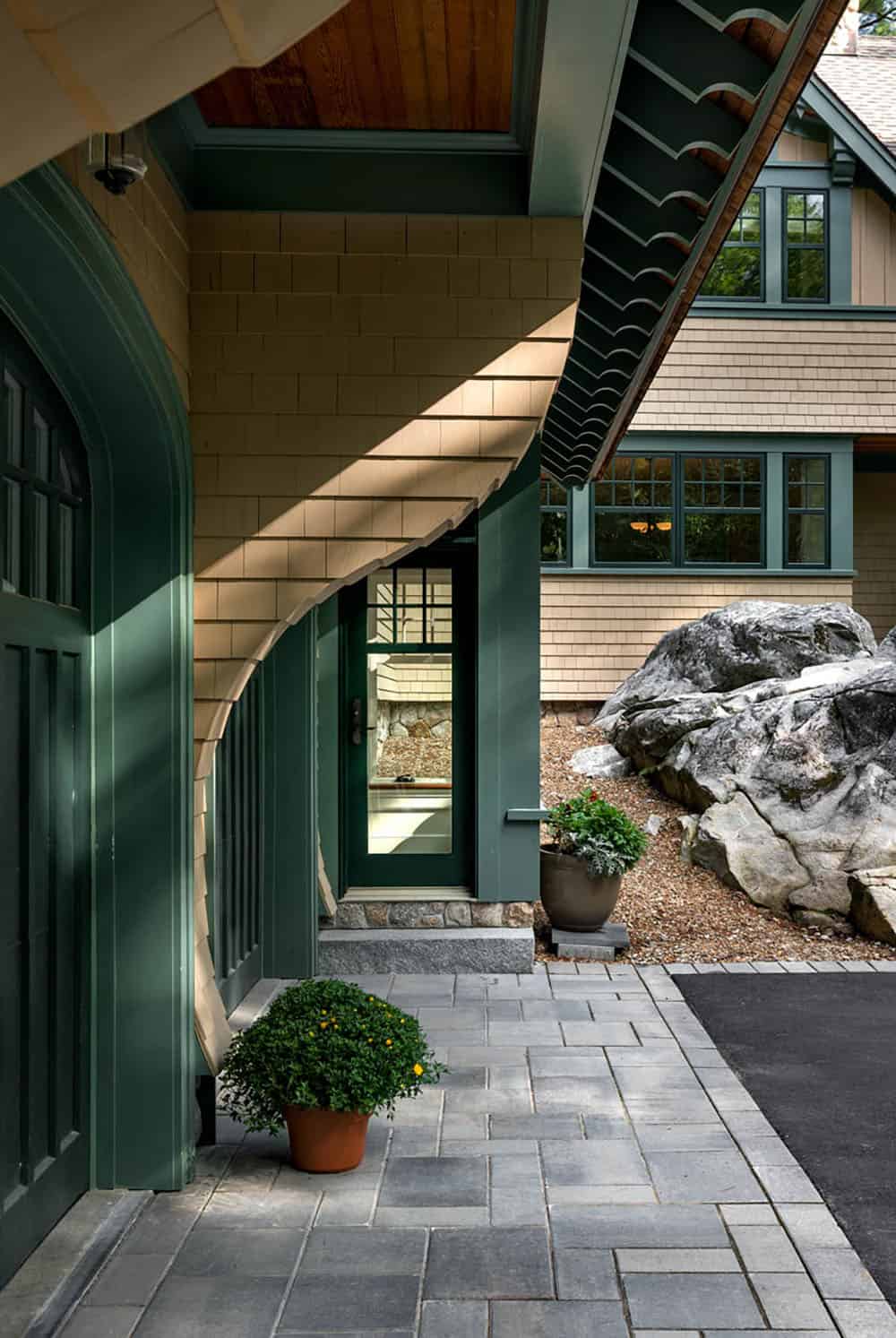
Room-sized bay windows and decorative gables break down the mass of the home. Exposed rafter tails, a shingled base, board & batten siding, as well as playful sticking at the tops of the gables, are reminiscent of earlier cottage construction around the lake.
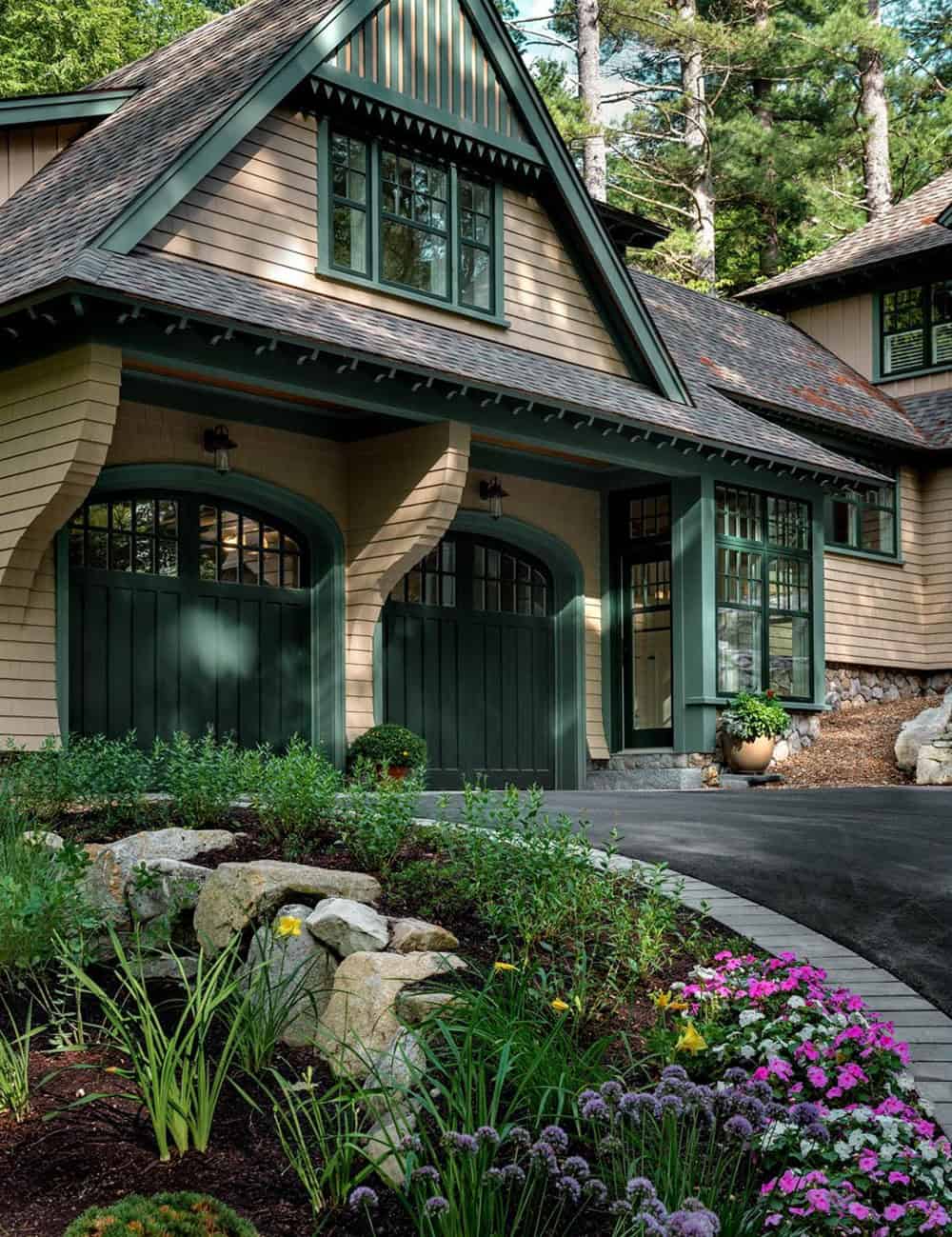
This existing four-bedroom and three-and-a-half bath weekend home (2,500 square feet) was changed to a generous five-bedroom and five-and-a-half bath home with ample room for an overflow of guests.
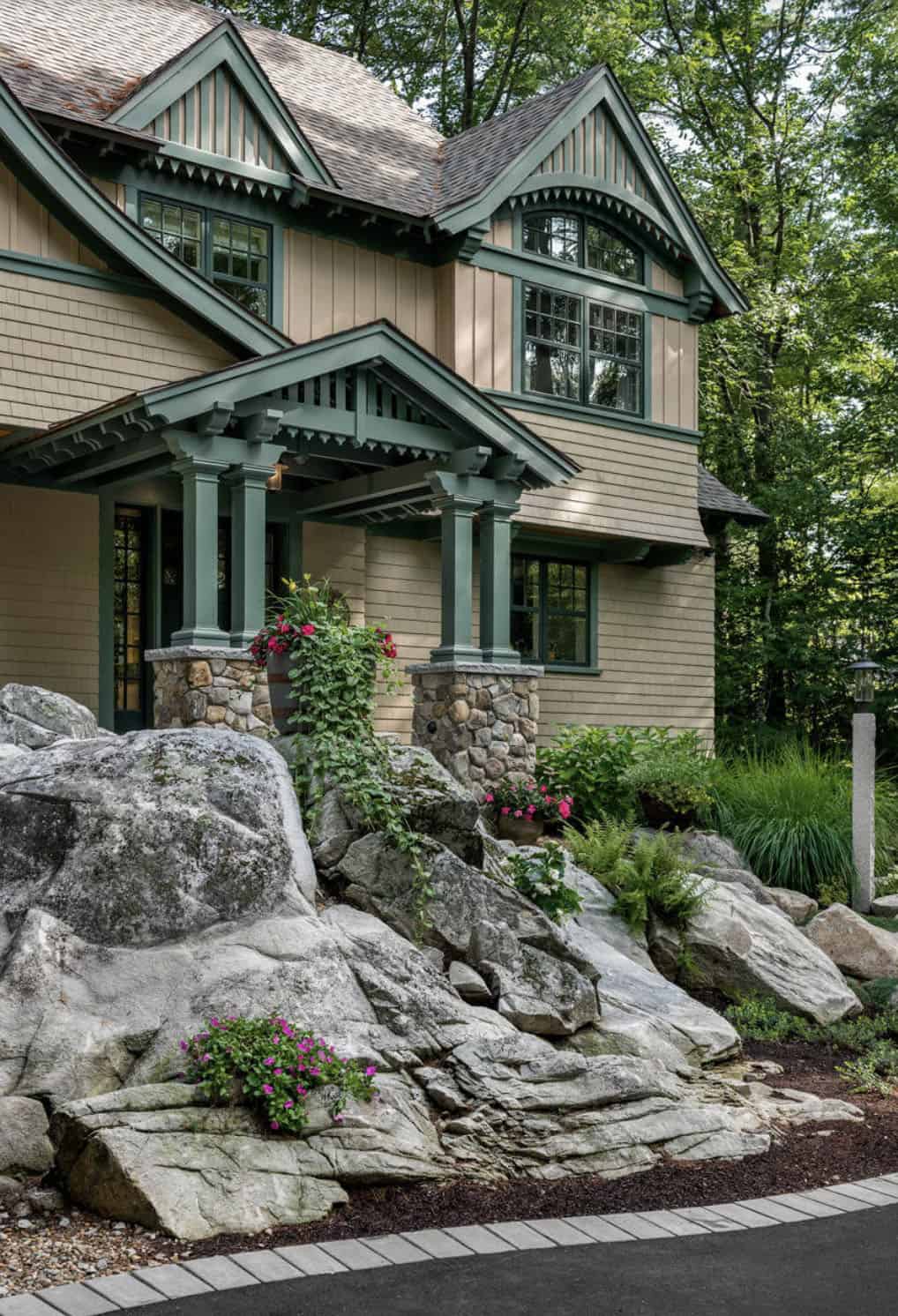
The renovation serves as another layer of commodity and delight for the owners’ evolving family and continued story of new memories on Lake Wentworth.
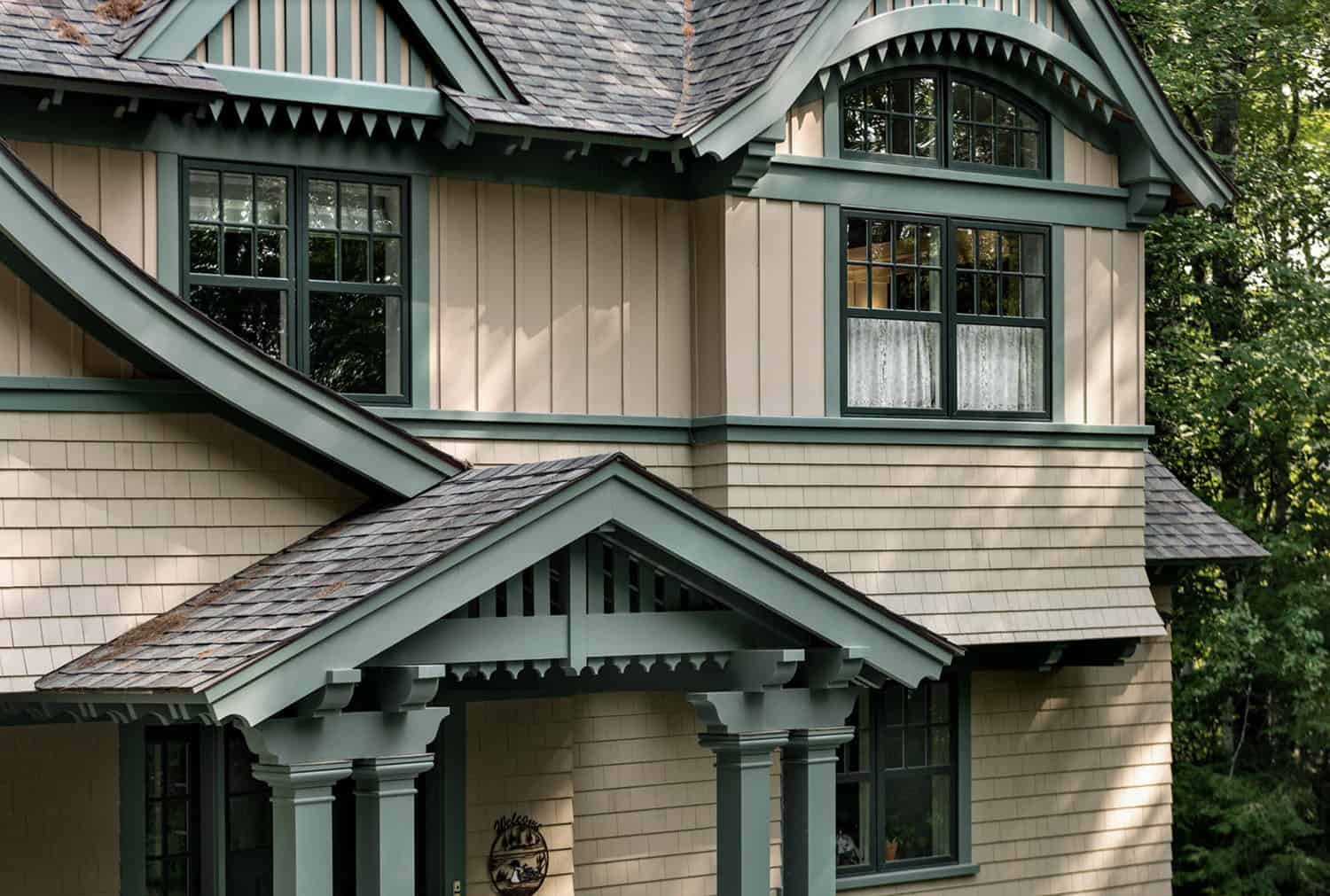
Project Details
Featuring existing landscape elements, such as the ledge outcrop that runs through the site
Stick-framed entry porch
Rafter tails
Gable end sticking with scalloped edges
Vaulted living room ceiling
Open concept living / kitchen/dining areas
Outdoor shower
Serpentine terrace wall
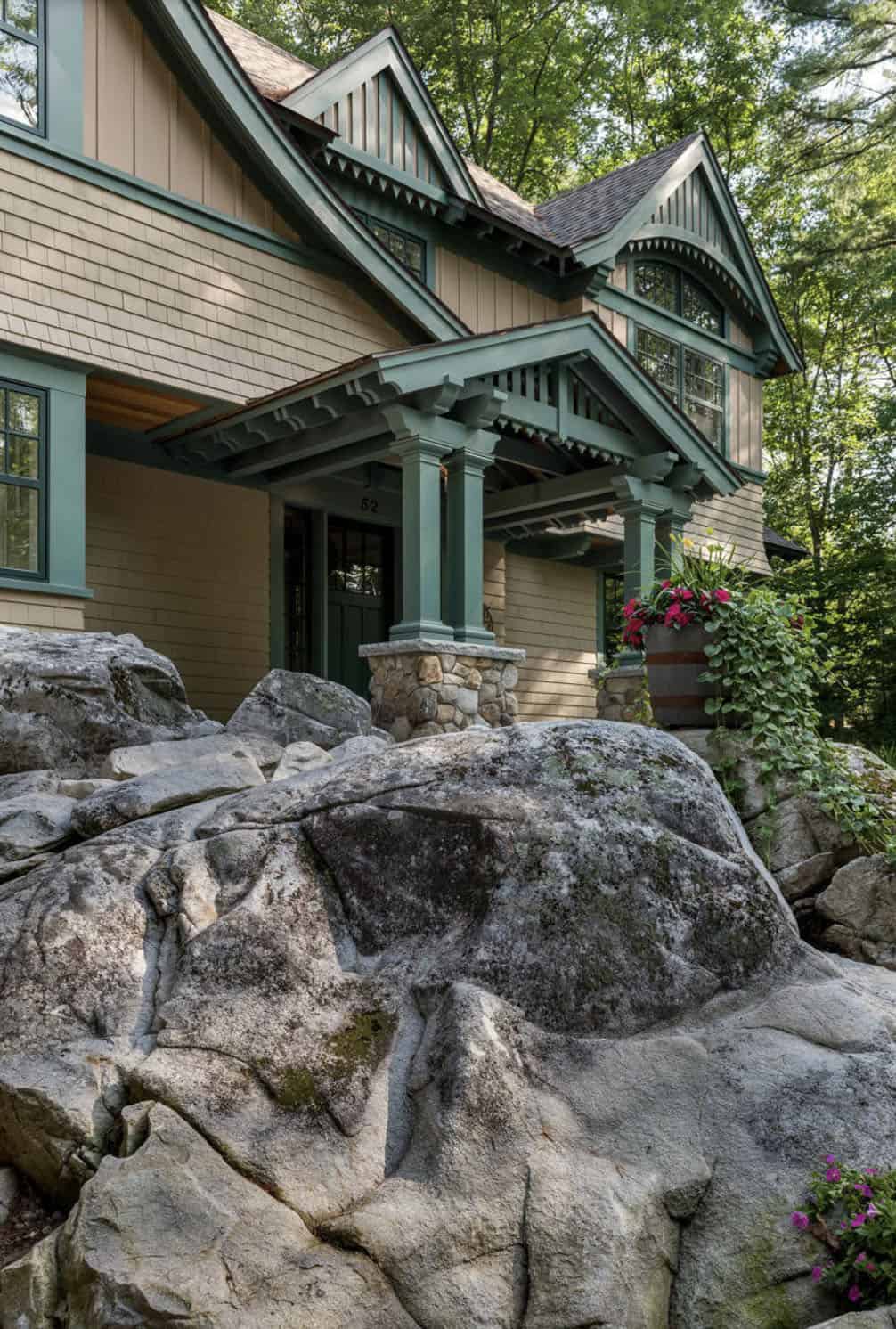
What We Love: This tranquil lakeside escape embraces the lake living lifestyle, offering the perfect blend of relaxation, breathtaking views, and unforgettable moments with family and friends. Thoughtful craftsmanship and warm, inviting interiors make this home feel like a sanctuary for the owners. The project team did a fabulous job of updating and expanding this home to accommodate the family’s lifestyle needs, maximizing views, creating spaces to connect and unwind, and blending seamlessly with the natural beauty of Lake Wentworth.
Tell Us: Would this lakeside retreat be your idea of the ultimate family getaway? Let us know in the Comments below!
Note: Check out a couple of other spectacular home tours that we have showcased here on One Kindesign in the state of New Hampshire: Escape to this serene craftsman lake house in New Hampshire and A camp-inspired lakeside retreat in New Hampshire connects with nature.

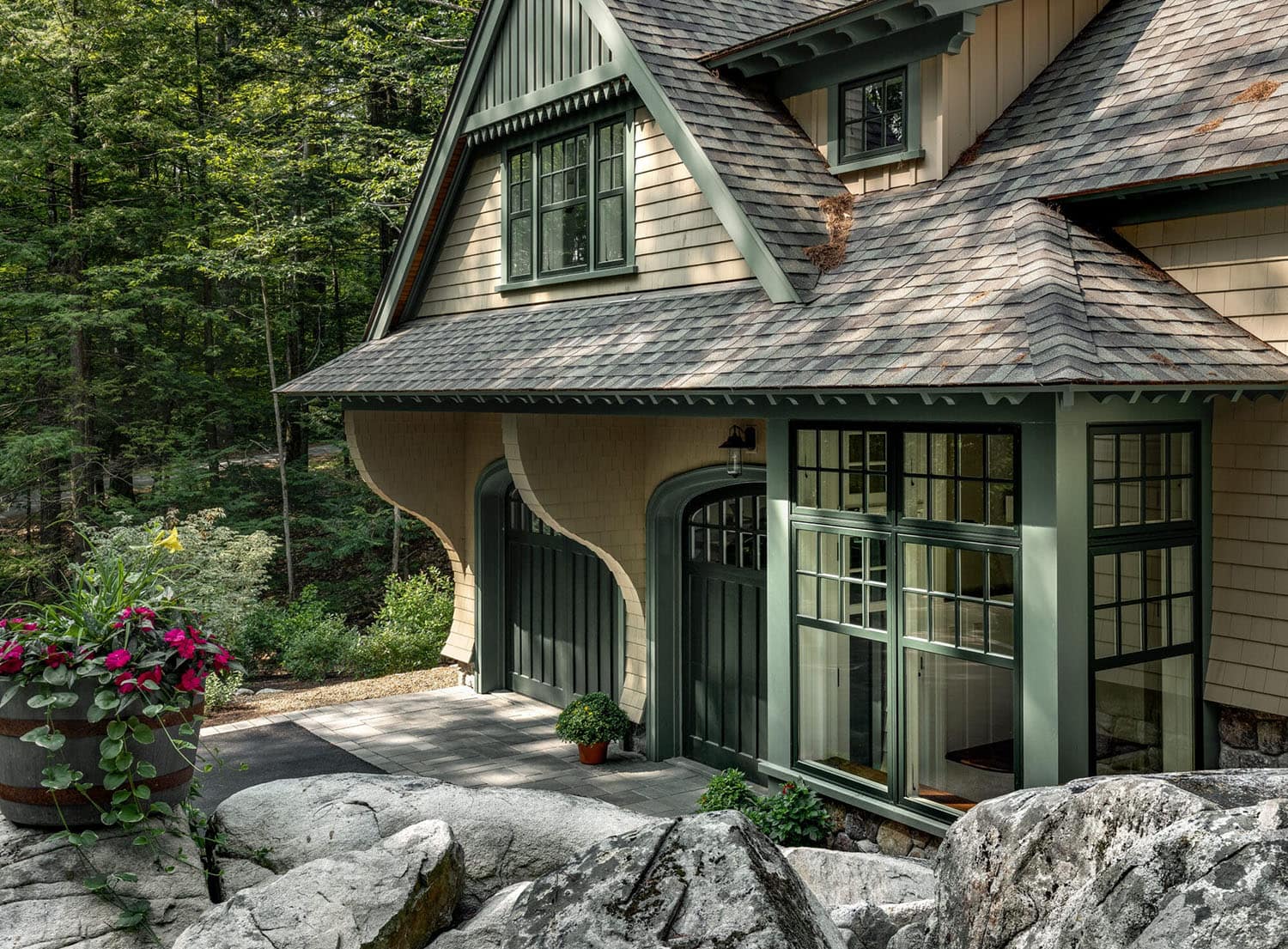

The interiors are simple and adhere to the same cottage palette, incorporating thoughtful details. A reverse board & batten wainscoting is reminiscent of the exterior siding, while the custom balcony and stair railings are a playful rhythm of alternating sizes and shapes.
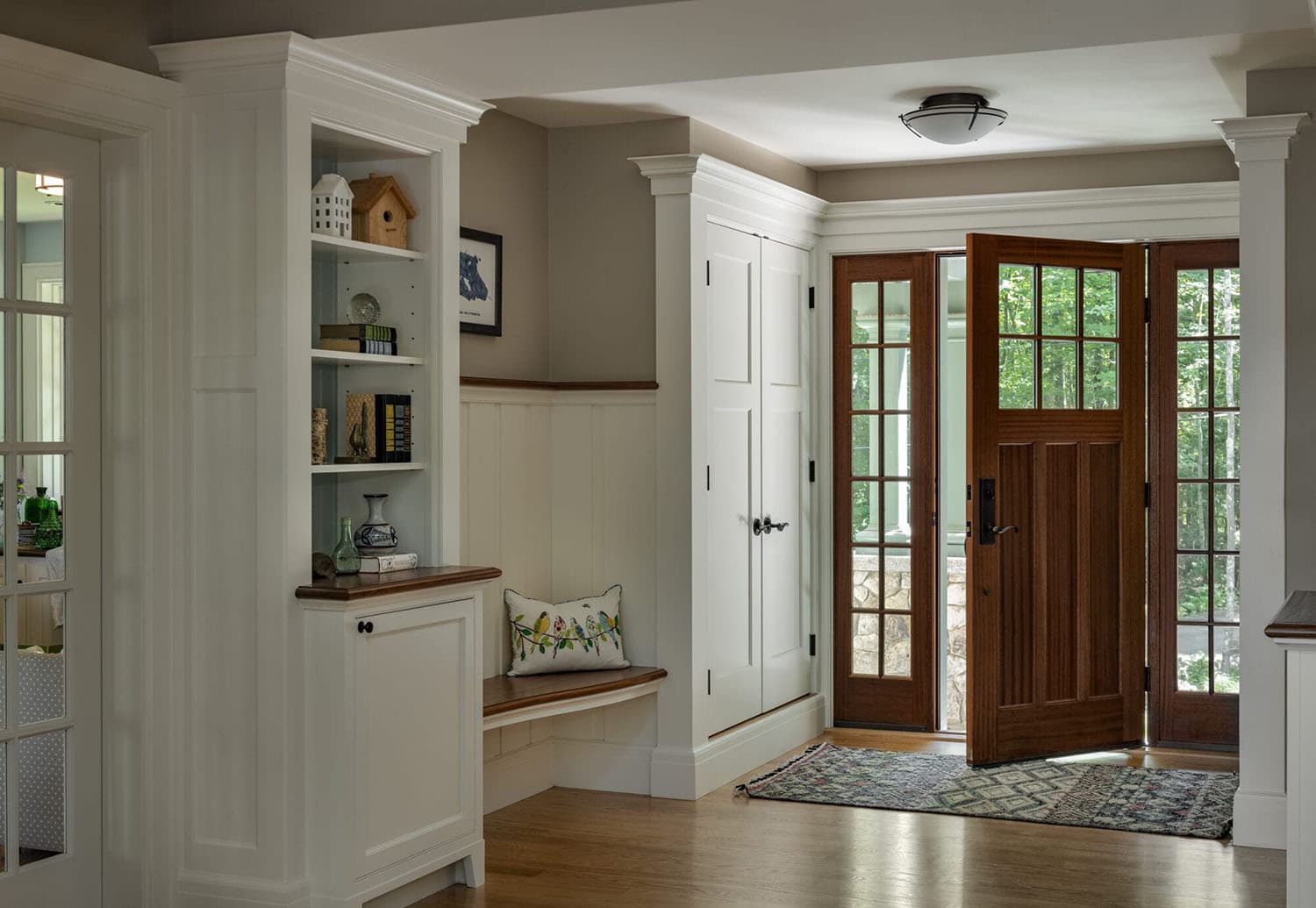
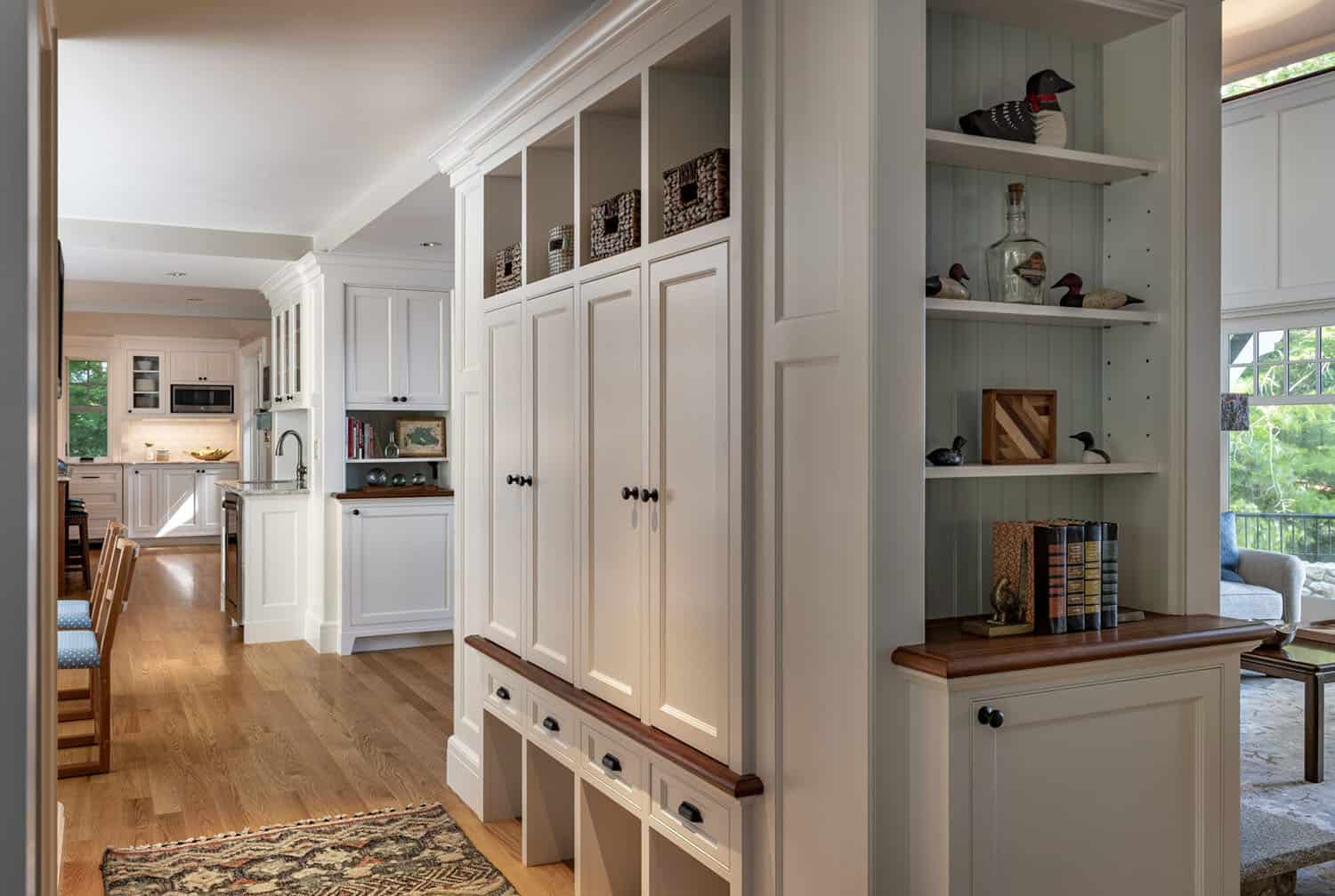
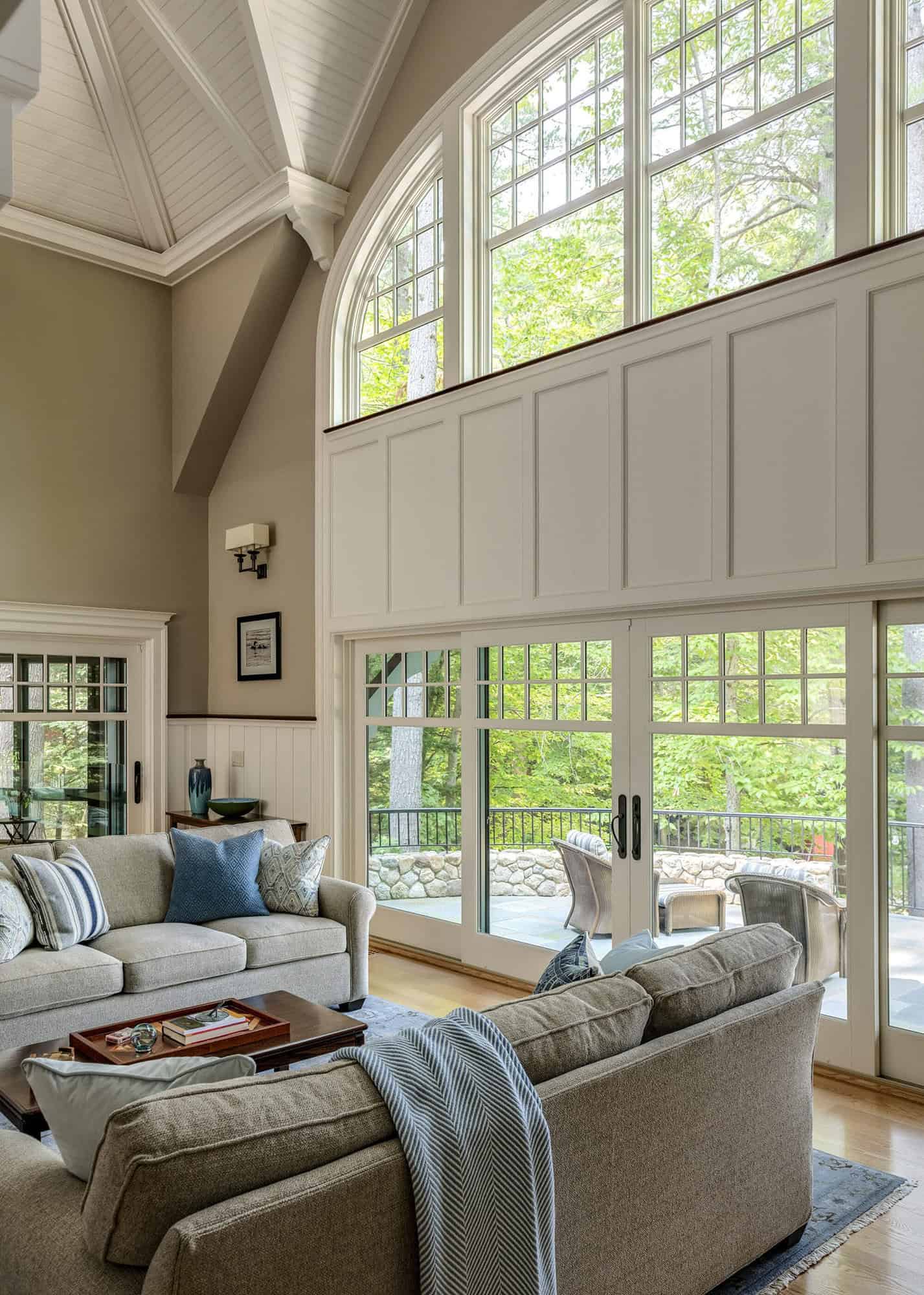
Relaxing in this luminous living room is enjoyable at any time of the day. The floor-to-ceiling windows offer idyllic lake views. Throughout the year, this space is cozy and comfortable for guests of all ages.
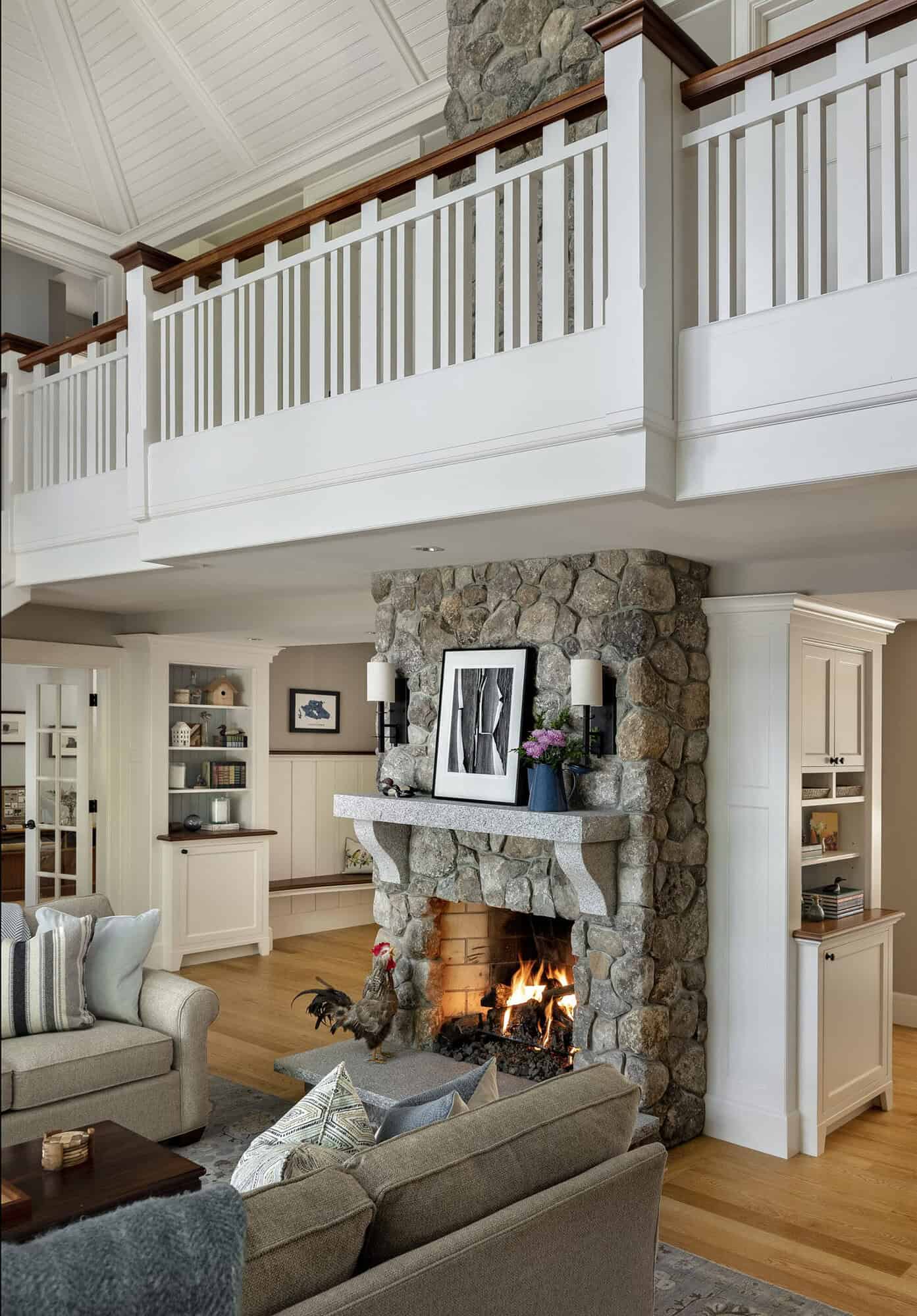
The central double-height living space is capped with a new vaulted ceiling of beadboard and bullnose panels. Stone veneer was added to the existing central fireplace in keeping with a casual lakeside retreat.

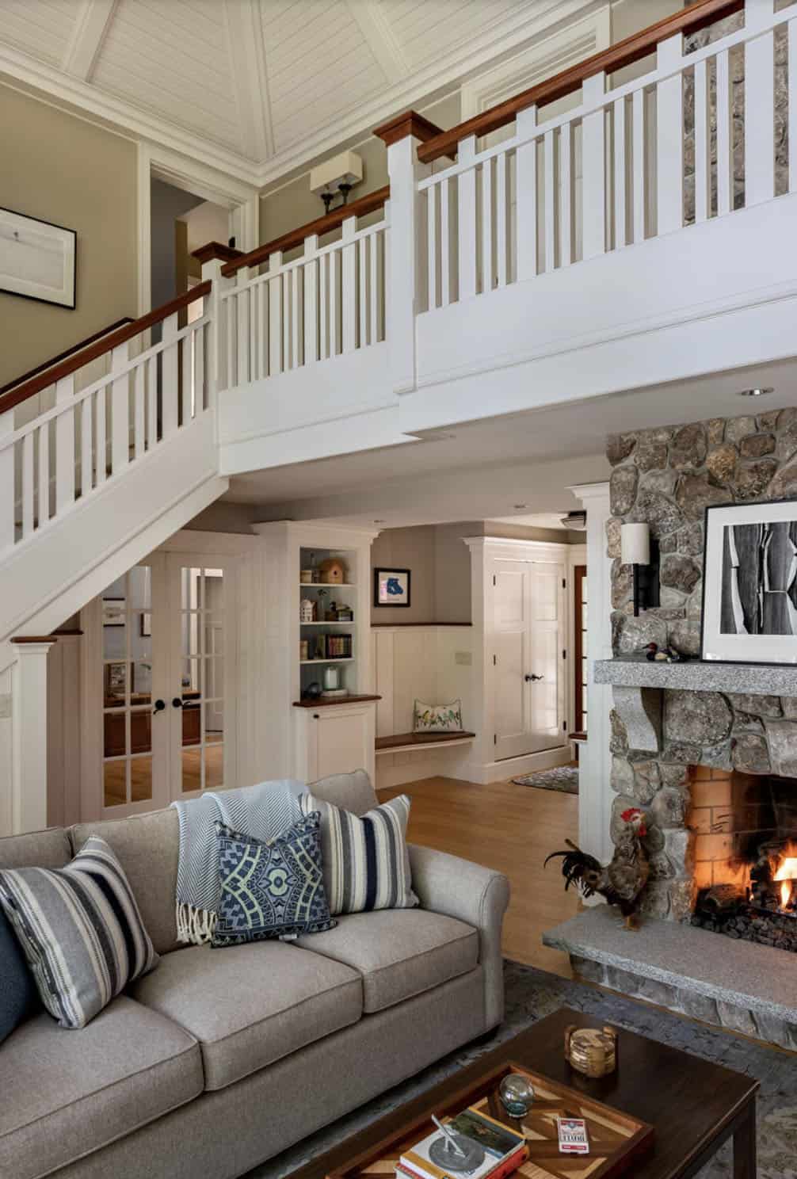
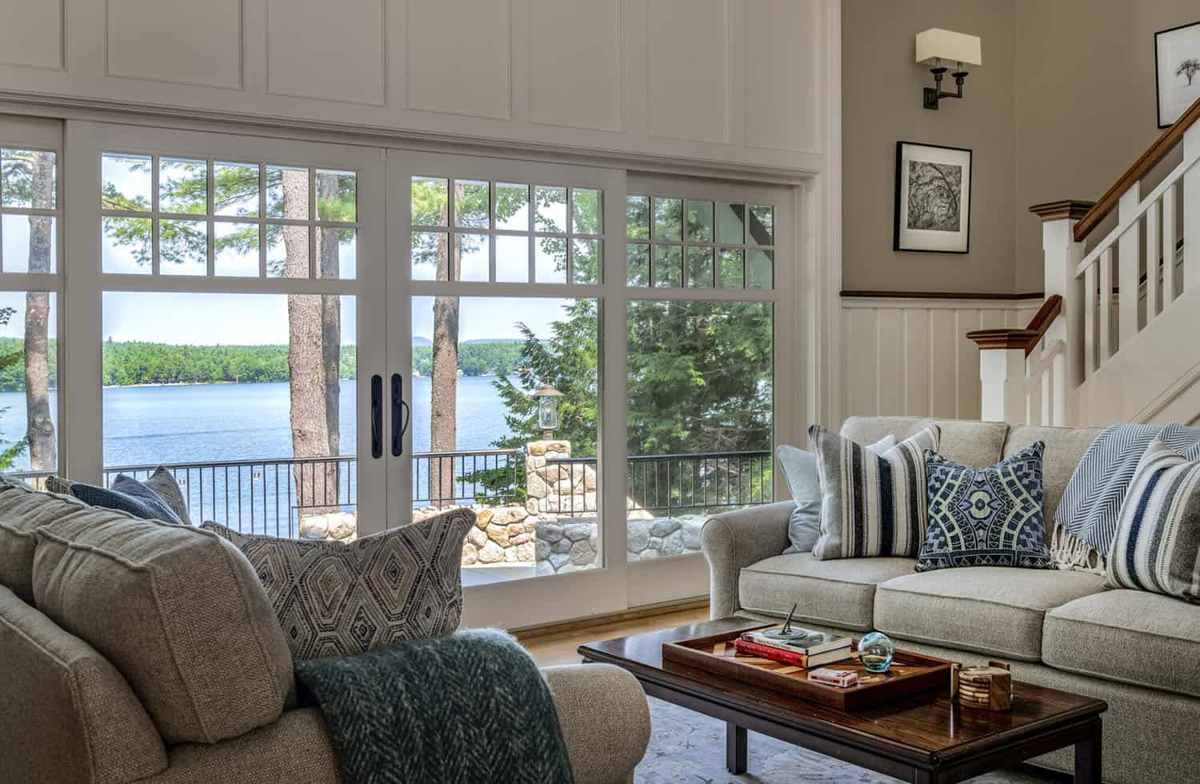
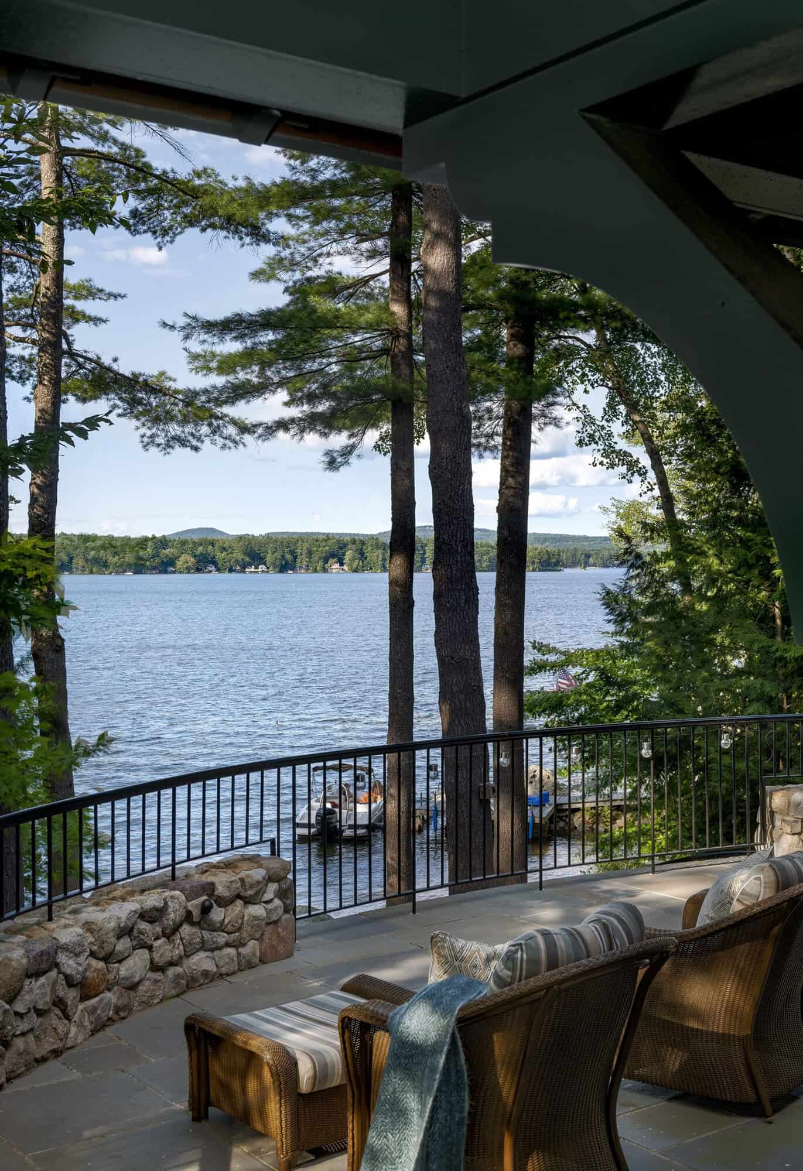
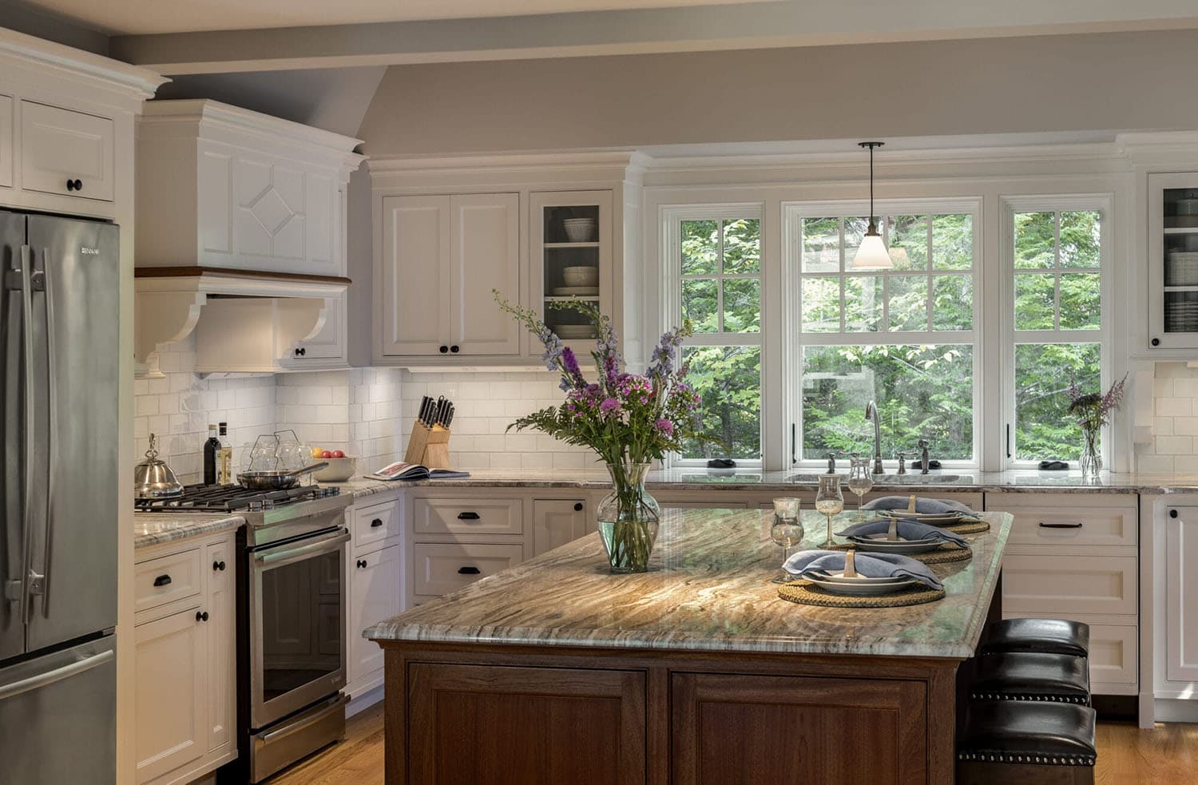
A new garage, mudroom, and kitchen addition are set perpendicular to the existing building to embrace the ledge at the entrance and provide an alternative entrance to the elevated living level.
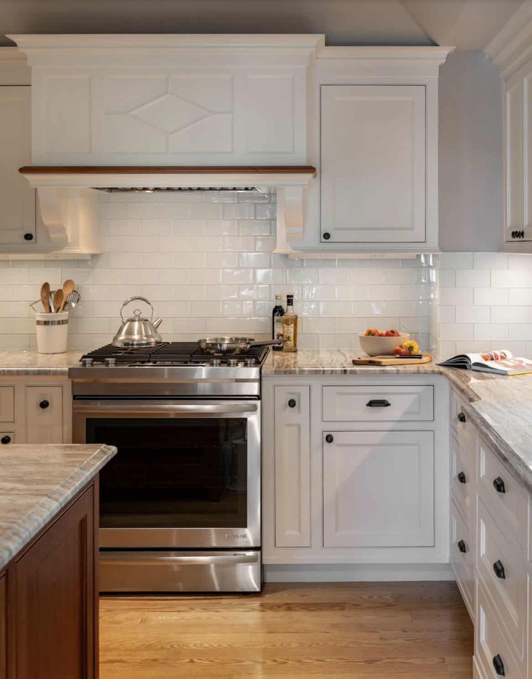
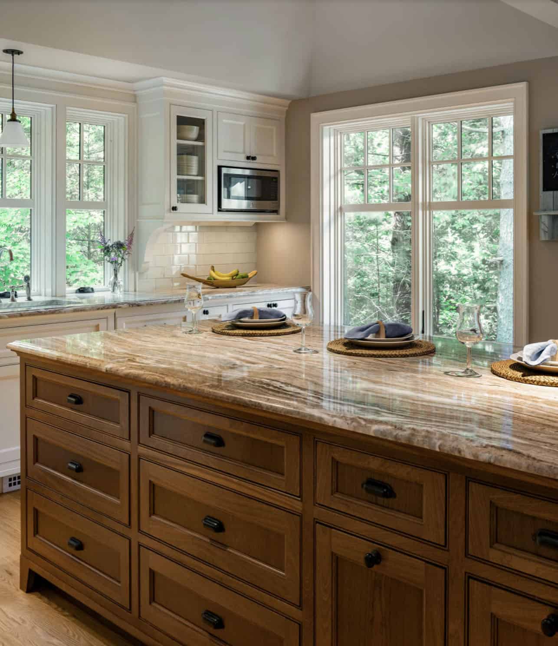
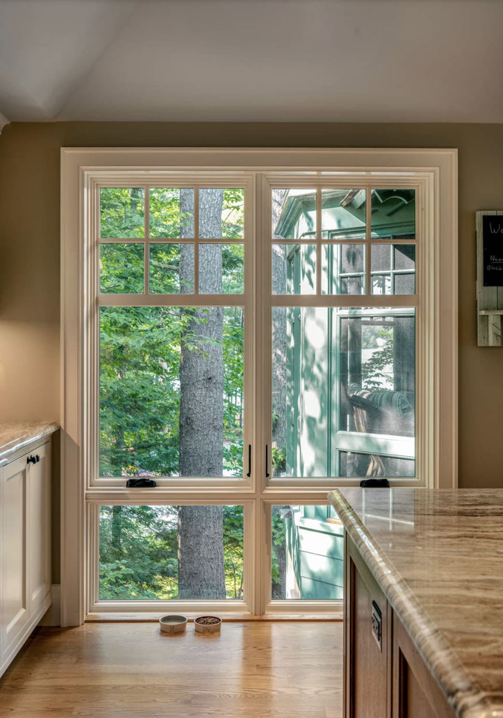
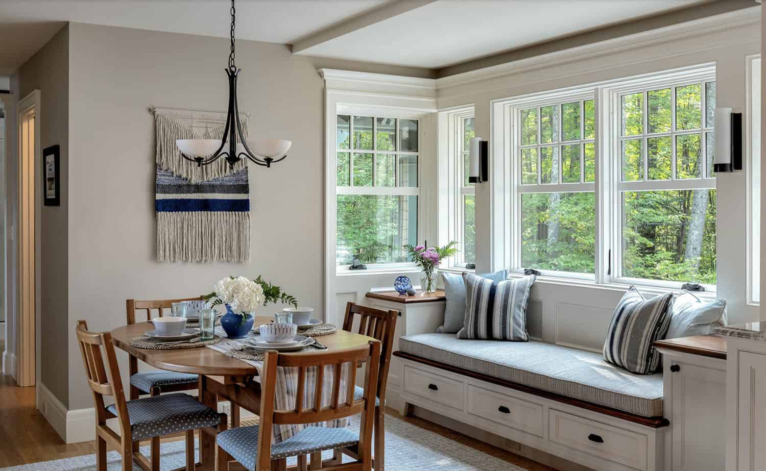
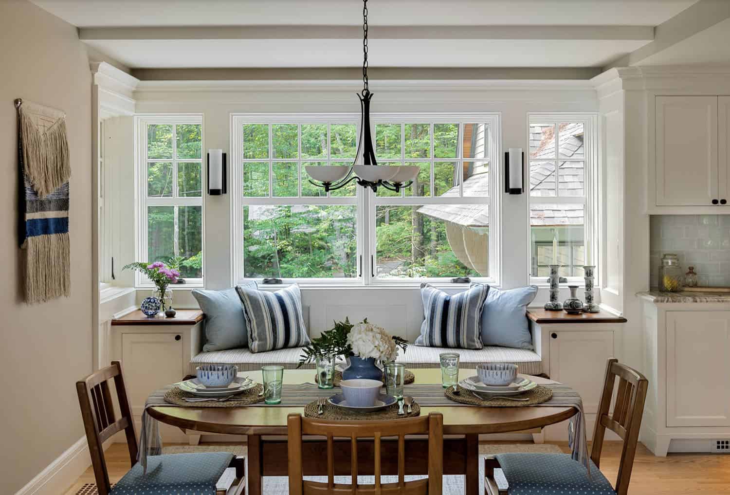
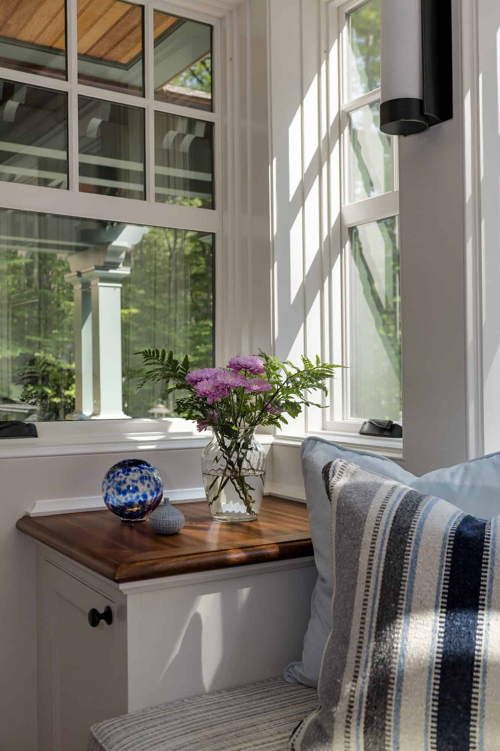
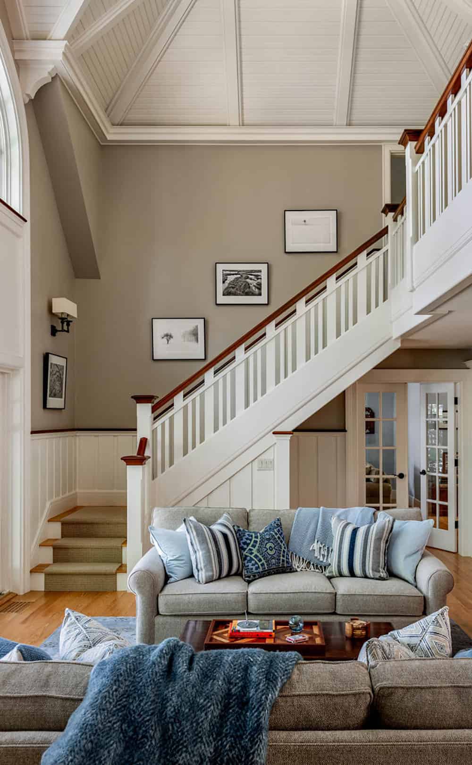
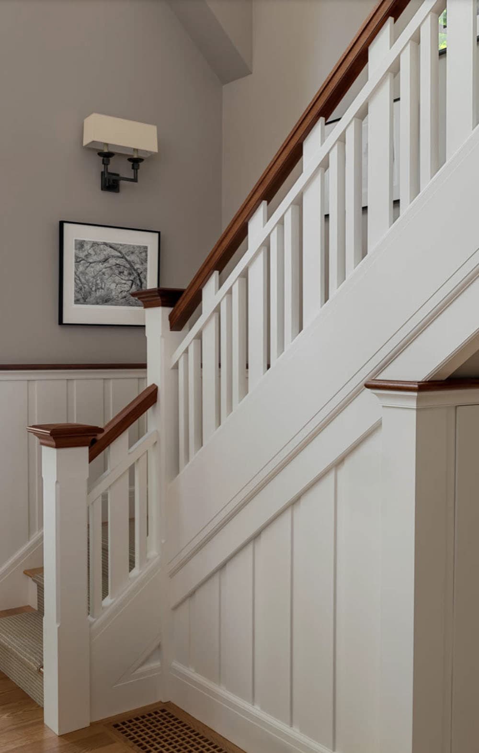
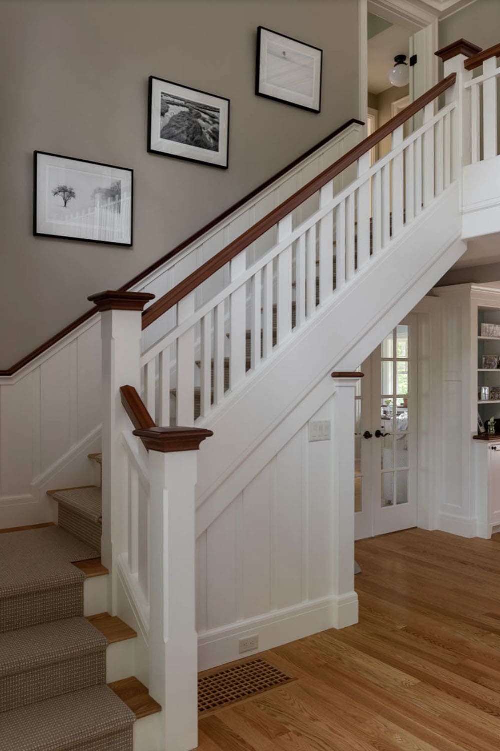
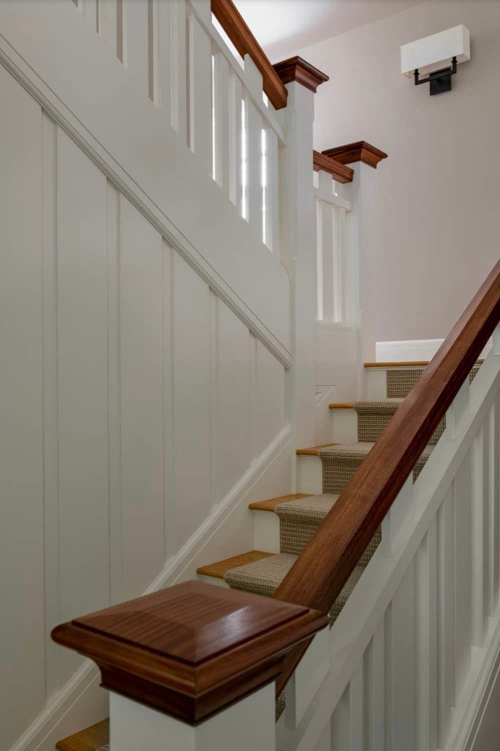







Above: After spending the day lakeside, this main bathroom offers a space that is perfectly suited for unwinding.



Above: A space for rejuvenation, this main bedroom suite features a calming color scheme. Details such as the bead board add a classic cottage touch to the space.

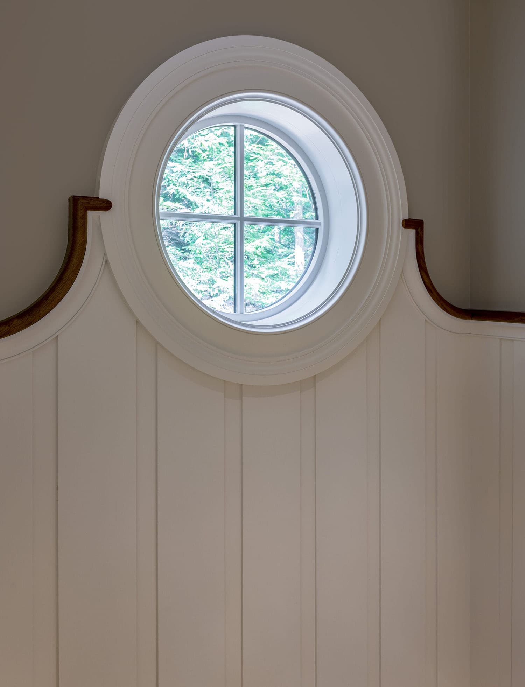
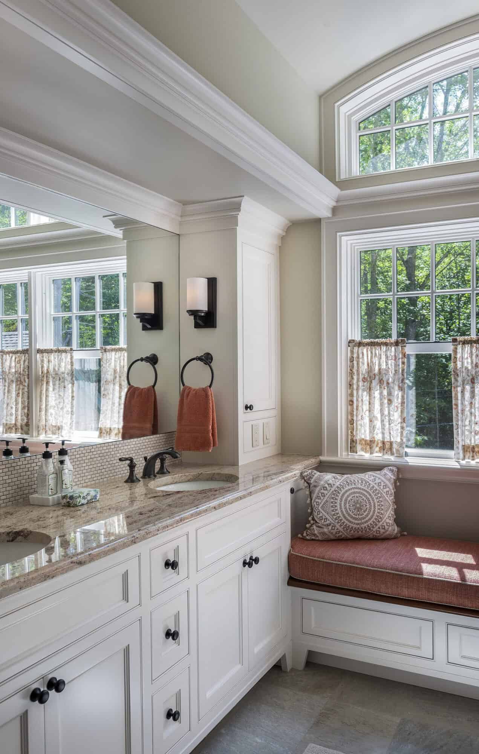
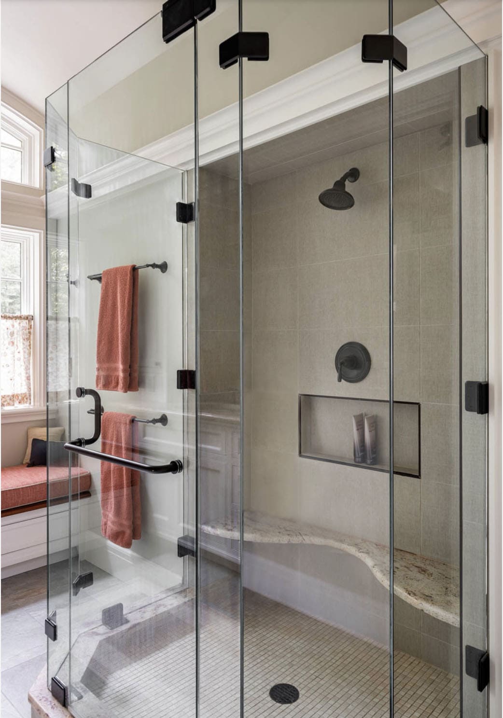
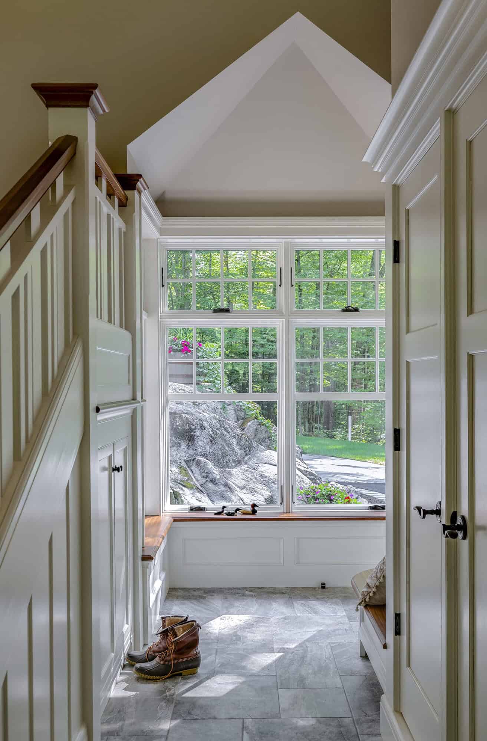
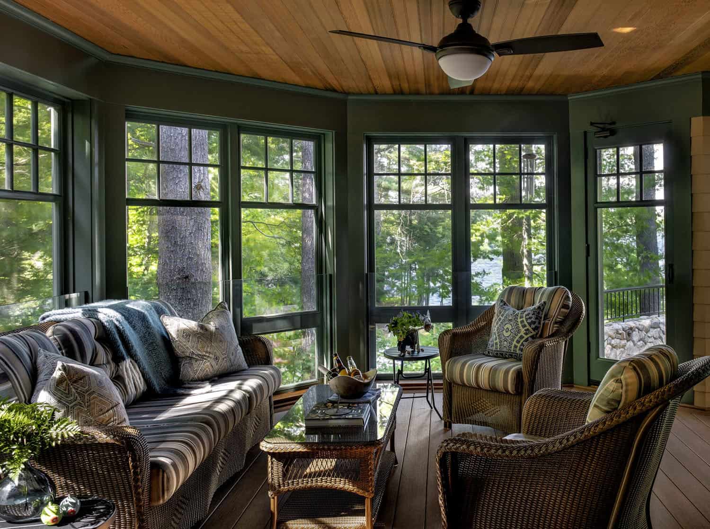
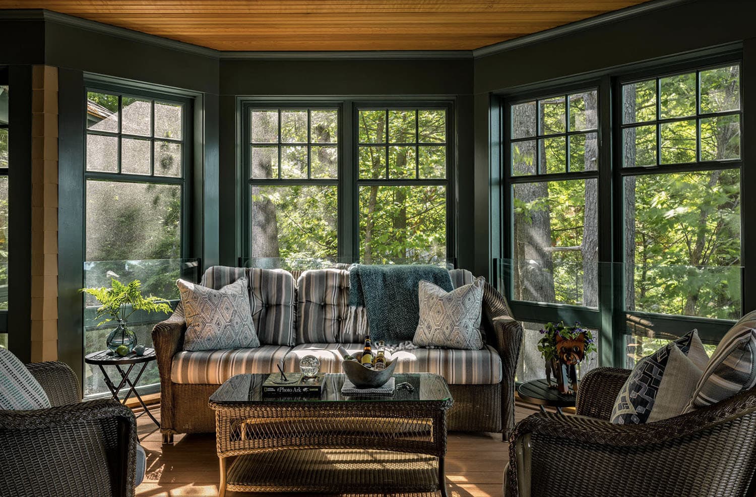
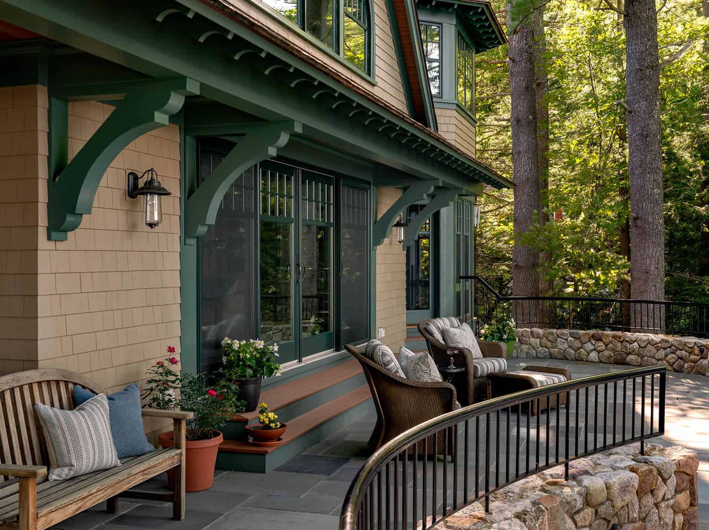
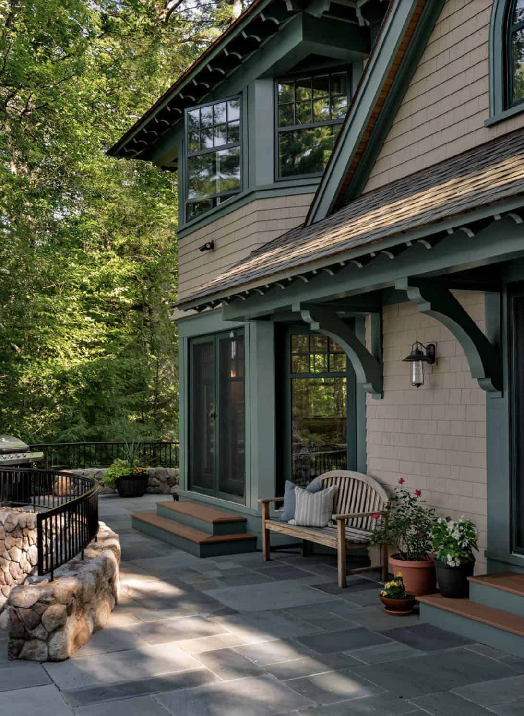
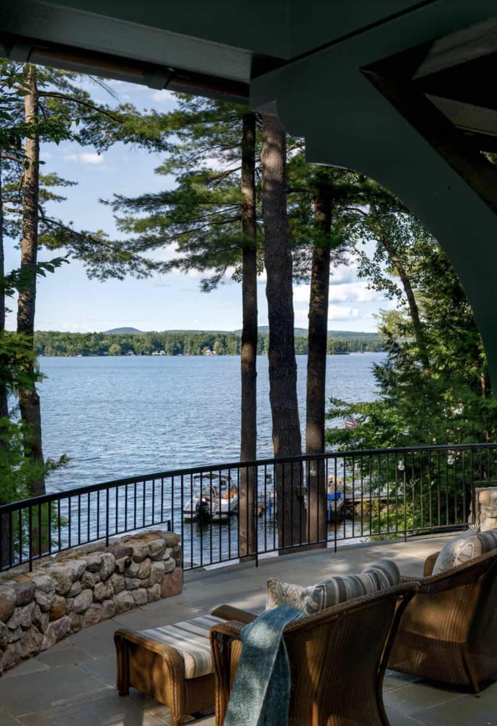
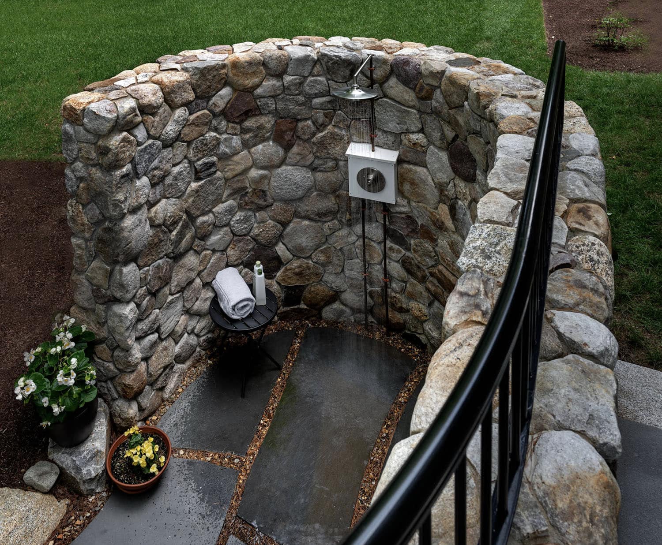
Above: A serpentine stone wall offers an elevated terrace at the lakeside of the home with a stair to the water cascading around the ledge as it emerges from the hillside.
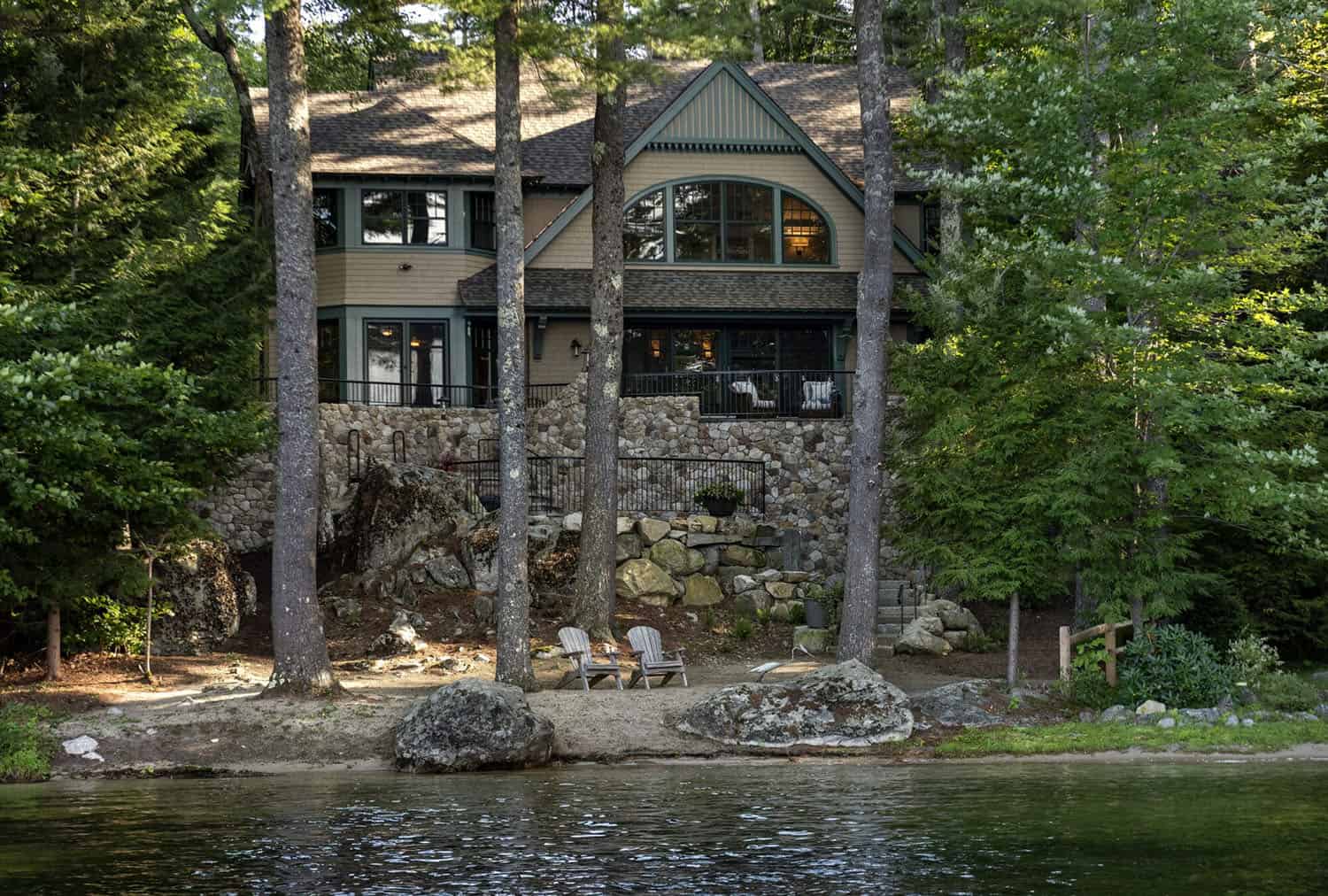
PHOTOGRAPHER Rob Karosis Photography


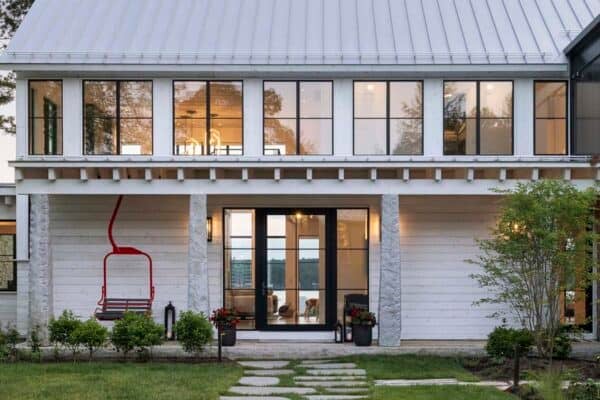
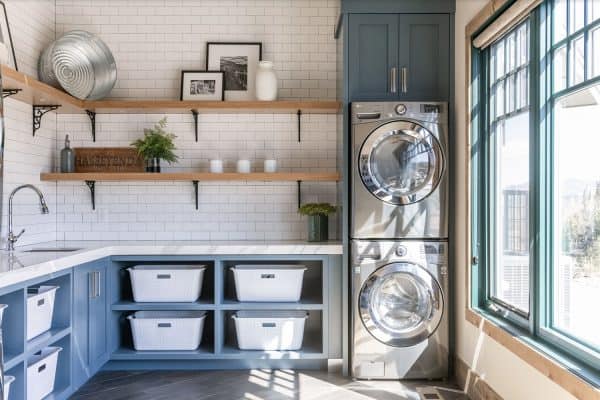
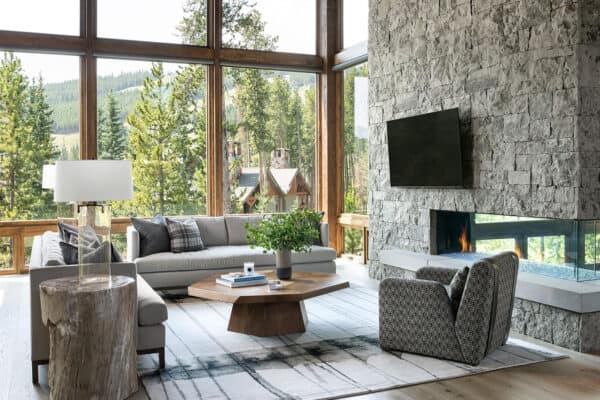
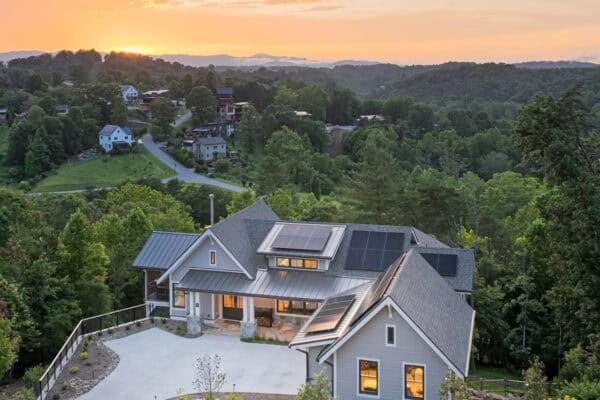

1 comment