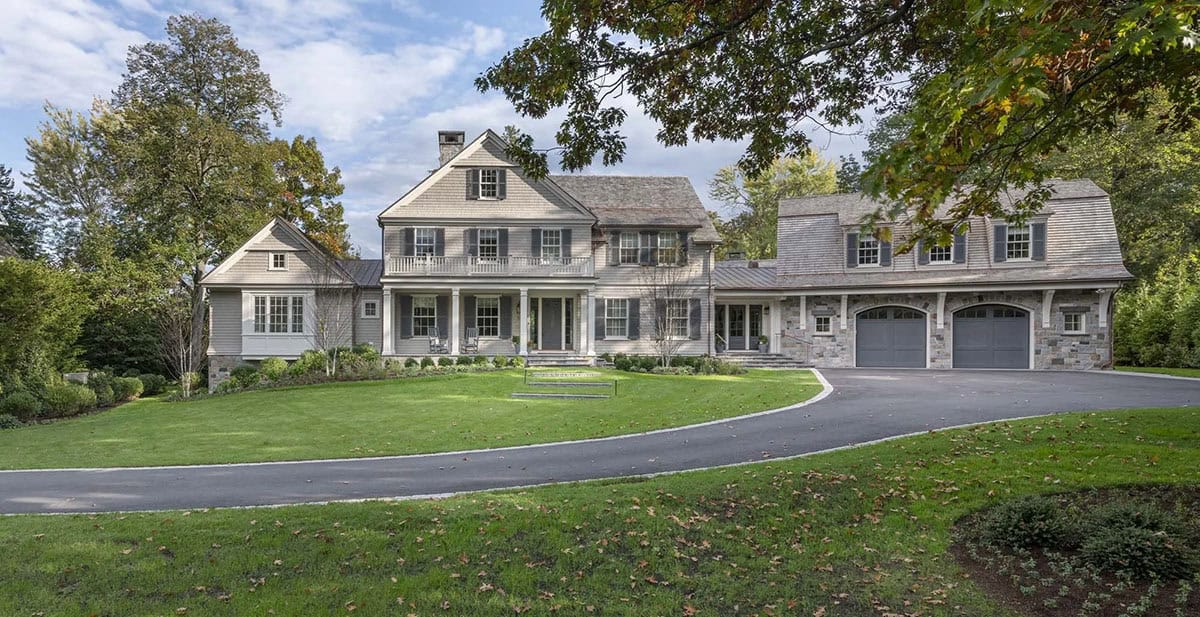
Mellowes & Paladino, Inc. designed this gorgeous colonial-style lakefront house in collaboration with Brookes and Hill Custom Builders, situated in the suburbs of Boston, Massachusetts. The scope of this project involved a teardown for ground-up construction in an area with a high water table. A complex foundation was used to control groundwater pressure with zero slab penetration while supporting high basement ceilings.
The exterior facade features cedar and metal roofing, pre-stained cedar shingles, and a combination of thick and thin stone veneer, blending in beautifully with the neighborhood. A front porch with rocking chairs was a request from the homeowners. Interior highlights include a basement bar, hand-brush-painted millwork, a golf simulator, a stained mahogany office, and a reclaimed wood mantel. Continue below to see more of this delightful home tour…
DESIGN DETAILS: ARCHITECT Mellowes & Paladino, Inc. BUILDER Brookes and Hill Custom Builders INTERIOR DESIGNER Cynthia Hayes LANDSCAPE ARCHITECT Matthew Cunningham INTERIOR STYLIST Eleanor Roper Style
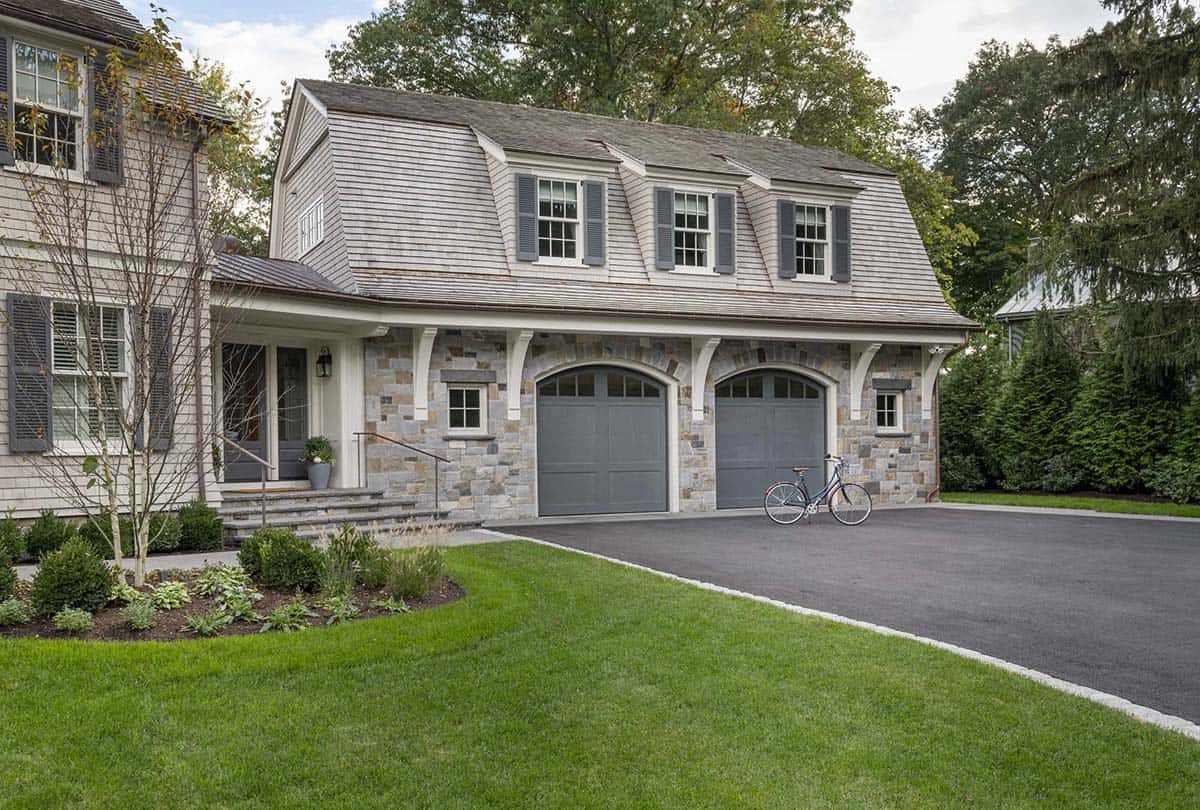
The homeowners were originally from the city of Boston, but wanted to have a “forever home” closer to their three adult children, so they discovered this lakeside property in the suburbs. The original house on the property was much smaller and did not meet their lifestyle needs, so they opted to tear it down and start fresh.
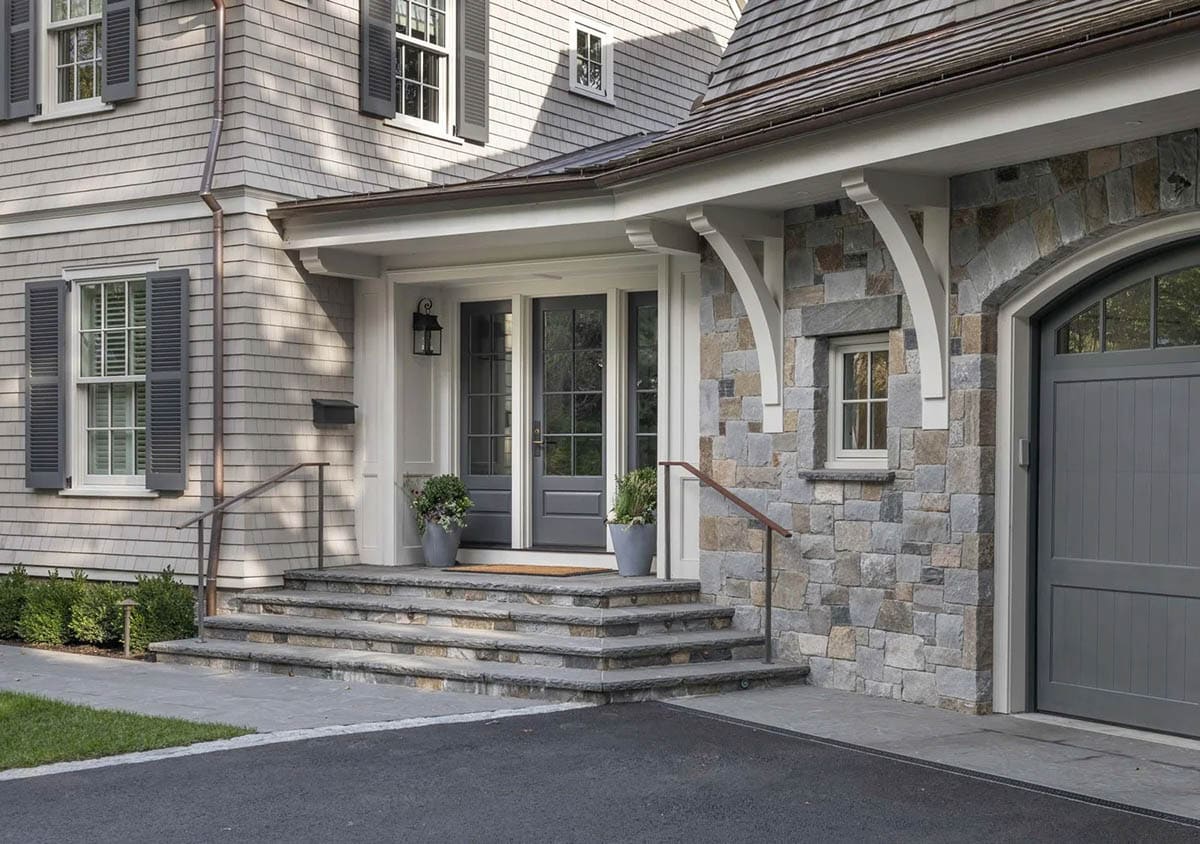
What We Love: This beautiful New England lakefront house offers traditional elements mixed with contemporary features and clean lines. We love so much about this home, from the visually striking exterior facade with its classic shingles and stone veneer to the light and airy living spaces that were designed around family gathering and entertaining. It is wonderful how the project team focused on maximizing water views from every room of this home, making the overall feel serene and relaxing.
Tell Us: What are your overall thoughts on the design of this home? Let us know in the Comments below!
Note: Be sure to check out a couple of other spectacular home tours that we have featured here on One Kindesign in the state of Massachusetts: Prefabricated cedar and concrete home with serene forest views in the Berkshires and Inside a Nantucket dream house with a serene coastal color scheme.
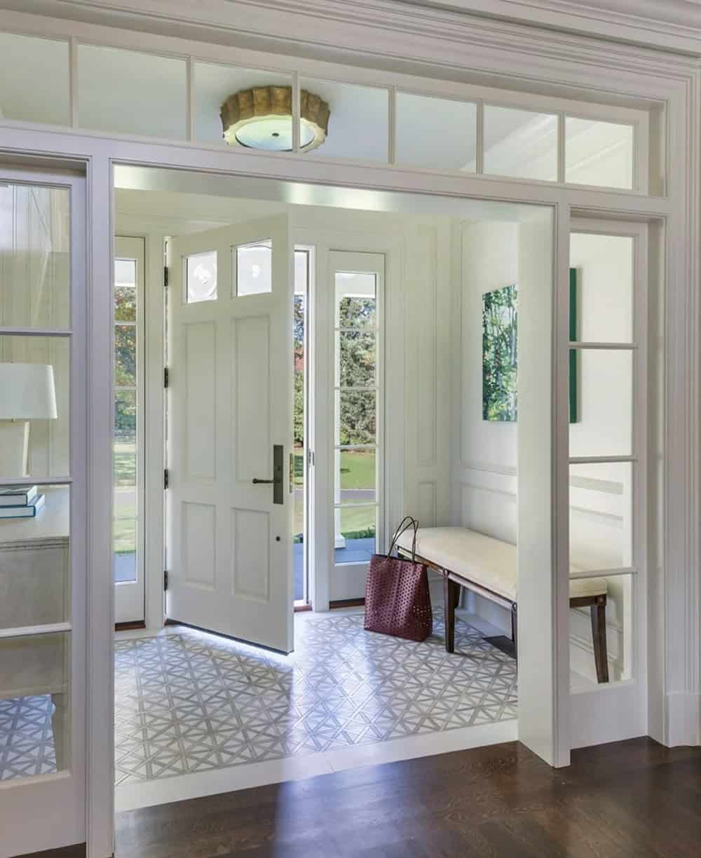
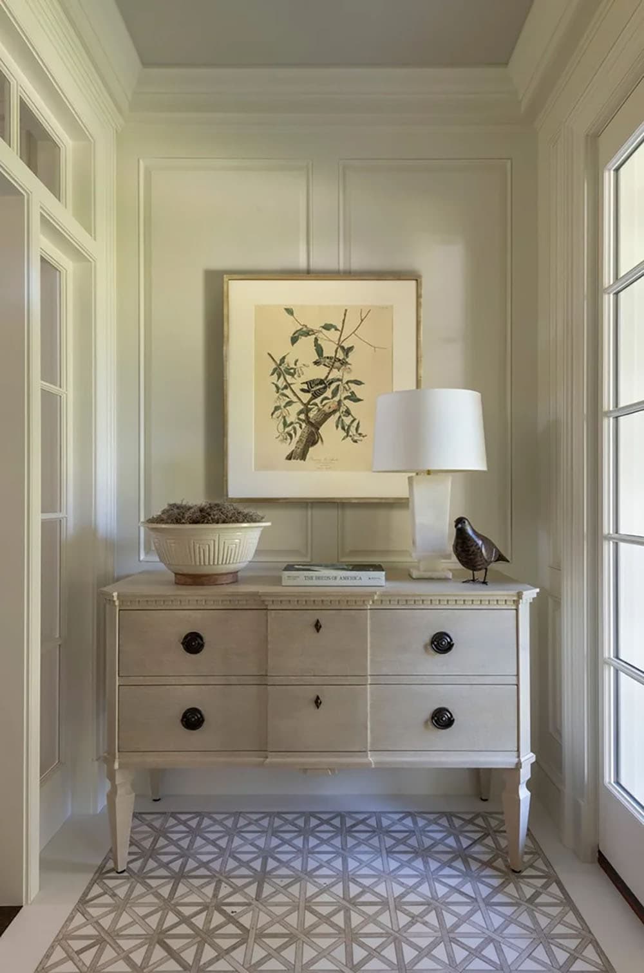
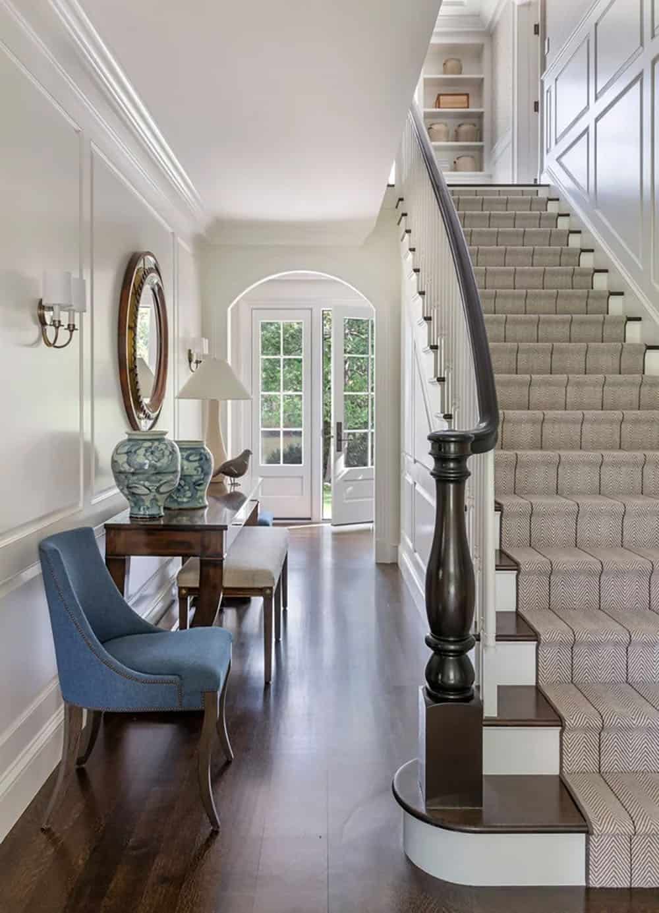
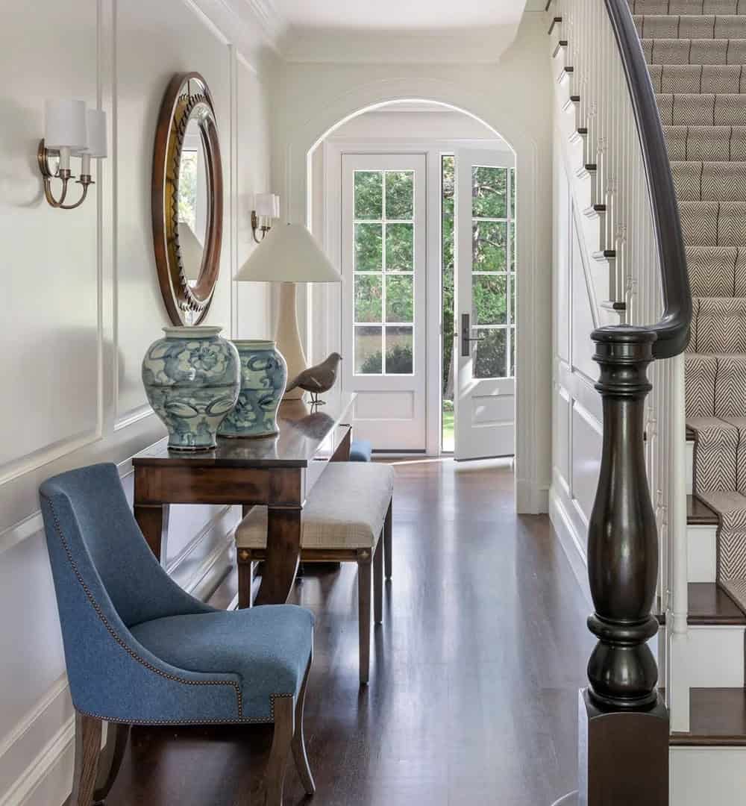
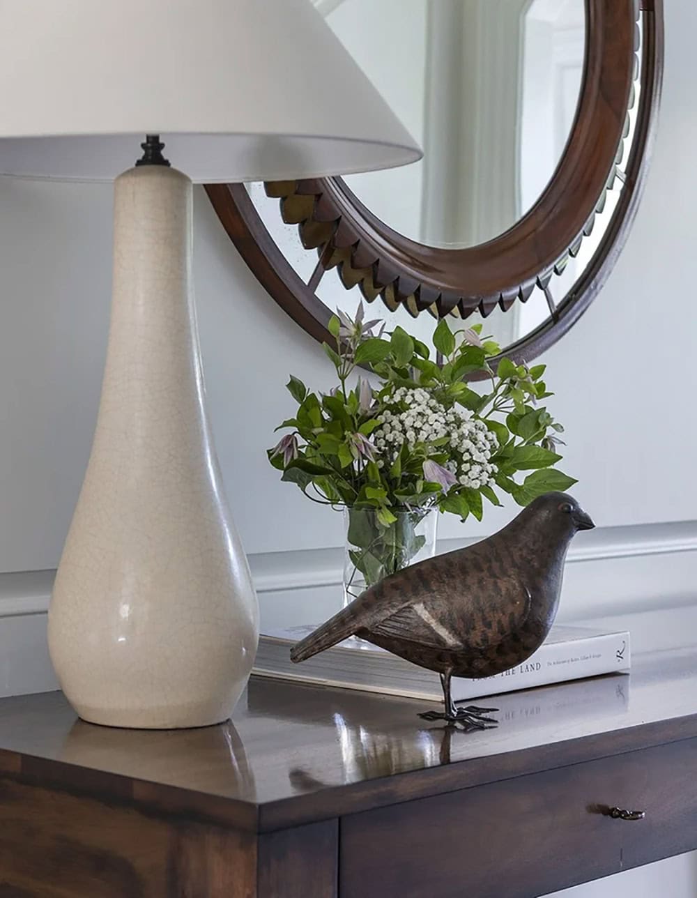
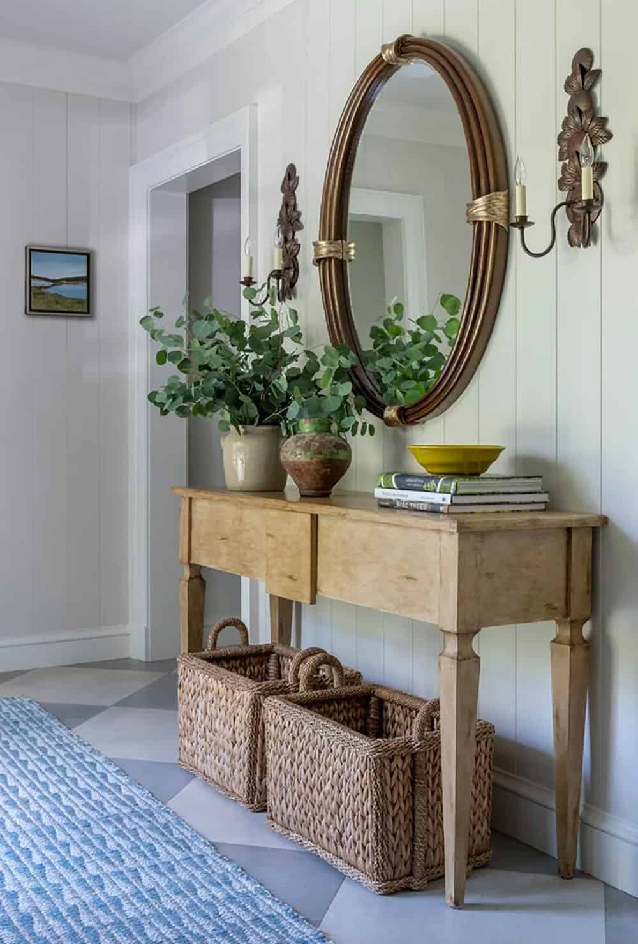
Above: The wall sconces in this entry hall are from @vaughandesigns. A pair of baskets on the floor was sourced from @tritterfeefer.
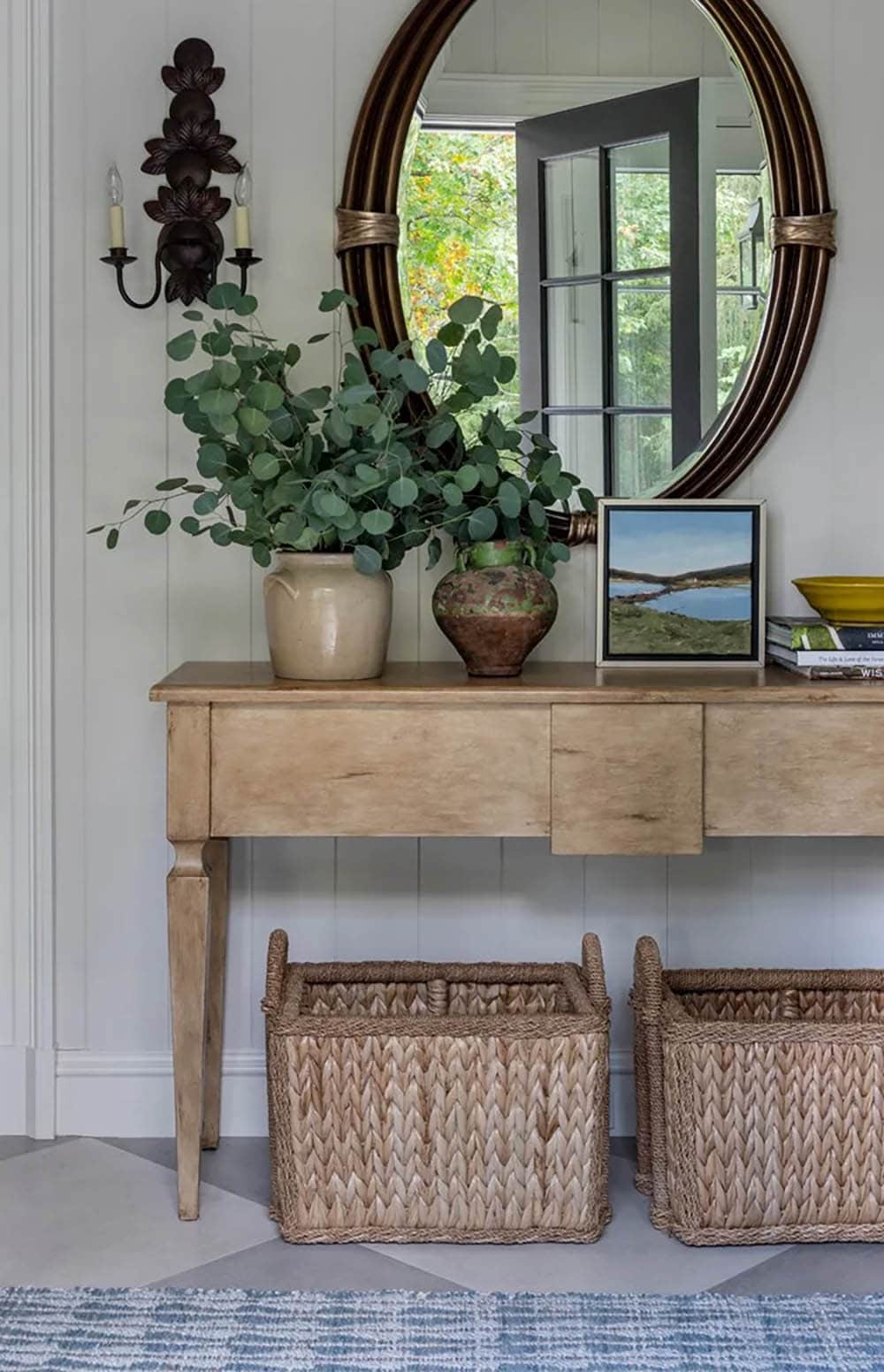
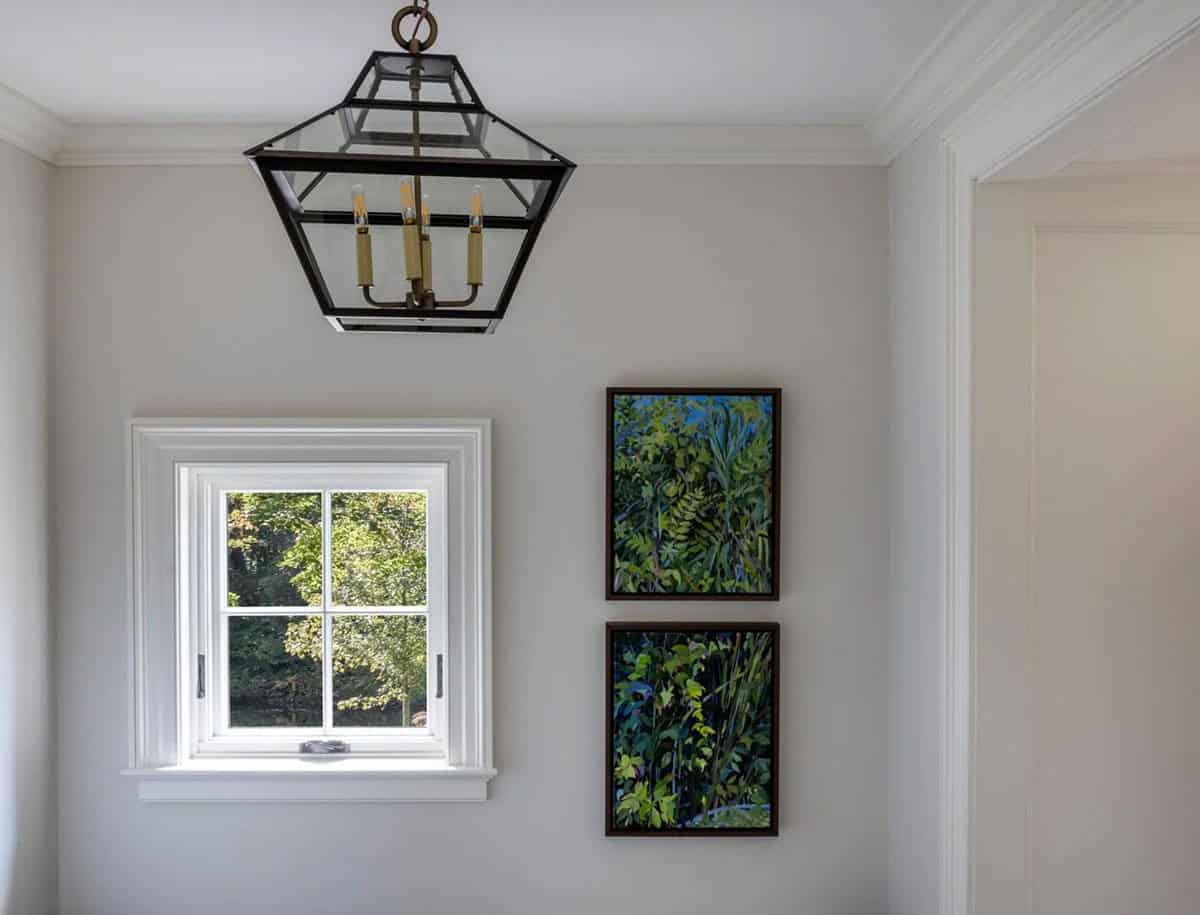
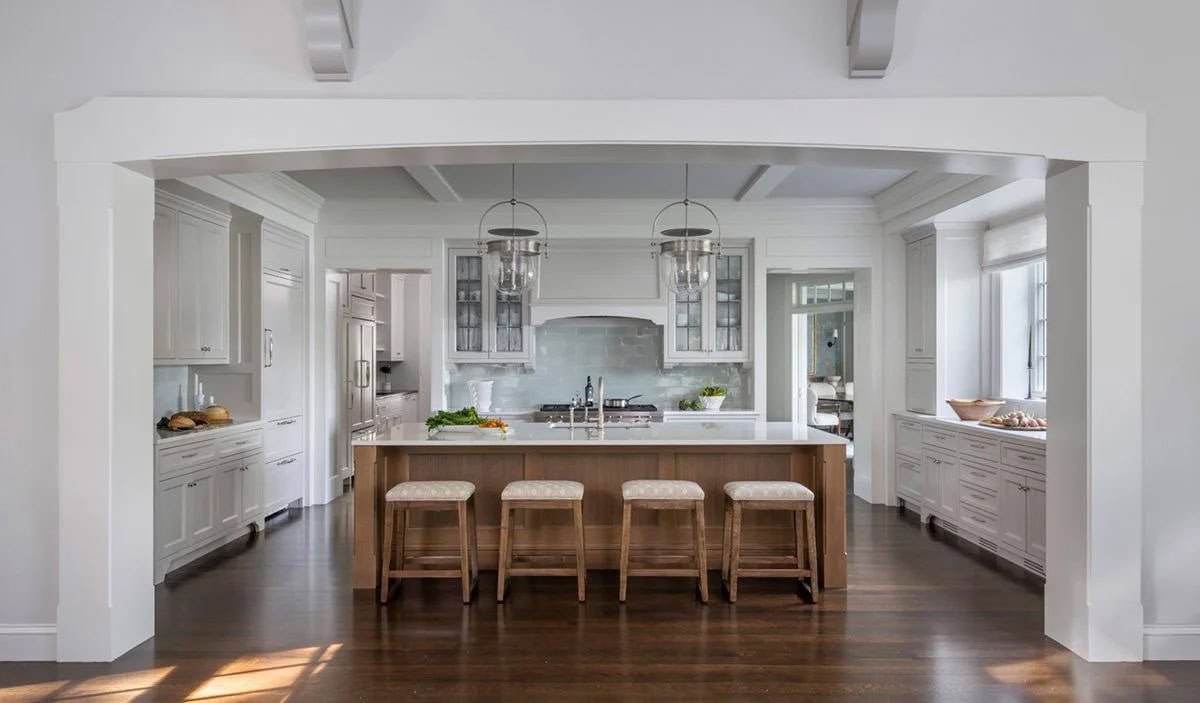
Above: In the kitchen, an oak island brings warmth to the space, while the countertops are quartz, selected for their durability.
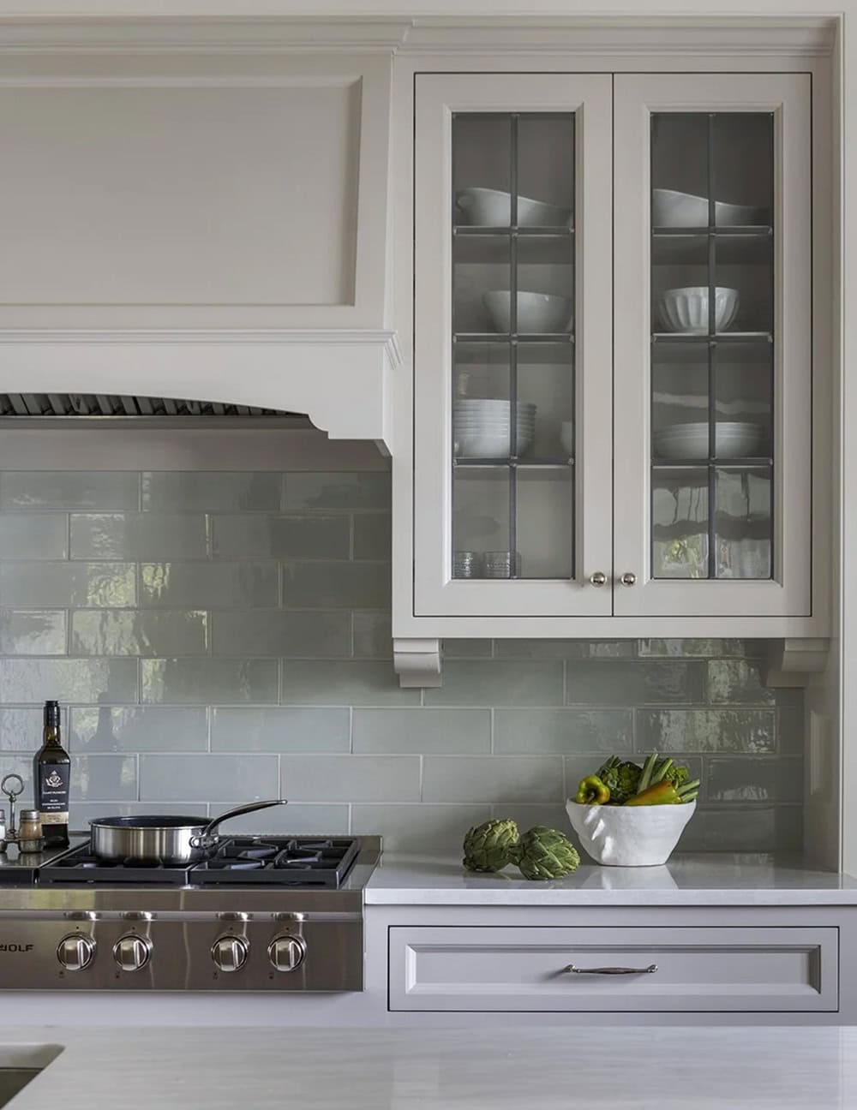
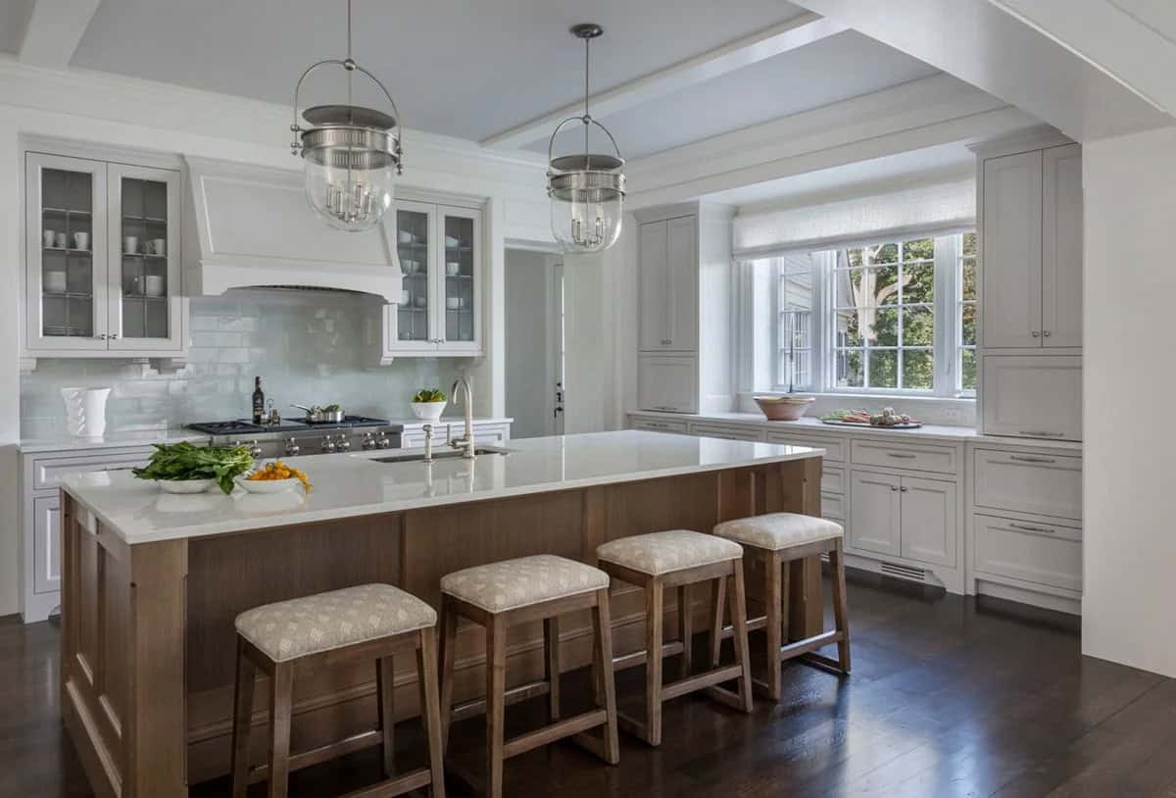
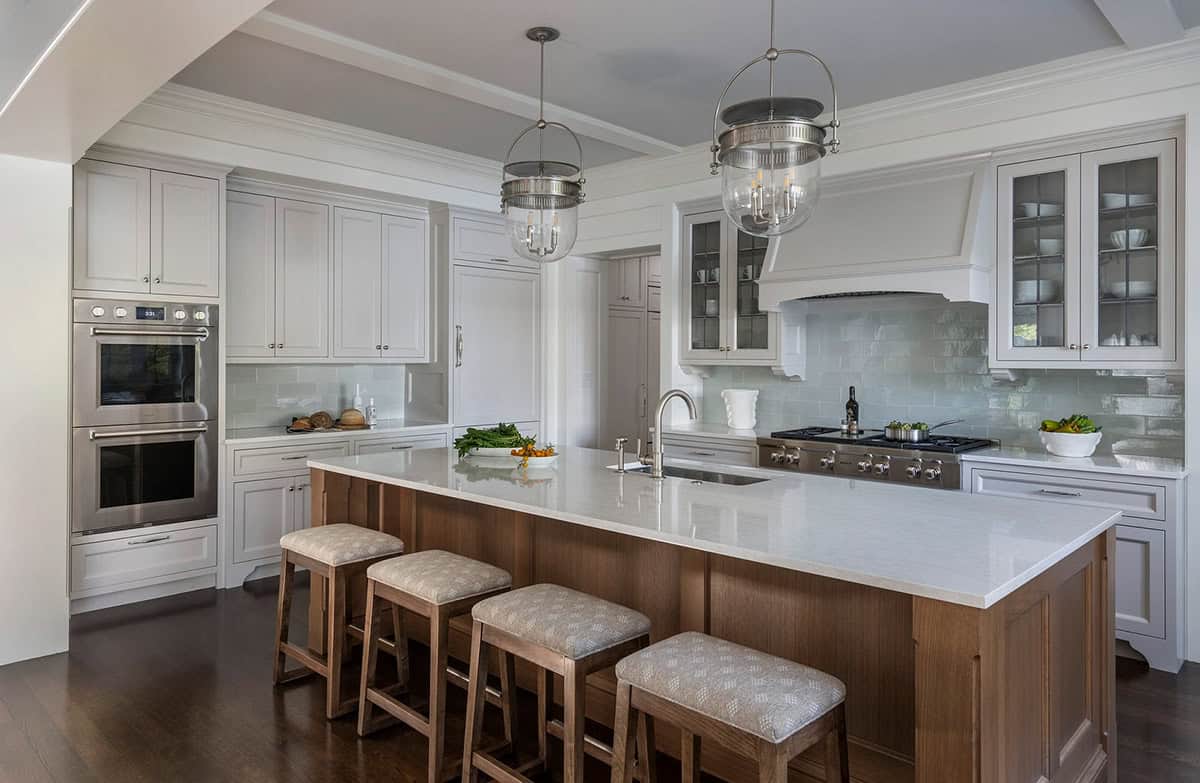
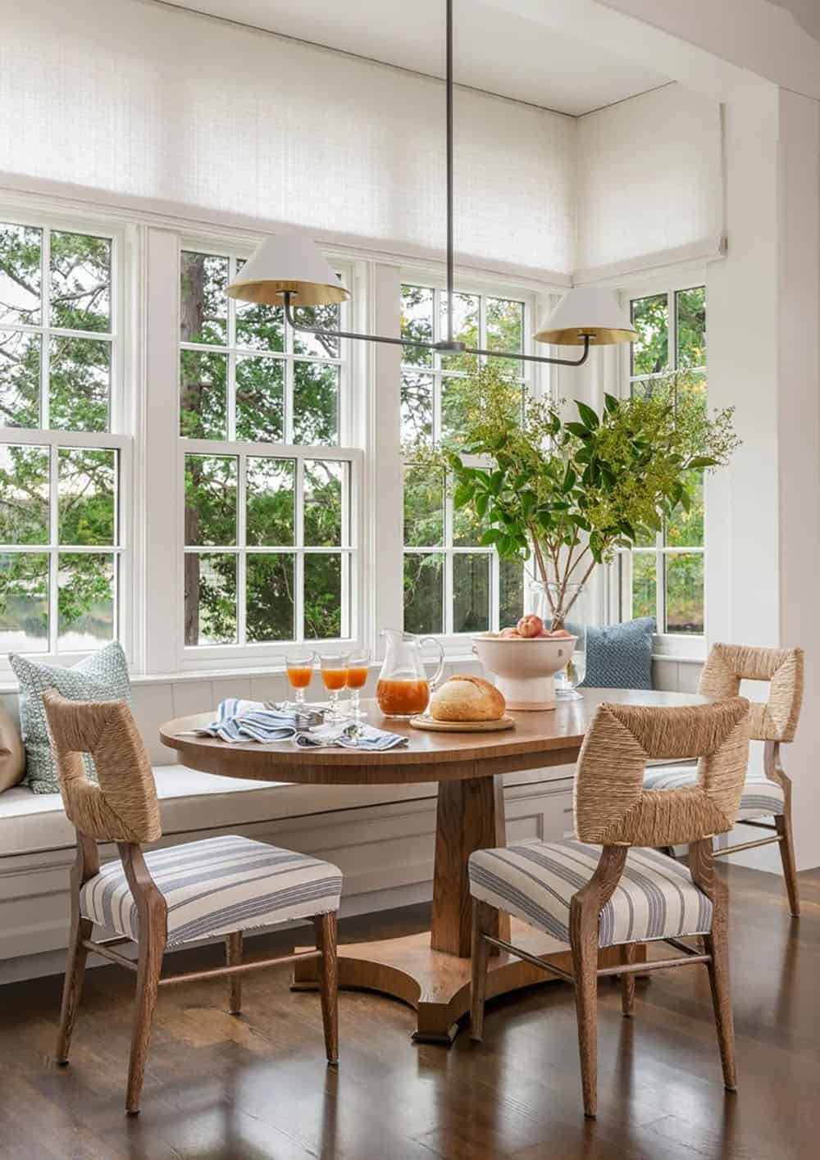
Above: This cozy breakfast nook overlooks the lake. The light fixture over the dining table is from @urbanelectricco. The window treatments are by @designerdraperiesofboston. Furnishings were sourced from @scottjames_furniture and @hollywoodathome.
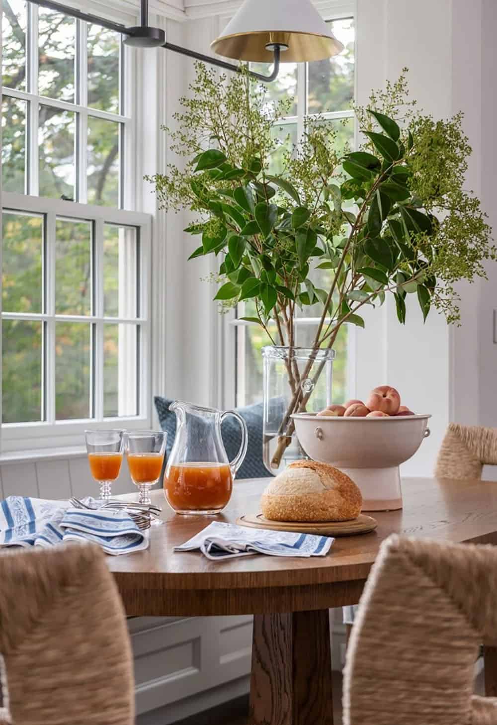
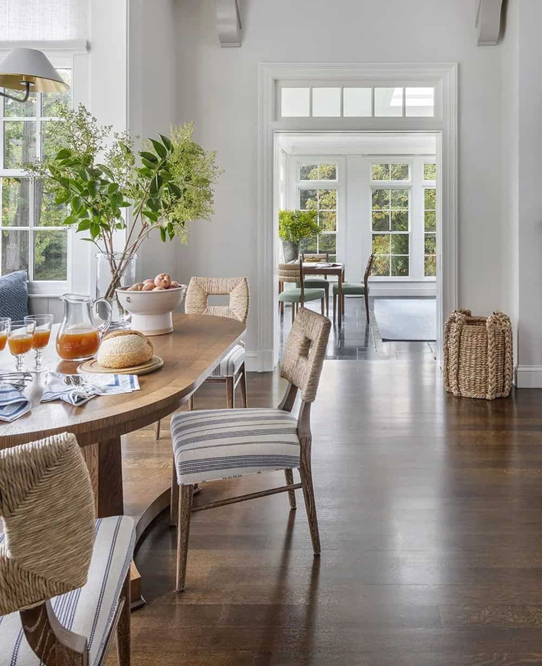
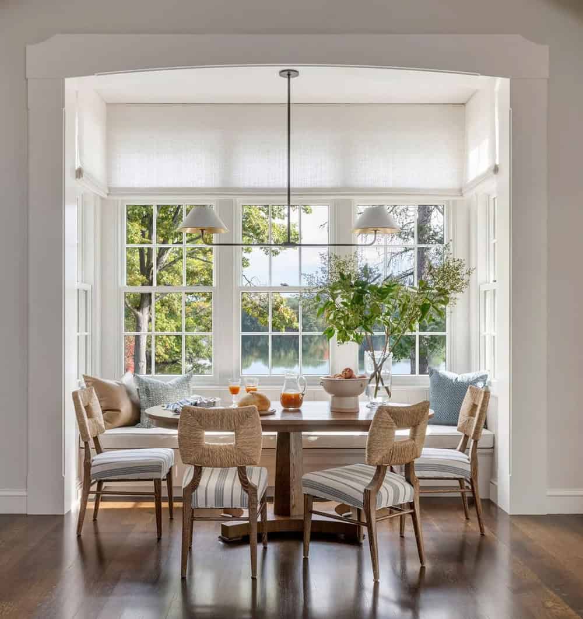
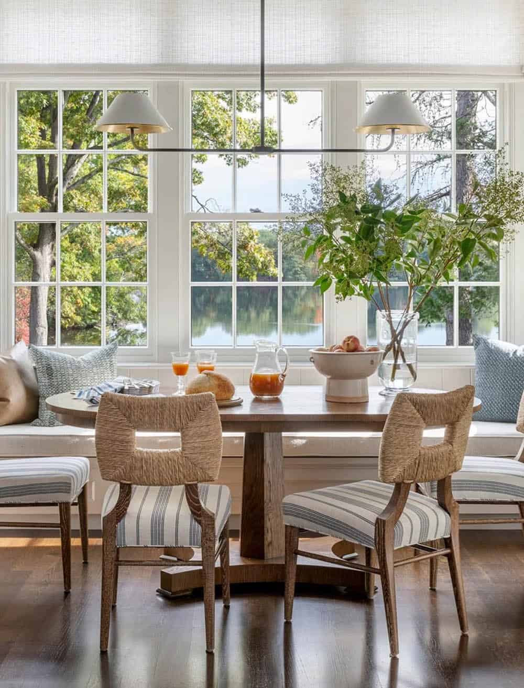
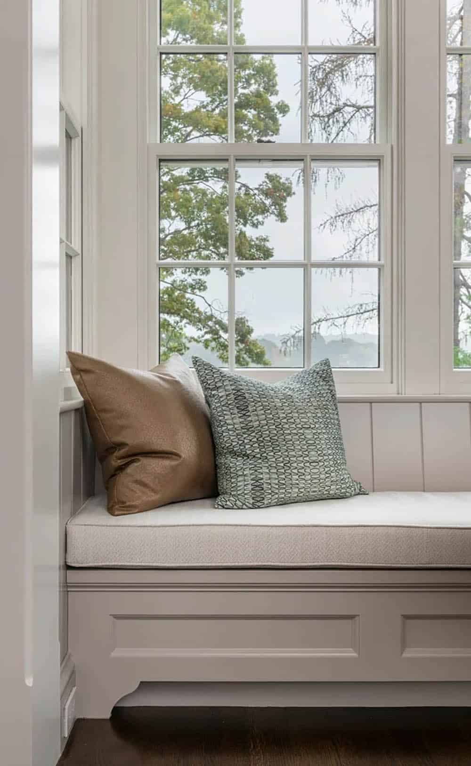
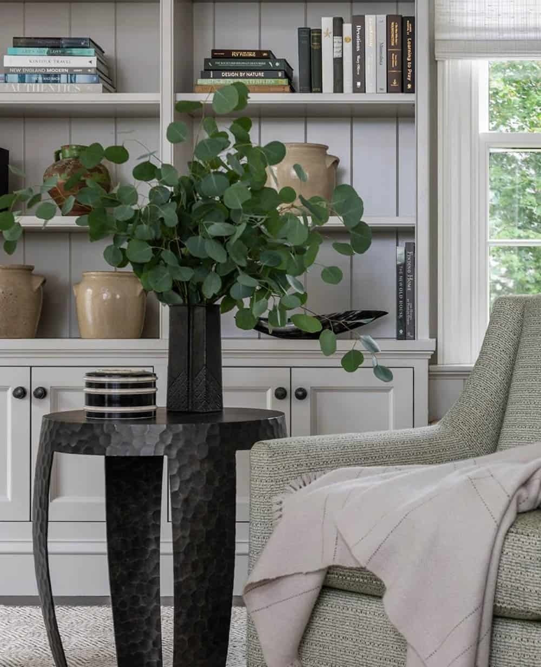
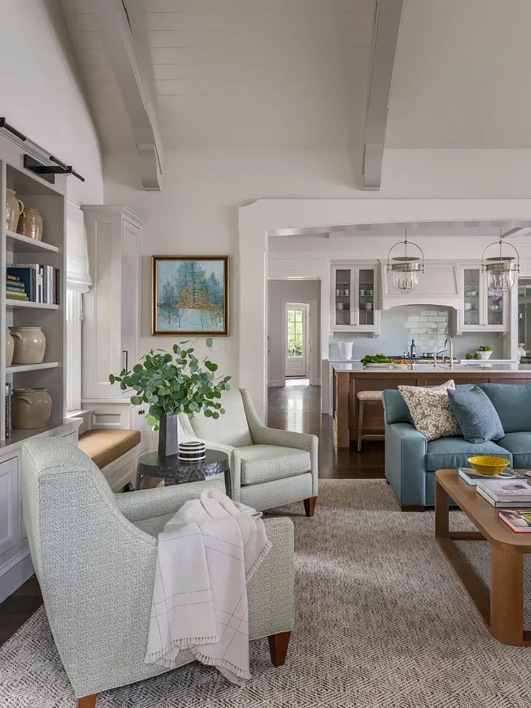
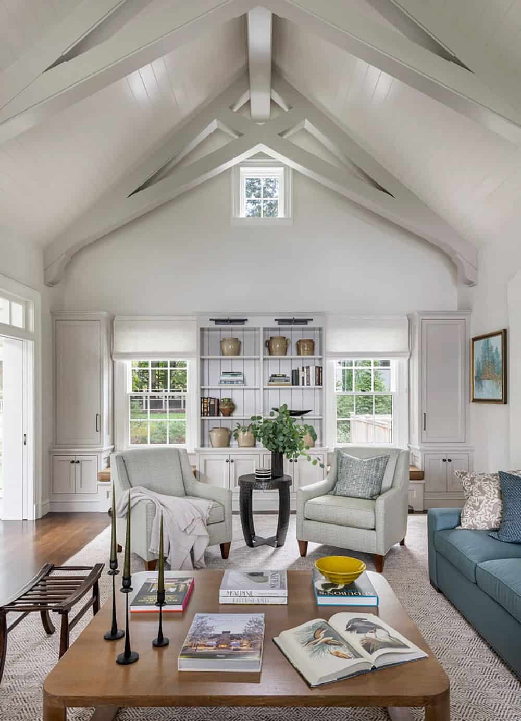
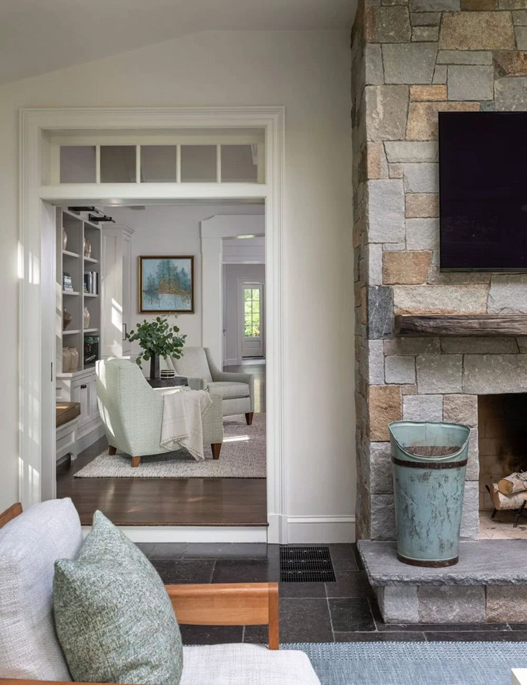
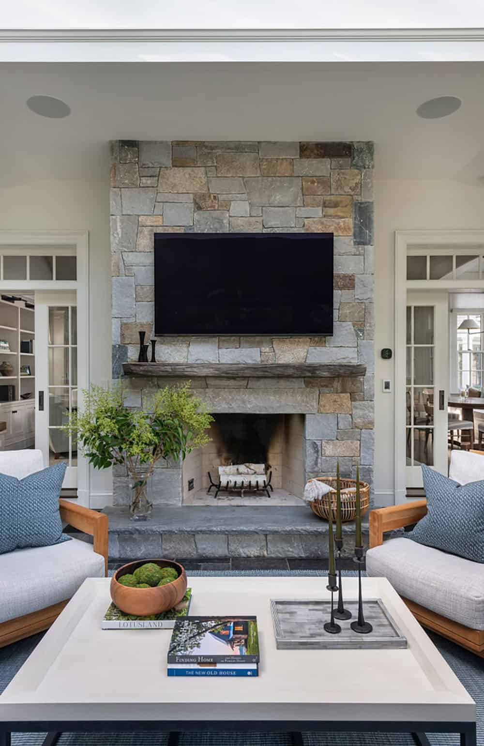
Above: This warm and welcoming sunroom has motorized shades and a wood-burning fireplace.
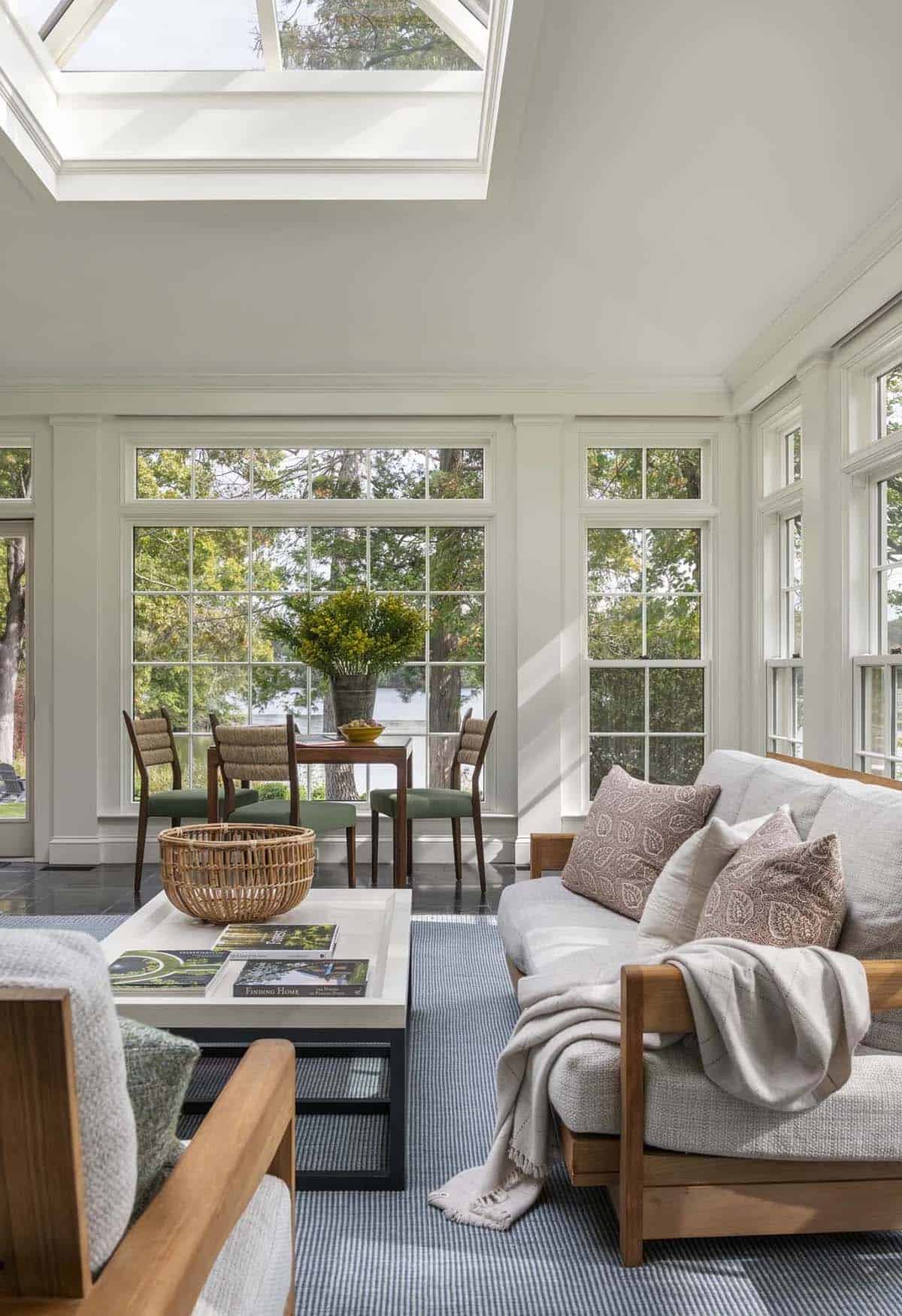
Above: This inviting sunroom captures an abundance of natural light courtesy of expansive windows and skylights. It offers its inhabitants a tranquil retreat for relaxation, featuring soft-toned furnishings and serene water views.
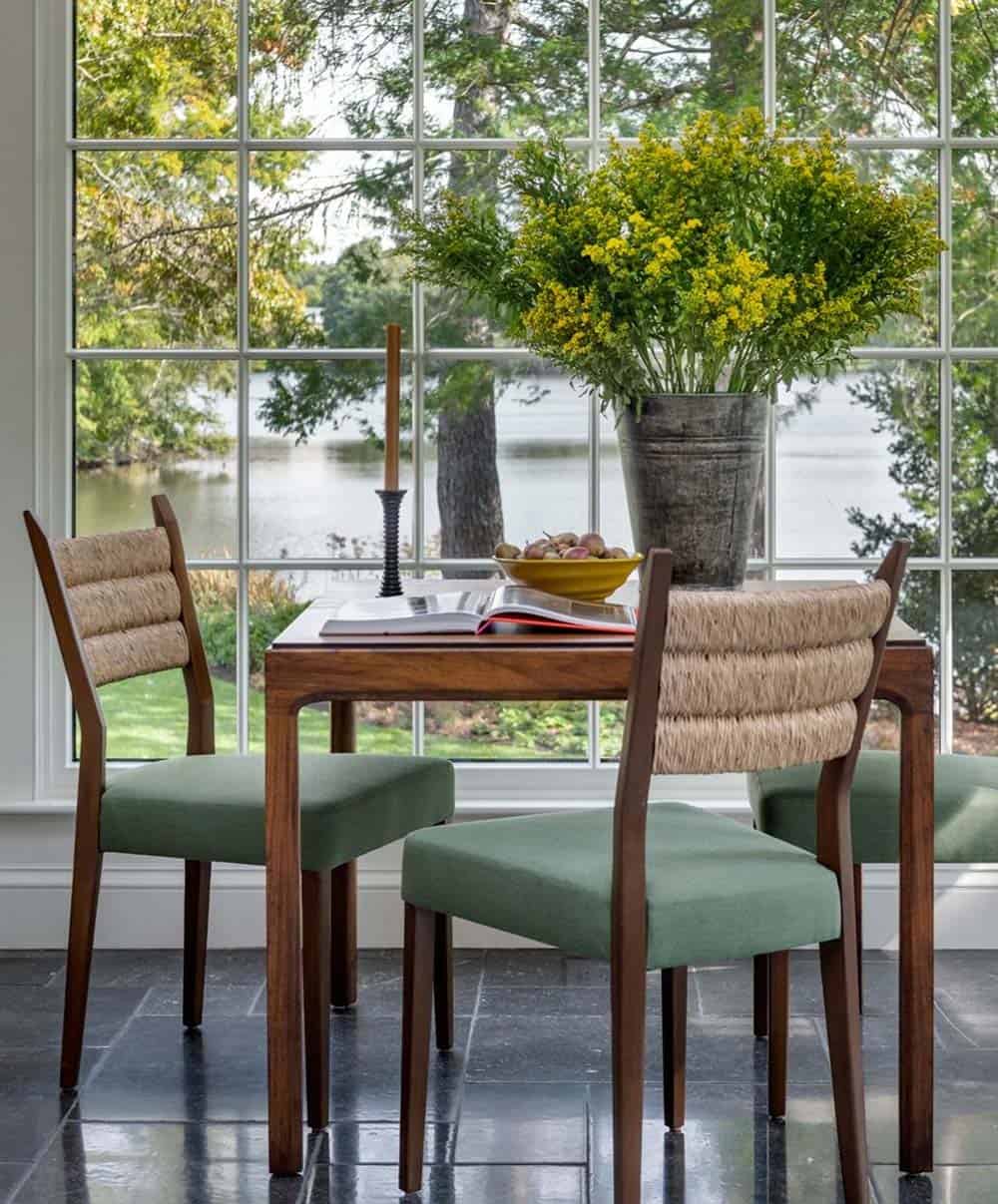
Above: A room with a view. The dining chairs are from @hollywoodathome, while the table is from @scottjames_furniture.
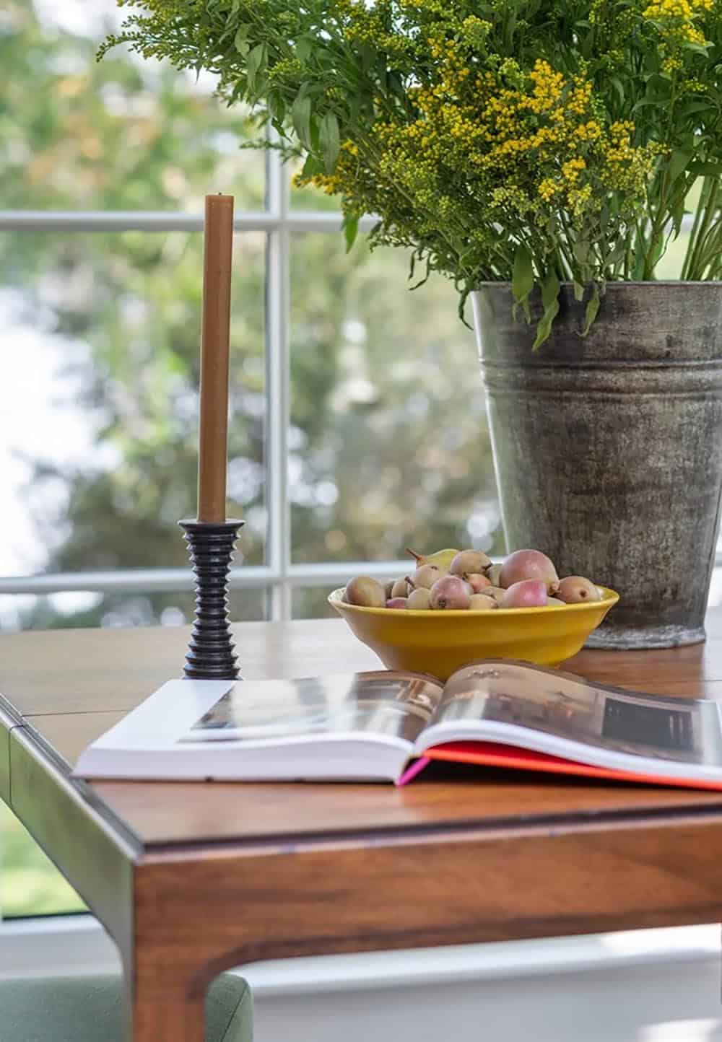
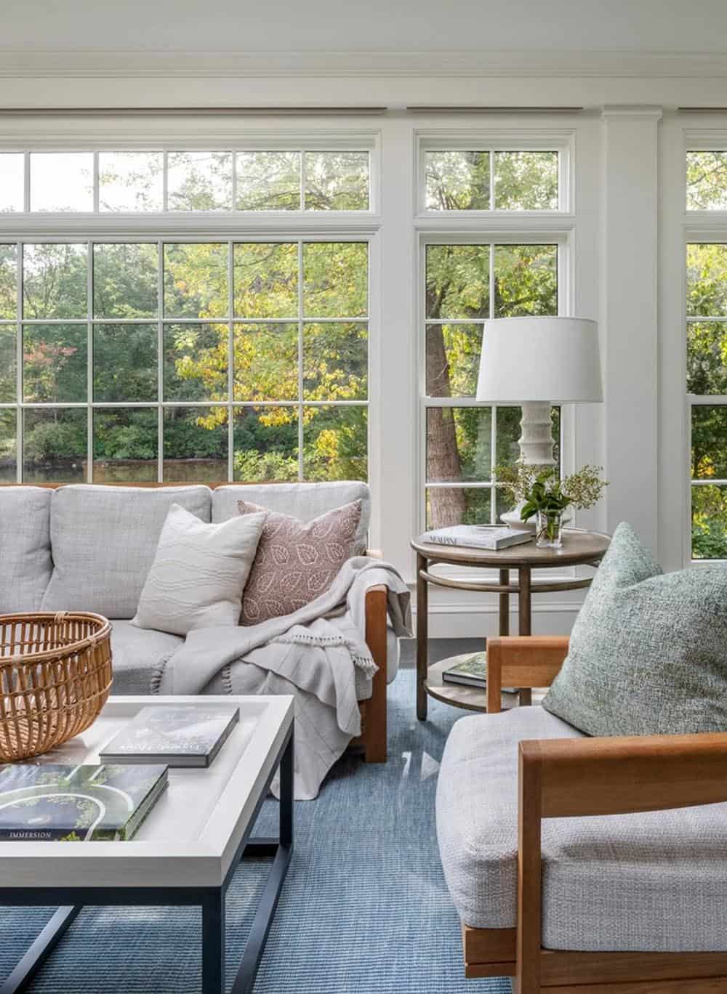
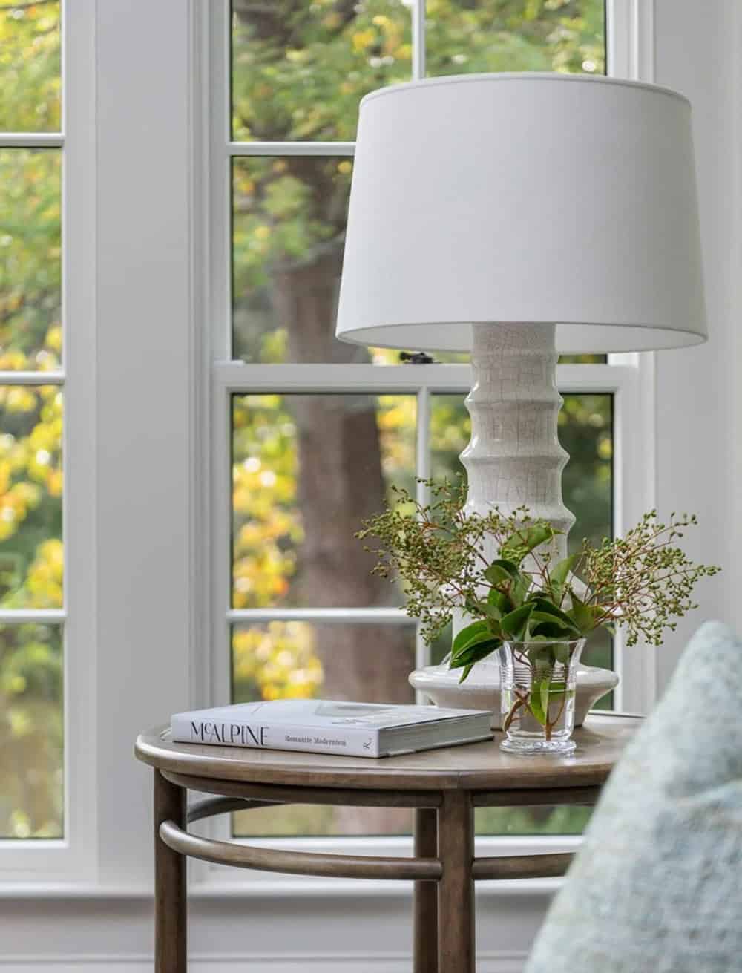
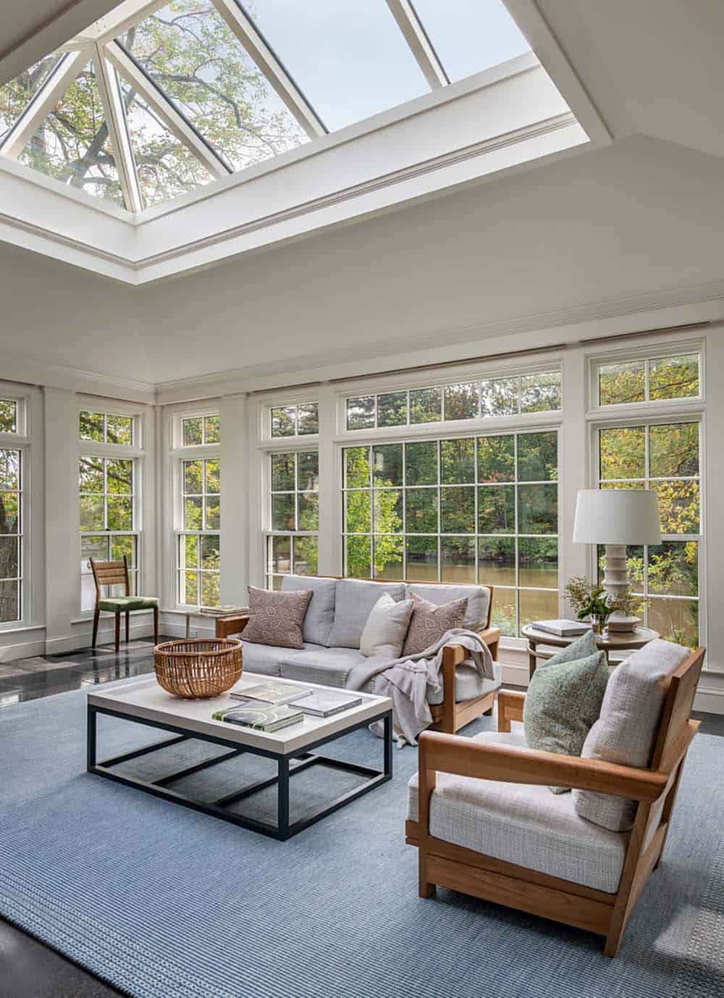
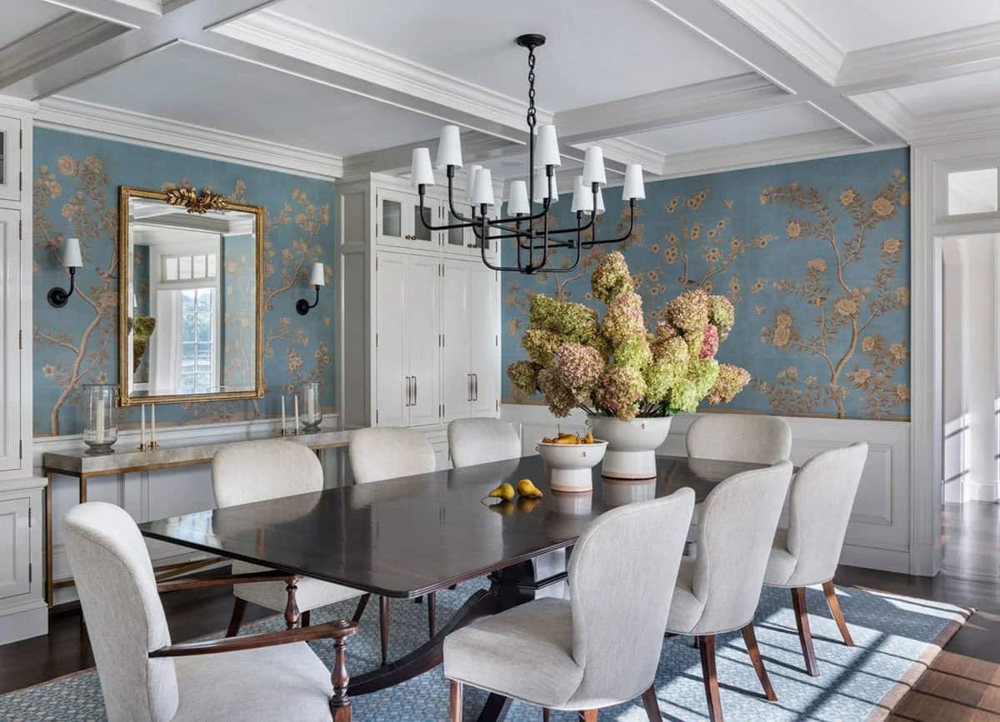
Above: In the dining room, the light fixture suspended over the @rosetarlowmelrosehouse dining table was sourced from @studio534_boston. The vase of faux hydrangeas is from @formationsusa. The dining chairs are from @aestheticdecor. The beautiful patterned wallpaper is from @graciestudio. Grounding this space is an area rug from @starkcarpet.
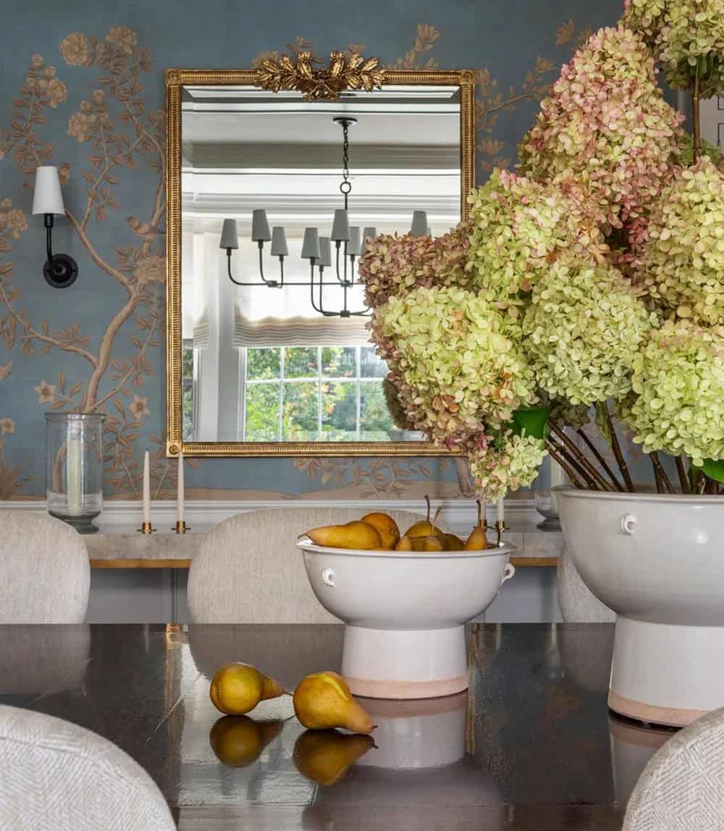
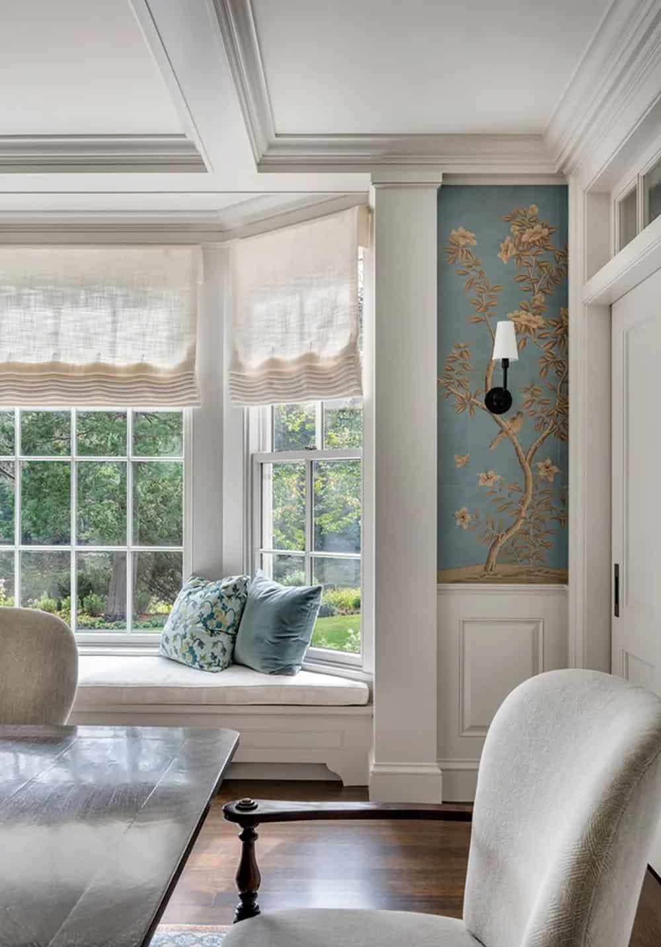
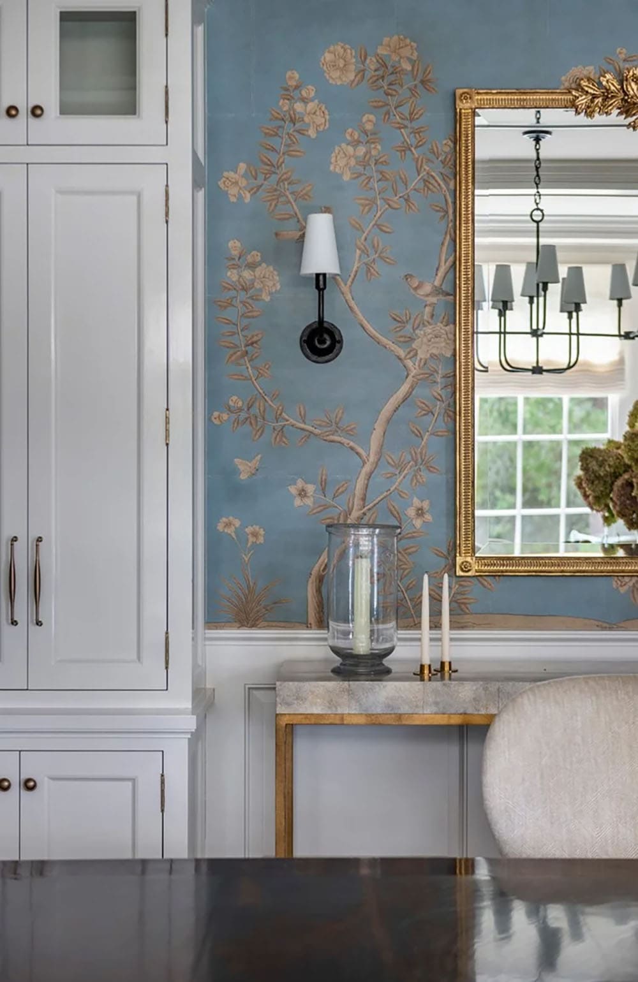
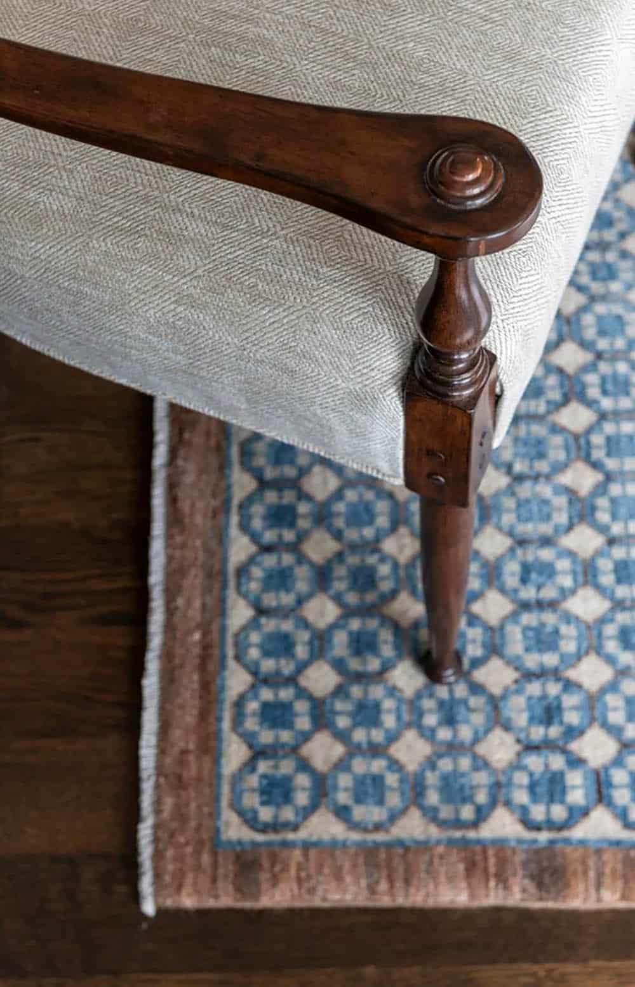
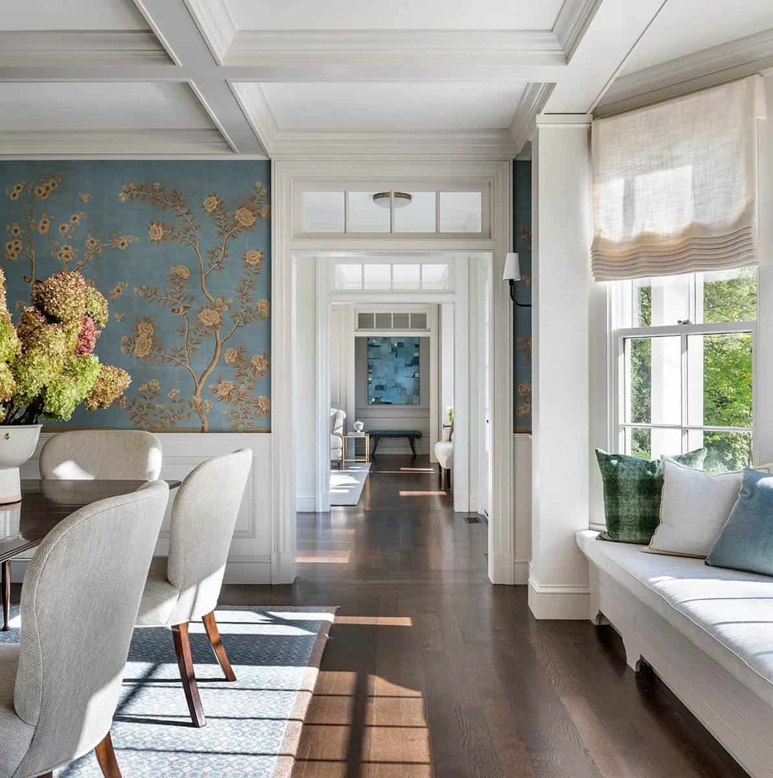
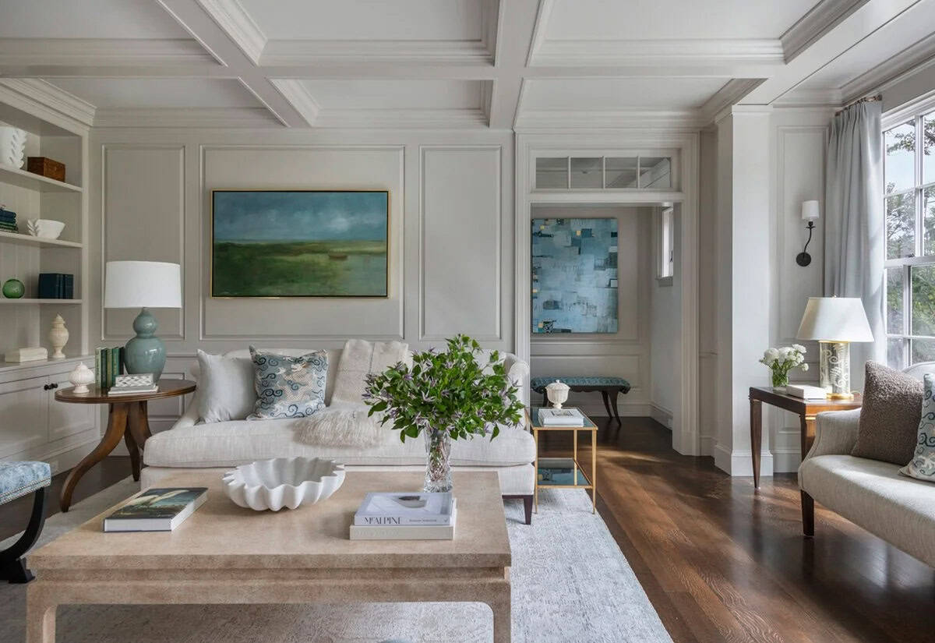
Above: The artwork throughout this home was sourced from @powellfineartadvisory.
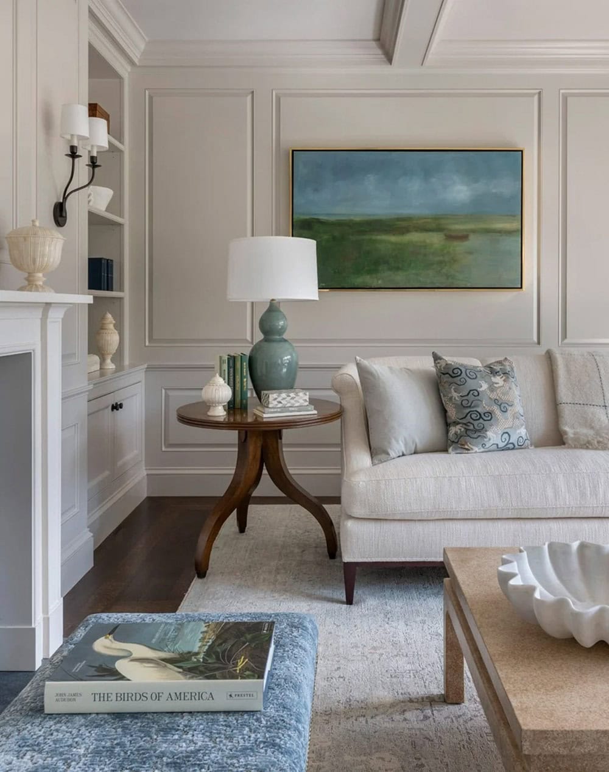
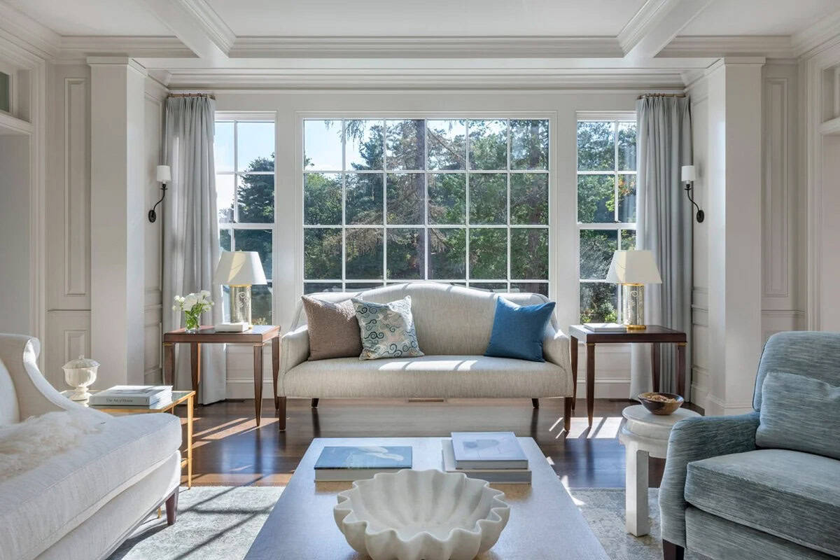
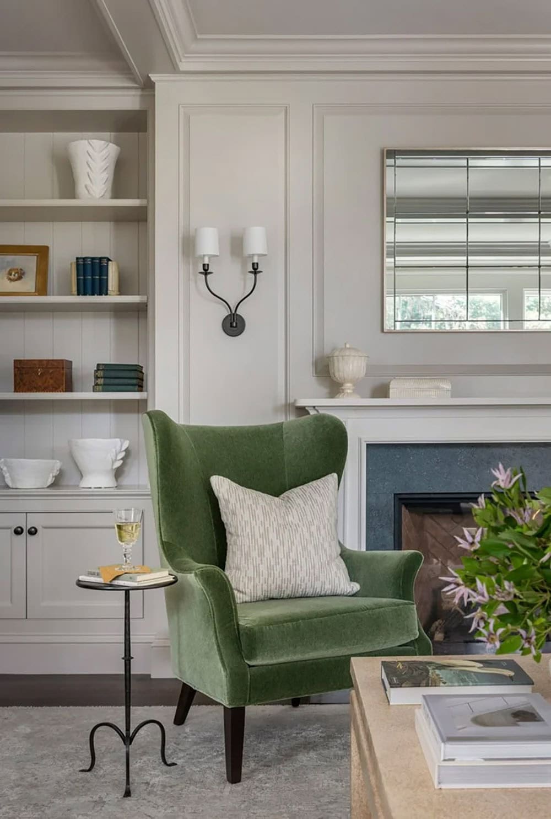
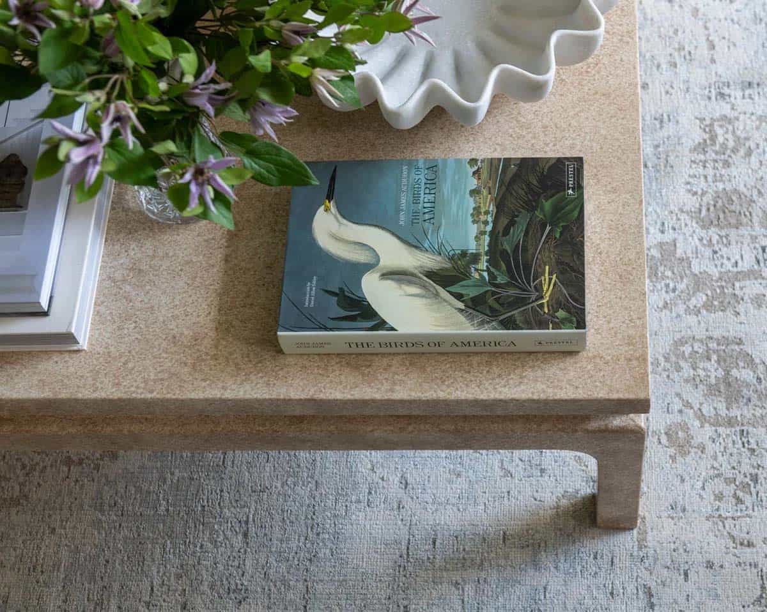
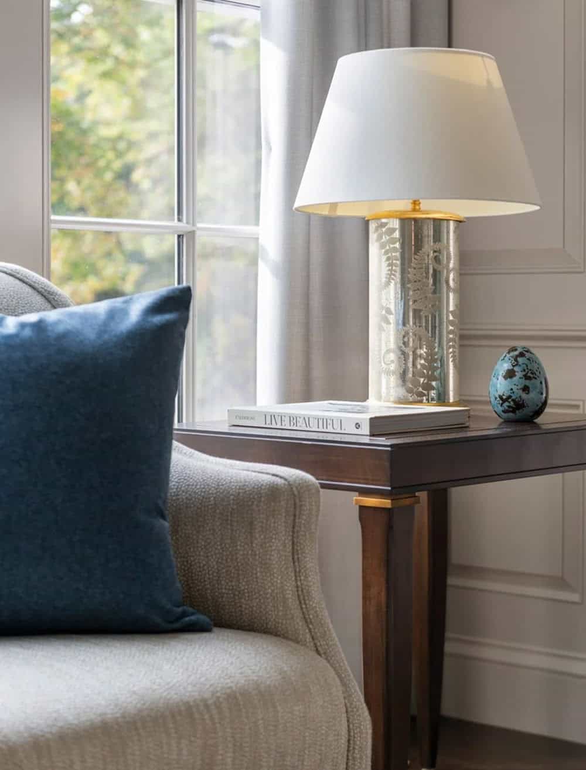
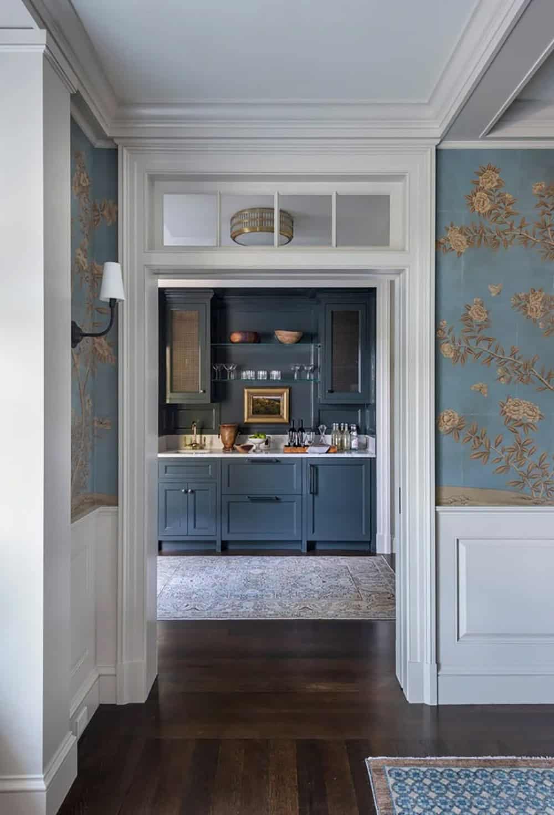
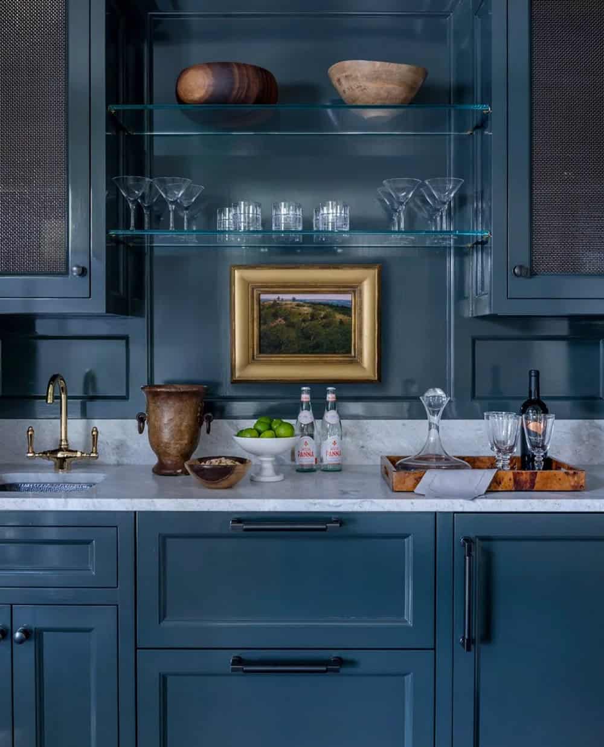
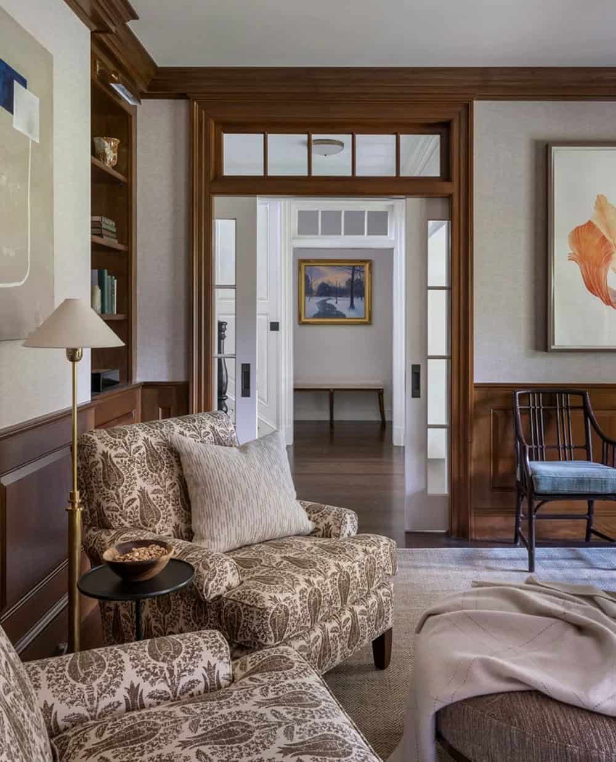
Above: In the study, both homeowners have a workspace, which features mahogany paneling and a floor lamp sourced from Visual Comfort & Co.
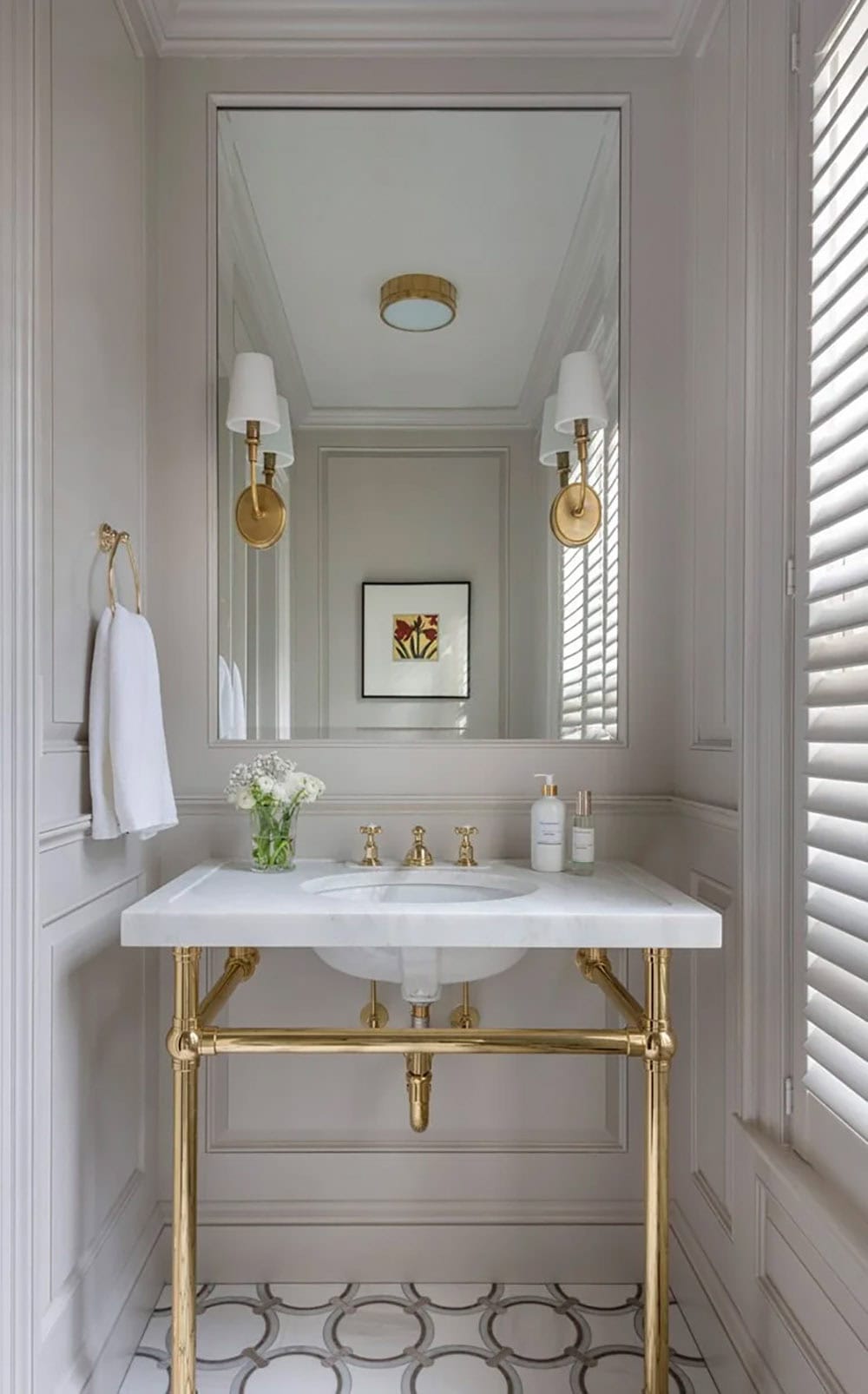
Above: In the powder room, the floor tile was sourced from @tile_showcase. The plumbing fixtures are from @waterworks.
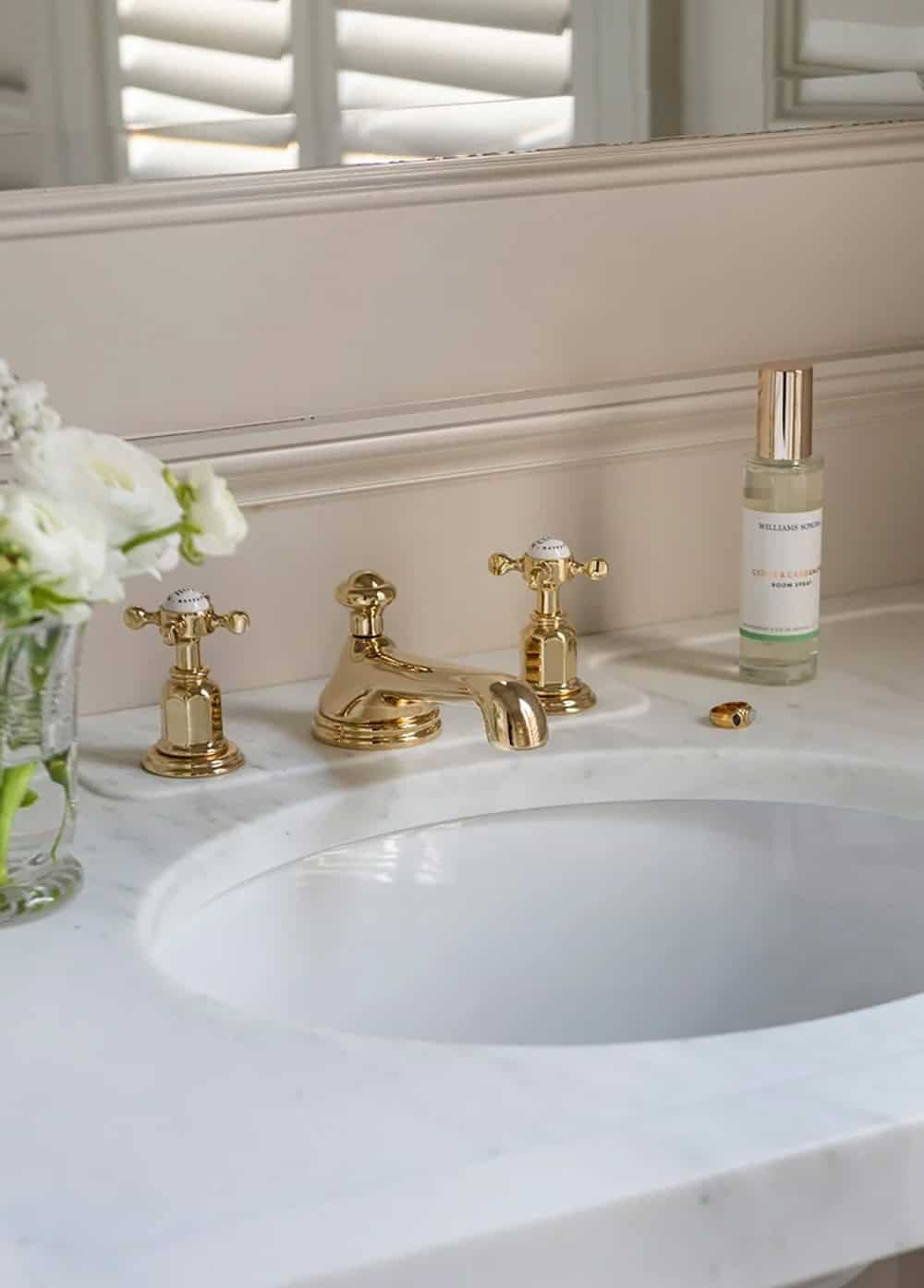
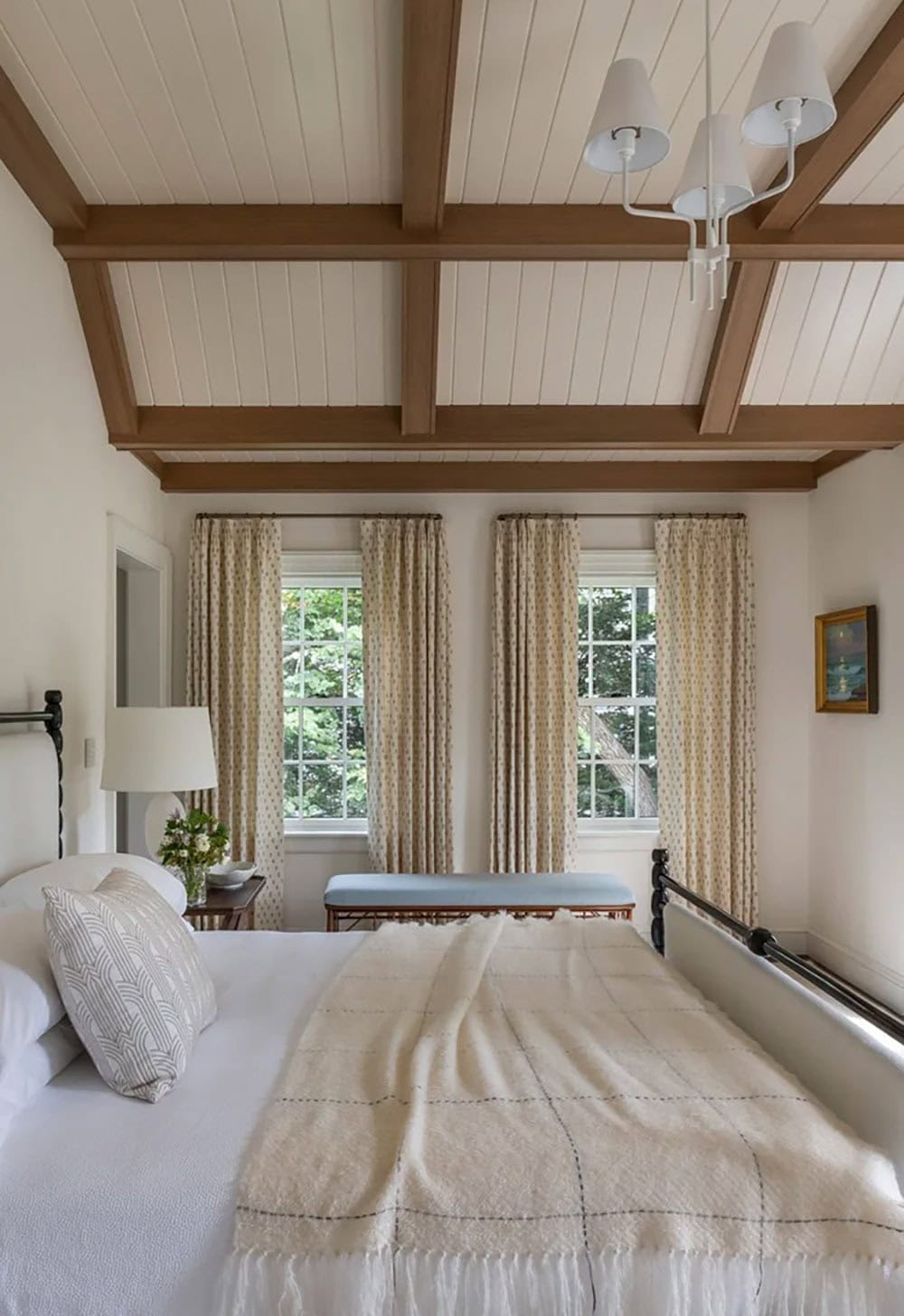
Above: The owner’s bedroom is located on the main level. There are three additional en-suite bedrooms located upstairs, along with a media room and a bunk bedroom for the grandkids on the lower level. The bed was sourced from Aesthetic.
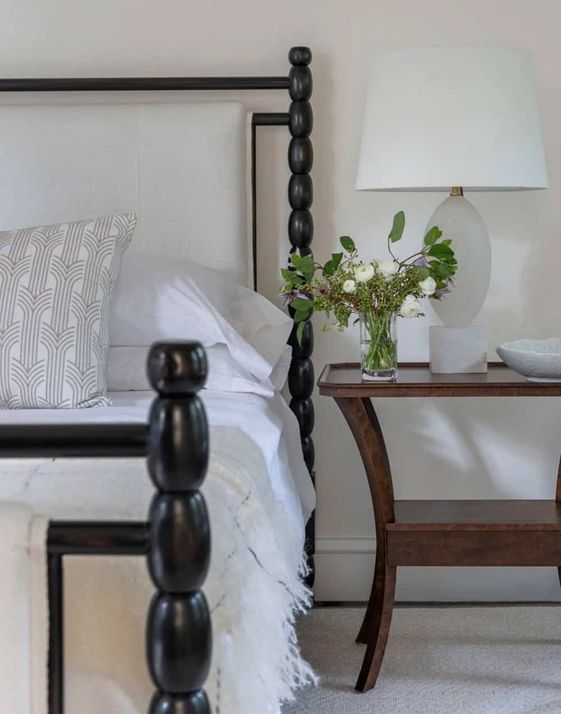
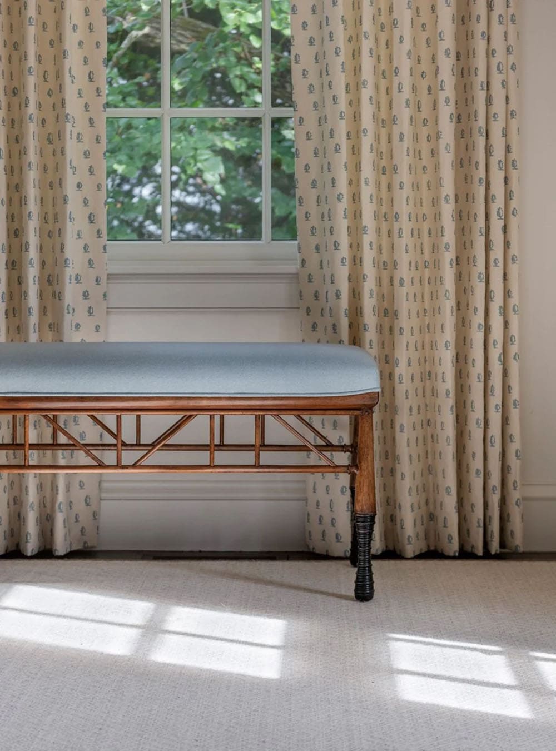
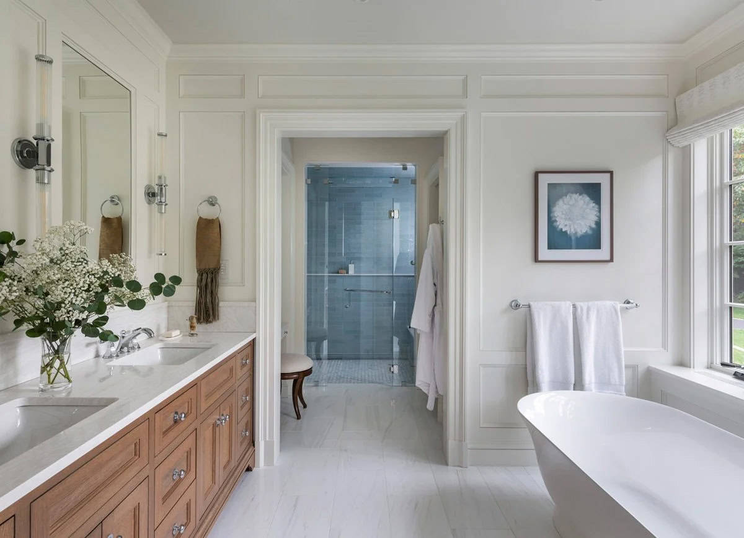
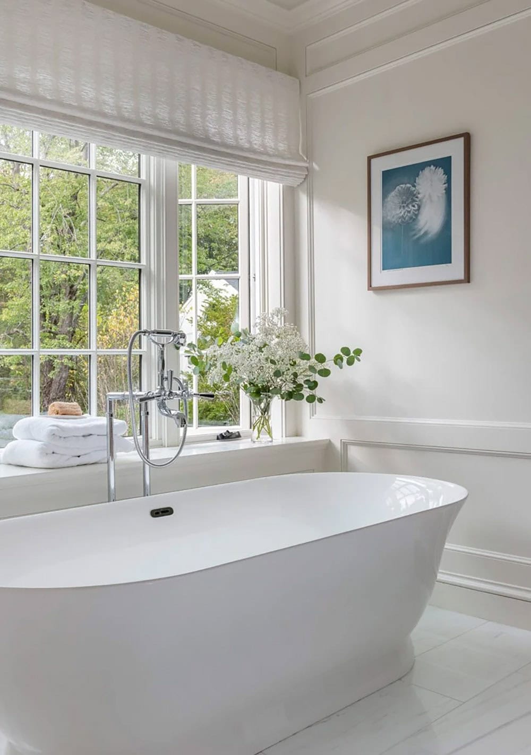
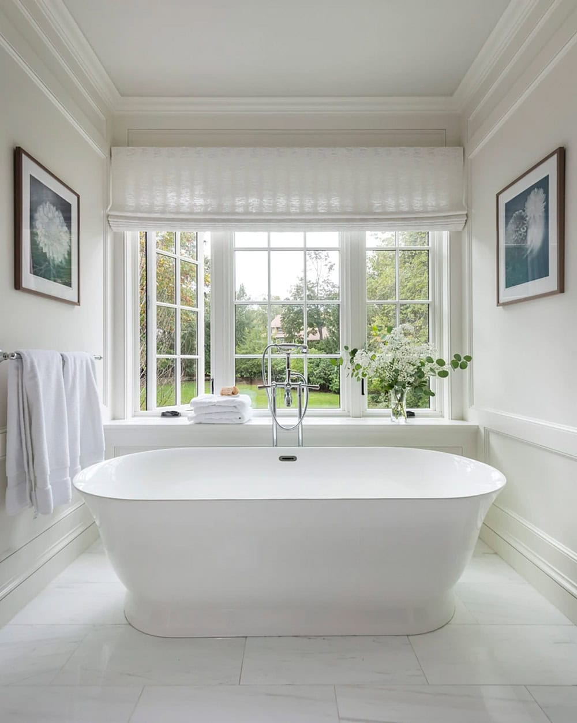
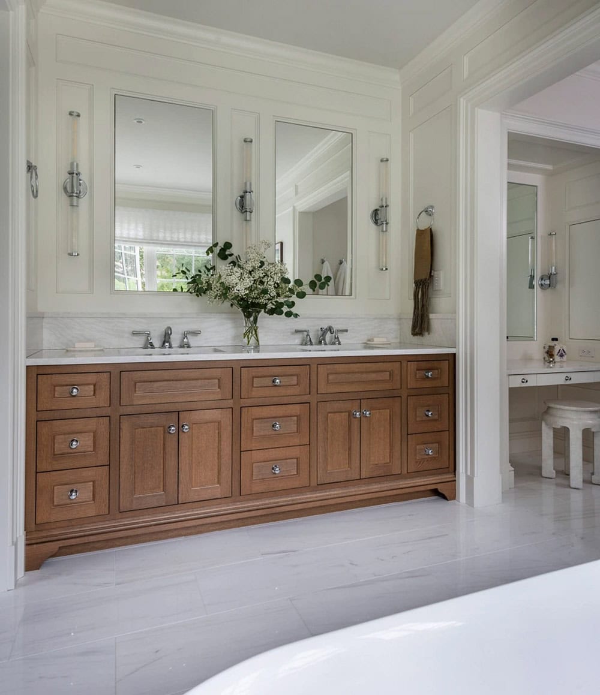
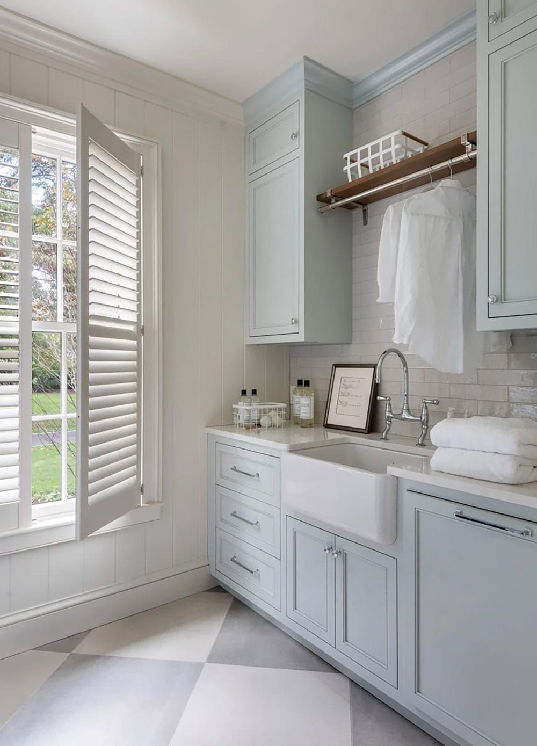
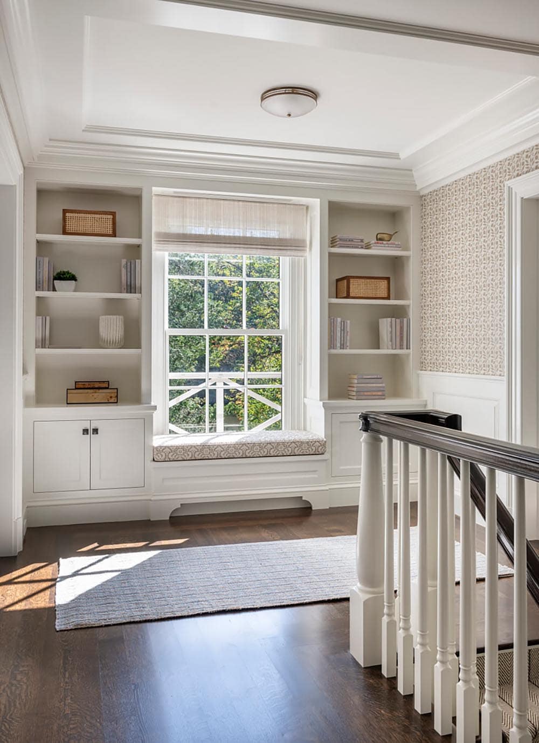
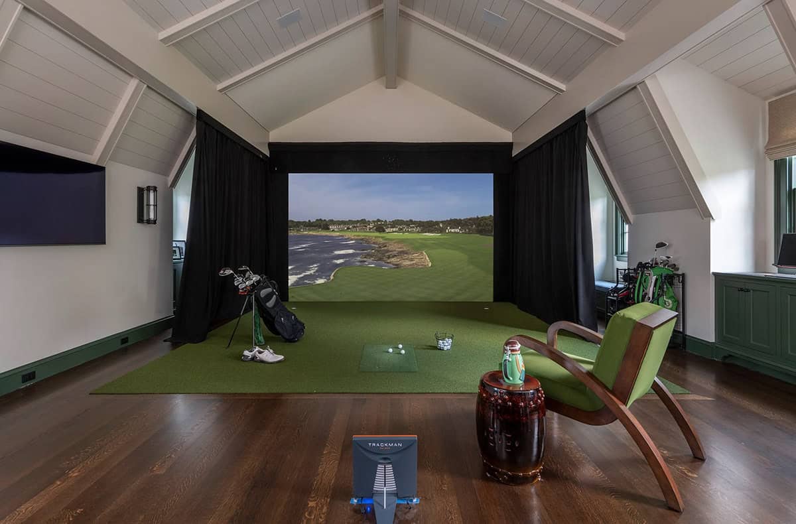
Above: If you are a golf enthusiast, this home golf simulator will help to keep your swing sharp and your game ready, no matter what the weather is outside.
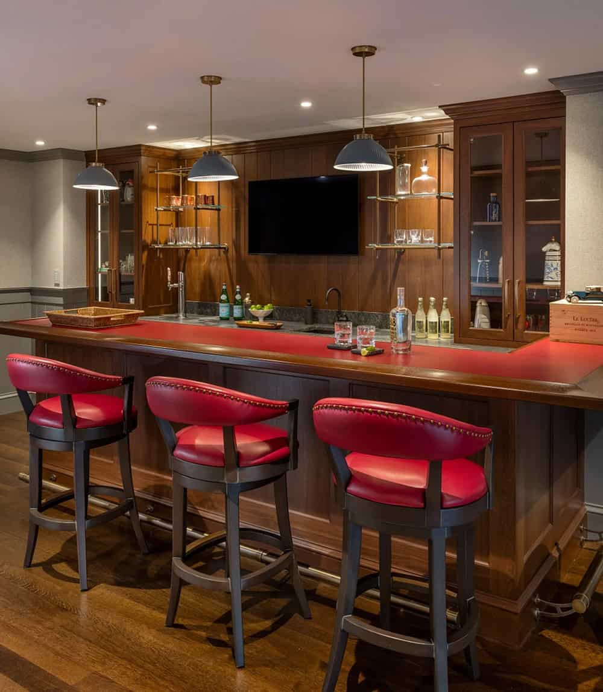
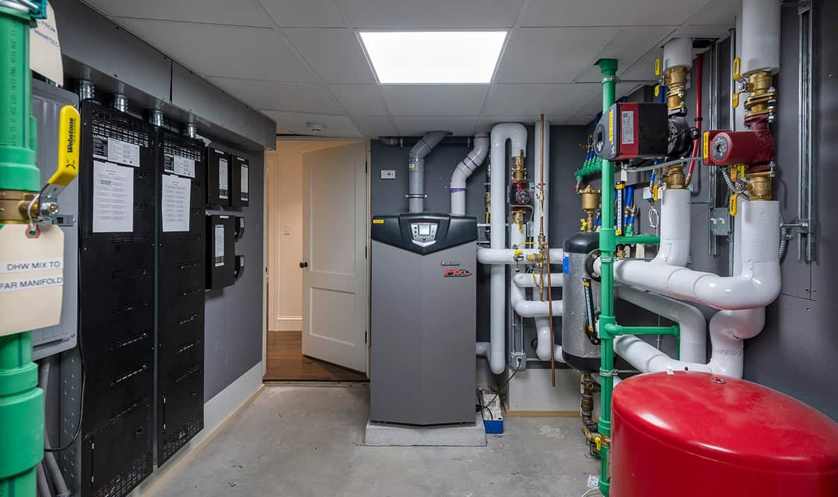

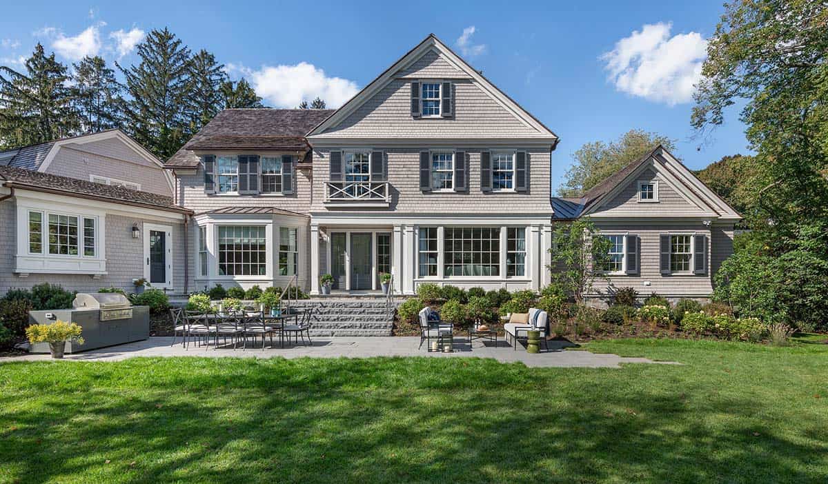
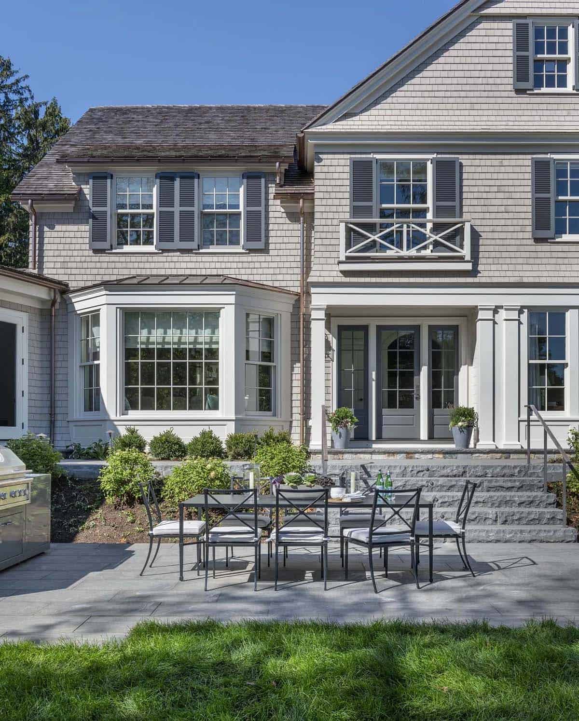
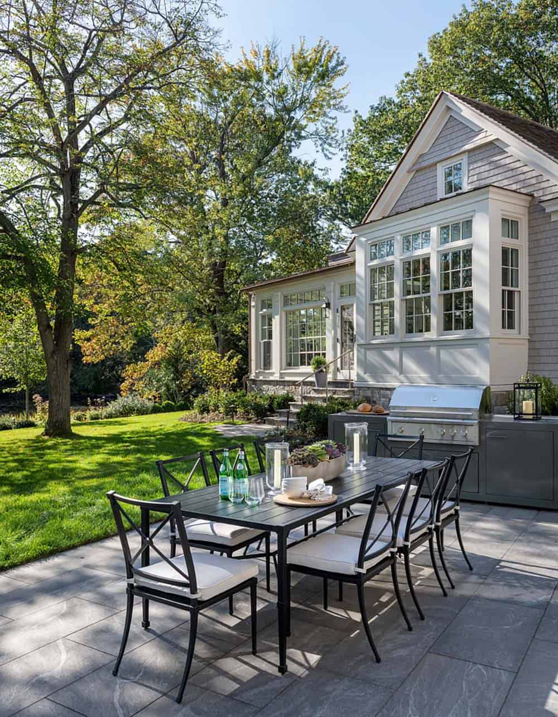
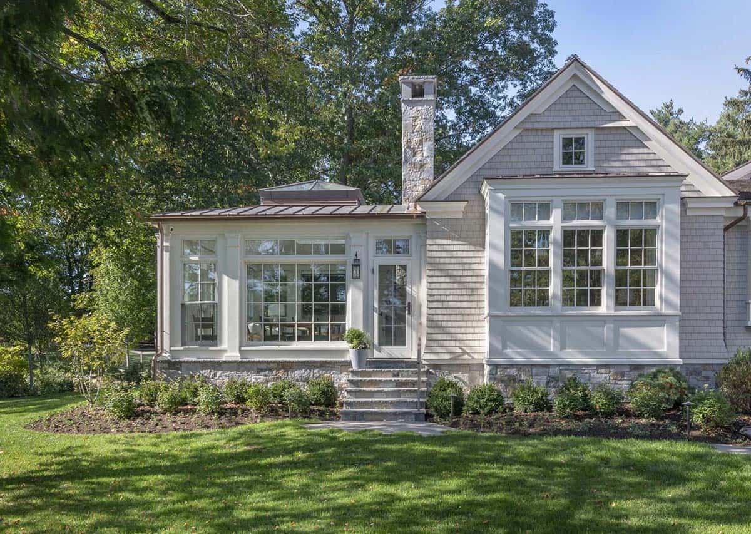
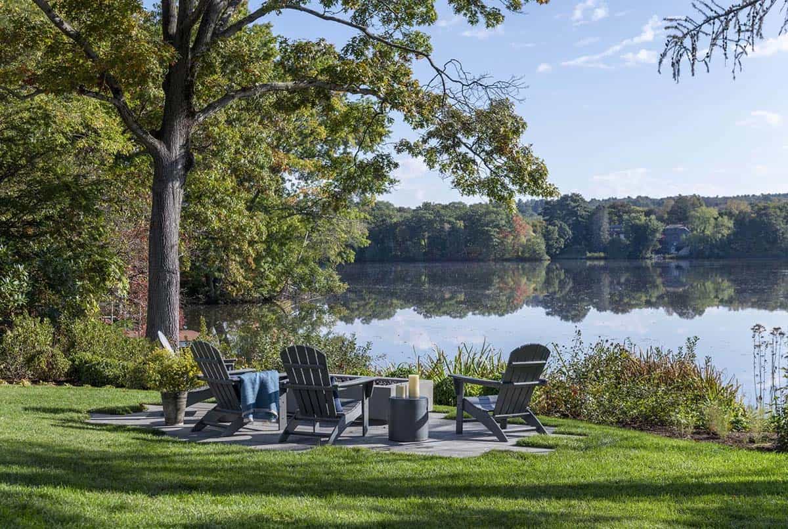
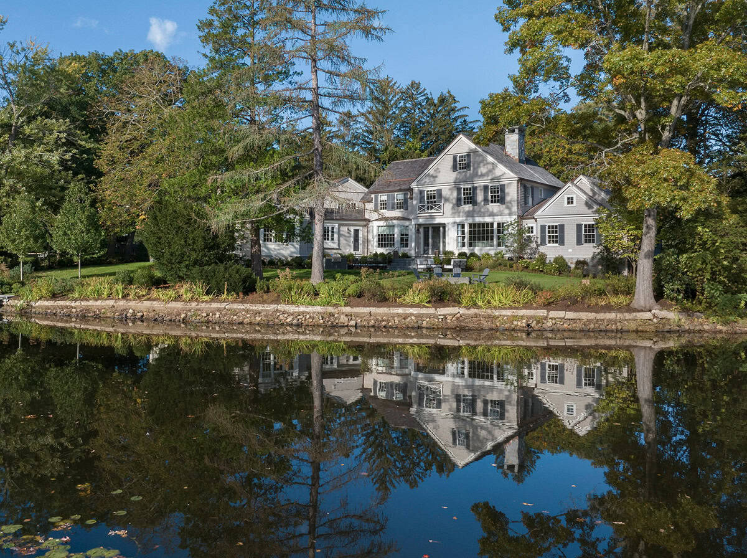
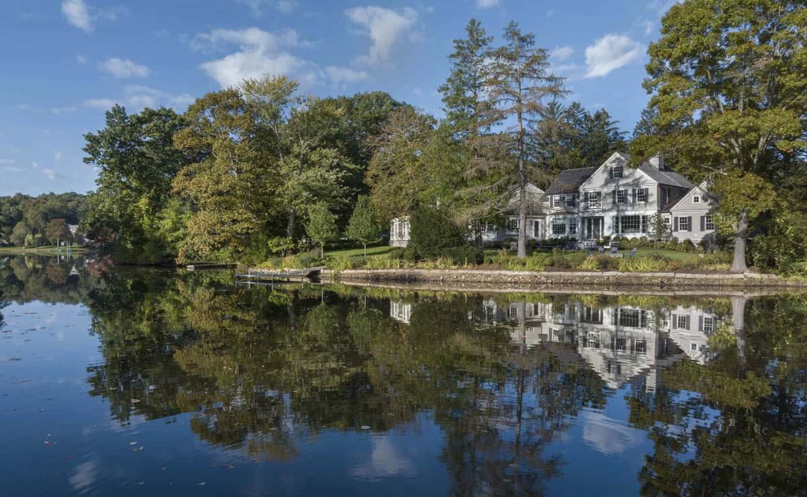
PHOTOGRAPHER Nat Rea

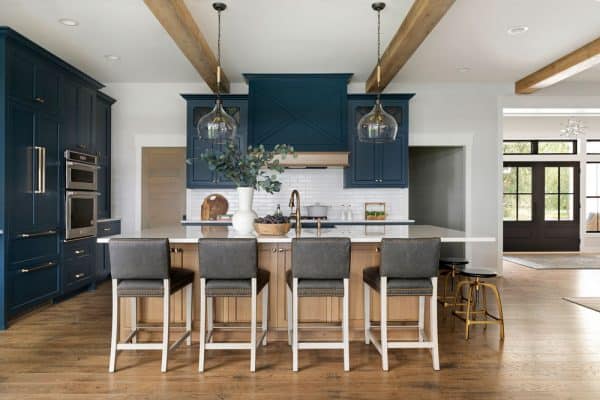
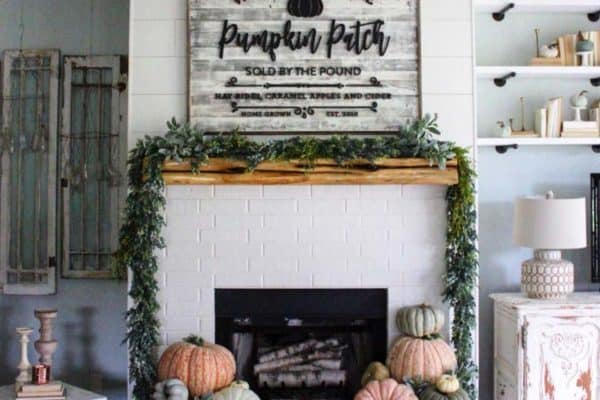
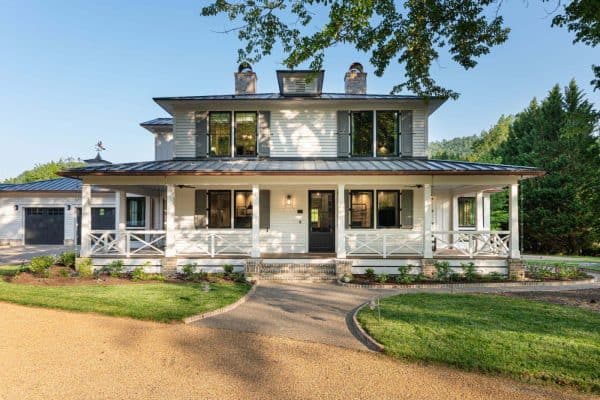
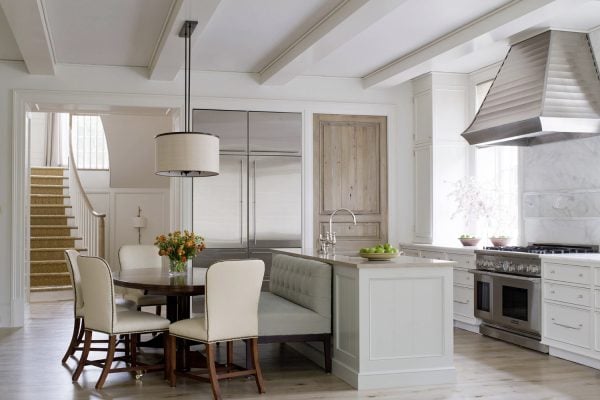
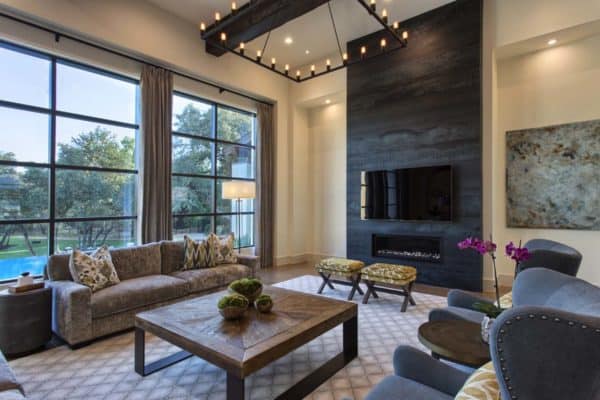

0 comments