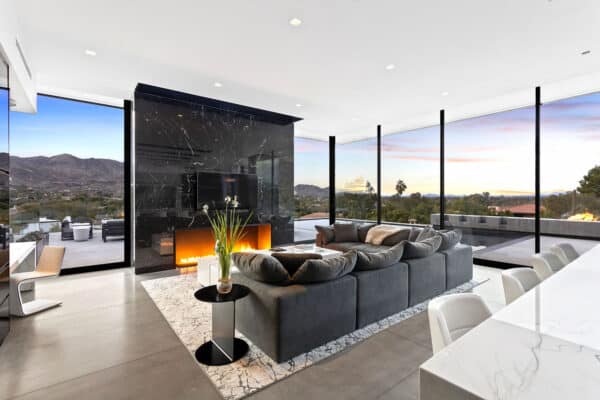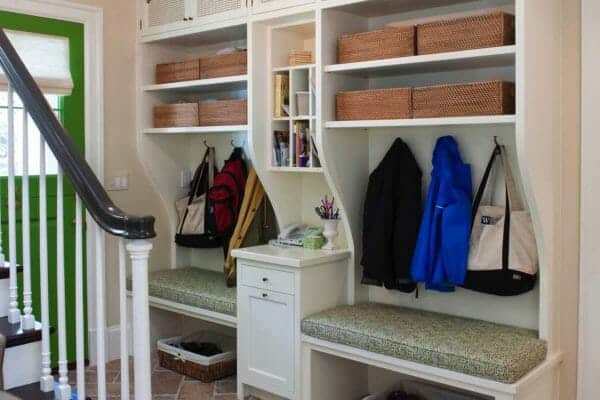
Designed by TMS Architects in collaboration with CM Ragusa Builders, this New England hideaway evokes an almost storybook feel with its coastal cottage appearance in Rye, New Hampshire. The intricate stone turret draws attention and is balanced by the traditional shingle siding that dresses both the main house and the garage. Tucked behind the home is a spacious patio and picturesque lawn that connect right to the covered grilling area.
New Hampshire’s Seacoast is home to many charming historic communities and homes, making this area a highly desirable place to live. When the owner purchased a property in this region, it included an 1881 school house.
There was concern from the immediate community that a “McMansion “ was going to take its place and detract from the scale and historic character of the surrounding rural area. Although the existing school house was not to be integrated into the final house design, the owners and architects were sympathetic to the community’s concerns.
DESIGN DETAILS: ARCHITECT TMS Architects GENERAL CONTRACTOR CM Ragusa Builders INTERIOR DESIGN TMS Architects

As the design evolved, special attention was paid to maintaining a more intimate scale for the new home. The house’s massing was broken down into three distinct gable roof elements that rambled across the site, much like many of the New England farmhouses dotting the New Hampshire coastline.

By using a variety of exterior surface materials, including stone, white cedar shingles, board-and-batten sheathing, and architectural red roof shingles, the building’s skin reflects the varied character of its massing. Multiple dormers and rooflines protrude from the simple gable roofs to create usable living space on the second floor, while maintaining a reduced sense of scale by preserving the illusion of a one-story structure.

The owner’s preferences ran towards a more open and contemporary floor plan. The interior lifestyle is revealed in the meticulous attention to architectural details throughout the home’s interior.

On the main floor of the house, the living, dining, and kitchen areas are all integrated into one large, comfortable space for living and entertaining. Anchoring the kitchen is a large island with casual seating separating the work area of the kitchen from the dining space.

TMS’s interior design studio collaborated closely with the homeowner to bring the interior to life, creating a lively and comfortable space with a well-coordinated palette of furniture, color, and finishes.

What We Love: This New England cottage-style home is simple yet elegant, meeting the owner’s lifestyle needs while fitting seamlessly into the historic nature of the surrounding community. We love the curb appeal of this home, with its stone turret and cupola topped with a unique weather vane. The interiors have an inviting beach vibe, with a soothing color palette that provides a relaxing atmosphere for everyday living and entertaining.
Tell Us: What details in the design of this residence do you find most inspiring? Let us know in the Comments below!
Note: Be sure to check out a couple of other sensational home tours that we have featured here on One Kindesign in the state of New Hampshire: This elegant lake house provides an idyllic getaway in New Hampshire and A woodland cabin retreat with peaceful lakefront views in New Hampshire.











The owner’s bedroom is located on the first floor for convenient one-story living.




The second floor encompasses two additional bedrooms and a separate TV room for when guests come to visit.















PHOTOGRAPHER Rob Karosis Photography







1 comment