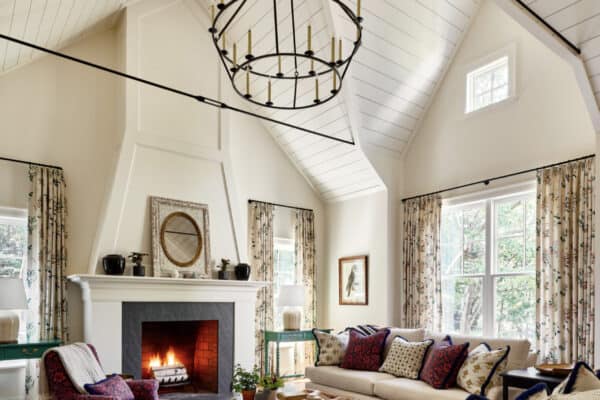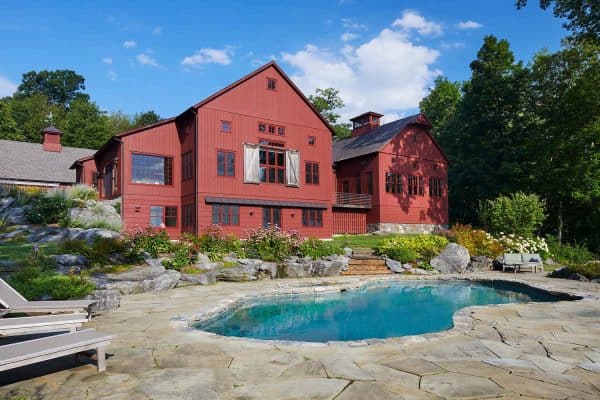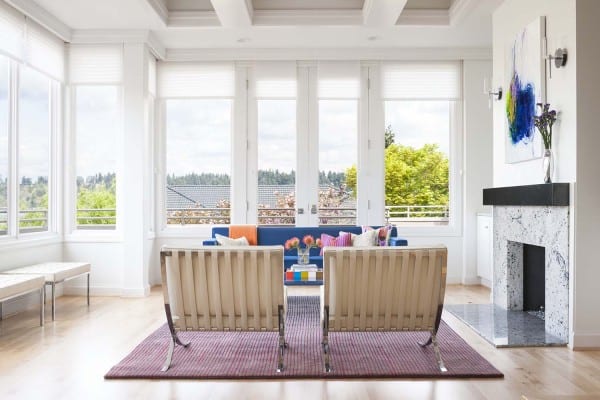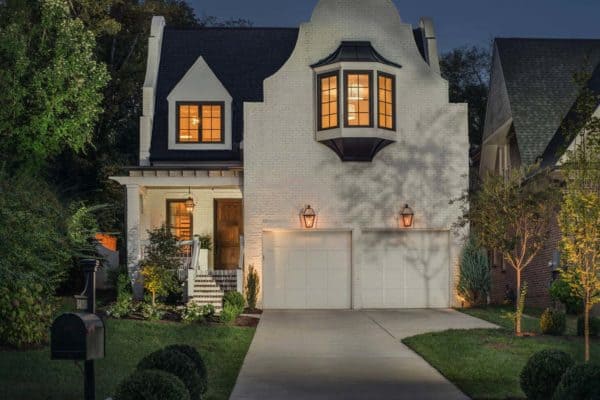
Designed by Ike Kligerman Barkley, this delightful seaside sanctuary in Nantucket, Massachusetts, was created as a summer getaway for a young family. Embracing a breezy beach-style aesthetic, this home maintains the integrity of the local shingle-style architecture, while offering a fresh and inviting place to relax. Once dark and enclosed, the residence was transformed to reflect the light, airy atmosphere the family of five envisioned for their seaside escape.
After an extensive renovation and re-decoration of the property, this four-bedroom, four-and-a-half bathroom beach pad showcases a perfect balance of modern and traditional design elements. The new open layout creates a harmonious transition between spaces, showcasing a soft color palette of neutrals, greens, and blues and lots of coastal light. A mix of artisan woodwork, plush upholstery, exposed ceiling beams, and hardwood flooring helps to provide unity throughout. Custom-designed textiles and vintage light fixtures infuse warmth into the spaces.

What We Love: This seaside sanctuary in Nantucket features family-friendly living spaces surrounded by an idyllic setting. The shingle-style exterior provides a beautiful aesthetic, inviting you into the light-filled interiors. Comfortable and cozy furnishings and lovely accessories provide a welcoming atmosphere for this beach retreat…
Tell Us: What details in this home tour stand out to you? Are there any details you would change? Let us know in the Comments below!
Note: Love Nantucket-style homes? Have a look at some other ones we have featured here on One Kindesign, Expansive Estate on Nantucket Island: Squam Residence, and Surfside Chic Nantucket beach house retreat.




Above: This cozy inglenook behind the living room shares the same chimney, situated on an angle. The walls are clad in V-groove boards painted in a deep blue shade with a rubbed, weathered look.

Above: The living room of this seaside sanctuary showcases a beautiful fireplace as its focal point, while furnishings in a perfect seating arrangement welcomes conversation. The fireplace surround is composed of a a honed bluestone.

Above: Linen twill slipcovered furnishings allow for relaxed living and easy cleaning for the beach lifestyle. The paintings allow splashes of color into the space, while French doors on the right bring nature inside. Stepping out through the doors, one flows out to a pergola-covered deck.

Above: The ceiling beams run the span of the spaces, from kitchen to dining to living room, helping to create unity. With all of the wood flooring (hand-scraped reclaimed white oak), area rugs help to break up the spaces and add texture.

Above: The shutters add a casual feel to the home, while at the same time closing the kitchen off from the rest of the home when entertaining guests.


Above: The family room is situated off the kitchen, with a casual beach feel demonstrated in the linen fabrics and bleached maple ceiling.


Above: The owner’s bedroom retreat is nestled upstairs with a quiet little sitting nook in front of the dormer windows for enjoying cool ocean breezes and soaking in the seaside views.

Above: The bathroom portrays a luxurious, more modern feel dressed in Calacatta marble. The glass enclosed shower helps make the area feel more spacious.

Above: The home office is located just off the master suite decorated with fabric-covered walls in a dark hue, inspiring one to get into work mode while vacationing at the beach.



Above: Off the children’s bathroom is a secret hideaway designed for play.


Above: Originally a freestanding single-car garage, is now an art barn for the kids to work on all things creative.
PHOTOGRAPHER Peter Aaron/Otto







1 comment