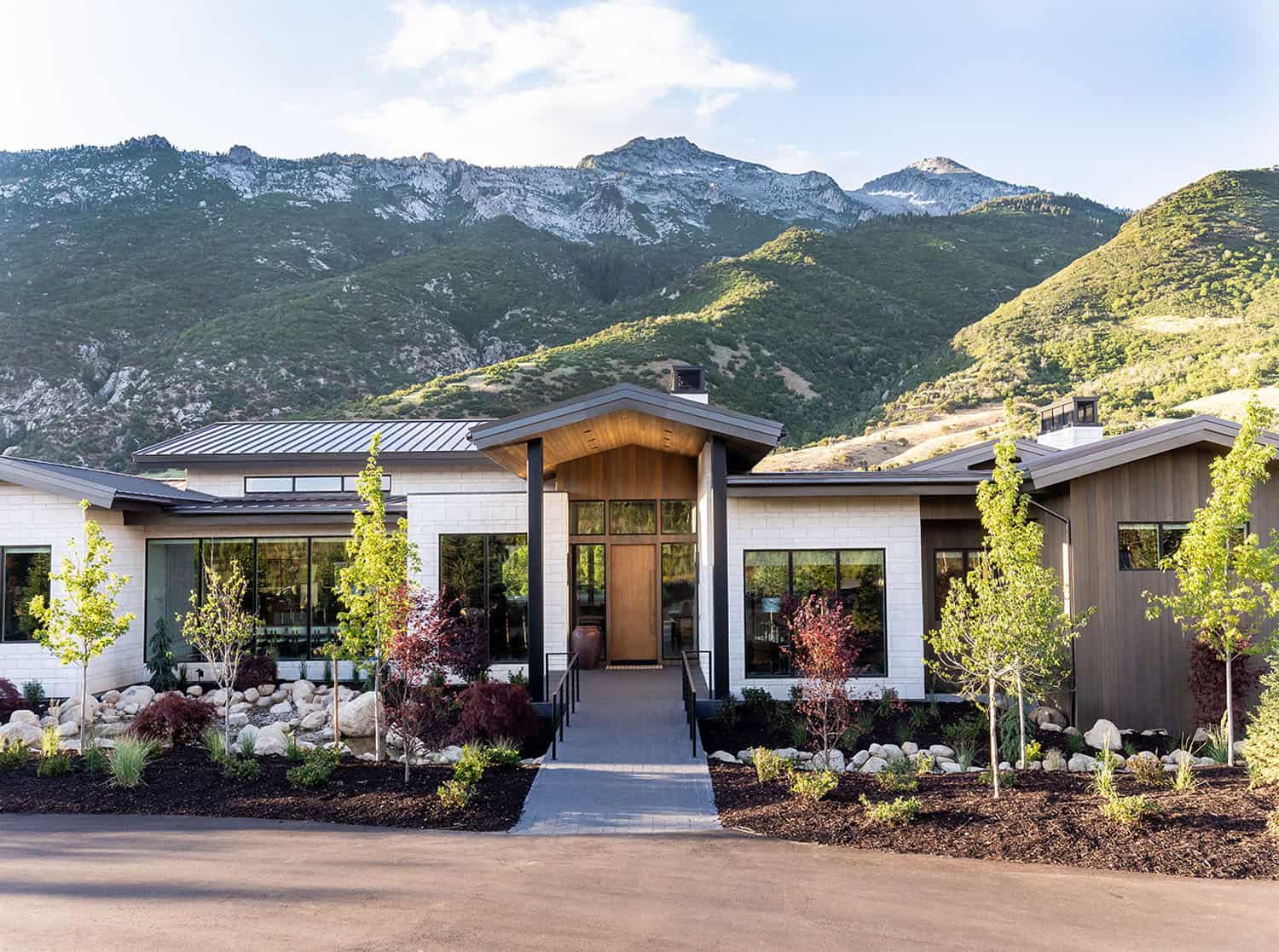
Habitations Design Group meticulously designed this mountainside house in collaboration with House of Jade Interiors, nestled in the mountains of Alpine, thirty-two miles southeast of Salt Lake City, Utah. The home was designed around the property, with an emphasis on the owner’s love of nature and the outdoors, allowing the beauty of the natural landscape to be brought indoors.
Every room in this dream home is in harmony with the natural surroundings of the mountainside. A blend of natural wood, stone, and plaster finishes brings this home to life. For the exterior facade, the material palette includes Thermally Modified Pine for the siding, steel posts, and limestone veneer. Continue below to see the rest of this incredible home tour…
DESIGN DETAILS: ARCHITECT Habitations Design Group BUILDER KB Builders INTERIOR DESIGN House of Jade Interiors FURNITURE House of Jade Home PLASTER Marwall
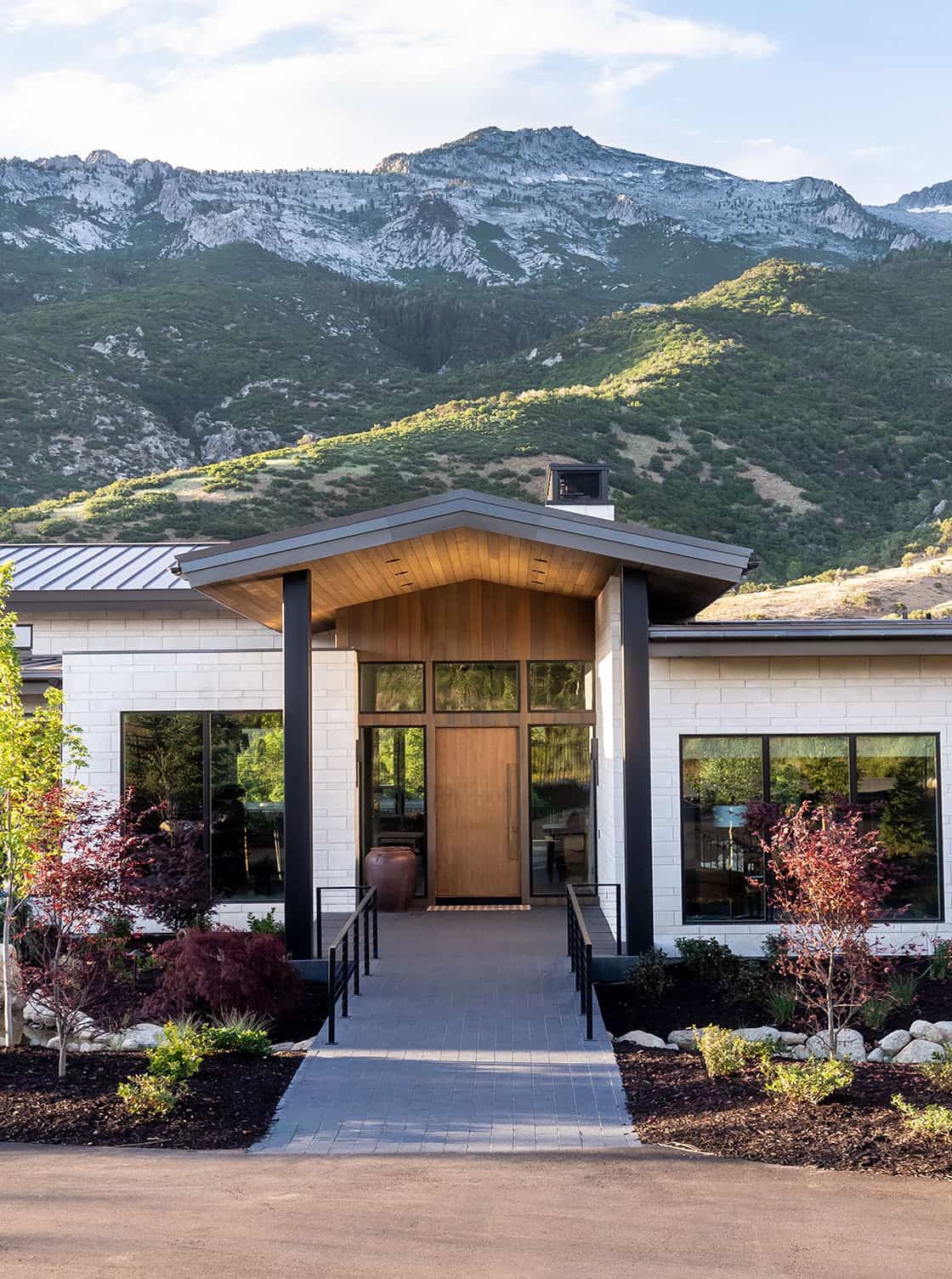
What We Love: This mountainside house provides its inhabitants with a warm and welcoming home that soaks in nature at every turn. We really appreciate the curb appeal of this home, with its striking material palette, stunning landscaping, water feature, and breathtaking mountain backdrop. The interior spaces were beautifully decorated, from the furnishings to the accessories and even the paint selections. The natural light throughout this home makes it feel light and airy and the lower-level is perfect for entertaining.
Tell Us: What details in the design of this mountain dwelling do you find most inspiring? Let us know in the Comments below; we love reading your feedback!
Note: Be sure to check out a couple of other fabulous home tours that we have showcased here on One Kindesign in the state of Utah: Dream Home Tour: Traditional farmhouse with majestic Wasatch Mountain views and Inside a modern nature-focused house in Utah with a midcentury flair.
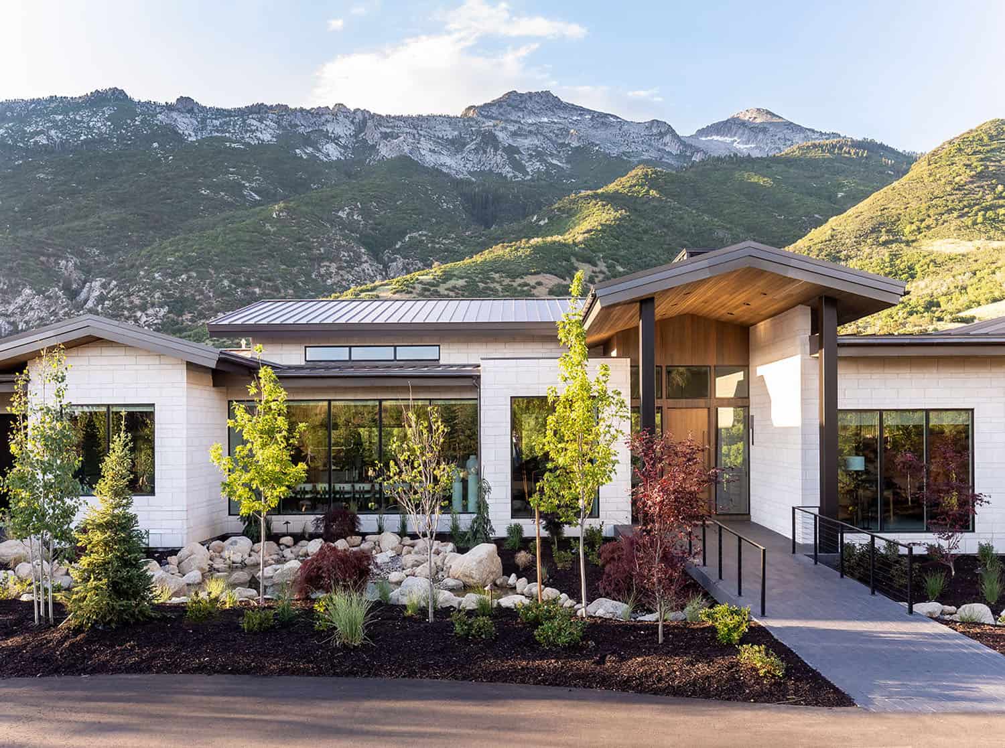
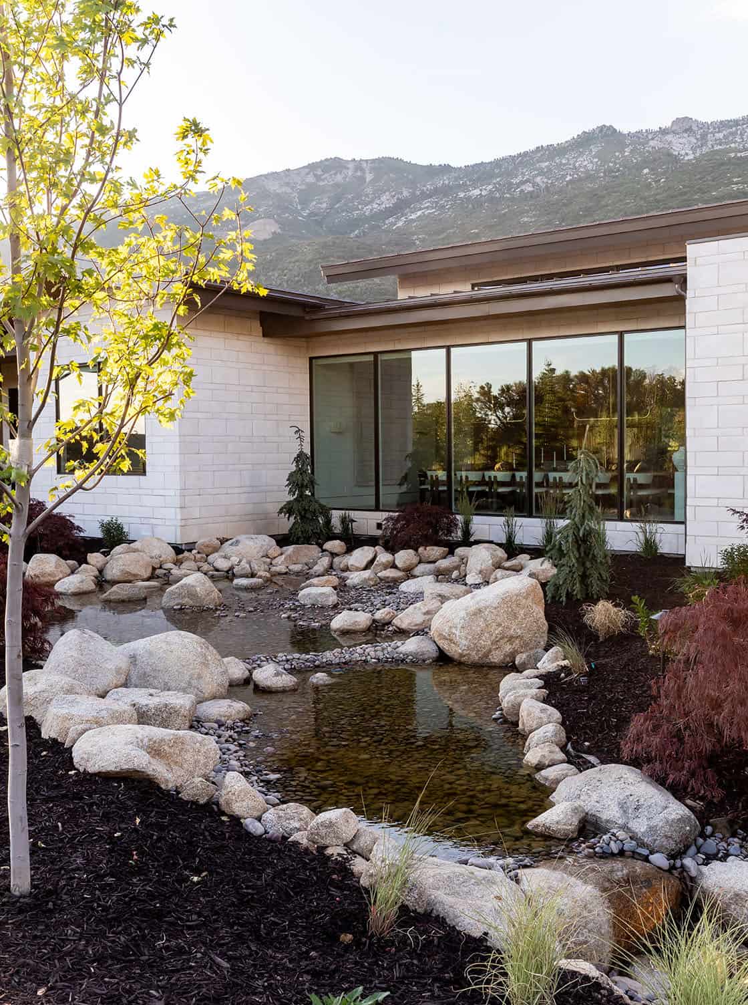
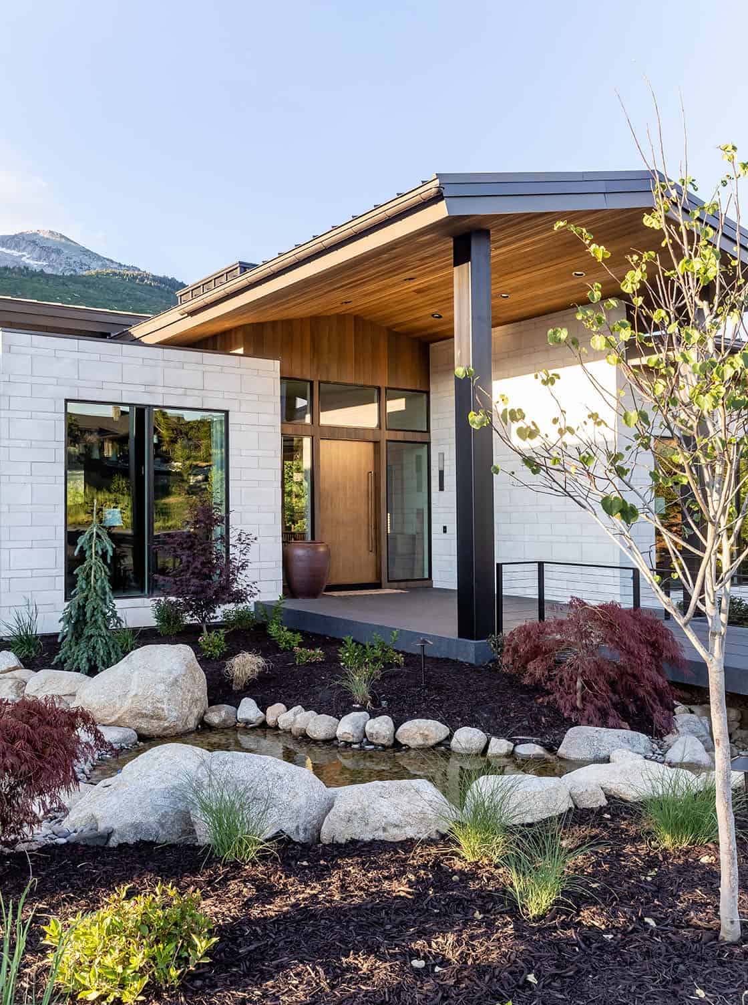
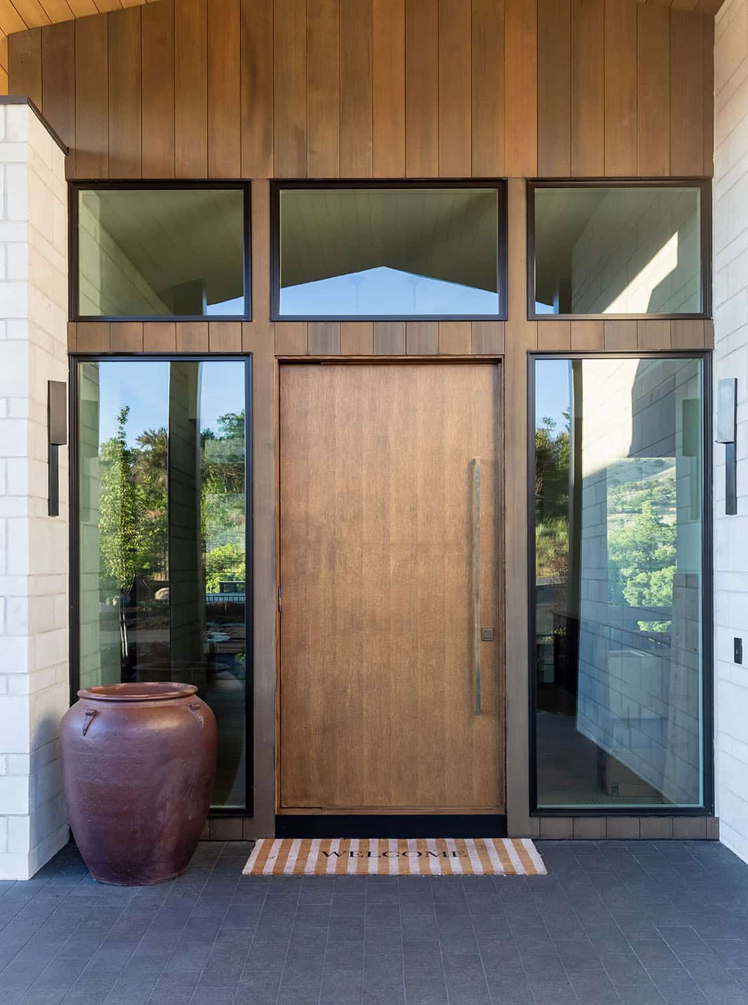
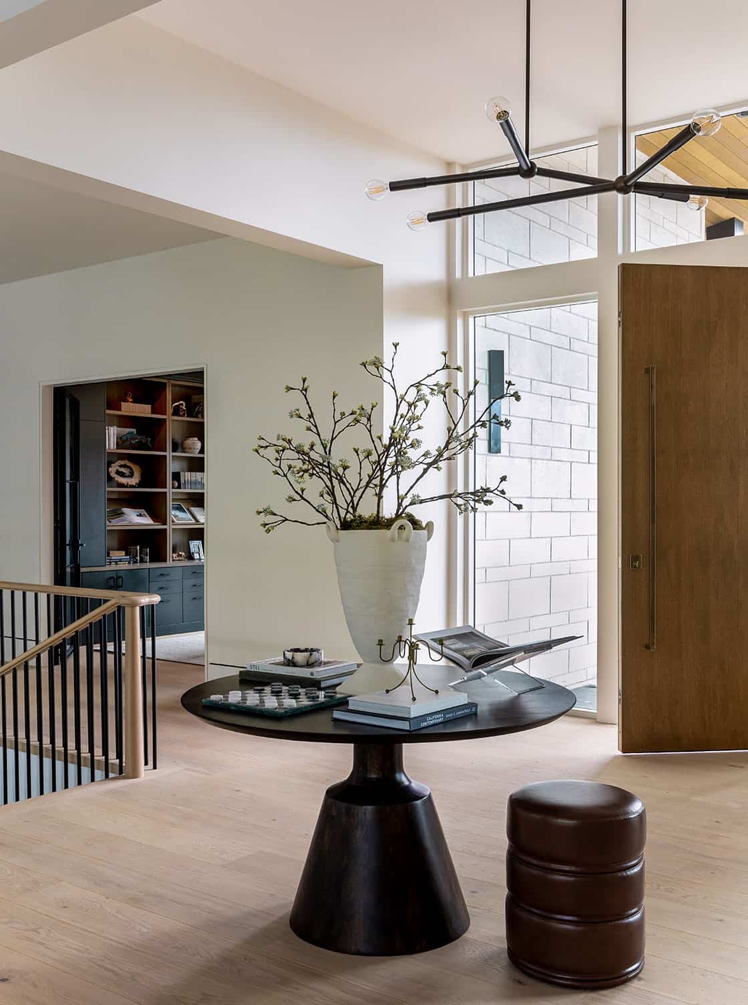
Above: Boen white oak engineered hardwood flooring was installed throughout this mountainside house, known for its durability and timeless appeal.
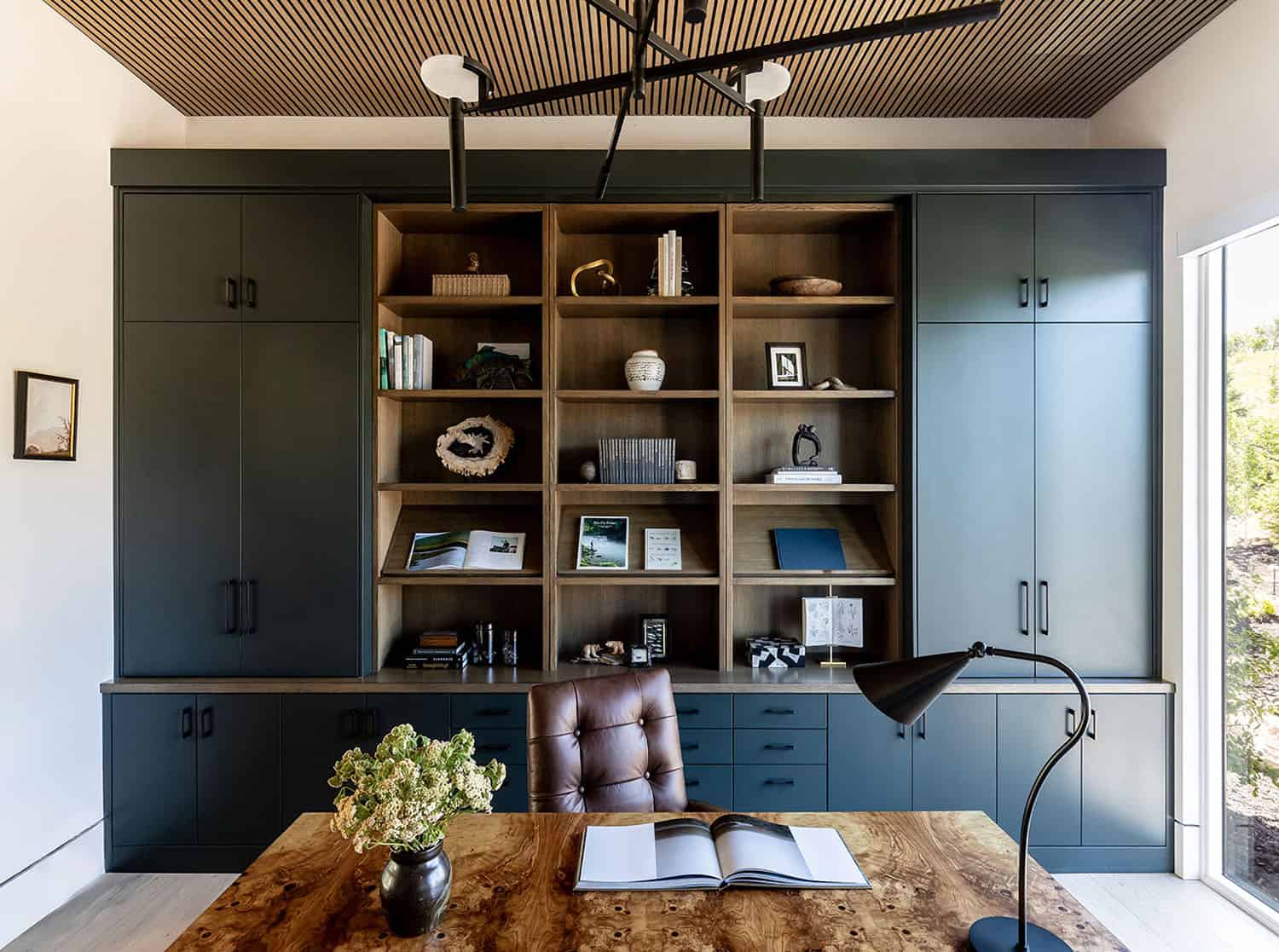
Above: In the home office, the custom cabinets are painted in Jasper SW 6216 by Sherwin-Williams.
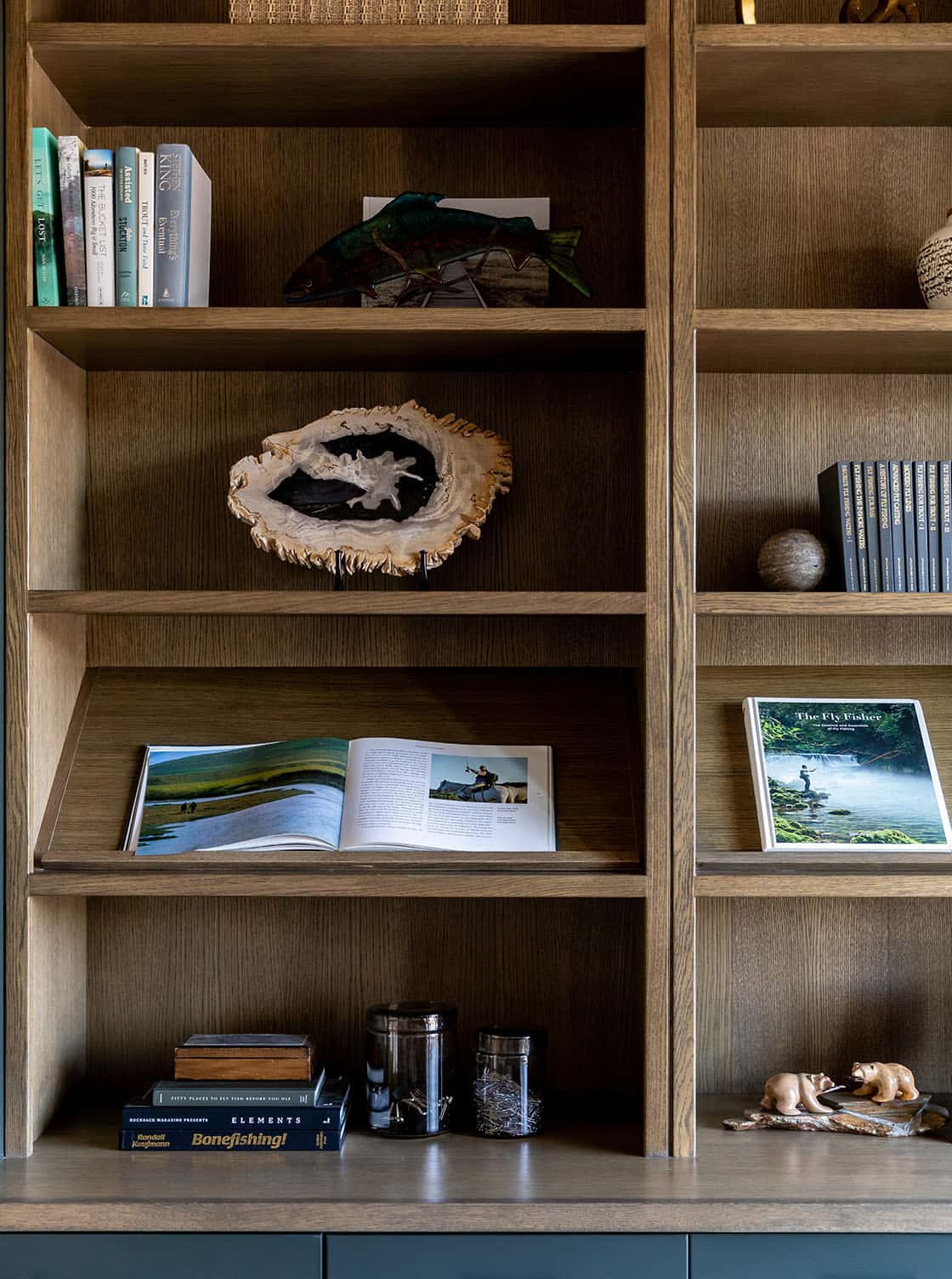


Above: The music room is situated just off the home’s entrance, with a cozy and moody atmosphere. This was achieved through floor-to-ceiling plaster walls by Marwall. The seating includes a Meredith Chaise Lounge and an armchair. Grounding this space is a Banderia Hide Rug – all sourced from House of Jade Home.
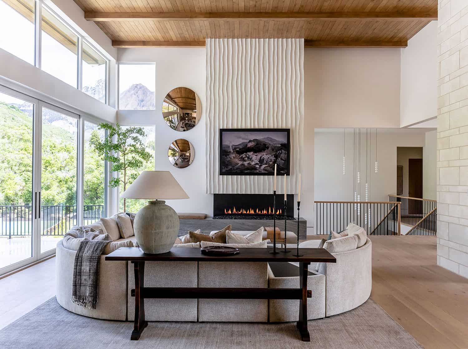
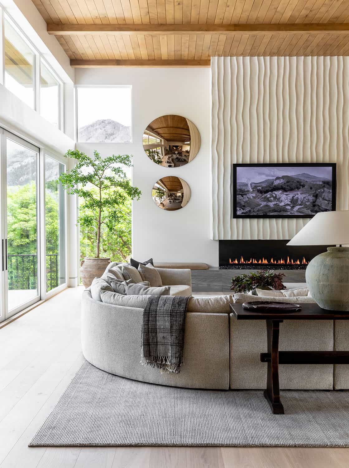
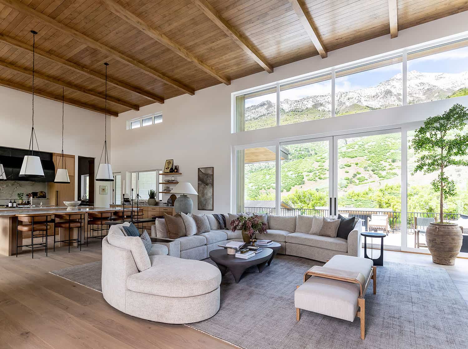
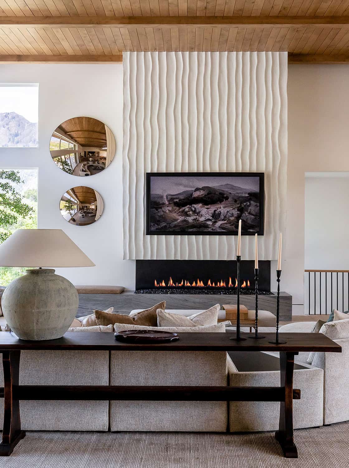
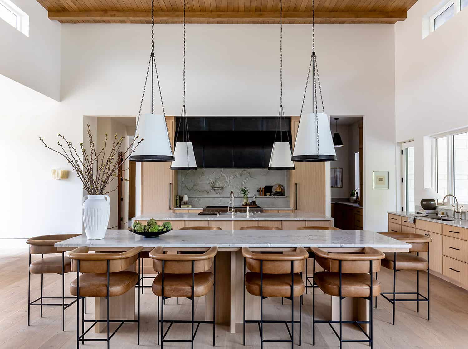
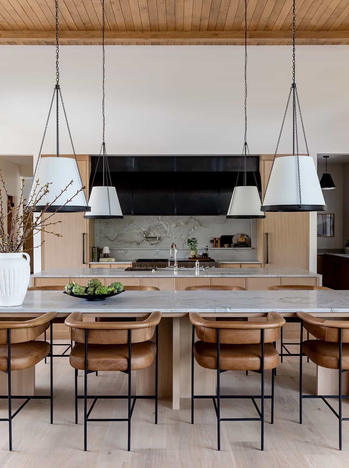
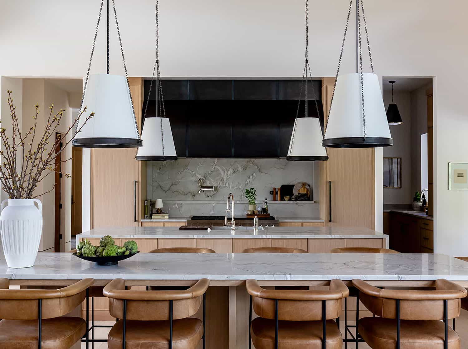
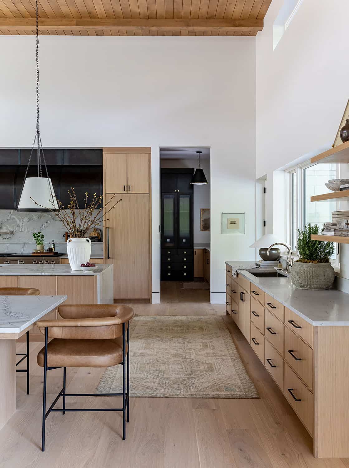
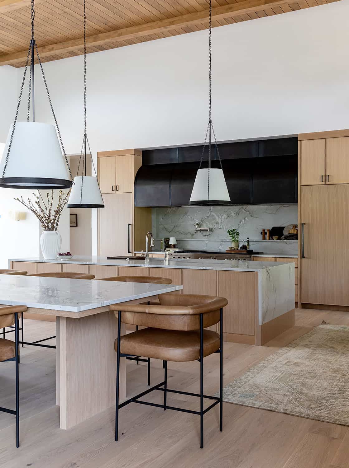
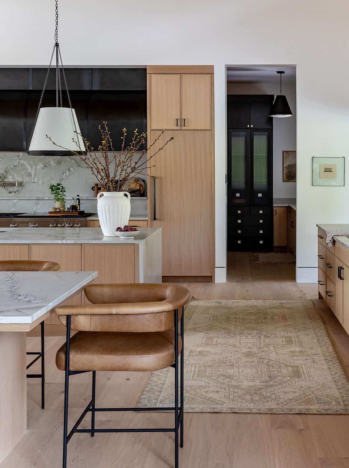
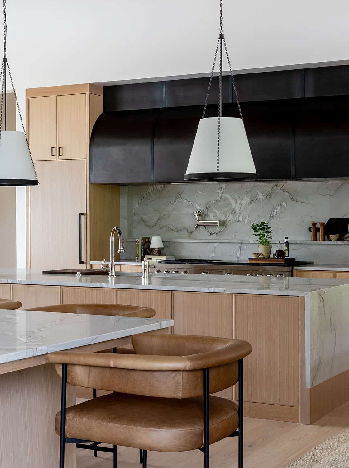
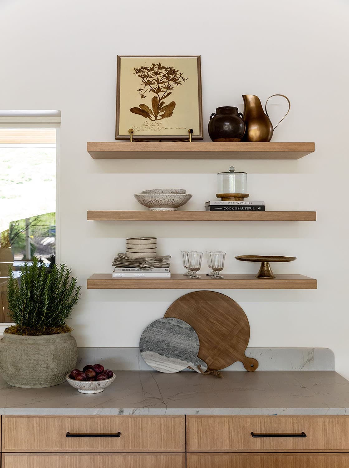
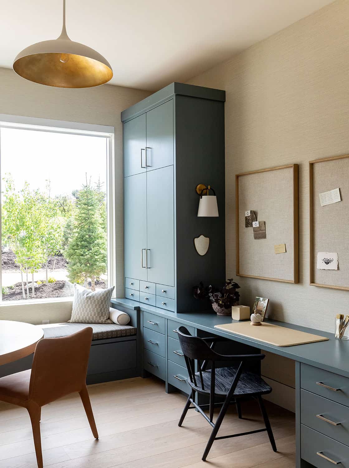
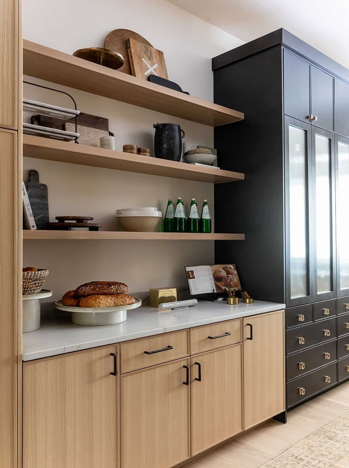
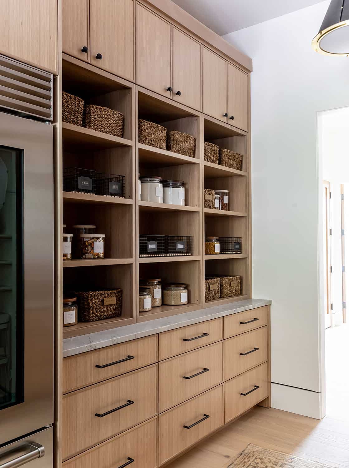
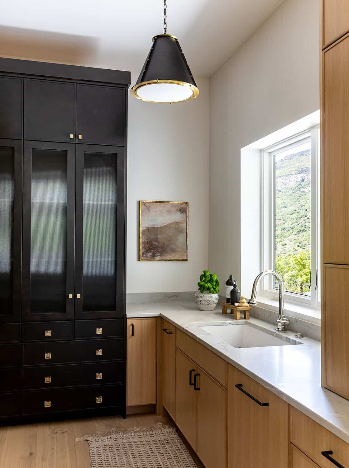
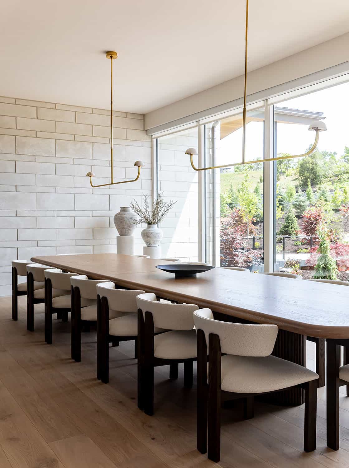
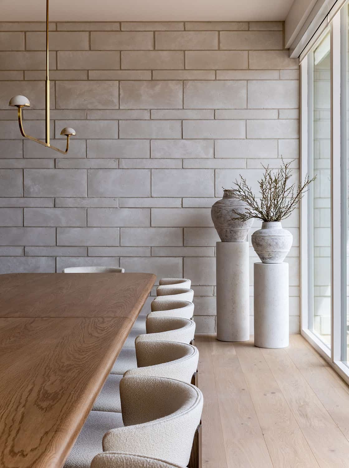
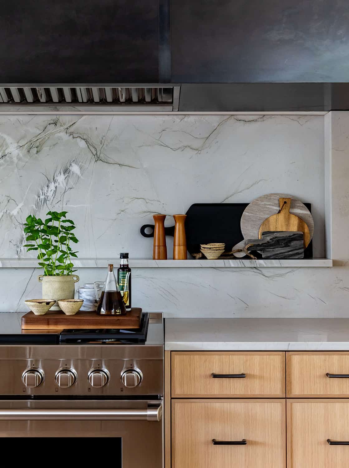
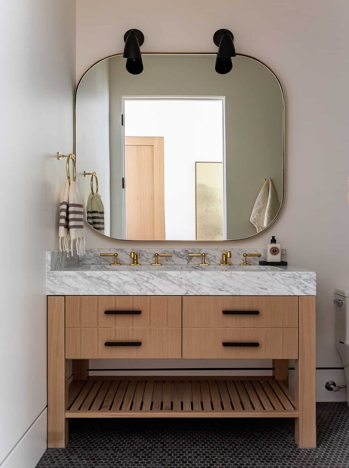
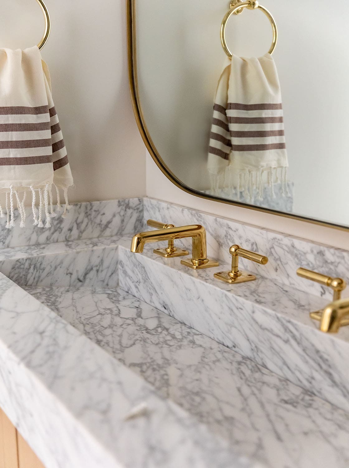
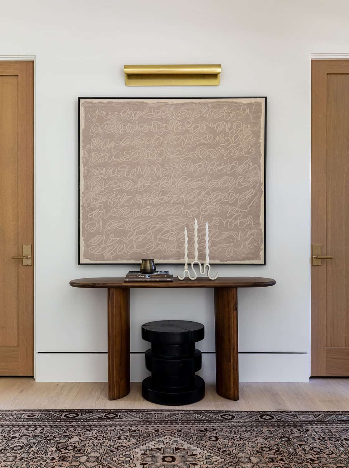
Above: Situated just outside of the owner’s bedroom, this gorgeous focal point helps to set the tone for the entire space. Furnishings include the Parley Console Table, the Ilia Side Table, and Scribbles artwork. The combined aesthetic adds a touch of modern sophistication.
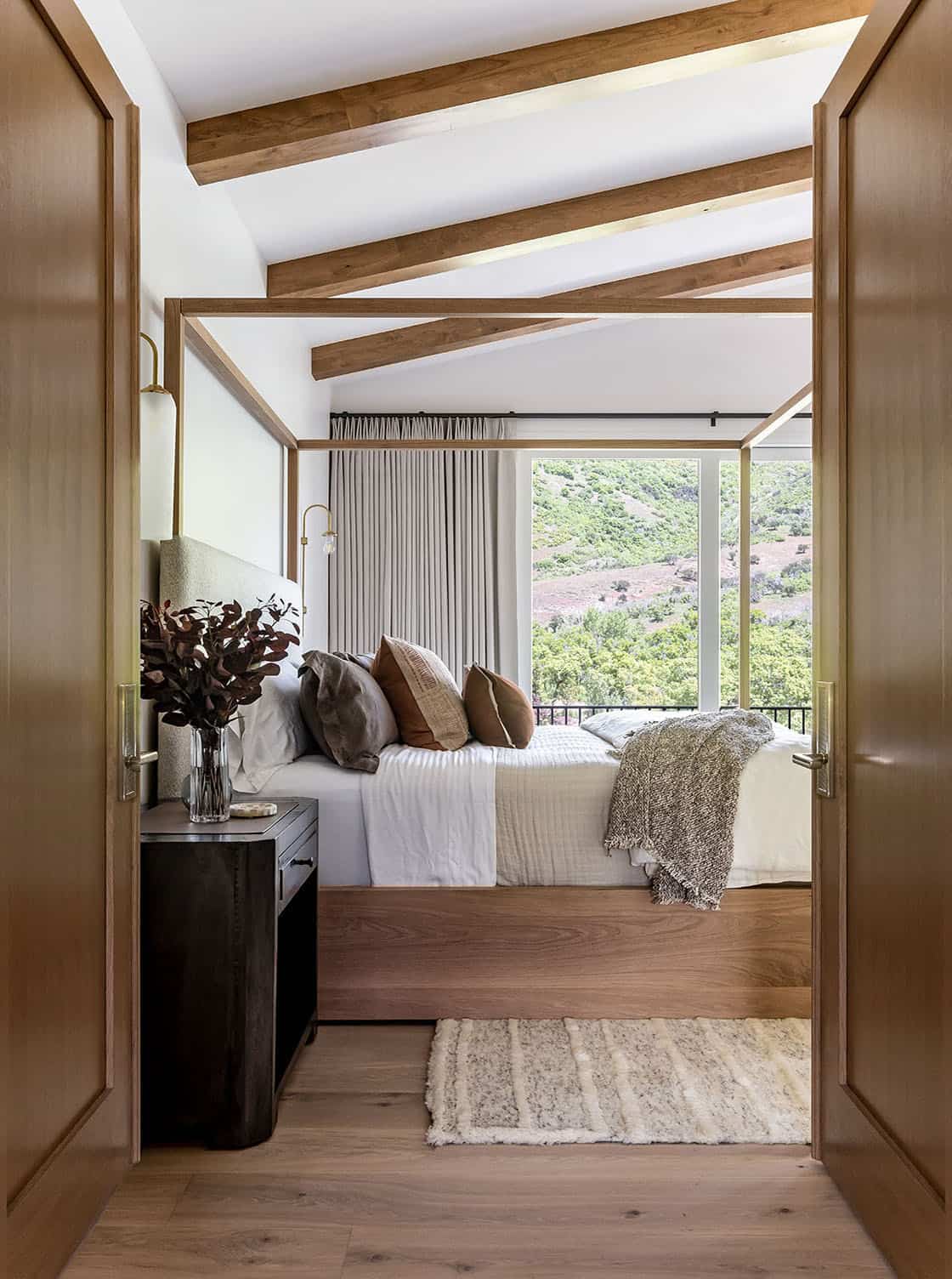
Above: The owner’s bedroom offers a serene and inviting retreat. Expansive windows help to maximize the magnificent views while flooding the room with natural light.
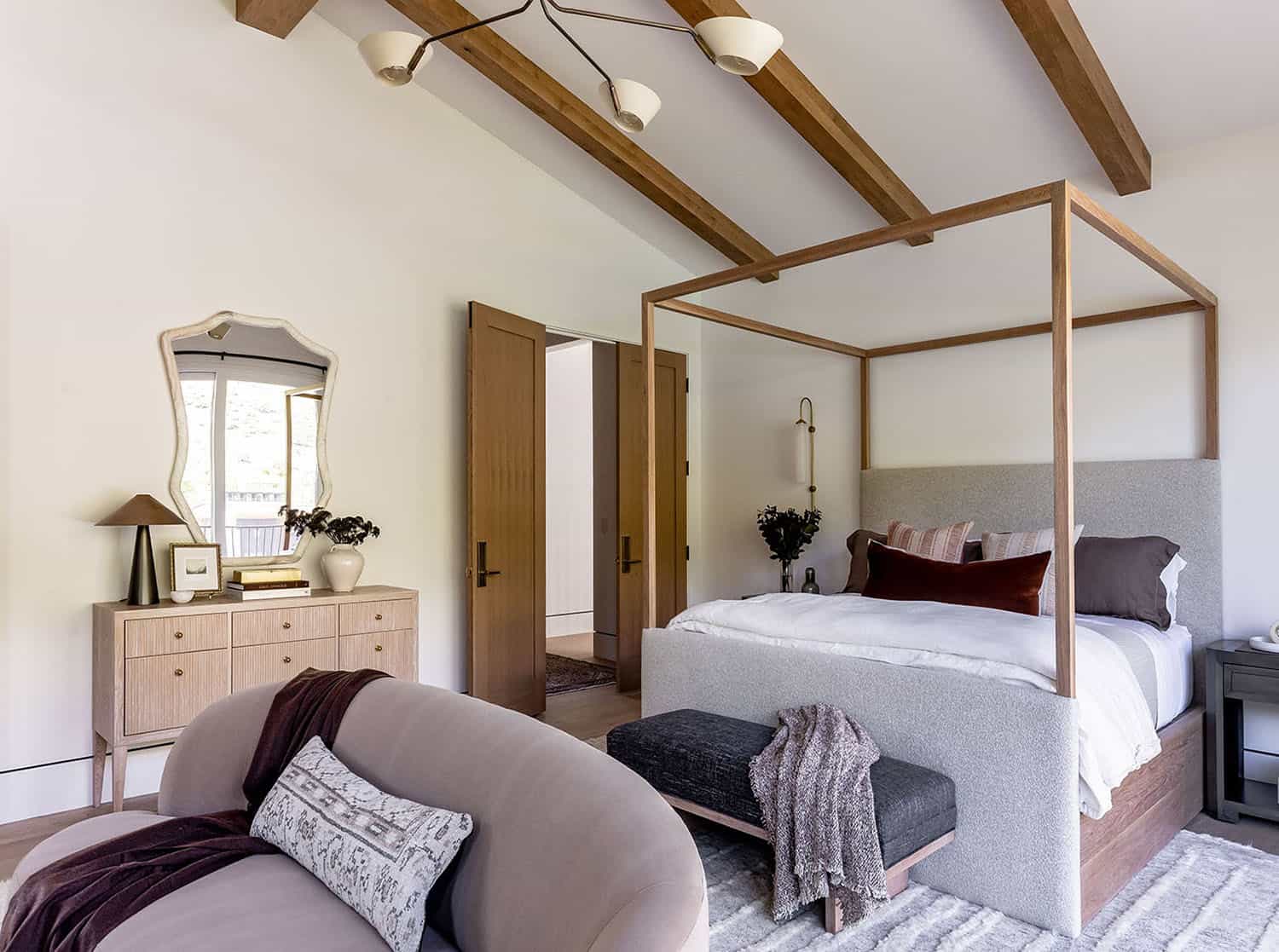
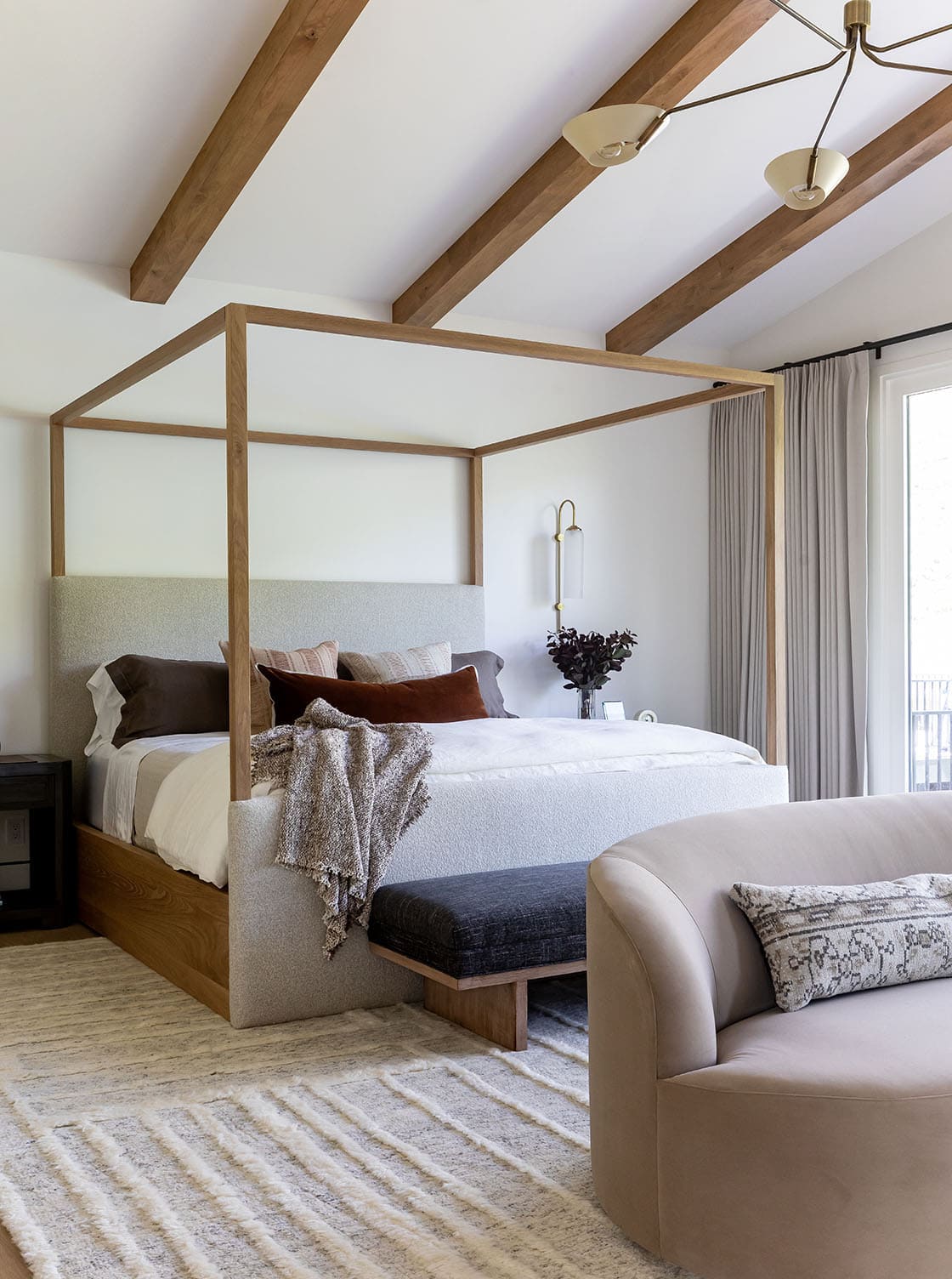
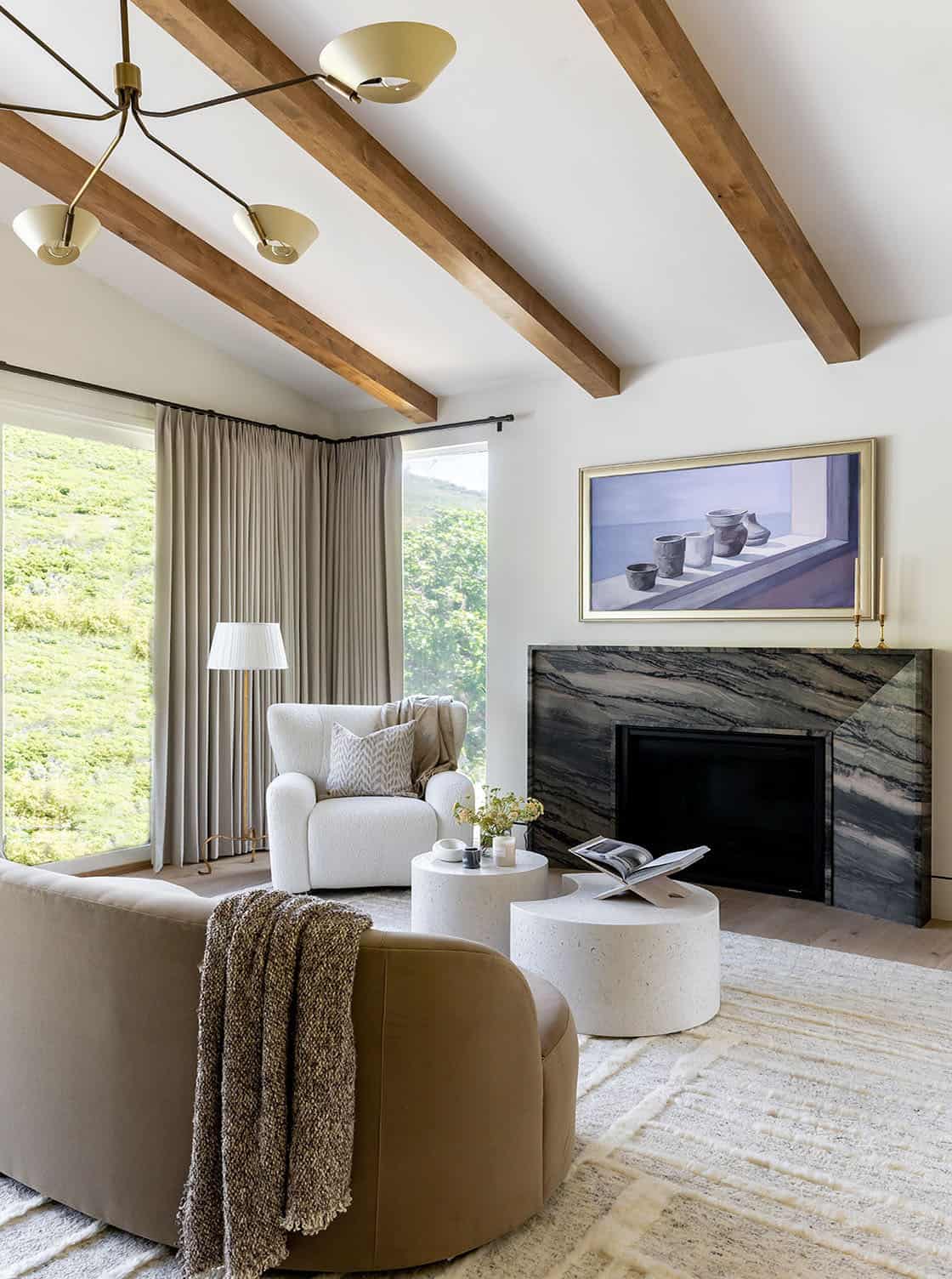
Above: This cozy and intimate seating area is anchored around the Fabian nesting tables. A fireplace helps to add a warm ambiance to the room.
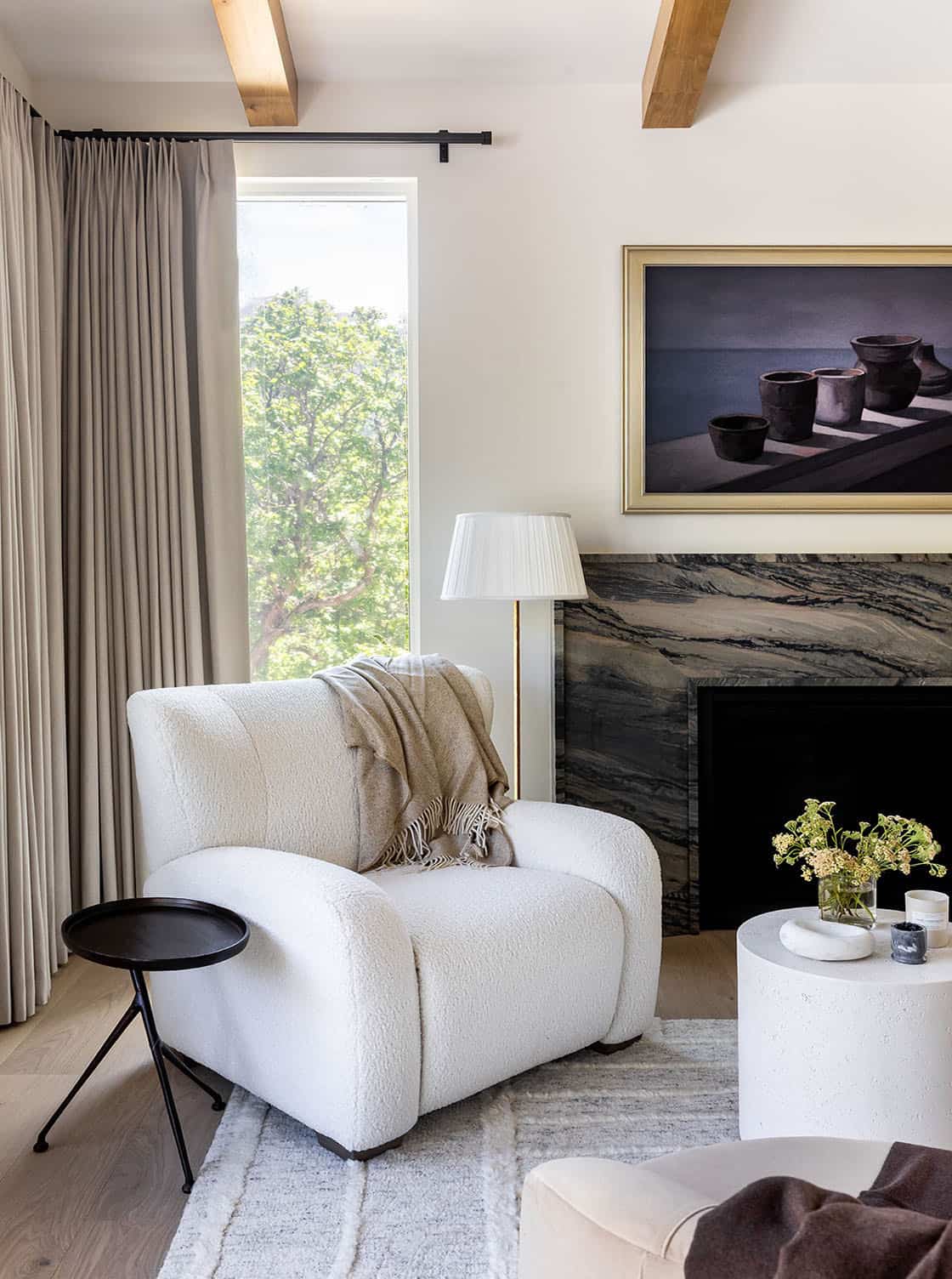

Above: In the owner’s spa-like bathroom, the goal was to seamlessly integrate the organic modern aesthetic that defines the rest of this beautiful home. To achieve this look, transom windows were integrated on both the shower and vanity walls, allowing natural light to enter the space throughout the day. For the vanity countertops, the designer selected Arabescato marble with an integrated sink, creating a sleek and luxurious look.
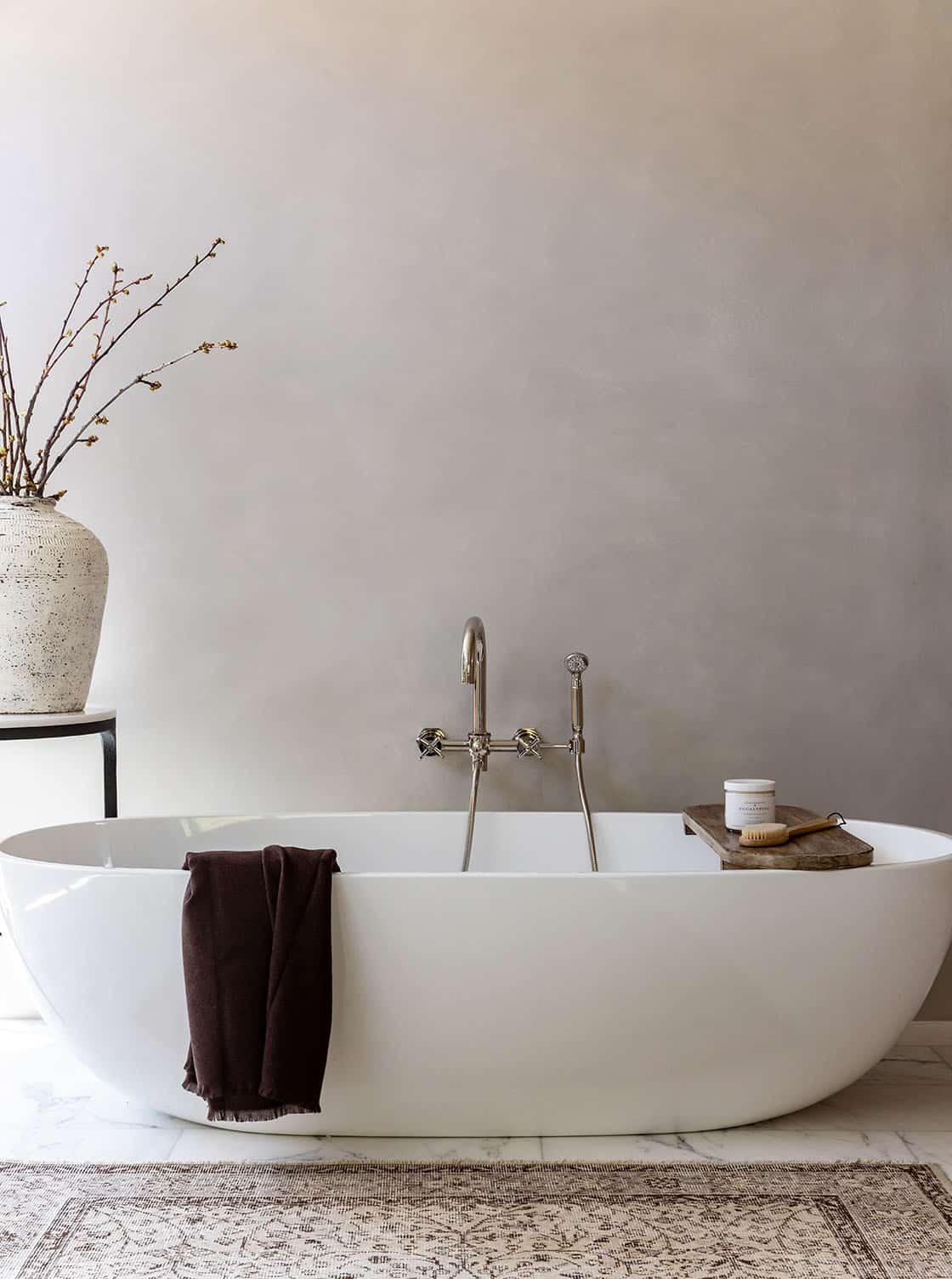
Above: The walls and ceilings of this bathroom feature a rich plaster finish by Marwall, creating a smooth, tactile surface that exudes warmth and elegance. To complement the organic tones and materials, Cumulus Cloud 1550 | Benjamin Moore was selected for the wall color.
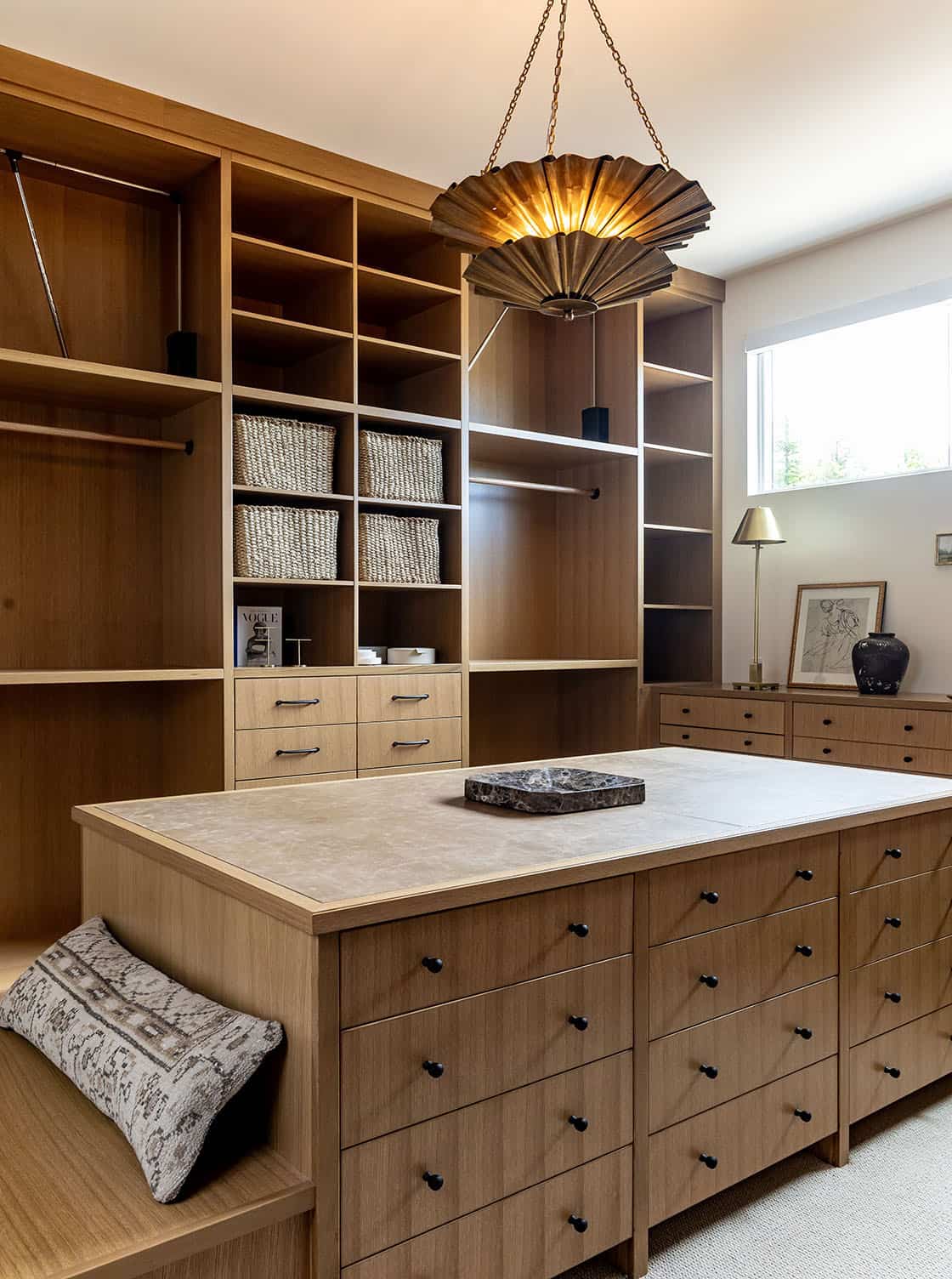
Above: This luxurious and spacious walk-in closet provides ample storage that combines his-and-hers. To enhance the natural light, a transom window was incorporated into the design. Angelina table lamps were set on either side for a touch of elegance and additional task lighting when needed. On the floor is a Stanton carpet in Barrier Khaki. This selection adds a layer of comfort underfoot, making the space feel warm and cozy.
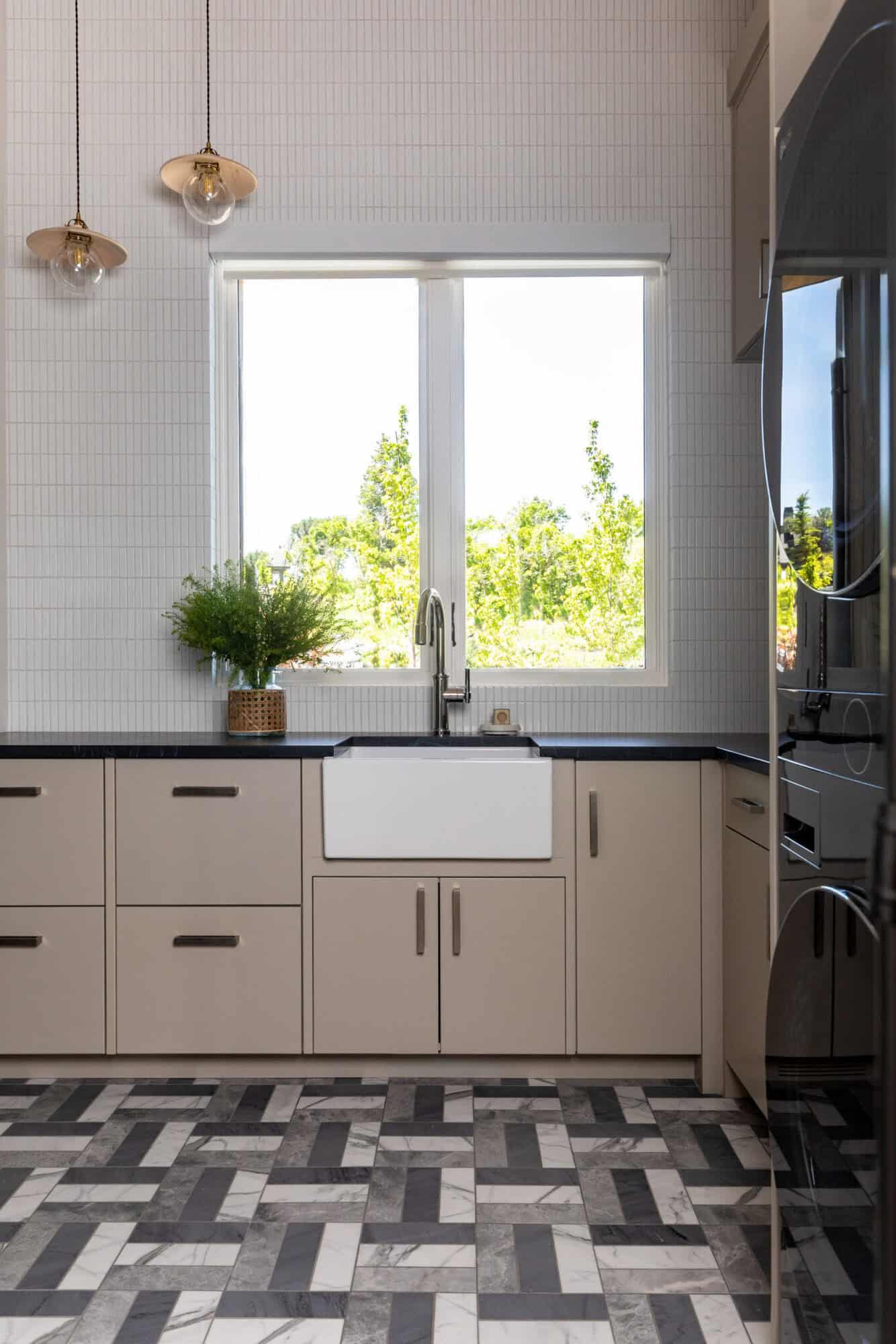
Above: Included in the owner’s bedroom suite wing is this light and airy main-floor laundry room. The cabinetry and wall tile are in a lighter shade, with drama added to the floor tile, featuring a contrasting gray, white, and black marble in a basket-weave pattern.
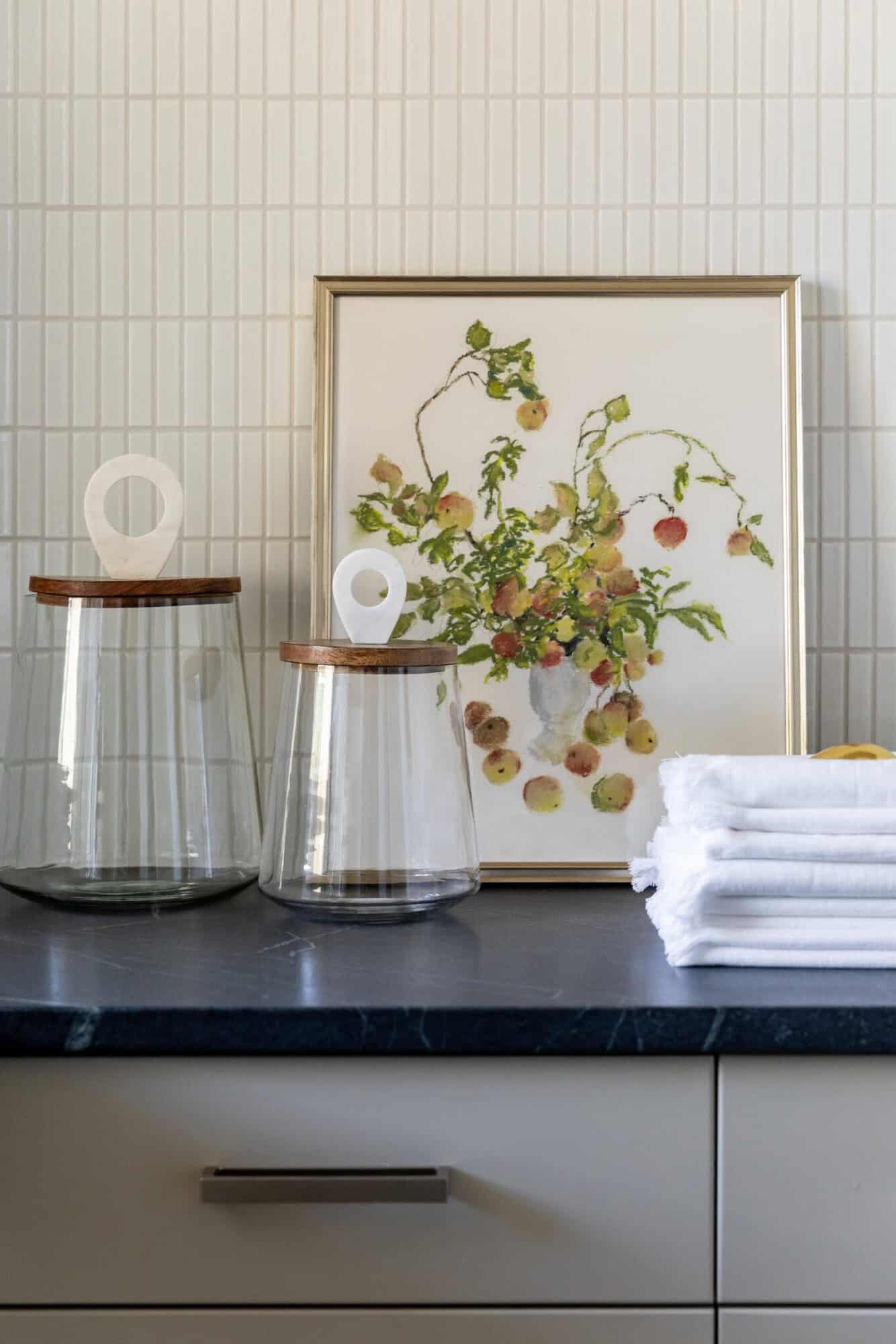

Above: In the power room, the walls are plaster, painted in Rockport Gray HC-105 | Benjamin Moore at 50%.
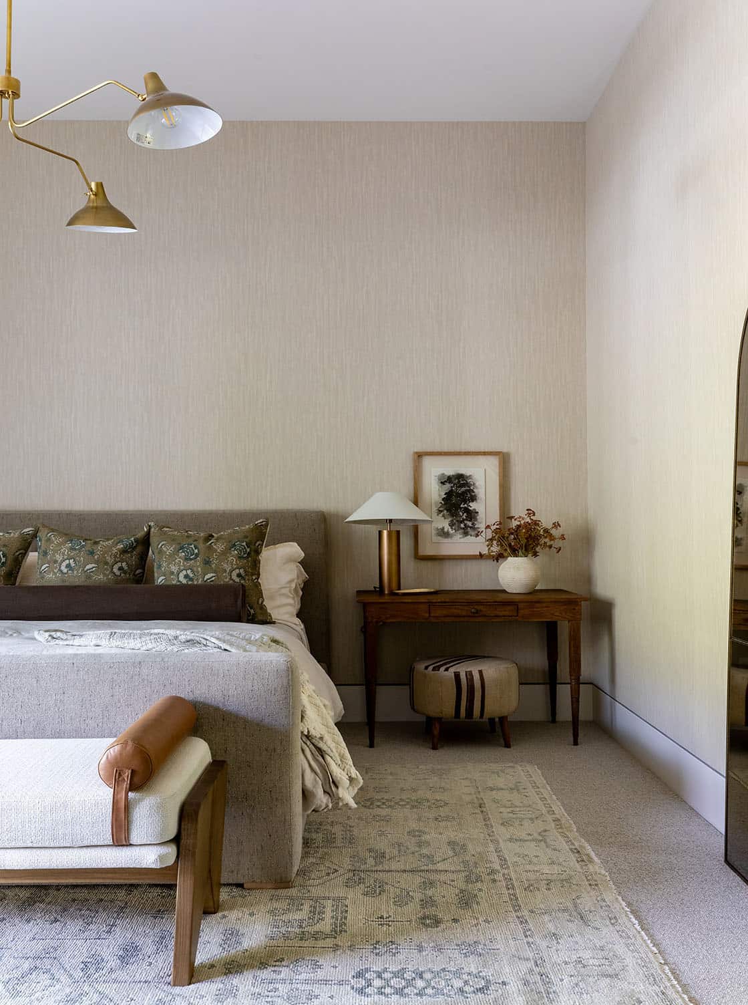
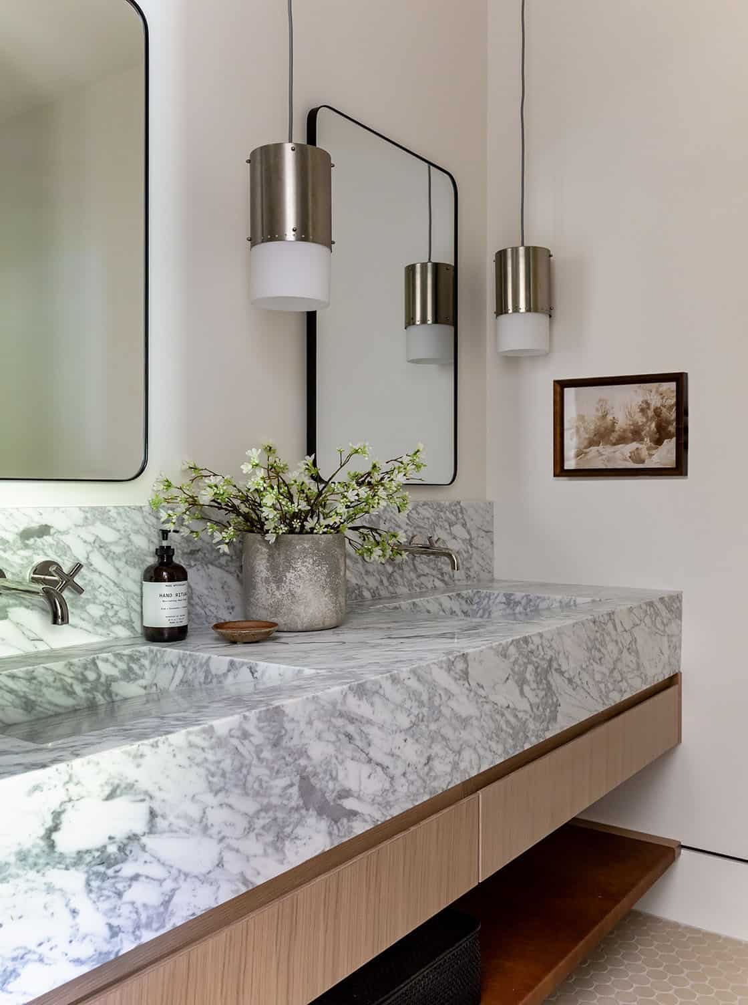
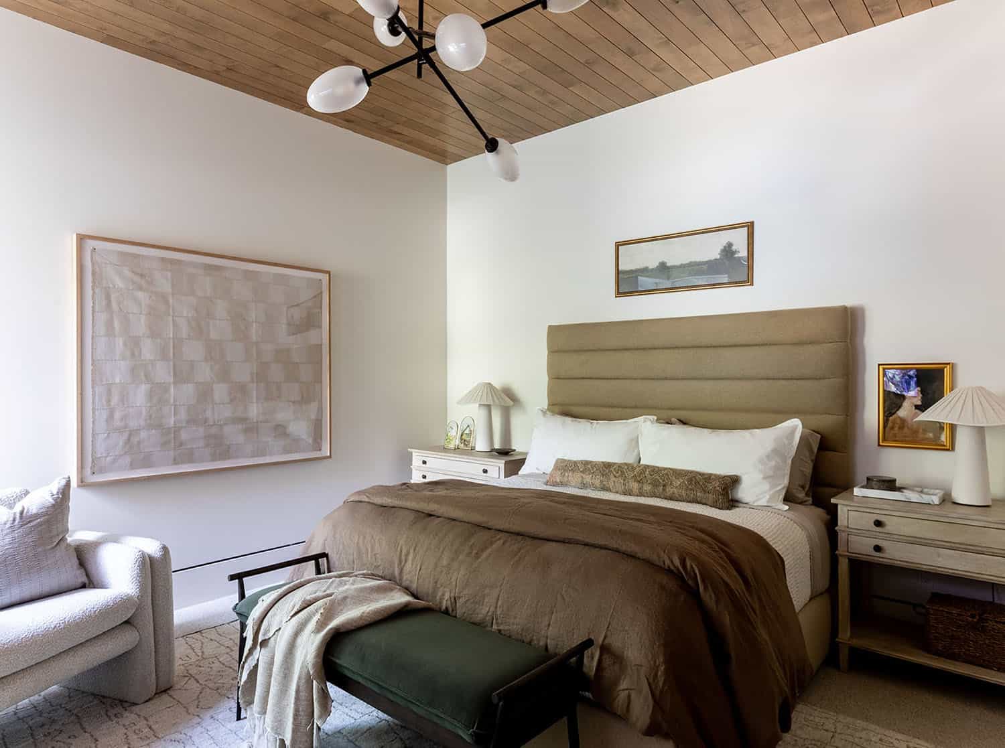
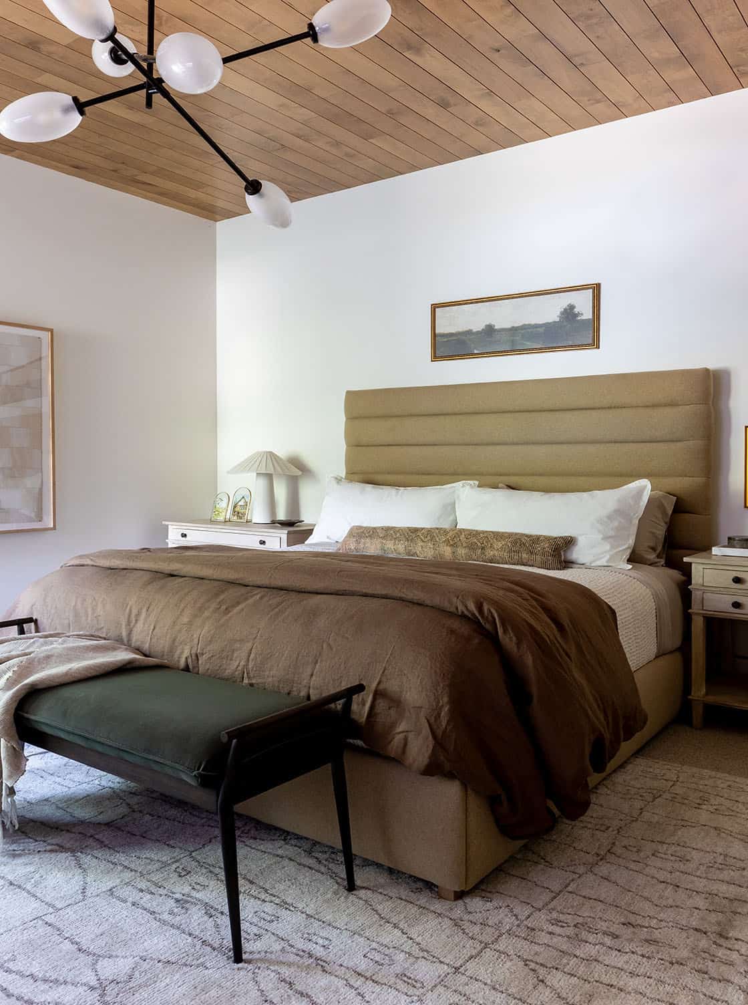
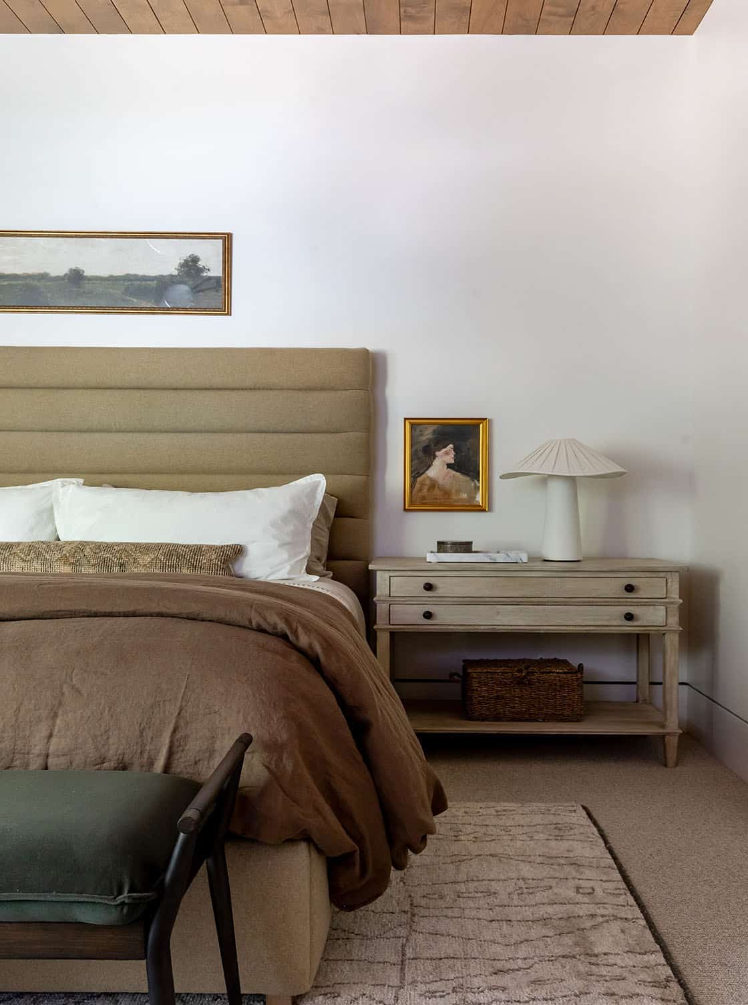






















PHOTOGRAPHER Lindsay Salazar Photography

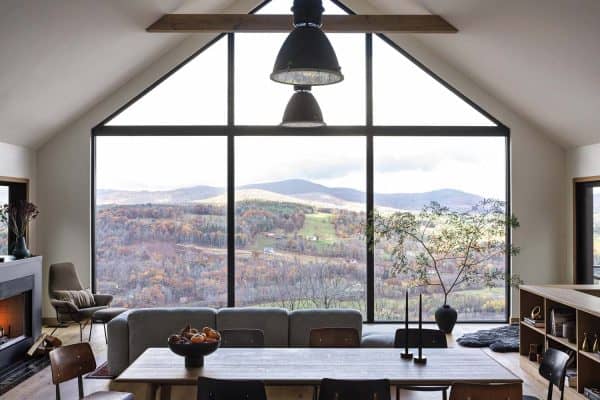


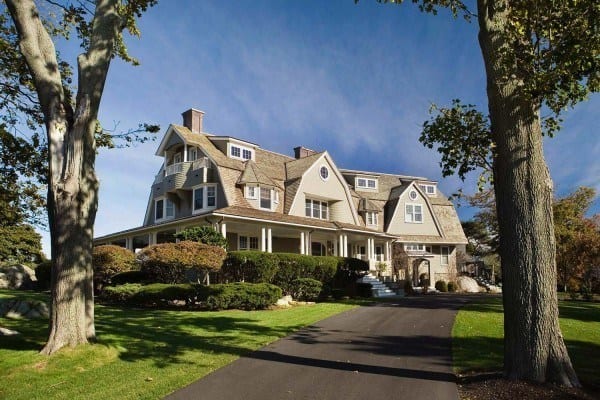
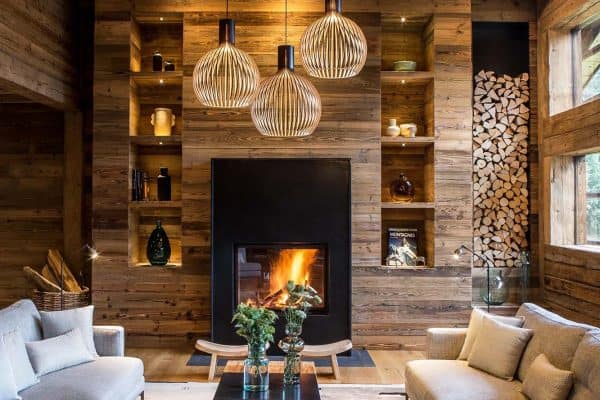

2 comments