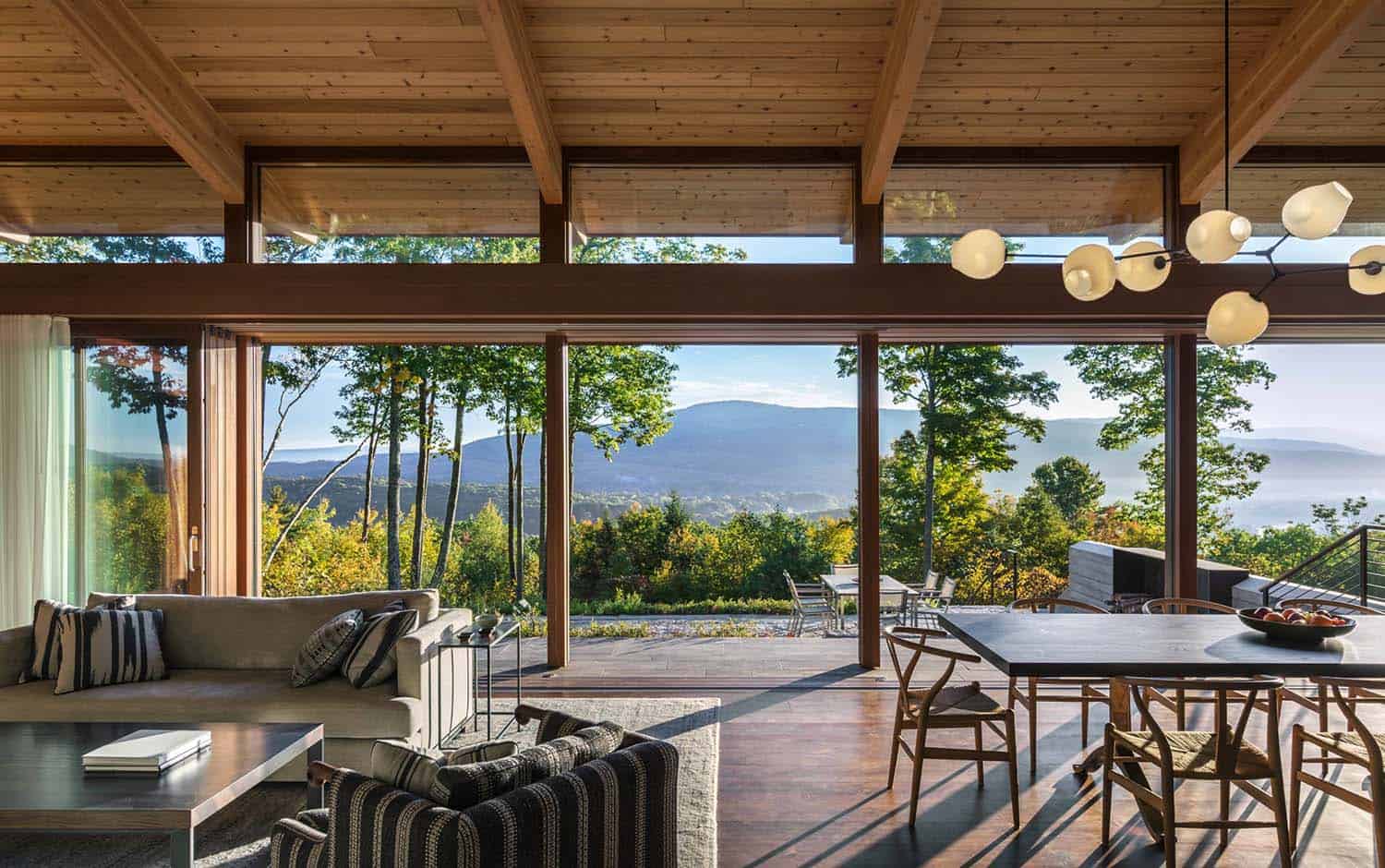
Mathison | Mathison Architects has created this gorgeous mountainside home situated above the Housatonic River in the Berkshires, Western Massachusetts. Nestled high in the mountains amongst rocky outcroppings and mature oak trees, this dwelling offers sweeping views of the valley and ridge beyond. Also featured on this property is a small cabin that was constructed several years prior. Spread out over two levels, the home consists of 5,500 square feet of living space.
The exterior facade features black-stained cedar siding, mahogany windows, and a metal roof in a natural zinc hue. “Strong horizontal roof forms mimic the slopes of the surrounding topography and act as a layered filter for late-day western light while capturing dramatic eastern views through a ribbon of full-height doors and windows,” explains the architects. The roof forms also help to unify the living spaces while framing magnificent views and a series of outdoor living areas, which include a fire pit area and a swimming pool.
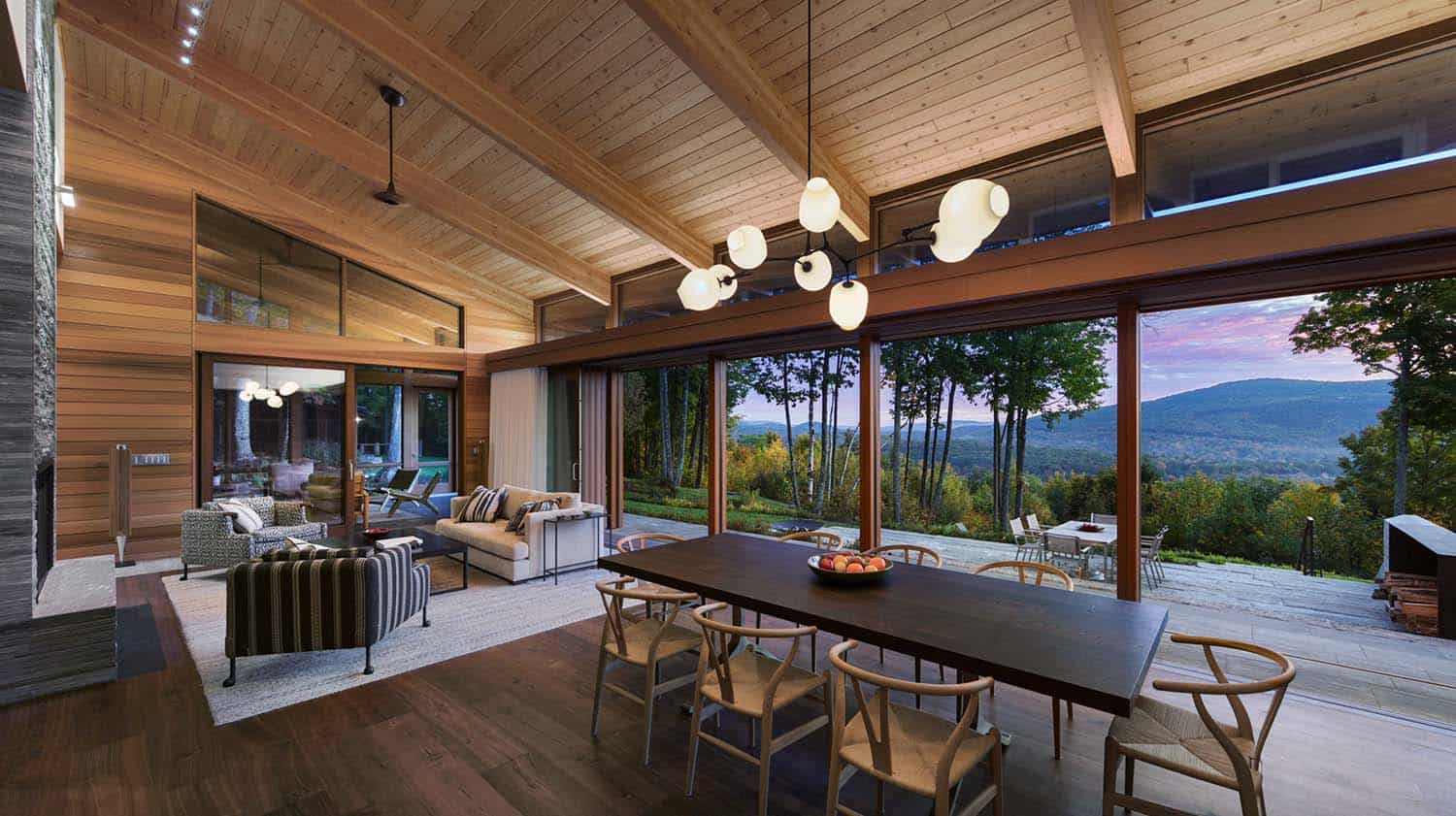
On the interior, you will find a soothing earth-toned color scheme that does not detract from the views. On the main level, an open-plan living and dining area is centered around a floor-to-ceiling stacked stone fireplace. A 40-foot retractable glass door system helps to create an indoor-outdoor connection, which includes overhead screens that extend down from the exterior soffit. Most of the walls are clad with Western red cedar, while floors feature walnut and natural stone flooring throughout.
This main volume opens out to a spacious screened-in porch to the north, while an intimate family room with a cantilevered window bench is on the southern section of the home. Continuing in this direction are the private zones of the house, with views overlooking the swimming pool below. A lower level encompasses a spacious private living area featuring expansive windows framing relaxing views.

A bunk room accommodates overnight guests, while the lower level offers a modest office, wine room, exercise room, and cedar-clad bathroom. A specially designed sauna features glass panels that highlight continuous views of the Berkshire Mountain landscape.
You will find sustainable features throughout the home, including sophisticated geothermal heating and cooling, a building envelope to eliminate thermal bridging, triple-pane windows and doors, the use of natural materials and finishes, renewable surface materials, and the use of native ecologies in the landscape.
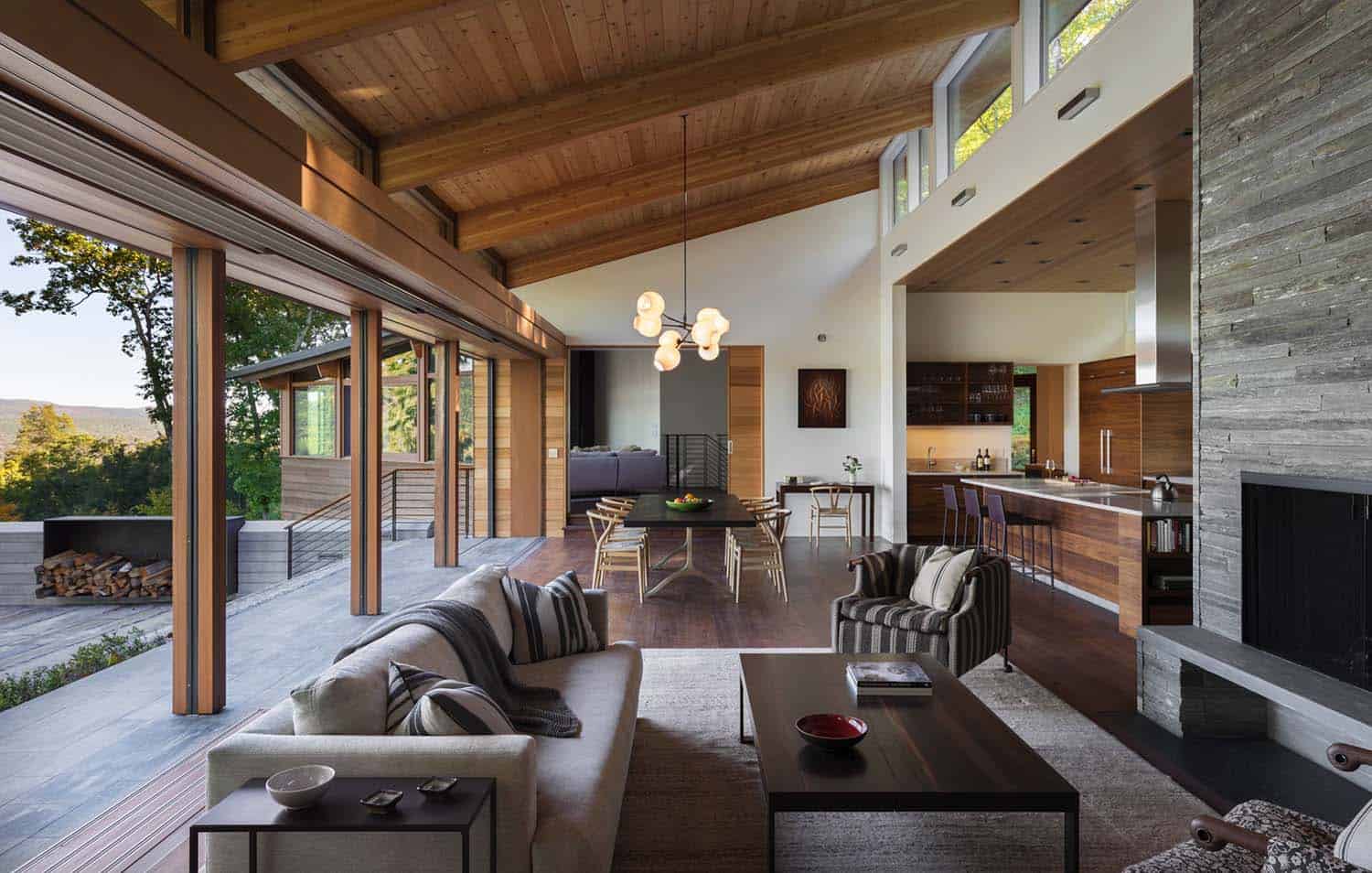
What We Love: This mountainside home showcases warm and cozy living spaces thanks to the use of heavy wood and an earthy color palette. Voluminous living spaces, expansive sliding glass doors, and clerestory windows help keep the interiors feeling light and airy. The ultimate feature of this home is the stellar views of the Berkshire Mountain range—simply breathtaking!
Tell Us: Please share with us what you think of this modern family residence. Is there anything you would have done differently in the design?
Note: Check out a couple of other fascinating home tours that we have showcased here on One Kindesign in the state of New York: Rustic-modern house organically forms into hillside in the Berkshires and Luxurious mountainside retreat boasts breathtaking views of the Berkshires.
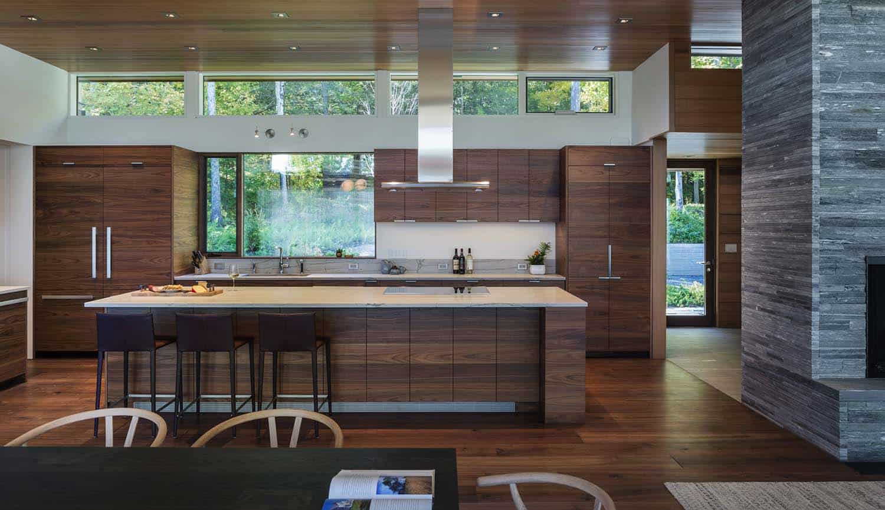

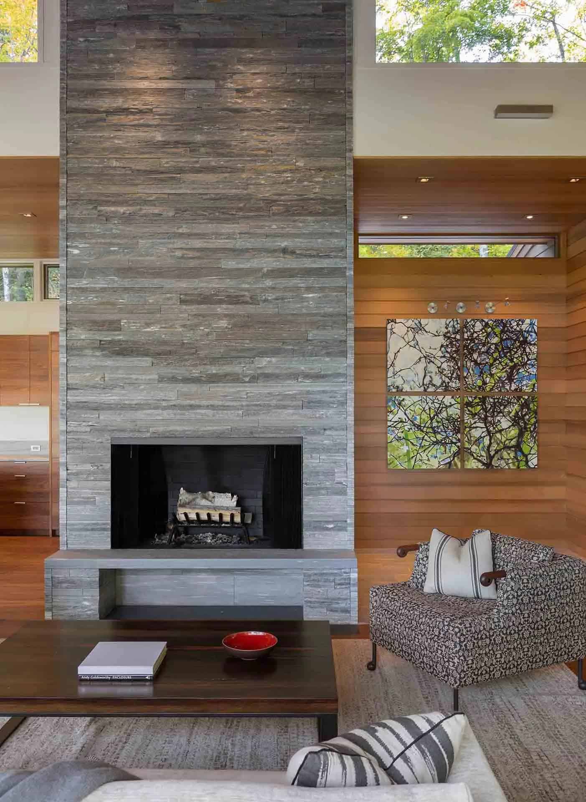
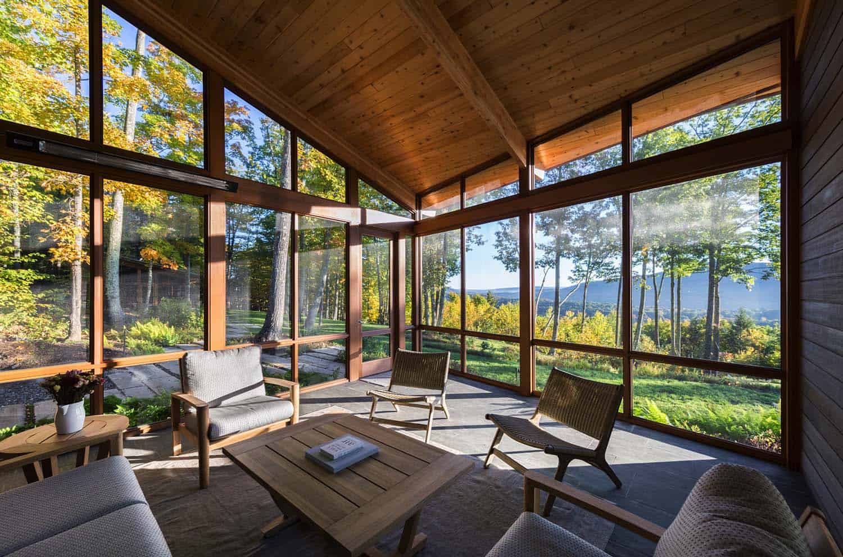
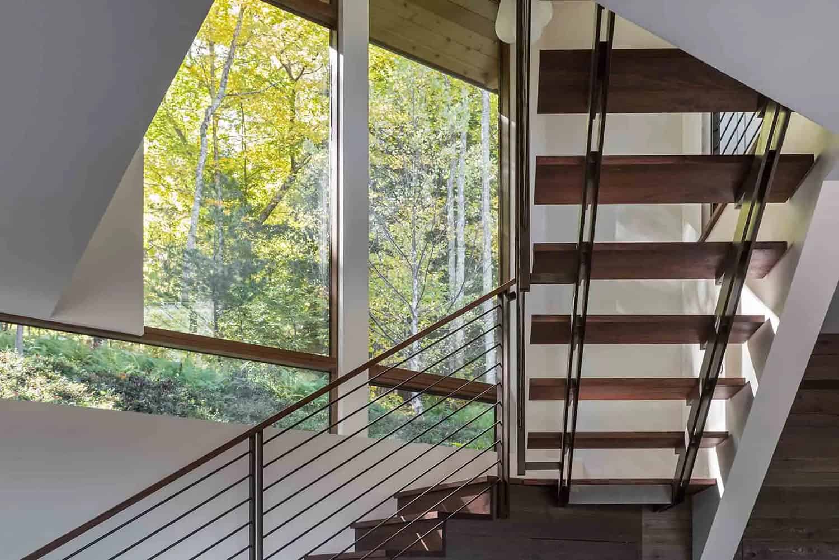

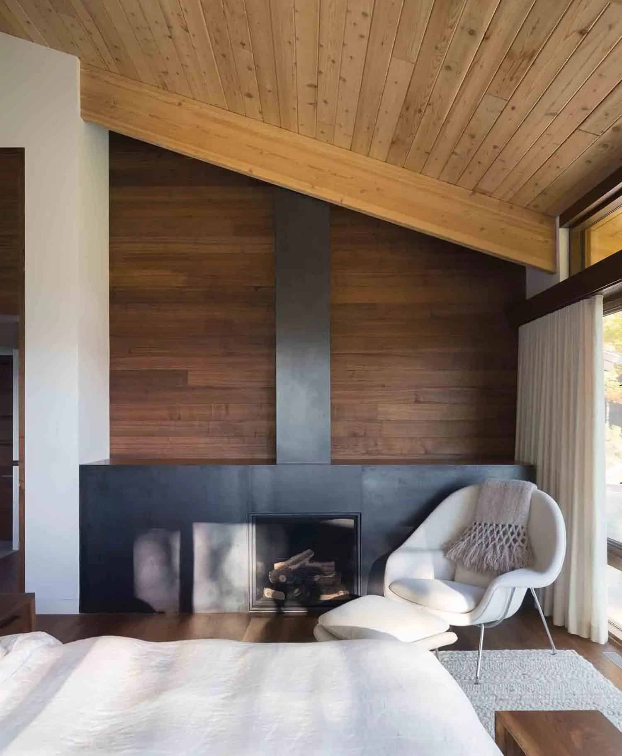
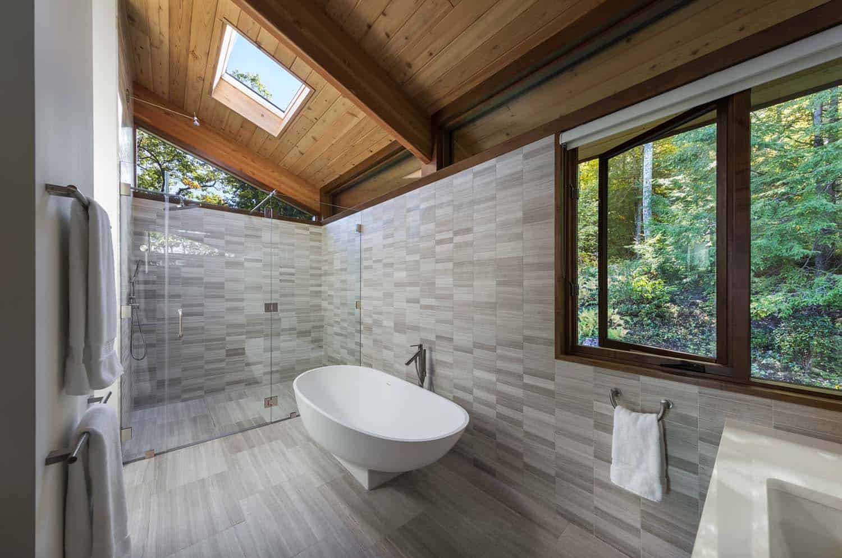
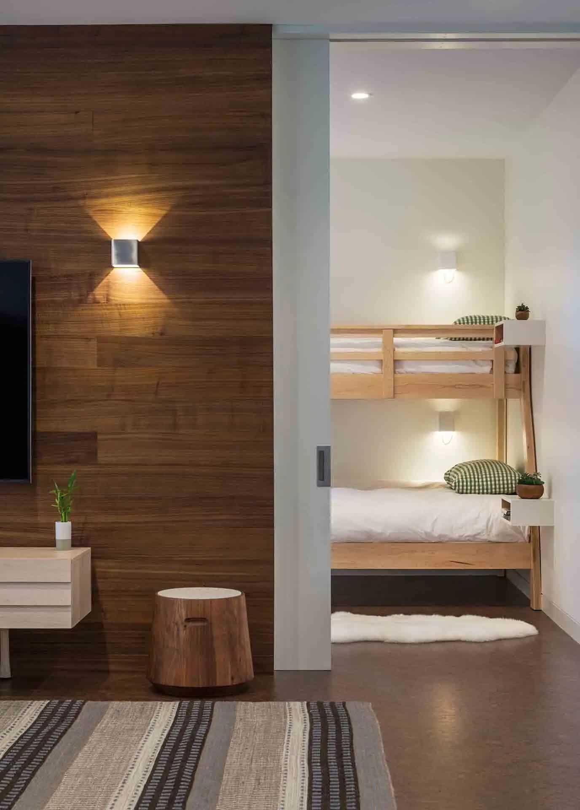
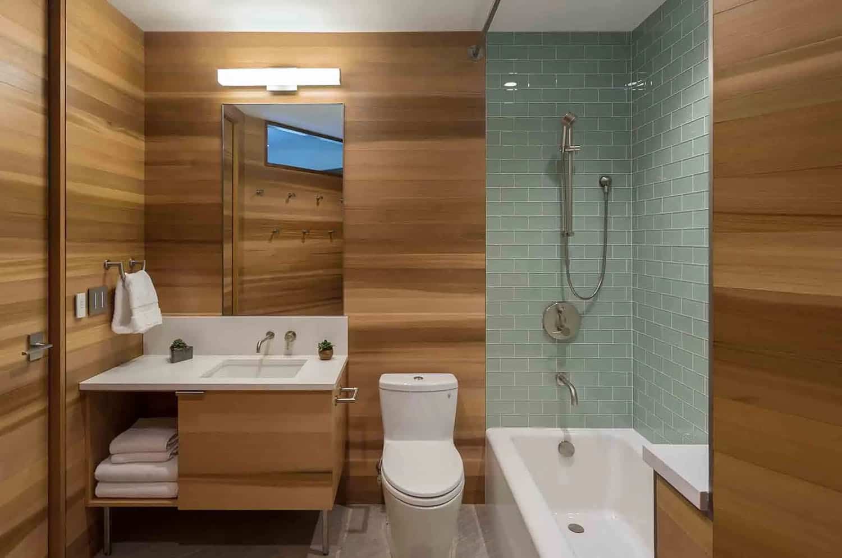
The lower level includes a modest office, wine room, exercise room and cedar-clad bathroom.
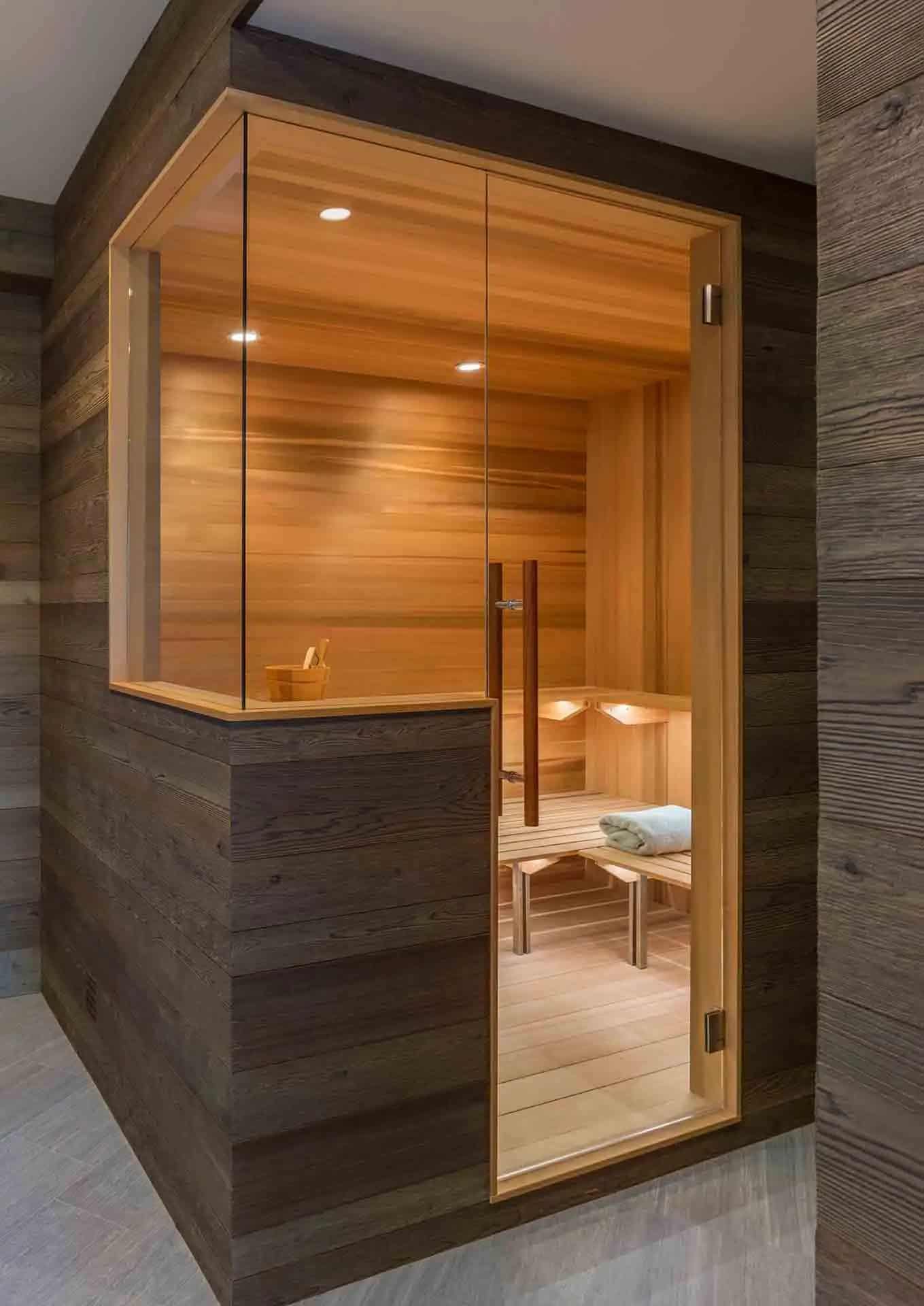
Above: A specially designed sauna includes glass panels that provide continuous views of the Berkshire Mountain landscape from inside the space.
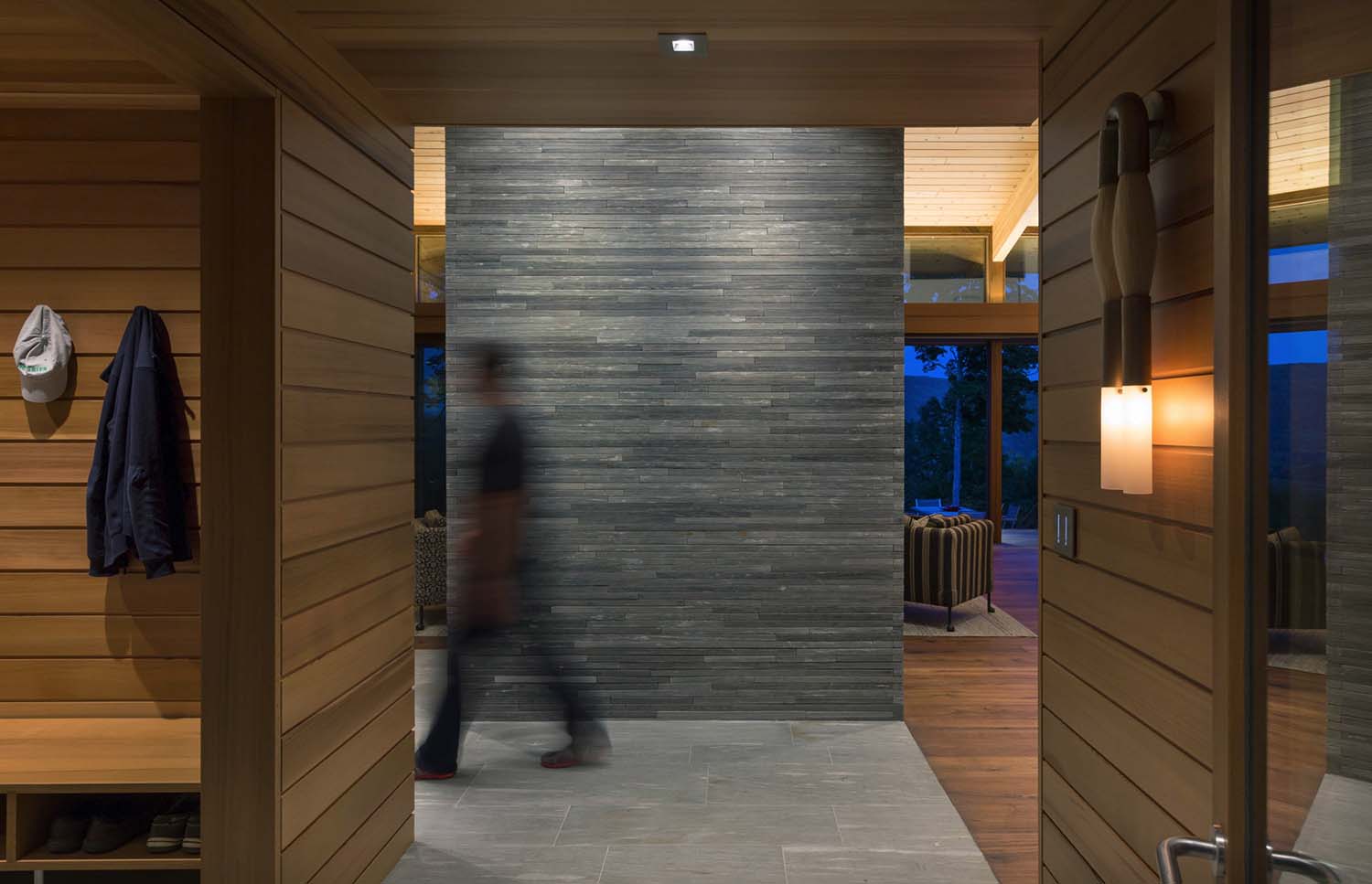
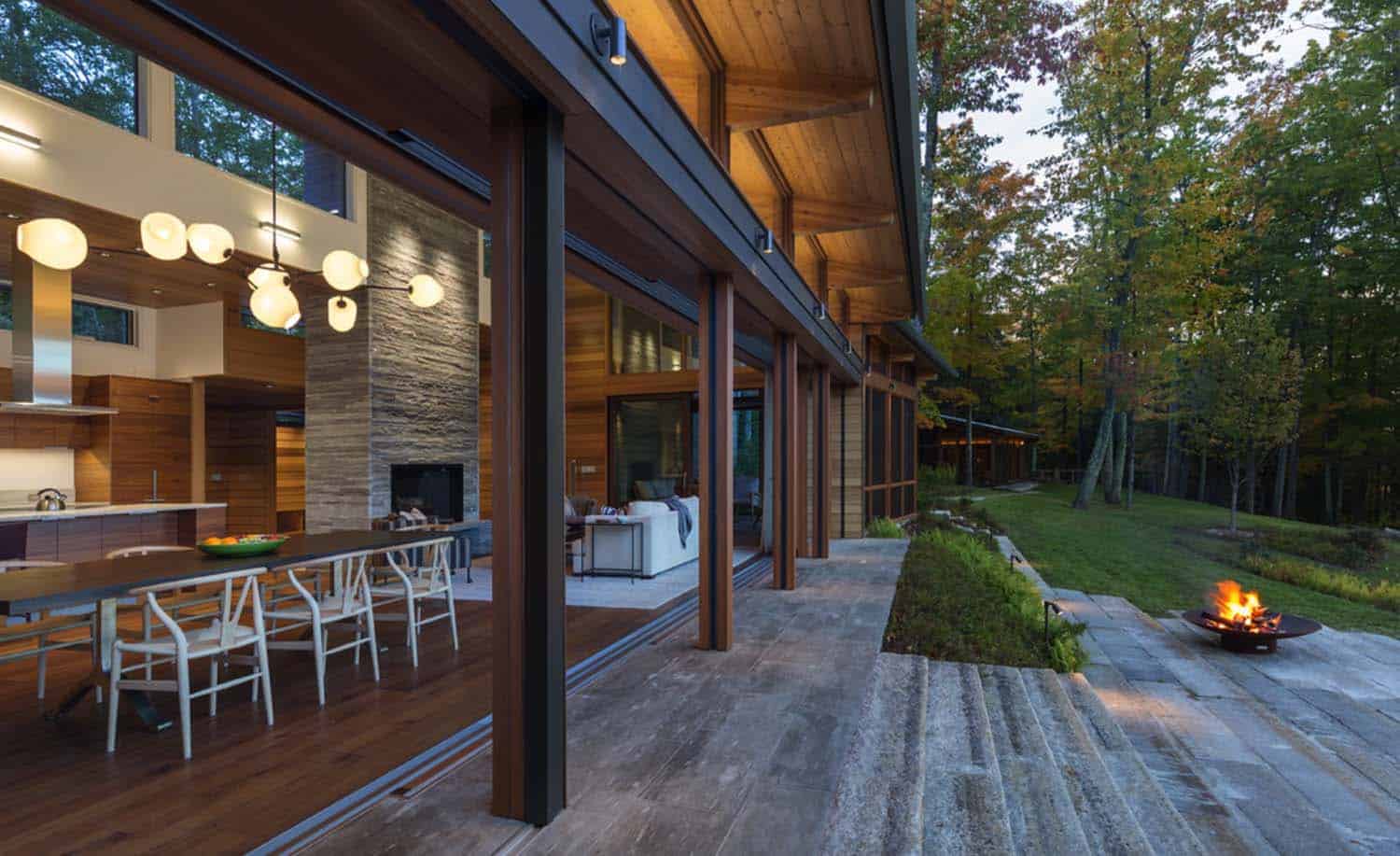
Above: The 40′ stacking lift and slide door were made by Dover Windows.
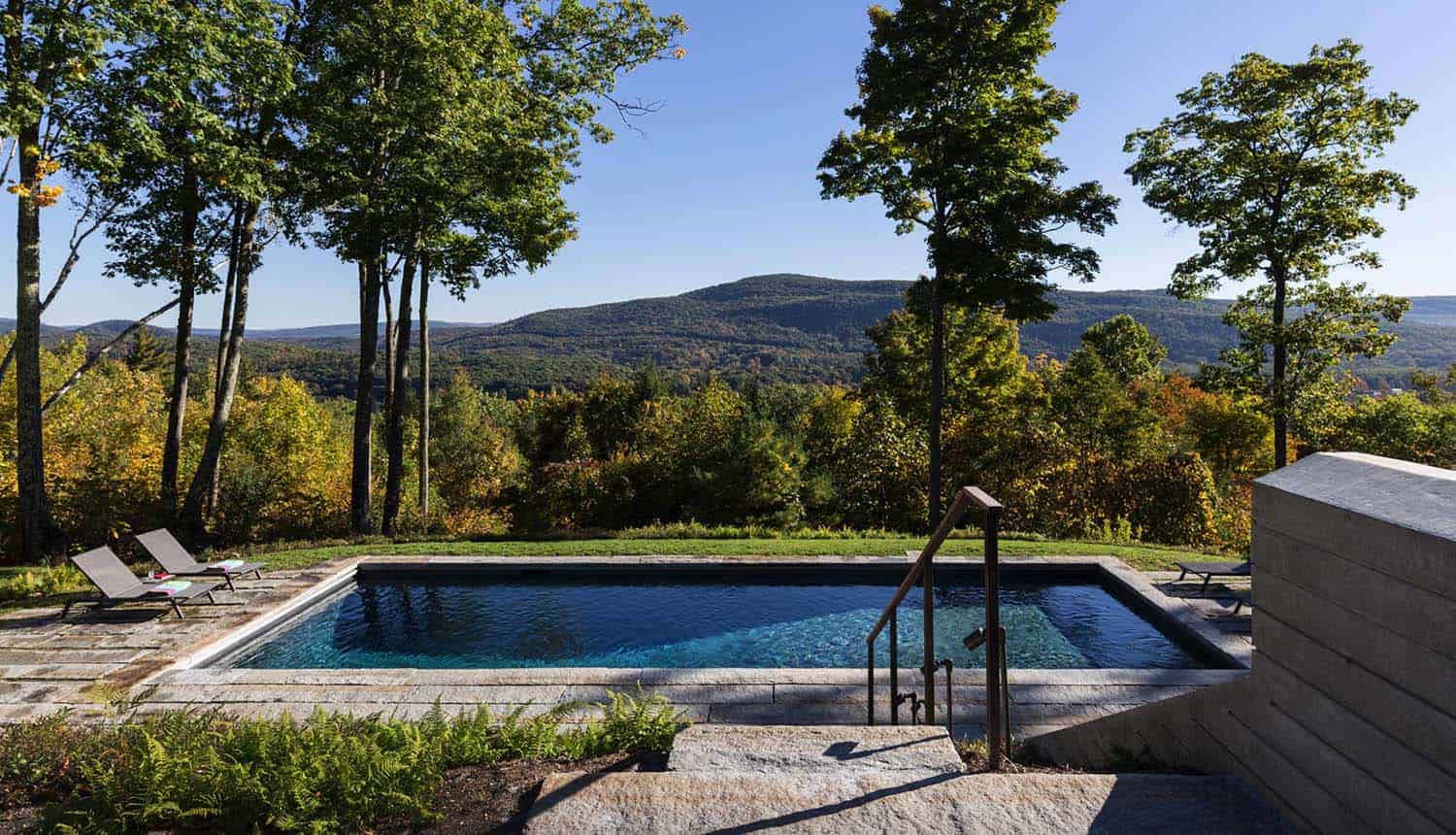
Above: The swimming pool dimensions are 15×34.
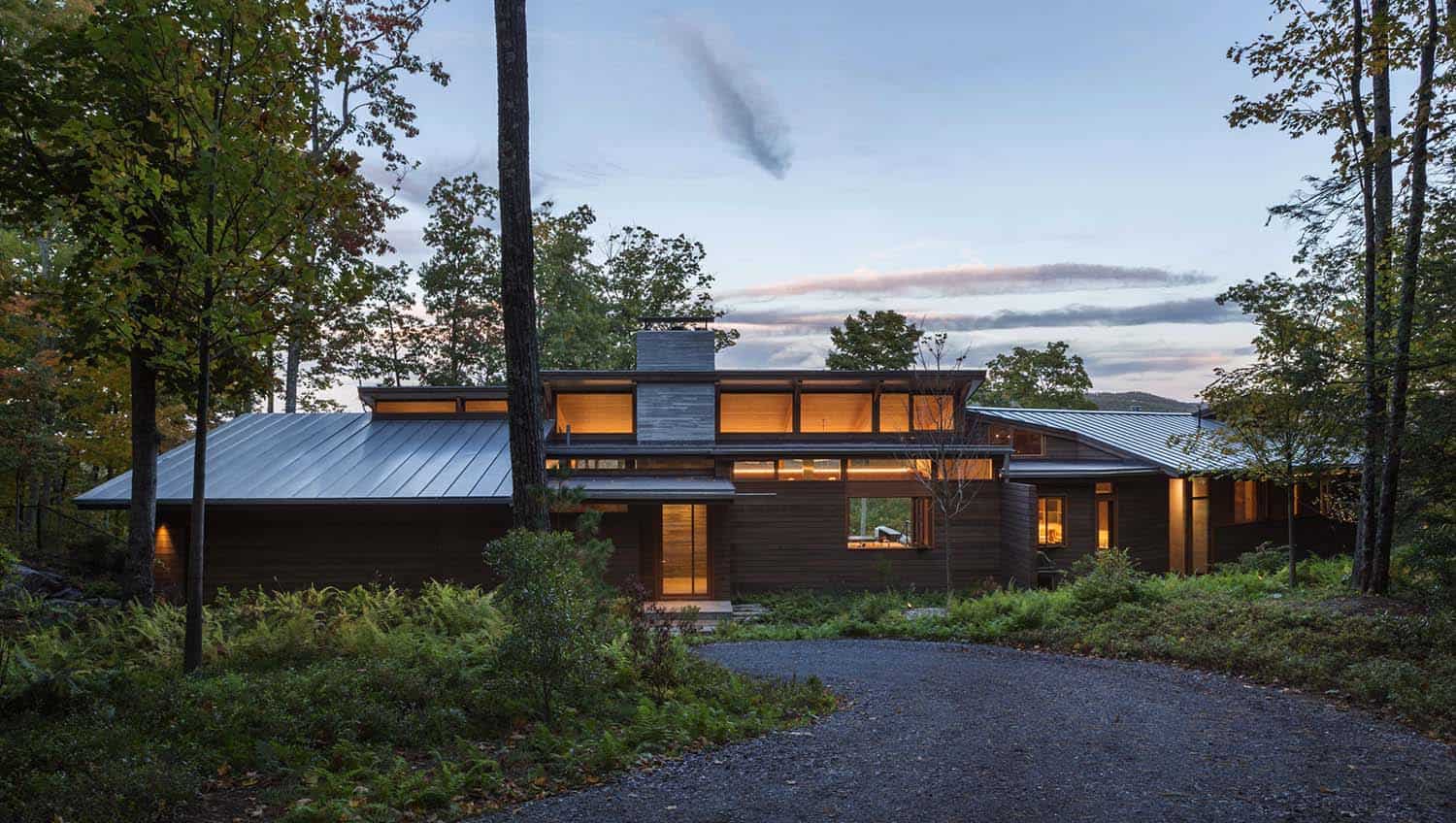
A series of board-formed concrete retaining walls and planted slopes define the outdoor spaces, which are overlaid with paths and seating areas using reclaimed granite curbs from Massachusetts and New Hampshire.
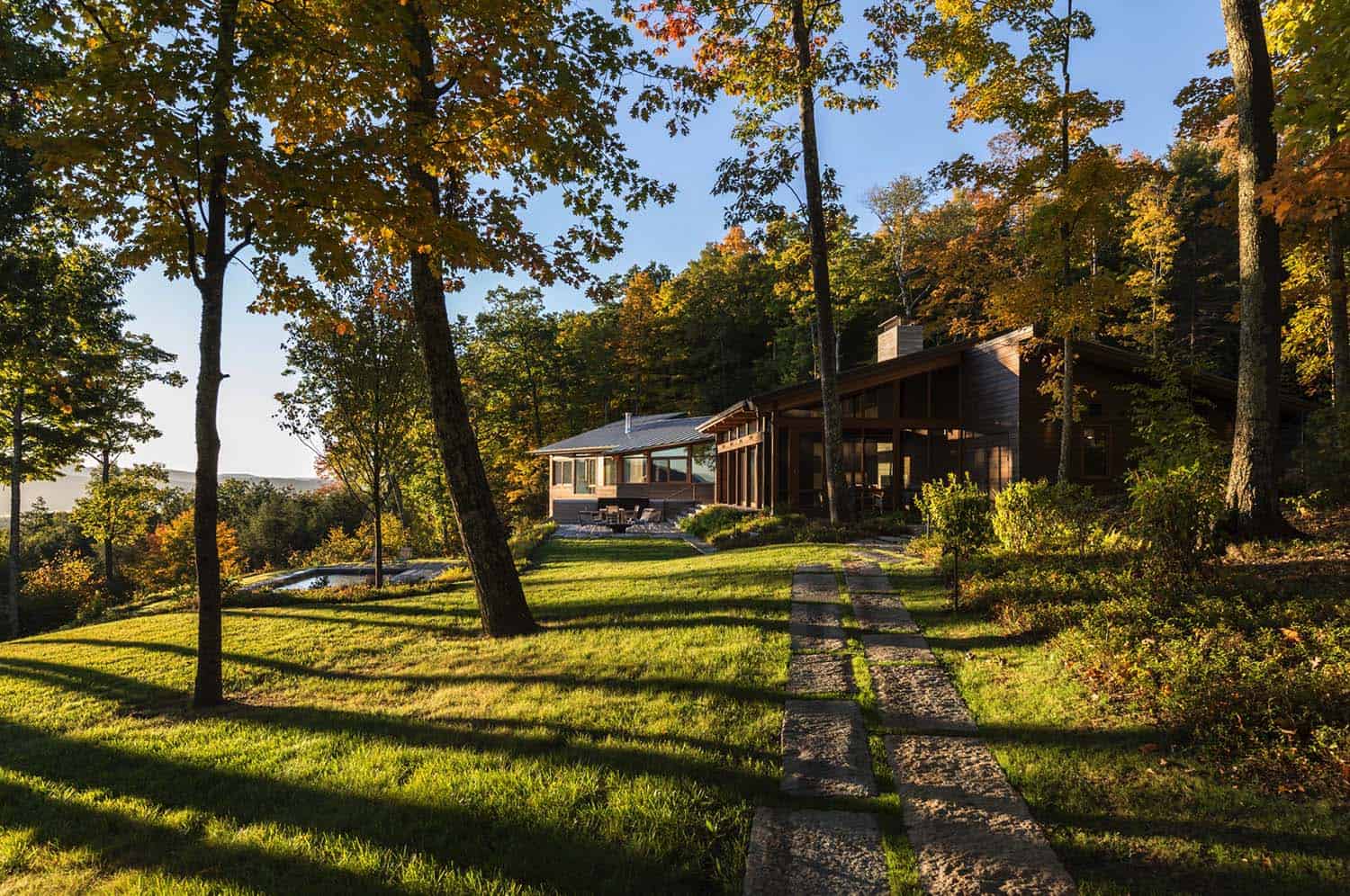
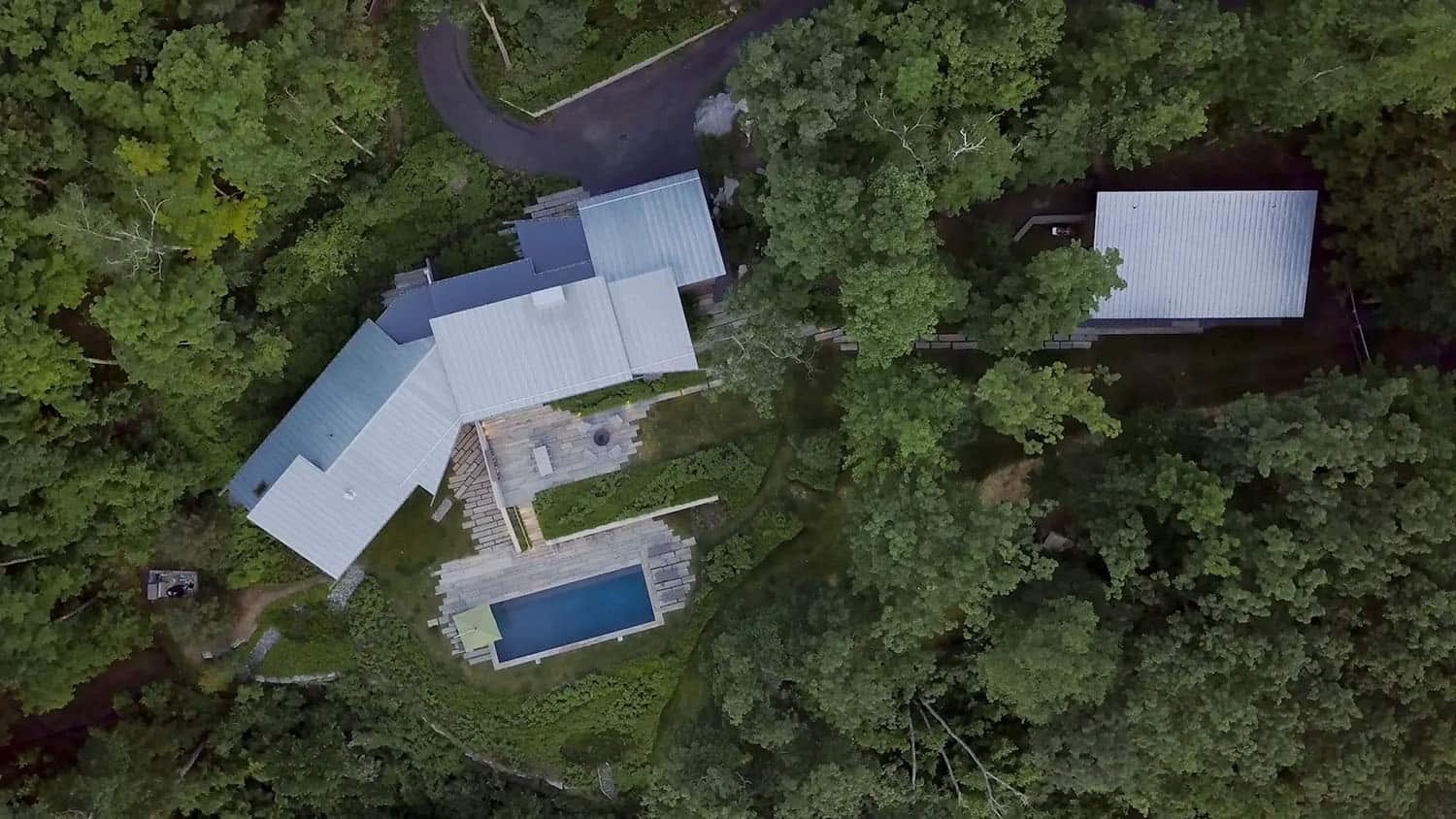
PHOTOGRAPHER Chuck Choi
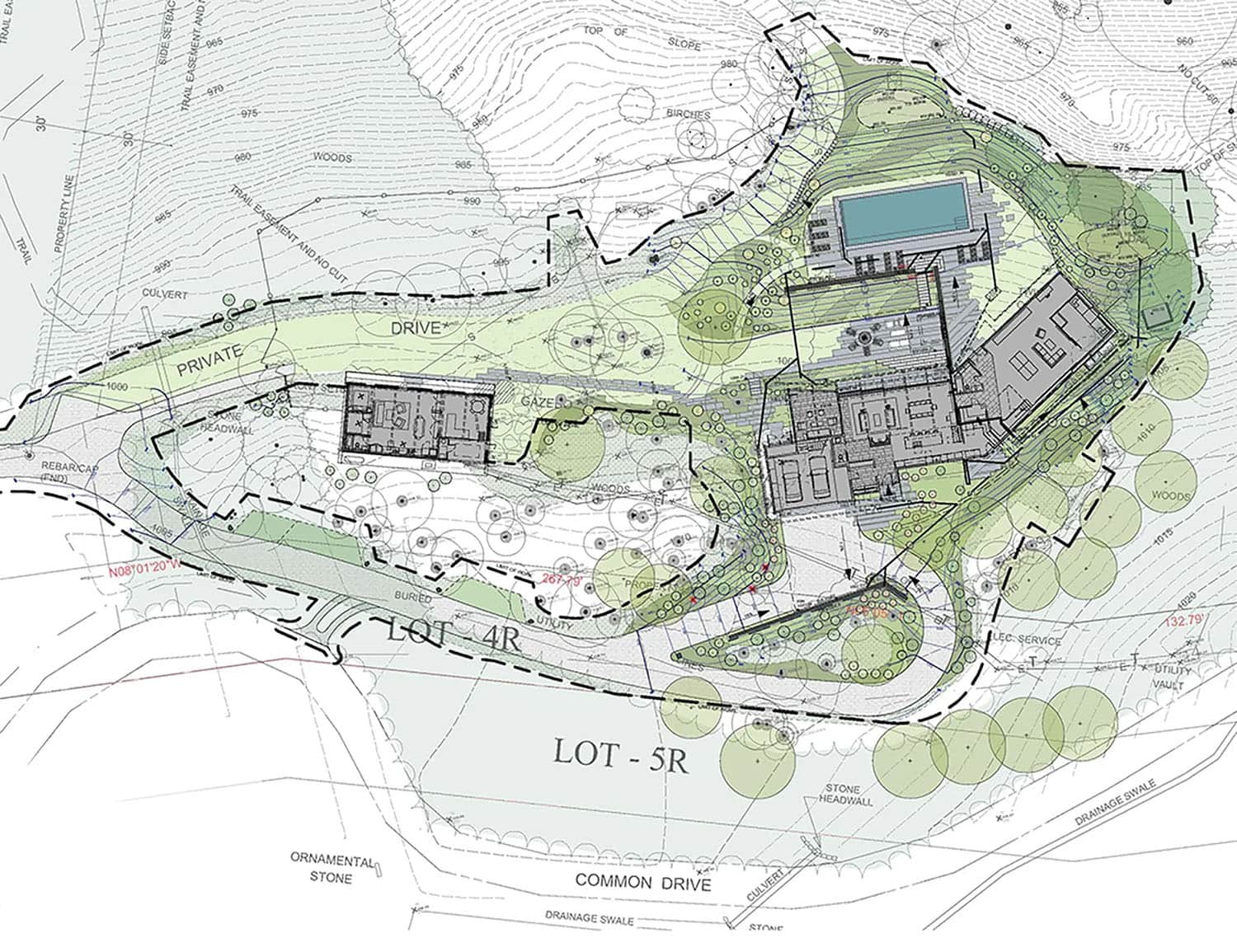
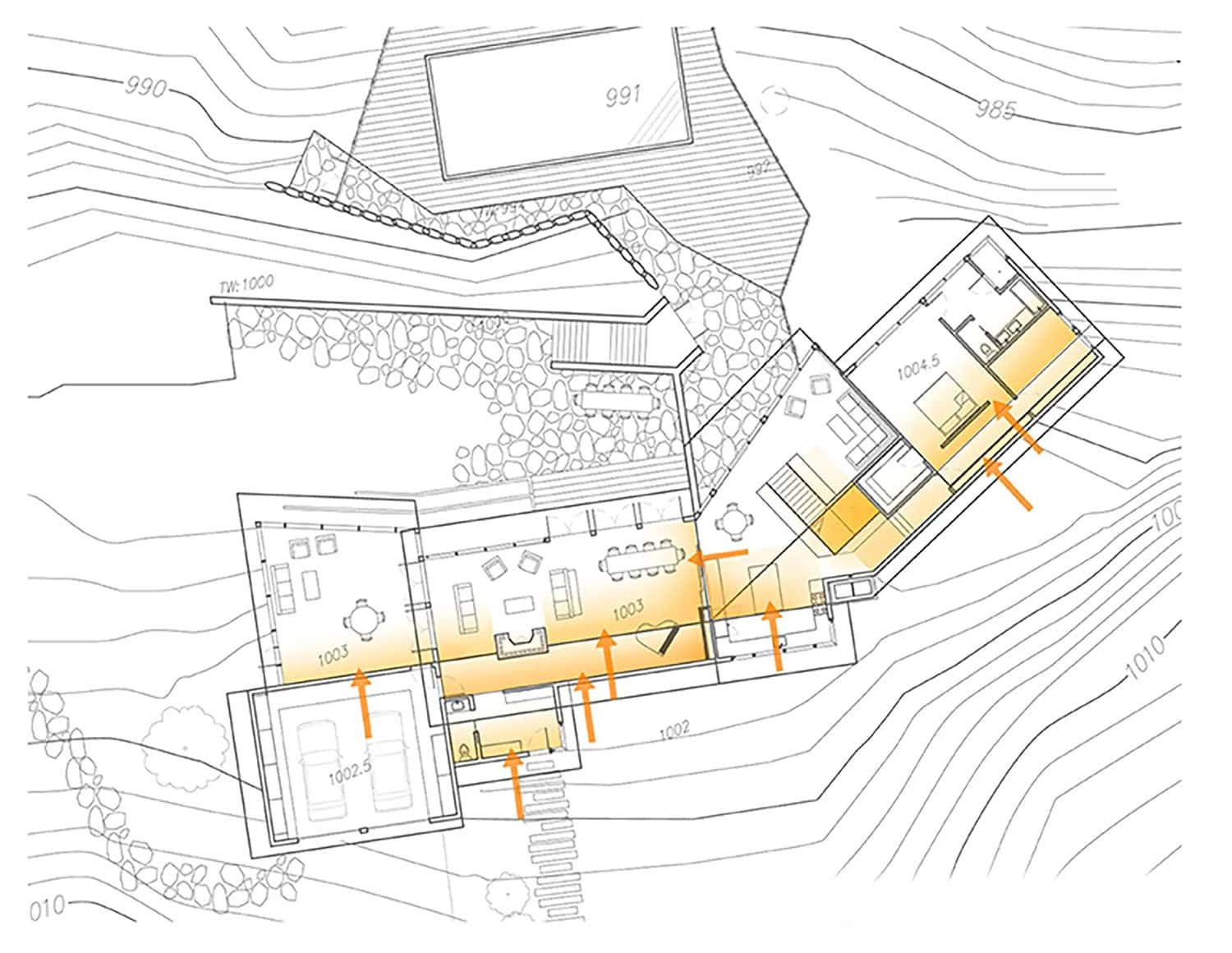

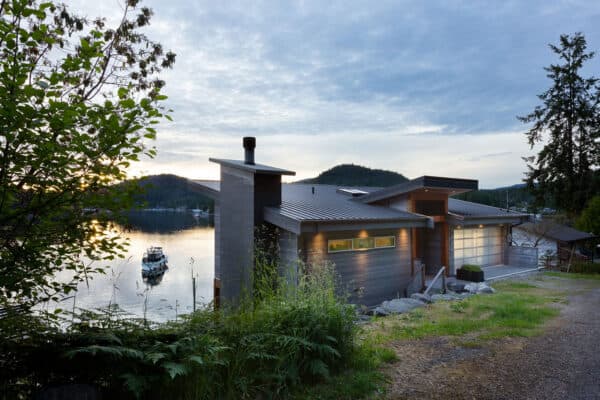

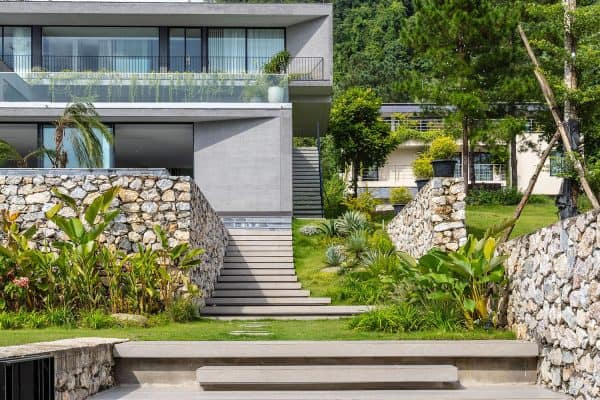



2 comments