
This warm and inviting mountain lodge-style home, crafted by Mountainworks Design, is located in the Blue Ridge Mountain town of Cashiers, North Carolina. Encompassing just over 8,000 square feet of living space, this sprawling home was designed to feel intimate thanks to clever architectural detailing and a harmonious use of natural materials.
For the exerior facade of this home, the stone is Tennessee fieldstone (dry stack) and the colors are a custom blend of cabot stains. The shakes are cedar and the siding is board on board siding. The shutter hardware was sourced from Timberlane Shutters. Continue below to see the rest of this spectacular house tour…
DESIGN DETAILS: ARCHITECT Mountainworks Design BUILDER The Berry Group INTERIOR DESIGN Francie Hargrove Interior Design

What We Love: This mountain lodge home offers a perfect blend of rustic charm and refined elegance, with warm natural materials, cozy living spaces, and breathtaking views of the surrounding Blue Ridge Mountains. Every detail feels intentional, creating a welcoming retreat that’s both luxurious and deeply connected to its natural setting. We especially love all the inviting design details in this home, from the stone fireplaces to the wood-beam ceilings and the gorgeous exterior façade.
Tell Us: What design elements do you find most appealing in this Blue Ridge Mountains house? Let us know in the Comments below. We love reading your feedback!
Note: Be sure to check out a couple of other incredible home tours that we have showcased here on One Kindesign in the state of North Carolina: A warm and rustic lake house designed for entertaining in North Carolina and See this heavenly eco-friendly home nestled in the Blue Ridge Mountains.




Above: The flooring is a Tennessee fieldstone that you would need to get from a natural stone supplier.



Above: In the living room, the fireplace is Tennessee field stone.








Above: For the ceiling, the plaster board is tucked behind the beams, and then the plaster finish was installed right up to the beam, which is tricky since the beams aren’t straight.











Above: In the bathroom, the finish on the cabinets is a hand-applied paint with a glaze.


Above: In the closet, the walls are made of poplar wood, and all the corners must be fitted tightly to create a seamless appearance.









Above: The ceilings are plaster with the color mixed into the plaster.






Above: The sliding barn door leads to an en-suite bathroom. It was custom-made and is about 3″ thick.





Above: On the basement level, the flooring is reclaimed oak with a wide width and length. It was custom-milled. The color is a custom blend. The ceiling height is 10 feet. The beadboard on the wall is custom-milled poplar in a shiplap pattern and is 10″ wide.





Above: The walls are a plaster with the color integral to the plaster. The doors were custom-made using antique oak lumber.

Above: The dimensions of the wine boxes are approximately 16″ square.


Above: The cabinets in the laundry room are stained with a wash to let some of the grain come through. It is a custom finish.

Above: The wall color is a plaster with the color integral with the plaster.








Photos: Courtesy of The Berry Group

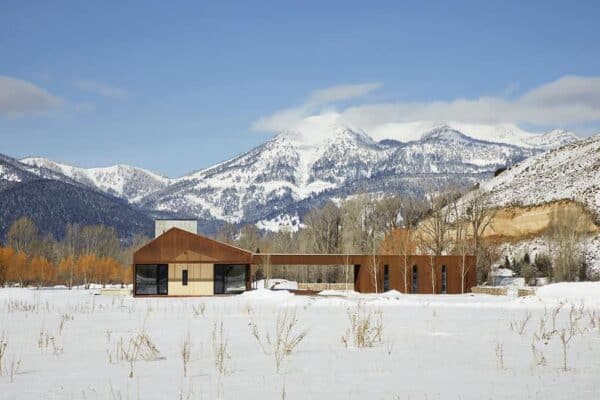
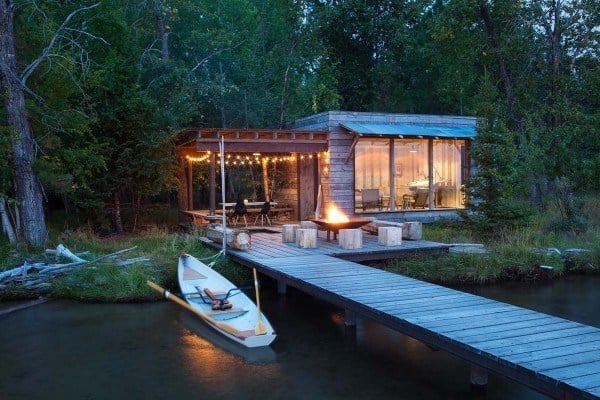
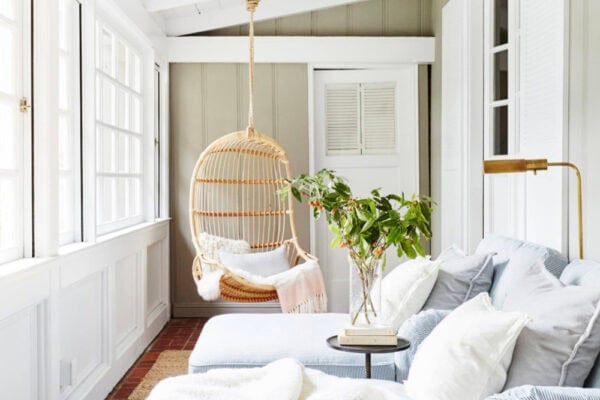
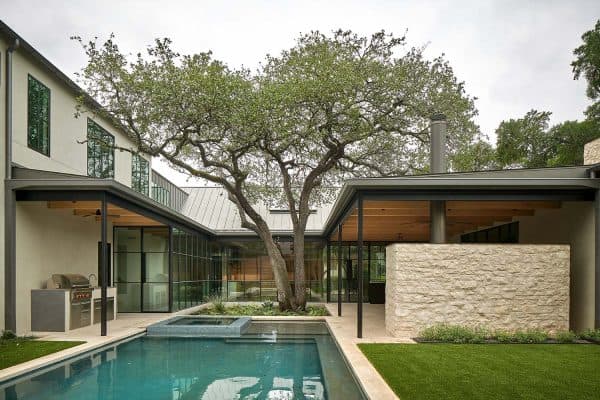
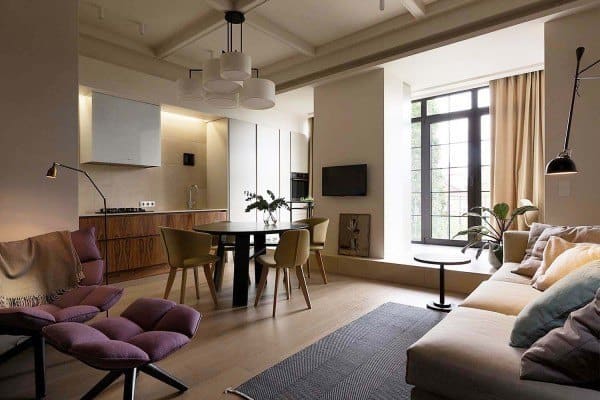

0 comments