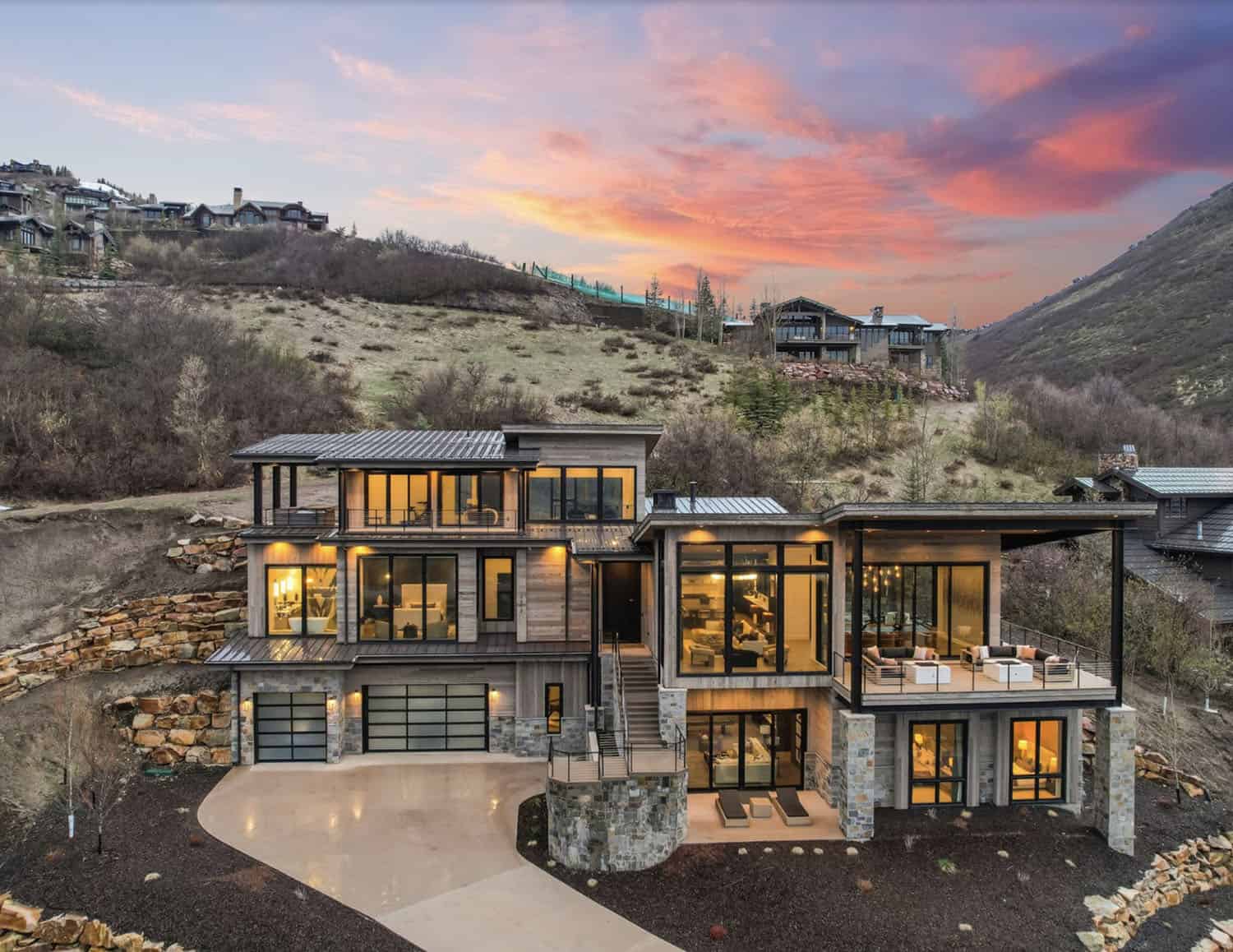
Darling Architecture designed this spectacular ski-in/out mountain dream house in partnership with PureHaven Homes, situated in Deer Crest, a neighborhood of Deer Valley in Park City, Utah. In the mountains, indoor-outdoor living isn’t just a luxury — it’s a must-have. With views this breathtaking, this dwelling was designed to invite the outside in and make the most of every golden hour and cool mountain breeze.
This custom 6,762 square foot, four-bedroom, five-and-a-half bathroom home took entertainment into account at every corner. You effortlessly move from one space to the next while never compromising your view of the outdoors. Continue below to see the rest of this one-of-a-kind mountain dwelling…
DESIGN DETAILS: ARCHITECT Darling Architecture BUILDER PureHaven Homes DESIGN Pam Jensen
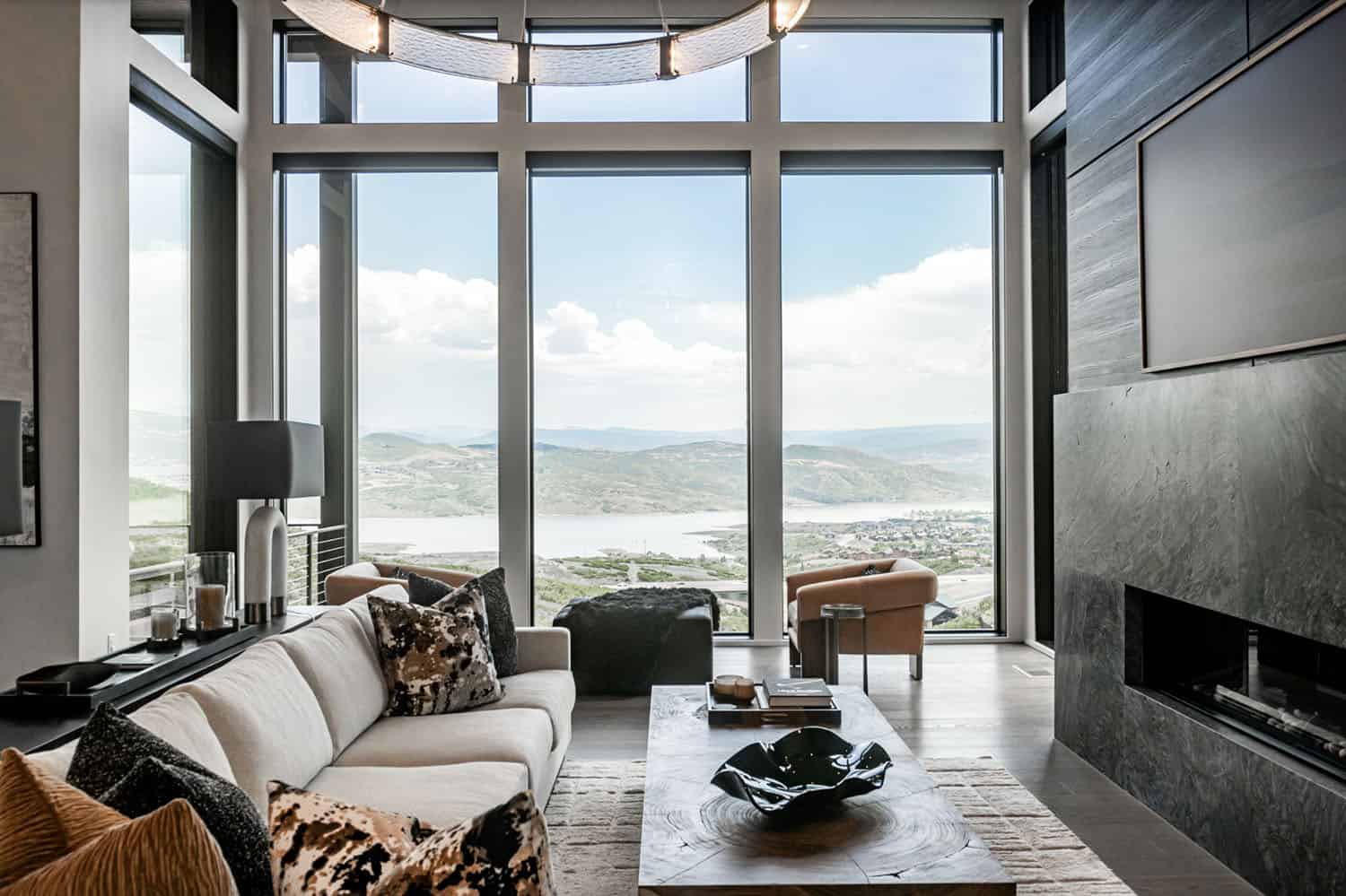
Above: This sensational mountain home boasts floor-to-ceiling windows that capture views of the beautiful Jordanelle Reservoir and Deer Valley ski run.
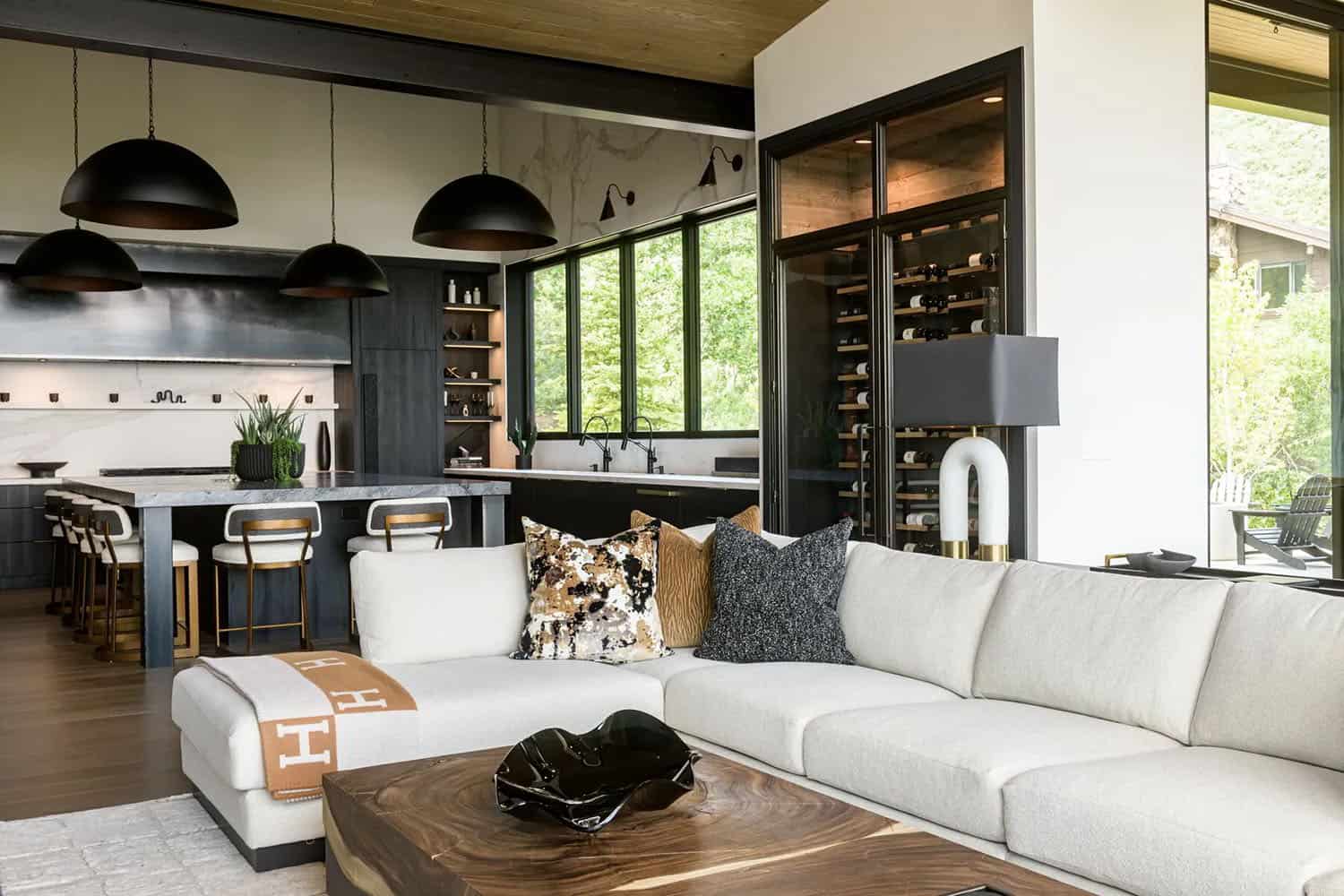
Above: On the main level, you will find a chef’s kitchen with a large butler’s pantry, formal dining area, beautiful great room, the owner’s bedroom suite with ACT oxygen system, powder room, and a laundry room.
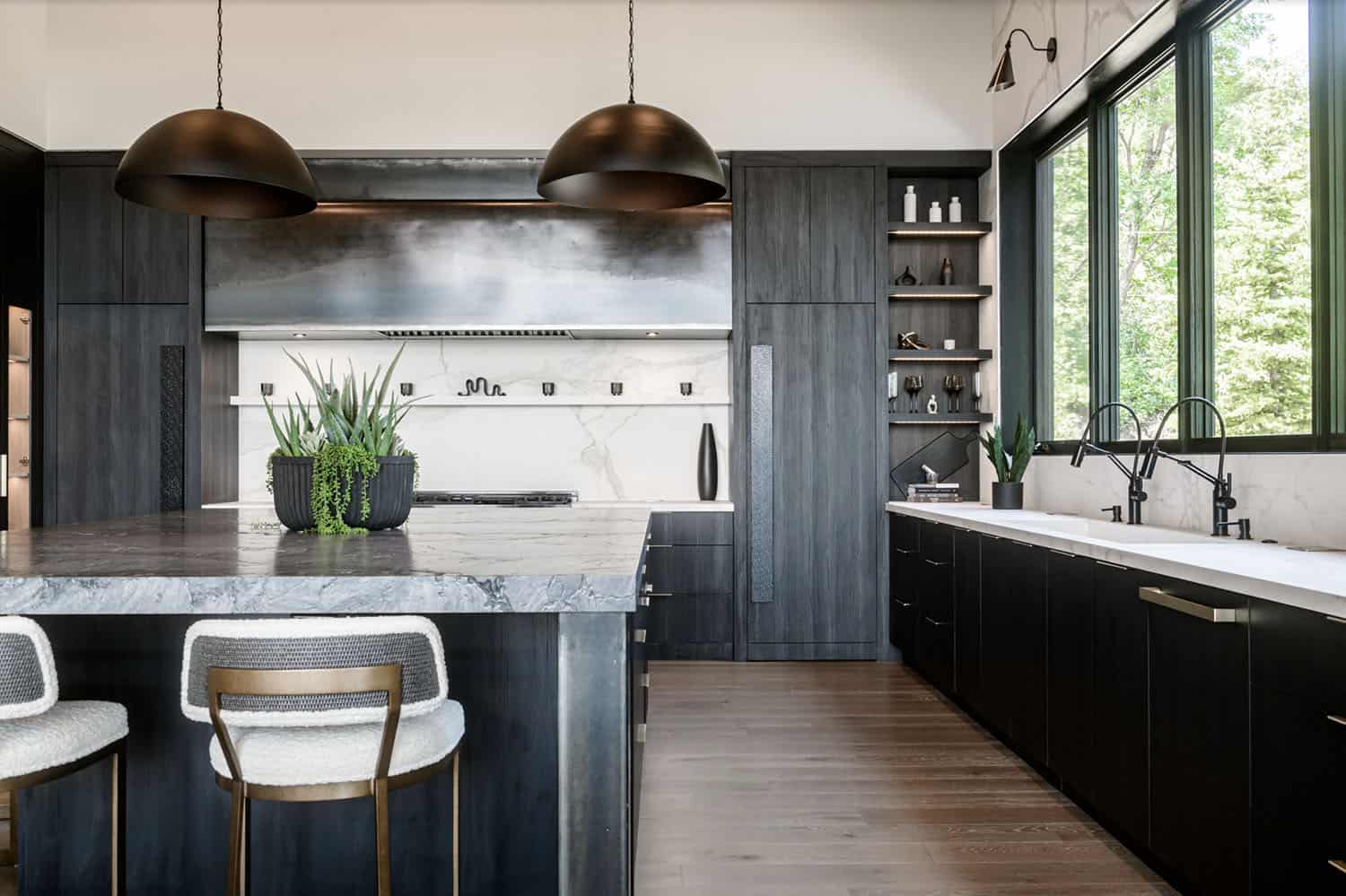
What We Love: This mountain dream house was designed for luxury living with beautiful living spaces arranged to capture unforgettable views at every turn. There are so many details that we love about this home, from the stunning chef’s kitchen to the spacious outdoor patios to relax and enjoy the scenic surroundings, to the amazing lower-level family room that is perfect for entertaining after a day on the slopes.
Tell Us: What details in the design of this Utah mountain home do you find most appealing? Let us know in the Comments below!
Note: Be sure to check out a couple of other fascinating home tours that we have showcased here on One Kindesign in the state of Utah: Mountain modern luxury home in Utah with striking views of Mt. Timpanogos and Inside a Park City dream house with spectacular modern mountain living.
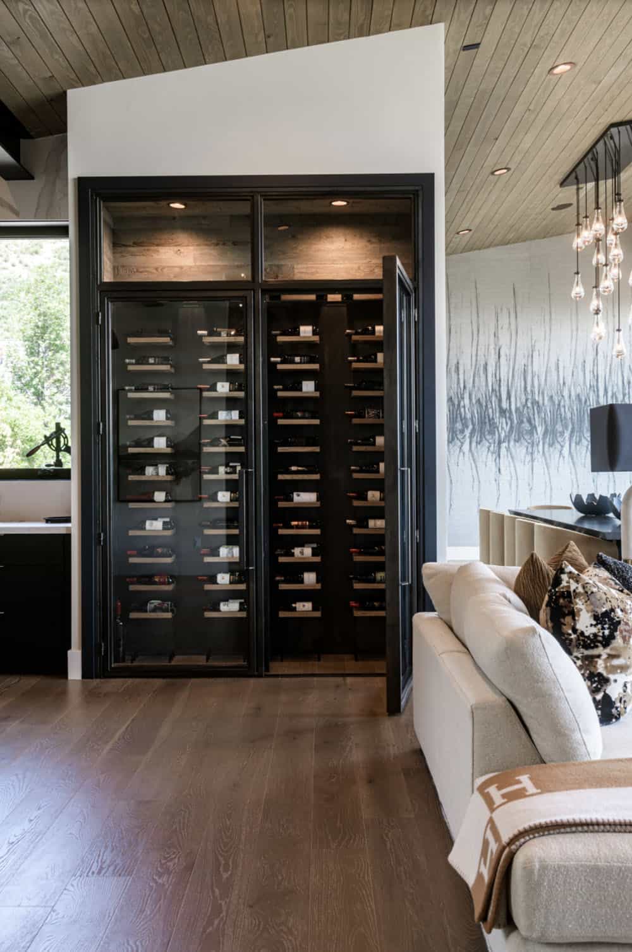
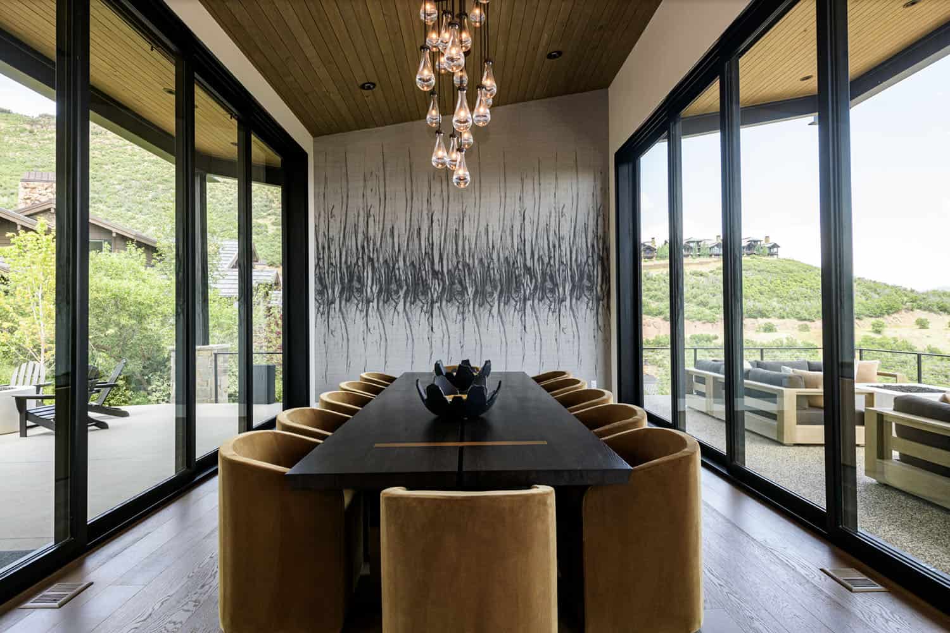
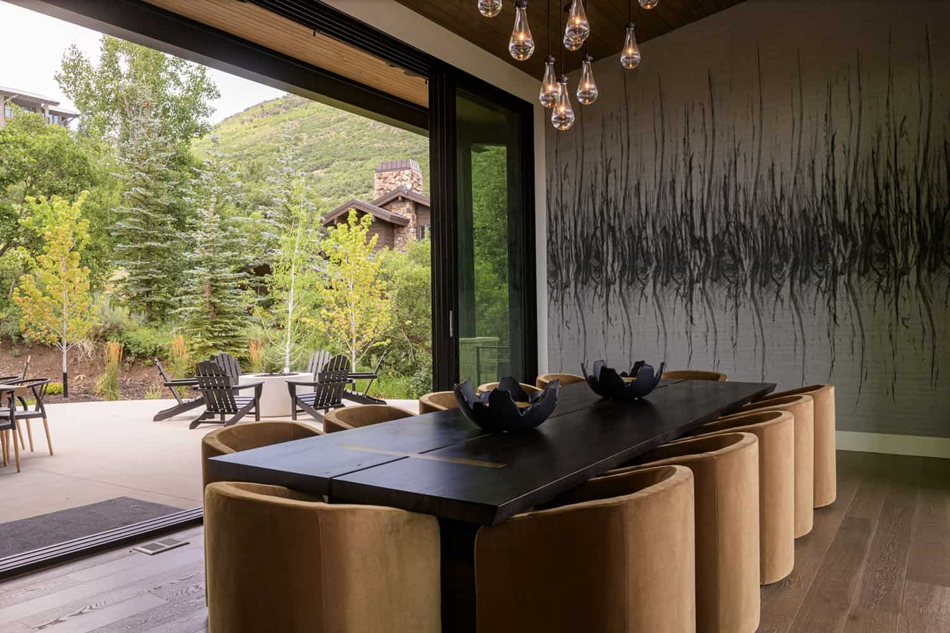
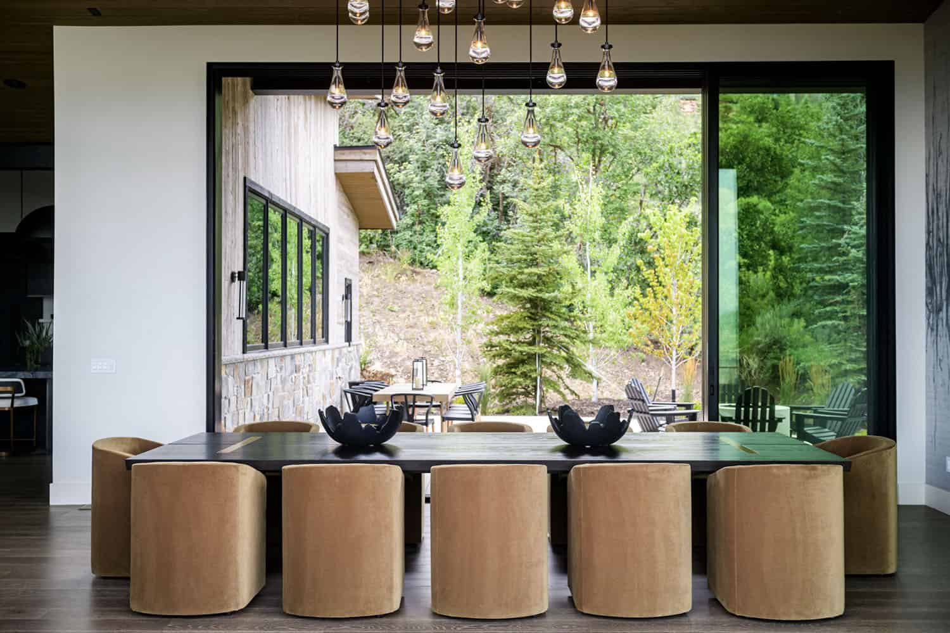
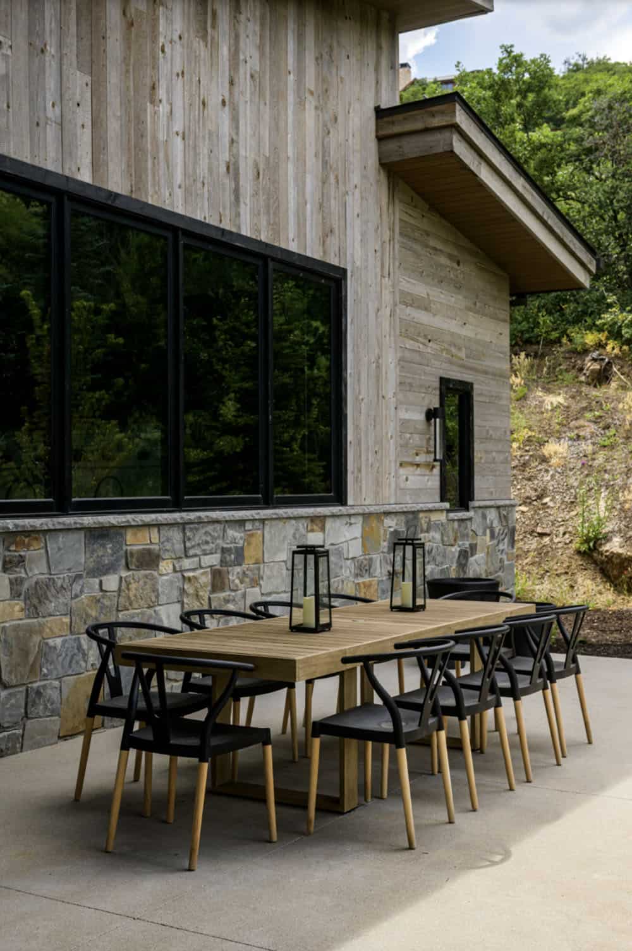
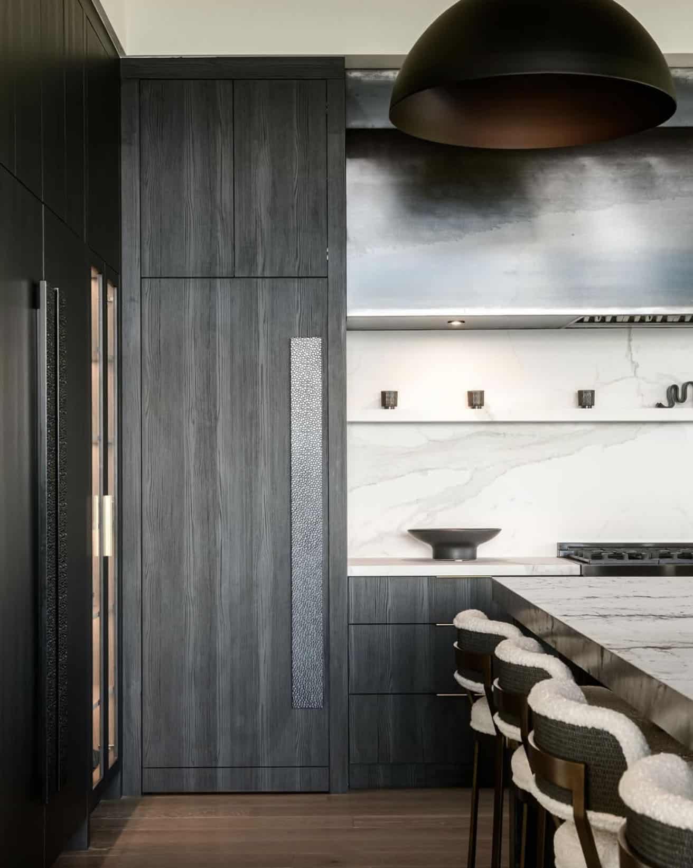
Above: In the kitchen, the appliances, plumbing fixtures, and hardware were sourced from Mountain Land Design. The marble countertops were sourced from Brothers Marble.
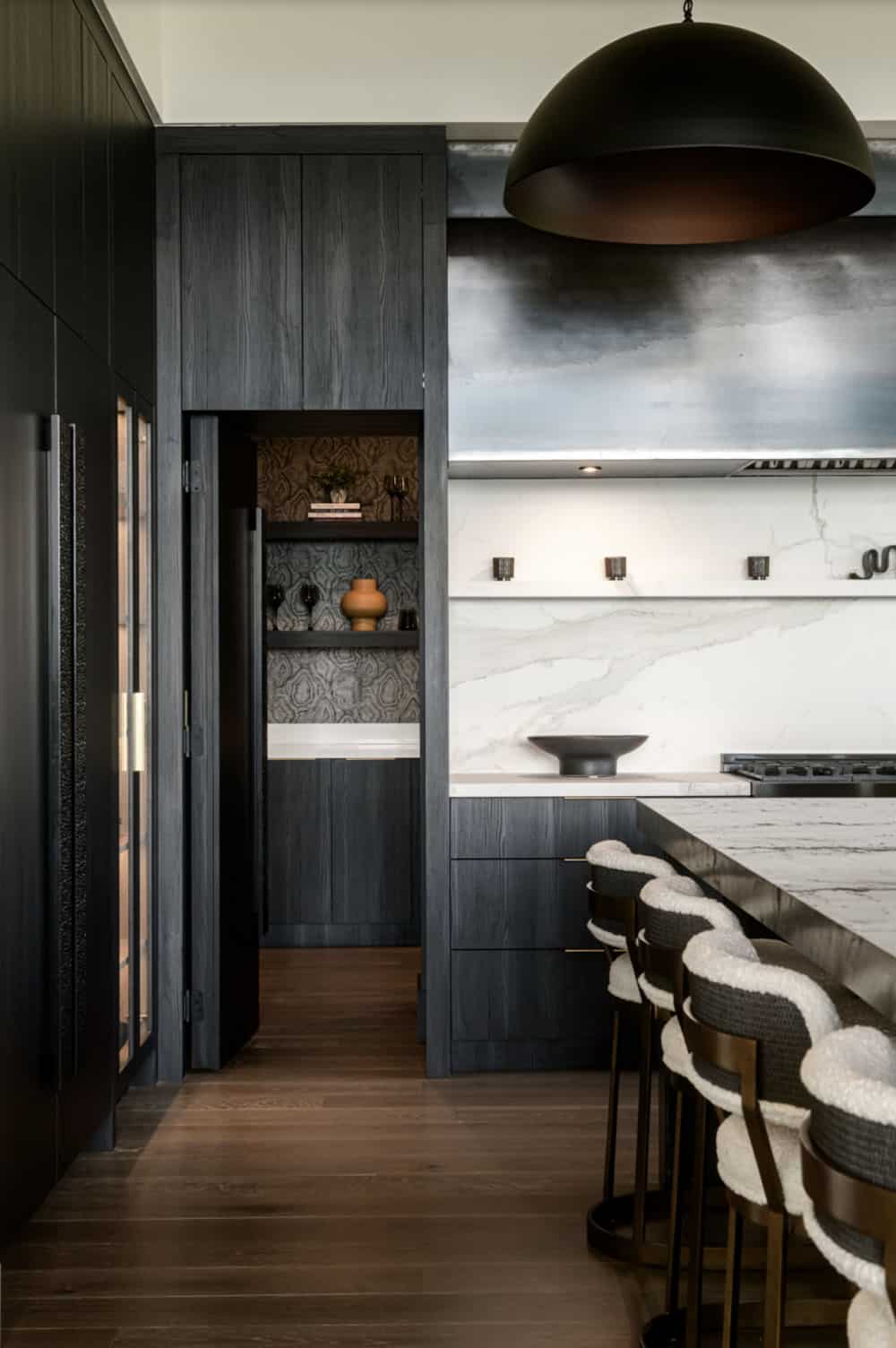
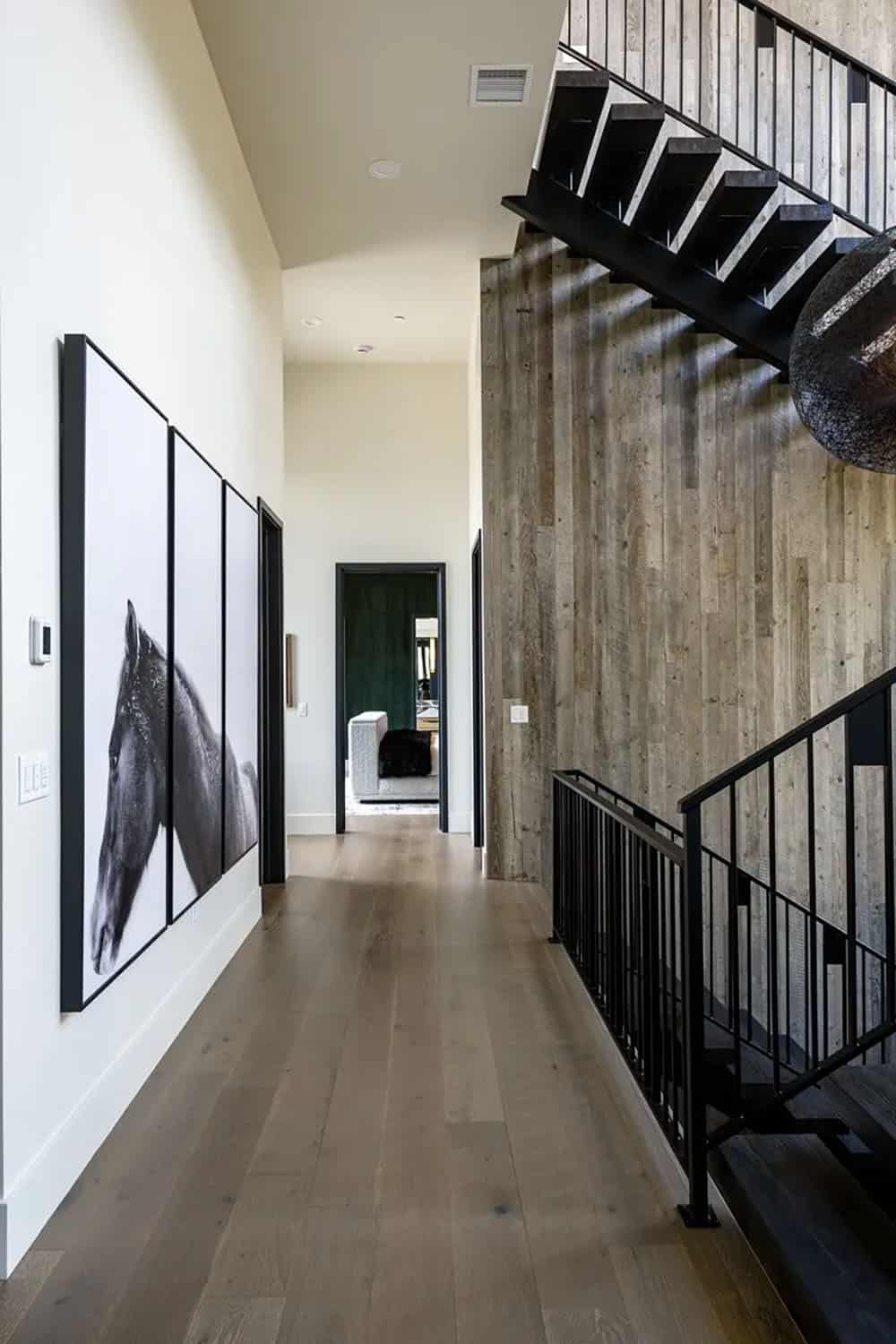
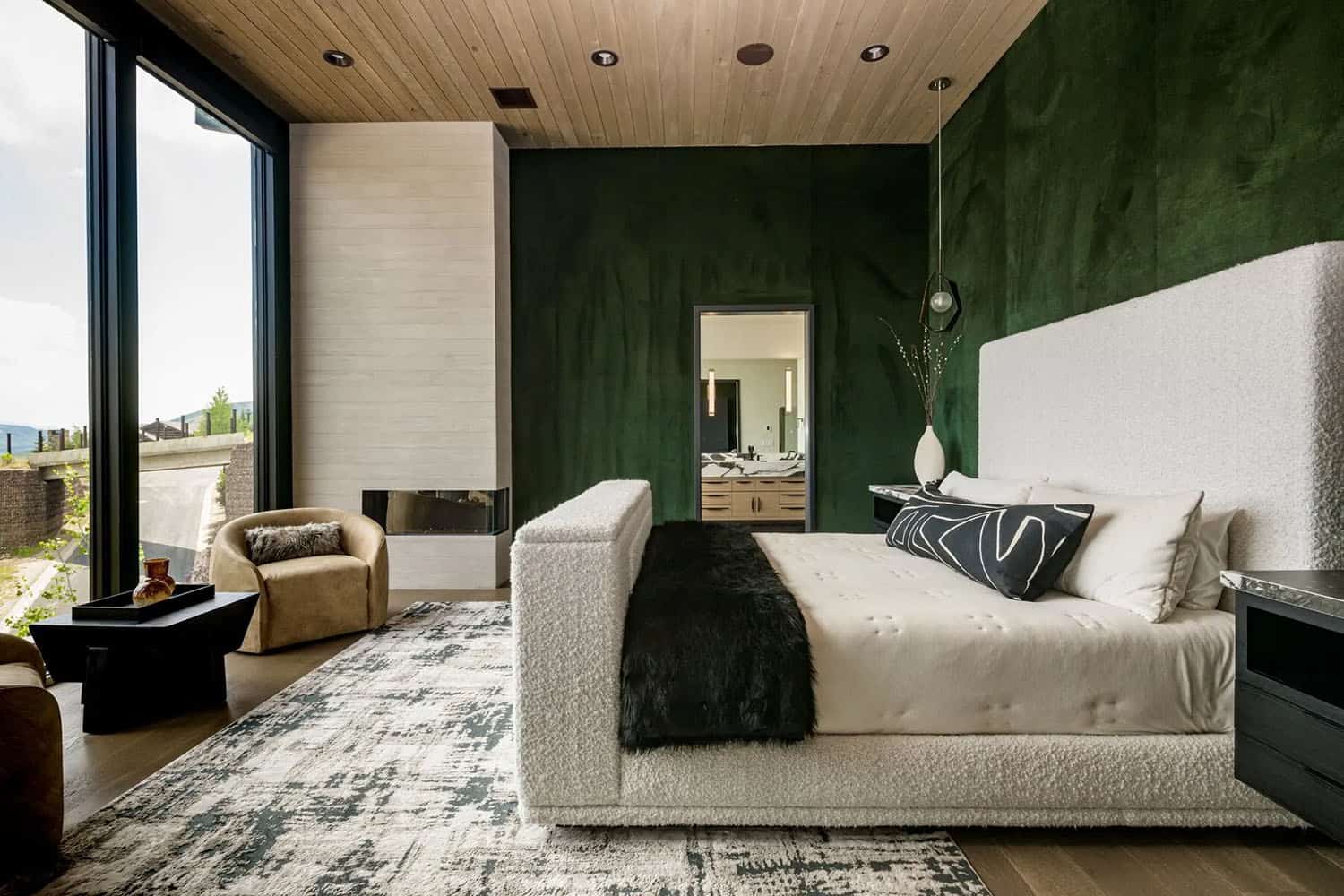
Above: In this custom retreat, the bedroom is wrapped in a deep, velvet-textured green wallpaper by Yorkshire Painting — proof that rich color can be just as calming as a neutral palette. It sets a mood that feels warm, richly inviting, and distinctly personal. The wood ceiling treatment is by Outlaw Woodworks. A cozy fireplace from Alpine Fireplaces and designed by La Fucina helps to anchor the space, while a pair of lounge chairs by the expansive window invite you to slow down and soak in the views.
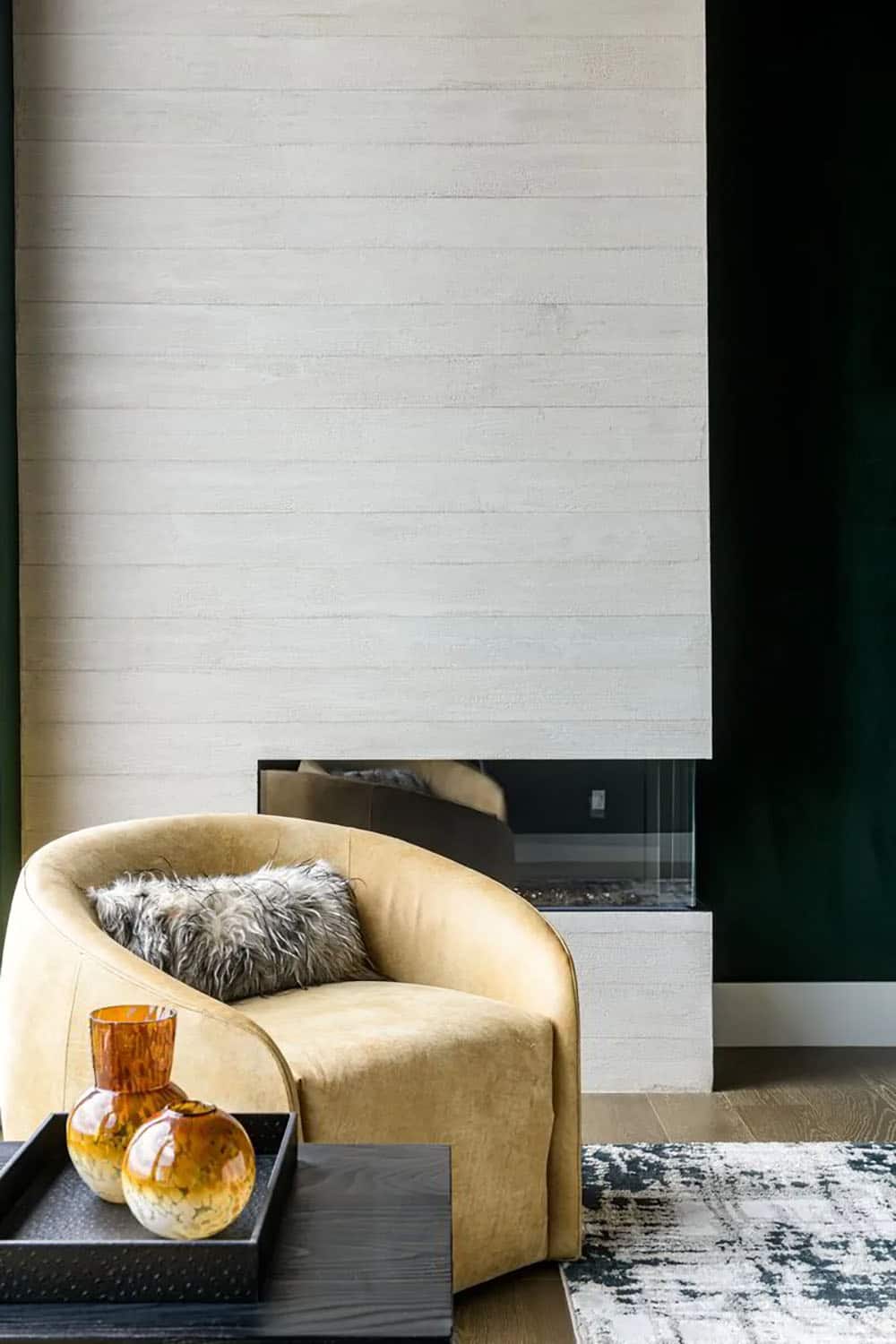
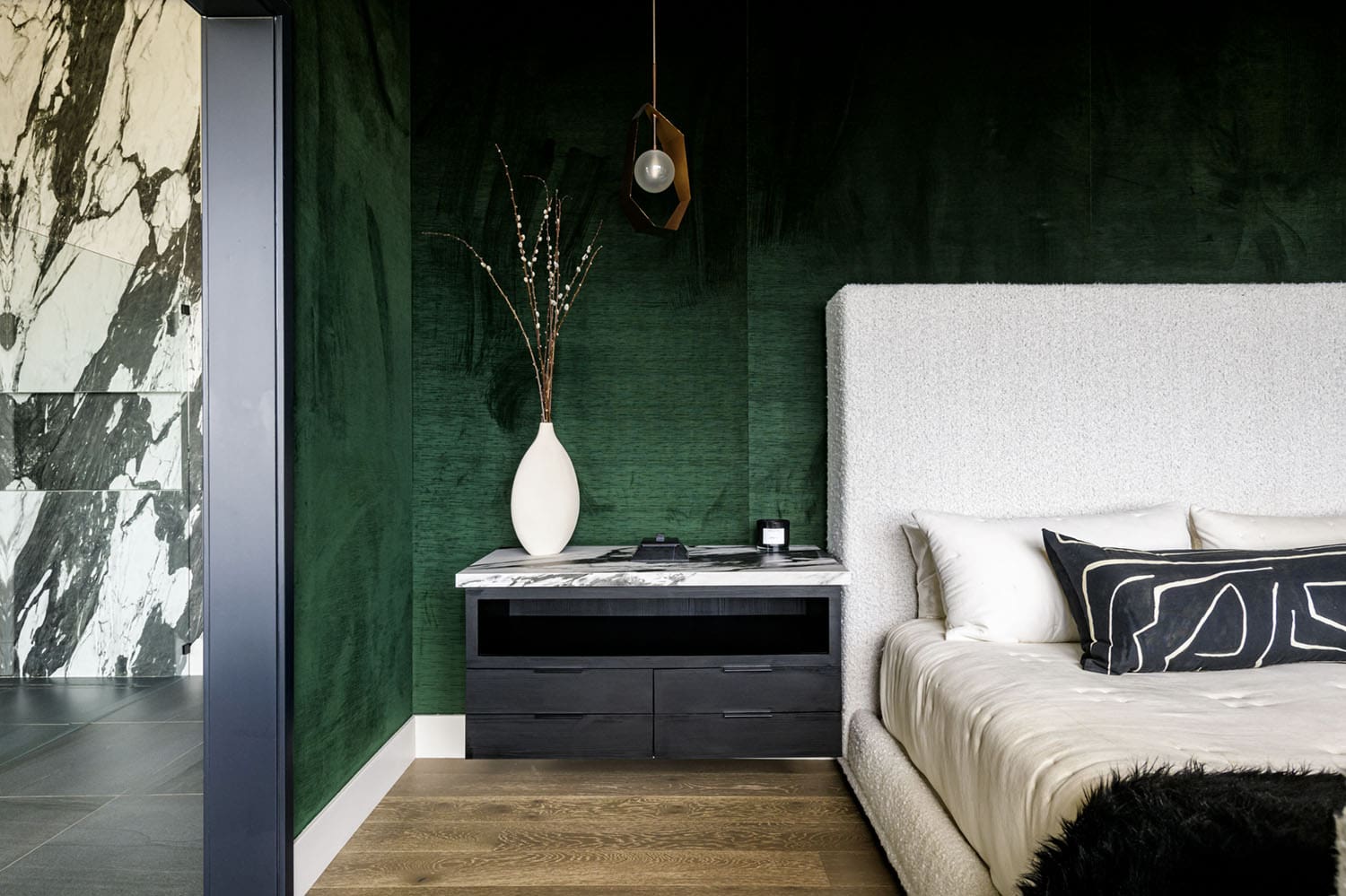
Above: The pendant light was sourced from Hansen Lighting. The night table was custom-fabricated with a marble top sourced from Brothers Marble.
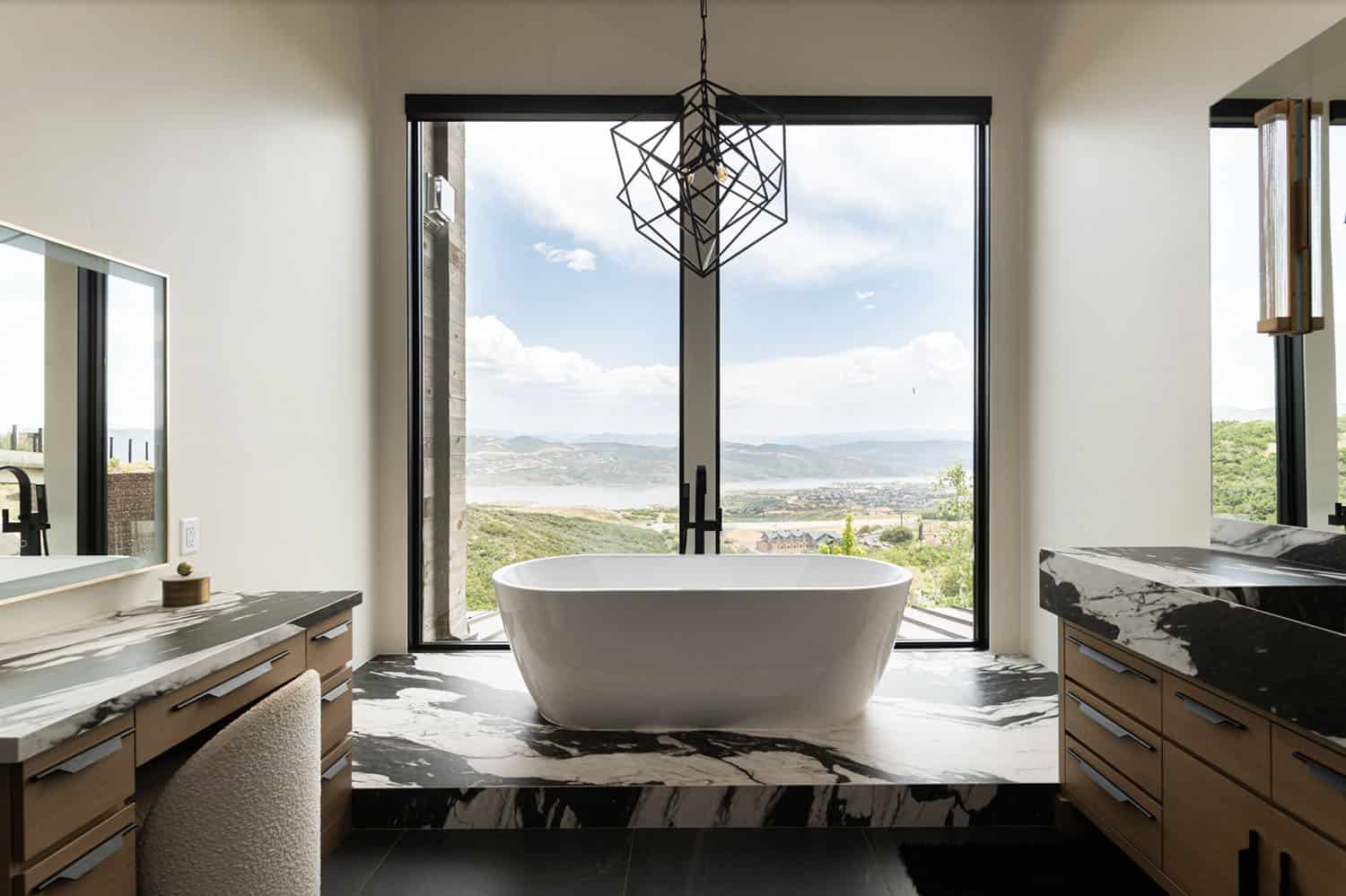
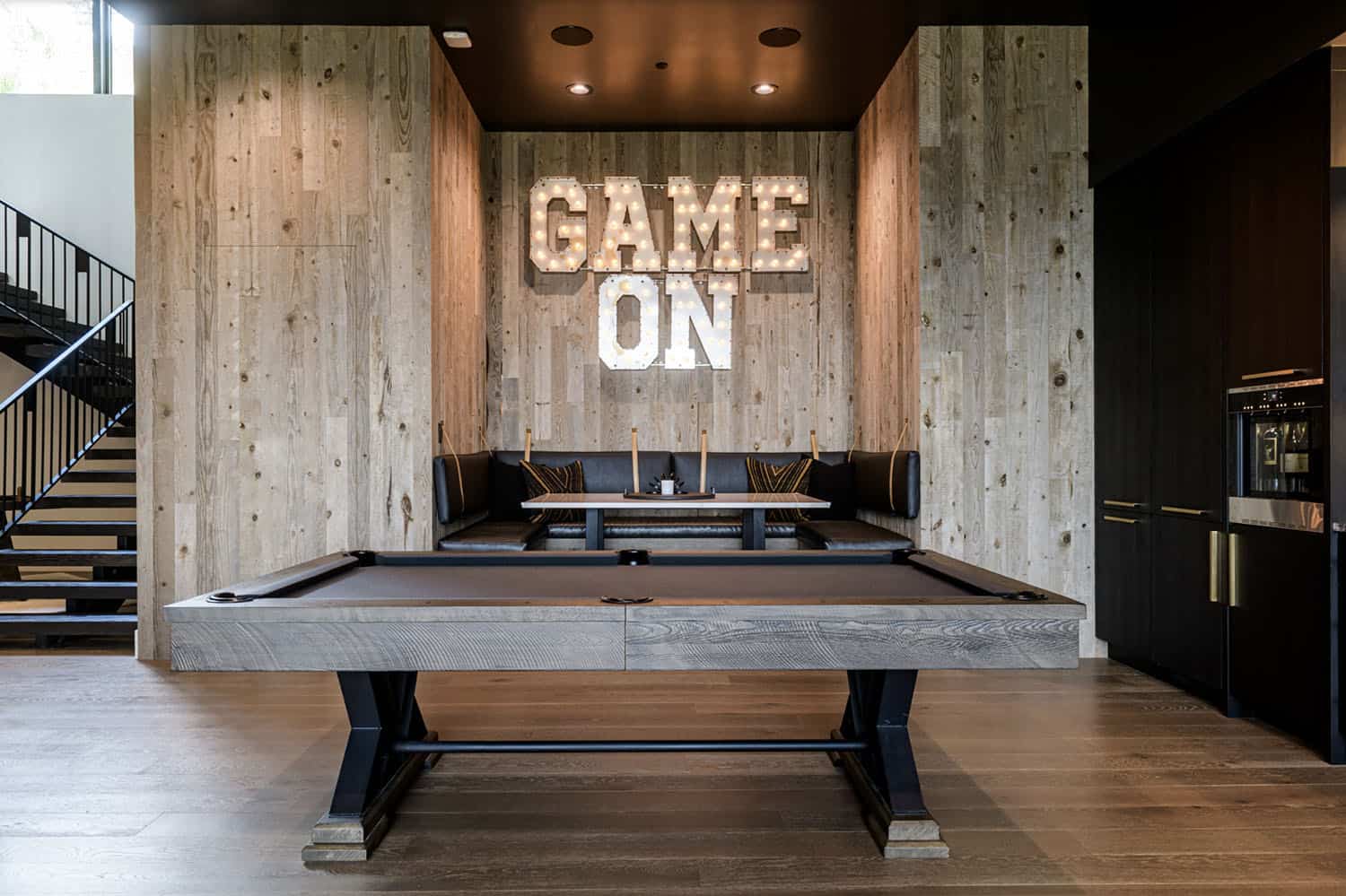
Above: So many fun details in this room from the custom banquette, full height backsplash on the wet bar, and textures throughout. The reclaimed wood walls were sourced from Trestlewood.
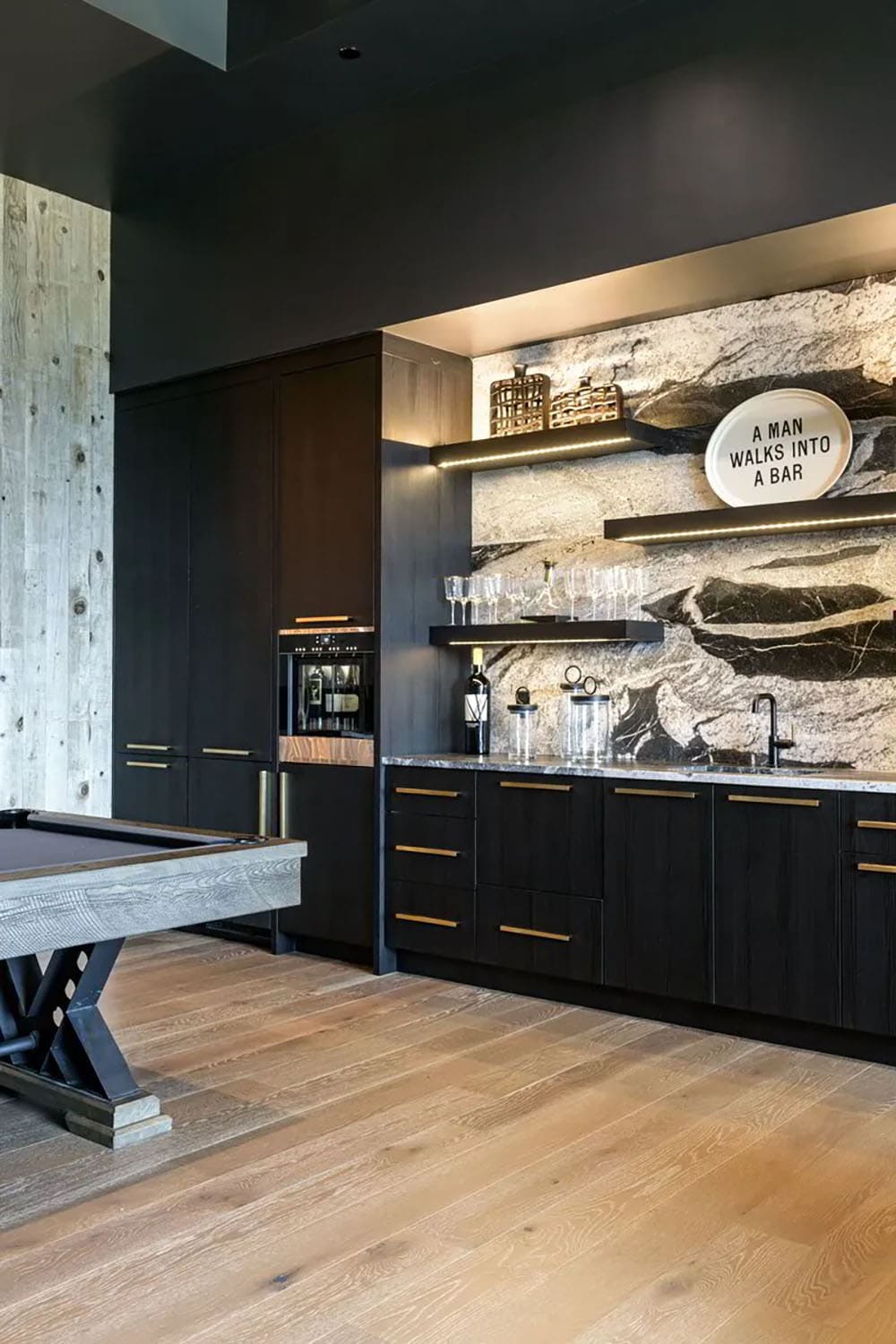
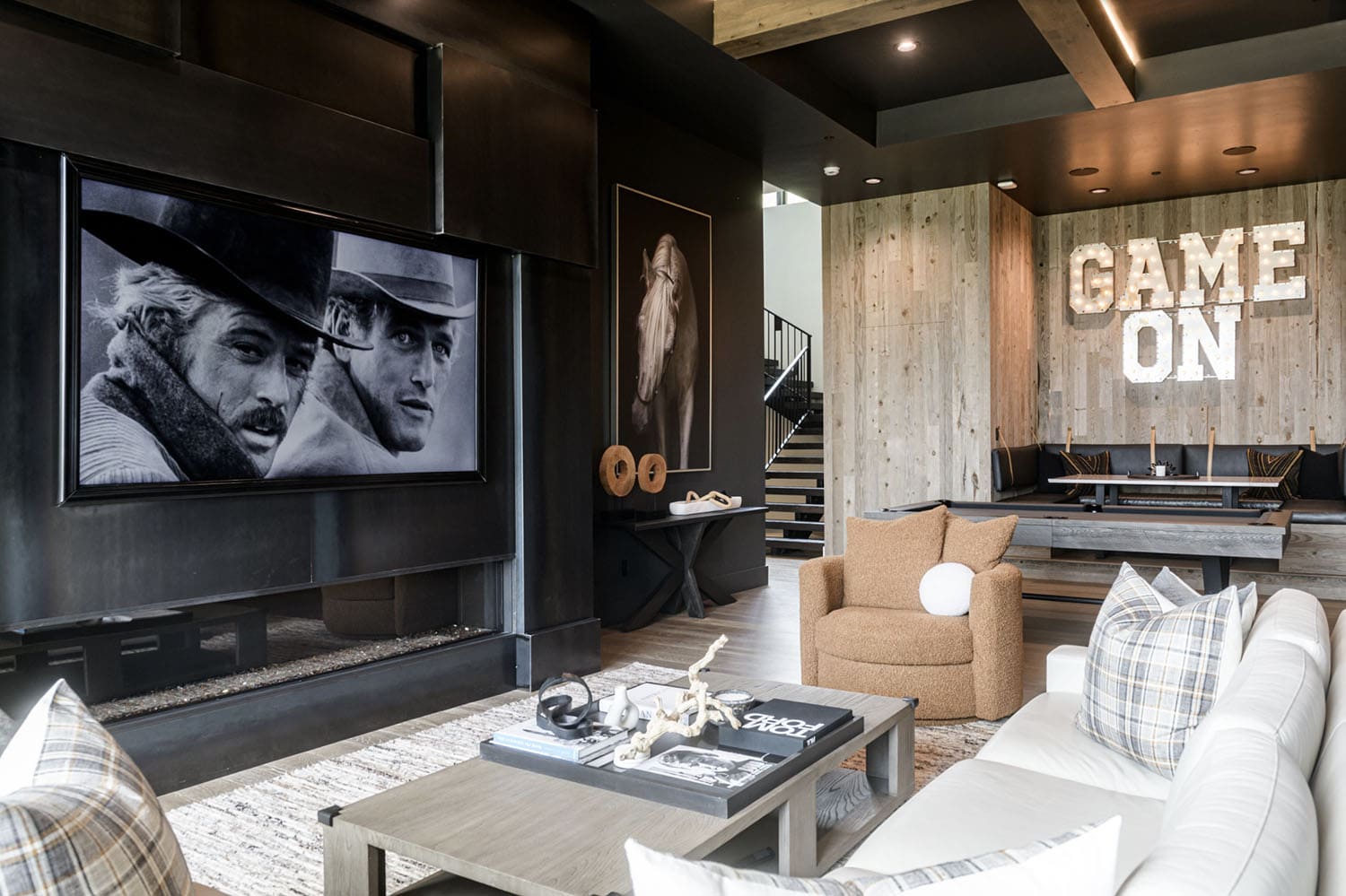
Above: This space was designed with family fun in mind—blending entertainment and relaxation into a cohesive, inviting area. Whether it’s game nights, movie marathons, or just unwinding after a long day, this room truly brings people together.
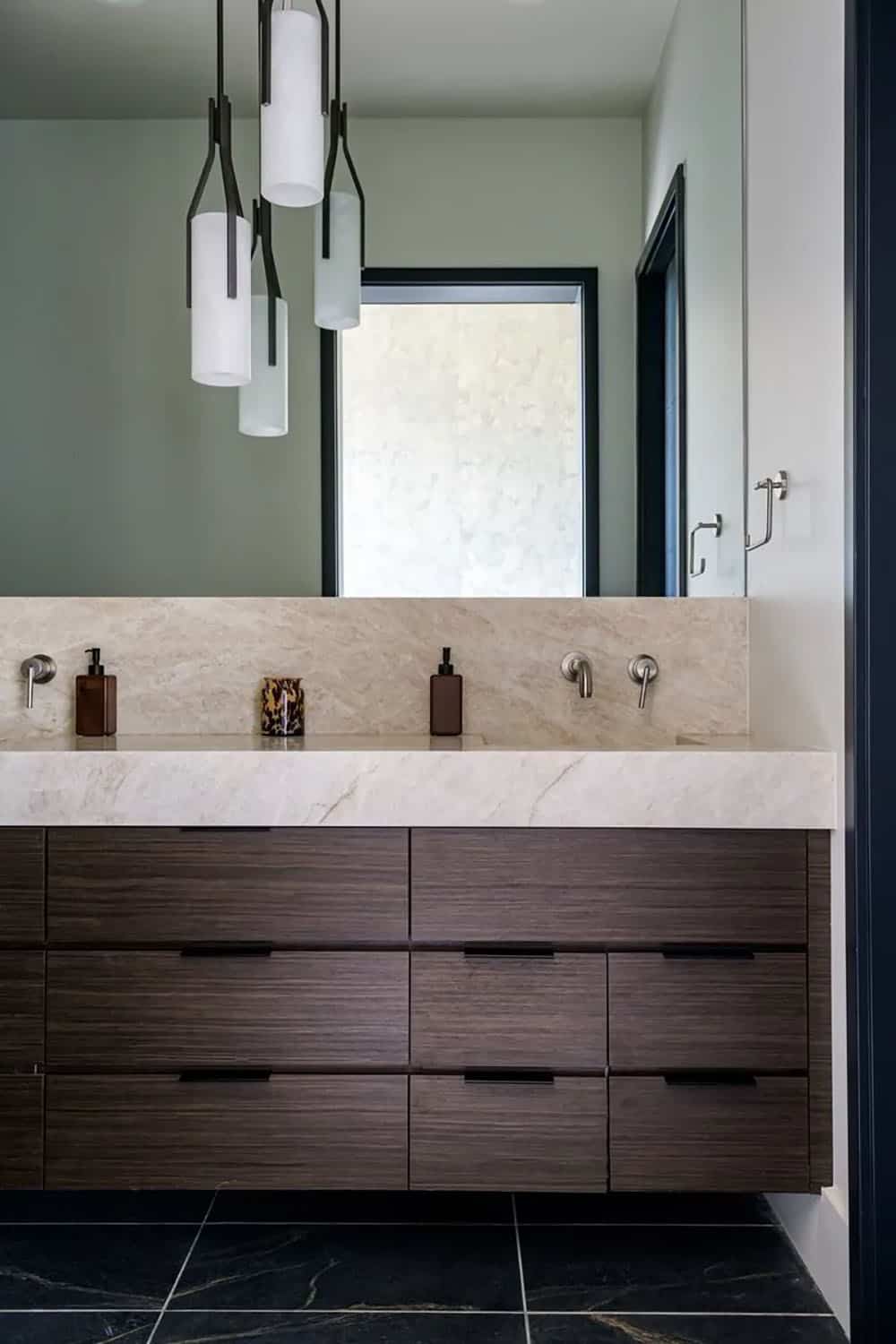
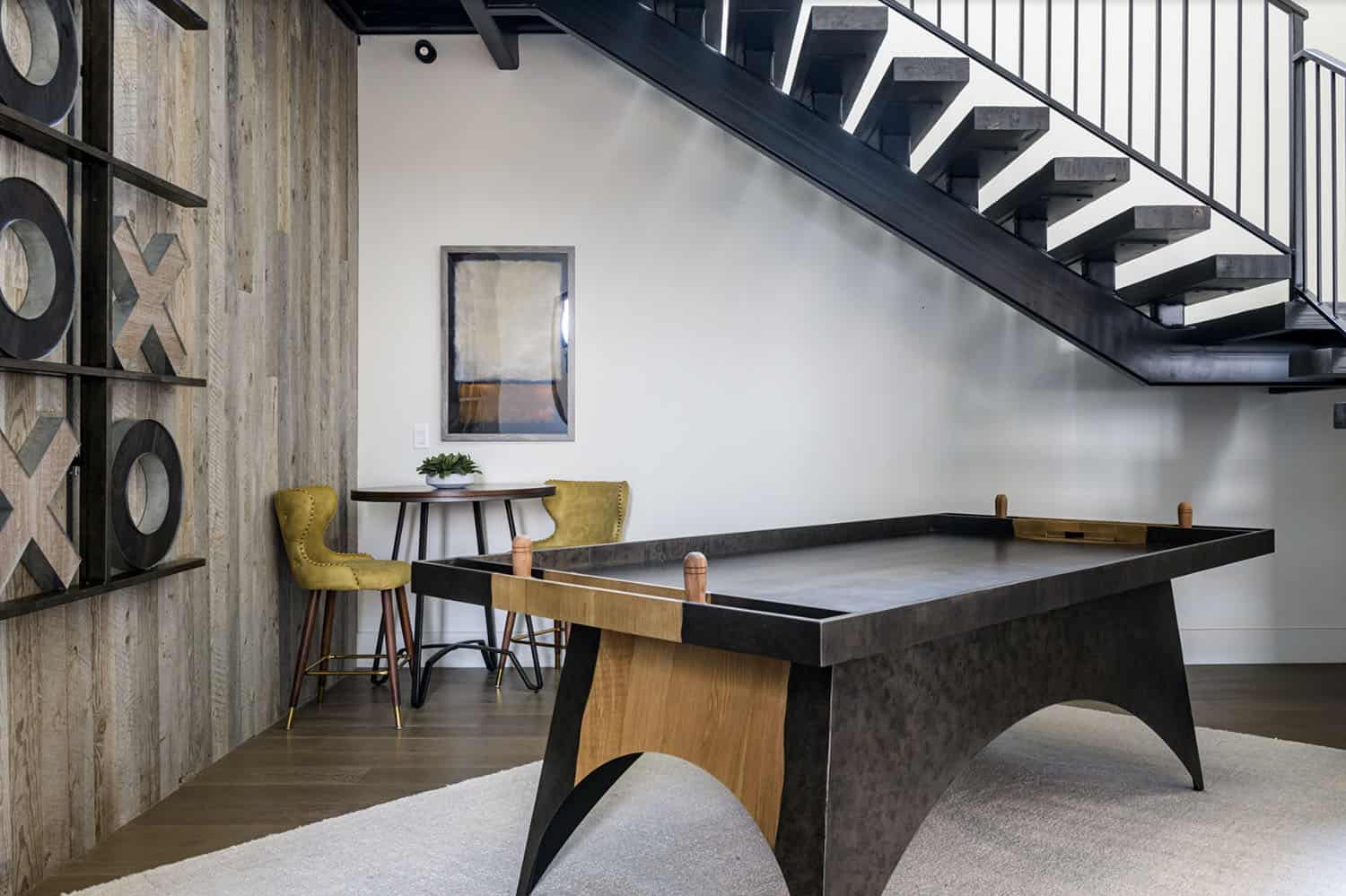
This lower-level features a wet bar, built-in dining, a large family room, two en-suite bedrooms, an extra bathroom, and an amazing flex room behind a hidden door with built-in bunk beds! Just outside the family room is another relaxing patio overlooking the lake.
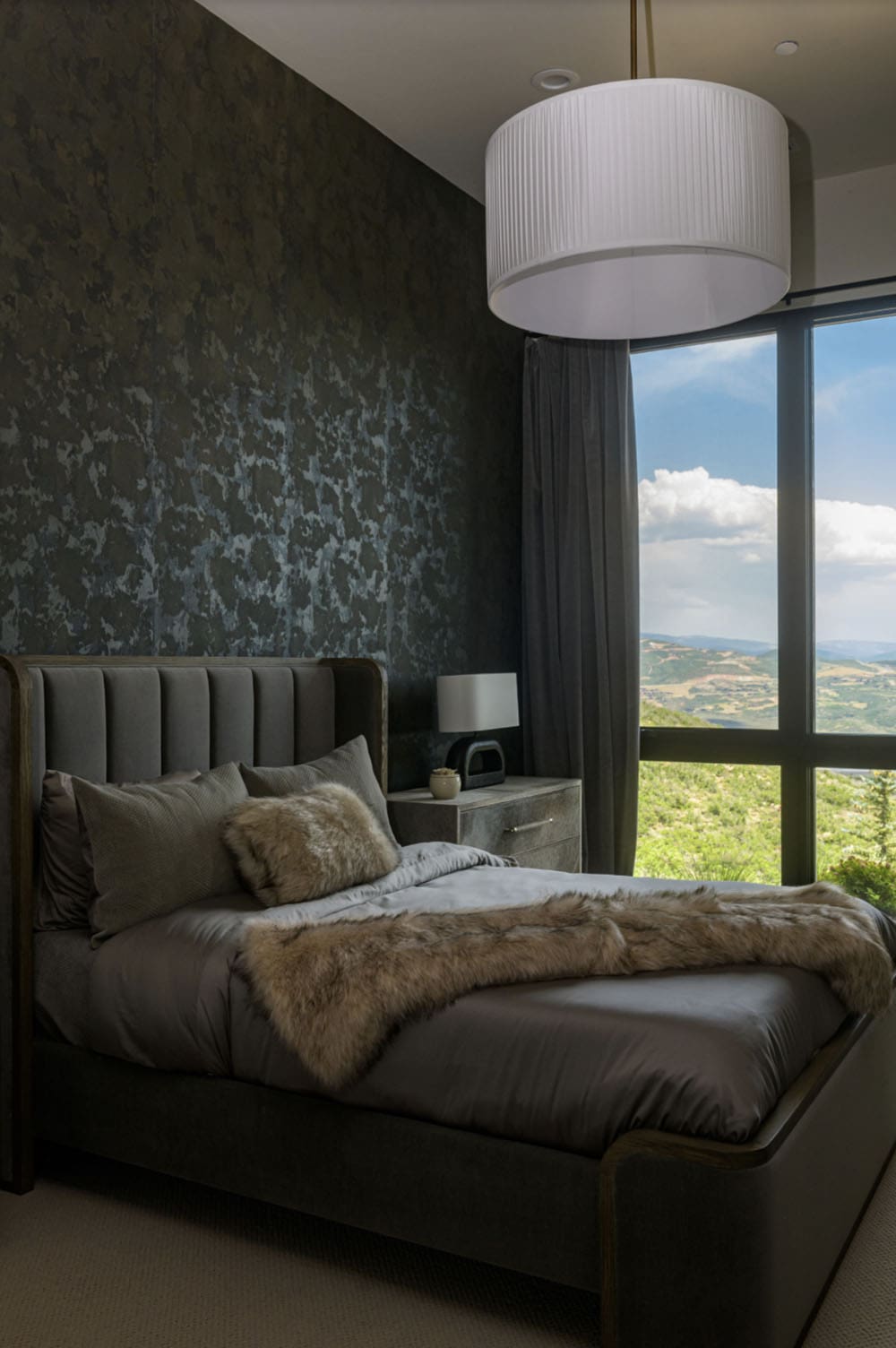
Above: Upstairs, you will find the ski locker room steps from the ski runs, a guest bedroom, a home office, and a hot tub to relax in after a perfect day on the slopes of Deer Valley!
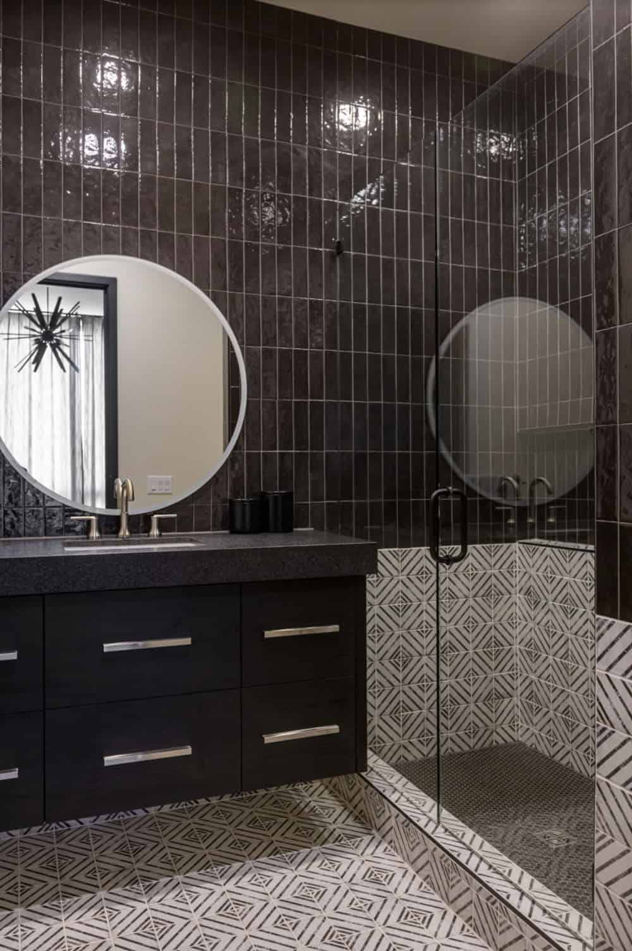
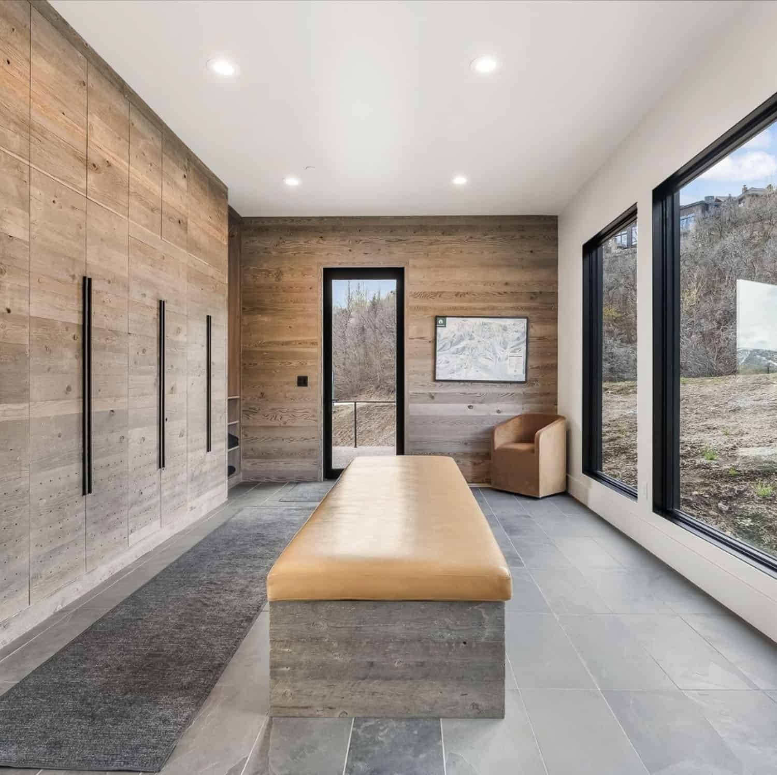
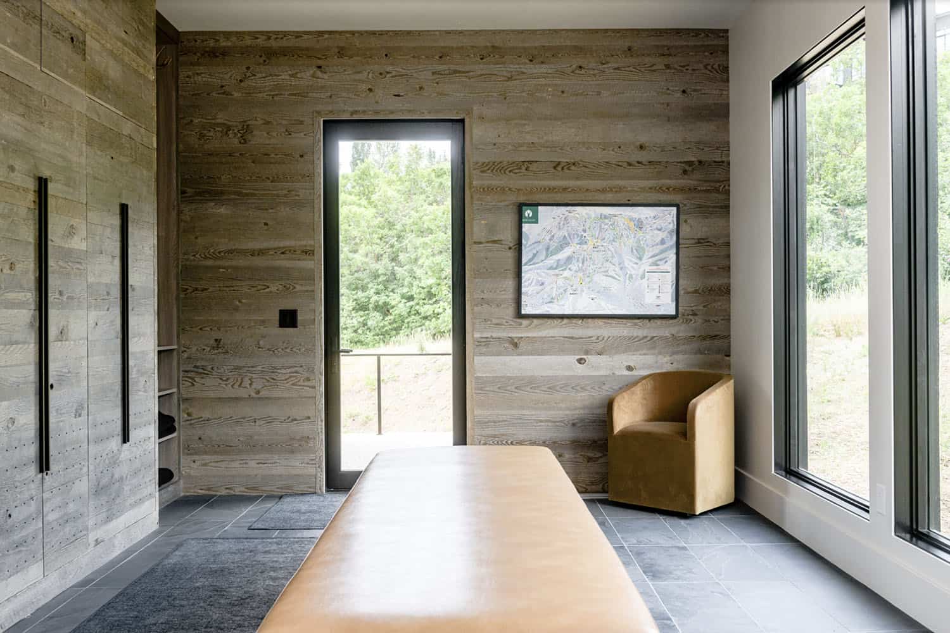
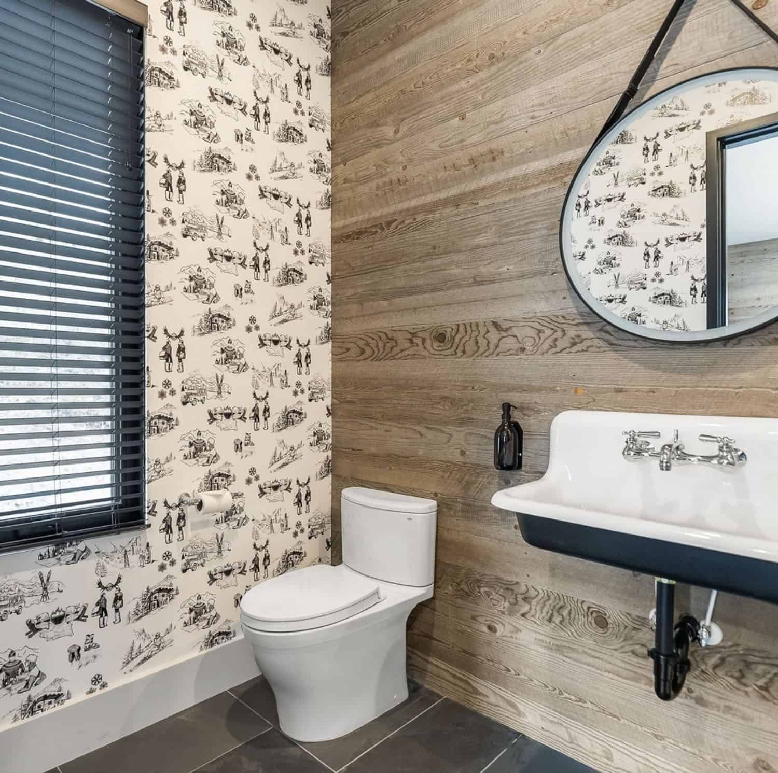
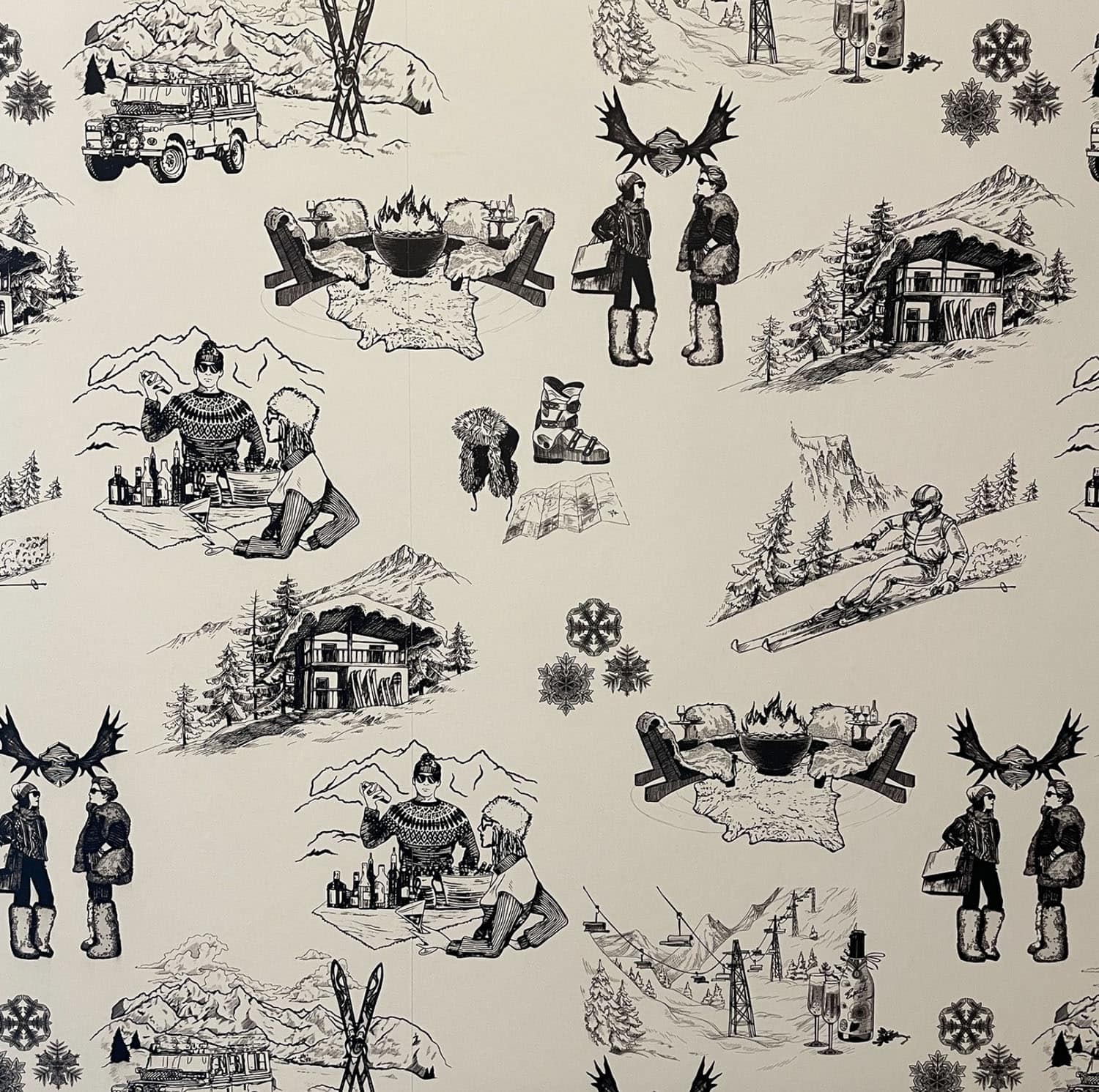
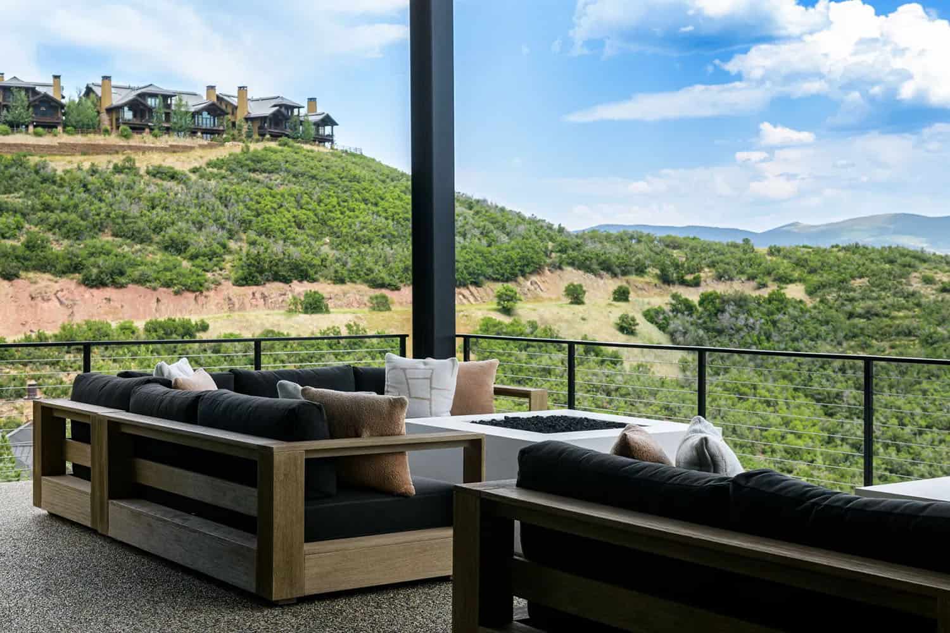
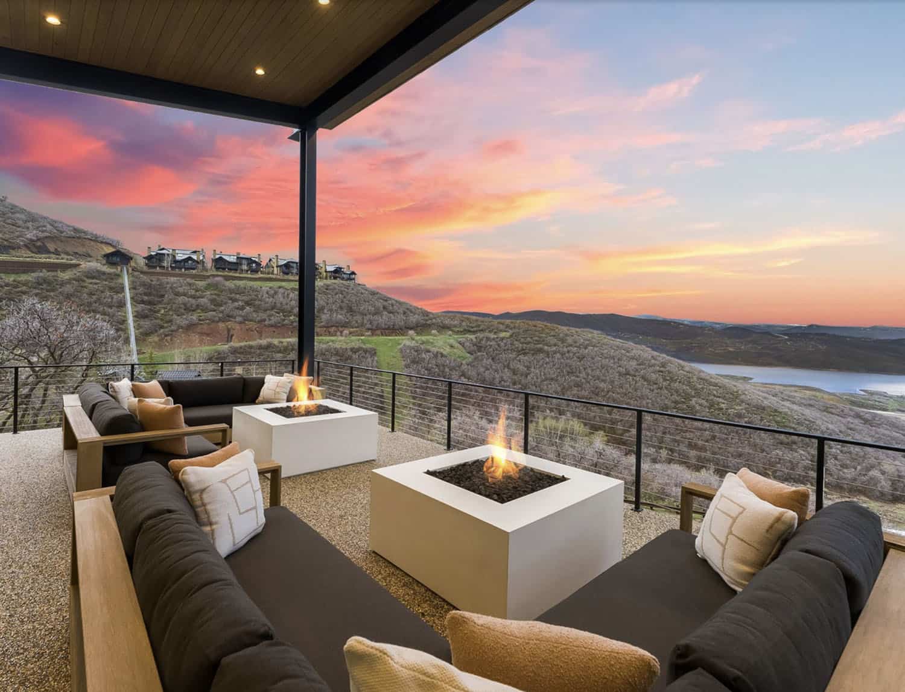
Above: An expansive patio with a built-in BBQ and a deck boasts drool-worthy views of Jordanelle Reservoir.
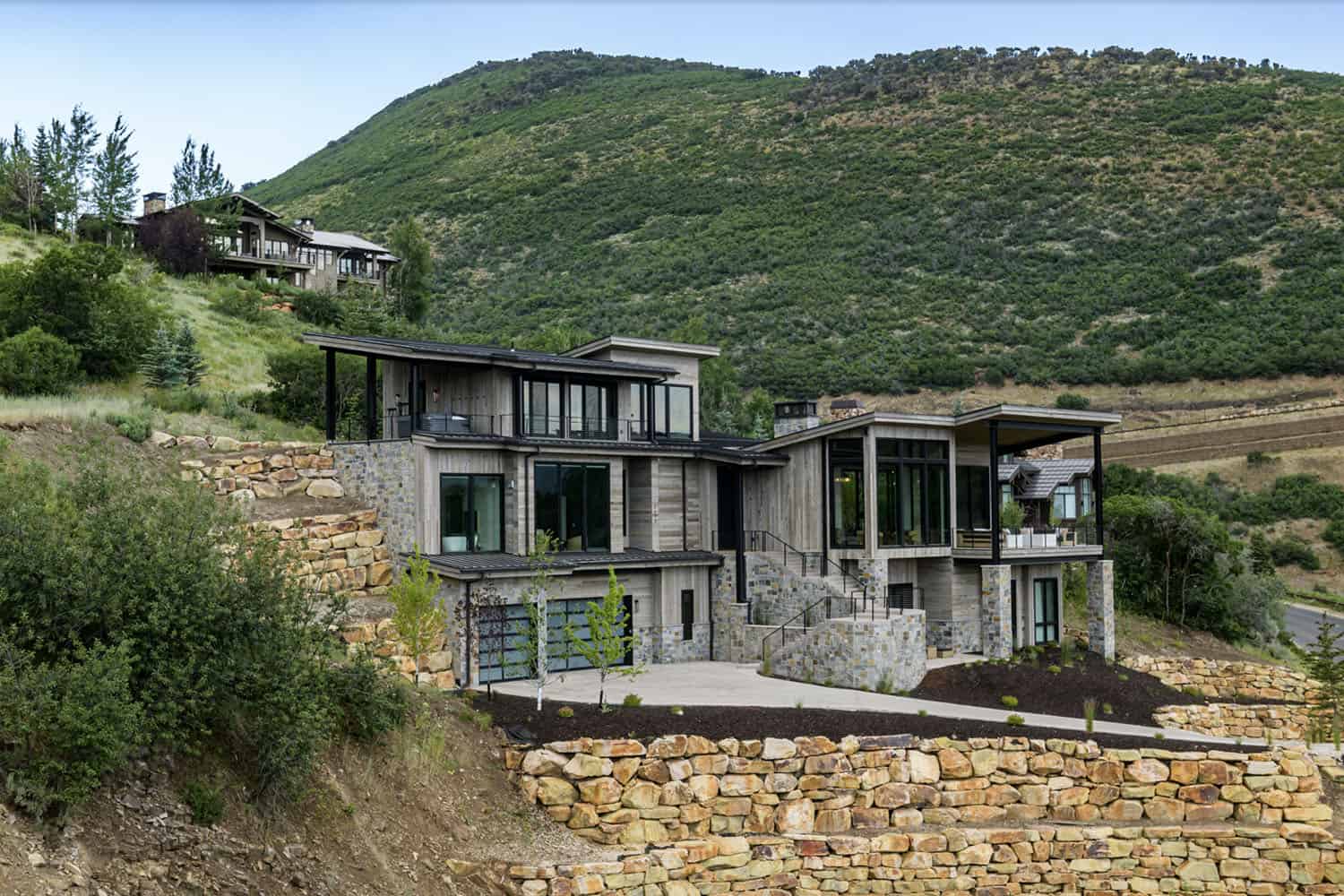
PHOTOGRAPHER Rebekah Westover Photography

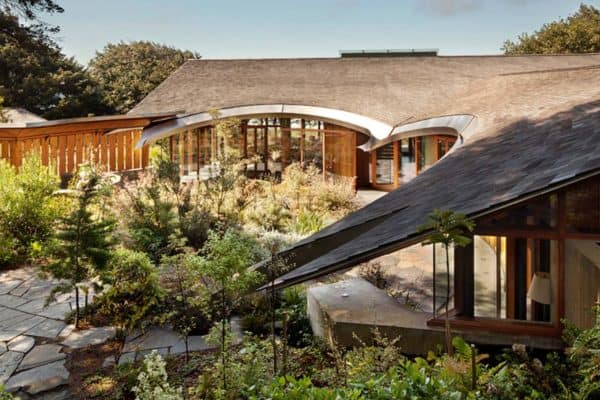

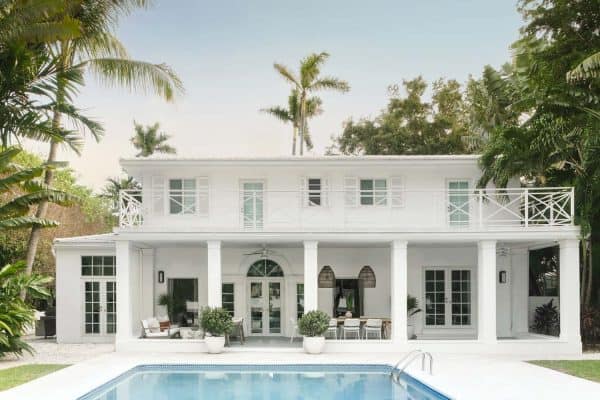
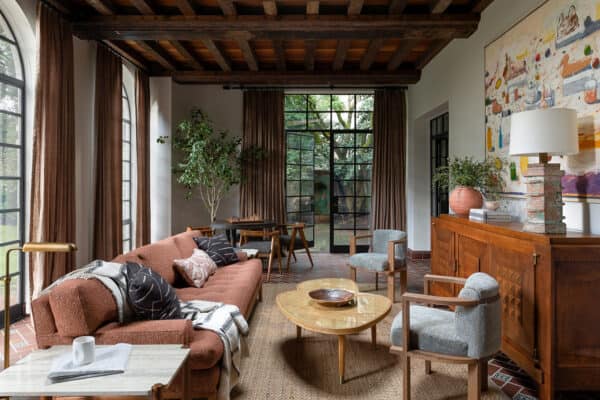


0 comments