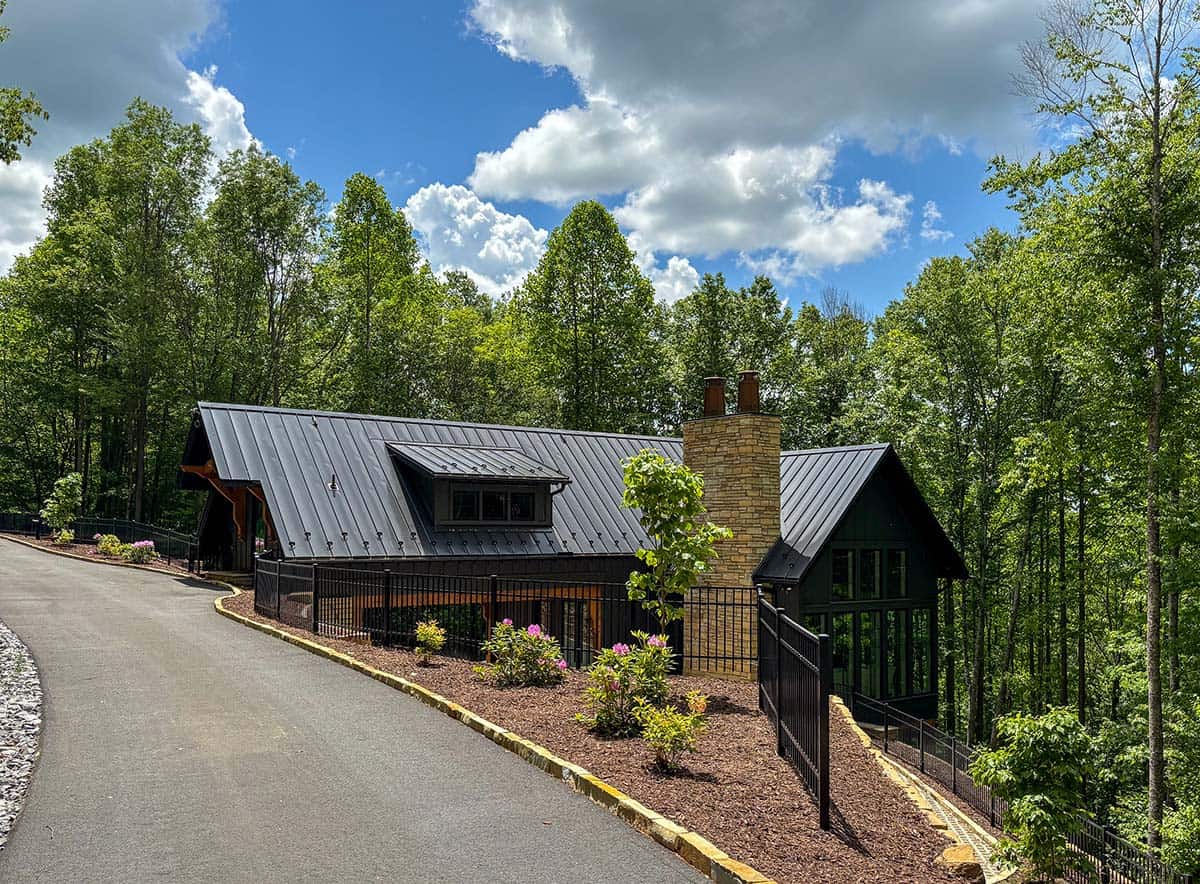
The Architectural Studio, along with Morgan-Keefe Builders, designed this spectacular mountain cottage set within the tranquil embrace of Balsam Mountain Preserve, a community in the mountains of Western North Carolina. This bespoke carriage home was built as a guest house to accompany the yet-to-be-built main home and embodies refined mountain living.
A custom-built covered carport with slate pavers and a wood paneled ceiling welcomes guests on the main level. Inside, the custom luxury home’s open floor plan is bathed in natural light, framed by expansive floor-to-ceiling windows that seamlessly connect interior spaces to the surrounding landscape.
DESIGN DETAILS: ARCHITECT The Architectural Studio BUILDER Morgan-Keefe Builders DESIGNER The Architectural Studio
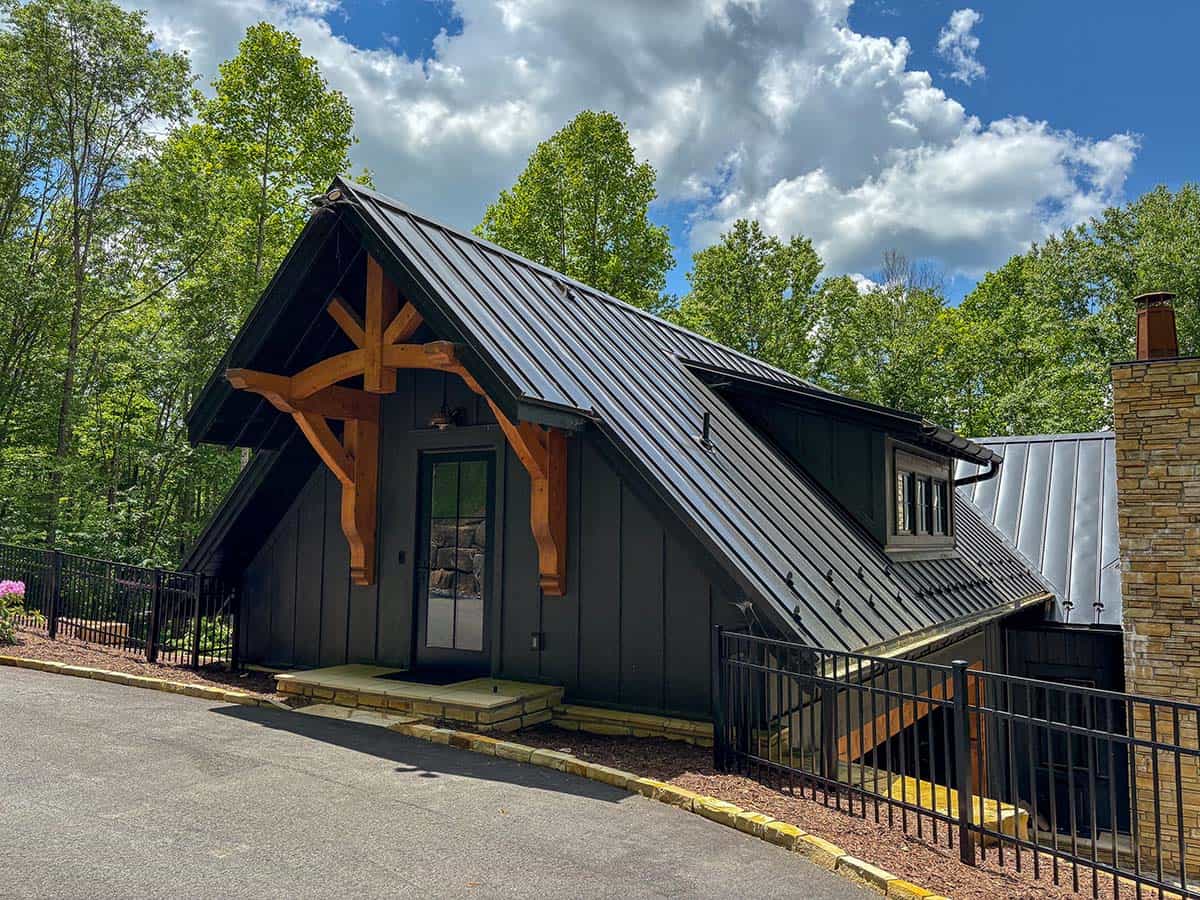
The vaulted ceiling and stately stone fireplace anchor Carriage House Charmer’s main living area, creating an inviting atmosphere for quiet reflection or intimate gatherings. The gourmet kitchen, built around a generous kitchen island, blends functionality with understated elegance.
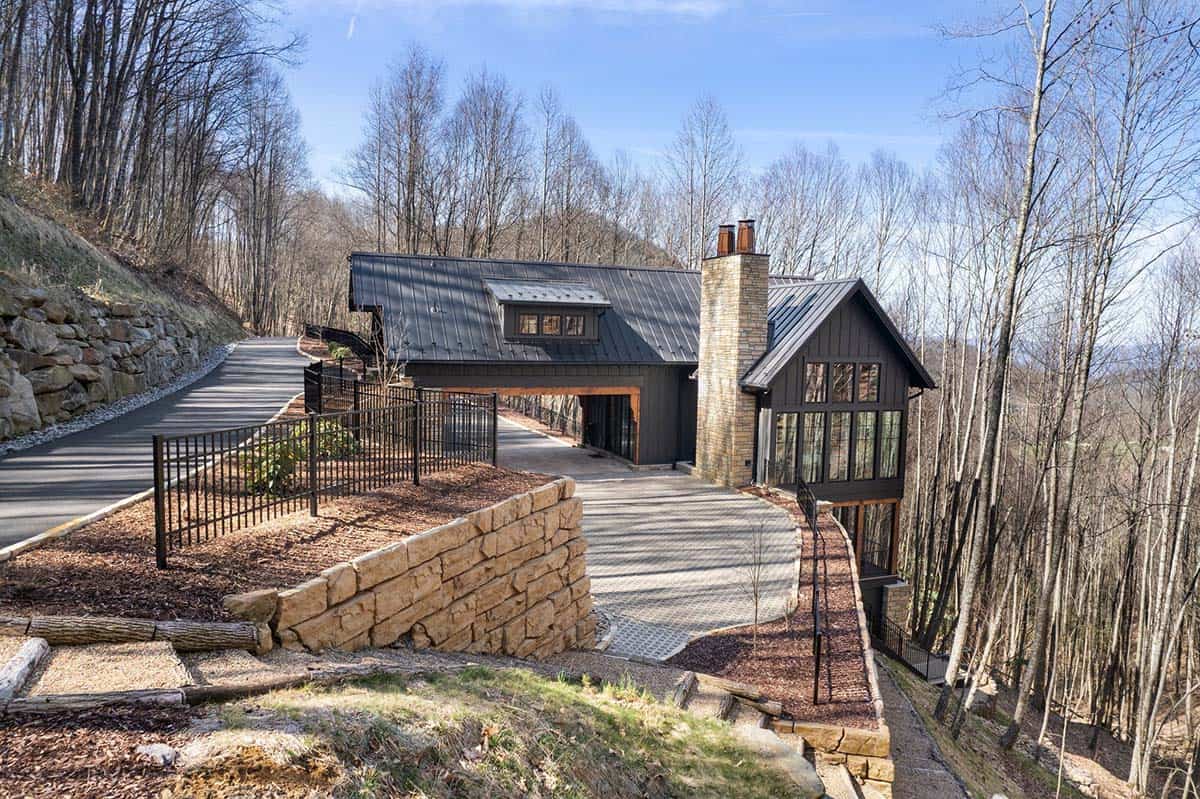
What We Love: This mountain cottage is tucked onto a hillside with the most spectacular views. We are loving the way the home terraces down the hillside and the bridge design over the driveway. There was a lot of thoughtful detail that went into the design of this home. The staircase on the interior is also a notable design feature. Altogether, this visually striking home beautifully blends natural surroundings with inspired architectural elements.
Tell Us: What do you think about the design of this mountain dwelling? Let us know in the Comments below!
Note: Be sure to check out a couple of other fabulous home tours that we have featured here on One Kindesign in the state of North Carolina: See this insanely stunning mountain dream retreat in Western North Carolina and Step into this dreamy modern mountain hideaway in Western North Carolina.
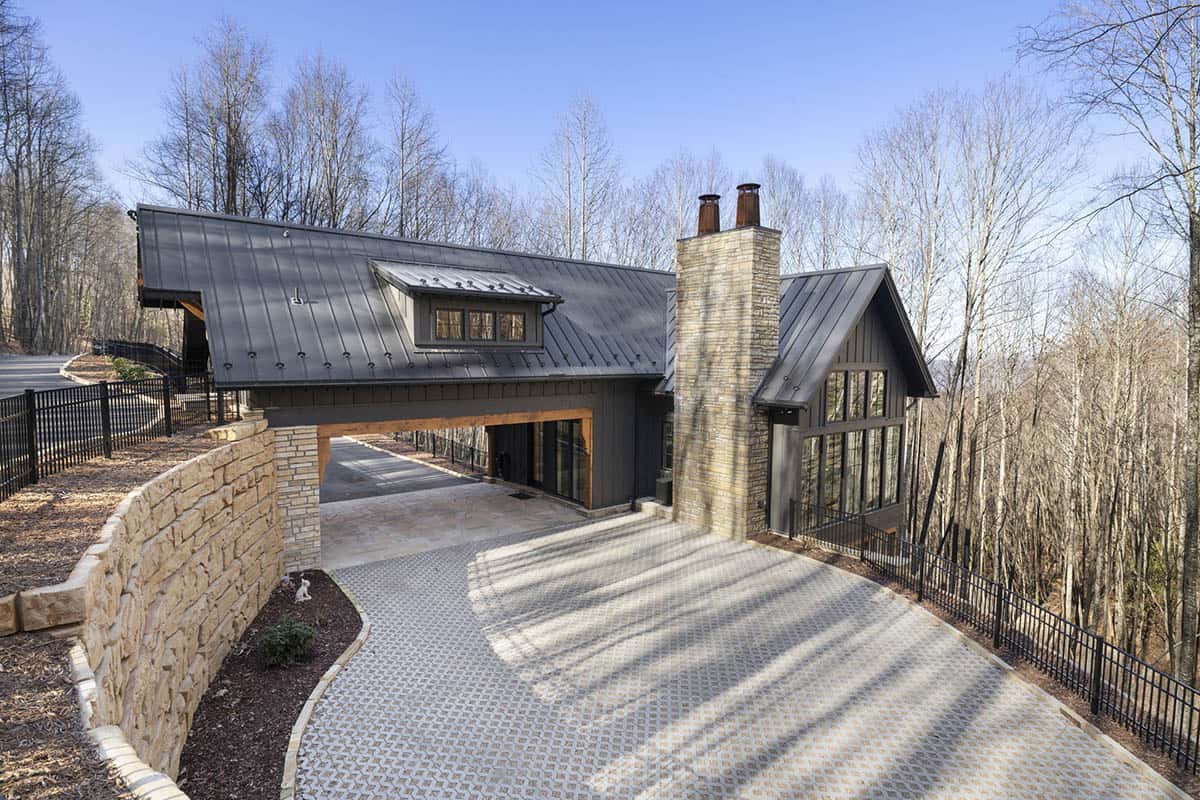
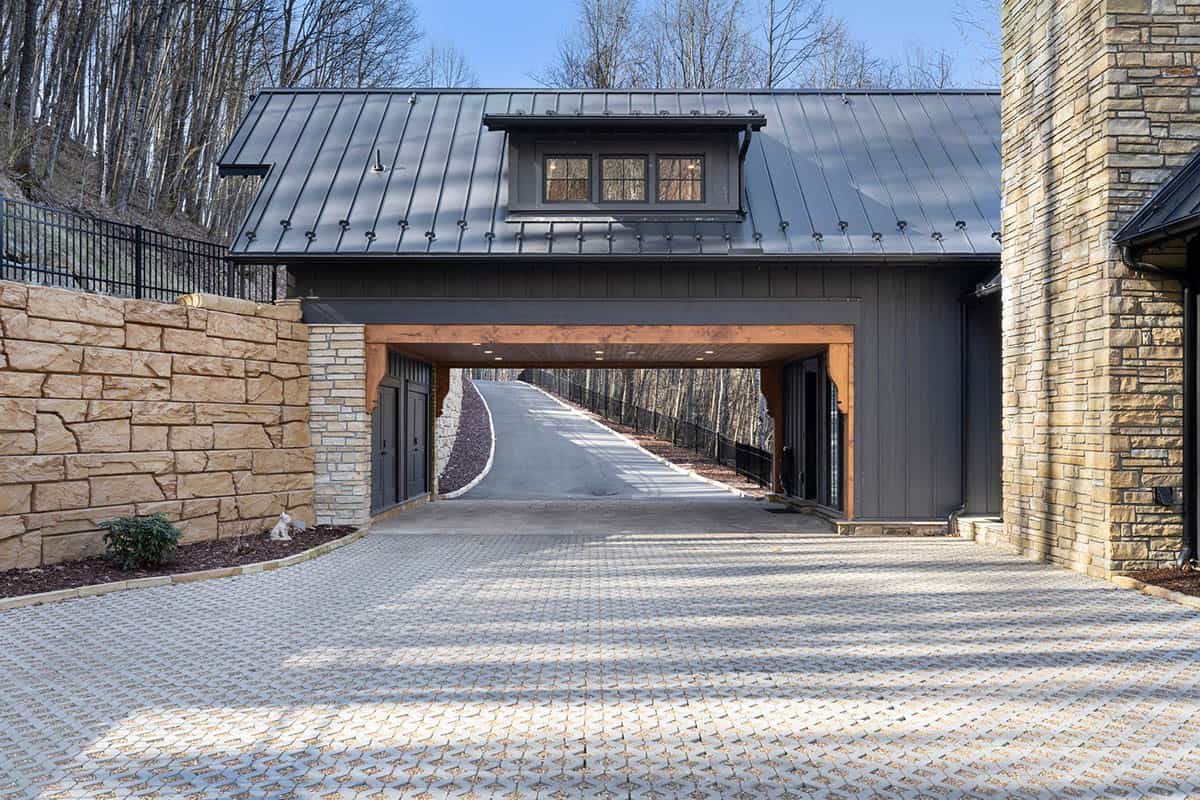
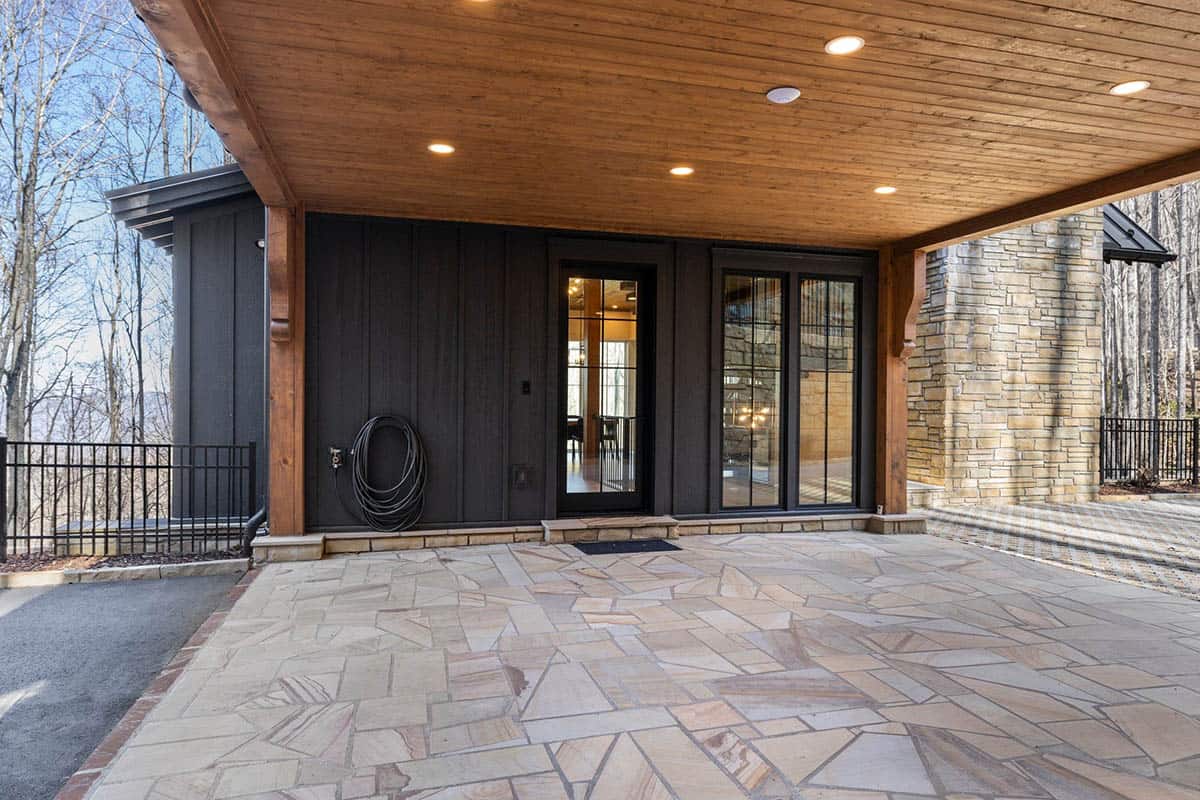
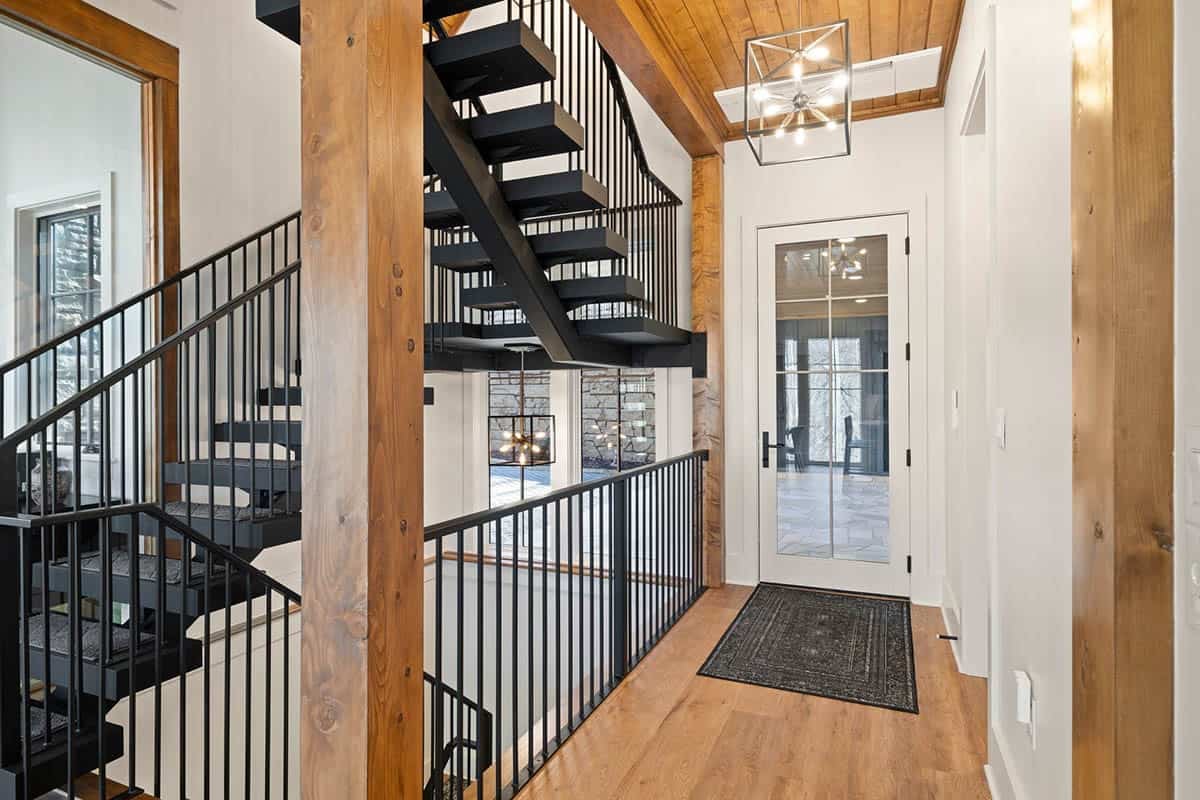
Carriage House Charmer’s floating steel staircase leads to the owner’s bedroom suite that extends to a covered porch, where sounds of the nearby creek create the perfect backdrop for relaxing in front of the outdoor fireplace.
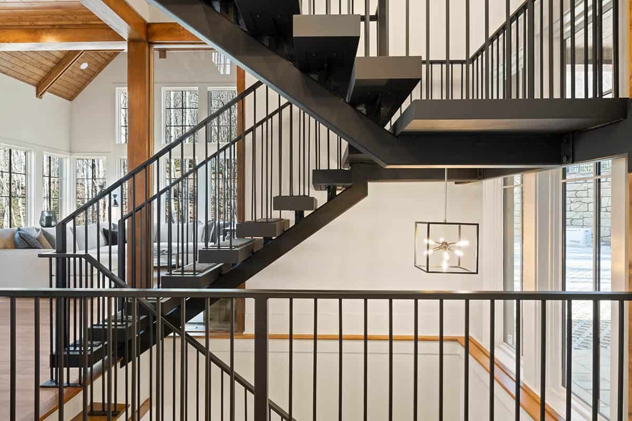
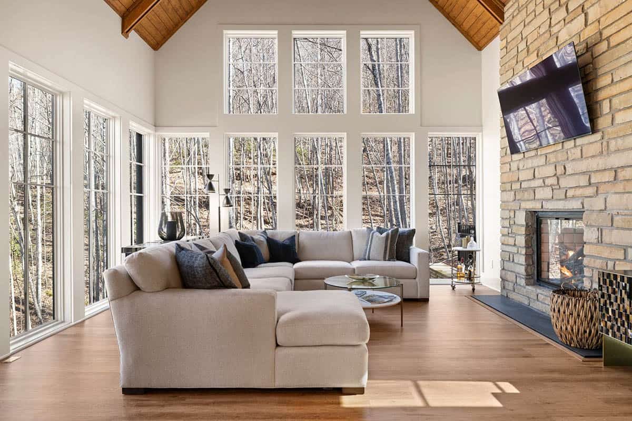
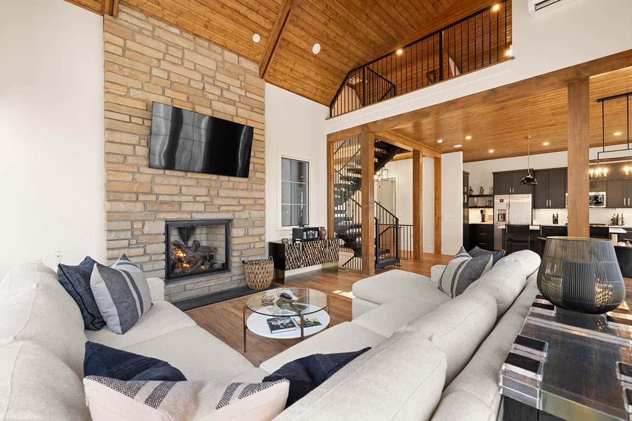
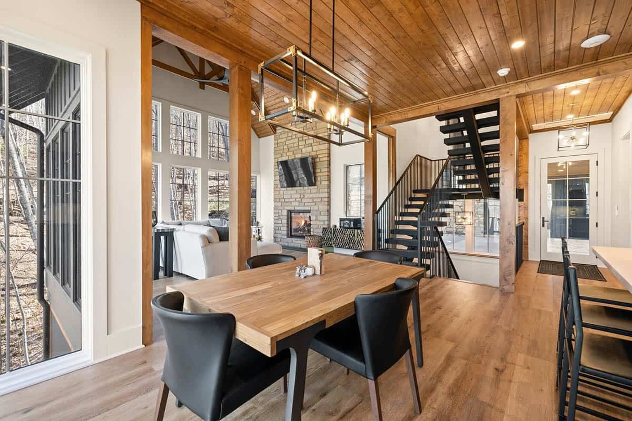
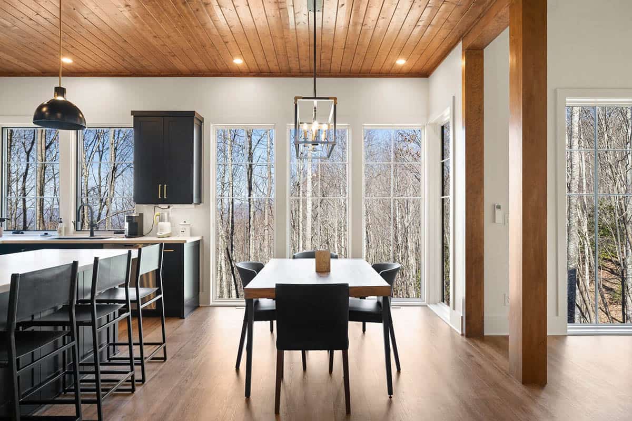
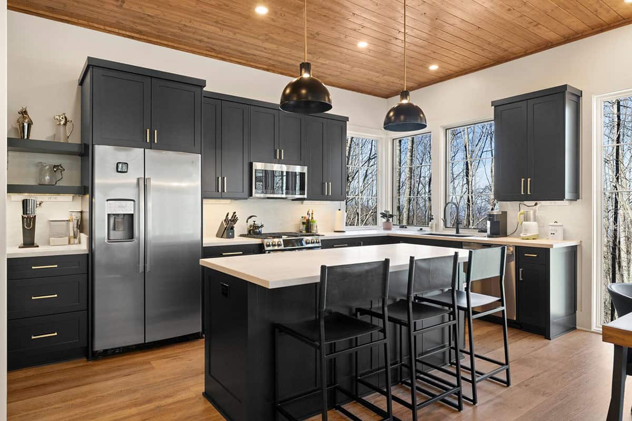
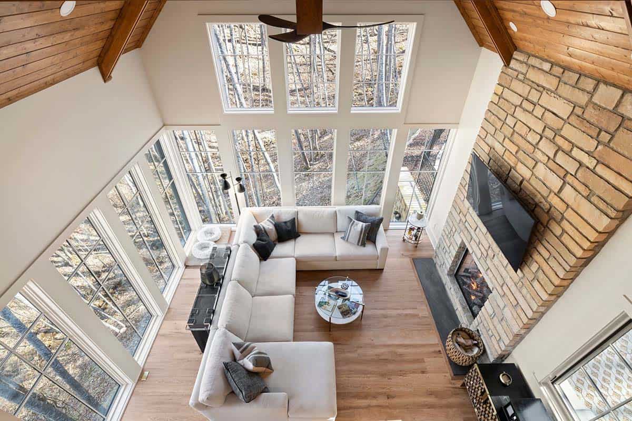
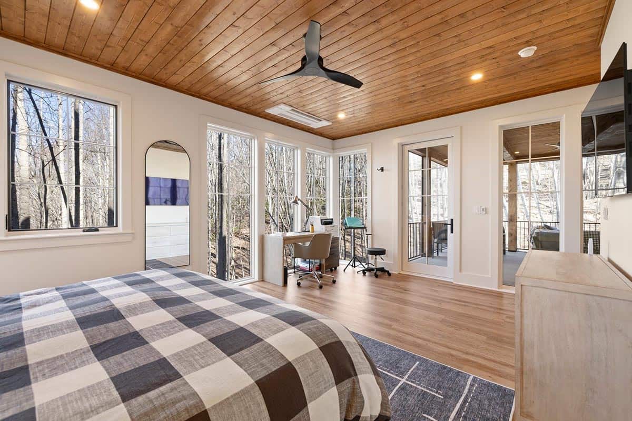
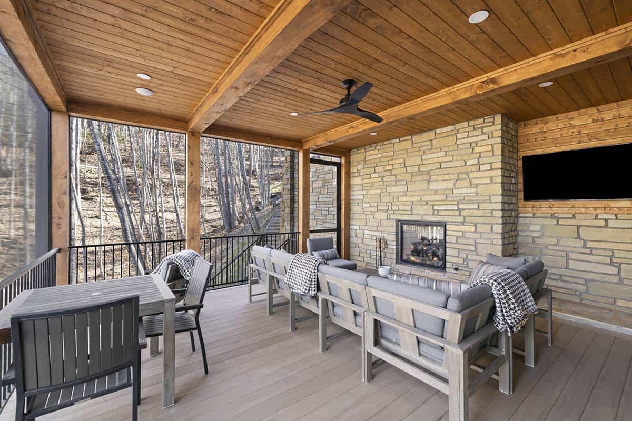
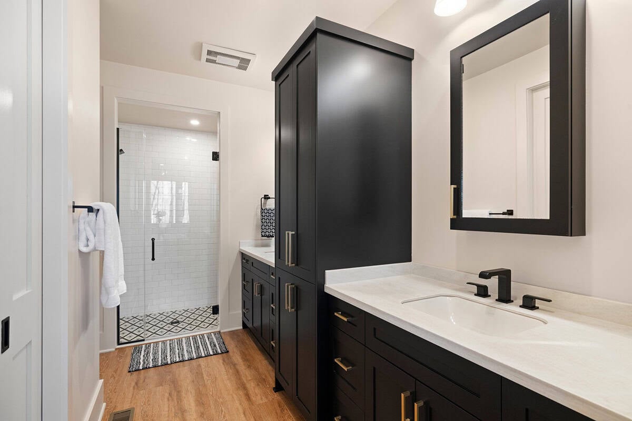
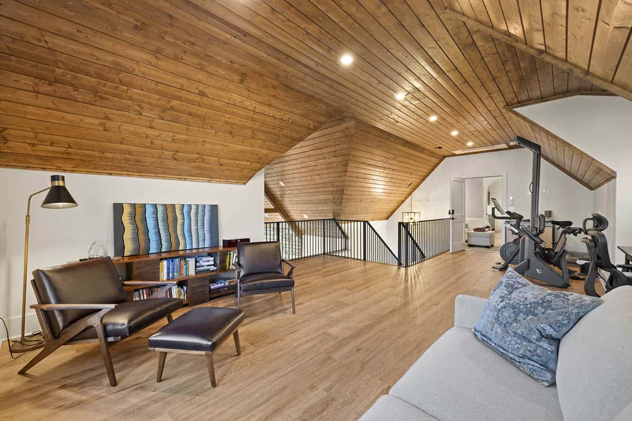
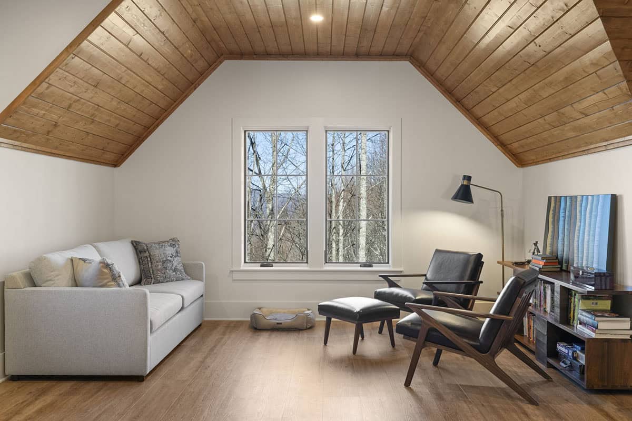
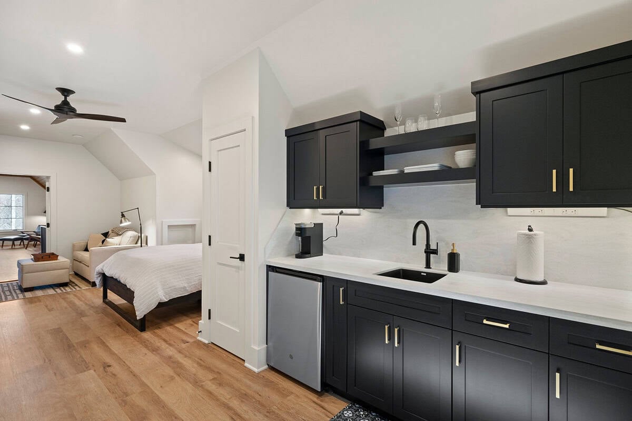
A second bedroom suite offers versatility, with its own entrance and kitchenette, making it perfect for hosting multiple guests or as part of a larger, shared living space.
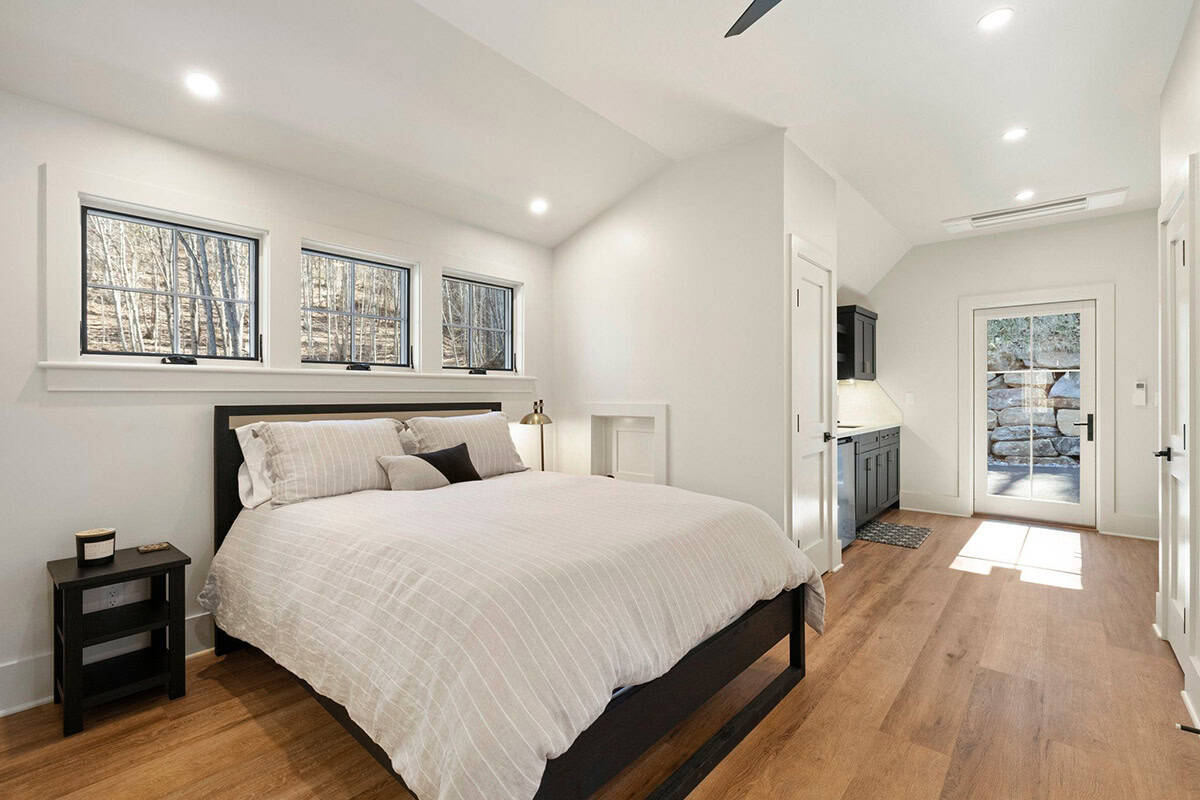
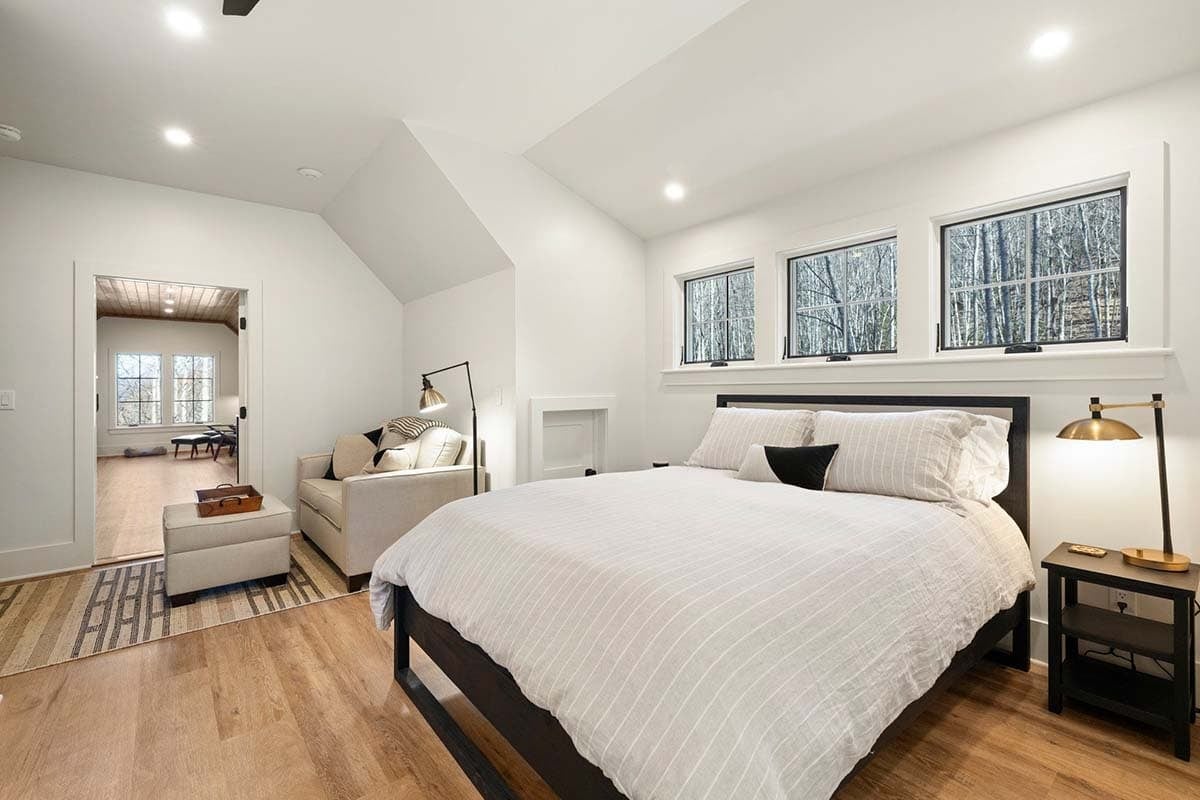
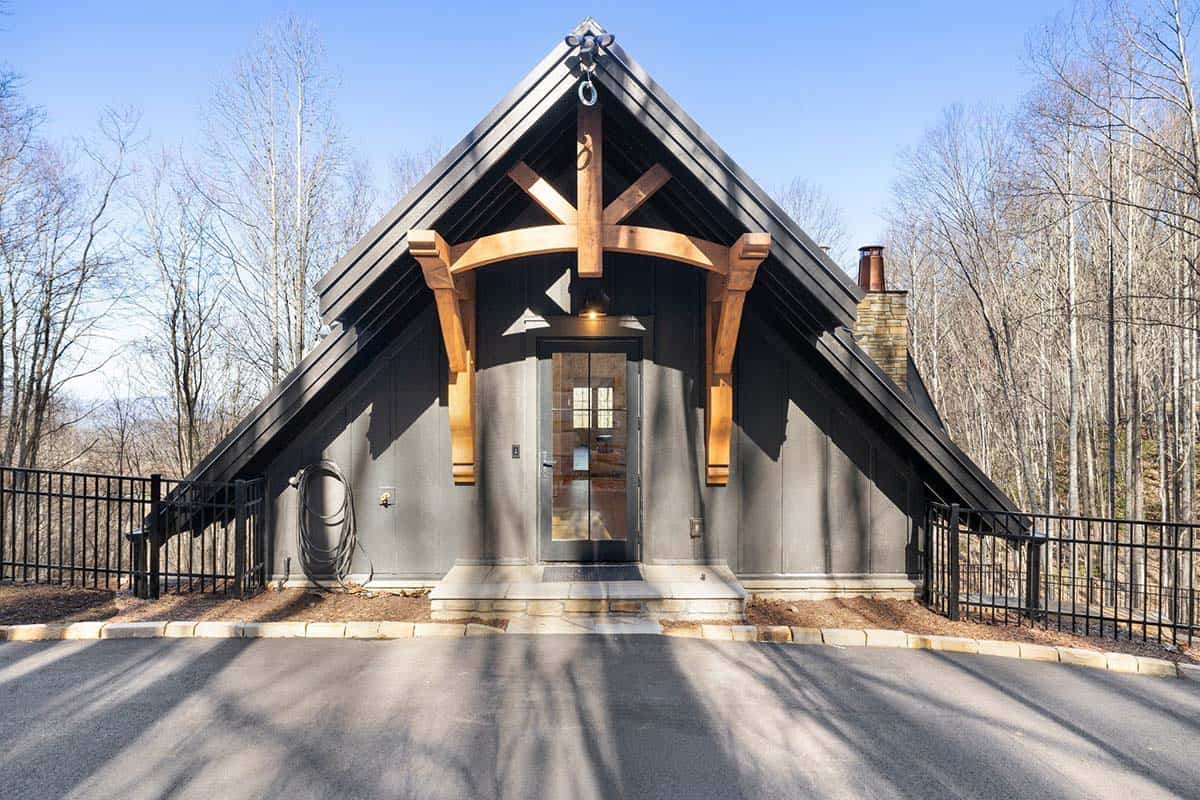
Exhibiting high-end custom home construction, Carriage House Charmer is a testament to the project team’s commitment to craftsmanship and quality, surrounded by the beauty of Western North Carolina.
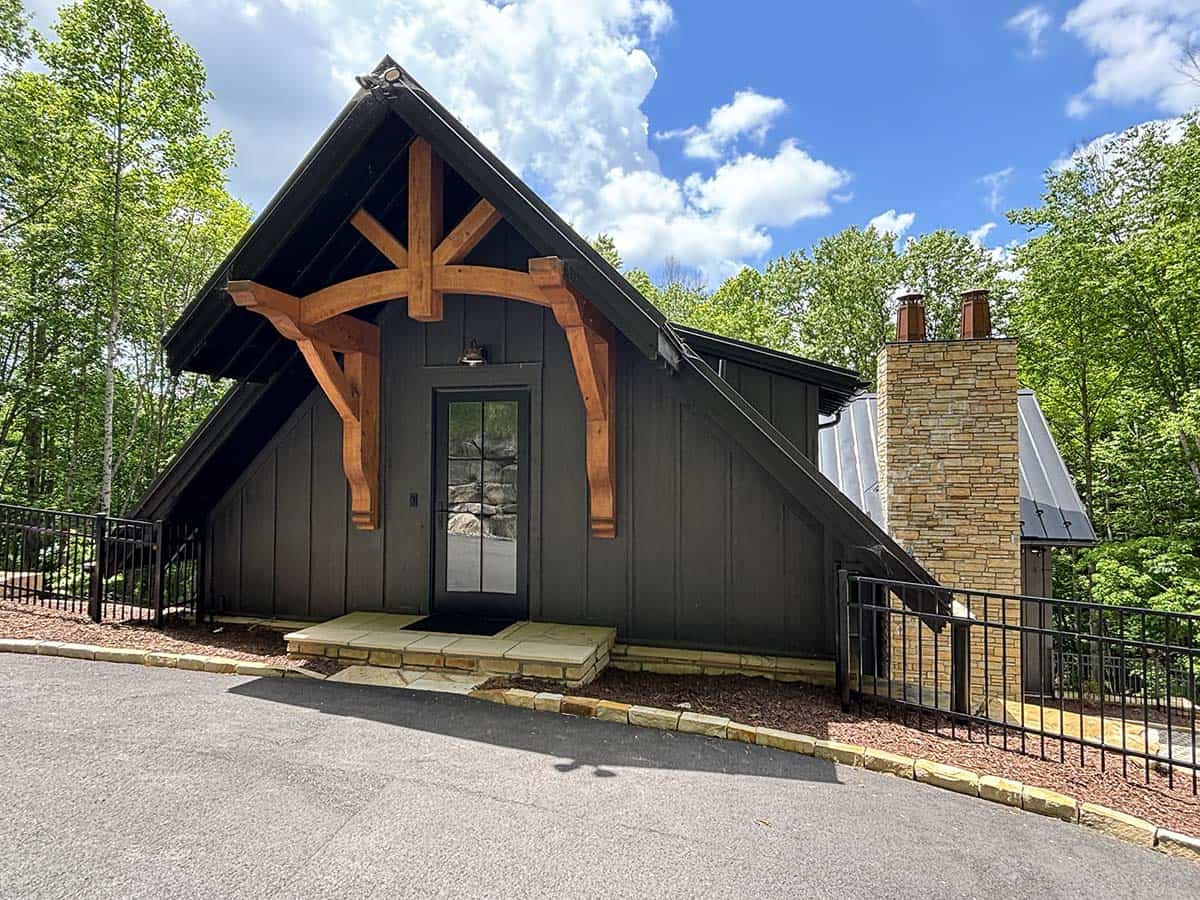
PHOTOGRAPHER WNC Real Estate Photography

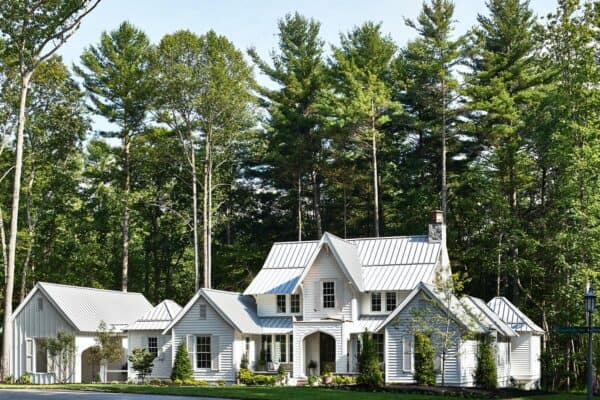
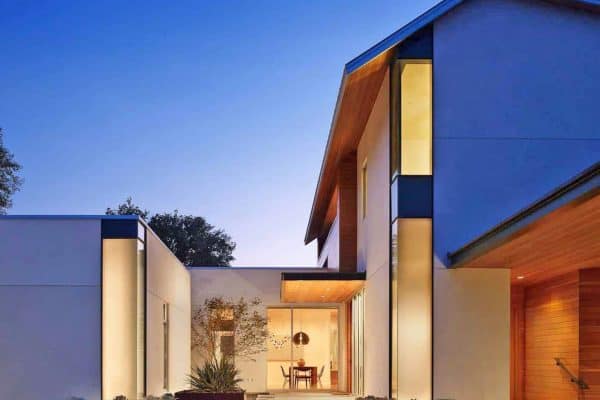
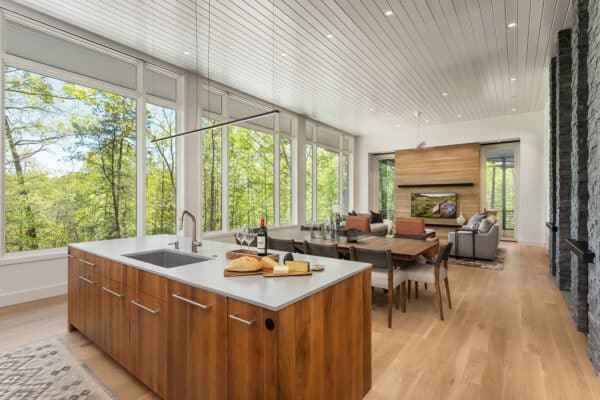

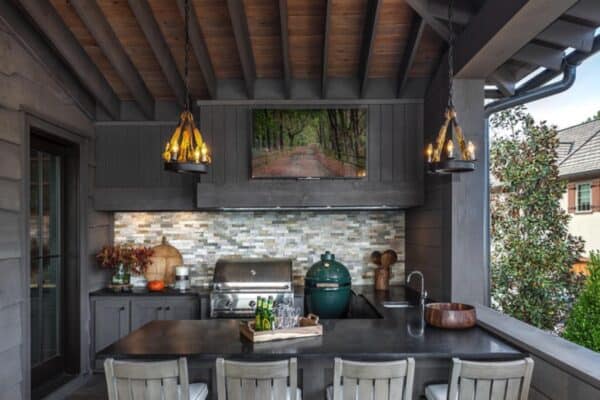

0 comments