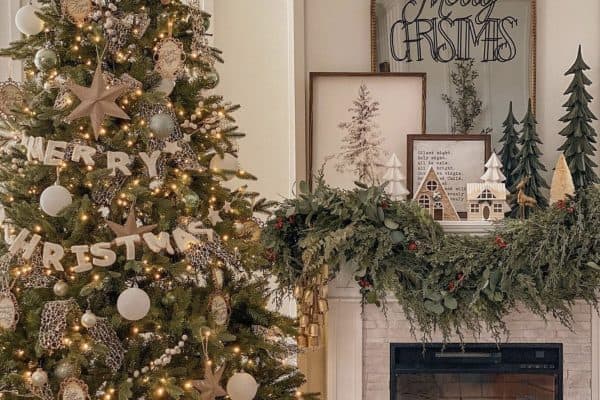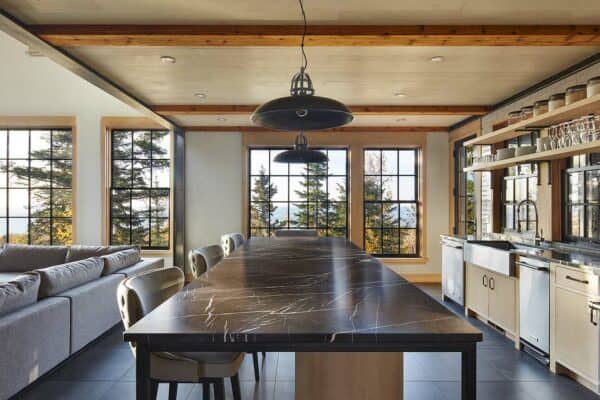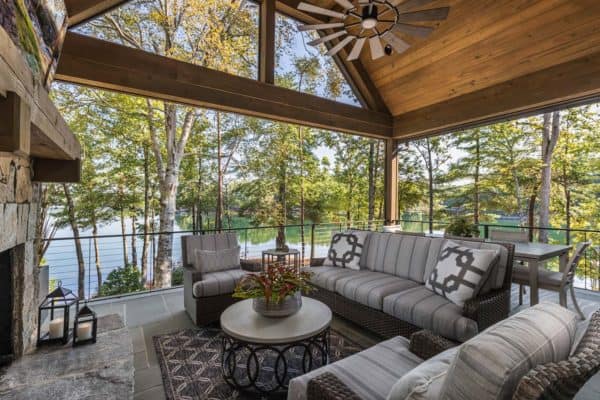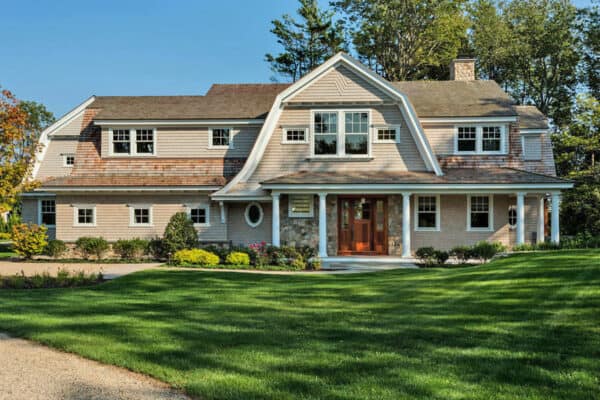
Payne Cole Designs, in collaboration with nuWest Builders, has designed this custom barn house, situated on 20 acres just outside Whitefish, Montana. Used as part retreat/part playground, this home accommodates the owners and their three kids, as well as seven grandkids. Following the builder’s suggestion, the couple purchased a custom barn kit from Timberlyne to get their “barndominium” look.
The owners opted for a more luxurious package, which included large fir beams, fir siding, and a metal roof structure. The house was designed with classic farm architecture with a Montana-inspired mountain twist. A custom layout and custom details can be found throughout this barn house. Continue below to see more of this amazing home tour…
DESIGN DETAILS: ARCHITECT Payne Cole Designs BUILDER nuWest Builders INTERIOR DESIGN Tate Interiors CUSTOM CABINETS KT Cabinets BARN KIT Timberlyne

Above: The initial plan called for the lower level to serve as a shop and storage area, but a separate structure has now been built for this intended purpose. The owners opted instead for the lower level to be a space where the grandkids could run in and out. The main level features an open floor plan with a mudroom, kitchen, dining area, living area, guest quarters, and a bunkroom.

Above: In the mudroom, the light fixtures were sourced from Steel Partners Lighting. On the custom-built-in benches, the pillows are from Vantage Design.
The main level floors are made of concrete, while the upper level is made of fir. These low-maintenance selections are ideal for the high traffic this home receives from frequent guests. The wood walls were stained with a white wash to keep the home feeling light and airy.

Above: The powder room, integrated underneath the staircase, features a reclaimed wood vanity, a quartzite countertop, and a copper sink from Thompson Traders.

Above: This second-level kitchen features custom cabinets with granite countertops. The tractor-style counter stools nod to the farmhouse style. In the dining area, chairs with rush seats encircle a vintage dining table.

Above: This upper-level sitting area features a Kravet sofa and leather swivel chairs by Rene Cazares. The chandeliers are by Jamie Young. The herd of bison on the wall was custom-arranged by the interior designer of this project. The Bison Metal Wall Sculptures are available for purchase in the designer’s showroom and online by contacting the designer at info@tateinteriors.com.

Above: In the owner’s bedroom, the bed and side tables were sourced from Four Hands Furniture. The table lamps are from Currey & Company. The chandelier is fashioned from old barrels.

Above: In the owner’s bathroom, the chandelier is from Hudson Valley Lighting. The mirrors were sourced from Uttermost.

Above: This cozy, rustic bunk bedroom is situated on the main level, hidden behind a sliding barn door.

What We Love: It’s all in the customized details in this barndominium. Inspired by farm architecture, this family retreat is designed with a blend of rustic and modern elements. The neutral color scheme is calming and perfectly complements the stunning Montana views. Overall, we love every detail of this warm and inviting barn house retreat, which brings family together to create beautiful, long-lasting memories.
Tell Us: What are your favorite design details in this Montana getaway? Let us know in the Comments below!
Note: Be sure to check out a couple of other fascinating home tours that we have highlighted here on One Kindesign in the state of Montana: Inside a minimalist alpine retreat with breathtaking Big Sky Country views and Step into this mountain rustic dream home nestled in the Rocky Mountains.

Above: The glass garage door floods the interior with natural light.
PHOTOGRAPHER Gibeon Photography







1 comment